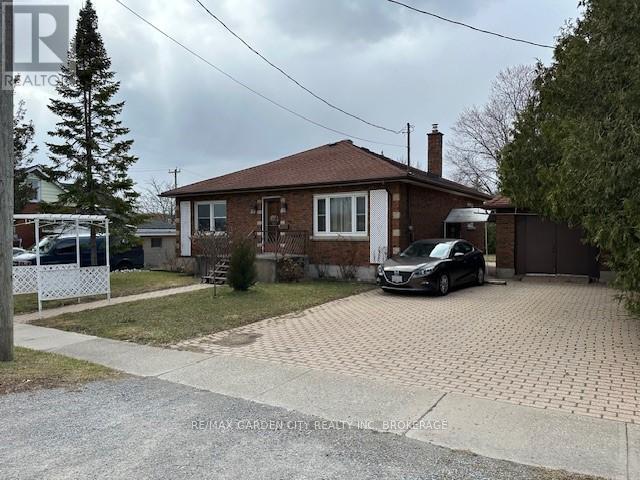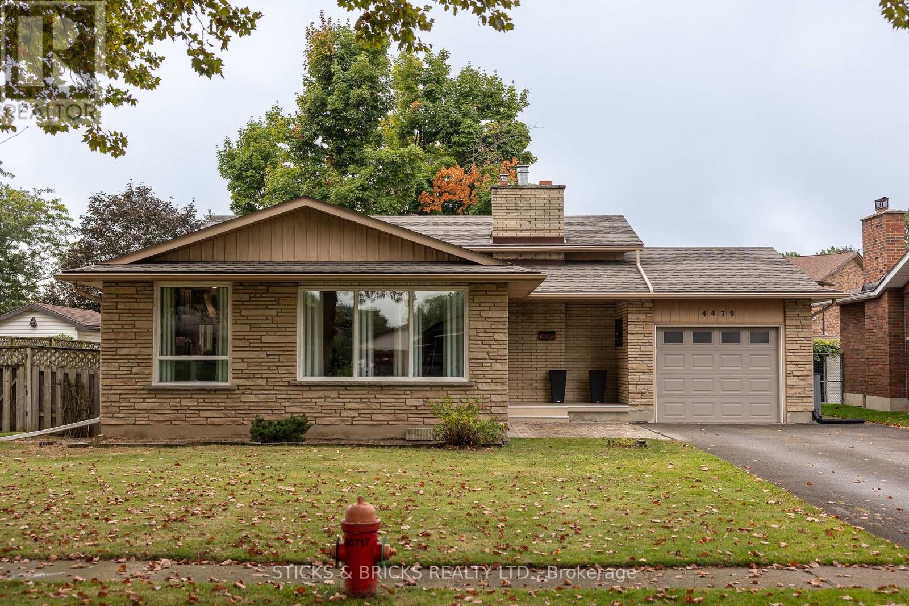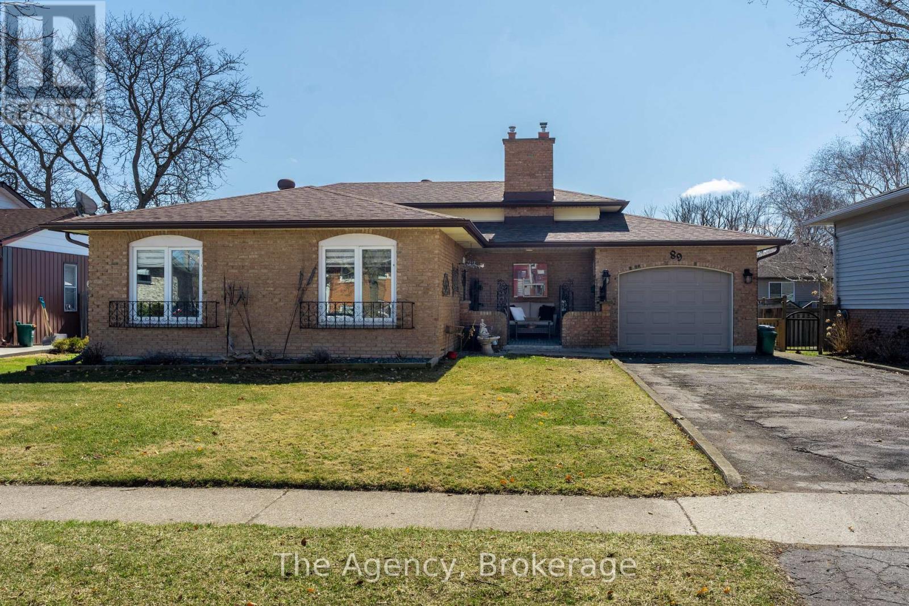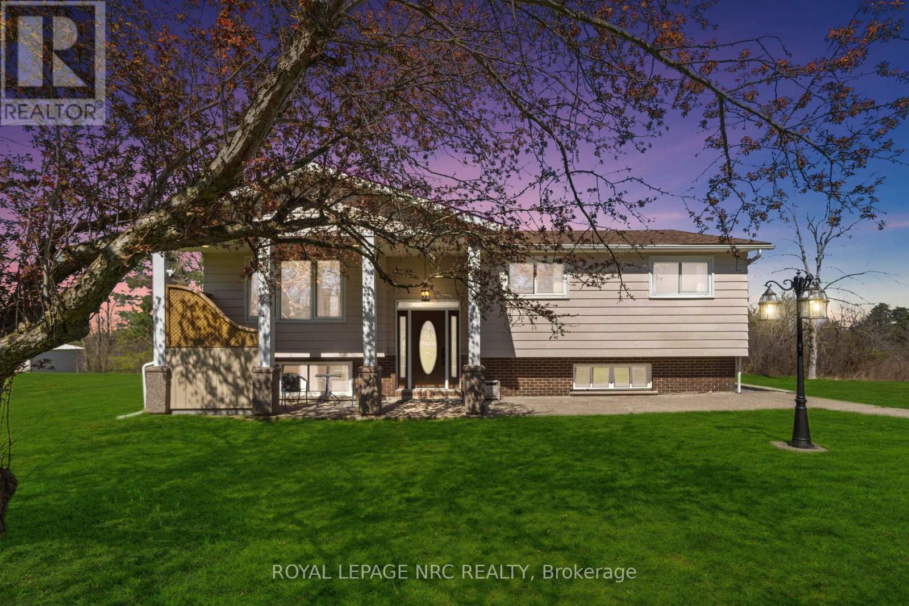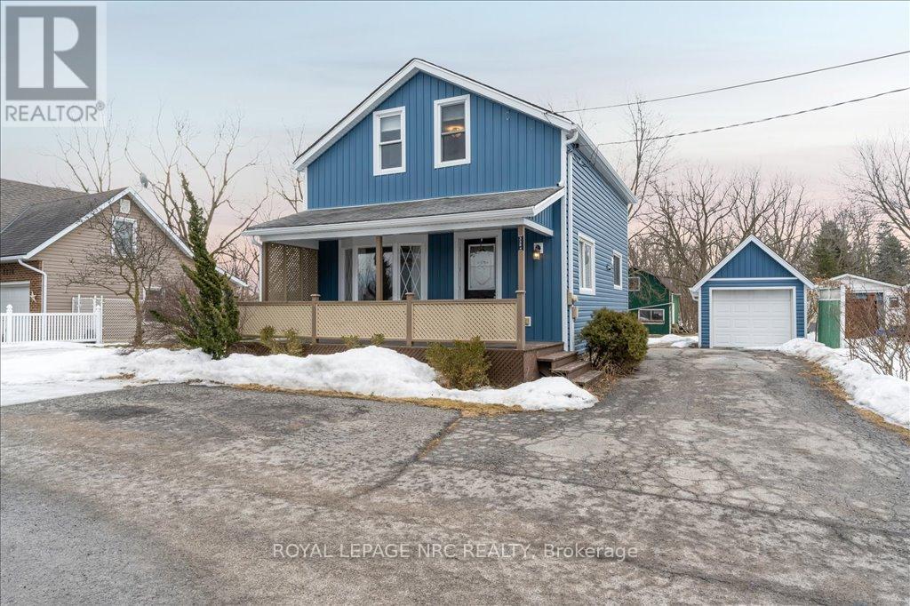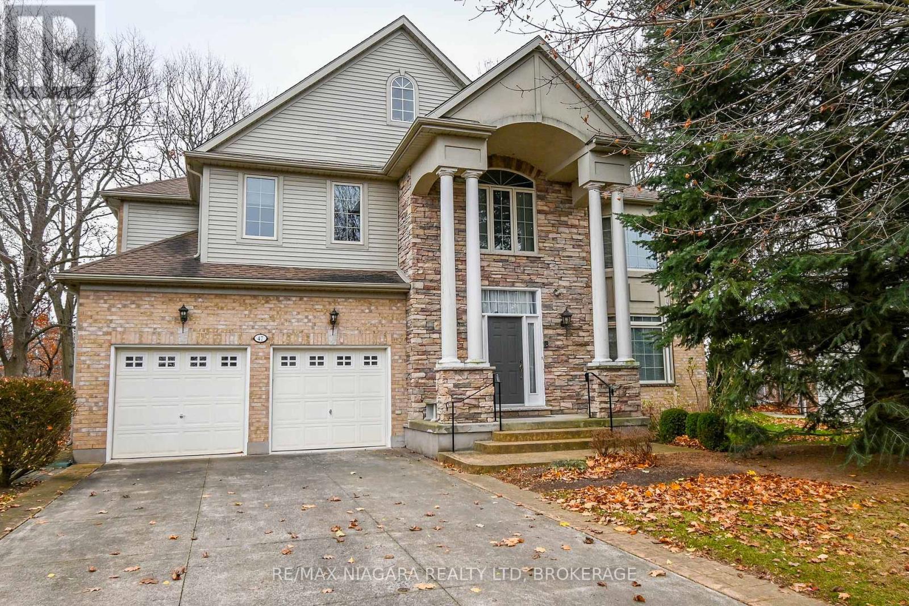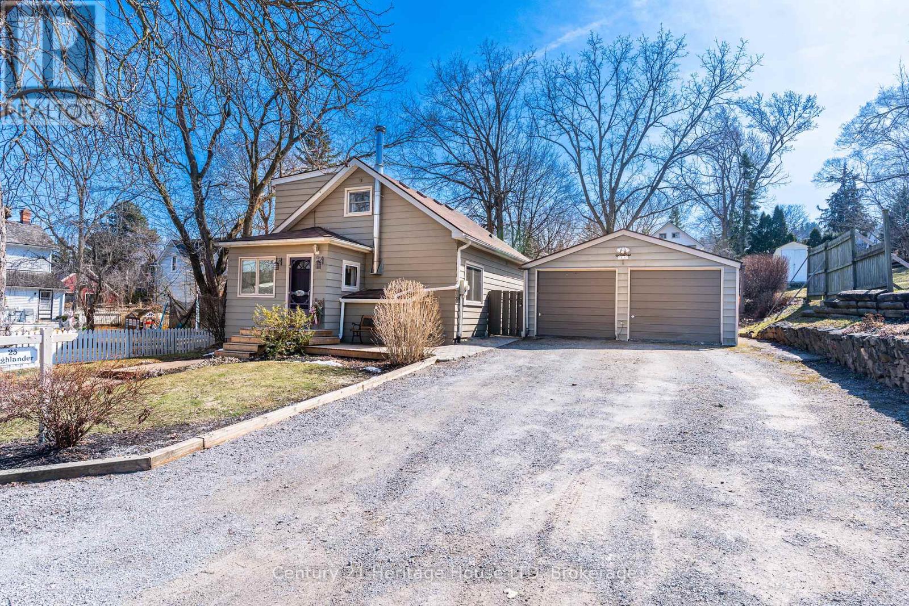Hamilton
Burlington
Niagara
19 Cleveland Street
Thorold (557 - Thorold Downtown), Ontario
First time on market- spacious 3 bedroom bungalow- accented with hardwood flooring- updated country kitchen newer windows- side entrance to lower level- 2nd kitchen and family room. (id:52581)
4479 Mitchell Avenue
Niagara Falls (212 - Morrison), Ontario
Beautiful North End Niagara Falls Solid Brick Backsplit with attached single car garage! Main Floor opened up for a spacious and inviting entertaining space with large kitchen island, Quartz countertops, and all new kitchen cabinets. Modern and Bright with pot lights throughout main floor and large windows. The upper level features 3 bedrooms, lots of storage in the hallway, and a 4 pc bath. Lower level includes a large rec room, gas fireplace, 3pc bath and 4th bedroom. Separate walk out to rear yard for easy convenience AND IN LAW POTENTIAL! Laundry and more storage space in the fourth level! Updates include: full main floor renovation, new kitchen, island, and counters, flooring, updated electrical, new doors and trim all in 2022. Spacious, fully fenced yard with patio and shed. This home has it all and is a must see, move in ready and close to all amenities in Niagara. (id:52581)
89 Endicott Terrace
Welland (769 - Prince Charles), Ontario
Discover your dream home at 89 Endicott Terrace in Welland. Step into this delightful four-level backsplit, offering spacious and versatile living in one of the most desirable neighbourhoods in Welland. The main floor welcomes you with an open concept main floor layout with a large family room, dining room, kitchen, and breakfast area. A few steps up, you'll find three spacious bedrooms and a 4pc bath and laundry. The lower level boasts a large family room with a gas fireplace, wet bar, 3pc bath, and a walkout to an expansive sunroom with a separate entrance. The basement is a newly finished in-law suite, showcasing a living/kitchen area, along with a sizeable bedroom, a 3pc bath with laundry space. Ample storage and laundry facilities enhance the convenience of this beautifully appointed home. Don't miss the chance to make 89 Endicott Terrace your forever home. (id:52581)
16 - 4667 Portage Road W
Niagara Falls (211 - Cherrywood), Ontario
IMPRESSIVE Quality Townhome, NESTLED IN A SMALL ENCLAVE of EXECUTIVE STYLE CONDOS, close to the TOURIST AREA, highway access, SHOPPING, Millennium Trail and neighbourhood park. The EXPANSIVE OPEN CONCEPT living and dining rooms are great for entertaining. The kitchen is designed to make food preparation a snap with LOTS OF STORAGE AND COUNTER SPACE. Three great sized bedrooms, the GRAND PRIMARY BEDROOM with ENSUITE BATH, featuring a jetted tub and SEPARATE SHOWER, plus walk in and double closets. Step saving laundry hook up on the bedroom level as well as a hook up in the basement. Whether you are relaxing in the living room or family room there is a GAS FIREPLACE to keep you cozy. Enjoy the LOCK AND GO LIFESTYLE, with all the exterior maintenance provided by the condo corporation. In the summer RELAX AT THE INGROUND HEATED POOL. Everything you need is here including a workshop, wine cellar, DOUBLE GARAGE AND DRIVEWAY. Plenty of guest parking for your friends. If you are thinking of a WELL PRICED townhome in a great convenient location, DON'T MISS THIS ONE, it is sure to impress. (id:52581)
179 - 3033 Townline Rd Road
Fort Erie (327 - Black Creek), Ontario
Welcome to Unit 179 in the Retirement Community of Black Creek. This is a Land Leased Community. This Unit is Unique with a foyer to receive guests, a powder room, leading to 2 bedrooms, a main bathroom, then to an open concept Kitchen, Living room and Dining room. The principal rooms are bathed in natural light and lead to a 4 season sunroom with electric fireplace. This property offers a private back retreat. It has a new back deck, front porch, roof 2024 and so much more! Black Creek offers loads of activities in the Club House. Shuffleboard, Darts, Billiards and Pool, Hot Tub, Saunas, Tennis Courts and inside and outside Swimming Pools and a Sense of Belonging. If you are looking to retire in style this is your new home! (id:52581)
322 Foss Road
Pelham (664 - Fenwick), Ontario
Welcome to 322 Foss Road. Found on a one acre rolling lot, edged on one side by a beautiful creek and the other by spectacular farm land you will find this oversized ranch style bungalow. With 3 spacious bedrooms and so much room to grow your family you will surely be impressed by this wonderful property. The kitchen has been renovated and now enjoys quartz tops, and a beverage serving area perfect for coffee area, bar, or smoothy area. The living rooms are very large. Both of them have stunning views of the yard and farm and have oversized windows for natural light. There are new LED pot lights installed, a stylish gas fireplace, and all new flooring for the majority of the 2000+ square feet of living space. The bathroom has also went through a transformation and is move in ready. And maybe the best part? Not only do you have a 1.5 car garage attached to the house, but the rear yard 22x34 foot powered shop is the handy man or contractors dream. All this set in a setting that will blow you away. (id:52581)
883 Ridge Rd N Road
Fort Erie (335 - Ridgeway), Ontario
Enjoy the privacy of a rural setting minutes away from all amenities including Crystal Beach and the Lake Erie Shoreline. Main floor features include an updated Kitchen, combined living room/dining room, a full bath and three bedrooms. Lower Level is complete with family room, wood burning stove, laundry, two-piece bathroom, an enclosed three season sun room and work shop with two separate entrances. Outdoor features include an oversized driveway with parking for 6-8, a 30 Amp RV plug, several storage sheds, plenty of mature trees and no rear neighbours.Upgrades:50-year Fibreglass Shingles installed 2013 New Septic System and Weeping Field installed in 2019 New Kitchen and Fridge installed in 2021New Windows in lower level installed in 2021New Furnace and Central Air installed in 2022 New washer and dryer installed in 2023 (id:52581)
7272 Lionshead Avenue
Niagara Falls (220 - Oldfield), Ontario
Nestled in the desirable Thunder Water Golf Course Subdivision, this Beautiful detached home offers the perfect blend of modern design and comfort. Featuring a spacious 2-car garage and double wide driveway with no sidewalk and a beautifully open-concept layout, it's designed to meet all of your family needs.Step inside and be greeted by the cozy family room, ideal for relaxing with loved ones. Beautiful kitchen with a large center island, perfect for meal prep and casual dining. Modern light fixtures add a touch of elegance, while the functional mudroom off the garage provides convenience for busy families.Upstairs, you'll find three generous bedrooms, including a master suite with a private en suite bathroom for added privacy. With two full bathrooms on the second level, there's plenty of space for everyone.Enjoy peace and privacy with no rear neighbors and a fully fenced backyard. The raised deck with a charming pergola creates the perfect space to unwind and entertain on summer evenings.Bonus Feature: The fully finished basement adds incredible value, with an additional bedroom, full bathroom, and spacious rec room perfect for additional living space.With its incredible features and unbeatable location, this home is truly a must-see. some photos are from previous listing (id:52581)
3384 Johnson Street
Lincoln (980 - Lincoln-Jordan/vineland), Ontario
A rare double lot in the heart of Vineland, this 1900-era home offers a unique blend of historic charm and modern updates. Set on the scenic escarpment with a private ravine view along the back of the lot, this property provides privacy, tranquility, and an incredible opportunity, all while being just minutes from local amenities. A covered front porch and back porch give ample opportunity to enjoy quiet living. A detached garage offers convenient parking and the 2 story barn provides extra storage and opportunity for the hobbyist. As part of the recent updates, the property has undergone professional asbestos removal, ensuring peace of mind for future owners. Located in the desirable Vineland area, enjoy close proximity to local amenities, wineries, schools, parks, and the Niagara escarpment, all while being surrounded by nature. Lot to be sold with 461350034 (PIN); not to be separated in offer. Total lot dimensions at longest length are 70ft wide by 236 deep. (id:52581)
47 Sculler's Way
St. Catharines (439 - Martindale Pond), Ontario
Welcome to 47 Scullers Way, located in the much-coveted Regatta Heights community in Port Dalhousie. A grand home perched on the banks of Martindale Pond with views of Henley Island & Henley Island bridge. The main floor offers nine-foot ceilings & hardwood flooring throughout, a spacious front entrance, a large eat-in kitchen & dining area w/garden doors opening onto a wood deck. Also across the back is an oversized family room with multiple windows overlooking the pie-shaped ravine lot w/tall standing oak trees, a nicely appointed double-sided gas fireplace w/built in shelving. Double French doors lead to a cheerful sunroom that offers a variety of uses. The large kitchen with tons of counter space leads to a mud room with walk-in pantry and access to the double-car garage. The second floor offers hardwood flooring throughout, 4 large bedrooms, each with ensuite baths and walk-in closets, a spacious laundry room with a walk-in shower and sink. The lower level could make a perfect inlaw suite with a separate entrance from the backyard, a large rec room with fireplace and wet bar area, bedroom and an additional office/bedroom & sink. Installed recently is an elevator, allowing easy access to every floor. This home is within walking distance to top-rated St. Anns & Gracefield schools and a 10-minute drive to Ridley College. Walking distance to all Port Dalhousie has to offer including, shops, bars, restaurants, Lakeside Park, beach & marina. Easily access to QEW highway and 30 minutes away from Niagara's renowned wine route and 15 minutes to Brock University & Niagara College. This home could easily work for a multi-generational family. (id:52581)
25 Highlander St Street
Niagara-On-The-Lake (106 - Queenston), Ontario
Welcome to 25 Highlander St. in picturesque Queenston. This home is in pristine condition and has been updated over the years. The large open concept main floor is ideal for family gatherings or entertaining. In addition, the main floor boasts an updated 4-piece bath and a comfortable sitting room. Many large windows allow natural light and provide beautiful views of the surroundings. The basement offers a newer 3-piece bath with heated floors, an office space, a laundry area, a bedroom and storage areas. A front, rear and side entrance provide easy access into the home. The nicely landscaped yard is entirely fenced and provides two patio areas and a front deck area for outdoor living. A large two car garage is perfect for the handyman or hobbyist. Situated as it is in the Niagara area, you will enjoy easy access to historic Niagara-on-the-Lake, many wineries, golf courses, hiking trails and interesting landmarks. The beautiful Niagara River is minutes away providing opportunities for water sports and boating. Whether you are looking for your first home, a weekend escape from the big city or downsizing, this is the home to offer everything you are looking for. (id:52581)
129 Johnson Street
Niagara-On-The-Lake (101 - Town), Ontario
Luxurious Home with Newly Renovated Apartment in Historic Old Town Niagara-on-the-Lake!*** APARTMENT ABOVE GARAGE***has a new 3piece bathroom, new full kitchen with dishwasher, stove, fridge and island. It has its own separate hot water tank, furnace and electric panel in garage.*** This home is nestled in the heart of the prestigious Old Town of Niagara-on-the-Lake, this exceptional 4 bedroom, 4 bathroom home offers a lifestyle of unparalleled elegance and convenience. Boasting a 2-car garage and a recently renovated apartment perfect for in-law accommodation or rental purposes, this property truly stands out. Immerse yourself in the charm of this historic town, where you can easily walk from your new home to the renowned theatres, exquisite restaurants, quaint shops, world-class golf courses, and the enchanting Niagara River walking trails. Every day is an opportunity to explore and enjoy all that this vibrant community has to offer. With a perfect blend of modern comfort and historic allure, this home is a sanctuary of comfort and style. Whether you seek a peaceful retreat or a bustling social hub, this residence caters to all your needs. Seize this rare chance to own a unique home in Niagara-on-the-Lake and schedule your viewing today. (id:52581)


