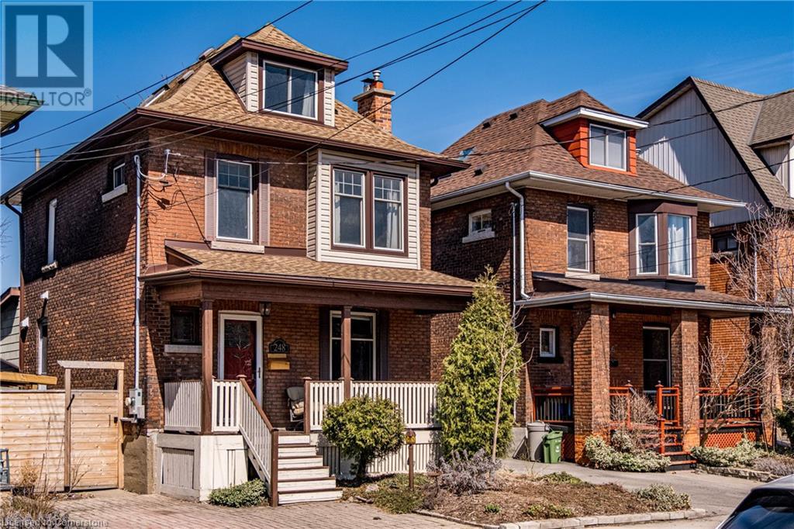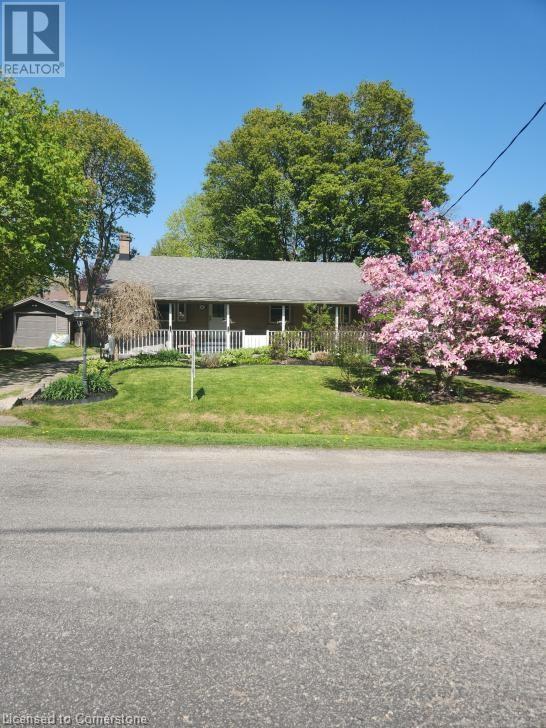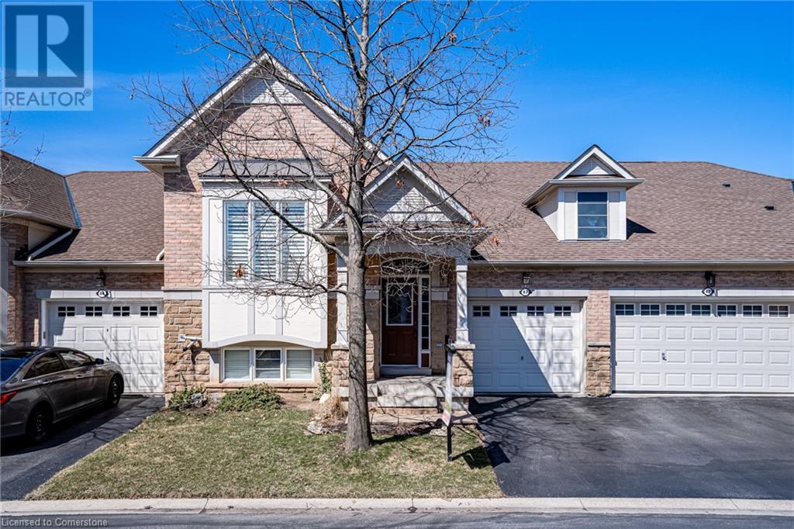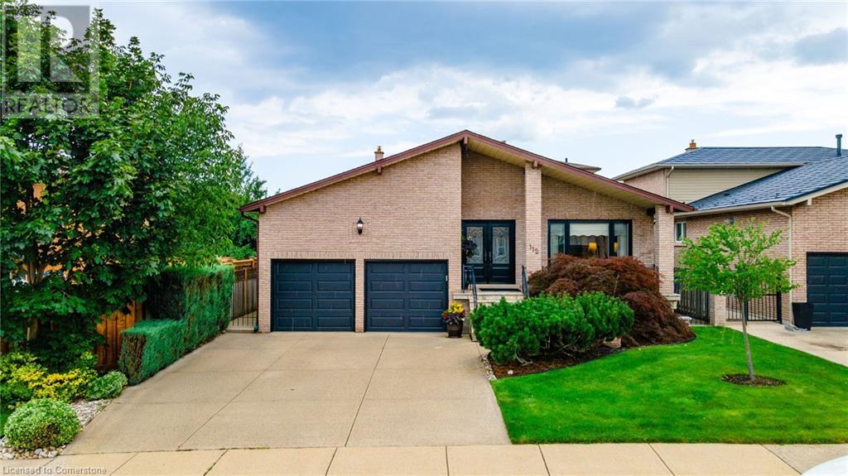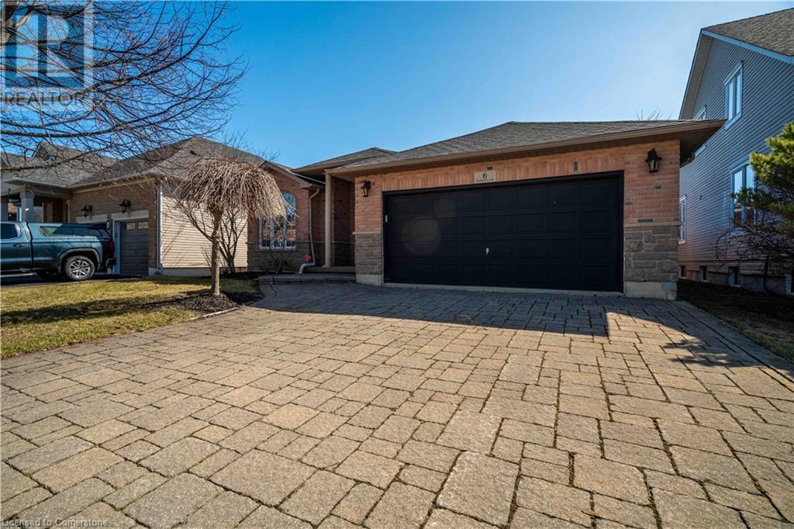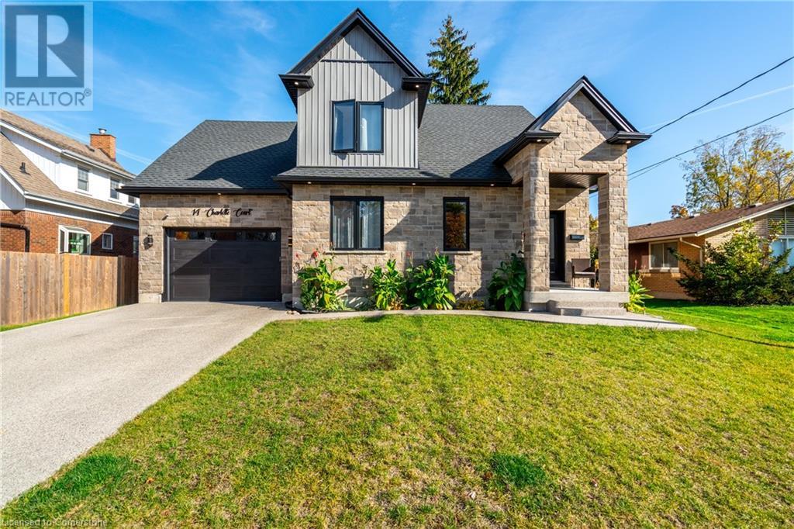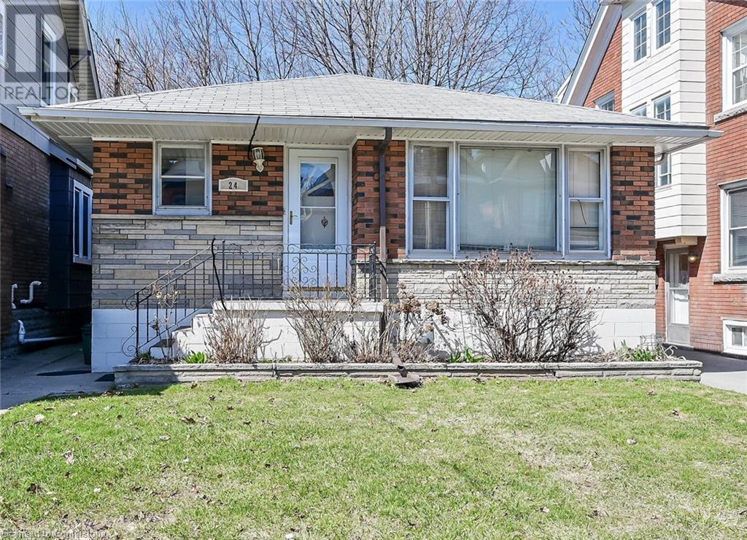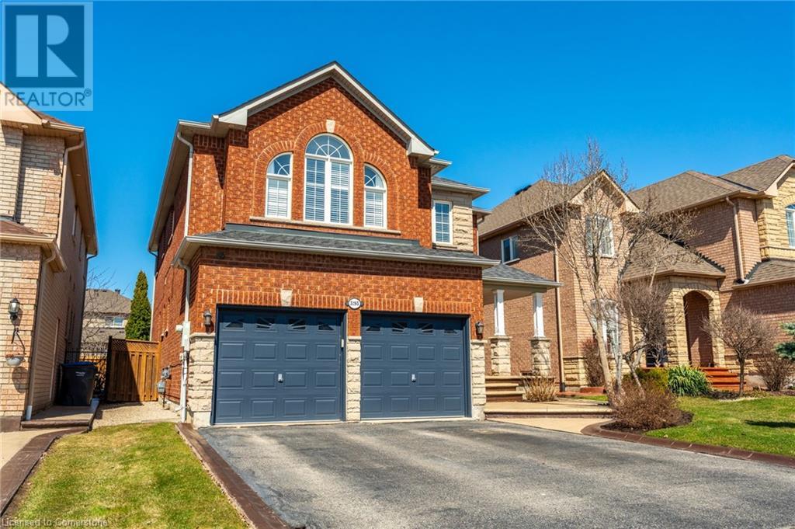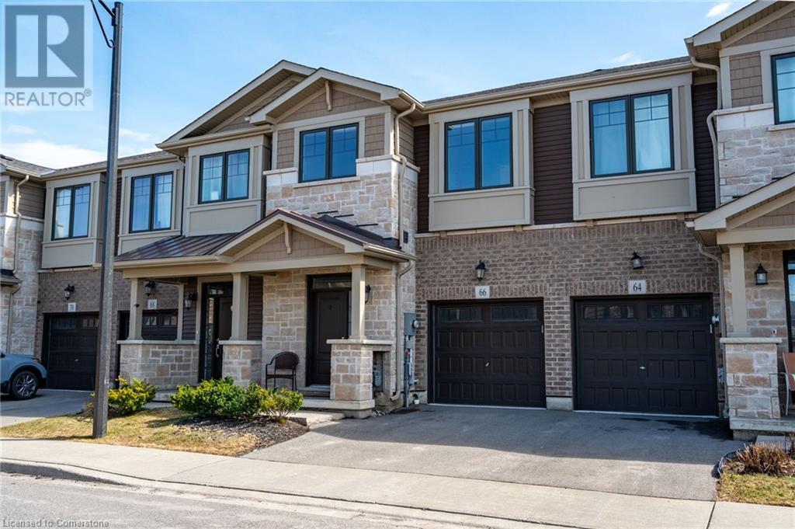Hamilton
Burlington
Niagara
248 Homewood Avenue
Hamilton, Ontario
Fall in Love with the Perfect Blend of Charm, Character & Modern Living! Welcome to 248 Homewood—where timeless elegance meets modern comfort, just steps away from the vibrant energy of Locke Street in Hamilton’s coveted Southwest neighbourhood. Whether you're raising a family, working from home, or simply looking to enjoy a walkable lifestyle near boutique shops, restaurants, great schools, and the Bruce Trail, this beautifully updated 2.5-storey gem offers it all. From the moment you step into the warm and inviting foyer, you’ll feel the difference. Original hardwood floors, exquisite walnut inlay, exposed brick accents, and stunning French doors create an ambiance of classic sophistication. Every detail of the main floor tells a story—one of craftsmanship, charm, and care. The heart of the home—the open-concept kitchen—has been fully modernized to meet the needs of today's busy lifestyle, seamlessly connecting to a spacious dining area that’s perfect for hosting everything from dinner parties to cozy family meals. The light-filled family room addition overlooks a private backyard retreat featuring a serene in-ground saltwater pool, lush greenery, and room to run around—an entertainer's dream and a personal escape all in one. Upstairs, the second level offers a large primary bedroom with generous closet space, two more versatile bedrooms great for a family, guests or a home office, and a beautifully updated 4-piece bathroom. But the true surprise awaits on the third floor: a fully finished loft with skylights, pot lighting and insulated walls,—ideal for a creative studio, private teen retreat, or stylish guest suite. With lots of storage in the lower level, thoughtful upgrades including newer HVAC, copper water lines with professional renovations over the years (completed with permits) this home is as worry-free as it is beautiful. (id:52581)
16 Margaret Street
Waterdown, Ontario
Welcome to 16 Margaret Street, Waterdown. Here you will check a lot of boxes on your list including 2+2 bedroom bungalow with 2 full updated baths ( Main with soaker tub and separate glass enclosed shower). Cozy eat-in kitchen with all appliances included(2019). Furnace and A/C new in 2020. Owned on-demand hot water heater. Full finished lower level with Rec-room, 3 pc bath and 2 additional bedrooms. Outside you have a large deep lot with parking for 5 plus cars without blocking yourself in. An addition 2 spots in the garage as well. The garage is insulated and heated(2020 propane furnace) with updated electrical(2022). Partially fenced yard with a large deck in the back. The front porch is wide, cozy and covered overlooking a small park. 24 hrs notice required for all showings. No showings Mon-Fri til after 2 pm. Night shift worker (id:52581)
4400 Millcroft Park Drive Unit# 43
Burlington, Ontario
Highly sought after bungalow townhome located in the prestigious Millcroft Villa Grand Community. Perfectly combining style and comfort, this home is ideal for those seeking a low-maintenance lifestyle without sacrificing space or luxury. The bright and inviting main floor features a spacious living and dining area, a kitchen with a breakfast bar, large pantry and a cozy family room. The generously sized primary bedroom includes a large walk-in closet and a private 4-piece ensuite. The fully finished lower level is designed with relaxation and entertainment in mind, featuring a gas fireplace, a second spacious bedroom with a large closet along with a 3-piece bath, offering plenty of space for guests. An expansive utility room, perfect for a workshop, provides ample storage and houses the furnace, hot water tank, and laundry area. Outside, the tranquil backyard offers a private patio, perfect for outdoor dining or unwinding after a long day. Situated in a quiet, well maintained complex and conveniently located just steps from the Millcroft Golf Course, with easy access to major highways, public transit, parks, schools, trails, shopping, and dining, this home truly has it all. Don’t miss the opportunity to experience the lifestyle this incredible townhome has to offer! (id:52581)
57 Redcedar Crescent
Stoney Creek, Ontario
Steps from the Lake! Discover this stunning 2-storey, fully finished freehold townhome at 57 Redcedar Crescent in the picturesque Fifty Point neighborhood of Stoney Creek. Offering 1465 sq. ft., 3 bedrooms, and 4 bathrooms, this home boasts an open-concept main level with pot lights, ceramic tile, and hardwood flooring. The spacious kitchen features ample cabinetry, generous counter space, and a breakfast bar. Sliding glass doors from the dining area lead to a fully fenced backyard. Upstairs, enjoy the convenience of bedroom-level laundry, a spacious master suite with a 4-piece ensuite and double closets, plus two additional bedrooms. The professionally finished lower level includes a recreation room, a 3-piece bath with a large walk-in shower, and plenty of storage. Ideally located within walking distance to the lake, Fifty Point Conservation Area, the Yacht Club, beach, parks, and marina. Close to the QEW, future GO station, medical care, Winona Crossing Shopping Plaza, and top-rated schools. Road fee: $110/month. (id:52581)
112 Henley Drive
Stoney Creek, Ontario
Welcome to this meticulously maintained 4-bedroom, 2-bathroom home in the highly sought-after Poplar Park neighbourhood of Stoney Creek! Offering over 2,200 sq. ft. of living space, this solid home is built to impress with its thoughtful updates and exceptional features. Step inside to find a spacious entryway leading to a beautifully updated kitchen with granite countertops, perfect for cooking and entertaining. Solid oak doors throughout add a touch of timeless elegance, while recent upgrades—including a 1-year-old roof—ensure peace of mind for years to come. The versatile basement is a standout feature, boasting a full kitchen, a rough-in for a bathroom, and a separate entrance—ideal for multi-generational living, an in-law suite, or rental income potential. Half of the basement is fully finished, while the other half is a blank canvas awaiting your personal touch. Outside, the double-car garage and large concrete driveway provide ample parking for multiple vehicles. With a waterproofed basement (2017) and updates throughout the last 10 years, this home is truly move-in ready. Don’t miss out on this incredible opportunity—schedule your private showing today! (id:52581)
1 Nelles Boulevard
Grimsby, Ontario
Welcome to this Classic Tudor-style beauty in the historic Nelles Boulevard neigbourhood, known as the Boulevard of Dreams. Built in 1938 by H.G. Schafer, this home exudes timeless charm with its lush gardens, mature trees, and classic half-timber masonry. The gabled roof and detailed doorway add to its captivating curb appeal. Inside, you'll find a perfect blend of original features and modern updates. The home boasts refinished original hardwood floors, stained glass windows, and vintage glass knobs, complemented by built-ins that highlight its character. The bright open-concept kitchen is a true focal point, and a built in JennAir electric cooktop with downdraft fan. The original ironing board, cleverly transforms into a sideboard, adds a charming touch. The separate dining room is perfect for formal occassions, while the cozy living room offers a temperature-controlled gas fireplace. Enjoy your morning coffee or evening wine in the enclosed front sunroom, back sun porch, or on the upper-level deck. The property features 3 spacious bedrooms, 1+1 baths, and a detached garage with a unique sliding door. The private backyard even offers a retractable TV for outdoor movie nights under the stars. A truly unique historic property-don't miss out!! (id:52581)
295 Maple Avenue
Oakville, Ontario
Finding a home in Old Oakville can be challenging, especially for contemporary options under $4 million. Welcome to 295 Maple Ave., a custom-built home from 2012 with over 3,000 sq ft of above grade living space. This property features a double car garage – a rare find for this price point, high ceilings, and meticulous oak hardwood floors throughout. The freshly painted interior with crown molding includes a spacious 20’ wide kitchen with an island and walk-in pantry. The open floor plan features a large family room, formal dining area, a front office, and plenty of windows. Upper level laundry with four bedrooms that are fantastically large with high ceilings, and the primary suite includes a fireplace, seating area and large walk-in closet. The lower level has a large rec room with above-grade windows, a full bath, a private guest suite, and storage space. Private backyard with deck and loads of play space. Commuters will appreciate the short walk to the GO train, while others can enjoy the charm of Old Oakville, with downtown and Whole Foods plaza nearby. Plus, you’ll be in Oakville’s top school district, surrounded by friendly neighbours and tree-lined streets. (id:52581)
6 Blackburn Lane
Mount Hope, Ontario
Welcome to 6 Blackburn Lane Discover this 3+1 bedrooms, 2.5 bath bungalow nestled in a prime location of Mount Hope, backing onto a serene park for ultimate privacy with no rear neighbours! Located in a sough-after neighbourhood just minutes from all amenities, this home is a rare gem. Features you'll love: Over 3,500 square feet of finished living space, Elegant crown moldings on both levels & vaulted ceilings, Rich hardwood flooring & pot lights throughout, Custom kitchen cabinetry with French doors for added charm, Main floor laundry for ultimate convenience, Spacious primary suite with 3-piece walk-in shower & walk in closet, Fully finished basement with an extra bedroom, Stunning brick & stone exterior with interlocking stone driveway, Large rear deck overlooking the peaceful parkland, Double car garage & ample parking, Close to Glancaster Golf Club & just 5 minutes to Ancaster's Meadlowlands Please note some photos are virtually staged. (id:52581)
14 Charlotte Court
Welland, Ontario
Welcome to 14 Charlotte Court, an exquisite custom-built Bungaloft in one of Welland’s most established neighbourhoods. Built in 2022, this 3+1 bedroom, 4 bathroom home offers over 2,400 sq. ft. of total luxury living. The moment you walk in, you’re greeted by a stunning floating staircase that leads to an open loft, with sleek glass railings offering unobstructed views. This home is flooded with natural light thanks to clerestory windows, set high on the walls to illuminate every corner with warm sunlight. The chef's kitchen is an entertainer’s dream, featuring a large island with seating for four. The attention to detail extends to the bathrooms, where vanities are topped with granite in a chic leather finish, adding a unique touch of sophistication and style. Outside, the stone exterior and exposed aggregate driveway complete the home’s elegant curb appeal. On the main floor, the primary suite features a luxurious ensuite with a walk-in closet and a second bedroom on the main floor. The fully finished basement offers even more space for your family to relax and unwind. Nestled among mature trees and character homes, 14 Charlotte Court seamlessly blends modern luxury with timeless comfort. Close to all amenities and HWY 406. (id:52581)
24 St Clair Avenue
Hamilton, Ontario
Introducing a lovely brick bungalow in South Central Hamilton! Ideally located just a short stroll to the iconic Gage Park, known for its gardens, fountain, and tropical greenhouse. A popular spot for a variety of events & leisure activities. It boasts a bandshell, a children's playground, a wading pool, & various recreational spaces. This home is perfect for first time buyers, families, investors, or anyone seeking an opportunity to purchase in an area seeing change and growth. Featuring a separate side entrance, the basement offers excellent in-law suite potential with good ceiling height, a full bathroom, a modern white kitchen, a spacious living room, and room for two bedrooms. The main floor boasts a bright and open living and dining area, ideal for entertaining, plus a good sized kitchen and cozy bedrooms. Mutual drive leading to generous rear parking that can easily be widened to accommodate two vehicles. Close to the future LRT line, this property sits in a highly desirable location with fantastic transit access. You're also near the newer Bernie Morelli Rec Centre, schools, shopping, and just far enough from Tim Hortons Field to enjoy the energy—without the noise. Don't miss this solid home in a vibrant, evolving community! (id:52581)
3193 Innisdale Road
Mississauga, Ontario
Welcome to 3193 Innisdale Rd – A Masterpiece in the Heart of Meadowvale built by Royal Park! Step into this stunning 4-bed, 3.5-bath home that has been meticulously maintained and thoughtfully updated, offering 2,850 square feet of luxurious living space above grade, + fully finished basement designed for functionality & fun. From elegant interiors to a backyard oasis perfect for entertaining. The main floor boasts 9-foot ceilings, rich hardwood floors, crown molding throughout, and wainscoting in the living and dining rooms. Numerous pot lights and a double-sided fireplace between the kitchen breakfast area and family room create a warm and inviting atmosphere. The dining room, with its coffered ceiling & pot lights, offers plenty of space for hosting large family gatherings. The chef-inspired kitchen features granite countertops, California shutters, & ample space for cooking & entertaining. One of the standout features of this home is the custom millwork, including beautifully trimmed arches and modern Safe 'N Sound doors. Upstairs, you’ll find four spacious bedrooms with hardwood flooring throughout. The primary bedroom is a retreat in itself, featuring an electric fireplace, a huge walk-in closet, and a luxurious 5 piece ensuite with a corner tub, separate shower, and double sink vanity. The fully finished basement is a haven for entertainment and relaxation, complete with a wet bar, 2 rec rooms, ample storage, & a 3-piece bath. Cozy up by the electric fireplace, making this space as inviting as it is functional. The professionally landscaped backyard features a patterned concrete walkway and patio, a pergola with roller shades, a custom bar and table, and a garden shed. The mature perennial garden ensures beauty from spring to fall, making this outdoor space perfect for entertaining or unwinding. Move-in ready: shingles (2017), furnace/AC (2020) & some windows are updated. Make 3193 Innisdale Rd your forever home! (id:52581)
66 Pelican Lane
Hamilton, Ontario
Welcome to 66 Pelican Lane – Where Style Meets Convenience in East Hamilton’s Most Desirable CommunityFall in love with this beautifully upgraded 2-storey townhome nestled in one of East Hamilton’s most sought-after neighbourhoods. Designed for modern living, this sun-filled home features an open-concept layout with 9-foot ceilings and sleek laminate flooring on the main level, creating a warm and inviting atmosphere the moment you step inside. The heart of the home is a stunning, chef-inspired kitchen complete with quartz countertops, a stylish subway tile backsplash, under-mount sink, and an abundance of cabinetry and drawer space—perfect for both everyday living and entertaining. Upstairs, you’ll find three generously sized bedrooms, including a luxurious primary suite with a large walk-in closet and a spa-like 4-piece ensuite featuring a glass-enclosed shower and oversized window. Enjoy the added convenience of a second-floor laundry room and thoughtfully designed spaces throughout. The unfinished basement offers endless possibilities to create the space you’ve always imagined—whether a home gym, rec room, or extra bedroom. Perfectly located just minutes to Red Hill Valley Parkway, The Linc, QEW, schools, scenic trails, parks, and all your essential amenities, this is the ideal home for families, professionals, and anyone seeking the perfect blend of comfort, style, and location. This is more than a home—it’s a lifestyle. Come see why 66 Pelican Lane is the one you’ve been waiting for. (id:52581)


