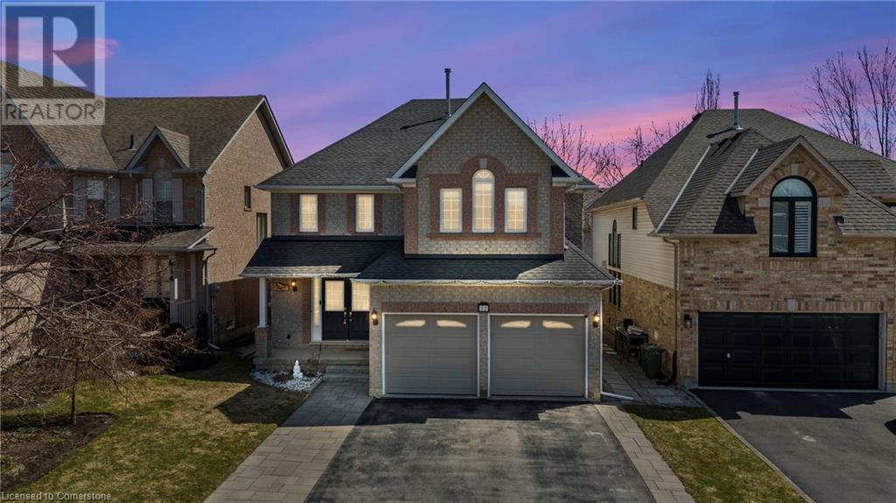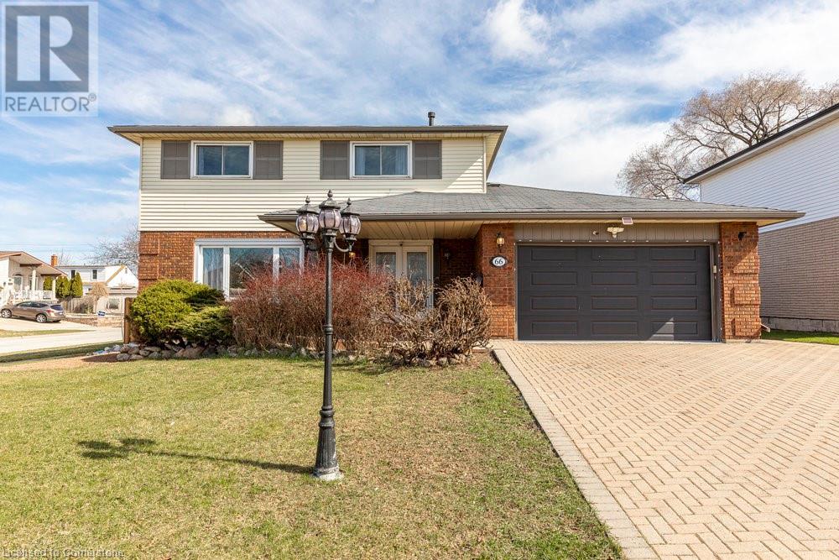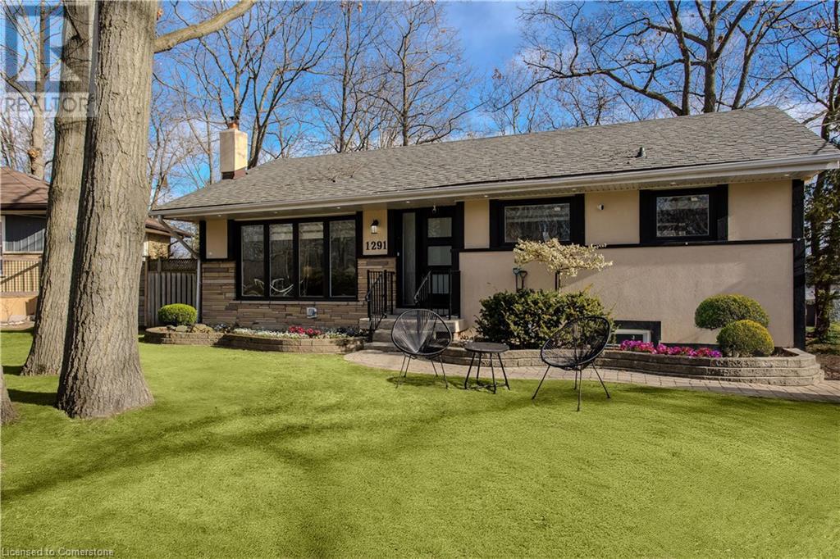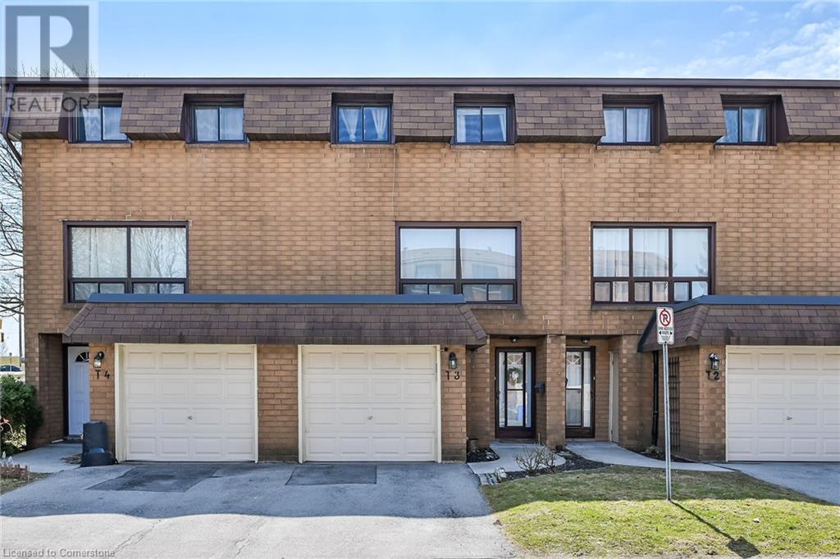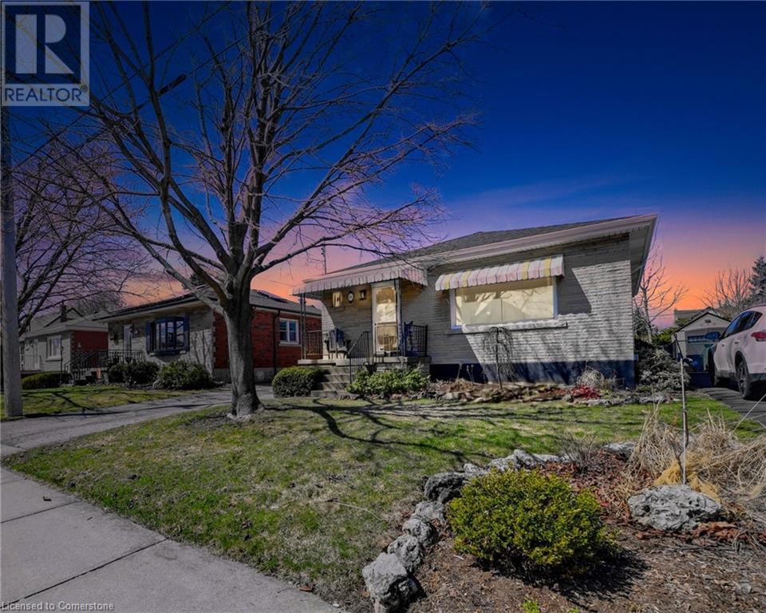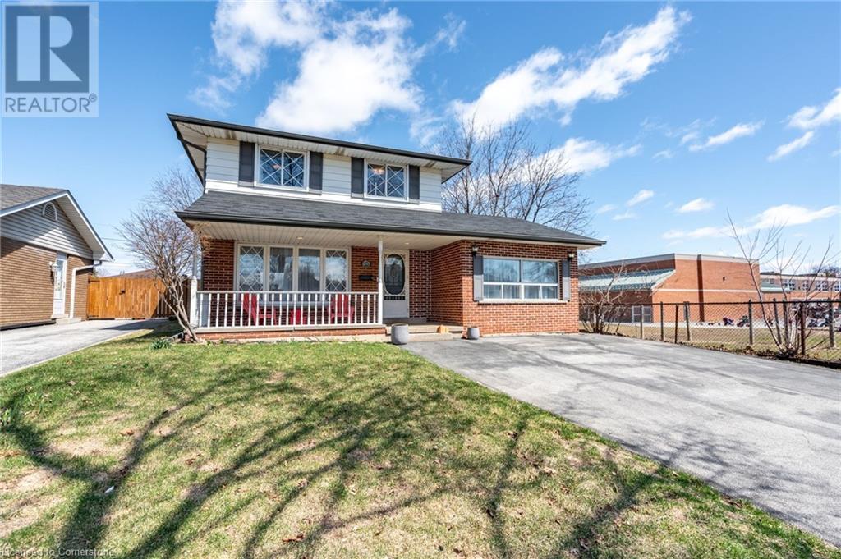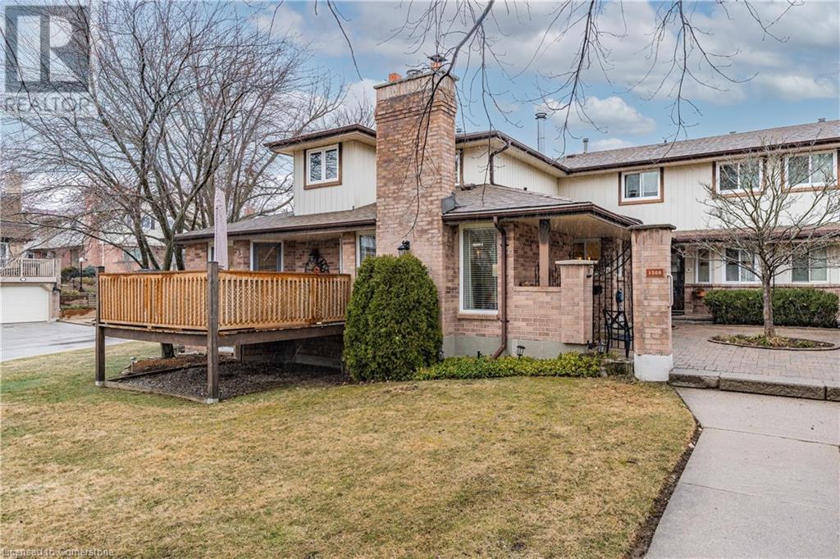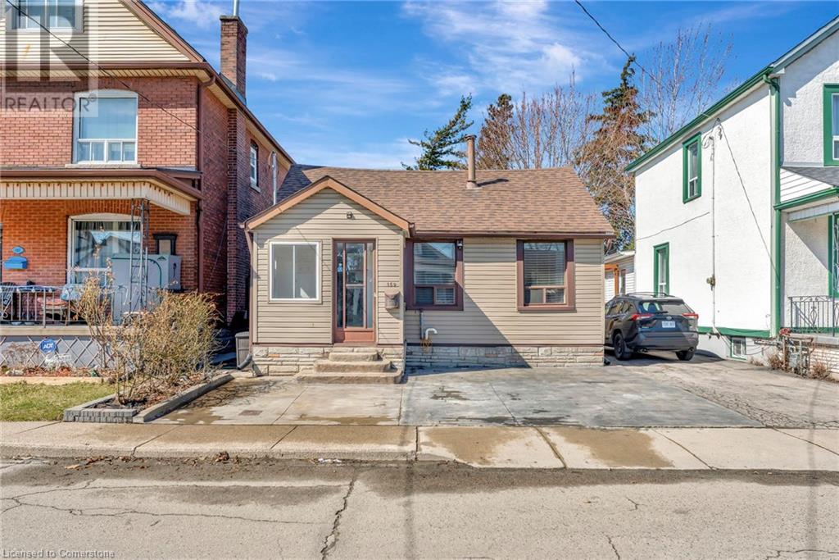Hamilton
Burlington
Niagara
12 Strathroy Crescent
Waterdown, Ontario
Stunning One-of-a-kind Detached 4+1 Bed STEEL FRAMED Home offering ~3,859SQFT of finished living space and nestled on a quiet crescent in the desirable community of West Waterdown. Walk through the double front doors and you'll find a spacious foyer welcoming you to this newly renovated home complete with gorgeous luxury vinyl floors. Make your way into the main level and you’ll find a renovated power room as well as a redesigned living room complete with glass doors. A sun drenched dining room with vaulted ceilings, large windows, and a double sided fireplace shared with the equally spacious family room awaits you next. Enter the gourmet kitchen to reveal a large island, stone counter-tops, sleek cabinets, subway backsplash, ambient lighting, and stainless steel appliances. Walk out to the landscaped backyard oasis showcasing a composite deck, gazebo, hot-tub, and natural gas line. Laundry/mud room with 2 garage access points complete the main floor. Upstairs you will find 4 spacious bedrooms, a 5 piece bathroom and a library overlooking the dining room. Massive Primary Bedroom Retreat offers plenty of sunlight, oak flooring, his/hers closets, and a stunning 5-Piece ensuite with a Soaker Tub, that you will love! Professionally finished basement provides additional living space including a large Family room/TV area w/ a natural gas fireplace, Billiard’s area, pool table, exercise room/5th bedroom with double closet, powder room, cold storage, utility & storage room. Fantastic location close to all Waterdown has to offer - parks, schools, and the YMCA. Close proximity to highways 403/407/QEW & the Aldershot GO Station makes it a convenient choice for commuters. (id:52581)
66 Seaton Place Drive
Stoney Creek, Ontario
Welcome to Your Dream Family Home! Nestled in one of the most sought-after, family-friendly neighborhoods, this stunning and spacious home has so much of what a growing family needs! Featuring multiple bedrooms and bathrooms, generous living spaces, and a fully 4 4finished basement designed for fun and entertainment, this home is built for making memories. Step outside and enjoy your own private backyard oasis complete with a sparkling pool, perfect for summer gatherings, weekend barbecues, or relaxing after a long day. Located in a safe, welcoming community with top-rated schools, beautiful parks, and plenty of local amenities and activities just around the corner, this property offers a fantastic blend of comfort, convenience, and lifestyle. Whether you're hosting game night in the basement, enjoying quiet family dinners, or watching the kids play in the yard, this home truly has it all. Don't miss your chance to live in a home where every detail is made for family living (id:52581)
1291 Princeton Crescent
Burlington, Ontario
Welcome to this exceptional Burlington bungalow offering 2,749 sq ft of total finished living space! Nestled on a quiet, family-friendly street, this rare 6-bedroom home perfectly blends comfort, versatility, and location. Ideal for growing families or investors, it’s close to top-rated schools, parks, public transit, and shopping — a true gem in one of Burlington’s most sought-after neighborhoods. Step inside and be greeted by a bright, open-concept main floor designed for relaxed family living and stylish entertaining. The modern kitchen features stainless steel appliances, brand new flooring, ample cabinetry, and a spacious dining area that flows seamlessly into the living and family rooms. A large window floods the living area with natural light, creating a warm and welcoming ambiance. The primary bedroom is a serene retreat with two oversized windows, a walk-in closet, and a 3-piece ensuite showcasing a stunning stone-and-glass walk-in shower. Three additional bedrooms, a chic 3-piece shared bath, and a convenient 2-piece powder room complete the thoughtfully laid-out main level. The fully finished basement, with its own separate entrance, offers incredible flexibility. It boasts a second full kitchen, a large recreation room, separate laundry, a 2-piece bath, and two generous bedrooms, each featuring their own private 3-piece ensuites — ideal for an in-law suite, multi-generational living, or a premium rental unit. Currently leased to a reliable tenant willing to stay, this property offers fantastic passive income potential from day one. With modern updates, incredible functionality, and an unbeatable location, this home is a rare opportunity you won’t want to miss. Whether you're searching for your forever family home or a smart investment, this property delivers on every level! (id:52581)
1306 St Johns Road W
Simcoe, Ontario
Welcome to a truly exceptional property that redefines multi-generational living. Nestled on a beautifully landscaped 1.06-acre lot, this expansive 4,119 sq.ft., 4-level home offers the perfect blend of space, style, and functionality. Whether you're accommodating extended family, running a home business, or creating an entertainer’s dream, this home is purpose-built to fit your lifestyle. Inside, you'll find a thoughtfully updated interior featuring fresh paint, new trim, select new flooring (2022), and a spacious kitchen with sleek black stainless steel appliances, including a new fridge and dishwasher. The formal dining room, with rich hardwood floors, sets the stage for memorable meals and special gatherings. The fully finished basement adds even more value with a large wet bar and a private entrance from the garage—perfect for movie nights, guests, or extra living space. Step outside into your own backyard retreat. Enjoy summers by the pool, unwind in the hot tub, or relax on the oversized deck (2020). A serene pond with a waterfall and a charming gazebo complete the resort-like atmosphere. Plus, the detached, heated shop with a loft includes a full kitchen, bathroom, and laundry—ideal for a guest suite, studio, or home-based business. Located just minutes from Port Dover, Turkey Point, Simcoe, and Lake Erie, you’ll enjoy peaceful country living with access to local hotspots. Recent upgrades include a new furnace, central air, and owned water heater (2022). Additional features include a Generac generator, home security system, invisible dog fence, separate water line for the pool/hot tub, Rainmaker sprinkler system, and a detached garage with its own holding tank. This isn’t just a home—it’s a lifestyle. Opportunities like this are rare. Book your private showing today and prepare to fall in love. (id:52581)
444 Stone Church Street W Unit# T3
Hamilton, Ontario
Welcome to 444 Stone Church, Unit T3. This gorgeous, completely turnkey townhome has 3 bedrooms and 1.5 baths and over 1100 sqft of living space. This multi-level unit is perfect for any type of buyer and with the many updates, it is completely move-in ready. Updates include kitchen (2020), basement (2022), bathroom (2022), furnace and AC (2023), windows (2024), carpet (2022), bathroom (2021). So much living space including the large living room, finished basement family room, and the private back patio. Close to great schools, Linc access, bus routes, local restaurants, and shops. Book your private viewing today! (id:52581)
180 East 32nd Street
Hamilton, Ontario
Wow! This home is truly a 10++—just move in and enjoy! Everything has been completely updated from top to bottom, including a self-contained in-law or income-producing unit. Located in a prime East Mountain area, it's close to shopping, buses, schools, and offers easy access to the Lincoln Alexander Parkway and Highway 403. The house features new flooring throughout, two fireplaces, built-ins, and upgraded electrical and lighting, including dimmable pot lights. The upper bathroom has been fully renovated with a new window, tub, and tile shower, while the kitchen boasts new counters, backsplash, and appliances. You'll also find new doors, trims, and hardware throughout the home. The lower level, with a separate entrance, offers an open concept layout that's been reframed and insulated for sound, with new electrical, plumbing, breaker panel, and wiring. The new lower level bathroom has a cushioned tile shower, and a brand-new fireplace adds to the charm. The property also includes a great fenced yard and an oversized garage. This one won't last long! (id:52581)
19 Arvona Drive
St. Catharines, Ontario
Welcome home to 19 Arvona Drive in the Glendale area of St.Catharines, where every amenity is just a short distance from your front door. Lovingly cared for by the same owner for over 37 years, this charming 3 bed bungalow sits on a 62'x107' lot with fully fenced backyard, complete with both a large deck and patio area perfect for entertaining on those soon to be summer nights. From the backyard enter through your sliding doors into your bright kitchen and dining room offering plenty of space to fit the family. Flick on the electric fireplace and relax in your cozy living room with expansive front window allowing for plenty of natural light. 3 perfectly appointed bedrooms and a 4 piece bathroom round out the main floor. Downstairs, you will find a large rec room with gas fireplace, a generous 3 piece bathroom with shared privileges leading to the bonus room/study, offering ample storage. The opportunities with this property are endless. Come check out why this home is your ideal investment before it's too late! (id:52581)
3417 Tyneside Road
Glanbrook, Ontario
Beautiful custom built country-style bungalow situated on over 38 acres of breathtaking farmland! This meticulously designed layout is enhanced with purposeful upgrades & features at every turn. 18' vaulted ceiling and gorgeous natural light welcomes you into the spacious open concept grand room, with farm views of the sunrise & sunset. An open concept, ultramodern kitchen features chef-worthy appliances, a walk-in pantry, and space to host friends & family alike in the oversized dinette, breakfast bar, or covered porch with ease and comfort. 16' cathedral ceiling in the primary retreat, with oversized 5pc ensuite, including a soaker tub, and walk-in closet. All 4 generously sized bedrooms include 8' doorways, 10' ceilings, and walk-in closets, and the guest suite has a 4pc ensuite of its own. Enter through the massive attached 48' wide garage into the custom mud & laundry room for ample additional storage. Newly planted tree-line to grow with your family and add to the set back & privacy of this dreamy estate. (id:52581)
1217 Tavistock Drive
Burlington, Ontario
Backing onto a tranquil park and featuring a separate side entrance with in-law suite potential, this updated 2-storey detached home on a deep 122 ft lot in one of Burlington's most sought-after family neighbourhoods offers the perfect balance of lifestyle, space, and versatility. With over 2,000 sq. ft. of finished living space, 4+1 bedrooms, and 3+1 bathrooms, 1217 Tavistock Drive is ready to grow with you. The custom kitchen (2022) is a showstopper - wide-format porcelain tile floors and backsplash, quartz countertops with waterfall island, smart appliances, and elegant cabinetry. Engineered oak flooring flows through the main level, paired with a smart thermostat and upgraded light fixtures throughout. Upstairs offers four bright bedrooms, primary with an ensuite (2024) and a second bathroom (2024), while the finished basement includes new vinyl flooring and a 3-pc bathroom, ideal for in-laws, guests, or rental potential. Step outside to a private, park-facing backyard oasis featuring new sod (2024), a refreshed deck, shed with hydro, a hot tub, and an above-ground pool with a recently updated liner and pump. A new rear door and walkway offer easy outdoor access, and your private gate leads directly to the park behind. Close to schools, shopping, parks, and Hwy 403 this is a home that delivers on comfort, connection, and long-term potential. Book your private showing today your next chapter starts here. (id:52581)
231 Fowley Drive
Oakville, Ontario
Welcome to this exceptional Great Gulf-built 2-storey townhome, perfectly positioned on a premium ravine lot in the highly sought-after Glenorchy community. Offering a total of 2,572 square feet of beautifully finished living space, this thoughtfully designed home delivers the perfect balance of comfort, style, and functionality for today’s modern family. From the moment you step inside, you’ll appreciate the attention to detail and the quality upgrades throughout. Soaring 9-foot ceilings create a sense of openness, while wide-plank floors and upgraded porcelain tile flow seamlessly through the main living areas. The heart of the home is the kitchen, featuring shaker-style cabinetry, a striking marble herringbone backsplash, and plenty of counter space for both cooking and entertaining. The kitchen overlooks the spacious dining area and family room, which walks out to a private deck with serene views of the ravine—an ideal space for morning coffee or sunset dinners. Upstairs, you'll find three generously sized, light-filled bedrooms, along with a convenient second-floor laundry room and two full bathrooms. The primary suite spans the entire rear of the home, taking full advantage of the tranquil ravine backdrop. It includes a large walk-in closet and a private ensuite bath, offering a peaceful retreat after a long day. The fully finished walk-out basement extends your living space even further, featuring a bright recreation room, a stylish three-piece bathroom, and a versatile fourth bedroom, perfect for guests, a home office, or in-law potential. Tucked away on a quiet, family-friendly street, this home offers a rare combination of privacy and community, all within close proximity to top-rated schools, parks, trails, shopping, and major commuter routes. Don’t miss your chance to own this stunning ravine-side gem in one of Oakville’s most desirable neighbourhoods. (id:52581)
1508 Upper Middle Road Unit# 5
Burlington, Ontario
Welcome to this beautifully maintained executive townhouse located in the highly sought-after Tyandaga neighbourhood of Burlington. This spacious and thoughtfully designed home offers 2+1 bedrooms and 2.5 bathrooms, ideal for professionals, downsizers, or small families looking for a blend of comfort, style, and low-maintenance living. The main level features rich hardwood flooring throughout and includes a generously sized primary bedroom complete with a private 4-piece ensuite. Enjoy the convenience of main floor living with a cozy living room that includes an elegant electric fireplace and direct access to a walkout deck — fully replaced in 2023 — perfect for morning coffee, outdoor dining or evening relaxation. The updated kitchen is functional and inviting, with plenty of cabinetry and counter space for meal prep and entertaining. A separate dining area and a powder room round out the main level. Upstairs, the loft-style second bedroom is filled with natural light and features brand-new carpeting (2023), making it a warm and welcoming retreat for guests or family members. This flexible space could also function as a home office or hobby area. The fully finished basement offers additional living space with luxury vinyl plank flooring installed in 2023, creating a modern and durable surface. A spacious recreation room includes a second electric fireplace, providing a cozy atmosphere for movie nights or gatherings. An additional bedroom and a 3-piece bathroom on this level offer privacy and comfort for guests or extended family. Direct access to the garage from the lower level adds a practical touch to this well-appointed home. Located in a quiet, well-maintained complex close to Tyandaga Golf Course, parks, walking trails, shopping, and easy access to major highways, this home truly offers the best of Burlington living. Don’t miss your opportunity to own this stylish and functional townhouse in one of the city's most desirable neighbourhoods. (id:52581)
159 Grosvenor Avenue N
Hamilton, Ontario
This bright, open-concept gem offers 2 cozy bedrooms on the main floor and a 4pc bathroom. The kitchen features beautiful granite countertops, and the inviting rear sitting room is made even cozier with a gas fireplace, perfect for relaxing after a long day. Step outside to a private, fully fenced backyard, perfect for enjoying the outdoors in peace. Recent updates (within the last couple of years) include electrical, laminate and hardwood floors, LED lighting, window coverings, and ceiling fans, giving the home a fresh, modern feel. The exterior has also been updated with new siding, eavestroughs, downspouts, and a landscaped front yard. The basement features 1 bedroom, a large rec room and a 3pc bath, with a separate rear entrance, presenting an exciting opportunity for a potential in-law suite. Front pad parking can fit two cars, plus rear lane access is available for additional parking. Ideally located within walking distance to shopping and restaurants, and offering quick access to the QEW and Red Hill, this home is truly a must-see for first-time buyers or those looking to invest in a property with great potential! (id:52581)


