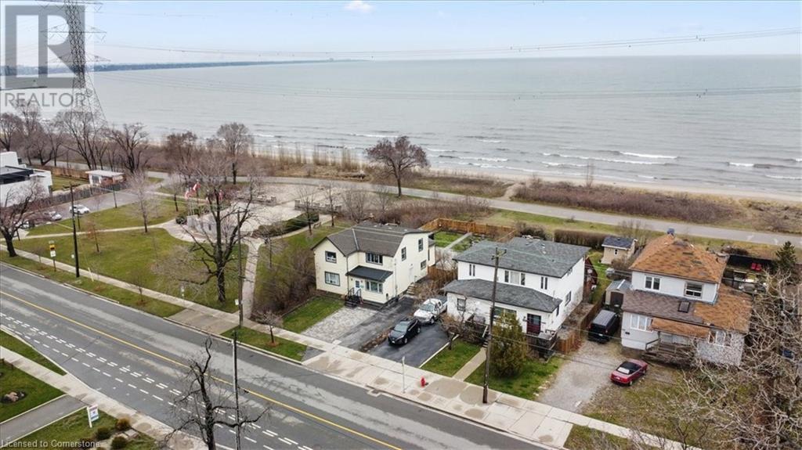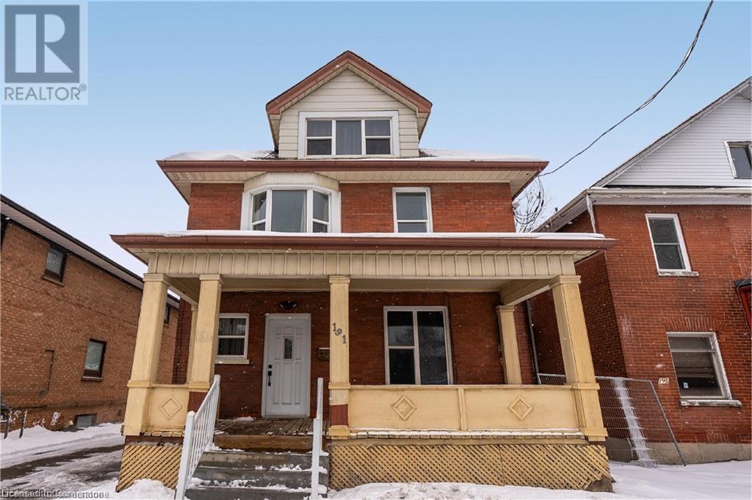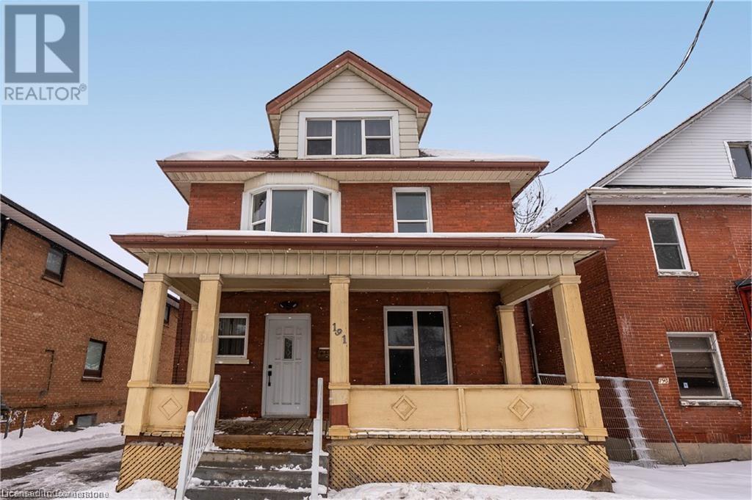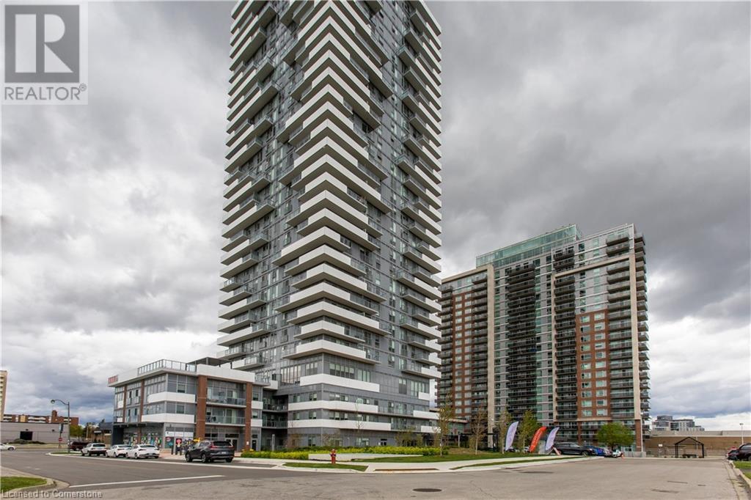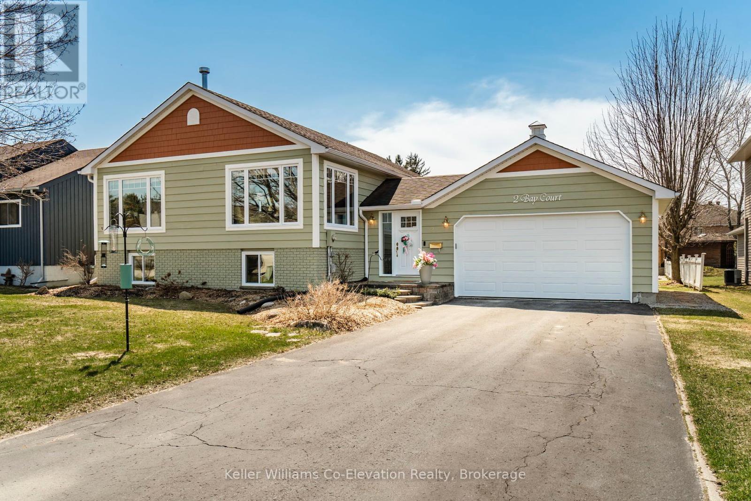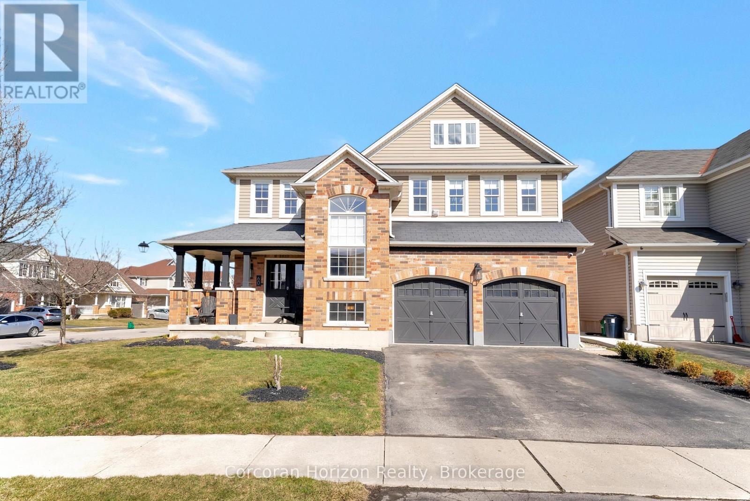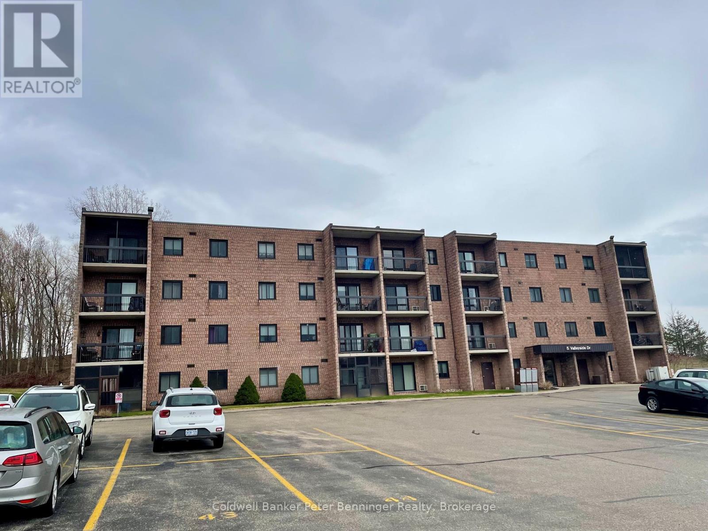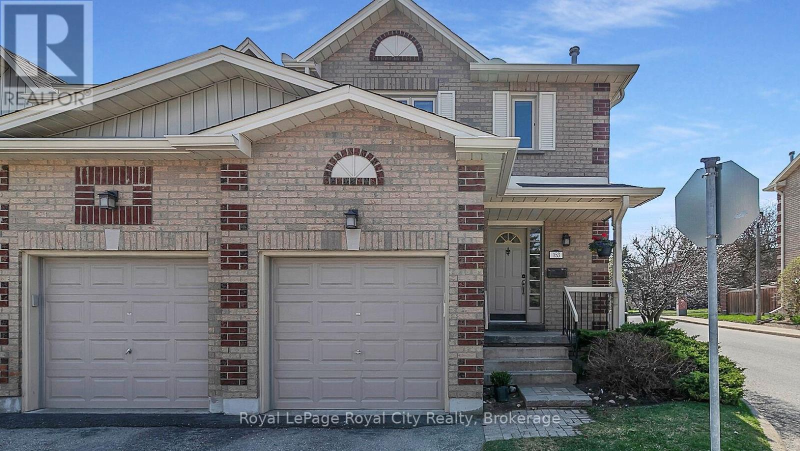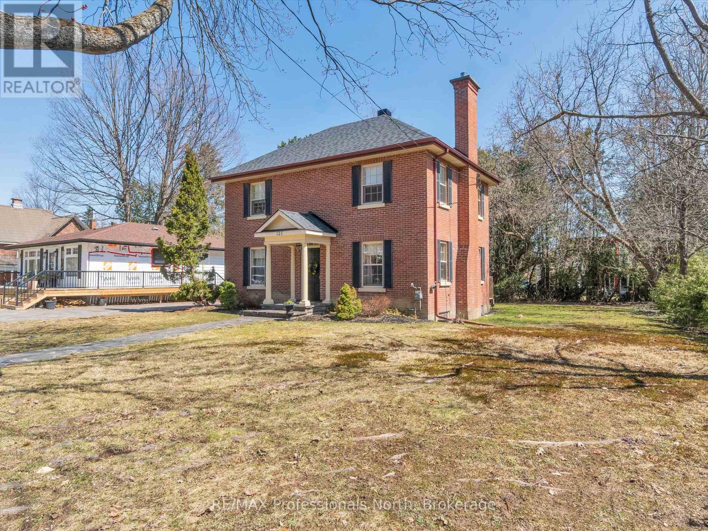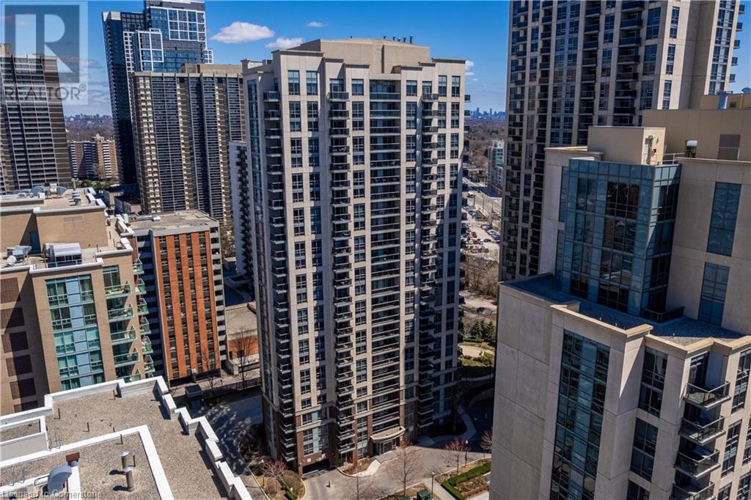Hamilton
Burlington
Niagara
27 Newman Place
Georgetown, Ontario
PRIDE OF OWNERSHIP is the best way to describe this rarely offered maintenance free all brick bungalow on a ravine in a family friendly quiet court in Georgetown! Enjoy the serenity sitting on your Trex composite deck, sipping coffee and listening to the birds singing while enjoying the relaxing view. As you enter this 3+1 bedroom, 3 bathroom through the new front door (2022) into the expansive open concept one floor living, you will enjoy hardwood floors, large new windows (2020) with transferable lifetime guarantee, allowing all the natural light in to your heart's content. The inviting family room features a cozy gas fireplace, and an easy flow into the eat in kitchen area. From the kitchen you will access your backyard paradise equipped with a gas Prestige 500 BBQ for all your entertainment needs. The main floor also includes a wonderful combination of living and dining room (with a spectacular coffered ceiling) for those large family gatherings. This wonderful home boasts 3 generous size bedrooms with fresh broadloom and paint (2023). Both bathrooms on the main level have been newly refreshed (2021), The basement comes equipped with a 4th bedroom and 3 piece bathroom (2020). The remainder of the unspoiled basement with a huge picture window awaits your finishing touches. The double car garage, new doors (2021) with ample storage has direct entry into the main floor laundry room with new washer & dryer (2023) New Furnace & Air conditioner (2020) This home is centrally located close to downtown shops, the hospital, churches and parks. You can also walk the scenic trail right behind the house. This fantastic bungalow is the one you will want to call HOME. Book your private viewing TODAY!! (id:52581)
25 Thornton Trail
Dundas, Ontario
Located in a family friendly neighborhood within walking distance to the Dundas Golf and Country Club and trails. This home is 3200sf on the main level with a fully finished basement. Freshly painted throughout, no carpets. The backyard offers a large covered space for entertaining. The primary bedroom enjoys a private ensuite. Fully furnished and move-in ready. Available June 01, 2025. Tenant is responsible for all utilities. (id:52581)
1019 Beach Boulevard
Hamilton, Ontario
BEACHFRONT 2-UNIT PROPERTY WITH WATERFRONT TRAIL ACCESS – A RARE OPPORTUNITY! This recently updated 2000+ Sq. Ft. property offers prime beachfront living with direct access to the Lake Ontario Waterfront Trail. Ideal for family living, an in-law suite, or an income-generating investment! The main level features an open-concept kitchen and dining area, a large living room, and a covered sunroom. A bedroom with ensuite privileges, a second full bathroom, and an office with backyard access provide great functionality. The spacious living room can be converted into a second bedroom. The upper level includes a separate entrance and a self-contained 3-bedroom apartment with a full kitchen, dining area, stackable laundry, and spacious living room. A private deck offers stunning lake views. Key Updates: •Furnace, A/C, and water heater updated in 2021. •EV charger. Interior Highlights: •Complete interior renovation with fresh paint and new flooring. •New doors and modern lighting throughout. •New appliances, including washer and two dishwashers. •Upgraded electrical system (200 amps). •Newly built storage room in the basement. Exterior Enhancements: •New stone interlocking in front and backyard. •Privacy-enhancing new fence and landscaped planting areas. •New hot tub, gazebo, and BBQ setup. •New automated sprinkler system, deck cleaning, and fresh window blinds. This meticulously upgraded home is move-in ready, with a resort-style backyard featuring a fire pit, hot tub, BBQ area, and lawn. With direct beach access and steps from the boardwalk, enjoy versatile living options—whether renting, living with family, or simply enjoying this beautiful space. Key Features: •4 bedrooms (living room on Main level can be converted to 5th bedroom). •3 full bathrooms (including ensuite). •Open concept living and dining areas. •Resort-style backyard. Live just steps from the beach and experience the best this beachfront property has to offer! (id:52581)
97 Chartwell Circle
Hamilton, Ontario
Welcome to 97 Chartwell Circle—an elegant 2-storey, all-brick detached home offering 4 spacious bedrooms, 2.5 bathrooms, and approx 2,528 sq ft of impeccably maintained living space. The bright, open-concept main floor showcases gleaming hardwood floors, California shutters, and a chef-inspired kitchen featuring granite countertops, shaker cabinetry, stainless steel appliances, a custom backsplash, and a central island. The inviting living room is anchored by a gas fireplace with a stunning stone surround, built-in cabinetry, and a floating mantle—perfect for cozy nights or elegant entertaining. Enjoy the convenience of main floor laundry, ideally positioned near the garage entry. Upstairs, the spacious primary suite includes his-and-hers closets and a luxurious 4-piece ensuite. A secondary bedroom offers ensuite privilege, and every closet in the home features high-end custom organizers. The unspoiled basement is a blank canvas, ready for your personal touch—with the possibility of creating a separate, self-contained apartment or in-law suite for added flexibility or rental potential. Additional highlights include an oak staircase with wrought iron spindles, maintenance-free backyard, and a double garage with parking for 4+ vehicles. Situated on a wide, quiet street in a prestigious neighborhood close to highways, public transit, schools, and all amenities, this home combines comfort, style, and outstanding potential. (id:52581)
191 Simcoe Street S
Oshawa, Ontario
Legal triplex with commercial zoning and a 6.8% cap rate, offering multiple value-add opportunities, including the potential to add a garden suite on the existing detached garage and spacious parking lot (accommodates 9+ vehicles). Each of the 3 self-contained units features separate hydro meters and individual heating controls, with shared laundry facilities located in the basement. The upper and lower units are currently tenanted and generating strong rental income, while the main floor will be delivered vacant as of May 1st, ideal for owner-occupiers or new tenants. Recent improvements include updated front entry railings, a new staircase banister for the upper unit, and a fully renovated basement apartment. Centrally located in Oshawa, the property offers easy access to Highway 401, Durham College, Oshawa GO Station, and is just a short walk to local shops, schools, and parks. (id:52581)
191 Simcoe Street S
Oshawa, Ontario
Legal triplex with commercial zoning and a 6.8% cap rate, offering multiple value-add opportunities, including the potential to add a garden suite on the existing detached garage and spacious parking lot (accommodates 9+ vehicles). Each of the 3 self-contained units features separate hydro meters and individual heating controls, with shared laundry facilities located in the basement. The upper and lower units are currently tenanted and generating strong rental income, while the main floor will be delivered vacant as of May 1st, ideal for owner-occupiers or new tenants. Recent improvements include updated front entry railings, a new staircase banister for the upper unit, and a fully renovated basement apartment. Centrally located in Oshawa, the property offers easy access to Highway 401, Durham College, Oshawa GO Station, and is just a short walk to local shops, schools, and parks. (id:52581)
215 Queen Street E Unit# 602
Brampton, Ontario
Welcome to your modern and cozy 1-bedroom condo, ideally situated for those who thrive in the heart of the city. Just steps away from an array of shops, dining options, schools, and the hospital, this location is perfect for commuters with easy access to GoTrain and major highways. Spanning 605 sq ft, this inviting unit features stylish laminate flooring and generous-sized windows that fill the space with natural light. The open concept layout leads to a private balcony, perfect for savoring your morning coffee or unwinding in the evening. The kitchen is a culinary delight, equipped with stainless steel appliances and a breakfast bar, making it a great spot for casual dining or entertaining guests. The spacious primary bedroom offers a walk-in closet, providing ample storage space. A sleek 3-piece bathroom includes a contemporary glass shower, and you'll appreciate the convenience of in-suite laundry. Enhancing your living experience, the building offers excellent amenities like 24-hour security, a fitness room, and a social room complete with a wet bar, perfect for gatherings. With condo fees that cover heat, parking, and exterior maintenance, this gem is a must-see for professionals seeking a stylish and convenient urban lifestyle. Don’t miss your opportunity to call this place home! (id:52581)
2 Bay Court
Penetanguishene, Ontario
Feel the Georgian Bay breeze from your front steps! This meticulously maintained raised bungalow offers charming curb appeal, water views, and a bright, functional layout--just minutes from downtown Penetanguishene and all local amenities. The open-concept kitchen, living, and dining area is perfect for entertaining, with large windows framing Georgian Bay at every turn, flooding the space with light and a calming coastal atmosphere. Both main-floor bedrooms walk out to the spacious deck, with the primary featuring a lovely ensuite. An office area and 2-piece bath complete the main level. The lower level is filled with natural light and features a cozy family room with a gas fireplace, two additional bedrooms, a 3-piece bath, and an oversized sauna--perfect for unwinding after a long day. Inside entry from the garage adds everyday convenience. Step outside to your private, landscaped backyard, featuring a fire pit, garden shed, and awnings for summer shade. With thoughtful updates throughout, this home invites you to settle in and enjoy the best of Georgian Bay living. Too many upgrades to list--you have to see it! (id:52581)
147 Second Street
Collingwood, Ontario
Welcome to 147 Second Street in Downtown Collingwood! This beautifully renovated home seamlessly blends classic charm with modern amenities, offering both character and space. Featuring stunning curb appeal with brand-new stucco siding, a detached double-car garage, and a cozy outdoor sitting area with a private yard, this home is designed for both comfort and style. Step inside to an inviting open-concept layout, where the eat-in kitchen and dining area flow effortlessly into a spacious family room perfect for entertaining. The main-floor primary bedroom adds to the home's thoughtful design. Ideally located just steps from fine dining, boutique shopping, and the breathtaking Georgian Bay waterfront, this home is truly a must-see. Don't miss your chance to own a piece of downtown Collingwood's charm! (id:52581)
60 Hollinrake Avenue
Brantford, Ontario
Welcome to this stunning 2-storey home in the highly sought-after community of West Brant! With approximately 3700 sq ft of beautifully finished living space, this meticulously maintained property boasts 6 spacious bedrooms and 4.5 bathrooms, perfect for large families or multigenerational living. The open, airy layout features gleaming hardwood floors and a custom floor plan, while updated lighting adds both function and style. The warm and cozy living room fireplace sets the tone for a welcoming home. The brand-new custom kitchen is a standout feature, equipped with a striking island, integrated charging port, gorgeous black farmhouse apron sink, and sleek new stainless steel appliances. A convenient mudroom with stylish brick tile flooring and access to the garage and backyard adds practicality. Upstairs, generously sized bedrooms feature hardwood flooring, with two bedrooms boasting private ensuites - a rare and luxurious feature. All bathrooms have been fully updated with premium finishes and a modern aesthetic. The fully finished basement offers luxury vinyl flooring, two additional bedrooms, a full bathroom, laundry area, and a large recreation space perfect for a playroom, home gym, or in-law suite. Outdoor, enjoy summer days by the heated saltwater pool with tanning ledge, dine al fresco under the stylish gazebo, or relax on the glass-railed deck. Professionally landscaped front and rear yards provide curb appeal and tranquility. Located near walking trails, parks, excellent schools, and shopping, this turn-key property offers the perfect blend of modern upgrades, comfort, and functionality. With its luxurious features and prime location, this home is a rare find in a highly sought-after community. Whether you're looking for a spacious family home or a smart investment opportunity, this property is sure to impress. (id:52581)
145 Bruce Street S
Blue Mountains, Ontario
Beautiful home nestled in the heart of Thornbury, perfectly situated on a large double lot, within walking distance to downtown Thornbury's charming shops, award winning restaurants, and the picturesque shores of Georgian Bay. This incredible property boasts an enchanting private backyard oasis, complete with an in-ground pool, mature trees and vibrant perennial gardens.As you step inside, you'll be captivated by the timeless elegance and craftsmanship of this residence. Every detail exudes sophistication, from the quarter-sawn oak floors, doors and paneling to the rich gum wood library, offering a cozy retreat for book lovers.The main floor features a bright living room with coffered ceilings, stone surround wood-burning fireplace, stunning stained glass panels and doors leading out to the back yard. Also on the main level you'll find an eat in kitchen, 2 front rooms, an office that could easily be converted to a guest bedroom, powder room and a dining space. The immaculate open plan, chefs kitchen features stone counters, built in appliances and a large island with gas range and custom hood.Upstairs there are 3bedrooms and 2 bathrooms. The primary suite has a luxury 5pc ensuite bathroom, big walk in closet and private balcony, offering picturesque views of the breathtaking backyard.Step outside into your own slice of paradise. The meticulously landscaped backyard has been designed for outdoor enjoyment. Take a refreshing dip in the in-ground pool with kiddie pool, unwind in the shade of the gazebo, or meander through the lush gardens. The attached garage is currently used as a studio with heated floors and a sink but could easily be converted back to a garage.Originally Built in 1928 and known as the "Carr" House. The current owners have the original builder specs and original keys to most of the doors! Square footage includes the main level, second level and rec room in basement. 20 x 120' strip along rear of property also included. (id:52581)
37 John Martin Crescent
Flamborough, Ontario
This rare, detached bungalow is a true gem nestled in one of the most prestigious neighbourhoods, offering exceptional curb appeal and situated on half-acre lot. With over 2,500 square feet of finished living space, this home features 5 bedrooms and 3 full bathrooms, perfect for families of all sizes or multigenerational living. From the moment you arrive, the extended driveway makes a grand first impression, while the interior welcomes you with a bright and airy main floor layout. The living room features a classic wood-burning fireplace, charming bay windows, and a warm, inviting space to kick back and relax. Adjacent, the entertainment room and dining area flow seamlessly, creating a warm and inviting atmosphere. The recently renovated kitchen is a true highlight, beautifully designed with care and attention to detail, featuring quartz countertops, soft-close cabinets, and a large island offering both style and everyday function. A convenient main-floor laundry adds everyday ease. Downstairs, the fully finished basement expands the home’s versatility with two additional bedrooms, a full bathroom, and another wood-burning fireplace. A huge storage room ensures there’s space for everything. Step outside and enjoy the stunning backyard oasis featuring a beautiful stone interlock porch, above-ground pool, hot tub with gazebo and a cozy fire pit, making it perfect for hosting. Updates include: Shingles 2010, Panel 2014, landscaping patio 2015, Basement waterproofing 2018, Leaf guard 2018, Bath fitter 2018, flooring in basement 2020, two sump pumps one with backup generator, Furnace 2021, HWT 2021, Basement flooring 2020, Septic pumped 2 years ago, Pool liner 2020. Nestled in a highly sought-after neighbourhood, this home is close to top-rated schools, golf courses, trails, and all essential amenities, truly a turn-key opportunity for buyers looking for a move in ready dream home. (id:52581)
78 Lincoln Avenue
St. Catharines, Ontario
Immaculate Move In Ready Bungalow In Sought After Location! Spacious Kitchen with Butcher Block Countertop, Modern Ceramic Backsplash & Loads of Cabinets. Open Concept Living Room/Dining Room. Beautifully Renovated 4 Piece Bath with Sleek Tub Surround with Glass Doors. Luxury Vinyl Plank Flooring Throughout the Home, Bedrooms Installed 2021 & Rest of the Home Installed 2025. Main Floor Laundry. Central Air Installed 2021. Roof 2017. Walk Out to 12x10 Foot Deck with Awning, Patio Area & Fully Fenced in Yard. Shed with Vinyl Siding & Hydro on An Oversized Concrete Pad Installed 2021. Both Sides of Fence, Gate & Walkway 2024. 100 AMP Breakers. Hardwired Security Cameras. Owned Hot Water Tank. On School Bus Route. Minutes to Jeanne Sauvé French Immersion Public School, Ferndale Public School, Burgoyne Woods Park, Garden City Golf Course, Downtown St Catharines, QEW & Highway 406, Shopping, Restaurants & More! Room Sizes Approximate & Irregular. (id:52581)
12 Riverdale Road
Parry Sound, Ontario
This charming two-bedroom home offers a bright, easy-to-maintain layout with stylish laminate flooring throughout. Gas heating keeps you cozy all year long, while the convenient main-floor laundry makes everyday life simple. Step outside to a private, covered rear deck perfect for morning coffees or evening BBQs plus a handy shed for extra storage. Ideally located close to the dog park, playgrounds, and schools, this property is a fantastic option for first-time buyers, young families, or those looking to downsize without compromise. (id:52581)
37 Cherokee Lane
Ashfield-Colborne-Wawanosh, Ontario
Welcome to Easy Living by the Lake! Nestled in a peaceful retirement community along the shores of Lake Huron, this 2003 Royal Home offers comfort, convenience, and a lifestyle that embraces relaxation. This 2 bed + 1.5 bath home is ideal for those looking to downsize without compromise. Located just 5 minutes from Goderich, you'll be close to shops, restaurants & healthcare. Upgraded with accessibility in mind, this home features barrier-free access including a ramp entry, concrete paths, widened bathroom doorway, grab bars in both bathrooms, and no-step thresholds, making mobility a breeze. The bright and welcoming 4-season sunroom offers a perfect spot to read, relax, or enjoy a morning coffee year-round. This home is low-maintenance, move-in ready, and made for easy, relaxed living. Whether you're taking in a lake breeze or relaxing in your garden oasis, this home offers the perfect blend of comfort, accessibility and beauty. This could be the peaceful retirement lifestyle you've been dreaming of. (id:52581)
405 - 5 Valleyside Drive
Brockton, Ontario
One bedroom condo which is priced to make this a great investment property or a perfect spot for a person who doesn't have the time or capability to do yard work, a single person or a couple that wants to get into the housing market. This condo is ready to simply move in and enjoy. It has newer flooring throughout, update bath, freshly painted and a good kitchen. Very well maintained and shows pride of ownership. Situated on the north side of the building, offering a view of the parking lot and mature trees. Call for more details. (id:52581)
153 - 302 College Avenue W
Guelph (Dovercliffe Park/old University), Ontario
This end unit townhouse presents a fabulous opportunity for first time buyers or those with a student at U of G as its withing walking distance to campus! A great floor plan, it offers a walkout to the patio from the dining room, functional kitchen and good sized living room plus 2pc bath on the main floor. Upstairs there is an oversized primary bedroom with lots of closet space, large main bathroom and 2 additional bedrooms. The lower level has a bedrooms, adjacent den, 3pc bath and laundry as well as ample storage. The location can't be beat with quick access to the Hanlon for commuters and a short walk to Stone Road Mall and groceries. Public transit is available right outside the door as well, making this such a convenient spot! The complex has an inground pool community room. Freshly painted and new flooring throughout the main and second floor means this townhouse is move in ready. (id:52581)
123 John Street
Bracebridge (Muskoka (N)), Ontario
OPEN HOUSE - SATURDAY, APRIL 26, 2025 - 10:00 a.m.- 12:00 p.m. Beautiful, stately and very well maintained home in exquisite and mature central neighbourhood adorned with towering maple and oak trees just steps to downtown Bracebridge, schools, and parks. Main level consists of updated kitchen (2010) with granite counter tops, dining room and spacious living room with updated gas fireplace and walkout to rear deck; and 2 piece washroom. Upper level has 3 bedrooms including a spacious primary bedroom with sitting area, and four piece bathroom. Lower level has cozy finished family room with gas fireplace (2018) and unfinished utility/laundry room. Other features include gas radiant heat, full municipal services and detached storage shed. Upgrades include roof shingles (2020), flooring (2014), deck (2020), breaker panel (2010) and kitchen (2010). (id:52581)
187 Sunnyridge Road
Ancaster, Ontario
Experience refined living in this outstanding custom-built 2-storey home offering 3,751 sq.ft. above grade (5,800 total). Situated on nearly 2 acres, with the 350’ setback, privacy, tranquility, and sweeping pastoral views are yours. Step into the grand foyer w/ soaring 20’ ceilings and gleaming porcelain floors, Craftsmanship and quality finishes are immediately apparent. The chef’s kitchen features quartz countertops and backsplash, high-end appliances, an 8-burner gas range, and a walk-in butler’s pantry. It opens to a stunning Great Room with 10' coffered ceilings, rich hardwoods, custom lighting, a gas fireplace, and built-in sound system that enhances the ambiance. Step out to the expansive covered deck—ideal for outdoor entertaining in any weather. The formal dining room showcases 15' coffered ceilings and oversized windows that frame picturesque views and fill the home with light. 9' ceilings on the 2nd level frames a serene primary suite with spa-inspired ensuite, a 2nd bedroom with 4pc. Ensuite, and 2 addt'l bedrooms sharing a stylish Jack and Jill ensuite. The finished lower level w/ 9' ceilings includes a large rec room with a rough-in for a kitchen or wet bar, 2 more bdrms., a 3 pc. bthrm. & 4 pc. ensuite, a gym, and generous storage—perfect for an in-law setup. Multi-vehicle families will love the 4.5-car garage with inside entry to the laundry/mudroom. The deep, fully fenced backyard is a blank canvas for your vision—gardens, a pool, or even a tennis court. A private oasis that invites connection and calm, this is the kind of retreat that makes staying home feel like a getaway. (id:52581)
1593 Rose Way
Milton, Ontario
Experience modern living in this stunning 2-bedroom stacked condo in Milton! Enjoy abundant natural light. The open-concept layout features a fully upgraded kitchen with stainless steel appliances and expansive windows. Conveniently located near Highways 401 and 407, the property includes parking, and visitor parking. Perfect blend of style, functionality, and convenience - rent now! (id:52581)
5 Michael Power Place Unit# 2306
Etobicoke, Ontario
Welcome to Suite 2306 at 5 Michael Power Place – a stylish upper-floor unit offering city views and modern finishes in the vibrant heart of Etobicoke. This well-designed 1+den layout features a spacious open-concept living and dining area with walk-out to a private balcony, perfect for enjoying city sunsets. The sleek kitchen includes granite countertops, a breakfast bar, and ample storage – ideal for both daily living and entertaining. The primary bedroom boasts large windows, letting in lots of natural light and a large double closet, while the versatile den is perfect for a home office, reading nook, or guest space. Recent updates include a full bathroom remodel and new vinyl plank flooring. Enjoy the convenience of in-suite laundry, a full 4-piece bath, and included parking and locker. Just steps to Islington Subway Station, minutes to Kipling GO, and surrounded by shops, dining, parks, and easy highway access. Experience urban living with comfort and connection. (id:52581)
302 Vine Street Unit# 60
St. Catharines, Ontario
Welcome to this fully finished home in the highly sought-after North End of St. Catharines! This move-in ready property is perfect for first-time homebuyers and investors alike. Offering a bright, spacious layout, this home is designed for comfortable living. The main floor features an open and bright living area, ideal for everyday living and entertaining. The newly renovated lower level offers additional living space for family time or hosting, complete with a convenient 3-piece bathroom 3-piece bathroom and Wet bar. New light fixtures throughout and freshly painted.This property is located in a family-friendly neighbourhood with parks like Lester B. Pearson Park with epic playground and Kiwanis aquatic centre minutes away, walking trails, and a splash pad, perfect for outdoor activities. You’ll also enjoy easy access to shopping, schools, and transit, making it ideal for those who appreciate both peace and convenience. This wonderful community is filled with green spaces and is close to top- rated schools and other family-friendly attractions. If you love outdoor activities and peaceful afternoons, this is the perfect spot to call home. (id:52581)
26 Dacotah Street
St. Catharines (Downtown), Ontario
Turnkey Duplex with ADU Potential in Midtown St. Catharines. This fully renovated duplex is a smart addition to any portfolio, ideally located near the QEW, Hwy 406, downtown, transit, and shopping. Each unit offers 2 bedrooms and a 3-piece bath, with private outdoor space (a main-floor patio and second-floor balcony), plus shared coin laundry in the basement. Recent upgrades include new flooring, two brand-new kitchens, fully renovated bathrooms, modern lighting, fresh paint, and a new back entry door for the lower unit, making this a true move-in-ready investment. Situated on a 40 x 132 ft. lot, this property may qualify for the City of St. Catharines ADU Grant Program, offering up to $80,000 in funding for an Additional Dwelling Unit. (Buyer to verify eligibility with the City.) Live in one, rent the other, or lease both. This duplex is ready to deliver. (id:52581)
15 Nicklaus Drive Unit# 310
Hamilton, Ontario
Welcome to 15 Nicklaus Drive, Unit 310! This beautifully updated 2-bedroom, 1-bathroom condo offers comfort, convenience, and style—all in a prime location. Situated just minutes from the Redhill Valley Parkway, close to schools, shops, and restaurants, this condo truly has it all. Step inside to find spacious bedrooms, an abundance of storage, and plenty of closet space. The unit features modern upgrades including sleek laminate flooring throughout, a stylish kitchen with granite countertops and updated cabinetry, and a refreshed 4-piece bathroom complete with ceramic tile and a granite vanity. Enjoy the outdoors on your large private balcony—perfect for relaxing or entertaining guests. The building is loaded with amenities, including a Fitness Room, Outdoor Pool, Playground and Party Room! Whether you're a first-time buyer, downsizing, or looking for a great investment opportunity, Unit 310 at 15 Nicklaus Drive is not to be missed! (id:52581)




