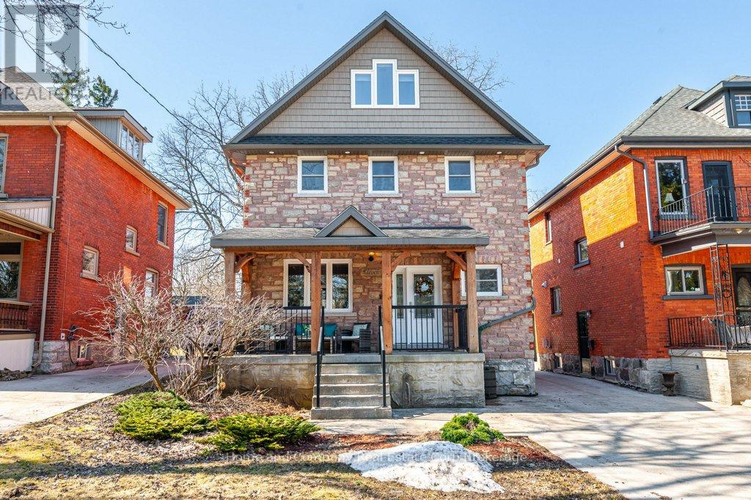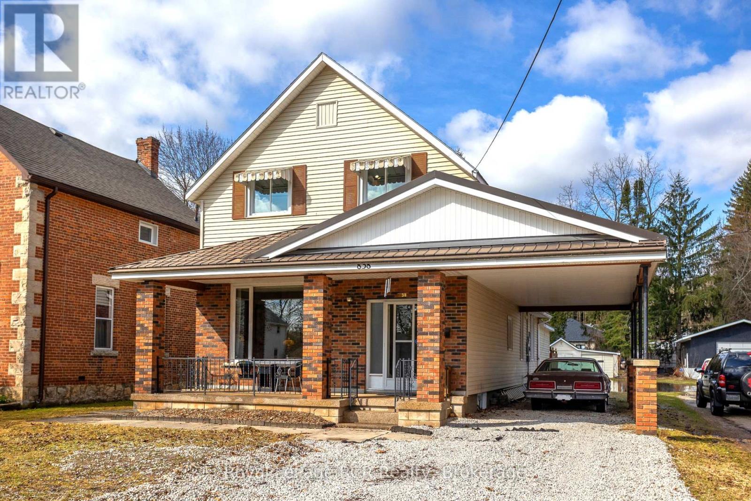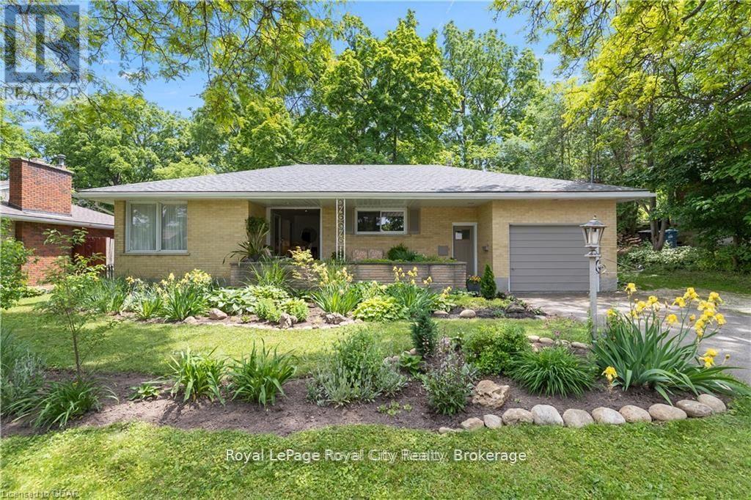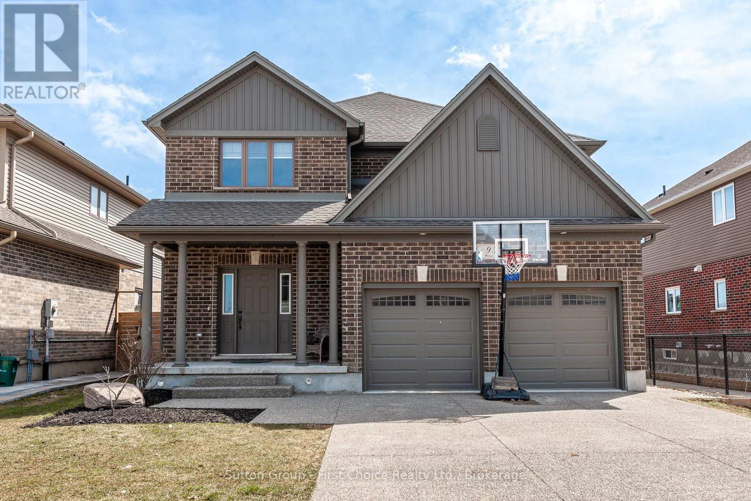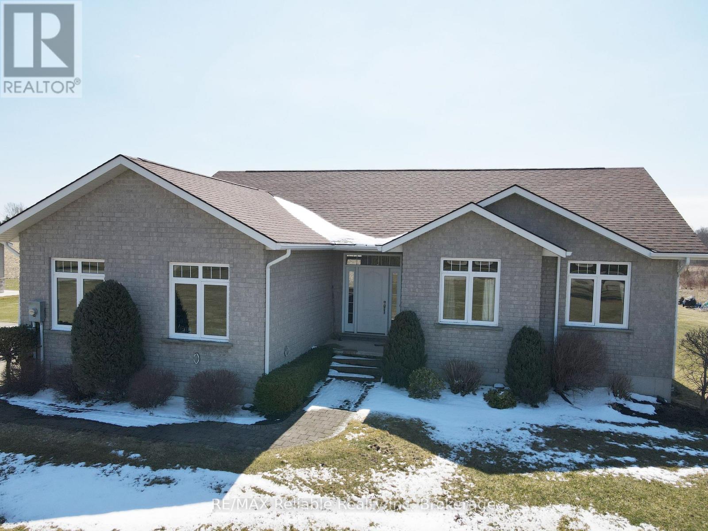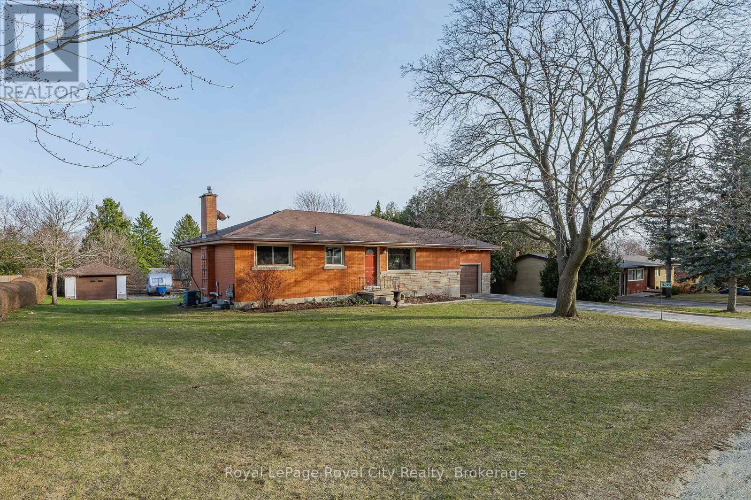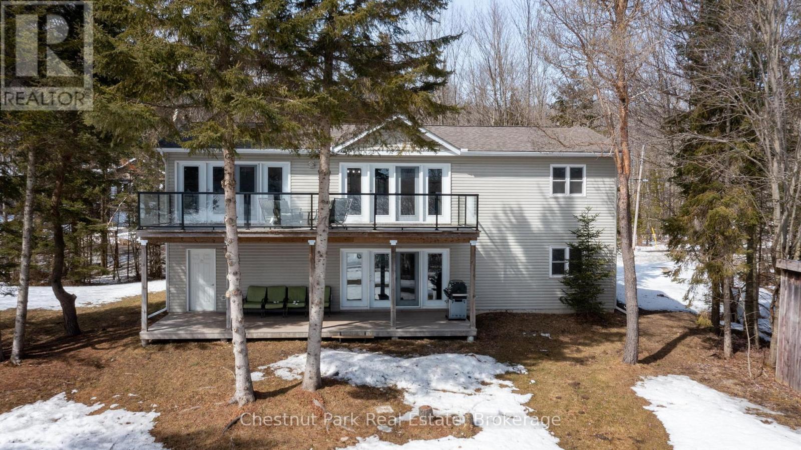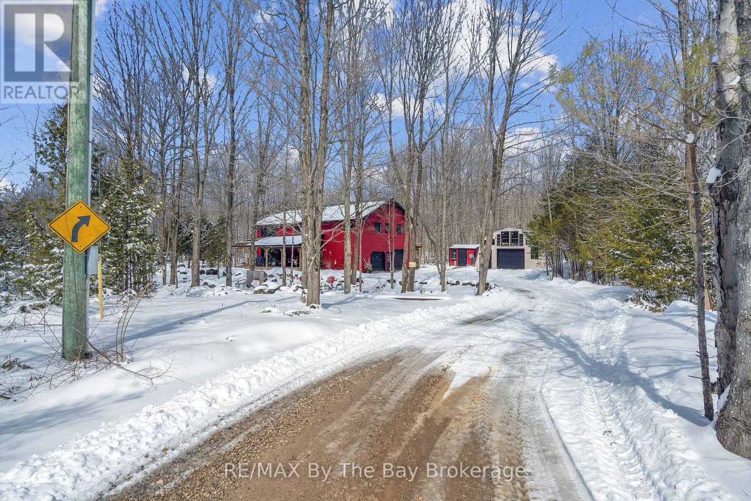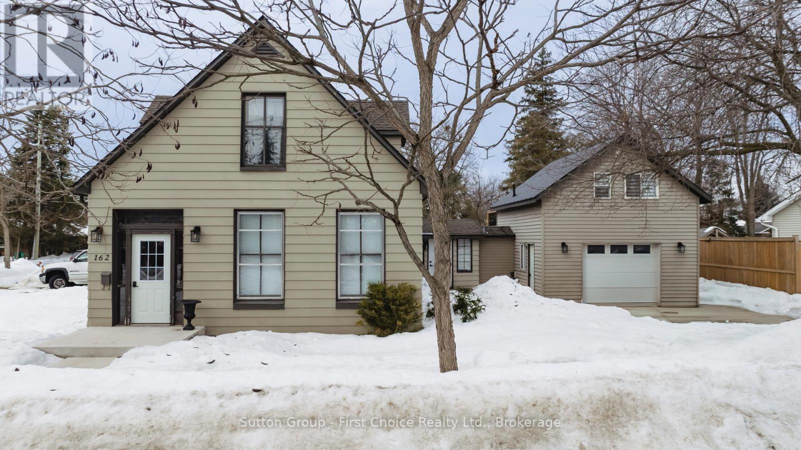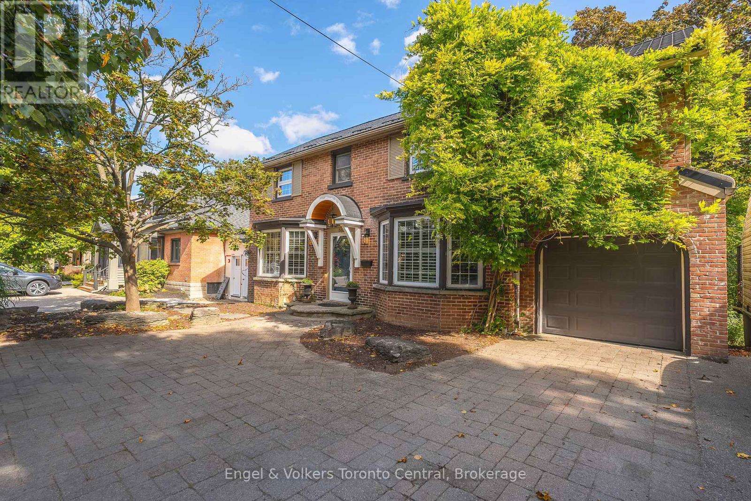Hamilton
Burlington
Niagara
11 Daly Avenue
Stratford, Ontario
Drive up to Daly Ave. & discover your dream home. From the minute you step onto the handsome covered front porch & inside the front door, you will know this is the one! The open concept living room with its handy built-ins connects you to the dining room that has space for your harvest table & doors to the ready-for-all-of-your-outdoor furniture deck. The expansive kitchen will impress the most discerning chef with an over-sized peninsula for prep space, quartz countertops, gas stove & thoughtful touches like a pot filler & a beverage fridge. Moving up to the second floor, find the first option for your primary bedroom, a 3 piece ensuite with a walk-in glass shower, a roomy 4 piece main bath (both with cosy in-floor heat), additional bedrooms & the convenient laundry. Take it to the next level & see what the divinely finished third floor offers - Another bedroom with gas fireplace, a 5 piece bath & your own private sitting room with a birds eye view of the back yard. Another surprise awaits when you find the basement is finished as flex space or storage & yet another 2 piece bath. The tucked away location on this sought after street means that you are just a short stroll to Stratfords vibrant downtown & you can enjoy easy access to the Avon River & park system. 11 Daly Ave. is a definite delight! (id:52581)
838 6th Avenue W
Owen Sound, Ontario
Spacious 1-1/2 Storey century home that blends character and functionality and is a perfect opportunity for investors, multi-generational families, or those seeking a large single-family residence. Centrally located just minutes to the west side amenities of Owen Sound, downtown, and Owen Sound's beloved Harrison Park. Walking distance to both Hill Crest Elementary School and Owen Sound District Secondary School. Step inside to the large character-filled living room with soaring ceilings and a generous eat-in kitchen and dining area. Upstairs you will find 3 bedrooms and a large 3pc bath with laundry. The rear part of the home offers a sizeable main-floor living room with large windows overlooking the backyard, a second kitchen with a dining area, 2 pc bath and a 4th main-floor bedroom. This part of the home has the potential to be converted into a separate living space for extended family, guests or income potential. Step out on the deck overlooking the deep backyard with a shed, workshop and small garage. House is complete with a large carport. Settle into a character-filled home close to all the amenities. This home is full of possibilities! (id:52581)
16 Fairview Boulevard
Guelph (Dovercliffe Park/old University), Ontario
Nestled in the coveted Old University neighbourhood of Guelph, this exceptional bungalow presents a rare opportunity for discerning buyers. Impeccably maintained and thoughtfully updated, this property offers a harmonious blend of classic charm and modern convenience. Step inside to discover a beautifully finished main level, designed for comfortable living and elegant entertaining. The heart of this home boasts a beautifully designed custom kitchen with granite countertops and backsplash accenting the gas range and stainless steal appliances.A true sanctuary awaits in the backyard, a rare and exceptionally private, treed oasis, offering a tranquil escape from the bustle of daily life. Imagine relaxing on your patio, surrounded by mature trees and the sounds of nature, a luxury seldom found in this sought-after area.Beyond the main level, a fully self-contained, two-bedroom basement apartment provides an ideal space for extended family, guests, or a lucrative rental income stream. Imagine the possibilities!This prime location offers unparalleled access to the vibrant cultural scene of Guelph. Stroll to the University of Guelph campus, enjoy the tranquility of nearby parks, or explore the charming boutiques and gourmet restaurants of downtown. The Old University area is renowned for its mature trees, friendly community, and proximity to top-rated schools, making it a truly desirable place to call home.This is more than just a property; it's a lifestyle. Don't miss your chance to experience the elegance, privacy, and convenience of this Guelph gem." (id:52581)
229 S Rankin Street
Saugeen Shores, Ontario
Located on one of Southampton's most sought-after streets, this beautifully maintained year-round home is just steps from the shores of Lake Huron. Whether you're looking for a serene weekend getaway, an income-generating opportunity, or a full-time residence, this property offers flexibility and comfort in equal measure. The main level welcomes you with bright, sun-filled spaces, a functional layout, and timeless charm throughout. The kitchen opens to a cozy dining area, and the spacious living room with views of the mighty Saugeen River, is the perfect place to unwind after a day at the beach. Step outside to enjoy the peace and privacy of the mature, landscaped yard with a few hundred feet of treed property down to the river, or relax on the classic covered front porch. The real bonus lies in the fully finished walkout lower level, complete with a second full kitchen, a large bedroom, full bathroom, and private exterior access ideal for multi-generational living, guests, or potential rental income. Just a short stroll to the beach, trails, and downtown Southampton's shops and restaurants, this home truly captures the best of small-town coastal living. Features: Prime location just steps to Lake Huron. 3+1 bedrooms, 3 full bathrooms. WHAT! The power is OUT? Not a problem, this home is equipped with a full automatic generator. Walking distance to downtown, parks, and trails. This is a rare opportunity to own a piece of Southampton charm. BE SURE TO WATCH THE FULL LENGTH WALKTHROUGH TOUR, CLICK ON THE MULTIMEDIA LINK. Book your private showing today. (id:52581)
95 Brown Street
Stratford, Ontario
Welcome to this spacious and beautifully upgraded home offering over 3,000 square feet of finished living space, located in a highly sought-after neighborhood. This property boasts an impressive array of features that will suit families and professionals alike. Step outside to a fully fenced yard with a shed, perfect for extra storage, and enjoy the privacy and space this home provides. The covered back deck is ideal for entertaining, complete with a BBQ gas line to make outdoor cooking a breeze. The front of the home features an aggregate driveway, leading to a double garage with plenty of room for your vehicles and storage. Inside, the open-concept main floor is highlighted by 9-foot ceilings, creating a bright and airy atmosphere. A cozy fireplace adds warmth and charm to the living area, making it the perfect spot to relax or entertain guests. The main floor flows effortlessly into the kitchen and dining spaces, perfect for family gatherings. The fully finished basement offers additional living space, complete with a 3-piece bathroom, making it a perfect spot for guests, a home office, or a playroom. With its prime location across from a park and greenspace, and walking trails nearby, you'll enjoy the convenience of nature right at your doorstep. Conveniently located within walking distance to shopping plazas, schools, and recreation facilities, this home is also centrally positioned for an easy commute to Kitchener, Waterloo, and London. Whether you're looking for a family-friendly home or a place to entertain, this property offers the perfect balance of luxury, convenience, and location. (id:52581)
33859 Golf Course Road
Ashfield-Colborne-Wawanosh (Colborne), Ontario
Discover the perfect blend of country charm and modern convenience with this beautiful brick bungalow! Check out the fully paved driveway that leads to the attached garage. This spacious home offers 4 bedrooms, 3 bathrooms, surround sound and an abundance of natural light throughout. The open concept main floor features stunning maple floors, a bright kitchen with granite counter tops, a breakfast nook, a formal dining area and a spacious living room, all which overlook the acreage to the south. The primary bedroom boasts a walk-in closet and a 3-piece ensuite with a large walk-in shower. French doors lead out on to the interlocking patio and hot tub. A second main floor bedroom, an office with beautiful French doors with bevelled glass, a laundry closet and a conveniently placed 4-piece bathroom complete this level. The lower level is perfect for entertaining! Featuring in-floor heating and lots of storage options. The large rec room has a wet bar and features a cozy wood stove that is set against a stunning fieldstone hearth and natural wood mantel. Off to each side, there are 2 additional good sized bedrooms and a spacious 3-piece bathroom. Heading outside, take time to admire the extensive interlocking 2-tier patio, with accent lights. The 24'x40' detached 2-car garage was built in 2023. It offers in-floor heat, hydro, an indoor faucet and 10 ceilings. Situated just west of Sunset Golf Course and just a short distance to the shores of Lake Huron, this exceptional property offers the perfect balance of rural tranquility and recreational convenience. Located just a few minutes north of Goderich and set on nearly 25 acres of picturesque land with approximately 23 acres workable and drained. You won't want to miss out on this rare opportunity! (id:52581)
7473 Conservation Road
Guelph/eramosa, Ontario
Looking for a peaceful home in the country? Welcome to 7473 Conservation Road, a well-loved 3-bedroom, 2-bathroom, walk-out bungalow that has been meticulously maintained by its original owner since 1960. Now, it's ready for you to make it your own! Sitting on a beautiful 100x150 ft lot surrounded by mature trees and lush gardens, this home offers over 1,800 sq. ft. of finished living space. The bright and spacious kitchen has plenty of prep space and opens into a lovely dining area, perfect for family meals. Just steps away, the sunlit living room offers a cozy gathering space with scenic backyard views and access to the rear deck ideal for enjoying summer evenings and BBQs. Original hardwood floors run throughout the three well-sized bedrooms, which all have ample closet space. A 4-piece bathroom completes the main floor. The finished basement offers even more space, featuring a large rec room with big windows, a 4th bedroom or home office, and a warm, inviting family room with a wood-burning fireplace. You'll also find a 3-piece bathroom, laundry area, and plenty of storage perfect for keeping everything organized. Outside, the possibilities are endless! Whether you dream of expanding the home, adding a pool, or upgrading the detached garage/workshop, this property offers the space and flexibility to bring your vision to life. Located just minutes from Fergus, Elora, and Guelph, you'll enjoy the tranquility of country living while staying close to city conveniences. Whether you need space to tinker, extra room for your hobbies, or a place to store your RV, boat, or car collection, this property has it all. Come see it for yourself, you might just find the home you've been waiting for! (id:52581)
121 North Deer Lake Road
Huntsville (Stephenson), Ontario
Nestled in a serene, picturesque setting on the peaceful shores of Fawn Lake, this charming year round 4 Bedroom, 2 Bathroom Cottage offers the perfect escape from the hustle and bustle of everyday life. Whether you are looking for a relaxing retreat or a place to entertain family or friends, this cottage provides a welcoming atmosphere for all. Inside, the spacious living areas are filled with natural light and feature stunning views of the lake. The fully equipped kitchen offers ample space for cooking and entertaining while the adjacent dining area provides a lovely spot to enjoy meals with a view. Grab a coffee from the newly added coffee station and watch the morning mist on the lake. The four comfortable bedrooms are generously sized, offering plenty of space for rest and relaxation, and the two well appointed bathrooms ensure convenience for your guests. The lower level boasts an expansive family room, perfect for game nights or to unwind your day cozied up by the fireplace. Step outside to enjoy the expansive deck, perfect for outdoor dining, lounging and taking in the gorgeous lake views. This flat, level, expansive lot offering 320 feet of shoreline is the perfect place for family sports or game days and ensures easy access to the waters edge for those of all ages. Spend your days fishing, swimming, boating or relaxing on your new dock. Large mature trees gift you with ultimate privacy and two driveways and single car garage provide ample parking for your guests. Spend your summer evenings gathered around the firepit with great friends, music and the stars. Located a short drive to Huntsville and Bracebridge where you will find great shops, restaurants, attractions and events to explore. Proximity off Highway 11 makes this cottage a quick commute from the City and offers great rental potential for those seeking an investment property. Summer days are just around the corner, don't miss out on this wonderful lakeside retreat. (id:52581)
600055 50 Side Road S
Chatsworth, Ontario
Welcome to the Family Farmhouse where country charm meets modern amenities. Through the winding lane leads you to the perfect private oasis. This stunning home was intentionally positioned to soak up the sun rays all day, and catch the sunsets each evening. 11+ acres of premium hardwood trees are not only beautiful, but provide maple syrup, top notch firewood and lumber for your next project. Inside soaring ceilings, an open loft layout and oversized windows bring light and beauty to the space. Stay toasty warm with in-floor heating throughout the main and lower floors. The upper level has 3 good size bedrooms including a primary suite with 4 piece ensuite and a private deck. The finished basement has an additional bedroom, beautiful bathroom and your very own Theatre Room with step up lounge seating and built in speakers. Explore nature and enjoy the land all year round. Walk, ATV or snowmobile through your private trails, or for longer adventures join the expansive conservation trails right off of your driveway. When it's time to relax park your toys and head over to the Forest Retreat with Sauna Haus and Hot Tub to unwind from the day. Plenty of parking and storage is found in the oversized dbl garage with an extended door for trucks and boats. For additional storage, or the possibility to create additional living space, the Quonset Hut is insulated and prepped for in floor radiant heating (960 sqft). Extensive improvements have been completed since 2020 including: All new windows and doors, new water softener, 40 x 12 foot front deck, back deck, all new flooring throughout, 5 new appliances, 2 new bathrooms, new hot tub and many more! Located just 2 hours from the GTA, 25 minutes to Beaver Valley and 35 minutes to Blue Mountain, this home will make the perfect country retreat, or full time home! (id:52581)
194 Milne Place
Guelph/eramosa (Rockwood), Ontario
Spacious 4-Bedroom Family Home Backing onto Serene Farm Fields. Welcome to your ideal family retreat in the heart of Rockwood. Lovingly cared for by its original owners, this beautifully maintained two-storey home offers over 2,000 square feet of comfortable living space, designed with both function and relaxation in mind.Upstairs, you'll find four generously sized bedrooms, including a bright and airy primary suite with a 4-piece ensuite bath. The convenience of an upper-level laundry room makes daily routines a breeze.The main floor boasts a modern, open-concept layout where the kitchen, dining, and living areas flow seamlessly, perfect for family life and entertaining alike. Large windows fill the space with natural light, creating a warm and inviting atmosphere.Step outside to your private backyard oasis. A walk-out deck features a built-in hot tub and overlooks peaceful farm fields, an ideal setting for unwinding or hosting gatherings. Enjoy evenings around the fire pit, surrounded by nature and stars.Additional highlights include parking for four vehicles (including a single-car garage), and an unspoiled basement with a rough-in for a 3-piece bathroom, ready for your personal touch.Located in the charming town of Rockwood loved for its friendly community and exceptional outdoor recreation this home offers the best of both worlds. Explore scenic trails, paddle the river, or spend the day at the nearby Rockwood Conservation Area. With easy access to Guelph, Milton, and Acton, you'll enjoy the tranquility of small-town living without sacrificing convenience. Don't miss your chance to own this private, family-friendly haven on the market for the very first time. (id:52581)
162 Wellington Street S
Goderich (Goderich (Town)), Ontario
Welcome to 162 Wellington St S, Goderich. This charming 4-bedroom home, offers both comfort and convenience. Step inside to discover a cozy yet spacious layout, complete with a delightful eat-in country kitchen perfect for family meals or entertaining guests; pine cabinetry and an area large enough for your dining room table. A quiet living room with french doors, high ceilings and pine floors that continue throughout most of the main floor; stackable laundry, 2pc powder room for guests, a spacious 4 pc bathroom with clawfoot tub and separate shower and primary bedroom, also conveniently on the main level. Relax and unwind in the indoor hot tub, a private oasis right in the heart of the home, ideal for those moments of peace and relaxation. The home has an additional 3 bedrooms on the second level with new flooring. Above the attached garage, you'll find the well-appointed living quarters currently utilized as a successful short-term rental, offering flexibility and additional income potential. This home also boasts two concrete driveways, providing ample parking space for both residents and guests. Just a short walk from the beach, plus, with schools and parks nearby, everything you need is within easy reach. Whether you're seeking a comfortable family home or a property with rental potential, this charming home checks all the boxes! (id:52581)
365 2nd Avenue E
Owen Sound, Ontario
An enchanting property nestled along the scenic Sydenham River in close proximity to Owen Sound's River District and Harrison Park, is the perfect setting for those who appreciate natural beauty and tranquility. The property boasts direct river access and your own dock to sit riverside and enjoy the calming water views and the sounds of nature, making it feel like you are in cottage country. As you enter the front door you notice the open concept main level is flooded with natural light. The kitchen, which is equipped with updated appliances and granite countertops, is perfect for casual meals or entertaining family and guests. It is at the heart of the main level and opens to a spacious dining room and cozy sitting room overlooking the backyard, which is complete with a natural gas fireplace. The main level includes a living room off the front entry that features a natural gas fireplace. On the second level the Primary bedroom suite is a true delight that features a balcony overlooking the river and backyard, a 5 pc ensuite with a walk-in glass & tile shower, a soaker tub, plus a walk-in closet. The rest of the second level offers functionality with its 3pc bath, 3 bedrooms and office. The basement provides additional living space with a family room, rec room, storage, 3pc bath and laundry. The backyard is a true oasis, boasting a tiered natural stone patio that cascades down to the back yard. Each level offers its own space for entertaining and includes a hot tub ideal for soaking while enjoying the peaceful outdoors. Whether you are hosting a summer BBQ or enjoying a quiet family evening this outdoor space elevates the home's appeal. With its close proximity to Harrison Park, you'll enjoy easy access to hiking trails, playgrounds and year-round activities, combining the serenity of riverside living with the convenience all amenities Owen Sound has to offer. (id:52581)


