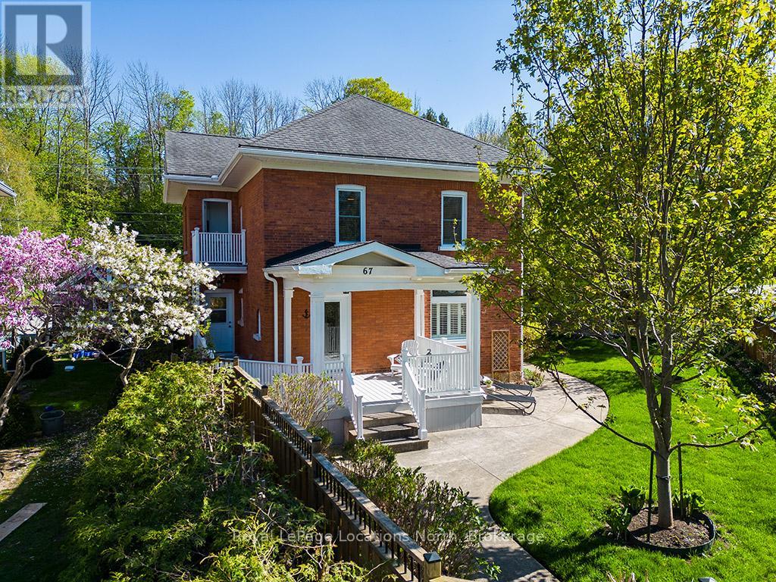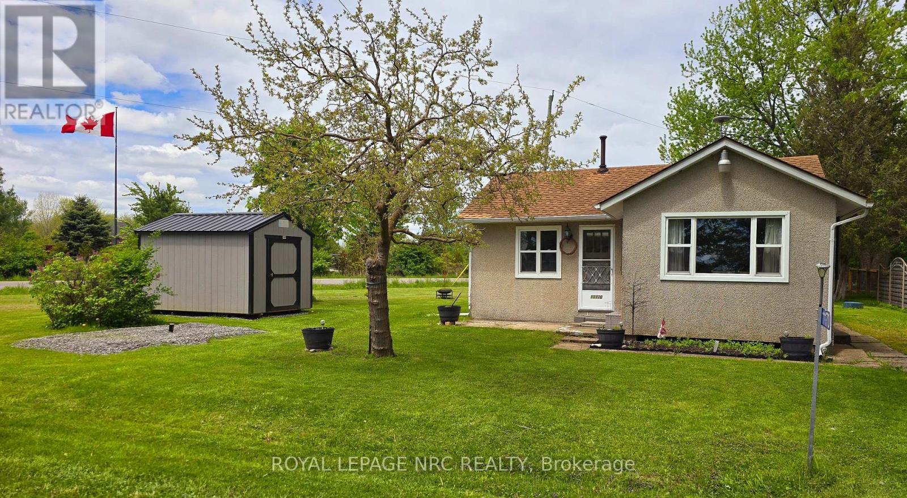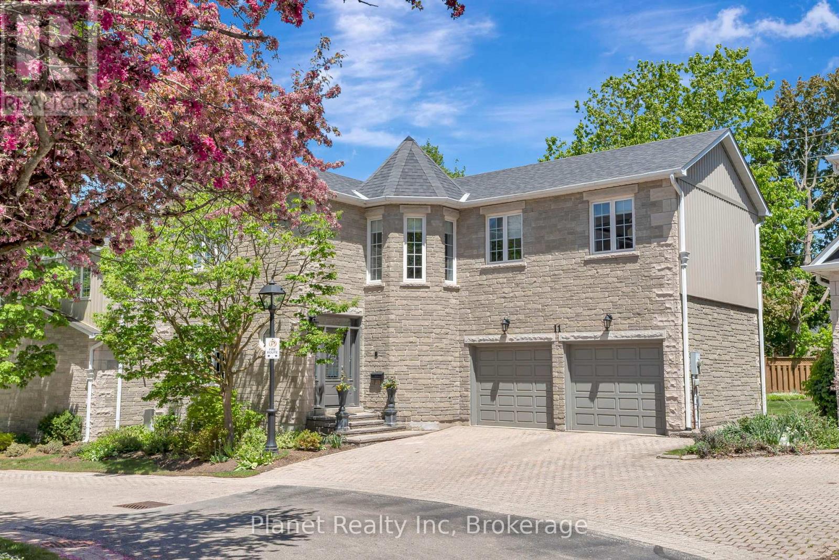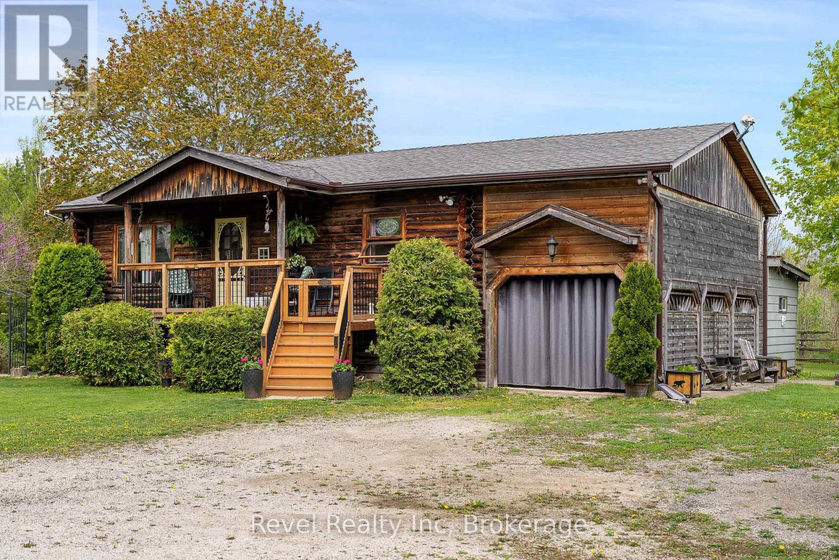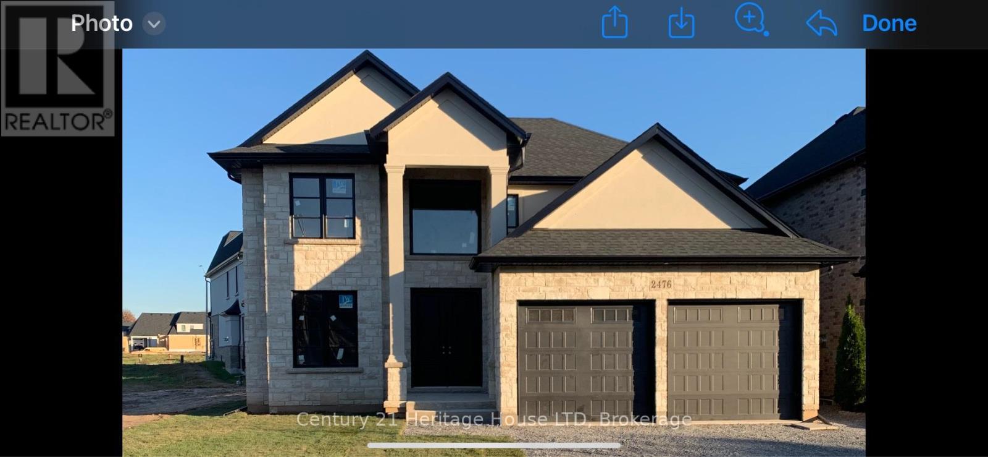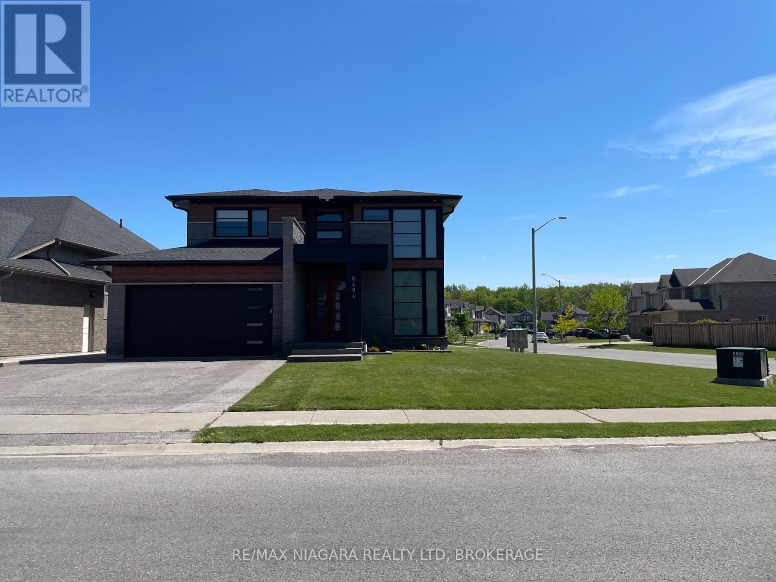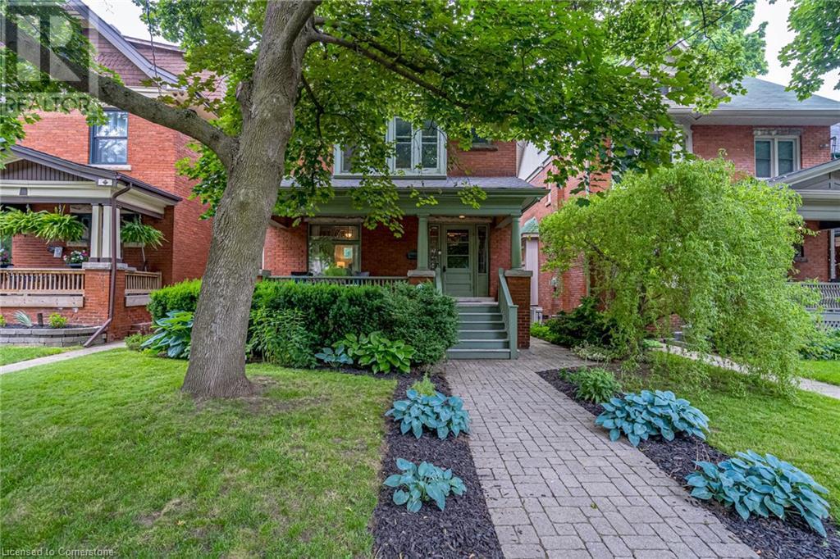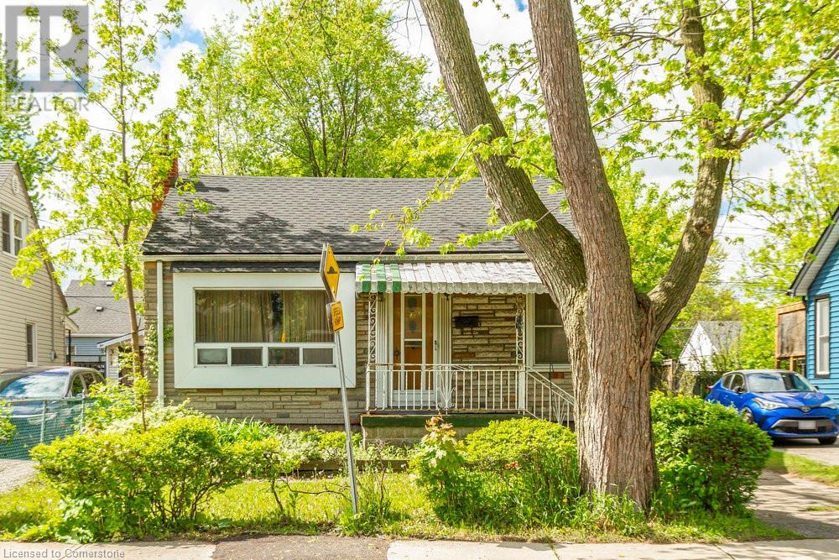Hamilton
Burlington
Niagara
67 Marshall Street W
Meaford, Ontario
Century Charm Meets Modern Comfort. Step into timeless elegance with this lovingly maintained century home, ideally positioned overlooking the serene Beautiful Joe Park and picturesque Bighead River. Bursting with original character and thoughtful updates, this 4-bedroom, 2-bathroom gem offers the perfect blend of history, charm, and modern functionality. Start your mornings on the private back patio, soaking up the sunrise, and wind down your evenings on the cheerful front wraparound porch, a perfect spot to watch the sunset. The second-floor Juliette balcony offers a peaceful seasonal view of the river and a quiet perch above the beautifully landscaped yard. Inside, original stained glass windows grace the main floor living and dining rooms, along with the welcoming front hall. The open-concept main level is perfect for entertaining, with seamless flow between living spaces. The main floor also features a spacious primary bedroom with ensuite and a private exterior entrance ideal for a home office or guest suite. Upstairs, you'll find three more bedrooms and a bright, south-facing sunroom perfect for reading, relaxing, or creative pursuits. The upper-level primary bedroom includes a generous walk-in closet and a dedicated laundry closet for convenience. Gorgeous hardwood floors run throughout, and a large unfinished attic complete with sprayed insulation awaits your creative touch.The home sits on a spacious fully fenced lot, with lush perennial gardens blooming from spring through fall, and easy-to-maintain concrete walkways and patios. Additional features include an oversized, insulated double garage(23x23ft), asphalt driveway powered cedar shed with windows and screens ideal for a studio, workshop, or garden retreat.This cheerful, character-filled home is truly move-in ready. Whether you're seeking a peaceful full-time residence or a picturesque weekend escape, 67 Marshall St W offers comfort, beauty, and a connection to nature right in the heart of Meaford. (id:52581)
410 Cairns Crescent
Fort Erie (Bowen), Ontario
An absolutely beautiful place to call home. Welcome to 410 Cairns Crescent situated just steps from the Niagara Parkway with views of the Niagara River. This property has been lovingly cared for during the past 50 years. A three bedroom bungalow with large windows throughout providing serene views of the surrounding scenery. The kitchen has been updated with solid wood cabinetry and granite countertops. The rear deck was built to provide and excellent seating area to enjoy as well as convenient access to the previous above ground pool. Just around the corner you will find the Niagara Parks Marina. Enjoy daily walks along the parkway, boating, and much more in this tranquil environment. Also, you will have the convenience of back up power with the Generac Generator. Rural living at it's finest with the luxury of municipal water. Don't miss out.... Book your showing today. (id:52581)
11170 Churchill Avenue
Wainfleet (Lakeshore), Ontario
Escape to tranquility with this inviting 3-season home nestled just steps from the lake. Set on a generously sized lot, this property offers the perfect blend of comfort, privacy, and outdoor space for all your warm-weather adventures.Step inside to find a cozy interior filled with natural light, featuring a functional layout, 2 bedrooms, 1 bathroom and a comfy living area perfect for relaxing after a day on the water. Outside, enjoy morning coffee in the sun, evenings by the fire pit and plenty of room to play, garden, or expand. This home also offers a brand new workshop and shed for those personal projects and space to take on any of your landscaping needs. The large lot offers endless possibilities. Park your boat, fire up the BBQ, hike on over to the beach and simply savor the peaceful surroundings. Whether you're looking for a weekend retreat, a summer getaway, or a permanent residence, this lake-close gem is ready to enjoy. Book your private showing today! (id:52581)
104 Keating Drive
Centre Wellington (Elora/salem), Ontario
This meticulously maintained 2,900+ sq. ft. bungalow sits on a large corner lot in a sought-after Elora neighbourhood. The open-concept main floor boasts vaulted ceilings, a gas fireplace, and a bright front sunroom, adding extra living space. The kitchen, dining, and living areas flow seamlessly, creating a spacious and functional layout. The primary bedroom includes a walk-in closet and ensuite, while a second bedroom and full bathroom complete the main level. The fully finished basement features a large, bright rec room with a second gas fireplace, two additional bedrooms, and a 3-piece bathroom. One of the bedrooms is oversized and could easily be divided into a bedroom plus office or gym space. Even the utility room is finished, offering flexibility for extra workspace. Outside, the private, fully fenced backyard includes a covered deck, providing a perfect spot for outdoor dining, relaxing, or entertaining in any season. The large yard offers plenty of space for gardens, pets, or play. Located directly across from Drimmie Park, with walking trails and a playground, this home offers a great balance of space, comfort, and outdoor enjoyment. (id:52581)
11 - 25 Manor Park Crescent
Guelph (Dovercliffe Park/old University), Ontario
Every so often, a property comes along that exceeds every expectation you had for it. For me, the Manor Mews at Manor Park do just that, exemplifying the pinnacle of luxury living in the City of Guelph. This esteemed collection of 12 stone mansions are situated upon a manicured parkland setting, along the banks of the Speed River. The exterior of these homes- from the gardens and grounds, to the stone facade and interlock, is all meticulously maintained by attentive condominium management. Inside #11, this stately home exudes opulence, with a contemporary chic styling that befits a home of its calibre. Upstairs, 3 bedrooms are each accompanied by their own ensuite bathroom- including the master bedroom's 5 pc. bath complete with soaker tub, shower, sprawling vanity & a bidet rough-in. The grand suite also offers a beautiful walk-in closet that has been thoughtfully curated. The upper level also features a functional and sizeable laundry room, along with a cozy reading nook that would make a comfortable place to work from home, without tying up a bedroom. The main level flows seamlessly room to room, from an inviting front living room, through a lavish dining room & on into an eat-in kitchen with elegant white cabinets that surround an island suitable for preparing a gourmet meal or entertaining Friday night company. The solarium-inspired dinette is a picturesque spot to enjoy your morning coffee amidst the backdrop of your scenic rear yard and serene stone patio. This landmark collective of homes affords you the sought-after ease of condo living, combined with the access to downtown's dining & entertainment, all without the congestion of a high-rise apartment. A true treasure, 11-25 Manor Park is one you'll be forever grateful you visited. (id:52581)
2477 Longridge Crescent
Oakville (Ro River Oaks), Ontario
Stunning 5 Bedroom, 5 Bathroom Family Home in Prestigious River Oaks! Step Inside to a Magnificent Open-Concept Main Floor, Thoughtfully Designed for Both Everyday Living and Seamless Entertaining. The Main Floor Boasts An Open To Above Foyer Entrance, Main Floor Office and Spectacular Great Room Connecting the Kitchen, Living and Dining Areas. The Heart of the Home Starts With A Custom Designed Chef's Kitchen. Culinary Enthusiasts Will Appreciate the High-End Thermador Appliances, Custom Cabinetry, and a Massive 14-foot Center Island with Granite Countertops and Built In SubZero. The Bright and Spacious Living Area Features Custom Built-Ins, a Quartz-Surround Mantel, B/I Fireplace, Picture Windows and Sliding Patio Doors. Upstairs, You Will Find Five Generously Sized Bedrooms and 3 Full Bathrooms. The Primary Suite Boasts a Luxurious 5-Piece Ensuite, a Walk-In Closet, and an Extended Tandem Area that was Converted from the Fifth Bedroom - Ideal as a Dressing Room, Nursery, or Easily Restored to a Full Bedroom. Outside, Your Backyard Oasis Awaits! This Private Retreat Includes an Interlock Patio, Heated In-Ground Pool, Hot Tub, 5 Zone Irrigation System and Landscaped Grounds Surrounded by Lush Mature Trees Offering Privacy and Tranquility. Downstairs, the Fully Finished Basement Enhances the Homes Living Space, Complete with a Wet Bar, Spacious Lounging Area, Cozy Fireplace, and a Large Games Room Perfect for Entertaining Guests or Accommodating a Growing Family. Ideal Location Close to All Amenities and Shopping, Access to Major Highways and Top Rated School District. Don't Miss the Opportunity to Live in this Meticulously Maintained Home In One of Oakvilles' Most Desireable Communities! (id:52581)
258 Humphrey Street
Waterdown, Ontario
Welcome to 258 Humphrey St, an all-brick home offering 4+1 spacious bedrooms and 5 modern bathrooms, situated in the sought-after, family-oriented community of Waterdown. As you step inside, you are greeted by a bright and inviting foyer that seamlessly flows into an expansive living areaperfect for family living and entertaining. The gourmet kitchen is a chef's dream, featuring elegant stone countertops, a gas stove, high-end stainless steel appliances, and stylish lighting accents, including recessed pot lights that create the perfect atmosphere for gatherings. On the second floor, you'll find generously sized bedrooms, each with walk-in closets and upgraded organizers for optimal storage. Two of the bedrooms share a Jack and Jill 3-piece bathroom with a walk-in shower, while the third bedroom has its own 4-piece ensuite. The grand primary suite offers his and hers walk-in closets, both equipped with custom organizers, and a luxurious 5-piece ensuite with a double vanity, a freestanding soaker tub, and an oversized walk-in shower, your private retreat for relaxation. California shutters throughout add a sophisticated touch to the homes design. Recent upgrades include beautiful hardwood flooring throughout the main floor, smooth ceilings for a modern, clean finish, and pot lights that highlight the homes most stunning features. The fully finished basement with separate entrance through the mudroom is a true bonus, offering a full nanny suite with separate kitchen, bedroom, full bath and spacious den, all were thoughtfully designed to suit a variety of needs, whether it be a home theatre, gym, play area or for potential rental income. Outside, the interlocking driveway adds curb appeal, while the fenced yard provides privacy and security. The 110' deep lot offers endless possibilities, from outdoor entertainment to creating your own backyard oasis. This home has been meticulously upgraded & maintained, offering both style and functionality for modern family living (id:52581)
383349 Dawson Road
Georgian Bluffs, Ontario
Welcome to 383349 Dawson Road in beautiful Georgian Bluffs where privacy, nature, and charm come together in this stunning custom-built log home. Inside, the warmth of natural wood surrounds you with a breathtaking log exterior and interior, soaring ceilings, and an open-concept design that instantly makes you feel at home. The main floor offers everything you need with two spacious bedrooms, a cozy living area, and an eat-in kitchen perfect for family dinners, all with access to a potential walk-out balcony for serene views. Downstairs, the fully finished lower level boasts large windows, warm tones, and another open-concept living space ideal for guests, multi-generational living, or income potential. Outside, the property is a dream, landscaped to perfection and backing onto nothing but nature, offering peaceful views and year-round beauty. Whether you're looking for a family retreat, a full-time residence, or an investment opportunity, this home is truly one of a kind. (id:52581)
2476 Colangelo Drive
Niagara Falls (Stamford), Ontario
WELCOME TO 2476 COLANGELO DR LOCATED IN A PRESTIGOUS SOUGHT AFTER NORTH END LOCATION IN NIAGARA FALLS. THIS STUNNING QUALITY BUILT 4+2 BEDROOM HOME IS TOTALLY FINISHED WITH A POTENTIAL IN LAW SUITE WITH SEPERATE ENTRANCE. THE LARGE GOURMET KITCHEN WITH LARGE ISLAND OPEN TO THE FAMILYROOM IS PERFECT WHRN ENTERTAINING LARGE GATHERINGS WITH FAMILY OR FRIENDS. QUARTZ COUNTERTOPS, HARDWOOD FLOORING THROUGHOUT.SOARING 10' CEILINGS ADD TO THE ALREADY SPACIOUSNESS OF THIS HOME. CONVIENENT MAIN FLOOR LAUDRYROOM NEXT TO MAIN BATH WITH A LARGE MUD ROOM AND STORAGE AREA. 2 GAS FIREPLACES IN MAINFLLOR FAMILYROOM AND RECREATION ROOM. SECOND FLOOR IS VERY SPACIOUS A 15.7 X 14.6' PRIMARY BEDROOM WITH A HOTEL TYPE 5 PIECE BATH THAT IS THE SIZE OF MOST BEDROOMS. WALK IN CLOSET. SECOND FLOOR BATH IS SPACIOUS WITH QUALITY PORCELIN TILE THROUGHOUT. THE BASEMENT IS A HIDDEN GEM WITH 2 BEDROOMS, BATH, REC ROOM WITH GAS FIREPLACE, OFFICE/DEN AREA, WALKOUT BASEMENT AND LARGE WINDOWS IDEAL FOR A RENTAL SITUATION OR IN LAW. LARGE COVERED CONCRETE PATIO . CLOSE TO MANY TRAILS, WINNERIES,SHOPPING OUTLET MALLS, HIGH END RESTAURANTS, GOLF COURSES, CASINO, SCHOOLS. THIS HOME IS ONE OF THE LARGER ONES, CUSTOM BUILT BY OWNER FOR THEMSELVES. NOTE-NO TARION WARRANTY (id:52581)
6484 Sam Iorfida Drive
Niagara Falls (Oldfield), Ontario
Be the very first to call this stunning, newly built basement apartment home! Impeccably designed with modern finishes and thoughtful details throughout, this bright and spacious unit offers a perfect blend of comfort and style.Featuring a private entrance, large above-grade windows for natural light, and an open-concept living area ideal for entertaining or relaxing. The sleek kitchen boasts brand-new stainless steel appliances, quartz countertops, and ample cabinetry. Enjoy the privacy of a generously sized bedroom with a large closet and a pristine 3-piece bathroom with contemporary fixtures.Additional highlights include in-suite laundry, pot lights throughout. Perfect for a single professional or couple looking for a fresh start in a high-demand area.Conveniently located close to transit, shopping, schools, Golf, New Casino and all amenities. Don't miss this rare opportunity to live in a brand-new space thats all yours from day one!No showings will be scheduled until a rental application has been reviewed by the owner. Applicants must provide references, a full credit report, proof of employment (letter and recent pay stubs), and valid ID. Strong, verifiable documentation is a must. Serious inquiries only. (id:52581)
90 Blake Street
Hamilton, Ontario
Welcome to 90 Blake Street, a beautiful century home located in the prestigious Blakeley/St Clair neighbourhood in Hamilton. This home has so much to offer in the way of character, charm, and thoughtful updates. The foyer and all principle rooms are impressively large and have enough windows to let natural light flow throughout. In the kitchen you will find a convenient butlers pantry and mud room leading to the luscious backyard. Two wide wood staircases lead you to the second floor where there are two bedrooms as well as a primary suite, complete with a separate closet/ change room. All bedrooms are a great size and one of them has a balcony, offering a private retreat, fresh air, and awesome views of the garden below. The space on the third floor of this home has a two piece bath is so functional for many uses: office space, primary bedroom, kids play room, etc. There is a separate entrance to the dry basement and the ceiling height would allow for an additional finished space or potentially an in-law suite. The exterior features of this home are just as impressive as the interior. The lot is 163ft deep, has parking, and a detached garage. From enjoying the oversized front porch to the deck, gazebo, and hot tub out back, you will find that this property will offer you a great lifestyle for years to come. (id:52581)
20 Goggin Avenue
Hamilton, Ontario
ATTENTION BUILDERS, INVESTORS & VISIONARIES! Rare opportunity to secure a prime 40ft x 100ft lot in the heart of Hamilton’s Normanhurst neighbourhood. Nestled on a quiet street, 20 Goggin Avenue offers incredible potential to build new in a developing area. The existing home is being sold as is, where is - perfect for those looking to start fresh and create something remarkable. Surrounded by character homes and ongoing revitalization, this location is just minutes to centre on Barton, Tim Hortons Field, Gage Park, and trendy Ottawa Street shopping and dining. Quick access to public transit, future LRT, and major highways makes commuting a breeze. Zoned residential, with potential for a single-family home or modern duplex (buyer to verify). Don’t miss this opportunity to be part of Hamilton’s urban renewal—build your vision from the ground up! (id:52581)


