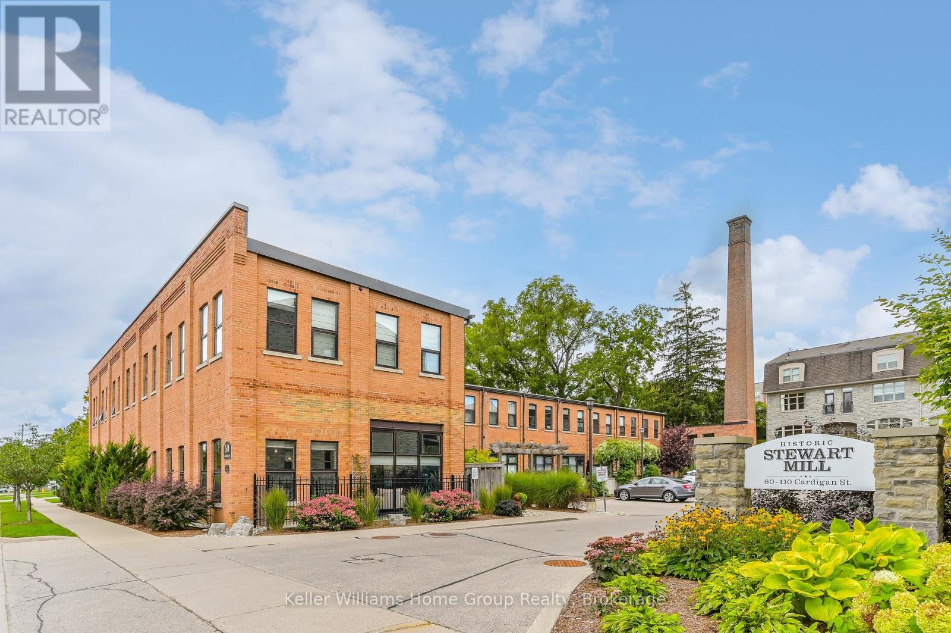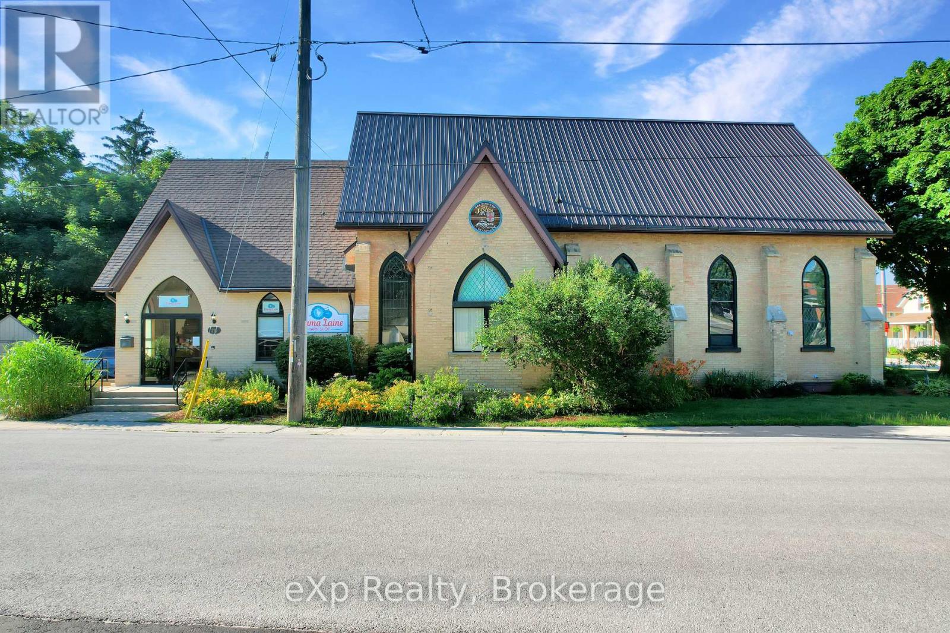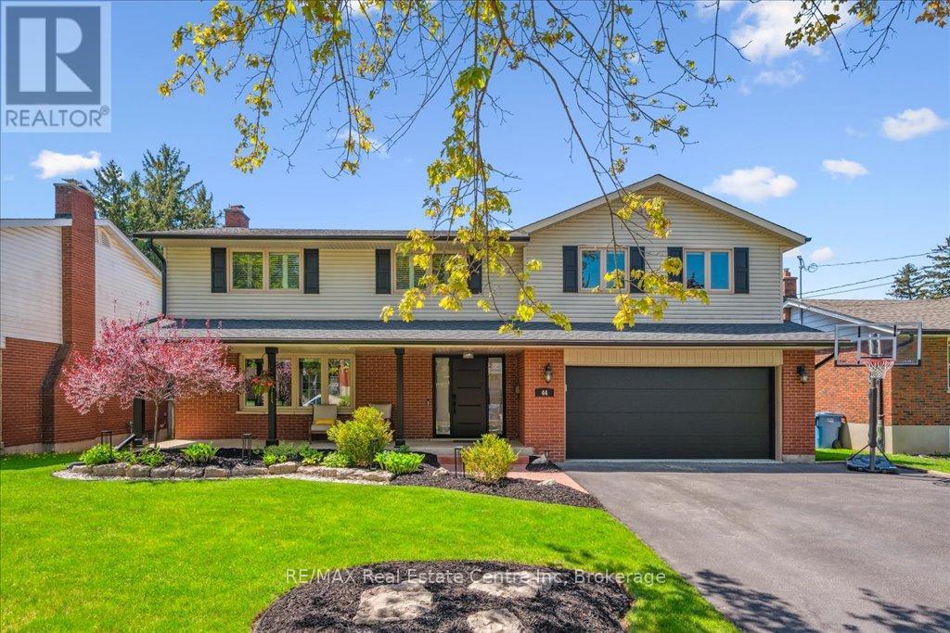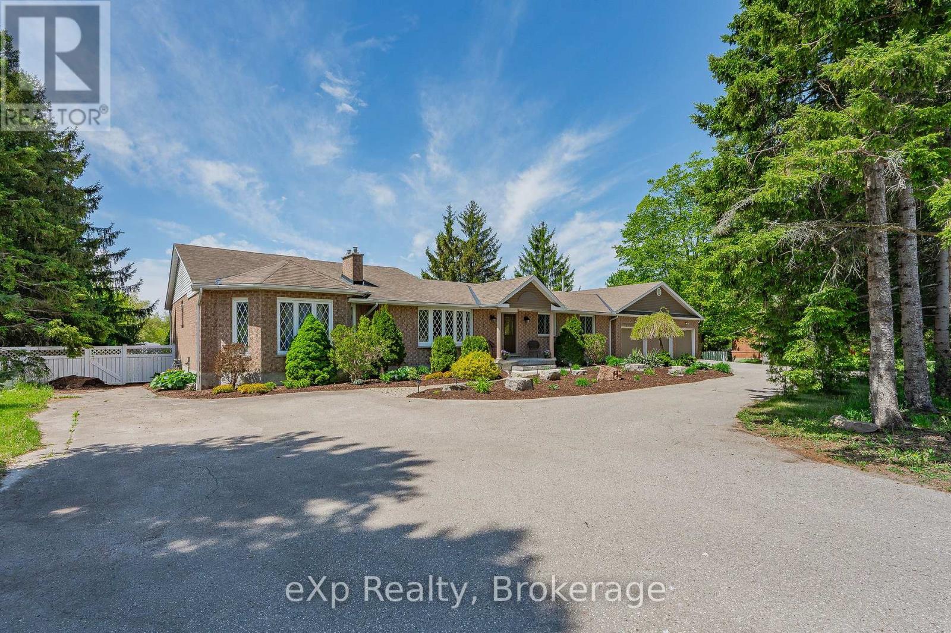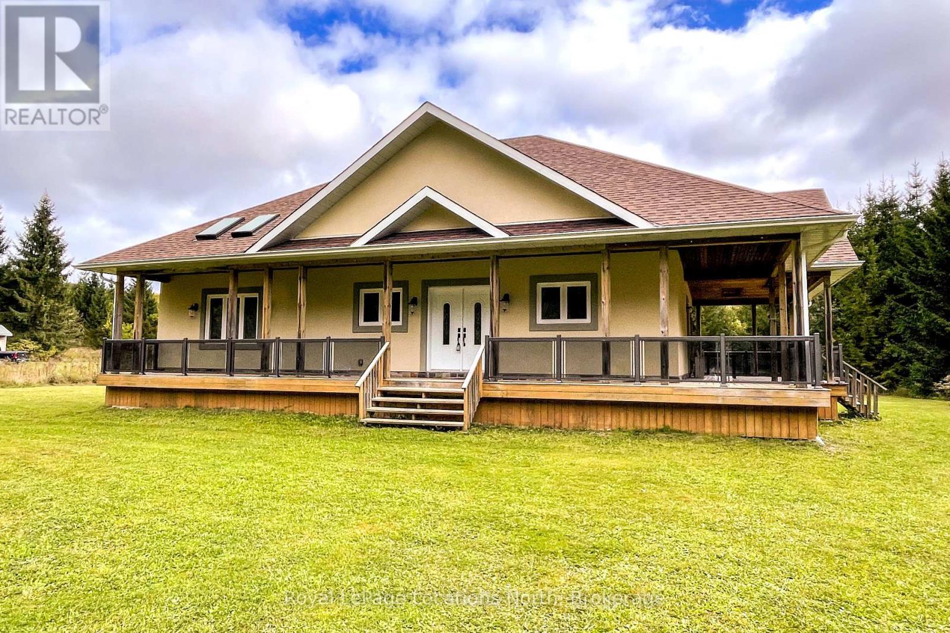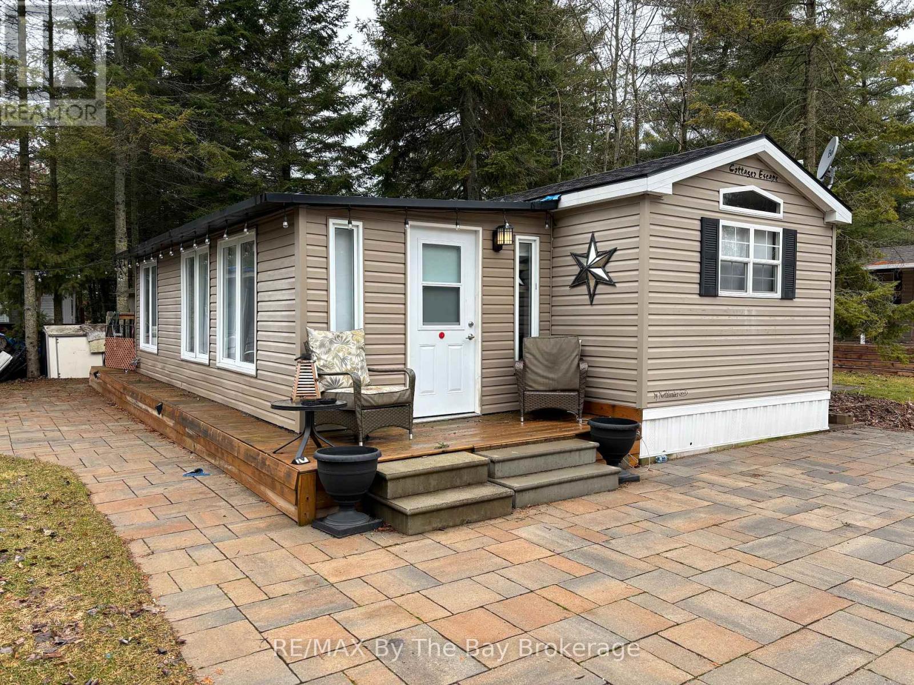Hamilton
Burlington
Niagara
207 - 60 Cardigan Street
Guelph (Downtown), Ontario
A CORNER-UNIT with a BALCONY in the coveted 60 Cardigan St lofts?! Yes, this is the one you've been waiting for! Venture inside Guelph's historic Stewart Lofts with beautiful exposed brick and wood beams throughout, soaring high ceilings, and large corner-unit windows in Unit 207. This 2 bed, 2 bath unit is a show stopper with hardwood flooring throughout, open concept kitchen and living room space, all with room for a dining room table. But just as you've been wowed by the interior ,the show continues outdoors with a beautifully private balcony. The perfect retreat from city living with no immediate neighbours beside, below or behind you.With room for a BBQ, herb garden, and comfortable seating area this is the perfect addition to complete your condo living experience. With kilometres of river trails just outside your door and all of Downtown Guelph's fabulous restaurants just a few steps away, this unit is truly one of a kind in the area. Book your showing today! (id:52581)
3 Island 2ml
Gravenhurst (Wood (Gravenhurst)), Ontario
Escape to beautiful Morrison Lake! Just 90 minutes from the GTA; come discover a classic waterfront cottage with over 300 feet of shoreline, a natural sand beach, and deep water off the dock. Set on a gentle treed slope, the large deck offers wide lake views and a peaceful setting that feels like a true retreat. This three-bedroom, one-bathroom cottage is simple, well-kept, and made for easy weekends at the lake with friends or family. A separate bunkie offers extra space for sleeping, or a quite place to work. The outdoor shower adds to the charm. This island property is easily accessible with a quick five minute boat ride to the dock. Shared ownership of mainland property provides ample parking for cars and boats. Aluminum Boat with motor, 2 kayaks, canoe and paddle boat included. With 10 kilometers of shoreline to explore and depths reaching up to 55 feet, Morrison Lake is ideal for swimming, paddling, fishing, and slow evenings by the fire. (id:52581)
31 Forestview Drive
Dundas, Ontario
Exceptional Ravine Living in One of Dundas’ Most Sought-After Neighbourhoods. Welcome to 31 Forestview where elegance, quality craftsmanship, and an unbeatable lifestyle come together. This immaculate 4 bedroom executive home is perfectly situated on a quiet, family-friendly street in one of Dundas’ most desirable neighbourhoods, backing onto a picturesque and private ravine lot. Impeccably maintained and tastefully updated, this home offers a rare opportunity to enjoy the peace and beauty of nature with all the conveniences of city living just minutes away. Enjoy proximity to top-rated schools (including McMaster University), scenic trails, parks, boutique shops, restaurants, and quick highway access ideal for commuting professionals and growing families. Main floor is well designed family living and entertaining. The functional eat-in kitchen with quartz counters, stainless steel appliances (2020), and a walkout to beautiful rear yard overlooking the ravine. The adjoining family room with gas fireplace and built-ins and another walkout directly to the deck. Lovely living and dining rooms boast Brazilian walnut hardwood flooring. Upper level, you’ll find four generously sized bedrooms, including the primary suite with a beautifully renovated ensuite with a soaker tub and oversized shower. This home provides what families are looking for, quality space and privacy, all within minutes of the amenities that make life easier and more enjoyable. Don’t miss your chance to own this turn-key home in an unbeatable location. Updates and upgrades include but not limited to…Brazilian walnut hardwood floors, front windows (2012), back windows and doors (2016), laundry room & side garage door (2019) overhead garage door (2021) roof shingles (2013 with a lifetime warranty) carpet (2023) California shutters (2024) kitchen appliances (2020) washer and dryer (2024) phantom screen door in the kitchen. (id:52581)
760 26th Street W
Owen Sound, Ontario
Affordable 2+1 bedroom, 2-bathroom home situated on a spacious lot on a quiet street in Owen Sound. The main floor offers an inviting open-concept kitchen, dining, and living area. Two main floor bedrooms include a spacious primary with sliding doors leading to a private deck. A full bathroom completes the main level. Downstairs, you'll find a cozy family room, a second full bathroom, an additional bedroom, and a utility room. This floor ideal for guests or extended family. The large backyard features a 9' x 7' garden shed and ample green space for gardening or play. A generous garage (39'x12'10")provides covered parking or can double as a workshop, plus a cement driveway. Updates include kitchen updates, dining room windows, furnace, and a 200-amp breaker panel. Enjoy year-round comfort with central air, and benefit from the included full appliance package. Much of the furniture is negotiable, making this a truly move-in-ready home. Just a short walk to the stunning shores of Georgian Bay and a quick drive to all the amenities of Owen Sound. (id:52581)
615 Sheraton Road
Burlington, Ontario
Discover the charm of 615 Sheraton Rd, a raised bungalow nestled on a picturesque ravine lot in Burlington's quiet, family-friendly neighborhood. Step outside of your backyard to enjoy serene views of the creek in the company of the resident ducks, truly a peaceful escape. The home features a welcoming covered front porch, a single-car garage, and parking for two cars in the driveway. The main floor is highlighted by gleaming hardwood floors throughout and an updated open-concept kitchen with a large island, quartz countertops, subway tile backsplash, and stainless steel appliances. This bright and airy space opens into the spacious living and dining areas, with sliding doors leading to an elevated composite deck, offering sweeping views of the expansive pool-sized yard and ravine. Also on the main level, you'll find a large primary bedroom, a beautifully updated 4-piece bath with herringbone tile accents in the shower, and two additional generously sized bedrooms. Downstairs, the large family room features a cozy wood stove insert and large above-grade windows that flood the space with natural light. The family room opens onto a covered patio, perfect for enjoying the outdoors. The lower level also includes a fourth bedroom, a stunning 3-piece bath with a walk-in shower, a laundry room, and access to the garage. Located just minutes from Appleby GO Station and with quick access to Highway 403, this home is ideal for commuters. The surrounding area offers a wealth of amenities, including the local library, Centennial Pool, and Frontenac Park for outdoor recreation. The nearby Fortinos grocery store, along with a variety of restaurants, adds further convenience for everyday living. This home is perfect for families seeking comfort, convenience, and a vibrant community. (id:52581)
210 8th Street
Hanover, Ontario
Welcome to your new home and business, all under one roof! This beautifully renovated church combines the best of both worlds. The living quarters, featuring two spacious bedrooms, have been extensively upgraded to provide comfort and modern amenities. The retail or business area is also modern and wheelchair accessible, including an elevator to the basement. The lower level, with its own entrance, bathroom, and modern kitchen, is perfect for a granny flat. The building and grounds are well maintained, ensuring a pleasant and welcoming environment for you and your guests. (id:52581)
117 Pugh Street
Perth East (Milverton), Ontario
TIME TO MOVE IN! Where can you buy a large bungalow for under 1 million these days???? In Charming Milverton thats where... Only 25 minute traffic free drive to KW and Guelph! Its ready to move in! This 1833.56 sq ft on the main floor beautifully crafted 2-bed, 2-bath bungalow build by Cedar Rose Homes offers the perfect blend of luxury and comfort. As you step inside, youll be greeted by the spacious, open-concept layout featuring soaring vaulted ceilings that create an airy, inviting atmosphere and a lovely large Foyer. The heart of the home is the gourmet kitchen, designed for those who love to entertain, complete with sleek stone surfaces, a custom kitchen and a large, oversized kitchen island, ideal for preparing meals and gathering with loved ones. The living area is perfect for cosy nights with a fireplace that adds warmth and charm to the space and surrounded by large windows making that wall space a show stopper. The large primary bedroom provides a peaceful retreat with ample space for relaxation and the luxury ensuite and walk-in closet offer an elevated living experience. From your spacious dining area step out thru your sliding doors onto the expansive covered composite deck, which spans nearly the entire back of the house. Covered for year-round enjoyment, it overlooks your fully sodded yard and tranquil greenspace, creating a serene outdoor oasis. The thoughtfully designed basement offers endless possibilities, featuring an open-concept space that can easily be transformed into 2-3 additional bedrooms, plus a massive Rec room, is already roughed in for a 3rd bath, a home office, or an in-law suite. With its separate walk up entrance to the garage, this space offers privacy and versatility for your familys needs not to mention fantastic development opportunity for multi family living. Builder is willing to finish if looking to discuss! This exceptional home is crafted with top-tier materials and upgrades are standard, ensuring quality and longevity. (id:52581)
1987 Bear Cave Road
Muskoka Lakes (Cardwell), Ontario
A rare opportunity for those looking to invest in a peaceful country property with endless potential. Nestled on approximately 2.5 private acres, this home offers a serene, natural setting perfect for anyone seeking space and seclusion. The house features a solid brick façade and block foundation, providing a strong starting point for your renovation vision. Inside, you'll find 2 bedrooms and 1 bathroom, with a layout that invites creative updates to suit your style and needs. This is truly a handyman special, being sold as is, where is. It needs some TLC, but the bones are there for a great transformation. Whether you're looking for a country getaway, rental potential, or a blank slate to customize, this property is worth a look. Don't miss out on the chance to unlock the potential of this quiet retreat just waiting for the right touch! (id:52581)
44 Glenburnie Drive
Guelph (Grange Road), Ontario
Welcome to Your Private Paradise in North Guelph! Tucked away in a beautiful, mature, and quiet neighbourhood, this exceptional 4+1 bedroom, 3-bathroom home offers over 2,500 sq ft of well-designed living space - inside and out. The backyard oasis is truly something special. Surrounded by tall trees for complete privacy, it features a heated in-ground saltwater pool, hot tub, a fully lit deck, elegant stone patio, fire pit lounge with privacy fencing, and a pool house/storage shed. Whether you're hosting or relaxing solo, this space delivers. Inside, the heart of the home is a custom Barzotti kitchen, paired with new premium stainless steel appliances - a standout combination of craftsmanship and functionality. The main floor also offers a formal living and dining room, a cozy family room with backyard views, two walkouts, and LED lighting throughout. Upstairs, you'll find four generous bedrooms and a bright upper-level laundry room. The primary suite features a spa-like ensuite with an air tub, walk-in closets, and custom cabinetry. The finished basement includes a gas fire place, large rec room, and a dedicated craft room, plus ample storage. The double garage is wired for a workshop with multiple 250V outlets perfect for serious projects and EV chargers. Additional highlights include: Barzotti cabinetry and granite counters. Newer pool liner. Newer roof. Carpet free - except for stairs. New window treatments. New entry doors and insulated garage door. Finished garage interior with new epoxy flooring. Upgraded attic insulation. Closet built-ins. Owned previously by a well-known home inspector and electrician. Plus much more! Easy access to Guelph Lake, sports facilities, parks, trails, schools, and all major amenities. This home has been thoughtfully upgraded with quality you can feel and trust! Book your private showing today. This isn't just a home - its a lifestyle. (id:52581)
5446 Wellington Road 39 Road
Guelph/eramosa, Ontario
Opportunity knocks! Have the best of both of both worlds with rural living and just a kilometre north of the City of Guelph. This luxurious and well maintained bungalow features just over 3300 sq ft of finished living space and situated on just over 8 acres. Featuring 4 bedrooms on the main floor, 4 bathrooms, hardwood and ceramic throughout, spacious principle rooms, finished basement, gas heating and high speed internet, oversized 3 car garage, indoor sauna and hot tub to name just a few of the interior features. Enjoy your own private oasis complete with fenced park-like backyard that features a pool, huge patio, fire pit area, screened porch, beautiful trees, landscaping and enjoy the nature and solitude of protected land beyond the fenced area. This home truly has room for the whole family inside and out and perfect for entertaining and family celebrations. Move in ready for your immediate enjoyment! (id:52581)
595863 4th Line
Blue Mountains, Ontario
Welcome to your own place of piece and quiet in the Blue Mountains on a little over an acre of land and only 5 minutes from the ski lifts at Blue with the Senic Caves another 2 minutes down the road. Custom built by the owners the home features a large open concept Kitchen/Dining/Living Rm with eating bar and separate dining area as well which are accented by crown mouldings richly stained wood floorings. There is also a main floor den which could double a home office or convereted to a 4th bdrm if required. The Primary bdrm offer quality finished ensuite, walkin closet and patio doors leading to the covered deck to a southern exposure and also wraps around to the front of the home. You won't be disappointed. Check the virtual viewing. (id:52581)
263 - 85 Theme Park Drive
Wasaga Beach, Ontario
Hear the waves of Georgian Bay! Seasonal retreat in popular Countrylife Resort. (7 months April 26th-Nov 17th). This 2012 Northlander features plenty of space to enjoy. Centrally located with parking for two cars and a very short walk to the beach, pools and amenities. Beautifully landscaped yard with incredible stone work makes this private oasis a pleasure to spend time in. 3 bedrooms 1 bath with open concept living space. Dining room and kitchen open up to large large living room perfect for entertaining family and friends. Low maintenance exterior with nice size storage shed for all of your beach toys. Mostly furnished with central A/C. This Cottage is ready for your family to start enjoying the summer! Resort features pools, splash pad, clubhouse, tennis court, play grounds, mini golf and short walk to the beach. Gated resort w/security. This unit has been very well maintained and is a pleasure to show! 2025 Seasonal Site fees are $5,800 plus HST (id:52581)


