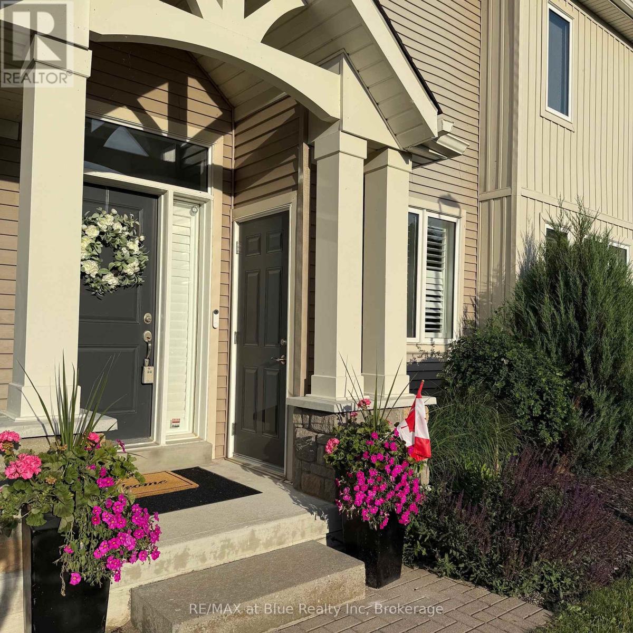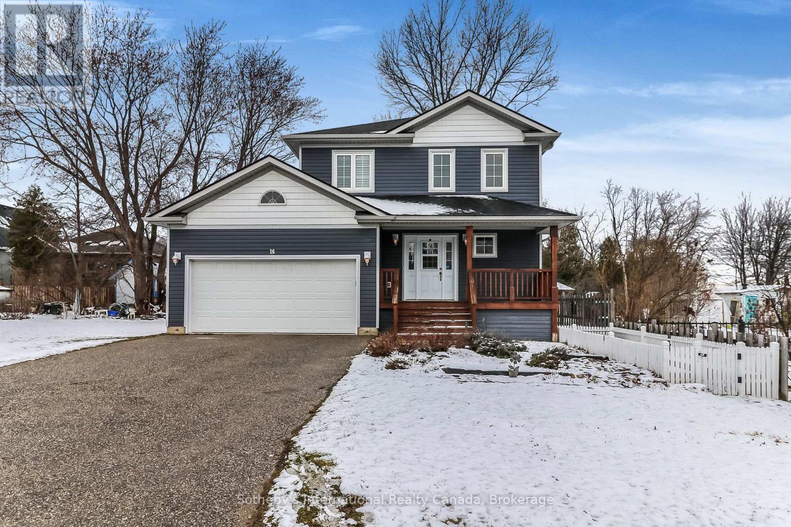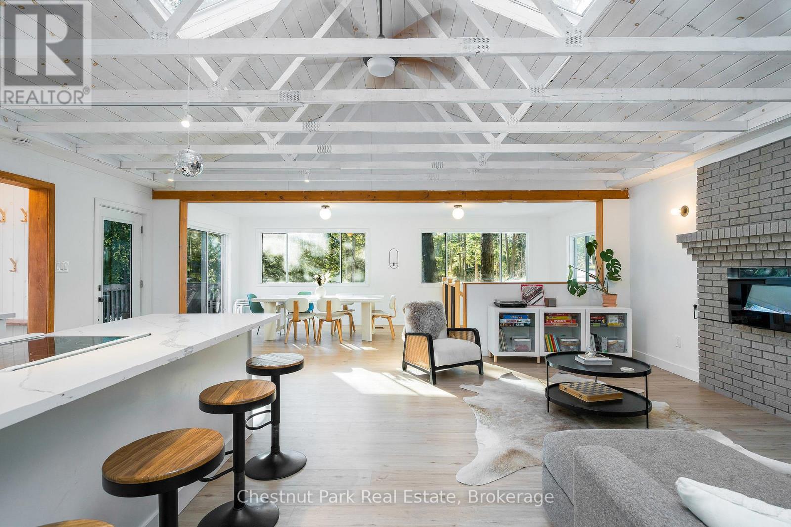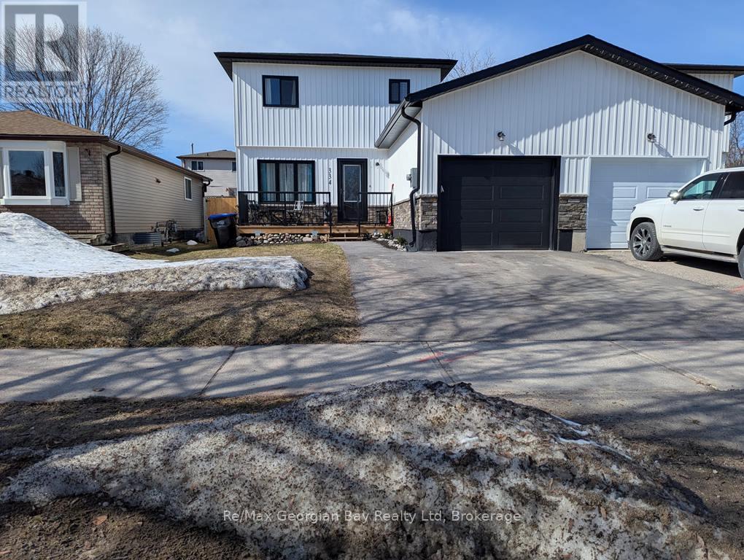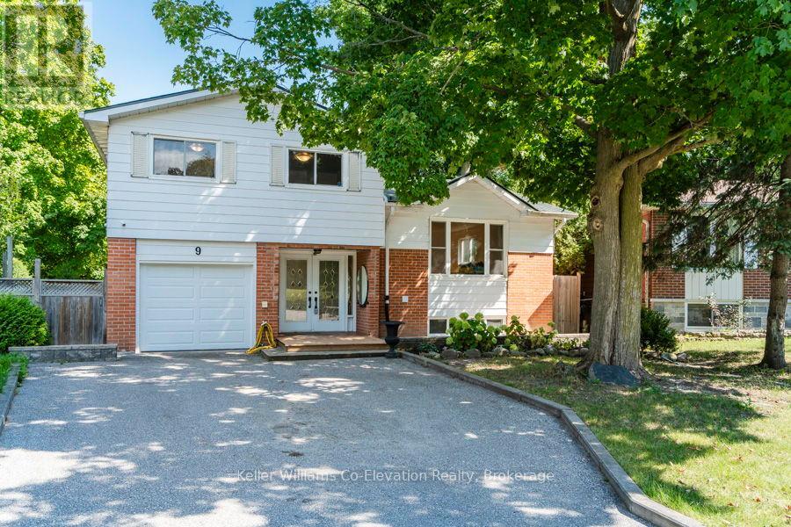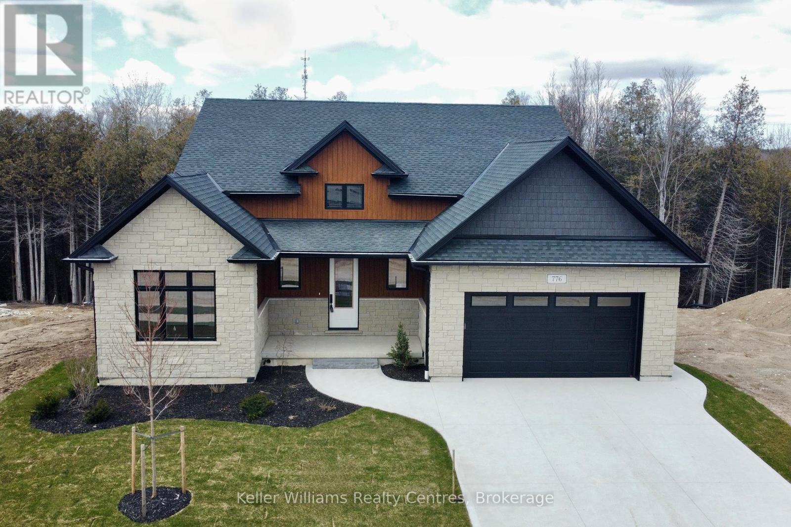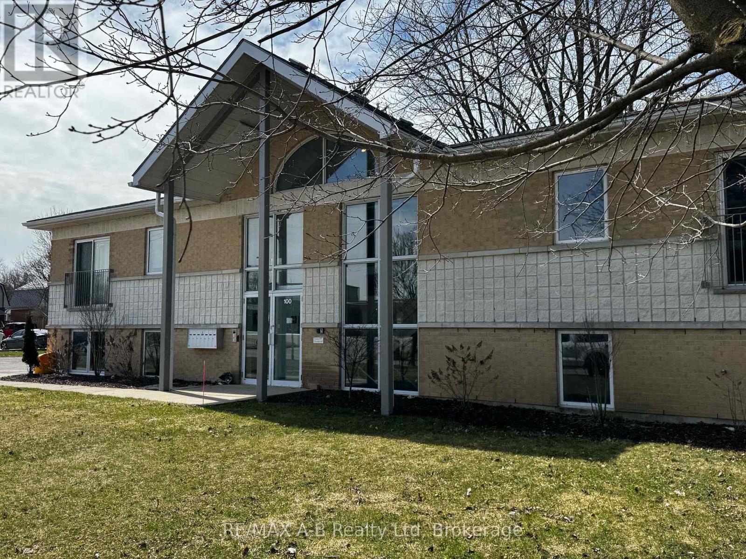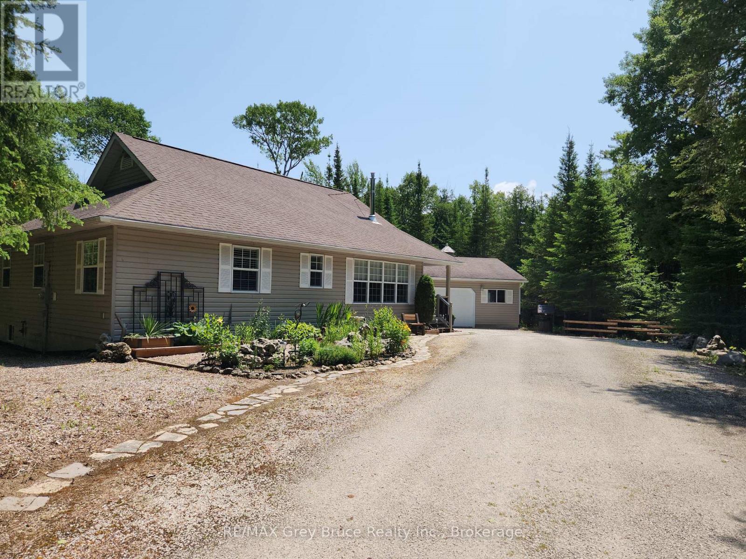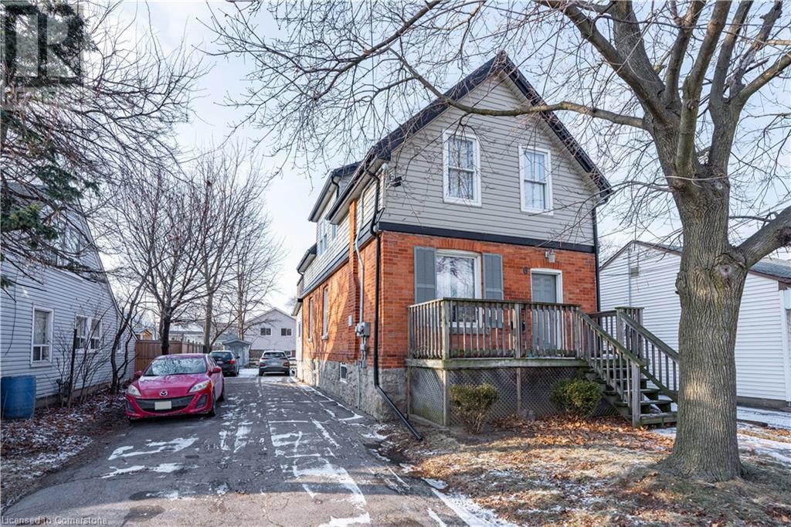Hamilton
Burlington
Niagara
48 Lett Avenue
Collingwood, Ontario
Welcome to 48 Lett Avenue in Blue Fairway, a quiet, friendly, enclave of freehold townhomes surrounded by the Cranberry Golf Course. Pride of ownership is evident throughout the neighbourhood. This PRIVATE END UNIT features 3 bedrooms, 3 baths approx 1425 sf finished space. Unfinished lower level awaits your touches while providing lots of storage. Large covered deck allows for 3 season use , perfect for watching TV, entertaining and relaxing outdoors. California shutters throughout main level, laminate hardwood floors, stainless steel appliances in kitchen with granite countertops are a few of this home's upgrades. Main floor open concept design and 'Wall of Windows' allows for reading, watching TV. Upper level large primary bedroom is a highlight, featuring 4 pc. ensuite bath with separate shower and soaker tub. There are 3 closets in primary bedroom. Plenty of room to add a lounge chair . Addtional upper bedrooms share a 5 pc. bath with double sinks, shower/tub. 3rd bedroom is perfect for a guest bedroom or home office. Attached single garage has inside entry to home. Blue Fairway is a freehold townhome complex with low monthly fee ($170) to maintain pool, gym, common elements, pool, common areas. This townhome backs on to open area leading to Recreation Centre seasonal pool, and year round gym. Common element land includes parkette and playground. This safe, quiet neighbourhood is only 10 minutes to Blue Mountain Resort, local beaches and minutes to downtown Collingwood's shops and restaurants. Flexible possession. Seller is RRESP. (id:52581)
16 Nottawa Road
Wasaga Beach, Ontario
2 storey house just steps from Georgian Bay, ideal starter home or weekend retreat. Main level offers open plan living/dining/kitchen area with walkout to the main deck and access to fenced back yard. Hallway offers a powder room and direct access to 1.5 car garage. The second level offers 3 bedrooms, including primary bedroom with ensuite, walk-in closet and walk-out deck from which you have seasonal views of the bay and can hear the waves. Basement has been finished with a rec-room featuring an electric f/p and 3 piece bath and also has access to the garage. New Owen Cornings shingles 2022, A/C 2018, HWT 2023, Furnace 2018. Just 10 minutes to downtown Collingwood, ski hills and more. (id:52581)
74 Beauremi Road
Tiny, Ontario
Turn-Key Investment or Year-Round Retreat a short stroll from Georgian Bay! This beautifully renovated and upgraded property offers endless possibilities whether as a full-time residence, vacation getaway, or a thriving, approved short-term rental. Located in sought-after Tiny Township, a beloved year-round destination where many choose to establish permanent roots, this is a rare opportunity to own a turn-key property in a high-demand area. Just a ten-minute walk to the pristine shores of Cawaja Beach on Georgian Bay, this dog-friendly beach boasts powdery white sand and crystal-clear waters, perfect for both relaxation and summer activities. The home features 4 spacious bedrooms and 2 full bathrooms, one on each level, providing ample space for families or guests. The open-concept design is bathed in natural light, highlighted by soaring vaulted ceilings that enhance the sense of space and warmth. Nestled on a private lot just shy of half an acre, mature trees surround the home, creating a peaceful retreat. With numerous renovations and upgrades throughout, this home is being sold mostly furnished simply pack your personal belongings and start enjoying or generating income. Whether you're looking for a move-in-ready home or a lucrative investment in one of Tiny's most desirable locations, this property is a must-see! (id:52581)
334 Rose Crescent
Midland, Ontario
Located in Midland, nearly new semi detached home completed in February 2024. Original foundation and garage floor. Three plus one bedrooms, 1.5 bathrooms, finished basement, all new utilities include water heater, furnace, salt water softener, and Life Breath clean air system unit that are all owned, no rentals, all located in the utility room with storage potential, new fridge, dishwasher and washing machine, newer dryer. The property features a 20'7" X 10'9" single car garage, a 16"8" X 5'5" front deck for a comfortable sitting area, a 19'8" X 10'5" rear deck, fenced-in back yard, open concept on the main floor, kitchen has ample storage and Corian counters, laminate floors run throughout, lots of natural light. It's a new home built with modern upgrades such as Wi-Fi Ecobee furnace and garage opener. The basement has a subfloor with laminate and storage beneath the stairs. Move-in ready with a modern design inside and out. Elementary school and a high school are within walking distance. Close to downtown Midland and Little Lake Park. This energy efficient home keeps the monthly bills very affordable, home is approximately 1,353 square feet. Newly paved driveway and fresh sod on the front lawn. (id:52581)
9 Beechcroft Circle
Barrie (Cundles East), Ontario
Discover the perfect blend of comfort, convenience and accessibility with this charming 4-bedroom home, ideally situated on a serene cul-de-sac in one of Barrie's most conveniently located neighborhoods. Boasting over 2,000 square feet of living space, this property is just minutes away from schools, lush parks and Barrie's Golden Mile for all your shopping and dining needs. Step inside to be greeted by a bright and airy interior, highlighted by large windows that frame views of the beautifully landscaped backyard. The inground pool takes center stage in this outdoor retreat, surrounded by elegant armor stone and complemented by two spacious decks ideal for both everyday relaxation and entertaining guests. The main floor features a spacious living, family room and eat-in kitchen, which includes a convenient walk-out to the multi-level back deck. Upstairs, the primary bedroom offers generous space and comfort, while two additional bedrooms provide ample closet space. The finished basement extends your living space with a versatile area perfect for a rec room, home office, or playroom and an additional bedroom for guests. Additional highlights include a durable metal roof, an insulated garage, and a backyard designed for unforgettable gatherings. (id:52581)
270 Melvin Avenue Unit# 15
Hamilton, Ontario
This stunning 3-storey freehold townhome offers 3 bedrooms, 1.5 bathrooms, 1600+ square feet of stylish living, lots of storage and 2 outdoor areas! The open-concept main floor is perfect for entertaining, featuring a sleek kitchen with newer appliances, a large island and dining space. Upstairs, enjoy 3 spacious bedrooms, including a primary with his-and-hers closets, with laundry upstairs, a full bathroom and extra storage. High-end finishes, thousands in upgrades, and thoughtful design throughout. Located close to highways, schools, shopping, parks and the Red Hill Valley Trails. Don't miss your chance-schedule your private showing today! (id:52581)
776 20th Street
Hanover, Ontario
Every detail of this one-of-a-kind riverfront bungalow in Hanover has been well thought out. From the open concept layout with 16 ft entry, to the generous extras including a large walk-in pantry, composite deck with stairs to the lower yard, spray foamed walls and a storage garage accessible from the back of the home for kayaks and more.... here you'll find only high-end finishes. Engineered hardwood floors on the main level, vaulted living room ceiling, custom kitchen cabinetry, stone countertops, backsplash, 2 stone gas fireplaces, exterior glass railing, and more! The main level offers 3 bedrooms and 2 baths including the primary suite with double sinks, soaker tub, curbless tiled shower and walk-in closet. Patio doors from the dining area lead to the large L-shaped upper deck with gas hookup for your bbq and views of the trees. Laundry is conveniently located in the main level mudroom. The lower level is a walkout offering in-floor heat, 2 more bedrooms, a third bath, spacious recreation room with patio door, and lots of room for storage. The attached 2 car garage offers a storage nook, in-floor heat and access to the back deck. Home comes with Tarion Warranty, concrete driveway, and sodded and landscaped yard. You cant beat the riverfront location, a perfect access point for paddle sports and great depth for swimming. Dont miss the opportunity to be the owners of this impressive property! (id:52581)
103 - 100 Gordon Street
Stratford, Ontario
Discover modern comfort in this 2-bedroom condo showcasing elegant quartz countertops and island, along with top-of-the-line appliances including a stove, refrigerator/freezer, microwave, dishwasher, hot water on demand, washer, and dryer. Stay cozy with the efficient forced air gas furnace, air conditioner, and air exchanger. The versatile second bedroom offers endless possibilities as a den/library, office with a convenient murphy bed, or a relaxing TV room. Experience ultimate convenience with heated and cooled common areas, designated storage locker, individual water, gas, and electrical meters, and a water softener. Enjoy lightning-fast internet service with Wightman Fibre Optics, making this unit perfect for remote work or entertainment. Set in a prime location within walking distance to Shopping, Restaurants, and scenic Upper Queens Park. (id:52581)
83 Lakewood Country Lane
Northern Bruce Peninsula, Ontario
Welcome to 83 Lakewood Country Lane! This lovely and well maintained custom built bungalow home, nestled amongst the spruce and cedars. Home has three bedrooms, an open concept living/dining/kitchen with walkout to deck. The open concept area has vaulted ceilings, pine floors and a cozy propane fireplace that was installed in 2020. Primary bedroom with a three piece en suite and there is a separate four piece bathroom. Stack unit laundry facilities are in the primary bathroom en suite. There is also laundry hookup in the kitchen pantry. Detached 20' x 20' garage. Flagstone patio, gazebo. Property makes for a great home for a family or retired couple and is ready for possession. This well kept community surrounded by forested acres of softwoods, walking trails, a boardwalk along West Little Lake and a pavilion and an area for a vegetable garden if you wish. Property is located on a year round paved road. Original owner. New propane furnace in 2025. Driving distance to good public access to Lake Huron just up the road; Lion's Head is less than a 10 minute drive away. Taxes: $3039.18; yearly sewage fee:$637; yearly LLP:$420 (or $35 per month). Property is move in ready! Makes for an excellent retirement home in a well kept community. (id:52581)
33 - 2 Hilton Lane
Meaford, Ontario
Experience elevated living at the heart of Meaford Golf Course. This 1830 sq ft unit offers breathtaking views of the 7th fairway and a charming stream. Start your day with a morning coffee or unwind in the evening, taking in the stunning vistas from your main floor deck or walkout basement patio. The spacious kitchen is designed for entertaining, allowing you to host guests while enjoying the fairway views from the Great Room. With everything conveniently located on the main floor, there's also the option to create a self-contained lower apartment or multigenerational home. Enjoy a round of golf and bring your golf cart home via a private road. Taxes will be assessed once the home is occupied. Property taxes not assessed until occupancy is granted. (id:52581)
6 East 32nd Street
Hamilton, Ontario
Turnkey Legal Duplex in Prime Hamilton Mountain Location! An incredible investment opportunity! This legal, fully tenanted duplex on Hamilton Mountain offers steady rental income in a sought-after location. Just steps from Juravinski Hospital, this property is ideal for investors or multi-generational living. Main Floor Unit(1): A well-maintained 2-bedroom, 1-bath suite featuring private entrance, and dedicated outdoor patio space. Upper Floor Unit (2): A bright and airy 1-bedroom, 1-bath unit with an open-concept design, and natural light. Private Entrances & Metered Utilities: Each unit has its own separate entrance, private living space, and individually metered utilities for hassle-free management. Prime Location: Nestled near the escarpment with scenic views and walking trails, close to Sherman and Jolly Cut access, and just minutes from Limeridge Mall, public transit, and major highways. High-Demand Rental Area: Steps from healthcare facilities, shopping, and parks—making it a desirable home for tenants and an excellent long-term investment. Don’t miss your chance to own this turnkey, cash-flowing duplex in one of Hamilton’s best locations! (id:52581)
4 - 334 Rattlesnake Road
Haldimand (Dunnville), Ontario
Year-Round Retreat in Sandy Acres Mobile Home Park Enjoy peaceful living in this year-round 1-bedroom with walk-in closet, 1-bathroom 2009 trailer home, nestled on a very large, private lot surrounded by mature trees. The home features two slide-outs for added space, a cozy screened gazebo on the side patio, a charming courtyard with a BBQ area, just off the enclosed porch with skylight and a media add-a-room with new casement windows (great for extra overnight guests). Step outside to find a flagstone path winding past a lattice with grape vines for extra privacy, a tranquil pond, two raised garden beds, and a firepit for relaxing evenings. The property also boasts an inlaid brick double driveway plus a carport frame (perfect for a boat, ATV, snowmobile, or golf cart). Recent 2024 upgrades include: new septic holding tank, Electrical post, Water cistern with heated lines, Upgraded insulation & skirting, Energy-efficient toilet, stove, taps, A/C and Large rented propane tank. Additional features: Laundry hookups, Electric fireplace, Kitchen TV, Garden shed, Internet available via Explornet satellite dish. Optional/negotiable items: hot tub, screened room, propane fireplace, and newer BBQ. Community amenities include: Pool, Clubhouse with bar & live entertainment, Mailboxes & newspaper pickup at park entrance. Directions: From Forks Rd, go south on Hutchinson, turn right on Booker Rd, then right on Rattlesnake Rd to the end. Land lease fee: $720/month + electricity (Includes property tax, road maintenance, pool, and clubhouse access). (id:52581)


