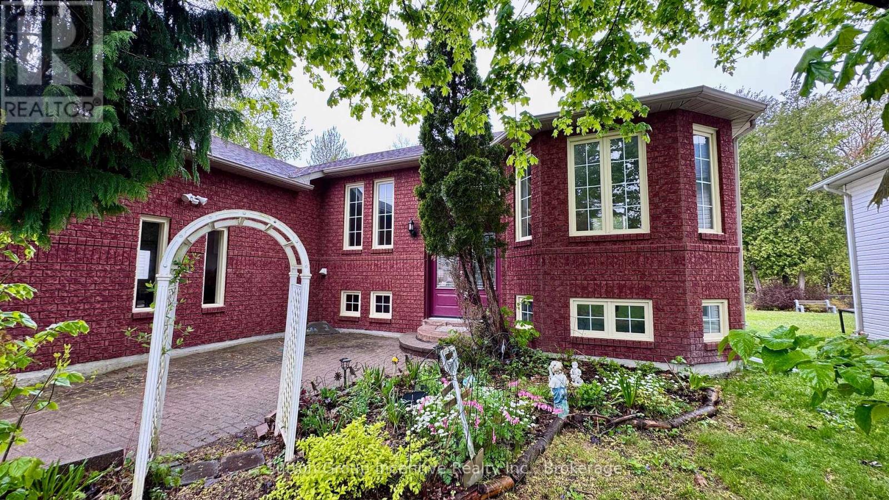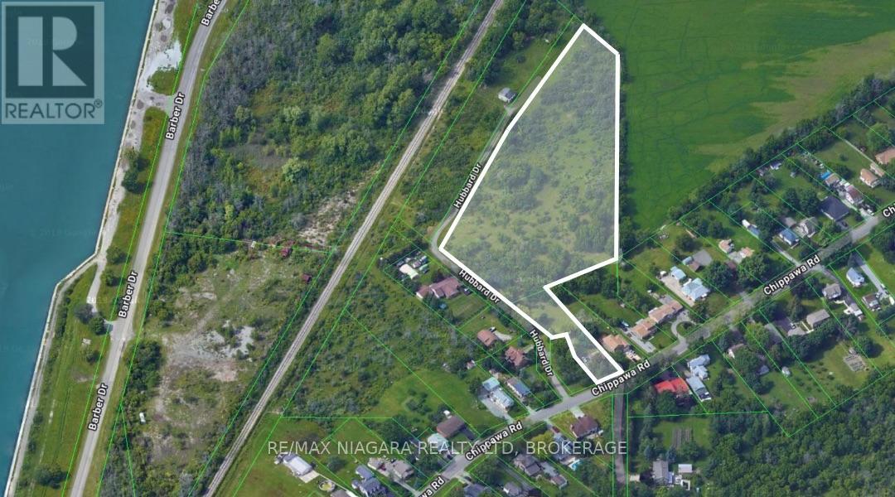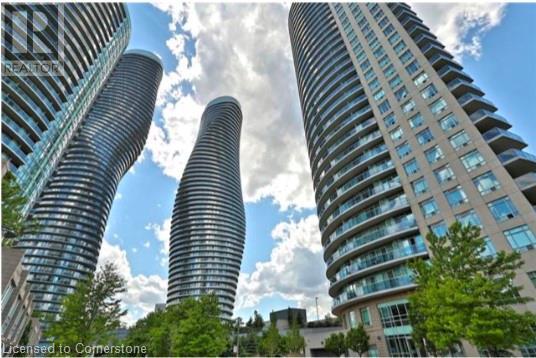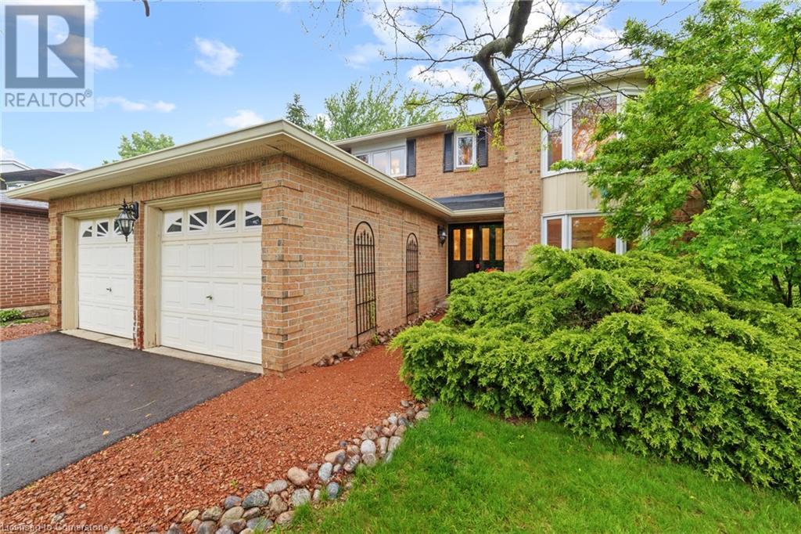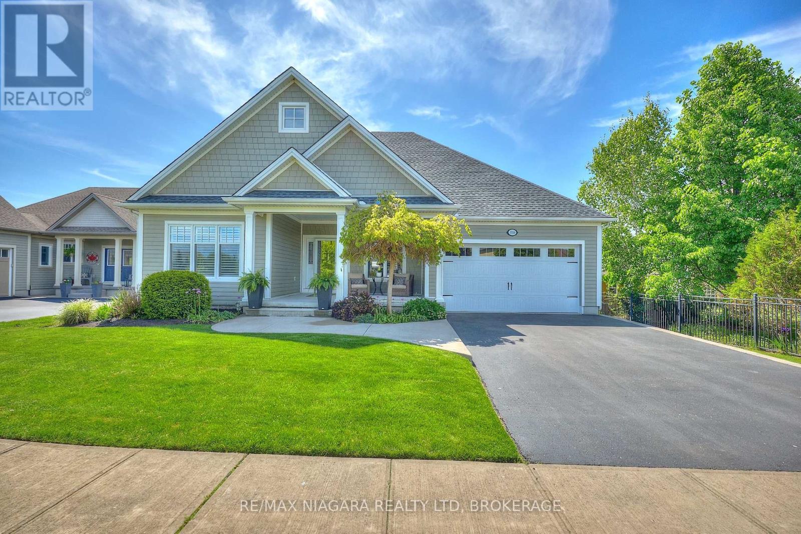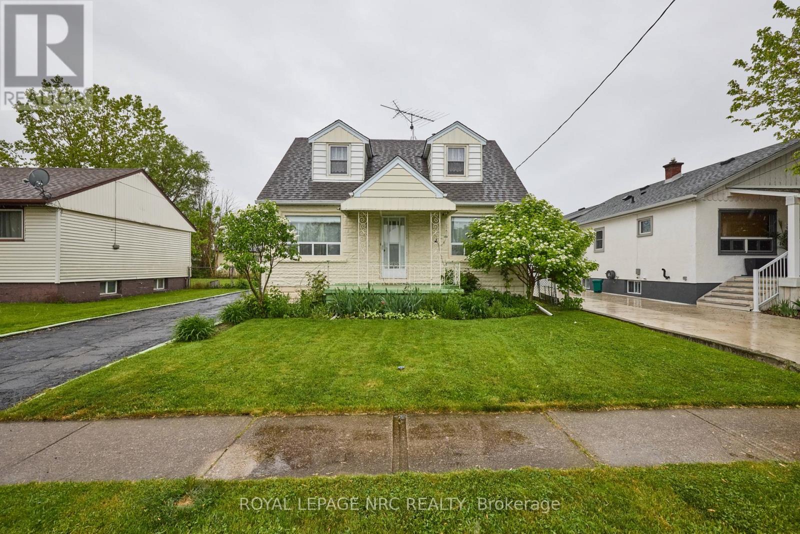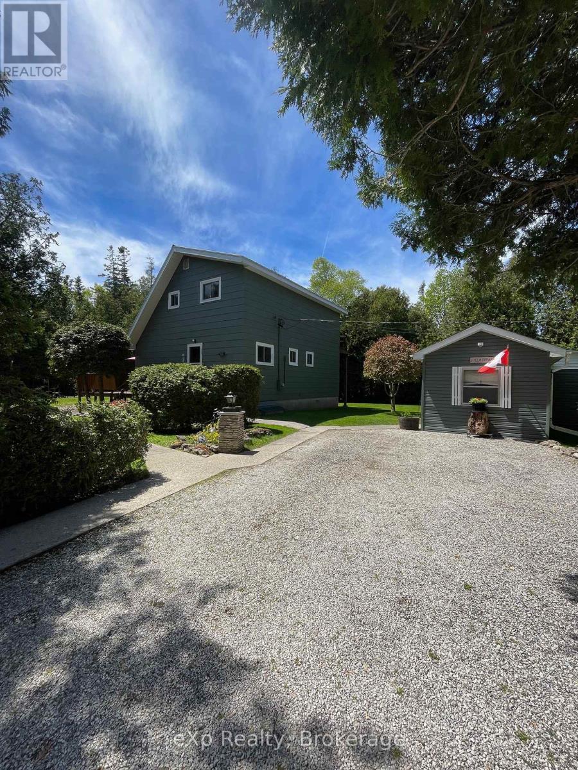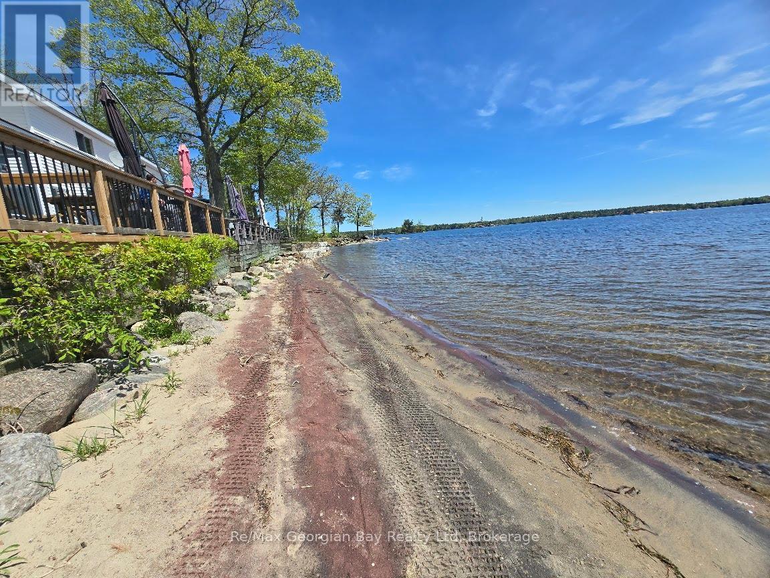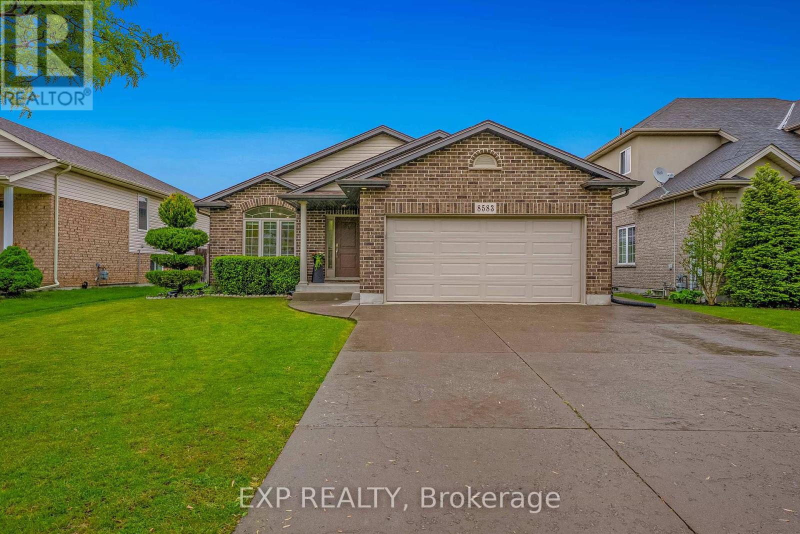Hamilton
Burlington
Niagara
58 Butlers Drive N
Fort Erie (Ridgeway), Ontario
Welcome to 58 Butlers Drive North a beautifully crafted custom bungalow nestled in the exclusive community of The Oaks at Six Mile Creek in Ridgeway. Offering over 2,600 sqft. of refined total living space, this 2+2 bedroom, 3-bathroom home showcases exceptional craftsmanship, modern elegance, and thoughtful design. Step inside to discover a bright and spacious open-concept layout with soaring 11' vaulted ceilings, perfect for entertaining or relaxing in comfort. The heart of the home is the chef-inspired kitchen, complete with stainless steel appliances, a large island with seating, and quartz countertops. The kitchen seamlessly flows into the dining and living areas, where French doors open to a private covered patio (22'10" x 11'7"), ideal for outdoor dining or quiet evenings enjoying the peaceful surroundings. The main-level primary suite offers a luxurious retreat with a walk-in closet, 3-piece ensuite, and direct patio access. Enjoy the privacy of your backyard oasis backing onto lush greenery, trees, and gardens with no rear neighbours, offering unmatched tranquility. The fully finished lower level adds incredible versatility, with a walkout to a second patio, two additional bedrooms, a full 3-piece bathroom, and a spacious recreation area. With large windows and a separate entrance, this space is ideal for an in-law suite or additional guest quarters. A generous utility room provides further potential perfect for a second kitchen, workshop, or storage. Located just a short stroll to the sandy shores of Lake Erie, the 26km Friendship Trail, and charming Downtown Ridgeway with its boutique shops, restaurants, and seasonal farmers market. Commuting is easy with quick access to the QEW, Niagara Falls, Toronto, and the Peace Bridge to the USA just 15 minutes away. Don't miss this rare opportunity to own a custom home in one of Ridgeways most desirable communities. Call today to schedule your private tour! (id:52581)
4 Bush Crescent
Wasaga Beach, Ontario
Beautiful home in Silverbirch subdivision backing onto greenspace with a gate for guaranteed forest time. It is a short distance to popular Wasaga Beach. The raised bungalow, with primary on the main floor, and the den could be converted back into a two-bedroom upstairs. The eat-in kitchen and formal dining area are open to the living room, with architectural cutouts to allow natural light from the entrance into the living room and the current den configuration. A good-sized two-bedroom in-law suite is in the basement with a large oak kitchen open to a large family room with oak panelling and a four-piece bathroom: large front and back yard with mature landscaping. The attached double-car garage enters the main floor laundry room. A large deck off the kitchen is used for outside entertaining and BBQ while enjoying the sunset. (id:52581)
194 Chippawa Road
Port Colborne (Bethel), Ontario
4.6 acres total of residential development land in Port Colborne with city services on Chippawa Road, and options for development. Potential to develop where house currently sits, leading to 4.2 acres of residential development land. House could be rented in the interim, while preparing plans to develop or holding. Great opportunity for investors/developers in the charming lake town of Port Colborne, just 5 minutes from the future Asahi Kasei battery plant. (id:52581)
50 Absolute Avenue Unit# 2901
Mississauga, Ontario
Beautiful bright 1 bedroom, 1 bathroom condo located in iconic Mississauga landmark building. Upgraded modern kitchen with stainless steel appliances and granite countertops. Open concept living room/dining room with patio doors to balcony with unobstructed views of the city. Master bedroom with access to balcony. In-suite laundry. Close to schools, parks, restaurants, shopping and walking distance to Square One. 1 underground parking space and locker storage. Easy access to the Hwy. Great location! (id:52581)
2095 Fallingbrook Crescent
Burlington, Ontario
Welcome to a truly exceptional opportunity on one of the most sought-after streets in the area. This rarely available ravine lot offers peace, privacy, and picturesque views, nestled in a quiet, family-friendly neighborhood on a quiet court. Step into this spacious 4-bedroom home, where comfort meets potential. Each bedroom is generously sized, while the large primary suite features a 5-piece ensuite and a walk-in closet, creating the perfect personal retreat. The main floor is designed for both family living and entertaining. The open-concept kitchen and family room make for a welcoming heart of the home, complete with a walk-in pantry and sliding doors to the large deck. Formal living and dining rooms add elegance, while the main floor laundry room adds convenience. Enjoy the outdoors from your oversized deck, surrounded by mature trees that offer natural beauty and privacy year-round. The walkout unfinished basement features a sliding patio door and is brimming with potential ideal for an in-law suite, home gym, recreation room, or additional living space tailored to your needs. Located within walking distance of local shops and amenities, and with easy access to highways and public transit, this home combines tranquility with unbeatable convenience. Don’t miss your chance to own this rare gem on a ravine lot the perfect canvas for your next chapter. (id:52581)
3559 Algonquin Drive
Fort Erie (Ridgeway), Ontario
Experience refined living in the heart of Ridgeway-by-the-Lake at 3559 Algonquin Dr, a beautifully crafted 2-bedroom, 2-bathroom bungalow offering 2,900 sq.ft. of finished living space. Nestled between the shores of Lake Erie and the charm of downtown Ridgeway, this Blythwood-built home combines upscale finishes with thoughtful design in one of Niagara's most sought-after communities. Step inside to discover a light-filled interior featuring 11' vaulted ceilings in the great room, solid hickory engineered hardwood floors, imported Italian travertine tiles, and an elegant gas fireplace. The chef-inspired kitchen boasts upgraded granite countertops, and a cozy breakfast nook, while the stunning sunroom provides a serene transition to the outdoors. The primary suite is a true retreat with a large walk-in closet and a luxurious 5-piece ensuite complete with a built-in soaker tub, glass shower, and double vanity. The main floor laundry offers interior access to the garage and leads to the lower level, where you'll find a sprawling finished recroom and abundant storage areas or a future third bedroom and bathroom (currently has a 3-piece rough-in). Outside, enjoy a beautifully landscaped yard with multi-level sun decks, a gazebo for shade, louvered privacy screens, and vibrant perennial gardens. Additional features include a 200amp panel, sump pump with backup, and a double-wide driveway. As a freehold home, owners have the option to join the Algonquin Club ($90/month), featuring a 9,000 sq.ft. clubhouse with an outdoor saltwater pool, fitness centre, banquet hall, games room, billiards, saunas, and more. Located within walking distance of Downtown Ridgeway, the 26km Friendship Trail, and a short drive to Crystal Beach, this home offers both tranquility and accessibility - just 15 minutes to the QEW and Peace Bridge. Don't miss this incredible opportunity to own a luxury home in a vibrant, active-lifestyle community! (id:52581)
506 Harriet Street
Welland (Lincoln/crowland), Ontario
Welcome to 506 Harriett Street! This 3 bedroom, 2 bathroom home is located in a cozy family friendly neighbourhood close to schools, parks, the Recreational Welland Canal, shopping and so much more! Step inside to find a large bright living room with hardwood floors, a main floor bedroom, a spacious kitchen.dining area and a 3 piece bathroom with cheerful tilework. The second level of the home include 2 additional bedrooms, an upstairs family room and another 3 piece bathroom. The unfinished basement includes a laundry area and plenty of storage. At the rear of the property you will find a large detached garage that is ready to become the workshop of your dreams. This wonderful family home has has hosted many generations worth of memories and is ready to welcome your family with open arms. (id:52581)
245 Whiskey Harbour Road
Northern Bruce Peninsula, Ontario
Welcome to 245 Whiskey Harbour a charming retreat nestled in the quaint neighbourhood of Pike Bay.This delightful home features 3 bedrooms and 2 bathrooms, with the added convenience of main floor laundry. The primary bedroom boasts a private balcony, perfect for enjoying peaceful mornings or starry evenings.Step inside and experience rustic, cozy charm throughout. The living and dining rooms showcase beautiful maple flooring, while upstairs youll find a mix of warm red pine and soft carpeting. A wood stove adds to the warmth and ambiance, creating the perfect setting for relaxing evenings.Outside, the property is just as inviting. Enjoy gorgeous landscaping, a well-tended garden, and a detached garage with a poured concrete floor and hydro ideal for projects or extra storage. Theres also a wood shed, two separate driveways, and new eavestroughs recently installed on the home.Whether you're seeking a year-round residence or a weekend getaway, 245 Whiskey Harbour offers a unique blend of natural beauty, character, and practical features. (id:52581)
Beach Chalet #3 - 1230 Grandview Lodge Road
Severn, Ontario
Have you ever dreamt of owning a cottage that is maintenance free and all you have to do is bring your food & suitcase and start enjoying cottage life? Well lets make you dream come true...check out this beautiful 3 season, 2 bedroom, 2 bathroom cottage that sleeps 8 comfortably and sits right at the waters edge offering a panoramic view of the sought after Sparrow Lake which also gives you access to the Trent System!! Enjoy the sandy beach right out front and just 7 steps to the waters edge from your deck! This lovely cottage features an open concept living room and kitchen, dining room with walkout to an enclosed porch and back deck overlooking the water. Features include main floor laundry, B/I Dishwasher, Double Sink with an amazing view over the water, 2 window a/c units, electric fireplace, a bedroom with a 2 pc ensuite, furnished, electric baseboard heat, generator power available through resort, allows 8 weeks of rental, additional parking and a stunning view. This Resort Community offers pickle ball court, inground pool, deep water swimming or fishing, playground, clubhouse, boat storage, greenshed, tool/workshop shed, garden area, fish cleaning area, boat launch, 24' boat slip and so much more! Truly a must see property and opportunity to own your carefree cottage with an annual fee of only $5719 which includes the boat slip and the resort even opens and closes your cottage!! Call today before it is only a dream... (id:52581)
8583 Forestview Boulevard
Niagara Falls (Forestview), Ontario
Welcome to 8583 Forestview Boulevard, a beautifully maintained and spacious detached backsplit nestled in one of Niagara Falls most sought-after neighborhoods. This impressive home offers approximately 2,800 square feet of bright, open living space with soaring ceilings and a thoughtfully designed layout perfect for families of all sizes. Boasting four generously sized bedrooms and two full bathrooms, this residence has been freshly painted and features carpet free floors throughout. A long list of upgrades enhances its charm and functionality, making it truly move-in ready. The expansive driveway accommodates up to four vehicles with ease ideal for growing households or guests. Enjoy the convenience of being just a short walk from top-rated schools, major highways, shopping centers, and other essential amenities. With potential for a fifth bedroom and a third bathroom, there's room to expand and tailor the space to your needs. Whether you're looking to settle down in a family-friendly area or invest in a home with lasting value, this property is a rare find in a prime location. Don't miss your chance to own this stunning home in the heart of Niagara Falls! (id:52581)
166 Market Street
Hamilton, Ontario
Welcome to this enchanting Victorian-style semi-detached home, where timeless character meets contemporary comfort and old-world charm. Built in 1870, thoughtfully updated throughout, this 3+1 bedroom, 2 bathroom gem offers the best of both worlds in the heart of Central South—one of the city’s most vibrant, walkable, and sought-after neighborhoods. You'll be captivated by soaring ceilings, exposed brick, and warm maple hardwood flooring throughout the first and second levels—completely carpet-free. Natural light pours in the dining room through the large bay window, creating an inviting space for special gathers. The spacious living room flows seamlessly into a chef-inspired kitchen. Butcher block countertops, a subway tile backsplash, an oversized island, stainless steel appliances, and ample cabinetry—perfect for the avid cook. Just beyond, a flexible office or additional dining area overlooks a newly stained deck—ideal for BBQs and entertaining. Upstairs, a newly updated staircase with iron balusters leads to three generously sized bedrooms and a stylish 4-piece bath. The finished basement adds more versatility, offering a fourth bedroom, updated 3-piece bath with a glass shower, pot lights, and durable laminate flooring—great a home office, or extra living space. Enjoy the tidy, landscaped lot with a low-maintenance backyard oasis and private deck. With rare private 3-car parking off of Hess St N, perfect for families or young professionals who enjoy the convenience in the lower escarpment area. Just steps from downtown’s most exciting events—including Supercrawl and the Farmers’ Market. Close to James St. North, seconds to Locke Street, and Hess Village, all known for their eclectic restaurants, boutique shops, and cultural spots. Minutes to the GO Station, GO Bus, First Ontario Centre, and highway access for easy commuting. Don’t miss your chance to own this historic modern-day masterpiece in the heart of where everyone wants to be. Book your showing today! (id:52581)
163 & 165 Bradley Street
St. Catharines (Burleigh Hill), Ontario
Incredible Double Lot Opportunity 163 & 165 Bradley Street, St. Catharines Unlock the potential of this unique property package featuring two separately deeded lots in a prime St. Catharines location, just minutes from the Merritt Trail, Pen Centre, QEW and Hwy 406, schools, and public transit.163 Bradley Street is a charming, well loved home situated on a 46 x 132 ft lot, offering three bedrooms, one bathroom, and a full walkout basement perfect for an in-law suite or additional living space ideal for first-time buyers or those looking to renovate and add value.165 Bradley Street is a serviced corner lot measuring 69 x 50 ft, offering endless possibilities: an accessory dwelling unit (ADU), a two-car garage with loft, an extension to the current home, or a brand-new single-family build. This is a rare and versatile opportunity that is perfect for multigenerational living located in one of the regions most connected and evolving pockets. (id:52581)
41 Mccaul Street
Brampton, Ontario
Welcome to this charming and fully renovated 1.5-storey detached home nestled on a quiet, tree-lined street in family-friendly neighbourhood! Thoughtfully updated throughout, this move-in ready gem features 2 +1 Bedrooms, 2 Bathrooms, open concept living and a spacious kitchen with walkout to a private backyard deck—perfect for entertaining or relaxing. Inside, you will discover a classic layout that showcases tons of natural light and an open floor plan with the living room and eat in kitchen flowing seamlessly and complimented by updated floors, fixtures and stainless steel appliances. Upstairs, 2 spacious bedrooms will complete the level. Outside your large, fully fenced backyard offers a tranquil escape, with lush greenery surrounding the property lines, a cozy fire pit and a detached garage that offers extra storage or workshop potential. Downstairs, a separate side entrance leads to a fully finished basement offering incredible flexibility and income potential. Complete with a spacious living area, a modern kitchenette, full bathroom, separate laundry, and a generously sized bedroom, this self-contained suite is perfect for multi-generational living, hosting guests, or creating a private rental space. The layout allows for privacy and independence while still being part of the main home. This home is a perfect opportunity for developers, young families or first-time buyers looking to plant roots in a peaceful, community-oriented area. Don't miss this opportunity to view this beautiful home! (id:52581)
2420 Baronwood Drive Unit# 2-02
Oakville, Ontario
Bright & Stylish Condo Townhome in Westmount, Oakville. Welcome to this beautifully designed 2-bedroom, 2-bathroom condo townhome offering single-level living and the convenience of underground parking. Situated in a sought-after, family-friendly community of Westmount, this home combines comfort, functionality, and modern style. Step inside through a spacious mudroom and entryway, leading into a welcoming foyer with abundant storage and a dedicated laundry/utility area equipped with washer and dryer. The kitchen is thoughtfully laid out with stainless steel appliances, ample cabinetry, and an oversized breakfast bar perfect for casual dining and entertaining. The open-concept layout seamlessly connects the kitchen to the dining and living areas, which are flooded with natural light from large windows. Enjoy direct access to a fully fenced, private ground-floor patio an ideal space for morning coffee or evening relaxation. The primary bedroom features two generous closets and a private 4-piece ensuite. A second bedroom offers a large closet, a window overlooking the terrace, and easy access to the 3-piece main bathroom. Additional features include 9-foot ceilings, laminate flooring throughout the main living areas, and cozy carpeting in the bedrooms. Enjoy the unbeatable location walk to parks, scenic trails, schools, and local favourites like Starbucks. Just minutes from major highways, Bronte GO Station, Oakville Trafalgar Hospital, Bronte Creek Provincial Park, and a wealth of shopping and amenities. (id:52581)
160 Wallace Avenue S
Welland, Ontario
Find your new home at 160 Wallace Avenue South. Marvellous, spacious and comfortable layout. Main floor includes attached garage entry with foyer flowing to the principal rooms. Open concept living is featured in laminate floor living space, tiled dining and kitchen areas. Near front is the convenient 2-piece bath. Off dining area, sliding door leads to rear yard deck and deep fenced yard. Plenty of space to raise a family, enjoy secure outdoors, or entertain friends and family. Carpeted second level consists of large primary bedroom, large closet space, and ample sized 4-piece ensuite. Two other bedrooms offer space that could include use as an office, and there is a second 4-piece bath. Recently updated basement is open concept: first area is open with space for a desk or working area, open space includes room for bedroom and living area, together with 2-piece bath. This lower level is an oasis for the family or extended family living area. Home is near great shopping areas, 406, to border crossings, public transit is 3-minute walk, and rail transit is 2km away, with parks, trails, and boating opportunities. Many nearby amenities include 11 ball diamonds, 3 sport fields, and 4 other facilities are within a 20-minute walk. Brock University, Niagara college’s Welland campus, catholic (4) and public (4) elementary/high schools, and one private school serve this home. Laminate, tile, and broadloom flooring. (id:52581)
65 Annie Craig Drive Unit# 903
Etobicoke, Ontario
xperience Luxury Water Front Living At It's Finest! *1 Plus Den Condo With A Walk-In Closet and 1 Underground Parking Spot*. Featuring 627 Interior Square Feet+ and 320 Sq Ft of Wrap Around Balcony, This Unit Has A Modern Kitchen, Beautiful Den And Is A Bright Unit With Double Entrances To The Balcony. Enjoy All The Fabulous Amenities Including A Fitness Rm WI Yoga Studio, Indoor Pool, Party Room, Sun Deck, Bbq Area, Visitor Parking, Guest Suites & 24 Hr Concierge. Nestled Along The Waterfront, Enjoy Scenic trails, Bike Paths, High End Restaurants, Coffee Shops, TTC access, And Quick Commutes To Downtown And The Airport. Overlook The Lake With Beautiful Views From Your Private & Sunny Balcony This Summer While You Enjoy Your Morning Coffee! *No Locker Included* (id:52581)
2134 Donald Road
Burlington, Ontario
Tucked away on a quiet Headon Forest Street, this stylish two-story home offers the perfect blend of space, light, and comfort. With 3+1 bedrooms and 4 bathrooms, there's room for everyone plus flexibility for guests, a home office, or hobby space. Step inside to a bright, open-concept main floor featuring vaulted ceilings, skylights, and gorgeous hardwood floors. The spacious living and dining areas flow into a large kitchen with a chefs desk and access to a private patio and a lush fenced yard ideal for entertaining or relaxing. A powder room, main floor laundry, and direct double car garage access complete the thoughtful layout. Upstairs, retreat to the oversized primary suite with ample closet space and a private ensuite bath. The beautifully finished basement offers even more living space with a large rec room, extra bedroom or den, and another half bathroom. Fantastic location, stylish design, and a layout that truly works this is the one! (id:52581)
2583 Binbrook Road
Binbrook, Ontario
Carefree living awaits at this fantastic 3+1 bedroom rental opportunity in the heart of Binbrook! Situated on a 250 foot deep lot with a gorgeous private backyard, this home has all of the country feels while being walking distance from parks, schools, and loads of amenities. The spacious eat-in kitchen offers tons of storage and counter space, and the brightly-lit sunken family room, four-piece bathroom and three large bedrooms finish off the main floor. The partially-finished basement offers an additional bedroom, plus loads of space for storage, a man-cave or a play space. This quiet, pet-friendly home also offers its own separate entrance from the rear of the property for additional privacy. This awesome opportunity includes all utilities, high-speed internet, snow removal and landscaping and is available now! Call today to book your private showing! (id:52581)
908 Lancaster Boulevard
Milton, Ontario
Nestled on a rare and premium wooded corner lot, this charming 3-bedroom, 2.5-bath home offers peaceful living in a quiet, friendly neighbourhood. Enjoy forest views right from your front porch—perfect for morning coffee and wildlife watching. Natural light fills the spacious interior, creating a warm, inviting atmosphere throughout. The bright, fenced backyard is ideal for relaxing or entertaining, while nearby walking trails and parks offer easy outdoor escapes. Located on a serene street, this home includes a quaint front porch and a one-car garage, blending comfort, nature, and convenience in one beautiful setting! (id:52581)
47 Lowell Avenue
St. Catharines, Ontario
Welcome to 47 Lowell Ave - a stunning Duplex located downtown St.Catharines. Whether you're an investor seeking rental income or a family looking for a flexible living arrangement, this beautifully maintained duplex offers endless possibilities. From the front you will walk into the welcoming foyer that opens into a bright, spacious living room and a thoughtfully designed kitchen. Enjoy custom cabinetry, a large island ideal for meal prep and entertaining, and abundant natural light. A stylish 5-piece bathroom and two bedrooms complete this unit. Don't worry, the charming fireplace is included in the sale! This main unit was fully renovated in 2020. The second unit offers a private backyard entrance, leading into a good sized kitchen and a main floor bedroom. Downstairs, you'll find a 3-piece bathroom and a versatile family room—perfect for guests, a home office, or additional living space. Outside, the backyard is a serene oasis—ideal for gardening, relaxing, or summer gatherings. Located just steps from downtown St. Catharines, shops, restaurants, transit, and more, this duplex is a rare find with loads of character and functionality. (id:52581)
208b - 200 Hwy 20 Highway W
Pelham (Fonthill), Ontario
Practically Perfect in every way! When you decide to move to a condo you might think you will lose a lot of living space. Welcome to Lookout, where the living is large! Super spacious 2BR 2 bathroom main floor suite! Main floor suite means you can walk right in from the front door without even using the elevator or you could park in the underground parking and come up one floor. Pelham,is known for its rolling hills and nature. This condo rests on one of the most beautiful pieces of condo real estate in Niagara. Perched at the top of the escarpment, the backdrop has mature trees, a ravine, walking paths, gazebos and an inground pool. It's the resort you love to stay at in your backyard. No carpets in this sharp and contemporary unit. The huge great room will accommodate all the furniture from your current home. Modern coloured hardwoods are an elegant yet contemporary backdrop to any furniture. There's more than enough space for LR/FR and your dining room furniture. The fully updated white galley kitchen has plenty of storage space and gleaming solid surface countertops. The extra spacious primary bedroom has an ensuite. Baseboard heating and air conditioners have been updated with high efficiency units. Enjoy the easy access of hwy 20 with a country feel and energizing powers of nature right from your windows Your own resort awaits. In summer you can enjoy the inground pool, community BBQs and garden plots. Currently under renovation the yard is being upgraded and landscaped. The lower level has underground parking and an indoor carwash. Make use of the party room, library and workout room when you need extra space for your family functions. If you are looking to lock and go, or you've had it with shovelling and mowing, this is a wonderful lifestyle! Please see inclusions for list of everything included. (id:52581)
2203 - 36 Elm Drive W
Mississauga (City Centre), Ontario
Discover stylish urban living in this spacious 1-bedroom + den, 2-bathroom condo in the heart of Mississauga's City Centre. Located in the sought-after Edge Towers community, this suite blends comfort, function, and modern design in one of the city's most connected locations. Step into an inviting, open-concept living space with 9-foot ceilings, clean modern finishes, floor-to-ceiling windows. The kitchen features quartz countertops, sleek cabinetry & kitchen island- ideal for cooking and entertaining. The primary bedroom includes its own 4-piece ensuite and ample closet space, while the versatile den is perfect for a home office or guest space. Enjoy the convenience of in-suite laundry and a second bathroom for added comfort. Building amenities include 24-hour concierge, Guest Suites for overnight company, state-of-the-art Fitness Centre & Yoga Studio, Wi-Fi Lounge & Games Room, Private Theatre Media Room, Roof Top Terrace with amazing views and Sports Lounge. Located just minutes from Square One Shopping Centre, Sheridan & Mohawk College and quick access to Highways 401, 403, and 410 makes commuting easy. Includes 1 underground parking space and storage locker. (id:52581)
248 Florence Avenue
Toronto, Ontario
Situated on a select rectangular lot this all brick detached bungalow has been lovingly enjoyed for 65 years. It is nestled in the high demand area of Lansing-Westgate, in a choice location South of Sheppard & West of Yonge. An area that is ripe with multi-million dollar custom homes and new builds, and the only street in the neighbourhood with sidewalks on both sides, making the property a prime transformation opportunity. The draw to the area are features such as the convenience of being just steps to the Sheppard Yonge subway station, having parks, hospital & hi-rated schools nearby, easy major HWY access, and much more. Don’t miss out on a chance to establish yourself in one of Toronto’s most desirable communities. (id:52581)
623 Barons Court
Burlington, Ontario
Welcome to this beautifully updated family home offering over 2,700sf of living space in one of Burlington’s most sought-after neighbourhoods. Located just mins from the lake, downtown, scenic parks, top-rated schools, and easy access to highways, this home delivers the ultimate family lifestyle with unbeatable convenience. From the moment you arrive, you’ll be impressed by the home’s exceptional curb appeal—showcasing manicured gardens, interlock stone walkway, and a welcoming front entry framed by tasteful landscaping. Step inside to an inviting main level featuring hardwood flooring throughout. The bright sitting room with custom wall paneling is ideal for quiet mornings or reading, while the dining room offers a brick accent wall and fireplace with rustic wood mantle. The spacious eat-in kitchen is designed with both function and style in mind—featuring granite countertops, SS appliances, centre island, ample cabinetry for storage, and modern pendant lighting. The adjoining living room is bright and airy, creating the perfect gathering space for family time or entertaining. Upstairs, hardwood continues through four generously sized bedrooms, including a spacious and sun-filled primary retreat with barn door closet. The luxurious 4pc main bathroom includes a quartz double sink vanity, sleek tile flooring, and a glass walk-in shower with stunning herringbone tile detail. The fully finished lower level expands your living space even further with a cozy family room, dedicated exercise area, and a modern 3-piece bathroom featuring a walk-in tiled shower—ideal for guests or growing teens. The private backyard is a true highlight—fully fenced and thoughtfully landscaped with mature privacy trees, vibrant gardens, and an interlock stone patio with gazebo, perfect for summer entertaining. A garden shed and plenty of green space make this yard both functional and beautiful. This is a home that blends comfort, style, and space—perfectly suited for a growing family. (id:52581)



