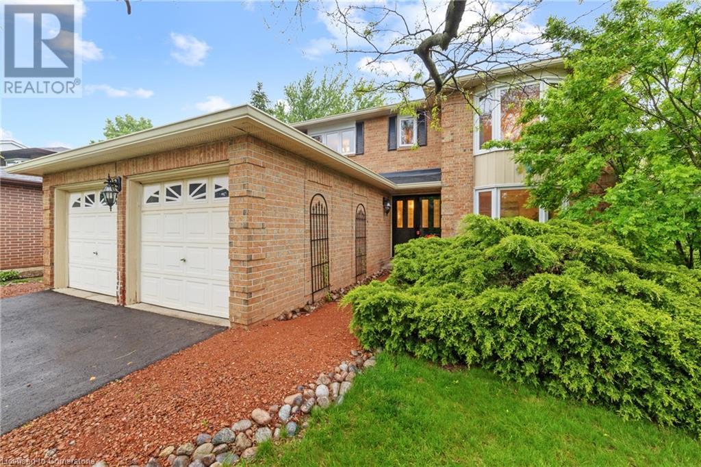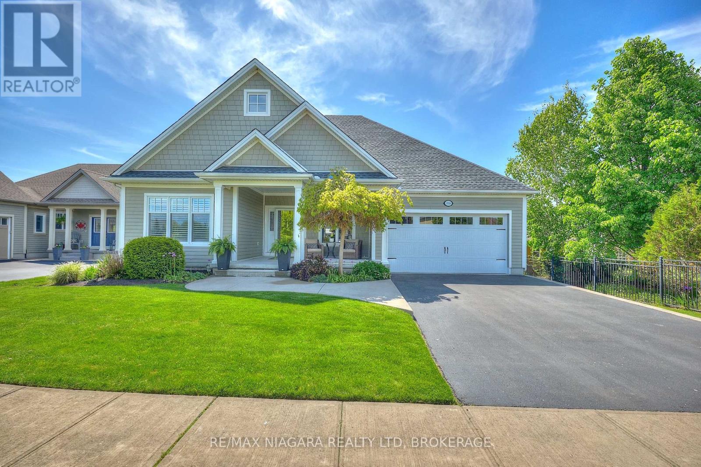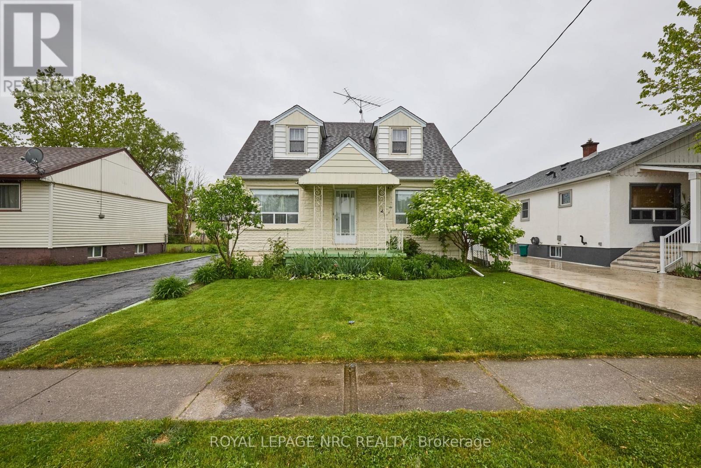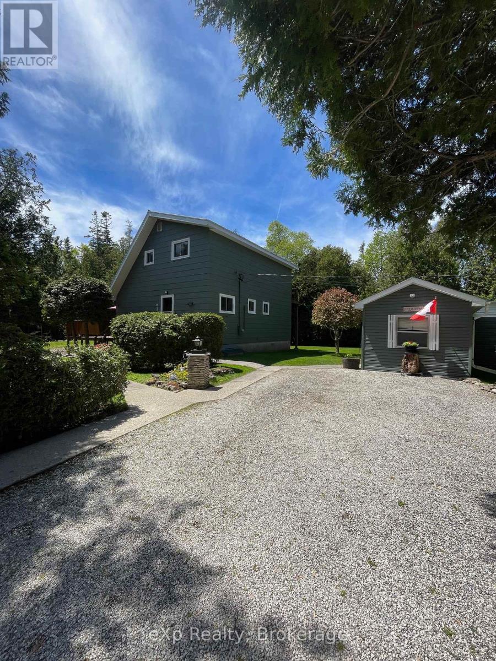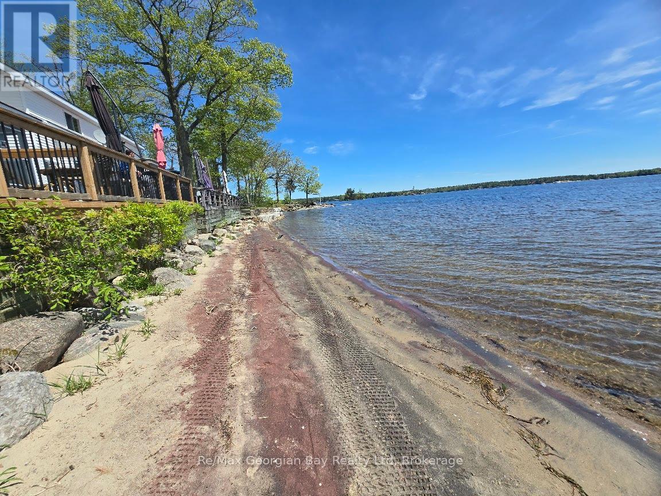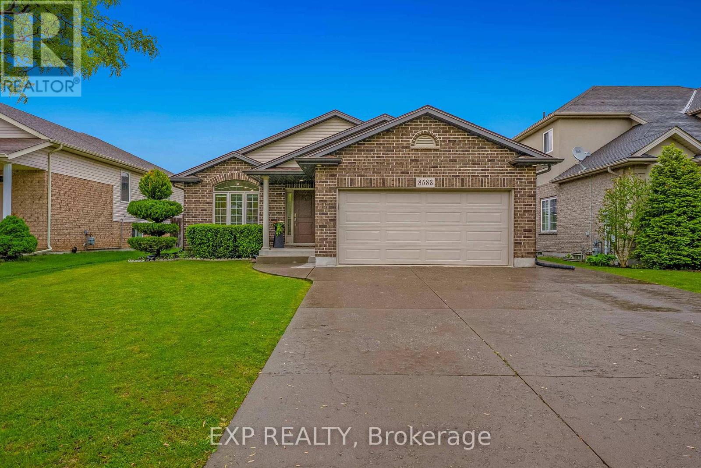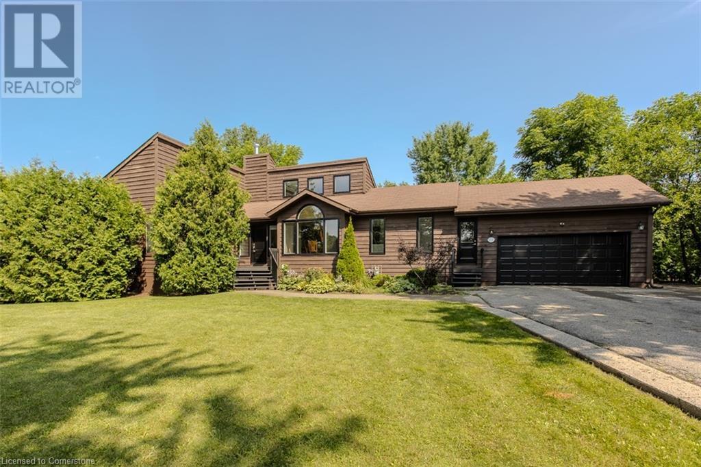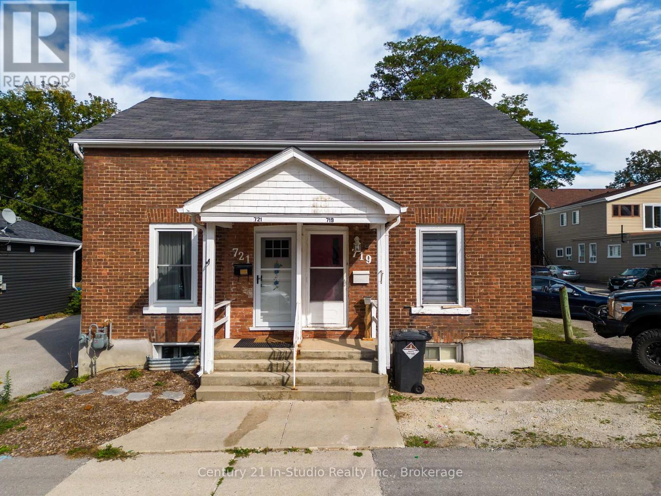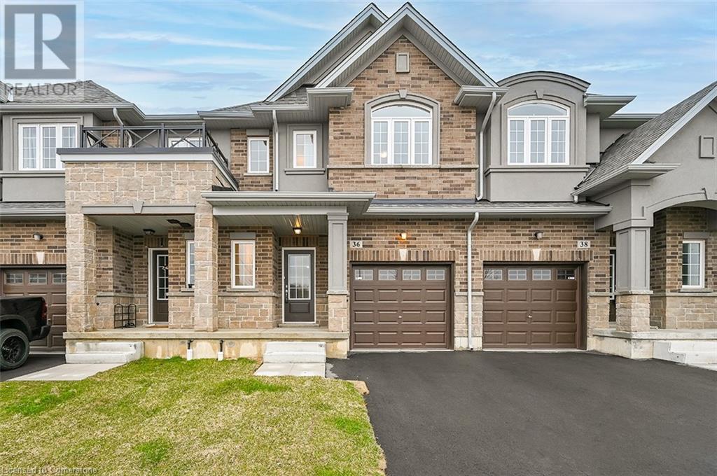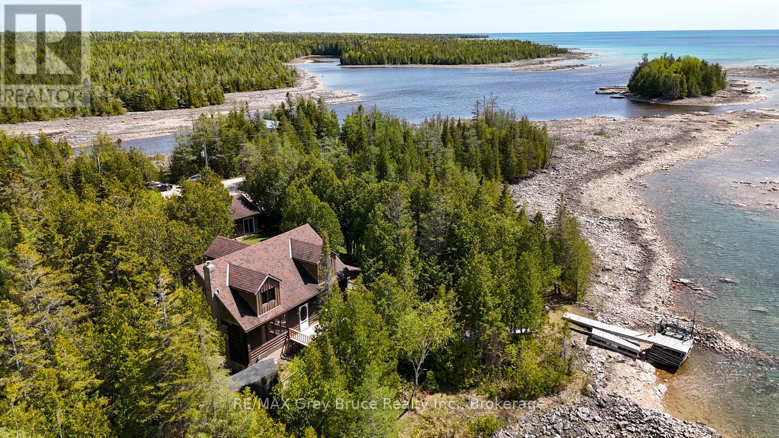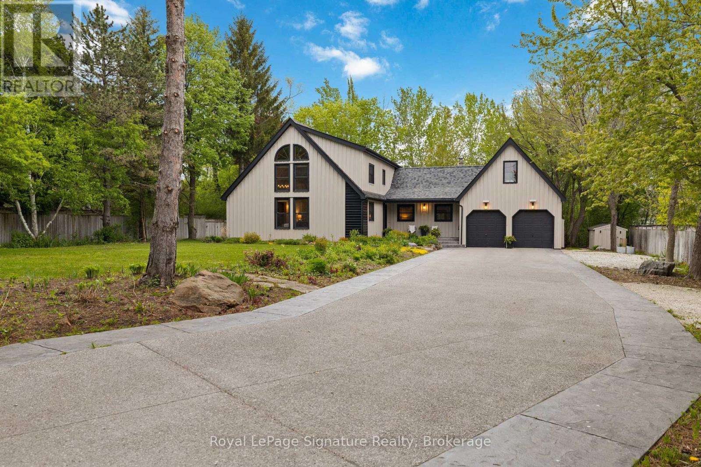Hamilton
Burlington
Niagara
2095 Fallingbrook Crescent
Burlington, Ontario
Welcome to a truly exceptional opportunity on one of the most sought-after streets in the area. This rarely available ravine lot offers peace, privacy, and picturesque views, nestled in a quiet, family-friendly neighborhood on a quiet court. Step into this spacious 4-bedroom home, where comfort meets potential. Each bedroom is generously sized, while the large primary suite features a 5-piece ensuite and a walk-in closet, creating the perfect personal retreat. The main floor is designed for both family living and entertaining. The open-concept kitchen and family room make for a welcoming heart of the home, complete with a walk-in pantry and sliding doors to the large deck. Formal living and dining rooms add elegance, while the main floor laundry room adds convenience. Enjoy the outdoors from your oversized deck, surrounded by mature trees that offer natural beauty and privacy year-round. The walkout unfinished basement features a sliding patio door and is brimming with potential ideal for an in-law suite, home gym, recreation room, or additional living space tailored to your needs. Located within walking distance of local shops and amenities, and with easy access to highways and public transit, this home combines tranquility with unbeatable convenience. Don’t miss your chance to own this rare gem on a ravine lot the perfect canvas for your next chapter. (id:52581)
3559 Algonquin Drive
Fort Erie (Ridgeway), Ontario
Experience refined living in the heart of Ridgeway-by-the-Lake at 3559 Algonquin Dr, a beautifully crafted 2-bedroom, 2-bathroom bungalow offering 2,900 sq.ft. of finished living space. Nestled between the shores of Lake Erie and the charm of downtown Ridgeway, this Blythwood-built home combines upscale finishes with thoughtful design in one of Niagara's most sought-after communities. Step inside to discover a light-filled interior featuring 11' vaulted ceilings in the great room, solid hickory engineered hardwood floors, imported Italian travertine tiles, and an elegant gas fireplace. The chef-inspired kitchen boasts upgraded granite countertops, and a cozy breakfast nook, while the stunning sunroom provides a serene transition to the outdoors. The primary suite is a true retreat with a large walk-in closet and a luxurious 5-piece ensuite complete with a built-in soaker tub, glass shower, and double vanity. The main floor laundry offers interior access to the garage and leads to the lower level, where you'll find a sprawling finished recroom and abundant storage areas or a future third bedroom and bathroom (currently has a 3-piece rough-in). Outside, enjoy a beautifully landscaped yard with multi-level sun decks, a gazebo for shade, louvered privacy screens, and vibrant perennial gardens. Additional features include a 200amp panel, sump pump with backup, and a double-wide driveway. As a freehold home, owners have the option to join the Algonquin Club ($90/month), featuring a 9,000 sq.ft. clubhouse with an outdoor saltwater pool, fitness centre, banquet hall, games room, billiards, saunas, and more. Located within walking distance of Downtown Ridgeway, the 26km Friendship Trail, and a short drive to Crystal Beach, this home offers both tranquility and accessibility - just 15 minutes to the QEW and Peace Bridge. Don't miss this incredible opportunity to own a luxury home in a vibrant, active-lifestyle community! (id:52581)
506 Harriet Street
Welland (Lincoln/crowland), Ontario
Welcome to 506 Harriett Street! This 3 bedroom, 2 bathroom home is located in a cozy family friendly neighbourhood close to schools, parks, the Recreational Welland Canal, shopping and so much more! Step inside to find a large bright living room with hardwood floors, a main floor bedroom, a spacious kitchen.dining area and a 3 piece bathroom with cheerful tilework. The second level of the home include 2 additional bedrooms, an upstairs family room and another 3 piece bathroom. The unfinished basement includes a laundry area and plenty of storage. At the rear of the property you will find a large detached garage that is ready to become the workshop of your dreams. This wonderful family home has has hosted many generations worth of memories and is ready to welcome your family with open arms. (id:52581)
245 Whiskey Harbour Road
Northern Bruce Peninsula, Ontario
Welcome to 245 Whiskey Harbour a charming retreat nestled in the quaint neighbourhood of Pike Bay.This delightful home features 3 bedrooms and 2 bathrooms, with the added convenience of main floor laundry. The primary bedroom boasts a private balcony, perfect for enjoying peaceful mornings or starry evenings.Step inside and experience rustic, cozy charm throughout. The living and dining rooms showcase beautiful maple flooring, while upstairs youll find a mix of warm red pine and soft carpeting. A wood stove adds to the warmth and ambiance, creating the perfect setting for relaxing evenings.Outside, the property is just as inviting. Enjoy gorgeous landscaping, a well-tended garden, and a detached garage with a poured concrete floor and hydro ideal for projects or extra storage. Theres also a wood shed, two separate driveways, and new eavestroughs recently installed on the home.Whether you're seeking a year-round residence or a weekend getaway, 245 Whiskey Harbour offers a unique blend of natural beauty, character, and practical features. (id:52581)
Beach Chalet #3 - 1230 Grandview Lodge Road
Severn, Ontario
Have you ever dreamt of owning a cottage that is maintenance free and all you have to do is bring your food & suitcase and start enjoying cottage life? Well lets make you dream come true...check out this beautiful 3 season, 2 bedroom, 2 bathroom cottage that sleeps 8 comfortably and sits right at the waters edge offering a panoramic view of the sought after Sparrow Lake which also gives you access to the Trent System!! Enjoy the sandy beach right out front and just 7 steps to the waters edge from your deck! This lovely cottage features an open concept living room and kitchen, dining room with walkout to an enclosed porch and back deck overlooking the water. Features include main floor laundry, B/I Dishwasher, Double Sink with an amazing view over the water, 2 window a/c units, electric fireplace, a bedroom with a 2 pc ensuite, furnished, electric baseboard heat, generator power available through resort, allows 8 weeks of rental, additional parking and a stunning view. This Resort Community offers pickle ball court, inground pool, deep water swimming or fishing, playground, clubhouse, boat storage, greenshed, tool/workshop shed, garden area, fish cleaning area, boat launch, 24' boat slip and so much more! Truly a must see property and opportunity to own your carefree cottage with an annual fee of only $5719 which includes the boat slip and the resort even opens and closes your cottage!! Call today before it is only a dream... (id:52581)
8583 Forestview Boulevard
Niagara Falls (Forestview), Ontario
Welcome to 8583 Forestview Boulevard, a beautifully maintained and spacious detached backsplit nestled in one of Niagara Falls most sought-after neighborhoods. This impressive home offers approximately 2,800 square feet of bright, open living space with soaring ceilings and a thoughtfully designed layout perfect for families of all sizes. Boasting four generously sized bedrooms and two full bathrooms, this residence has been freshly painted and features carpet free floors throughout. A long list of upgrades enhances its charm and functionality, making it truly move-in ready. The expansive driveway accommodates up to four vehicles with ease ideal for growing households or guests. Enjoy the convenience of being just a short walk from top-rated schools, major highways, shopping centers, and other essential amenities. With potential for a fifth bedroom and a third bathroom, there's room to expand and tailor the space to your needs. Whether you're looking to settle down in a family-friendly area or invest in a home with lasting value, this property is a rare find in a prime location. Don't miss your chance to own this stunning home in the heart of Niagara Falls! (id:52581)
163 & 165 Bradley Street
St. Catharines (Burleigh Hill), Ontario
Incredible Double Lot Opportunity 163 & 165 Bradley Street, St. Catharines Unlock the potential of this unique property package featuring two separately deeded lots in a prime St. Catharines location, just minutes from the Merritt Trail, Pen Centre, QEW and Hwy 406, schools, and public transit.163 Bradley Street is a charming, well loved home situated on a 46 x 132 ft lot, offering three bedrooms, one bathroom, and a full walkout basement perfect for an in-law suite or additional living space ideal for first-time buyers or those looking to renovate and add value.165 Bradley Street is a serviced corner lot measuring 69 x 50 ft, offering endless possibilities: an accessory dwelling unit (ADU), a two-car garage with loft, an extension to the current home, or a brand-new single-family build. This is a rare and versatile opportunity that is perfect for multigenerational living located in one of the regions most connected and evolving pockets. (id:52581)
41 Mccaul Street
Brampton, Ontario
Welcome to this charming and fully renovated 1.5-storey detached home nestled on a quiet, tree-lined street in family-friendly neighbourhood! Thoughtfully updated throughout, this move-in ready gem features 2 +1 Bedrooms, 2 Bathrooms, open concept living and a spacious kitchen with walkout to a private backyard deck—perfect for entertaining or relaxing. Inside, you will discover a classic layout that showcases tons of natural light and an open floor plan with the living room and eat in kitchen flowing seamlessly and complimented by updated floors, fixtures and stainless steel appliances. Upstairs, 2 spacious bedrooms will complete the level. Outside your large, fully fenced backyard offers a tranquil escape, with lush greenery surrounding the property lines, a cozy fire pit and a detached garage that offers extra storage or workshop potential. Downstairs, a separate side entrance leads to a fully finished basement offering incredible flexibility and income potential. Complete with a spacious living area, a modern kitchenette, full bathroom, separate laundry, and a generously sized bedroom, this self-contained suite is perfect for multi-generational living, hosting guests, or creating a private rental space. The layout allows for privacy and independence while still being part of the main home. This home is a perfect opportunity for developers, young families or first-time buyers looking to plant roots in a peaceful, community-oriented area. Don't miss this opportunity to view this beautiful home! (id:52581)
2420 Baronwood Drive Unit# 2-02
Oakville, Ontario
Bright & Stylish Condo Townhome in Westmount, Oakville. Welcome to this beautifully designed 2-bedroom, 2-bathroom condo townhome offering single-level living and the convenience of underground parking. Situated in a sought-after, family-friendly community of Westmount, this home combines comfort, functionality, and modern style. Step inside through a spacious mudroom and entryway, leading into a welcoming foyer with abundant storage and a dedicated laundry/utility area equipped with washer and dryer. The kitchen is thoughtfully laid out with stainless steel appliances, ample cabinetry, and an oversized breakfast bar perfect for casual dining and entertaining. The open-concept layout seamlessly connects the kitchen to the dining and living areas, which are flooded with natural light from large windows. Enjoy direct access to a fully fenced, private ground-floor patio an ideal space for morning coffee or evening relaxation. The primary bedroom features two generous closets and a private 4-piece ensuite. A second bedroom offers a large closet, a window overlooking the terrace, and easy access to the 3-piece main bathroom. Additional features include 9-foot ceilings, laminate flooring throughout the main living areas, and cozy carpeting in the bedrooms. Enjoy the unbeatable location walk to parks, scenic trails, schools, and local favourites like Starbucks. Just minutes from major highways, Bronte GO Station, Oakville Trafalgar Hospital, Bronte Creek Provincial Park, and a wealth of shopping and amenities. (id:52581)
160 Wallace Avenue S
Welland, Ontario
Find your new home at 160 Wallace Avenue South. Marvellous, spacious and comfortable layout. Main floor includes attached garage entry with foyer flowing to the principal rooms. Open concept living is featured in laminate floor living space, tiled dining and kitchen areas. Near front is the convenient 2-piece bath. Off dining area, sliding door leads to rear yard deck and deep fenced yard. Plenty of space to raise a family, enjoy secure outdoors, or entertain friends and family. Carpeted second level consists of large primary bedroom, large closet space, and ample sized 4-piece ensuite. Two other bedrooms offer space that could include use as an office, and there is a second 4-piece bath. Recently updated basement is open concept: first area is open with space for a desk or working area, open space includes room for bedroom and living area, together with 2-piece bath. This lower level is an oasis for the family or extended family living area. Home is near great shopping areas, 406, to border crossings, public transit is 3-minute walk, and rail transit is 2km away, with parks, trails, and boating opportunities. Many nearby amenities include 11 ball diamonds, 3 sport fields, and 4 other facilities are within a 20-minute walk. Brock University, Niagara college’s Welland campus, catholic (4) and public (4) elementary/high schools, and one private school serve this home. Laminate, tile, and broadloom flooring. (id:52581)
65 Annie Craig Drive Unit# 903
Etobicoke, Ontario
xperience Luxury Water Front Living At It's Finest! *1 Plus Den Condo With A Walk-In Closet and 1 Underground Parking Spot*. Featuring 627 Interior Square Feet+ and 320 Sq Ft of Wrap Around Balcony, This Unit Has A Modern Kitchen, Beautiful Den And Is A Bright Unit With Double Entrances To The Balcony. Enjoy All The Fabulous Amenities Including A Fitness Rm WI Yoga Studio, Indoor Pool, Party Room, Sun Deck, Bbq Area, Visitor Parking, Guest Suites & 24 Hr Concierge. Nestled Along The Waterfront, Enjoy Scenic trails, Bike Paths, High End Restaurants, Coffee Shops, TTC access, And Quick Commutes To Downtown And The Airport. Overlook The Lake With Beautiful Views From Your Private & Sunny Balcony This Summer While You Enjoy Your Morning Coffee! *No Locker Included* (id:52581)
2134 Donald Road
Burlington, Ontario
Tucked away on a quiet Headon Forest Street, this stylish two-story home offers the perfect blend of space, light, and comfort. With 3+1 bedrooms and 4 bathrooms, there's room for everyone plus flexibility for guests, a home office, or hobby space. Step inside to a bright, open-concept main floor featuring vaulted ceilings, skylights, and gorgeous hardwood floors. The spacious living and dining areas flow into a large kitchen with a chefs desk and access to a private patio and a lush fenced yard ideal for entertaining or relaxing. A powder room, main floor laundry, and direct double car garage access complete the thoughtful layout. Upstairs, retreat to the oversized primary suite with ample closet space and a private ensuite bath. The beautifully finished basement offers even more living space with a large rec room, extra bedroom or den, and another half bathroom. Fantastic location, stylish design, and a layout that truly works this is the one! (id:52581)
908 Lancaster Boulevard
Milton, Ontario
Nestled on a rare and premium wooded corner lot, this charming 3-bedroom, 2.5-bath home offers peaceful living in a quiet, friendly neighbourhood. Enjoy forest views right from your front porch—perfect for morning coffee and wildlife watching. Natural light fills the spacious interior, creating a warm, inviting atmosphere throughout. The bright, fenced backyard is ideal for relaxing or entertaining, while nearby walking trails and parks offer easy outdoor escapes. Located on a serene street, this home includes a quaint front porch and a one-car garage, blending comfort, nature, and convenience in one beautiful setting! (id:52581)
47 Lowell Avenue
St. Catharines, Ontario
Welcome to 47 Lowell Ave - a stunning Duplex located downtown St.Catharines. Whether you're an investor seeking rental income or a family looking for a flexible living arrangement, this beautifully maintained duplex offers endless possibilities. From the front you will walk into the welcoming foyer that opens into a bright, spacious living room and a thoughtfully designed kitchen. Enjoy custom cabinetry, a large island ideal for meal prep and entertaining, and abundant natural light. A stylish 5-piece bathroom and two bedrooms complete this unit. Don't worry, the charming fireplace is included in the sale! This main unit was fully renovated in 2020. The second unit offers a private backyard entrance, leading into a good sized kitchen and a main floor bedroom. Downstairs, you'll find a 3-piece bathroom and a versatile family room—perfect for guests, a home office, or additional living space. Outside, the backyard is a serene oasis—ideal for gardening, relaxing, or summer gatherings. Located just steps from downtown St. Catharines, shops, restaurants, transit, and more, this duplex is a rare find with loads of character and functionality. (id:52581)
208b - 200 Hwy 20 Highway W
Pelham (Fonthill), Ontario
Practically Perfect in every way! When you decide to move to a condo you might think you will lose a lot of living space. Welcome to Lookout, where the living is large! Super spacious 2BR 2 bathroom main floor suite! Main floor suite means you can walk right in from the front door without even using the elevator or you could park in the underground parking and come up one floor. Pelham,is known for its rolling hills and nature. This condo rests on one of the most beautiful pieces of condo real estate in Niagara. Perched at the top of the escarpment, the backdrop has mature trees, a ravine, walking paths, gazebos and an inground pool. It's the resort you love to stay at in your backyard. No carpets in this sharp and contemporary unit. The huge great room will accommodate all the furniture from your current home. Modern coloured hardwoods are an elegant yet contemporary backdrop to any furniture. There's more than enough space for LR/FR and your dining room furniture. The fully updated white galley kitchen has plenty of storage space and gleaming solid surface countertops. The extra spacious primary bedroom has an ensuite. Baseboard heating and air conditioners have been updated with high efficiency units. Enjoy the easy access of hwy 20 with a country feel and energizing powers of nature right from your windows Your own resort awaits. In summer you can enjoy the inground pool, community BBQs and garden plots. Currently under renovation the yard is being upgraded and landscaped. The lower level has underground parking and an indoor carwash. Make use of the party room, library and workout room when you need extra space for your family functions. If you are looking to lock and go, or you've had it with shovelling and mowing, this is a wonderful lifestyle! Please see inclusions for list of everything included. (id:52581)
623 Barons Court
Burlington, Ontario
Welcome to this beautifully updated family home offering over 2,700sf of living space in one of Burlington’s most sought-after neighbourhoods. Located just mins from the lake, downtown, scenic parks, top-rated schools, and easy access to highways, this home delivers the ultimate family lifestyle with unbeatable convenience. From the moment you arrive, you’ll be impressed by the home’s exceptional curb appeal—showcasing manicured gardens, interlock stone walkway, and a welcoming front entry framed by tasteful landscaping. Step inside to an inviting main level featuring hardwood flooring throughout. The bright sitting room with custom wall paneling is ideal for quiet mornings or reading, while the dining room offers a brick accent wall and fireplace with rustic wood mantle. The spacious eat-in kitchen is designed with both function and style in mind—featuring granite countertops, SS appliances, centre island, ample cabinetry for storage, and modern pendant lighting. The adjoining living room is bright and airy, creating the perfect gathering space for family time or entertaining. Upstairs, hardwood continues through four generously sized bedrooms, including a spacious and sun-filled primary retreat with barn door closet. The luxurious 4pc main bathroom includes a quartz double sink vanity, sleek tile flooring, and a glass walk-in shower with stunning herringbone tile detail. The fully finished lower level expands your living space even further with a cozy family room, dedicated exercise area, and a modern 3-piece bathroom featuring a walk-in tiled shower—ideal for guests or growing teens. The private backyard is a true highlight—fully fenced and thoughtfully landscaped with mature privacy trees, vibrant gardens, and an interlock stone patio with gazebo, perfect for summer entertaining. A garden shed and plenty of green space make this yard both functional and beautiful. This is a home that blends comfort, style, and space—perfectly suited for a growing family. (id:52581)
64 Cosmopolitan Common
St. Catharines, Ontario
FROM THE BUILDER / FULL TARION WARRANTY - Welcome To The Enclave By Award Winning Cosmopolitan Homes. The 9Ft Ceilings On The Main Floor Immediately Gives The Home The Wow Factor As Soon As You Walk Into The Foyer. Built To Maximize Natural Light To Save You On Your Hydro & Equipped With Quality Laminate Flooring To Withstand The Toughest Situations. Trendy White Kitchen With Quartz Counters, Breakfast Bar Island, Extra Deep And Wide Under Mounted Sink, Brand New Stainless Steel Appliances & Imported Ceramic Tiles. Solid Oak Staircase Leading Up To The Generously Sized Primary Bedroom With Walk in Closet, Ensuite Equipped With Deep Soaker Tub & Stand Up Shower. The 2nd Bedroom Boasts 2 Closets, Semi Ensuite & Can Fit 2 Beds If Needed! The 3rd Bedroom Has 2 Windows & A Great Sized Closet! The Completely Finished Basement With Full Washroom & HUGE Window Gives You OVER 2,000 sqft Of Living Space to Enjoy! Your HRV, Hot Water Tank & Furnace Are Energy Star Efficient Providing Energy-Efficient & Environmentally Friendly Service. Prime Location Steps From Welland Canal Trail And 4 minute walk to Berkley Park For Outdoor Recreation like Tennis Courts, Baseball Diamonds, Sports Fields & Playgrounds. 13 Minute Walk to Cushman Road Park With Walking Trails. 5 minute walk to Freshco, Popeyes & the Infamous Rickijo's Restaurant and Stacked All Day Breakfast Spot. 3 Minute Drive to Walmart, Nofrills, Tim Hortons, McDonalds, Minutes To FirstOntario Performing Arts Centre And St. Catharines Public Library, And Convenient Access To Brock University, Shopping Centres. Easy Commuting With Quick Access To QEW (5 Minutes) And Public Transit Stop Only A 3 Minute Walk. A Rare Opportunity To Own A Home That Perfectly Balances Elegance, Functionality, And Location! ** SOLD WITH FULL TARION WARRANTY** Lots Of Visitor Parking Available in Front Of Unit. Pre Delivery Inspection will take place 1 week before closing. (id:52581)
55 Speers Road Unit# 901
Oakville, Ontario
Discover modern elegance in this upgraded 1+den, 1-bath condo, offering just over 650 sq. ft. of stylish living space in the heart of Oakville’s trendy Kerr Village. Boasting over $35,000 in updates, this bright unit features brand-new appliances, including a fridge, dishwasher, stove, washer, dryer, and microwave, alongside a custom-designed island and bar area with quartz countertops extending into a seamless backsplash. The kitchen is further enhanced with upgraded handles, while the bathroom showcases a luxury vanity countertop. Custom storage solutions in all closets, fresh paint, and upgraded light fixtures elevate the space, complemented by floor-to-ceiling windows that fill the unit with natural light. A sprawling balcony, spanning the entire length of the condo, offers a perfect spot for relaxation or entertaining. Located steps from boutique shops, trendy cafés, and vibrant community amenities, this move-in-ready gem delivers a chic lifestyle in an unbeatable location. (id:52581)
11 Weneil Drive
Freelton, Ontario
Fantastic bungalow in Flamborough West on a premium corner lot! Nestled on almost 2 acres of lush greenery, this property offers unparalleled privacy and tranquility. Enjoy the convenience of nearby parks, school bus routes, and easy access to Freelton and Aberfoyle antique markets, ice rinks, tennis courts, Hwy 401, Hwy 5, QEW, Guelph, Cambridge, and Carlisle. This charming home boasts a double garage with inside entry and a driveway that accommodates up to 10 cars. The beautiful front garden features perennials and mature trees, while the fully fenced rear yard includes a solar-heated on-ground pool with a wrap-around raised deck (2021), a shed, and scenic green space views. Inside, find 3 plus 2 bedrooms plus an exercise room that could be converted into a bedroom. Enjoy new (2025) flooring that has been installed on the main and lower levels and the open concept living area, featuring a new (2025) eat-in kitchen with custom cabinetry, stainless steel appliances, and a reverse osmosis system with icemaker. The great room impresses with high ceilings, a wood-burning fireplace, and meticulously maintained hardwood floors. The primary bedroom is a serene retreat with a renovated (2025) 4pc ensuite with standalone tub, stand up shower and skylights that fill the space with natural light. The fully finished basement includes a large open recreation/family room with plenty of space for a pool table and TV or movie area. Basement also includes ample storage space, and a 2pc bathroom. Extras include a water softener, pool liner (2021), solar heating/pump (2021), Water tank (2024), Sump pump (2023), water filtration system on both levels and pool vacuum and ladder. This property is a must-see! (id:52581)
77 Birchway Place
Acton, Ontario
Fantastic 3 bedroom, 3 bathroom home with double car garage, fully finished basement, large backyard on a quiet street next to Birchway Park. Great main floor layout with stunning hardwood and neutral tones throughout. Lovely kitchen with stainless steel appliances leading into dining & living room with walkout to grand backyard including wooden deck and lots of outdoor space. Two piece bath and inside garage entry complete the main floor. The second level features a spacious primary bedroom with 4-piece ensuite and large walk-in closet, 2 additional bedrooms and another 4-piece bath. Fully finished basement with lots of storage space and laundry room. Superb location close to parks, schools, shops, trails and plenty of amenities. AAA tenant. Credit report, letter of employment, proof of income & rental application required. (id:52581)
719 1st Avenue E
Owen Sound, Ontario
Looking to break into the market or add to your investment portfolio? This affordable semi-detached, two-bedroom home offers the perfect opportunity. Ideally located on a quiet side street, it's just a short stroll to the vibrant River District, home to farmers markets, boutique shops, popular restaurants, and scenic parks. Enjoy the peaceful sound of the river right from your doorstep and immerse yourself in nature without leaving the downtown core. Inside, the main floor features a functional kitchen, a cozy dining area, and a welcoming living room. There's also a versatile bonus space at the back, ideal for a home office, mudroom, or creative nook.Upstairs, you'll find two generously sized bedrooms and a full bathroom. Hardwood floors run throughout, and the convenience of main floor laundry adds to the home's practical appeal.Step outside into your private backyard, perfect for summer relaxation and entertaining, all set beneath a canopy of mature trees. Don't miss this opportunity schedule your showing today! (id:52581)
36 Linden Park Lane
Hamilton, Ontario
START THE CAR!!!!! Are YOU a PERSON or perhaps A REALTOR with A BUYER CLIENT who is LOOKING FOR THE DEAL OF A LIFETIME? The WISHLIST asks FOR A NEW BUILD, FABULOUS PRICE, in a FULLY FINISHED COMMUNITY, FREEHOLD TOWNE on a PRIVATE ROAD, that just happens to be IN THE CENTRE OF EVERYTHING? Look no further, DiCENZO HOMES has the answer & is pleased to present this 1360 SF TOWNE in their LINDEN PARK neighbourhood. This INTERIOR TOWNE GREETS YOU with a STUCCO, STONE & BRICK GRANDE ENTRANCE with a COVERED PORCH & HIGH PEAKED ROOFLINES. Open the FRONT DOOR & find yourself walking onto HARDWOOD FLOORING leading you to a LARGE WALKIN PANTRY (rare find in a TOWNE), continue into an OPEN CONCEPT DINING, LIVING & KITCHEN AREA. The KITCHEN is L-SHAPED STYLE, perfect to add your personal touch with a LARGE DINING TABLE or FUTURE ISLAND. KITCHEN comes with STAINLESS STEEL APPLIANCES (fridge, stove & dishwasher). With the nice weather upon us, enjoy YOUR BACKYARD with 2 PRIVACY PANELS & REAR FENCE. Since this is FREEHOLD PROPERTY (on a PRIVATE ROAD) you can fully fence in your backyard. When it’s time to relax, head up the OAK STAIRS to find 3 SPACIOUS BEDROOMS & UPSTAIRS LAUNDRY. The PRIMARY BEDROOM is large enough for a KING BED, has 2 closets (one WALK-IN) & an ENSUITE with LARGE VANITY & CORNER SHOWER with FRAMELESS GLASS SHOWER DOOR. This HOME is part of our SNAP COLLECTION, FULLY FINISHED TOWNES that can be YOURS in 30, 60 or 90 DAYS! Great HAMILTON MOUNTAIN LOCATION CLOSE TO SHOPPING, TRANSIT, THE LINC, 403, REDHILL, SCHOOLS & MORE!!! Be READY TO SEE THIS HOUSE & ENJOY YOUR SUMMER!!! At $699,900 this SNAP HOME will not last long!!! (id:52581)
296 Bradley Drive
Northern Bruce Peninsula, Ontario
Imagine waking to the haunting call of the loons, hearing the laughter of children running through the yard and splashing at the waterside, enjoying the crackle of a campfire on a starlit night, or the sound of steaks sizzling on the BBQ. Welcome to cottage life on the Bruce Peninsula. This 3-bedroom 2 bath Frontier Log home could be the place where the sounds of summer become part of your lifestyle and memories are made, or perhaps you desire a full-time year-round residence on the shores of Lake Huron. This 4-season home is perfect for entertaining with the open concept main living space, featuring a generous sized kitchen with island, dining area with walkout to the front deck, or a cozy living room with a walkout to the waterside deck. Along with the front and back decks, there is also a covered porch, providing plenty of places to entertain or just steal away to enjoy a coffee and a good book. The wood burning stove makes chilly evenings and snowy winter days cozy and warm and provides plenty of ambience. The three bedrooms are generous in size accommodating comfortable sleeping space and room for reading or sewing nooks or a place for a desk to work from home. Take a walk around the yard and discover the protected waterfront, ideal for putting in a dock to launch a small boat with access to Lake Huron, or for paddle boarding. West facing you will also enjoy spectacular sunsets. The property also features some small gardens and comes with its own patch of established rhubarb and asparagus, a fire pit area and plenty of parking in the drive. The garage provides a haven for tinkerers, with space to park, store the toys and a dedicated workshop area. There is also a finished room which can be transformed into a coveted man-cave, a games room or provide overflow sleeping space. The home comes almost turn-key and is nicely located mid-Peninsula on a quiet dead-end road. Come see all the property has to offer. You'll be glad you did! (id:52581)
8302 Poplar Side Road
Clearview, Ontario
Tucked away on a private, tree-lined lot just minutes from Osler Bluff Ski Club and the vibrant town of Collingwood, this stunning board-and-batten home is a haven for four-season living. Whether you're carving fresh powder in the winter, hiking scenic trails in the spring, paddling Georgian Bay in the summer, or enjoying the brilliant fall colours, this property offers the ultimate recreational lifestyle. The homes timeless post-and-beam construction and soaring ceilings create a warm, alpine-inspired ambiance, while thoughtful modern renovations bring a sophisticated edge. At the heart of the home is a chef-inspired kitchen featuring quartz countertops with a striking waterfall edge, matching backsplash, sleek custom cabinetry, and all-new appliances perfect for après-ski gatherings or casual weekend entertaining. With over 3,600 square feet of finished living space, the interior has been fully refreshed to offer comfort, functionality, and refined style. The natural wood accents throughout bring the outdoors in, echoing the beauty that surrounds the property. Offering both seclusion and convenience, this home is ideal for active families or weekend adventurers looking to embrace everything this four-season playground has to offer. From ski hills and cycling routes to golf courses, beaches, and charming local shops this is where lifestyle meets luxury in every season. (id:52581)


