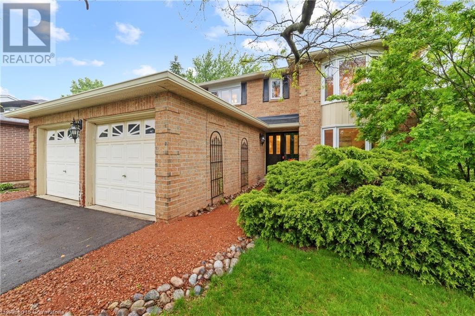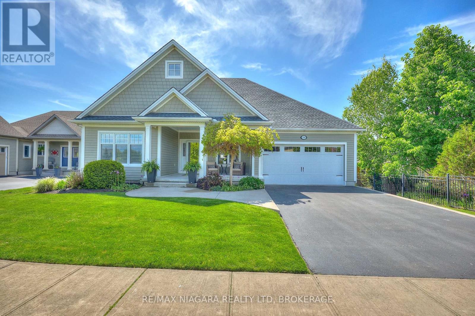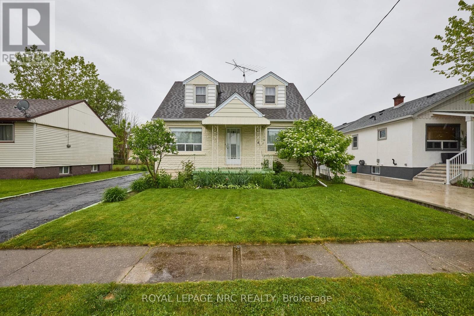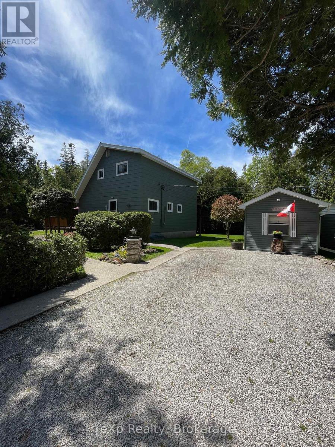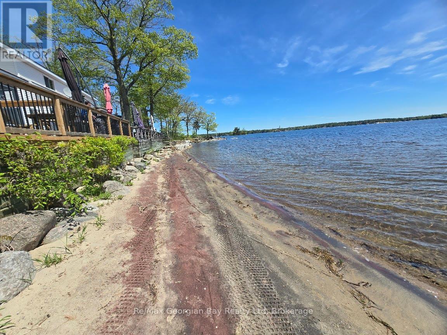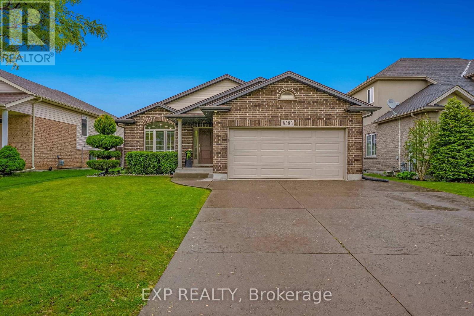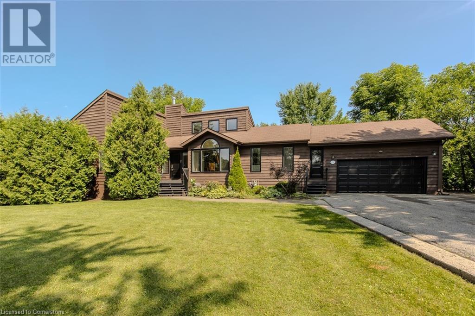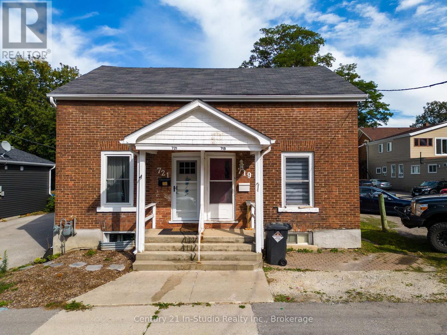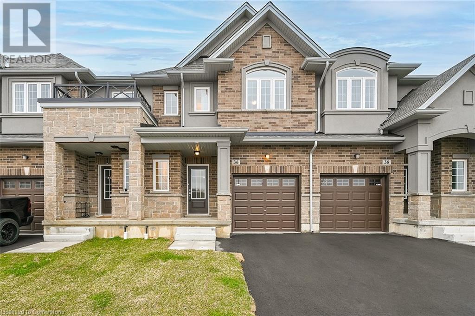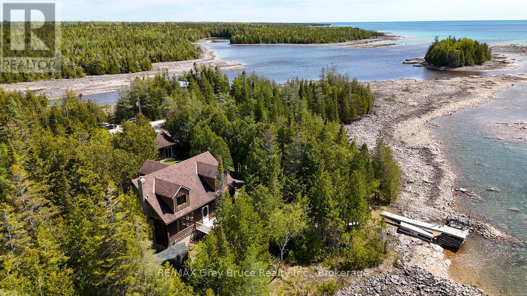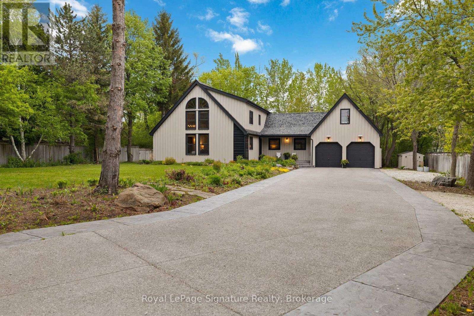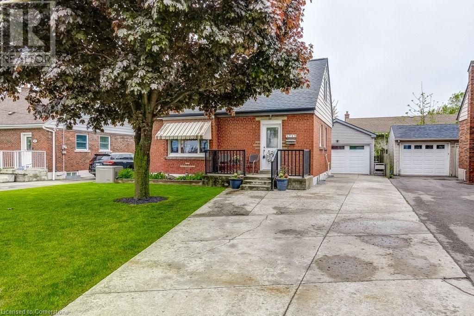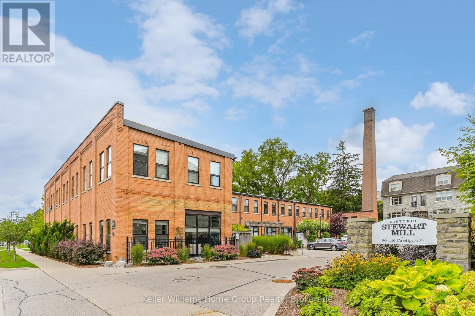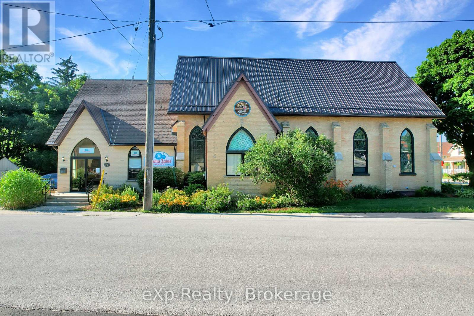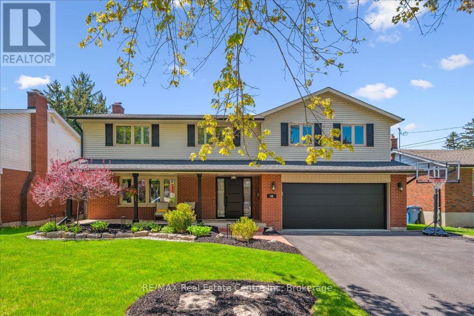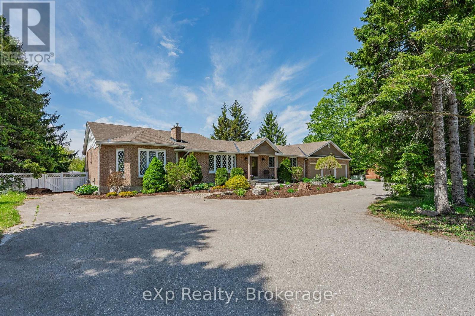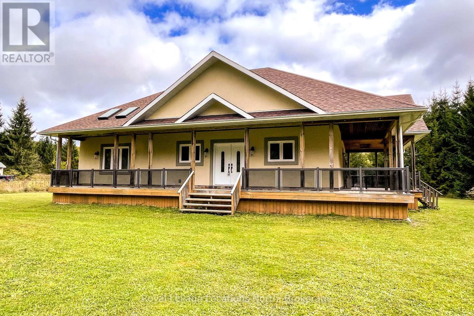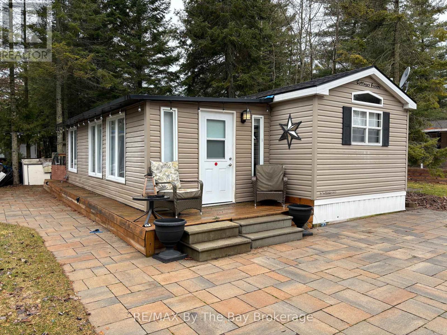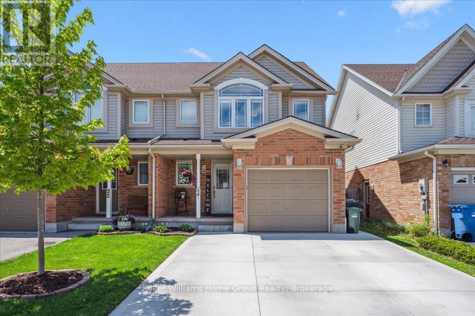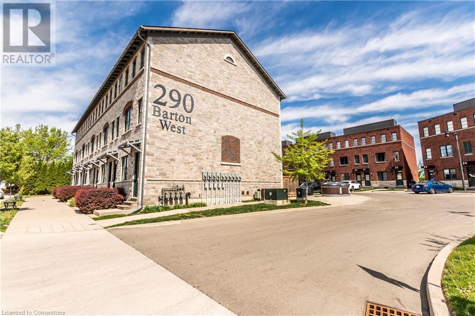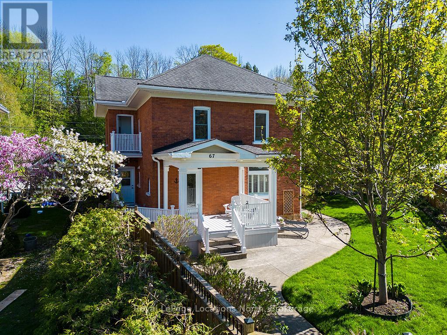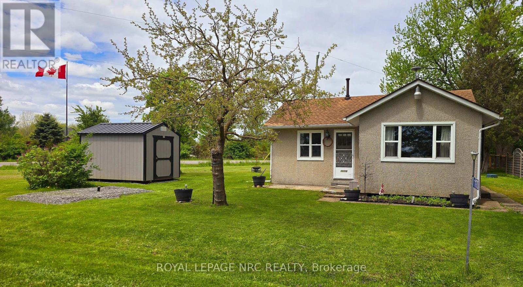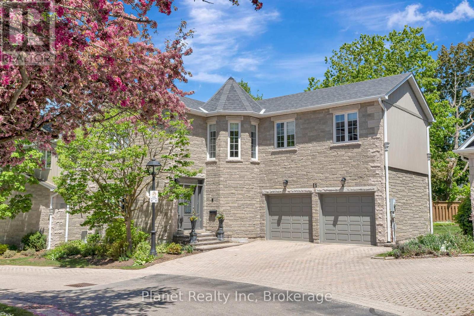Hamilton
Burlington
Niagara
2095 Fallingbrook Crescent
Burlington, Ontario
Welcome to a truly exceptional opportunity on one of the most sought-after streets in the area. This rarely available ravine lot offers peace, privacy, and picturesque views, nestled in a quiet, family-friendly neighborhood on a quiet court. Step into this spacious 4-bedroom home, where comfort meets potential. Each bedroom is generously sized, while the large primary suite features a 5-piece ensuite and a walk-in closet, creating the perfect personal retreat. The main floor is designed for both family living and entertaining. The open-concept kitchen and family room make for a welcoming heart of the home, complete with a walk-in pantry and sliding doors to the large deck. Formal living and dining rooms add elegance, while the main floor laundry room adds convenience. Enjoy the outdoors from your oversized deck, surrounded by mature trees that offer natural beauty and privacy year-round. The walkout unfinished basement features a sliding patio door and is brimming with potential ideal for an in-law suite, home gym, recreation room, or additional living space tailored to your needs. Located within walking distance of local shops and amenities, and with easy access to highways and public transit, this home combines tranquility with unbeatable convenience. Don’t miss your chance to own this rare gem on a ravine lot the perfect canvas for your next chapter. (id:52581)
3559 Algonquin Drive
Fort Erie (Ridgeway), Ontario
Experience refined living in the heart of Ridgeway-by-the-Lake at 3559 Algonquin Dr, a beautifully crafted 2-bedroom, 2-bathroom bungalow offering 2,900 sq.ft. of finished living space. Nestled between the shores of Lake Erie and the charm of downtown Ridgeway, this Blythwood-built home combines upscale finishes with thoughtful design in one of Niagara's most sought-after communities. Step inside to discover a light-filled interior featuring 11' vaulted ceilings in the great room, solid hickory engineered hardwood floors, imported Italian travertine tiles, and an elegant gas fireplace. The chef-inspired kitchen boasts upgraded granite countertops, and a cozy breakfast nook, while the stunning sunroom provides a serene transition to the outdoors. The primary suite is a true retreat with a large walk-in closet and a luxurious 5-piece ensuite complete with a built-in soaker tub, glass shower, and double vanity. The main floor laundry offers interior access to the garage and leads to the lower level, where you'll find a sprawling finished recroom and abundant storage areas or a future third bedroom and bathroom (currently has a 3-piece rough-in). Outside, enjoy a beautifully landscaped yard with multi-level sun decks, a gazebo for shade, louvered privacy screens, and vibrant perennial gardens. Additional features include a 200amp panel, sump pump with backup, and a double-wide driveway. As a freehold home, owners have the option to join the Algonquin Club ($90/month), featuring a 9,000 sq.ft. clubhouse with an outdoor saltwater pool, fitness centre, banquet hall, games room, billiards, saunas, and more. Located within walking distance of Downtown Ridgeway, the 26km Friendship Trail, and a short drive to Crystal Beach, this home offers both tranquility and accessibility - just 15 minutes to the QEW and Peace Bridge. Don't miss this incredible opportunity to own a luxury home in a vibrant, active-lifestyle community! (id:52581)
506 Harriet Street
Welland (Lincoln/crowland), Ontario
Welcome to 506 Harriett Street! This 3 bedroom, 2 bathroom home is located in a cozy family friendly neighbourhood close to schools, parks, the Recreational Welland Canal, shopping and so much more! Step inside to find a large bright living room with hardwood floors, a main floor bedroom, a spacious kitchen.dining area and a 3 piece bathroom with cheerful tilework. The second level of the home include 2 additional bedrooms, an upstairs family room and another 3 piece bathroom. The unfinished basement includes a laundry area and plenty of storage. At the rear of the property you will find a large detached garage that is ready to become the workshop of your dreams. This wonderful family home has has hosted many generations worth of memories and is ready to welcome your family with open arms. (id:52581)
245 Whiskey Harbour Road
Northern Bruce Peninsula, Ontario
Welcome to 245 Whiskey Harbour a charming retreat nestled in the quaint neighbourhood of Pike Bay.This delightful home features 3 bedrooms and 2 bathrooms, with the added convenience of main floor laundry. The primary bedroom boasts a private balcony, perfect for enjoying peaceful mornings or starry evenings.Step inside and experience rustic, cozy charm throughout. The living and dining rooms showcase beautiful maple flooring, while upstairs youll find a mix of warm red pine and soft carpeting. A wood stove adds to the warmth and ambiance, creating the perfect setting for relaxing evenings.Outside, the property is just as inviting. Enjoy gorgeous landscaping, a well-tended garden, and a detached garage with a poured concrete floor and hydro ideal for projects or extra storage. Theres also a wood shed, two separate driveways, and new eavestroughs recently installed on the home.Whether you're seeking a year-round residence or a weekend getaway, 245 Whiskey Harbour offers a unique blend of natural beauty, character, and practical features. (id:52581)
Beach Chalet #3 - 1230 Grandview Lodge Road
Severn, Ontario
Have you ever dreamt of owning a cottage that is maintenance free and all you have to do is bring your food & suitcase and start enjoying cottage life? Well lets make you dream come true...check out this beautiful 3 season, 2 bedroom, 2 bathroom cottage that sleeps 8 comfortably and sits right at the waters edge offering a panoramic view of the sought after Sparrow Lake which also gives you access to the Trent System!! Enjoy the sandy beach right out front and just 7 steps to the waters edge from your deck! This lovely cottage features an open concept living room and kitchen, dining room with walkout to an enclosed porch and back deck overlooking the water. Features include main floor laundry, B/I Dishwasher, Double Sink with an amazing view over the water, 2 window a/c units, electric fireplace, a bedroom with a 2 pc ensuite, furnished, electric baseboard heat, generator power available through resort, allows 8 weeks of rental, additional parking and a stunning view. This Resort Community offers pickle ball court, inground pool, deep water swimming or fishing, playground, clubhouse, boat storage, greenshed, tool/workshop shed, garden area, fish cleaning area, boat launch, 24' boat slip and so much more! Truly a must see property and opportunity to own your carefree cottage with an annual fee of only $5719 which includes the boat slip and the resort even opens and closes your cottage!! Call today before it is only a dream... (id:52581)
8583 Forestview Boulevard
Niagara Falls (Forestview), Ontario
Welcome to 8583 Forestview Boulevard, a beautifully maintained and spacious detached backsplit nestled in one of Niagara Falls most sought-after neighborhoods. This impressive home offers approximately 2,800 square feet of bright, open living space with soaring ceilings and a thoughtfully designed layout perfect for families of all sizes. Boasting four generously sized bedrooms and two full bathrooms, this residence has been freshly painted and features carpet free floors throughout. A long list of upgrades enhances its charm and functionality, making it truly move-in ready. The expansive driveway accommodates up to four vehicles with ease ideal for growing households or guests. Enjoy the convenience of being just a short walk from top-rated schools, major highways, shopping centers, and other essential amenities. With potential for a fifth bedroom and a third bathroom, there's room to expand and tailor the space to your needs. Whether you're looking to settle down in a family-friendly area or invest in a home with lasting value, this property is a rare find in a prime location. Don't miss your chance to own this stunning home in the heart of Niagara Falls! (id:52581)
163 & 165 Bradley Street
St. Catharines (Burleigh Hill), Ontario
Incredible Double Lot Opportunity 163 & 165 Bradley Street, St. Catharines Unlock the potential of this unique property package featuring two separately deeded lots in a prime St. Catharines location, just minutes from the Merritt Trail, Pen Centre, QEW and Hwy 406, schools, and public transit.163 Bradley Street is a charming, well loved home situated on a 46 x 132 ft lot, offering three bedrooms, one bathroom, and a full walkout basement perfect for an in-law suite or additional living space ideal for first-time buyers or those looking to renovate and add value.165 Bradley Street is a serviced corner lot measuring 69 x 50 ft, offering endless possibilities: an accessory dwelling unit (ADU), a two-car garage with loft, an extension to the current home, or a brand-new single-family build. This is a rare and versatile opportunity that is perfect for multigenerational living located in one of the regions most connected and evolving pockets. (id:52581)
41 Mccaul Street
Brampton, Ontario
Welcome to this charming and fully renovated 1.5-storey detached home nestled on a quiet, tree-lined street in family-friendly neighbourhood! Thoughtfully updated throughout, this move-in ready gem features 2 +1 Bedrooms, 2 Bathrooms, open concept living and a spacious kitchen with walkout to a private backyard deck—perfect for entertaining or relaxing. Inside, you will discover a classic layout that showcases tons of natural light and an open floor plan with the living room and eat in kitchen flowing seamlessly and complimented by updated floors, fixtures and stainless steel appliances. Upstairs, 2 spacious bedrooms will complete the level. Outside your large, fully fenced backyard offers a tranquil escape, with lush greenery surrounding the property lines, a cozy fire pit and a detached garage that offers extra storage or workshop potential. Downstairs, a separate side entrance leads to a fully finished basement offering incredible flexibility and income potential. Complete with a spacious living area, a modern kitchenette, full bathroom, separate laundry, and a generously sized bedroom, this self-contained suite is perfect for multi-generational living, hosting guests, or creating a private rental space. The layout allows for privacy and independence while still being part of the main home. This home is a perfect opportunity for developers, young families or first-time buyers looking to plant roots in a peaceful, community-oriented area. Don't miss this opportunity to view this beautiful home! (id:52581)
2420 Baronwood Drive Unit# 2-02
Oakville, Ontario
Bright & Stylish Condo Townhome in Westmount, Oakville. Welcome to this beautifully designed 2-bedroom, 2-bathroom condo townhome offering single-level living and the convenience of underground parking. Situated in a sought-after, family-friendly community of Westmount, this home combines comfort, functionality, and modern style. Step inside through a spacious mudroom and entryway, leading into a welcoming foyer with abundant storage and a dedicated laundry/utility area equipped with washer and dryer. The kitchen is thoughtfully laid out with stainless steel appliances, ample cabinetry, and an oversized breakfast bar perfect for casual dining and entertaining. The open-concept layout seamlessly connects the kitchen to the dining and living areas, which are flooded with natural light from large windows. Enjoy direct access to a fully fenced, private ground-floor patio an ideal space for morning coffee or evening relaxation. The primary bedroom features two generous closets and a private 4-piece ensuite. A second bedroom offers a large closet, a window overlooking the terrace, and easy access to the 3-piece main bathroom. Additional features include 9-foot ceilings, laminate flooring throughout the main living areas, and cozy carpeting in the bedrooms. Enjoy the unbeatable location walk to parks, scenic trails, schools, and local favourites like Starbucks. Just minutes from major highways, Bronte GO Station, Oakville Trafalgar Hospital, Bronte Creek Provincial Park, and a wealth of shopping and amenities. (id:52581)
160 Wallace Avenue S
Welland, Ontario
Find your new home at 160 Wallace Avenue South. Marvellous, spacious and comfortable layout. Main floor includes attached garage entry with foyer flowing to the principal rooms. Open concept living is featured in laminate floor living space, tiled dining and kitchen areas. Near front is the convenient 2-piece bath. Off dining area, sliding door leads to rear yard deck and deep fenced yard. Plenty of space to raise a family, enjoy secure outdoors, or entertain friends and family. Carpeted second level consists of large primary bedroom, large closet space, and ample sized 4-piece ensuite. Two other bedrooms offer space that could include use as an office, and there is a second 4-piece bath. Recently updated basement is open concept: first area is open with space for a desk or working area, open space includes room for bedroom and living area, together with 2-piece bath. This lower level is an oasis for the family or extended family living area. Home is near great shopping areas, 406, to border crossings, public transit is 3-minute walk, and rail transit is 2km away, with parks, trails, and boating opportunities. Many nearby amenities include 11 ball diamonds, 3 sport fields, and 4 other facilities are within a 20-minute walk. Brock University, Niagara college’s Welland campus, catholic (4) and public (4) elementary/high schools, and one private school serve this home. Laminate, tile, and broadloom flooring. (id:52581)
65 Annie Craig Drive Unit# 903
Etobicoke, Ontario
xperience Luxury Water Front Living At It's Finest! *1 Plus Den Condo With A Walk-In Closet and 1 Underground Parking Spot*. Featuring 627 Interior Square Feet+ and 320 Sq Ft of Wrap Around Balcony, This Unit Has A Modern Kitchen, Beautiful Den And Is A Bright Unit With Double Entrances To The Balcony. Enjoy All The Fabulous Amenities Including A Fitness Rm WI Yoga Studio, Indoor Pool, Party Room, Sun Deck, Bbq Area, Visitor Parking, Guest Suites & 24 Hr Concierge. Nestled Along The Waterfront, Enjoy Scenic trails, Bike Paths, High End Restaurants, Coffee Shops, TTC access, And Quick Commutes To Downtown And The Airport. Overlook The Lake With Beautiful Views From Your Private & Sunny Balcony This Summer While You Enjoy Your Morning Coffee! *No Locker Included* (id:52581)
2134 Donald Road
Burlington, Ontario
Tucked away on a quiet Headon Forest Street, this stylish two-story home offers the perfect blend of space, light, and comfort. With 3+1 bedrooms and 4 bathrooms, there's room for everyone plus flexibility for guests, a home office, or hobby space. Step inside to a bright, open-concept main floor featuring vaulted ceilings, skylights, and gorgeous hardwood floors. The spacious living and dining areas flow into a large kitchen with a chefs desk and access to a private patio and a lush fenced yard ideal for entertaining or relaxing. A powder room, main floor laundry, and direct double car garage access complete the thoughtful layout. Upstairs, retreat to the oversized primary suite with ample closet space and a private ensuite bath. The beautifully finished basement offers even more living space with a large rec room, extra bedroom or den, and another half bathroom. Fantastic location, stylish design, and a layout that truly works this is the one! (id:52581)
908 Lancaster Boulevard
Milton, Ontario
Nestled on a rare and premium wooded corner lot, this charming 3-bedroom, 2.5-bath home offers peaceful living in a quiet, friendly neighbourhood. Enjoy forest views right from your front porch—perfect for morning coffee and wildlife watching. Natural light fills the spacious interior, creating a warm, inviting atmosphere throughout. The bright, fenced backyard is ideal for relaxing or entertaining, while nearby walking trails and parks offer easy outdoor escapes. Located on a serene street, this home includes a quaint front porch and a one-car garage, blending comfort, nature, and convenience in one beautiful setting! (id:52581)
47 Lowell Avenue
St. Catharines, Ontario
Welcome to 47 Lowell Ave - a stunning Duplex located downtown St.Catharines. Whether you're an investor seeking rental income or a family looking for a flexible living arrangement, this beautifully maintained duplex offers endless possibilities. From the front you will walk into the welcoming foyer that opens into a bright, spacious living room and a thoughtfully designed kitchen. Enjoy custom cabinetry, a large island ideal for meal prep and entertaining, and abundant natural light. A stylish 5-piece bathroom and two bedrooms complete this unit. Don't worry, the charming fireplace is included in the sale! This main unit was fully renovated in 2020. The second unit offers a private backyard entrance, leading into a good sized kitchen and a main floor bedroom. Downstairs, you'll find a 3-piece bathroom and a versatile family room—perfect for guests, a home office, or additional living space. Outside, the backyard is a serene oasis—ideal for gardening, relaxing, or summer gatherings. Located just steps from downtown St. Catharines, shops, restaurants, transit, and more, this duplex is a rare find with loads of character and functionality. (id:52581)
208b - 200 Hwy 20 Highway W
Pelham (Fonthill), Ontario
Practically Perfect in every way! When you decide to move to a condo you might think you will lose a lot of living space. Welcome to Lookout, where the living is large! Super spacious 2BR 2 bathroom main floor suite! Main floor suite means you can walk right in from the front door without even using the elevator or you could park in the underground parking and come up one floor. Pelham,is known for its rolling hills and nature. This condo rests on one of the most beautiful pieces of condo real estate in Niagara. Perched at the top of the escarpment, the backdrop has mature trees, a ravine, walking paths, gazebos and an inground pool. It's the resort you love to stay at in your backyard. No carpets in this sharp and contemporary unit. The huge great room will accommodate all the furniture from your current home. Modern coloured hardwoods are an elegant yet contemporary backdrop to any furniture. There's more than enough space for LR/FR and your dining room furniture. The fully updated white galley kitchen has plenty of storage space and gleaming solid surface countertops. The extra spacious primary bedroom has an ensuite. Baseboard heating and air conditioners have been updated with high efficiency units. Enjoy the easy access of hwy 20 with a country feel and energizing powers of nature right from your windows Your own resort awaits. In summer you can enjoy the inground pool, community BBQs and garden plots. Currently under renovation the yard is being upgraded and landscaped. The lower level has underground parking and an indoor carwash. Make use of the party room, library and workout room when you need extra space for your family functions. If you are looking to lock and go, or you've had it with shovelling and mowing, this is a wonderful lifestyle! Please see inclusions for list of everything included. (id:52581)
623 Barons Court
Burlington, Ontario
Welcome to this beautifully updated family home offering over 2,700sf of living space in one of Burlington’s most sought-after neighbourhoods. Located just mins from the lake, downtown, scenic parks, top-rated schools, and easy access to highways, this home delivers the ultimate family lifestyle with unbeatable convenience. From the moment you arrive, you’ll be impressed by the home’s exceptional curb appeal—showcasing manicured gardens, interlock stone walkway, and a welcoming front entry framed by tasteful landscaping. Step inside to an inviting main level featuring hardwood flooring throughout. The bright sitting room with custom wall paneling is ideal for quiet mornings or reading, while the dining room offers a brick accent wall and fireplace with rustic wood mantle. The spacious eat-in kitchen is designed with both function and style in mind—featuring granite countertops, SS appliances, centre island, ample cabinetry for storage, and modern pendant lighting. The adjoining living room is bright and airy, creating the perfect gathering space for family time or entertaining. Upstairs, hardwood continues through four generously sized bedrooms, including a spacious and sun-filled primary retreat with barn door closet. The luxurious 4pc main bathroom includes a quartz double sink vanity, sleek tile flooring, and a glass walk-in shower with stunning herringbone tile detail. The fully finished lower level expands your living space even further with a cozy family room, dedicated exercise area, and a modern 3-piece bathroom featuring a walk-in tiled shower—ideal for guests or growing teens. The private backyard is a true highlight—fully fenced and thoughtfully landscaped with mature privacy trees, vibrant gardens, and an interlock stone patio with gazebo, perfect for summer entertaining. A garden shed and plenty of green space make this yard both functional and beautiful. This is a home that blends comfort, style, and space—perfectly suited for a growing family. (id:52581)
64 Cosmopolitan Common
St. Catharines, Ontario
FROM THE BUILDER / FULL TARION WARRANTY - Welcome To The Enclave By Award Winning Cosmopolitan Homes. The 9Ft Ceilings On The Main Floor Immediately Gives The Home The Wow Factor As Soon As You Walk Into The Foyer. Built To Maximize Natural Light To Save You On Your Hydro & Equipped With Quality Laminate Flooring To Withstand The Toughest Situations. Trendy White Kitchen With Quartz Counters, Breakfast Bar Island, Extra Deep And Wide Under Mounted Sink, Brand New Stainless Steel Appliances & Imported Ceramic Tiles. Solid Oak Staircase Leading Up To The Generously Sized Primary Bedroom With Walk in Closet, Ensuite Equipped With Deep Soaker Tub & Stand Up Shower. The 2nd Bedroom Boasts 2 Closets, Semi Ensuite & Can Fit 2 Beds If Needed! The 3rd Bedroom Has 2 Windows & A Great Sized Closet! The Completely Finished Basement With Full Washroom & HUGE Window Gives You OVER 2,000 sqft Of Living Space to Enjoy! Your HRV, Hot Water Tank & Furnace Are Energy Star Efficient Providing Energy-Efficient & Environmentally Friendly Service. Prime Location Steps From Welland Canal Trail And 4 minute walk to Berkley Park For Outdoor Recreation like Tennis Courts, Baseball Diamonds, Sports Fields & Playgrounds. 13 Minute Walk to Cushman Road Park With Walking Trails. 5 minute walk to Freshco, Popeyes & the Infamous Rickijo's Restaurant and Stacked All Day Breakfast Spot. 3 Minute Drive to Walmart, Nofrills, Tim Hortons, McDonalds, Minutes To FirstOntario Performing Arts Centre And St. Catharines Public Library, And Convenient Access To Brock University, Shopping Centres. Easy Commuting With Quick Access To QEW (5 Minutes) And Public Transit Stop Only A 3 Minute Walk. A Rare Opportunity To Own A Home That Perfectly Balances Elegance, Functionality, And Location! ** SOLD WITH FULL TARION WARRANTY** Lots Of Visitor Parking Available in Front Of Unit. Pre Delivery Inspection will take place 1 week before closing. (id:52581)
55 Speers Road Unit# 901
Oakville, Ontario
Discover modern elegance in this upgraded 1+den, 1-bath condo, offering just over 650 sq. ft. of stylish living space in the heart of Oakville’s trendy Kerr Village. Boasting over $35,000 in updates, this bright unit features brand-new appliances, including a fridge, dishwasher, stove, washer, dryer, and microwave, alongside a custom-designed island and bar area with quartz countertops extending into a seamless backsplash. The kitchen is further enhanced with upgraded handles, while the bathroom showcases a luxury vanity countertop. Custom storage solutions in all closets, fresh paint, and upgraded light fixtures elevate the space, complemented by floor-to-ceiling windows that fill the unit with natural light. A sprawling balcony, spanning the entire length of the condo, offers a perfect spot for relaxation or entertaining. Located steps from boutique shops, trendy cafés, and vibrant community amenities, this move-in-ready gem delivers a chic lifestyle in an unbeatable location. (id:52581)
11 Weneil Drive
Freelton, Ontario
Fantastic bungalow in Flamborough West on a premium corner lot! Nestled on almost 2 acres of lush greenery, this property offers unparalleled privacy and tranquility. Enjoy the convenience of nearby parks, school bus routes, and easy access to Freelton and Aberfoyle antique markets, ice rinks, tennis courts, Hwy 401, Hwy 5, QEW, Guelph, Cambridge, and Carlisle. This charming home boasts a double garage with inside entry and a driveway that accommodates up to 10 cars. The beautiful front garden features perennials and mature trees, while the fully fenced rear yard includes a solar-heated on-ground pool with a wrap-around raised deck (2021), a shed, and scenic green space views. Inside, find 3 plus 2 bedrooms plus an exercise room that could be converted into a bedroom. Enjoy new (2025) flooring that has been installed on the main and lower levels and the open concept living area, featuring a new (2025) eat-in kitchen with custom cabinetry, stainless steel appliances, and a reverse osmosis system with icemaker. The great room impresses with high ceilings, a wood-burning fireplace, and meticulously maintained hardwood floors. The primary bedroom is a serene retreat with a renovated (2025) 4pc ensuite with standalone tub, stand up shower and skylights that fill the space with natural light. The fully finished basement includes a large open recreation/family room with plenty of space for a pool table and TV or movie area. Basement also includes ample storage space, and a 2pc bathroom. Extras include a water softener, pool liner (2021), solar heating/pump (2021), Water tank (2024), Sump pump (2023), water filtration system on both levels and pool vacuum and ladder. This property is a must-see! (id:52581)
77 Birchway Place
Acton, Ontario
Fantastic 3 bedroom, 3 bathroom home with double car garage, fully finished basement, large backyard on a quiet street next to Birchway Park. Great main floor layout with stunning hardwood and neutral tones throughout. Lovely kitchen with stainless steel appliances leading into dining & living room with walkout to grand backyard including wooden deck and lots of outdoor space. Two piece bath and inside garage entry complete the main floor. The second level features a spacious primary bedroom with 4-piece ensuite and large walk-in closet, 2 additional bedrooms and another 4-piece bath. Fully finished basement with lots of storage space and laundry room. Superb location close to parks, schools, shops, trails and plenty of amenities. AAA tenant. Credit report, letter of employment, proof of income & rental application required. (id:52581)
719 1st Avenue E
Owen Sound, Ontario
Looking to break into the market or add to your investment portfolio? This affordable semi-detached, two-bedroom home offers the perfect opportunity. Ideally located on a quiet side street, it's just a short stroll to the vibrant River District, home to farmers markets, boutique shops, popular restaurants, and scenic parks. Enjoy the peaceful sound of the river right from your doorstep and immerse yourself in nature without leaving the downtown core. Inside, the main floor features a functional kitchen, a cozy dining area, and a welcoming living room. There's also a versatile bonus space at the back, ideal for a home office, mudroom, or creative nook.Upstairs, you'll find two generously sized bedrooms and a full bathroom. Hardwood floors run throughout, and the convenience of main floor laundry adds to the home's practical appeal.Step outside into your private backyard, perfect for summer relaxation and entertaining, all set beneath a canopy of mature trees. Don't miss this opportunity schedule your showing today! (id:52581)
36 Linden Park Lane
Hamilton, Ontario
START THE CAR!!!!! Are YOU a PERSON or perhaps A REALTOR with A BUYER CLIENT who is LOOKING FOR THE DEAL OF A LIFETIME? The WISHLIST asks FOR A NEW BUILD, FABULOUS PRICE, in a FULLY FINISHED COMMUNITY, FREEHOLD TOWNE on a PRIVATE ROAD, that just happens to be IN THE CENTRE OF EVERYTHING? Look no further, DiCENZO HOMES has the answer & is pleased to present this 1360 SF TOWNE in their LINDEN PARK neighbourhood. This INTERIOR TOWNE GREETS YOU with a STUCCO, STONE & BRICK GRANDE ENTRANCE with a COVERED PORCH & HIGH PEAKED ROOFLINES. Open the FRONT DOOR & find yourself walking onto HARDWOOD FLOORING leading you to a LARGE WALKIN PANTRY (rare find in a TOWNE), continue into an OPEN CONCEPT DINING, LIVING & KITCHEN AREA. The KITCHEN is L-SHAPED STYLE, perfect to add your personal touch with a LARGE DINING TABLE or FUTURE ISLAND. KITCHEN comes with STAINLESS STEEL APPLIANCES (fridge, stove & dishwasher). With the nice weather upon us, enjoy YOUR BACKYARD with 2 PRIVACY PANELS & REAR FENCE. Since this is FREEHOLD PROPERTY (on a PRIVATE ROAD) you can fully fence in your backyard. When it’s time to relax, head up the OAK STAIRS to find 3 SPACIOUS BEDROOMS & UPSTAIRS LAUNDRY. The PRIMARY BEDROOM is large enough for a KING BED, has 2 closets (one WALK-IN) & an ENSUITE with LARGE VANITY & CORNER SHOWER with FRAMELESS GLASS SHOWER DOOR. This HOME is part of our SNAP COLLECTION, FULLY FINISHED TOWNES that can be YOURS in 30, 60 or 90 DAYS! Great HAMILTON MOUNTAIN LOCATION CLOSE TO SHOPPING, TRANSIT, THE LINC, 403, REDHILL, SCHOOLS & MORE!!! Be READY TO SEE THIS HOUSE & ENJOY YOUR SUMMER!!! At $699,900 this SNAP HOME will not last long!!! (id:52581)
296 Bradley Drive
Northern Bruce Peninsula, Ontario
Imagine waking to the haunting call of the loons, hearing the laughter of children running through the yard and splashing at the waterside, enjoying the crackle of a campfire on a starlit night, or the sound of steaks sizzling on the BBQ. Welcome to cottage life on the Bruce Peninsula. This 3-bedroom 2 bath Frontier Log home could be the place where the sounds of summer become part of your lifestyle and memories are made, or perhaps you desire a full-time year-round residence on the shores of Lake Huron. This 4-season home is perfect for entertaining with the open concept main living space, featuring a generous sized kitchen with island, dining area with walkout to the front deck, or a cozy living room with a walkout to the waterside deck. Along with the front and back decks, there is also a covered porch, providing plenty of places to entertain or just steal away to enjoy a coffee and a good book. The wood burning stove makes chilly evenings and snowy winter days cozy and warm and provides plenty of ambience. The three bedrooms are generous in size accommodating comfortable sleeping space and room for reading or sewing nooks or a place for a desk to work from home. Take a walk around the yard and discover the protected waterfront, ideal for putting in a dock to launch a small boat with access to Lake Huron, or for paddle boarding. West facing you will also enjoy spectacular sunsets. The property also features some small gardens and comes with its own patch of established rhubarb and asparagus, a fire pit area and plenty of parking in the drive. The garage provides a haven for tinkerers, with space to park, store the toys and a dedicated workshop area. There is also a finished room which can be transformed into a coveted man-cave, a games room or provide overflow sleeping space. The home comes almost turn-key and is nicely located mid-Peninsula on a quiet dead-end road. Come see all the property has to offer. You'll be glad you did! (id:52581)
8302 Poplar Side Road
Clearview, Ontario
Tucked away on a private, tree-lined lot just minutes from Osler Bluff Ski Club and the vibrant town of Collingwood, this stunning board-and-batten home is a haven for four-season living. Whether you're carving fresh powder in the winter, hiking scenic trails in the spring, paddling Georgian Bay in the summer, or enjoying the brilliant fall colours, this property offers the ultimate recreational lifestyle. The homes timeless post-and-beam construction and soaring ceilings create a warm, alpine-inspired ambiance, while thoughtful modern renovations bring a sophisticated edge. At the heart of the home is a chef-inspired kitchen featuring quartz countertops with a striking waterfall edge, matching backsplash, sleek custom cabinetry, and all-new appliances perfect for après-ski gatherings or casual weekend entertaining. With over 3,600 square feet of finished living space, the interior has been fully refreshed to offer comfort, functionality, and refined style. The natural wood accents throughout bring the outdoors in, echoing the beauty that surrounds the property. Offering both seclusion and convenience, this home is ideal for active families or weekend adventurers looking to embrace everything this four-season playground has to offer. From ski hills and cycling routes to golf courses, beaches, and charming local shops this is where lifestyle meets luxury in every season. (id:52581)
749 Upper Gage Avenue
Hamilton, Ontario
1.5-storey home offering flexibility and incredible value in a convenient Central Mountain location. Whether you’re a first-time buyer looking to get into the market, a savvy investor searching for income potential or a family needing space for multi-generational living, this home delivers. As you enter, you'll be surprised by how spacious it feels—the layout flows easily, offering comfort and potential at every turn. The kitchen truly is the heart of the home, offering plenty of cabinetry, great counter space, and a pantry closet that makes meal prep and storage a breeze. The main floor also features a versatile bedroom—ideal for guests, an office, or aging-in-place living. Upstairs, you'll find two cozy bedrooms, and the basement adds a major bonus: a separate walk-up entrance makes it perfect for an in-law suite or potential for a rental space. Outside, the fully fenced backyard feels private and peaceful, with mature trees bordering the yard and a covered back porch where you can enjoy your morning coffee or unwind at the end of the day. There's plenty of parking, a detached garage with hydro and a large side shed for extra storage. Key updates include windows and doors (2017), shingles (2013), furnace (2009), AC (2021), tankless water heater (2022), garage (2013). Located just steps from the corner of Upper Gage and Fennell, you’re close to groceries, public transit and have easy access to the LINC, Red Hill, and QEW. This home is full of possibilities—book your showing and get ready to move! (id:52581)
50 Whitlaw Way Unit# 102
Paris, Ontario
Welcome to your new cozy digs! This 2-bedroom, 1-bathroom apartment condo is located in a quiet area, perfect for those who value peaceful living. You will love the proximity of the nearby parks, ideal for a morning jog or an evening walk with friends and family. Shopping is also conveniently close by, making grocery runs and errands a breeze. **Note that being on the lower level, it is also an ideal space for Elderly clients and is wheelchair accessible. . The unit comes with an assigned parking spot, ensuring you never have to worry about parking again. The main level of the building makes receiving packages a breeze. **Also note: just recently painted and new Stainless steel appliances inserted since photos.As you step inside, you'll be greeted by stunning hardwood floors throughout the entire unit. The space is carpet-free, making cleaning a breeze and ensuring an allergen-free environment. The large bathroom is fitted with a tub/shower, perfect for relaxing after a long day. The kitchen boasts beautiful hardwood cabinets that add an elegant touch to the space. The entire unit has been freshly painted, and new lighting...providing a bright and airy atmosphere. Don't miss out on the opportunity to call this beautiful apartment condo your new home. (id:52581)
207 - 60 Cardigan Street
Guelph (Downtown), Ontario
A CORNER-UNIT with a BALCONY in the coveted 60 Cardigan St lofts?! Yes, this is the one you've been waiting for! Venture inside Guelph's historic Stewart Lofts with beautiful exposed brick and wood beams throughout, soaring high ceilings, and large corner-unit windows in Unit 207. This 2 bed, 2 bath unit is a show stopper with hardwood flooring throughout, open concept kitchen and living room space, all with room for a dining room table. But just as you've been wowed by the interior ,the show continues outdoors with a beautifully private balcony. The perfect retreat from city living with no immediate neighbours beside, below or behind you.With room for a BBQ, herb garden, and comfortable seating area this is the perfect addition to complete your condo living experience. With kilometres of river trails just outside your door and all of Downtown Guelph's fabulous restaurants just a few steps away, this unit is truly one of a kind in the area. Book your showing today! (id:52581)
3 Island 2ml
Gravenhurst (Wood (Gravenhurst)), Ontario
Escape to beautiful Morrison Lake! Just 90 minutes from the GTA; come discover a classic waterfront cottage with over 300 feet of shoreline, a natural sand beach, and deep water off the dock. Set on a gentle treed slope, the large deck offers wide lake views and a peaceful setting that feels like a true retreat. This three-bedroom, one-bathroom cottage is simple, well-kept, and made for easy weekends at the lake with friends or family. A separate bunkie offers extra space for sleeping, or a quite place to work. The outdoor shower adds to the charm. This island property is easily accessible with a quick five minute boat ride to the dock. Shared ownership of mainland property provides ample parking for cars and boats. Aluminum Boat with motor, 2 kayaks, canoe and paddle boat included. With 10 kilometers of shoreline to explore and depths reaching up to 55 feet, Morrison Lake is ideal for swimming, paddling, fishing, and slow evenings by the fire. (id:52581)
31 Forestview Drive
Dundas, Ontario
Exceptional Ravine Living in One of Dundas’ Most Sought-After Neighbourhoods. Welcome to 31 Forestview where elegance, quality craftsmanship, and an unbeatable lifestyle come together. This immaculate 4 bedroom executive home is perfectly situated on a quiet, family-friendly street in one of Dundas’ most desirable neighbourhoods, backing onto a picturesque and private ravine lot. Impeccably maintained and tastefully updated, this home offers a rare opportunity to enjoy the peace and beauty of nature with all the conveniences of city living just minutes away. Enjoy proximity to top-rated schools (including McMaster University), scenic trails, parks, boutique shops, restaurants, and quick highway access ideal for commuting professionals and growing families. Main floor is well designed family living and entertaining. The functional eat-in kitchen with quartz counters, stainless steel appliances (2020), and a walkout to beautiful rear yard overlooking the ravine. The adjoining family room with gas fireplace and built-ins and another walkout directly to the deck. Lovely living and dining rooms boast Brazilian walnut hardwood flooring. Upper level, you’ll find four generously sized bedrooms, including the primary suite with a beautifully renovated ensuite with a soaker tub and oversized shower. This home provides what families are looking for, quality space and privacy, all within minutes of the amenities that make life easier and more enjoyable. Don’t miss your chance to own this turn-key home in an unbeatable location. Updates and upgrades include but not limited to…Brazilian walnut hardwood floors, front windows (2012), back windows and doors (2016), laundry room & side garage door (2019) overhead garage door (2021) roof shingles (2013 with a lifetime warranty) carpet (2023) California shutters (2024) kitchen appliances (2020) washer and dryer (2024) phantom screen door in the kitchen. (id:52581)
760 26th Street W
Owen Sound, Ontario
Affordable 2+1 bedroom, 2-bathroom home situated on a spacious lot on a quiet street in Owen Sound. The main floor offers an inviting open-concept kitchen, dining, and living area. Two main floor bedrooms include a spacious primary with sliding doors leading to a private deck. A full bathroom completes the main level. Downstairs, you'll find a cozy family room, a second full bathroom, an additional bedroom, and a utility room. This floor ideal for guests or extended family. The large backyard features a 9' x 7' garden shed and ample green space for gardening or play. A generous garage (39'x12'10")provides covered parking or can double as a workshop, plus a cement driveway. Updates include kitchen updates, dining room windows, furnace, and a 200-amp breaker panel. Enjoy year-round comfort with central air, and benefit from the included full appliance package. Much of the furniture is negotiable, making this a truly move-in-ready home. Just a short walk to the stunning shores of Georgian Bay and a quick drive to all the amenities of Owen Sound. (id:52581)
615 Sheraton Road
Burlington, Ontario
Discover the charm of 615 Sheraton Rd, a raised bungalow nestled on a picturesque ravine lot in Burlington's quiet, family-friendly neighborhood. Step outside of your backyard to enjoy serene views of the creek in the company of the resident ducks, truly a peaceful escape. The home features a welcoming covered front porch, a single-car garage, and parking for two cars in the driveway. The main floor is highlighted by gleaming hardwood floors throughout and an updated open-concept kitchen with a large island, quartz countertops, subway tile backsplash, and stainless steel appliances. This bright and airy space opens into the spacious living and dining areas, with sliding doors leading to an elevated composite deck, offering sweeping views of the expansive pool-sized yard and ravine. Also on the main level, you'll find a large primary bedroom, a beautifully updated 4-piece bath with herringbone tile accents in the shower, and two additional generously sized bedrooms. Downstairs, the large family room features a cozy wood stove insert and large above-grade windows that flood the space with natural light. The family room opens onto a covered patio, perfect for enjoying the outdoors. The lower level also includes a fourth bedroom, a stunning 3-piece bath with a walk-in shower, a laundry room, and access to the garage. Located just minutes from Appleby GO Station and with quick access to Highway 403, this home is ideal for commuters. The surrounding area offers a wealth of amenities, including the local library, Centennial Pool, and Frontenac Park for outdoor recreation. The nearby Fortinos grocery store, along with a variety of restaurants, adds further convenience for everyday living. This home is perfect for families seeking comfort, convenience, and a vibrant community. (id:52581)
210 8th Street
Hanover, Ontario
Welcome to your new home and business, all under one roof! This beautifully renovated church combines the best of both worlds. The living quarters, featuring two spacious bedrooms, have been extensively upgraded to provide comfort and modern amenities. The retail or business area is also modern and wheelchair accessible, including an elevator to the basement. The lower level, with its own entrance, bathroom, and modern kitchen, is perfect for a granny flat. The building and grounds are well maintained, ensuring a pleasant and welcoming environment for you and your guests. (id:52581)
117 Pugh Street
Perth East (Milverton), Ontario
TIME TO MOVE IN! Where can you buy a large bungalow for under 1 million these days???? In Charming Milverton thats where... Only 25 minute traffic free drive to KW and Guelph! Its ready to move in! This 1833.56 sq ft on the main floor beautifully crafted 2-bed, 2-bath bungalow build by Cedar Rose Homes offers the perfect blend of luxury and comfort. As you step inside, youll be greeted by the spacious, open-concept layout featuring soaring vaulted ceilings that create an airy, inviting atmosphere and a lovely large Foyer. The heart of the home is the gourmet kitchen, designed for those who love to entertain, complete with sleek stone surfaces, a custom kitchen and a large, oversized kitchen island, ideal for preparing meals and gathering with loved ones. The living area is perfect for cosy nights with a fireplace that adds warmth and charm to the space and surrounded by large windows making that wall space a show stopper. The large primary bedroom provides a peaceful retreat with ample space for relaxation and the luxury ensuite and walk-in closet offer an elevated living experience. From your spacious dining area step out thru your sliding doors onto the expansive covered composite deck, which spans nearly the entire back of the house. Covered for year-round enjoyment, it overlooks your fully sodded yard and tranquil greenspace, creating a serene outdoor oasis. The thoughtfully designed basement offers endless possibilities, featuring an open-concept space that can easily be transformed into 2-3 additional bedrooms, plus a massive Rec room, is already roughed in for a 3rd bath, a home office, or an in-law suite. With its separate walk up entrance to the garage, this space offers privacy and versatility for your familys needs not to mention fantastic development opportunity for multi family living. Builder is willing to finish if looking to discuss! This exceptional home is crafted with top-tier materials and upgrades are standard, ensuring quality and longevity. (id:52581)
1987 Bear Cave Road
Muskoka Lakes (Cardwell), Ontario
A rare opportunity for those looking to invest in a peaceful country property with endless potential. Nestled on approximately 2.5 private acres, this home offers a serene, natural setting perfect for anyone seeking space and seclusion. The house features a solid brick façade and block foundation, providing a strong starting point for your renovation vision. Inside, you'll find 2 bedrooms and 1 bathroom, with a layout that invites creative updates to suit your style and needs. This is truly a handyman special, being sold as is, where is. It needs some TLC, but the bones are there for a great transformation. Whether you're looking for a country getaway, rental potential, or a blank slate to customize, this property is worth a look. Don't miss out on the chance to unlock the potential of this quiet retreat just waiting for the right touch! (id:52581)
44 Glenburnie Drive
Guelph (Grange Road), Ontario
Welcome to Your Private Paradise in North Guelph! Tucked away in a beautiful, mature, and quiet neighbourhood, this exceptional 4+1 bedroom, 3-bathroom home offers over 2,500 sq ft of well-designed living space - inside and out. The backyard oasis is truly something special. Surrounded by tall trees for complete privacy, it features a heated in-ground saltwater pool, hot tub, a fully lit deck, elegant stone patio, fire pit lounge with privacy fencing, and a pool house/storage shed. Whether you're hosting or relaxing solo, this space delivers. Inside, the heart of the home is a custom Barzotti kitchen, paired with new premium stainless steel appliances - a standout combination of craftsmanship and functionality. The main floor also offers a formal living and dining room, a cozy family room with backyard views, two walkouts, and LED lighting throughout. Upstairs, you'll find four generous bedrooms and a bright upper-level laundry room. The primary suite features a spa-like ensuite with an air tub, walk-in closets, and custom cabinetry. The finished basement includes a gas fire place, large rec room, and a dedicated craft room, plus ample storage. The double garage is wired for a workshop with multiple 250V outlets perfect for serious projects and EV chargers. Additional highlights include: Barzotti cabinetry and granite counters. Newer pool liner. Newer roof. Carpet free - except for stairs. New window treatments. New entry doors and insulated garage door. Finished garage interior with new epoxy flooring. Upgraded attic insulation. Closet built-ins. Owned previously by a well-known home inspector and electrician. Plus much more! Easy access to Guelph Lake, sports facilities, parks, trails, schools, and all major amenities. This home has been thoughtfully upgraded with quality you can feel and trust! Book your private showing today. This isn't just a home - its a lifestyle. (id:52581)
5446 Wellington Road 39 Road
Guelph/eramosa, Ontario
Opportunity knocks! Have the best of both of both worlds with rural living and just a kilometre north of the City of Guelph. This luxurious and well maintained bungalow features just over 3300 sq ft of finished living space and situated on just over 8 acres. Featuring 4 bedrooms on the main floor, 4 bathrooms, hardwood and ceramic throughout, spacious principle rooms, finished basement, gas heating and high speed internet, oversized 3 car garage, indoor sauna and hot tub to name just a few of the interior features. Enjoy your own private oasis complete with fenced park-like backyard that features a pool, huge patio, fire pit area, screened porch, beautiful trees, landscaping and enjoy the nature and solitude of protected land beyond the fenced area. This home truly has room for the whole family inside and out and perfect for entertaining and family celebrations. Move in ready for your immediate enjoyment! (id:52581)
595863 4th Line
Blue Mountains, Ontario
Welcome to your own place of piece and quiet in the Blue Mountains on a little over an acre of land and only 5 minutes from the ski lifts at Blue with the Senic Caves another 2 minutes down the road. Custom built by the owners the home features a large open concept Kitchen/Dining/Living Rm with eating bar and separate dining area as well which are accented by crown mouldings richly stained wood floorings. There is also a main floor den which could double a home office or convereted to a 4th bdrm if required. The Primary bdrm offer quality finished ensuite, walkin closet and patio doors leading to the covered deck to a southern exposure and also wraps around to the front of the home. You won't be disappointed. Check the virtual viewing. (id:52581)
263 - 85 Theme Park Drive
Wasaga Beach, Ontario
Hear the waves of Georgian Bay! Seasonal retreat in popular Countrylife Resort. (7 months April 26th-Nov 17th). This 2012 Northlander features plenty of space to enjoy. Centrally located with parking for two cars and a very short walk to the beach, pools and amenities. Beautifully landscaped yard with incredible stone work makes this private oasis a pleasure to spend time in. 3 bedrooms 1 bath with open concept living space. Dining room and kitchen open up to large large living room perfect for entertaining family and friends. Low maintenance exterior with nice size storage shed for all of your beach toys. Mostly furnished with central A/C. This Cottage is ready for your family to start enjoying the summer! Resort features pools, splash pad, clubhouse, tennis court, play grounds, mini golf and short walk to the beach. Gated resort w/security. This unit has been very well maintained and is a pleasure to show! 2025 Seasonal Site fees are $5,800 plus HST (id:52581)
8 Lakelawn Road Unit# 1
Grimsby, Ontario
Bright, spacious and stylish end-unit MARZ-built townhome ideally located within walking distance to trendy Grimsby-on-the-Lake amenities including walking paths, restaurants and shops. Highlights of Lakelawn include hardwood floors, newly installed vinyl plank flooring, bedroom level laundry, upgraded kitchen cabinets and the primary bedroom, ensuite and large walk-in closet situated on its own separate level. Enjoy open-concept main floor plan, oak staircase, freshly painted rooms, open staircase to the basement and generous driveway. Ideally located close to the highway, Lakefront parks and the scenic towns along the Niagara Escarpment including Grimsby, Beamsville, Vineland and Jordan. (id:52581)
54 Schiedel Drive
Guelph (Victoria North), Ontario
Just move right in! A family home doesnt get much better than 54 Schiedel Drive. Tucked away on a quiet, family friendly street, this 3 bedroom, 3 bathroom semi-detached home is an absolute gem for its outdoor appeal and outstanding updates throughout. Pull up to the double wide concrete driveway and the welcoming front porch for those neighborly Hellos. Inside the open concept main floor is spilling with natural light. Newly designed kitchen (2018) with quartz countertops, stainless appliances with gas stove and breakfast bar. Spacious living room and dining room off kitchen with walkout to your backyard oasis. Professionally built 2x6 decking, built with privacy in mind, features large sitting area with gated access to heated pool, fenced yard and shed. A pleasurable and relaxing backyard for family and friends to enjoy with neighbors in the distance. Back inside, the upper floor boasts 3 generous bedrooms. Large primary bedroom with walk-in closet and newly renovated ensuite bath (2024), heated floors and 6 soaker tub. Fully finished rec room with built-in surround sound system, hidden wiring for projector screen, newly completed 2pc. bath (2025) and cold room. Many other updates include roof (2018), windows and patio door (2019), main floor bath (2019) and double concrete driveway. This home is conveniently located steps to the Speed River Trails, GORBA Biking Trails, Guelph Lake Conservation, parks, schools, Sportsplex and more. Come have a look today, this is an opportunity you and your family wont want to miss! (id:52581)
290 Barton Street Street W Unit# 17
Hamilton, Ontario
This move-in-ready home is your opportunity to live in a location that's close to just about everything while offering unobstructed views of green space and the lake! Features of this three bed, 2.5 bath home include an open concept design with 9' ceilings and wide plank flooring on the main level. The spacious eat-in kitchen features an island with breakfast bar, s/s appliances and lots of natural light! A combined living/dining room and powder room complete this level. With new carpeting in all bedrooms, the primary bedroom has an ensuite, walk-in closet and solarium with juliet balcony! Two additional bedrooms, 4-piece bath and laundry complete the upper level. You will love entertaining on the spacious rooftop terrace with lake view or simply enjoying some quiet time while soaking it in. With your own private parking right outside your front door this home is the complete package! Located in close proximity to great restaurants, shopping, Bayfront Park, Dundurn Castle, Hess Village and more. This prime location is also perfect for commuters - situated within minutes of the West Harbour GO station and offering easy access to the 403! Make your move to make this great property yours! (id:52581)
206 Dromore Crescent
Hamilton, Ontario
Perfectly situated in one of the city’s most coveted neighbourhoods, this exceptional and truly unique brick home offers timeless charm just steps from the vibrant shops and restaurants of Westdale Village, McMaster University and Hospital, with the Royal Botanical Gardens right across the street. From the moment you arrive, the home captivates with its striking curb appeal, flagstone walkway, and welcoming steps. Inside, sunlit rooms with rich hardwood floors create a warm and inviting atmosphere. The main floor features a gracious living room with built-in shelving framing a large picture window and a separate dining room with a charming bay window both offering direct access to the backyard patio, plus a character-filled original pine kitchen that features a pantry-style wall for oodles of storage. Upstairs, three spacious bedrooms with hardwood flooring share a beautifully appointed four-piece bathroom. The lower level, accessible through the kitchen or a separate side entrance, includes a fourth bedroom, a generous laundry area, additional storage and a versatile room with a large egress window—ideal for a home office, studio, or guest suite. Outside, the fully fenced private backyard is a tranquil retreat, complete with a stone patio with extended deck, lush green space, and a detached single-car garage. This one-of-a-kind home perfectly blends elegance, comfort, and unmatched convenience in a truly idyllic setting. (id:52581)
74 Galileo Drive
Stoney Creek, Ontario
Welcome to 74 Galileo Drive, Stoney Creek in the sought after Lake Shore community. This freehold opportunity presents an endless list of upgrades, functionalities, and conveniences. An executive style 2 storey townhouse with 3 bedrooms, 3 bathrooms and a main floor open concept living space. The oversized primary retreat offers a spacious 3 piece ensuite and full walk-in closet. The attached garage with inside access provides ample storage along with the fully finished basement. Backing on to a rarely offered & extremely private greenspace, this major feature is a must see for the backyard entertainers & outdoor enthusiasts. Located just steps to Lake Ontario and minutes to shopping centres, restaurants, and major highway access. Did we mention it's freehold? Come see for yourself! (id:52581)
67 Marshall Street W
Meaford, Ontario
Century Charm Meets Modern Comfort. Step into timeless elegance with this lovingly maintained century home, ideally positioned overlooking the serene Beautiful Joe Park and picturesque Bighead River. Bursting with original character and thoughtful updates, this 4-bedroom, 2-bathroom gem offers the perfect blend of history, charm, and modern functionality. Start your mornings on the private back patio, soaking up the sunrise, and wind down your evenings on the cheerful front wraparound porch, a perfect spot to watch the sunset. The second-floor Juliette balcony offers a peaceful seasonal view of the river and a quiet perch above the beautifully landscaped yard. Inside, original stained glass windows grace the main floor living and dining rooms, along with the welcoming front hall. The open-concept main level is perfect for entertaining, with seamless flow between living spaces. The main floor also features a spacious primary bedroom with ensuite and a private exterior entrance ideal for a home office or guest suite. Upstairs, you'll find three more bedrooms and a bright, south-facing sunroom perfect for reading, relaxing, or creative pursuits. The upper-level primary bedroom includes a generous walk-in closet and a dedicated laundry closet for convenience. Gorgeous hardwood floors run throughout, and a large unfinished attic complete with sprayed insulation awaits your creative touch.The home sits on a spacious fully fenced lot, with lush perennial gardens blooming from spring through fall, and easy-to-maintain concrete walkways and patios. Additional features include an oversized, insulated double garage(23x23ft), asphalt driveway powered cedar shed with windows and screens ideal for a studio, workshop, or garden retreat.This cheerful, character-filled home is truly move-in ready. Whether you're seeking a peaceful full-time residence or a picturesque weekend escape, 67 Marshall St W offers comfort, beauty, and a connection to nature right in the heart of Meaford. (id:52581)
410 Cairns Crescent
Fort Erie (Bowen), Ontario
An absolutely beautiful place to call home. Welcome to 410 Cairns Crescent situated just steps from the Niagara Parkway with views of the Niagara River. This property has been lovingly cared for during the past 50 years. A three bedroom bungalow with large windows throughout providing serene views of the surrounding scenery. The kitchen has been updated with solid wood cabinetry and granite countertops. The rear deck was built to provide and excellent seating area to enjoy as well as convenient access to the previous above ground pool. Just around the corner you will find the Niagara Parks Marina. Enjoy daily walks along the parkway, boating, and much more in this tranquil environment. Also, you will have the convenience of back up power with the Generac Generator. Rural living at it's finest with the luxury of municipal water. Don't miss out.... Book your showing today. (id:52581)
11170 Churchill Avenue
Wainfleet (Lakeshore), Ontario
Escape to tranquility with this inviting 3-season home nestled just steps from the lake. Set on a generously sized lot, this property offers the perfect blend of comfort, privacy, and outdoor space for all your warm-weather adventures.Step inside to find a cozy interior filled with natural light, featuring a functional layout, 2 bedrooms, 1 bathroom and a comfy living area perfect for relaxing after a day on the water. Outside, enjoy morning coffee in the sun, evenings by the fire pit and plenty of room to play, garden, or expand. This home also offers a brand new workshop and shed for those personal projects and space to take on any of your landscaping needs. The large lot offers endless possibilities. Park your boat, fire up the BBQ, hike on over to the beach and simply savor the peaceful surroundings. Whether you're looking for a weekend retreat, a summer getaway, or a permanent residence, this lake-close gem is ready to enjoy. Book your private showing today! (id:52581)
104 Keating Drive
Centre Wellington (Elora/salem), Ontario
This meticulously maintained 2,900+ sq. ft. bungalow sits on a large corner lot in a sought-after Elora neighbourhood. The open-concept main floor boasts vaulted ceilings, a gas fireplace, and a bright front sunroom, adding extra living space. The kitchen, dining, and living areas flow seamlessly, creating a spacious and functional layout. The primary bedroom includes a walk-in closet and ensuite, while a second bedroom and full bathroom complete the main level. The fully finished basement features a large, bright rec room with a second gas fireplace, two additional bedrooms, and a 3-piece bathroom. One of the bedrooms is oversized and could easily be divided into a bedroom plus office or gym space. Even the utility room is finished, offering flexibility for extra workspace. Outside, the private, fully fenced backyard includes a covered deck, providing a perfect spot for outdoor dining, relaxing, or entertaining in any season. The large yard offers plenty of space for gardens, pets, or play. Located directly across from Drimmie Park, with walking trails and a playground, this home offers a great balance of space, comfort, and outdoor enjoyment. (id:52581)
11 - 25 Manor Park Crescent
Guelph (Dovercliffe Park/old University), Ontario
Every so often, a property comes along that exceeds every expectation you had for it. For me, the Manor Mews at Manor Park do just that, exemplifying the pinnacle of luxury living in the City of Guelph. This esteemed collection of 12 stone mansions are situated upon a manicured parkland setting, along the banks of the Speed River. The exterior of these homes- from the gardens and grounds, to the stone facade and interlock, is all meticulously maintained by attentive condominium management. Inside #11, this stately home exudes opulence, with a contemporary chic styling that befits a home of its calibre. Upstairs, 3 bedrooms are each accompanied by their own ensuite bathroom- including the master bedroom's 5 pc. bath complete with soaker tub, shower, sprawling vanity & a bidet rough-in. The grand suite also offers a beautiful walk-in closet that has been thoughtfully curated. The upper level also features a functional and sizeable laundry room, along with a cozy reading nook that would make a comfortable place to work from home, without tying up a bedroom. The main level flows seamlessly room to room, from an inviting front living room, through a lavish dining room & on into an eat-in kitchen with elegant white cabinets that surround an island suitable for preparing a gourmet meal or entertaining Friday night company. The solarium-inspired dinette is a picturesque spot to enjoy your morning coffee amidst the backdrop of your scenic rear yard and serene stone patio. This landmark collective of homes affords you the sought-after ease of condo living, combined with the access to downtown's dining & entertainment, all without the congestion of a high-rise apartment. A true treasure, 11-25 Manor Park is one you'll be forever grateful you visited. (id:52581)


