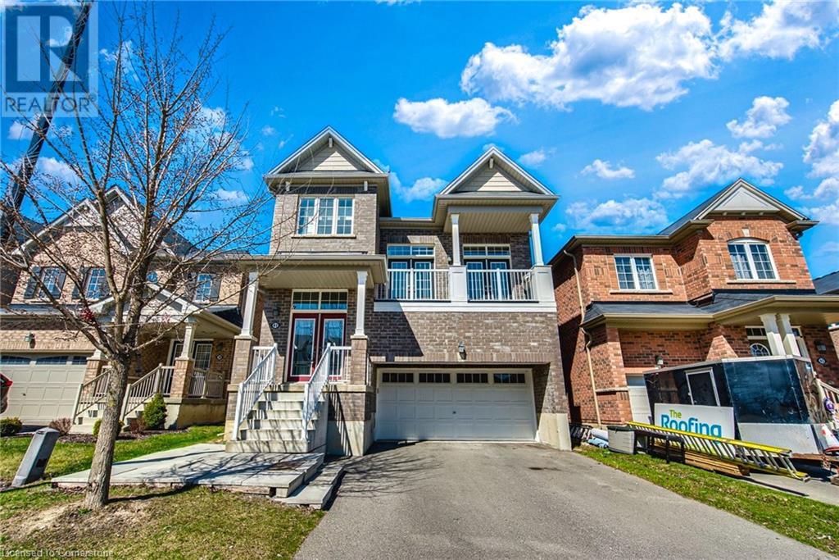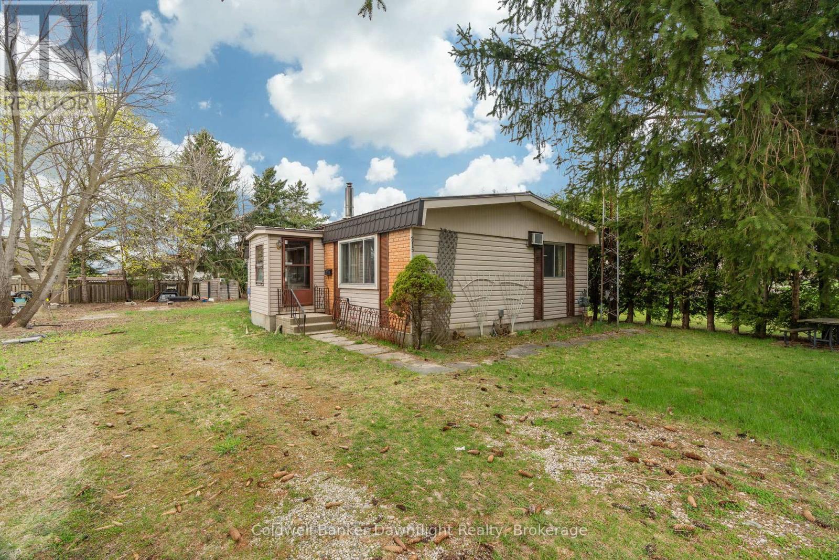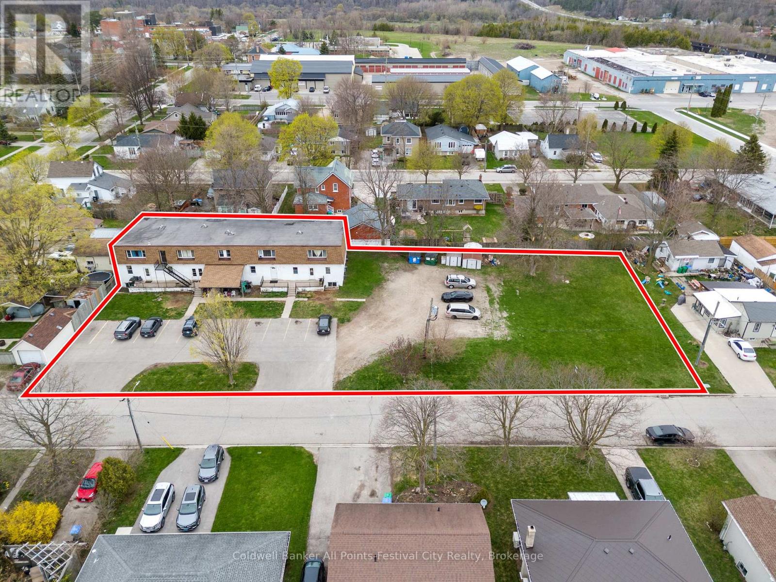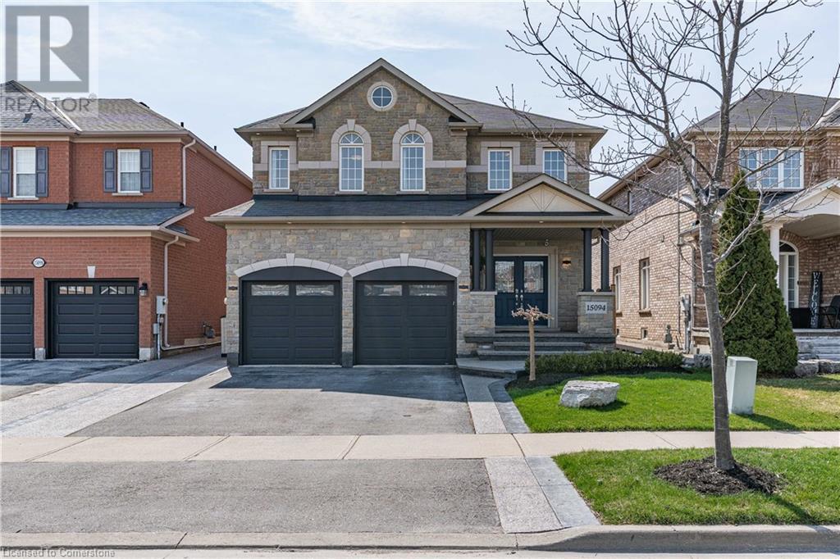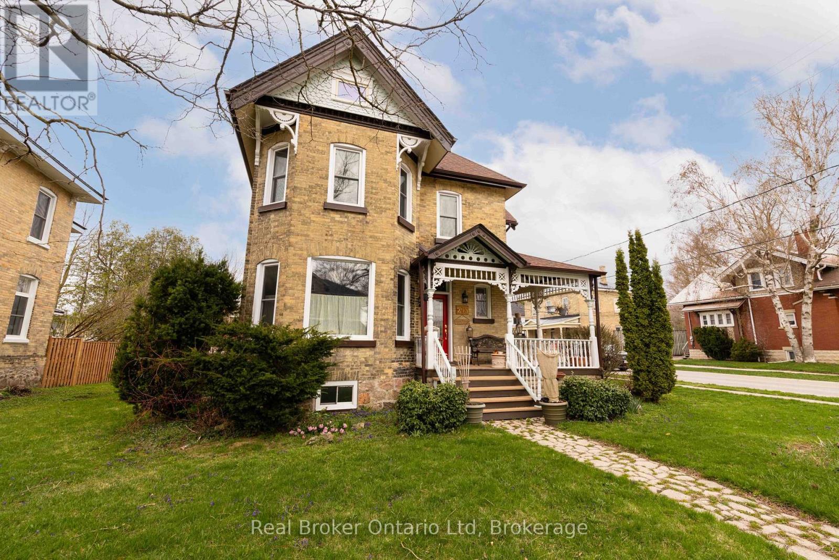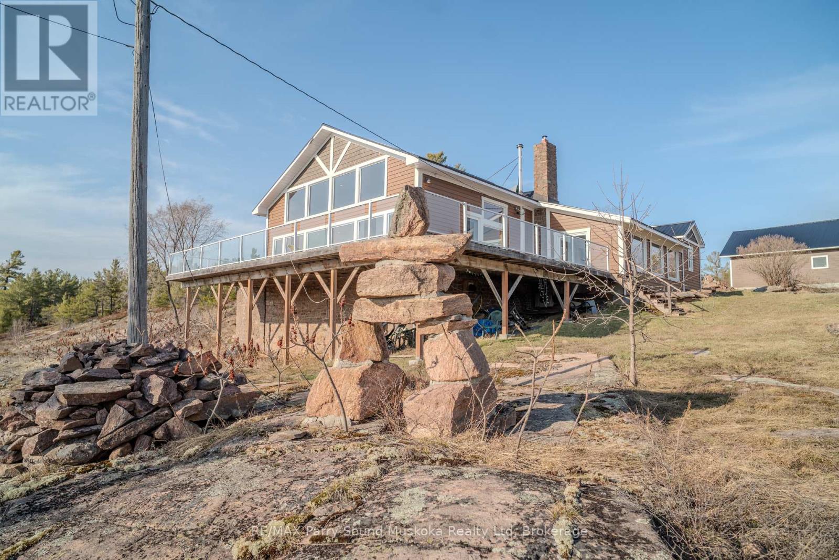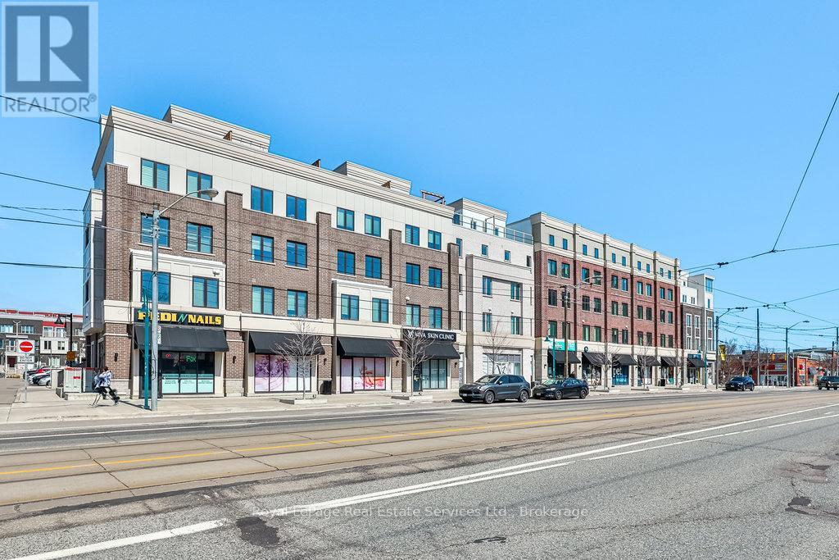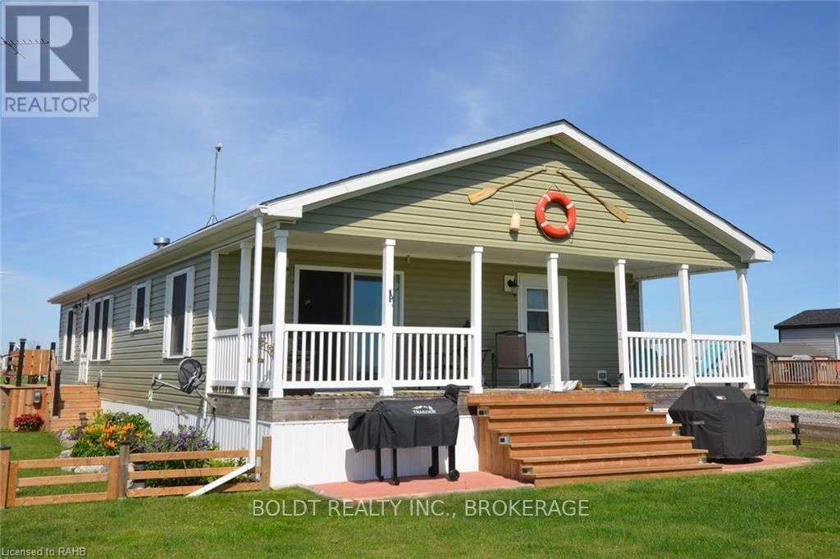Hamilton
Burlington
Niagara
41 Sumac Drive
Caledonia, Ontario
Welcome to this beautiful newer-built 2-storey detached home in the Empire Avalon Community in Caledonia! This spacious and modern property boasts an open-concept living space perfect for today’s lifestyle. The main floor offers a seamless flow between the kitchen, dining, and living areas, creating an ideal space for entertaining family and friends. Upstairs, you'll find a fantastic open-concept family room with large windows that flood the space with natural light. Step out onto your own private second-storey balcony – the perfect spot for relaxing or enjoying your morning coffee. The expansive basement features high ceilings, offering endless possibilities for additional living space, a home gym, or a playroom. The neighbourhood will be home to a brand new public elementary school and an elementary catholic school, alongside a childcare centre. The anticipated date for completion is the Fall of 2025! Located just moments away from nearby parks and with easy access to a school bus route, this home is perfectly situated for convenience. Don’t miss out on this fantastic opportunity to own a stylish and well-appointed home in one of Caledonia's most desirable neighborhoods! (id:52581)
215 Prince Alfred Street
South Huron (Stephen Twp), Ontario
Charming Modular Home with Investment Potential in Centralia. Discover the potential in this 3-bedroom, 1-bath modular home nestled in the peaceful community of Centralia. Ideal for investors or buyers seeking a rewarding fixer-upper project, this home offers a solid foundation to customize and create your dream space.Situated on a generous 62 ft x 132 ft lot, the property provides plenty of outdoor space for gardens, additions, or recreational use. Inside, you'll find electric heating, a cozy gas fireplace in the living room, separate dining and eat-in kitchen and a 4-piece bathroom complete with a tub/shower combo and 3 good sized bedrooms. Mud room provides main floor laundry, utilities and storage.Additional features include a gravel driveway with parking for up to four+ vehicles. Located just 30 minutes from London and 10 minutes from Exeter, this home balances tranquil small-town living with convenient access to urban amenities. Dont miss this opportunity to invest in a growing community with great potential. (id:52581)
151 Bruce Street E
Goderich (Goderich (Town)), Ontario
Investment opportunity in beautiful Goderich, Ontario! This well-maintained, 3-storey walk-up apartment building features 19 units, providing a unique chance to step into a stable rental market with growth potential. Fully occupied with secured monthly income, this property has the potential of creating an additional multi-residential building, increasing your portfolio. Extensive list of improvements available. Reach out today for more info on this great opportunity. (id:52581)
27 Woodington Place
Welland (N. Welland), Ontario
Welcome to a well-maintained home that offers both space and comfort in a mature, quiet neighborhood. With 3 bedrooms above grade and 2 full bathrooms, this home is perfect for family living. The main floor features a bright living room, while the lower level boasts a cozy family room with space for a home office or den, along with a walk-up entrance to the backyard. The basement includes a spacious rec/games room that could easily serve as a 4th bedroom. With its separate entrance, the lower level also offers potential for an in-law suite or rental unit.Step outside to a beautifully landscaped and fully fenced yard, complete with mature trees, a large deck, gazebo, and hot tubideal for relaxing or entertaining guests. The kitchen was tastefully renovated in 2017, offering plenty of cabinetry and natural light.Dont miss your chance to view this versatile and inviting home...book your showing today! (id:52581)
15094 Danby Road
Halton Hills, Ontario
Looking for your DREAM HOME? Well look no further, this stunning 4 bedroom, 4.5 bathroom Executive Style Family HOME in Georgetown has it all! Set on a beautifully landscaped lot, this gorgeous 2-storey home showcases approx. 3,800 square feet of stylish, finished living space! Step inside to soaring 9-foot ceilings, elegant crown moulding, and a seamless blend of hardwood and travertine tile flooring. The gourmet kitchen is a chef’s delight—featuring rich maple cabinetry, granite countertops, an oversized island and premium stainless steel appliances, all opening to a spacious living area anchored by a gas fireplace. Upstairs, you’ll find the expansive primary bedroom retreat with two walk-in closets and a luxurious 5-piece ensuite. Three additional bedrooms and two full bathrooms provide ample space for family and guests. The fully finished basement expands your living options with a large recreation room, full bathroom with sauna, and abundant storage. Outdoors, enjoy a private, fully fenced backyard complete with a large deck, gazebo, concrete patio, and an inviting outdoor fireplace—ideal for entertaining or relaxing. You can’t beat this location—close to top-rated schools, scenic trails, parks, and everyday amenities. This home is move-in ready with timeless style and thoughtful upgrades—for more information, reach out for your own private viewing today. (id:52581)
394 Springbank Avenue Unit# 4
Woodstock, Ontario
Attention Investors and First Time Buyers! This a great opportunity to purchase an affordable unit, or take on a turn key investment at current lease rates. Nicely finished 3-bedroom condo townhouse. Located close to grocery stores, schools and public transportation. Recent updates to the kitchen cabinets, carpet on stairs and lower level, vinyl in kitchen and bathrooms, and freshly painted throughout making this home move-in ready. This unit features a large living room on the main floor, eat-in kitchen with walkout to the back deck, 3 large bedrooms, 1 1/2 bathrooms, and a finished rec room in the basement. This property also features an efficient gas furnace and AC unit to providing you comfort year-round while keeping costs low. Please note property is tenanted and pictures are from prior to their occupancy. (id:52581)
295 Livingstone Avenue N
North Perth (Listowel), Ontario
Step into the past with the comforts of today at 295 Livingstone Avenue North, nestled in the historic town of Listowel where every detail tells a story. From the moment you arrive, the homes timeless character is unmistakable. Intricate oak staircase and cherrywood trim, soaring ceilings, and stained-glass accents reflect the craftsmanship of a bygone era. Rich with history, the home features thoughtfully restored finishes alongside modern upgrades to ensure comfort and convenience. Brand new furnace, A/C, new windows, new appliances, new roof, new flooring and carpets blending old-world charm with contemporary style. There's even an unfinished attic and servants staircase! Perfect for those who appreciate craftsmanship and heritage, this Victorian beauty offers a rare opportunity to own a piece of history. At 295 Livingstone Avenue N, you're not just part of the narrative, you're the main event. Book your private showing today! (id:52581)
3464 Settlers Road Street
Parry Sound Remote Area (Mowat), Ontario
Stunning 4-Bedroom Riverside Retreat on the Pickerel River. Discover a one-of-a-kind sanctuary in this beautifully renovated 4-bedroom, 3-bathroom home, originally a historic church, transformed over the past 9 years into a modern masterpiece. Nestled on the serene banks of the Pickerel River, this property offers unparalleled privacy with no neighbors, making it a perfect escape for those seeking tranquility. The home boasts three high-end bathrooms, each designed with luxury and comfort in mind. The spacious interior blends unique architectural charm with contemporary finishes, creating a warm and inviting atmosphere. Large windows frame breathtaking views of the river and the nearby snowmobile trail, perfect for outdoor enthusiasts. Conveniently located just off the highway, this secluded gem offers easy access while maintaining its peaceful, retreat-like ambiance. Whether you're looking for a year-round residence or a seasonal getaway, this Pickerel River haven is a rare find. Contact us today to schedule a private viewing of this extraordinary property! (id:52581)
11 Pecan Court
Stoney Creek, Ontario
Welcome to your new home at 11 Pecan Court. Come see this very well maintained home located in a family friendly neighborhood on a quiet court off of a dead end street in the heart of Stoney Creek. Large pie-shaped lot! Get ready for summer with your backyard oasis featuring a patio & a sparkling pool, a perfect place to cool off on those hot summer days. The spacious backyard provides lots of room for entertaining & hosting gatherings. 3 good sized bedrooms. Primary bedroom features walk-in closet & ensuite privilege. Jetted tub with shower in main bathroom. Fully finished basement with rec room & wet bar. There is a side entrance to the rear yard & a walkout to patio from the kitchen. Many updates incl., brand new stainless steel fridge & stove (2025), water heater (rental)(2020), furnace & AC (2017), pool liner (2020), pool heater & pool electrical (2021), pool stair refinish (2024), windows in living room, dining room & patio door (2024), bathroom windows (2021), primary bedroom window (2014), shed with concrete floor (2014). This home has been very well kept & is ready to move in & enjoy! Great location close to parks, schools, public transportation, shopping & other amenities. Whether you are hosting backyard BBQs or enjoying some family time indoors this home offers comfort & convenience in a sought-after neighborhood. Don't miss out - schedule your viewing today! RSA. Lot size approx (irregular) as per Geowarehouse. (id:52581)
14 - 3580 Lake Shore Boulevard W
Toronto (Long Branch), Ontario
Welcome to this beautiful executive townhome nestled in the vibrant and fast-growing Long Branch community of South Etobicoke! This stunning 2-bedroom, 3-bathroom residence offers the perfect blend of urban convenience and lakeside tranquility. Boasting an open-concept main floor, the layout is designed for stylish entertaining and comfortable everyday living. The sleek, upgraded kitchen features contemporary cabinetry, stainless steel appliances and seamless flow into the dining and living areas, ideal for hosting guests or enjoying cozy nights in. A convenient main floor powder room adds to the functional appeal. Upstairs, you'll find a spacious primary bedroom retreat with a private balcony, perfect for morning coffee or evening relaxation, alongside a spa-inspired 4-piece ensuite with a luxurious marble basin. The second bedroom is generously sized and easily doubles as a home office, nursery, or guest suite, tailored to your lifestyle needs. The 4-piece main bathroom and separate Laundry room finish off this floor. The true crown jewel is the rooftop terrace, complete with a gas hookup and water, a rare find in the city. Enjoy panoramic views of the Toronto skyline and the lake. This is your private oasis in the sky, perfect for entertaining, barbecuing, relaxing, or soaking in a sunset. Situated just steps from the Long Branch GO, lakefront, lush parks, Humber College and the TTC, you're moments from waterfront trails, trendy cafés, restaurants and boutique shops. Easy access to downtown Toronto and the QEW makes commuting a breeze. This home is more than just a place to live, its a lifestyle. Whether you're a young professional, downsizer, or growing family, this is city living redefined with a lakeside twist. Don't miss the chance to call this exceptional residence your own! (id:52581)
659 Port Maitland Road
Haldimand (Dunnville), Ontario
Are you looking for the perfect cottage home with everything at your fingertips or do you have land that you envision this home for? Short-term rental is permitted. This 2015 Quality Built moveable Modular home features 3 bedrooms & 2 bathrooms located 10 mins southwest of Dunnville with a Grand River waterfront boasting rare, uninterrupted Lake Erie Access. As you enter the front door you are welcomed into the foyer and living area with laminate flooring throughout, a gas fireplace, and a beautiful open concept layout. The generously sized primary bedroom has a large closet, 4-piece bathroom with jacuzzi tub and separate access to the backyard. The other two bedrooms are perfectly sized for your family or guests. The home features a large storage closet and 4 piece shared bathroom. The large kitchen has plenty of cabinet space with a convenient island and stainless steal appliances. As you exit to the back of the property through the sliding doors in the kitchen you are presented with a 26x8 covered rear entertainment deck with savoring river and sunset views. While enjoying a cold beverage your family can enjoy the heated pool and water slide, ride the ATV trails, fish along the river, participate in water sports just walking distance to the river, or to Lake Erie for the best swimming or fishing in clear water. Extras include: a multi-vehicle parking area, 2 functional sheds, p/g forced air furnace (under contract), durable laminate flooring, vinyl windows, and high-end asphalt roof shingles. The park is open from April 15 - October 31st. Lot fees are $8000 + HST a year (No property taxes) and the fee includes your water and shared sewage system. It also includes park and road maintenance, kids association, entertainment, and an abundance of amenities. Don't miss this rare opportunity to call this beautiful home your very own. (id:52581)
4 Aberdeen Lane S
Niagara-On-The-Lake (Town), Ontario
Discover your dream home in St. Andrews Glen! This exceptional executive end-unit townhouse offers a beautiful opportunity to embrace the idyllic lifestyle of Niagara-on-the-Lake. This rare upper level model is complete with full walk out lower floor and is perfectly situated on a serene ravine lot. This property is an ideal retreat for right-sizers, recreational buyers, and anyone seeking their forever home in this charming community. Step inside this beautifully designed townhouse, where modern elegance meets comfort. The upper level features two spacious bedrooms and two full bathrooms, complemented by an inviting open-concept kitchen, great room, and dining area complete with a cozy fireplace and a built-in dry bar. Enjoy breathtaking views from your private east-facing balcony off the primary suite, perfect for sipping morning coffee. You will also find your laundry facilities on the upper level complete with laundry sink and stackable washer/dryer. This home is designed for ease and convenience, boasting a 3-level elevator that eliminates the need for stairs. Use it to transport groceries, refreshments, or simply to facilitate your daily living. The lower level offers a bright and airy self-contained suite, complete with a third bedroom, a 3-piece bathroom, walk-in closet and ample storage ideal for guests. Don't need the extra bedroom? Then why not use this bright space for an inviting home office, or a family room with walkout patio, featuring a built-in gas BBQ cooking station. With high-end stainless steel appliances, and engineered hardwood floors throughout, this easy-living home checks all the boxes on your wish list. The oversized (1.5 car) garage features custom storage cabinets, with additional parking for two cars in the driveway and visitor spots just steps away. Located steps from the community centre, and just a 10 minute walk to the shopping district of Queen Street, to enjoy all the Niagara on the Lake has to offer! Come take a look today! (id:52581)


