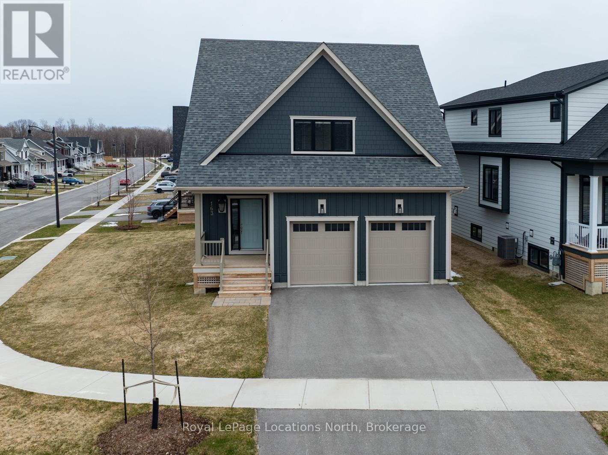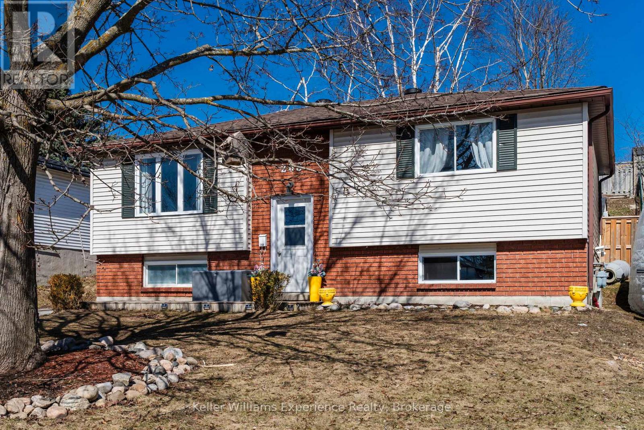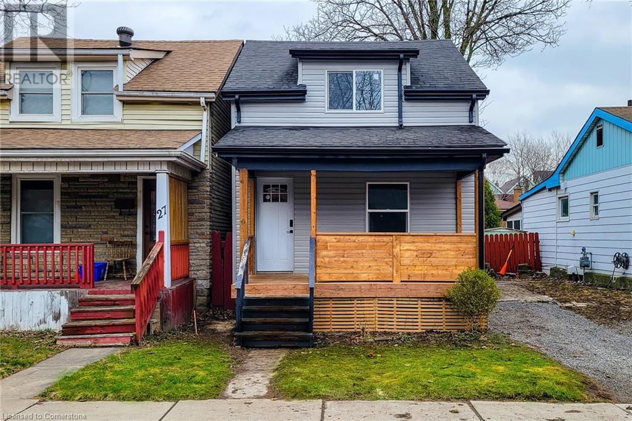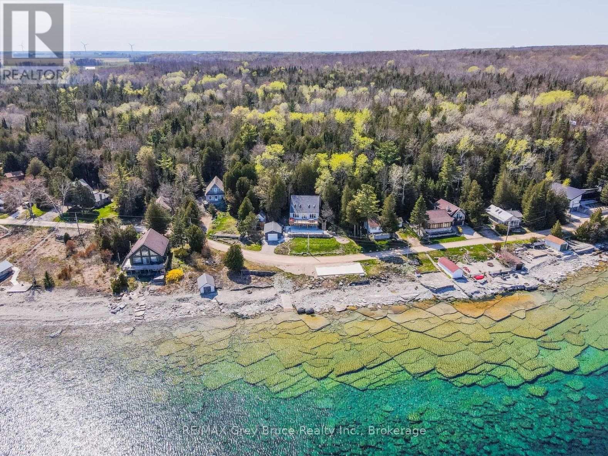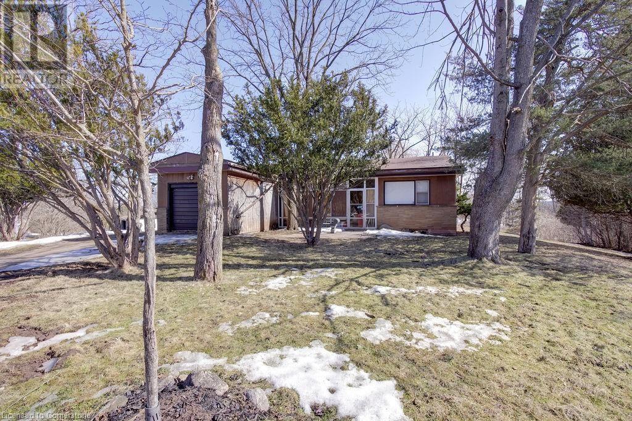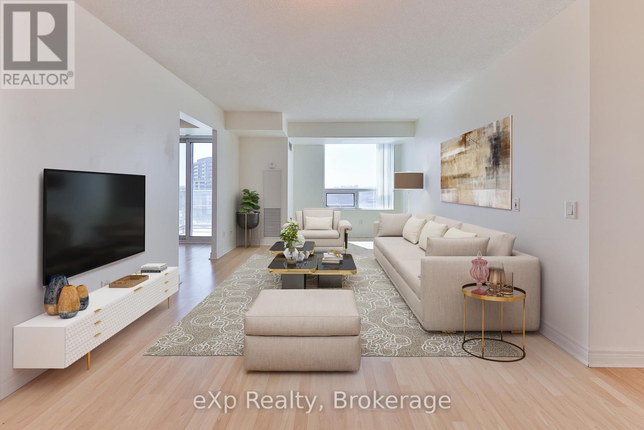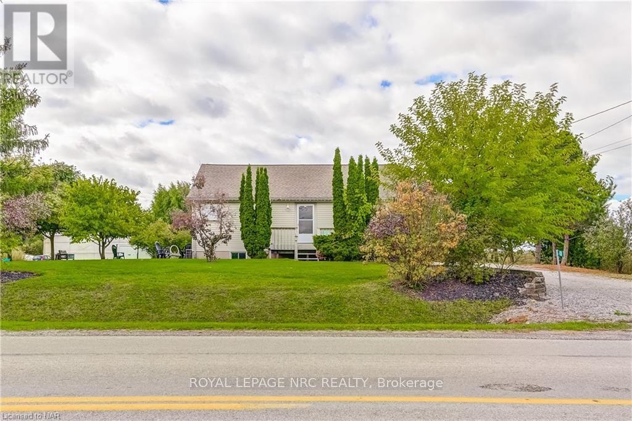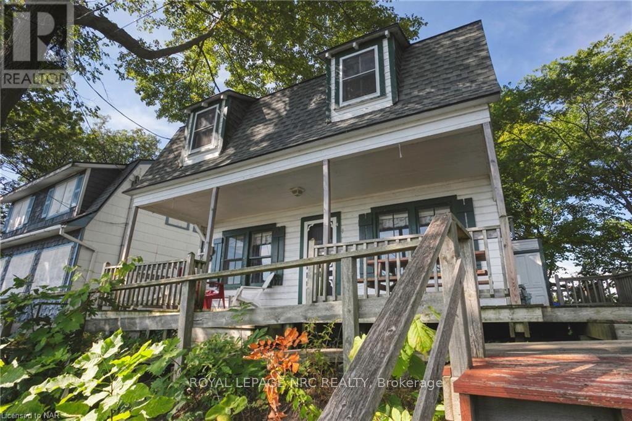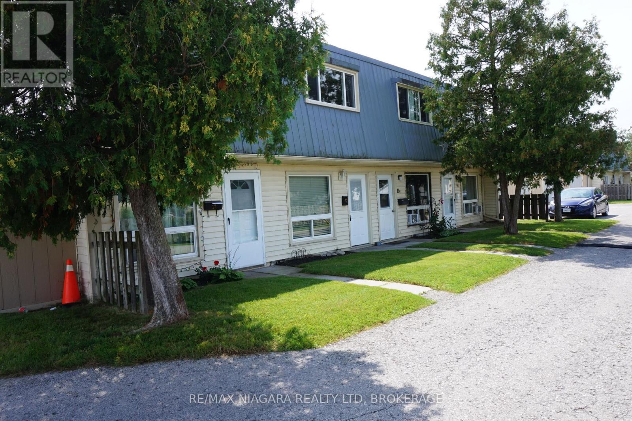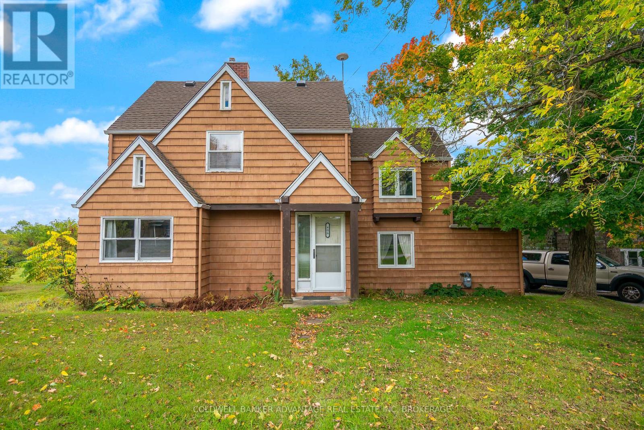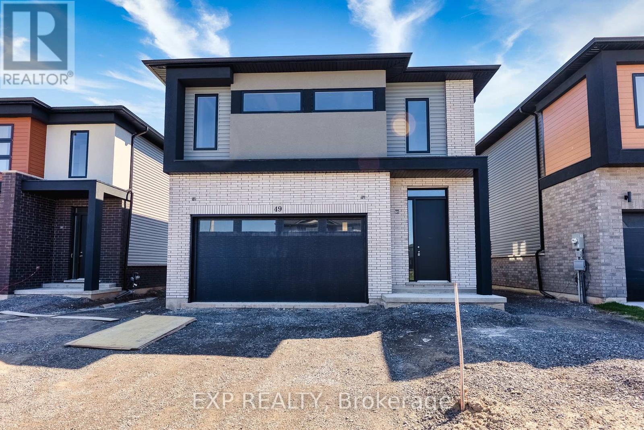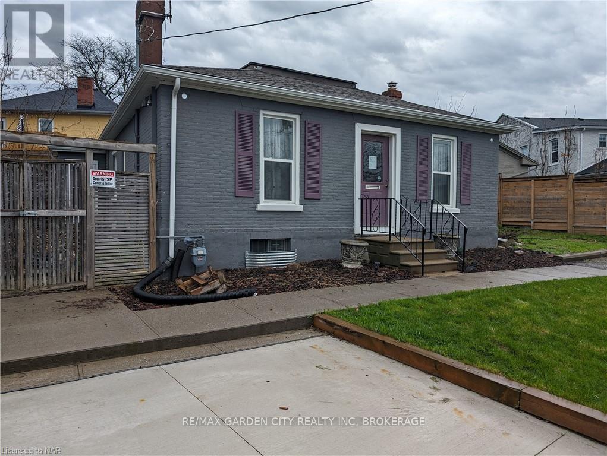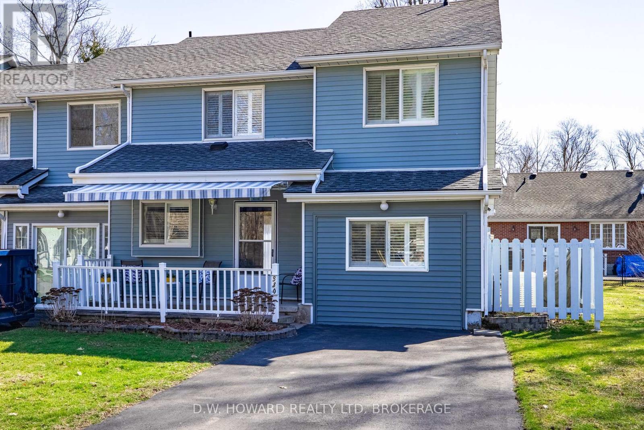Hamilton
Burlington
Niagara
163 Courtland Street
Blue Mountains, Ontario
Welcome to the prestigious community of Windfall, where luxury meets lifestyle in this stunning corner-lot residence. From the moment you arrive, an elegant gas-burning lantern warmly greets you, hinting at the refined comforts that await within. This exquisite, turn-key home boasts 4 spacious bedrooms and 4 spa-like bathrooms, offering ample room for both relaxation and entertaining. Enjoy breathtaking mountain views from your windows, and step into a light-filled main living area anchored by a stylish gas fireplace. The gourmet kitchen is a chefs dream, featuring granite countertops, modern appliances, and a convenient main-floor laundry room. A double car garage with direct interior access adds both functionality and ease. Each bedroom is thoughtfully appointed with custom built-in closets, while the primary suite offers a serene escape with its spa-inspired en-suite complete with a freestanding soaker tub, double vanity, and a sleek frameless glass shower. The upper level includes two additional bedrooms and a beautifully finished shared bathroom, ideal for family or guests. The fully finished lower level provides even more living space, including a fourth bedroom, additional bathroom, and a spacious living room. As a resident of Windfall, you'll enjoy exclusive access to The Shed, a luxurious four-season recreation center featuring a year-round outdoor heated pool, sauna, fitness studio, outdoor fireplace, BBQ patio, and a community playing field. With direct access to scenic trails, a short stroll to Blue Mountains chair lifts, Blue Mountain village, and proximity to Georgian Bays beaches, Collingwood, and Thornbury, this exceptional home is the ultimate base for year-round adventure and refined living. (id:52581)
19 Picardy Drive Unit# 8
Hamilton, Ontario
Stunning Freehold END UNIT Townhouse in a Prime Location. Welcome to this exceptional, freehold townhouse that perfectly blends style, functionality, and an unbeatable location. This beautiful 2-bedroom, 2-bathroom home offers a private backyard, an attached garage with convenient inside entry, and additional driveway parking—everything you need for comfort and convenience. As you step inside, you’ll be greeted by the inviting open-concept main floor, featuring a sleek, modern kitchen that flows effortlessly into the spacious living and dining areas. Whether you're hosting guests or relaxing at home, this thoughtfully designed layout adapts to your lifestyle with ease. Upstairs, the luxurious primary bedroom is a true retreat, complete with a generous 3-piece ensuite and a walk-in closet. A well-sized second bedroom and a beautifully appointed 4-piece bathroom offer additional space and comfort for all. Located in the sought-after Stoney Creek Mountain neighborhood, this home is directly across from Saltfleet High School and just minutes from all the amenities you need, including easy highway access via the Redhill Valley Parkway and Lincoln Alexander Parkway. (id:52581)
1 Beynon Court
Ingersoll, Ontario
Charming Raised Bungalow in the Heart of Ingersoll! Welcome to this beautifully maintained 2+1 bedroom, 2-bathroom home that is sure to impress. This home offers open-concept main floor living with a spacious kitchen, dining, and living area—perfect for entertaining. The master bedroom features ensuite privilege, and the vinyl flooring throughout adds a modern touch. The fully finished lower level boasts a cozy gas fireplace, an additional bedroom, and a second 4-piece bath, making it ideal for guests or extra living space. Outdoor enthusiasts will love the private backyard, complete with concrete patio & walkways, gazebo, and a shed—perfect for relaxing or entertaining. The double car attached garage with inside entry has high ceilings for ample storage, great for the handyman! Concrete driveway with plenty of room for 4 cars. (id:52581)
268 Galloway Boulevard
Midland, Ontario
Welcome to this well-cared-for 3-bedroom, 2-bathroom raised bungalow, perfectly blending functionality and charm. Situated in a desirable location, this home offers a warm and inviting living space for families, down-sizers, or first-time buyers.The main floor boasts a thoughtfully designed layout, featuring 2 spacious bedrooms, a 4-piece bathroom, and a kitchen that flows seamlessly into the dining room.Step down to the lower level, where you'll find a versatile family room, perfect for movie nights, a home gym, or a play area. The third bedroom, designed as the master retreat, includes a walk-in closet and a semi-ensuite 3-piece bathroom, offering a private and tranquil space to unwind.This home is a must-see for anyone seeking comfort, convenience, and a functional layout. This raised bungalow brings plenty of natural light into the basement and could be utilized as a separate suite. The back yard is fully fenced with an incline that would accomadate many creative landscaping options. (id:52581)
29 New Street
Hamilton, Ontario
29 New St offers a starter detached home nestled in the heart of Hamilton. With its prime location, this property offers convenience and accessibility to all amenities Hamilton has to offer. Situated in a vibrant neighborhood, residents will enjoy easy access to local shops, restaurants, parks, schools, and transportation routes, making it an ideal place to call home. Perfectly situated between McMaster University and the Downtown Core, with Highway access and grocery shopping a mere couple 100 meters away. This building has been updated top to bottom. New appliances 2025, new windows 2025, new flooring, paint, kitchen, bathroom, plumbing, electrical, insulation! (id:52581)
145 Tanglewood Drive
Hamilton (Binbrook), Ontario
Welcome to the heart of Binbrook, a family-friendly community surrounded by parks, trails, and top-rated schools. This beautiful 2-storey townhome offers curb appeal with a view of a wooded area across the street, plus driveway parking for two cars and a single-car garage. Inside, you'll find a welcoming foyer with a 2-piece bath leading to an open-concept main floor. The kitchen features updated white cabinetry (BM Chantilly Lace), custom feathered concrete countertops, new stainless steel appliances, and a peninsula breakfast bar overlooking the dining and living rooms with hardwood floors and abundant natural light. Walk out the double doors to a private backyard oasis with a custom pergola and hot tub (negotiable) with no homes behind, your evenings will be peaceful and private. Upstairs, the spacious primary suite welcomes you through double barn doors and features a 4-piece ensuite with soaker tub and separate shower, and a large walk-in closet. Two additional bright bedrooms, another full bath & a convenient laundry room complete this level. The finished lower level offers a spacious family room with pot lights, a large utility room & a cellar/storage area. Notable upgrades include; high-end light fixtures, a new Trane furnace with air purification, new heat pump, water purification system and softener (rental), updated kitchen appliances, Ecobee thermostat, Nest smart lock, increased attic insulation, updated window coverings & freshly painted basement. Residents enjoy access to excellent local amenities: Bellmoore Elementary School is just minutes away, and the area is served by Glendale Secondary School. Nearby, you'll find FreshCo, LCBO, charming local restaurants & shops, the Binbrook Library, and Binbrook Conservation Area, offering hiking, fishing, and family recreation. Community spirit is strong here, with seasonal farmers markets and the popular Binbrook Fall Fair anchoring the vibrant local lifestyle - this is the home you've been waiting for! (id:52581)
7710 Preakness Street
Niagara Falls (Ascot), Ontario
Beautifully updated and well cared for 3 bedroom plus home in excellent Niagara Falls North end neighbourhood. Many updates including high quality custom kitchen with maple cupboards, stainless steel appliances and stunning granite counters with huge center island. Ideal set up for large family and friends gatherings. Great room accommodates a living and dining area with custom built-in cabinetry. Bathrooms, lighting, flooring, crown molding also updated. Main bath totally redone with porcelain floors and Toto toilet marble counter and new bathtub/shower unit. Second bathroom styled with new sink with quartz counter, ,marble floors and new American Standard toilet. Gorgeous hardwood and tile through main and upper level. R50 Fibreglass Insulation added to roof in 2022. Spacious 2 car garage with Insulated Garage door 2017 with electronic garage dr opener. Garage door springs 2023. Plugs and switches all updated. Reverse osmosis filtration system for drinking water. Fully enclosed yard with quality built gazebo and deck in 2017-2018. Extra exterior storage with solidly and attractively built 12x12 shed on concrete base in 2016. Large pie shape fenced lot. The large back yard pies out to 65' wide. This home is move in ready. Very few homes of this caliber come available. Current owners have complete pride of ownership and it shows! Book your personal appointment now. (id:52581)
2378 North Shore Drive
Haldimand (Dunnville), Ontario
Step into serenity with this exquisite Victorian-style estate in the heart of Lowbanks, where timeless elegance meets modern luxury. Built in 2013 with exceptional attention to detail, this nearly 4,000 sq. ft. two-story home is the ultimate escape from the hustle and bustle of city. Just moments from the peaceful shores of Lake Erie. As you enter, you're welcomed by a grand foyer with soaring ceilings that open to the second floor, setting the tone for the sophistication within. The main floor boasts expansive living spaces, including a cozy family room with a woodburning fireplace, formal dining and living rooms perfect for entertaining, and a chef-inspired gourmet kitchen. Outfitted with granite countertops, a central island, porcelain backsplash, and top-of-the-line built-in stainless steel appliances, the kitchen is a culinary dream. Step outside to embrace the best of outdoor living. Relax on the wraparound veranda or entertain guests on the walkout deck with panoramic views. Enjoy the saltwater pool or unwind in the hot tub, surrounded by natures beauty. Upstairs, the luxurious primary suite is your private retreat, featuring a fireplace, spa-like ensuite, walk-in closet, and a private balcony overlooking Lake Erie. With 4+1 bedrooms and 3 bathrooms, there's plenty of room for your family and guests to feel right at home. The partially finished basement offers a wine cellar and ample storage, while the attached double garage includes a loft with its own walkout balcony. For the hobbyist or entrepreneur, a massive 2,700 sq. ft. workshop provides endless potential. Set on 49.9 acres of beautifully landscaped grounds, the property includes 7 acres of hardwood forest, a wildlife-filled pond, and fruit trees scattered throughout perfect for hobby farming, nature lovers, or anyone craving space and serenity. Ideally located just 10 minutes from Dunnville and within easy reach of Niagara and Hamilton, where luxury, nature and endless opportunities await! (id:52581)
101 North Shore Road
Northern Bruce Peninsula, Ontario
Welcome to Paradise, a rare offering on the coveted North Shore of Barrow Bay. Located at 101 North Shore Road, this exceptional 3-bedroom, 3-bathroom, 3-level waterfront home enjoys uninterrupted views of Georgian Bay, 99 feet of shoreline, and a setting nestled against the dramatic backdrop of the Niagara Escarpment.This stretch of the Bruce Peninsula is renowned for its privacy, prestige, and proximity to Lions Head, Tobermory, and the Bruce Peninsula National Park, with the Bruce Trail at your doorstep a true haven for hikers, kayakers, and nature lovers alike.The homes exterior invites you to relax and take in the scenery from the expansive upper deck with frameless glass railings, or from the lower-level stone patio, where cedar trees and amour stone create a calming, secluded outdoor living experience. The oversized deck is ideal for entertaining, with room to dine, unwind, or simply breathe in the bay air. Inside, floor-to-ceiling windows fill the main level with natural light, highlighting the open-concept design and water-facing orientation. The walk-out lower level offers a full bath and a separate living area, perfect for guests or vacation rental use. Upstairs, generously sized bedrooms and a primary suite with skylights, hardwood floors, and bay views complete the picture. Additional features include a 16' x 24' detached garage, electric baseboard heating with ductless heat/A/C pumps, private well and septic, and parking for multiple vehicles. Currently operating as a proven and profitable vacation rental, this home is both a turn-key income property and an opportunity to own a piece of one of Ontarios most desirable waterfront corridors. (id:52581)
5 Homestead Avenue
Dundas, Ontario
Discover the charm of 5 Homestead! This stunning 120x200 ft lot features a cozy 2-bedroom bungalow with a 4-piece bath and a beautiful wood fireplace for those warm, cozy nights. Nestled next to the serene Bruce Trail, it's perfect for nature lovers seeking tranquility and adventure right at their doorstep. A prime residential parcel with endless possibilities! (id:52581)
75 Youngs Street
Stratford, Ontario
Youngs Street is the old style neighbourhood where you look after each other. This one quiet block sits right in the heart of our city. It is an easy walk to downtown, the river, or the hospital. This unique home has been loved for over 50 years by its current owner but it's time for a new family to make it theirs! The south facing addition lets in amazing light and the high quality tilt & turn windows allow for fresh air while giving great insulation and views of the lovely large yard. . Two bedrooms are on the main floor and two upstairs. The dining area has all the space you need for gatherings. Come see how you can make this house your home. \r\nUpdates and inclusions: gas fireplace, updated furnace, wiring, plumbing, insulation, electrical and triple glaze windows. \r\nWood floors are also under the carpets except for the new addition. (id:52581)
815 - 83 Borough Drive
Toronto (Bendale), Ontario
Bright & Spacious 2 Bedroom + Den Condo with The Largest Floor Plan in the Building! Welcome to this sun-drenched, southwest-facing unit offering stunning CN Tower views from both your eat-in kitchen and private balcony. With the largest layout in the building, this condo offers generous living space perfect for comfortable city living. The expansive primary bedroom features floor-to-ceiling windows and a spacious walk-in closet, creating a bright and airy retreat. The versatile den is a true bonus, ideal as a dedicated home office, formal dining room, or easily converted into a 3rd bedroom. Enjoy the convenience of a dedicated parking spot and a private locker, making city living even easier. And the location is Unbeatable. Just steps from Scarborough Town Centre, TTC, dining, grocery stores, theatres, and minutes to Highways 401 & 404, everything you need is right at your doorstep. Perfect for first-time buyers, growing families, or savvy investors. This is your opportunity to own a standout unit in a prime location, don't miss it! (id:52581)
295 Plains Road W
Burlington, Ontario
Where heritage meets high potential—welcome to 295 Plains Rd W, a stunning century-old Tudor-style home nestled in the heart of Burlington’s coveted Aldershot neighbourhood. Positioned on a rare and generous 50x177 ft lot, this architecturally significant residence blends timeless charm with modern-day flexibility. Perfect for character home lovers and design enthusiasts alike, the property showcases beautifully preserved original details including leaded glass windows, intricate woodwork, and decorative floor inlays. The interior is grand yet warm, with spacious living and dining areas, a chef’s kitchen, and light-filled rooms that open onto meticulously landscaped gardens. The home is fully move-in ready while still offering the opportunity to add your personal touch and elevate it to its full potential. The versatile third-floor loft is a standout feature, ideal for creating a show-stopping primary suite, creative workspace, or stylish teen retreat. The separate basement apartment adds value and flexibility, making it perfect for rental income, an in-law suite, or guest accommodations. Situated just minutes from the 403, QEW, and Aldershot GO and seconds from Hamilton’s rapidly growing food and arts scene, this location strikes the perfect balance between convenience and culture. Whether you're looking for a distinguished forever home or a high-potential investment property (with garden suite possibility), this is a chance to own a true piece of Burlington history. (id:52581)
430 Concession 7 Road
Niagara-On-The-Lake (Rural), Ontario
Versatile Country Home on 5 Acres with Commercial Greenhouse. Discover this charming single-family home featuring 3+1 bedrooms and 1 bath, set on 5 picturesque acres in the heart of Niagara-on-the Lake, a town known for its stunning landscapes and vibrant community. This property includes a commercial-grade greenhouse spanning 32,760 sq. ft., perfect for those looking to cultivate their passion. The main floor is designed for comfort and functionality, featuring a spacious kitchen that overlooks the inviting living area, creating an open and welcoming atmosphere. While the kitchen retains its classic charm, the layout is ideal for family gatherings and entertaining. The lower level has been modernized with upgraded windows, enhancing the overall appeal. Recent renovations have transformed the downstairs bedroom, living area, and storage spaces into practical environments, providing flexibility for various uses. The expansive greenhouse is a standout feature, equipped with a durable poly roof and polycarbonate sidewalls. It includes an efficient ventilation system and natural gas heating, supported by 200 AMP electrical service. An advanced irrigation system ensures optimal growing conditions year-round. With city water, a 6,000-gallon cistern, and a 3HP water pump, this property is well-prepared for extensive cultivation. A natural gas generator adds peace of mind for uninterrupted operations. This property combines a well-appointed home with exceptional outdoor potential in Niagara-on-the Lake. Do not miss your chance to turn your Niagara dreams into reality! (id:52581)
4041 Crystal Beach Hill Lane
Fort Erie (Crystal Beach), Ontario
A truly unique opportunity to be a part of a private lakefront enclave on the sandy shores of Crystal Beach, known as the Crystal Beach Hill Cottagers Organization. Remarkable panoramic views of the waterfront and access to a private sand beach. An Ideal place to call home, this cottage features four bedrooms one bathroom and a large covered deck that wraps around the front and side of the home making it ideal for entertaining your friends or family. Close to shops and restaurants, a private road leads to your beachfront oasis. year-round access is available. Dues cover Summer beach cleaning, big garbage dumpsters, dumpsters, and parking lot lawn service. Also includes Snow Removal of the parking lot, Off-season security. Please inquire as to the unique ownership structure of the Crystal Beach Hill Cottagers Organization. \r\nREALTOR®: (id:52581)
Lot 2 Burleigh Road
Fort Erie (Ridgeway), Ontario
Introducing Homes by Hendriks, where exceptional craftsmanship and outstanding customer service converge to bring your dream home to life. Renowned as a reputable builder with an unwavering commitment to quality, Hendriks has earned a remarkable reputation in the Real Estate Industry. Imagine waking up each morning to the serene sounds of nature. Situated on a picturesque 2.46 acres, this fully customizable to-be-built 3-bedroom, 2-bathroom bungalow promises the perfect blend of tranquility and luxury. Nestled just minutes from downtown Ridgeway and the shores of Lake Erie, this property offers endless opportunities for outdoor recreation and exploration. With its prime location and stunning natural surrounding this home is waiting for your personal touch to make it your own. (id:52581)
15 - 8646 Willoughby Drive
Niagara Falls (Chippawa), Ontario
Completely remodeled townhouse in Chippawa. Two large bedrooms, 2nd floor laundry, patio, storage unit. Beautiful kitchen. Spotless and immaculate condition. Vacant with immediate possession available. (id:52581)
406-410 Canboro Road
Pelham (Fenwick), Ontario
Welcome to 406-410 Canboro Road! This exceptional wooded property spans nearly 6 acres and is just steps away from the charming town center of Ridgeville, with Fonthill and its array of amenities only a short drive away. The estate features a 3-bedroom, 1-bathroom main house, a spacious two-storey barn, a second residence, and an additional building that includes a storefront, an upper-level apartment, and a rear barn. With its unique blend of structures and prime location, this property offers endless possibilities. Dont miss your chance to explore this one-of-a-kind opportunitybook your showing today! (id:52581)
49 Alicia Crescent
Thorold (Hurricane/merrittville), Ontario
Presenting an exceptional opportunity to own a stunning 4-bedroom home that's currently at the framing stage! This thoughtfully designed 2,567 square-foot, two-story residence is being constructed by one of Niagaras most reputable and detail-oriented builders. With a keen focus on quality and modern design, this home will feature many premium upgrades that other builders consider costly extras. 10-foot ceilings on the main floor and 9-foot ceilings on the second floor, along with 8-foot doors on the main level, creating a sense of grandeur and openness. The home will be finished with beautiful vinyl flooring and elegant oak staircases with rod iron spindles. The exterior will boast a sleek, modern design thats sure to impress. Perfect for families, this home offers 4 spacious bedrooms on the upper floor. The layout includes 2 full bathrooms and a convenient half bath, with the added benefit of a second-floor laundry room. The basement will come equipped with an egress window and a separate entrance, setting the stage for a potential future accessory apartment, giving you flexibility and investment potential. Other upgrades: pot lights, upgraded black windows, quartz countertops, and sleek high-gloss white kitchen cabinets with soft-closing doors. The details will continue with large, modern baseboards, all contributing to the contemporary aesthetic of the home. Concrete driveway, back patio and deck included. Situated in a well-established new subdivision, this home is ideally located on the Thorold/Welland border, offering quick access to highways and nearby shopping amenities. Whether youre looking for your dream home or a wise investment, this property presents a unique opportunity to shape a space that perfectly fits your vision. Act now to secure this home at the framing stage and personalize the finishing touches to make it your own! (id:52581)
28 Lake Street
St. Catharines (Downtown), Ontario
EXCELLENT LOCATION / FANTASTIC OPPORTUNITY TO CUSTOMIZE THE SPACE FOR YOUR OWN. 3 CAR PAVED PARKING, GREEN SPACE SELDOM FOUND IN A DOWNTOWN LOCATION. JUST STEPS TO MONTEBELLO PARK,CLOSE PROXIMTY TO DOWNTOWN, THE COURT HOUSE, HOSPITAL, RESTAURANTS & ENTERTAINMENT. COMMERCIAL / RESIDENTIAL, SITE SPECIFIC THIS PROPERTY HAS SO MUCH POTENTIAL. PREVIOUSLY USED AS A LAW OFFICE. SELLERS HAVE UPDATED ALL ABOVE GRADE WINDOWS, SIDING, SOFFITS & FACIA, UPDATED FURNACE, CENTRAL AIR & AIR HANDLER IN THE PAST 4 YEARS. SEE COMMERCIAL LISTING FOR DETAILS +HST (id:52581)
90 St. Paul Street
St. Catharines (Downtown), Ontario
Stunning and Spacious 2 Bedroom + Den Executive Loft apartment located in the heart of the St. Catharines downtown core. This loft has a great open concept floor plan, high ceilings, big windows, solid surface floors (no carpet) and sliding patio doors to your own private roof top deck/terrace. Additional features include a Gas hot water heat/Central A/C each on its own thermostat, In suite Laundry, newer appliances including a dishwasher, high speed internet, and 2 parking spaces included and more. These executive lofts are hard to find and are truly a fantastic opportunity for the downtown enthusiast to call home. (id:52581)
364 William Street
Niagara-On-The-Lake (Town), Ontario
Prime Location Alert! Discover this charming bungalow situated on an expansive lot with 54 feet of frontage and a depth of 211 feet, offering an incredible opportunity to embrace the beauty of Niagara-on-the-Lake. Just a short stroll from the water, this property is conveniently located near wineries, theatres, golf clubs, shopping, and dining. This bright and inviting bungalow boasts nearly 900 Sq ft of living space, complemented by a high and dry full basement that can be easily transformed into additional living area. Updates from 2012 include a modern kitchen with Corian countertops and new cabinetry, along with new flooring and windows throughout. The furnace was replaced in 2016, and new shingles were added in 2023. The spacious double driveway was freshly gravelled in 2023. Enjoy the outdoors on the 15'x19' covered deck, and take advantage of the 22'x14' workshop/man cave, complete with power. This home presents a unique investment opportunity. Don't miss out on this gem! (id:52581)
380 Willowood Avenue
Fort Erie (Crystal Beach), Ontario
Welcome to 380 WillowoodThis property is just a short walk from the beautiful Sandy Crystal Beach, and you can also enjoy dining and charming shops within easy reach. If youre looking for a turn-key getaway or a retirement spot, this is an excellent choice. It features gas-forced air heating and central air conditioning, along with a generator for worry-free living.Inside, youll find vaulted ceilings with skylights, a cozy gas fireplace, and double sliding doors that lead to a walk-out patio. Being an end unit, it captures more natural light and offers an open feeling. The space includes a main floor family room that could also serve as an optional third bedroom.Come take a peek! (id:52581)
3859 Pearl Street
Fort Erie (Ridgeway), Ontario
Beautiful 3+1 bedroom bungalow in desirable Ridgeway area, with attached garage and double driveway. This well kept home has an open concept kitchen/dining room, with patio doors to a large rear deck including covered pergola and fully fenced back yard. Also featuring two main floor bedrooms and a spacious bathroom which includes laundry. The finished basement included large family room, plus bedroom, 3 piece bathroom, and bonus room. Extra features include, new furnace 2024, owned water heater 2021, sump pump 2023, washing machine 2024, garage door opener 2023 and generac generator 2008 (serviced annually). (id:52581)


