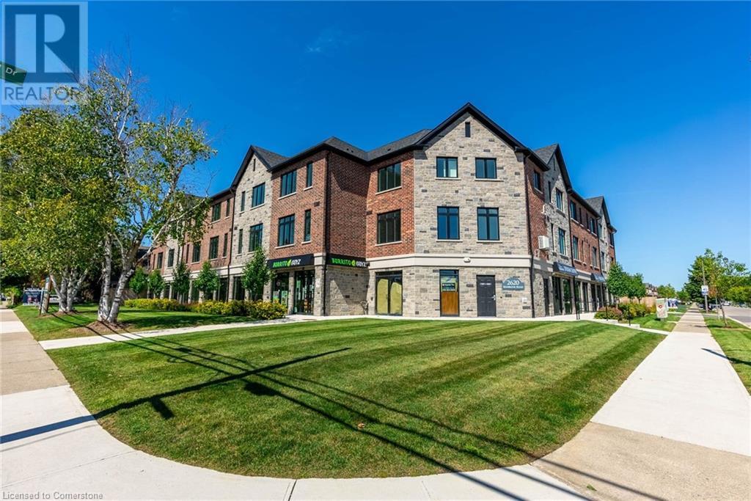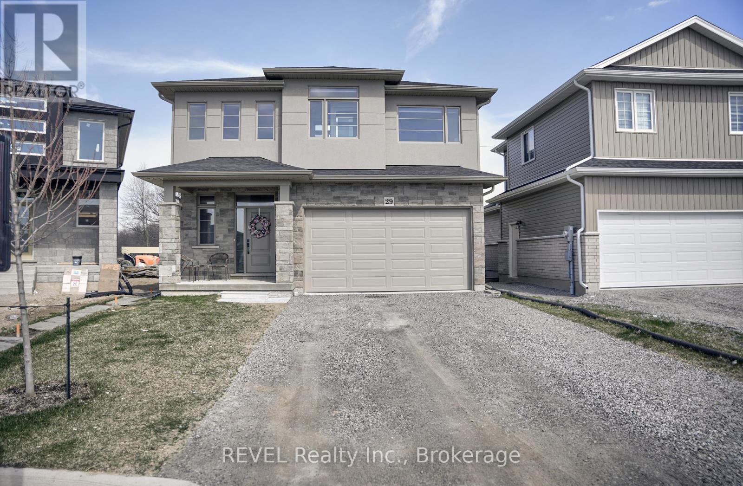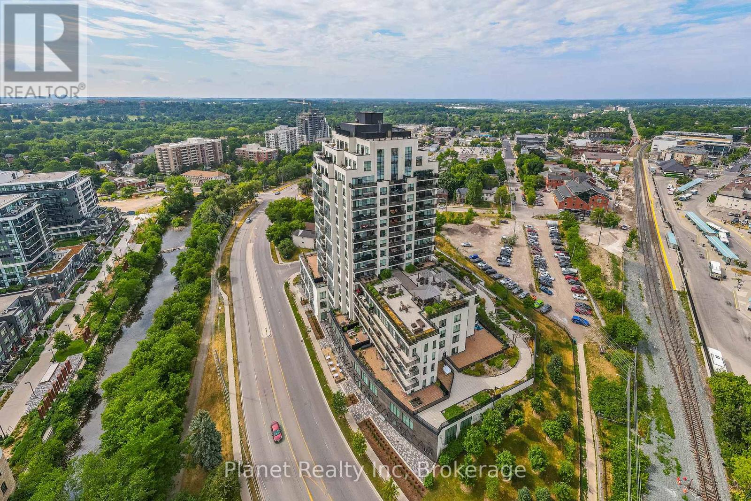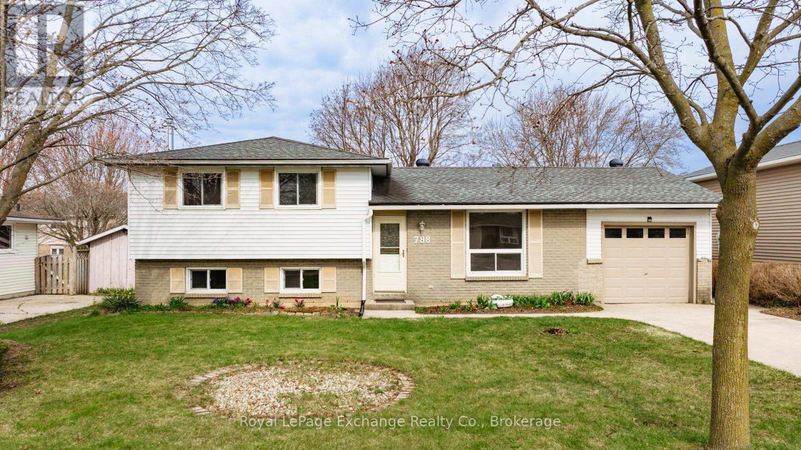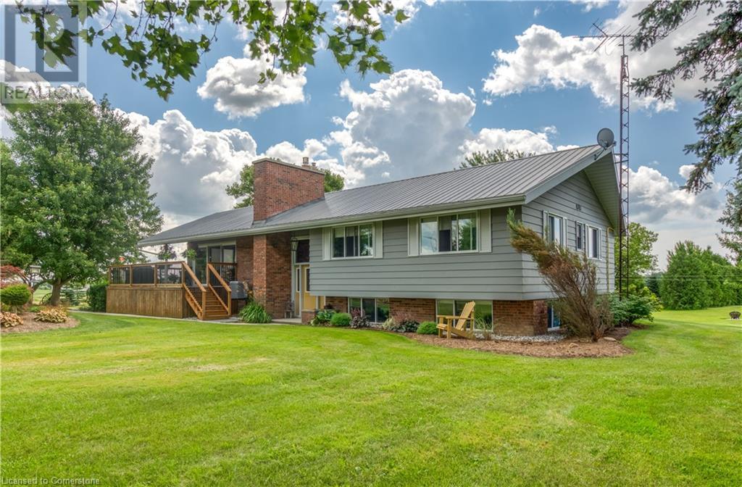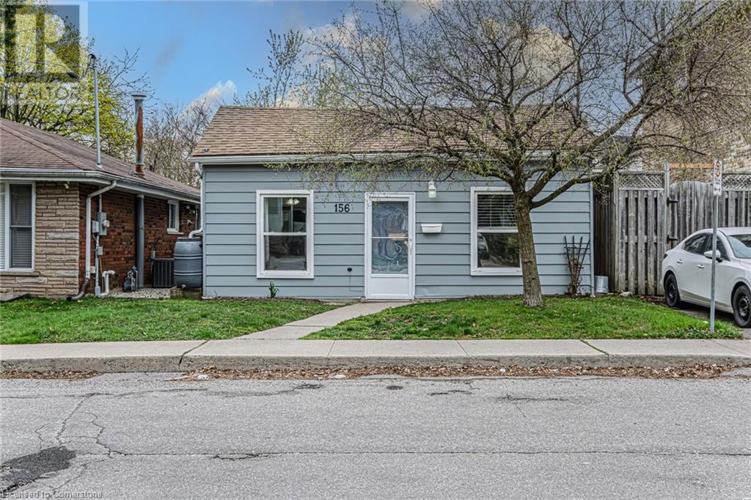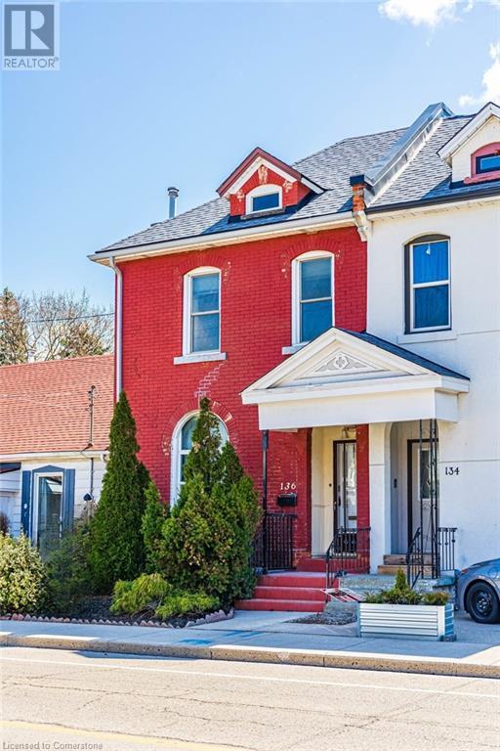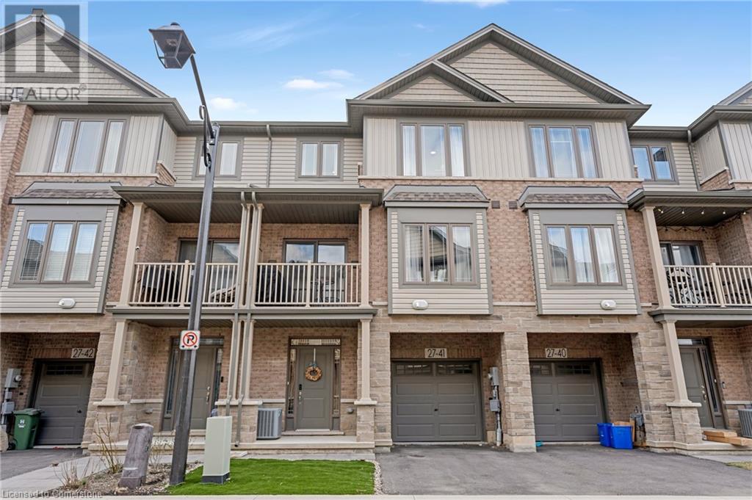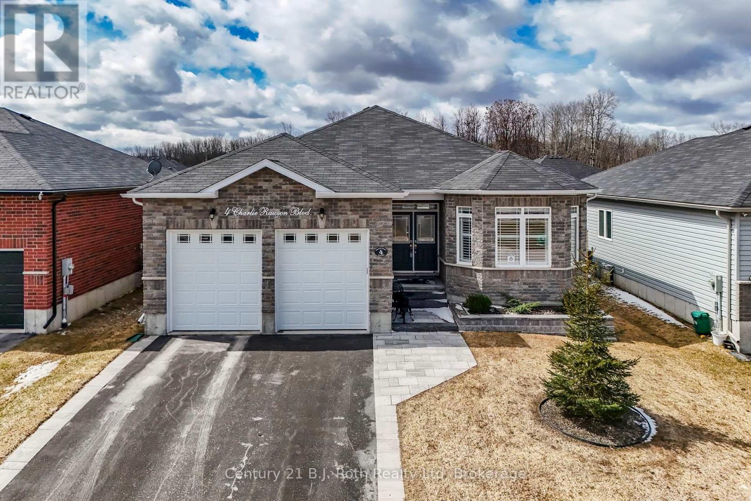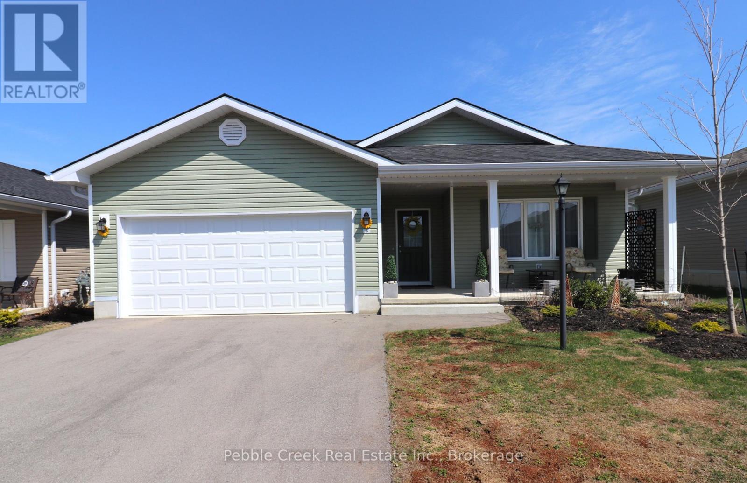Hamilton
Burlington
Niagara
2620 Binbrook Road Unit# 206
Hamilton, Ontario
Introducing Unit 206 at Heritage Place – your gateway to modern living! Immerse yourself in the luxury of this brand-new, move-in-ready condominium crafted by the esteemed team at Homes by John Bruce Robinson. FREE 6 MONTH'S CONDO FEES OR APPLIANCE PACKAGE! With 2 bedrooms and 2.5 baths sprawled across 1,285 square feet, this residence promises an unparalleled living experience. As you enter this unit, you’ll be wowed by the thoughtful design of this home. The expansive living room boasts soaring ceilings and large windows, bathing the space in natural light. Transition seamlessly into the kitchen, where the allure of quartz countertops, a subway tile backsplash, ample storage and an inviting eat-in dining area awaits. Head to the upper level to find a generously sized primary bedroom, complete with a private 4-piece ensuite bath and double closets. The secondary bedroom, spacious enough to accommodate a queen-sized bed, shares the upper level's comfort. A second 4-piece bath and bedroom-level laundry, ready to be customized, round out the upper floor. Seize the opportunity to own a unit in this exclusive boutique building, offering not just a home but complete peace of mind. With top-notch finishings, an unbeatable location, and the assurance of a Tarion warranty, this is an investment in your lifestyle. Plus, enjoy the added perk of an owned parking spot! Don't miss out on securing this gem – act now before it's TOO LATE*! *REG TM. RSA (id:52581)
29 Elvira Way
Thorold (Rolling Meadows), Ontario
Gorgeous Home and quality built by Niagara's Local and well know builder Rogers Homes. Welcome to 29 Elvira Way, This beauty is Loaded with upgrades. * BONUS LEGAL FINISHED BASEMENT* , Sharp looking stone & Stucco contemporary exterior is sitting on Huge irregular lot.Upon entering, a commodious and meticulously planned interior awaits. The open layout, graced with hardwood/tile floors, seamlessly unites the living space, Stunning Kitchen with Quartz countertops throughout and beautiful Crown Mouldings. Sunlight pours in through ample windows, suffusing the rooms with a radiant and breezy ambiance.Huge backyard with Amazing Covered deck. Oak staircase will take you upstairs, 4 comfortable bedrooms present themselves, each offering a serene sanctuary for rejuvenation. The primary bedroom boasts a generously sized walk-in closet and a well-appointed 4-piece ensuite bathroom with Glass tiles shower and Dual Vanity. The second primary is spacious as well with 3 piece ensuite. The remaining 2 bedrooms share a well designed bathroom, ensuring convenience for all household members. This home also offers a 1 bedroom legal basement unit perfect to generate extra income or just utilize it as in-law suite. This residence is the epitome of ideal family living, entertaining, and quality lifestyle, and arguably holds a prime position in the heart of the Niagara. Book your private tour today. (id:52581)
1304 - 150 Wellington Street E
Guelph (Downtown), Ontario
Welcome to Suite 1304-150 Wellington, the renowned River Mill Condominiums. One of the city's premier addresses, 150 Wellington combines exquisite finishes, spectacular amenities, and an unbeatable location steps to the river, Sleeman Centre, River Run Centre, and Downtown Guelph's array of fantastic dinner options and patios. This 1,524 sq. ft. 2-plus den corner suite is second to none & is sure to impress the most discerning buyer from the moment you enter the building. An open-concept living space sees a beautiful white kitchen with stainless steel appliances flow right into a bright & airy living room with gleaming windows on two sides; plus a cozy fireplace with TV above, for those nights you'd rather stay in. A bonus den is ideal for a formal dining, but can also make for a great home office for a working professional- a functional space that adapts to suit your lifestyle. The primary bedroom features a massive walk-in closet and a gorgeous 4 pc. ensuite bath with a contemporary glass shower, double vanity and deluxe fixtures. The second bedroom offers its own walk-in closet, great for long term guests, seasonal storage & more; and if that's not enough, a huge walk-in hall closet right at the front door makes this suite perfect for any downsizing move, or if you've outgrown your current condo. Beyond the walls of your condo awaits a scenic balcony overlooking downtown & the river, along with a sprawling common terrace perfect for hosting a summer BBQ or an evening cocktail at sunset. Come tour this outstanding suite, and make sure to see the other amenities, including the guest suite, gym, library, garden terrace, movie room & more. Don't miss your chance to call River Mill home! (id:52581)
788 Abbey Road
Kincardine, Ontario
Fantastic three level side split with attached garage. The main floor features a living room with large picture windows and a generous sized eat-in kitchen. The fully finished lower level includes a recroom with a gas, free standing stove, a full laundry room and an updated three piece bathroom. The second level highlights three good sized bedrooms and an amazing four piece bathroom that has been recently updated. There is plenty of room for outdoor entertaining or to let the kids run loose in the oversized, newly fenced back yard. (id:52581)
30 Dufferin Street
Fort Erie (Central), Ontario
Welcome to 30 Dufferin Street, a captivating two-storey home nestled in the heart of Fort Erie. This property offers a seamless balance of charm and functionality, making it an excellent choice for families, professionals or anyone in search of a flexible space to live, work or grow. The interior boasts over 1,300sqft of finished living space with three spacious bedrooms, including a convenient main-floor option and two bathrooms, one oversized with tile finishes on the upper level. The main floor invites you in with its warm atmosphere showcasing classic wood detailing, a bright and efficient laundry area and a thoughtfully designed kitchen with direct access to a side porch, perfect for outdoor dining or entertaining. With central air conditioning and gas heating, the home provides year-round comfort and ease. Step outside to find a generous sized lot that provides plenty of space for outdoor activities, gardening and entertaining. The property features a detached garage and a private driveway with space for multiple vehicles. A standout feature of this property is its commercial zoning, which opens the door to endless possibilities, from running a home-based business to establishing a professional workspace. Located in a quiet yet central neighbourhood, this home is just minutes from the downtown core, offering easy access to schools, parks and shopping. Nearby amenities include popular dining spots, public library, marina and the scenic Niagara River, ensuring ample opportunities for leisure and recreation. Whether you're searching for a comfortable home, a business-friendly location or both, 30 Dufferin Street is a unique opportunity to enjoy the best of Fort Erie's community and lifestyle. Don't miss your chance to make this remarkable property your own! (id:52581)
6854 Rainham Road
Dunnville, Ontario
Stunning raised bungalow situated on a picturesque 2.05-acre property with mature trees, perennial gardens, and farmland views. Beautifully renovated in 2021, this home offers 3+1 bedrooms, 2.5 bathrooms, and an open-concept living space with breathtaking features. Step inside to cathedral ceilings with exposed beams, a custom kitchen with quartz countertops, huge island with breakfast bar, apron sink, a large pantry, and a living room with a natural stone gas fireplace (2021) and barn beam mantel. Engineered hardwood flooring, fresh paint throughout, and updated windows. Spacious mudroom has built-in organizers and in-floor heating. The fully finished basement features a large rec room, 4th bedroom, a 3-piece bathroom, laundry with built-in cabinetry, ample storage, and inside entry to the garage. Outside, enjoy a wrap-around covered deck, large interlocking patio with a pergola, firepit area, and a concrete driveway and walkways. 2.5-car attached garage with inside entry and built-in storage shelving. Perfect for families or hobbyists, this property includes a 40 x 60 shop with insulated/heated workshop, concrete floor, & LED lighting. 24 x 32 shop addition with new concrete floor & overhead door. 16 x 24 storage barn with hydro & concrete floor. Other recent upgrades: metal roof (2009, painted 2021), furnace (2022), A/C (2023), Generac generator (2021), fibre internet, and more! This incredible country property offers privacy, modern comforts, and space to grow! (id:52581)
156 Brock Street
Brantford, Ontario
Attention first time buyers. Welcome to this quaint 1 bath 1 bedroom home. Break into the detached homeownership today. Apartment style living with a cozy cottage feel. No expensive condo fees and a space all to yourself. All the finishes have been tastefully upgraded and ready for you to move in. 100 Amp Breaker. (id:52581)
136 Dundurn Street N
Hamilton, Ontario
WALK TO SO MUCH! This very clean and spacious 3 bedroom semi detached home is just steps to Dundurn Castle and surrounding Park grounds. The bright and open main floor features nearly 10’ ceilings, generously sized separated living and dining rooms with a large arched opening to add some separation, lots of cupboards & counter space in the spacious kitchen w/ handy door to back porch and private rear patio and yard. Spacious Primary bedroom w/ large closet & hardwood floors. Hdwd or Parquet in the other 2 bdrms. Mostly finished basement w/ 4 pc. bathroom, Rec room & laundry w/ side by side Washer & Dryer. Replaced windows, electrical on breakers, flooring throughout is either hardwood or ceramics, the only carpet is a runner on the stairs. 1 minute stroll to walking and bike paths that connect to the extensive Waterfront Trail system as well as a quick drive to HWY 403 for commuters. Nearby retail includes Fortinos, Mustard Seed Co-op, bus routes, GO pickup, McMaster and more. Quick closing possible. (id:52581)
27 Rachel Drive Drive Unit# 41
Hamilton, Ontario
Modern 3-Storey Freehold Townhome in Prime Stoney Creek Location. Welcome to 27 Rachel Drive, Unit 41—a stylish, carpet-free townhome built in 2022, nestled in the sought-after Community Beach neighborhood of Stoney Creek. Offering 1,358 sq. ft. of thoughtfully designed living space, this 3-storey home features 2 bedrooms + loft, 1 +1 bathrooms, and modern finishes throughout—perfect for today’s lifestyle. Step into a bright, welcoming foyer with a versatile flex space ideal for a home office or cozy sitting nook. A private driveway, single-car garage, and maintenance-free turf front lawn provide ultimate convenience and curb appeal with no mowing required. On the second level, you’ll find an open-concept layout with 9-ft ceilings, stylish laminate flooring, and large windows that flood the space with natural light. The designer kitchen includes upgraded stainless steel appliances, ample cabinetry, and a breakfast bar—ideal for casual meals or entertaining. The spacious living and dining areas flow seamlessly to a private patio, the perfect place to enjoy your morning coffee or unwind at the end of the day. Upstairs, the primary bedroom features a generous walk-in closet, complemented by a well-sized second bedroom and a multi-functional loft—great as a reading corner, home office, or lounge area. You’ll also find a convenient bedroom-level laundry and a modern 4-piece bathroom on this floor. Just steps from Lake Ontario, and minutes from Costco, Starbucks, and Fifty Point Conservation Area—home to a marina, beach, and scenic walking trails—this location combines nature and convenience. With easy access to the QEW for travel to Niagara or Toronto, commuting is effortless. Don’t miss the chance to own this beautifully upgraded home in one of Stoney Creek’s most desirable neighborhoods! (id:52581)
4 Charlie Rawson Boulevard
Tay (Victoria Harbour), Ontario
So much space, so much stylethis home truly delivers! Step through the grand double-door entrance into a spacious foyer that sets the tone for the 1,826 sq ft (exterior measurements) of thoughtfully designed living space above grade. With 3 generous bedrooms and 2 full bathrooms, this home offers the ideal blend of functionality and comfort.The main floor layout is perfect for entertaining, featuring a formal dining room for special occasions, an open-concept kitchen with an informal dining area, and a bright, welcoming living room with gas fireplace and a walkout to a 15 x 10 back deck where you can soak in a glimpse of serene evening sunsets. The mudroom/laundry room with direct access to the garage adds convenience and practicality for busy families.The fully finished basement is an entertainers dream, offering a spacious recreational or games area, cozy family room with a gas fireplace and wet bar, 4-piece bath, an additional bedroom, cold room, and ample storage. Hardwood and ceramic flooring run throughout the main floor and laminate flooring in the basement. The primary ensuite boasts double sinks and a walk-in shower for a spa-like retreat. The attached garage is both insulated and heated, featuring oversized 8 wide x 9 tall doors, perfect for larger vehicles or hobbyists. Located in a completed newer subdivision, this home offers quick access to major highways and is just a short drive to amenities. Plus, it's perfectly situated for year-round recreation to swim in Georgian Bay, bike or walk the Trans Canada Trail, ski, golf, or explore countless outdoor adventures nearby. Live, work, and play in the heart of Georgian Bay where lifestyle meets location. (id:52581)
6 Highview Street
Ashfield-Colborne-Wawanosh (Colborne), Ontario
Terrific value! This attractive 1455 sq foot Lakeside with sunroom model is located within walking distance to the lake in the very desirable Bluffs at Huron! From the welcoming covered porch to the spacious open concept interior, this home is sure to impress! Features include an inviting front foyer, bright kitchen with lots of cabinets, center island and quartz counter tops, spacious living/dining room and sunroom with patio doors leading to a rear concrete patio. The large primary bedroom offers a walk-in closet and 3pc ensuite bath including an upgraded vanity with quartz counter top and extended size shower with sliding glass doors. There is a spacious second bedroom at the opposite end of the home and an additional 4pc bathroom including a vanity with quartz counter top. Located right beside the bathroom is a separate laundry room. Services include in-floor radiant heating along with a gas forced air furnace and central A/C, providing the ultimate in comfort! You will be also be able to keep your vehicles safe in the attached 2 car garage! This impressive home is located in an upscale 55+ land lease community, with private recreation center and indoor pool and situated along the shores of Lake Huron, close to shopping and several golf courses. (id:52581)
108 West River Street
Paris, Ontario
Rare find in Paris! Nature right in your very own backyard, greenspace in urban places. This gorgeous century semi-detached home has the Nith river as a backdrop and is steps from the heart of downtown Paris with restaurants, cafes, pubs, micro brewery and bakeries. The main floor will surprise with a spacious living room, eat-in kitchen, bright sunroom overlooking the tranquil backyard and keeping it cozy with the gas fireplace. For your convenience main floor laundry & 2 pc washroom. The 2nd floor features 2 good sized bedrooms plus a large 4 pc bathroom. The outside living space will charm & enchant this spring, summer & fall with all the colours. Fully fenced yard, great deck for summer enjoyment. Garden shed to store all your essentials. Wiring, plumbing upgraded, furnace 2019, upgraded insulation, water softener purchased 2020, New water heater purchased 2025, new carpet installed Dec. 2024, fence 2019 & 2024, fascia & soffits 2014. One-of-a-kind home in character with the serene, peaceful Nith river in your backyard, envelope yourself in nature with the green space – conservation area. This is the right place for the active person enjoying canoeing, kayaking, fishing, hiking and riding bicycles on the trails along the Grand River. Embrace new adventures & life! (id:52581)


