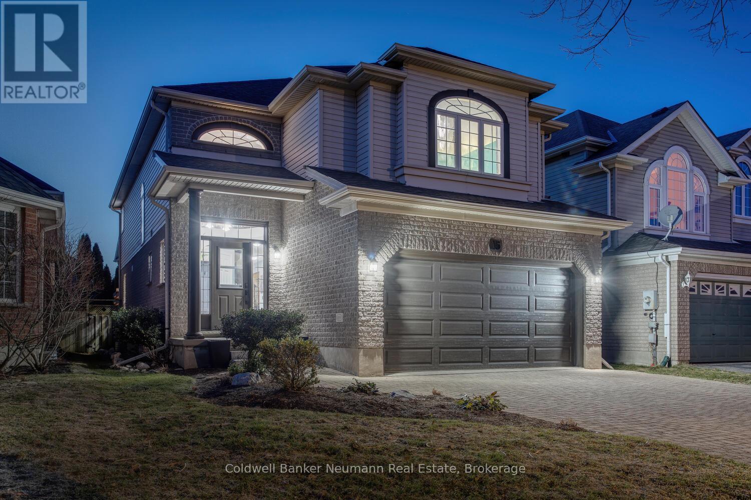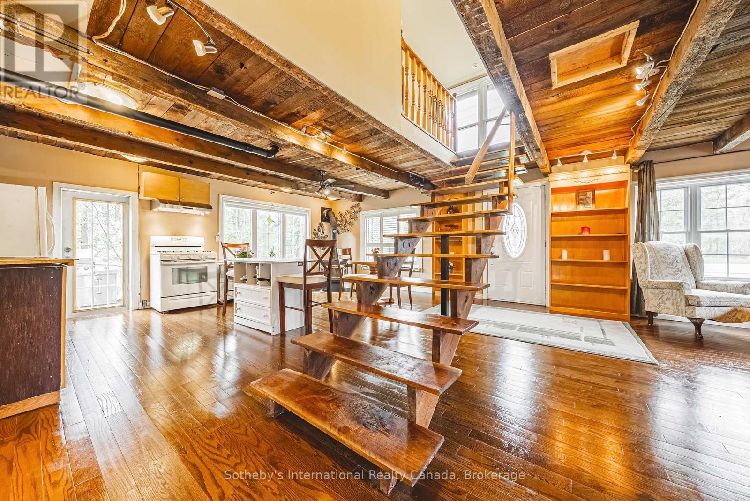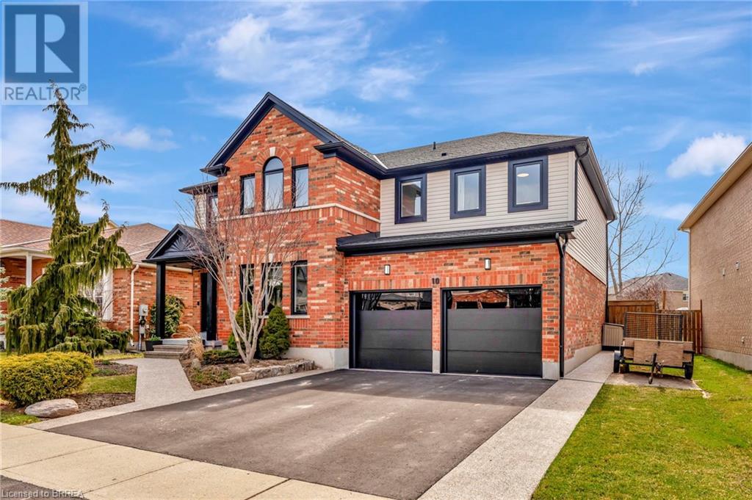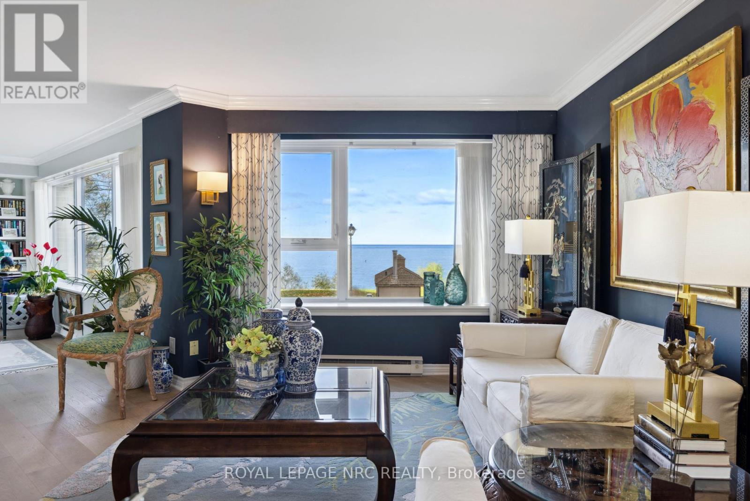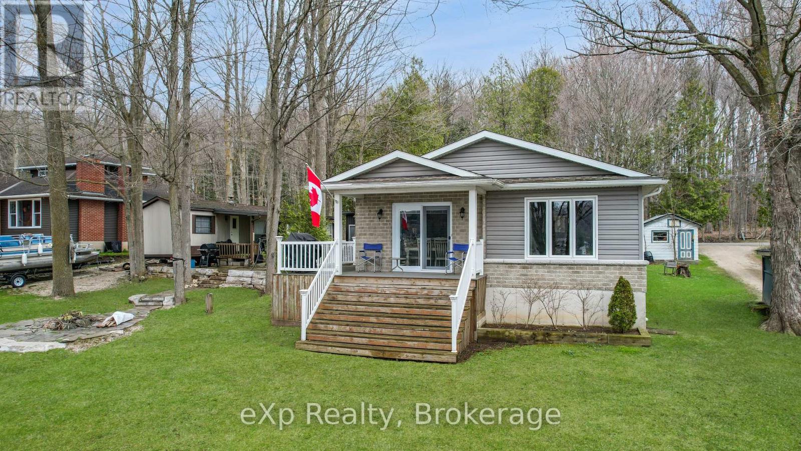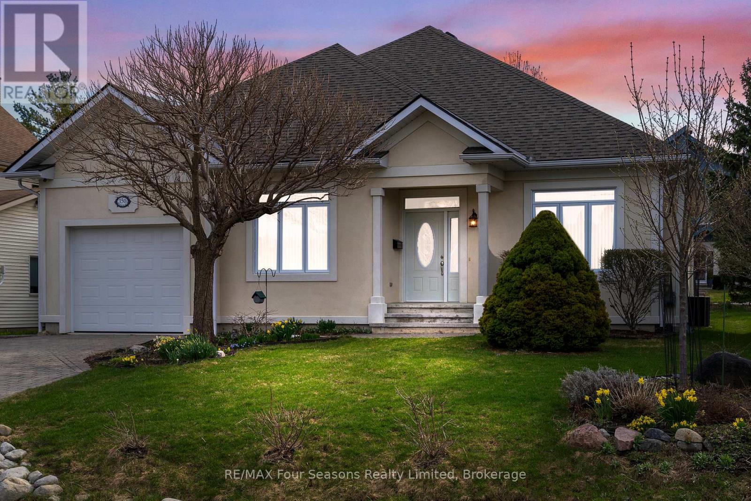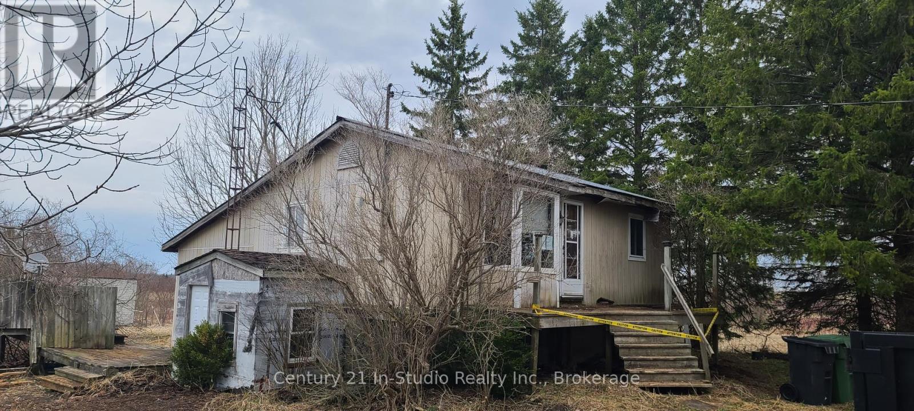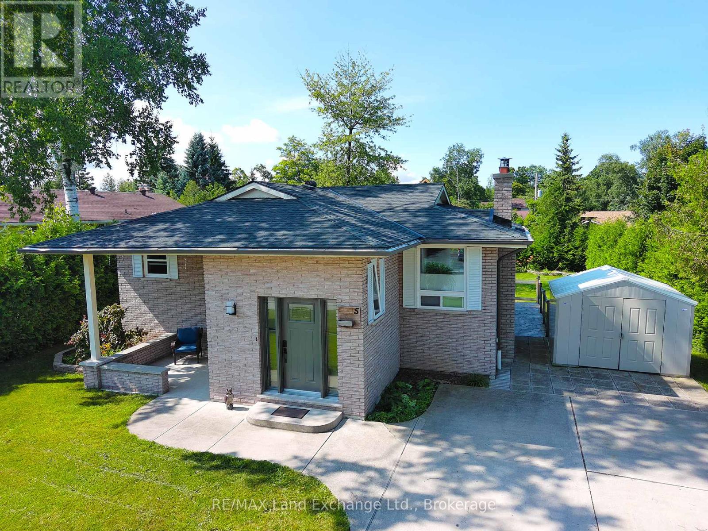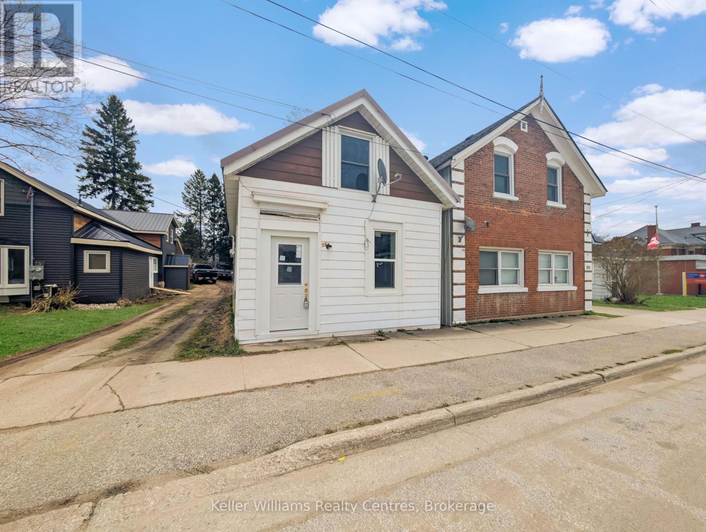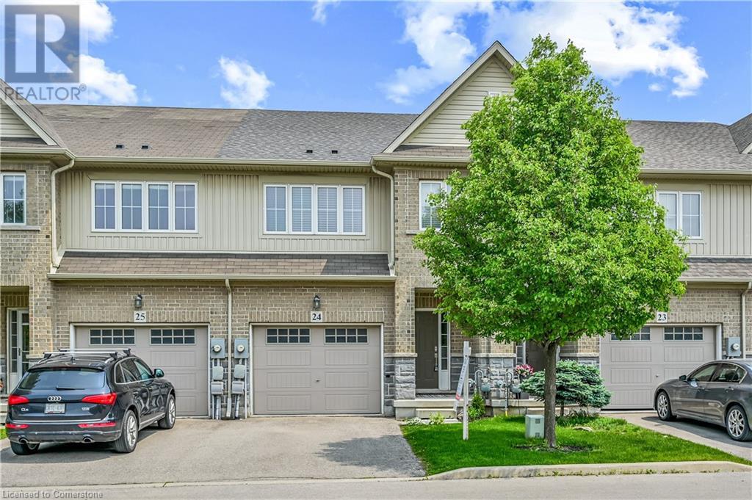Hamilton
Burlington
Niagara
16 Mcgarr Drive
Guelph (Pineridge/westminster Woods), Ontario
Are you in search of a detached home(2,400stft+ above grade) with double car garage in the highly sought-after Westminster Woods neighborhood in the South End of Guelph? Look no further as this home is everything you've been dreaming of! Nestled on a serene street, yet just a short walk to schools, grocery stores, medical facilities, the library, fitness centers, banks, parks, and easy access to the 401, this property and its ideal location truly offer great value. As you step inside, you'll immediately notice the beautifully updated features throughout. The main floor boasts brand-new hardwood floor and baseboards in the dining and living rooms (2025) and tile flooring in the kitchen and bathroom. The home has been freshly painted, and every door has been updated with a fresh coat of paint and new knobs. The kitchen is a chef's dream, recently renovated in 2023, with luxurious quartz countertops, a striking copper sink and faucet, a gas stove, a brand-new dishwasher (10-year warranty), built-in microwave(2 years old). The family room is perfect for entertaining, featuring a custom-built bar with a granite countertop and accent walls that add a touch of elegance to the space. The dining room showcases new gleaming hardwood floors and a beautiful accent wall. The main floor also offers a freshly painted powder room, complete with an accent wall. Upstairs, you'll find 3 generously sized bedrooms and 2 full bathrooms. The laundry room has been upgraded with a brand-new W&D(2024), new floor & backsplash tiles. The spacious primary bedroom offers an en-suite bathroom with a jacuzzi and separate shower, new sink, new toilet, and new light fixtures. The finished basement offers another bedroom ,family room and dining room and a 4pc bathroom. New laminate flooring ,pot lights .There is another room in the basement ,which can be used for storage/office space. Step outside into the fully fenced backyard and a refinished deck. Come for a visit and you will not be disappointed! (id:52581)
1680 Old Brock Street
Norfolk (Vittoria), Ontario
This near one acre property features a beautiful 3 bedroom home and a new heated 2 car garage.In historic Vittoria, the detached 1 1/2 story is at 1680 Old Brock St. just West of Mill Pond Rd. Stunning open-riser central staircase with thick, rich wood treads leading to a charming upper loft. An easily accessible 1st floor bedroom with ensuite and laundry. Soaring ceilings showcase beautifully exposed wood beams. With a WETT certified wood burning stove (in addition to gas heating sources) many large new windows, gleaming hardwood floors and quiet open concept living, the home is, in a word...cosy.The home features 3 bedrooms and two convenient 3-piece washrooms with a new stand alone tub on the upper floor. Kitchen includes all appliances and island. Natural gas heating, central vac, gas fireplace (in first floor bedroom), gas stove, gas water heater (still under warranty), gas dryer and gas barbecue just outside the kitchen door. At night the house is dreamily lit throughout the year, but in Mid-Summer, the back yard is bright with fireflies. The private .99 acre property offers a treed lot with a small creek and two driveways. Enjoy the wrap around deck, and a solar heated above-ground pool. A detached 2-car radiant heated garage and a broad driveway large enough for at least 12 vehicles. New roof, shed, ride on mower, and recent surveys. Services include a 60' deep drilled artesian well, with a new submersible pump, (2022) new septic system, (2023) Natural Gas, hydro and fiber optic internet.Embrace Vittoria, a community just minutes from Port Dover. Moments away from Lake Erie beaches, renowned golf courses, Simcoe Hospital and Friday the 13th celebrations, all while enjoying a reasonable tax rate and never having to pay another water bill.Secure a substantial property with immediate living space and unparalleled potential for a custom-built dream home on a fully serviced lot. it's more than just a home; it's an investment in your future lifestyle! (id:52581)
10 Hoodless Court
Brantford, Ontario
Welcome to this spacious and beautifully updated 2-story home nestled in a serene cul-de-sac in sought-after West Brant. Boasting 4 generously sized bedrooms and 3.5 bathrooms, this residence offers ample space for comfortable family living. Step inside to discover a bright, sun-filled interior featuring large windows that illuminate the open-concept living areas. The main floor is carpet-free, showcasing a large formal dining room and a grand family room with a striking nearly 17-foot stone fireplace that extends to the ceiling, creating a warm and inviting atmosphere. The heart of the home is the modern kitchen, completely renovated in 2023. It features pristine white cabinetry, quartz countertops, stainless steel appliances, and under-cabinet lighting, perfect for culinary enthusiasts. Retreat to the expansive primary bedroom, which offers a walk-in closet and a luxurious deep soaker tub, providing a perfect sanctuary for relaxation. Upstairs, you'll find spacious bedrooms, while the finished basement offers additional living space with a large recreation room, an office/den, and a full bathroom, ideal for guests or extended family. Outdoor living is a delight with a deep lot that includes an above-ground pool, an outdoor fireplace, and two storage sheds, providing a perfect setting for entertaining or relaxing. Recent upgrades enhance the home's appeal and efficiency, including a new roof (2023), energy-efficient windows and doors with UV protection (2024), and insulated smart garage doors equipped with cameras. The driveway and concrete walkway were also redone in 2024, adding to the home's curb appeal. Don't miss the opportunity to own this exceptional home that combines modern updates with comfortable living in a peaceful neighbourhood. (id:52581)
2203 - 701 Geneva Street
St. Catharines (Lakeshore), Ontario
Welcome to your luxurious waterfront condo on Lake Ontario. This stunning corner suite, located in the highly sought-after Beachview Place, offers breathtaking panoramic views of the lake. With 2,128 sq. ft. of interior space and an expansive 875 sq. ft. terrace, this home epitomizes elegance and comfort. Meticulously redesigned and updated with over $200,000 in custom finishes, this condo exudes sophistication! Recent updates in 2024 include a chefs kitchen with quartz countertops, premium stainless steel appliances, a breakfast area, and a spacious walk-in pantry/laundry room. The suite also features two generously sized bedrooms and a versatile den. The primary suite is a true retreat, featuring French doors that open to the lake views and a newly designed sunroom. The luxurious 4-piece ensuite bath boasts a large glass shower and a triple quartz vanity, while the second full bath features a marble vanity and glass shower. The open-concept living and dining areas showcase stunning lake views and are complemented by a new fireplace. The sunroom/library, with custom cabinets and bookshelves, offers a serene space to unwind. Throughout the condo, you'll find new engineered hardwood floors, custom lighting, and all new windows. Amenities include a heated in-ground pool, BBQ area, exercise room with sauna, library, atrium lobby, and visitor parking. Additional features include two parking spaces and a large walk-in storage locker. Maintenance fees cover high-speed internet, water, hydro, heat, and A/C. With beautifully landscaped grounds, waterfront trails, and a tranquil setting, this condo offers a stress-free lifestyle. Do not miss out on the chance to make this spectacular home yours. View the 3D tour, floor plan, and full list of upgrades available on request. (id:52581)
182 Lake Rosalind Road 1
Brockton, Ontario
Your Choice to live, work or play on beautiful Lake Rosalind. Year round home offers three bedrooms, modern Bathrooms, a full basement, and an open concept living room/ kitchen that offers a panoramic view of the lake. Enjoy the sandy shoreline with docks and a boathouse that's ready for your summer enjoyment. High speed internet, natural gas, and only minutes to the town of Hanover. (id:52581)
150 Brooker Boulevard
Blue Mountains, Ontario
OPEN HOUSE SATURDAY MAY 3RD 1:00-3:00 PM *PORTER SKELTON CUSTOM BUILD (2005) ~5 Bed 3 Baths (3200+ sf of Living Space) 5 Minute Stroll to the Iconic Village at Blue~ Plus Views to Blue Mountain from the Back Yard Oasis! Stunning Executive Residence Located in Prime Ski Areas and Close Proximity to the Sparkling Blue Waters of Georgian Bay~ Just Minutes From Your Door Step! Extensively Landscaped Lot (122 X61 FT) in a Highly Desirable Neighborhood with Gorgeous Perennial Gardens, This Home is the Ultimate Four-Season Retreat! Elevate your Lifestyle and Live your Legacy~ Private and Public Ski Clubs, Championship Golf Courses, the Georgian Trail System, Marinas, and the Shores of Georgian Bay! Welcome to Luxury Living with Quality Craftsmanship Throughout! Enhanced with Exquisite Design and Elegant Finishes~ Features Include: *Open concept Gourmet Kitchen with a Substantial Island and Stone Countertops *Functional Spacious Kitchen *Separate Dining Room * Main Floor Four Season Sunroom with Walk Out to Composite Deck (14.7X11.3 ft.) ~ Views to Blue Mountain *Welcoming Family Room with Cathedral Ceilings and Cozy Gas Fireplace *Main Floor Primary Bedroom with Modern 3 Pc Bath *Two Additional Bedrooms and 4 Piece Bath *Main Floor Laundry with Garage Entrance *Over sized (21.11X12.6 ft.) Insulated Garage. The Lower Level Features~ (Professionally Finished in 2017~ Porter Skelton) *Generous Family/Recreation Room with a Gas Fireplace * 2 Sizeable Bedrooms *3 Piece Bath * 200 Amp Electrical Service *Large Hobby/Workshop Room (Ski/ Bike Tuning Space) *Cold room *Covered Front Porch *Interlocking Driveway *Concrete Front Steps * Roof 2021. Experience the Best of the Village of Blue Mountain~*Boutique Shops *Restaurants *Cafes/Culinary Delights *Art *Culture of Southern Georgian Bay! Enjoy Skiing, Snow Shoeing, Waterfront Strolls, Countryside Walks or Visit Vineyards, Orchards, or Microbreweries. View Virtual Tour and Book your Private Showing Today! (id:52581)
225697 Southgate Rd 22 Road
Southgate, Ontario
Terrific area, quiet, peaceful. Close to Dundalk. Also, a short drive to Mt. Forest, Durham, Shelburne and Markdale . Very large sized lot. This fixer-upper offers the perfect opportunity to create a custom home. This property has tremendous potential for renovation and value appreciation. Property being sold "as is where is". Caution tape on front wooden deck is for safety. (id:52581)
72 Mount Pleasant Street
Brantford, Ontario
Welcome to this fully renovated masterpiece! Located in the desirable West Brant area within walking distance of parks and trails. Step into this fully turn key home with in-law suite and oversized backyard. Hand crafted custom kitchen, modern design and functional layout. Updated stainless steal appliances for all your cooking and entertaining needs. Beautiful new flooring ready for you to watch your baby take their first steps. Updated bathrooms and bedrooms. Brand new furnace was put in 2025. Water softener 2025. New windows 2024. Everything in this home has been upgraded and modernized. Book your showing today. (id:52581)
187 Wilson Street Unit# 32
Ancaster, Ontario
Welcome to your new home, situated in the beautiful Ancaster area. This 1934 sq feet home is a modern open space that you will fall in love with, offering a family room on the main floor with a sliding door to a private backyard. The second floor features an open concept eat-in kitchen with a waterfall counter top and stainless steel appliances along with a living and dining area and a powder room. Three bedrooms are on the top floor including the master bedroom with a master ensuite and a spacious walk in closet. Must be seen before is gone. (id:52581)
5 Macgregor Beach Road
Kincardine, Ontario
So close to the water! It's only a 5 minute walk to the sandy beach of Lake Huron and a 5 minute drive to the hospital and downtown Kincardine. This charming raised bungalow is on a quiet crescent in the Huron Ridge subdivision on a 171 ft. deep treed lot. Every day will feel like the weekend, relaxing in your private backyard with over 1000 sq.ft of decks and patios and complete with a (2020) hot tub. A 16ft. x 12ft. insulated shed features a roll up door and brick facade. It would make a great gym , man cave/she shed or hobby room. With almost 1900 sq.ft. of living space, the home has been refreshed with many updates and improvements in the kitchen, the flooring and baths. The finished lower level will provide 883 sq.ft. of living area with a bedroom , full bathroom, family room with gas fireplace and a walkout to the multilevel decks and patios. You'll have to take a closer look and decide if the home would best suit you as a year round home, a cottage or an income property - as it has functioned as a very successful AirBnb in the past. Jump on this chance to enjoy Kincardine the way it was meant to be - with a summer near the beach! (id:52581)
163 Garafraxa Street
Chatsworth, Ontario
Welcome to 163 Garafraxa Street, no reasonable offer refused for this freshly rehabilitated and updated home that's easy to maintain. The main floor has a bright living room, a practical kitchen with plenty of storage, and a full bathroom. There's also a flexible space that could be used as a home office or reading nook. Upstairs, you'll find two comfortable bedrooms with updated flooring. The steel roof and aluminum siding make the home durable and low-maintenance. Located in Chatsworth, it's close to local shops and just minutes from Owen Sound. A great choice for first-time buyers, downsizers, or anyone looking for a simple, move-in-ready home! Book a showing today! (id:52581)
170 Palacebeach Trail Unit# 24
Hamilton, Ontario
Great design on this 1334 sq ft, townhome. Generous foyer with closet and easy access to garage, and basement, Up a few steps to entertaining level, complete with gas fireplace, open concept kitchen with island and breakfast bar, dinette and living room. 3 spacious bedrooms, with master + ensuite on private level. Top floor bedroom level laundry, main bath features larger jetted soaker tub. (id:52581)


