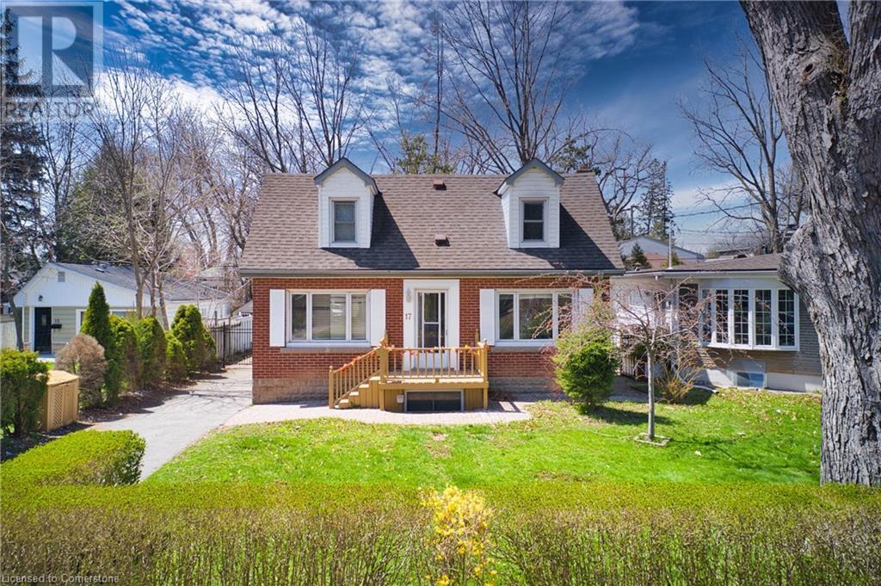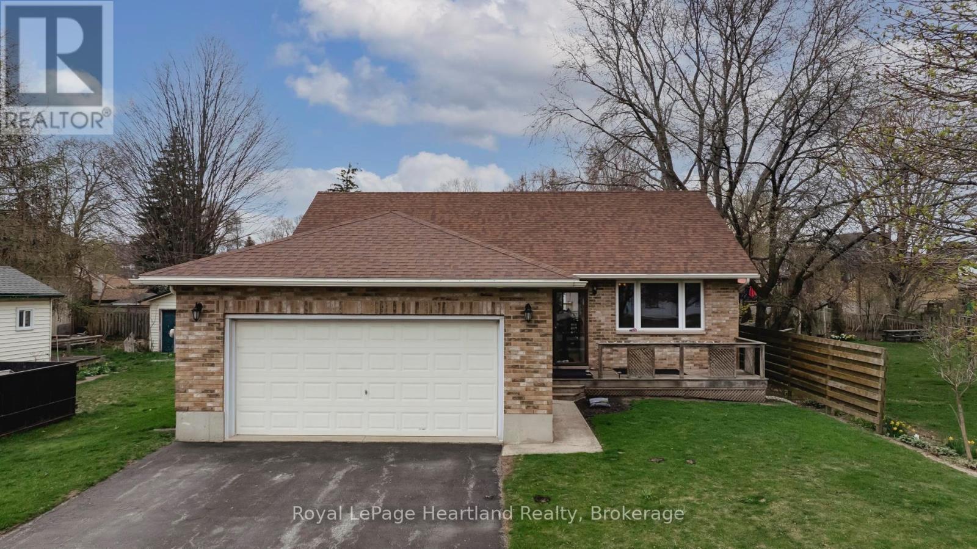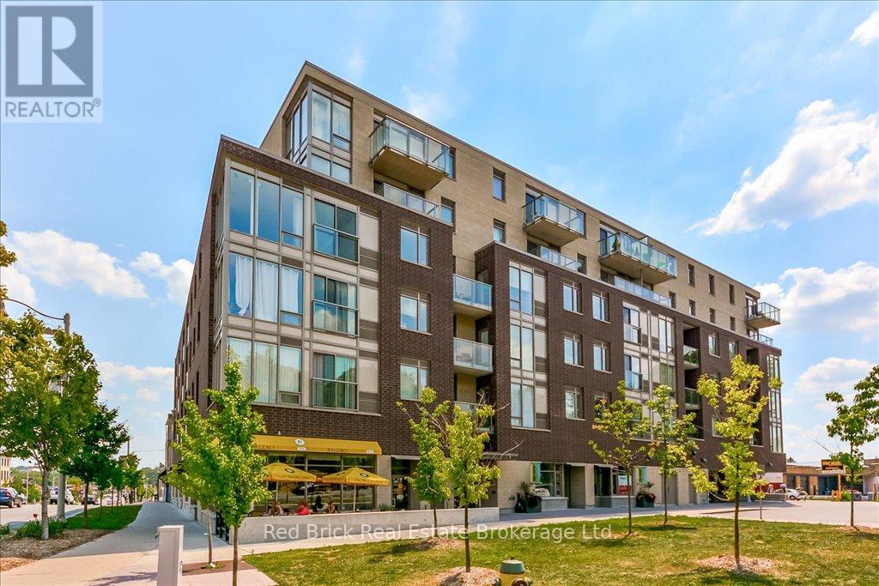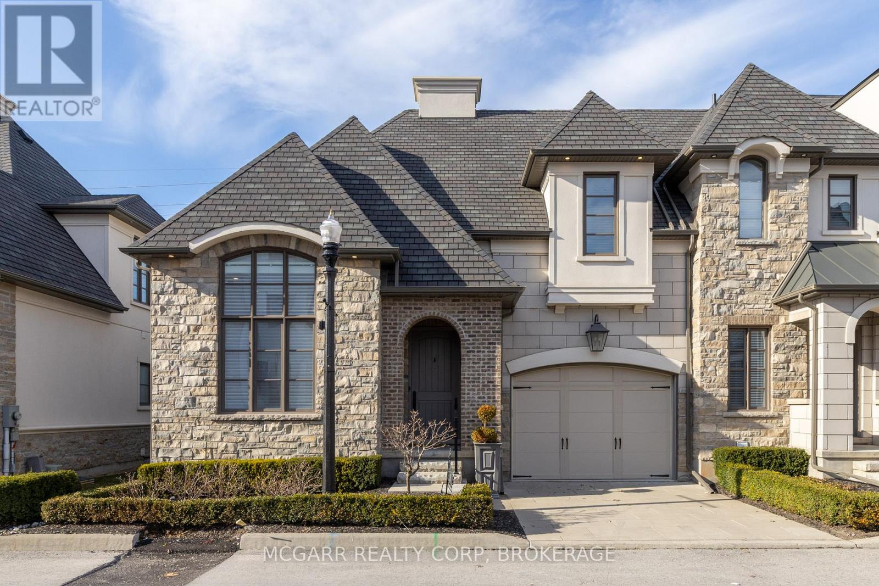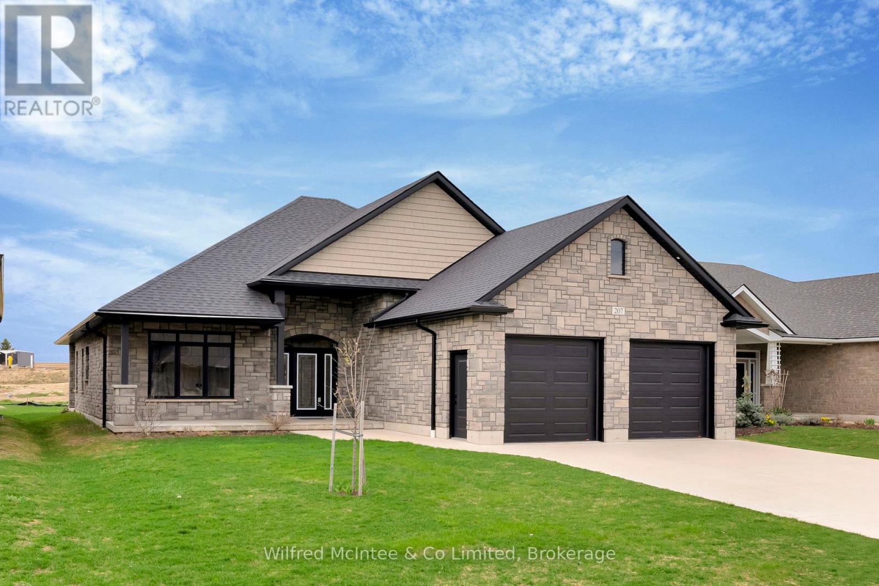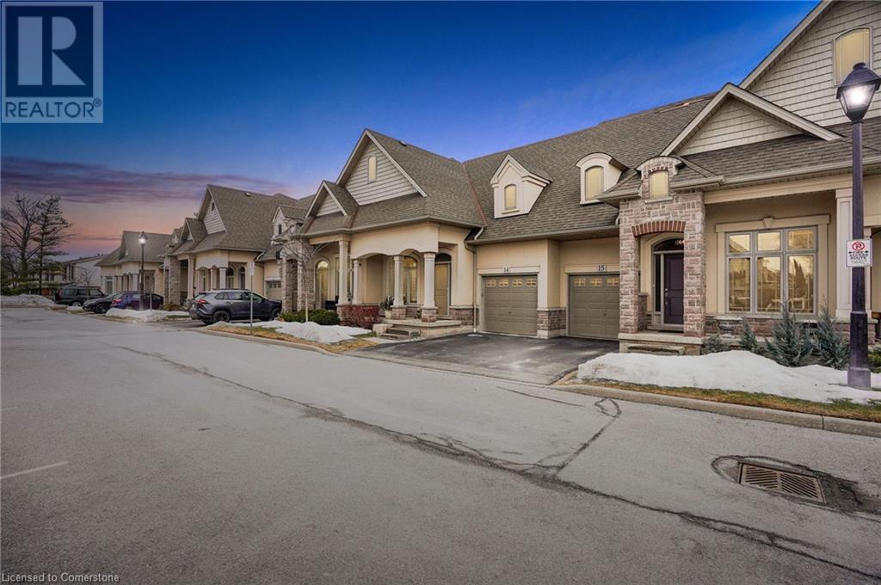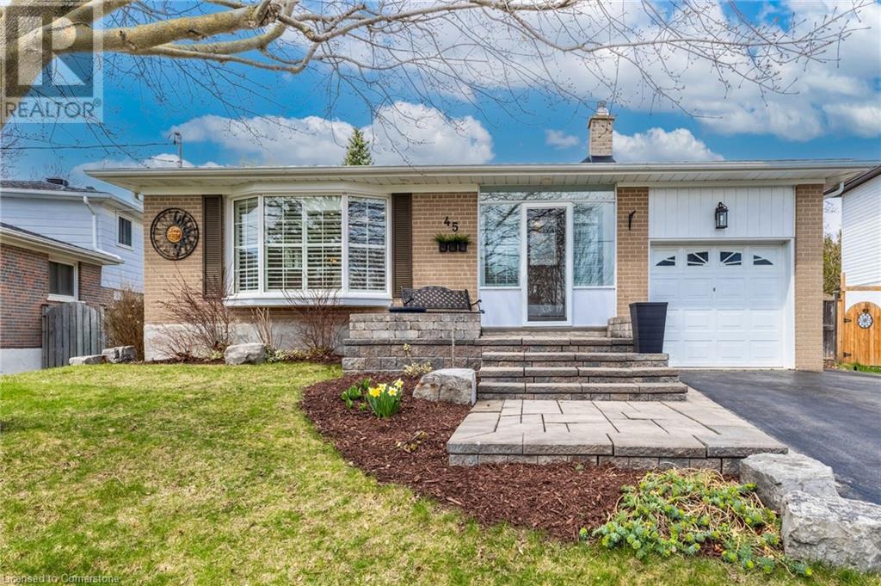Hamilton
Burlington
Niagara
34 Dodds Court
Fort Erie (Central), Ontario
What else could you ask for at this price? This place is totally move-in ready, modern and as stylish as can be, every inch of it has been updated. Plus, the backyard is like a little paradise you really have to check out in person! It's a semi-detached home with a fresh kitchen that's got new countertops and a new sink, and a cute new bathroom door in the powder room. The whole house looks great, including a half-finished basement with a rec room, gym, and storage. In 2021 a brand new AC and furnace was installed so it's worry-free. Most of the outdoor work is done too, there's a chill zen vibe in the backyard with fencing, gardens, a hot tub, statues, fresh siding, hardscaping, some turf, and decks in the front and back, not to mention some new feature walls. The garage got a floor makeover, and they replaced the garage door. You really have to see it to appreciate it as everything is modern, stylish and up to today's home desires! The main bedroom comes with a four-piece bathroom, and the balcony has been completely redone. Sometimes, being move-in ready is just the way to go! (id:52581)
17 Draper Street
Brantford, Ontario
Welcome to this bright and spacious 3-bedroom, 3-bathroom home in one of Brantford’s most desirable neighborhoods—West Brant. With an open-concept layout that seamlessly connects the living room, dining area, and kitchen, this home offers the perfect space for both relaxation and entertaining. Plus, enjoy the added bonus of a separate formal dining room. Upstairs you'll find 3 bedrooms featuring an ensuite bathroom for the primary with a walk in closet, and a guest washroom. The upper level also offers a convenient laundry room, located just steps from the bedrooms for added practicality. The fully finished basement provides even more space to suit your needs—whether it’s for a home theater, gym, office, or guest area, the possibilities are endless! Step outside and fall in love with the expansive backyard—a rare find! The large patio is perfect for outdoor entertainment, whether it’s summer BBQs, relaxing in the fresh air, or watching the kids play. Don’t miss out—homes like this don’t last long in West Brant, book your private showing today! (id:52581)
67 King Street E
Hagersville, Ontario
Regal 2 storey on main street in Hagersville, close to all amenities. 3 nice sized bedrooms, 1.5 baths, beautiful grounds with detached garage and workshop. Many rooms feature built ins, lots of original hardwood trim. House has many neat features , original pocket doors, sun room off den. Be part of a great community in Hagersville. (id:52581)
17 N Thorndale Street N
Hamilton, Ontario
FANTASTIC Investment opportunity in prime Westdale location! Offering a LEGALLY LICENSED Student rental house. Well-maintained residence within 5 minutes from McMaster University. steps to all amenities, shopping and transit. huge lot, 4 car parking. functional layout with 7 Bedrooms, 2 Kitchens, 2 1/2 Bathrooms. Vacant possession possible, some rooms planning to stay if new owners would like. If you have kids going to McMaster University this fall, pay your own mortgage and make some money instead of paying someone else's! Or use as primary residence with in-law suite or convert to single family home in a beautiful Westdale neighbourhood. (id:52581)
91 Anglesea Street
Goderich (Goderich (Town)), Ontario
Welcome to 91 Anglesea St, a solid all-brick bungalow nestled in the desirable community of Goderich, Ontario. This inviting home features 3+1 bedrooms, 2 bathrooms and main floor laundry, offering plenty of space for families or those seeking a comfortable living arrangement.As you step inside, you'll find a well-maintained interior that is both functional and welcoming. The main floor boasts a spacious living area, perfect for relaxation and gatherings. The kitchen provides a practical layout with ample counter space and room for a dining room table.The fully finished basement expands your living space significantly, featuring an additional bedroom and bathroom, making it ideal for guests, a home office, or a cozy entertainment area. With an attached 2-car garage, youll enjoy the convenience of easy access and extra storage options. The backyard provides a pleasant outdoor space for enjoying the fresh air or hosting family gatherings with a spacious fully fenced in backyard. Location is key, and this home is perfectly situated close to the hospital, pharmacy, and the vibrant downtown area of Goderich, where youll find shopping, dining, and community events. This well-kept ,move-in ready home offers a great opportunity for first-time home Buyers, Buyers looking to simplify living or those looking to settle into a friendly neighbourhood. Don't miss your chance to make this cozy bungalow your new home! (id:52581)
307 - 5 Gordon Street
Guelph (Downtown), Ontario
Live where the action is - welcome to Unit 307 at 5 Gordon Street! This stylish, pet-friendly one-bedroom condo puts you right in the heart of Guelph's vibrant downtown, situated above Balzac's and just steps from the Guelph Farmers Market. Just a short walk to the GoStation, pubs, restaurants, shopping, trails, parks, and entertainment. Whether you're an investor, first-time buyer, young professional, retiree, or student - this location checks all the boxes! Inside, you'll find 9-foot ceilings, a bright, open-concept layout, and 530 square feet of carpet-free living space. The sunny living room features a sliding patio door and Juliette balcony with south-facing views and a perfect nook for a home office setup. Urban living has never been so easy - don't miss your chance to call 307-5 Gordon Street home! (id:52581)
38 Snobelen Trail
Huron-Kinloss, Ontario
First time on the market for this meticulously maintained home in desirable Heritage Heights! This spacious, immaculate bungalow sits on just shy of a 1/2 acre landscaped lot, and offers the ideal combination of open space and privacy, with the benefit of many mature trees. Curb appeal and pride of ownership are evident from the moment you pull up. 9-foot ceilings and incredible natural light throughout the home, with a floor plan that not only brings people together, but allows ample space and privacy for all. An office/den off the foyer could serve as a formal dining or sitting room. The cherrywood kitchen has been updated with quartz countertops and a neutral backsplash, perfect for family living and entertaining. The kitchen and dining area features sliding doors to the deck, while flowing seamlessly into a sizeable living room; enhanced by a soaring tray ceiling, and many windows overlooking the backyard. Oak hardwood flooring throughout the main living spaces. Large bedrooms offer huge closets and abundant storage space. The primary suite overlook that peaceful backyard, boasting a walk-in closet and 4-piece en suite bathroom, complete with jetted soaker tub. Downstairs you will find ample additional living space to suit any need, including a spacious family room with gas fireplace. The 4th and 5th bedrooms downstairs are enhanced by large egress windows. Even the basement offers abundant natural light! Storage options abound in the basement, and the huge unfinished rec room can be whatever you need it to be, including the perfect place for the kids to shoot pucks! The park-like backyard includes a spacious deck, concrete patio, a storage shed, green house, firepit and fenced garden patch. Other updates completed in 2020-2021 include roof shingles, forced air gas furnace and A/C. Situated less than a 400M walk to a spectacular sandy beach, you'll fall asleep often to the sounds of the waves. Never miss a beach day or a sunset walk along the lake again! (id:52581)
271 Dalgleish Trail
Hamilton, Ontario
This stunning, almost-new, end-unit townhome offers an exceptional living experience with over $30K in upgrades. Featuring a rare combination of 4 bedrooms, 4 bathrooms, a two-car garage, and a low maintenance yard, this home is perfect for growing families or those in need of a versatile living space. The home boasts a spacious eat-in kitchen with modern stainless steel appliances, quartz countertops, and a large island with additional seating. Sliding doors lead to a sizable deck ideal for BBQs and entertaining guests. The living room is flooded with natural light, thanks to a wall of windows, creating a warm and inviting atmosphere. The upper level, you'll find three well-sized bedrooms, while the main floor offers a fourth bedroom with its own 4pc bathroom for ultimate privacy. The main level bedroom can easily be converted into a home office or den. The primary bedroom is designed for luxury and comfort, accommodating larger furniture and offering a 4-piece ensuite and a generous walk-in closet. Head down to the lower level awaiting your design. It is perfect for an at-home gym, an additional office, or loads of extra storage space. Minutes to parks, restaurants, shopping and more! RSA. (id:52581)
11 Arbourvale Common
St. Catharines (Glendale/glenridge), Ontario
Exquisite and upscale home in a quite south end alcove but also close to class golfing, shopping and dining. Over 3000 sqft of pristine and stunning finishes. Spacious main floor primary suite with walk-in closet and 4pc ensuite with seperate soaker tub and glass shower. Open living, dining and gourmet kitchen with Wolf 6 burner gas stove, Bosch dishwasher, Bosch double oven, Bosch coffee espresso machine, and wine fridge. Gather around the 9.6 x 5.3 island or more formal dining area with walk out to spacious composite deck. The ground living area has 2 storey vaulted ceiling and gas fireplace. A main floor laundry and powder room. A grand staircase leads to the upper level with a look out over the main floor. One bedroom offers a coffered ceiling and the other bedroom features a glass wall giving you the option of using this room for a variety of reasons. A walk-in closet and 10 x 7.9 3pc bath finishes this level. The lower level is fully finished with a bedroom with 3pc ensuite, walk-in closet, R.I. for laundry, 2pc and an open family room with wet bar plus a large office or work out space. Extras include all window coverings, exquisite lights, 8 appliances, Luxaire furnace, Lifebreath purifier on furnace, filtered water, coffered and vaulted ceilings, embossed wallpapers, 2 ensuites, laundry on 2 levels, high baseboards, curved wall edges, 1 1/2 garage, end townhome. Additional fridge and freezer drawers to the left of dishwasher. Exceptional value. (id:52581)
207 Irishwood Lane
Brockton, Ontario
Welcome to this stunning 1800 sq. ft. slab-on-grade bungalow located in the sought-after Walker West Estates in Walkerton. Built in 2021, this modern home offers luxurious one-level living with an emphasis on comfort, accessibility, and contemporary design. Step inside to soaring 9 ft ceilings and an open-concept layout that seamlessly connects the white kitchen complete with quartz countertops, a central island with breakfast bar to the bright dining and spacious living area. The home features three generously sized bedrooms, including a spacious primary suite with a walk-in closet and sleek 3-piece ensuite. The two additional bedrooms share a stylish 4-piece bath, ideal for family or guests. Enjoy year-round comfort with dual heating systems: in-floor radiant heat throughout the home and garage, plus gas forced air with central A/C. The oversized double car garage lined in easy care Trusscore offers ample space with bonus of storage in the attic. Relax on the covered front porch or entertain in the private, covered, rear 12' x 16' patio ideal for enjoying the outdoors, rain or shine. If you're looking for move-in ready, modern, and low-maintenance living in one of Walkerton's most desirable neighborhoods, this home is a must see! (id:52581)
5056 New Street Unit# 15
Burlington, Ontario
Discover this stunning 2-storey townhouse in the city of Burlington! Featuring 3 bedrooms and 3 baths, this spacious home is filled with natural light and designed for modern living. The main floor boasts a bedroom with an ensuite, a sleek kitchen with stainless steel appliances, and elegant engineered hardwood flooring. Upstairs, you'll find convenient second-floor laundry and two additional bedrooms. The unfinished basement offers endless possibilities, while the cozy, private backyard provides the perfect retreat. Located close to all amenities, this home is a must-see! (id:52581)
45 Stockman Crescent
Georgetown, Ontario
This 3 level backsplit has an open floor-plan that seamlessly integrates the main and ground levels, which have been updated with wide plank luxury vinyl flooring and new carpet runners on the stairs (2021).Walk into the foyer on the main level which leads into the open concept and updated dining, living and kitchen (2021). The kitchen includes modern finishes with quartz countertops and stainless steel appliances and a built-in microwave in the large island. Built-in storage matching the kitchen cabinetry is continued into the dining area, providing ample storage for your drink-wear and coffee-bar. The ground level family room walks out through French doors to the beautifully manicured and private backyard. The main level is completed with a private bedroom, 4 piece bathroom and side entrance which leads out to the fenced dog-run (potential for second dwelling unit or in-law suite with separate entrance). The second floor includes a large primary suite with den (the original floorplan included three bedrooms on the second level and the primary suite was later combined with another bedroom to create the current floor-plan - This room could be separated to create a third bedroom on the second level). Completing the second floor is a second bedroom and an updated 4-piece bathroom. In the basement you will find a generously sized recreation room, laundry room, utility room and an expansive crawl space for all of your storage needs. The seller makes no warrantees with regards to converting the den to a bedroom or creating a second dwelling unit/in-law suite. Furnace and A/C (2012), Hot Water Tank owned (2019), Water Softener (2024), Shingles 2018, Front Steps and Porch (2018). 15 min to Toronto Premium Outlets; 30 minutes to Pearson Airport; less than 1hr to Toronto (id:52581)





