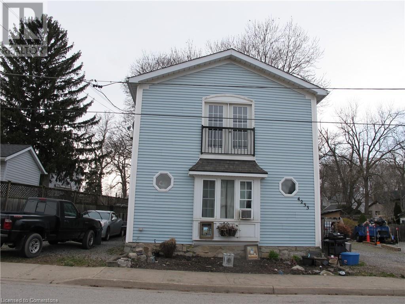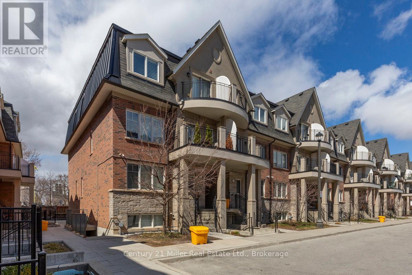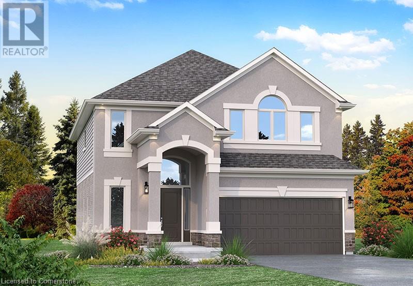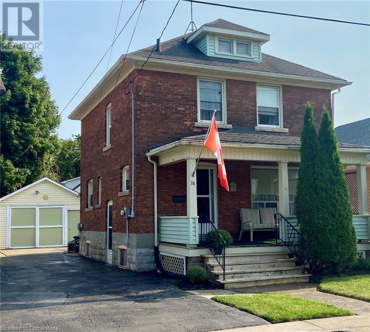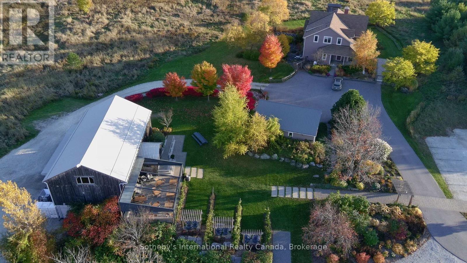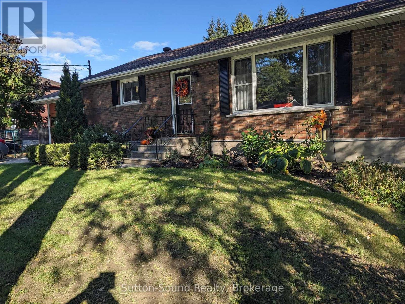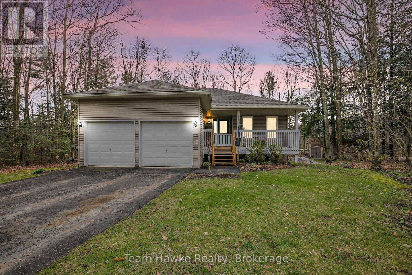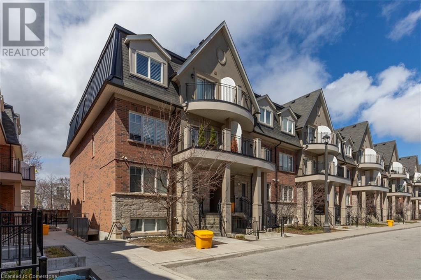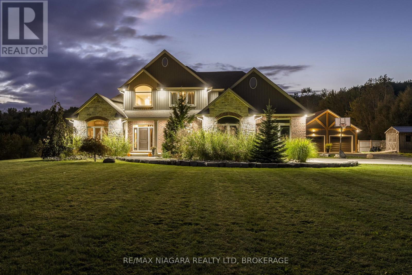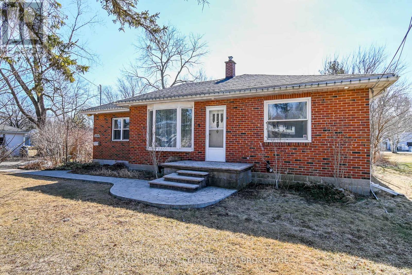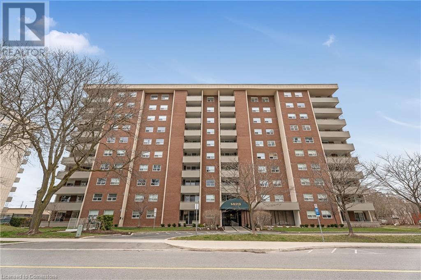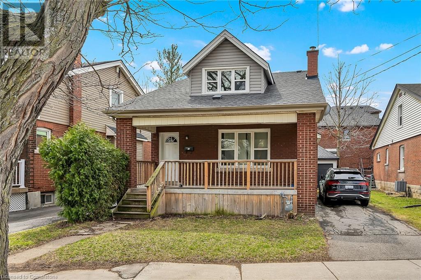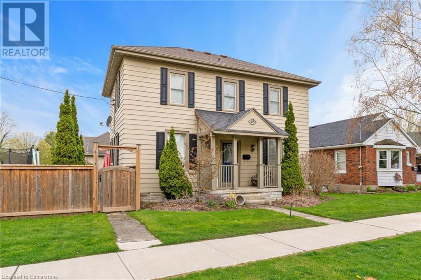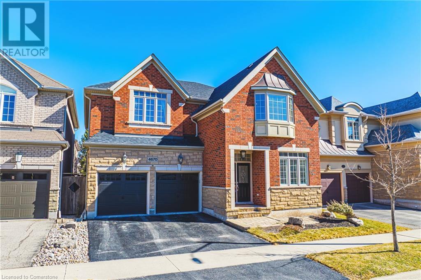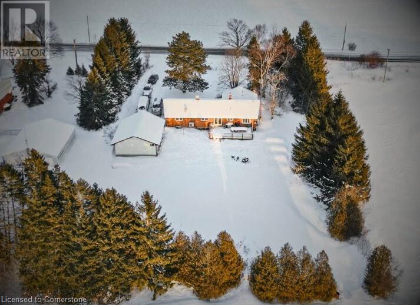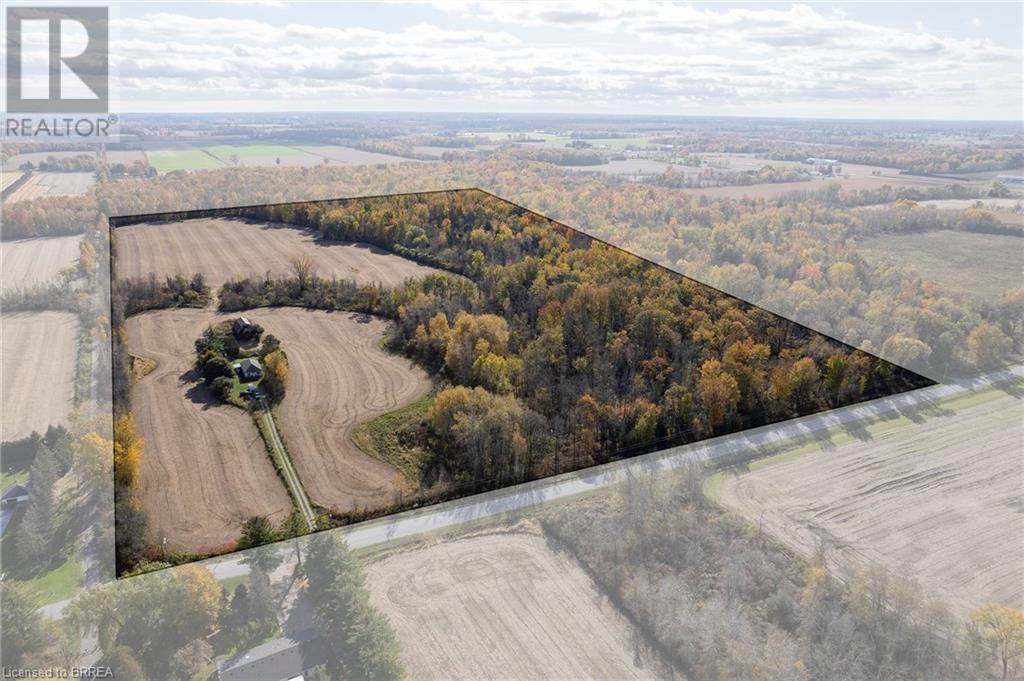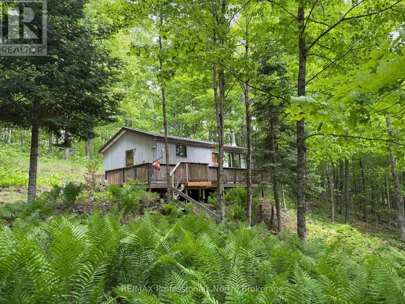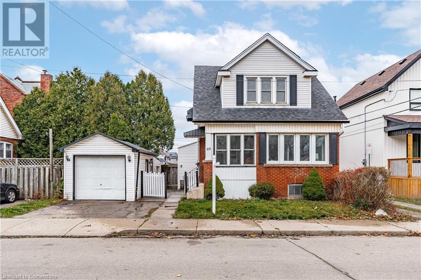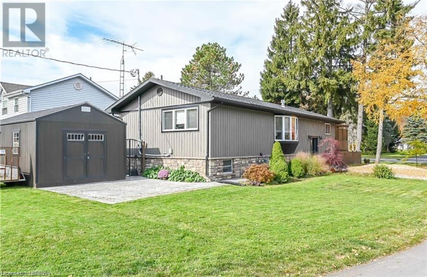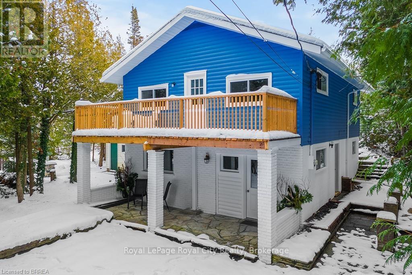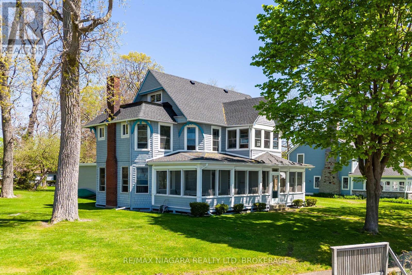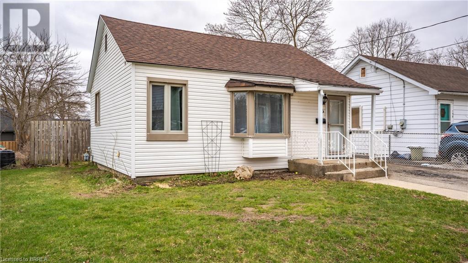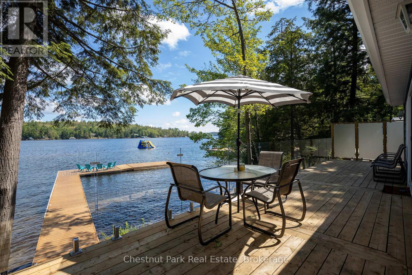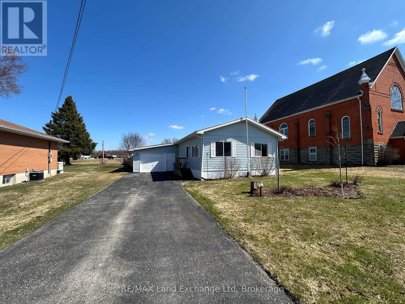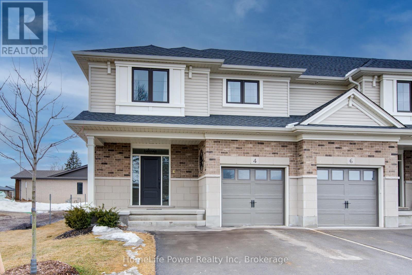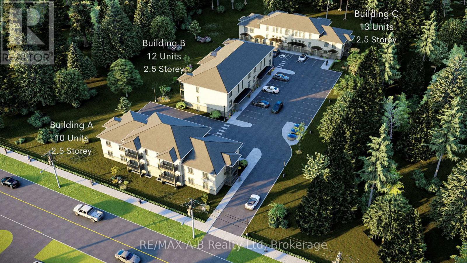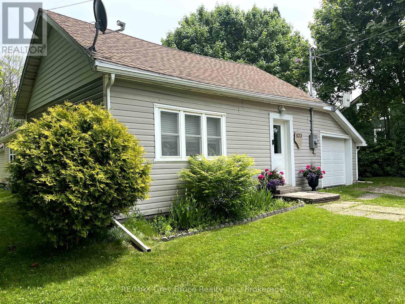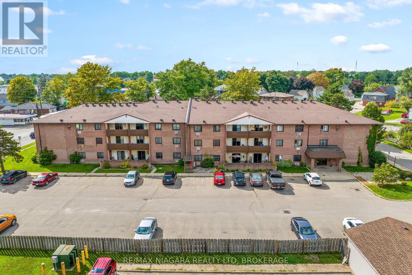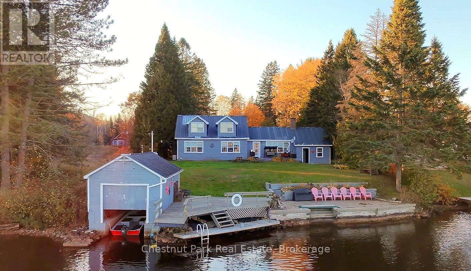Hamilton
Burlington
Niagara
4233 May Avenue
Niagara Falls, Ontario
Great opportunity. Fantastic 2-storey Duplex Close to Go station.Convenient to bus terminal,restaurants, shopping, whirlpool bridge and more. Main floor unit features 2-bedroom, 2- bath. Upper second floor unit features 1-bedroom with balcony full bath and kitch. Gas fireplace in family room.Basement with bath kitch and bedroom. All units have in-suit laundry.Detached double car garage. Also two driveways for ample parking. 3-hydro meters. Come and enjoy all the amenities that Niagara Falls has to provide. (id:52581)
760 Whitlock Avenue Unit# 702
Halton, Ontario
Your Dream Home Awaits at Mile & Creek! Nestled in the heart of Milton, Mile & Creek is a brand-new, exclusive Mattamy-built condo community, crafted for those who seek the ultimate in modern living. This stunning 2-bedroom, 2-bathroom unit effortlessly combines style and comfort, offering an open-concept layout with an abundance of natural light that fills every corner. Step out onto your private balcony and take in the peaceful views of the surrounding trees - the perfect space to unwind and recharge. Inside, the kitchen is sleek and functional, featuring stainless steel appliances, a center island, and a stylish backsplash - ideal for both cooking and entertaining. But Mile & Creek isn't just about having a beautiful home; it's about elevating your lifestyle. Residents enjoy premium amenities, including concierge service, a state-of-the-art fitness center with a yoga studio, a stylish co-working lounge, a movie screening room, and even a pet spa! The rooftop terrace offers panoramic views, and the Amenity Pavilion serves as a vibrant hub for socializing, work, and relaxation. With parks, trails, shopping, dining, and major highways just minutes away, you'll experience the perfect blend of tranquility and convenience. Plus, this home comes with Rogers High-Speed Internet, a dedicated underground parking spot and a bicycle locker. Available for immediate lease, this condo offers a unique opportunity to experience luxury living at Mile & Creek! (id:52581)
49 Sugar May Avenue
Thorold, Ontario
Welcome to 49 Sugar May Avenue, a beautifully maintained home nestled in one of Thorold’s desirable and fast-growing new communities. This bright and inviting two-storey property offers a functional and stylish layout perfect for families, first-time buyers, or anyone seeking modern comfort in a peaceful neighbourhood setting. Featuring three spacious bedrooms and two and a half bathrooms, this home provides both comfort and convenience. The primary bedroom includes a walk-in closet and a private ensuite, offering a peaceful retreat at the end of your day. The heart of the home is the open-concept kitchen that seamlessly flows into the living room, creating a warm and welcoming space ideal for entertaining or enjoying cozy family evenings. Large windows throughout the main floor allow natural light to flood the space, highlighting the home’s clean finishes and thoughtful design. The lower level features an unfinished basement, providing a blank canvas for your future vision—whether you’re dreaming of a home gym, recreation room, or additional living space. Located close to schools, parks, shopping, and highway access, this home is not only move-in ready but also perfectly positioned for daily convenience. Discover the perfect blend of suburban charm and modern living at 49 Sugar May Avenue—this is one you won’t want to miss. (id:52581)
2-02 - 2420 Baronwood Drive
Oakville (1019 - Wm Westmount), Ontario
Bright & Stylish Condo Townhome in Westmount, Oakville. Welcome to this beautifully designed 2-bedroom, 2-bathroom condo townhome offering single-level living and the convenience of underground parking. Situated in a sought-after, family-friendly community of Westmount, this home combines comfort, functionality, and modern style. Step inside through a spacious mudroom and entryway, leading into a welcoming foyer with abundant storage and a dedicated laundry/utility area equipped with washer and dryer. The kitchen is thoughtfully laid out with stainless steel appliances, ample cabinetry, and an oversized breakfast bar perfect for casual dining and entertaining. The open-concept layout seamlessly connects the kitchen to the dining and living areas, which are flooded with natural light from large windows. Enjoy direct access to a fully fenced, private ground-floor patio an ideal space for morning coffee or evening relaxation. The primary bedroom features two generous closets and a private 4-piece ensuite. A second bedroom offers a large closet, a window overlooking the terrace, and easy access to the 3-piece main bathroom. Additional features include 9-foot ceilings, laminate flooring throughout the main living areas, and cozy carpeting in the bedrooms. Enjoy the unbeatable location walk to parks, scenic trails, schools, and local favourites like Starbucks. Just minutes from major highways, Bronte GO Station, Oakville Trafalgar Hospital, Bronte Creek Provincial Park, and a wealth of shopping and amenities. (id:52581)
7909 Sarah Street
Niagara Falls (223 - Chippawa), Ontario
Welcome to this stunning, character-filled home located just steps from the scenic Chippawa Parkway and the Niagara River. This spacious residence is brimming with charm and offers the perfect blend of classic features and modern convenience. As you enter the main floor, you are greeted by beautiful hardwood floors throughout, leading you to a large living room with breathtaking views of the river. The formal dining room is elegant with French doors, perfect for family gatherings or entertaining guests. The open-concept eat-in kitchen overlooks a cozy sunken family room, complete with vaulted ceilings and a charming brick gas fireplace, creating a welcoming atmosphere. The main floor also features a 5th bedroom, currently being used as an office, and a convenient 2-piece bathroom. Upstairs, you'll find three generously sized bedrooms, a 4-piece bath, and a master suite that is truly a retreat. The master suite boasts a private parlour with a day bed, offering picturesque views of the Parkway and Niagara River. It also includes a large walk-in closet and a luxurious 4-piece bath, complete with a laundry chute for added convenience. The fully finished basement is a true bonus, with a separate entrance that provides excellent potential for an in-law suite. You'll find a cozy rec room, a billiards room with a bar, and two additional large storage rooms, along with a cold cellar. Outside, the property sits on a beautifully landscaped corner lot, featuring mature trees and a park-like backyard that provides a peaceful sanctuary. Entertain guests on the large deck or unwind in the hot tub, all while enjoying the serene surroundings. This remarkable home is located on one of Chippawas most sought-after streets, with a park just down the street and spectacular sunset views over the iconic Niagara Parkway. Close to schools, bus stops, shopping, restaurants and all other amenities, dont miss out on this true gem a unique opportunity to own a piece of paradise! (id:52581)
Lot 16 Kellogg Avenue
Hamilton, Ontario
Assignment Sale Brand New, Never Lived In | Full Tarion Warranty | Tentative Closing: July, 2025, Welcome to Harmony on Twenty De Sozios Latest Masterpiece Nestled at the border of Ancaster, Harmony on Twenty seamlessly blends the serenity of country living with the convenience of urban amenities. This exclusive community features modern designs, spacious lots, and a peaceful atmosphere, perfect for families looking to enjoy both comfort and nature. Property Highlights Model: Wellington Elevation A Lot Size: 40 x 109 ft (Lot 16) Living Space: Over 2,100 sq. ft. Premium Interior Features: Quartz Countertops & High-End Finishes Oak Staircase & Smooth Ceilings Throughout Carpet-Free with Hardwood Flooring on the Main Level Custom Glass Shower & Standalone Tub in the Primary En-Suite Spacious & Functional Layout: 4 Bedrooms on Upper Level 2 En-Suites + Jack & Jill Bathroom 1 Powder Room on Main Floor Kitchen-Ready with an Island Socket & Elegant Design Luxury Inclusions: Over $125,000 in Premium Extras & $84,750 in Custom Upgrades High-End Front-Load Washer & Dryer Included No Assignment Fee. Experience modern elegance in a thriving community! (id:52581)
34 Albert Street
St. Catharines, Ontario
Step inside this 2 storey Brick home filled with tons of potential. This home offers 3 bedrooms on the upper level with refinished hardwood and full bathroom. The main levels features a living room, dining room, kitchen, mud room and 2 piece powder room . Off the mud room is a gorgeous deck. The private driveway leads to a detached 1.5 car garage. Great location close to schools, shopping and great highway access. Please view the 3D Matterport and see all this home has to offer! (id:52581)
415763 10th Line
Blue Mountains, Ontario
Discover a breathtaking 104-acre estate in the heart of the Beaver Valley, offered as a private residence. Set on a ridge with panoramic views, this soaring property includes a custom-built 5,000 sq ft (finished) Rainmaker (Henry Gilas) home, a striking finished barn, professionally landscaped grounds, a spring-fed swimming pond, 5-acre vineyard, mature woods and room for agricultural expansion. For buyers seeking a lifestyle opportunity the acclaimed winery business is separately available for purchase but the business will be closed if not purchased. The 2004-built home is designed for comfort and entertaining, featuring a dramatic open-concept kitchen, dining, and living area with cathedral ceilings, floor-to-ceiling stone woodburning fireplace, and double-height windows. The upper level is dedicated to a luxurious primary suite. Two additional bedrooms with ensuites on the lower levels offer privacy and flexibility for family, guests, or potential B&B use (subject to approvals). A fully finished walk-out basement includes a second fireplace, wine cellar, and steam room. The home features geothermal heating, in-floor heat in the basement, and new siding, stone veneer, and shingles (2021). Adjacent is a 3-car garage.A beautifully renovated barn offers a wealth of possibilities, with a 2,200 sqft main floor including maple flooring, tasting room, bar, mezzanine office, light commercial kitchen, and four washrooms. The 1,800 sq ft lower level has epoxy floors, in-floor drains, lab, and covered crush pad, ideal for continued wine production or conversion to another use. It is serviced by a dedicated well, tertiary septic system, and propane heat/AC on each level. A separate 1,700 sqft outbuilding houses farm equipment and offers climate-controlled storage. This exceptional property blends privacy, beauty, and flexibility perfect as a luxury rural home, hobby farm, or lifestyle investment. (id:52581)
2133 6th Avenue W
Owen Sound, Ontario
Welcome to this charming brick bungalow tucked away on a quiet dead-end street. The carport has been transformed into a functional workshop, perfect for hobbyists or extra storage. Inside, the bright and inviting living room features a built-in bookshelf and an abundance of natural light. The spacious kitchen boasts a large island with deep drawers, pot lights, and designer fixtures that flow seamlessly into the expansive dining roomwhere the included large hutch adds both style and storage. The main floor offers a renovated 4-piece bathroom and a comfortable primary bedroom. A sun-filled four-season room with a gas fireplace and French doors opens onto a massive deck with storage space beneath. The lower level features a cozy family room with a second gas fireplace and a Murphy bed, ideal for overnight guests. You'll also find a versatile den currently used as a third bedroom, an additional bedroom, and a tastefully updated 3-piece bath with bonus storage tucked behind. This home blends comfort, functionality, and thoughtful updates throughout.Utilities Water $1100, Hydro 1200, Gas 1320 HWT $61 every 3 months. (id:52581)
22 Laurier Boulevard
Tiny, Ontario
Nestled in the heart of Tiny Beaches, this inviting turnkey raised bungalow presents 3 bedrooms, 2 bathrooms, fully finished basement, and a double car attached garage. Open concept kitchen / living room with a walkout to the rear deck and Hot Tub. Embrace the beauty of nature in the landscaped backyard perfect for relaxing or entertaining. Only 45 minutes to Barrie, and just under 2 hours to the heart of the GTA. Discover the tranquility of this charming location just a short walk to the beach. (id:52581)
17 Velvet Court E
Stoney Creek, Ontario
First time offered for sale in a urban convience setting , on a quiet court within all the amenities to walk or drive. This majestic family home has been maintained throughout the years along with many upgrades over time including 3 piece ensuite main bathroom recently upgraded hardwood floors, windows , bathrooms all on all levels of the home. The backyard has a covered deck for entertaining and privacy. Solid 3/4 inch hardwood floors on the top level bedrooms. Professionally landscaped with two sheds. Covered front porch great for afternoon beverages. Stained glass window with character. New front door complete. Basement has a cold cellar and lots of extra room for storage (id:52581)
2420 Baronwood Drive Unit# 2-02
Oakville, Ontario
Bright & Stylish Condo Townhome in Westmount, Oakville. Welcome to this beautifully designed 2-bedroom, 2-bathroom condo townhome offering single-level living and the convenience of underground parking. Situated in a sought-after, family-friendly community of Westmount, this home combines comfort, functionality, and modern style. Step inside through a spacious mudroom and entryway, leading into a welcoming foyer with abundant storage and a dedicated laundry/utility area equipped with washer and dryer. The kitchen is thoughtfully laid out with stainless steel appliances, ample cabinetry, and an oversized breakfast bar perfect for casual dining and entertaining. The open-concept layout seamlessly connects the kitchen to the dining and living areas, which are flooded with natural light from large windows. Enjoy direct access to a fully fenced, private ground-floor patio an ideal space for morning coffee or evening relaxation. The primary bedroom features two generous closets and a private 4-piece ensuite. A second bedroom offers a large closet, a window overlooking the terrace, and easy access to the 3-piece main bathroom. Additional features include 9-foot ceilings, laminate flooring throughout the main living areas, and cozy carpeting in the bedrooms. Enjoy the unbeatable location walk to parks, scenic trails, schools, and local favourites like Starbucks. Just minutes from major highways, Bronte GO Station, Oakville Trafalgar Hospital, Bronte Creek Provincial Park, and a wealth of shopping and amenities. (id:52581)
64 Nye Avenue
Welland, Ontario
Welcome to 64 Nye Avenue, a wonderful 4-bedroom, 2 bathroom, approximately 1610 square foot, 2 storey home in the popular Prince Charles neighborhood in Welland, a fabulous 44 x 147 foot lot, main floor primary bedroom, 3 very spacious second floor bedrooms with room for everyone, some hardwood under carpets, some newer windows in 2022, features an oversize single car garage with tandem parking for 4 cars, this lovingly maintained long-time family home is located on a quiet Cul de Sac and backs onto to the sports field, a great location near schools, parks, churches, the Welland Canal, perfect for the first time home buyer, please view the virtual tour of this wonderful home! (id:52581)
50862 O'reilly's Road S
Wainfleet (879 - Marshville/winger), Ontario
Welcome to your dream home in the heart of Wainfleet where luxury meets tranquility on a breathtaking 5.67-acre country estate. Built in 2013 by Policella Homes, this immaculate 2,707 sq ft 2-storey residence offers refined living space and has been lovingly maintained inside and out. Step into a custom layout designed for both everyday comfort and effortless entertaining. With 3 spacious bedrooms, a dedicated office, and 3 full bathrooms, this home is ideal for families, remote professionals, or anyone seeking space to breathe and room to grow. The main floor includes the primary bedroom with 5 pce ensuite, a zero-clearance wood burning fireplace, along with a mudroom/laundry room with access to the attached garage. The unfinished basement has fitness and games areas, lots of storage, and is also accessed through the garage - perfect for a future in-law suite. Outside, escape to your very own private backyard oasis. Host unforgettable gatherings on the backyard patio, enjoy summer nights around the campfire, or take a refreshing dip in the inground pool. The pool house and large detached shop add the perfect balance of recreation and functionality. This property has also qualified for the annual conservation tax rebate for the 2.67 acre rear forested area. Whether you're sipping your morning coffee on the patio or stargazing by the fire pit, this Wainfleet gem delivers the ultimate countryside lifestyle without sacrificing modern convenience. (id:52581)
9695 Grassy Brook Road
Niagara Falls (225 - Schisler), Ontario
Looking for that Northern Muskoka feel in Niagara? How about 4.49 Acres with 430' of Frontage on the Welland River? Or the option to jump in the pool and finish the night off with a soak in the hot tub all with views of the River? Than look no further because here's your chance to own this piece of paradise that has it all! On top of all that you'll find a 13yrs young 2 story home totalling 3300 sq.ft with superior modern rustic finishes throughout! 9' ceilings on both levels, main floor bedroom and bathroom, open concept feeling throughout both levels, entire main floor has heated floors under ceramic wood plank tile, custom kitchen by Silver Creek Cabinetry, custom bathrooms, second floor has engineered hardwood with plush carpet in all bedrooms, second floor laundry! There's nothing that hasn't been updated since it was built in 2011. 1040sq.ft (26x40) heated shop with Mancave/Office area! Updates include Timber A-frame patio structure with steel roof (2022) Stone and stucco (2022) Dock (2022) 4500 gallon Cistern & 6 person Hot Tub (2020) On-ground pool, concrete patio's with armour Stone (2016) Wrap around porch (2016) Steel Roof original (2011) Septic tank original (2011) this property is total turn key with nothing left to do but enjoy with all major expenses covered for years to come! House is built on concrete pad on gravel (no basement or crawl space) built as Eco friendly with all E-rated windows, plaster walls 16" thick throughout both levels with engineered straw forms with R35 insulation rating behind plaster to maximize efficiency! Radiant heating/A/C forced air exchanger, electric HWT owned, drilled well for free back up water, and wood fed boiler for supplementary heating, natural gas at the road if desired! Truly remarkable property that don't become available too often! (id:52581)
1170 Broad Street E
Haldimand (Dunnville), Ontario
WHAT WORKSHOP DREAMS ARE MADE OF!! Looking for a country property without the long drive to town? This is it! Located right on the edge of Dunnville, this beautiful 110x245 ft lot offers the perfect blend of privacy and convenience just minutes from all your amenities. Encased by mature trees, this spacious bungalow features four bedrooms, two bathrooms, tons of natural light throughout. Incredibly spacious primary suite with walk-in closet and 4 pc ensuite bath. 15+ car parking and a beautiful 2-year-young 25 X 32 detached workshop with cement floors and hydro. Whether you have a big family or simply want extra space, you'll love the ease of single-level living in this exceptional home. (id:52581)
6962 Dolphin Street
Niagara Falls (212 - Morrison), Ontario
North-end raised bungalow sits on beautiful 50x143 fully fenced in yard with no rear neighbours!The main floor is carpet free offering a large open concept living room, dining room with patio doors to the rear deck,a large updated kitchen with lots of counter space, pantry overlooks the backyard from the kitchen sink and also has a separate back door to the rear deck, there's three bedrooms and a full bathroom. The downstairs has a recreation room, bedroom, powder room, large laundry room with separate shower. Hot water on demand. Sump pump with back up in the single attached garage. Updates in 2014 are membrane roof, furnace, windows,8x10 shed and electrical panel. Deck(2015)Fence(2017).Ideally located in a family friendly neighbourhood close to schools,parks,shopping,all necessary amenities and the QEW!Flexible closing date available (id:52581)
1252 Lakeview Drive
Oakville, Ontario
Welcome to 1252 Lakeview Drive, a beautifully updated 3-bedroom backsplit in the desirable Falgarwood neighbourhood of East-Oakville. Situated on a premium 65’ x 108’ lot, this home offers 2,500 SQFT of finished living space with a fantastic layout for families. Inside, you’ll find a brand new custom kitchen (2025), new flooring, and a renovated bathroom with ensuite privileges. Other updates include a new roof (2023) and 200-amp electrical panel upgrade (2025). The bright, walk-out lower level adds valuable flexible living space filled with natural light. Step outside to your large, private backyard, complete with a patio for entertaining and ample garden space. Nature lovers will appreciate the rare backyard entry to the tranquil Iroquois Shoreline Woods Park trails. Additional features include an attached double garage, parking for six cars, and a quiet, family-friendly community close to top-rated schools, shopping, transit, and highways. Move-in ready with immediate possession available—don’t miss this exceptional opportunity! (id:52581)
333 Emerald Street N Unit# 3
Hamilton, Ontario
LOCATION LOCATION LOCATION! Included in lease are 1 parking spot, hydro, water, wifi, heat and AC. Completely renovated 1 bed 1 bath basement unit is located a block away from Hamilton General Hospital, a 5 minute drive to Center Mall or Downtown Hamilton. 15 minute commute to Burlington. 40 minutes to Mississauga. The home features an open concept kitchen and living room, new appliances, complete with several upgrades, a 3 piece bathroom and in-suite laundry. Don't miss out on this opportunity, book your showing today! (id:52581)
1425 Ghent Avenue Unit# 907
Burlington, Ontario
Wait til you hear what the condo fee includes! Hydro, water, heat, a/c, high speed internet, cable, pool, amazing exercise room, 2 bicycle rooms for storage, 2 workshops for hobbies, library, games room, party room and a car wash! Absolutely amazing value! 2 sister buildings share everything and have many events as well from euchre nights to craft room fun nights to summer get togethers! Unit 907 has 2 huge bedrooms with a wonderful ensuite off the primary bedroom. The suite has a lovely kitchen, dining area and living room. The kitchen and living room both have access to the over sized balcony. Instead of having separate lockers in the basement, every unit has had an extraordinary storage area added within their suite. And of course, it has in suite laundry as well. All of the appliances are included. (id:52581)
30 Kildonan Crescent
Waterdown, Ontario
Welcome Home to 30 Kildonan Cres situated in a quiet, family-friendly area of West Waterdown close to shopping, amenities, schools and parks. This 3-bedroom, 2-bathroom family home shows pride of ownership throughout. Main floor features open-concept living space with gorgeous kitchen looking out into private backyard, a 2-piece bath, and inside entry to your garage. Upstairs discover a generous-sized primary suite with large walk-in closet, two more great sized bedrooms for family or office space, a full bathroom and upper floor laundry. Fully finished lower level with gas fireplace and walk out to stone patio and beautifully landscaped backyard. No rear neighbours!!! Gate from yard to access walking path along ravine or to nearby parks or shopping. Extra long driveway and one of the largest lots on the street! Upgrades include: front door 2024, patio door 2021, patio 2021, garage door 2021, fence 2021, furnace/AC 2019, washer/dryer 2018, windows 2014 and more! Nothing to do but move in and enjoy! (id:52581)
43 Sterling Street
Hamilton, Ontario
Welcome to 43 Sterling Street—an ideal detached home just steps from McMaster University and the vibrant Westdale Village. This spacious property features 7 generously sized bedrooms, 2 full bathrooms, and ample common areas, perfect for comfortable living. Additional highlights include a detached garage, parking for 3 vehicles, and convenient access to HSR transit, bike lanes, and abundant street parking. A prime investment opportunity in an unbeatable location. (id:52581)
28 Market Street
Paris, Ontario
Welcome to this beautifully updated 2-storey home, ideally located on a sought-after corner lot in the charming town of Paris. Offering 3 spacious bedrooms and 1.5 baths, this home effortlessly blends classic character with modern convenience. The stylish kitchen features stainless steel appliances and ample cupboard space—perfect for the home chef. Enjoy meals and make memories in the separate formal dining room, and relax in the sun-drenched living room, designed for comfort and coziness. The main level is thoughtfully laid out with a convenient 2-piece bath, laundry area, mudroom, and a versatile den or playroom that can easily adapt to your lifestyle needs. Upstairs, the generously sized primary bedroom includes ensuite privileges to the full 4-piece bathroom, complemented by two additional large bedrooms—perfect for family, guests, or a home office. Step outside to your private, fully fenced backyard, complete with a deck and patio area—ideal for outdoor dining, entertaining, or simply unwinding. Located just minutes from downtown Paris, close to all amenities and offering easy access to the highway, this home delivers the perfect mix of comfort, convenience, and charm. Don’t miss out—book your private showing today and fall in love with everything this home has to offer! (id:52581)
58 Bridgeport Road E Unit# 807
Waterloo, Ontario
Freshly renovated top to bottom! This large two bedroom, one bathroom unit is move in ready. The kitchen has fresh white cupboards, quartz countertop, large double sink and stainless steel appliances. The bathroom has an full tub, toilet and vanity, with accent tile in the shower. The large balcony gives you a great southern view. There is 1 covered parking space with a storage locker. All utilities are included, except internet/ cable. The building has a laundry room on the first floor. The location of this unit is unbeatable. There is a gate to walk over to the Walmart/ Sobey's plaza, and within minutes you could be to shoppers, main bus routes, uptown, and universities. book your private viewing today! (id:52581)
1 - 272 Niagara Street
Welland (769 - Prince Charles), Ontario
Beautiful One year old 2 Bedroom apartment above grade 1089 sqft approx with balcony. Convenient location and close to bus route. Many amenities nearby. Private parking. 3 unit building with in-suite laundry. Separate forced air for heat and cooling. Hot water on demand. Snow removal and grass cutting included, Utilities extra. Private drive. Available Immediately. Two parking spots in front. (id:52581)
74 Edelwild Drive
Orangeville, Ontario
Welcome to this charming detached freehold bungalow, nestled in a family-friendly neighborhood! Whether you're just starting out or looking to downsize, this home offers the perfect blend of comfort and convenience. Enjoy easy access to parks, schools, public transit, and all essential amenities. Step into the warm and inviting main floor of this 3-bedroom home, perfect for comfortable living. The bright and spacious living room is filled with natural light, creating a welcoming atmosphere for relaxing or entertaining. The adjoining dining area flows seamlessly into a well-appointed kitchen, offering ample cabinet space, and convenient openings into both the living and dining rooms—allowing for easy interaction and an open, airy feel. Down the hall, you'll find three generously sized bedrooms, each featuring large windows and ample closet space. The main floor is complete with a full 4-piece bathroom. The spacious lower level, complete with a walk-up to the side door, great for additional living space or potential rental income with a few modifications. The large driveway provides ample parking, while the attached garage adds extra convenience. This home offers a fully fenced backyard featuring kids’ playground, a spacious deck for outdoor seating, and a retractable awning for shade, creating a safe and inviting space for family fun and relaxation. (id:52581)
4670 Webb Street
Burlington, Ontario
Welcome to 4670 Webb Street, an exquisite Fernbrook Stonecastle Model nestled in the highly sought-after Alton Village. Offering over 4,300 sq ft of finished living space, this stunning home features 4 spacious bedrooms, 4 luxurious bathrooms, a fully finished basement, & a double car garage. Step into a grand foyer with a versatile bonus space, perfect for a home office or library. The main floor boasts beautifully refinished hardwood floors, elegant California shutters & a freshly updated powder room. The separate dining area exudes warmth & charm, flowing seamlessly into a bright, airy family room with a large bay window & cozy gas fireplace. The chef-inspired eat-in kitchen has been thoughtfully updated with a stylish new backsplash, quartz countertops, stainless steel appliances, built-in double ovens, & a large island—ideal for both cooking & entertaining. Upstairs, you'll find 4 generously sized bedrooms, all with oversized closets, along with a convenient laundry room and 2 en-suite bathrooms. The primary retreat is a true sanctuary, offering his and her walk-in closets & a spa-like 5-piece ensuite with a luxurious soaker tub & separate shower. The finished basement provides ample living space, including a bonus 3-piece bathroom & plenty of storage. Situated just moments from Highways 407 & 403, surrounded by parks, schools, & shopping, this exceptional home is a must-see. It won’t last long- LET’S GET MOVING! (id:52581)
858 Trinity Road
Ancaster, Ontario
Located on RARE 150x250 ft lot at 858 Trinity Road South in Ancaster, this spacious custom bungalow offers OVER 1,500 sq. ft. per floor with no neighbors on one side or behind. The main level features three generous bedrooms and 1.5 baths, while the fully finished lower level adds two large bedrooms and a full bath, making it ideal for families or multi-generational living. A large detached double garage provides ample storage or workshop space, and the expansive lot offers endless possibilities. Inside, the home showcases CUSTOM craftsmanship, including leather-finish granite countertops by a custom stone maker and stone finish bathrooms. Located just minutes from the Ancaster Fairgrounds and 2 km from the 403, this property combines rural tranquility with city convenience. Key upgrades include a roof with lifetime shingles (11 years), well (12 years), New Plumbing (2 years) and exterior waterproofing (12 years), ensuring long-term durability. NEW heat pump and Furnace (5 years). (id:52581)
48 Eringate Court Court
Hamilton, Ontario
Welcome to this exquisite 4-year-old gem that perfectly blends modern elegance with family-friendly functionality. Step inside to discover a bright and airy main floor, featuring elegant coffered ceilings, crown moulding and California shutters throughout. The stunning kitchen is a chef’s paradise, equipped with sleek stainless steel appliances. The island is perfect for meal prep or casual dinning. Sunlight floods the open concepts main floor through large patio doors and windows, creating a warm and inviting atmosphere for family memories. Upstairs, you’ll find the expansive master suite is a true sanctuary, complete with a walk-in closet and a luxurious 5-piece ensuite featuring double sinks, a glass shower, and tub—perfect for unwinding after a busy day! Three additional generous bedrooms provide comfort and space for family or guests. Convenience is key, with second-floor laundry making daily chores a breeze. The unfinished basement is a blank canvas, offering endless possibilities for future expansion or recreation, complete with a separate entrance for added versatility. This move-in ready home is the perfect blend of modern luxury and practical living, making it an ideal choice for your next home. Don’t let this opportunity slip away. It’s time to fall in love with your new home! (id:52581)
160 Conc 2 Townsend
Scotland, Ontario
Picturesque 60 acre hobby farm on a paved country road just south of Scotland. Featuring approx. 30 workable acres that are currently in a cash crop rotation with a tenant farmer, and the remainder of the acreage in bush and yard area. Watch the deer and turkey frolic in your own back yard! Set way back off the road is the 3-bedroom bungalow (currently tenant occupied) or this would make an amazing spot for a new custom home to be built. Plenty of room here for animals to graze and kids and pets to run/ride around and play. Located next to walking trails and providing easy access to Hwy 403 for commuters. Imagine the family memories that can be made at a property such as this. (id:52581)
1025 Manitou Road
Dysart Et Al (Dysart), Ontario
Located just a short walk from deeded access to beautiful Wenona Lake, this 3-bedroom, 1-bath cottage offers a great opportunity to enjoy cottage life in Haliburton. With approximately 600 sq ft of living space, this seasonal property features a functional layout and the warmth of a wood stove for those cooler evenings. The property is well-suited for those looking for a simple and affordable way to enjoy the outdoors, with lake access ideal for swimming, paddling, or spending the day on the dock. A public boat launch is also nearby, making it easy to get your boat in the water and explore the lake. Conveniently located just 15 minutes from Haliburton Village, you'll have easy access to groceries, restaurants, shopping, hospital services, and more. Whether you're looking for a weekend getaway or a spot to start making summer memories, this cottage offers a great balance of value, location, and potential. (id:52581)
78 John W Taylor Avenue
Alliston, Ontario
This lovely detached home at 78 John W. Taylor Way features modern family living in a quiet Alliston neighbourhood combining space, convenience and affordability-making it a must-see property for buyers seeking value and comfort. Featuring 4 bedrooms and 3 bathrooms on the main and upper levels, plus a finished basement with 2 bedrooms and 1 bathroom, ideal for privacy and extra living space. Situated steps away from Boyne Public School, making it convenient for families with school-age children. Enjoy modern living at an affordable price with easy access to Hwy 400 and major urban centers, perfect for commuters. The home's layout is designed to accommodate families or intergenerational households with room to grow. Open-concept layout: Bright and contemporary design with abundant windows, natural light, pot lights, modern fixtures and carpet-free flooring for a clean, spacious feel. Gourmet Kitchen: Large island perfect for cooking and entertaining, floor-to-ceiling modern cabinets, and serene views overlooking a private fenced yard with no back neighbours. Main Level Highlights: Separate dining space (convertible to living room), a versatile office/bedroom with bay windows, powder room, and spacious foyer with ample storage - creating a smooth transition from outside to home life. Upstairs Comfort: Three bedrooms and two bathrooms, including a primary suite with walk-in closet, spa-like ensuite (double sink vanity, soaker tub, stand-up shower), plus a bonus flex space ideal for yoga, reading or media. Finished Basement: Two bedrooms, one 3-piece bathroom, living room and dedicated laundry area - perfect for added privacy in multi-generational living. Prime Location: Steps to Boyne Public School, close to parks, recreational facilities, Tanger Outlet and quick access to Hwy 400 for easy commuting. (id:52581)
69 Roxborough Avenue
Hamilton, Ontario
Welcome to 69 Roxborough! This fully renovated steal of a gem nestled in the heart of Crown point west is ideal for first time buyers or investors. The main floor includes a bright living room, separate dining room, fully updated kitchen with new stainless steel appliances and stone counters plus a new stackable washer dryer. Upstairs are 3 spacious bedrooms and a 4 piece bath with updated tiles. The basement boasts a full inlaw bachelor suite with separate entrance, separate laundry and an additional kitchen. Value add in the detached garage and parking space in front. Close to up and coming Ottawa Street, Tim Horton's stadium, schools and a community centre with splash pad/ice rink, this neighborhood is ideal for families. Perfect for someone looking to offset their mortgage with additional rental income, or for the multi-generational family needing more space. Book your showing today! (id:52581)
9 Kiwanis Avenue
Port Dover, Ontario
Stunning Home with In-Law Suite and Tons of Upgrades in Port Dover. Welcome to this beautifully upgraded home, nestled in the charming community of Port Dover! This spacious property features a fantastic in-law suite, perfect for multi-generational living or extra rental income. Short term rental of $150 per night. Step inside and be amazed by the stunning finishes and thoughtful design throughout. The main level boasts an open-concept layout with gleaming hardwood floors, a cozy fireplace, and an abundance of natural light. The modern kitchen is a chef's dream, featuring sleek countertops, stainless steel appliances, and plenty of cabinet space. The in-law suite is fully equipped with a kitchenette, one spacious bedroom, and a luxurious bathroom. Tons of upgrades have been made, including newer windows, updated bathrooms, and fresh paint throughout, ensuring this home is move-in ready and offers all the modern conveniences you could desire. Detached garage. Fenced in back yard and perfect she shed. Access to steps to the lake for your morning swim! Located just minutes from shopping and restaurants of Port Dover. This home combines the best of both worlds – tranquility and accessibility. Great family home!! Don’t miss your chance to own this meticulously renovated property. Book a private showing today! (id:52581)
48 Harpur Drive
Northern Bruce Peninsula, Ontario
Escape to this meticulously updated two-story retreat in the heart of coveted Tobermory! Ideally positioned just moments from the vibrant energy of Little Tub Harbour and the charming downtown shops, this home offers an idyllic blend of convenience and tranquility, perfect for attracting vacationing guests. Inside, discover a haven of spaciousness and light, where newly renovated rooms invite relaxation and rejuvenation. The beautifully appointed, fully equipped kitchen, complete with brand-new appliances, is a culinary enthusiast's dream, ideal for creating memorable guest experiences. Four generously sized bedrooms provide ample space for accommodating families and groups. The living room boasts a charming wood stove with a brick accent, adding to the property's rental appeal. Ascend to the second-floor balcony, a serene sanctuary boasting picturesque landscape views, a perfect spot for guest relaxation. The modern four piece bathroom is conveniently located near the bedrooms. Don't let this exceptional opportunity to own a prime Tobermory rental investment with strong income potential slip away. (id:52581)
183 Maple Lane
Fort Erie (334 - Crescent Park), Ontario
183 Maple Lane presents a rare chance to own a lakefront property in the coveted Crescent Beach Association, where listings are few and the lifestyle is unmatched. Set along a stretch of private white sand beach, this 3,275 sq. ft. home captures uninterrupted views of Lake Erie from nearly every angle. With four bedrooms and three bathrooms, the layout is spacious and welcoming. The oversized primary bedroom offers a peaceful retreat, while the second-floor sunroom is the perfect spot to take in morning light and sweeping lake views. A third-floor loft adds a touch of summer magic ideal for entertaining guests or hosting lakeside gatherings. From the screened-in porch to the cozy wood-burning fireplace and attached two-car garage, this home blends charm and comfort in an unbeatable setting. Tucked away on a private road, the home enjoys peaceful surroundings and a sense of serenity rarely found on the lake. This is more than a home its a front-row seat to life on the lake. (id:52581)
136 Burwell Street
Brantford, Ontario
Welcome to this bright and charming 2-bedroom, 1-bathroom home, perfectly situated in one of Brantford’s most desirable affordable neighbourhoods. Just steps from the scenic Grand River trail, this property offers the perfect blend of nature and convenience. Enjoy peace of mind with recent updates including newer shingles, a 100 amp hydro panel, and a brand new furnace (2024). Nestled on a quiet, tree-lined street with a private driveway, this home offers a serene setting while being just a short walk from local shops, cafes, and restaurants. Whether you’re looking to explore the outdoors or enjoy the vibrant community around you, this location truly has it all. Don’t miss your chance—book your showing today! (id:52581)
551 Maple Avenue
Burlington, Ontario
Welcome to this stunning 1 bed 1 bath condo in the vibrant and sought-after city of Burlington! Located just minutes from downtown and Burlington's waterfront, this unit has been renovated top to bottom and offers a perfect blend of style, comfort, and convenience. Step inside to find an open-concept living area with gleaming hardwood floors, large windows allowing natural light to flood the space, and a spacious living room ideal for relaxing or entertaining. The kitchen boasts stainless steel appliances, ample island seating, sleek countertops, and abundant cabinet space, making it a true chef’s haven. Additional highlights include custom closets, an in-suite laundry, a storage locker, and a dedicated parking space. With the best of Burlington at your doorstep, this condo offers the perfect balance of urban living and a peaceful retreat. You’ll love being within walking distance of trendy cafes, restaurants, shops, and parks. Commuters will appreciate the easy access to major highways and public transit. Don’t miss out on this amazing opportunity—schedule a private showing today! (id:52581)
505 - 24 Ramblings Way
Collingwood, Ontario
Welcome to Bayview Tower at Ruperts Landing, list price reduced in one of Collingwood's most sought-after waterfront communities! This beautifully appointed 2-bedroom, 2-bathroom condo offers a perfect blend of comfort, style, and resort-style living. Step into a bright and spacious open-concept living area featuring large windows, filling the space with natural light. The modern kitchen boasts stainless steel appliances, ample cabinetry, and a breakfast bar, ideal for entertaining. Unwind in the inviting living room, complete with a cozy fireplace and walkout to a private balcony where you can enjoy serene views of Collingwood & Georgian Bay or the meticulously maintained grounds. The primary bedroom offers plenty of natural light, double closets and a ensuite bath, while the second bedroom provides a versatile space for guests, a home office, or additional family members. Enjoy an array of premium amenities, including a private marina with kayak and SUP storage, an indoor pool, hot tub, sauna, fitness area, tennis & pickleball courts, and a versatile clubhouse. Conveniently located just minutes from downtown Collingwood, Blue Mountain, and world-class skiing, golf, and trails, this is the ultimate four-season destination! Don't miss this incredible opportunity to own a piece of Collingwood's premier waterfront lifestyle! One outdoor surface parking space included. Contact us today for more details or to schedule your private showing. (id:52581)
76 Birch Island
Bracebridge (Monck (Bracebridge)), Ontario
Island life made easy and oh-so-stylish. Located in the heart of Muskoka, this completely renovated 3-bedroom cottage on the north side of Birch Island is your turnkey ticket to summer bliss. Nestled on 100 feet of hard-packed sandy bottom and surrounded by a lush canopy of trees, this charming blue cottage offers privacy, tranquility, and stunning waterfront views.Step onto the expansive lakeside deck, where the seamless glass railing is a beautiful touch offering uninterrupted views of Lake Muskoka. Whether you're sipping your morning coffee or winding down at sunset, the scenery takes centre stage. Inside, the open-concept design features a fresh and functional layout with a newly updated kitchen, complete with new stainless steel appliances, flowing into the living and dining positioned to maximize your view of the lake. Three cozy bedrooms are tucked along the back of the cottage, while a newly renovated 3-piece bathroom offers modern comfort just down the hall. A framed-in Muskoka room provides a peaceful place to unwind day. And when the sun sets, gather around the outdoor firepit for s'mores, stories, and starry skies.The gentle topography of the property makes it perfect for families, with a gradual sandy entry into the water ideal for kids, or a smooth launch for your kayaks and canoes. There's even ample storage space under the cottage ideal for tucking away outdoor furniture, paddles, and all your summer gear. The spacious dock is the ultimate sun lounge spot or the perfect place to jump in for a refreshing swim. Lake Muskokas three-lake chain gives you access to endless summer adventures from waterfront dining and boutique shopping to golf and community events, all accessible by boat. This Island Oasis is truly a Muskoka gem, offering a full turnkey experience so you can simply arrive and enjoy. It has everything you need to kick your feet up, relax, and create unforgettable memories. (id:52581)
70 Elmwood Avenue Unit# 16
Welland, Ontario
Welcome to 70 Elmwood Avenue Unit 16, an elegant bungalow townhome offering the perfect blend of comfort, privacy, and convenience. Built in 2012 by Grey Forest Homes, this 2+1 bedroom, 3-bathroom residence is nestled in the peaceful, well-maintained Elmwood Terrace community of just 36 units. Step inside and be captivated by the vaulted ceilings, updated lighting, and bright open-concept layout. The spacious living and dining areas flow seamlessly into a renovated kitchen with granite countertops, a stylish backsplash, a breakfast bar and newly painted cabinetry. The main floor also features a full laundry room for added convenience. The large primary suite features a walk-in closet and a private ensuite for added luxury. The finished basement adds versatile living space, a third bedroom (currently used for storage), and an additional bathroom. Freshly painted throughout, with updated vinyl flooring, trim, doors, and garage interior, this move-in ready home is ideal for downsizers seeking a low-maintenance lifestyle. Enjoy indoor-outdoor living with a large composite deck, new patio awning (2024), and fenced yard backing onto tranquil green space with no rear neighbours. Extras include a rare double-car garage, water softener, reverse osmosis system, built-in linen and pantry closets, and no rental items. The low condo fees cover lawn care, gardens, snow removal, visitor parking, and driveway maintenance. A truly turnkey opportunity in a quiet community designed for easy living. (id:52581)
320 Plains Road E Unit# 311
Burlington, Ontario
RARELY OFFERED 2 CAR PARKING INCLUDED. Welcome to Unit 311 at 320 Plains Rd East in Aldershot. This 1 bed 1 bath 840 square foot condo is perfect for couples thanks to the spacious layout, floor to ceiling windows, and guaranteed two car parking (#99 & #100). Walk in the front door and you're greeted by the open concept kitchen/living space with amazing Northwest facing views. In the updated kitchen you’ll find stainless steel appliances, quartz countertops, an island large enough to host your best dinner parties and space to spare for a home office. The luxurious and convenient 3-piece bath offers access from the main living space as well as ensuite privilege. The master bedroom provides access to the north facing balcony and a separate door back into the living room. The buildings amenities include: party room, billiard table, rooftop patio, fitness center, yoga studio, outdoor electric charging station and ample visitor parking. (id:52581)
85 Queen Street
Morris Turnberry (Bluevale), Ontario
Charming Home in Bluevale Perfect for Families and Pet Owners!*Discover the ideal blend of comfort and convenience in this delightful two-plus bedroom, one-bath home, complete with an attached garage and a dog-approved fenced backyard. The spacious layout features an open concept living, kitchen, and dining area, perfect for entertaining or family gatherings. Enjoy the sunshine in the newly installed 12x8 sunroom (2024), where you can relax and soak in the natural light. Located in the friendly community of Bluevale, this home is just a short drive from Wingham and Listowel, offering access to local amenities while enjoying the tranquility of rural life. For outdoor enthusiasts, great fishing opportunities are just down the road, making this property an excellent choice for those who love nature and recreation. Don't miss out on the chance to make this charming home yours! (id:52581)
4 Braun Avenue
Tillsonburg, Ontario
Presenting Stunning Bright Spacious 4 Braun Ave, Previously Being Used as MODEL HOME By BUILDER!! Built by Quality Builder Hayhoe Homes. This 2 Storey End Unit Town has approx. 2,198 finished sq. ft. with single car garage and is the perfect home designed for small to big families in mind. Offering an open concept main floor with 9' ceilings, spacious foyer, powder room, large open concept kitchen/dining/great room with electric fireplace and patio door to rear deck. The designer kitchen features gorgeous quartz counter tops, tiled backsplash, island and breakfast bar. The second level features 4 spacious carpeted bedrooms with the primary suite having a 3 piece ensuite bath and large walk-in closet, second floor laundry for stacked washer/dryer and 4 piece main bath. The finished basement features a large family room, bathroom and plenty of space remaining for storage. Just minutes to parks, trails, shopping, restaurants and grocery stores. (id:52581)
5 - 428 Queen Street W
St. Marys, Ontario
Pol Quality Homes is thrilled to announce the launch of a new pre-construction condominium project in St.Marys, now open for reservations! This development features beautifully designed one- and two-bedroom units. Features include: In-Suite Laundry, Hard Surface Countertops, Premium Vinyl Plank Flooring, One Exclusive Parking Space, Walking Distance to Local Amenities. This project presents exceptional opportunity for first time home buyers looking to enter the real estate market or investment opportunities, especially for clients seeking strong cash flow potential! Construction is already underway, with Phase 1 expected to be completed by Fall 2025. Secure your unit today and take advantage of this incredible opportunity. Contact us for more details or to schedule a consultation. (id:52581)
523 Tyson Street
South Bruce Peninsula, Ontario
Charming 2-Bedroom Bungalow in the Heart of Wiarton! Just steps from the shores of Georgian Bay, this beautifully maintained and tastefully decorated home offers the perfect blend of comfort and convenience. Featuring a cozy gas fireplace, an attached garage, and a bright, inviting layout, this bungalow is full of thoughtful touches. The spacious primary bedroom includes a private office ideal for working from home or a quiet reading nook. Outside, enjoy a generous yard in a friendly neighbourhood. Whether you're seeking a year-round residence or a relaxing getaway, this gem in the bayside community of Wiarton is sure to impress! Enjoy small-town charm with stunning natural surroundings right at your doorstep! (id:52581)
323 - 72 Main Street E
Port Colborne (873 - Bethel), Ontario
Welcome to this bright owner-occupied 2-bedroom condo, perfect for first-time buyers, downsizers, or anyone seeking low-maintenance living. With spacious, light-filled rooms, you'll feel right at home in Unit 323-72 Main Street E. This condo features two generously sized bedrooms with ample closet space. The open-concept living and dining area offers plenty of room for both a dining table and a full living room setup. The galley-style kitchen provides abundant cabinet storage, making meal prep a breeze. From the living room, step through a brand-new patio door onto your private balcony, the perfect spot to enjoy your morning coffee. Additional highlights include a substantial walk-in storage closet, a hallway closet, and a linen closet, ensuring plenty of space to stay organized. (id:52581)
1706 Highway 518 Highway E
Kearney, Ontario
Welcome to this charming waterfront home or cottage nestled in the heart of Kearney, offering breathtaking views of Mirror Bay on beautiful Perry Lake. This rare gem, with generations of cherished memories, is now ready for its next chapter. With its warm character and timeless appeal, this property is an ideal escape for those seeking a tranquil lakeside lifestyle. Step inside and experience the inviting ambiance created by the locally milled wood wainscotting that adorns the living and dining rooms, adding rustic charm and cozy warmth. The main floor features two spacious bedrooms and one bathrooms, providing ample space for family and guests. Upstairs, you'll find two additional bedrooms and one bath, perfect for larger gatherings or quiet retreats.The level lot offers easy access to the water, while the attached single-car garage and boathouse add convenience and storage for all your lake activities. Whether you're boating, fishing, or simply enjoying the serene surroundings, this property provides the ultimate setting to create your own family memories for generations to come. Located very close to town amenities, post office, convenience store, liquor store, and restaurants. Here you will also find access to Kearney's three-chain lakes and public beach. Access to Algonquin Park is only a short drive away. Some of the best trails for snowmobiling and ATV'ing are close by as well. Don't miss out on this rare opportunity to own a piece of Kearney's history, where nature, comfort, and nostalgia come together in perfect harmony. Make this stunning waterfront property your own, book a viewing today! (id:52581)


