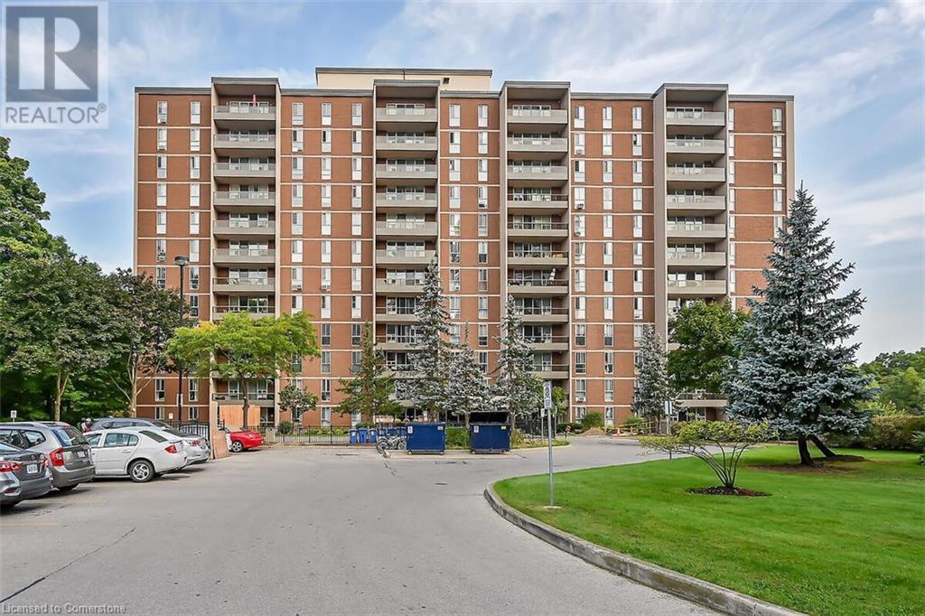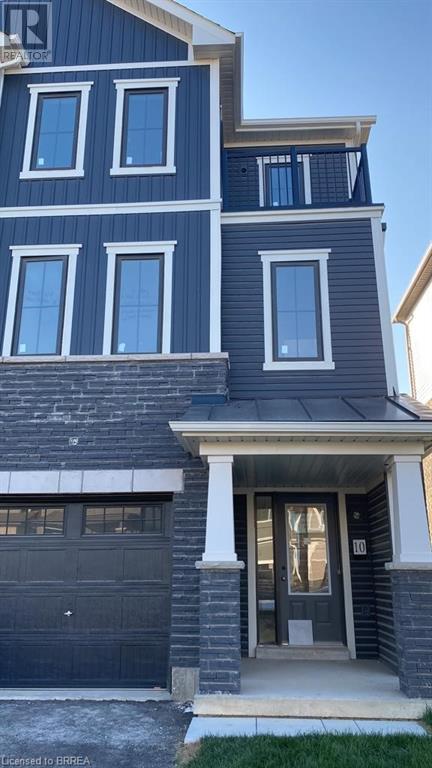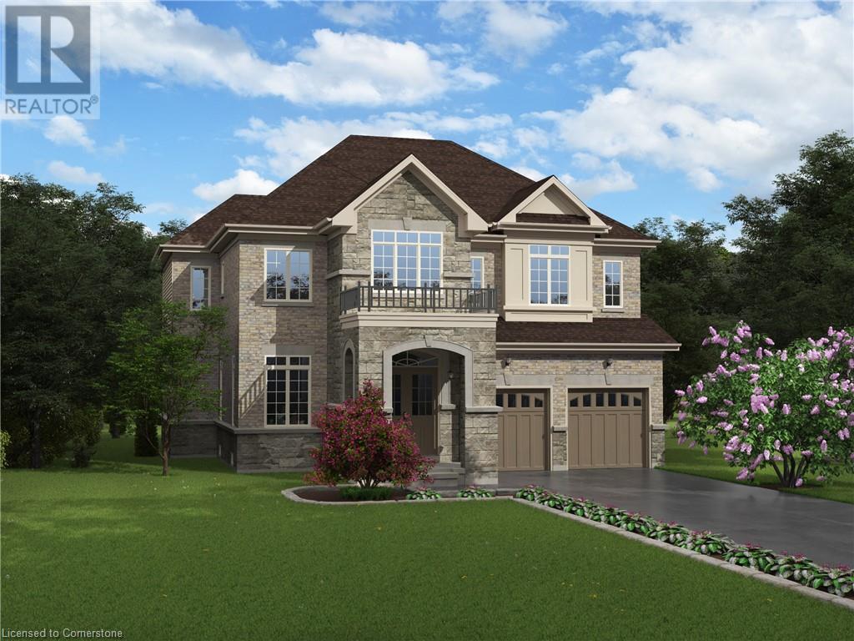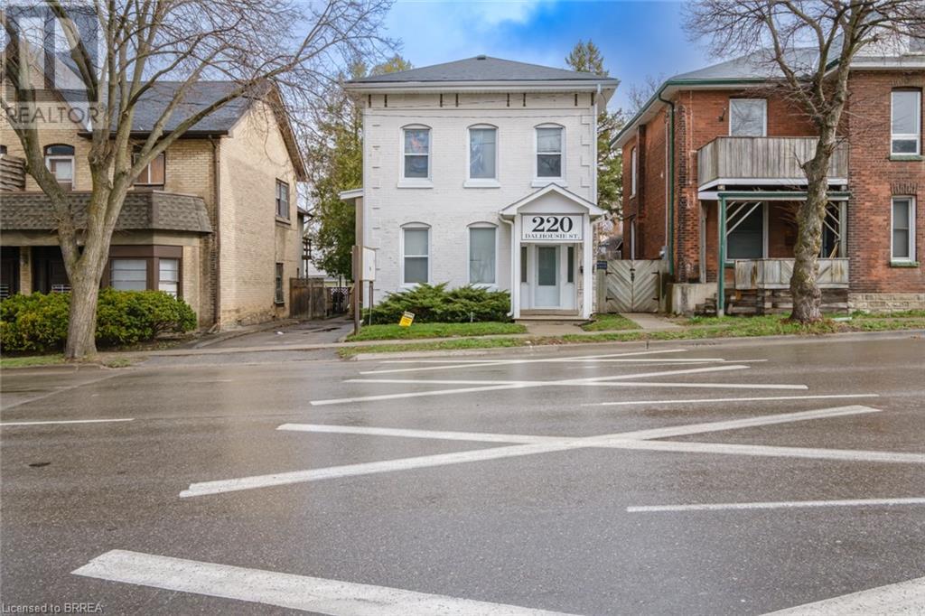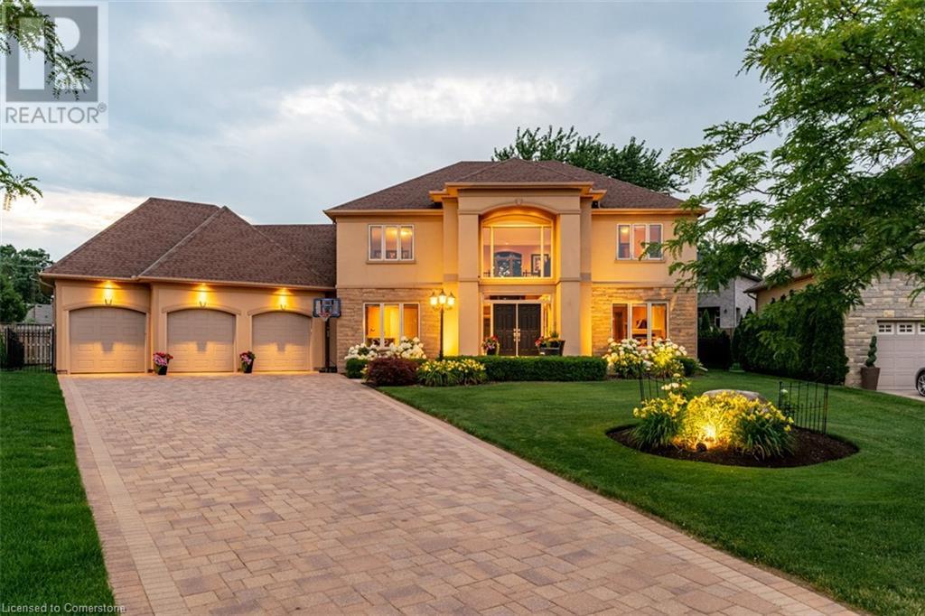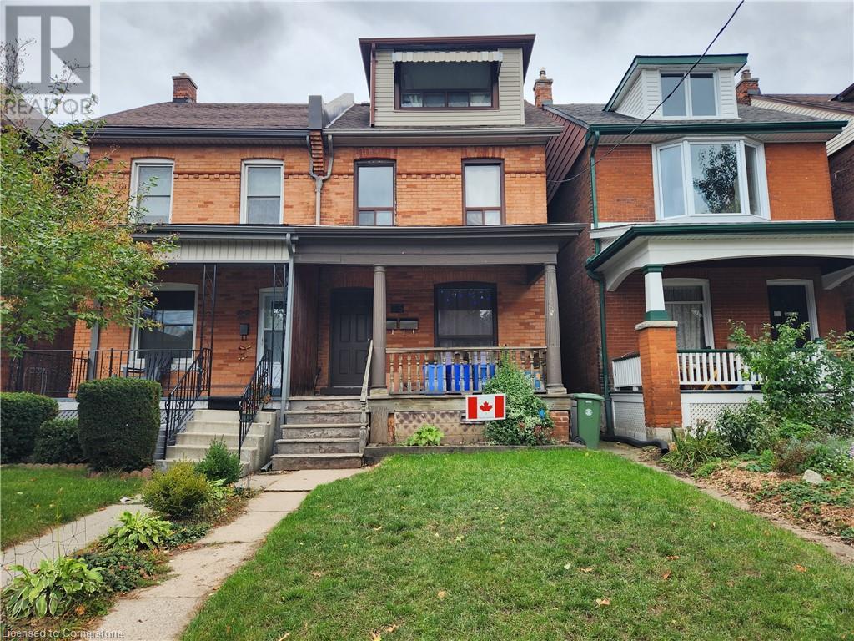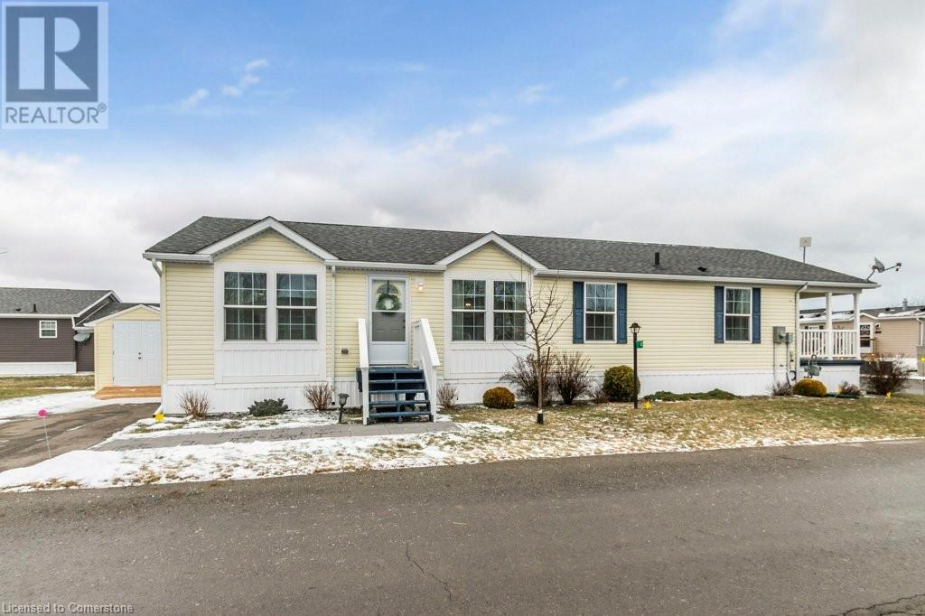Hamilton
Burlington
Niagara
1968 Main Street W Unit# 409
Hamilton, Ontario
STUNNINGLY PREVIOUSLY RENOVATED 3 BEDROOM 2 BATHROOM UNIT WITH BEST VIEWS IN THE COMPLEX OVERLOOKING RAVINE. WALKING DISTANCE TO TRAILS, WATERFALLS AND ALL NATURE HAS TO OFFER INCLUDING MCMASTER FOREST NATURE PRESERVE, SHAVER FALLS, TIFFANY FALLS CONSERVATION, SCENIC WATERFALL, IROQUOIA HEIGHTS AREA. THIS RENOVATED OPEN CONCEPT UNIT IS THE LARGEST FLOOR PLAN IN THE BUILDING WITH APPROX. 1092 SQ. FT OF LIVING SPACE. THIS OPEN CONCEPT UNIT FEATURES HUGE KITCHEN ISLAND WITH GRANITE COUNTER TOPS, STAINLESS STEEL FRIDGE, BUILT-IN CONVECTION OVEN WITH INDUCTION COOKTOP, BUILT IN MICROWAVE DRAWER, WALL-MOUNT CANOPY RANGE HOOD. GORGEOUS HARDWOOD FLOOR THROUGHOUT, ALL UPDATED LIGHT FIXTURES, AND CUSTOM WINDOW COVERINGS. THE COMPLEX FEATURES INDOOR SALT WATER POOL, SAUNA'S, TENNIS COURT, PARTY ROOM AND SO MUCH MORE . THE UNIT HAS 1 LOCKER (#83 LEVEL 1) AND 1 UNDERGROUND PARKING SPOT NEXT TO ENTRANCE (#22P2 LEVEL B) , AND TONS OF OUTDOOR VISITOR PARKING. THIS HOME MUST BE SEEN!! CALL TODAY FOR YOUR PERSONAL PROPERTY TOUR.****NOTE, THE SPECIAL ASSESSMENT WILL BE PAID OFF ON CLOSING. (id:52581)
46 Hawick Crescent Crescent
Caledonia, Ontario
Introducing the Sumac Model: with just under 2,000 sq ft of living space. This 4-bedroom home, built in 2023 features a modern exterior and sits on a premium lot offering privacy with no rear neighbours. Enjoy an Ensuite bathroom in the main bedroom, second-floor laundry, and a gourmet Gas Stove in the kitchen with stainless steel appliances. Elevate your lifestyle with premium amenities like a 200 AMP Panel, basement windows thoughtfully expanded to flood the lower level with natural light, above grade side entrance possible and rough-ins for an additional bathroom - perfect for creating extra family space or potentially generating income through Basement Apartment.Book your showing today! (id:52581)
2087 Fairview Street Unit# 1908
Burlington, Ontario
Inviting Two Bedroom Two Bathroom open concept condominium with 2 Balconies in a prime Burlington location at 'The Paradigm' Balcony views of city life, quartz countertops, ensuite laundry and primary ensuite. Building offers exceptional amenities such as; 24 hour concierge, indoor pool with sauna, fitness center, sky lounge terrace, games & party rooms, basketball court and outdoor BBQ area. Building is close to all major amenities such as the Burlington GO station (walkable), shopping, downtown Burlington, lakefront, major highways, restaurants, etc. Ideal unit for commuting professionals in a pet friendly spacious and bright condo. Unit also includes Locker 3rd floor #149, Underground Parking Spot P1 #124. (id:52581)
92 Longboat Run W
Brantford, Ontario
Welcome to West Brant! Discover this incredible new home community, offering stunning new homes, excellent schools, and beautiful parks. Conveniently located near city amenities and highways, this massive, luxurious home provides everything you need and more. Prime Location : Situated on a premium large ravine lot with breathtaking views of nature. This all-brick home boasts multiple bedrooms and bathrooms, each with elegant glass showers. Perfect for family gatherings, featuring a gas stove, a gas barbecue line, and plenty of space to enjoy the outdoors. Includes a walkout basement with ample natural light, adding to the home's functionality and appeal. We're looking for great tenant's to make this amazing property their home! (id:52581)
10 Baskett Street
Brantford, Ontario
Bright and beautiful townhome nestled in the heart of a serene ravine! This 3-bedroom, 2.5-bathroom home offers abundant natural sunlight, stunning views of lush greenery, and modern comforts. Features include: Spacious living area with deck access Modern kitchen with stainless steel appliances Private master suite with ensuite, walk-in closet, and balcony. Located in a family-friendly neighborhood close to schools, parks, and amenities. Don’t miss this gem! (id:52581)
9 Hutchison Road
Guelph, Ontario
Don't Miss out on this Pre-Construction Home in the heart of South Guelph. Located in the sought after Royal Valley Community, this location has everything you need. Lot 19 features the Winchester Elevation B model that includes 4 bedrooms, an open concept layout and at 2,695 Sq. Ft. offers plenty of room for living and entertaning. The main floor boasts a large kitchen with eat in breakfast area, living room and separate great room. The second floor includes a large master with ensuite and walk in closet, and 3 additional bedrooms. Close to all amenities and the University of Guelph, this home is a true gem. Contact us to learn more. (id:52581)
220 Dalhousie Street
Brantford, Ontario
Attention Investors! Situated in Brantford's Lower Downtown district within the Strategic Growth Boundary area and nearby to the upcoming massive redevelopment project (google 50 Market St. S.) - there is no time like the present to purchase a property ahead to purchase your first investment property or to add to your portfolio. Commercial zoned (C3-1) with an abundance of allowable uses. This circa 1881 solid brick home boasts 2468 square feet with 7 bedrooms, 2 bathrooms and 2 full kitchens. They sure don't build them like this anymore! Currently home to University students, there's an abundant amount of space for the many allowable uses. The main floor features 3 large bedrooms, a spacious dining area, the kitchen, 3pc bathroom, main floor laundry room and storage room. The upper level is complete with 4 bedrooms, family room, the second full kitchen and the 4 pc bathroom. This fantastic property has so much potential and should not be missed! (id:52581)
5 Lower Canada Drive
Niagara-On-The-Lake, Ontario
APPROX 2879 TOTAL FINISHED SQ FT! 2+1 Bedrm & 3 bath - the 3rd bedrm has been changed into a large custom closet but can be changed back. Extensive renovations & updates on both mechanical & aesthetics including 2 unique custom doors, each costing several thousand dollars. This captivating 2-Storey traditional home nestled in the historic embrace of Old Garrison Village Niagara-on-the-Lake. Mins to downtown area known for boutiques, fine dining, wineries & entertainment. As you enter the home you will notice the uniquely designed front sunrm. As you enter through the foyer you will notice the seamlessly designed, highly functional floor plan. Open concept, spacious living rm, dining rm & kitchen boasting quartz countertops & large island perfect for entertaining. Main floor laundry rm w ample storage & easy access to the garage. Spacious family rm that boasts a gas fireplace & sliding glass doors leading to the backyard. The backyard is complete w a beautiful deck & pergola, flagstone patio, meticulously designed, no maintenance courtyard! (Turf bordered by pebble stone). 2 sheds, one used as an outdoor workshop with ample storage. The 2nd floor includes 3 spacious bedrms (potential to convert the third, currently used as a walk-in closet, back to a bedrm) Ensuite bath w his and hers sinks. The space is the epitome of comfort and luxury. The lower level has an abundance of extra space, 3-pc bath and a second lower level. Don’t miss the opportunity to own this gorgeous home! (id:52581)
8881 Joseph Court
Niagara Falls, Ontario
Beautiful Custom-Built Home in Prestigious Neighborhood. Welcome to a stunning custom-built residence, nestled in one of the area's most prestigious communities surrounded by luxury homes. This cherished home has been lovingly maintained by the original owner and exudes quality and character at every turn. Boasting over 4,500 sq ft of living space. Pull up to this stunning paver's stone driveway and Upon entering the home, be greeted by a grand staircase, setting the tone for the sophistication that awaits. Designed with versatility in mind, this home offers in-law suite potential with a separate entrance and a recently added full kitchen, living room, bedroom, and ensuite ideal for guests, and extended family. Enjoy laundry facilities on both the main level and downstairs. The expansive 135-foot-deep lot provides limitless possibilities for outdoor living and entertaining. A 450 sq ft screened-in covered patio, complete with natural gas service, cable TV and internet, creates an inviting space for relaxing or working from home, all while enjoying the surrounding beauty. The heart of the home is a gourmet kitchen that will inspire any chef, equipped with high-end appliances, ample counter space, and custom cabinetry. Oversized windows flood the home with natural light, creating a bright, airy feel throughout. This is a truly unique opportunity to own a custom home ina sought-after neighborhood. Don't miss the chance to experience luxury living at its finest! (id:52581)
25 Gladstone Avenue
Hamilton, Ontario
Well cared for LEGAL 2 family property with fantastic long term tenants, wishing to stay! Spacious main floor unit has 2 bedrooms (or one and a den), high ceilings and sliding door to walk out backyard and deck! In suite laundry and one private parking spot. Upper unit offers one bedroom plus a den, 1.5 baths and a huge attic enclave that can be a multi use (currently a bedroom) space - with a walk out balcony off the kitchen! In suite laundry and one private parking spot. Situated in Hamilton's St.Clair neighbourhood, this property works well for the investor or a Buyer that can live in one unit and help pay the mortgage with the other (id:52581)
112 King Street E Unit# Ph6
Hamilton, Ontario
Opportunity to call this iconic landmark building home. The unparalleled PENTHOUSE level. This loft suite offers luxury and bespoke finishes.18' ceilings, dual balconies, open concept kitchen, living and dining room with soaring windows. Large format floor tile, quartz counters with waterfall on kitchen island, matching backsplash. Stainless steel fridge, stove, dishwasher and hood vent. 2 storey windows make an architectural statement with motorized window blinds. Den off kitchen for work at home option. In suite laundry with stacked washer/dryer. Step further into the primary bedroom, which is simply stunning! Let the sun shine in through the gorgeous windows. Enjoy the morning solitude on your private bedroom balcony. Ensuite offers separate shower and soaker tub. Large walk in closet. The upper loft level offers 2nd bedroom with overlook railing, a large walk-in closet and 2nd full ensuite. This offering is for those who appreciate design coupled with function. Whether entertaining or enjoying your own personal space, this floorplan is stunning and awe inspiring. Come tour, let your imagination explore! 1 underground parking spot and 2 storage lockers included. The downtown location offers much for the foodie, steps away from prime restaurants and bars, loads of unique shopping. Conveniently located close to McMaster University, hospitals & the Art Crawl. An all encompassing living and working experience! Define your joy in life! (id:52581)
4 Cricklewood Crescent
Nanticoke, Ontario
Nestled in a serene lakefront gated community beside Selkirk Provincial Park, this beautifully updated 3-bedroom, 2-bath bungalow in Haldimand County offers 1,440 sq. ft. of comfortable, carpet-free, pet-free living space. Imagine starting your day with coffee on the large covered deck or exploring nearby gems with a walk along the lake to Peacock Point or a short drive into Port Dover to enjoy some great restaurants and activities. This vibrant waterfront gated community is brimming with amenities: enjoy boat docks, a refreshing pool, a dog park, and large green spaces perfect for relaxation. Social events and recreational options add a lively touch, with some amenities included and others available for a nominal fee. Experience the best of lakeside tranquility and community charm—your perfect bungalow awaits! Financing available (id:52581)


