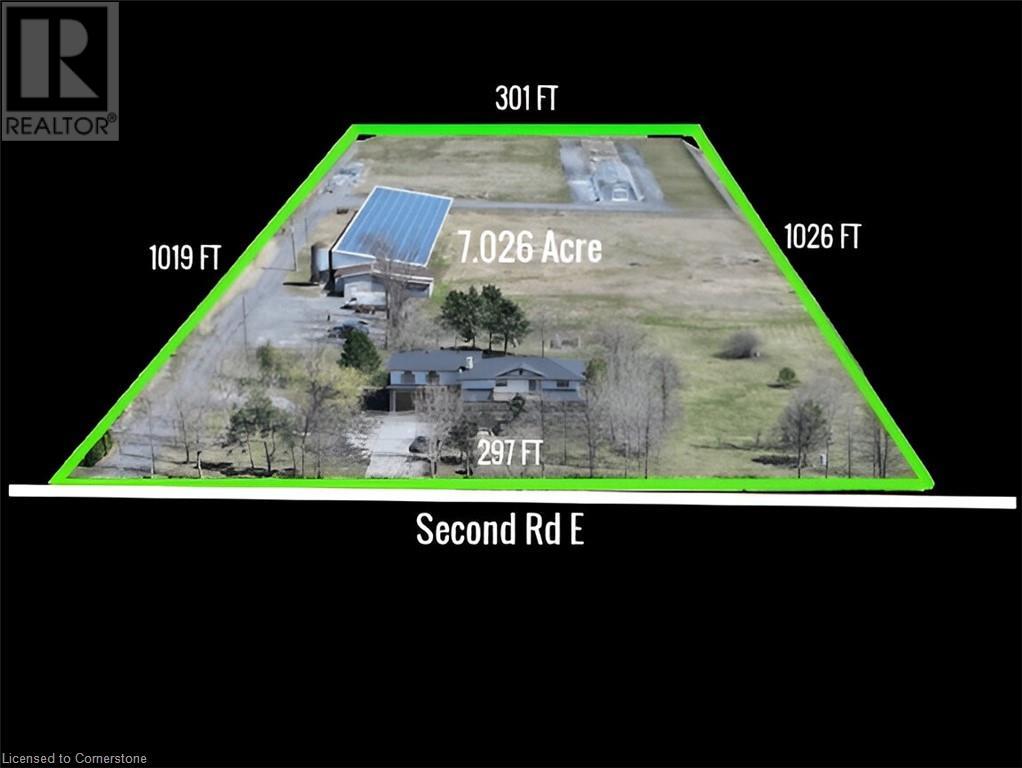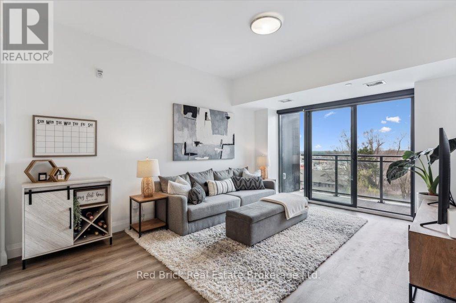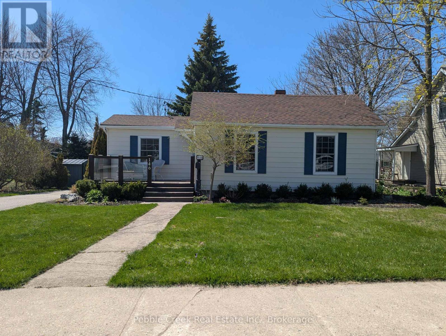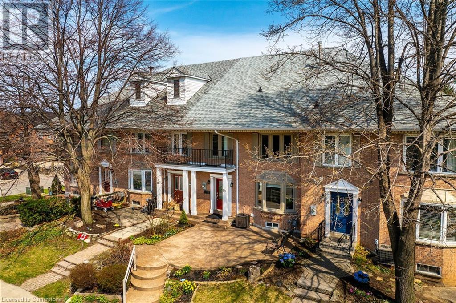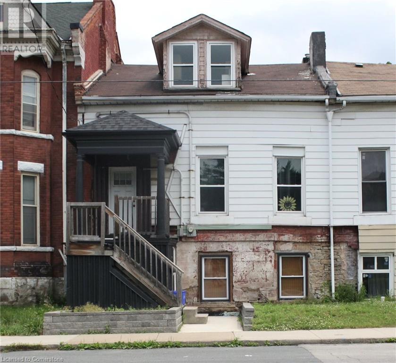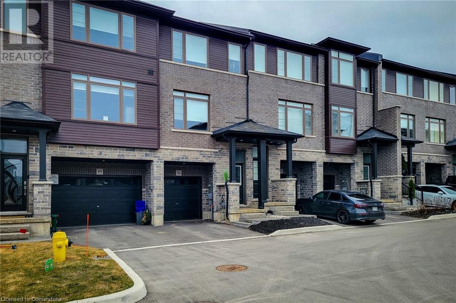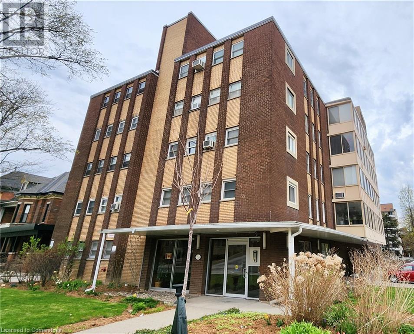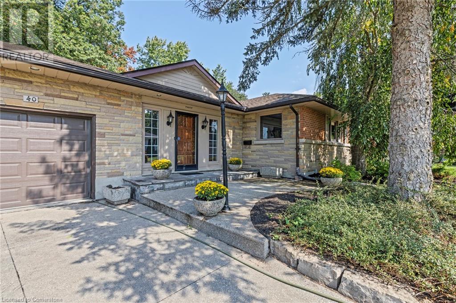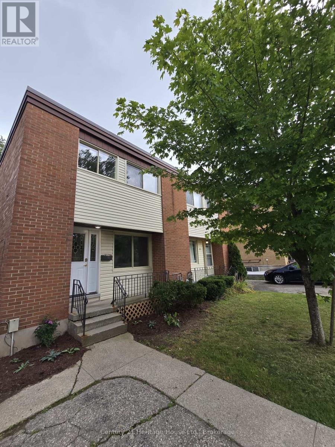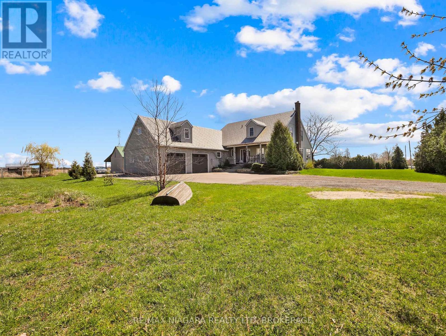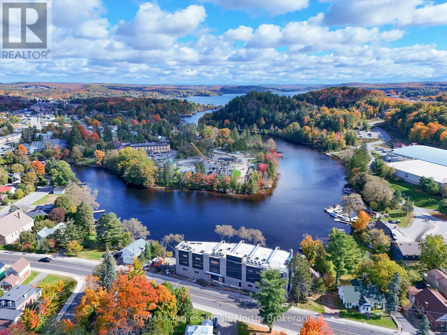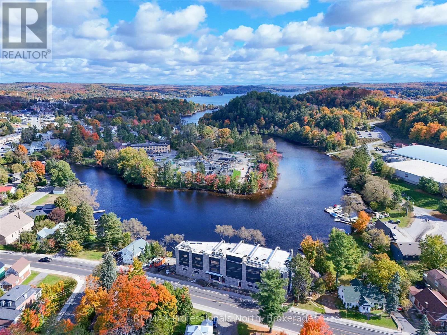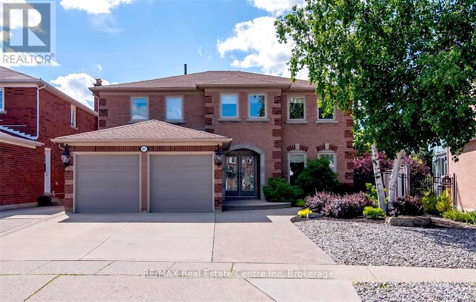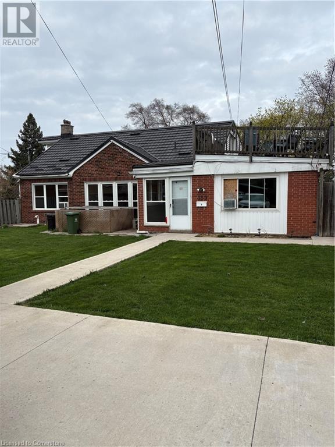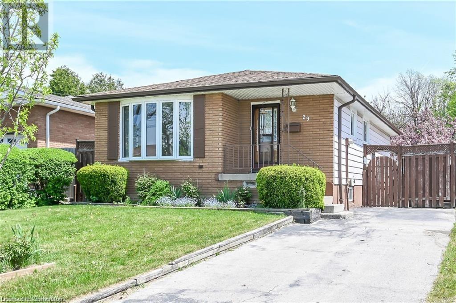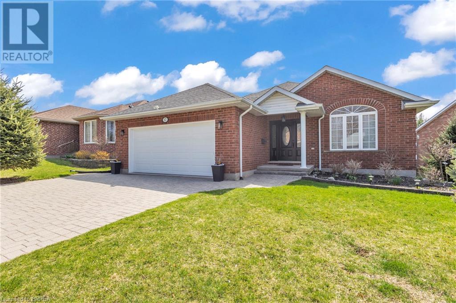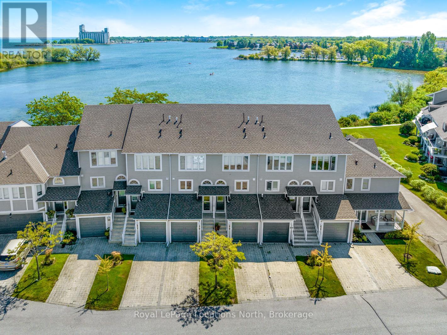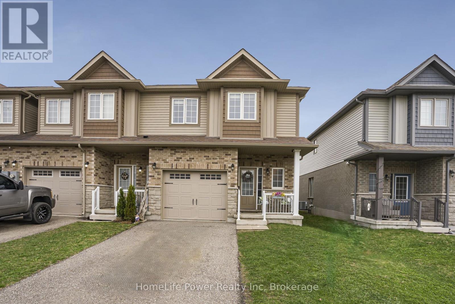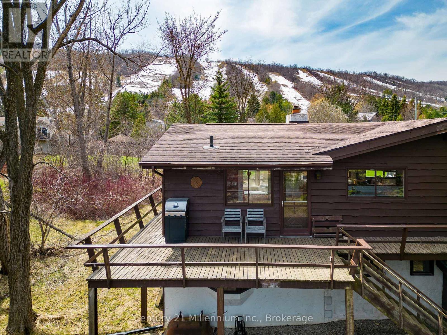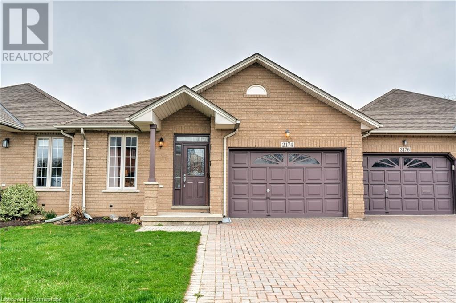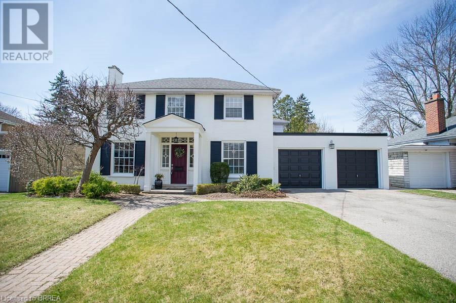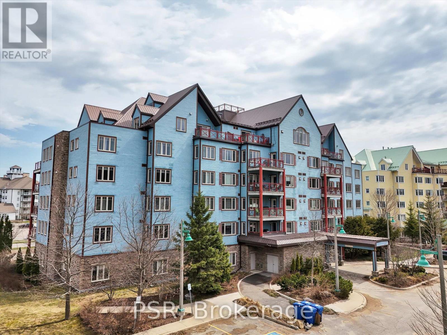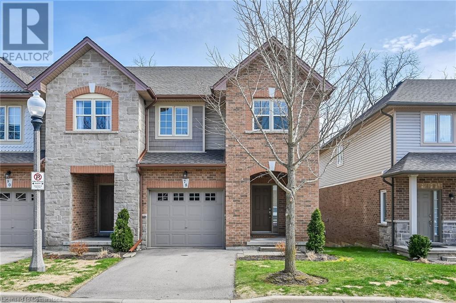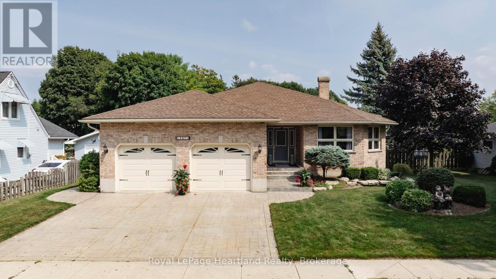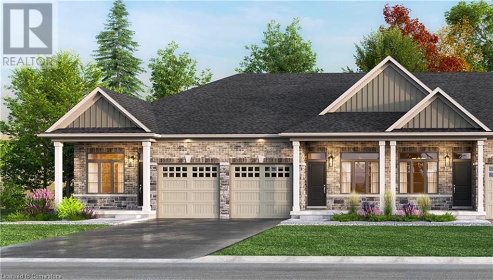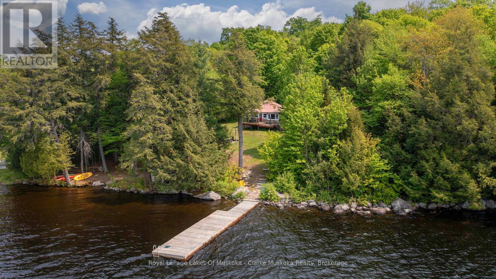Hamilton
Burlington
Niagara
677 Park Road N Unit# 149
Brantford, Ontario
ATTENSION ALL SHOPERS!!!! CHEAPER THAN RENT!! VIEW THIS LARGE 3 BEDROOM-3 BATHROOM CONDO BUILD LAST YEAR. THIS UNIT IS A CORNER UINT !!! ONLY ATTACHED BY ONE UNIT!! THIS HOME HAS A HUG DINNING ROOM AND LIVINGROOM OPEN CONCEPT. ALL APPLANCES ARE INCLUDED AND ON THE 3 LEVEL YOU HAVE A BATHROOM AND A MASTER ENSUIT! LAUNDRY AREA SO YOU DONT HAVE TO GO UP AND DOWN!IF YOU ARE LOOKING TO GET IN THE RENTAL MARKET THE LOCAL RENTS ARE AROUND $2,300 PER MONTH. JUST MINS FROM THE 403 HWY ! A MUST SEE (id:52581)
96 Second Road E
Hamilton, Ontario
Rare 7-Acre Income-Generating Farm — Future Urban Edge of Hamilton! Incredible opportunity to own a revenue-producing farm just steps from Hamilton’s urban expansion zone — with city sewer and water services now being installed! Perfect for investors, entrepreneurs, or anyone seeking a self-sustaining property with major upside. Land & Buildings: • 7 Acres | 3,700 ft² 4-Bedroom Home | 9,250 ft² Barn | 150kW Solar Roof Project • Dual driveways and ample parking. Multiple Income Streams: A. Greenhouse Operation: 7 greenhouse permits (1 built, 2 foundations ready), fenced zone with year-round asphalt driveways, all structural components included B. Chicken Processing Facility: 2,000 ft² licensed processing area, TRQ-eligible under CUSMA/WTO/TPP, ~$100,000/year income potential C. Solar Energy: FIT1 project generating ~$125,000/year at $0.713/kWh, contract secured until Oct 2035 — 10.5 years of guaranteed income D. Additional Rental Income: 7,000 ft² of indoor storage space inside the barn — perfect for leasing to farm businesses or storage needs. The Home: Spacious 4 Bedrooms | 2.5 Baths | 2 Kitchens (ideal for multi-gen living or farm staff), antique marble fireplace, hardwood/tile floors, bonus room above garage, new roof (2024). Water & Utilities: City water delivery (cistern), septic system, and two 50-ft deep wells (house irrigation + barn automation). Future Growth: Located directly along Hamilton’s official expansion boundary — ready for major appreciation as urban development moves closer. ? Bonus: The senior and experienced owner is willing to fully train the new buyer in all aspects of the business and property management — hoping to pass on his legacy and see this thriving operation grow even stronger. Ideal for: Investors, commercial farmers, poultry processors, greenhouse operators, and lifestyle buyers seeking a rare blend of income and long-term growth. (id:52581)
403 - 332 Gosling Gardens
Guelph (Clairfields/hanlon Business Park), Ontario
Welcome to #403 - 332 Gosling Gardens - where luxury and sophistication meet to create an elegant place to call home. This building exudes the charm of a high-end, boutique hotel with its intimate size, stylish finishes, beautiful amenities and modern conveniences. Located on the 4th floor, this west-facing, super-chic one-bedroom condo awaits your viewing pleasure! Enjoy beautiful sunsets from the private balcony, cook with ease in the pristine, white kitchen and wake up to expansive city views through the bedroom's floor-to-ceiling window. The spacious, well-appointed bathroom, separate laundry room, warm vinyl flooring, neutral decor, 9' ceilings and natural light complete the features within this lovely condo. Further appreciate the convenience of the owned, underground parking space and personal storage locker. Luxurious amenities throughout the building include a 5th-floor rooftop patio with an outdoor kitchen/BBQ and lounging area, a well-equipped fitness room, a gorgeous amenity/party lounge, secure bike storage and an indoor wash station for your four-legged friends! The desirable south-end location is second-to-none as you'll have a short walk to everyday necessities, restaurants and much more. Come see it, love it and call it yours! (id:52581)
19 - 19 Valleyside Lane
Hamilton (Dundas), Ontario
Executive Townhome for Lease in Dundas! Rarely offered and perfectly located in a family-friendly neighbourhood, this stunning 3-bedroom townhouse is close to top-rated schools, scenic parks, and conservation trails ideal for nature lovers and growing families alike! Step inside to a bright, open-concept main floor featuring soaring 9' ceilings, hardwood flooring, and a modern kitchen with island seating perfect for everyday living and entertaining. The main level also offers inside garage access, laundry, a 2-piece powder room, and walkout to a fully fenced backyard. Upstairs, you'll find a spacious primary suite complete with a 4-piece ensuite, featuring a soaker tub and walk-in shower. Two additional bedrooms and another full bathroom complete the upper level, along with a bonus loft area ideal for a home office or reading nook. Tenant responsible for rent + utilities(excluding water). Please submit rental application, references, employment letter, and credit check. Contact your REALTOR today to book a private showing! (id:52581)
146 Wellington Street S
Goderich (Goderich (Town)), Ontario
Prime West End Location! Welcome to this beautifully updated West End bungalow, perfectly nestled on a meticulously maintained 64' x 133' fully fenced lot. Thoughtfully renovated in 2018, this home blends charm with modern convenience. Key updates include re-insulated and drywalled primary bedroom, a refreshed living room ceiling, and a complete transformation of the spa-inspired bathroom. The floor plan was reimagined to expand the bright, eat-in kitchen featuring updated cabinetry, countertops, and flooring throughout the home. Designed for effortless one-floor living, the home offers stackable laundry tucked neatly into a bedroom closet. Sunlight pours through newer double-hung vinyl windows, dressed with custom window treatments that enhance both style and privacy. Step outside to enjoy morning coffee on the front porch, or entertain in the private backyard oasis with a concrete patio and lush green space. Ideal for singles, couples, or downsizers, this move-in-ready gem is just blocks from the lake, parks, and the charm of historic Shoppers Square. This one is truly turnkey living with lifestyle appeal. (id:52581)
18 Harbour Street
Toronto, Ontario
Experience elevated living in this beautifully updated 2-bedroom, 2 bathroom end unit on the 9th floor of the iconic Success Tower. Perfectly positioned in downtown Toronto’s vibrant waterfront community you will have access to state-of-the-art building amenities. This inviting and stylish residence offers a seamless blend of sophisticated design and refined comfort, with stunning natural light from floor to ceiling windows, gorgeous engineered hardwood floors and tasteful finishes throughout. Lounge in the sunlit open concept main living space or spend time outside on the balcony overlooking the tennis courts. For culinary enthusiasts, enjoy cooking in the conveniently designed European-style kitchen with sleek cabinetry, granite counter and ample storage. Inside the primary bedroom you will find a walk-through closet and private 4PC ensuite, while the second bedroom and additional 4PC bath are ideal for guests or family. Both bathrooms have granite counters and bedrooms have custom closet systems. For your convenience, the unit offers en-suite laundry and comes with an owned parking space and locker. Residents enjoy world-class amenities including a fully equipped gym, indoor lap pool, hot tubs, sauna, an outdoor tennis court, squash court, basketball court, guest suites, outdoor BBQ area, putting green, and meeting room. Live just steps from the lake and Harbour Front as well as boutique stores, excellent restaurants, the Financial district, Union Station and entertainment venues while also having easy access to the St.Lawrence Market, Distillery District, CN Tower and Sugar Beach. Freshly painted & new floors installed in 2025. Whether you’re hosting friends for the night or simply unwinding above it all, there is nothing for you to do but move in and enjoy living here. Book your showing today! TRREB MLS: C12107021 (id:52581)
10 Edgewater Drive
Stoney Creek, Ontario
Beautiful three bedroom, three bathroom, with double garage Freehold Townhouse, just steps to the lake. Elegant features throughout, including crown molding, and a Juliette balcony, Eat-in kitchen, granite, counter tops, breakfast bar, custom cabinetry, pots and pans drawers, stainless steel appliances, ceramic tile floors and pot lights. Living room is graced with decorative columns, gas stove, gas fireplace, hardwood floors and walkout to spacious backyard oasis that includes patio with bbq area and mature trees. Back inside, the primary bedroom features a generous walk-in closet and ensuite privileges to the five piece bathroom. The fully finished lower level offers three piece bathroom, laundry area and laminate flooring. Double car garage with automatic garage door and inside entry, One minute to QEW, close to Costco and all amenities. (id:52581)
107 Wellington Street S
Hamilton, Ontario
Possibility abounds in this legal triplex nestled into the heart of Hamiltons Corktown Neighbourhood. Weather your an investor, renovator or just wanting to and your own style to a blank palette, this is the perfect property for you. With over 2300 sqft of living space spread amongst the 3 units, a large double car garage and 3 additional parking spaces all this needs is some TLC to make it the income property of your dreams. (id:52581)
5000 Connor Drive Unit# 36
Beamsville, Ontario
Welcome to this charming 3-bedroom Freehold townhome, ideally situated in a peaceful neighborhood This home offers the perfect blend of comfort, privacy, and accessibility, making it an excellent choice for families, professionals, or anyone seeking a relaxed lifestyle. Enjoy the luxury of having no units directly across from you, providing a greater sense of privacy and openness and easily accessible driveway space, ensuring hassle-free parking. Step onto the balcony off the kitchen, a perfect spot for BBQs and enjoying your morning coffee. Outdoor enthusiasts will appreciate being within walking distance to a large park featuring tennis and basketball courts, a scenic walking path, and a fun-filled splash pad. The backyard space adds another option for outdoor enjoyment and entertaining. Conveniently located near schools, grocery stores, and essential amenities, this townhome ensures easy living. Plus, the nearby wineries, breweries, and restaurants offer delightful dining and leisure options. This vibrant Beamsville community also hosts a variety of events throughout the year, fostering a welcoming atmosphere for residents. Don’t miss your chance to experience this wonderful home and all the benefits of its prime location. Schedule a viewing today and see why this townhome is the perfect place to call home! (id:52581)
38 Charlton Avenue W
Hamilton, Ontario
Fantastic opportunity to get a very spacious CO-OP condo in trendy Durand. Well over 1000 sunny square feet offering two bedrooms, two bathrooms, plenty of windows and a large enclosed balcony. Enjoy ultra convenient living with a covered private parking spot and one surface spot for a visitor, and in a highly walkable neighbourhood. Featuring a generous living room, separate dining room with access to the window-filled spacious balcony, galley kitchen, and two big bedrooms, the master with in-suite laundry. Lots of closet space throughout. Super quiet building and very well managed. Dated but clean and ready for your updates. Co-op ownership is buying shares of the company that owns the building - keeping this beauty highly affordable but also means typical mortgages may not be available. (id:52581)
199 Balmoral Avenue N Unit# 1
Hamilton, Ontario
Welcome to 199 Balmoral Ave N. Completely renovated modern main floor 2-unit apartment. This spacious unit is move-in ready and ideal for professionals, couples, or small families. Located just steps to Gage Park, Ottawa Street’s trendy shops and restaurants, schools, public transit, and quick highway access, this home truly has it all. Whether you're commuting or working from home, 199 Balmoral Ave N places you at the heart of it all. (id:52581)
40 Bertram Drive
Dundas, Ontario
Discover your private oasis in this beautiful 4+ bedroom, 2.5-bathroom home, proudly owned by one family for the last 60 years. Nestled next to lush green space and backing onto Spencer Creek and the scenic Spencer Creek Trail, this property offers the ultimate blend of tranquility and urban convenience. The spacious layout provides ample room for families. Enjoy peaceful views and direct access to the conservation lands, perfect for outdoor enthusiasts and nature lovers. The sunroom invites relaxation and offers a serene space to unwind while enjoying the views. Located just a 15-minute walk from McMaster University and McMaster Hospital, this home is ideal for students and professionals alike. The home boasts a fully fenced yard, an inviting side patio with access to the garage. You'll be close to shopping, dining, and all urban amenities while still enjoying the serene feel of this sought-after neighborhood. An exceptional opportunity in a coveted location, this property offers a rare combination of seclusion and accessibility. Thoughtfully maintained, it features a newer roof, furnace, and air conditioning system, along with a professionally waterproofed basement. A distinguished residence awaits discerning new owners to tailor it to their vision. (id:52581)
15 Kilgour Avenue
Welland (Broadway), Ontario
Welcome to 15 Kilgour Avenue, a well-maintained bungalow situated on a 51 x 120 ft lot in a quiet, established neighbourhood of Welland. Built in 1966, this home offers a functional layout with room to grow and customize.The main floor features 2 bedrooms, a bright home office (easily converted to a 3rd bedroom), a 3-piece bathroom with an accessible walk-in shower, a cozy living room with a gas fireplace, and an eat-in kitchen filled with natural light.The lower level is unfinished, offering plenty of space for a rec room, bonus bedroom, and storage, with a 2-piece powder room already in place. This level presents exciting potential to create an in-law suite with a separate entrance. Outside, you'll find a 2-car garage, ample parking, and a composite side deck off the office, perfect for relaxing. Recent updates include: Roof (2019); Furnace & A/C (2024); Hot Water Tank (2018); Windows (2013-2014, 2024); Sidewalk (2015). With great bones and thoughtful updates, this home is ideal for those looking to add value and create flexible living space. Whether you're seeking a 2 or 3-bedroom main floor or a home with in-law suite potential, 15 Kilgour Avenue has options to explore. (id:52581)
1486 Myron Drive
Mississauga, Ontario
Welcome to 1486 Myron Drive, a meticulously renovated 2-storey home in the peaceful Lakeview neighbourhood. Featuring 3,200 sq. ft. of luxurious living space, 4+1 bedrooms, 4 bathrooms, situated on a spacious 60 x 141 ft lot. The charming front exterior, with handsome curb appeal, double-car garage, large driveway, and covered flagstone porch, sets the stage for the elegant interior. Inside, youll find engineered oak hardwood floors flowing throughout, leading to a formal dining room and a spacious family room with double French doors and custom California shutters. The living room, complete with a fireplace and bay window, is perfect for family gatherings. The gourmet kitchen is a chefs dream, with quartz countertops, a central island, and high-end stainless steel appliances. The adjacent eat-in area opens to a deck and flagstone patio, ideal for outdoor entertaining. Upstairs, the primary suite includes a custom walk-in closet and a luxurious 3-piece ensuite with a glass shower and heated floors. The finished lower level offers a recreation room with a wet bar, a cozy fireplace, a 3-piece bath, and an extra bedroom. Located near top schools, golf clubs, and Lakefront Promenade Park, this home offers refined living in a family-friendly community. (id:52581)
1238 Thorpe Road
Burlington, Ontario
Welcome to 1238 Thorpe Road, a rare opportunity to own a spacious bungalow in one of Burlingtons most convenient and connected neighbourhoods. This bright 3 bedroom, 3 bathroom home has incredible flexibility with a layout perfect for families, down sizers, or investors looking for in-law suite potential. Freshly updated with a newer roof, furnace, air conditioner, and windows, you can move in and enjoy peace of mind right away. Step inside to soaring vaulted ceilings, large principal rooms, a cozy gas fireplace, and sun filled windows fitted with California shutters. The kitchen is generously sized and opens to the dining room, offering the perfect space to reimagine your dream design. The fully finished lower level is loaded with potential, featuring a second kitchen, an oversized recreation room with a gas fireplace, a bathroom, and private side entrance possibilities, ideal for multi-generational living, extended family, or income support. Outside, you'll find a private backyard framed by mature trees and gardens, creating a peaceful retreat. Best of all, you're just minutes from Mapleview Mall, the GO Station, downtown Burlington, waterfront trails, Spencer Smith Park, top schools, dining, and easy highway access. Homes like this rarely come up in such a prime location, giving the space, updates, and potential today's buyers are looking for. Don't miss your chance to make this versatile home your own and enjoy everything central Burlington has! (id:52581)
B - 61 Marshall Street
Waterloo, Ontario
Fantastic location within walking distance to both Wilfrid Laurier University and the University of Waterloo. Available for September 2025, this spacious semi-detached home offers 3 bedrooms, 2 bathrooms, and a fully finished basement. Ideal for a variety of tenants, it is conveniently located near shopping centers, public transit, highway access, restaurants, and numerous amenities in the heart of the University District. This rarely available property for lease is highly sought after, especially being steps from the vibrant Uptown Waterloo corridor. Enjoy parking for 2 vehicles and a full backyard offering space for outdoor relaxation. A perfect opportunity for students, young professionals, or anyone looking to live in one of Waterloos most desirable locations. (id:52581)
1291 Concession 2 Road
Niagara-On-The-Lake (River), Ontario
Welcome to 1291 Concession 2 Rd, Niagara on the Lake. This massive 2 storey home, situated on a 3-acre lot, has been meticulously renovated from top to bottom. Main floor features large windows bringing in natural light on all sides, with new flooring in the living room with fireplace, amazing custom kitchen with breakfast nook, oversized dining room (dining room table negotiable), main floor laundry & 3pc bath. Upper level is natural 4 bedroom with all rooms being generous in size and updated 4pc bathroom. Lower-level is equipped with Egress Windows, with great in law potential and new Rec Room and 5th bedroom. Huge 34ft x 34ft Double Garage with upstairs loft area. Private yard that offers above ground pool with deck, gardens, 40ft x 20ft barn with lots of room to have the property of your dreams. This is a must-see home, words and pictures are not enough. Come and put your feet on this land and you will fall in love. Strong possibility for severance, this property has plenty of frontage for a one acre property severance. Most homes on Concession 2 are one acre lots. (id:52581)
205 - 32 Brunel Road
Huntsville (Chaffey), Ontario
Welcome to The Riverbend, where urban convenience meets Muskoka Luxury along the shores of the Muskoka River. An exclusive condominium community with only 15 suites. From every suite, in every season, you are guaranteed to enjoy peace, serenity and beautiful views of the Muskoka landscape. The Riverbend offers the perfect blend of low maintenance living, paired with convenient access to Huntsville's bustling downtown core and other amenities, and convenient access to 40 miles of boating (boat slips are available for purchase). Suite 205 is the largest floor plan in the building, boasting 1,736 square feet. Three bedrooms and two full baths complement a stunning open concept living space with an incredible view of the riverbend and Fairy Lake through the floor to ceiling windows. Amenities include a large dock for enjoyment at the waterfront and a patio and BBQ area for hosting your guests. Each suite comes with one underground parking space, with additional spaces available for purchase. There is also guest parking available. Book your showing at the model suite today to discuss interior design options and learn more about this incredible offering! (id:52581)
2280 Baronwood Drive Unit# 24
Oakville, Ontario
Welcome to this executive end unit townhome in highly sought-after Westmount. Offering 1,925 sq. ft. of upgraded, open-concept living, this beautifully maintained home features hardwood flooring, California shutters, and fresh paint throughout. The eat-in kitchen is appointed with granite countertops, maple cabinetry, and stainless steel appliances, with a walkout to a private balcony. The upper level offers a spacious primary suite with walk-in closet and 4-piece ensuite, along with two additional bedrooms and a 4-piece bath. The finished lower level includes a rec room with walkout to a fully fenced yard, perfect for additional living space. Available for a minimum 1-year lease. No pets, no smoking. (id:52581)
907 - 6 Eva Road
Toronto (Etobicoke West Mall), Ontario
Tridel's luxurious West Village presents 2-bedroom, 2-bathroom suite, complete with (1) parking spot and (1) locker. This bright and spacious unit features large south-facing windows and an open-concept living and dining area. Enjoy convenient access to public transit, shopping, restaurants, highways, and more! (id:52581)
80 Ferrie Street W
Hamilton, Ontario
A RARE opportunity on Ferrie St. W! - Welcome to this beautifully maintained all-brick semi, perfectly situated just steps from the waterfront, Pier 4, the marina, & the West Harbour GO Station. This home perfectly combines character, space, & convenience in one outstanding package. Larger than it appears at over 1,300sqft, this residence features stunning sawcut pine floors, soaring ceilings, abundant pot lighting in the open-concept living and dining areas, & an updated powder room. The eat-in kitchen flows seamlessly into the spacious main-floor family room, complete with vaulted ceilings & French doors that open to a low-maintenance courtyard garden, patio—perfect for entertaining or relaxing, a garden shed for additional storage & a private rear parking space with access via Bay St. N. Upstairs, enjoy glimpses of the harbour from one of the two bright bedrooms. A renovated 4-piece bathroom completes the second level. The lower level offers laundry facilities, & efficient tankless water heating & HVAC systems, & ample storage space. A short walk to James St. North’s vibrant shops and restaurants, local parks, schools, and convenient transit routes — this is a rare opportunity to own a charming home in one of the city's most desirable neighbourhoods. (id:52581)
301 - 32 Brunel Road
Huntsville (Chaffey), Ontario
Welcome to The Riverbend, where urban convenience meets Muskoka Luxury along the shores of the Muskoka River. An exclusive condominium community with only 15 suites. From every suite, in every season, you are guaranteed to enjoy peace, serenity and beautiful views of the Muskoka landscape. The Riverbend offers the perfect blend of low maintenance living, paired with convenient access to Huntsville's bustling downtown core and other amenities, and convenient access to 40 miles of boating (boat slips are available for purchase). Suite 301 offers 3 beds, 2 baths, and a spacious living area with stunning riverfront views highlighted through the large, triple paned windows with energy efficiency in mind. Amenities include a large dock for enjoyment at the waterfront and a patio and BBQ area for hosting your guests. Each suite comes with one underground parking space, with additional spaces available for purchase. There is also guest parking available. Book your showing at the model suite today to discuss interior design options and learn more about this incredible offering! (id:52581)
667 Burnett Avenue
Cambridge, Ontario
Stunning 6-bdrm, 5-bathroom home W/over 5500sqft of luxurious living space! Nestled on large lot in sought-after Saginaw/Clemens Mills neighbourhood, this meticulously maintained home offers elegance, functionality & entertainers dream backyard W/saltwater pool! Grand foyer W/wood staircase sets the tone for the refined finishes found throughout. LR W/hardwood, crown moulding & large windows. French doors lead to DR W/crown moulding & ample space making it perfect for hosting dinner parties. Kitchen W/stone counters, glass tile backsplash & high-end S/S appliances incl. B/I stovetop & oven. Centre island W/bar seating, add'l eat-up counter & B/I wine fridge make space ideal for entertaining. Sliding doors off kitchen lead to backyard enhancing indoor-outdoor living. FR W/floor-to-ceiling wood-burning fireplace & window provides scenic views of backyard. Spacious office W/hardwood, 2pc bath W/modern vanity & laundry room W/outdoor access completes main level. Upstairs primary suite W/crown moulding, French doors & closet space. Spa-like ensuite W/floating vanities, soaker tub & glass shower. 2 add'l bdrms share 4pc Jack & Jill bathroom with tub/shower, while 2 other bdrms have access to other 4pc bath W/dbl sinks, quartz counters & storage. Finished bsmt offers rec room W/pot lighting, 6th bdrm & modern bathroom W/glass-enclosed tiled shower. W/O to backyard offers potential for in-law or income suite! Backyard oasis W/partially covered cedar deck extends living space outdoors leading to in-ground saltwater pool surrounded by stamped concrete. Gazebo provides space for outdoor dining & mature trees provide privacy. Exceptional location, walking distance to top-rated schools: Saginaw PS, Clemens Mill PS, St. Benedict Catholic SS & St. Teresa of Calcutta Catholic. Nearby Shades Mills Conservation offers trails & lake for swimming. Access to shopping centres, restaurants, groceries & more! With bus stop just down the street & just mins from 401 commuting is effortless (id:52581)
Upper - 8619 Chickory Trail
Niagara Falls (Brown), Ontario
Welcome to 8619 Chickory Trail, a beautifully appointed home nestled in one of Niagara Falls most sought-after neighbourhoods. This spacious property offers four generously sized bedrooms, two full bathrooms, and two expansive living areas, complemented by a separate formal dining room. The modern open-concept kitchen is outfitted with high-end appliances and seamlessly integrates with the living and dining spaces, creating an ideal setting for both everyday living and entertaining. The home sits on a picturesque ravine lot and features a large backyard with an impressive deck, perfect for relaxing or hosting gatherings. The master suite is exceptionally spacious, featuring three closets and a luxurious 5-piece ensuite bathroom. An additional versatile living space connects the main and second floors, offering flexibility for a family room, office, or lounge area. Additional conveniences include laundry on the main floor and a double-car garage with a four-car driveway. For upper unit tenants, the garage and left-side 2 parking lots will be available, and the right-side 2 parking lots will be available for basement tenants. the option to lease the home fully furnished or unfurnished to suit your preference. Please note that only the upper unit is available for lease; the basement will be rented separately. No interaction with lower unit. Rent plus 70% utilities. Situated close to FreshCo, Walmart, Tim Hortons, major highways, reputable schools, parks, public transit, and places of worship, this home offers unparalleled convenience in a vibrant community. A perfect blend of space, style, and location. Book your private tour today and experience all that this exceptional property has to offer. (id:52581)
77r West 4th Street Unit# 1
Hamilton, Ontario
Be the first to live in this brand-new, professionally built accessory dwelling at 77 Rear West 4th Street, Hamilton – Unit 1. This main floor unit is a rare and unique offering for the area, featuring new construction within a well-established residential neighbourhood. Designed with modern comfort in mind, the unit offers spacious principal rooms, two bright bedrooms, and a sleek 4-piece bathroom. Oversized windows flood the home with natural light, highlighting the fresh, neutral finishes throughout. Enjoy the convenience of a private entrance, central air conditioning, and one dedicated parking spot. Perfect for working professionals or couples seeking high-quality living in a peaceful setting, this home is located just steps to Mohawk College, Hillfield Strathallan College, shops, parks, and public transit, with easy access to the LINC and Highway 403. Basement not included. Utilities are separate. No smoking. Credit check, proof of income, and references required. This is a rare opportunity to lease a brand-new, never-lived-in home in one of Hamilton’s most established and convenient pockets—book your private showing today! (id:52581)
2533 Airline Street
Fort Erie (Stevensville), Ontario
Welcome to 2533 Airline Street, a timeless 2-storey home in the heart of Stevensville, blending historic charm with modern upgrades. Built in 1855 and offering 2,092 square feet of living space, this 4-bedroom, 2-bathroom gem sits on a spacious 66 x 132 ft lot with ample parking, perfect for large families. The main floor features a primary bedroom with a walk-in closet and a 3-piece bathroom with a classic claw foot tub. Entertain in the formal dining room or enjoy cooking in the oversized kitchen with a large island. At the rear, a bright family room boasts vaulted ceilings and sliding doors to your fully fenced backyard, ideal for relaxing or hosting. Upstairs, find 3 additional bedrooms, convenient laundry, and a second bathroom with a walk-in shower and heated floors. Recent updates include 3 mini split systems (2022) for rare A/C in a home of this age, and a new boiler (2019) for efficient heating. Located just minutes from local shops, restaurants, and parks, with easy access to the QEW, this property offers small-town living with quick connections to Niagara Falls, Fort Erie, and beyond. Enjoy the charm of Stevensville while being close to everything you need.This is your chance to own a piece of history with the comforts of modern living, dont miss it! (id:52581)
39 Willson Crossing Court
Pelham (Fonthill), Ontario
Welcome to your New Home! Tucked into a quiet cul-de-sac, this solid brick bungalow blends comfort, convenience, and style - perfect for down-sizers, empty-nesters, or anyone seeking low-maintenance living without compromise. With 2+2 bedrooms, 2 full bathrooms, and a half-bath, this home offers just the right amount of space, for anyone looking for a simpler lifestyle without sacrificing space or amenities. The open concept main floor is bright and inviting, perfect for both relaxing and entertaining. The well-equipped kitchen is perfect for the chef of the family, along with the formal dining area, perfectly appointed to host your family & friends. The living room features a cozy gas fireplace and French doors that lead to a covered deck, ideal for morning coffee or evening unwinding. The main floor primary bedroom includes a full ensuite and cleverly placed laundry area for added convenience. Downstairs, a spacious family room with a second gas fireplace creates a warm, welcoming retreat for guests or hobbies. Along with 2 additional bedrooms & a 4 piece bathroom make this the perfect space for additional to accommidate family or guests. Enjoy the fully fenced yard, privacy cedar trees and garden shed, adding privacy and functionality, while the double garage provides ample parking and storage. Set near walking trails and just minutes from shopping, restaurants, churches, and all major amenities, this home offers a peaceful lifestyle with everything close by. Its a smart, stylish choice for those looking to streamline - without giving up quality. Whether you're stepping back from a busy lifestyle or simply want a home that works for you - not the other way around... this bungalow fits the bill...Schedule a showing, call the LA direct 289-213-7270 (id:52581)
359 Rosedale Avenue Unit# Main
Hamilton, Ontario
Large renovated 3 bedroom, 1 bath Main floor unit in desireable neighborhood ! Private yard, driveway parking! Large private laundry room. Close fo all amenties! Security cameras. (id:52581)
29 Birchcliffe Crescent
Hamilton, Ontario
Available June 1 2025; Welcome to this lovely 3 Bedroom; located on the Hamilton Mountain in a quiet and desirable, conveniently located neighbourhood close to all schools & amenities. This home is renovated, bright, spacious and has private laundry facilities in the unit. The home features parking spaces for 2 and a large, fenced in backyard & is pet friendly; Tenant pays own Hydro; Separate Meters (id:52581)
67 Concord Street
Fonthill, Ontario
Welcome to 67 Concord Street, a beautifully upgraded 2+2 bedroom, 3-bath bungalow tucked away on a quiet street in the heart of Fonthill. This home offers over 1,400 sq ft of finished living space, combining comfort, style, and function. The open-concept main floor features a bright living area with a modern electric fireplace, a stunning upgraded kitchen with newer appliances, and a peaceful 3-season sunroom off the primary suite, perfect for your morning coffee. The finished basement includes two additional bedrooms, a spacious bathroom with a jacuzzi tub, and a walk-out to the private, landscaped yard—perfect for extended family or guests. With added features like central vac, built-in sprinklers, and a remote-control garage, this home is move-in ready and close to everything Fonthill has to offer. A rare find in a sought-after neighbourhood—don’t miss it. (id:52581)
59 Cranberry Surf
Collingwood, Ontario
SPECTACULAR WATERFRONT VIEWS on the Shores of Georgian Bay. Welcome to this rare opportunity to own a stunning waterfront townhouse condo nestled in a quiet lakeside community just 5 minutes to downtown Collingwood and 10 minutes to Blue Mountain. Wake up to breathtaking panoramic views of Georgian Bay and enjoy the sunrise with a coffee on your private deck.This beautifully updated 2+1 bedroom, 2-bathroom home offers an inviting open-concept layout with a newly renovated kitchen that flows seamlessly into the dining and living areas. Enjoy uninterrupted views of the Bay from both the main and lower levels. The spacious primary bedroom offers large windows to watch sunrises over the water, while the additional upstairs bedroom provides the perfect space for family or visiting friends. A rare find in local condo living, this home features its own private attached garage. Year-round relaxation awaits: bask in the sun by the saltwater pool overlooking the Bay, explore the nearby waterfront trail system, or cozy up by the gas fireplace and watch the snow fall after a day on the slopes. Whether you're looking for a full-time home or weekend escape, this property is the perfect place to unwind. Make Collingwood your home. Book your private showing today! (id:52581)
27 Vardon Drive
Guelph (Dovercliffe Park/old University), Ontario
Nestled at the end of a private drive in a coveted locale, 27 Vardon Drive offers families an unrivaled residence. Crafted by Bellamy Homes, this impressive 5-bedroom home overlooks Cutten Fields Golf Course, offering an enviable blend of privacy + panoramic views. The main level's open-concept design, enhanced by stunning fairway vistas, is perfect for entertaining. The chef-inspired kitchen is a culinary haven, featuring two refrigerators, cooling drawers, an 8-burner stove, + a pantry for all of the snacks. Upstairs, the luxurious primary suite provides a tranquil escape with a beautifully appointed ensuite, featuring a glass shower + soaker tub, + a spacious walk-in closet adaptable for a nursery or office. Two additional bathrooms serve the remaining 4 bedrooms + office, ensuring comfort for your growing family. Thoughtful design elements include a laundry chute with access from both the upper + main floors to the basement laundry + a large mud room, all to help keep your family organized. The unfinished basement offers potential for a play room + home theatre or leave it unfinished for mini sticks + scooters. The detached, oversized two-car garage has it's own basement, ideal for a games room, home gym, or secluded office space. Picture a future backyard oasis with a pool + kitchen, where legendary barbecues will unfold on your very private 0.361-acre lot. Stroll to Cutten Fields, or enjoy convenient access to the University of Guelph + the serene Arboretum, the vibrant amenities of Downtown Guelph, + the recreational opportunities of the Royal City Recreation Trail + the Speed River all at your fingertips. 27 Vardon Drive is more than an address; it is an invitation to embrace a lifestyle of unparalleled quality in one of Guelph's most sought-after settings. This is a one-of-a-kind opportunity to secure a legacy property that offers both exceptional living + enduring value. (id:52581)
2270 Seventh Louth Street
St. Catharines (Rural Fourth), Ontario
Welcome to 2270 Seventh St Louth, St. Catharines, a lovingly maintained bungalow nestled on a 0.41-acre lot with no rear neighbours and peaceful orchard views. This warm and inviting home offers over 1,500 sq ft on the main floor, featuring rich hardwood floors, abundant natural light, and a bright sunroom that seamlessly blends indoor comfort with outdoor beauty. Inside, you'll find three generously sized bedrooms, a sun-filled living space, and a mudroom with direct access to a private backyard and an oversized double garage; the massive interlock driveway easily fits up to 10 vehicles. The finished lower level, with a separate entrance, adds excellent in-law suite potential, featuring a cozy family room with fireplace, laundry, and ample storage. The backyard is your own quiet retreat, surrounded by a lush, wooded yard that offers privacy and room to grow; perfect for families or those who love to host. If you crave the calm of country living while staying just minutes from the QEW, St. Catharines Hospital, GO Station, and the wine route, a rare blend of comfort, space, and location; reach out today to arrange your private viewing! (id:52581)
82 North Shore Boulevard
Burlington, Ontario
Welcome to Your Dream Bungalow on North Shore Boulevard West! Discover this stunning 5-bedroom, 3-bath bungalow offering 3,600 sq. ft. of elegant living space across two levels. Key Features: Majestic Open Foyer: An inviting entrance that sets the tone for the home. Cozy Fireplaces: Enjoy warmth and ambiance with 4 gas fireplaces throughout. Luxurious Kitchen: Features a center island with storage, cooktop, bar sink, instant hot water, full-size freezer, and refrigerator. Abundant windows in both the kitchen and dining room provide natural light. Private Deck: Walkout from the dining room to a secluded deck overlooking a backyard oasis. Elegant Living Room: A spacious area with a gas fireplace and a wall of windows, offering picturesque views of the private setting. Spacious Primary Bedroom: Complete with a fireplace, 4-piece ensuite, and a separate walkout to a deck with a hot tub. Finished Lower Level: Offers flexible living space with a 3-piece bathroom, gas fireplace, and walkout to a serene outdoor setting. Outdoor Paradise: Outdoor Room: Featuring a gas fireplace, windows, and electrical screens, perfect for relaxation. Tranquil Water Feature: A stunning waterfall enhances the peaceful ambiance. Fully Fenced Backyard: Includes 3 gates for easy access and security. Professional Landscaping: Aggregate walkways, garden lights, and a sprinkler system ensure beauty and functionality. Additional Amenities: Parking: Exceptionally finished driveway for 6 cars and a double car garage with Phase 2 car charger. Updated Utilities: 200-amp electrical panel, separate 100-amp panel in the shed, updated plumbing, and bathrooms equipped with Amway UV light and carbon filter systems. This residence is exceptionally maintained and appointed, offering a perfect blend of luxury and comfort. Don’t miss your chance to make it your own! (id:52581)
1458 Caen Avenue
Woodstock (Woodstock - North), Ontario
Priced Right & Ready to Sell! Welcome to this exceptional 3-bedroom, 4-bathroom freehold townhouse built by Claysam Custom Homes, offering over 2,200 sq ft of total living space. The exterior is beautifully adorned with a stone skirt and brick finish, and features an oversized garage, adding both curb appeal and practicality. Situated on a quiet, family-friendly street, this home blends modern living with thoughtful design. The open-concept main floor showcases a bright living and dining area perfect for entertaining, an upgraded kitchen complete with stainless steel appliances, granite countertops, and ample cabinetry. Upstairs, you'll find a convenient laundry room and three spacious bedrooms, including a luxurious primary suite with a private ensuite and a custom-designed walk-in closet. The fully finished basement, filled with natural light thanks to oversized windows, offers versatile space for a home office, media room, or guest suite. Step outside to enjoy a fully fenced backyard with a beautiful patio ideal for gardening, relaxing, or hosting summer BBQs.As a gesture of goodwill, the seller is willing to repaint the house, giving buyers the opportunity to refresh the space to their personal taste. Additional highlights include proximity to excellent schools, parks, Sally Creek Golf Club, and major employers like Toyota and Sysco. With quick access to Highway 401 and nearby major cities, this home is ideal for both families and commuters. Welcome to your dream home where comfort, style, and convenience meet. (id:52581)
117 Craigleith Walk
Blue Mountains, Ontario
Calling Craigleith Families, looking for your weekend getaway. Tucked away in an ultra-private setting on a quiet dead-end street, this true chalet is a rare gem in the heart of desirable Craigleith. Just a short walk to the Private Ski Club, the location couldn't be better for ski lovers and outdoor enthusiasts alike. Set on a generous lot with sweeping, panoramic views of the slopes, this 4-bedroom, 2-bathroom chalet is full of character and ready for your vision. Whether you're looking to renovate or rebuild, the potential here is undeniable. Inside, cozy up by the high efficiency fireplace or soak in the views from the wrap around deck. A separate,1-car garage with heated work room provides extra storage for all your gear. Create something special in one of the most coveted pockets of The Blue Mountains. A place to make memories for generations to come. (id:52581)
2174 Greenway Terrace
Burlington, Ontario
Discover the charm and comfort of this beautiful bungalow townhome, tucked away in Burlington's highly sought-after Millcroft neighbourhood. Offering nearly 2,500 sq ft of thoughtfully designed living space- with no condo or road fees- this freehold gem is ready to welcome you home. The open main floor layout features a spacious primary bedroom with a spa-like 5-piece ensuite, a generously sized second bathroom, and a stunning 3-piece bathroom. Convenient main floor laundry with inside access to the 1.5 car garage adds everyday ease to the thoughtful design. The dream open-concept kitchen with sleek stainless steel appliances and large island seamlessly flows into the dining and living areas- an ideal space for gathering and entertaining. Downstairs, the beautifully finished lower level offers even more flexible living space, featuring a bright and inviting rec room, a home office are, and an additional bathroom-perfect for relacing, working, or hosting guests. Step outside to your private back deck and patio, looking onto the tranquil Shorecares Creek-an idyllic and peaceful setting. Whether you're a first-time buyer looking to downsize, this home presents an incredible opportunity in a vibrant, mature community. Enjoy endless amenities, parks, gold course, shopping, and top-rated schools, all within easy reach, while enjoying the serenity of a quiet, friendly, neighbourhood you'll be proud to call home. (id:52581)
45 Springfield Drive
Brantford, Ontario
Welcome to this beautifully maintained two-storey brick home, nestled in the highly desirable community of Henderson. Boasting over 2,200 sq ft of living space, this home offers a perfect blend of comfort, functionality, and style—ideal for families and entertainers alike. From the moment you arrive, you'll be impressed by the home's exceptional curb appeal. Step inside to a warm and welcoming interior featuring a cozy sitting room with a gas fireplace, complemented by a spacious formal dining room— both perfect for hosting friends and family. Make your way down the hall where you will find an updated modern kitchen that’s sure to impress any chef. Outfitted with sleek granite countertops, stainless steel appliances, and a premium Wolf stove, it’s the ultimate culinary space. Adjacent, a generous family room invites relaxation, while a sunroom just steps away offers the perfect spot to enjoy your morning coffee during the warmer months. Upstairs, you'll find a spacious primary bedroom with a modern ensuite, along with three additional well-appointed bedrooms and another full bathroom—ideal for growing families or guests. The finished basement includes a versatile rec room, great for movie nights, games, or relaxing downtime. Step outside to enjoy the expansive lot—perfect for soaking up warm summer evenings, gardening, or hosting outdoor gatherings. An attached double-car garage provides added convenience, and the home’s location is just minutes from schools, parks, and trails. Don’t miss your chance to own this exceptional home in one of Henderson’s most beloved neighbourhoods. (id:52581)
1121 Cooke Boulevard Unit# 17
Burlington, Ontario
Discover modern living in this beautifully maintained 3-storey condo townhouse in Burlington. Featuring 2 bedrooms and 2 bathrooms, this home offers a spacious and bright layout, perfect for comfortable living. The updated kitchen is equipped with new pot lights, creating a warm and inviting atmosphere for culinary adventures. The office area off the foyer, complete with a convenient sink, provides an ideal space for working from home or managing household tasks. Enjoy the luxury of a private rooftop terrace, perfect for relaxing or entertaining while taking in the scenic views. The property boasts new window and door trims, enhancing its modern appeal. Conveniently located near Aldershot GO Station, commuting is a breeze, making this the perfect home for those seeking both style and convenience. Don't miss out on this exceptional opportunity in a sought-after neighborhood. (id:52581)
760 Whitlock Avenue Unit# 709
Milton, Ontario
Experience the privilege of being the first resident in Mattamy's stunning mid-rise Mile & Creek Condos. The open-concept design with 10 Foot High ceiling like Penthouse on the top floor, This 1 Bedroom Plus Den features a spacious layout filled with natural light from floor-to-ceiling windows. The den can serve as an additional bedroom, or extra storage. Enjoy the Modern stylish, backsplash, and generous cupboard space. Step out onto the balcony to take in the breathtaking views of the nearby parks. Located close to Toronto and Mississauga, the condos are also conveniently situated within minutes of the 407 and 401 highways and the Milton GO train station. This building will include a media room, co-working space, fitness center, concierge service, social lounge, entertainment area, and a spacious rooftop terrace featuring BBQs, a dining area, and a fireside lounge with gre (id:52581)
90 David Street
Hagersville, Ontario
Step into luxury with this stunning open-concept home, built in 2021, where modern elegance meets everyday functionality. Enjoy the seamless flow of the main floor, featuring exquisite hardwood throughout much of the space, creating a warm and inviting atmosphere. The spacious kitchen is a chef’s delight, complete with a large island and breakfast bar, perfect for entertaining guests or enjoying a cozy meal with family. The eat-in kitchen allows for casual dining, while the patio doors allow access to an elevated deck, perfect for a BBQ or an outdoor meal. In addition, the main floor laundry adds a layer of convenience to your daily routine. Venture upstairs to find four generously sized carpeted bedrooms, each with its own ensuite access, providing privacy for everyone. A large den offers the ideal space for relaxation or work, complemented by abundant closet and storage space throughout. The huge unfinished walk-out basement presents an incredible opportunity to craft your dream space—whether it’s a media room, gym, or additional living area; the possibilities are endless! Situated near essential amenities, this remarkable home is just 30 minutes from Hamilton and Brantford and a mere 20 minutes to the picturesque Port Dover. Seize the chance to immerse yourself in a vibrant community while relishing the tranquility of rural living. Don’t let this opportunity pass you by, make this house your forever home today! (id:52581)
505 - 130 Steamship Bay Road
Gravenhurst (Wood (Gravenhurst)), Ontario
Welcome to your own slice of Muskoka luxury - this beautifully appointed 2-bedroom, 2-bathroom condo offers over 1,270 sq. ft. of stylish, open-concept living with sweeping views of Muskoka Bay. From the moment you walk in, you're greeted by a bright and modern kitchen featuring high-end finishes and seamless flow into the dining and living areas. The cozy gas fireplace adds warmth and charm, while floor-to-ceiling windows frame picture-perfect views and invite in an abundance of natural light. Step out onto your private balcony to soak up the peaceful surroundings and fresh lake air. The spacious primary bedroom offers a true retreat, complete with stunning water views, a generous walk-in closet, and a spa-inspired ensuite with a soaker tub and separate glass shower. A second bedroom, additional full bathroom, and in-suite laundry add to the comfort and functionality of this impressive space. Perfectly positioned just a short stroll to Lake Muskoka, Muskoka Bay Resort's championship golf course, and all the amenities of downtown Gravenhurst- this is the ultimate spot for enjoying both tranquil nature and vibrant local culture. Bonus Features: two covered carport parking spaces and two private storage lockers are included. (id:52581)
505 - 130 Steamship Bay Road
Gravenhurst (Wood (Gravenhurst)), Ontario
Are you looking for a weekend getaway or a year-round lakeside condo? If so, this could be exacty what you've been searching for. This beautifully appointed 2-bedroom, 2-bathroom condo for lease offers over 1,270 sq. ft. of thoughfully designed living space, perched above the sparkling waters of Muskoka Bay. The open-concept layout features a stylish dining area and upgraded kitchen that flow seamlessly into a cozy living room with a gas fireplace - perfect fot entertaining or relaxing after a day by the lake. Step out onto your private balcony to take in the fresh Muskoka air and panoramic bay views. The spacious primary bedroom includes oversized windows, a walk-in closet, and a luxurious ensuite with a separate soaker tub and walk-in shower. Additional features include a bright second bedroom, a modern 3-piece bathroom, in-suite laundry, storage locker and covered parking. You can enjoy easy access to Lake Muskoka located just steps from your door with boat launch to explore all Lake Muskoka has to offer. Perfectly located just a short walk to restaurants, shopping, trails, and the waterfront, this condo offers the best of both relaxation and convenience - with Muskoka Bay Resort golf, swimming, and lake life all at your fingertips. (id:52581)
992 Windham Road Unit# 13
Windham Centre, Ontario
Welcome to maintenance free living in a rural setting! This unit offers 2 bedrooms and 1 bathroom in an all main floor ground level access building. Step into a bright and spacious Great room which encompasses a fully equipt kitchen w/penninsula island, and a carpet free living area with sliding door walk out to a covered and fenced in patio. In-suite laundry and a storage locker for all those extras. Controlled entry and outside, a communal area awaits both you and your pets with an expansive grass area, a horseshoe pit and a bonfire area that can be enjoyed by all residents. You will absolutely enjoy the ease of having an on site garbage bin, which means you don’t need to wait for a certain day to pile it at the road. For those that may have accessibility concerns, Norfolk has made convenience a priority for its residents by offering transportation services at very low and reasonable rates. Deliveries are also offered to this area as far as Simcoe by all major retailers and food services. The Waterford ponds and trails are just minutes east while the Wind-Del community park is only steps behind to the south. (id:52581)
78 Myers Lane Unit# 78
Hamilton, Ontario
Living is easy in this spectacular end-unit townhouse (2008) backing onto a beautiful, treed greenspace. The unique multi-level floor plan has a modern feel while creating a sense of space and privacy. An open living room to kitchen layout allows for seamless integration between the two spaces and increased natural light. Just off the kitchen the deck offers a wonderful place to relax and unwind, or simply soak up the natural surroundings. You’ll be impressed by the modern solid wood floating staircase. The primary bedroom, with ensuite bath and walk-in closet, is located on its own level, providing the ultimate in privacy and comfort. Two additional bedrooms on their own level as well. A walk-out basement offers even more living space, with a rec room and gas fireplace. Storage/utility room here as well. The location is unbeatable, with a short walk to amenities such as shopping, restaurants, a park, hiking trail, and major transportation routes. Includes a single car garage plus parking space. Plus handy bedroom level laundry facilities. New furnace in 2024. (id:52581)
197 Warren Street
Goderich (Goderich (Town)), Ontario
Experience refined living in this 2,072 square foot, executive-style bungalow, perfectly set on a prestigious street, where luxury seamlessly merges with comfort in a beautifully landscaped setting. Upon entering, you'll immediately recognize the pride of ownership showcased through exquisite woodwork and a charming fireplace that creates an inviting atmosphere throughout the home.This exceptional property features three spacious bedrooms, including a magnificent primary suite complete with a lavish ensuite bathroom and a generous walk-in closet. French doors from the primary bedroom lead you to your own backyard oasis, where a heated saltwater pool awaits, surrounded by lush landscaping perfect for entertaining or unwinding in your private retreat. In addition, the layout of this home offers the potential to convert the primary bedroom into a summer rental or year round Air B'N B suite. The fully finished basement offers an impressive 2,020 square feet of versatile living space.With the right vision, this area can easily be transformed into a separate apartment, making it ideal for multigenerational living or providing a private space for guests. Imagine the possibilities of creating an independent living suite complete with its own kitchen and living area, all while maintaining the comforts of the main home. Additionally, the basement currently serves as an expansive living space for a growing family with a dedicated workshop or home gym, providing the perfect environment for hobbies or fitness routines.With four bathrooms thoughtfully distributed throughout, convenience is prioritized for both family and guests alike on a quiet, highly sought-after street, this residence is conveniently located near schools, Bannister Recreation Park, Butterfly Park, and just a stone's throw from the picturesque shores of Lake Huron. Don't miss the chance to own this extraordinary property, cherished by one family and now available for the first time. (id:52581)
920 Garden Court Crescent
Woodstock, Ontario
Welcome to Garden Ridge by Sally Creek Lifestyle Homes — a vibrant FREEHOLD ADULT/ACTIVE LIFESTYLE COMMUNITY for 55+ adults, nestled in the highly sought-after Sally Creek neighborhood. Living here means enjoying all that Woodstock has to offer—local restaurants, shopping, healthcare services, recreational facilities, and cultural attractions, all just minutes from home. This to be built stunning freehold bungalow offers 1100 square feet of beautifully finished, single-level living — thoughtfully designed for comfort, style, and ease. Enjoy the spacious feel of soaring 10-foot ceilings on the main floor and 9-foot ceilings on the lower level, paired with large transom-enhanced windows that fill the space with natural light. The kitchen features extended-height 45-inch upper cabinets with crown molding, elegant quartz countertops, and stylish high-end finishes that balance beauty with function. Luxury continues throughout the home with engineered hardwood flooring, chic 1x2 ceramic tiles, two full bathrooms, and a custom oak staircase accented with wrought iron spindles. Recessed pot lighting adds a modern and polished touch. As a resident of Garden Ridge, you'll enjoy exclusive access to the Sally Creek Recreation Centre, offering a party room with kitchen, fitness area, games and craft rooms, a cozy lounge with bar, and a library — perfect for relaxation or socializing. You'll also love being part of a friendly, welcoming community, just a short walk to the Sally Creek Golf Club, making it easy to stay active and connected in every season. Don't miss your opportunity to be part of this warm, welcoming, and engaging 55+ community. (id:52581)
112 Bittern Lake Lane
Perry, Ontario
Tucked away in a serene and private setting, 112 Bittern Lake Lane offers the perfect balance of rustic charm and modern comfort. This beautifully renovated 3-bedroom, 1-bathroom cottage sits on a sloping lot with 100 feet of pristine frontage on the tranquil waters of Bittern Lake. With northwest exposure, you'll enjoy breathtaking sunsets and stunning waterfront views from the comfort of your own deck.The cottage blends classic lakeside character with thoughtful updates, making it ideal as a personal retreat or a proven income-generating rental property. Whether you're paddling along the peaceful shoreline, relaxing by the fire pit, or simply soaking in the natural beauty, this property invites you to slow down and savour lake life. Don't miss this rare opportunity to own a turn-key cottage in a peaceful, natural setting. (id:52581)



