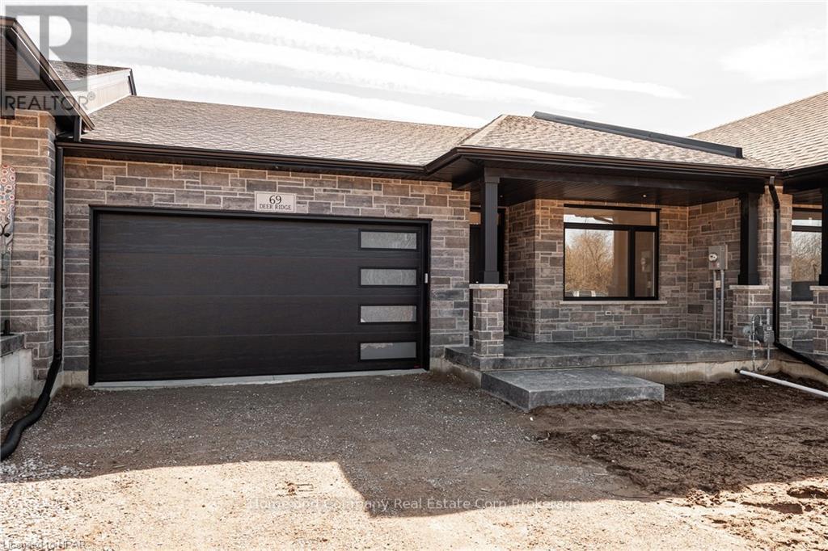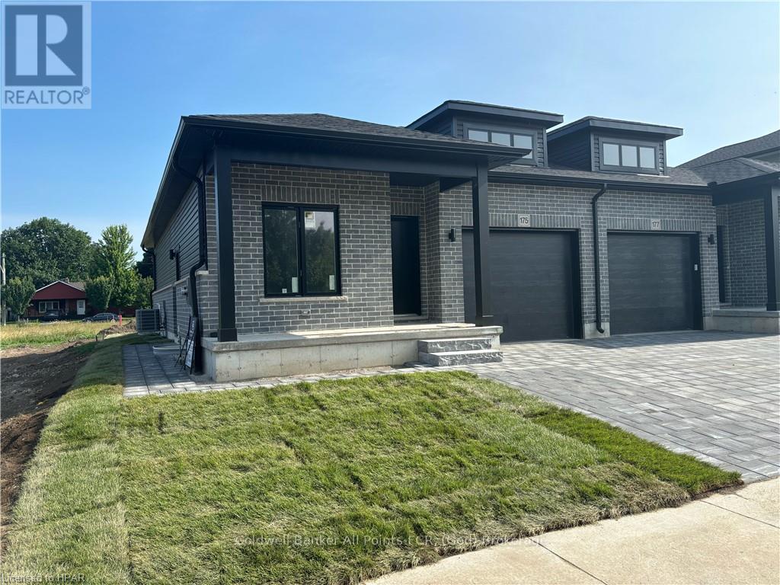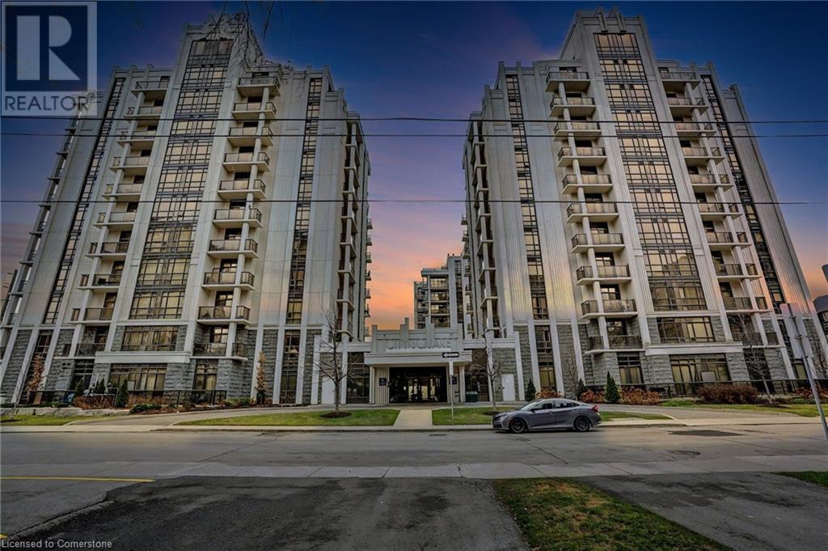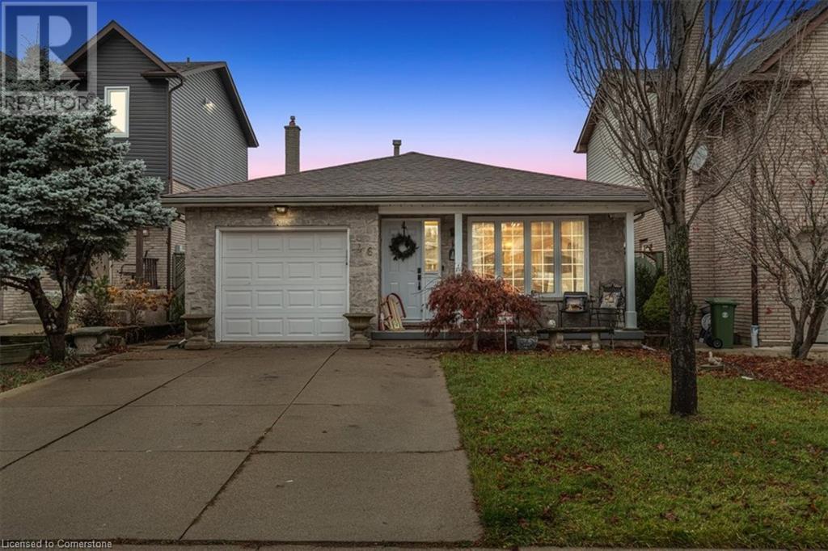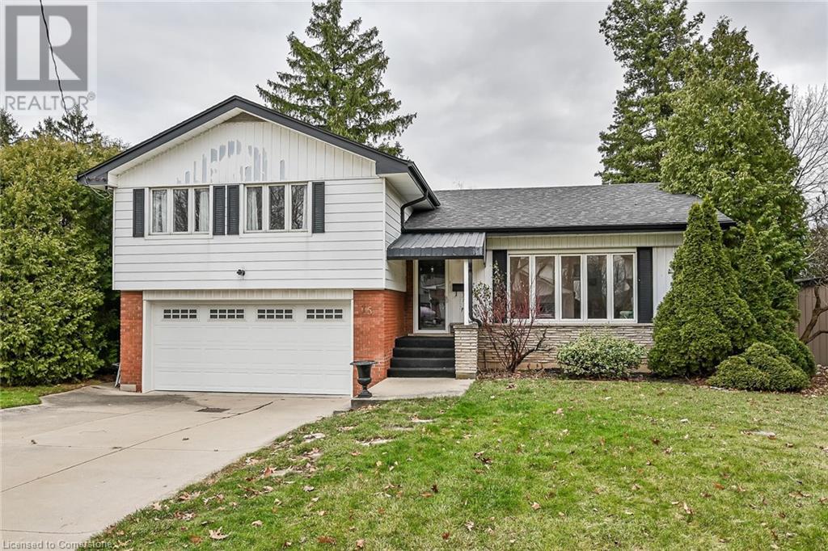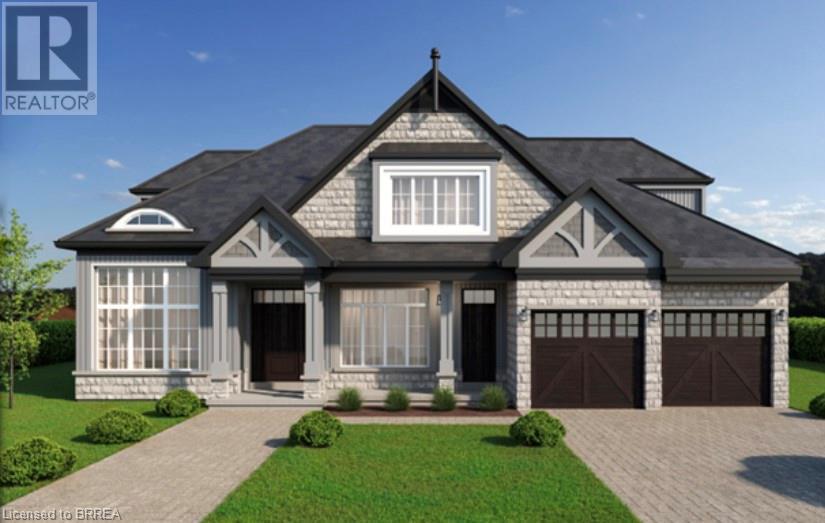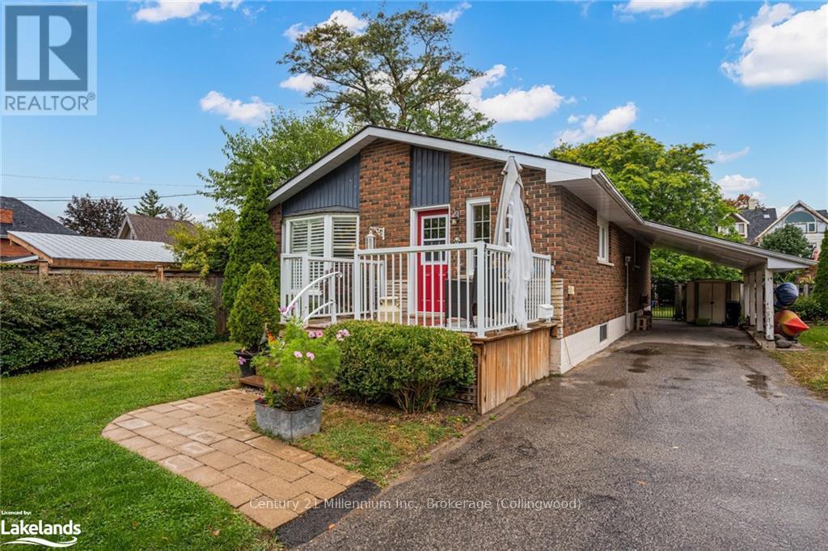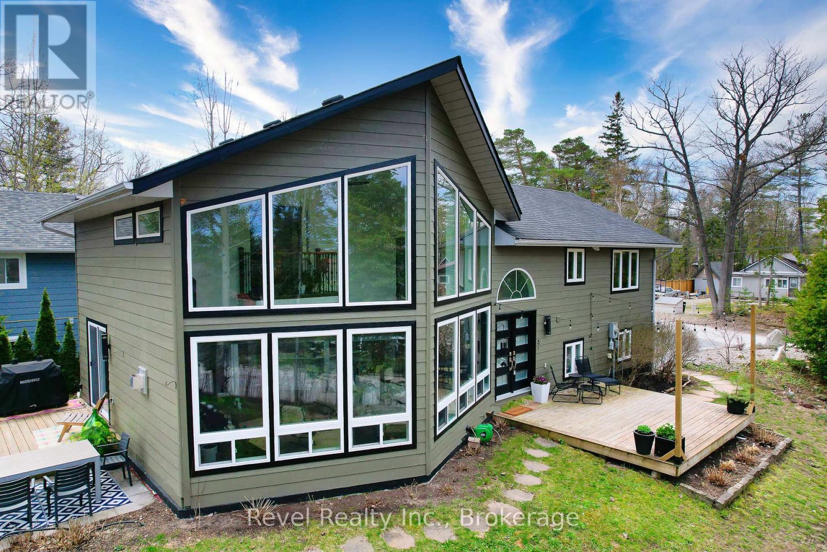Hamilton
Burlington
Niagara
374 Highway 8
Stoney Creek, Ontario
Welcome to 374 Highway 8, a house that is 95% new, in the heart of Stoney Creek, Ontario. This stunning home boasts over 4,000 sq. ft. of above-grade living space, complemented by a fully finished 1,800 sq. ft. basement. 8+ bedrooms, 6 bathrooms and 4 kitchens. Designed as a legal double dwelling with separate utilities and private entrances for each unit, this property offers exceptional rental income potential and luxurious multi-family living. The main floor is a bright, open-concept space featuring a spacious living and dining area perfect for hosting gatherings, with 3/4 of an inch luxury engineered hardwood floors and a stylish gourmet kitchen with high-end finishes, and three generously sized bedrooms as well as a his and hers bathroom. The second floor mirrors the elegance of the main, offering its own private entrance. It has a large wrap around balcony in the bedroom and the kitchen as well. This layout ensures both privacy and functionality for multi-generational families or tenants. On the third floor, a unique party room with a modern kitchenette provides the ultimate space for entertaining or even more rental potential as well as a massive rooftop deck with artificial turf to host amazing parties. The fully finished basement includes a self-contained apartment with its own entrance, featuring a cozy living area, two bedrooms, a kitchen, and ample storage. Outside, the home continues to impress with a 1.5-car garage and a 10-car driveway, ideal for accommodating multiple residents. 1500sqft of new concrete and 2000sqft of new asphalt, with new fences and a fully landscaped property. A Prime location near highways, schools, and amenities, this property perfectly blends luxury, practicality, and investment potential. Don’t miss out on this incredible opportunity! (id:52581)
70 Deer Ridge Lane
Bluewater (Bayfield), Ontario
The Chase at Deer Ridge is a picturesque residential community, currently nestled amongst mature vineyards and the surrounding wooded area in the south east portion of Bayfield, a quintessential Ontario Village at the shores of Lake Huron. There will be a total of 23 dwellings, which includes 13 beautiful Bungalow Townhomes currently being released by Larry Otten Contracting. Each Unit will be approx. 1,545 sq. ft. on the main level to include the primary bedroom with 5pc ensuite, spacious study, open concept living area with walk-out, 2pc bathroom, laundry and double car garage. Finished basement with additional bedroom, rec-room, and 4pc bathroom. Standard upgrades are included: Paved double drive, sodded lot, central air, 2 stage gas furnace, HVAC system, belt driven garage door opener, water softener, water heater and center island in the kitchen. Block 13 will set to close approx Mid of December, 2024. (Note: Photos/iGUIDE are from the Model, which is the interior unit, # 69 Deer Ridge Lane) (id:52581)
374 Highway 8
Stoney Creek, Ontario
Welcome to 374 Highway 8, a house that is 95% new, in the heart of Stoney Creek, Ontario. This stunning home boasts over 4,000 sq. ft. of above-grade living space, complemented by a fully finished 1,800 sq. ft. basement. 8+ bedrooms, 6 bathrooms and 4 kitchens. Designed as a legal double dwelling with separate utilities and private entrances for each unit, this property offers exceptional rental income potential and luxurious multi-family living. The main floor is a bright, open-concept space featuring a spacious living and dining area perfect for hosting gatherings, with 3/4 of an inch luxury engineered hardwood floor and a stylish gourmet kitchen with high-end finishes, and three generously sized bedrooms as well as a his and hers bathroom. The second floor mirrors the elegance of the main, offering its own private entrance. It has a large wrap around balcony in the bedroom and the kitchen as well. This layout ensures both privacy and functionality for multi-generational families or tenants. On the third floor, a unique party room with a modern kitchenette provides the ultimate space for entertaining or even more rental potential as well as a massive rooftop deck with artificial turf to host amazing parties. The fully finished basement includes a self-contained apartment with its own entrance, featuring a cozy living area, two bedrooms, a kitchen, and ample storage. Outside, the home continues to impress with a 1.5-car garage and a 10-car driveway, ideal for accommodating multiple residents. 1500sqft of new concrete and 2000sqft of new asphalt, with new fences and a fully landscaped property. A Prime location near highways, schools, and amenities, this property perfectly blends luxury, practicality, and investment potential. Don’t miss out on this incredible opportunity! (id:52581)
171 Elgin Avenue E
Goderich (Goderich (Town)), Ontario
$4000 Appliance Credit Included! Discover the Best Deal on a Brand-New Duplex in Goderich! This luxurious 4 bedroom, 3\r\nbathroom bungalow offers over 1,700 square feet of premium finishes, including a fully\r\nfinished basement with a second unit. The home's exterior boasts brickwork, a covered\r\nporch, garage, rear patio, privacy fence, and a double driveway. Inside, the open-concept\r\ndesign creates a functional and elegant living space. The foyer leads into a spacious area\r\nfeaturing a designer kitchen and great room. High-end details like quartz countertops,\r\nporcelain tile, and stunning bathroom fixtures—complete with a glass shower in the\r\nensuite—elevate this home’s appeal. The main level also includes garage access, a large\r\nlaundry room, and a second bedroom. The lower level is just as impressive, featuring a\r\nsecond kitchen, two bedrooms, and a full bathroom, all accessible through a separate\r\nentrance. This high-quality duplex in Canada’s prettiest town offers a fantastic opportunity\r\nto boost your income. Don’t miss out! (id:52581)
167 Elgin Avenue E
Goderich (Goderich Town), Ontario
$4000 Appliance Credit included! Discover the Best Deal on a Brand-New Duplex in Goderich! This luxurious 4 bedroom, 3\r\nbathroom bungalow offers over 1,700 square feet of premium finishes, including a fully\r\nfinished basement with a second unit. The home's exterior boasts brickwork, a covered\r\nporch, garage, rear patio, privacy fence, and a double driveway. Inside, the open-concept\r\ndesign creates a functional and elegant living space. The foyer leads into a spacious area\r\nfeaturing a designer kitchen and great room. High-end details like quartz countertops,\r\nporcelain tile, and stunning bathroom fixtures—complete with a glass shower in the\r\nensuite—elevate this home’s appeal. The main level also includes garage access, a large\r\nlaundry room, and a second bedroom. The lower level is just as impressive, featuring a\r\nsecond kitchen, two bedrooms, and a full bathroom, all accessible through a separate\r\nentrance. This high-quality duplex in Canada’s prettiest town offers a fantastic opportunity\r\nto boost your income. Don’t miss out! (id:52581)
85 Robinson Street Unit# 702
Hamilton, Ontario
Welcome to City Square and this modern 1 bedroom freshly painted in Neutral colours, built by Award-Winning New Horizon Development Group! This unit boasts practical living space. Check out the Escarpment views from your private balcony while you enjoy a drink or your morning coffee. The unit also features a very efficient Geo Thermal heating and cooling system, in-suite laundry. As well the building provides many amenities such as: 2 Fitness Rooms, Media Room, Party Room, Outdoor Terrace & Bike Storage. Just steps to Hamilton GO, St. Joe's Hospital & trendy James Street, this is the ideal location for any young professional. Storage Locker included, Level B, #65. The building boasts a 95 Walk Score (id:52581)
46 Millpond Place
Hamilton, Ontario
Welcome to this beautifully updated 4-level back split in the highly sought-after Randall neighborhood! Nestled on a quiet, dead-end court, this 3-bedroom, 2-washroom home offers space and versatility for the whole family. The open-concept living and dining area is perfect for entertaining, while the remodeled kitchen features modern finishes, ample storage, and a sleek design sure to impress. Step down to the spacious family room, complete with a cozy wood stove, ideal for relaxing evenings. The finished basement provides extra space for a playroom, recreation, or additional storage. Outside, the low-maintenance rear yard is your private oasis, featuring a pergola for shaded lounging and a wood-fired pizza oven to elevate your outdoor dining experiences. Located within walking distance to two schools, parks, shopping, and with quick access to the Lincoln Alexander Parkway, this home perfectly balances style, comfort, and convenience. Don’t miss this gem! (id:52581)
15 Pinehurst Drive
Hamilton, Ontario
Rare find-entire property for lease! This spacious gem in the heart of a King's Forest neighbourhood offering 3 bright spacious bedrooms, 2 washrooms, an updated gourmet kitchen, perfect for cooking and entertaining, 6 appliances, 2 family rooms, hardwood flooring and a large bright living room. This property also features a park-like rear yard, custom finishing's and a large rec room in the lower level. Located in a vibrant sought after east mountain neighbourhood, this home is just steps away from the Bruce Trail and mountain brow! Close proximity to hospital, shopping centres, highways, dining, parks and more! Contact us today to schedule a viewing! Tenant are responsible for all utilities! Garage not included. AAA+ tenants only-rental application, credit check, employment letter, pay stubs and references required (id:52581)
150 St Margarets Road
Ancaster, Ontario
LOCATION! This elegant and stunning, custom-built home by one of Ancaster’s premier builders is located on one of the most sought after streets in the city! With 4 bedrooms and 7 bathrooms, this luxury build is nestled on a quiet, dead end street adjacent to the Hamilton Golf & Country Club, offers the epitome of luxury living. Craftsmanship and attention to detail and design are forefront in this home with spectacular chef’s kitchen, 10 foot ceilings, oversize doors, crown moulding and over 4100 sf of primary living space. The family room features a gorgeous coffered ceiling, gas fireplace and overlooks the rear patio and private backyard. The kitchen offers custom cabinetry, high end stainless steel appliances, and a full servery with loads of additional storage and a functional transition to the walk- in pantry, glass wine room and formal dining room. A separate mud room with additional entrance, a den/office/library, and two stunning bathrooms complete this main floor space. Gorgeous, oversized windows flood each room with beautiful natural light, and blonde oak hardwood flooring runs throughout the home. Upstairs you’ll find 4 bedrooms, each with ensuites and walk-in closets, including a stunning primary featuring fireplace, sitting area, custom closet and stunning 4 piece ensuite with double sinks and soaker tub. A large laundry room is also conveniently located on the upper level. The finished basement doesn’t feel like a basement at all, with plenty of natural light and 9 foot ceilings. Offering an additional 2000 sf of entertaining space with a massive recreation room featuring bar, fireplace and glass partition wall, home gym, additional 4 piece bath, storage and walk up to the extra large garage. The backyard is a true oasis with mature trees and covered patio featuring fireplace and outdoor kitchen. The heated double car garage with additional overhead door which allows access to the backyard is the perfect final touch. (id:52581)
19 Kastner Street
Stratford (22 - Stratford), Ontario
Welcome to Stratford's vibrant northwest end, where Feeney Design Build is proud to present one of its newest offerings: a 2156-square-foot, four-bedroom, two-storey home. Featuring a spacious layout, enjoy an open kitchen and living room plan, ideal for modern living and entertaining guests. The laundry is conveniently located on the main floor, ensuring practicality without compromise. On the second floor, retreat to the large primary bedroom suite complete with an ensuite bathroom and a walk-in closet. Upstairs also features 3 additional bedrooms and another full bathroom. Feeney Design Build understands the importance of personalization. When you choose our homes, you have the opportunity to complete your selections and tailor your new home to reflect your unique style and preferences. Committed to delivering top-quality homes with upfront pricing, our reputation is built on craftsmanship and attention to detail. When you choose Feeney Design Build you're not just choosing a builder, but a partner in creating your dream home. Whether you're looking for a spacious family home, a cozy bungalow or a charming raised bungalow, Feeney Design Build is here to make your dream a reality. Don't miss out on this opportunity to own a top-quality product from a top-quality builder! (id:52581)
14 Saint Vincent Street
Collingwood, Ontario
Discover your perfect retreat in this charming 4-bedroom, 2-bath raised bungalow, ideally located just moments from downtown Collingwood, Ontario. This inviting home features a spacious open-concept living area, a modern kitchen, and comfortable bedrooms, all complemented by a fully finished basement ideal for versatile use. Step outside to a beautifully landscaped backyard adorned with vibrant perennials and a partially fenced yard perfect for relaxation or gatherings. Additional highlights include a convenient garden shed, a large paved driveway accommodating up to 5 vehicles, and a carport for extra protection. Experience the blend of comfort, style, and practicality in this serene yet conveniently located home. (id:52581)
3 Simcoe Street
Wasaga Beach, Ontario
Almost Beachfront! Stunning Shore Lane Chalet Across from a Sandy Access Point. Welcome to this beautiful property in the highly desirable Brock’s Beach area, just steps from Georgian Bay. This beautifully designed home or recreational property sits on a generous 135' wide lot, offering plenty of outdoor living space for you to enjoy. You’ll be greeted by a bright and airy open-concept living area with vaulted ceilings, stunning two-story windows, allowing natural light to pour in, floor to ceiling gas fireplace and offering seasonal views of the bay. The kitchen features quartz countertops, gas range, stainless steel appliances and makes a perfect spot to connect as a family and enjoy easy entertaining. Offering 3 spacious bedrooms and 3 full baths, including a master retreat on the upper second floor a 4-piece ensuite, and a private balcony overlooking the great room with seasonal views of the bay. The second floor features two additional bedrooms, a convenient laundry room, which includes a second master bedroom suite. Enjoy the seamless connection between indoor and outdoor living with walkouts to patio decks, perfect for hosting family and friends. The professionally landscaped property, lined with Armour stone, provides a peaceful, private and elevated setting. The finished lower level includes a media room, studio or family room and inside access to a mudroom and two-car garage. With just a short stroll to beach access, you can easily enjoy the sunset, launch your kayak, paddle board, or take a refreshing swim. This home offers the perfect blend of a luxurious beach lifestyle and cozy, year-round living. Don’t miss out on this excellent location, move-in ready home that provides the best of both worlds with access to the beach, shore line bike rides and only 20 minutes to the ski hills and hiking trails along the escarpment. Collingwood's Historic Downtown with great restaurants, chic shops and a cafe vibe is a 10-minute drive. (id:52581)



