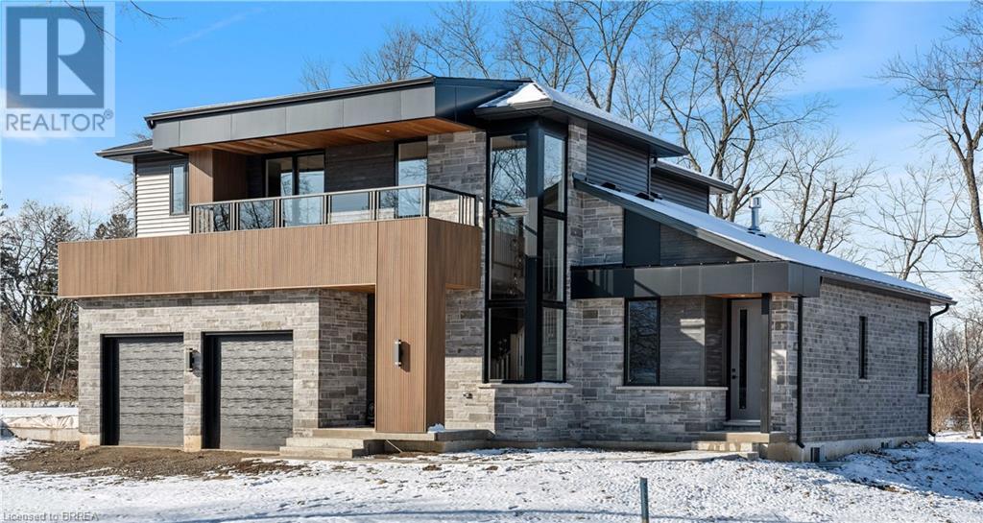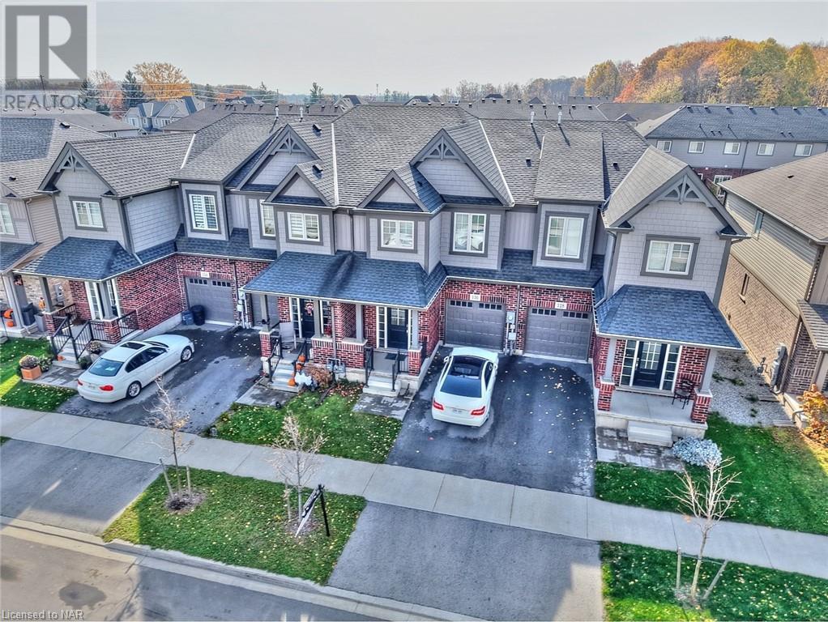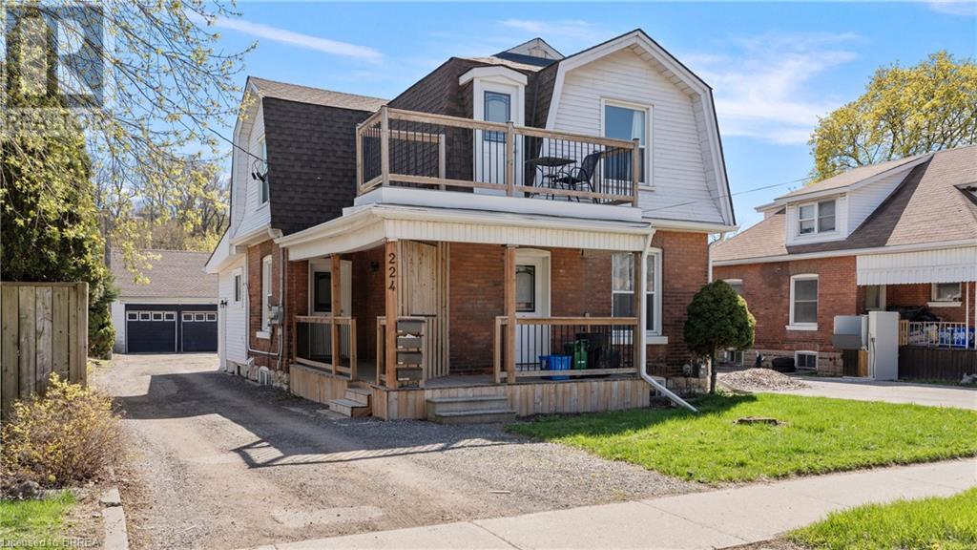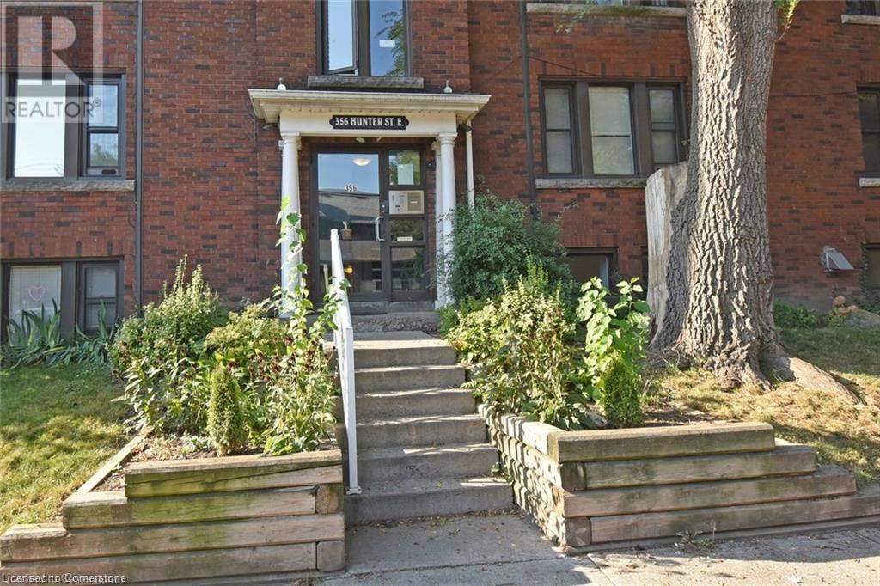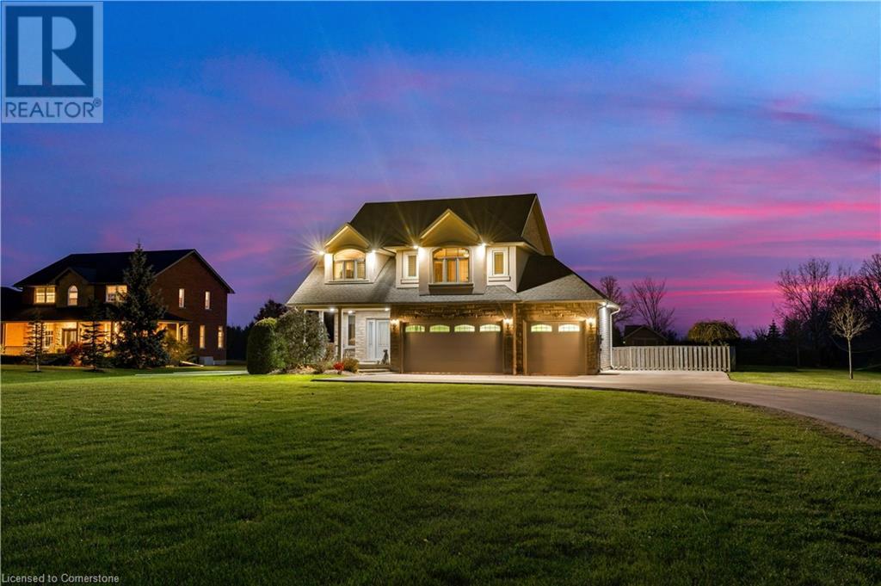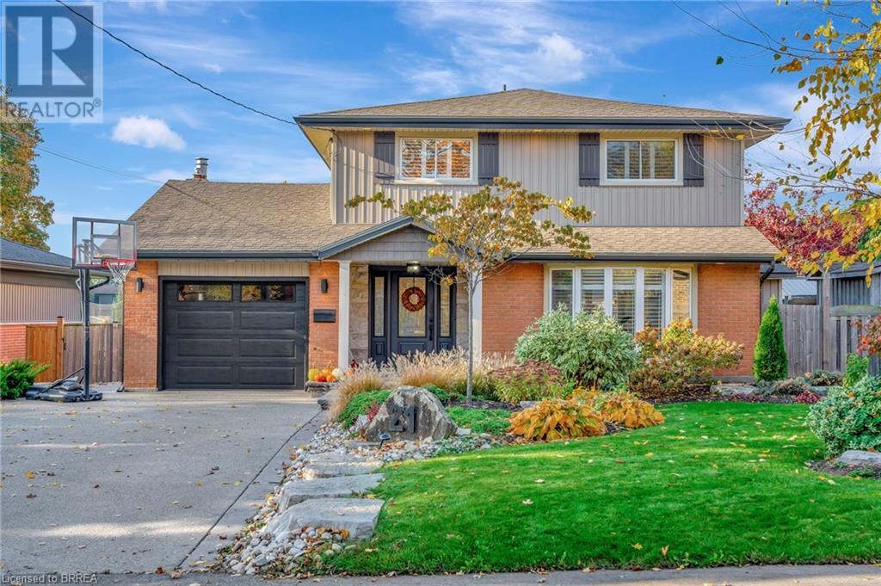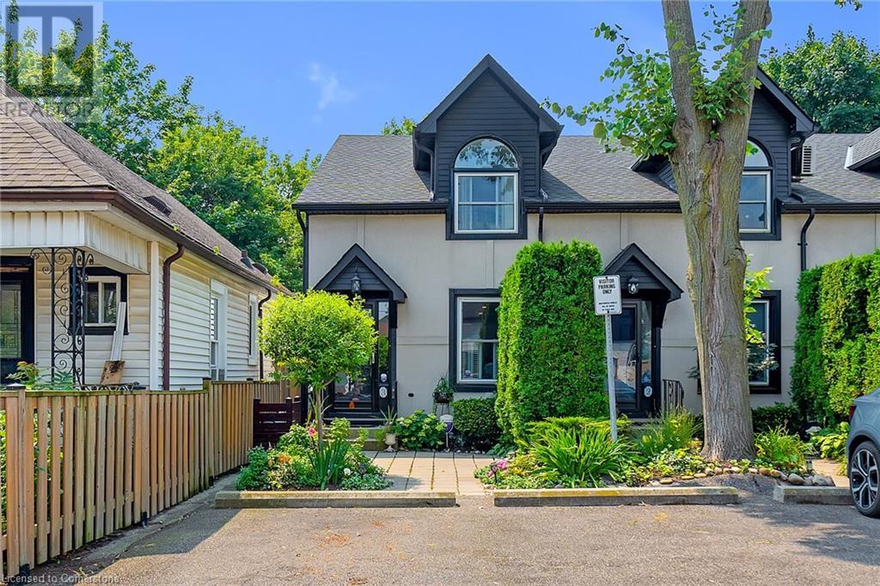Hamilton
Burlington
Niagara
155 Parkside Drive
Brantford, Ontario
*TO BE BUILT* Experience the height of luxury and elegance in this custom designed, two storey home by award winning builder Schuit Homes. Looking to make the home of your dreams a reality? Schuit Homes will provide you with a quality built and backed home with architecturally impressive exteriors and luxury interiors that will astound and boasting 2764 square feet of living space. Step inside and be blown away by the attention to detail and craftsmanship that goes into a Schuit Home. The main floor features 10ft ceilings, 8ft high doors, a gas fireplace, quartz countertops and a covered rear porch. The open concept design on the main level has a bedroom or media room, and a unique private entrance for a home office/business or granny suite. Located in a sought after neighbourhood, close to the trails, parks and boarders the river, this home is perfect for those who love the outdoors. There are 8 more lots available for custom build, so hurry and book your appointment! Don't miss out on the chance to own a piece of luxury and build your dream home in the heart of nature. Schedule a viewing today! One of Brantford's last prime locations to build a new home. (id:52581)
30 South Street W
Dundas, Ontario
Discover the timeless elegance of the Osler house, an 1848 architectural gem blending neoclassical and Italianate styles. This grand estate features 5,000 sq ft of living space with 6 beds and 5 baths. Situated on a private, professionally landscaped 1.28-acre lot surrounded by mature trees, this historic home offers a serene retreat near the heart of the city. An impressive circular driveway leads to the original Carriage house and the main residence, featuring a large, covered porch with an enclosed area perfect for 3-season alfresco dining. Enter the foyer through expansive inner doors to the formal living room, which includes 1 of 4 fireplaces and a large bay window. The 11-foot ceilings, recessed bookcases, and 18-inch baseboards provide an elegant setting for entertaining. The family room, with its generous proportions, offers a welcoming space for gatherings. A main-floor den with recessed bookshelves creates a perfect home office or library. The kitchen, with its fireplace, gourmet setup, large island, and beverage station, is a chef’s dream. A center hall staircase with a striking newel post leads to the second floor, featuring 4 spacious beds, 2 with ensuite baths and all with original windows overlooking the gardens. A private staircase leads to a secluded in-law or teenage suite. Located near trails, parks, the university, hospitals, and easy highway access, the Osler House is a luxurious blend of history, charm, and modern convenience. Don’t be TOO LATE*! *REG TM. RSA. (id:52581)
24 Griffiths Drive Unit# 19
Paris, Ontario
Welcome to a truly 'turn-key' single floor living Bungalow Condo in a family friendly neighbourhood in the city with the backyard overlooking the open spaces of the Paris Fairgrounds. Truly this is one of the premium locations in a quiet, friendly complex. A true turnkey, low maintenance place to live featuring a spacious 3 piece bath with walk in shower and main floor laundry with open concept kitchen, living & dining areas. The single car garage has a garage door opener with remote and also features inside entry to the unit with close proximity to the kitchen - great convenience! The lower level features a finished rec room with warm and comfortable carpet and a gas fireplace. The rest of the basement features a 2nd washroom with walk in shower, a bedroom, a large room that has previously been used as a woodshop/workshop and all of the updated mechanicals including a newer high efficiency gas furnace, central vac and an abundance of storage space. This clean, friendly, quiet and well kept condo complex is located close to a long list of amenities - not the least of which is unparalleled highway access for the commuter but also within walking distance to downtown Paris, named 'Canada's Prettiest Town' along the banks of the Grand River with quaint shops, excellent health care options, great places to dine and be entertained... quite an impressive list! (id:52581)
48 Tuscani Drive
Stoney Creek, Ontario
Welcome to 48 Tuscani Drive, located on a quiet Cul-de-sac, in one of Winona's most sought after neighbourhoods. This custom built family home on a pie shaped lot has it all. Exterior mouldings and keystones. Oversized Exposed Aggregate driveway fits 6 cars. Professionally landscaped front yard with Irrigation. Extra wide front porch with flagstone, perfect for enjoying your morning coffee. Featuring 9' ceilings throughout the main level & basement, 10' ceilings in the Living room & Den. 3/4 Hardwood. Work from home in your private office or relax with a book in the den. The kitchen is every chef's dream, with a walk-in pantry & shelving, enormous island, cooktop & down draft, double wall oven, a 2-sided fireplace as well as over sized windows with a great view of the backyard & a custom window seat. The main floor laundry comes complete with a chute & in-wall ironing board. Central Vacuum with 3 kick plates. Powder room. Livingroom with Hardwood floors & built in speakers, custom mouldings. Piano staircase with theatre lights leading to 4 big bedrooms with hardwood floors. The Primary has a Spa-like Ensuite with Tub & Shower with glass door, walk-in closet, coffered ceiling and laundry chute. Custom desks in 2 of the bedrooms, Walk-in closet & Cathedral ceiling with window bench in 4th bedroom. The Basement has a rough in Bathroom with shower & toilet. Oversized Garage has 240 volt outlet, entrance to basement & side. Backyard oasis feat a 20x40 heated pool. Gas connect, 16x16 gazebo, shed. All appliances, pool & inclusions Sold AS IS.R.S.A. (id:52581)
130 Acacia Road
Fonthill, Ontario
Once in a lifetime opportunity. Recently built freehold townhome located 4 minutes from groceries, restaurants, Highway 20, schools, churches, parks, garden centres, orchards and much more. Located in the prestigious community of Fonthill, where beautiful trees, parks, rolling hills and nature are part of everyday life. This home has elevated ceilings throughout making it feel spacious and bright. Host get-togethers in an open-concept living room with large bay windows and a beautiful kitchen equipped with a large island. Upstairs has 3 bedrooms, including a massive primary bedroom with 4-piece ensuite bathroom and two large walk-in closets. Laundry is also conveniently located upstairs. The upstairs loft connecting all the bedrooms can have a variety of uses. Over 500 square feet unfinished basement that has limitless possibilities. This home is move-in ready with all appliances included! Perfect home for any family! (id:52581)
224 Colborne Street W
Brantford, Ontario
**7.1% CAP RATE** Welcome to an exciting offering in the extremely popular city of Brantford. This TRIPLEX not only offers 3 units with updated interiors, all with separate hydro meters, and parking for each unit, but it also offers a FOURTH rentable space in the detached workshop. The property itself has been craftily designed, to enhance each units unique livability, giving this building the ability to attach an almost universal audience. There is a main floor unit with no stairs, an upper private unit with a cozy juliet balcony and the last unit offers main floor living with a surprisingly large basement to enjoy as well. ALL THE RENTS ARE MARKET RENTS, yes you read that correct, this building has been flipped in the recent years with modern leases all paying market rents. This building offers a 7.1% CAP RATE. In a time where the comparable properties are still stuck in the 5's. This is a rare chance to own a key turn investment property and start CASH FLOWING TODAY, EVEN WITH A MORTGAGE. (id:52581)
492 Vine Street
St. Catharines, Ontario
Welcome to 492 Vine Street. A beautiful, NEW bungalow built in connection with renowned Niagara Region custom home builder PERRELLA HOMES INC. with luxury finishes and design. Located in north end St. Catharines, this new home is close to shopping, Niagara-on-the-lake wine country, QEW access, schools in walking distance and many walkable trails and parks. Luxury finishes include but arent limited to, high cathedral ceilings with custom built fireplace unit, engineered hardwood throughout, a gorgeous high end custom kitchen with quartz countertops, spacious bedrooms with good size closet spaces, a stunning ensuite bathroom which includes large vanity, floating tub, and tiling throughout and main floor laundry. An unfinished basement that carries throughout the home provides an opporunity for great additional space for finishing or storage. large backyard with beautiful new built wooden deck for all your hosting needs.This 2 bedroom, 2 bath home will fit a variety of buyers who may be looking for the luxury of new build living. HST & Tarion Included. Property Taxes to be determined. (id:52581)
356 Hunter Street E Unit# 10
Hamilton, Ontario
Welcome home to 356 Hunter St E., This bright and spacious 1 bedroom condo unit in the trendy Stinson neighbourhood is close to restaurants, shops, transit and all amenities. Located in a historic well maintained, 3 stry brick walk up. This unit offers two separate entrances including an outdoor space balcony. Nothing to do but move in and enjoy the sound of the birds and breeze through the screened door in the kitchen. Featuring: updated luxury vinyl flooring in kitchen and bath, newer laminate in living room and bedroom, bright neutral colour scheme, assigned storage locker, newer windows (2015) shared laundry in building. Low condo fee includes: exterior maintenance, heat, water and building insurance. Call the listing agent for details (id:52581)
8036 Sheridan Court
Grassie, Ontario
Stunning custom-built country home with heated pool and city conveniences nearby. Experience the best of country living with all the perks of the city just moments away! Set on a sprawling 1.35-acre lot with no backyard neighbors, this beautifully designed 4-bedroom, 4-bathroom home offers over 3000 sqft of elegant space, perfect for families and entertainers alike. Upon entering, be welcomed by the grand foyer with soaring ceilings that lead to a sophisticated living room and family room featuring a charming fireplace, creating an inviting ambiance. The chef’s kitchen boasts granite countertops, stainless steel appliances, and sliding patio doors that open to an expansive deck. Step outside to enjoy your heated pool, perfect for summer BBQs and relaxing while soaking in the serene rural views. The second floor features four generously sized bedrooms, including a luxurious primary suite with two closets and a 5-piece ensuite. A versatile den provides the perfect home office or study space. The finished basement offers even more living space with a large recreation room and an additional 3-piece bathroom, ideal for guests or gatherings. Additional updates include an owned hot water tank, a newer furnace, roof shingles and a meticulously maintained heated pool. Embrace country elegance with modern amenities—your dream home awaits! (id:52581)
556 Fifty Road
Stoney Creek, Ontario
Discover your ideal home at 556 Fifty Rd in the sought-after Fifty Point neighborhood! This spacious whole-home rental is perfectly situated near beach access, offering stunning lake views and close proximity to parks, restaurants, shopping, and highway access. Featuring a generous floor plan, this residence includes four comfortable bedrooms and one well-maintained bath, making it ideal for families or professionals. The double car garage provides ample parking and storage, while the oversized lot offers plenty of outdoor space for gardening, play, or relaxation. This property is perfect for A+ tenants seeking a vibrant community and a tranquil lifestyle. Don't miss out on this incredible opportunity-contact us today to schedule a viewing and make this lovely home yours! (id:52581)
21 Franklin Street
Brantford, Ontario
Welcome to 21 Franklin St., a stunning 3-bedroom, 2,500-square-foot home in Brantford's highly sought-after Henderson Survey neighborhood. Located in a family-friendly area with a top-rated school nearby, this property perfectly combines elegance and modern convenience. Inside, the home boasts extensive renovations and upscale finishes. The chic white kitchen offers ample storage and counter space, a large waterfall quartz island, modern lighting, a stylish backsplash, and new stainless steel appliances. The bright, open-concept living area is complemented by expansive windows, patio doors, engineered white oak hardwood flooring on both the main and second level, a new gas fireplace, contemporary light fixtures, and a striking glass-railed floating staircase. Upstairs, you'll find three beautifully renovated bedrooms and updated bathrooms with new tiles, vanities, and fixtures. The lower level offers a modern bar area, recreation room, bedroom, and bathroom, providing flexible spaces for family and guests. Outdoors, an entertainer's dream awaits. The backyard oasis includes an in-ground, heated pool, pool house, gazebo, pizza oven, outdoor stone BBQ, concrete patios, and meticulously landscaped grounds—perfect for relaxation and hosting gatherings. Recent upgrades include updated electrical, new plumbing on the main and upper floors, a new furnace and AC, fresh fixtures, a newer hot water tank, and a roof under seven years old. Situated on a spacious 60x130 lot, this property is designed to impress. Discover a home that combines luxurious finishes with thoughtful updates, creating a lifestyle of comfort and sophistication. Don’t miss your chance to make this extraordinary property your own! (id:52581)
23 Macaulay Street W Unit# 3
Hamilton, Ontario
Welcome to this charming 2-bedroom self-managed condo townhome located in the vibrant North End of Hamilton. Just steps away from Bayfront Park, this well-maintained home features high ceilings in the living room, providing an open and airy feel. The second bedroom boasts a unique open loft design, leading to a spacious rooftop terrace perfect for relaxing or entertaining. This condo includes 1 owned parking spot and ample visitor parking, ensuring convenience for you and your guests. Enjoy the benefits of low condo fees and a prime location close to all amenities, including the GO Station and the bustling James Street with its array of restaurants. This home is perfect for first-time buyers, downsizers, or investors looking for a great opportunity. Don't miss this chance to own a beautiful home in a sought-after neighborhood! (id:52581)


