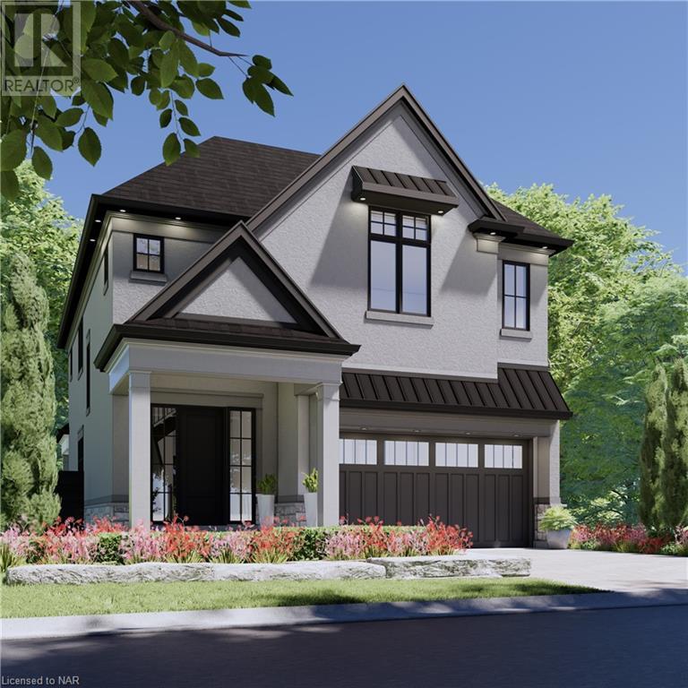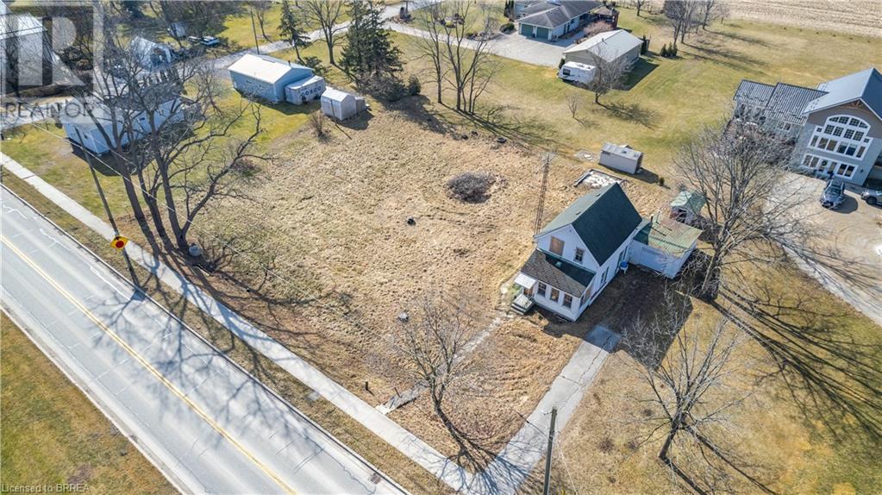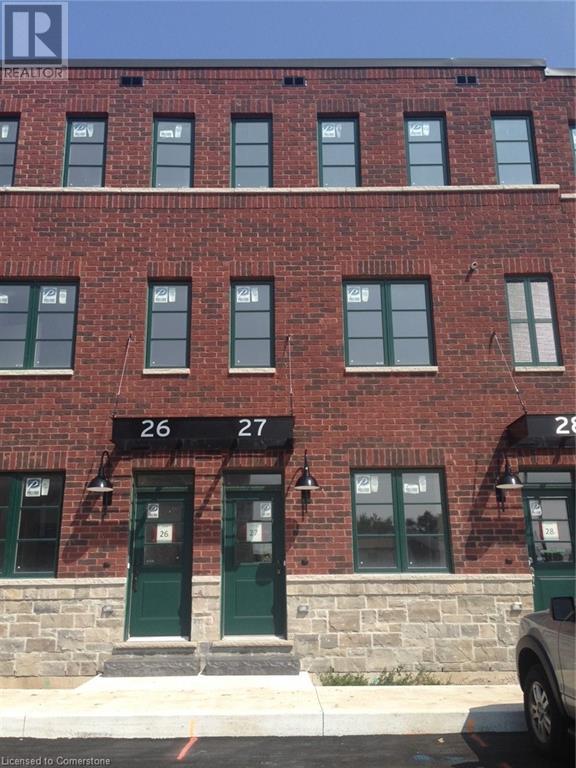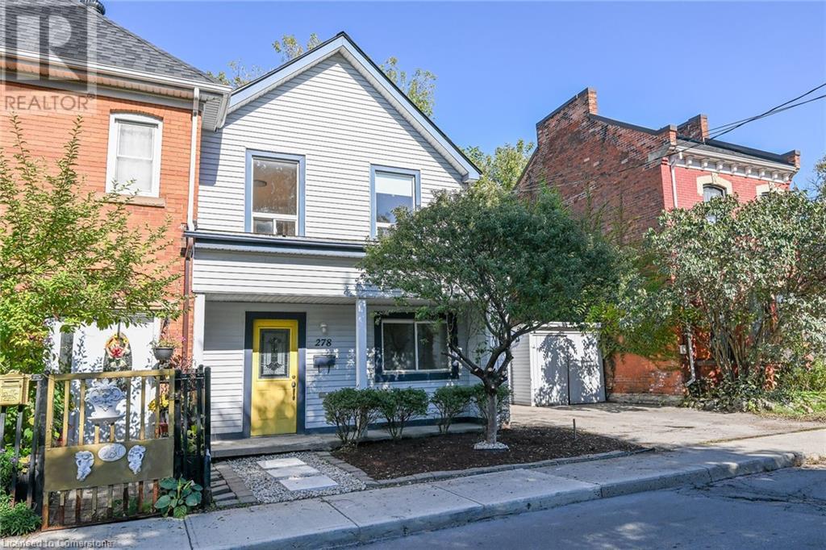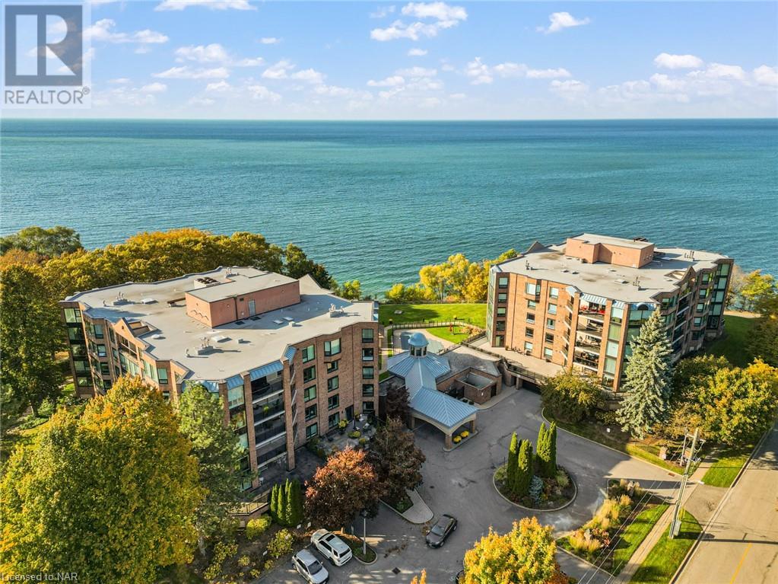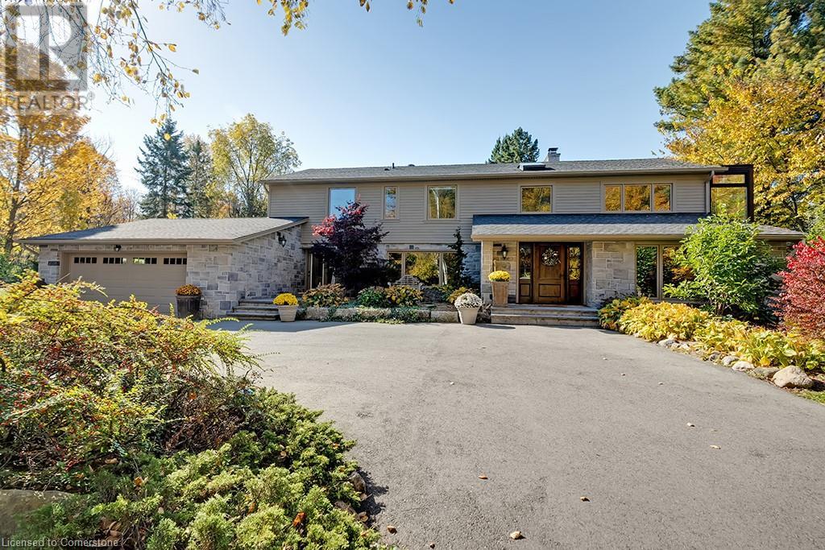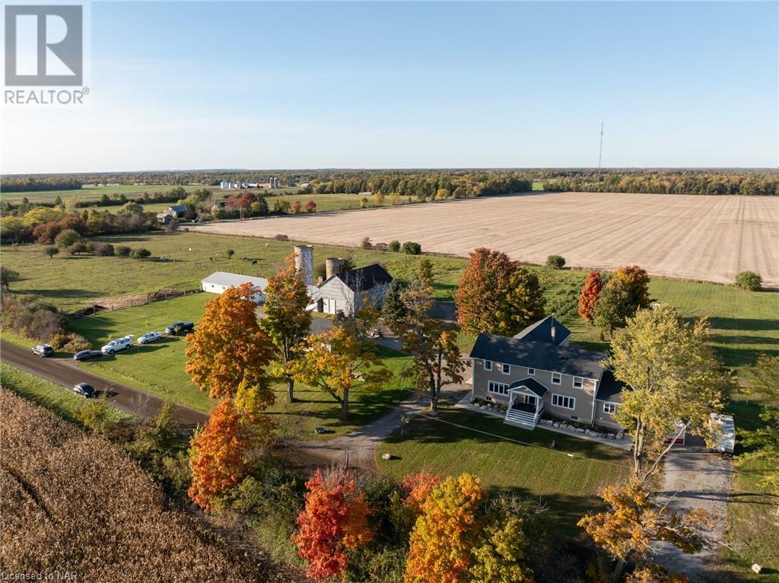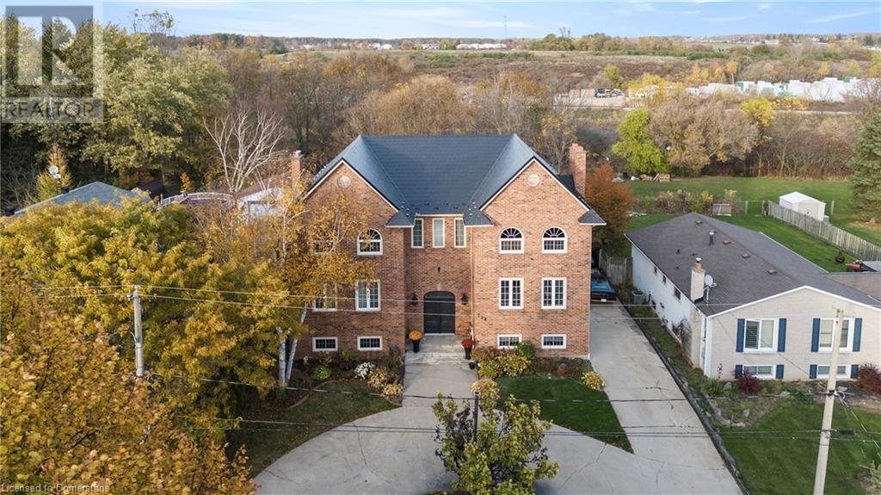Hamilton
Burlington
Niagara
Lot 40 Lucia Drive
Niagara Falls, Ontario
Introducing the Sereno Model by Kenmore Homes, nestled in the prestigious Terravita subdivision of Niagara Falls. This luxurious residence embodies elegance and modern design, providing an unparalleled living experience in one of Niagara's most sought-after locations. The Sereno Model offers a spacious layout with 4 bedrooms and 2.5 bathrooms, ideal for family living and entertaining. Each home is equipped with a kitchen designed for the culinary enthusiast, and to enhance your move, purchasers will receive a $10,000 gift card from Goeman's to select appliances. Elevate your lifestyle with the Sereno Model's impressive architectural details, including soaring 10-foot ceilings on the main floor and 9-foot ceilings on the second, creating an open, airy atmosphere that enhances the home's luxurious ambiance. The extensive use of Quartz adds a touch of sophistication to every surface, from the kitchen countertops to the bathroom vanities. The exterior of the Sereno Model is a masterpiece of design, featuring a harmonious blend of stone and stucco that exudes sophistication. The covered concrete patios provide a tranquil outdoor retreat for relaxation and entertainment, while the paver driveway and comprehensive irrigation system add both beauty and convenience to the home’s outdoor spaces. Located in the luxury subdivision of Terravita, residents will enjoy the serenity of Niagara’s north end, with its close proximity to fine dining, beautiful trails, prestigious golf courses, and the charm of Niagara on the Lake. The Sereno Model is more than just a home; it's a lifestyle. With its blend of luxury, comfort, and a prime location in Terravita, Niagara Falls, this residence is designed for those who seek the finest in home living. Discover the perfect backdrop for creating unforgettable memories with your family in the Sereno Model by Kenmore Homes. (id:52581)
9613 Currie Road
Wallacetown, Ontario
Attention investors, developers, flippers or home owners! Amazing opportunity for you to get your hands on this large 165 wide by 132 deep lot in Wallacetown. Whether you're looking to remove or renovate this home, there are so many options. The potential for severing this lot and making 2 homes are possible. The current home on this lot has been stripped to the studs and offers a blank canvas for you to expand, renovate or make your dream home! Located in the quiet countryside town of Wallacetown with easy access to many amenities nearby including Dutton, London, and St. Thomas. The potential is endless! (id:52581)
290 Barton Street W Unit# 27
Hamilton, Ontario
Discover lakeside living at its finest! Amazing location and seasonal view of the lake. This stunning home boasts over 1,400 sq. ft. of living space, complete with a finished lower level, 2 spacious bedrooms, 2 bathrooms, and 2 separate living areas. The gorgeous kitchen features quartz countertops, complemented by laminate hardwood and ceramic floors throughout. Located steps away from Bayfront Park, Locke Street, Hess Village, and Dundurn Castle, with easy access to the QEW & 403 highways. Just a short walk to the West Harbour GO Station, enjoy unbeatable convenience alongside seasonal lake views. Step through patio doors to your private yard with treed surroundings or take in water and sunset views from your terrace. This home is an entertainer's dream and truly shows 10+! (id:52581)
110 Judd Drive
Simcoe, Ontario
Model Home For Sale! Ready for Immediate Possession. Welcome to 110 Judd Drive! The Beautifully built Model Home by Van El Homes is move in ready - 2,553 total sq ftg. bungalow with finished basement offers 3 bedrooms + 3 bathrooms in the Ireland Heights Development. Fully finished lower rec room, bedroom and bathroom. Features include: fully sodded lots, gas line for exterior BBQ, asphalt driveway, 9' high ceilings on main floor, gas fireplace, engineered hardwood floors and ceramic floors, shower in ensuite to be tiled and includes glass door, all countertops to be quartz, kitchen island, ceramic backsplash. Main floor laundry room, covered porch, central air, garage door opener, roughed-in bath in basement, crown mouldings, exterior pot lights, double car garages. Other models available for viewing, call for your private tours. (id:52581)
1408 Garrison Road
Fort Erie, Ontario
Welcome to 1408 Garrison Rd in Fort Erie! This spacious home sits on a generous 160 by 120 foot lot, offering plenty of room for outdoor activities with the kids or hosting family gatherings. Featuring 2 bedrooms on the main floor, 2 more upstairs, and 2.5 baths total, this layout is perfect for families or those who love to entertain. The home boasts a bright and airy living space, complemented by a well-appointed kitchen. Located conveniently near GFESS, you'll enjoy easy access to schools, parks, and local amenities. Plus, the two-car garage provides ample storage and parking space. Don’t miss the opportunity to make this beautiful property your own! (id:52581)
278 Hunter Street W
Hamilton, Ontario
Welcome to this charming home, perfect for families looking to leave the fast-paced Toronto lifestyle behind while still enjoying convenient access to all local amenities. Located just a short walk from the trendy restaurants and boutique shops along Locke Street, this home lets you enjoy the vibrant neighborhood atmosphere while nestled in a peaceful setting. Commuters will also appreciate the close proximity to Highway 403, making travel easy and stress-free. The home features a main floor bedroom, ideal for accessible, easy living. Natural light fills every room, creating a bright and airy atmosphere that enhances the comfort and warmth of the space. The generous basement offers ample storage or the opportunity to create an additional living area or home gym, tailored to your needs. For those who love cooking and entertaining, the large, separate kitchen provides the perfect setting to host family gatherings or prepare meals with ease. The private parking area accommodates two cars, adding convenience to your everyday routine. Additionally, the versatile garage offers extra storage or can be transformed into a workshop, giving you plenty of options to personalize your space. This home is a wonderful opportunity to start a new chapter—don’t miss out (id:52581)
701 Geneva Street Unit# 13o3
St. Catharines, Ontario
Luxury lakeside living on Lake Ontario is waiting for you in this stunning 3-bedroom, 2-bath condo. With panoramic lakefront views throughout this exclusive condo, you won't miss a sunrise or a sunset. To the west is the Port Dalhousie marina, to the north is the Toronto skyline and to the east is the sunrise to enjoy with your morning coffee. This is the premier, luxury condo building in St. Catharines. Located at the water's edge, there are no better lakefront views to be had. This condo features one of the largest floor plans in the building and the uninterrupted water view from the third floor is spectacular. The large lakeside windows make the condo bright and airy and on a clear day you can see Toronto. A very gracious living/dining room with loads of seating space and a generous kitchen designed to optimize storage and featuring sleek modern stainless steel Samsung appliances, make entertaining in this home a pleasure. The principle suite, highlighted by the same uninterrupted water view, space for a king size bed, built-in storage, a large walk-in closet and a 5 pce. ensuite bathroom, provides a peaceful oasis. Two additional bedrooms and a bathroom provide accommodations for overnight guests. The property’s outdoor amenities include a heated outdoor pool, an expansive patio space and bbq's at the ready for outdoor enjoyment of the residents, an immaculately landscaped greenspace, and the Water Trail at the edge of the property. Combine these luxury living features with the fitness center, sauna, library, party room and bright, airy lobby at the building entrance and you feel like you're living in a resort. And just like a resort, the exterior year-round maintenance of the building allows you to just sit back enjoy the beauty and luxury of this premier, luxury living experience. 2 parking spots and a large storage locker complete this property. This is your opportunity to simplify your life and enjoy the ultimate blend of luxury and convenience. (id:52581)
80 Barton Street
Milton, Ontario
Exceptional Luxury Awaits at 80 Barton Street in Old Milton. Indulge in unparalleled luxury and sophistication, a custom-built masterpiece offering just under 4,500 sqft of opulent living space. Nestled in a coveted community, this home redefines elegance on a prime 66' x 134' lot. Step inside to discover an expansive, light-filled interior with 10’ main floor ceilings and 9’ second-floor ceilings. Oversized windows throughout create a luminous ambiance, perfectly highlighting the high-end finishes and superior craftsmanship. The gourmet kitchen is a culinary dream, equipped with premium built-in appliances and a spacious walk-in pantry. The living room, featuring a breathtaking vaulted ceiling with 12’ glass doors, seamlessly transitions to a sun-drenched backyard ready for your custom touch. Further enhancing its appeal, the home includes a fully finished basement with walk-up. The oversized garage with a high bay offers potential for a future car lift, catering to luxury car enthusiasts. Perfectly situated within walking distance of the Milton Fall Fair, top-rated schools, highways, and amenities, this home offers both luxury and convenience. Don’t miss the opportunity to call this extraordinary property your new home. (id:52581)
2365 Britannia Road
Burlington, Ontario
Nestled on a serene 5.65-acre property, this beautiful rural retreat offers a perfect blend of modern comfort and natural beauty. Winding trails meander through the lush forest, inviting you to explore your private paradise. The home boasts 4 spacious bedrooms, 2.5 luxurious baths, and over 4,000 square feet of elegant living space. Step into the stunning great room, where a wood-burning fireplace and a wall of windows frame breathtaking views of the surrounding majestic trees. The eat-in kitchen features quartzite countertops, stainless steel appliances, a bar area, and a large island. The cozy sunroom with a gas stove is ideal for savoring your morning coffee. The family room, warmed by a gas fireplace, is perfect for family gatherings. Gorgeous hardwood floors flow throughout the home, complementing the updated bathrooms and functional mudroom. The primary suite is a true sanctuary, with private patio access, a 6-piece ensuite bath featuring heated marble floors, a free-standing soaker tub, double vanity, glass shower, and a spacious walk-in closet with heated floors for added luxury. Outside, the property offers endless possibilities with a workshop, a chicken coop, a vegetable garden, and an orchard with fruit trees. This property provides the perfect balance of tranquility, comfort, and modern amenities, making it an idyllic countryside escape. (id:52581)
1 Otto Lane
Freelton, Ontario
One of a kind leased land offering in the Ponderosa Nature Resort! Complete Privacy! Enjoy a secluded retreat with no rear or side neighbors in sight, surrounded by lush conservation land. Enjoy sipping your morning coffee watching wildlife on the newly updated deck. Large lot space offering plenty of room for gardening, lounging, or enjoying the sun. Picture perfect this A Frame Chalet is the perfect hideaway for summer fun and relaxation. Experience open concept living with a spacious layout that seamlessly connects living, dining, and kitchen areas, ideal for relaxation and entertaining. Very cool indoor Boho chic design worthy interior. Kitchen comes complete with fridge, stove and water heater. A secondary building offers more living space that can be used as an exceptionally awesome bedroom overlooking the forest or a lounging TV room, possibilities limited only to your imagination. Outdoor Features: Expansive outdoor dining deck, perfect for al fresco meals in a tranquil setting. Outdoor heated shower, allowing for a refreshing experience surrounded by nature. Two versatile sheds for storage or creative projects. Beautiful lush grounds for the avid gardener, lots of parking and an excellent location close to the main clubhouse indoor pool, outdoor pool and restaurant. Best part? a brand new lifetime roof installed for peace of mind and low maintenance for years to come. Embrace a stylish and modern design that perfectly complements the rustic charm of this unique A-frame chalet. Access to resort amenities designed to enhance your relaxation and enjoyment. Residents enjoy a heated indoor pool, outdoor pool, dining terrace, sauna, hot tubs, restaurant and bar, bocce court, groomed trails, tennis court, pickle ball courts, shuffle board, darts and a wonderful community calendar of social events. Don't miss out on this rare opportunity to own a private sanctuary in a nudist resort! Contact us today for a viewing and make this unique chalet your own! (id:52581)
4692 Gilmore Road
Stevensville, Ontario
Nestled on 10 acres of agricultural land in the peaceful town of Stevensville, this property brimming with possibilities. This nearly 4600sq. ft. dairy farm offers a unique opportunity for those looking to invest in agriculture, while the detached, three-car garage with foam insulation, a woodstove, and a poured concrete floor provides space for storage, a workshop, or your personal retreat. The property also features two fenced-in and connected 2 ½-acre pastures, perfect for livestock or farming. The main house is over 3000 sq. ft. of beautifully finished living space and was lifted just two years ago, now sitting on a full 8-foot poured concrete foundation that spans the entire home. Inside, the home features 3 bedrooms and 3 bathrooms, with an open-concept chef’s kitchen boasting a large island, pantry, and a bright dining area, all flowing seamlessly into a spacious living room with pot lights, large windows, and a cozy gas fireplace. Additional features include a large mudroom/foyer and a separate office/den with its own entrance, ideal for home-based businesses. A unique touch to the home is the 2 staircases leading to the upper level. A fully self-contained, 1,200 sq. ft. secondary living space offers 1 bedroom, 1.5 bathrooms, and an open-concept living/dining area with quartz countertops and high-end laminate flooring. Accessible from the basement, back deck, or a private side entrance, it’s perfect for extended family, guests, or rental income. This property has been thoughtfully updated in 2022 with two high-efficiency furnaces. a U/V water purification system installed, a brand new double septic bed, a new well, 2-inch foam insulation, and hardy board siding. Outdoor living is a highlight, with a composite front and side porch, as well as a rear deck featuring a hot tub, perfect for relaxation or entertaining. Whether you’re looking to cultivate the land, run a business, or simply enjoy country living, 4692 Gilmore Road has it all! (id:52581)
254 Morrison Drive Unit# Lower
Caledonia, Ontario
Enjoy comfort and privacy in this well-maintained, fully furnished basement in-law suite, located in the picturesque town of Caledonia. This cozy space offers ample parking and has been meticulously cared for. The suite includes two generous bedrooms and comes with internet and all utilities included, making it perfect for a peaceful, hassle-free living experience. Don’t miss the opportunity to make this charming suite your new home! (id:52581)


