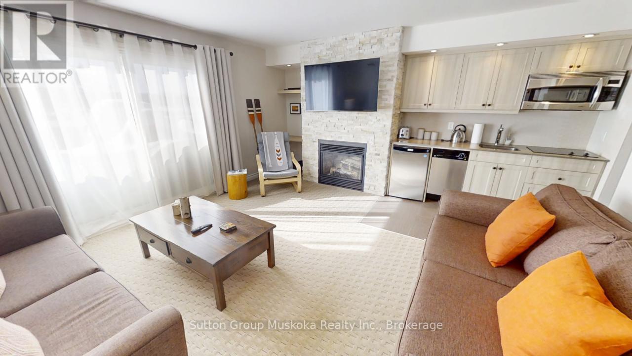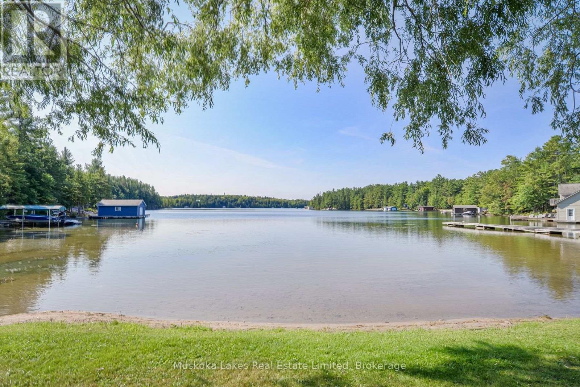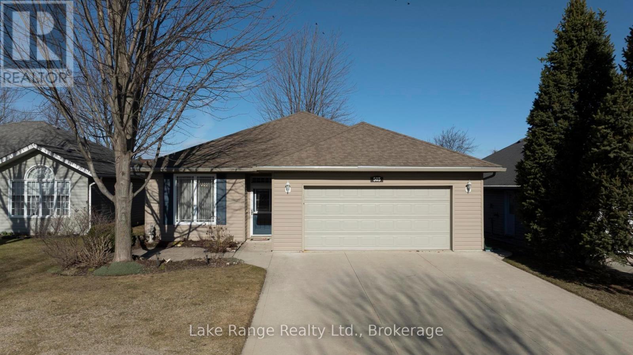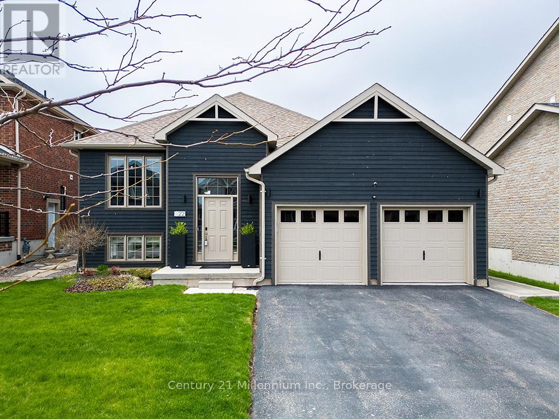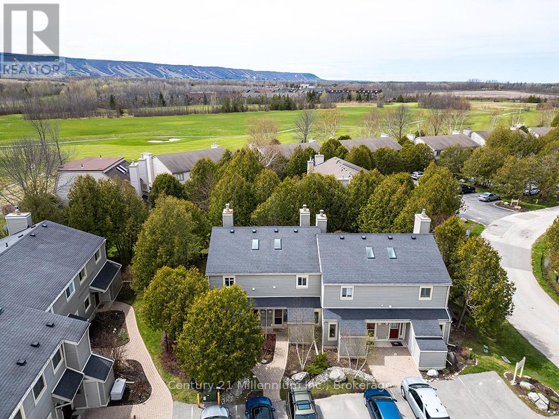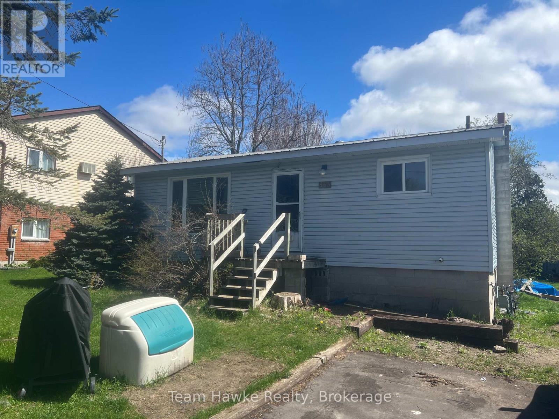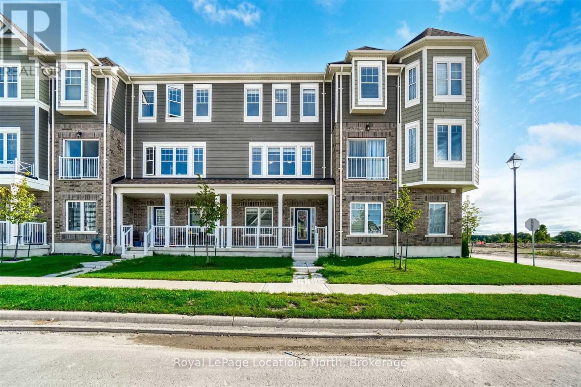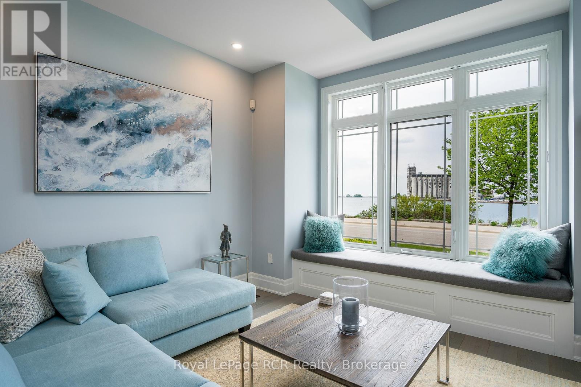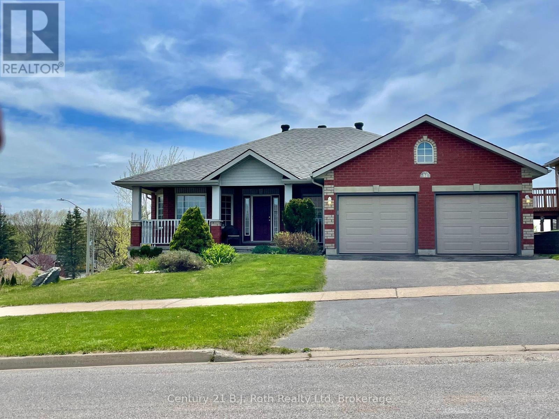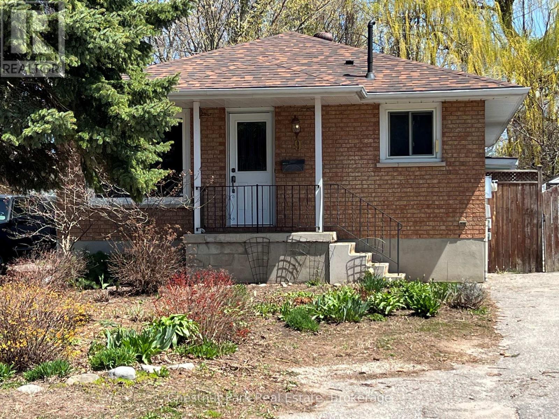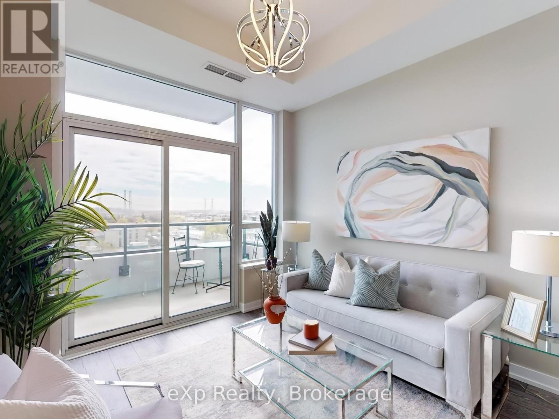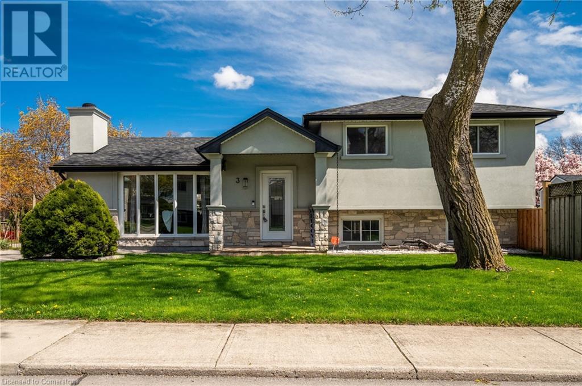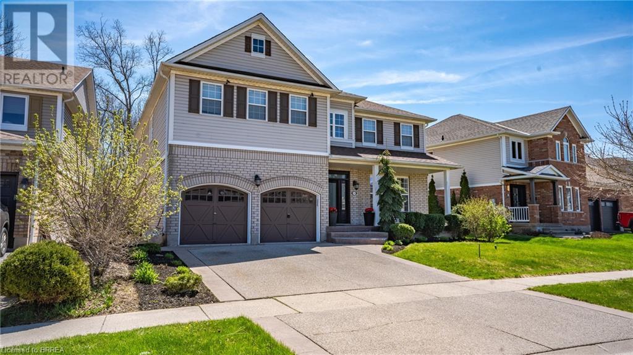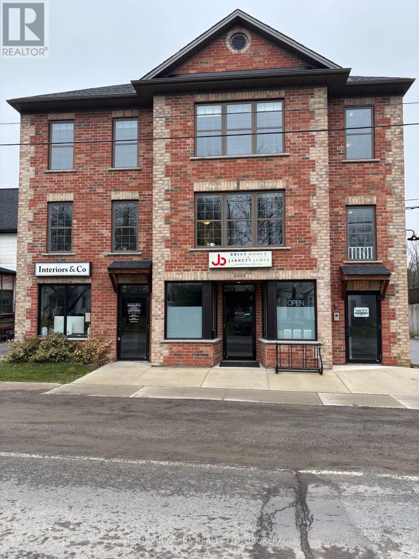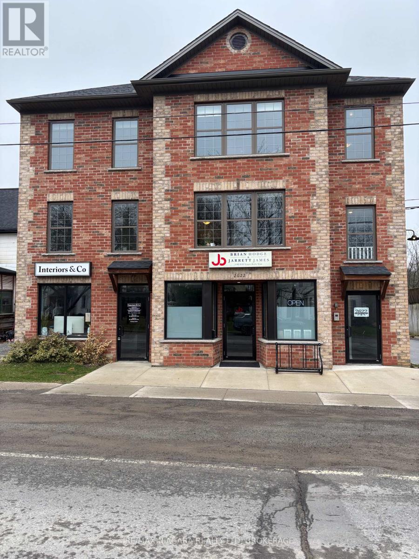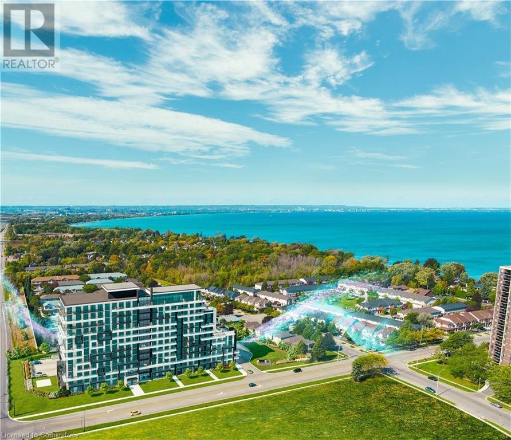Hamilton
Burlington
Niagara
53-303 - 1235 Deerhurst Drive
Huntsville (Chaffey), Ontario
Top floor condominium located in the Summit Lodge complex at Deerhurst Resort. This unit is in immaculate condition and not on the resort rental program which means it can be kept for personal use or placed on the rental program with Deerhurst. Unit is offered fully furnished with upgrades. The living room includes two couches with one being a pull out, a natural gas fireplace for those cool nights, newer large flat screen TV, kitchen, bathroom with walk-in glassed shower and more. The master bedroom offers a king-sized bed, newer dressers and TV. Enjoy a sunny afternoon on your private balcony with a western exposure overlooking the forest and golf course. As a bonus the unit includes a separate storage locker in the complex's basement. This would make the perfect cottage or home. HST does not apply to the sale. Owner has paid the $40,000 special assessment for the exterior renovation of the building which will include new siding, decks and more. Call for more details. Enjoy the resort lifestyle! Live, vacation and invest in Canada! (id:52581)
93 Steeles Road
Seguin, Ontario
Held by the same family for generations, this park-like property is located on Upper Lake Joseph along Steeles Road. It features a winterized bungalow set close to the waters edge, offering southwest-facing views across Pickerel Bay. The property includes two separate garages and a charming guest cottage at the shoreline. With 279 feet of assessed frontage (229 feet of straight-line, level shoreline) and a sandy beach, it spans 2.2 acres of usable land with excellent year-round access. Whether enjoyed as-is or redeveloped, this vacant property is ready for immediate possession. (id:52581)
120 Charles Street W
Wellington North (Arthur), Ontario
Amazing Potential just steps to Main Street in Arthur! This home hasn't seen the market for almost two decades. Consider this bungalow a clean slate for whatever it is you have in your master plan. Affordable home ownership for a first time buyer, a work from home business or even an amazing rental investment opportunity. With its two bedrooms, 3 piece bathroom and living room with a wood burning fireplace, this diamond in the rough won't last long. The newly shingled roof (2024) and fresh paint throughout allows you to quickly begin to re-imagine this home as whatever it is you see as your own personal vision. The clean, dry, freshly painted unfinished basement is just waiting for your personal touch. This basement comes ready with tons of unlimited potential with room for a bedroom, TV room or even a small business. Outside of the home the single lane driveway will lead you to the separate single garage with an extra wide stance and separate pedestrian door allowing easy egress when parking or carrying parcels inside. This garage would make the perfect place to store something special but also has makings of a fantastic powered workshop. The front yard of this home enjoys picturesque views of the green spaces nearby and the well kept homes across the street. The large fenced green backyard makes it a great place to keep pets safe at home while the large trees on the lot also provide shaded privacy making 120 Charles Street West an amazing spot for evening bonfires or weekend BBQs with friends and family. With unlimited potential and it's attractive pricing this fantastic opportunity to become a home owner won't last long. Come and see this beauty today. (id:52581)
503 - 503 Stornoway
Huron-Kinloss, Ontario
Welcome to 503 Stornoway located in coveted Inverlyn Lake Estates just a short walk from the sandy shores of Lake Huron! This charming bungalow has been very well maintained and includes; three bedrooms, two bath, a formal dining room, kitchen w/stainless steel appliances, dishwasher, built in microwave, beautiful granite countertops and pantry, a primary bedroom with ensuite and walk-in closet, ductless A/C, in-floor heating and cooling, an attached 2 car garage, in-ground sprinkler system, a partially fenced in yard and a covered porch with full motorized shades. This retirement lifestyle experience comes fully equipped with a Clubhouse complete with games room, card room, library, office, kitchen, gathering room, change rooms and fitness facility. Take part in the outdoor games area & park which contain; one horseshoe pit, two Bocce Ball courts, shaded shelters & two Ladder Ball Courts. You can also enjoy the outdoor pool, wood shop, community gardens and garden storage shed. Bordering the Club house is Inverlyn Lake, a 23 acre fresh water lake with a large dry-floating dock to launch your Canoe / Kayak or just relax. There is a handy Kayak rack right next to the Lake! Inverlyn Lake also has 2 well located islands each with a gazebo, connected with a walking bridge easily accessed by a walking trail that surrounds the lake. Adjacent to Inverlyn Lake Estates is a private 97 acre maintained woodlot with 8 km of walking trails, a picnic shelter with camp fire pit, a dog running park, a golf cart link to Ainsdale Golf course and a fenced in, locked RV storage compound! All of these amenities are less than $175 a month! There are also community events regularly like; line dancing, bridge, craft club, indoor walking class, forest walk, coffee club and garden club to name a few! What else could you want or need? Call your realtor today for your own private viewing. Don't miss the video and virtual tour attached! (id:52581)
22 Wilson Street
Collingwood, Ontario
Extraordinary Collingwood Bungalow with west facing backyard, nestled in highly sought after Mountaincroft community available for purchase. This lovingly maintained home offers stunning upgrades throughout plus opportunity for multi-generational living or supplemental income with legal lower level accessory dwelling and two spacious, fully fenced yards. The Buyer of this home will revel in the premium features throughout this thoughtfully designed home including Cambria Quartz Countertops in the kitchen and bathrooms, floor to ceiling stone fireplace in the living area, soundproof insulation around the bedroom walls, outdoor soffit lighting, jacuzzi tub in the primary en-suite and endless storage throughout. The main floor is exceptional with two spacious bedrooms, 2 bathrooms, a large open concept kitchen - dining area and walk out to the dreamy backyard. Downstairs, enjoy a second family room and a fully legal lower level apartment featuring impressively large windows and a walk-out to a self contained, fully fenced yard. The accessory unit further features two bedrooms, a three-piece bathroom with walk-in shower and is separated from the main part of the home by an interior door - allowing the house to be used as one single family dwelling, or two. This home offers an oversized double car garage with abundant shelving and an EV charger, plus ample parking in the driveway - perfect for a large family or those who love to entertain. Situated in a family friendly neighborhood close to schools, trails, skiing, beaches, golf and a large neighborhood park, this dream-come-true bungalow is ready for the next Buyer to enjoy. (id:52581)
479 Oxbow Crescent
Collingwood, Ontario
This remarkable condo townhome is located in Living Stone Resort - close to waterfront, trails, golf, beaches and ski hills. Enjoy a reverse floor plan with a bright and open upper main floor featuring vaulted ceilings with a sky light, a cozy wood burning fireplace, and a large private balcony backing onto mature trees. The ground floor offers two sizeable bedrooms and two updated four-piece bathrooms with a recently installed walkout to your private deck from the primary bedroom. Ample storage is available under the stairs and in your exterior personal shed. Control your temperature efficiently with 2 recently installed ductless cooling and heat pump systems - one on each floor. A rare opportunity for a lovingly maintained home with reasonable condo fees, a well managed community, visitor parking, and beautiful trees surrounding the property. Your Collingwood Lifestyle awaits! (id:52581)
333 Oudia Street
Tay (Waubaushene), Ontario
This raised bungalow offers an excellent chance to add your personal touch and bring out its full potential. Situated in a convenient location with easy access to Highway 400, this home is ideal for those looking for a project or investment. Features include: partially finished basement basement w/ walkout potential, offering great in law potential; metal roof; gas forced air heating system. Please note: The home does require some TLC and is being sold as is. All contents will be removed prior to closing. Don't miss this value-packed opportunity in a desirable community! (id:52581)
152 Village Gate Drive
Wasaga Beach, Ontario
Welcome to 152 Village Gate, in the Georgian Sands community of Wasaga Beach. This 3 bed, 1.5 bath townhome is just 5 years new. There's a 4 acre sports park planned steps from the back door! This unit offers a garage with inside entry and gas furnace. The primary bedroom has a convenient 4 piece semi ensuite. Parking for 2-3 vehicles between the garage & driveway. Here you can enjoy four-seasons of recreation including kayaking, boating, hiking, biking, skiing, snowshoeing and snowmobiling. Located near commercial shopping plazas, and the famous beachfront, as well as the new twin-pad arena and library. In this golf course community homeowners will have access to The Links at New England Village Golf and Country Club, a 7100 yard championship course located at the eastern gateway to Wasaga Beach. A great investment for active couples, young families, those looking for an affordable get-away or investors. (id:52581)
16 Wheelhouse Crescent
Collingwood, Ontario
Exquisite Waterfront Townhome in The Shipyards! Welcome to 16 Wheelhouse Crescent, an exceptional waterfront residence in Collingwood's prestigious Shipyards community, offering the perfect blend of elegance, comfort, and Georgian Bay's natural beauty. This luxuriously appointed 4-bedroom, 6-bathroom townhome spans three meticulously upgraded levels, each designed for refined living and effortless entertaining. At the heart of the home is a chef-inspired kitchen featuring premium built-in Thermador appliances, a wine fridge, and quartzite countertops, all open to a sophisticated family room with custom built-ins and a gas fireplace. Step out to your private landscaped cozy patio, perfect for relaxing or entertaining. Each bedroom is a private retreat, complete with its own ensuite bath, ideal for both family and guests. The primary suite offers stunning views of Georgian Bay, a private balcony, custom wardrobe cabinetry, and a spa-like ensuite with upscale finishes. Notable upgrades include a custom glass-panel elevator accessing all floors, newly installed wide-plank white oak flooring, and custom built-in cabinetry throughout. Enjoy the convenience of a private 2-car underground garage, additional storage, and two additional underground exclusive visitor parking spaces. Just steps from the scenic waterfront trails and a short walk to downtown Collingwood's fine dining, shops, and culture, this home offers the very best of luxury waterfront living. (id:52581)
94 Maria Street
Penetanguishene, Ontario
All brick bungalow. Walk out to private back yard, separate entrance from back yard, finished walk out level with high ceilings, large one bedroom, 4 piece bath room, room with white kitchen cupboards. Main level has covered porch, 2 bedrooms on main, living room, dining room, kitchen with dark cupboards. This is a great home. Ideal for in-law living on lower level. Flexible on closing. Lots of closets and storage. Great views. Lovely neighbourhood. Close to Penetanguishene town dock, bike trails, golf courses, restaurants, shopping, theatre, library, curling and skating rink, hospital, parks. (id:52581)
9 Sproule Avenue
Collingwood, Ontario
Collingwood Raised Bungalow! A great starter or retirement home with 1637 finished sq. ft of living space with main floor living in this well maintained home in Collingwood. Features include 3 bedrooms on the main floor and 4 pc bathroom with a finished basement and the possibility for 2 more bedrooms in the basement with a 3 pc bathroom. A spacious living room and kitchen with eat in dining area are convenient to this main floor layout. Some windows and patio door to the deck replaced in 2017, stainless steel appliances in the kitchen were replaced in 2019, roof replaced in 2019, AC condenser unit replaced in 2022 and gas clothes dryer replaced in 2023. This property backs on to greenspace/walking trail with easy access to the Rail Trail just down the street. A fully fenced landscaped back yard and back deck make for great outdoor entertaining, easily accessed from one of the bedrooms/office. 2 garden sheds can store your bicycles, outdoor furniture and garden equipment and accessories. Parking for 3 cars in the driveway and walking distance to schools, shopping, the hospital and town amenities. Come and add your charm and ideas to this cute home in a desirable area of town. (id:52581)
701 - 1455 Celebration Drive
Pickering (Bay Ridges), Ontario
Summer is almost here and this beautiful 1BR plus den condo is on the 7th floor, the same floor as the amazing pool and outdoor space! Located just steps from the GO station, with easy access to the 401, Pickering Town Centre and restaurants, the location is perfect. This bright unit boasts 10' ceilings, easy to care for laminate flooring, large bright windows, open concept living, elegant light fixtures, backsplash and oversized kitchen cabinet above the fridge. The owned parking space (which is a bit wider than most) is located right near the elevator and is perfect for someone with mobility issues. Building amenities include 24 hour concierge services, a fitness center, game room, outdoor pool, outdoor lounge, BBQ area, guest suites and plenty of visitor parking. (id:52581)
3 Banff Drive
Hamilton, Ontario
Stunning 3-bedroom, 2-bathroom home on a spacious corner lot with a dual-entrance driveway, offering both style and functionality. The stucco and stone exterior creates great curb appeal, complemented by mature trees and beautifully landscaped gardens. Step inside to an open-concept main floor with a tiled foyer that flows into the bright living room, featuring a stone electric fireplace. The kitchen is perfect for entertaining, with granite countertops, stainless steel appliances (including a 2025 dishwasher), a gas range, and a large island with seating. Patio doors off the kitchen lead to a private backyard, great for indoor/outdoor living this Summer. Upstairs, you’ll find 3 bedrooms with large windows and plenty of closet space, along with a spacious bathroom featuring double sinks and bathtub. The finished basement offers a flexible recreation space, a 3-piece bathroom, and a separate entrance through the laundry room, great for guests, in-laws, or future income potential. Additional upgrades include a custom-built shed (2024), side gate and back fence, and new electrical panel (2025). Located in a family-friendly neighbourhood on the East Hamilton Mountain, just steps from Bobby Kerr Park and minutes to groceries, restaurants, Limeridge Mall, and quick highway access via the Linc. (id:52581)
326 East 42nd Street
Hamilton, Ontario
Beautiful, Bright & Updated 3-Bedroom Main Floor – East Mountain Location Welcome to your new home! This beautiful, bright, and clean 3-bedroom main floor unit offers modern updates and a warm, inviting space perfect for families or professionals. ? Features include: Spacious, sun-filled layout Updated kitchen and bath *** Private backyard space – perfect for relaxing or entertaining Parking included Quiet, family-friendly neighborhood ?? Prime East Mountain Location: Close to all amenities and shopping Easy access to public transit, the LINC, and Sherman Cut – perfect for commuters Walking distance to elementary and high schools Minutes from Huntington Community Centre and park ?? Utilities: $150 for Gas & Water Hydro is in the tenant’s name and paid directly to Alectra Utilities (id:52581)
133 Lavender Drive
Hamilton (Iroquoia Heights), Ontario
Rare for properties in this neighbourhood to go up for sale! Welcome to this gorgeous 2-storey, 4 + 1 Bedroom, 3 Bathroom beautifully updated family home in Scenic Woods, one of the most sought-after areas of Ancaster. Boasting over 3,000 sq ft of living space and bursting with curb appeal front and back, this 2-car garage home is guaranteed to impress. Inside you're welcomed by an open foyer leading to the newly renovated chefs kitchen with gorgeous granite countertops, custom cabinets, crown moulding, pot lights and loads of storage space. Walking through the sliding doors youll find the delightful backyard oasis complete with BBQ station atop the expansive custom interlocking stonework patio thats large enough to house both your giant outdoor dining table and additional patio seating, with more storage space off to the side. The extra-deep 128 ft manicured lot showcases a lovingly tended gardener's paradise with plants, shrubs and flowers, custom flower boxes and large garden shed. Heading upstairs, the new hardwood staircase leads you to the impressive second floor offering 4 bedrooms and 2 bathrooms, with the large primary bedroom boasting a customized walk-in closet and ensuite bathroom. In the basement you'll find a large, finished rec room ideal for a gym or children's play area, along with a 5th bedroom perfect for when family members come over to stay. Conveniently located in the heart of Scenic Woods, this lovely home is walking distance to schools, public transit, shopping, parks, and super quick access to the Lincoln Alexander Parkway. Nothing to do, just move in and enjoy. Hurry in to see this incredible family home waiting to meet its new family! (id:52581)
35 Hunter Way
Brantford, Ontario
Welcome to Your Forever Home at 35 Hunter Way! Step into over 4,000 sq ft of beautifully finished living space in one of West Brant’s most coveted neighbourhoods. This show-stopping 5-bedroom, 4-bathroom residence is tucked away on a premium lot backing onto serene green space—offering rare backyard privacy and peaceful views right from your windows. From the moment you enter, you’ll feel the warmth of a thoughtfully designed layout. A spacious foyer with elegant tile and oversized closet opens into a sunlit formal living and dining space—perfect for entertaining or hosting holiday dinners. The heart of the home lies in the expansive kitchen, featuring gleaming granite counters, a gas range with dual ovens, stainless steel appliances, and a stylish backsplash. Whether you’re whipping up a weeknight meal or entertaining a crowd, this space delivers. Just off the kitchen, the family room boasts soaring cathedral ceilings, a striking gas fireplace, and a stunning palladium window that floods the room with light and frames the lush backyard. The main floor also offers a convenient mudroom with laundry, a powder room, and direct access to your backyard retreat. Upstairs, the spacious primary suite is a peaceful haven with views of the treetops, a walk-in closet, and a luxurious ensuite with a jacuzzi tub and separate shower. Three additional large bedrooms and a full 4-piece bath offer flexibility for growing families, guests, or work-from-home needs. The fully finished lower level is an entertainer’s dream—with a huge rec room, fifth bedroom, full bathroom, and plenty of space for a home gym, theatre, or potential in-law suite. Step outside to your private resort-style backyard: a sparkling in-ground pool, large aggregate patio, and cabana equipped with electricity and plumbing. Completely carpet-free, and located minutes from top schools, trails, and shopping. Don’t miss your chance to own one of the most desirable homes in West Brant. Book your private tour today! (id:52581)
6 - 2622 Stevensville Road
Fort Erie (Stevensville), Ontario
Bright and spacious 2-bedroom rental in a newer, secure building in the heart of downtown Stevensville. This open-concept unit features in-suite laundry, one parking spot, and a basement locker for additional storage. Enjoy plenty of natural light throughout the space. Conveniently located within walking distance of local shops, restaurants, and amenities. (id:52581)
471 Gaiser Road
Welland (Coyle Creek), Ontario
Welcome to this cheerful and spacious former Rinaldi Homes model, ideally situated across from Gaiser Park and just down the road from peaceful Coyle Creek. Nestled in one of Welland's most welcoming neighbourhoods, this sunny yellow home is full of charm, flexibility, and thoughtful upgrades at every turn.The open-concept main floor features a chefs kitchen with granite countertops, a butlers pantry, and seamless flow into the living and dining areas perfect for family life and entertaining alike. Upstairs, the primary suite includes a coffered ceiling, walk-in closet, and a spa-inspired 5-piece ensuite bath. A loft office offers the ideal work-from-home setup and can easily be converted into a fourth bedroom or playroom. Two additional bedrooms and a full 4-piece bath complete the upper level. Downstairs, the finished basement adds even more living space with a fourth bedroom (or gym), a spacious rec room, and another full bath. Out back, the fully fenced yard features a large covered deck with roll-down privacy shades, professional landscaping, a matching yellow shed, raised garden beds, a concrete patio with natural gas BBQ hookup, and plenty of room to relax or play. The 3-car tandem garage with direct backyard access offers incredible flexibility - store vehicles, bikes, and tools, or convert the tandem section into a workshop, golf simulator, entertainment zone, or hobby space. Golfers take note: Cardinal Lakes 36-hole course is just 1 km away and walkable for a quick round or weekend tee time. Right out front, Gaiser Park awaits with a playground, tennis/basketball courts, pavilion, and plenty of open green space. Close to schools, trails, the Welland River, and everyday amenities, this home is the perfect blend of comfort, community, and room to grow. 471 Gaiser Road is ready to welcome you home - don't wait! (id:52581)
143 Welland Road
Pelham (Fonthill), Ontario
Backing onto the Steve Bauer Trail & Updated Family Home with Single & Double Garage. Welcome to your next home, an updated 2-storey gem backing onto the scenic Steve Bauer Trail, offering privacy, convenience, and room for your family to grow. As you arrive, a circular concrete driveway provides both curb appeal and ample parking. In addition to the single attached garage, a fully insulated detached double garage (24x22) is ideal for car enthusiasts, hobbyists, or those needing extra storage. A charming covered front porch welcomes you into the home, where youll find a bright, open dining area perfect for family gatherings. The oversized kitchen overlooks the backyard and features a center island, updated appliances, modern backsplash, and patio doors leading to the deck, ideal for indoor-outdoor living. The cozy living room offers multiple windows and a gas fireplace, making it the perfect spot to unwind. A 2-piece bath and main floor laundry add to the home's everyday functionality. Upstairs, three well-appointed bedrooms include a spacious primary retreat with ensuite privilege to a beautifully updated 3-piece bath. The finished basement adds a generous rec room for additional family space, plus ample storage. Enjoy the private backyard with a large deck, great for entertaining, all with no rear neighbours thanks to direct trail access. Additional upgrades include gutter guards, a new roof (2024), air conditioning (2019), and R50 attic insulation for energy efficiency. Located close to parks, walking trails, shopping, and more, this move-in-ready home is perfectly suited for comfortable family living. (id:52581)
31 Chardonnay Place
Grimsby (Grimsby East), Ontario
Welcome to your dream home! Nestled in a highly desirable neighborhood, this stunning 4-bedroom home with escarpment views offers the perfect blend of comfort and elegance. Step inside to find spacious, sunlit living, dining areas, ideal for both relaxing and entertaining. A beautifully updated kitchen with pantry, SS appliances and oversized island with loads of storage overlooks the family room with fireplace. The eat in kitchen area has patio doors leading out to a spacious upper deck that overlooks the beautiful backyard. Escape to your private backyard oasis featuring an in-ground salt water pool, lush landscaping, covered patio area, artificial turf and ample space for gatherings or quiet retreats. This exceptional property truly has it all the perfect home in the perfect location! See attachment for a list of updates. Call for your private viewing! (id:52581)
4 - 2622 Stevensville Road
Fort Erie (Stevensville), Ontario
Bright and spacious 2-bedroom rental in a newer, secure building in the heart of downtown Stevensville. This open-concept unit features in-suite laundry, one parking spot, and a basement locker for additional storage. Enjoy plenty of natural light throughout the space. Conveniently located within walking distance of local shops, restaurants, and amenities. (id:52581)
106 - 479 Charlton Avenue E
Hamilton (Stinson), Ontario
Welcome Home to this 1+ 1 2 bath Urban Gem in the heart of City. This impeccably spotless unit is in a prime location and boasts high end finishes, open concept living and large private balcony overlooking the city. This gem will not disappoint located conveniently on the main floor with one exterior parking spot. Easy access to all amenities and panoramic views of the escarpment and close proximity to trails and escarpment steps make this a must see. The building offers amenities including a fitness room, party room with kitchenette and common area with BBQ and ample seating. Come and Take a Look! (id:52581)
109 Centre Street
Vaughan (Crestwood-Springfarm-Yorkhill), Ontario
Location!! This lovely home is situated in the prestigious village of Olde Thornhill. Right next to the Thoreau Macdonald Estate (owned by one of the Group of Seven Artists). The area is known for its high performing schools, parks, tennis, pools, restaurants, cafes, banks, and stores, all walking distance! Transit is right at your doorstep! Easy access to Yonge street and 407. The Thornhill Golf and Country Club is steps away! This absolute gem has endless opportunities. Live in it as is, remodel, renovate, or rebuild. The home is surrounded by mature trees, nature, and a backyard with a deck, gardens, and multi-million dollar homes! (id:52581)
461 Green Road Unit# 1202
Stoney Creek, Ontario
ASSIGNMENT SALE – UNDER CONSTRUCTION – JANUARY 2026 OCCUPANCY Introducing the SKY floorplan at Muse Lakeview Condominiums in Stoney Creek. Situated on the coveted penthouse level, this stylish 1-bedroom, 1-bathroom suite offers 663 sq. ft. of interior living space plus a rare 259 sq. ft. private terrace—perfect for outdoor entertaining. This upgraded unit boasts soaring 11’ ceilings, luxury vinyl plank flooring throughout, quartz countertops in both the kitchen and bathroom, a premium 7-piece stainless steel appliance package, upgraded 100 cm upper cabinetry, and in-suite laundry. The spacious primary bedroom features a walk-in closet. Included are one underground parking space and one storage locker. Residents enjoy access to a range of art-inspired amenities including a 6th-floor BBQ terrace, chef’s kitchen lounge, art studio, media room, pet spa, and more. Smart home features include app-based climate control, digital building access, energy tracking, and enhanced security. Just steps from the future GO Station, Confederation Park, Van Wagners Beach, scenic trails, shopping, dining, and major highways—this is a rare chance to secure a premium suite in one of Stoney Creek’s most exciting new developments. (id:52581)


