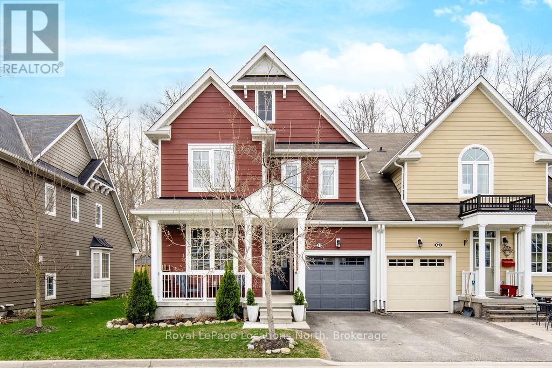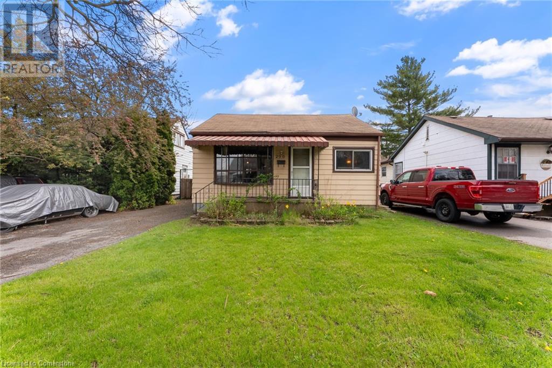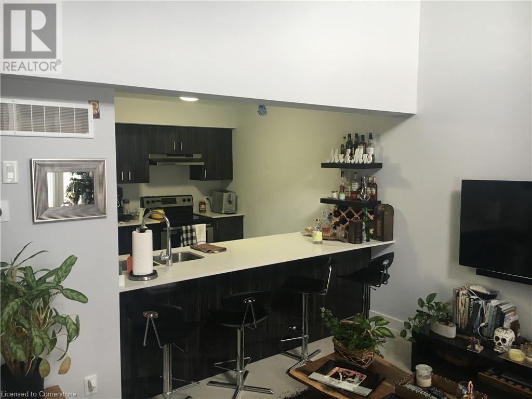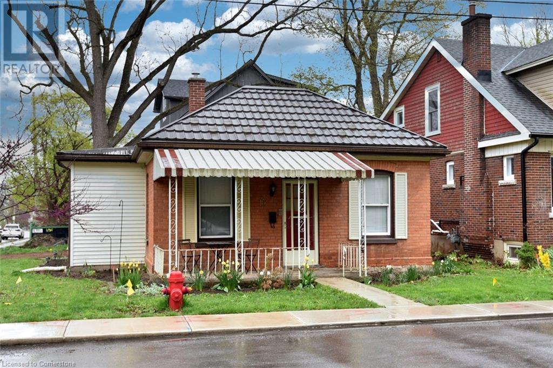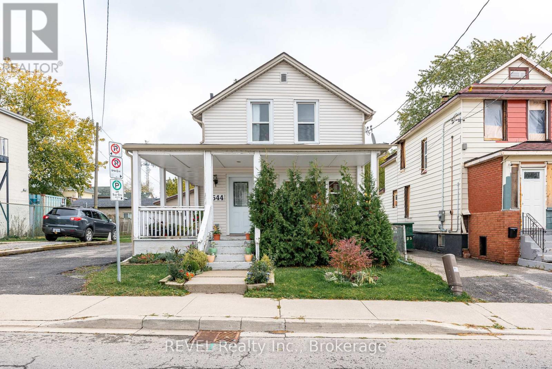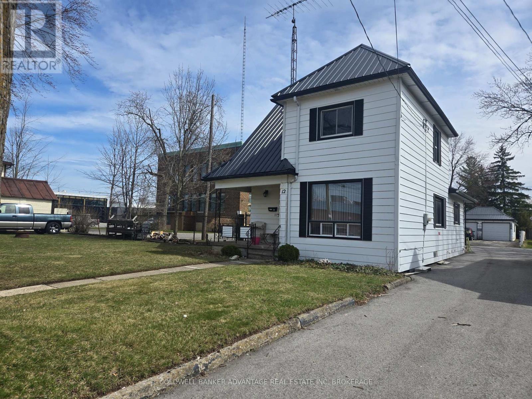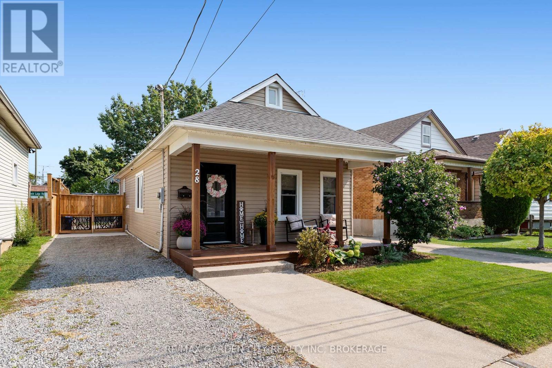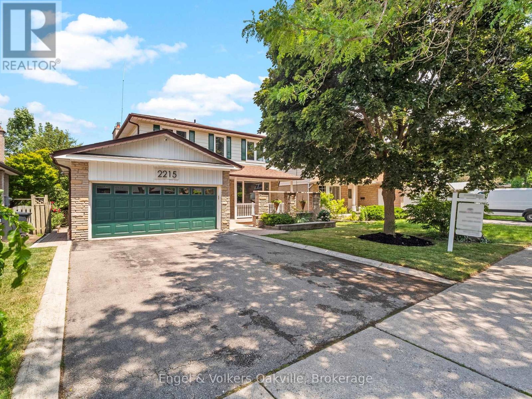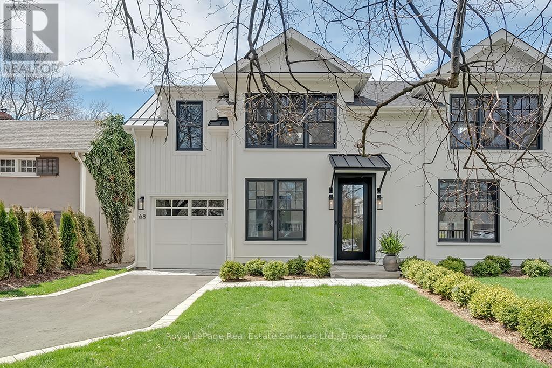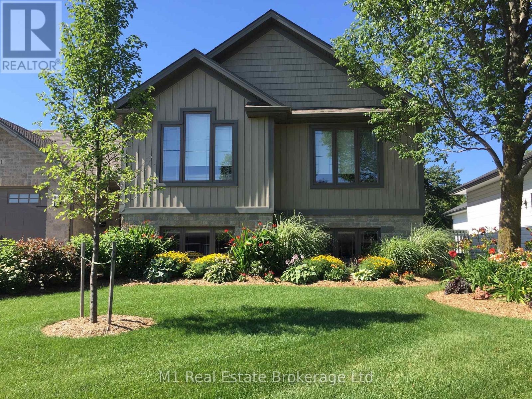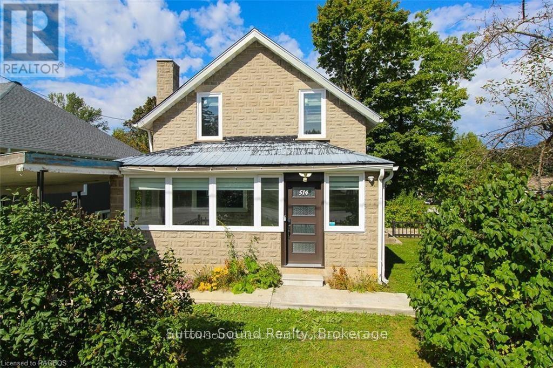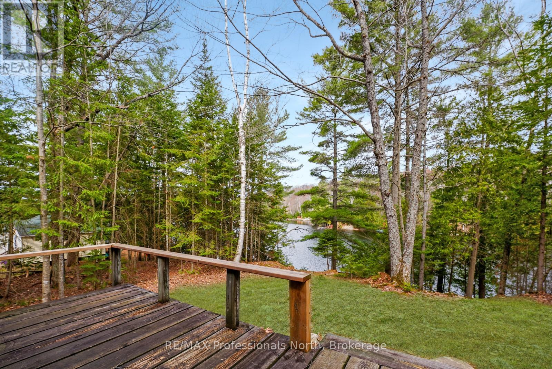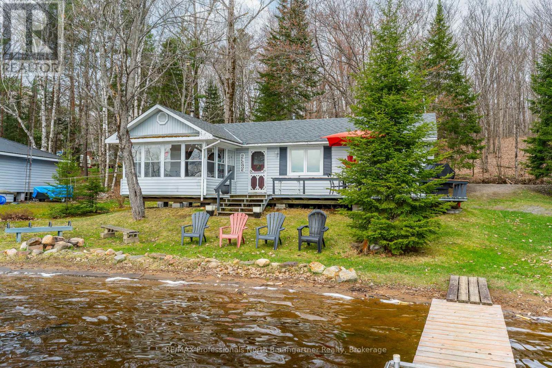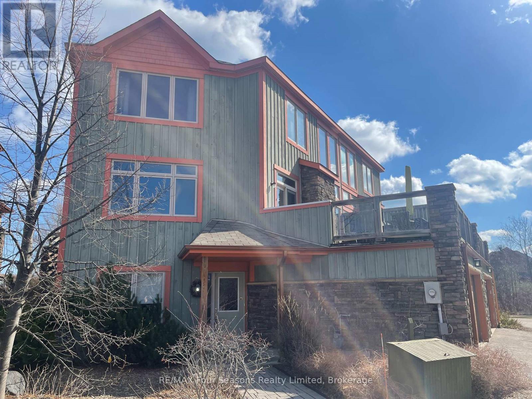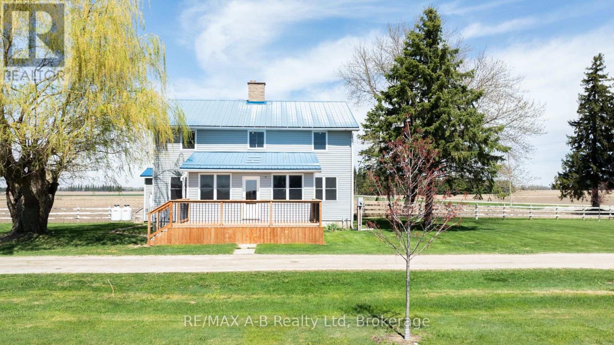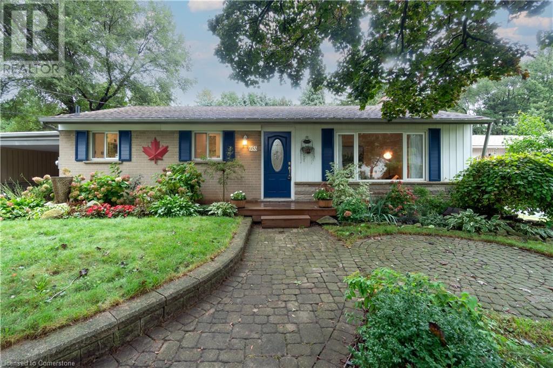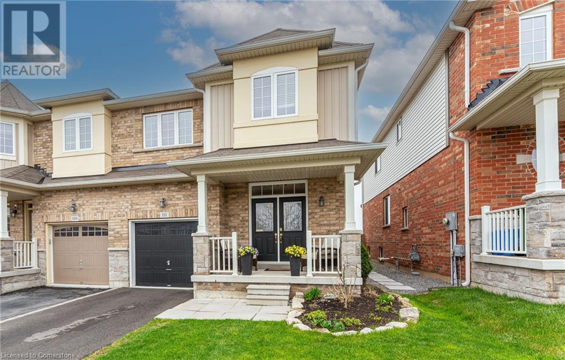Hamilton
Burlington
Niagara
21 Berkshire Avenue
Wasaga Beach, Ontario
Spacious, Upgraded End-Unit Townhome in Desirable Georgian Sands!Welcome to this beautiful 3+1 bedroom, 4-bathroom end-unit townhome offering over 1,700 sq ft of living space, plus a fully finished basement - ideal for growing families, secondary home, or those who love to entertain. Step into a bright and airy open-concept main floor with soaring vaulted ceilings and an abundance of natural light. The living and dining areas flow seamlessly to a large, newly built deck - perfect for outdoor dining or summer gatherings. The stylish kitchen features stainless steel appliances, a convenient breakfast bar, and overlooks the dining area. A spacious main-floor primary suite offers privacy and comfort, complete with a walk-in closet and a 5PC ensuite featuring a double vanity, soaker tub, and separate glass-enclosed shower. You'll also find a dedicated office or flex space on the main level - ideal for remote work or a hobby room - as well as direct access to the garage. Upstairs, a cozy media loft overlooks the family room and showcases a beautifully crafted oak staircase, adding warmth and character. The fully finished basement includes a fourth bedroom, a full bathroom, and a large rec room, offering incredible versatility for guests, teens, or extended family. Additional highlights include a large cold cellar, upgraded trim, doors, and hardware throughout, plus low-maintenance living with exterior upkeep - roof, windows, and exterior - all covered. Conveniently located on the east side of town with quick access to Barrie, this move-in-ready home offers the perfect blend of space, style, and functionality in one of the area's most sought-after communities. (id:52581)
296 Ivon Avenue
Hamilton, Ontario
This 1.5-storey home located in the Normanhurst, East Hamilton neighbourhood has 2 possibly 3 cozy 2-bedroom, this 1-bathroom home offers a practical layout perfect for first-time buyers, downsizers, or investors. The main floor features a full 4-piece bathroom, and a bedroom ideal for convenient one-floor living. The kitchen with a breakfast bar opens to the living room area for added functionality. Upstairs, you'll find a second bedroom and with a couple of skylights would provide great natural light! Outside, enjoy a fully fenced backyard, detached single garage, and a private single-wide long driveway with parking for 5 vehicles. This home is ideally situated close to The Centre on Barton, public transit, Mahoney Park and quick highway access making daily life both easy and enjoyable. (id:52581)
156 Catharine Street S Unit# 156
Hamilton, Ontario
Lovely 2 storey condo unit for lease. Features 2 bedrooms and 2.5 baths. Gallay style kitchen opens into large Living and Dining area with balcony and with lots of natural light. 2-piece bathroom completes the second floor. The third floor has Primary Bedroom with 4-piece ensuite and balcony. Second bedroom also has 4-piece ensuite. Nice size loft opens to the 2nd floor living and dining area below. Features one car garage, back parking for one car and large storage room. Located in the heart of Hamilton near General, Jurvinski and St. Joes Hospitals. Outdoor maintenance includes snow and grass. Located in a great neighbourhood in Corktown. This property is ideal for nurses and doctors. Close to everything. (id:52581)
17 Market Street N
Dundas, Ontario
BRICK CENTURY COTTAGE WITH METAL ROOF ON HOUSE & GARAGE. GREAT ALTERNATIVE TO A CONDO IN DOWNTOWN DUNDAS WITHIN WALKING DISTANCE TO THE COMMUNITY CENTRE & POOL & DUNDAS LITTLE THEATRE. IDEAL FOR EMPTY NESTERS & FIRST TIME BUYERS WITH YOUR OWN GARAGE & PARKING. CARPET FREE, BEDROOM HAS WALKIN CLOSET. MAIN FLOOR LAUNDRY. WELL CARED FOR & SEVERAL UPDATES. (id:52581)
619 - 35 Bastion Street
Toronto (Niagara), Ontario
Location! Look into Ft. York! Inviting foyer Leads to one of the largest One Plus Den Suites At the York Harbour Club, Boasting 695 sq ft., an undrgrnd parking space and 2 storage lockers! Loads of storage for tires and Christmas decorations! Contemporary, Clean Lines! Open Concept, Granite Counters, Stainless Steel Whirlpool Fridge, Stove, Dishwasher and Microwave, Abundance of White Cabinetry and Storage, Large Island, Ideal for Entertaining. Generously Sized Dining Area and Living Room with Floor to Ceiling Wndws and Walk-Out to Private 46 sq.ft. Balcony. Spacious Bedroom With Large Closet and Second Walk-Out to Balcony. The Den offers privacy and versatility as an home office and can easily be used as a second bedroom! Newer Washer and Dryer (2024). Whether you're a first-time buyer, young family, downsizing or an investor, this large condo offers an exceptional lifestyle in one of Toronto's most sought-after neighbourhoods . Offering unparalleled access to everything TO has to offer, stroll along the Harbourfront, explore parks, and enjoy the lake views just steps from your door. Minutes away from Scotiabank Arena, Rogers Centre, BMO Field, CNE, the CN Tower, and countless restaurants, cafes, and shops. Easy access to public transportation, subway and streetcar lines including Union Station, commuting is a breeze. Enjoy the convenience of nearby grocery stores, amenities, and vibrant city life. 24 Hour Concierge at your door in this very well run condominium complex. The outdoor swimming pool will be opening soon! Take advantage of all the other amenities with the Gym, Weight Room, Yoga Room, Sauna. A Pet Spa for your convenience. Fort York National Historic Site is a just across the street and is open year round, each season offering something unique! In the winter months, The Bentway, also across the street offers a 220m figure-eight skating trail. This is a wonderful space that hosts art shows and summer community events too! LA Related to Seller (id:52581)
4544 Crysler Avenue
Niagara Falls (Downtown), Ontario
This charming 1.5-storey, 3-bedroom, 2-bath home offers incredible curb appeal and excellent potential. Featuring a welcoming wrap-around porch and a spacious double-car detached garage set back from the street, the property combines character and functionality. Situated just one block from Queen Street and steps from the Bus Terminal, Amtrak, and GO Station, this location is ideal for both residential and commercial use. Enjoy a short walk to the scenic Niagara River, the Gale Centre Arena, and all the attractions of downtown Niagara Falls. Locally loved Lococos grocery store serving the community since 1906is just around the corner. Zoned Central Business, this property allows for a variety of commercial opportunities. Recent updates include a new furnace and vinyl siding (2020), garage roof (2021), and new garage door (2022) and bathroom. (id:52581)
12 Empire Street
Welland (Lincoln/crowland), Ontario
Welcome to this charming and energy-efficient home in the heart of downtown Welland. Built in 1928, this property sits on an expansive, deep lot, offering a private urban oasis. Enjoy the benefits of no gas bills thanks to the modern Carrier 3.0 ton air-source heat pump. Parking is never an issue with space for up to 7 vehicles. The home features two comfortable bedrooms, with a versatile basement area ready to be transformed into an additional bedroom, office, or bonus room. The main floor boasts a beautifully renovated washroom. Car enthusiasts and hobbyists will be impressed by the massive 1200 sq ft detached two-bay garage with dedicated workshop space. Both the house and garage feature durable steel roofs for long-term peace of mind. Additional storage is available in two on-site steel sheds. Inside, you'll find ample storage, including four convenient walk-in closet spaces. (id:52581)
28 Elberta Street
St. Catharines (Facer), Ontario
Excellent quality freshly renovated 3-bedroom bungaloft in St.Catharines Facer Street neighbourhood. Completely move-in ready this charming space has a cozy atmosphere and spacious layout for its manageable size. Two bedrooms on the main floor with an additional bedroom upstairs along with an office space or potential fourth bedroom. Inside and out this property shows as great as the pictures and video in person and has incredible value for its price range. Located minutes from the QEW at Niagara Street and within walking distance of great food, shops, parks, schools and all major conveniences. You won't want to miss out on this one! (id:52581)
30 North Park Street
Brantford, Ontario
Welcome to 30 North Park Street! A charming, carpet-free bungalow offering 3 bedrooms, 1 bathroom, and 1,193 sq ft of comfortable living space. The main floor features laminate flooring throughout the spacious living room, formal dining area, and all three bedrooms. A generous kitchen provides ample cabinet and cupboard storage, with direct access to a quiet, private backyard. A full 4-piece bathroom is conveniently located on the main floor. The unfinished basement offers laundry facilities and lots of room for storage. Step outside to a private, fully fenced backyard with a covered deck — perfect for relaxing, entertaining, or enjoying the outdoors in comfort and privacy. Located in Brantford’s desirable Terrace Hill neighbourhood, this home is just minutes from schools, parks, public transit, shopping, , and quick highway access — making daily life easy and stress-free. Book your showing today! (id:52581)
145 New Lakeshore Road
Port Dover, Ontario
Lakeview from this 3 year old two story home on New Lakeshore Road. Enjoy the breeze and the skies, birds and sunrises from the second floor family room glassed in exterior deck . Lots of upgrades in this gorgeous home of over 2400 sq ft. Another 1300 sq ft potential finished space in basement area. Kitchen offers custom cabinets in crisp white with quartz counters and 8’ island. Pot lights, high end stainless appliances , gas stove and custom walk in pantry. Main floor laundry with access to large garage. Main floor 2pc bath. Gas fireplace in open concept living room . Big dining room with plank focus wall. Custom wider oak stairwell features open oak and steel railing to second floor family room with entertainment centre and custom bar area. Three bedrooms, primary with gorgeous ensuite . Basement level is framed in for future development, recreation room, kitchen, bay and bedroom. Finished wine cell. Back yard deck off great room. shed 10x 10' is 60 amp wired. 153’ deep yard. Exterior front done in Shadow Lake stone. Port Dover on Lake Erie is a great place to call home! Beachfront, great places to eat, a friendly community! Roof shingles upgraded, Faucets are all Riobel. Garage is 13'6 x 21'2. pot lights throughout. Upgraded beautiful engineered wide plank flooring throughout . Dishwasher is Bosh, all other stainless appliances are Frigidaire Professional series. Upgraded light fixtures. Tankless hot water heater. Gas Linear Fireplace in living room. Basement is all sprayfoamed and framed in for bath, rec room, bedroom etc. Custom wine cellar. Deck off living room. (id:52581)
35 Falls Crescent
Simcoe, Ontario
Nestled in the charming community of Simcoe, this beautifully maintained 2+1 bedroom, 2 bathroom bungalow blends comfort, charm, and functionality on a mature 56.66' x 98.46' property. Built in 1996 and offering 1,328 square feet of above-grade living space (plus a partially finished lower level), this all-brick home is enhanced by a vinyl-sided rear sunroom and surrounded by lush landscaping. From the moment you arrive, the inviting covered front porch, 1.5-car garage with inside entry, and surfaced parking for four vehicles set the tone for convenience and curb appeal. Step inside to a spacious foyer with a storage closet, and you’ll immediately feel at home. The front bedroom - currently serving as a home office - offers flexibility, while the open-concept main living space showcases a tastefully updated kitchen with stainless steel appliances, a centre island, and seamless flow to the dining area with a bay window. The adjacent living room features a recently installed cozy corner gas fireplace insert and French doors leading to the sunroom - ideal for morning coffee or a quiet evening retreat. The spacious primary bedroom includes three oversized closets, while the luxurious and recently updated 4-piece main bath boasts a walk-in glass shower, soaker tub, Kohler bidet smart toilet with various automatic functions/heated seat feature, and elegant vanity. Main-floor laundry facilities with plenty of storage adds everyday convenience. Downstairs, the partially finished lower level includes a third bedroom with ensuite privileges leading to a 3-piece bath, as well as a flexible gym/multi-purpose area, and abundant storage or future living space potential. Enjoy summer nights on the rear patio or stroll to nearby parks, shops, and amenities. With pot lighting throughout, California shutters, upgraded lighting, & recently installed water filtration & water softener systems, this is a home where pride of ownership shines. (id:52581)
2215 Springfield Court
Mississauga (Sheridan), Ontario
Fantastic multi-family opportunity in the highly sought-after Sheridan Homelands. Over 3,000+ sqft of updated space, redone in 2020, offers a perfect blend of lifestyle, convenience, and accessibility. Easy access to the QEW, 5 min away from Clarkson Go, and within close proximity to the city! Enjoy easy commuting and steps away from parks, shopping, and fantastic schools! Very spacious main level, a naturally bright living/dining space and a fantastic family room to sit back and relax in front of the gas fireplace. 4 large bedrooms upstairs, including a primary suite with a spa-like ensuite bath, and ample wardrobe space. The lower level contains a LEGAL, fully-finished separate dwelling unit with its own entrance, featuring an additional 2 bedrooms, bathroom, kitchen, laundry, and family room. Potential for a 3rd bedroom/dwelling unit. Ideal for rental income or an in-law suite. Many thoughtful designs throughout, including a heated workshop/garage with plenty of industrial steel storage shelves, built-in wired and wireless network, and pre-wired 7.2 sound system in the family room. NEW furnace & A/AC with integrated HRV + an Ecobee eco smart thermostat. Soundproofing between rental unit and main floor. (id:52581)
68 Navy Street
Oakville (Oo Old Oakville), Ontario
Premium Features: New Construction with Architectural Steel frame, 3 floor Elevator, Car Lift, 2 Laundry rooms, 10.5 ft ceilings, 22' tall rear windows overlooking Oakville Harbour, generator, & South of Lakeshore Location! Spectacular freehold townhome w/3500+SF luxury living space. Architect Rick Mateljan & outstanding new custom construction by Komon Homes. Located in Old Oakville's most desirable neighbourhood overlooking Oakville Harbour, steps to Lake Ontario waterfront trail & Downtown. All the features of a luxury condo but w/the benefits of freehold. Dramatic LR & DR with linear gas fireplace. Lux open concept kitchen w/oversized centre island, quartz counters, fully concealed Thermador refrigeration, Miele ovens, Wolf gas cooktop. Beautiful cabinetry w/fluted detailing & top quality hardware. W/o to stone covered porch w/gas line for barbecue overlooking landscaped, fenced garden. Bank of floor-to -ceiling entry closets w/elegant fluted trim. Inside entry from Garage. 2nd Flr features large open concept Den/Retreat. Primary suite features walk-in closet w/built-ins, private laundry and lux ensuite bathrm w/heated flooring & freestanding soaker tub. 2 guest Bedrms w/access to 3-pc washrm. 2nd flr & lower level Laundry. High-end lighting package t/o. Open concept lower level features 10 ceilings, hydronic radiant heated hardwd flooring, full bar w/beverage fridge, gas FP, 3-piece washrm. State-of-the-art mechanicals incl HRV, 200 AMP panel. Excellent storage. Steps to Oakville Club, Oakville Centre for Performing Arts & all the best boutiques & cafes of Downtown. Rare opportunity to live in the distinguished Heritage District while enjoying the best of contemporary luxury living. **EXTRAS** Car Lift; 3-Floor Elevator; Whole-home Generator; Designer Lighting Package; Commercial-style Appliance Package; Hydronic Radiant heated Lower Level (id:52581)
781 Princess Street
Wellington North (Mount Forest), Ontario
Welcome to 781 Princess Street, a custom raised bungalow which will be sure to impress. This well thoughtout home offers a comfortable and inviting living space, perfect for families, retirees, or anyone looking fora peaceful retreat. Featuring four spacious bedrooms and two well-appointed bathrooms, this home isdesigned for both relaxation and practicality. The modern kitchen provides ample storage and counterspace, making meal preparation a breeze, all the appliances have recently been upgraded, while thegenerous living area is ideal for family gatherings and entertaining guests. A fully finished basement with 9foot ceilings offers additional living space, perfect for a recreation room, home office, or guest suite. Theproperty also boasts a heated garage with inside and yard access, ensuring convenience year-round.Outside, features a gazebo and patio area, making it the perfect spot to unwind. Roof replaced in 2020 withlifetime warranty. Located in a family-friendly neighbourhood, this home is close proximity from a newrecreation centre and pool, hospital, medical centre, park, and walking trails, providing plenty ofopportunities for outdoor activities. Mount Forest is a welcoming community known for its charm andvibrant atmosphere. With a strong real estate market and median home prices reflecting the value of this sought-after area, this home is a fantastic investment. (id:52581)
514 Frank Street
South Bruce Peninsula, Ontario
Charming Century Home at 514 Frank St, Wiarton, Ontario. This beautifully remodeled 1.5-story century home is nestled on a desirable corner lot in the heart of Wiarton, offering a perfect blend of historical charm and modern comforts. Located just a short stroll from the scenic Bluewater Park, this 3-bedroom, 2-bathroom home is ideal for a starter family looking to settle in a welcoming community. The interior has been completely renovated, featuring contemporary finishes while maintaining the character of the home. The main floor boasts a spacious living area, a fully updated kitchen with modern appliances, and a cozy dining area perfect for family gatherings. The bedrooms are generously sized, offering ample space for relaxation, and the bathrooms have been updated with sleek fixtures and finishes. Outdoors, the corner lot provides plenty of space for kids to play or for future landscaping projects, and the proximity to local amenities makes this an ideal location for growing families. With its combination of old-world charm and modern updates, this home offers the perfect balance for today's homeowners. Don't miss the opportunity to own this charming, move-in-ready home in a prime location! (id:52581)
1011 Tadmore Trail
Dysart Et Al (Dysart), Ontario
Incredible opportunity to own 1.44 acres on Outlet Bay of Drag Lake - one of Haliburton's finest lakes. This property features a clean shoreline, excellent swimming, and exceptional privacy. Located just seven minutes from the village of Haliburton, you'll have easy access to local amenities including restaurants, shops, schools, a hospital, and more. Two existing cottages on the property provide options: a handyman could restore them, or you could remove them and create the lakeside getaway you've always imagined. A rare chance to secure a spacious lot on a pristine lake in a prime location. (id:52581)
1175 Twin Rocks Lane
Algonquin Highlands, Ontario
Nestled along the pristine shoreline of beautiful Kushog Lake, this delightful 3-bedroom cottage at 1175 Twin Rocks Lane offers the lakeside retreat you've been dreaming of. Step inside to discover a bright, open-concept living area where lake views create a seamless connection between indoor comfort and outdoor splendor. The layout is perfect for gathering family and friends, while a cozy sunroom provides the ideal spot for morning coffee or evening relaxation. Three generously sized bedrooms ensure everyone has their own space to unwind, complemented by a fully equipped 4-piece bathroom. For additional guests, the charming bunkie features two sets of bunk beds perfect for children's adventures or weekend visitors. Outdoor living truly shines with a spectacular wrap-around deck overlooking the tranquil waters, creating an ideal space for al fresco dining and entertaining. The property's sandy beach shoreline provides gradual entry to deeper water offering safe splashing for little ones and excellent swimming and water activities for all. The dock accommodates an 18' boat with ease and features a perfect deep-water end for diving into the refreshing lake waters. Recent upgrades include newer windows and roof on the main cottage, boathouse, and bunkie ensuring this property is not just beautiful but built to last. Nature abounds in this peaceful setting, where you'll enjoy regular visits from local wildlife while maintaining friendly connections with wonderful neighbors. Your lakeside dream home combines rustic charm with modern convenience, creating memories that will last generations. Make this slice of Kushog Lake paradise yours today! (id:52581)
359402 Grey Rd 15 Road
Meaford, Ontario
Very well maintained 3 bed plus den home with one and a half baths in the quaint Village of Leith. Enjoy the generous sized, fully fenced rear yard with mature gardens, a full heated garage with space for a workshop with extra storage above. Inside the home there is plenty of space for your growing family with a large living/dining area, fully functional kitchen, main floor laundry, 2pc bath and a bonus room that would make a great home office or children's play room. Upstairs, three bedrooms, a den and full 4pc bath. Take a quick stroll to the sandy beach at Leith Park - truly an exceptional home or cottage. (id:52581)
59 - 204 Blueski George Crescent
Blue Mountains, Ontario
SIERRA WOODLANDS FOR SPRING/SUMMER/FALL! This gorgeous 4 bed, 4 bath has stunning views of Craigleith and Alpine Ski Clubs. Spend your outdoor time hiking the multiple trails out your back door, swimming in the community pool, biking, golfing, playing tennis on the courts across the street, or you can walk to Blue Mountain Village for all the social and kids activities, restaurants and shops. Northwinds Beach on Georgian Bay is also within walking distance. Sunny and bright with lots of windows. Spacious gourmet kitchen with island and granite countertops. Open concept Great Room/ Kitchen/ Dining with soaring two-storey windows and stone gas fireplace upstairs. Beautiful additional living space on lower level with electric fireplace and TV. Central air conditioning ensures additional inside comfort, and an attached garage with inside entry (and remote opener) ensures protection from inclement weather when loading up the car for outings. Primary bedroom on the second floor has a 5-piece ensuite, lower level guest room also has ensuite. 2 massive decks face east and west and there is a BBQ and patio furniture for outdoor enjoyment. Price is per month, 3 month minimum; lesser time period may be available at different rate. Pets considered. (id:52581)
156701 15th Line
Zorra, Ontario
Welcome to country living! This spacious four-bedroom, two-bathroom home is nestled on a beautiful 0.80-acre country lot surrounded by acres of open fields, offering unmatched privacy and serenity. With over 2,500 square feet of finished living space, there is plenty of room for the entire family to spread out and enjoy. Thoughtfully updated throughout, the home features newer vinyl windows, a brand-new propane furnace, a new well pump, updated siding with added insulation, a durable steel roof, new 200 amp electrical panel, fiber-optic internet, and a spacious new deck all ensuring peace of mind and long-term efficiency. Whether you're enjoying coffee on the porch, watching the sunsets over the fields, or entertaining family and friends, this property delivers the ideal balance of comfort, space, and tranquility. Don't miss your chance to own a slice of quiet country paradise schedule your private showing today! (id:52581)
2812 Upper James Street Street
Hamilton, Ontario
Welcome to 2812 Upper James Street, Mount Hope—an extensively renovated gem just outside the city! Over the past four years, this home has undergone thoughtful upgrades, including new doors, windows, spray foam insulation on all walls, a stunning new kitchen, and updates to the roof, electrical, plumbing, and HVAC (all completed in 2021). With over 1,450 sq. ft. of finished living space, it’s the perfect home for those who want to enjoy a larger than average piece of land (0.37-acres) just outside the City. Step inside to find an open-concept main floor, where a bright and spacious living room flows seamlessly into the dining area and kitchen—perfect for entertaining. A convenient mudroom with access to the backyard deck and a second entrance adds additional storage and functionality, along with a 3-piece bathroom. This level also features a flexible bedroom/office space, ideal for working from home or hosting guests. Upstairs, you'll discover a unique A-frame primary bedroom with a cozy, retreat-like atmosphere, highlighted by charming wood-paneled ceilings. A secondary bedroom and a 4-piece ensuite bathroom complete the upper floor, offering modern comfort while overlooking the expansive property. Set on a generous 0.37-acre lot, this home offers plenty of space for outdoor activities, providing a peaceful retreat just outside the city with easy access to all the amenities you need. Whether you're looking for privacy, outdoor space, or modern living, this home has it all. Don’t miss out—book your private showing today at 2812 Upper James Street! (id:52581)
955 Cloverleaf Drive
Burlington, Ontario
Welcome to this charming 3-level backsplit nestled in Burlington's highly desirable Aldershot South neighbourhood. Set on a spacious, pool-sized lot that backs onto a peaceful forest, this home offers exceptional privacy and a beautiful natural backdrop. With 3 bedrooms and 2 bathrooms, this detached gem has been thoughtfully updated to blend modern comfort with timeless appeal. Recent upgrades include a renovated kitchen, refreshed bathrooms, new flooring, improved electrical, and more. The bright and welcoming family room features large above-grade windows, a cozy gas fireplace, and a built-in bar perfect for relaxing or entertaining. Located in a quiet, lakeside community with easy highway access, this home is just minutes from both downtown Burlington and Hamilton. You'll love the proximity to parks, walking trails, golf courses, shopping, and excellent dining options. Whether you are enjoying a morning coffee in the backyard or exploring the scenic surroundings, this property offers the perfect mix of convenience and tranquility. Don't miss the opportunity to call this wonderful home yours. View the digital brochure for full details and book your showing today! (id:52581)
111 Bousfield Rise
Hamilton, Ontario
Welcome to 111 Bousfield Rise, a spacious and beautifully maintained 3-bedroom 3-bathroom semi-detached home nestled in to a quiet area of Waterdown, ON. From the moment you step through the elegant double-door entry, you'll appreciate the thoughtful design, featuring wide stairways and hallways that create an open and airy feel throughout. Notice all the natural light from the use of well placed and well sized windows. This turn-key home is move-in ready with smooth ceilings (no popcorn!) adding to the modern clean aesthetic. Convenience is key, with a laundry located on the upper floor, making daily chores a breeze. Primary bedroom features a large walk in closet as well as a lovely ensuite bathroom. Perfect for families or professionals, this home offers both comfort and style in a sought after neighbourhood. Best of all enjoy the tranquillity of a yard that backs onto a field with great sight lines! That's right no rear neighbours and no plans of any coming! Gas line on rear of home for grilling. (id:52581)
21 Atessa Drive Drive Unit# 10
Hamilton, Ontario
Welcome to Unit #10 - 21 Atessa Drive, Hamilton! This spacious and beautifully designed end-unit townhome offers over 2,100 sq. ft. of finished living space and a unique side yard, providing extra outdoor space for your enjoyment. With 3 bedrooms and 4 bathrooms, this home is perfect for families or those who love to entertain. The main floor boasts an open-concept layout with tall ceilings, creating a bright and inviting space. The living room flows effortlessly into the dining room and kitchen, making it ideal for gatherings. The main floor also features a powder room for convenience and easy access to the backyard through patio doors, offering seamless indoor-to-outdoor living. Upstairs, you’ll find two generously sized bedrooms, plus a very spacious primary bedroom with an ensuite bathroom and a walk-in closet. The second floor also includes a large walk-in laundry room, adding extra functionality to this well-designed space. The fully finished basement offers even more value, featuring a fourth bathroom and an open-concept area that can be customized to suit your needs—whether it’s a recreation room, home gym, or additional storage. Step outside to enjoy a fully fenced backyard with a bonus side yard, providing ample room for outdoor activities, gardening, or simply relaxing in a private setting. Conveniently located close to major highways, shopping centers, and parks, this home offers the perfect blend of comfort and accessibility. Don’t miss out on this exceptional opportunity—book your private showing today! (id:52581)


