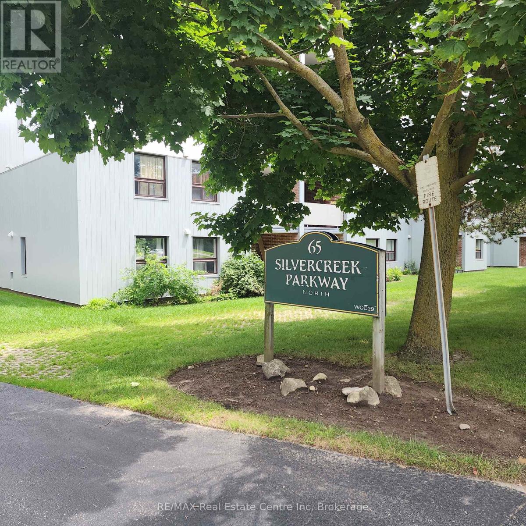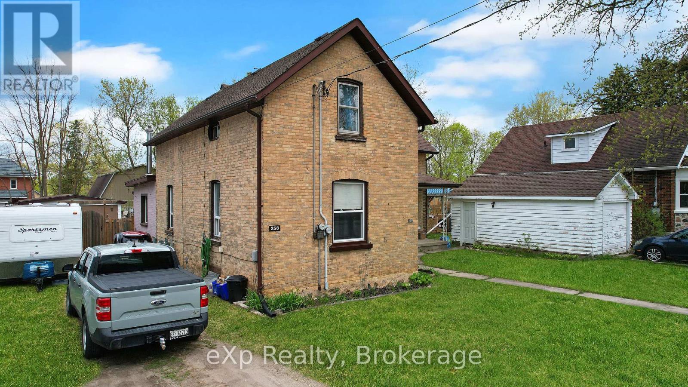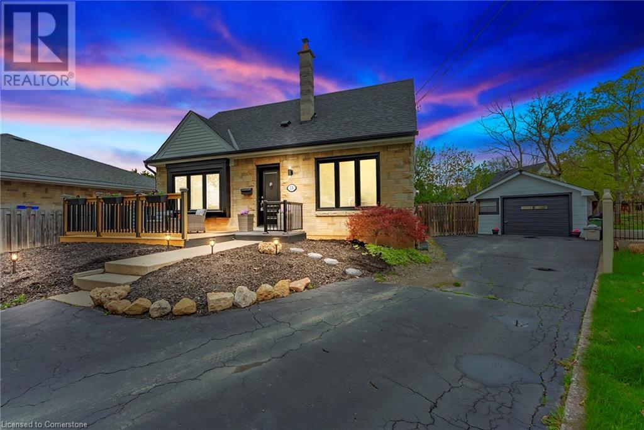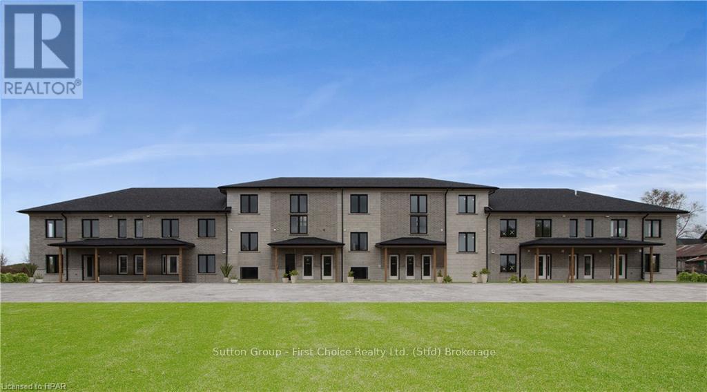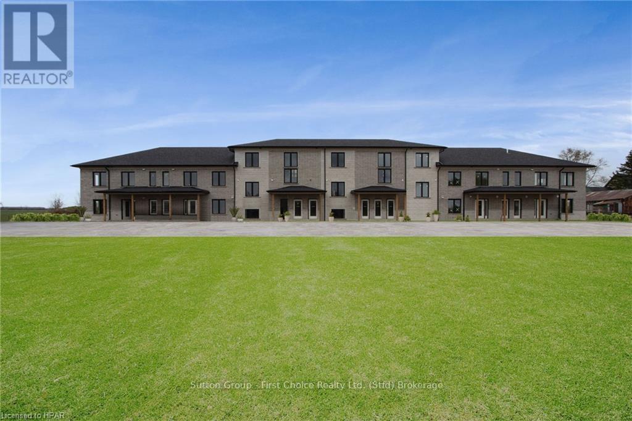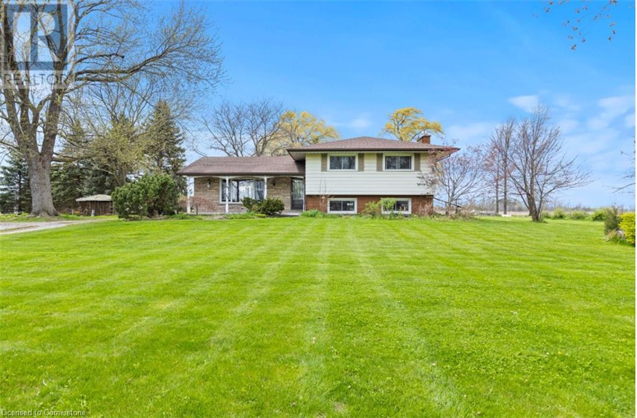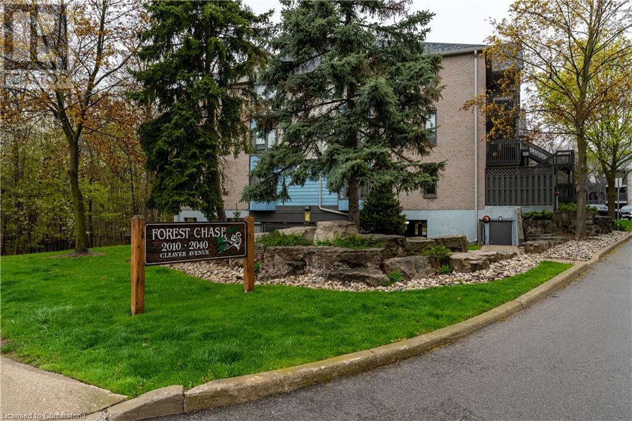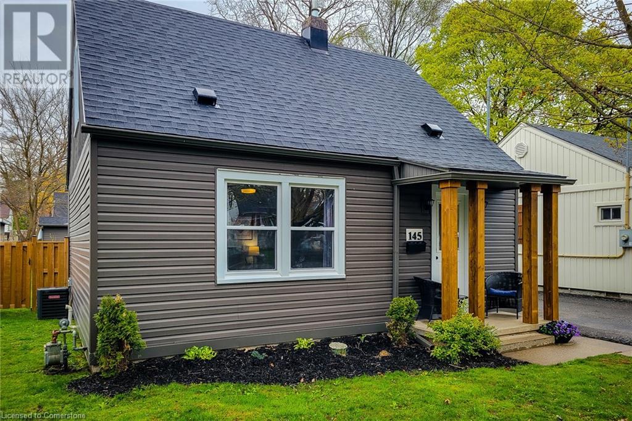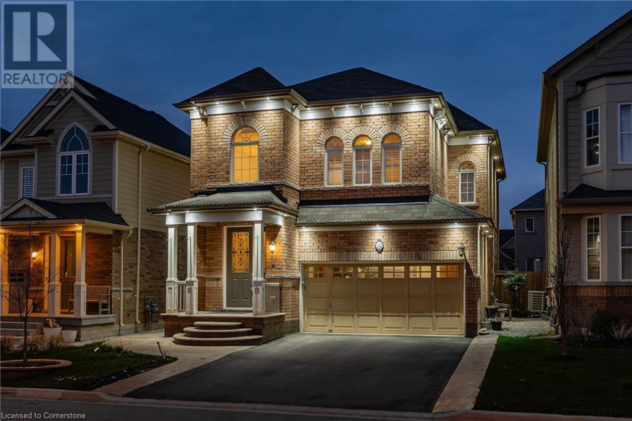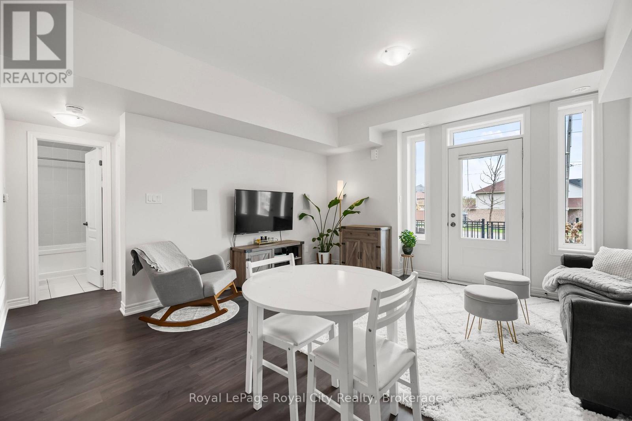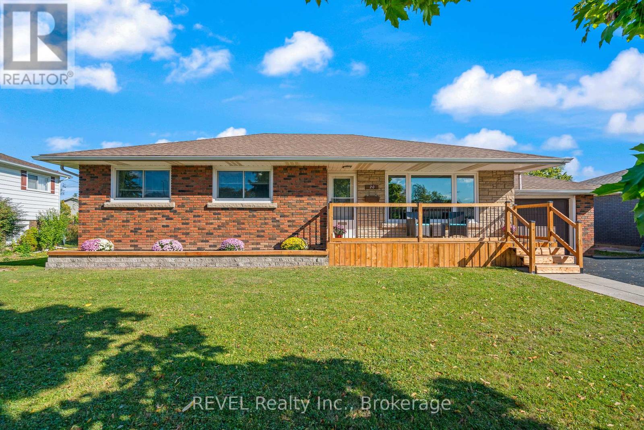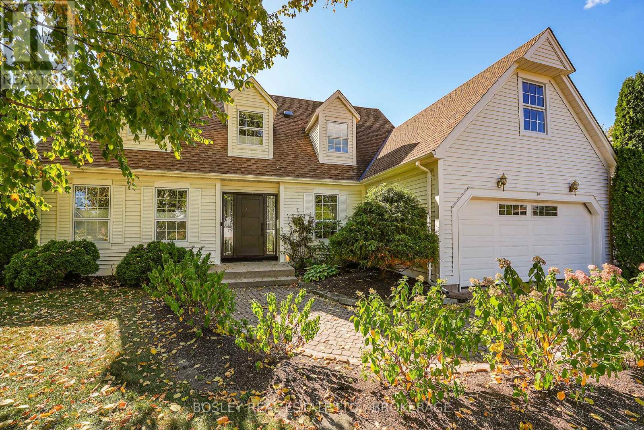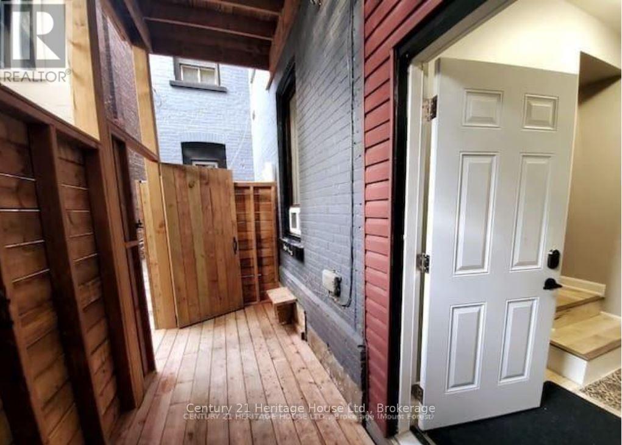Hamilton
Burlington
Niagara
307 - 65 Silvercreek Parkway N
Guelph (Junction/onward Willow), Ontario
Very unique two storey condominium. Discover the rarity of a unit boasting approx 1075 sqft, accompanied by 2 charming balconies and a spacious family room. Enhanced with the primary bedroom with ensuite and an additional separate dining room. Desirable location close to school, shopping centres and commuter routes. Don't miss this fantastic opportunity! (id:52581)
258 8th Street
Hanover, Ontario
An affordable opportunity to enter the market own this charming three-bedroom semi for less than the cost of rent! Enjoy a private fenced backyard complete with a workshop and entertaining space. The cozy living room features a gas fireplace and opens onto a patio leading to the rear yard. (id:52581)
13 Ratcliffe Court
Hamilton, Ontario
Welcome to 13 Ratcliffe Court — a beautifully updated 1.5 storey home with rare angel stone exterior, tucked away on a quiet, private court in the much sought after Rosedale area of Hamilton. Combining timeless character with thoughtful modern updates, this home offers the perfect balance of warmth, style, and functionality. Step inside to discover a bright and inviting living and dining area, with a versatile main floor bedroom, or home office. New window blinds on the main floor and bedrooms create a modern look and offer complete privacy when desired. A newly modernized main bathroom features fresh, stylish finishes. The heart of the home is the gorgeous new white kitchen, complete with all new stainless appliances, granite countertops, ceramic backsplash with undermount lighting, crisp cabinetry, and a layout perfect for daily living and entertaining. A recently added front deck, with new windows in the front of the home offers the perfect spot to relax and enjoy the peaceful surroundings. Upstairs, you’ll find two generously sized bedrooms with large closet space and plenty of natural light, offering comfortable retreats for rest and privacy. The large fully finished basement expands your living space, featuring a very comfortable recreation room complete with a gas fireplace, a convenient 2-piece bath, and a walkout to the backyard. Outdoor living shines here with a private, beautifully treed yard featuring a poured concrete patio, as well as another patio off of the garage — ideal for entertaining and unwinding. The large detached garage with remote provides parking, excellent storage, or workshop options. An additional shed provides room for even more storage. King’s Forest golf course is steps away in this very walkable area. Located close to parks, schools, shopping, and transit, this home delivers the rare combination of modern updates, classic charm, and a peaceful court location. (id:52581)
30 - 3202 Vivian Line
Stratford, Ontario
Looking for brand new, easy living with a great location? This Hyde Construction condo is for you! This 2 bedroom, 2 bathroom loft condo unit is built to impress. Lots of natural light throughout the unit, great patio space, one parking spot and all appliances, hot water heater and softener included. Let the condo corporation take care of all the outdoor maintenance, while you enjoy the easy life! Located on the outskirts of town, close to Stratford Country Club, an easy walk to parks and Theatre and quick access for commuters. *photos are of model unit 35 as this unit is currently under construction* (id:52581)
13 - 3202 Vivian Line
Stratford, Ontario
Looking for brand new, easy living with a great location? This Hyde Construction condo is for you! This 1 bedroom, 1 bathroom condo unit is built to impress. Lots of natural light throughout the unit, one parking spot and all appliances, hot water heater and softener included. Let the condo corporation take care of all the outdoor maintenance, while you enjoy the easy life! Located on the outskirts of town, close to Stratford Country Club, an easy walk to parks and Theatre and quick access for commuters.\r\n*photos are of model unit 13* (id:52581)
27 - 3202 Vivian Line
Stratford, Ontario
Looking for brand new, easy living with a great location? This Hyde Construction condo is for you! This 1 bedroom, 1 bathroom condo unit is built to impress. Lots of natural light throughout the unit, one parking spot and all appliances, hot water heater and softener included. Let the condo corporation take care of all the outdoor maintenance, while you enjoy the easy life! Located on the outskirts of town, close to Stratford Country Club, an easy walk to parks and Theatre and quick access for commuters.*photos are of model unit 13 as this unit is currently under construction* (id:52581)
377 Glancaster Road Unit# 20
Ancaster, Ontario
Welcome to Unit 20 at 377 Glancaster Road, an Incredibly built townhome in Stunning Ancaster, less than 10 years old! This townhome is located just minutes away from everything you need including restaurants, shopping and entertainment, including Meadowlands Shopping Centres! Offering a spacious layout this 3 Bedroom, 4 Bathroom home has beautiful Hardwood, Tile and Vinyl throughout the home, and is completely carpet-free; the home also features stunning California Shutters throughout. With a phenomenal Walk-out Balcony, this Open Concept Main floor is sure to delight! The upper floor features a Massive Primary Bedroom, with a walk-in closet and a Fantastic 3-piece Ensuite Bathroom; the rest of the second level is finished with 2 other beautiful bedrooms and a Large 4-Piece bathroom! The basement has been recently finished with Vinyl Flooring and includes a Gorgeous 2-piece Bathroom. This home is absolutely perfect, and ready and waiting for you! All RSA (id:52581)
488 Townline Road
Niagara-On-The-Lake, Ontario
Discover the peace and beauty of country living with this exceptional property, set on just over 30 acres of rich, scenic land. Whether you're dreaming of cultivating your own garden, starting a hobby farm, or simply enjoying wide-open spaces, this property offers endless possibilities. The land itself is a gardener's paradise-boasting fertile soil and ample sunlight, perfect for growing everything from vegetables and herbs to fruit trees and flowers. There’s room here to truly live off the land, all while enjoying the quiet rhythm of rural life. At the heart of the property sits a well-maintained 4-level sidesplit home, designed with comfort and functionality in mind. Spacious and full of character, it offers flexible living arrangements for families, guests, or even a potential rental suite thanks to the separate entrance. The home provides privacy without isolation, and every level offers cozy corners and open spaces to suit a variety of lifestyles. Step outside, and you’re greeted by breathtaking views of rolling hills, tree-lined edges, and open skies. Whether you're sipping coffee on the porch, exploring your acreage, or watching the sunset paint the landscape in warm tones, this property invites you to slow down and soak in the serenity. This is more than a home-it’s a retreat, a lifestyle, a fresh start. If you’ve been searching for the perfect blend of space, comfort, and natural beauty, you’ve found it. (id:52581)
2030 Cleaver Avenue Unit# 302
Burlington, Ontario
Come check out this Stunning Corner-Unit Penthouse Condo, in beautiful Headon Forest, Burlington just minutes from lake and highway access. This Spacious 2-Bedroom condo is priced to sell and is ready to be called your home. With Gorgeous solid wood cupboards, an open kitchen/great room, 2 Large Bedrooms, a Massive 5-piece Bathroom, a Private Balcony, and so much more; there is nothing to do but move in an enjoy. This unit features Mountains of natural light, Carpet Free Living, Top Floor luxury, and an incredible view! With every amenity at your fingertips, come find your dream home today! All RSA Condo fees include Water, Lawn and Snow Care, Building Maintenance and Insurance, and more! All RSA (id:52581)
1007 Clare Avenue
Pelham (Fonthill), Ontario
Custom Built oversized bungalow in Fonthill. Built in 2021, this home is finished in nothing but the highest quality. 1830 sqft on the main floor and another 1650 sqft finished below for a total of 3480 sqft of finished living space. Step up to the covered front porch with beautiful solid entry door. You'll be welcomed into a modern and bright open design with hardwood floors and stunning wood beams across the main living area. The kitchen is very stylish with its lacquered finish cabinetry, quartz countertops, tiled backsplash and centre island with breakfast bar. The living room has a floor to ceiling tiled gas fireplace with tv mounting ready above. All custom blinds will be found throughout the home. On the main level are 3 large bedrooms with the primary located at the back of the home with a gorgeous spa-like 5 piece ensuite and a large walk-in closet. The second bedroom is located down the hall with an adjacent 4 piece bath. The third bedroom is at the front of the home and is currently being used as a den/office. A nice bonus of this home is the main floor laundry area that's off the direct entrance from the garage. The garage is an oversized double with more than enough space for two cars plus. The garage also has a separate walk-down entrance to the lower level - perfect for the potential of an in-law suite. The lower level features a massive 40 x 25 ft rec room with lots of large windows and a second gas fireplace finished in stone. There's also a 4th bedroom, a large 3 piece bathroom and a bonus room that's been double insulated/soundproofed perfect for a quiet office or music room. The basement was installed with multiple ethernet CAT-8 cables for direct internet capabilities. Back yard is the perfect size and just had a brand new fenced installed fall of 2023.This home is simply spectacular! (id:52581)
15 - 159 Canboro Road
Pelham (Fonthill), Ontario
Newly renovated from top to bottom in 2024, this stylish townhouse condo in the heart of Fonthill offers modern living in a peaceful, residential neighborhood. The unit features two bedrooms, two bathrooms, and a finished basementideal for extra living space or storage. The kitchen boasts quartz countertops and sleek finishes, and there's a private patio with a small yard for outdoor enjoyment. Two parking spaces are included for added convenience. Rent includes high-speed internet, water, and Cogeco TV, providing great value. Located close to Highway 406, this home offers quick access to St. Catharines, Niagara Falls, and surrounding areas. You'll be within walking distance of shops, restaurants, and schools, with top-rated golf courses just minutes away. This turnkey rental is perfect for anyone looking for comfort, convenience, and modern style all in one package. (id:52581)
404 Nelson Street Unit# Lower Unit
Brantford, Ontario
Welcome to 404 Nelson Street in Brantford. This lower-level unit offers 1,051 sq ft of comfortable living space, featuring 2 bedrooms and 1 full bathroom. The open living area includes laminate flooring, deep baseboards, a walk-in pantry, and additional storage under the stairs. The kitchen is thoughtfully designed with soft-close cabinets and drawers, under-cabinet lighting, recessed ceiling lights, a tile backsplash, a double sink, and stainless steel appliances, including a built-in dishwasher. Both bedrooms are spacious and include mirrored closet doors. A full 4-piece bathroom and a dedicated laundry closet complete the layout. This unit is conveniently located near local schools, parks, public transit and shopping making it a practical option for tenants seeking both space and accessibility. Utilities are included in the rent. (id:52581)
145 Wilkes Street
Brantford, Ontario
Welcome to this delightful three bedroom home in the highly desirable Holmedale neighbourhood! Offering a versatile layout with one main floor bedroom (currently a dining room) and two bedrooms upstairs. This home is perfect for first-time buyers or downsizers. Enjoy the peace of mind with numerous updates, including a renovated 4 piece bath (2022), furnace (2021), A/C (2021), water softener (2022), and more. The updated kitchen, windows, vinyl siding, and roof shingles add to the home's appeal. A convenient main floor laundry room features extra storage and leads to a covered rear porch, new deck (2024), and a fully fenced yard--ideal for relaxing or entertaining. An oversized shed provides even more storage. Nature lovers will enjoy the proximity of the Wilkes Dam and the Brantford trail system, while commuters will appreciate quick access to Hwy 403. Don't miss out--schedule your private showing today! (id:52581)
210 Clifton Downs Road
Hamilton, Ontario
2369 Square feet of living space! Curb appeal, original owner, pride of ownership. This won't last long! Buy with confidence knowing every improvement and update in this home was done the right way. This 4 level backsplit allows for flexibility in living arrangements. A large (336 sq foot) attached 1.5 garage with entry to lower level and 240 volts heater plus a newer garage door. This homes layout feels modern and flows room to room. Lower level family room with cozy fireplace and full bathroom plus a basement level with storage, huge utility space and workshop with 240 volts power and air compressor lines. The backyard is beautiful and includes four raised garden beds prepped and ready for planting, plus two large storage sheds and four rain barrels. Updated windows and perfect exposure makes this home bright throughout the day. AC and Furnace (2013), Tankless water heater (2015), Roof with ridge-vent and fully membraned (2015), 1.5 Garage door (2018), Electric Heater in garage plus 240 volt power, No rental items, Front Door (2018), Security system including cameras, Insulation upgrade (2015), Extra electric panel with surge protection. Long list of inclusions. Won't last long! (id:52581)
41 Beamer Street Unit# 2
St. Catharines, Ontario
Welcome to this beautifully and professionally updated 2 Bed, 1 Bath home located in the desirable North End of St. Catharines. The home will impress you all around, from the long driveway that accommodates 2+ cars for those who have multiple vehicles, to the finishes the inside of the home. As you make your way towards the home, you will notice it has its own private entrance that takes you directly to your door. Once you’re inside the home, you will appreciate all of the features and finishes the home has, such as new appliances, fresh paint job throughout the home, nice and bright pot lights, updated kitchen with elegant backsplash and quartz countertops, new vinyl flooring throughout, the bathroom completely renovated with pot lights, new shower, vanity and nice flooring, and each bedroom completely re-done with new vinyl flooring, baseboards, paint job, and pot lights. The home offers an abundant amount of space with 2 spacious bedrooms, a large living room for your enjoyment, private laundry room, and an extra storage area. Located in a safe and friendly neighbourhood with Shopping Centres, Restaurants, Public Transit, Schools and highways nearby. Come check this gem out today! (id:52581)
461 Green Road Unit# 104
Stoney Creek, Ontario
ASSIGNMENT SALE- TO BE BUILT- AUGUST 2025 OCCUPANCY- Modern 1 bed 1 bath suite at Muse Condos in Stoney Creek! 525 sq. ft. of thoughtfully designed living space. Features include 11’ ceilings, 7-piece appliance package, in-suite laundry, 1 underground parking space, and 1 locker. Enjoy lakeside living steps from the new GO Station, Confederation Park, Van Wagners Beach, trails, shopping, dining, and highway access.Residents have access to stunning art-inspired amenities: a 6th floor BBQ terrace, chef’s kitchen/lounge, art studio, media room, pet spa, and more. Smart home features include app-based climate control, security, energy tracking, and digital access. Tarion warranty included. (id:52581)
5032 Brady Avenue
Burlington, Ontario
Welcome to 5032 Brady Ave. This Link home is located in the popular Pinedale neighbourhood of Burlington. This house is conveniently located near shopping areas, schools, highway access, GO Station, walking trails and parks. Set on a quiet street, this would be a great home for a growing family. The finished basement features 2 bedrooms and a full bathroom which gives you the option for an in-law suite or multi-generational living. (id:52581)
32 Babcock Street
Waterdown, Ontario
Spacious and open-concept 4 bedroom, 3.5 bathroom 2 storey home located on a quiet, family friendly street. The large and bright foyer welcomes you, leading to the dining room and living room with a gorgeous brick feature wall, double sided natural gas fireplace and hardwood floors. The updated open concept kitchen features stainless steel appliances, large island with plenty of additional storage and dinette. Located on the upper levels are the bedrooms which are all generous in size and two full bathrooms including an updated main and the primary ensuite which is equipped with glass-enclosed shower and a separate soaker tub. The fully finished lower level has been thoughtfully completed with a cozy family room, another fireplace, a recently re-finished 3-piece bathroom, and tons of storage space. The backyard faces East and gets great sunlight and also includes a stamped stone patio, seating area and garden, and is fully fenced for ultimate privacy. This home is extremely comfortable and well-suited for multi-generational living or for a family looking for more space to grow into. Ideally located within extremely close proximity to shopping, parks, schools, and downtown Waterdown's shops, restaurants and cafes. (id:52581)
2 - 126 Watson Parkway N
Guelph (Grange Road), Ontario
Welcome to Unit 2 - 126 Watson Parkway North. Discover low-maintenance living in Guelphs desirable East End! This bright and beautifully maintained 677 sq ft townhouse features an open-concept layout with 1 spacious bedroom and a modern 4-piece bathroom. The kitchen boasts stainless steel appliances and generous counter space perfect for daily living and entertaining. Large windows fill the space with natural light, while the bedroom includes a full closet and a big window. Enjoy the convenience of ensuite laundry, direct access to the garage, and a charming front terrace. Surrounded by scenic walking trails and close to all amenities, this home is a must-see! (id:52581)
9 Collingwood Street W
Meaford, Ontario
Downtown Meaford - Annual Rental Available for Immediate Occupancy. 3 Bedrooms, 1 Bathroom, bright living room area w/ small balcony overlooking Market Square. Roof top patio w/ walk out from one of the bedrooms. Covered parking spot included. Walking distance to Shops, Restaurants, Meaford Harbour and all the area's amenities. Utilities in addition to Rent. (id:52581)
20 Springhead Gardens
Welland (Prince Charles), Ontario
We are back on market and better than ever!! This charming, 1300 sq ft bungalow is found in a lovely, family friendly neighbourhood, lined with mature trees and well manicured properties. This home has great curb appeal, large double driveway and attached garage, and large fully fenced backyard. Freshly painted, & well maintained and updated over the years, it will be very appealing to all types of buyers, with its finished basement with walk up access and second kitchen. Whether you are looking for income potential, space for the in-laws, or a hideaway for the teenagers, the versatility of this home will check all the boxes. And if that is not enough, we have a brand new furnace, A/C & hot water heater too! So cross those expenses off your list and come take a look! Let's Get You Home! (id:52581)
6405 Atlee Street
Niagara Falls (Arad/fallsview), Ontario
Welcome Home! This all brick bungalow features 2 large bedrooms and an updated 4-piece bath all easily accessible on the main floor. The first thing you will notice when you walk in is the large bright windows and warm gas fireplace making the main living space cozy and inviting. The L Shaped living room leads into the dining room that features another window and enough space to add a harvest table and seating for the whole family! From there you will be drawn to the back sunroom with large bright windows, skylight and double patio doors that lead to your oasis of a backyard. This sunroom is perfect as your main floor family/tv room which gives you more living space. Kitchen is nicely appointed with a pass through to the sunroom which allows lots of natural light. 4-piece bath has been updated with a nice tub surround, vanity and toilet. Large main floor primary bedroom has large tinted windows and custom blinds to help when the sun rises and you are not ready to! 2nd bedroom is also a good size. Basement is large and unspoiled with it's own separate entrance. Once you enter the backyard you will immediately notice the beautiful gardens surrounding the yard, the raised wood deck large enough for a dining and lounging area. Nothing to do in the house but move in and live WELL! (id:52581)
69 The Promenade
Niagara-On-The-Lake (Town), Ontario
This renovated Cape Cod style charmer is nestled in a quiet neighbourhood of Niagara-on-the-Lake with easy access to the Heritage District, large open park spaces, the Niagara Parkway trails, many wineries, restaurants, golf courses, entertainment and everything that Niagara has to offer. Recently renovated in 2020 and 2025, the large foyer welcomes you to exquisitely finished living space. The main floor features a spacious living room with cathedral ceiling, floor to ceiling windows, skylights and an open gas fireplace and conveniently located private office near the front door. The chef inspired custom kitchen boasts gleaming white cupboards surrounding the large quarter-sawn oak in walnut stain island, Lapitec 100% sintered stone countertop with undermount sink, dishwasher and ample storage. The open dining space is perfectly located in the kitchen for entertaining your guests. Upgraded appliances include 36" Thermador gas cooktop and oven, and a 48" x 84" fridge/freezer. Sliding doors from the kitchen open to a covered BBQ cabana and a second outdoor eating area. The Livingroom patio doors connect you to the fully landscaped backyard with large mature trees, shrubbery and plantings surrounding the in-ground saltwater pool, a wraparound patio with retractable awning and deck with pergola. Second level has two well appointed bedrooms. The fabulous master bedroom has an adjoining dressing room with closets, luxurious five piece ensuite, private balcony and laundry facilities. The finished basement is complete with family room with wood stove, wine cellar, recently updated bathroom, 2 more bedrooms, pantry and storage area. A perfect home for family gatherings and entertaining. Previous updates: Basement Bedrooms and Bathroom 2025, Main Bathroom Tub/Surround 2024, AC 2023, pool liner 2017, furnace 2017, water heater 2017, pool gas heater 2023 with salt water converter and safety cover 2020. (id:52581)
C - 210 Wilson Street
Hamilton (Landsdale), Ontario
Welcome to Unit C 210 Wilson Street, a newly renovated one-bedroom, one-bathroom unit located in the heart of Hamiltons vibrant Lansdale neighborhood. This cozy, modern retreat features a private entrance, open-concept living area, and a fully equipped kitchenette with fridge, stove, butcher block countertops, and ample cabinet space. The bedroom offers a peaceful space to unwind, while the updated 3-piece bathroom includes a walk-in glass shower and porcelain vanity. Rent is all-inclusivecovering water, gas, and electricityfor maximum convenience. Enjoy on-site card-operated laundry with tap-to-pay capability, hi-efficiency central heating and A/C, and easy access to street parking and public transit. Located just five minutes from Centre Mall, the Claremont Access, and St. Josephs Healthcare, this unit offers both comfort and connectivity. Experience elevated urban living in a thoughtfully designed spaceavailable now for $1,500/month. (id:52581)


