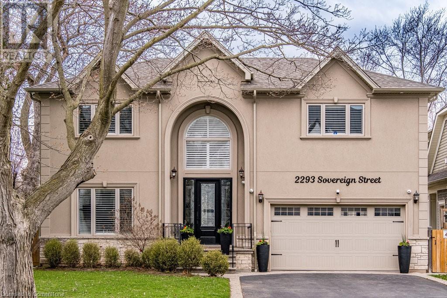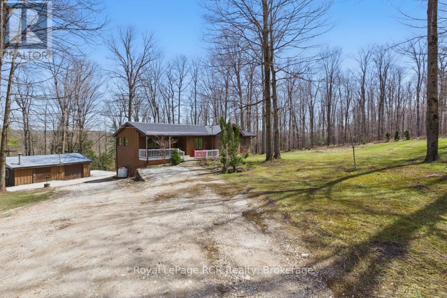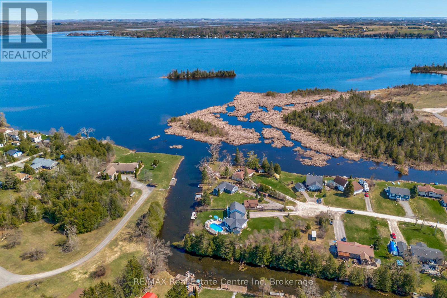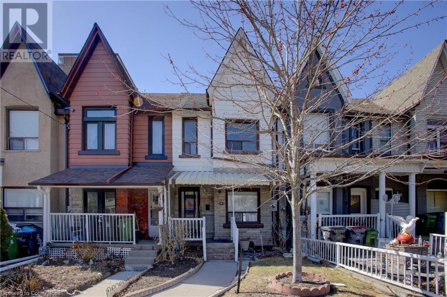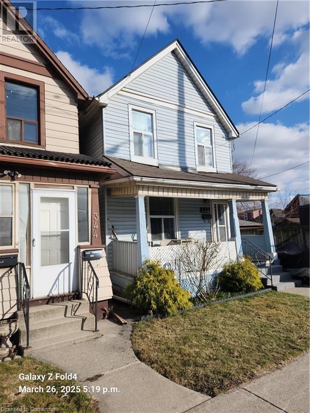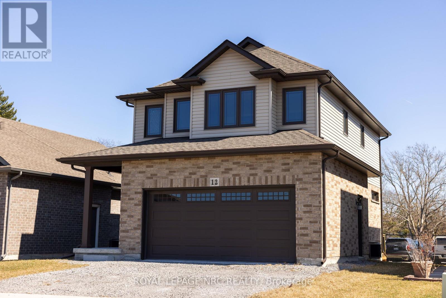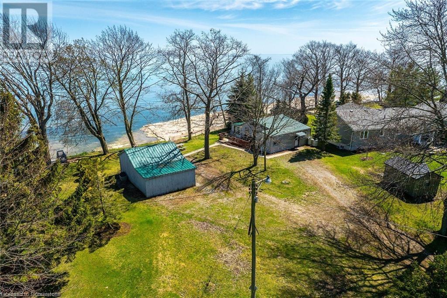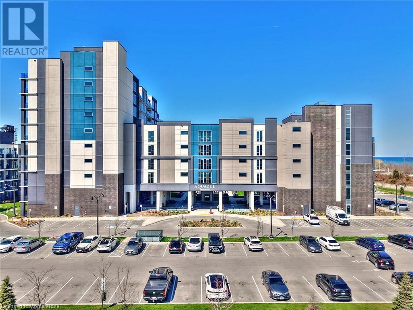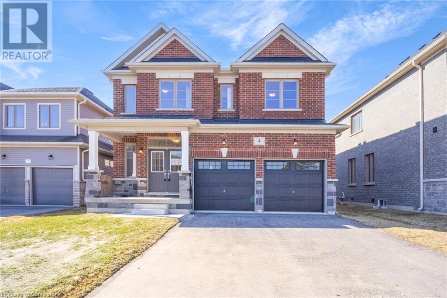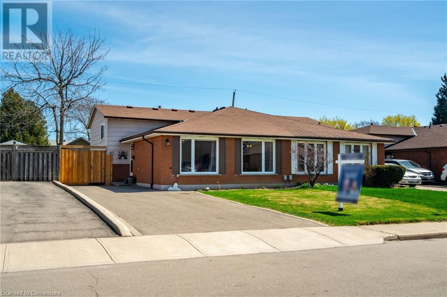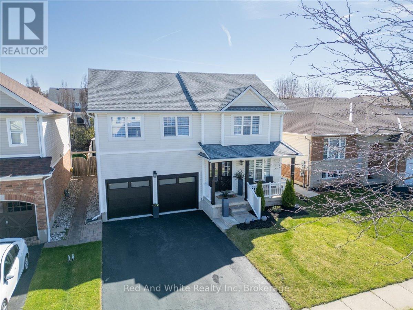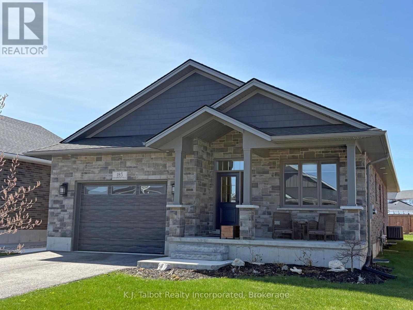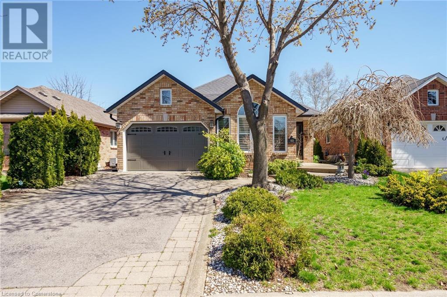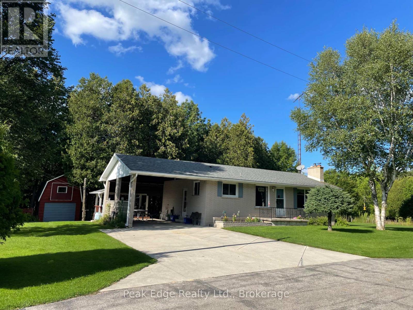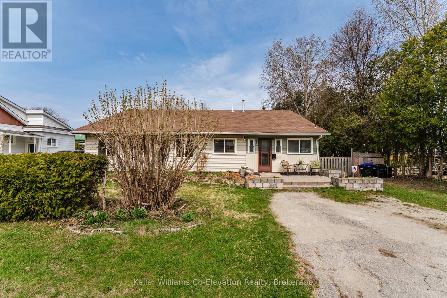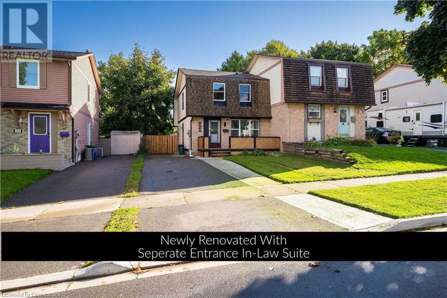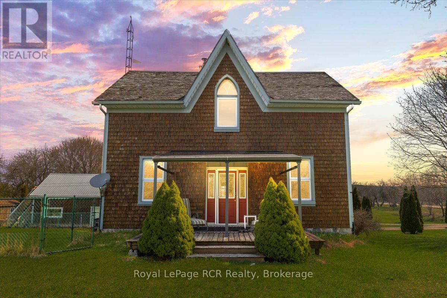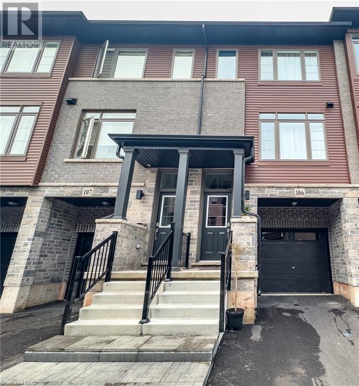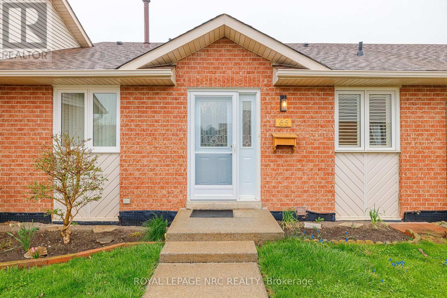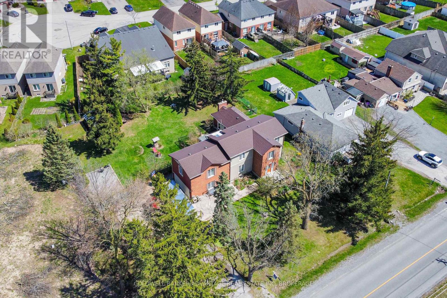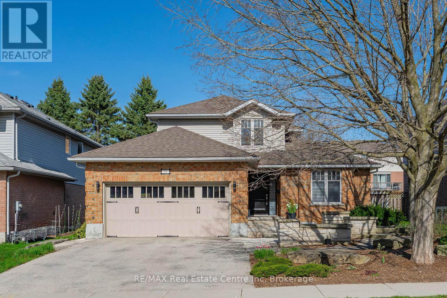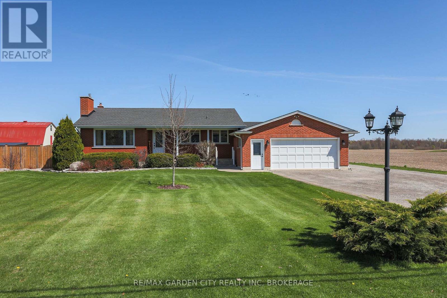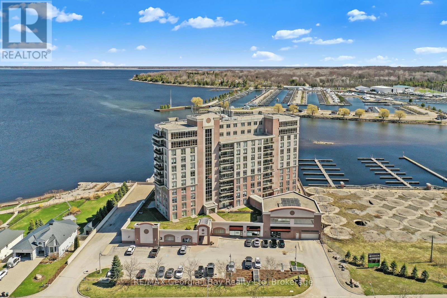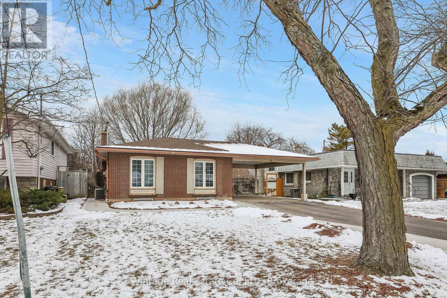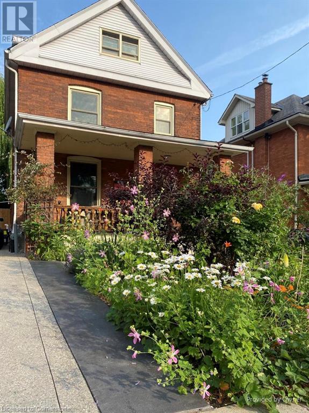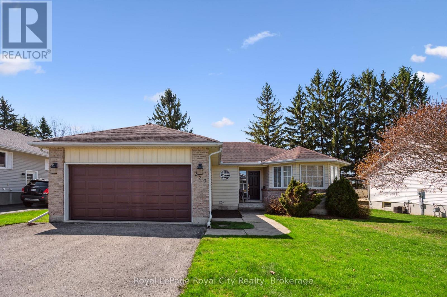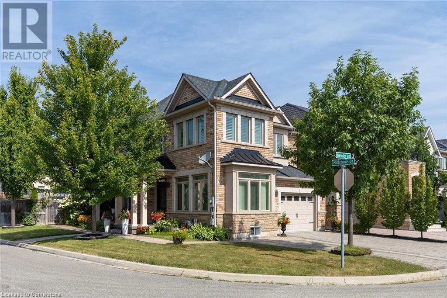Hamilton
Burlington
Niagara
2293 Sovereign Street
Oakville, Ontario
Welcome to 2293 Sovereign St, Oakville, a stunning property that blends luxury with comfort. This spacious home boasts 4,650 square feet of living space nestled on a generous lot of 10,947 square feet. With an asking price of $3,199,900, step into a realm of tranquility, where seamless design & thoughtful elements come together to create your personal oasis. Combine that with the unique charm of Bronte Village, mere steps away, adds to the allure of this remarkable residence. As you walk into this home, you'll be greeted by an open floor plan accentuated by high ceilings and oversized windows that bathe the interior in natural light. Marble tiles in the foyer, continue in the kitchen & bathrooms for added sophistication. The principal rooms throughout are adorned with beautifully textured hardwood that provides a touch of rustic elegance. The large chef's kitchen is equipped with marble countertops & new high-end stainless-steel appliances. For an added touch of elegance, California shutters have been custom fit throughout the home. The second floor features dual primary bedrooms designed with elegant ensuites & walk-in closets. Two additional bedrooms, a 5-piece bathroom and a laundry room complete this level. Whether you are a creative or someone that works from home, the lower level provides a spacious office illuminated by large windows and cozy gas fireplace. When you need to wind down, meditate or workout, the media room/gym is the perfect place to go. Outdoors, enjoy a private covered patio complete with, wood-burning fireplace - perfect for entertaining or simply relaxing. The property also features a new roof & eavestroughs equipped with leaf guards for easy maintenance. Located just steps away from Bronte Marina, cafes, restaurants and Lakeshore, this location ensures you have everything you need within reach. Discover the pleasure of living in a home that perfectly combines luxury, comfort, and convenience in Oakville. (id:52581)
214333 Baseline Road
West Grey, Ontario
Tucked away on a quiet country road, this 7+ acre slice of West Grey offers peace, privacy, and a whole lot of charm. The 3-bedroom, 2-bathroom bungalow sits among mature trees, with the kind of quiet you can only find in the country. Whether you're sipping coffee on the porch or wandering through the woods out back, you'll love that this property backs onto protected environmental land, meaning your view stays just the way it is. The home features a durable steel roof, a walkout basement for added space and flexibility, and plenty of updates to keep life easy. There's a detached shop for all your projects or toys, plus a few outbuildings perfect for chickens, goats, or whatever critters you want to call your own. If you've been dreaming of space to spread out and a slower pace to life, this is your chance to make it happen. (id:52581)
33 Totten Drive
Kawartha Lakes (Verulam), Ontario
Your Waterfront retreat awaits! Located half way between Fenelon Falls and Bobcaygeon on the Trent Severn Waterway, North Side of Sturgeon Lake between Locks 32 and 34. Only 45 minutes north of the 407/115. Go for a swim in the heated pool, lounge on the deck, sit by the Fire, hang on the Dock and do some fishing. The water depth off the dock is approximately 3', to 6' deep in the middle. Catch Muskie, Bass, Perch and Crappie off the dock and plenty of Walleye in the lake. Hop in your boat and head into town. Every option is a good time. The Oversized 2.5 car heated garage is used more as a hang out entertainment space. The house is outfitted with a 24kW Propane Generac to keep the power on in case of an outage. Open House Scheduled for this Sunday May the 4th from 2-4 pm. (id:52581)
82 Uxbridge Avenue
Toronto, Ontario
Nestled in one of Toronto's most desirable districts, this Three-bedroom, three-bathroom townhouse is freshly painted and conveniently located within minutes of downtown and the 401. The Junction is celebrated for its rich history and community spirit, making it a fantastic place to live or invest. Enjoy the convenience of urban living, local art, and cultural activities. With public transit just a stone's throw away, commuting to work or exploring the city has never been easier. Around the area are a variety of shops, dining and entertaining options. You'll be within walking distance of Charles Sauriol Elementary School. (id:52581)
342 Gage Avenue N
Hamilton, Ontario
onderful 3+1 bedroom home in the Crown Point area of Gage. Recently updated kitchen with granit countertop and maple cupboards with an island. Basement has one bedroom with large recrecation area with door to the backyard. Both bathroom updated. Good size backyard with shed. Close to shopping, schools and highways. RSA (id:52581)
21 Tupper Drive
Thorold, Ontario
Welcome to 21 Tupper Drive in the vibrant city of Thorold, ON. This spacious semi-detached home offers approximately 1517.87 square feet of living space on a generous 3778 square foot lot. The property boasts a total of six bedrooms and two full bathrooms. All levels of the home carpet-free with some new flooring and has been freshly painted, creating a move-in ready atmosphere that will make you feel right at home. The bright and airy kitchen provides ample space for culinary adventures, while the additional kitchen in the in-law suite adds versatility for guests or extra room for the family. This home is situated in a friendly neighborhood with easy highway access, making your daily commute a breeze. For those who prefer public transit, multiple options are conveniently located nearby. In addition, it’s just a short distance to local schools and shopping centers, ensuring all your needs are within easy reach. Thorold itself is known for its rich history and close-knit community feel. Residents can enjoy various amenities such as parks, trails, recreational facilities, restaurants and more. With its strategic location in the heart of Niagara Region, Thorold also offers easy access to world-renowned attractions like Niagara Falls and numerous wineries. In summary, 21 Tupper Drive combines comfort and convenience in one package - offering versatile living spaces inside and out while being close to all that Thorold and the Niagara region has to offer. This could be just the place you’ve been looking for! (id:52581)
828 Elgin Street
Saugeen Shores, Ontario
Welcome to this beautifully updated home situated on a mature corner lot with 66 feet of frontage and 132 feet of depth! Pride of ownership is evident throughout, with thoughtful updates inside and out. Step inside to a bright and spacious family room featuring soaring cathedral ceilings, leading into the updated white galley kitchen (less than 2 years old), and a welcoming dining area; the perfect space for everyday living and entertaining. Luxury vinyl plank flooring runs throughout the main floor and staircase, making this home stylish, durable, and easy to maintain, ideal for families with children or pets. Stay comfortable year-round with ductless A/C. On one side of the home, you'll find a private main floor primary bedroom with a stunning newer ensuite, complete with a gorgeous updated shower. A second bedroom is also located on the main level. While two additional bedrooms and a full four piece bathroom are upstairs, offering a total of four bedrooms and three bathrooms for your family or guests. A spacious mudroom off the attached single-car garage includes laundry and a handy two-piece powder room for added convenience. The basement is partially finished and offers a separate entrance, giving you endless future possibilities, whether it be a nanny suite, in-law suite, or income potential. Outside, enjoy the beautifully designed walkways, with a driveway on both sides of this corner lot, a private maintenance free composite deck, and a fully irrigated, easy-to-maintain yard. The attractive grey-blue hardboard siding provides excellent curb appeal with low maintenance living. Located in a peaceful, tree-lined neighbourhood, this property truly has it all. Don't miss your opportunity and be sure to book your showing today! (id:52581)
259 Garafraxa Street E
Centre Wellington (Fergus), Ontario
Welcome to 259 Garafraxa Street East in historic Fergus. This yellow brick century home is set on an expansive mature park like lot. You don't find many in-town lots like this anymore. Great for the kids and family pets. And plenty of room for a pool or even another outbuilding to go along with the existing detached garage/workshop. Many possibilities here. The home itself offers over 2300 square feet of living space, including FOUR nice sized bedrooms on the second floor. Great main floor layout. The perfect family home really. Main floor laundry. Huge kitchen and separate dining room. Gas fireplace in family room. This home has such a great feel - you really have to see it in person to appreciate it. Looking for a family home with character on a large lot in a nice walkable location close to schools and downtown. Then this is the one. Book your private viewing today. (id:52581)
383 Dundas Street E Unit# 78
Waterdown, Ontario
Exterior Unit With Rooftop Wow.2 Bed Townhouse On The East End Of Waterdown. 1 Garage Parking Plus 1 Drive Way Parking (2 In Total). Great Location Walking Distance To Downtown Waterdown, Short Drive To Aldershot Go Station & Close To All Ameneties. (id:52581)
14 Mary Street
Jarvis, Ontario
Nestled in a mature, quiet neighbourhood, this 2018 custom built Bungalow will not disappoint! The generous-sized front covered porch is perfect for morning coffee & the large aggregate patio w/ gazebo in the fully fenced backyard is perfect for evening meals. Main floor living at its finest, this beautifully presented home offers: open concept kitchen, dining & living room with 9’ ceilings; gorgeous white kitchen loaded with cabinetry, stainless steel appliances, including a gas range, granite counters, pantry & eat-at island; sliding doors from the spacious dining room to the covered back deck with a gas BBQ; bright & airy living room; laundry room with cabinetry, sink & garage access; 2 bedrooms, including a generous-sized primary suite with walk-in closet & 4 piece ensuite & lastly a 4 piece bath. The mostly finished basement offers a very large family room with a cozy gas fireplace with stone surround, 3rd bedroom, 3 piece bathroom (2024), storage/utility room & workshop. Parking for 4 on the asphalt-paved driveway with aggregate border & walkways plus 2 more in the heated & insulated garage, which also has 2 - 220 volt plugs (1 is roughed-in for an EV). Other features & upgrades include: no rentals; sump pump with battery back-up; 30 year roof shingles; newer 8’ x 12’ shed; 200 amp service. Book your showing now - this one won’t last! (id:52581)
B - 441 Dorchester Street
Niagara-On-The-Lake (Town), Ontario
Welcome to The Orchid at The Gables, an elegant interior townhome nestled in the heart of Niagara-on-the-Lake. Offering approx. 2,968 sq ft of beautifully finished living space, this 4-bedroom, 4-bathroom residence combines refined craftsmanship with modern luxury, all just steps from Lake Ontario and the charm of historic Old Town. Designed for everyday comfort and sophisticated entertaining, The Orchid features 9 ceilings on the main floor, 8 ceilings on the upper and lower levels, smooth-finish ceilings throughout, a chefs kitchen with open-concept flow, a spacious finished basement, and a private backyard terrace for relaxed outdoor living. Large Energy Star-rated casement windows and glass patio doors fill the home with natural light, creating an inviting atmosphere throughout. The primary suite offers a walk-in closet and a spa-inspired ensuite complete with a quartz double vanity, glass shower, and freestanding soaker tub. Upscale finishes include Torlys Everwood Designer Plus flooring, 24x24 porcelain tile, iron picket staircases, 7 shaker-style doors, matte black hardware, and Benjamin Moore designer paint. The striking exterior features Nantucket-inspired stonework, James-Hardie siding, architectural stucco details, and a private built-in garage with a roll-up door. Timeless and contemporary, The Orchid offers a rare opportunity to experience luxury living in one of Canadas most celebrated communities perfect for down sizers, investors, or anyone seeking their forever home. Please do not hesitate to reach out and visit our showroom where you can view large scale architectural plans, renderings, and samples of materials. Our sales staff is always happy to help and assist you in securing your one-of-a-kind townhome in the heart of Old Town. (id:52581)
12 Berkshire Drive
St. Catharines (Carlton/bunting), Ontario
You'll love this stunning two-storey family home in a desirable St. Catharines neighbourhood! This home sits on a peaceful cul-de-sac, offering plenty of space for the whole family with no rear neighbours and easy access to top schools, parks, and walking trails. Enjoy the convenience of nearby restaurants, play gyms, and major highways for stress-free commuting. Inside, this spacious and modern home features 3+1 bedrooms, 3.5 bathrooms, second-floor laundry, and a bright open-concept main floor with 9' ceilings, a gorgeous kitchen, and a dinette with a walkout to a composite deck. The finished basement includes a rec room, 4th bed and full bath, while the double garage and ample parking add even more value. Built by Marken Homes, one of Niagaras premier builders, this home delivers quality and comfort in a prime location. Don't miss out, connect today to book your private tour! (id:52581)
2882 Lakeshore Road
Dunnville, Ontario
Lake Erie majesty discovered here at 2882 Lakeshore Road located 10 mins commuting distance southwest of Dunnville’s amenities - near the eco-friendly Port Maitland bird migration route - where the Grand River empties into Lake Erie - 50 mins to Hamilton, Welland, Port Colborne & QEW. Includes 1.03 acres of natural beauty enjoying stands of towering hardwoods dotted thru-out this private lot extending to over 136 feet of glorious Lake Erie water front enhanced with concrete breakwall. Positioned well back from scenic Lakeshore Road is rustic 2 bedroom cottage introducing 609 sf of living space features functional kitchen/living room/3pc bath/family room/sunroom design. Handy 16ft x 26ft detached multi-purpose building provides desired storage or HE/SHE shed option. Property is serviced with propane heat source, water cistern & holding tank. The Seller makes no warranty for the fitness of the cottage/outbuilding/breakwall as the property has been vacant for quite some time. Cottage requires TLC - majority of value is in the large waterfront parcel. Sold “AS IS - WHERE IS”. Ideal demolish / re-build scenario. Possibly one of the most beautiful, mature waterfront properties along the lake. (id:52581)
212 East 32nd Street Unit# Lower
Hamilton, Ontario
Lovely 1 Bedroom basement apartment approx 900 sq ft. Spacious living room with pot lights and large kitchen with ample cupboard space. Updated 4 piece bathroom, separate laundry, shared backyard, and 1 parking space included. Close to highway, schools, transit, and amenities. Tenant pays 40% of heat, hydro and water (id:52581)
23 - 75 Ventura Drive
St. Catharines (Haig), Ontario
Welcome to this beautifully renovated two-story townhome, featuring three spacious bedrooms and two bathrooms. This inviting home boasts a large living room, a separate dining area, and a bright eat-in kitchen with NEW S/S Fridge & Stove, perfect for both relaxing and entertaining. Enjoy the fresh appeal of new flooring throughout and a fresh coat of paint. The basement is partially finished and could be turned into a fourth bedroom or additional living space. The fully fenced yard offers privacy and a great space for relaxation. Conveniently located close to highways, shopping centers, and schools, and with easy access to public transportation, this home is ideal for those seeking both comfort and convenience. Additional features include ample visitor parking and proximity to a bus route. Move-in ready and waiting for you to make it your own! (id:52581)
16 Concord Place Unit# 443
Grimsby, Ontario
No, wait, look again, this one's exceptional. Sophisticated glam suite is spacious inside and out!! With a rare 155sqft balcony to catch afternoon sunrays an take a look over to Toronto across your personal lakeview. Kitchen pot-lights luminate that smokey mirror wall in the kitchen that emphasizes the lovely white/grey quartz and full sized stainless appliances-or just check how great you look in that gally kitchen with friends gathered at the kitchen island lit with pendant lights and maybe a scented candle. The bath offers a fantastic oversized custom glass shower, upgraded soft white and grey tiles and that quartz counter top. Your bedroom is highlighted by a custom framed wall, large windows and roomy closet. This unit has no carpet, only wide plank upgraded vinyl and ceramics in the bath. Seal the deal and go to 3rd floor at AQUAZUL take in the amazing amenities of AQUAZUL with a most beautiful party room, gym, billiards, theatre, and of course there is bbq's, pool, and patios. Plus you are steps to take a walk along the lakeshore or enjoy Grimsby-on-the-lake shops and restaurants. Underground parking spot and locker included. Now, come on, you have to see this one. (id:52581)
4 Corbett Street
Southgate, Ontario
Welcome to 4 Corbett Street. This well priced, spacious 2-storey brick home in a growing rural community with that small town feel also offers incredible potential to supplement your income. Featuring 4 well appointed bedrooms 5 bathrooms, a bright kitchen boasting granite countertops, along with a large centre island and ample cabinetry and storage. Off the kitchen, you will find breakfast nook overlooking the backyard, a large inviting living room for hosting family gatherings and special events, and a separate area for a dining room or family room off the kitchen for those everyday family activities. The main floor also features a laundry room, along with a 2-car garage with inside access, making this property perfect for families. The unfinished basement offers a separate side entrance and a finished 4-piece bathroom, presenting a fantastic opportunity to create an additional space with endless possibilities. Don't miss out on this chance to own a versatile property in a desirable location close to Hwy 10! There's so much to explore in Grey County! Taxes estimated as per city's website. Property is being sold under Power of Sale, sold as is, where is. Seller does not warranty any aspect of the property including to and not limited to: sizes, taxes or condition (id:52581)
807 - 5100 Dorchester Road
Niagara Falls (Morrison), Ontario
This corner penthouse at Dufferin Place, offers elegant living in one of Niagara Falls most sought-after buildings, overlooking the Niagara falls skyline. Watch the fireworks over the falls from your spacious 1360 sq ft 2 bedroom 2 bathroom suite. Features 9 foot ceilings. Spacious open living dining area. Balcony (11'6" x 8'). Corner bonus room with abundance of light and beveled glass doors currently used as an office. In suite laundry with lots of space and plenty of storage. Updated luxury vinyl plank flooring. Roll up blinds. Kitchen with dinette equipped with built in stainless steel dishwasher and microwave. Updated lighting and large windows offer an abundance of natural light giving panoramic city views. Guest 3 piece bathroom features a walk in shower. The primary bedroom suite offers a peaceful retreat including a walk in closet, 4 piece ensuite bath with jetted tub and separate shower. This well appointed unit also comes with a storage locker (6'5" x 6'2"), 2 conveniently located underground parking spaces. Forced air heat and air conditioning. Adult lifestyle smoke free building offers a resort like heated pool with change house and washrooms, party/banquet room with patio and gazebo, exercise room, bike storage room, impeccably manicured grounds and a car wash. Located all within short distance to shopping, dining, parks, trails (millennium trail and rotary storywalk pathway) and quick highway access. Condo fee includes Heat, Hydro, Cooling, Water, common area maintenance, tv and so much more. Rare opportunity for the buyer seeking a special and unique living experience. (id:52581)
551 Maple Avenue Unit# 1001
Burlington, Ontario
Highly sought after Strata building in downtown Burlington for lease. 2 bedrooms + 2 baths corner unit with 1062 square feet of living space. Featuring 2 spacious balconies, one with lake view. Hardwood floors throughout, in suite laundry, master bedroom with ensuite, kitchen with breakfast bar & stainless steel appliances. Amenities galore with indoor pool, sauna, 24 hr security/concierge, gym, rooftop patio with bbqs, steam room & guest suites available. Excellent highway access, public transit, steps to Lake Ontario, Downtown Burlington & Mapleview Mall. Locker 110 and parking spot 30. July 1 Occupancy (id:52581)
165 St Andrews Drive
Hamilton, Ontario
Welcome to this beautifully maintained 3-bedroom, 2-bath home nestled in the highly sought-after Vincent neighbourhood, where charm, space, and convenience come together in perfect harmony. Bright, spacious and move-in ready, this updated home features a stylish kitchen, generous living space, with a versatile lower level recreation room ideal for a kids play area, office or home gym, plus laundry and walk-out to the backyard. Outback awaits a rare custom built 10x10 workshop with electrical and 12’ ceilings, ideal for hobbies, storage or your next big project! Whether you’re looking for your first home, room to grow or a smart investment this property is the one you need to see! Located minutes from major highways, schools, parks, shopping, restaurants and Glendale Golf & Country Club. Don’t be TOO LATE*! *REG TM. RSA. (id:52581)
21 Draper Street
Brant (Brantford Twp), Ontario
Welcome to 21 Draper Street, Brantford.This beautifully maintained 4-bedroom, 3-bathroom two-story home offers over 2,000 square feet of thoughtfully designed living space, perfect for families seeking comfort, style and convenience. Step inside and immediately appreciate the carpet-free main and upper floors, creating a bright, clean, and modern feel throughout. The spacious primary suite is a true retreat, featuring a luxurious ensuite with a soaker tub, separate glass shower, double sinks, and a large walk-in closet for ultimate convenience. The heart of the home flows seamlessly with an open layout, ideal for both everyday living and entertaining. Step outside to a fully fenced backyard oasis, complete with a large deck and an above-ground poolperfect for summer gatherings and family fun. Additional highlights include a double-car garage, ample driveway parking, and a location that cant be beatclose to schools, shopping, parks and public transit. A wonderful opportunity to own a family-friendly home in a sought-after Brantford neighbourhood. Book your private showing today and experience everything 21 Draper Street has to offer. (id:52581)
185 Shearwater Trail
Goderich (Goderich (Town)), Ontario
Why wait to build! Welcome to 185 Shearwater Trail Goderich. A short walk to Lake Huron in the Coast Goderich. You won't be disappointed in this one! Sure to please inside and out. Appliances included. Nothing left to do for main floor living but move in and appreciate. This immaculate, turn key bungalow(2022) offers approx. 1378sq main floor living space plus oversized single attached garage w/ garage door opener. Impressive 2 Bedroom, open concept with stone & brick exterior. Covered front porch leading to extra wide foyer entrance. Eye catching, modern kitchen w/ quartz counters, stainless steel appliances, and oversized breakfast island. Spacious living room w/ the ambience of a modern gas fireplace plus patio door access to rear covered stamped concrete patio, fenced rear yard, gardens, and storage shed. Luxury vinyl plank flooring and potlites throughout. Large primary bedroom w/ walk in closet & 4pc ensuite bath at rear of home. Second bedroom and additional 4pc bath at front. Full unfinished lower level basement offering a ton of possibilities and roughed in for bathroom. A must see home! (id:52581)
615 Young Avenue
Burlington, Ontario
Welcome to this beautifully updated bungalow in the heart of South Burlington! Offering over 2,000 sq ft of bright and airy living space across both levels, this home perfectly blends style and functionality. The main floor features a spacious den/or dining room with vaulted ceilings, a stunning updated kitchen with quartz countertops and stainless steel appliances, and a large living room with a cozy gas fireplace. Sliding door leading you out to a private patio complete with an automatic awning and concrete pad — perfect for outdoor entertaining. You'll find two generous bedrooms on the main level, including a primary suite with a 3-piece ensuite bathroom. A second bedroom and a stylish 5-piece bathroom complete the main floor, along with the convenience of main level laundry. The finished basement offers even more living space, featuring a large rec room with a second gas fireplace, an additional bedroom, a 3-piece bathroom, and plenty of storage. Located within walking distance to restaurants, coffee shops, the hospital, Spencer Smith Park waterfront, and Mapleview Mall, with easy access to the 403. (id:52581)
158 Marigold Court
Ancaster, Ontario
Welcome to your dream home, tucked away on a quiet court in one of Ancaster’s most desirable neighbourhoods. This well-maintained four-bedroom residence offers exceptional space for growing families or those seeking elegant, elevated living. As you enter, discover an updated kitchen ideal for cooking and entertaining, along with gleaming hardwood floors in excellent condition, hidden beneath the carpeting throughout. The generous family room offers a comfortable space for relaxation, while the separate dining area and inviting living room provide the perfect backdrop for gatherings and special occasions. The expansive primary suite on the second level boasts a luxurious ensuite bathroom and plenty of built-in storage. Three additional bedrooms offer versatile space for family, guests or a home office. Outside, the private backyard offers a tranquil oasis, highlighted by a stunning inground pool framed by mature trees and lush landscaping - perfect for relaxing or entertaining outdoors. A rare opportunity to own a stately home in an exclusive, family-friendly neighbourhood, close to top-rated schools, parks, shopping and with easy access to major highways. Don’t be TOO LATE*! *REG TM. RSA. (id:52581)
33 Naples Court
Thorold (Confederation Heights), Ontario
Welcome to your new home! This beautifully updated 3-bedroom, 2-bathroom detached house is nestled on a quiet, family-friendly cul-de-sac in Confederation Heights. Surrounded by mature trees, it offers a peaceful retreat while keeping modern conveniences close by.Step onto the cozy front porch and into the inviting foyer. The bright eat-in kitchen features a gas range and ample cupboard space. The open living and dining areas are perfect for gatherings, with sliding patio doors leading to a raised deck and a private, fully fenced backyardideal for barbecues and outdoor fun. A convenient powder room completes the main floor.Upstairs, three spacious bedrooms and a 3-piece bathroom provide comfort for the whole family. The finished basement adds extra living space with a large laundry room (formerly a kitchen) and a cozy recreation room with a charming brick-mantled fireplaceperfect for movie nights.Updates include windows/doors (2008), water heater (2023), front deck (2017), shingles (2006), central vacuum (2022), flooring (2014-2023), and a WETT-certified fireplace (2024).Enjoy nearby parks, schools, amenities, and a direct bus to Brock University. The Pen Centre is just a short drive away. Move-in ready, book your private tour today! (id:52581)
33443 Grey Rd 28 Road N
West Grey, Ontario
Located right on the edge of town; this solid brick bungalow with attached carport, deck and gazebo offers breathtaking panoramic views of the majestic Saugeen River. The River forms the north and eastern boundary of the property. Just imagine stepping out your back door for a morning of fishing, a leisurely tube ride, or an adventurous kayaking trip; all within your own backyard. This private 15.8 acre property has abundance of wildlife, scenic trails threw the mixed bush; offering your own piece of paradise. Outbuildings include a detached single garage and 24ft x 17ft barn for your animals. Enjoy the convenience of easy access to the public walking trail on the south side of the property. The main floor of the home welcomes you with an eat-in kitchen, a cozy living room featuring a striking stone fireplace with an efficient wood-burning insert, three comfortable bedrooms, and a 3-piece bath with a full walk-in shower installed in 2022. The lower level expands your living space with a large family room, a practical laundry room with a shower, a cold room for your preserves, and a utility room offering ample storage. This unique riverside retreat is more than just a property; it's a lifestyle waiting to be embraced. (id:52581)
422 - 14 Dawson Drive
Collingwood, Ontario
Annual Unfurnished, 2 Bedroom, 2 Bathroom in west end Collingwood. Newly Renovated, new kitchen cabinets, stone counter & appliances, flooring throughout, 2 new bathrooms, sliding doors & lighting fixtures. Bright upper level with ski light & large kitchen area, living room with gas fireplace & walk out to large deck with Gas line BBQ hook up. Main floor Primary bedroom with ensuite & sliding doors to patio, use the second bedroom as an office / guest room. Enjoy the quiet lifestyle in this small Alcove of condos. Steps to Georgian Trail & Golfing, Shopping, Restaurants & Georgian Bay! All of Collingwood & Blue Mountains' amazing amenities, just minutes away. On bus Transit route. (id:52581)
230 Elizabeth Street
Midland, Ontario
Looking for a solid bungalow situated on a spacious in-town lot in a prime location? Welcome Home to 230 Elizabeth Street. This Recently Updated 3-bedroom Home is Perfect for a Growing Family, Multi Family Living, Retirees or an Investor Looking for Multi Unit Zoning Potential. The Separate Entrance Provides in-law suite potential, and convenient access to the rest of the property. This almost 1700 Square Foot Home offers a bright functional open concept living space and practical layout. The large front sunroom extends your living space, providing a welcoming entrance. Inside, the main floor includes a large comfortable living area, Newly Installed Kitchen (2025), Updated Lighting (2025) , Flooring (2025) , Paint (2025) With two sliding Door Walkouts and two Back Decks. The property sits on a fully fenced lot, offering privacy and space for outdoor activities/gardening or possibly an in-ground pool. Located within walking distance of elementary and high schools, the waterfront, multiple parks and trails, downtown shopping, recreation, and restaurants, this home offers the ideal blend of both convenience and accessibility. (id:52581)
257 Sugarloaf Street
Port Colborne (Sugarloaf), Ontario
*The Old Mill House* Discover timeless charm in an unbeatable location! Situated directly across from Lake Erie, HH Knoll Park, and the picturesque Sugarloaf Marina, this well-maintained classic home is just a short stroll to Historic West Street and the vibrant heart of downtown. Renowned for its stunning curb appeal and inviting front porch, this home showcases its rich character through beautifully preserved details like wood doors, trim, baseboards, and flooring. The spacious living room is bathed in natural light from large paned windows during the day, complemented by cozy pot lights in the evening. A formal dining room, accessed through double French doors, leads to a modernized kitchen featuring a breakfast bar and convenient access to the backyard. The elegant wood staircase ascends to four generously sized bedrooms, offering plenty of space for family and guests. With over 1,600 sq. ft. of living space, the property also includes an unfinished attic, accessible by staircase, presenting exciting potential for additional living or recreational space. Nestled on a 160 deep lot, the home boasts landscaped gardens, interlock pathways, and a spacious backyard shaded by mature trees. The rear Breakwater Laneway leads to a one-car garage, with parking access from both Steele Street and Isabel Street. Recent updates include a new roof in 2023, ensuring peace of mind for years to come. Dont miss your chance to own this stunning piece of history in a prime lakeside setting! (id:52581)
577 Edgewater Place
Haldimand (Dunnville), Ontario
Stunning Waterfront Bungalow 4 Bed, 2 Bath with Detached Garage! Welcome to your year-round lakeside retreat! This beautifully renovated 4-bedroom, 2-bathroom bungalow offers breathtaking panoramic views of Lake Erie and is tucked away on a quiet dead-end public street, ensuring peace and privacy. The open-concept layout features soaring cathedral ceilings and large patio doors that flood the living room and newly updated primary bedroom with natural light and stunning lake views. Step out onto the expansive deckperfect for lounging, reading, or enjoying morning coffee on the cozy patio. During cooler months, gather around the cozy floor-to-ceiling stone gas fireplace for warmth and relaxation. Just steps from your door, enjoy direct access to your private pebble and sandy beach ideal for families and water lovers alike. Outdoor enthusiasts will love the nearby activities, including horseback riding, bird watching, lakeside walking and biking, boating, fishing, and golfing. For convenience, shopping and dining options in Dunnville are only 10 minutes away, offering everything from quick bites to sit-down restaurants.The property includes a detached 1.5-car garage, spacious backyard and is available with flexible closing. For a truly effortless move-in experience, the seller is also offering the home fully furnishedjust turn the key and start enjoying lake life. Don't miss this incredible opportunity - schedule your showing today! (id:52581)
3 Lancer Court Unit# Lower
Hamilton, Ontario
Large and spacious basement apartment located in convenient central mountain location, close to Limeridge Mall, the LINC and public transit. This basement APT offers 1300 square feet of living space with separate private entrance, large family room and 3 large bedrooms, brand new kitchen, its own laundry in unit, hardwood floor thru-out, no carpet here, two tandem parking spaces, shared backyard. Tenant pays 40% of utilities. No smoking. Book a viewing today. (id:52581)
2258 Manchester Drive
Burlington, Ontario
Over 200K in renovation, with a separate entrance to an in-law suite and a widened driveway to fit up to 6 cars! This beautiful semi-detached 3+1 bedroom 3 bathroom home is newly renovated from top to bottom and is designed to meet all your family's needs! The main floor features a large living room, dining room, full kitchen with brand new appliances and quartz countertops, a two piece bathroom, electric fireplace and a walkout to your spacious deck and backyard! The upper level features 3 large bedrooms with a 4 piece bathroom and the convenience of laundry! The basement holds a full 1 bedroom in-law suite, a 4 piece bathroom, electric fireplace and a second set of laundry. All new pot lights and vinyl floors throughout the entire home! The electrical panel was also upgraded to a 200amp service! The exterior of the home features a widened driveway space for plenty of parking, a front and back deck, lots of parking space and a very spacious backyard for you to enjoy with the family and guests! This home truly has it all! Close to parks, schools grocery stores and more! (id:52581)
382007 Concession 4 Ndr
West Grey, Ontario
Do you enjoy fishing, tubing, swimming, camping, gardening, and cozy campfires? If you've been hunting for a property that feels like a home and serves as your perfect cottage retreat, look no further! This private 3-acre riverfront property may be the ideal fit for you! As you drive along the laneway, you'll immediately sense this property's tranquility. You'll be drawn to the wrap-around deck, eager to see if the inside of the home matches the beauty of the outdoors. Upon opening the door, you'll be captivated by the charm throughout the house, featuring a welcoming country atmosphere. The updated large country kitchen is perfect for family gatherings and includes all appliances. The living room features a lovely propane fireplace, while the family room provides a quiet, relaxing area. Additionally, there is a convenient 3-piece bathroom and laundry room on the main floor. The second floor includes three bedrooms, a bathroom, and a den/bedroom with a walk-in closet. The basement offers ample storage space and has a walkout to the yard, making it easy to bring in whatever you need. Outside, you will find a lovely covered front porch, decks, a large fenced area for your pets, a detached garage/shop with heat and hydro, and a loft and stairs inside and outside. There's also an attached carport and storage shed, all nestled within private treed grounds and with easy access to the Saugeen River. This could be the ideal place to call home this summer and for many years! Come see it - you won't want to leave once you do! (id:52581)
575 Woodward Avenue Unit# 106
Hamilton, Ontario
Built In 2022 By Award Winning Losani Homes. Stunning 3-bedroom 2.5 bath townhouse features, beautiful den/or in-law bedroom on main floor with walk out to backyard. 2nd floor has an open concept beautiful great room with bright white kitchen with stainless steel appliances. Kitchen offers breakfast area with a walk out to large deck. Main floor also offers features a 2 Pc ensuite and stackable W/D, easy convenience!! 3rd Floor main bedroom complete with 3 Pc ensuite and a walk-in closet. Finishing the top level is 2 more bedrooms with another 4 Pc Bath. Inside Garage access to house. Tons of natural light flows thru this property!! Single Car garage with storage and driveway parking! Right across from visitors parking. Beautiful park right next door, great for kids!! Convenient shopping, restaurants close by. Step to lake beach strip. Easy access QEW, Go Train And Public Transit. This has all your wants and more!! (id:52581)
65 - 122 Bunting Road
St. Catharines (E. Chester), Ontario
Charming 3-Bedroom Bungalow in Prime Location! Welcome to this beautifully maintained 3-bedroom, 2-bathroom bungalow nestled in a highly desirable neighborhood close to all major amenities, including shopping, schools, parks, and transit. This pristine home offers the perfect blend of comfort, convenience, and style. Step inside to discover a bright and inviting interior, featuring spacious living areas, a functional layout, and tasteful finishes throughout. All windows are fitted with elegant Windsor blinds, plus newer patio sliding doors and a new front entrance way door adding both a modern touch and privacy. The well-appointed kitchen offers an abundance of cupboard save the open living/dining areas make entertaining a breeze. The 3 natural bedrooms offer generous space and storage for the whole family. Step outside to your private wooden deck ideal for summer barbecues, morning coffee, or relaxing evenings outdoors. The basement is dry and spacious the walls are already finished. Don't miss your chance to own this immaculate bungalow in a fantastic location. Whether you're a first-time buyer, downsizer, or investor, this home checks all the boxes! (id:52581)
7060 Garner Road
Niagara Falls (Forestview), Ontario
Enjoy country living in the city with this oversized family home sitting on a half acre lot in a prime location! The spacious home features an abundance of functional space for the entire family. Main floor features an eat-in kitchen, formal dining room, and very eloquent living room in the rear with an exposed brick fireplace with natural gas insert. Patio doors leading to the private rear patio as well. Primary bedroom is conveniently located on the main floor as well as a 3pc bathroom with walk-in shower. Second floor has 2 additional bedrooms, great size, each with double closets. A true 4-piece bathroom, split in three rooms - toilet - sink - tub/shower. Amazing family/games room on the second floor. This huge open space if perfect for the kids or "older kids" to watch tv, play games, and comfortably enjoy company. Murphy bed fixed to the wall as well. Can't forget about this tranquil sunroom - enclosed upper balcony with a great view of the backyard, a beautiful space to enjoy the sunrise. Full basement partially finished - laundry, storage and workshop. Backyard is fully fenced with lots of open space, featuring a well-built garden shed, and separately fenced patio area with a private pergola. Huge triple wide driveway leads to an amazing attached double car garage, insulated and heated! Recent updates include: metal roof, furnace, AC, bathroom fixtures, and appliances. Located on the edge of Niagara Falls, this property is a short drive away to all great amenities. Around the corner from Costco, Schools, Shopping Plazas, Community Centres, and the QEW. (id:52581)
Main - 15 Ancaster Boulevard
St. Catharines (Carlton/bunting), Ontario
Charming main floor unit in a sidesplit nestled in serene & sought-after neighbourhood. Step onto newer front deck(18x7). Inviting open concept totally renovated living space. Spacious, bright living room w/ large windows that allow natural light in. Neutral tones complement any style of decor, while newer high quality vinyl plank flooring adds touch of elegance. Carpet free home. Adjacent to living room is a modern kitchen with sleek cabinetry, quartz counter tops, SS appliances & island. Down hallway are three good size bedrooms. Rooms are well-appointed w/ ample closet space & large windows. Tastefully designed bathroom, featuring bathtub/shower combination, vanity w/ storage, extra storage & contemporary fixtures. Laundry in dinette area. Beautifully landscaped fenced yard. Desirable neighbourhood, close to canal for walking & boat watching, this main floor house offers perfect blend of comfort, convenience & charm. Don't miss your chance to call this lovely abode your home sweet home! (id:52581)
71 Ptarmigan Drive
Guelph (Kortright Hills), Ontario
Luxury 3+1 bdrm home nestled on private lot W/saltwater pool in one of Guelph's sought-after Kortright Hills neighbourhoods! This home offers blend of upscale features & everyday comfort suited for modern family living. You'll be captivated by brick exterior, 2-car garage W/insulated door & prof. landscaped gardens. Step inside to open-concept layout W/sun-drenched LR W/pot lighting, floor-to-ceiling fireplace & oversized Loewen garden doors that seamlessly connect the indoors W/backyard oasis. Extensively upgraded kitchen W/Barzotti custom cabinetry, top-tier S/S appliances incl. Bertazzoni range, Blanco sink, quartz counters, backsplash & breakfast bar for casual dining. Zone-controlled heated ceramic tile floors add touch of everyday luxury. DR W/bamboo floors & cathedral ceilings offers flexible space for dining or setting up a home office. Spacious laundry room W/Barzotti custom cabinetry & 2pc bath. Upstairs primary suite W/tray ceilings & Loewen doors leading to Juliet balcony overlooking saltwater pool. Ensuite W/oversized vanity, soaker tub & glass shower. 2 add'l bdrms space share 4pc bath with shower/tub. Finished bsmt W/rec room, B/I surround speakers, custom bar W/quartz counters, add'l bdrm & 3pc bath W/glass shower. Backyard oasis W/kidney-shaped inground saltwater pool & interlock patio W/natural stone steps surrounded by mature trees & landscaping. Pool pump & salt cell replaced in 2020. Automated & programmable underground sprinkler system & lighting. Down the street from Kortright Hills PS & Mollison Park W/access to sports fields, pickleball/tennis courts, playgrounds & ice rink. Nature enthusiasts will love being secs from Hanlon off-leash dog park& trails. With Stone Rd Mall, Shoppers, LCBO, restaurants & quick Hanlon Pkwy/401 access everything you need is at your fingertips! YMCA is moments away offering fitness, swimming & childcare. This is more than a home; it's a lifestyle opportunity for families seeking luxury, community & connection! (id:52581)
905 Canboro Road
Pelham (Fenwick), Ontario
GET BACK TO THE COUNTRY YET ONLY MINUTES AWAY FROM ALL AMENITIES AND HWY. WELL KEPT BRICK 3 BEDROOM BUNGALOW STANDING ON 1 ACRE. ATTACHED DOUBLE CAR GARAGE WITH A 3 PIECE BATH, DOUBLE PRIVATE DRIVE WITH A LANEWAY TO A NEW DETACHED 40' X 20' SHOP WITH 14' CEILING, 12' OVERHEAD DOOR, HOIST READY CONCRETE FLOOR, INSULATED, RADIANT GAS HEAT, WATER AND 100 AMPS. FENCED IN HEATED 24' X 15' SALT WATER POOL (2022) WITH OVERSIZED CONCRETE PATIO AREA. EAT IN COUNTRY KITCHEN WITH FRENCH DOORS TO A BRIGHT LIVING ROOM AREA. MASTER BEDROOM WITH HEATED FLOOR ENSUITE. MAIN FLOOR LAUNDRY. PATIO DOORS TO BACKYARD WOOD DECK. LOWER LEVEL WITH AN OFFICE, REC ROOM, GAS FIREPLACE, STORAGE ROOMS. 200 AMP SERVICE, ALARM SYSTEM, CA & FAG IN 2021, CV, NEW PLUMBING IN 2020, GENERAC 14 KW WHOLE HOME GENERATOR IN 2023. NEW SHINGLES IN 2020. THIS WELL KEPT HOME AND PROPERTY IS WAITING FOR YOU! (id:52581)
905 - 699 Aberdeen Boulevard
Midland, Ontario
Welcome to this luxury waterfront condo building located on the shores of Georgian Bay and only minutes to all that North Simcoe has to offer. This comfortable fully updated Rose model is move-in ready and offers: Custom Lindsay Shultz Kitchen with Quartz countertops * Mini Bar area with wine cooler * Open Living-Dining-Kitchen with Hardwood Floors and Water View * Primary Suite with Custom Ensuite includes mobility friendly Therapy Jet Tub & Walk In Closet, also with View * 2nd Bedroom with View * Main Full Bath * In Suite Laundry * Balcony with spectacular water, river, Sunsets and Sunrise views * Underground Parking * 1 Large Storage and 1 normal Storage Locker * Bike Locker. The building amenities are: Party Room with Kitchen * Billiards Room * Gym * Pool and Hot Tub area * Out door Patios and Gazebo to relax on * Hotel Style Suite Rental available for Guests * EV Charger. Building located on the Rotary Trail and is minutes from Marinas (some units have docks- may be an opportunity for new owner to rent or buy). Located in North Simcoe and offering so much to do - boating, fishing, swimming, canoeing, hiking, cycling, hunting, snowmobiling, atving, golfing, skiing and along with theatres, historical tourist attractions and so much more. 40 minutes to Orillia, 40 minutes to Barrie and 90 minutes from GTA. (id:52581)
53 Lakeshore Road W
Oro-Medonte, Ontario
Tranquil Raised Bungalow with Deeded Access to Lake Simcoe! Tucked away in the desirable community of Oro Station, this charming raised bungalow offers a peaceful retreat with deeded access to Lake Simcoe. Step inside to a spacious and functional foyer that leads you into the bright, open-concept kitchen and living area. Flooded with natural light, this space serves as the heart of the home, offering a warm and inviting atmosphere perfect for both everyday living and entertaining. Designed for year-round comfort,the main level features two well-appointed bedrooms, while the lower level offers an additional bedroom, making it ideal for families, guests, or a flexible living arrangement. Downstairs, a cozy gas fireplace in the rec room provides the perfect place to unwind on cooler evenings. A kitchen rough-in presents an excellent opportunity to create a separate living space or in-law suite, adding versatility for extended family or potential rental income. Main-floor laundry enhances everyday convenience, with an additional hookup available in the basement for extra flexibility. Set on a spacious lot, this property offers ample room for outdoor activities,gardening, and relaxation. Adding to its sustainability, the home is equipped with an Eco-Flow septic system, ensuring efficient and environmentally friendly wastewater management. The true highlight is the deeded access to Lake Simcoe, where you can soak in the stunning views and embrace the natural beauty of the area. Whether you enjoy boating, fishing, hiking, or simply unwinding by the water, this location offers the perfect balance of tranquil living and outdoor adventure. Whether you're searching for a full-time residence or a weekend retreat, this exceptional raised bungalow is a rare opportunity to experience the beauty and lifestyle of Oro-Medonte. Don't miss your chance to make this lakeside retreat your own! (id:52581)
11 Trinidad Crescent
St. Catharines (Lakeshore), Ontario
Nestled in the highly sought-after Lakeshore neighborhood of North St. Catharines, this beautifully renovated bungalow at Eleven (11) Trinidad offers the perfect blend of comfort and convenience. Just a stroll away from the stunning Waterfront Trail and only minutes from the vibrant Port Dalhousie area, this home is also close to public transit for easy commuting. This property features two private entrances and two fully fenced backyards, ensuring privacy and security for both the main residence and the lower apartment. With separate hydro meters, the five-bedroom, two-bathroom home has been expertly reconfigured in 2023 into a three-bedroom, one-bath upper apartment and a two-bedroom, one-bath lower apartment. This versatile layout is ideal for a variety of living arrangements, including a private granny suite, first-time buyers seeking to supplement their mortgage payments, savvy investors, or those looking to downsize while generating a retirement income stream. Don't miss out on this exceptional opportunity! Click on the multimedia icon for an additional slideshow, a printable flyer, and further features. Schedule your showing today and discover your new home. (id:52581)
24 Hyde Park Avenue
Hamilton, Ontario
Lovingly restored century home in the sought-after Kirkendall neighborhood, south of Aberdeen. This classic 2.5 storey brick beauty has been meticulously renewed over two decades, blending its 1915 grandeur with bright, modern interiors. Inside, you’ll find refinished original oak floors with walnut inlay, new ceilings, pot lights on the main floor, and updated windows throughout. The home features four generous bedrooms all with lots of natural light. The primary, with its skylights and sanded cedar floors could also be used as a home office or for additional living space. The main bathroom boasts a charming clawfoot tub with a shower and a large cedar-lined linen closet. The bright, partially finished basement includes a separate side entrance, new windows, a waterproofing system, a new 3-piece bath with a walk-in shower, a laundry room and lots of storage. Outdoor spaces are just as impressive, with a covered front verandah featuring a refinished original deck and railings. The large cedar back deck wraps around the kitchen, offering a perfect sunny afternoon retreat. The deep 40’ x 112’+ lot includes mature gardens, perennial beds, a lawn, shade trees, a bike shed, and an insulated cedar shed/workshop. A long private side drive provides parking for 3+ cars, with gated backyard access on both sides. This is a rare opportunity to own a lovingly restored home in one of Hamilton’s most desirable neighborhoods! (id:52581)
4577 Rebecca Lane
Beamsville, Ontario
BRIGHT & SPACIOUS … Welcome to 4577 Rebecca Lane, a spacious and beautifully maintained 3-bedroom, 2-bathroom, 1106 sq ft modular home offering comfort, space, and modern updates in the heart of Beamsville. This inviting property perfectly blends indoor charm with outdoor living spaces. Step inside to a warm and welcoming living room featuring HARDWOOD FLOORS, creating an inviting space to relax and entertain. The bright and spacious EAT-IN kitchen is enhanced with easy-care laminate flooring, a generous amount of counter space & cabinetry, plus a large window that fills the room with natural light. At the back of the home, the private PRIMARY BEDROOM retreat awaits. This spacious room features a WALK-IN CLOSET, 3-pc ensuite bathroom and the BONUS of an on-demand hot water heater for continuous comfort. Two additional bedrooms provide flexibility for family, guests, or a home office. A convenient back hall includes a fire escape with an updated screen door for added peace of mind, laundry, and a full 4-pc bathroom. The outdoor living space is a true highlight, featuring a CUSTOM-BUILT GAZEBO, providing the perfect setting for relaxation or entertaining, whether rain or shine, and complete with retractable blinds and a wood-reinforced roof. A large deck, ground-level patio, and thoughtful landscaping extends your living space outdoors, creating a peaceful and private backyard oasis. The home also includes a double asphalt driveway, a larger wooden shed, and a small tin shed for additional storage. Significant updates provide peace of mind for years to come, including new pipes and drains (2024), owned HWT, newer windows & roof, and a high-efficiency furnace. Situated in The Golden Horseshoe Estates just down the road from visitor parking, and located just minutes from schools, shopping, parks, wineries, and with quick highway access, 4577 Rebecca Lane is move-in-ready! CLICK ON MULTIMEDIA for virtual tour, drone photos, floor plans & more (id:52581)
320 Bell Street
Minto (Palmerston), Ontario
Charming 3+1 Bedroom Bungalow with In-Law Potential in Scenic Palmerston! Welcome to 320 Bell Street, a well-maintained 3+1 bedroom, 2 bathroom bungalow tucked away on a quiet street in picturesque Palmerston, Ontario. Inside, you'll find a bright, functional layout with spacious rooms throughout. The main floor features an inviting eat-in kitchen and open-concept living and dining areas that lead directly to a large back deck perfect for entertaining or unwinding in your private hot tub. Down the hall, you'll find three comfortable bedrooms and a full bathroom, offering plenty of room for family or guests. The fully finished basement provides excellent in-law suite potential with a large additional bedroom, second bathroom, cozy fireplace, and ample space for a living area, games room, or home office whatever suits your lifestyle. Outside, enjoy a beautifully landscaped yard with mature trees, a handy storage shed, and direct access to scenic walking trails just steps from your door. The attached garage and double-wide driveway add everyday convenience and extra storage space. Palmerston offers the charm of small-town living with essential amenities nearby and easy access to larger centres. Whether you're upsizing, downsizing, or looking for multi-generational flexibility, this property delivers space and comfort. (id:52581)
2401 Millstone Drive
Oakville, Ontario
Discover this stunning 4+1 bedroom home on a large corner lot in a quiet street with 2457 Sq. Ft as per the Builder floor plan and basement living area approx. 1100 Sq ft. With 9-ft ceilings and an open-concept design, carpet free, this home is filled with natural light, featuring large windows with California shutters. The fenced backyard is an entertainers dream, complete with a spacious professionally finished wooden deck, a gas BBQ hookup, a sprinkler system, and a stamped concrete walkway. The primary suite impresses with two walk-in closets and a luxurious upgraded Jacuzzi tub. The well-appointed eat-in kitchen boasts a breakfast bar and a walkout to the deck, perfect for morning coffee. Enjoy a formal dining room, a spacious family room with a gas fireplace, and a bright living room. A dark oak staircase adds elegance, while the main floor laundry and upgraded garage door enhance convenience. Located in the sought-after West Oaks community of Oakville, this home offers great curb appeal and is close to top-rated schools, highways, the lake, and West Oak Trails. (id:52581)
39 Wildflower Lane
Brantford, Ontario
Absolutely lovely home on quiet street in Brier Park near schools, parks, shopping, bus, Hwy 403. Featuring 3 bedrooms up, bright kitchen with skylight, rec room with gas fireplace and wet bar, family room or 4th bedroom, 2 full baths, California Shutters and hot tub in private yard with 16'x16' deck. New windows (2025/04), new quartz countertop (2025/04), new stove (2025/04), all new light fixtures (2025/04), and new hardwood floor (2024). Move in ready. All room sizes are approximate from floorplan. (id:52581)
94 Gailmont Drive Unit# Upper
Hamilton, Ontario
All Inclusive Utilities! On a quiet residential street in the Corman/Greenford neighbourhood is this gorgeous updated main floor unit ready to move in and enjoy. The living/dining room has plenty of natural light and an open concept layout, giving way to an updated kitchen complete with a stackable washer and dryer. Three spacious bedrooms and an updated bathroom with clean finishes round out this spectacular home. Bonus... Parking for 2! If you are looking for a contemporary home in an established mature neighbourhood, look no further! (id:52581)


