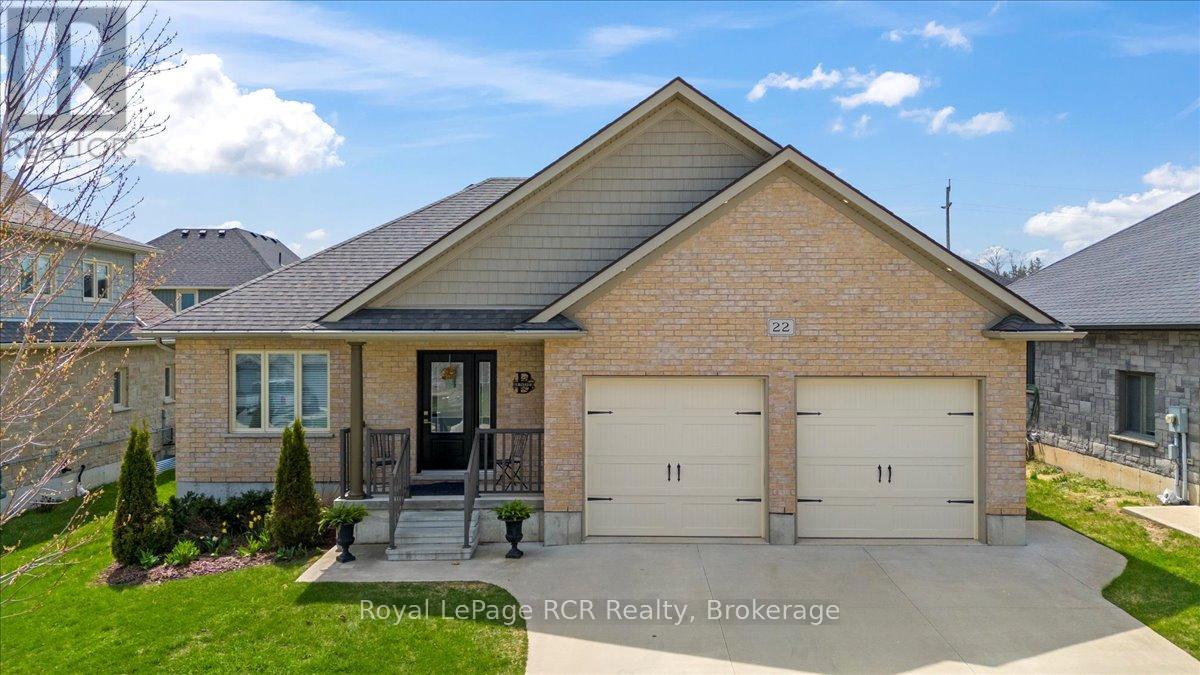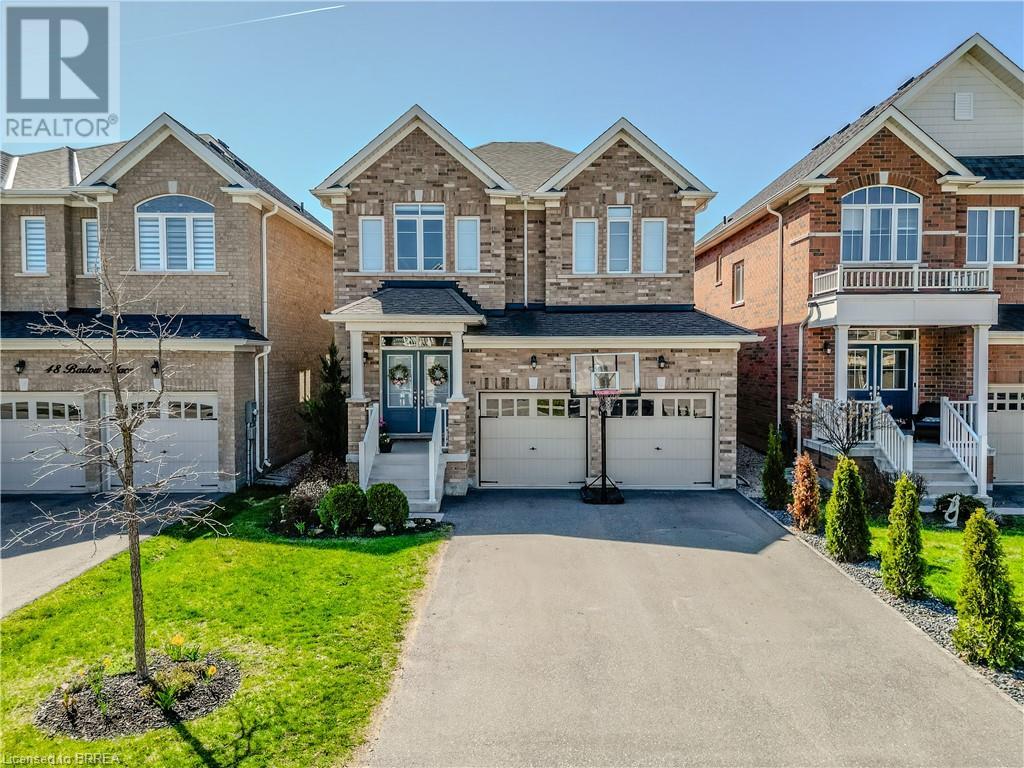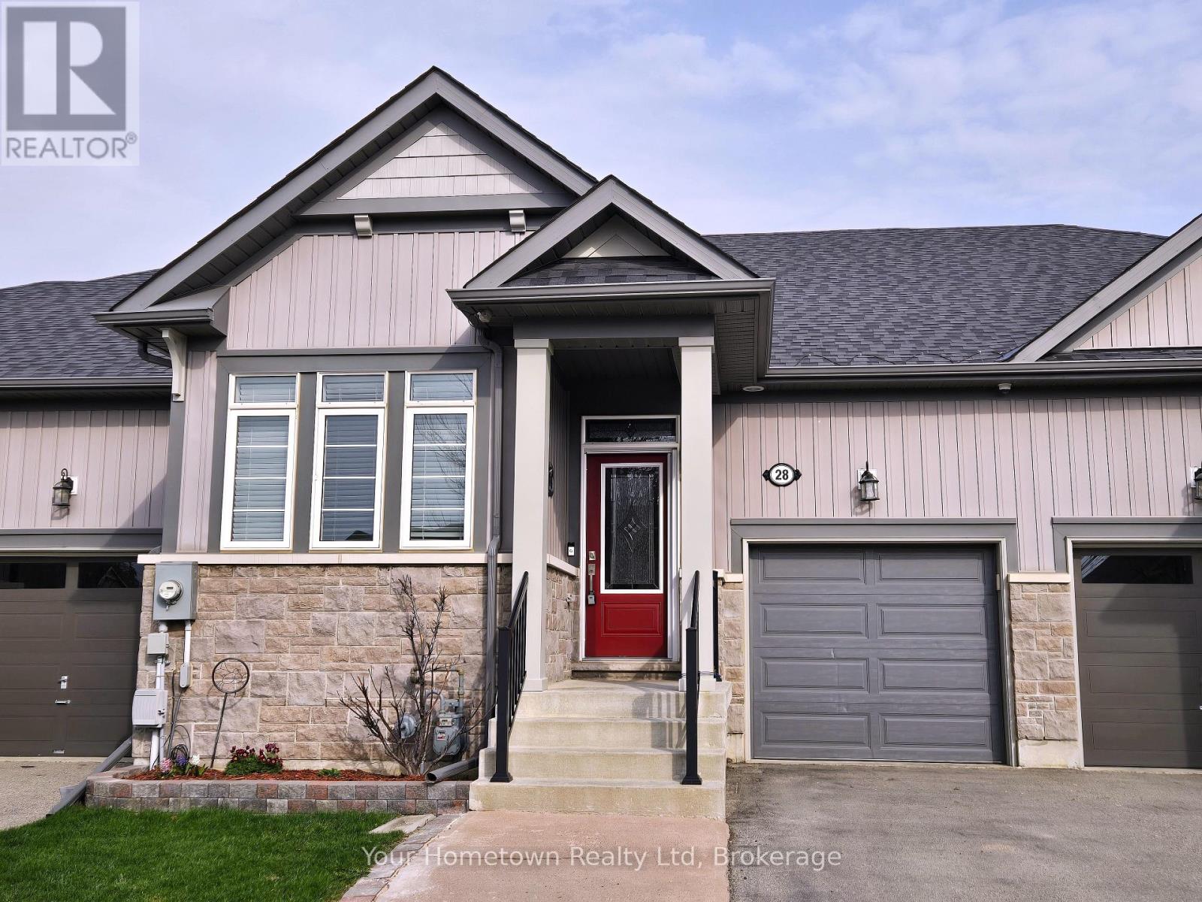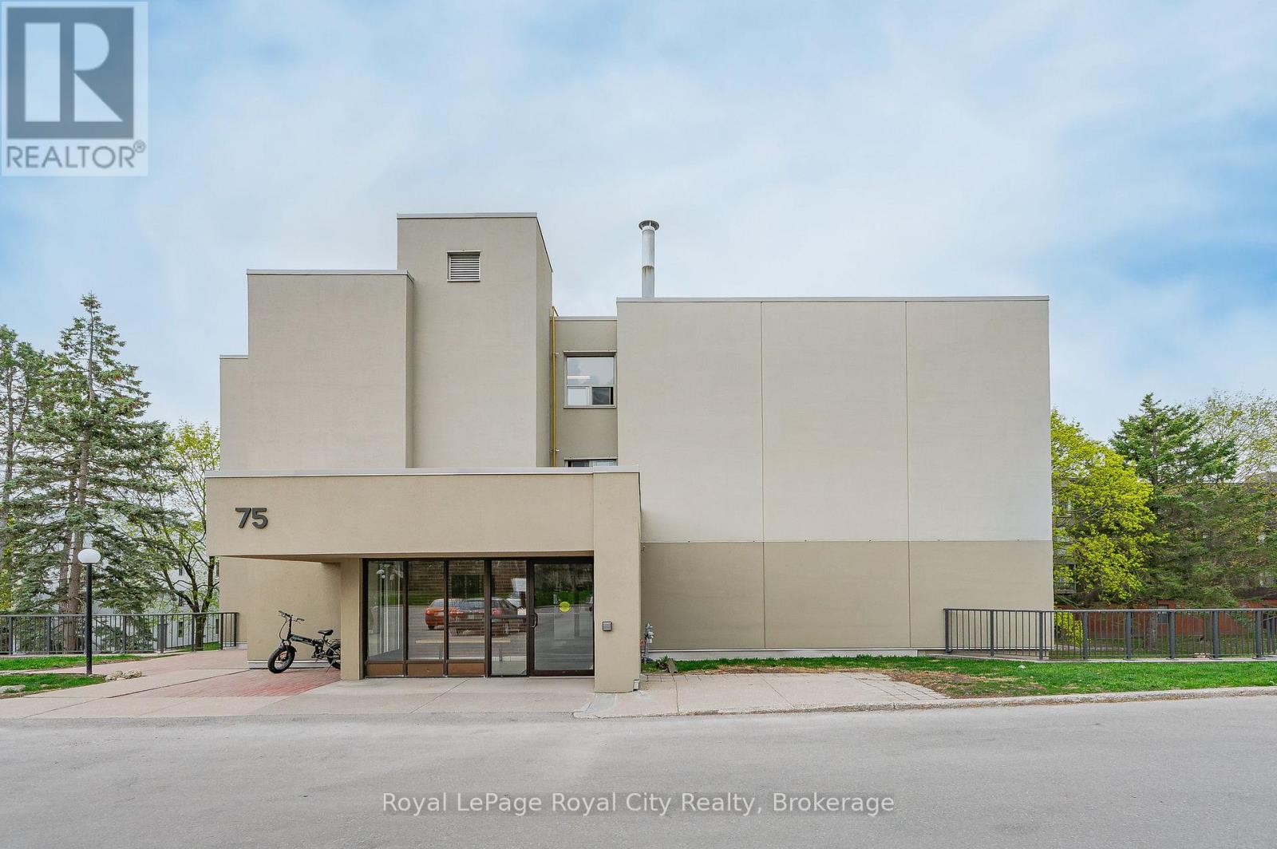Hamilton
Burlington
Niagara
22 Fischer Dairy Road
Brockton, Ontario
Charming and beautifully decorated brick bungalow, ideally situated near amenities in Walkerton. As you step inside, you'll immediately appreciate the convenience of the main floor layout. The lovely great room offers a welcoming atmosphere, perfect for relaxing or entertaining friends and family. The white kitchen with granite countertops is fully equipped with appliances and features a patio door that opens to a fully fenced yard. Imagine enjoying the outdoor deck and unwinding in the hot tub after a long day. This home includes two inviting bedrooms: one is currently used as an office, while the master suite boasts an ensuite bathroom and a walk-in closet. A full bathroom and a laundry room also provide practicality for main floor living. The lower level features a comfortable rec room, two extra bedrooms, and a bathroom perfect for guests or family. This attractive bungalow combines comfort, style, and functionality, a place to call home. Take this ideal opportunity before it's gone! (id:52581)
50 Barlow Place
Paris, Ontario
Welcome to 50 Barlow Place, a beautifully maintained and thoughtfully upgraded 3-bedroom, 3+1 bathroom home located in the heart of Paris, Ontario. Built in 2019 with a fully finished basement completed in 2022, this bright and spacious open-concept home offers 2800sq. ft. of finished living space. The main floor features a large kitchen with a stylish tile backsplash (2022), an oversized island with a built-in sink and ample cabinet space, stainless steel appliances, and a reverse osmosis drinking system. The living area is highlighted by fresh paint (2024), updated pot lights, and custom window treatments, creating a warm and modern ambiance. Upstairs, you'll find three generous bedrooms and a versatile loft space—perfect as a children’s play area, homework zone, or extra office. The fully finished basement includes a full bathroom, a cozy fireplace, a custom wine-style bar, and a dedicated office space—ideal for working from home or managing household tasks. Step outside to a beautifully landscaped backyard with a stamped concrete patio, gas BBQ hookup, and a shed with electricity—perfect for summer gatherings or a quiet evening under the stars. Conveniently located just minutes from nearby plazas for everyday shopping and dining, and just a short stroll to Dawny Park, Woodslee Linear Park, and Watts Pond Trail, this home offers the perfect blend of nature, comfort, and community. Stylish, functional, and family-friendly—50 Barlow Place is ready to welcome you home! (id:52581)
23 Densgrove Drive
St. Catharines, Ontario
Updated 4-Bedroom Bungalow in a Quiet Family Neighbourhood! Welcome to 23 Densgrove Drive. The wide 5-car driveway leads to a welcoming front porch, perfect for enjoying your morning coffee or unwinding in the evening while taking in the quiet, friendly surroundings. This beautiful FRESHLY PAINTED THROUGHOUT CARPET FREE home features a bright open-concept layout with hardwood floors, a modern kitchen with granite countertops, stainless steel appliances, breakfast bar with double sinks and a sun-filled living/dining area with a large bay window. Offering 4 bedrooms (3+1), 2 updated baths, and a FULLY FINISHED BASEMENT with a really COZY HOME THEATRE, a large family room, an OFFICE, and a laundry room including storage cupboards . Enjoy the private fully fenced backyard with a cozy SCREENED-IN CEDAR PATIO and an adjoining PRIVATE PERGOLA with a relaxing HOT TUB. The backyard also features a separate COVERED DECK - ideal for barbequing. The property also has a single garage, a shed & a garbage enclosure. Move-in ready with space for the whole family! Short distance to schools, bus route, groceries, restaurants & all amenities & easy access to the highway. (id:52581)
542 Jerseyville Road W
Ancaster, Ontario
Welcome to this beautifully maintained 4-level backsplit in the heart of Ancaster. This spacious 3+1 bedroom, 2.5 bath home features a perfect blend of style and functionality in one of the area's most sought after neighbourhoods. Enjoy elegant hardwood and ceramic flooring throughout, an updated chef's kitchen featuring granite worktops, a centre island, ss appliances and a luxurious 5-pc bathroom complete with a freestanding tub and glass shower. The main floor family room is spacious with a corner gas fp, and has a patio door walkout to a private backyard. Step out from the kitchen to a private deck, ideal for relaxing or entertaining. With fantastic curb appeal and a location close to the Morgan Firestone Arena, conservation trails, pools, shopping and quick highway access, this home has it all. Don't miss your opportunity to own in prime Ancaster. (id:52581)
765 Grandview Road
Fort Erie, Ontario
Welcome to 765 Grandview Road a beautifully updated raised bungalow in Fort Erie sought-after Crescent Park community. This 4-bedroom, 2-bathroom home blends modern comfort with spacious living and an incredible backyard oasis. Situated on a premium 80 x 120 ft fully fenced lot, it features an inviting in-ground pool just in time for summer, a double-car garage, and a private driveway with parking for 6+ vehicles.Inside, you'll appreciate the thoughtful upgrades including a new roof, siding, garage door, and rear door with built-in blinds (2023), as well as new basement flooring (2025). The main level boasts a bright open-concept living and dining area centred around a cozy gas fireplace, a functional kitchen, two spacious bedrooms, and a 4-piece bathroom. The fully finished basement adds two more bedrooms, a second full bath (renovated 2022), a large family room, and ample utility/storage space offering flexible living options for families or guests. Ideally located near schools, parks, the community centre with gym and pool, and just minutes to the vibrant shops and beaches of Crystal Beach and Ridgeway. This turn-key property offers everyday comfort, summer-ready outdoor living, and unbeatable value in one of Fort Eries most desirable neighbourhoods. (id:52581)
25 Kingsway Boulevard
Grimsby, Ontario
Live where lifestyle meets location—this move-in-ready Grimsby home offers spacious living, a finished in-law suite, and easy access to everything you love about town. Nestled between the Niagara Escarpment and Lake Ontario, this beautifully updated home sits in one of Grimsby's most sought-after locations—directly across from open park space, with a stunning view of the escarpment, and just a short stroll to downtown shops, schools, restaurants, and vibrant local entertainment. From the moment you arrive, the spacious driveway (with room for three vehicles) and attached garage offer both convenience and curb appeal. Step inside to discover a thoughtfully designed interior featuring rich hardwood floors, a custom kitchen with high-end finishes and built-in storage, and a bright, open-concept living area that overlooks a generous backyard—perfect for peaceful mornings or lively summer gatherings. The main floor primary suite is a light-filled retreat with dual closets and a beautifully finished ensuite where you can unwind in comfort. This three+ one bedroom home has plenty of space for family and guests. Downstairs, a beautifully finished in-law suite with its own private entrance, gas fireplace, separate bedroom, full bathroom, and kitchen offers flexibility for multigenerational living or potential rental income. Whether you're sipping your morning coffee by the fireplace or enjoying an evening walk into town, this home blends lifestyle, location, and lasting comfort. Opportunities like this are rare—come see why life in Grimsby feels like the perfect escape without ever having to leave. (id:52581)
4011 Brickstone Mews Unit# 1206
Mississauga, Ontario
Fully renovated and move-in ready, this bright unit features a spacious 1-bedroom plus large den with a large enough space for a second bedroom or dining room. Located in Mississaugas vibrant Square One area, the condo includes parking, a locker, and offers stunning, unobstructed city views. The modern kitchen comes with stainless steel appliances, extra counter space, and plenty of storage. Laminate flooring and LED lighting throughout. Floor-to-ceiling windows lead to a private balcony, ideal for enjoying the view. Enjoy top-notch amenities including an indoor pool, gym, movie room, party room, and more. Just steps from Square One, YMCA, City Centre, and Hwy 403, this home perfectly blends comfort and convenience. Don't miss out, book a showing today! **EXTRAS** NONE (id:52581)
28 Middleton Avenue
Centre Wellington (Fergus), Ontario
Charming Freehold Townhouse in Fergus - Move-In Ready! Welcome to this bright and beautifully maintained 2-bedroom, 3-bathroom freehold townhouse in the heart of Fergus. Perfectly sized for couples, small families, or downsizers, this home offers a thoughtful layout and a host of desirable features. Step into the spacious kitchen complete with a large pantry, perfect for all your storage needs. All appliances are included, making your move easy and seamless. The laundry room features an extra storage closet, adding even more functionality to the space. Upstairs, the primary bedroom boasts his and hers closets, offering plenty of wardrobe space. The fully finished basement is bright and welcoming, enhanced by modern pot lights, ideal for entertaining at the dry bar, playing darts or relaxing .Enjoy outdoor living in your fully fenced backyard, a great space for pets, kids, or quiet evenings. A shed is included for added storage. The garage door is insulated, and the garage is equipped 240 volts power. Located in a friendly, established neighborhood close to parks, schools, and all amenities Fergus has to offer! (id:52581)
59 Bel Air Drive
Oakville, Ontario
Welcome to 59 Bel Air Drive in Morrison, one of Oakville's finest neighborhoods. Enjoy breathtaking views of the waterfront in the comfort of your own home, or take a relaxing stroll at the park. This 6 bed, 6 bath home features a double car garage, 10' ceilings, hardwood flooring throughout, crown moulding, and over 5,000 sqft plus a fully finished basement. Spacious entryway leads into the living room with a huge window for natural lighting. The large dining room features a beautiful chandelier and beamed ceilings. Fully renovated in 2023, this luxury, fully upgraded eat-in kitchen boasts Downsview kitchen cabinets, Miele and Wolf stove appliances, a marble waterfall island and backsplash, and North wide European real wood plank custom flooring. The oversized family room includes a gas fireplace and mudroom access to the garage. The powder room and primary bathroom are finished in natural marble stone with heated floors, and pot lights are installed throughout for a modern, elegant ambiance. Enjoy amazing views of the waterfront from the open-concept primary bedroom and its 5-piece luxury ensuite. The spacious basement includes a bedroom and a 3-piece bathroom. (id:52581)
4593 Abigail Lane
Beamsville, Ontario
Step into this bright and stylishly renovated 3-bedroom, 1-bath modular home nestled in a quiet, welcoming community in Beamsville. This lovely home boasts modern vinyl flooring throughout and is flooded with natural light thanks to its abundance of windows and desirable south-facing exposure. The heart of the home is an inviting enclosed sunporch—a perfect bonus space where you can relax year-round, and easily open the windows to let the breeze in during warmer months. Every inch of this home has been thoughtfully updated, offering move-in-ready convenience with a fresh, modern touch. Ideal for downsizers, first-time buyers, or anyone looking for comfortable one-floor living close to all amenities. (id:52581)
208 - 75 Silvercreek Parkway N
Guelph (Junction/onward Willow), Ontario
Welcome to 208-75 Silvercreek Parkway North, a Bright + Spacious 2-Bedroom Condo in Guelph's West End. Step inside this inviting 2-bedroom condo, tucked into a well-maintained building in Guelph's quiet and convenient West End. From the moment you enter, you'll feel the sense of space and natural light that makes this home so comfortable. The large living room offers plenty of room to relax or entertain, with sliding doors that lead to your own private, covered balcony, a peaceful spot to sip your morning coffee or unwind in the evening, surrounded by mature trees and greenery. The kitchen is functional and welcoming, with lots of cabinet space and a bright, connected dining area complete with a large window that fills the room with sunshine, making it a cheerful place to gather with family or friends. Down the hall, you'll find two spacious bedrooms, both with large windows and ample storage. The primary bedroom features its own walk-in closet, while a 4-piece bathroom and a convenient in-suite storage room complete the space. Location-wise, it doesn't get much better. You're just steps from parks, trails, dog-friendly areas, grocery stores, restaurants, banks, and more. With quick access to the Hanlon and just minutes from downtown Guelph, everything you need is close at hand. Whether you're a first-time buyer, looking to downsize, or searching for a smart investment, this condo offers comfort, convenience, and a great sense of community. (id:52581)
1141 Montgomery Drive
Oakville, Ontario
Highly desirable Glen Abbey 3+1 bedroom, 2 bathroom full 2-storey home offering the perfect blend of space, warmth, and location. Lovingly maintained by the same owner for 25 years, this home features gorgeous warm oak hardwood floors throughout the main level and a sun-filled kitchen with solid oak cabinets, plenty of counter space, and a cozy breakfast nook perfect for enjoying your morning coffee. The open concept living and dining room is bright and spacious, with a patio door that leads to a huge deck with screened gazebo—ideal for summer BBQs and entertaining. A custom built-in wall unit surrounds the wood-burning fireplace, with space to display your favourite items and a bar nook with gold rails for wine glasses. Upstairs, you’ll find 3 generously sized bedrooms with large closets, including a primary bedroom that easily fits a king-sized bed. The 4-piece bathroom features a recently installed high-gloss acrylic tub fitter, built to last a lifetime. The basement includes a finished 4th bedroom, great for guests or a home office, plus laundry, storage area, and flex space awaiting your final touches. The private backyard is beautifully landscaped with mature trees, a wide side yard for added privacy, and 2 sheds for extra storage. Lots of parking with a double-wide driveway plus attached garage that includes rare interior access and overhead storage. Roof sheathing and shingles replaced ‘24, on-demand HWT ‘23, heat pump ‘24, water purifier ‘25 and furnace roughly 9 years old. Situated on a quiet, family-friendly street close to top-rated schools including Abbey Lane P.S., Pilgrim Wood, St. Matthew, Abbey Park S.S., and St. Ignatius of Loyola. Steps from stunning trails like Indian Ridge, McCraney Creek, and West Oak, as well as nearby parks including Nottinghill Gate, Old Abbey Lane, and Windrush Park. Just minutes to the community centre, tennis courts, Glen Abbey and Oakville golf courses, public transit, and highway access—this home truly has it all. (id:52581)













