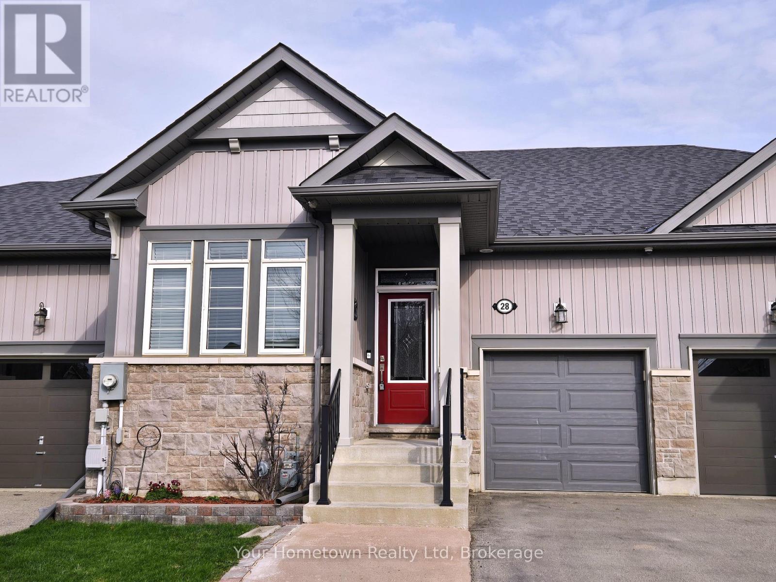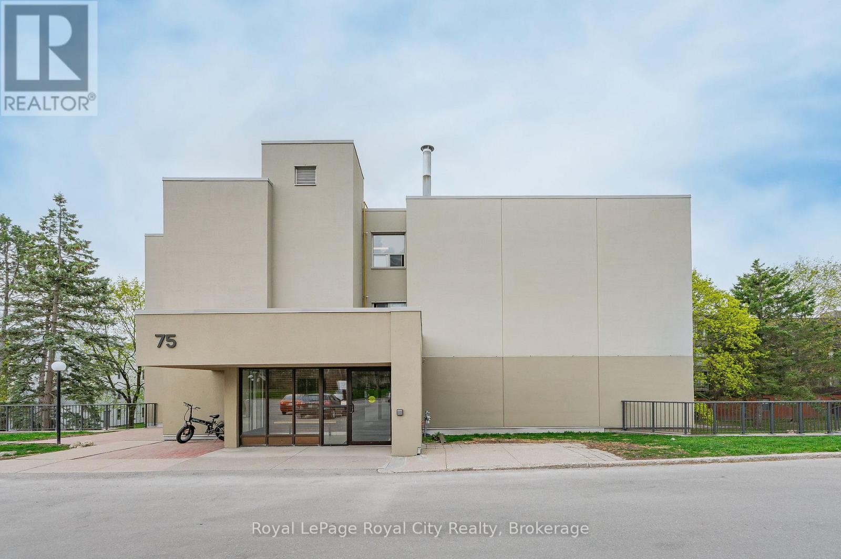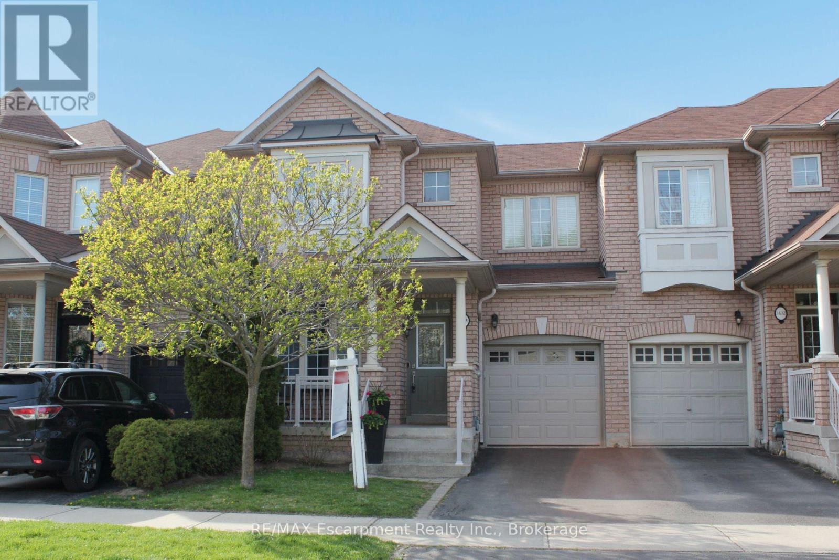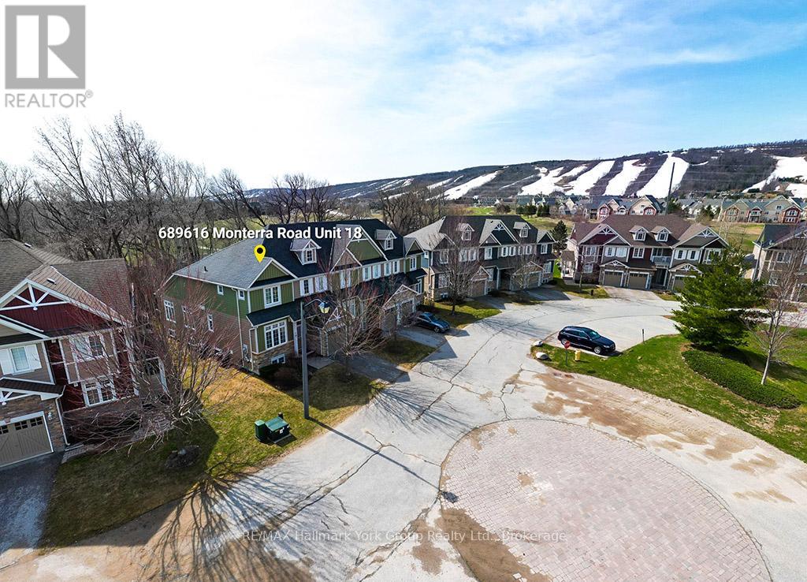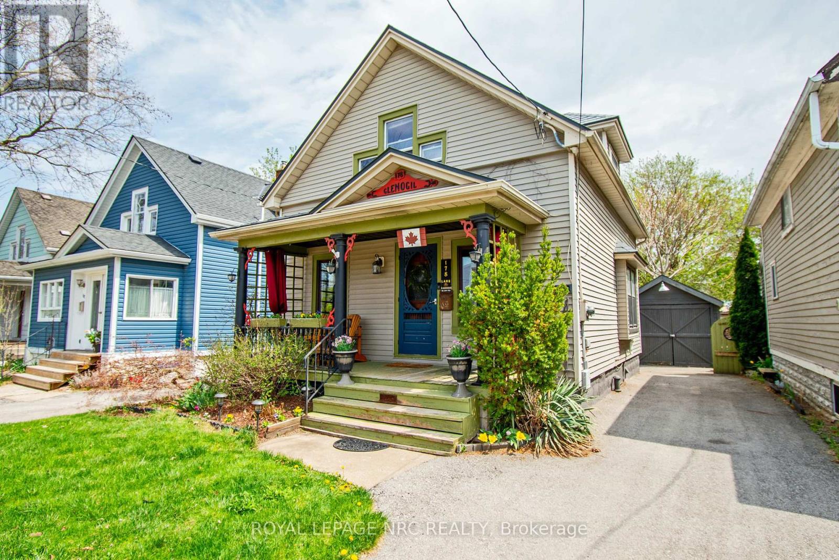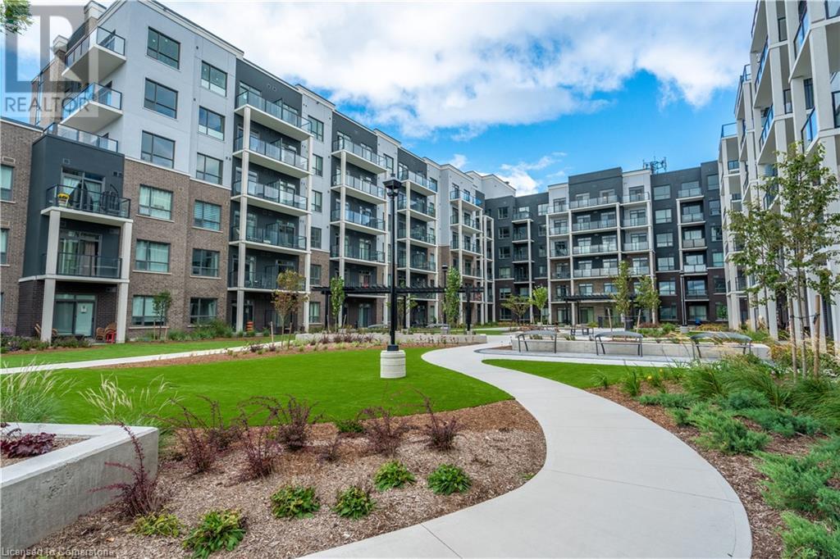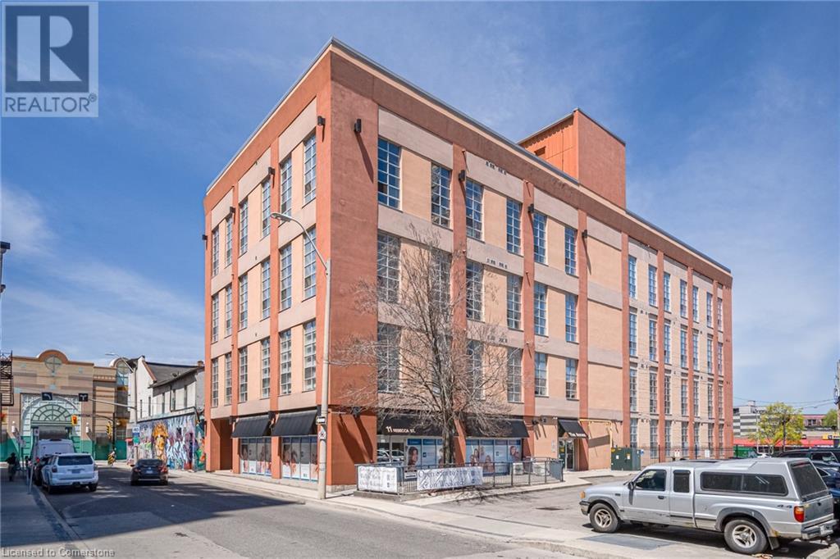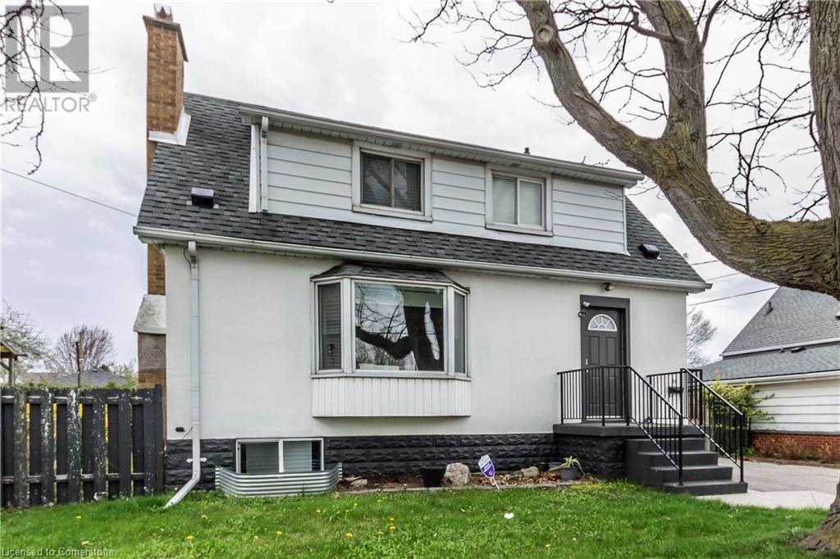Hamilton
Burlington
Niagara
542 Jerseyville Road W
Ancaster, Ontario
Welcome to this beautifully maintained 4-level backsplit in the heart of Ancaster. This spacious 3+1 bedroom, 2.5 bath home features a perfect blend of style and functionality in one of the area's most sought after neighbourhoods. Enjoy elegant hardwood and ceramic flooring throughout, an updated chef's kitchen featuring granite worktops, a centre island, ss appliances and a luxurious 5-pc bathroom complete with a freestanding tub and glass shower. The main floor family room is spacious with a corner gas fp, and has a patio door walkout to a private backyard. Step out from the kitchen to a private deck, ideal for relaxing or entertaining. With fantastic curb appeal and a location close to the Morgan Firestone Arena, conservation trails, pools, shopping and quick highway access, this home has it all. Don't miss your opportunity to own in prime Ancaster. (id:52581)
765 Grandview Road
Fort Erie, Ontario
Welcome to 765 Grandview Road a beautifully updated raised bungalow in Fort Erie sought-after Crescent Park community. This 4-bedroom, 2-bathroom home blends modern comfort with spacious living and an incredible backyard oasis. Situated on a premium 80 x 120 ft fully fenced lot, it features an inviting in-ground pool just in time for summer, a double-car garage, and a private driveway with parking for 6+ vehicles.Inside, you'll appreciate the thoughtful upgrades including a new roof, siding, garage door, and rear door with built-in blinds (2023), as well as new basement flooring (2025). The main level boasts a bright open-concept living and dining area centred around a cozy gas fireplace, a functional kitchen, two spacious bedrooms, and a 4-piece bathroom. The fully finished basement adds two more bedrooms, a second full bath (renovated 2022), a large family room, and ample utility/storage space offering flexible living options for families or guests. Ideally located near schools, parks, the community centre with gym and pool, and just minutes to the vibrant shops and beaches of Crystal Beach and Ridgeway. This turn-key property offers everyday comfort, summer-ready outdoor living, and unbeatable value in one of Fort Eries most desirable neighbourhoods. (id:52581)
25 Kingsway Boulevard
Grimsby, Ontario
Live where lifestyle meets location—this move-in-ready Grimsby home offers spacious living, a finished in-law suite, and easy access to everything you love about town. Nestled between the Niagara Escarpment and Lake Ontario, this beautifully updated home sits in one of Grimsby's most sought-after locations—directly across from open park space, with a stunning view of the escarpment, and just a short stroll to downtown shops, schools, restaurants, and vibrant local entertainment. From the moment you arrive, the spacious driveway (with room for three vehicles) and attached garage offer both convenience and curb appeal. Step inside to discover a thoughtfully designed interior featuring rich hardwood floors, a custom kitchen with high-end finishes and built-in storage, and a bright, open-concept living area that overlooks a generous backyard—perfect for peaceful mornings or lively summer gatherings. The main floor primary suite is a light-filled retreat with dual closets and a beautifully finished ensuite where you can unwind in comfort. This three+ one bedroom home has plenty of space for family and guests. Downstairs, a beautifully finished in-law suite with its own private entrance, gas fireplace, separate bedroom, full bathroom, and kitchen offers flexibility for multigenerational living or potential rental income. Whether you're sipping your morning coffee by the fireplace or enjoying an evening walk into town, this home blends lifestyle, location, and lasting comfort. Opportunities like this are rare—come see why life in Grimsby feels like the perfect escape without ever having to leave. (id:52581)
4011 Brickstone Mews Unit# 1206
Mississauga, Ontario
Fully renovated and move-in ready, this bright unit features a spacious 1-bedroom plus large den with a large enough space for a second bedroom or dining room. Located in Mississaugas vibrant Square One area, the condo includes parking, a locker, and offers stunning, unobstructed city views. The modern kitchen comes with stainless steel appliances, extra counter space, and plenty of storage. Laminate flooring and LED lighting throughout. Floor-to-ceiling windows lead to a private balcony, ideal for enjoying the view. Enjoy top-notch amenities including an indoor pool, gym, movie room, party room, and more. Just steps from Square One, YMCA, City Centre, and Hwy 403, this home perfectly blends comfort and convenience. Don't miss out, book a showing today! **EXTRAS** NONE (id:52581)
28 Middleton Avenue
Centre Wellington (Fergus), Ontario
Charming Freehold Townhouse in Fergus - Move-In Ready! Welcome to this bright and beautifully maintained 2-bedroom, 3-bathroom freehold townhouse in the heart of Fergus. Perfectly sized for couples, small families, or downsizers, this home offers a thoughtful layout and a host of desirable features. Step into the spacious kitchen complete with a large pantry, perfect for all your storage needs. All appliances are included, making your move easy and seamless. The laundry room features an extra storage closet, adding even more functionality to the space. Upstairs, the primary bedroom boasts his and hers closets, offering plenty of wardrobe space. The fully finished basement is bright and welcoming, enhanced by modern pot lights, ideal for entertaining at the dry bar, playing darts or relaxing .Enjoy outdoor living in your fully fenced backyard, a great space for pets, kids, or quiet evenings. A shed is included for added storage. The garage door is insulated, and the garage is equipped 240 volts power. Located in a friendly, established neighborhood close to parks, schools, and all amenities Fergus has to offer! (id:52581)
59 Bel Air Drive
Oakville, Ontario
Welcome to 59 Bel Air Drive in Morrison, one of Oakville's finest neighborhoods. Enjoy breathtaking views of the waterfront in the comfort of your own home, or take a relaxing stroll at the park. This 6 bed, 6 bath home features a double car garage, 10' ceilings, hardwood flooring throughout, crown moulding, and over 5,000 sqft plus a fully finished basement. Spacious entryway leads into the living room with a huge window for natural lighting. The large dining room features a beautiful chandelier and beamed ceilings. Fully renovated in 2023, this luxury, fully upgraded eat-in kitchen boasts Downsview kitchen cabinets, Miele and Wolf stove appliances, a marble waterfall island and backsplash, and North wide European real wood plank custom flooring. The oversized family room includes a gas fireplace and mudroom access to the garage. The powder room and primary bathroom are finished in natural marble stone with heated floors, and pot lights are installed throughout for a modern, elegant ambiance. Enjoy amazing views of the waterfront from the open-concept primary bedroom and its 5-piece luxury ensuite. The spacious basement includes a bedroom and a 3-piece bathroom. (id:52581)
208 - 75 Silvercreek Parkway N
Guelph (Junction/onward Willow), Ontario
Welcome to 208-75 Silvercreek Parkway North, a Bright + Spacious 2-Bedroom Condo in Guelph's West End. Step inside this inviting 2-bedroom condo, tucked into a well-maintained building in Guelph's quiet and convenient West End. From the moment you enter, you'll feel the sense of space and natural light that makes this home so comfortable. The large living room offers plenty of room to relax or entertain, with sliding doors that lead to your own private, covered balcony, a peaceful spot to sip your morning coffee or unwind in the evening, surrounded by mature trees and greenery. The kitchen is functional and welcoming, with lots of cabinet space and a bright, connected dining area complete with a large window that fills the room with sunshine, making it a cheerful place to gather with family or friends. Down the hall, you'll find two spacious bedrooms, both with large windows and ample storage. The primary bedroom features its own walk-in closet, while a 4-piece bathroom and a convenient in-suite storage room complete the space. Location-wise, it doesn't get much better. You're just steps from parks, trails, dog-friendly areas, grocery stores, restaurants, banks, and more. With quick access to the Hanlon and just minutes from downtown Guelph, everything you need is close at hand. Whether you're a first-time buyer, looking to downsize, or searching for a smart investment, this condo offers comfort, convenience, and a great sense of community. (id:52581)
1141 Montgomery Drive
Oakville, Ontario
Highly desirable Glen Abbey 3+1 bedroom, 2 bathroom full 2-storey home offering the perfect blend of space, warmth, and location. Lovingly maintained by the same owner for 25 years, this home features gorgeous warm oak hardwood floors throughout the main level and a sun-filled kitchen with solid oak cabinets, plenty of counter space, and a cozy breakfast nook perfect for enjoying your morning coffee. The open concept living and dining room is bright and spacious, with a patio door that leads to a huge deck with screened gazebo—ideal for summer BBQs and entertaining. A custom built-in wall unit surrounds the wood-burning fireplace, with space to display your favourite items and a bar nook with gold rails for wine glasses. Upstairs, you’ll find 3 generously sized bedrooms with large closets, including a primary bedroom that easily fits a king-sized bed. The 4-piece bathroom features a recently installed high-gloss acrylic tub fitter, built to last a lifetime. The basement includes a finished 4th bedroom, great for guests or a home office, plus laundry, storage area, and flex space awaiting your final touches. The private backyard is beautifully landscaped with mature trees, a wide side yard for added privacy, and 2 sheds for extra storage. Lots of parking with a double-wide driveway plus attached garage that includes rare interior access and overhead storage. Roof sheathing and shingles replaced ‘24, on-demand HWT ‘23, heat pump ‘24, water purifier ‘25 and furnace roughly 9 years old. Situated on a quiet, family-friendly street close to top-rated schools including Abbey Lane P.S., Pilgrim Wood, St. Matthew, Abbey Park S.S., and St. Ignatius of Loyola. Steps from stunning trails like Indian Ridge, McCraney Creek, and West Oak, as well as nearby parks including Nottinghill Gate, Old Abbey Lane, and Windrush Park. Just minutes to the community centre, tennis courts, Glen Abbey and Oakville golf courses, public transit, and highway access—this home truly has it all. (id:52581)
3430 Hayhurst Crescent
Oakville (Br Bronte), Ontario
This beautifully upgraded 3-bedroom 4-bathroom townhouse in South Oakville's Bronte neighbourhood offers the perfect blend of comfort, style, and convenience. Just steps to the lake and vibrant Bronte Village, its ideally located for enjoying everything this waterfront community has to offer. Inside, modern hardwood flooring runs throughout, complementing the updated kitchen with stainless steel appliances, quartz countertops, and a bright breakfast area, ideal for morning coffee or casual meals. The expansive living room and large dining space provide a warm and inviting setting for both entertaining and everyday living. Upstairs, the generously sized bedrooms are designed with comfort in mind. The primary suite features a large walk-in closet and a luxurious soaker tub for your own private retreat. The additional bedrooms are light-filled with ample closet space. The fully finished basement adds even more living space with a large recreation area and extra storage, perfect for a home office, media room, or guest space. A full-size garage offers secure parking and additional room for storage. Located minutes from Bronte Creek Provincial Park, new shopping plazas, top-rated schools, and major highways, this home delivers an exceptional lifestyle in one of Oakville's most desirable communities. Move-in ready and thoughtfully maintained, its an opportunity not to be missed! (id:52581)
6423 Doreen Drive
Niagara Falls (Morrison), Ontario
This approx. 1,034 sq ft north-end bungalow sits on a spacious, irregular lot with room for kids, pets, and backyard dreams. Located in a quiet, family-friendly neighborhood, you're just steps from parks, great schools, and minutes to shopping, the QEW, 407, and the US border. Inside, enjoy a bright front living room, a large eat-in kitchen, 3 cozy bedrooms, and 2 full baths. The mostly finished basement offers in-law potential with a partially plumbed kitchenette and separate living space. Step out to a private backyard oasis featuring a fenced garden, concrete patio with gazebo, seasonal pool deck with slide, and underground hoses to keep your green thumb happy. The single garage even opens to the yard with garden doors perfect for indoor-outdoor flow. This home is warm, welcoming, and move-in ready a place where your next chapter begins. (id:52581)
18 - 689616 Monterra Road
Blue Mountains, Ontario
Your Dream Blue Mountain Escape Now Within Reach Get ready to fall in love with this absolutely stunning 5-bedroom chalet-style home, offering over 3,000 sq ft of comfort and character, tucked away on a private, tree-lined lot with breathtaking views of Monterra Golf Course and the Blue Mountains. And now, for the first time, this extraordinary property is being made available through an online auction. This is a rare opportunity for buyers to name their price and secure the ultimate four-season retreat. Open, Fair and Transparent, this is your chance to act, not just watch. Step out onto the expansive back deck and take in the sights and sounds of nature: a babbling stream, crisp mountain air, and a vibrant canopy of green and blue. Inside, the open-concept layout is made for gatherings where the kitchen, dining, and great room come together for warm evenings, cozy firesides, and unforgettable memories. The finished basement adds even more space to live, play, and host, complete with rec room area, and two additional bedrooms. The airy loft above the great room is perfect for a home office, creative studio, or extra guest space. Located just a short stroll from the Blue Mountain Village, with skiing, dining, shopping, and year-round adventure right at your door plus a community pool , private beach access and daily shuttle this home is truly where lifestyle meets opportunity. Note: 0.5% BMVA fee applies on closing. Annual BMVA fee also applicable. (id:52581)
256 Cape Chin N Shore Road
Northern Bruce Peninsula, Ontario
This exceptional new build offers a harmonious blend of modern elegance, tranquil living, and breathtaking natural beauty. Step inside to discover a bright and airy open-concept main floor, thoughtfully designed for both comfortable everyday living, effortless entertaining and panoramic views. The kitchen is a true centrepiece creating an inviting space for culinary adventures and social interaction. Seamlessly connecting the indoors and out, the dining room features doors that open to a full-length cedar deck. Here, the majestic Niagara Escarpment dominates the distant view, its rugged beauty offering a dramatic and inspiring backdrop. Turning your gaze reveals the expansive beauty of Georgian Bay, its sparkling waters stretching out to promise picturesque sunrises and serene sunsets. The living room provides a warm and inviting atmosphere, highlighted by the charm of a wood-burning stove. The main level also hosts a primary bedroom boasting a walk-in closet and a private 3-piece ensuite bathroom. A second bedroom and a 4-piece bathroom with integrated laundry facilities complete this level. The lower level expands your living space with a walk-out basement that benefits from the added comfort of in-floor heating throughout. Here, you'll find a generously sized bedroom and an expansive family room offering versatile space for recreation and leisure. A practical 3-pc bathroom and a large storage/utility room add to the functionality of this level. Beyond the exquisite interior and the stunning vistas, the property offers ample parking. A highlight is the private laneway that extends directly to the beach, granting you unparalleled ease of access to the sparkling waters. This is truly a unique opportunity to embrace the coveted lifestyle of the Bruce Peninsula surrounded by the inspiring beauty of the Niagara Escarpment and the serene shores of Georgian Bay. (id:52581)
18 - 689616 Monterra Road
Blue Mountains, Ontario
YEARLY OR SEASONAL RENTAL .....Your Dream Blue Mountain Escape Now Within Reach Get ready to fall in love with this absolutely stunning 5-bedroom chalet-style home, offering over 3,000 sq ft of comfort and character, tucked away on a private, tree-lined lot with breathtaking views of Monterra Golf Course and the Blue Mountains. And now, for the first time, this extraordinary property is being made available through an online auction. This is a rare opportunity for buyers to name their price and secure the ultimate four-season retreat. Open, Fair and Transparent, this is your chance to act, not just watch. Step out onto the expansive back deck and take in the sights and sounds of nature: a babbling stream, crisp mountain air, and a vibrant canopy of green and blue. Inside, the open-concept layout is made for gatherings where the kitchen, dining, and great room come together for warm evenings, cozy firesides, and unforgettable memories. The finished basement adds even more space to live, play, and host, complete with rec room area, and two additional bedrooms. The airy loft above the great room is perfect for a home office, creative studio, or extra guest space. Located just a short stroll from the Blue Mountain Village, with skiing, dining, shopping, and year-round adventure right at your door plus a community pool , private beach access and daily shuttle this home is truly where lifestyle meets opportunity. (id:52581)
178 Lake Street
St. Catharines (Downtown), Ontario
This century home ooze with charm and character! Its like stepping back in time, but with a really cool, modern twist! Features claw bathtub, metal pipe shelves, wide wood floor planks, bunch of exposed storage and of course the century solid wood doors with glass door knobs. Great long driveway that leads to the detached garage. Detached garage with hydro. Front and back porch! Main floor bedroom (4 bedrooms AG). 2nd level 4 pce bath, Main level 2 pce bath, basement shower. Basement rec room, office, shower, laundry and storage area. Fully fenced, good size, low maintenance backyard. House has metal roof. New furnace and central air units 2023. Updated to breaker panel and copper wiring 2021. This is a very well kept/maintained home. Located near the Fairview mall, Costco Business, QEW hwy and just minutes from downtown. (id:52581)
3210 Anderson Crescent
Mississauga (Meadowvale), Ontario
Welcome to this beautifully renovated two-storey family home nestled in the heart of Meadowvale, one of Mississaugas most vibrant and sought-after communities. Boasting three spacious bedrooms and four well-appointed bathrooms, this home has been thoughtfully updated from top to bottom to offer both style and functionality. The custom kitchen features high-end cabinetry, stone surfaces and sleek stainless steel appliances (2022), perfect for everyday living and entertaining alike. Enjoy your large sit-at center island designed with care that overlooks your gorgeous living room with custom built ins. The open-concept layout of this house with lovely high ceilings flows seamlessly into the living spaces, all freshly repainted in 2023 for a bright, modern feel. The finished basement, completed in 2021, adds valuable living space ideal for a home theatre, playroom, or office. Step outside to enjoy the large fenced backyard plus newer back deck (2021)perfect for summer gatherings or quiet mornings with a coffee. Additional updates include a new air conditioning unit (2023) and ample parking for up to four vehicles. Located close to top-rated schools, shopping, parks, and transit, this is a gorgeous family home ready for you to move in and make it your own. Dont miss this rare opportunity to live in a truly turnkey home in a fantastic neighbourhood. (id:52581)
5055 Greenlane Road Unit# 336
Beamsville, Ontario
This bright and modern unit at 5055 Greenlane Road offers floor-to-ceiling windows that flood the space with natural light, creating a warm and inviting atmosphere. Located in a contemporary building powered by a state-of-the-art geothermal heating and cooling system, this home ensures year-round comfort while helping reduce energy costs and your environmental footprint. Enjoy top-tier amenities including a sleek party room, a modern fitness centre, secure bike storage, and a stunning rooftop patio perfect for relaxing or entertaining with panoramic views. Nestled in a vibrant and growing community, you'll love being steps from scenic walking trails, wineries, charming local dining, parks, and with quick access to the QEW—ideal for commuters. (id:52581)
306 - 5 Anchorage Crescent
Collingwood, Ontario
**UNFURNISHED ANNUAL LEASE** Welcome to 5 Anchorage 306 - A unique loft layout in one of Collingwood's most desirable waterfront communities! Just steps from Georgian Bay and minutes to Blue Mountain Resort, this unit offers an exceptional blend of style, comfort, and location. Unique to this unit is a versatile fully enclosed loft space. Enjoy breathtaking views of Georgian Bay from your private balcony. With 3 spacious bedrooms and 2.5 bathrooms, the open-concept layout is ideal for entertaining and everyday living. Finishes throughout include laminate flooring, a cozy gas fireplace, and an outdoor storage locker. Located in this sought-after waterfront development, residents enjoy access to a year-round heated pool, private dock, clubhouse, and a beautifully landscaped shoreline with a pergola and canoe/kayak launch area. The proximity to trails, golf, shops, restaurants, and more complete this perfect four-season lifestyle package. (id:52581)
35 Marcia Avenue
Toronto, Ontario
A Renovator’s Dream! Perfect For Families Looking For An ABOVE GROUND IN-LAW SUITE Or Investors! Grasp The Opportunity! Rare 50 X 150-Foot Lot With Approx 1550 Sq Ft Bungalow. This Diamond In The Rough Is Looking For A New Owner With The Vision To Make It Spectacular Inside! Many Of The “Big Ticket” Items Have Already Been Taken Care Of: Shingles, Windows, Front Exterior Door, Attic Insulation, Furnace With HEPA Air Filtration And Power Humidifier (Not Connected), Central Air, Owned Envirosense Water Heater (Furnace, AC & Water Heater 2024). The Front Part Of The House Has A Handy Foyer And Hall, Living & Dining Rooms With Hardwood Floors And Crown Mouldings. The Kitchen Features Tall Maple Cabinetry With Crown Mouldings, Corner Display Cabinet, Pots & Pans Drawers, And A Tile Backsplash. Two Spacious Bedrooms And A 4-Piece Main Bath Round Out This Section Of The House. The Separate Primary Bedroom Or In-Law Suite Can Be Accessed Via The Mudroom/Rear Foyer From Either The Kitchen Or Side Entrance. It Offers A Large Family Or Living Room, A Kitchen, Primary Bedroom And Its Own 4-Piece Bath. Another Bedroom (With Access To A Crawlspace/Storage Area) And 4-Piece Bath Are Found In The Basement With A Huge Laundry/Utility Area And A Large Unfinished Area, Perfect For Additional Living Space. The Patterned Concrete Driveway With Curbing Will Easily Accommodate 3 Cars. The Patterned Concrete Continues To The Front Walkway And Front Steps/Porch. Entering The Fully Fenced Rear Yard Is A Large Patio, Also With Pattered Concrete As Is A Smaller Patio/Seating Area At The Rear Of The Yard With A Small Pond (As-Is). Both Patios Have Pergolas. Included Are 4 Sheds, 2 With Windows And Roll-Up Doors On Concrete Pads. Perfect For Large Family Gatherings Or To Just Relax And Enjoy! All This In The Convenient Lawrence-Caledonia Location, Steps To Parks, Schools, Shopping, And Public Transit. Yorkdale Mall And The 401/400 Are A Short Drive Away. Don’t Miss Out On This One! (id:52581)
266 Limeridge Road E Unit# 1
Habermehl, Ontario
Location Location Location! This 2 Bed townhouse is available for rent immediately! Featuring a spacious main floor with patio doors off the living room leading to your own private balcony. Off the living room is your eat in kitchen with stainless steel appliances. The upper level has 2 good sized bedrooms, a 4 PCE bathroom and laundry. One parking spot is included. In an excellent location close to everything, including: Limeridge Mall, Restaurants, Hwy 403, Shops, Parks, Schools, Major Transit Hub, The Link and Fortinos. Rental Application, Credit Check, Employment letter required. Heat & Hydro are additional. Book your showing today (id:52581)
41 Spring Street
Hamilton (Corktown), Ontario
Check out this dream investment opportunity! Nestled on a serene, quiet street in the heart of downtown Hamilton, this beautiful triplex has had meticulous and professional updates over recent years. This isn't just a building, it's a foundation of wealth- and community-building. Each unit showcases its unique layout and character. Whether you choose to live in one unit & rent out the others, or fully invest this income generator, this property promises to be a staple in your portfolio for years to come. Don't miss out on this rare opportunity! Take the first step toward owning a piece of Hamilton's vibrant real estate market. Schedule your private tour today and let your vision come to life! (id:52581)
35 Davidson Street
St. Catharines (E. Chester), Ontario
Think you've seen better value? Think again. This 4-bedroom, 2-bathroom raised ranch checks boxes most homes at this price cant even list. Built in 2004 with major upgrades already done, new furnace and A/C (July 2024), updated appliances (2022), owned hot water heater (2021), and a sump pump replaced in 2022. Add a monitored alarm system and PEX manifold plumbing, and you're stepping into peace of mind. This home offers more than comfort it offers options. Want income potential? Its duplex-ready with stove wiring, drainage, and plumbing still in place. Need more space? The 12' x 17' unfinished loft over the garage is ready for your imagination and will add instant value. A backyard built for real living, a layout that works, and a price that leaves room to grow try finding that combo anywhere else in St. Catharines. Go ahead. We'll wait. (id:52581)
34 Swayze Court
Thorold (Allanburg/thorold South), Ontario
Nestled in the serene neighborhood of Thorold South, 34 Swayze offers a delightful blend of comfort and style in a semi-detached raised bungalow. This charming home features 3+1 bedrooms and 2 bathrooms, providing over 1,740 square feet of cozy living space that caters to the needs of your entire family. 5 Key Features: #1 Natural Lighting & Aesthetic Appeal: Bask in the abundant natural light streaming through the windows, enhanced by stunning light fixtures and pot lights that grace the home with a warm ambiance. #2 Open Concept Main Floor: The heart of the home boasts an open-concept layout, forming a seamless flow from room to room. The custom kitchen, adorned with hardwood flooring, invites culinary creativity, while the gas fireplace in the living area offers a cozy retreat during cooler months. #3 Convenient Access: A side door entrance provides easy access to the home, adding an element of convenience to day-to-day activities. #4 Finished Basement: Expand your living space with a finished basement that offers versatility for a family room, home office, or an additional bedroom. #5 Outdoor Oasis: Situated on a generous lot, the exterior of the home is equally inviting. Enjoy the fully fenced backyard, perfect for both relaxation and entertainment. A beautiful deck, complete with a gazebo, provides an ideal spot for outdoor dining and gatherings. Two sheds offer ample storage space for gardening tools and all outdoor equipment. (id:52581)
11 Rebecca Street Unit# 401
Hamilton, Ontario
Remarks: Located in Hamilton’s vibrant art district, this renovated industrial loft offers modern style and flexibility just steps from cafes, shops, and dining. This 1+ loft offers a open-concept layout features soaring ceilings, large windows and a spacious loft ideal for a bedroom or office. The sleek kitchen boasts quartz counter, island seating, and new 2024 appliances. This home is a must see! (id:52581)
20 West 1st Street
Hamilton, Ontario
This well maintained 3+1 bedrooms, 2 bathrooms, detached 1 1/2 storey home located in Hamilton's Bonnington neighbourhood provides over 1100 sqft of living space and sits on a spacious 50 x 105.75 lot. House comes with newer flooring and fresh paint throughout the main floor, updated bathrooms, newer roof 2019 and stamped concrete driveway installed in 2019, new concrete patio in 2019. Finished basement with separate entrance can provide ample space for families and guests. A wood burning fireplace (as is) adds coziness to the living room. Close to schools, park, place of worship, libraries and recreation centers. Accessible transportation nearby (id:52581)






