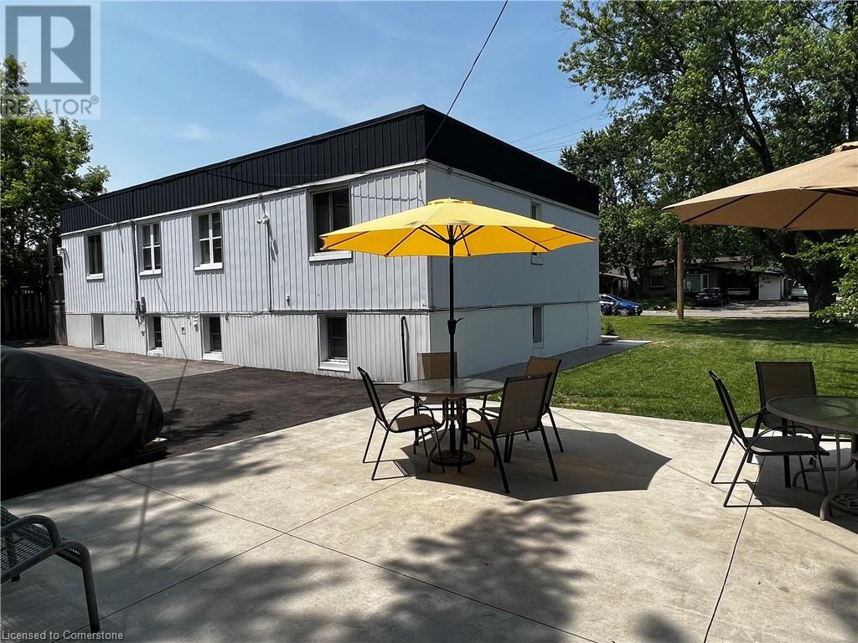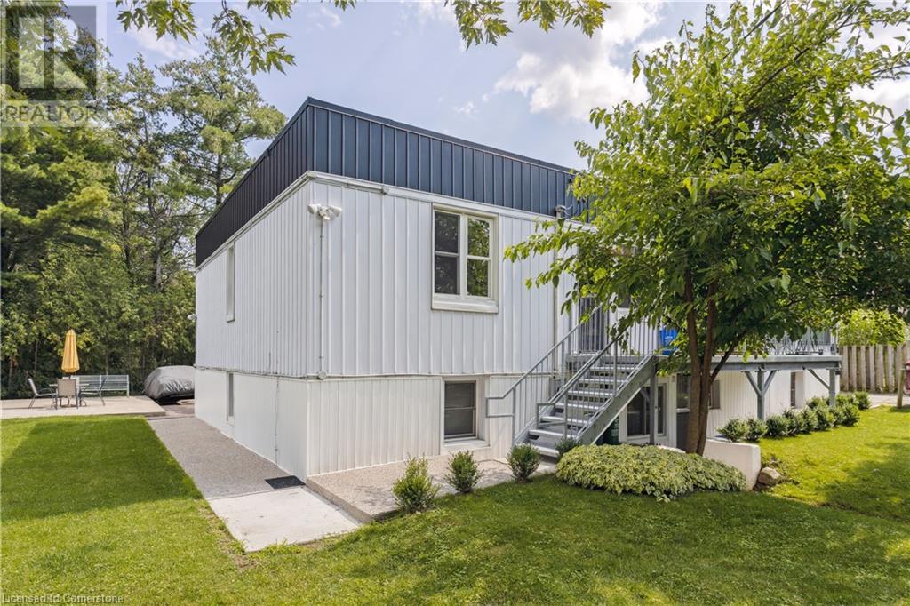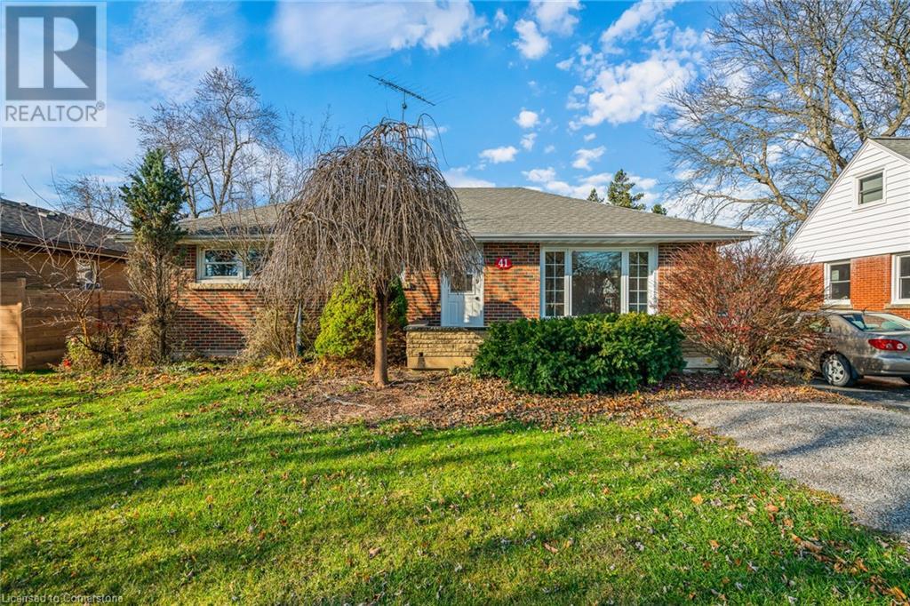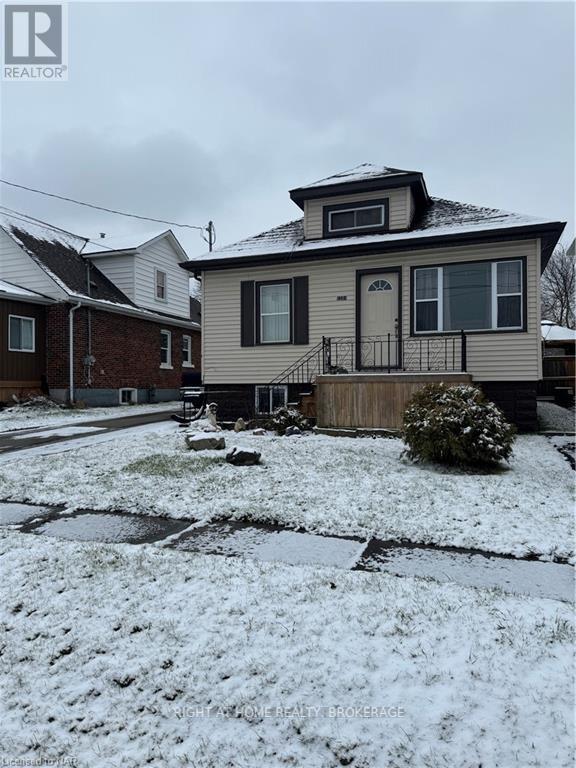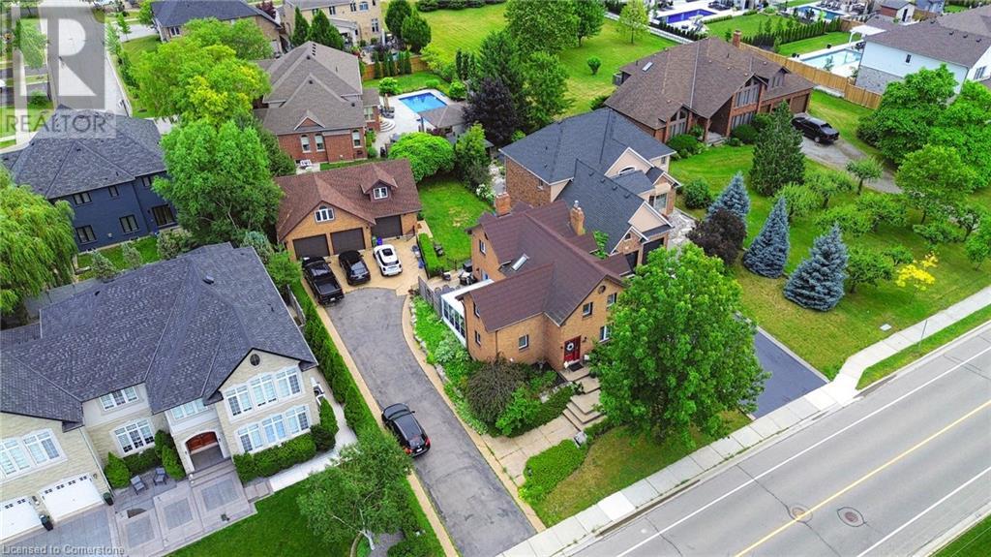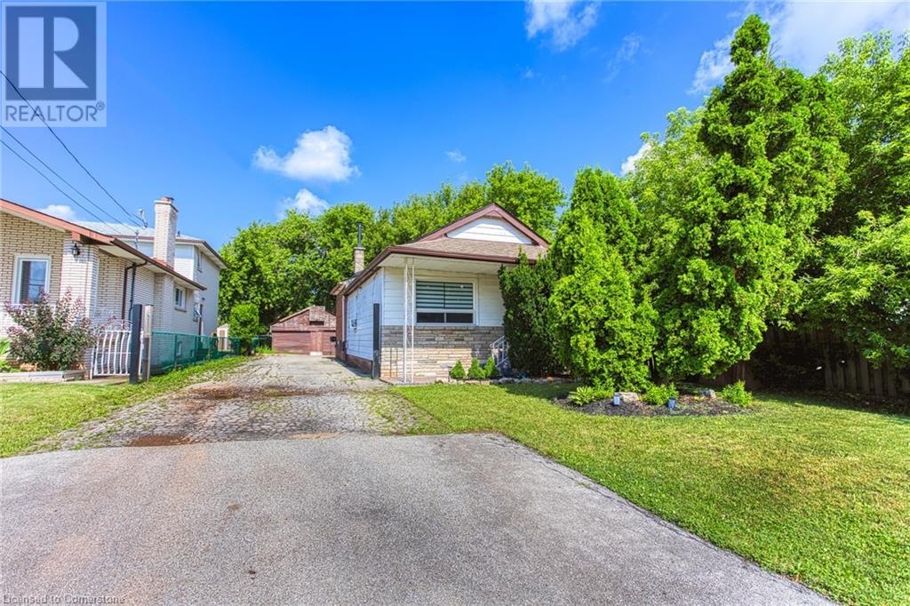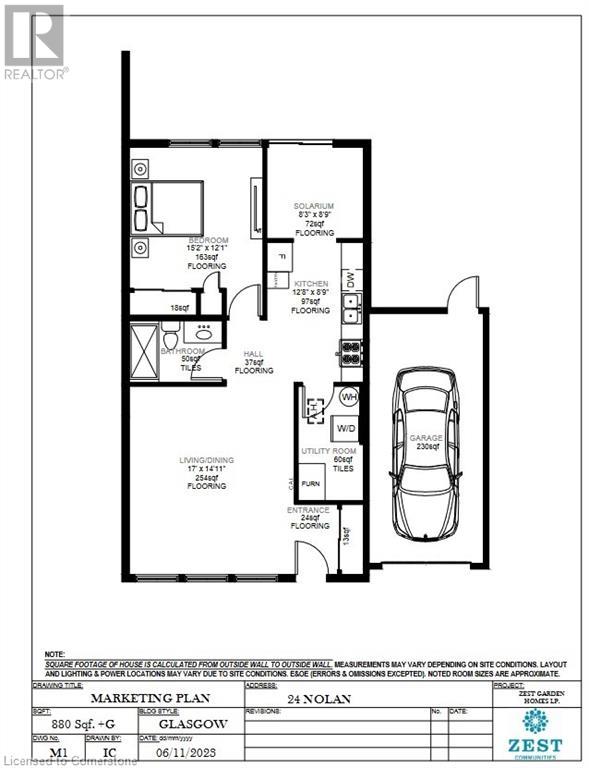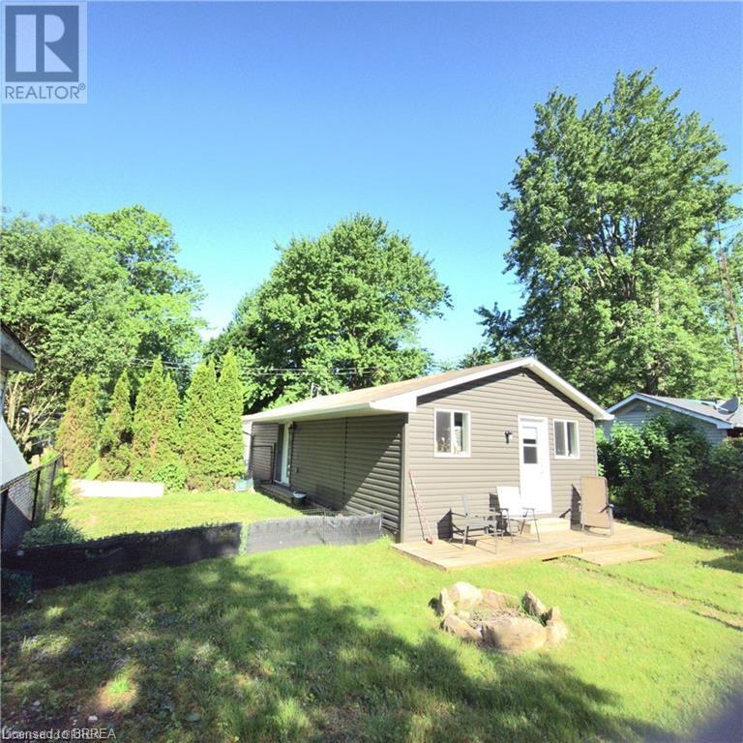Hamilton
Burlington
Niagara
2336 Mountainside Drive
Burlington, Ontario
Very well maintained, purpose built tri-plex, three x 2 bedroom units! Close to highways, shopping, etc… Huge 100 x 100 foot lots in the heart of Burlington’s Mountainside. (id:52581)
2336 Mountainside Drive
Burlington, Ontario
Very well maintained, purpose built tri-plex, three x 2 bedroom units! Close to highways, shopping, etc Huge 100 x 100 foot lots in the heart of Burlingtons Mountainside. (id:52581)
41 Linwood Drive
Welland, Ontario
Turnkey Legal Duplex! Perfect for first time home buyers looking for a mortgage-helper, multi-generational living, or investors! The 3 bedroom, 1 bathroom main floor unit includes a newly renovated kitchen and fresh paint! The 2 bedroom, 1 bathroom basement unit has good sized rooms and a separate entrance. Both units have their own private laundry. Lots of parking and a large backyard! Great location, steps to Chippawa Park. Close to schools, including Niagara College Welland Campus, and lots of shops and restaurants. (id:52581)
6360 Mcleod Road
Niagara Falls (220 - Oldfield), Ontario
Attention developers, first time home buyers and those looking for an investment property. This home is located on a 46x200 ft Corner Lot with TRM and R1C zoning with its value in its large lot and multiple access points from high traffic municipal roads. This cozy 3 bedroom home features large bedrooms, a detached double car garage (Perfect for a Shop or Man cave), two driveways and easy highway access. The home is being sold ""As Is"". The home is currently tenanted to a long term tenant who is interested in staying if possible, leaving potential to remain a rental income property for prospective buyers! (id:52581)
5564 Fraser Street
Niagara Falls (211 - Cherrywood), Ontario
A cozy 2 bedroom home featuring a large loft with a rough in for a second 2-piece bathroom on the upper level (An ideal master bedroom for anyone up to the task). This home features a mudroom and large deck at the back of the house into a large yard, perfect for entertaining in the summer months. In addition to a large detached garage, perfect for a shop or man cave due to ample parking! The home is located on a quiet dead end street. Being sold in As Is condition. The tenant is interested in staying if possible. (id:52581)
1271 Windham Road 12
Simcoe, Ontario
Nestled in the heart of picturesque Norfolk County, this beautiful country home sits on just under 1.8 acres and offers over 3,700 sq.ft. of tastefully upgraded finished living space, plus approximately 750 sq.ft. of unfinished space. Featuring 4 bedrooms and 3 bathrooms, this home is ideal for families seeking a blend of comfort and style in a peaceful rural setting. As you step inside, you're welcomed by a spacious foyer with double closets, upgraded tile, engineered hardwood flooring on the main levels, and a bright, open-concept huge kitchen with pantry. The oversized island, topped with sleek granite countertops, creates a perfect gathering spot. Additional upgrades include soft-close drawers, newer cupboards, doors, and trim, as well as a beautifully tiled backsplash and high-quality large tile flooring. Enhanced lighting, including pot lights, brings a modern feel, and the central vacuum system adds extra convenience. The kitchen flows onto a large deck, ideal for hosting gatherings or simply enjoying the serene views of the expansive backyard. Upstairs, the second-floor laundry room adds practicality, while the primary bedroom impresses with its generous walk-in closet and en-suite bathroom, featuring a spacious 8x3 ceramic tile shower. In addition to the attached double car garage with newer doors (2019), this property includes a versatile 48x40 2-level out building/shop, offering plenty of room for storage & hobbies, with 100 amp service. Many key updates were made around 2019, including the water softener, furnace, air conditioner, siding, eavestroughs, most windows, and central vacuum system. This home also features a walk-up, providing the potential for a separate entrance in-law suite—an excellent option for extended family or flexible living arrangements. Located in the tranquil countryside, yet close to Simcoe, Waterford, and all that Norfolk County has to offer, with a short drive to the 403 this home combines rural charm with modern conveniences. (id:52581)
580 Fifty Road
Stoney Creek, Ontario
Welcome to 580 Fifty Road, an exquisite abode nestled in Stoney Creek, blending sophistication with functionality, ideally suited for families, those desiring the comfort of multi-generational living or investors alike. Step inside to discover an array of opulent features, including a steel roof under a transferable 50-year warranty, an in-ground sprinkler system, and a captivating enclosed three-season sunroom, perfect for year round enjoyment. The heart of the home is the gourmet kitchen, outfitted with gleaming stainless steel appliances, marble countertops, and white cabinetry complemented by a sizable island and peninsula with breakfast bars. Entertaining is effortless with the spacious dining area and welcoming living room, leading out onto a splendid deck. Indulge in the luxurious primary suite, complete with dual closets, an inviting fireplace, and an indulgent 5-piece ensuite. The upper level also boasts two additional airy bedrooms and a contemporary 4-piece bathroom. The finished basement provides two extra bedrooms and a generous-sized rec room with a fireplace. The property doesn't stop impressing with over 1000 sqft detached garage and a 700 sqft finished loft space, offering potential as an in-law suite with all amenities including climate control and central vac. With ample parking for 10+ vehicles, this home is a stone's throw from Lake Ontario, the 50 Point Yacht Club, and a short distance from the amenities at Winona Crossing Shopping Plaza. (id:52581)
472 Gage Street
Niagara-On-The-Lake (Town), Ontario
THE MOST PRESTIGIOUS HOME IN NIAGARA ON THE LAKE, this spectacular family estate in Old Towne, (featured in Canadian House and Home) has over 15,000 sq ft of living space. On nearly an acre of land just steps to the lake, this gorgeous residence manifests timeless elegance and warmth inside and out. Custom designed with exquisite attention to detail, it is both an entertainer's dream and true family home. The main floor features an office, formal living room with a fireplace and walkouts, dining room with bay window and fireplace, magnificent panelled games room with wet bar and fireplace. The chef's kitchen has a large island, Miele appliances & walkouts to a four season sunporch, custom greenhouse and conservatory, leading to outdoor fireplace, manicured gardens, lighted stone pathways and iron gates, all very private. Upstairs, a stunning large mahogany panelled office has a fireplace and a private two piece. The luxurious primary suite has a sitting room, sunroom, panelled walk in closet and six piece ensuite. All five bedrooms include ensuites. Enjoy the professional level oversized fitness room and convenient second floor laundry. The lower level has a craft room with built in cabinetry, family room and a 1000 bottle custom wine cellar. One spectacular feature of this home is the indoor pool house with an 18'x40' salt water pool enclosed in imported Jerusalem limestone, copper roof and skylights, hot tub, his/her change rooms each with a three piece bath, speakers, wet bar, fridge, dishwasher, mahogany windows and doors opening to the garden and patio. The 40'x80' rink easily converts to a paddle ball court for seasonal use. The brick Field House has a change room, three piece bath and upstairs studio. Enjoy the heated four car garage with two sinks and floor drains. The home features extensive A/C systems, multiple LED screens, smart home lighting and sound, TV, and cameras. This outstanding property is a jewel in the heart of Ontario Wine Country. (id:52581)
191 Margaret Avenue
Hamilton, Ontario
Welcome to 191 Margaret Ave, Stoney Creek—a captivating home that offers an excellent blend of comfort, style, and convenience. Perfectly suited for first-time buyers, investors, singles, and newlyweds, this property boasts a generous lot providing ample outdoor space for recreation or expansion. This delightful house features three well-appointed bedrooms complemented by two modern bathrooms, ensuring a comfortable living experience for all. The heart of the home, the kitchen, with its open aspect looking into the living room, creates an inviting atmosphere that's ideal for entertaining or keeping an eye on the family. A distinguishing feature of this home is the basement that presents a walkout to the serene backyard, offering a perfect blend of indoor and outdoor living. Imagine the potential for a lovely summer evening gathering or a tranquil retreat after a long day. Parking will never be an issue with four available spaces, including a detached 2-car garage, catering to your vehicles or storage needs. Whether you're a first-time buyer looking to step onto the property ladder, an investor seeking a rental opportunity, or simply in search of a cozy abode to call your own, 191 Margaret Ave ticks all the boxes. Don't miss out on the chance to make this house your home. (id:52581)
24 Nolan Trail
Hamilton, Ontario
Welcome to your new home in the highly sought-after St. Elizabeth Village, a gated 55+ retirement community. This spacious 1-Bedroom, 1- Bathroom home offers the perfect blend of comfort and convenience, all on one level with no stairs, making it easy to navigate and ideal for your lifestyle. The heart of the home is the open-concept Kitchen, which seamlessly flows into the Living and Dining areas. The Kitchen also features a cozy eat-in space, providing additional room for casual dining. This home also comes with the added benefit of a Garage, offering secure parking and extra storage. What sets this property apart is the opportunity to fully renovate and customize your home included in the purchase price. Youll enjoy a sense of community, security, and access to a range of amenities and social activities. CONDO Fees Incl: Property taxes, water, and all exterior maintenance. (id:52581)
7 Pepper Lane
Freelton, Ontario
Alternative lifestyle in the Ponderosa Nature Nudist Resort. Two plus bedroom spacious buildings, nicely decorated throughout. Open concept kitchen, living room and dining room creates great space for entertaining. Massive closet space and bathroom. Fenced in backyard for the pets and tons of privacy to enjoy. Bonus second building with a full large laundry room, a huge storage room and another bonus room that cold be a family room another bedroom or a workshop. Room to spare in this tidy bungalow! Nestled in the fantastic location within the resort, this offering is close to the Olympic size outdoor pool, indoor pool and hot tub and restaurant. Ponderosa is home to an amazing community on 98 acres of beautiful scenic countryside, forest trails, picnic area, community calendar of fun events, on site garbage and recycling program, tennis, bocce, pickle ball and more! (id:52581)
1112 Kennedy Drive
Fort Erie (334 - Crescent Park), Ontario
MOVE-IN READY! A delightful corner bungalow that seamlessly blends charm with modern convenience. Located at the intersection of Pound Avenue and Kennedy Drive, this inviting home offers over 2,200 sq ft of living space, including a sun-drenched living room on the main floor with a beautiful gas fireplace, three well-sized bedrooms featuring elegant hardwood floors, and a full bathroom with convenient ensuite access. The fully finished basement extends your living space with a cozy recreation room highlighted by a gas fireplace, an additional bedroom, a full bathroom, and a versatile laundry area with ample storage options. The separate entrance adds flexibility, making it an ideal candidate for an in-law suite or other personalized uses. For added peace of mind, a Briggs and Stratton generator ensures you're prepared for any power outages. Step through the dining room's patio doors to enjoy the expansive corner lot, where mature trees create a tranquil outdoor retreat perfect for relaxation and entertainment. The homes prime location ensures youre close to schools, the Boys and Girls Club, shopping centers, the Peace Bridge, and the QEW, offering unparalleled convenience. Contact us today to explore the possibilities at 1112 Kennedy Drive! PLEASE NOTE: Severance application has been applied for and the lot is being sub-divided, the property known as 1112 Kennedy Drive depth goes to the edge of the concrete patio behind the house. (id:52581)


