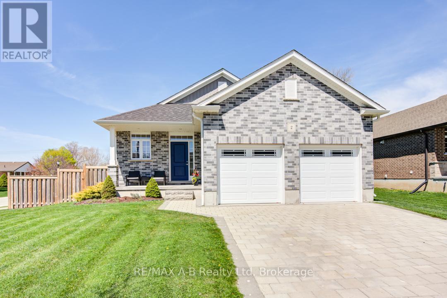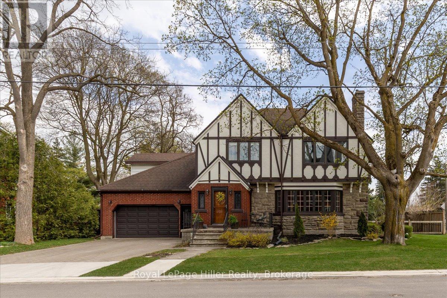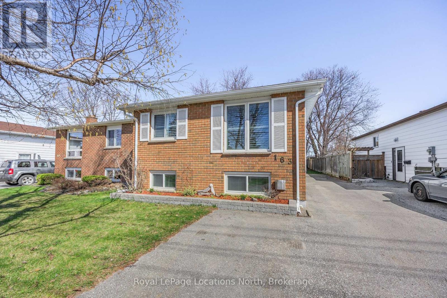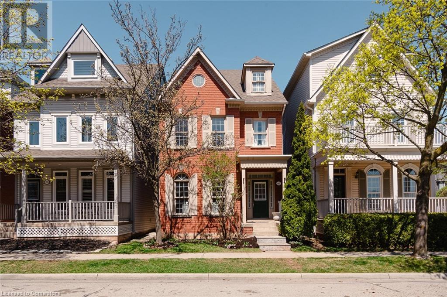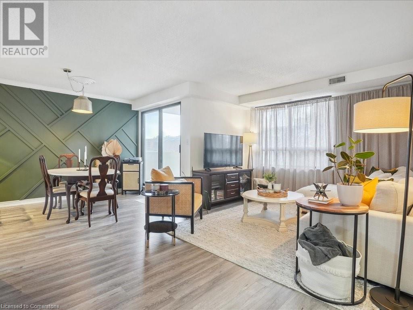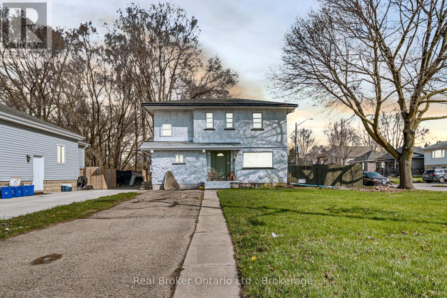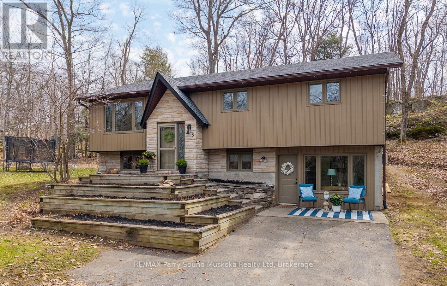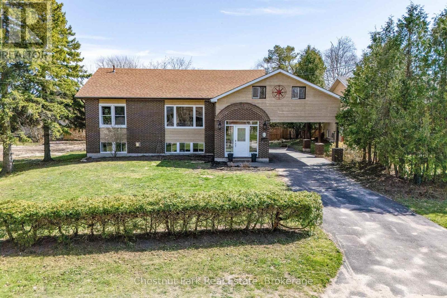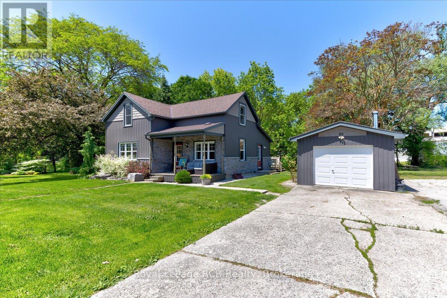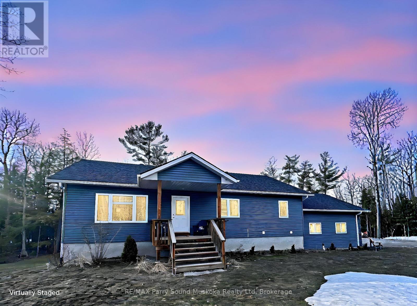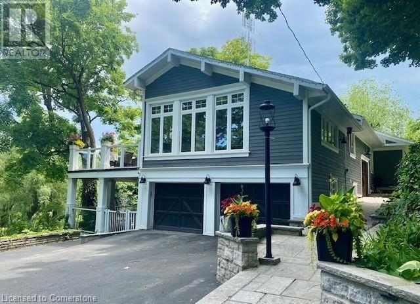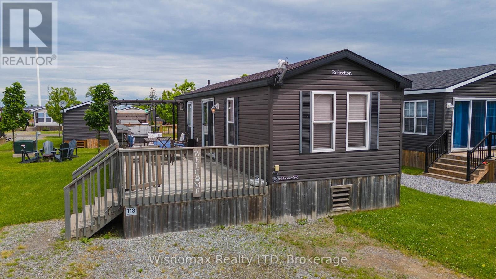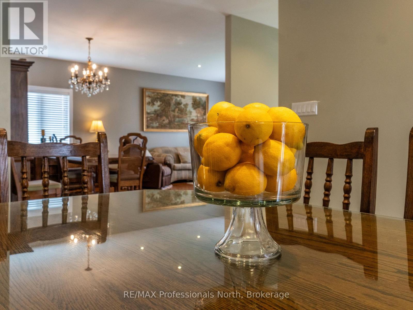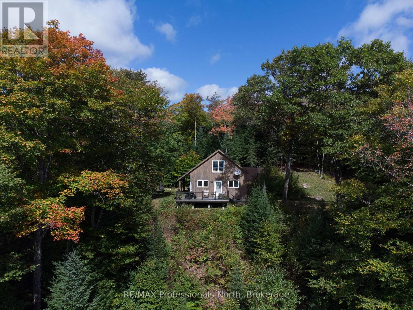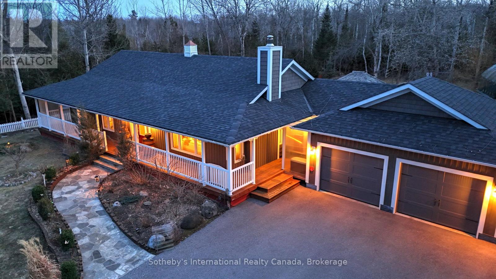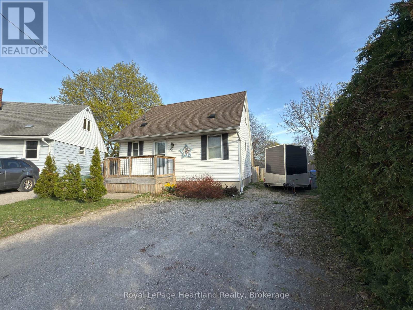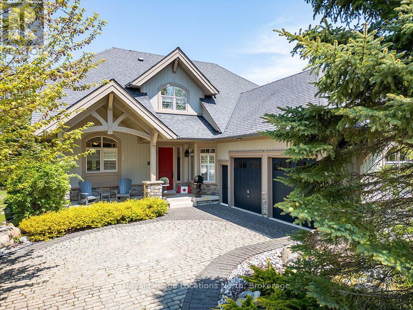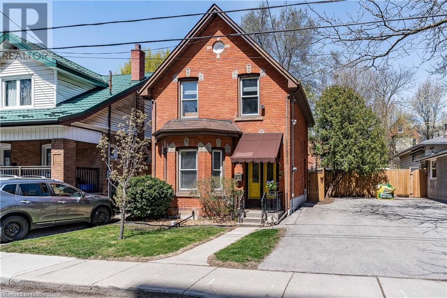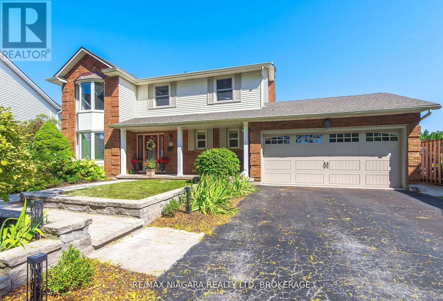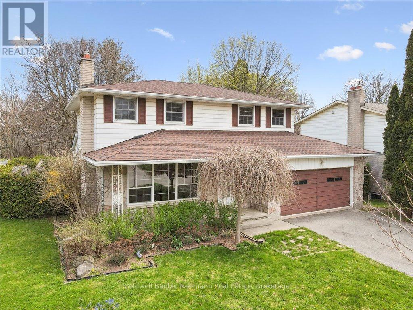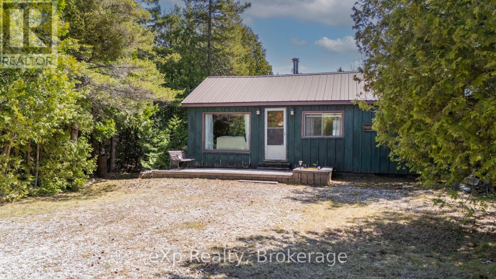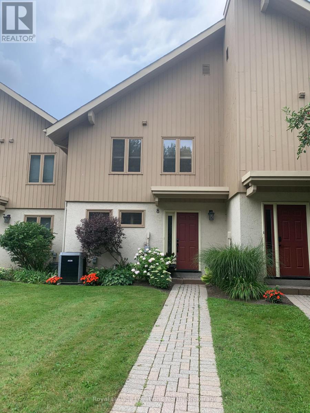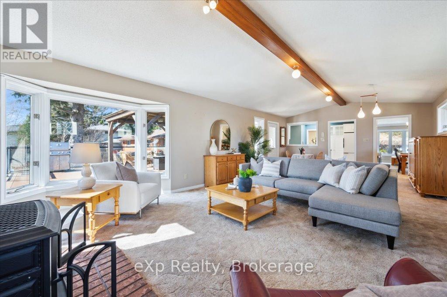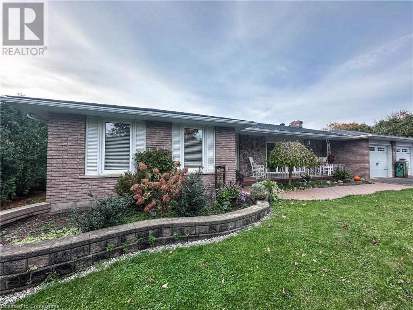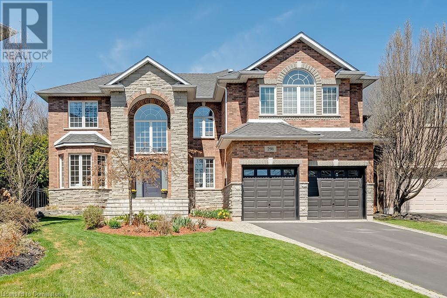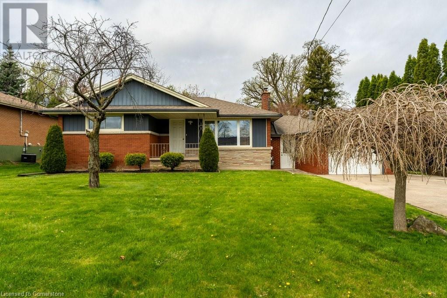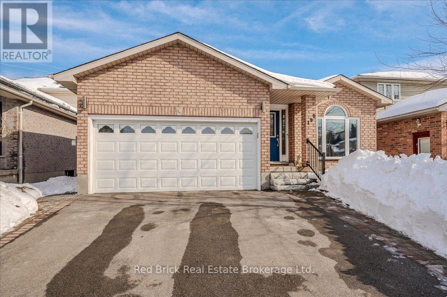Hamilton
Burlington
Niagara
2 Diamondridge Court
St. Marys, Ontario
Welcome to this charming detached bungalow, ideally located on a spacious corner lot in a quiet cul-de-sac. Perfect for families or seniors seeking one-level living, this well-maintained home offers both comfort and functionality. Enjoy a bright main floor featuring quartz countertops, large bedrooms, including a 3-piece ensuite, main floor laundry, and an open layout ideal for everyday living. The partially finished basement includes a large family room, 2 bedrooms, 3-piece bath and a bonus office space. The oversized utility room offers ample storage for your everyday needs. **Eco-conscious features** include owned solar panels that feed the grid resulting in no hydro usage bill and an **EV charger** in the garage ready for your electric vehicle. The fully fenced yard with raised vegetable gardens offers private outdoor space to relax or grow your own fresh produce. This home is move-in ready with plenty of room for you, your guests, your hobbies, and more. A fantastic opportunity in a desirable, quiet neighbourhood. Call for your private viewing today! (id:52581)
1 Pacific Avenue
Perth East (Milverton), Ontario
Nestled on a mature, tree-lined street in the heart of Milverton, this lovingly maintained Tudor Revival home blends timeless architectural character with versatile living space. Featuring 4 spacious bedrooms, 2 bathrooms, and a finished basement, this home offers warmth, style, and functionality for today's family. Step inside and be greeted by rich architectural details, from the original hardwoods floors and trim to inviting staircase. The bright and inviting main floor includes an oversized living room with large front window and fireplace, as well as updated kitchen and dining area. Upstairs you'll find 3 generously sized bedrooms, as well as a bonus room over the garage that could be an additional bedroom, studio or gym as well as a large private balcony. A 4-piece bathroom completes the upper level. The finished basement offers a cozy retreat or recreation area, and upstairs, a large unfinished attic presents incredible potential for future expansion. Radiant heat, Central A/C, as well as a sub panel for a generator, provides consistent and reliable comfort throughout. Outside, the fenced backyard offers privacy and space, complete with a large upper deck, additional lower deck, and patio are ideal for entertaining or relaxing among the landscaped gardens. Located just 35 minutes from the Kitchener-Waterloo Region and only 20 minutes to both Stratford and Listowel, this property offers peaceful small-town living with easy access to urban amenities. A rare find with historical charm and modern potential. Don't miss the opportunity to make this Milverton gem your own. (id:52581)
584 Colborne Street
Brantford, Ontario
Situated in the main corridor to the heart of Brantford, where two main downtown streets intersect and the direct route off of the 403 and Wayne Gretzky Parkway to down town you will find this versatile property at 584 Colborne Street. It offers incredible zoning and maximum exposure for a unique commercial and multi-residential opportunity. This property features a spacious main-level business area plus a 1-bedroom 1-bathroom walk-out lower unit with a separate entrance, AND a 3-bedroom 1-bathroom upper unit (currently being used for business purposes) offering an adaptable layout with endless possibilities! With ample parking available, this property is ideal for both residential tenants and commercial clients. With city plans proposed to create a round about directly infront of this location, there could be even more exposure from every angle. This is a unique opportunity to own a piece of real estate in a prime Brantford location with exceptional potential for growth and development. (id:52581)
163 Collins Street
Collingwood, Ontario
Charming home in a desirable family-friendly neighbourhood. Ideally located just steps from schools, this property is perfect for growing families or anyone seeking a quiet, welcoming community. The functional layout features bright, open living spaces, a separate den that can be used as a home office and a large rec-room with gas fireplace in the lower level perfect for family movie nights, a playroom, or a home gym. Kitchen has newer cabinets. The main floor windows all have new California shutters. The partially fenced backyard with a large deck provides privacy and space for outdoor entertaining, dining or relaxation. Move to one of Ontario's best 4 season living destinations in Collingwood. Georgian Bay is a 6 minute drive. Blue Mountain Village and skiing is only a 15 minute drive. (id:52581)
1272 De Quincy Crescent
Burlington, Ontario
Welcome to 1272 DeQuincy Crescent — a beautifully updated bungalow nestled on a quiet, family-friendly street in one of Burlington’s most desirable pockets. With 1,046 square feet of thoughtfully designed living space, this home offers modern comfort, style, and functionality, both inside and out. Step into a bright open-concept main floor with sleek flooring, recessed lighting, and a neutral palette that complements any décor. The updated kitchen features stainless steel appliances, quartz countertops, and ample cabinetry, making it a dream for home cooks and entertainers alike. Two generously sized bedrooms offer comfortable retreats, while the full bathroom is tastefully renovated with modern finishes. Downstairs, the finished basement includes a spacious rec room, a third bedroom, an additional full bathroom, and a dedicated laundry area — perfect for extended family or future in-law suite potential. Enjoy the warmer months in your private backyard oasis, complete with a beautiful in-ground pool and patio area, ideal for lounging or hosting summer get-togethers. The lot is mature and well-maintained, offering both privacy and charm. Situated just minutes to top-rated schools, parks, shopping, GO transit, and major highways — everything you need for convenient family living or commuter ease. Everything in the house has been updated in the last 5 years, Roof, Windows, & Sofits/Facia 2024. Pool Liner, Jets and Skimmer 2023. Furnace, Owned Hot Water Tank and A/C 2020. Don't wait long to see this beautiful home, book your showing today. (id:52581)
195 Roxton Road
Oakville, Ontario
Set in Oakville’s Uptown Core—where traditional charm meets the best of modern amenities—this all-brick detached home offers over 2,000 square feet of elegantly appointed living space, with 4 bedrooms and 4 bathrooms, including two primary suites each with its own full ensuite. The main floor features hardwood flooring, a formal dining room and separate sitting area, along with a bright, open kitchen that overlooks the family room with a gas fireplace. Walk out to a private rear yard and garden that leads to a detached double car garage. Upstairs, the second level offers three spacious bedrooms and two full bathrooms, including one of the primary suites. A standout third-level loft with Velux skylight serves as the second primary retreat or a versatile recreation space, complete with a 9'10 x 9'3 walk-in closet, unique to this home. Steps from top-rated Oakville schools, this location offers exceptional access to major shopping centres, highways, transit, and is just a short drive to Pearson Airport—truly a hub for convenience and connection. (id:52581)
432 Main Street E Unit# 504
Hamilton, Ontario
Welcome to this bright & spacious 2 bedroom, 2 bathroom corner unit at the popular Hunter’s Green Condominiums! You’ll love the stunning feature wall in the dining room and the bright kitchen with butcher block counters, large matte black single basin sink, tiled backsplash and breakfast bar open to the dining room. The open concept layout makes the main living area incredibly versatile, with plenty of options for furniture placement. The huge primary suite with bay window has 2 double closets leading to a private 3 piece ensuite. The 2nd bedroom has a double closet and bay window, with a 4 piece bathroom just across the hall. Other features include: New Furnace/AC, huge balcony, large in-suite storage room with laundry, underground parking and new elevators. Great location, close to all amenities, including downtown and the rail trail. (id:52581)
280 Main Street
Cambridge, Ontario
Welcome to this charming 3+1-bedroom, 2-storey home nestled on a spacious corner lot in a central, amenity-rich location just minutes from downtown Galt. Offering a perfect blend of character, functionality, and modern upgrades, this home is ideal for families, multi-generational living, or those seeking income potential. Inside, you'll find a bright and expansive living room, original 1920s stone fireplace, and gleaming hardwood floors throughout. The kitchen was tastefully updated in 2020 with tile flooring, new appliances, backsplash, and modern fixtures. A convenient main floor powder room and generously sized bedrooms, including a spacious primary retreat, enhance day-to-day comfort. The fully finished basement offers a turnkey in-law or income suite - currently operating as a successful Airbnb - with its own living area, bedroom space, and private laundry. Outside, enjoy the benefits of two separate driveways (off Main and Lowell), a detached garage, and a large, fully fenced yard with mature trees providing privacy and shade. Recent upgrades include a new furnace (2023), rebuilt chimney (2024), updated electrical and pot lights (2019), and new basement windows and exterior doors (2020). Conveniently located just 5 minutes from the Galt Farmers Market and 800m from major shopping plazas including gas, groceries, banks, restaurants, Canadian Tire, and LCBO. This home checks all the boxes for space, comfort, and opportunity - don't miss it! (id:52581)
5 Hillview Drive
Mcdougall, Ontario
Welcome to 5 Hillview Drive, where peaceful country living meets modern convenience just five minutes from downtown Parry Sound.Tucked away on a beautifully treed 1.24-acre lot at the end of a quiet, paved cul-de-sac, this freshly updated home offers total privacy without sacrificing access. Step inside to a bright, cheerful interior with a crisp, modern aesthetic. The kitchen has been stylishly refreshed and flows seamlessly into the main living areaperfect for everyday living or entertaining.Upstairs, you'll find generously sized bedrooms, including a primary suite with a spacious en suite bath. The full finished basement offers a walkout to the backyard, plus a large rec room, laundry area, and dedicated office space.Additional features include a paved driveway with ample parking and high-speed internet availability, making it ideal for work-from-home living. This property delivers move-in-ready comfort, privacy, and convenience all in one. (id:52581)
10 Water Street
Collingwood, Ontario
In the Heart of Ontario's Four-Season Playground, tucked away next to the waterfront, this hidden enclave of homes is one of Collingwood's best-kept secrets - accessible via the scenic boardwalk trail system. From your doorstep, enjoy a short stroll to a thriving commercial district filled with brew pubs, restaurants, boutique shops, and everyday conveniences. The trail system also connects you to Collingwood's Arboretum, a seasonal splash pad, family parks, and the popular waterfront amphitheatre. Walk to Mountain View Public School, Heritage Park with its Aquatic Centre, skatepark, ball diamonds, and dog park - everything your family needs is just minutes away. This spacious five-bedroom, two-bathroom home features three separate living areas and a beautifully designed kitchen, making it perfect for growing families, multi-generational households, or professionals working from home. Bold colours, artistic touches, and abundant natural light create a warm, welcoming atmosphere that feels uniquely yours. Whether you're drawn by the area's natural beauty, community charm, or year-round recreational opportunities, this home offers it all - a rare blend of comfort, style, and location. (id:52581)
33 Mill Street
Minto, Ontario
Step into your dream home nestled in the picturesque town of Harriston, where tranquility meets comfort. This charming 1.5 storey, 2-bedroom, 2-bathroom home explodes character at every turn. As you approach, a welcoming front porch invites you to sit and savour all moments of the day. Step inside to discover a cozy yet spacious interior, illuminated by natural light. The heart of the home boasts a large open concept kitchen complete with ample counter space, perfect for culinary adventures. Adjacent, a comfortable living area with a barn board feature wall invites relaxation or lively gatherings with friends or loved ones. Venture upstairs to find two inviting bedrooms and a 4 piece bath, convenience is assured for both residents and guests. But the real gem lies just steps awaya detached garage transformed into the ultimate man cave. Imagine evenings spent gathered around the comfort of a wood-burning stove, sharing stories and laughter with friends. And when the weather permits, step out onto the deck to enjoy in the beauty of your surroundings. The large rear deck off the house offers a serene oasis perfect for unwinding or entertaining, overlooking the waters of the Maitland river. Whether hosting summer barbecues or simply enjoying a quiet morning coffee, this outdoor space is sure to become your favourite retreat. This home offers the perfect blend of peaceful countryside like living with all the convenience. Don't miss your chance to make this your ownschedule a viewing today and prepare to fall in love. (id:52581)
2153 Devon Road
Oakville (Fd Ford), Ontario
Welcome to 2153 Devon Road , a rare and incredible opportunity to own a private, ravine-backed property in one of Oakvilles most prestigious and family-friendly communities. Surrounded by mature trees with no possibility of future development behind you, this peaceful setting offers complete privacy and a connection to nature that's simply unmatched. This classic two-storey home, set on a premium lot surrounded by mature trees features 4+1 bedrooms, 3+1 bathrooms, and a finished basement. While the home has been lovingly maintained, it offers an exciting opportunity for a fresh update or full customization to suit your family's vision. The unbeatable location places you in the heart of a top-ranked school catchment, close to parks, trails, shopping, transit, and commuter, the perfect setting for family life. Whether you renovate, reimagine, or rebuild, this is an exceptional opportunity to invest in a one-of-a-kind ravine property in a truly coveted community. Property being sold in as is, where is condition without representations or warranties (id:52581)
52 Meadows Avenue
Tay, Ontario
DESIRABLE RANCH BUNGALOW NESTLED ON 1.28 ACRES of PRIVACY! Offering 3,700 sq. ft. of finished living space with 1,884 sq. ft. on the main floor plus a fully finished walkout lower level, this home is ideal for both families and retirees alike, Just 6 years new! Step inside and be captivated by the open-concept design, featuring vaulted ceilings & LED pot lighting that create a bright, inviting atmosphere, Gourmet kitchen features quartz countertops, Spacious center island, Stainless steel appliances, Ideal walk out to large deck overlooking peaceful woodlands, perfect for outdoor dining and relaxation, Primary suite offers a private retreat with 3-piece ensuite bathroom and a generous walk-in closet, Enjoy the convenience of direct access to the double garage, Fully finished walkout lower level is designed for enjoyment, featuring a spacious, sun-filled family room, Handy 3-piece bath, Walkout access to private patio area wrapped in nature, Perfect for relaxing, hosting gatherings, or unwinding in the hot tub by the fire pit, Outdoor enthusiasts will love walking the property, Conveniently located in Tay Township, Mins from Georgian Bay beaches, Parks, Boat launch, Marina, Enjoy nearby golf, Snowmobile & ATV trails, Mins to Hwy 400 for easy commuting, 20 mins to Midland, 35 mins to Barrie, 1.5 hours to the GTA, Situated in exclusive 'Forest Harbour' waterfront community on the shores of Georgian Bay, Don't miss this opportunity to own your own private oasis! **EXTRAS** Hydro: $2844.41/ 2024; Propane: $998.45/ year, avg (Budget Propane). Garage: 22.9x25.5 (id:52581)
4028 Millar Crescent
Burlington, Ontario
Cottage living within city limits. Nestled on a hill is this stunning home in a spectacular setting. You will be captivated by the cozy open plan with gorgeous views from every window. This lovely home boasts a modern, large kitchen open to a spacious great room and a generous patio that overlooks the city. You will find 3 bedrooms and 2 full baths on this level. The lower level offers a charming family room with wood burning fireplace, an additional bedroom, full bathroom and office.(Could easily be an in-law suite with separate entrance). This 1.7 acre property has an incredible outdoor entertainment area with inground pool, outdoor kitchen, gas fireplace and seating area. This property is a nature lovers paradise with 2 ponds surrounded by a horseshoe rock quarry wall, home to a nesting pair of Great Horned Owls and a visiting Blue Heron (id:52581)
125 Bonaventure Drive Unit# 19
Hamilton, Ontario
Welcome to this stunning townhome nestled in the desirable Gilbert neighbourhood. This beautiful property features 3 spacious bedrooms and 1.5 pristine baths. The open concept living space is larger than it looks and offers laminate flooring and fresh paint throughout. The brand-new kitchen boasts modern finishes and state-of-the-art appliances. Both bathrooms have been elegantly renewed with stylish fixtures and finishes. Outside, enjoy a maintenance-free outdoor space, allowing you to spend more time relaxing and less time on upkeep. The attached garage is a standout feature, with both heating and cooling for year-round comfort, and epoxy flooring for durability and easy maintenance. With its great curb appeal and thoughtful finishes, this townhome on Hamilton Mountain is ready to offer you a lifestyle of convenience and sophistication. Don’t miss the opportunity to make this exceptional property your new home! (id:52581)
752 Beach Boulevard Unit# Lower Level
Hamilton, Ontario
This beautifully renovated walk-out basement is a must-see! Featuring its own private entrance. Recent upgrades include new ductwork, leveled flooring, a new electrical panel, and waterproofed concrete walls for long-term durability and peace of mind. The open-concept layout provides flexibility to suit your needs. Located in a sought-after beachside community, you'll enjoy both privacy and proximity to the lake. (id:52581)
5670 Heritage Drive
Niagara Falls (Church's Lane), Ontario
Welcome to this beautifully updated upper unit in the desirable north end of Niagara Falls. This spacious home offers 3 large bedrooms and a thoughtfully designed main floor featuring an open-concept living, dining, and kitchen area. The space is bright and welcoming, with pot lights throughout and a large front window. The newer kitchen boasts an extra-large island with quartz countertops and newer appliances. Upstairs, you'll find three generously sized bedrooms and a stylishly updated 4-piece bathroom. Enjoy the convenience of private, in-unit laundry located in the large primary bedroom. With a private entrance and exclusive use of the side yard, this unit offers comfort and privacy. Located directly across the street from Victoria Public School and Heritage Park. Just a 5-minute drive to all the amenities along Thorold Stone Road, enjoy easy access to shopping, dining, and services. Upstairs tenants pay 70% utilities, or $2,400 all utilities included. (id:52581)
118 - 1501 Line 8 Road
Niagara-On-The-Lake (Queenston), Ontario
Welcome to Unit 118 in the Vine Ridge Resort! This remarkable resort cottage offers a perfect blend of comfort and convenience with its 3 bedrooms, 1 washroom, and an outdoor deck. Fully furnished and boasting excellent rental potential, this charming mobile home is part of a community rich in amenities. Enjoy two inground pools, a splash pad, multi-sports courts, picnic areas, a playground, a Kids Club, onsite laundry, and much more! The cottage features quality details throughout, including abundant natural light, radiant light fixtures, neutral paint colors, and beautiful laminate flooring. Creates an inviting space for relaxation and entertainment. Step outside onto a spacious full-size deck, perfect for outdoor gatherings and leisure. Located just a 10-minute drive from Niagara Falls, and Niagara On The Lake, this property offers both tranquility and accessibility. Vine Ridge Resort provides on-site management, security, and reception services, ensuring your property is well-maintained. Indulge in the array of amenities, including Kids Club programs, family entertainment, and full use of all facilities. The unit includes 3 parking spots. The resort is open from May 1st to October 31st, with an annual fee of approximately $8220+tax, covering essential utilities and services such as hydro, water, sewage, garbage disposal, and grounds maintenance. Don't miss the opportunity to own this exceptional cottage in Vine Ridge Resort, where comfort and convenience meet resort-style living. (id:52581)
42 Berkwood Place
Pelham (Fonthill), Ontario
Fully Renovated Executive Bungalow in Prime Fonthill!This exceptional home has been completely reimagined in 2023, offering the perfect blend of modern luxury and timeless charm without the wait or hassle of new construction. Tucked away on a quiet, tree-lined street, this home sits on a beautiful 62 x 137 lot in a mature neighborhood, offering unparalleled privacy and tranquility, while still being just minutes from all the conveniences of central Fonthill. Stripped to the studs and rebuilt to perfection, every inch of this home has been meticulously upgraded: brand-new electrical, plumbing, HVAC, energy efficient windows, attic insulation, and safe-and-sound insulation throughout. The kitchen, bathrooms, fence, roof (2022) and garage doors are all newly installed, creating a truly turn-key living experience. Boasting over 3,600 sq. ft. of exquisitely finished space, this home features a chef-inspired gourmet kitchen, complete with top-of-the-line appliances, and quartz countertops. The sleek, open-concept design and professionally curated interiors exude sophistication, while the spa-like ensuite offers a luxurious retreat. Designed for comfort, this home includes soundproofing upgrades throughout. The front bedroom is fully soundproof, making it ideal for a home office, nursery, or media room, while all main-floor bedrooms feature solid-core soundproof doors, ensuring peace and privacy for every family member. The oversized two-car garage and interlock brick driveway add both convenience and curb appeal. Step outside to an entertainers backyard, featuring a deck, mature trees, and creating a private oasis for outdoor gatherings. Located in one of Fonthills most sought-after neighborhoods. Enjoy top-rated schools, golf courses, fine dining, and the region's finest wineries, all just minutes away. This home is luxury and modern convenience, set in an unbeatable location. Dont miss your chance to own one of Fonthills most stunning executive bungalows. (id:52581)
27 Susan Street W
Huntsville (Chaffey), Ontario
3-Bedroom Raised Bungalow in Prime Location! Welcome to this beautifully crafted 3-bedroom raised bungalow, perfectly located just minutes from downtown and area elementary and high schools. This meticulously maintained home offers timeless design and high-end finishes throughout. Step inside to discover an inviting open-concept layout featuring gleaming porcelain tile, hardwood floors, and a custom-designed kitchen that will impress even the most discerning chef. With quality craftsmanship in every detail, this home is built to last. Downstairs, enjoy high ceilings and a spacious, open recreation area perfect to design for a home theatre, gym, games room, or whatever suits your lifestyle. The second kitchen and cold room add incredible flexibility for entertaining or multi-generational living. Outside, the large yard offers room to relax, garden, or play, while the covered front porch invites you to unwind with a coffee or connect with neighbours. A double car garage provides ample space for parking and storage. Don't miss this opportunity to own a high-quality home! (id:52581)
364 Forestry Tower Road
Kearney (Proudfoot), Ontario
If you're craving true solitude, stunning vistas, and the freedom to live immersed in nature, this 80-acre off-grid sanctuary is your dream come true. Perched high above a pristine lake and valley, the fully winterized cabin offers breathtaking, panoramic views and absolute silencebroken only by birdsong or the distant rustle of wildlife.Built for year-round comfort, the spacious cabin features warm wood finishes, a soaring cathedral ceiling, and large windows that frame the beauty of the surrounding forest. From the living room to the loft, nature is always in view. Its a perfect base for wildlife watching, hiking, snowmobiling, and backcountry exploringright from your doorstep.Live off the land without sacrificing comfort. The cabin runs on propane and two included generators (one propane-powered Generac, one gas-powered), providing electricity and power for the stove, refrigerator, and lighting. Water is fresh from your own dug well, filtered and UV sterilized, with a full septic system already in place. A propane on-demand hot water boiler is also included (not yet installed).Stay cozy with the recently installed wood stove, complete with stone and tile surround, and enjoy the durability of spray-foam insulation, a steel roof, and new flooring throughout. The driveway has been reinforced with over $7,000 in gravel for reliable 4WD access year-round.This is a turn-key opportunityfurniture, appliances, snowblower, lawn mower, and both generators are included. Whether youre tracking moose, birdwatching, or simply seeking space to breathe, this property offers the ultimate off-grid experience for those who want to live close to the wild. (id:52581)
18 Kathleen Street
Guelph (Exhibition Park), Ontario
Admired by many, this classic century home has been owned by the same family for over 50 years! Set on a spectacular lot directly across from Exhibition Park, a short walk to all the downtown amenities and restaurants and easy access to trails. A traditional floor plan and original features await when you open the door including wide baseboards and woodwork. The main floor offers a living room with adjacent sunroom that could easily be a home office as it has a separate entrance. There is a formal dining room, butler's pantry leading to a large eat-in kitchen that overlooks the beautiful and private yard and a convenient 2pc bath. Heading upstairs, a lovely sitting area at the top of the stairs is great flexible space before you find the full bath and 3 good-sized bedrooms. The 3rd floor is a lovely surprise with a den area or upper family room and the 4th bedroom. Outside, the backyard is a gardener's oasis and offers a tranquil space in the middle of the city. Gardeners and kids will want to spend hours discovering this yard! While it does require some cosmetic updating, the bones of this home are solid and the mechanicals have been updated/maintained over the years. Here is an opportunity to put your personal stamp on a property while enjoying downtown living. Garage is shared with 22 Kathleen via a right of way over the driveway to the north - left bay belongs to the property. Garage is more oversized garden shed size than for vehicle parking. (id:52581)
46 Orr Crescent
Stoney Creek, Ontario
Custom-Built Luxury Home | Original Owner | Ravine Lot | Gate Way to wine country Welcome to this stunning custom-built luxury residence offering just under 5,000 SF of living space, meticulously maintained by the original owner and ideally situated on a premium ravine lot with breathtaking panoramic views of Lake Ontario. The main floor features foyer, elegant living and dining rooms, and a cozy family room with a gas fireplace and den/office. The gourmet kitchen boasts Jenn-Air appliances, a walk-in butler’s pantry, built-in coffee station, granite countertops and walkout to a backyard oasis. Enjoy outdoor living with professionally landscaped front and rear yards, with a two-tier deck, hot tub, sitting area, fire pit and a 20x40 inground saltwater pool—perfect for entertaining. A convenient laundry/mudroom with garage access and a 2-piece bath complete the main level. Upstairs, you'll find a luxurious primary suite with a 6-piece ensuite and walk-in closet. The second and third bedrooms share a stylish Jack & Jill 4-piece bath, while the fourth bedroom has access to a 3-piece bathroom. The finished basement offers exceptional additional living space with 9-foot ceilings, spray foam insulation, two bedrooms, a 3-piece bathroom, and a large recreational room with an electric fireplace—ideal for guests or extended family. Pool 2019, Furnace & A/C 2018 Truly a rare opportunity to own a one-of-a-kind home that blends luxury, privacy, and captivating views. (id:52581)
134 Glenlake Boulevard
Collingwood, Ontario
Nestled in the quiet East-end Collingwood neighbourhood is this 9.5 acre estate. A 3,500 square foot bungalow which boasts four bedrooms, three baths and has been meticulously maintained by its current owners. Recent updates abound: In 2015, a custom kitchen with quartz counters and island. By 2017, a new furnace, central A/C, roof, Generac 11kw Generator, deck, and gazebo were added. 2018 saw the addition of vinyl siding, while 2019 brought a tankless water heater. The lower level features a wet bar, family room with woodstove, built-in cabinets, and radiant heated floors. The fourth bedroom includes an en-suite with sauna. Outside there is a spacious deck off the sunroom which overlooks a manicured backyard and forest, enveloped by perennial gardens and a fenced-in vegetable patch. A wrap-around covered porch enhances curb appeal and offers multiple sitting areas. The winding paved driveway ensures privacy, while its central location affords easy access to Collingwood's amenities and a mere five-minute stroll to the Georgian Bay shoreline. Truly, an exceptional property awaits. (id:52581)
73 Southwood Drive
Kitchener, Ontario
Lovely raised bungalow with walk out basement to deep fully fenced yard. The main floor has a spacious living room opening up to the country style kitchen with peninsula - perfect for a large family or entertaining. From the kitchen step onto the cement upper deck with new modern vinyl railings. The oversized kitchen has a pantry and includes all appliances. Three bedrooms and 4 pc bath finish off the main level. Downstairs is a family room with gas fireplace and second bath. Another room for office, laundry room and lots of storage space plus easy access to the backyard if you are looking for the second entrance. This quiet area is a wonderful place to raise your family or another solid investment in real estate. (id:52581)
14 Cliff Road
St. Catharines (Old Glenridge), Ontario
Discover serenity in this meticulously maintained family home nestled on a tranquil street, boasting a pristine wooded ravine as your backyard paradise. The thoughtfully designed open-concept main floor seamlessly connects the gourmet kitchen, elegant dining room, and inviting living spaces, creating an ideal environment for both entertaining and everyday living.Upstairs, four generously proportioned bedrooms await, alongside a conveniently located laundry room. The luxurious master retreat features soaring vaulted ceilings and dramatic cathedral windows, bathing the space in natural light.The fully equipped two-bedroom in-law suite in the basement offers complete independence with its separate entrance, kitchen, full bathroom, and laundry facilities perfect for multi-generational living or rental income potential.The private backyard is an entertainer's dream, showcasing an expansive deck for outdoor living, sparkling pool with newer liner (2019), professional 6x6 post fencing (2018), and mature trees providing natural shade and privacy.Recent improvements include a high-efficiency Lennox furnace with built-in humidifier (2018) and new roof (2018), with all updates fully paid and no ongoing lease or service agreements.Prime location offering easy access to local University and Highway 406.This exceptional property presents a rare opportunity to own a move-in ready home that perfectly balances luxury, functionality, and location. (id:52581)
32 Regina Road
Huron East (Vanastra), Ontario
Are you in the market for an affordable bungalow with a fully fenced yard at the end of a quiet cul-de-sac? Look no further than 32 Regina Street. This 2+1 bedroom, 1 bathroom home is move-in ready and waiting for its next owner. The main floor features an open-concept kitchen, living, and dining area, perfect for entertaining or everyday living. Patio doors off the dining room lead to a two-tiered deck with a gazebo - ideal for outdoor gatherings and relaxing summer evenings. The backyard is fully fenced and includes an 8' x 12' shed to store all your gardening tools and outdoor equipment. Upstairs, you'll find two bedrooms, while the finished lower level offers a cozy family room and a third bedroom, perfect for guests, teens, or a home office. With a newer furnace (2017), central air, and an economical layout, this home offers both comfort and efficiency. Parking will never be an issue with a driveway that accommodates six or more vehicles. (id:52581)
135 East Ridge Drive
Blue Mountains, Ontario
Immaculate 3 bed, 3-bath home nestled in Lora Bay, offering an incredible lot backing onto the beautiful Lora Bay golf course, across the street from the Georgian trail. Step inside to discover a meticulously maintained residence boasting a wealth of desirable features. Close to the areas private ski and golf clubs.The main level greets you with a warm ambiance, highlighted by charming wood ceilings and beams throughout. An open-concept layout creates a spacious feel, complemented by large windows with bay views and tall ceilings. Gather around the stone-surround wood-burning fireplace in the inviting living area and admire the water views.The well-appointed kitchen features a central island ideal for entertaining and meal preparation. Adjacent to the kitchen, the dining space offers seamless indoor-outdoor flow with a walkout to the patio, where you can dine alfresco in the summer. Convenience meets functionality on the main level with a large laundry room boasting ample storage and pantry space, as well as direct access to the 2-car garage.The expansive primary suite exudes luxury with vaulted ceilings, a private walkout, a huge 5-pc ensuite bathroom, and a spacious walk-in closet. An additional den space provides versatility for various lifestyle needs.Upstairs, 2 generously sized bedrooms, an office, and 3pc bath offer accommodation for guests. The lower level presents an exciting opportunity for customization, with an unfinished space awaiting your creative vision to expand the living area.Outside, enjoy the beauty of the meticulously landscaped yard featuring a backyard patio with fire pit, hot tub area, shed and front yard landscaping with armour stone accents.Updates include exterior painting in 2018, extensive landscaping completed in 2019 and side yard landscaping in 2015.Located just minutes from Thornbury, Lora Bay offers a host of amenities, including a golf course, a delightful restaurant, a members-only lodge, a gym, and two beautiful beaches. (id:52581)
91 Forest Valley Crescent
Dundas, Ontario
Executive End-Unit Townhome in Prime Dundas Location. Beautifully finished and offering over 2,200 sq. ft. of living space, thoughtfully designed from top to bottom. Ideally located just steps from the Davidson Boulevard access to the Bruce Trail, this home blends comfort, functionality, and access to nature. The main level welcomes you with a bright, spacious foyer featuring a built-in bench, 9-ft ceilings, and an abundance of natural light. The open-concept layout seamlessly connects the kitchen, dining, and living areas—perfect for both everyday living and entertaining. Upstairs, the oversized primary suite is a true retreat, complete with a 4-piece ensuite and walk-in closet. Two additional bedrooms and a stylish 3-piece bathroom complete the upper level. The fully finished basement adds valuable living space with a laundry area, 2-piece bath, storage, and a versatile rec room—ideal as a fourth bedroom, home gym, or playroom. Additional highlights include the solid, well-built back deck for outdoor enjoyment, an attached garage with convenient inside entry, updated roof and central air. Located in a quiet, family-friendly neighbourhood surrounded by conservation areas and the scenic Dundas Valley. This home offers the perfect blend of modern living and natural beauty—book your showing today! (id:52581)
6 Circle Street
Niagara-On-The-Lake, Ontario
Welcome to a beautiful house, nestled in a forest of trees within the old town district of Niagara on the Lake. This well-maintained house is located at 6 Circle Street in the historic Chautauqua area. Minutes to Lake Ontario and downtown with all the amenities – shopping, dining, theatre, golf, parks and trails. Make your dreams come true on this oversized lot (110'X55') with endless possibilities. Use it as a permanent residence, a cottage get-away, a rental or build your dream home. The cottage has been renovated featuring a new kitchen with appliances, new roof, windows and doors, including a tankless water heater. It features a great room, two bedrooms, a bathroom and a gas fireplace. Imagine a perfect quiet neighbourhood – a magical back garden, in a serene safe community with wonderful neighbours. You deserve it! (id:52581)
248 Bold Street
Hamilton, Ontario
Circa 1885, this stunning 1,370 sq ft residence blends timeless Victorian charm with thoughtful modern updates in Hamilton's coveted Kirkendall neighbourhood. This solid brick 2-storey home features 3 bedrooms, 1.5 bathrooms, and a versatile, family-friendly layout enriched by beautiful hardwood floors, soaring 9ft ceilings, and exquisite crown moulding throughout. An exquisitely well-maintained & refined home. Step into the front vestibule featuring classic double doors with glass inserts into a spacious tiled front hall, opening into a bright, expansive living room anchored by a striking ornamental fireplace. The living area flows into a generous dining room, with original pocket doors allowing flexible use of space. The modern kitchen boasts stainless steel appliances, pot lighting, exposed brick, and ample workspace, and connects to a convenient main-floor laundry room; a rare find. A stylish 2-piece powder room (painted 2025) completes the main level. Upstairs, three well-sized bedrooms offer original character and natural light, complemented by a refreshed 4-piece bath. The adaptable layout suits a home office, guest room, or growing family. Set on a 33.5ft x 100ft lot, the private backyard is perfect for gardening or entertaining. An asphalt driveway fits three compact cars; an urban luxury. Updates include: roof shingles (2018), fresh paint on front doors & hall, bedrooms, and 2nd floor bath (2023), refurbished stairs with new post, spindles & handrail (2023), added supports to dining room floor (2023), stair carpet runner (2024) & more. This location is a walker’s paradise. Steps to Locke Street’s vibrant cafes & boutiques for daily errands. Just a 15-min walk to Hamilton GO Centre, and near city buses for quick access to McMaster, St. Joe’s, downtown & more. Close to the Bruce Trail, lovely parks and highly sought after schools. 248 Bold Street offers the best of heritage charm & modern convenience in one of Hamilton’s most desirable, walkable communities. (id:52581)
10 Esquire Place
Hamilton, Ontario
Welcome to 10 Esquire Place, where comfort, convenience, and outdoor living come together in this 4-bedroom home on a quiet, family-friendly court. Perfectly situated on a rare pie-shaped lot, this property offers exceptional space both inside and out—ideal for families, entertainers, and anyone looking for their dream home. Step inside to find a bright, spacious living room, the kitchen dining room offer plenty of space for growing families. Upstairs, four generously sized bedrooms provide ample space for the whole family. This large pie shaped backyard is fully fenced with an in-ground pool. Perfect for summer bbqs and entertaining. Windows replaced in 2020, Furnace 2022, New Kitchen cabinet doors Located just minutes from the Lincoln Alexander Parkway, this home offers easy access to the LINC and QEW, schools, parks, shopping, dining, and all the amenities you need. A rare opportunity to own a spacious, well-located home with an incredible lot—don’t miss out! (id:52581)
2234 Ghent Avenue
Burlington, Ontario
Discover both modern upgrades and classic charm in this tastefully updated bungalow, ideally situated in the heart of downtown Burlington. Just steps from vibrant shops, acclaimed restaurants, parks, and the scenic waterfront, this home offers a truly walkable lifestyle in one of Burlington’s most sought-aera neighborhoods. Step inside a thoughtfully updated interior, featuring vinyl plank flooring throughout, custom built-ins, and a gorgeous renovated kitchen complete with quartz countertops, stainless steel appliances, induction stove and custom cabinetry — ideal for entertaining or everyday living. All three bedrooms on the main floor are spacious and filled with natural light and the 4-piece bathroom features a jetted soaker tub as well as a walk-in shower. The finished basement with fully above grade windows, offers additional space for a rec room, home gym, playroom, or even potential to create an additional bedroom. Outside, the large backyard is a true downtown retreat — perfect for outdoor dining on the deck, gardening, or simply relaxing in privacy. A detached 2-car garage provides ample room for parking, storage, or even a workshop, adding both convenience and flexibility. Whether you're a young family, professional couple, or downsizer seeking single-level living in a prime location, this move-in-ready home is waiting for you to move in and enjoy! (id:52581)
38 Banburry Crescent
Grimsby (Grimsby Beach), Ontario
Welcome to this stunning two-storey home in the highly sought-after Bal Harbour neighborhood of Grimsby, just steps from Lake Ontario andconveniently close to the QEW. This ultimate retreat features a beautiful rear yard backing onto a peach orchard, complete with an in-groundpool and multiple entertainment spaces, perfect for gatherings. The custom-designed Timberwood kitchen, built in 2019 with the expertise of aprofessional HGTV designer, overlooks the serene yard and orchard. It boasts high-quality finishes and porcelain tile flooring that flowsthroughout the main floor. The living, dining, and family rooms showcase highly resistant "strand woven" bamboo flooring, which adds eleganceand durability. The second floor features four generous bedrooms, including a spacious primary suite with a luxurious four-piece ensuite. In2022, both the main bath and ensuite underwent complete renovations, featuring modern porcelain tile finishes. The fully finished basementincludes a large rec room, an additional bedroom currently used as an office, a home gym, and ample storage, all updated with new windows andflooring. Additional updates include a new roof installed in 2018, a new pool liner in 2020, and a pool robot vacuum for effortless maintenance.The front walkway was redone in 2024, adding to the home's curb appeal, which is further enhanced by professional landscaping. Withnumerous updates throughout, and an attached two-car garage, this home is truly a must-see! (id:52581)
26 Beamer Avenue
St. Catharines (Bunting/linwell), Ontario
Charming Detached Bungalow in North End St. Catharines! Nestled in a quiet, sought-after neighborhood, this spacious detached bungalow offers the perfect blend of comfort and convenience. Featuring 3 bedrooms on the main floor and 2 additional bedrooms in the fully finished lower level, this home provides ample space for families or multi-generational living. The walk-out basement boasts a second kitchen, ideal for in-law potential. Enjoy the peace and tranquility of the large backyard, perfect for outdoor gatherings or personal relaxation. Located beside a scenic Grantham walking trail and just minutes from Sunset Beach and the Welland Canal, this home is perfect for nature lovers and those who appreciate outdoor recreation. Families will appreciate the proximity to excellent schools and nearby amenities. (id:52581)
61 Applewood Crescent
Guelph (Junction/onward Willow), Ontario
Welcome to 61 Applewood Crescent - a spacious 4+1 bedroom home with a double garage, set on an impressive 60 x 152 lot backing onto Norm Jary Park! This rare West End property offers exceptional outdoor space, a functional layout, and room to grow. Step inside to a bright and welcoming main floor. The large living room features expansive bay windows and a cozy gas fireplace. A separate dining room is perfect for family meals or entertaining guests, while the sunroom provides a unique space to enjoy unobstructed views of mature trees and the park beyond. The kitchen offers plenty of workspace and a casual dining area. Upstairs, you'll find four generously sized bedrooms, including a spacious primary, and a 4-piece bath. Original hardwood flooring, well maintained under carpet for years, runs throughout the upper two levels. The finished basement extends your living space with a large rec room, a second fireplace, an additional bedroom or den, and a flexible-use area - perfect for a home office, gym, or hobby space. Laundry is also located on the lower level. The backyard is a true highlight: private, expansive, and backing directly onto the park with no rear neighbours. Whether you're gardening, hosting, or just enjoying quiet time outdoors, this yard delivers. Located in a family-friendly neighbourhood, close to schools, parks, shopping, and with quick access to Highways 6 and 7, 61 Applewood Crescent is a unique opportunity to own a home with character, space, and unlimited potential. (id:52581)
45 Baywatch Drive
Northern Bruce Peninsula, Ontario
Welcome to this rustic and charming two-bedroom retreat that is nestled in the quiet hamlet of Pike Bay, where peaceful surroundings and a relaxed pace welcomes you and your family. Owned by the same family for decades, this beloved getaway is now ready for a new chapter, offering you the chance to create your own unforgettable memories. The property sits on a private lot along a quiet, year-round No Exit road. Inside, you'll find an open-concept living and dining area filled with warmth and character, a functional galley-style kitchen with a walkout, two cozy bedrooms, and an updated four-piece bathroom. A generous sitting room provides additional living space and opens onto a deck perfect for enjoying sunny afternoons or starlit evenings. The cottage features a metal roof and an upgraded 100-amp electrical service. A wood stove adds a rustic touch to the living space (please note it is not W.E.T.T. certified). There is also a storage shed at the back, ideal for keeping outdoor gear and cottage essentials tucked away. Deeded water access is registered on title, giving you the bonus of enjoying nearby waterfront. Currently used as a three-season getaway, the cottage is insulated to make spring through fall stay comfortable. Best of all, it comes fully furnished with only a few exceptions so you can start enjoying cottage life right away. This charming Pike Bay cottage is the kind of place where family traditions begin. Don't miss your chance to make it your own with deeded water access to Lake Huron (id:52581)
8 - 111 Brooker Boulevard
Blue Mountains, Ontario
Annual Rental: Quiet location in Olympic Lane off Brooker Blvd. for this 3 bedroom 2.5 bath home at the base of Blue Mountain. This lovely furnished condo is walking distance to the Village at Blue Mountain shops, restaurants, events and fireworks. Walk in to functional mud/ski room off entrance where you can store all your gear. Sunken living room has oversized sectional seating six with wood burning fireplace, 70" flat screen TV and walk-out to patio and Coleman gas BBQ. Open kitchen has new stainless steel fridge and dishwasher and pass thru to dining room breakfast bar. Miele washer and dryer off kitchen. Dining room table seating six overlooks sunken living area with fireplace and walk-out to deck. Dining table has extra leaf and two more chairs. Main floor powder room and pantry off kitchen. Spacious primary bedroom has queen bed with relaxing jacuzzi soaker tub, ensuite and walk-out to balcony surrounded by trees. Guest room has queen bed, second guest room has single bed and 4-piece bath completes this level. Utilities extra. Central air and FAG heat. Additional storage is available in the crawl space. A small, non-shed pet dog will be considered. Lovely treed vistas in summer and view Blue ski hills in winter from balcony overlooking a treed backyard. Rogers cable and internet available. (id:52581)
28 Elmhurst Crescent
Guelph (Junction/onward Willow), Ontario
Welcome to this spacious and light-filled 4 bed, 2 bath raised bungalow, an ideal family home nestled on a quiet street in a mature neighbourhood. Located just steps from Norm Jary Park, grocery stores, schools, and shopping, this property offers the perfect blend of comfort, functionality, and convenience. The main floor features a classic layout with kitchen, dining room and living room showcasing a beautiful bay window that fills the space with natural light. A thoughtfully designed large addition with a full basement extends the living space with a bright, airy family room, surrounded by windows, perfect for everyday living or entertaining. Three bedrooms along with a 3-pc bath with updated spa tub complete this level. The original main floor is carpeted, protecting the hardwood underneath. Downstairs, you'll find a separate entrance leading to a spacious lower level that includes a bedroom, 3-pc bath, office or home-business space, a large laundry room and an oversized workshop offering endless possibilities for hobbies, storage, or in-law suite potential. Outside, enjoy a professionally landscaped front yard with beautiful stonework and a generous composite deck in the backyard, with a handsome gazebo and glass railing, perfect for relaxing or hosting gatherings. The fenced yard provides privacy and a safe space for kids and pets to play. This home has many professionally done upgrades you wont want to miss. (id:52581)
3 Towering Heights Boulevard Unit# 605
St. Catharines, Ontario
Welcome to 3 Towering Heights Blvd, This luxury condo building is located in the highly desirable neighborhood of Old Glenridge in St. Catharine's. Here you find impeccably manicured grounds, and common areas with outdoor pool. This very spacious 1300 square ft. 2 bed / 2 full baths are absolutely perfect for luxury all-in luxury living at its finest! Recent updates galore here, new stainless-steel appliances, new quartz countertops and new backsplash highlight the large kitchen. Oversized primary bedroom boats updated 4 pc. ensuite, with walk-in closet. Separate laundry and storage area makes condo living feel anything but compact. Exceptional natural light with wonderful views of Burgoyne woods, as the sun sets in the east, in which this unit faces, is fabulous for morning coffee sunshine! Residents enjoy access to fantastic amenities, including an indoor pool, sauna, exercise room, billiards room, library, and a common party room. Dedicated und erground secure parking spot and locker are included, as well as plenty of guest parking. Convenient to major shopping at Pen Centre, QEW & 406 Hwy. Impressive amenities including: indoor pool, sauna, exercise room, billiards/games room, library and common party room with full kitchen. (id:52581)
5 Amalia Crescent
Centre Wellington (Belwood), Ontario
Intelligent design, timeless style, and room to grow - this Belwood bungalow checks all the boxes. Built in 1993 and thoughtfully ahead of its time, the layout still suits todays lifestyle perfectly. From the moment you step inside, you're greeted by an impressive stone feature wall and the open, airy feel of the great room. Cathedral ceilings, hardwood floors, and a cozy woodburning fireplace give the space warmth and character, while the layout just makes sense. The kitchen and dining area are tucked just off the main living space, with big windows that frame views of the private backyard. Step out onto the composite deck and enjoy a covered porch ideal for outdoor dining or morning coffee, rain or shine. Inside, you'll find three spacious bedrooms offering flexibility for family, guests, or a dedicated home office. The full basement is unfinished and ready for your vision whether its a rec room, gym, or extra living space. Need storage or a space to tinker? The double car garage includes a bonus area that's perfect for tools, toys, or a workbench. And if you're looking to expand, there's even untapped potential in the space above the garage. Solid, well-built, and full of opportunity this is the kind of home that grows with you. Come take a look the potential is easy to see. (id:52581)
2320 Hendershot Road
Binbrook, Ontario
Discover the perfect blend of comfort and potential at 2320 Hendershot Rd, just outside Binbrook. This spacious home offers over 2000 square feet on one floor, with a full basement that has in-law suite potential and a separate entrance. Inside, stunning hardwood floors and a bow window in the living room create a warm and inviting atmosphere. The elegant plaster walls and newer drywall in bedrooms add greater insulation value, while the teak wood kitchen caters to culinary enthusiasts. The great room features a cozy gas fireplace, and the basement includes a wood fireplace for added warmth. Modern conveniences include central air, central vac, a heated garage, and a roughed-in bathroom in basement, basement has been fully waterproofed and exterior walls and attic have been reinsulated, (House has radon detector). Set on a generous lot with a heated in-ground pool, this private retreat is perfect for relaxation and entertainment. 5 Bedrooms, with workshop, 3 baths and roughed in shower. Enjoy low voltage lighting around the pool and deck for a serene ambiance. Don’t miss this exceptional home—schedule your viewing today! (id:52581)
10 Pumpkin Pass Unit# 32
Binbrook, Ontario
Welcome to this beautifully maintained and move-in ready townhouse in the charming community of Binbrook! Bellmore PS is just across the street from the complex, right behind the school you and your family will enjoy the 19 Acre park with splash pad, jungle gym and skate park. Inside you'll enjoy sleek, durable, and easy-to-maintain vinyl flooring throughout the main living areas, offering a contemporary look that complements any décor. The kitchen is a chefs dream with luxurious granite countertops, providing plenty of prep space and a sophisticated touch for meal prep or entertaining guests. Relax in your private, landscaped backyard, which offers a serene outdoor retreat with no direct rear neighbours! A standout feature: custom-built mud room with heated floors (occupies 30% of the garage but could be removed) perfect for storing shoes, coats, and bags, keeping your home organized and clutter-free. Enjoy three large bedrooms, each offering plenty of natural light, ample closet space, and room to relax after a long day. The primary bedroom features its own private ensuite, complete with a luxurious soaker tub and a separate shower, providing a spa-like experience right in your own home. This stunning townhouse has been carefully designed and is truly move-in ready, offering you everything you need for comfort and convenience. Don't miss out on this rare find in Binbrook! (id:52581)
291 Glen Afton Drive
Burlington, Ontario
Stunning 2 storey home on a quiet Shoreacres court! Situated on a private pie-shaped lot that is almost a quarter of an acre, this custom-built home has it all. Boasting over 4000 square feet PLUS a fully finished lower level and a beautifully landscaped exterior with a heated in-ground salt-water pool! The home features 4+1 bedrooms, 4.5 bathrooms and has quality finishes throughout. The main floor offers a grand 2-storey foyer and an open concept floorplan with large principle rooms and plenty of natural light. The sprawling family room has 19-foot ceilings, a gas fireplace and overlooks the private backyard oasis. The family room is open to the modern kitchen- with a large island, quartz counters, plenty of cabinetry and a walk-in pantry. There is also a separate living room, dining room, office, a laundry / mud room and access to the double car garage. Two separate staircases lead to the 2nd floor of the home- which features 4 large bedrooms, THREE full renovated bathrooms and hardwood flooring throughout. The primary suite has a 5-piece ensuite, walk-in closet and fireplace. The lower level includes a large rec room with a gas fireplace, a family room, hobby room (could be converted to gym), 5th bedroom, 3-piece bath and ample storage space! The exterior features fantastic curb appeal, a 4-car driveway and the location cant be beat. Just a short walk to the lake, Glen Afton, Paletta & Nelson parks- and situated in the Tuck/Nelson school boundaries! (id:52581)
33 Lake Street
St. Catharines (Downtown), Ontario
A rare find! This 2,655 sq/ft FIVEPLEX offers 5 self contained - 1 bedroom apartments, each having their own bedroom, washroom, kitchen and living area. Fully leased and grossing over $60k per year! All of the tenants are on month-to-month leases. There is a coin-op washer/dryer in a mutually accessed area. A tremendous investment! Walking distance to downtown and Montebello park! Parking for six cars. Very easy to maintain. Recent updates include: rear stairs '20, roof '16, most windows replaced. Move into one of the units or keep the building fully occupied with excellent tenants. (id:52581)
4386 Jackson Street
Beamsville, Ontario
Sought After location in Central Beamsville! Welcome to 4386 Jackson St. in central Beamsville! This immaculate bungalow offers 3 + 1 Bedrooms, 2 full baths, and two kitchen which makes a great in-law set up. Enjoy the morning sunrises on the covered front porch which enters into the foyer and formal living room! The eat in kitchen has been updated over the years and just off the kitchen is main floor family room with gas fireplace. Escape to oversized yard where the covered patio is great to enjoy any day and a great covering for a BBQ any season. Lots of space in the basement with the added kitchen and additional living space and tons of storage. Beamsville is home to many great restaurants, activities for all ages in many parks, public pools and close to many wineries. The on demand transit can help you move around town and the Go Bus is available at the highway! (id:52581)
190 Deerpath Drive
Guelph (Willow West/sugarbush/west Acres), Ontario
Are you searching for a larger-than-typical bungalow with luxurious high-end finishes? - if so your search could be over! This impressive 2050 sqft home, with 5 bedrooms and 3 bathrooms, features a beautifully finished main floor, boasting a custom-designed kitchen with high-end countertops, appliances, and cabinets. On this main level, you will find 3 bedrooms including the Primary with its luxury ensuite bathroom, plus a great open-concept dining and living area with a cozy gas fireplace and sliders to an enormous deck and a fully fenced backyard. Downstairs is a whole lot more living space, with 2 bedrooms and a full bathroom, plus a family room and 2nd fireplace. Notables are the oversized 2-car garage, owned new hot water heater, and fully paid-for 20-year solar panel system, installed in 2018, which brings in a welcome monthly income. The entrance to the basement has its own private access and would lend itself to in-law suite use if required. (id:52581)
2198 Charnwood Drive
Burlington, Ontario
Welcome to your dream home in the sought-after Headon Forest! This meticulously maintained, one-owner property blends spaciousness and elegance with an unbeatable location. Nestled on an oversized lot backing onto serene greenspace, and just steps from Ireland Park, it's the ultimate urban retreat. Inside, at just under 2800 sq.ft., find one of Costain Homes' largest models, featuring 5 bedrooms (main-floor den can double as a bedroom) and 3.5 baths, including a unique laundry room bath ideal for dog lovers or enhanced accessibility. This traditional design highlights hardwood floors, a formal dining room with custom built-ins for hosting unforgettable dinners, and a massive eat-in kitchen seamlessly flowing into a stylish family room complete with a gas fireplace and bespoke cabinetry. The upstairs is a haven of comfort, with a grand principal suite boasting a cozy sitting area, a spacious 5-piece ensuite with a double-sink vanity, step-up tub, and separate shower. Four generously sized bedrooms and a full bath with double sinks ensure everyone has space to unwind. Outdoors, enjoy the privacy of mature trees, Rain Tree irrigation system, a large deck, and vibrant perennial gardens—perfect for entertaining or relaxing. With its prime location near parks, top schools, and urban amenities, this home offers a rare blend of tranquility and convenience. (id:52581)


