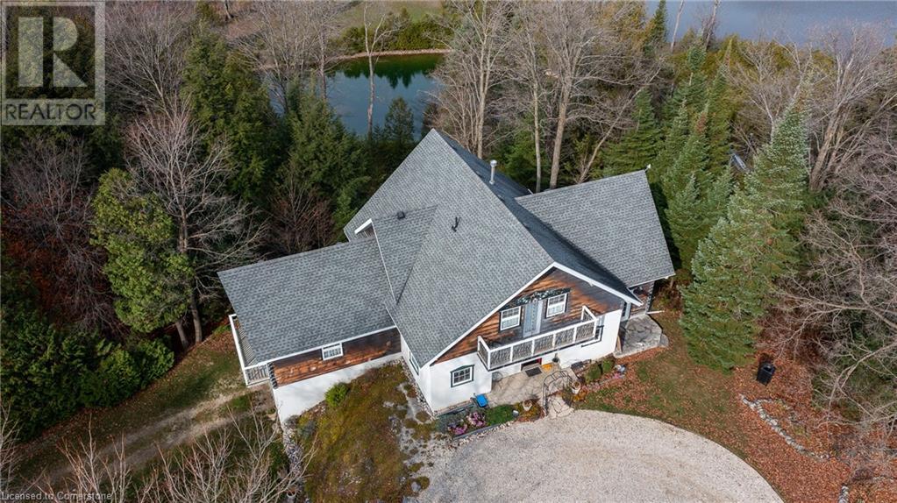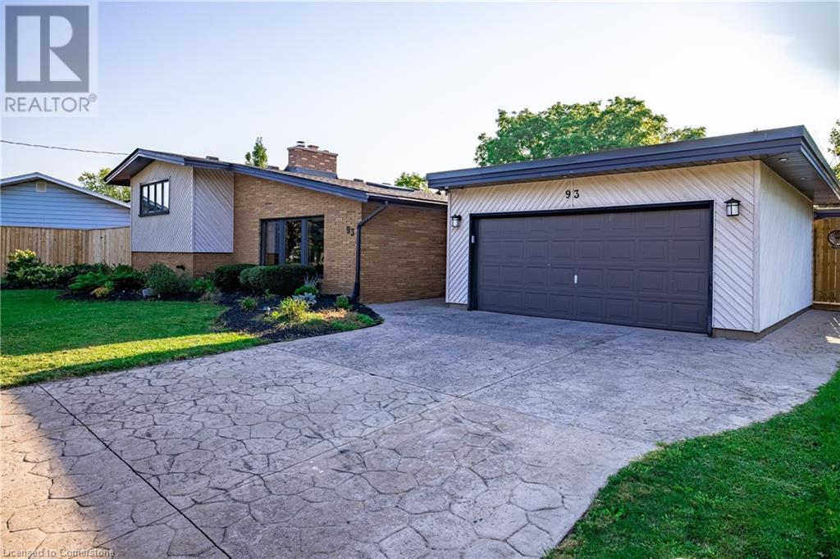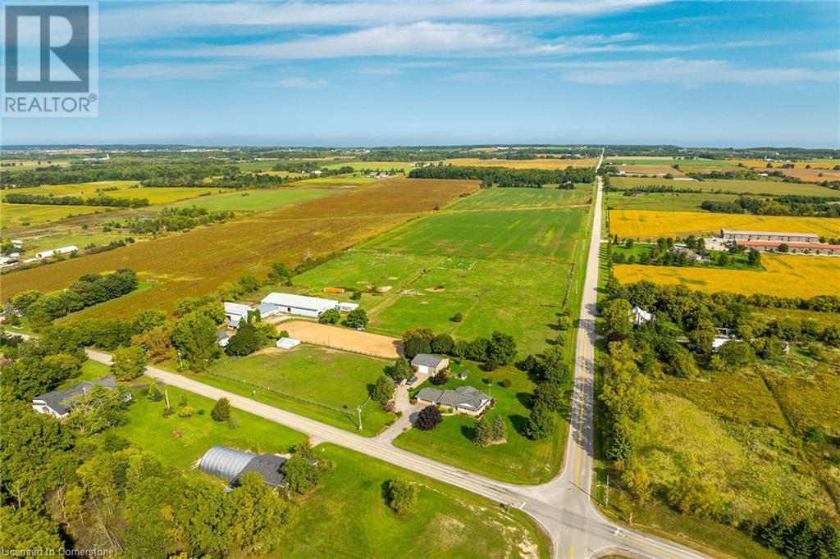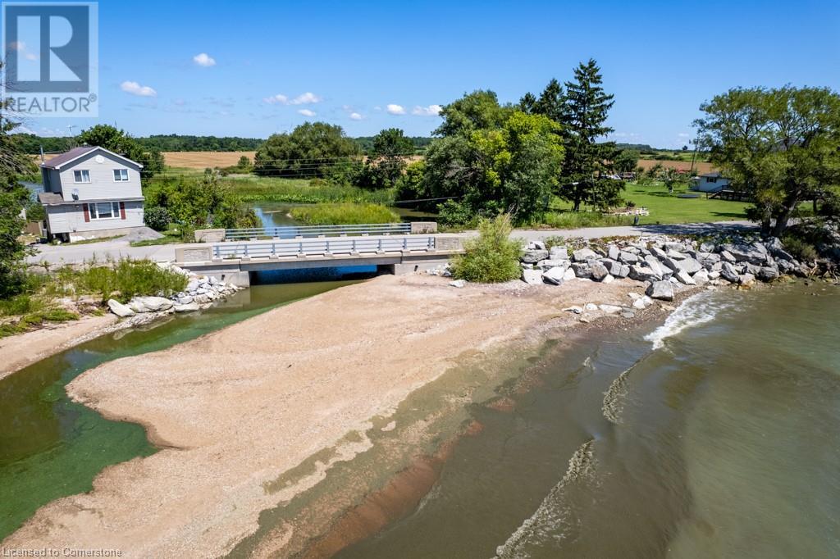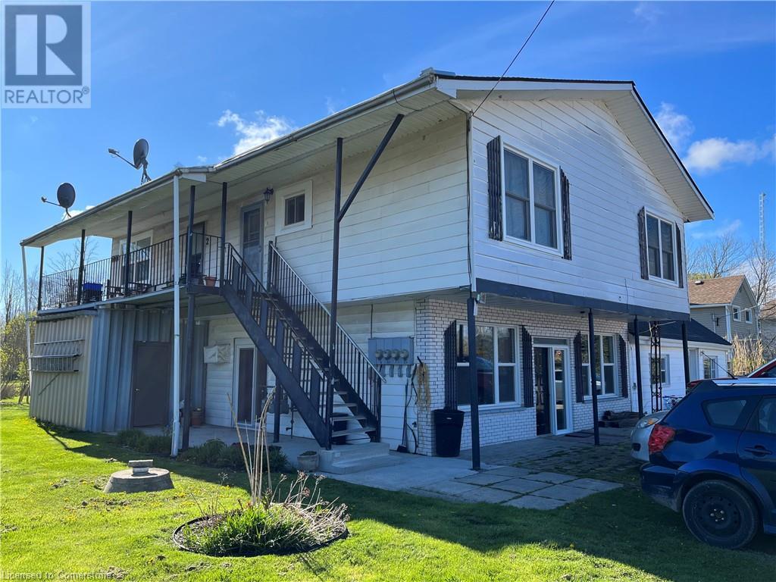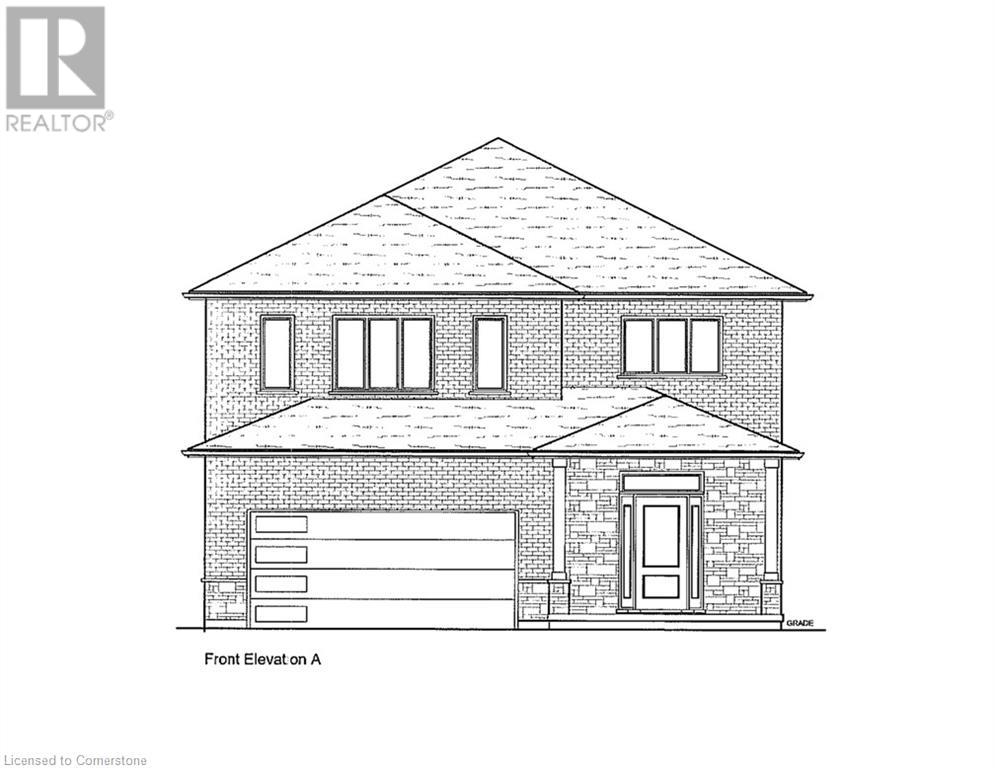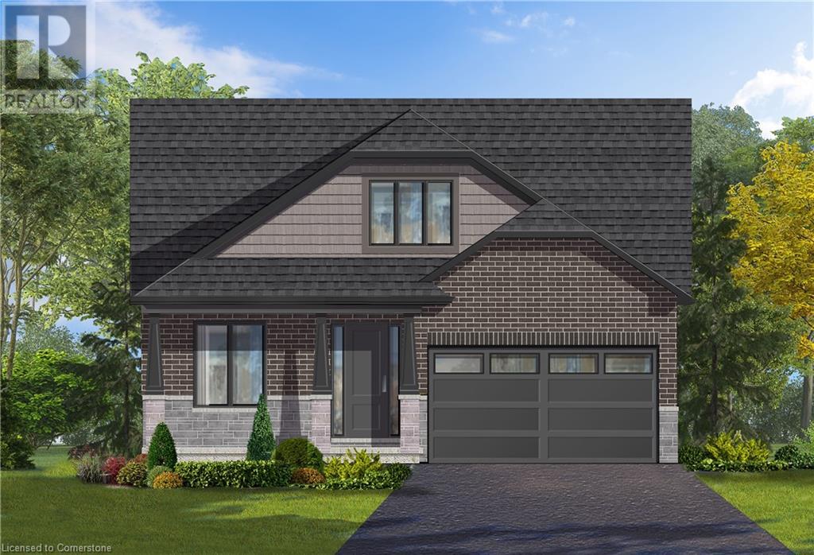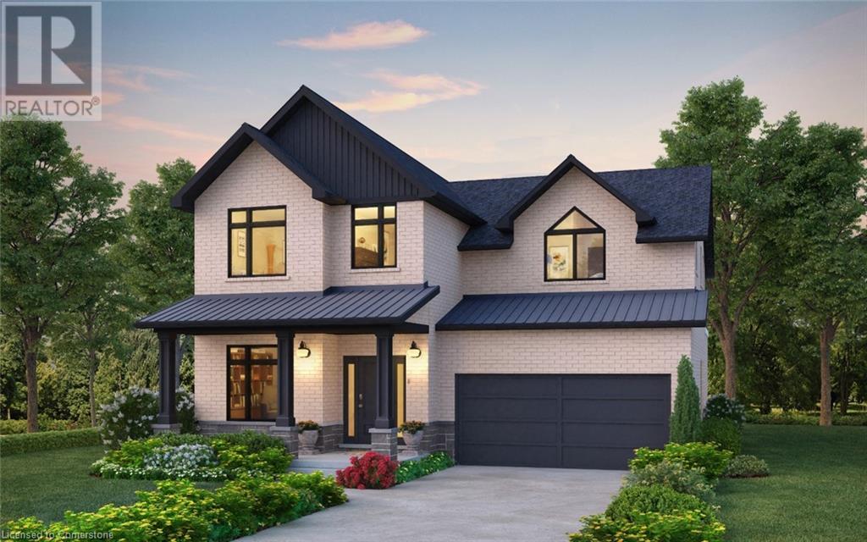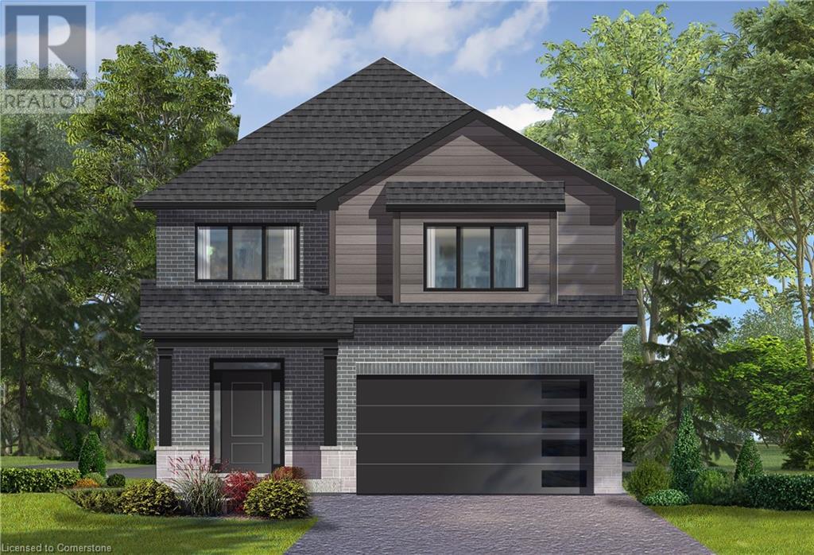Hamilton
Burlington
Niagara
304399 South Line
Priceville, Ontario
Hidden gem, swim in your private spring fed pond, nestled on over 35 acres in charming Priceville. Carpenter's home with pine log construction has been meticulously maintained. Chef's cherrywood eat-in kitchen designed for the baker/entertainer includes pantry, serving table, lots of drawers/pullouts with dovetail construction thoughtfully designed for optimal functionality. Propane fireplace in kitchen. Main level primary bedroom with ensuite. Upper level includes a loft, 4 pce bathroom and three additional bedrooms all with walkouts to decks and spectacular views. Living room with fireplace and 20' Hickory Vaulted ceilings. Dining room with gorgeous cedar beamed ceiling. Finished basement with newer cedar sauna and updated 3 pce bath in 2023. Property has a workshop and a Bunkie. Beautiful cut walking trails maintained throughout the grounds of this spectacular property. Close to Flesherton 8 mins, Durham 11 mins, skiing at Beaver Valley 26 mins and Beaches in Owen Sound/Meaford 45 mins. Paradise awaits. (id:52581)
68 Cedar Street Unit# 11
Paris, Ontario
If you’re in the market for a new home, look no further than this breathtaking bungalow that elegantly combines comfort, style, and modern living. Boasting 3 bedrooms and 3 full bathrooms, this property is located in one of Paris’ most desirable neighbourhoods that offers tranquility, convenience, and an abundance of amenities nearby. With over $50,000 in upgrades, this bungalow is not just a house — it's a place where memories will be made. Notable enhancements and features include: extended kitchen island, newly installed backsplash in both coffee nook and main kitchen, garburator, oak staircases to both levels, a quartz appliance/coffee nook extension off of the kitchen (with pocket door), extended cabinetry in the ensuite and laundry, an owned water softener, and so much more! The heart of this bungalow is undoubtedly the gourmet kitchen, which is perfect for culinary enthusiasts. With high-end stainless steel appliances including a gas stove with double oven functions, quartz countertops, and custom cabinetry, this space offers both functionality and style. The oversized island (9ft long) with ample seating provides additional workspace and is perfect for casual dining or gatherings with family and friends. Entering the primary bedroom, you’ll first notice the natural light, a large space with plenty of room to accomodate a king sized bed, walk in closet with a stunning organization system, and 3pc ensuite bath with upgraded additional cabinetry. Upstairs, another private retreat perfect for guests or family - offering an oversized bedroom, 4pc bathroom and ample closet space. The unfinished basement was upgraded to accomodate 9' ceilings a bathroom rough in and large windows providing endless opportunities This home is not to be missed. Make it yours today! (id:52581)
82 Westwood Crescent
Cambridge, Ontario
Welcome to 82 Westwood Crescent! This meticulously crafted Tamroth residence is nestled in a charming, family-friendly neighborhood in West Galt. With numerous upgrades and thoughtful renovations completed in recent years, this home is move-in ready. Upon entering, you step into a bright and airy living room, where a stunning bay window floods the space with natural light, and the durable, non-scratch laminate flooring adds both style and functionality. The open-concept dining area and kitchen are designed for effortless entertaining and family gatherings. The kitchen is a chef's haven, featuring gleaming granite countertops, a sleek tile backsplash, pot lights, newer high-end appliances, and rich maple cabinetry that adds a touch of elegance. Upstairs, the spacious primary bedroom offers dual closets, while two additional generously sized bedrooms provide ample space for family or guests. The conveniently located 4-piece bathroom on this level is both functional and stylish. The lower level, renovated 5 years ago, boasts a large family room enhanced by an elegant stone-surround gas fireplace. This floor also includes a versatile additional room that can serve as a den, children's playroom, office, or extra guest bedroom, along with a modern 3-piece bathroom. Outside, the home's allure continues with a serene, treed lot. Enjoy peaceful moments on the two-tiered deck, which overlooks a beautifully landscaped yard. The backyard also features a gas hookup for BBQs and two garden sheds for ample storage. Additional notable features include California shutters on all main-level windows, newer windows and doors, a new laundry tub, and a new roof installed in 2022. Situated in a prime location with easy access to schools, shopping, and essential amenities, this home offers the perfect setting for any family. Don’t miss this opportunity—82 Westwood Crescent may just be the ideal home for you and your family. (id:52581)
93 Riverview Boulevard
St. Catharines, Ontario
Welcome to your dream home on Riverview Blvd—a masterful blend of mid-century modern design and contemporary luxury. This expansive residence offers over 2,500 square feet of meticulously crafted living space, combining elegant aesthetics with unparalleled functionality. Step inside to discover a spacious layout adorned with new engineered hardwood flooring, creating a seamless flow from room to room. The updated kitchen boasts sleek countertops and ample storage, perfect for both everyday meals and entertaining guests. The home’s bathrooms have been thoughtfully renovated to offer modern comfort and style, including a luxurious primary suite. This stunning retreat features an open-concept dressing room and a sprawling six-piece bathroom, designed to provide both functionality and relaxation. Step outside to the maintenance-free backyard, where a true oasis awaits. The massive deck is ideal for sunbathing, dining, or hosting gatherings. The pristine pool, complete with a swim-up bar, offers a unique and luxurious way to enjoy refreshments while lounging in the water. The lush turf provides a green, inviting space with minimal upkeep. Backing onto a serene ravine and expansive green space, this property offers breathtaking views and a sense of tranquillity that enhances your outdoor living experience. Don’t miss the opportunity to own this mid-century modern gem on Riverview Blvd, where every detail has been thoughtfully curated to offer the ultimate comfort and style. (id:52581)
925 Highway 6 N
Flamborough, Ontario
Welcome to this beautiful bungalow situated on just under half an acre! Don't let the highway alarm you - the rear yard is peaceful and quiet! Meticulously maintained newer furnace/AC, windows, doors, roof, driveway, siding, soffit, fascia, eves, deck... the list goes on! (full list available) This 1400sqft 3- bedroom bungalow, located in Millgrove, is just what you’re looking for! This charming home features 3 good-sized bedrooms, one 4pc bathroom, a large eat-in kitchen that has been recently updated, new quartz countertops, and backsplash. The living room includes a wood-burning fireplace, new flooring & a large bay window. The family room has another gas fireplace, perfect for all those cold winter nights. The lower level will has plenty of storage and a bonus finished area for extra room. The garage was recently insulated and drywalled as well! Enjoy entertaining outside, on your large 269 ft deep yard, where you will find the 3-year-old pool at the back of the beautifully landscaped, quiet, peaceful property. Call today to book your Private Showing! (id:52581)
4243 Spring Creek Road
Vineland, Ontario
GREAT COUNTRY OPPORTUNITY. OVER 38 ACRES W/ RENOVATED CENTURY FARM HOUSE, 60'3C1201 INDOOR ARENA, 17 STALL BARN, 7 PADDOCKS, OUTDOOR SAND RING. THIS WAS ONE OF NIAGARA'S TOP EQUESTRIAN CENTRES. TRAINING, SHOW EVENTS & BOARDING!IT ALL HAPPENED HERE! PRESENTLY NUMEROUS HORSES ARE STILL BEING BOARDED AT THIS FACILITY. IF NEW OWNER SO DESIRES, THIS COULD CONTINUE. ARENA AREA FOR SHOW OPPORTUNITIES. EASY ALL YR ROUND ACCESS W/ 2 ROAD FRONTAGES, ANOTHER SMALL OUT BUILDING & SEPARATE WRKSHP, PORTABLE. THE 5 BDRM 2 STRY FARMHOUSE HAS AN ATTACH. GARAGE, LARGE EAT-IN COUNTRY KITCH W/ HDWD FIRS. LIVING RM 14/ F/P, MAIN FLR OFFICE OR 6TH BDRM, 4PC BATH. UPSTAIRS HAS PLANK FLRING, 5 BDRMS, 3PC BATH & FAM RM. ALL NEW WINDOWS, NEVERENDING WATER FROM DRILLED WELL, 200 AMPS, C/A, GEN BACKUP, ETC. (id:52581)
1407 Lakeshore Road
Selkirk, Ontario
Extremely unique property, surrounded by water on 3 sides. Fantastic beach. Canoe or kayak in the estuary in the summer, and ideal for skating in the winter. Creek continues under the bridge where it flows into Lake Erie. Large bright living, spacious kitchen, and 3 upper bedrooms inside. Ownership on north and south side of Lakeshore. Oversized boathouse with concrete floor and hydro. (id:52581)
1572 North Shore Drive
Dunnville, Ontario
Excellent investment opportunity. Residential 4-plex conveniently located minutes to town and shopping, amenities, restaurants. 3 units have been renovated - unit 3 has laundry. Separate gas/hydro meters. 3 units occupied. Unit 4 - 3 bedroom is currently vacant. (id:52581)
Lot 7 Klein Circle
Ancaster, Ontario
The Aspen! Ancaster Executive! New home to be built! See LB for builders form + potential closing dates. Top quality, luxury spoke homes - loaded w/extras + quality. Nine foot ceilings, quartz or granite tops - oak stairs, pot lights. See appendix A for list of standard specs! Many additional upgrades available. - includes full Tarion Warranty. (id:52581)
Lot 32 Klein Circle
Ancaster, Ontario
Oakwood! Ancaster Executive! New home to be built! See LB for builders form + potential closing dates. Top quality, luxury spoke homes - loaded w/extras + quality. Nine foot ceilings, quartz or granite tops - oak stairs, pot lights. See appendix A for list of standard specs! Many additional upgrades available. - includes full Tarion Warranty. (id:52581)
Lot 14 Klein Circle
Ancaster, Ontario
Spruceland! Ancaster Executive! New home to be built! See LB for builders form + potential closing dates. Top quality, luxury spoke homes - loaded w/extras + quality. Nine foot ceilings, quartz or granite tops - oak stairs, pot lights. See appendix A for list of standard specs! Many additional upgrades available. - includes full Tarion Warranty. (id:52581)
Lot 9 Klein Circle
Ancaster, Ontario
The Mapleton! Ancaster Executive! New home to be built! See LB for builders form + potential closing dates. Top quality, luxury spoke homes - loaded w/extras + quality. Nine foot ceilings, quartz or granite tops - oak stairs, pot lights. See appendix A for list of standard specs! Many additional upgrades available. - includes full Tarion Warranty. (id:52581)


