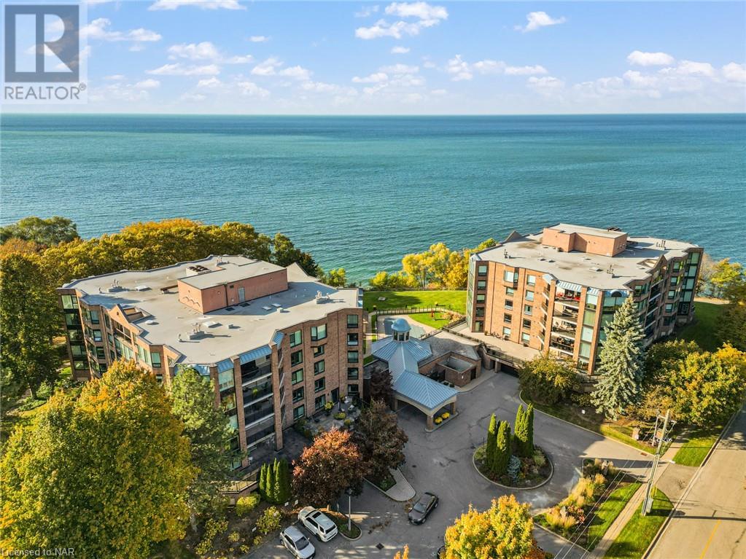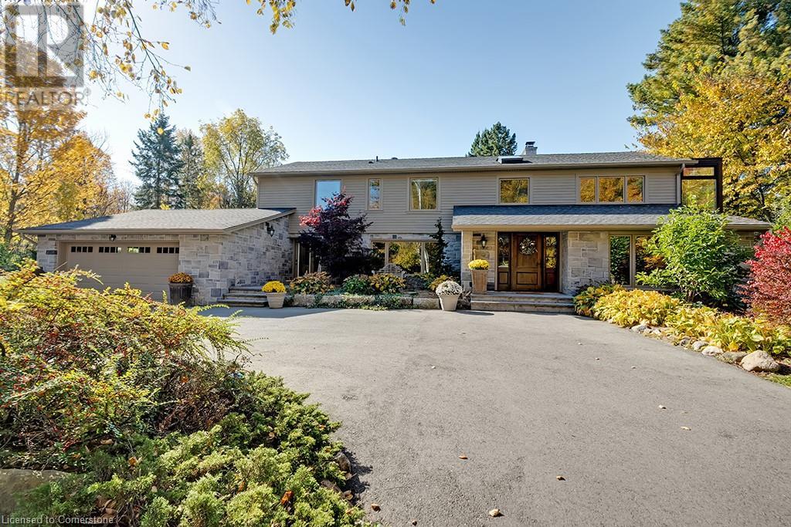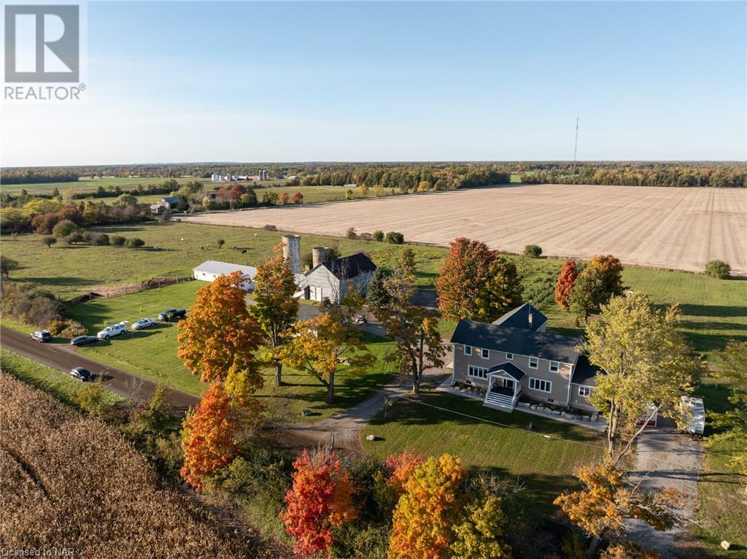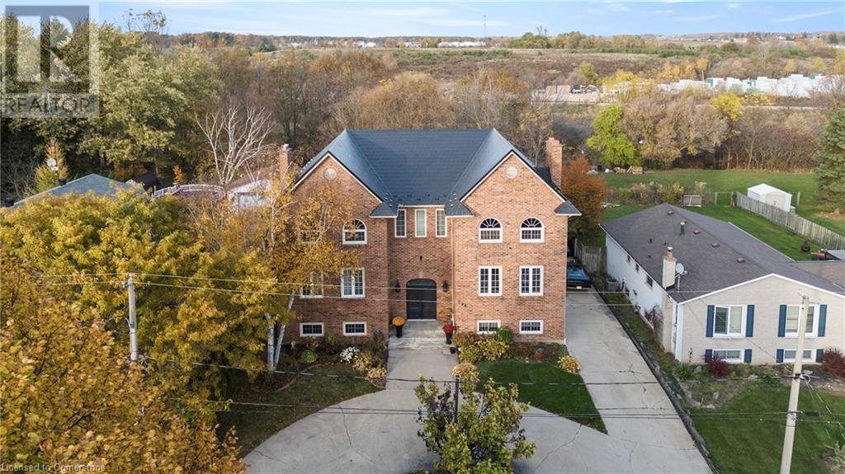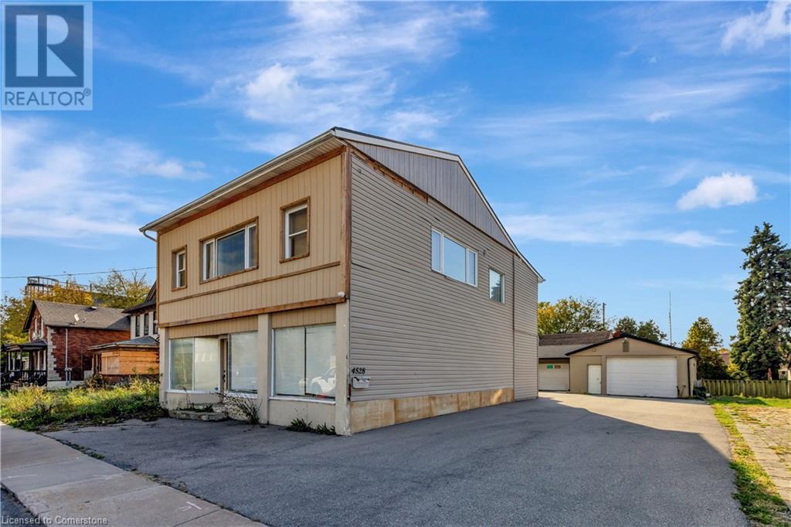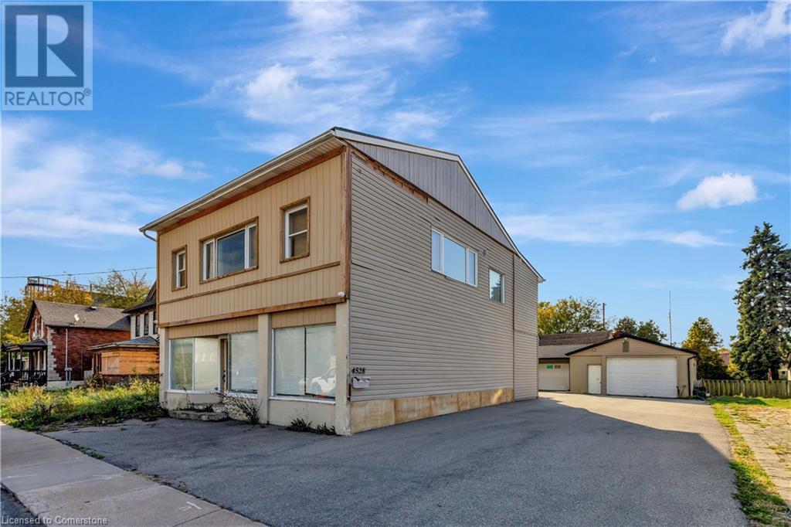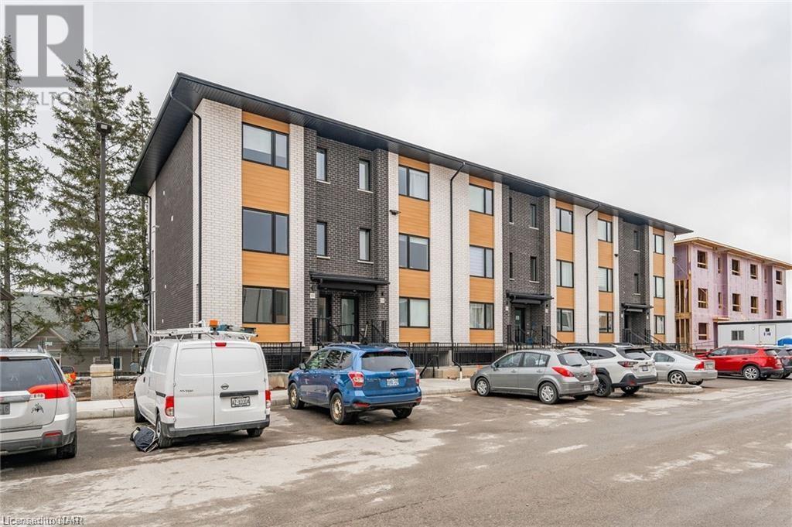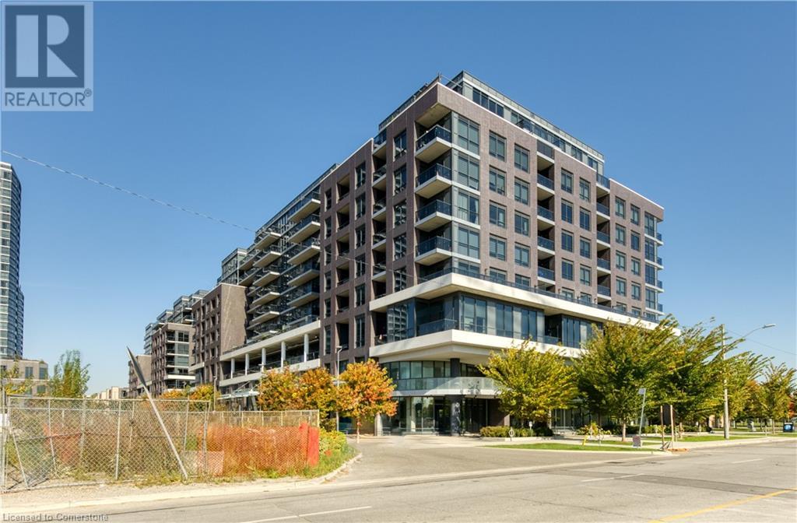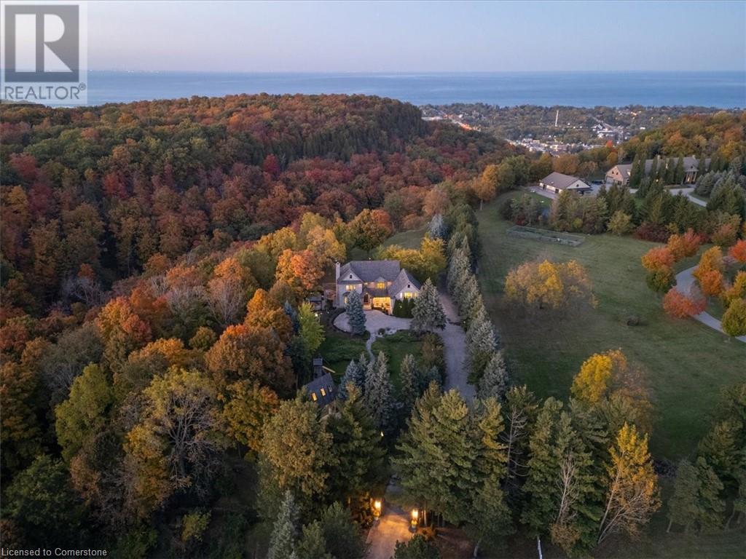Hamilton
Burlington
Niagara
701 Geneva Street Unit# 13o3
St. Catharines, Ontario
Luxury lakeside living on Lake Ontario is waiting for you in this stunning 3-bedroom, 2-bath condo. With panoramic lakefront views throughout this exclusive condo, you won't miss a sunrise or a sunset. To the west is the Port Dalhousie marina, to the north is the Toronto skyline and to the east is the sunrise to enjoy with your morning coffee. This is the premier, luxury condo building in St. Catharines. Located at the water's edge, there are no better lakefront views to be had. This condo features one of the largest floor plans in the building and the uninterrupted water view from the third floor is spectacular. The large lakeside windows make the condo bright and airy and on a clear day you can see Toronto. A very gracious living/dining room with loads of seating space and a generous kitchen designed to optimize storage and featuring sleek modern stainless steel Samsung appliances, make entertaining in this home a pleasure. The principle suite, highlighted by the same uninterrupted water view, space for a king size bed, built-in storage, a large walk-in closet and a 5 pce. ensuite bathroom, provides a peaceful oasis. Two additional bedrooms and a bathroom provide accommodations for overnight guests. The property’s outdoor amenities include a heated outdoor pool, an expansive patio space and bbq's at the ready for outdoor enjoyment of the residents, an immaculately landscaped greenspace, and the Water Trail at the edge of the property. Combine these luxury living features with the fitness center, sauna, library, party room and bright, airy lobby at the building entrance and you feel like you're living in a resort. And just like a resort, the exterior year-round maintenance of the building allows you to just sit back enjoy the beauty and luxury of this premier, luxury living experience. 2 parking spots and a large storage locker complete this property. This is your opportunity to simplify your life and enjoy the ultimate blend of luxury and convenience. (id:52581)
80 Barton Street
Milton, Ontario
Exceptional Luxury Awaits at 80 Barton Street in Old Milton. Indulge in unparalleled luxury and sophistication, a custom-built masterpiece offering just under 4,500 sqft of opulent living space. Nestled in a coveted community, this home redefines elegance on a prime 66' x 134' lot. Step inside to discover an expansive, light-filled interior with 10’ main floor ceilings and 9’ second-floor ceilings. Oversized windows throughout create a luminous ambiance, perfectly highlighting the high-end finishes and superior craftsmanship. The gourmet kitchen is a culinary dream, equipped with premium built-in appliances and a spacious walk-in pantry. The living room, featuring a breathtaking vaulted ceiling with 12’ glass doors, seamlessly transitions to a sun-drenched backyard ready for your custom touch. Further enhancing its appeal, the home includes a fully finished basement with walk-up. The oversized garage with a high bay offers potential for a future car lift, catering to luxury car enthusiasts. Perfectly situated within walking distance of the Milton Fall Fair, top-rated schools, highways, and amenities, this home offers both luxury and convenience. Don’t miss the opportunity to call this extraordinary property your new home. (id:52581)
2365 Britannia Road
Burlington, Ontario
Nestled on a serene 5.65-acre property, this beautiful rural retreat offers a perfect blend of modern comfort and natural beauty. Winding trails meander through the lush forest, inviting you to explore your private paradise. The home boasts 4 spacious bedrooms, 2.5 luxurious baths, and over 4,000 square feet of elegant living space. Step into the stunning great room, where a wood-burning fireplace and a wall of windows frame breathtaking views of the surrounding majestic trees. The eat-in kitchen features quartzite countertops, stainless steel appliances, a bar area, and a large island. The cozy sunroom with a gas stove is ideal for savoring your morning coffee. The family room, warmed by a gas fireplace, is perfect for family gatherings. Gorgeous hardwood floors flow throughout the home, complementing the updated bathrooms and functional mudroom. The primary suite is a true sanctuary, with private patio access, a 6-piece ensuite bath featuring heated marble floors, a free-standing soaker tub, double vanity, glass shower, and a spacious walk-in closet with heated floors for added luxury. Outside, the property offers endless possibilities with a workshop, a chicken coop, a vegetable garden, and an orchard with fruit trees. This property provides the perfect balance of tranquility, comfort, and modern amenities, making it an idyllic countryside escape. (id:52581)
1 Otto Lane
Freelton, Ontario
One of a kind leased land offering in the Ponderosa Nature Resort! Complete Privacy! Enjoy a secluded retreat with no rear or side neighbors in sight, surrounded by lush conservation land. Enjoy sipping your morning coffee watching wildlife on the newly updated deck. Large lot space offering plenty of room for gardening, lounging, or enjoying the sun. Picture perfect this A Frame Chalet is the perfect hideaway for summer fun and relaxation. Experience open concept living with a spacious layout that seamlessly connects living, dining, and kitchen areas, ideal for relaxation and entertaining. Very cool indoor Boho chic design worthy interior. Kitchen comes complete with fridge, stove and water heater. A secondary building offers more living space that can be used as an exceptionally awesome bedroom overlooking the forest or a lounging TV room, possibilities limited only to your imagination. Outdoor Features: Expansive outdoor dining deck, perfect for al fresco meals in a tranquil setting. Outdoor heated shower, allowing for a refreshing experience surrounded by nature. Two versatile sheds for storage or creative projects. Beautiful lush grounds for the avid gardener, lots of parking and an excellent location close to the main clubhouse indoor pool, outdoor pool and restaurant. Best part? a brand new lifetime roof installed for peace of mind and low maintenance for years to come. Embrace a stylish and modern design that perfectly complements the rustic charm of this unique A-frame chalet. Access to resort amenities designed to enhance your relaxation and enjoyment. Residents enjoy a heated indoor pool, outdoor pool, dining terrace, sauna, hot tubs, restaurant and bar, bocce court, groomed trails, tennis court, pickle ball courts, shuffle board, darts and a wonderful community calendar of social events. Don't miss out on this rare opportunity to own a private sanctuary in a nudist resort! Contact us today for a viewing and make this unique chalet your own! (id:52581)
4692 Gilmore Road
Stevensville, Ontario
Nestled on 10 acres of agricultural land in the peaceful town of Stevensville, this property brimming with possibilities. This nearly 4600sq. ft. dairy farm offers a unique opportunity for those looking to invest in agriculture, while the detached, three-car garage with foam insulation, a woodstove, and a poured concrete floor provides space for storage, a workshop, or your personal retreat. The property also features two fenced-in and connected 2 ½-acre pastures, perfect for livestock or farming. The main house is over 3000 sq. ft. of beautifully finished living space and was lifted just two years ago, now sitting on a full 8-foot poured concrete foundation that spans the entire home. Inside, the home features 3 bedrooms and 3 bathrooms, with an open-concept chef’s kitchen boasting a large island, pantry, and a bright dining area, all flowing seamlessly into a spacious living room with pot lights, large windows, and a cozy gas fireplace. Additional features include a large mudroom/foyer and a separate office/den with its own entrance, ideal for home-based businesses. A unique touch to the home is the 2 staircases leading to the upper level. A fully self-contained, 1,200 sq. ft. secondary living space offers 1 bedroom, 1.5 bathrooms, and an open-concept living/dining area with quartz countertops and high-end laminate flooring. Accessible from the basement, back deck, or a private side entrance, it’s perfect for extended family, guests, or rental income. This property has been thoughtfully updated in 2022 with two high-efficiency furnaces. a U/V water purification system installed, a brand new double septic bed, a new well, 2-inch foam insulation, and hardy board siding. Outdoor living is a highlight, with a composite front and side porch, as well as a rear deck featuring a hot tub, perfect for relaxation or entertaining. Whether you’re looking to cultivate the land, run a business, or simply enjoy country living, 4692 Gilmore Road has it all! (id:52581)
254 Morrison Drive Unit# Lower
Caledonia, Ontario
Enjoy comfort and privacy in this well-maintained, fully furnished basement in-law suite, located in the picturesque town of Caledonia. This cozy space offers ample parking and has been meticulously cared for. The suite includes two generous bedrooms and comes with internet and all utilities included, making it perfect for a peaceful, hassle-free living experience. Don’t miss the opportunity to make this charming suite your new home! (id:52581)
4528 Bridge Street
Niagara Falls, Ontario
This multi unit property is a blank canvas for your creativity to use as you need! CB zone allows for many uses and perfectly located in the Vacation Rental unit boundaries within Niagara Falls! Front unit can be used as commercial, with residential bachelor unit in rear and large 2BR unit on second storey complete with skylights, in suite laundry and beautiful open concept living space. Oversized garage/workshop in the rear offers endless opportunities for additional dwelling units or rent out as it is for additional income. 300m to Niagara GO and VIA rail transit, minutes to the USA border, Clifton hill tourist area and casino. Opportunity awaits in this amazing property! (id:52581)
4528 Bridge Street
Niagara Falls, Ontario
This multi unit property is a blank canvas for your creativity to use as you need! CB zone allows for many uses and perfectly located in the Vacation Rental unit boundaries within Niagara Falls! Front unit can be used as commercial, with residential bachelor unit in rear and large 2BR unit on second storey complete with skylights, in suite laundry and beautiful open concept living space. Oversized garage/workshop in the rear offers endless opportunities for additional dwelling units or rent out as it is for additional income. 300m to Niagara GO and VIA rail transit, minutes to the USA border, Clifton hill tourist area and casino. Opportunity awaits in this amazing property! (id:52581)
36 Lincoln Avenue
Brantford, Ontario
It is my pleasure to introduce you to 36 Lincoln Ave, located across from Lincoln Square in one of the most desired neighbourhoods in Brantford. Built in 1918, this is a shining example of a well cared for century home with a long list of updates and custom features. Approaching the front of the home under a canopy of mature trees, the first thing to note is the curb appeal enhanced by the welcoming front porch. The Entrance opens into a welcoming foyer displaying walls in classic neutral tones with large white trim / baseboards and oak hardwood throughout adding to the charm and character of this home. Pride of ownership is evidenced throughout with custom finishes, an abundance of built-in storage solutions and thoughtful updates throughout. The updated kitchen with white custom cabinetry & stainless appliances has a classic yet contemporary feel with an island for quick meals on the go overlooking the formal dining room. The classic floor plan also includes a spacious Living Room with wood burning fireplace. Upstairs you will find a 4 piece bath and 4 bedrooms including a large primary bedroom with its own gas fireplace (recently serviced). The lower level/basement has a cottage like feel with an abundance of panelling, custom cabinetry, laundry and built in storage throughout. The utility room features a workshop area. Every square inch of this house has been thoughtfully considered and made useful! A genuine pleasure to experience this lovely home! (id:52581)
47 Lily Lane
Guelph, Ontario
Location ! Location, Location ! Walking distance to all south end amenities, close to multiple parks, schools and easy access to HWY 6 and the 401! Only one year old new luxury Pulse townhouse situated in Guelph's south end - over $33,000 in upgrades have been added to this gorgeous townhouse! Enjoy an open concept floorplan filled with high quality finishes throughout - 9' ceilings, premium appliance package, oversized kitchen island and more! Offering 1427 SQF total square feet, the main floor is bright and spacious, boasting a beautifully finished eat-in kitchen with high end stainless steel appliances, pendant lighting, waterfall island and plenty of cupboard space. A spacious living room with large windows, a 2pc bathroom and walkout to the backyard space . Upstairs consists in 3 large bedrooms, a main 4pc bathroom while the primary bedroom conveniently has it's own 3pc ensuite. Additional features include low condo fees, brand new stacked washer/dryer combo and 1 parking space! Book your showing as soon as possible (id:52581)
10 Gibbs Road Unit# 501
Toronto, Ontario
Welcome To 'Park Terrace A Master Planned Community At Valhalla Town Square. Popular Mid-Rise Building. Spacious 1 Bedroom With Parking (#313, P2) And Balcony (491 Sf, Balcony 56 Sf). Open Concept Living/Dining, floor to ceiling windows,9' ceiling. Modern Kitchen With Stainless Steel Appliances & Modern Cabinetry. 24/7 Concierge, Outdoor Pool, Rooftop Patio. Bbq. Gym& Cardio. Theatre & Party Room, Library & Kids Zone. Shuttle To Kipling Subway. Walking Distance To Cloverdale Mall, Grocery Stores. Direct Access To Hgw 427.Status Certificate will be Ordered.RSA (id:52581)
90 Ridge Road
Grimsby, Ontario
Welcome to 90 Ridge Road West, where luxury meets nature in this spectacular Grimsby estate. Set on the edge of the Niagara Escarpment, this gated retreat is a masterpiece of elegance and tranquility, boasting panoramic views of Lake Ontario, Beamer Falls, and a scenic river below. Step inside the grand foyer to discover refined living spaces, including a formal living room, a private office, and a distinguished dining room ideal for hosting guests. The gourmet kitchen, featuring high-end appliances and a butler's pantry, flows seamlessly into the charming dinette and cozy family room, creating the perfect atmosphere for both entertaining and everyday living. The upper level offers a serene master suite with walk-in closets and a spa-like ensuite. Two additional bedrooms share a beautifully appointed Jack and Jill bathroom, while a private guest suite with a 3-piece ensuite sits over the garage, providing a peaceful retreat for visitors. The entertainer's dream basement features a billiard room with a custom wet bar, a state-of-the-art home theater, and a luxurious spa bathroom equipped with a steam shower and sauna connected to the gym. A cold cellar eagerly awaits transformation into a wine cellar, adding a touch of sophistication. Outside, the expansive deck offers front-row seats to the area’s stunning natural beauty, while nearby trails invite you to explore the conservation park. Experience Grimsby’s pinnacle of luxury living at 90 Ridge Road West, where your dream lifestyle awaits (id:52581)


