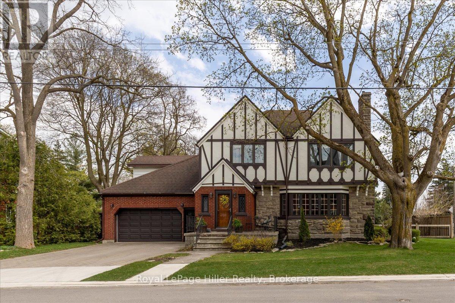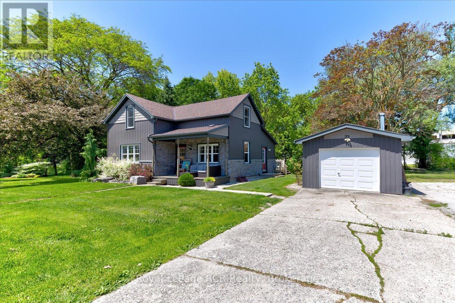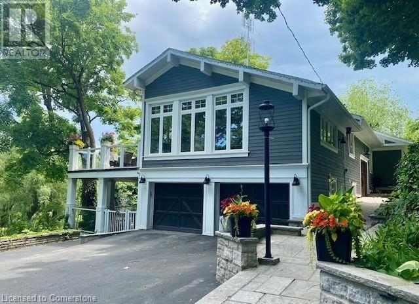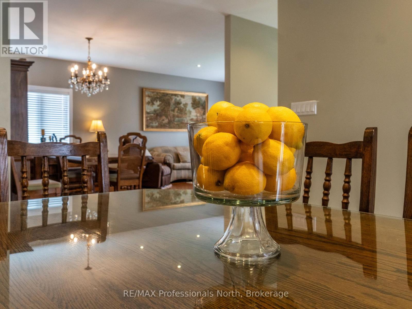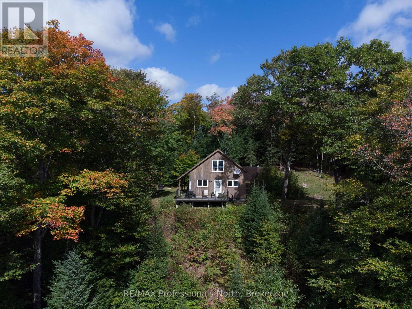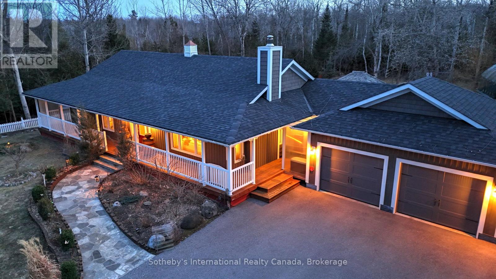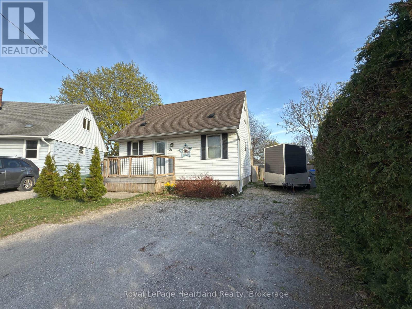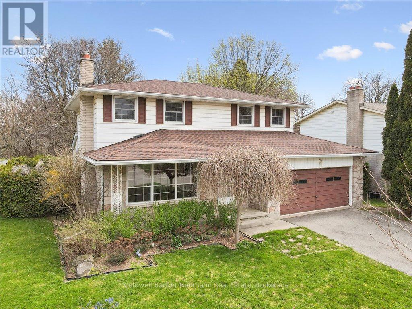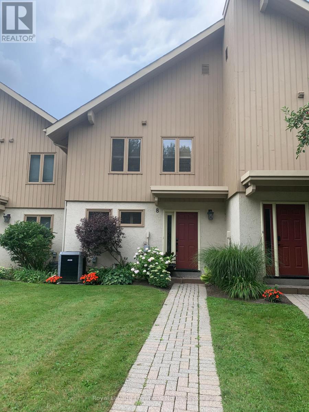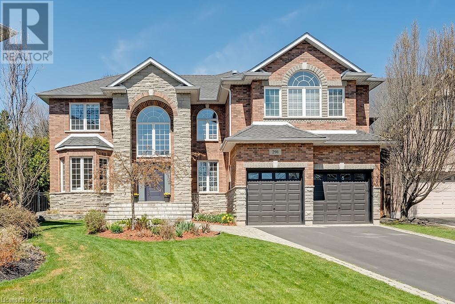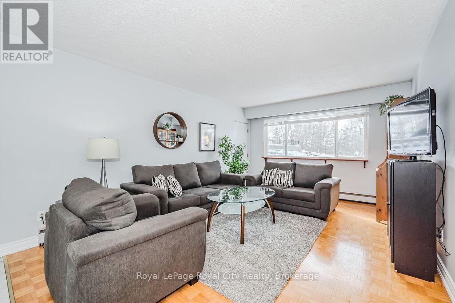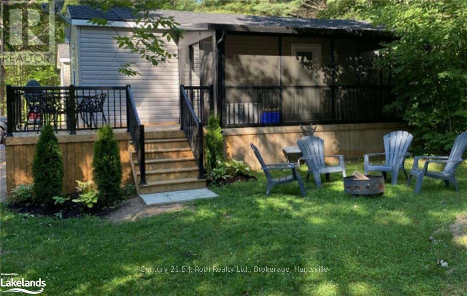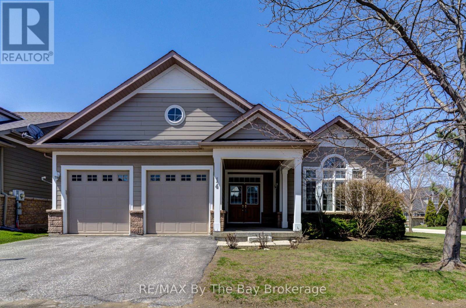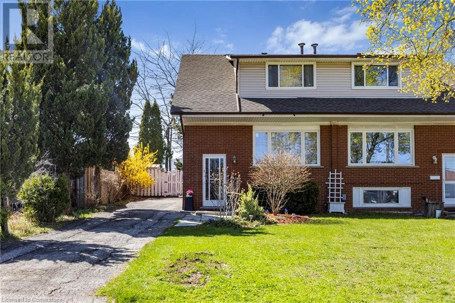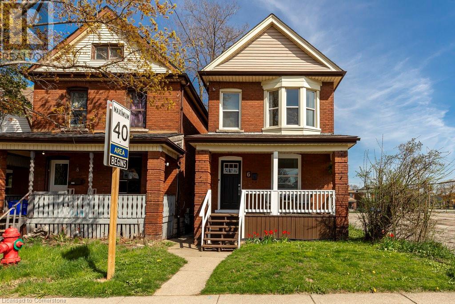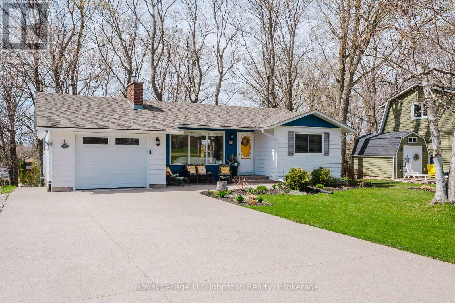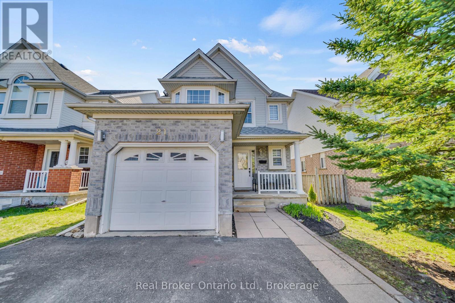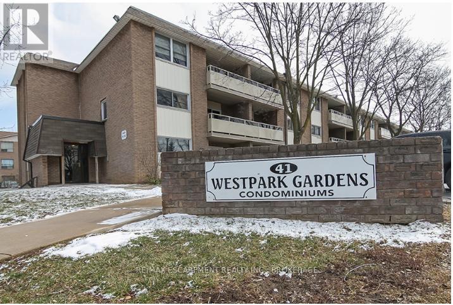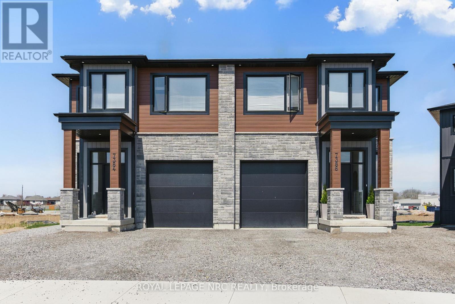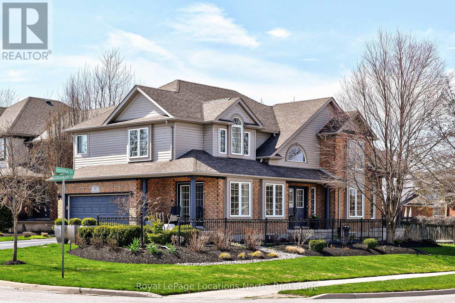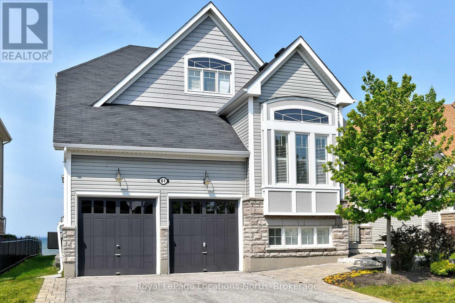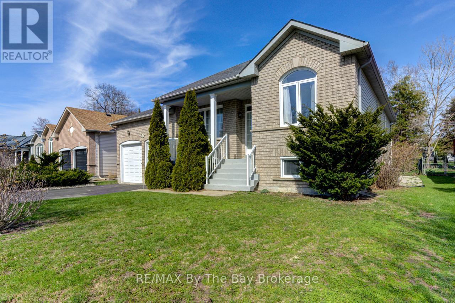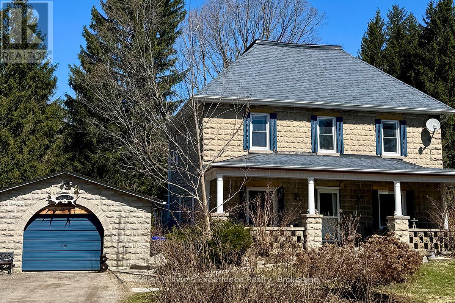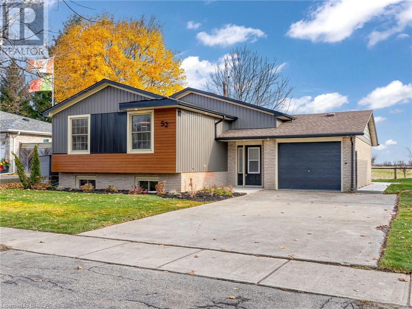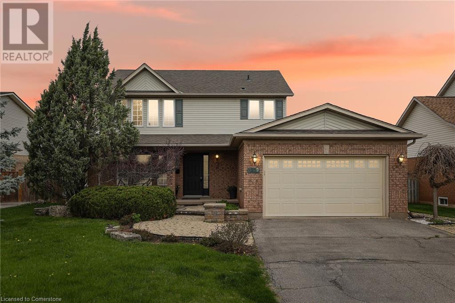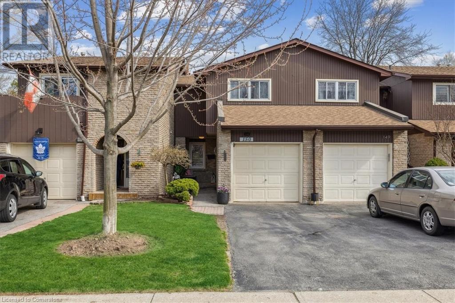Hamilton
Burlington
Niagara
1 Pacific Avenue
Perth East (Milverton), Ontario
Nestled on a mature, tree-lined street in the heart of Milverton, this lovingly maintained Tudor Revival home blends timeless architectural character with versatile living space. Featuring 4 spacious bedrooms, 2 bathrooms, and a finished basement, this home offers warmth, style, and functionality for today's family. Step inside and be greeted by rich architectural details, from the original hardwoods floors and trim to inviting staircase. The bright and inviting main floor includes an oversized living room with large front window and fireplace, as well as updated kitchen and dining area. Upstairs you'll find 3 generously sized bedrooms, as well as a bonus room over the garage that could be an additional bedroom, studio or gym as well as a large private balcony. A 4-piece bathroom completes the upper level. The finished basement offers a cozy retreat or recreation area, and upstairs, a large unfinished attic presents incredible potential for future expansion. Radiant heat, Central A/C, as well as a sub panel for a generator, provides consistent and reliable comfort throughout. Outside, the fenced backyard offers privacy and space, complete with a large upper deck, additional lower deck, and patio are ideal for entertaining or relaxing among the landscaped gardens. Located just 35 minutes from the Kitchener-Waterloo Region and only 20 minutes to both Stratford and Listowel, this property offers peaceful small-town living with easy access to urban amenities. A rare find with historical charm and modern potential. Don't miss the opportunity to make this Milverton gem your own. (id:52581)
1272 De Quincy Crescent
Burlington, Ontario
Welcome to 1272 DeQuincy Crescent — a beautifully updated bungalow nestled on a quiet, family-friendly street in one of Burlington’s most desirable pockets. With 1,046 square feet of thoughtfully designed living space, this home offers modern comfort, style, and functionality, both inside and out. Step into a bright open-concept main floor with sleek flooring, recessed lighting, and a neutral palette that complements any décor. The updated kitchen features stainless steel appliances, quartz countertops, and ample cabinetry, making it a dream for home cooks and entertainers alike. Two generously sized bedrooms offer comfortable retreats, while the full bathroom is tastefully renovated with modern finishes. Downstairs, the finished basement includes a spacious rec room, a third bedroom, an additional full bathroom, and a dedicated laundry area — perfect for extended family or future in-law suite potential. Enjoy the warmer months in your private backyard oasis, complete with a beautiful in-ground pool and patio area, ideal for lounging or hosting summer get-togethers. The lot is mature and well-maintained, offering both privacy and charm. Situated just minutes to top-rated schools, parks, shopping, GO transit, and major highways — everything you need for convenient family living or commuter ease. Everything in the house has been updated in the last 5 years, Roof, Windows, & Sofits/Facia 2024. Pool Liner, Jets and Skimmer 2023. Furnace, Owned Hot Water Tank and A/C 2020. Don't wait long to see this beautiful home, book your showing today. (id:52581)
33 Mill Street
Minto, Ontario
Step into your dream home nestled in the picturesque town of Harriston, where tranquility meets comfort. This charming 1.5 storey, 2-bedroom, 2-bathroom home explodes character at every turn. As you approach, a welcoming front porch invites you to sit and savour all moments of the day. Step inside to discover a cozy yet spacious interior, illuminated by natural light. The heart of the home boasts a large open concept kitchen complete with ample counter space, perfect for culinary adventures. Adjacent, a comfortable living area with a barn board feature wall invites relaxation or lively gatherings with friends or loved ones. Venture upstairs to find two inviting bedrooms and a 4 piece bath, convenience is assured for both residents and guests. But the real gem lies just steps awaya detached garage transformed into the ultimate man cave. Imagine evenings spent gathered around the comfort of a wood-burning stove, sharing stories and laughter with friends. And when the weather permits, step out onto the deck to enjoy in the beauty of your surroundings. The large rear deck off the house offers a serene oasis perfect for unwinding or entertaining, overlooking the waters of the Maitland river. Whether hosting summer barbecues or simply enjoying a quiet morning coffee, this outdoor space is sure to become your favourite retreat. This home offers the perfect blend of peaceful countryside like living with all the convenience. Don't miss your chance to make this your ownschedule a viewing today and prepare to fall in love. (id:52581)
4028 Millar Crescent
Burlington, Ontario
Cottage living within city limits. Nestled on a hill is this stunning home in a spectacular setting. You will be captivated by the cozy open plan with gorgeous views from every window. This lovely home boasts a modern, large kitchen open to a spacious great room and a generous patio that overlooks the city. You will find 3 bedrooms and 2 full baths on this level. The lower level offers a charming family room with wood burning fireplace, an additional bedroom, full bathroom and office.(Could easily be an in-law suite with separate entrance). This 1.7 acre property has an incredible outdoor entertainment area with inground pool, outdoor kitchen, gas fireplace and seating area. This property is a nature lovers paradise with 2 ponds surrounded by a horseshoe rock quarry wall, home to a nesting pair of Great Horned Owls and a visiting Blue Heron (id:52581)
125 Bonaventure Drive Unit# 19
Hamilton, Ontario
Welcome to this stunning townhome nestled in the desirable Gilbert neighbourhood. This beautiful property features 3 spacious bedrooms and 1.5 pristine baths. The open concept living space is larger than it looks and offers laminate flooring and fresh paint throughout. The brand-new kitchen boasts modern finishes and state-of-the-art appliances. Both bathrooms have been elegantly renewed with stylish fixtures and finishes. Outside, enjoy a maintenance-free outdoor space, allowing you to spend more time relaxing and less time on upkeep. The attached garage is a standout feature, with both heating and cooling for year-round comfort, and epoxy flooring for durability and easy maintenance. With its great curb appeal and thoughtful finishes, this townhome on Hamilton Mountain is ready to offer you a lifestyle of convenience and sophistication. Don’t miss the opportunity to make this exceptional property your new home! (id:52581)
27 Susan Street W
Huntsville (Chaffey), Ontario
3-Bedroom Raised Bungalow in Prime Location! Welcome to this beautifully crafted 3-bedroom raised bungalow, perfectly located just minutes from downtown and area elementary and high schools. This meticulously maintained home offers timeless design and high-end finishes throughout. Step inside to discover an inviting open-concept layout featuring gleaming porcelain tile, hardwood floors, and a custom-designed kitchen that will impress even the most discerning chef. With quality craftsmanship in every detail, this home is built to last. Downstairs, enjoy high ceilings and a spacious, open recreation area perfect to design for a home theatre, gym, games room, or whatever suits your lifestyle. The second kitchen and cold room add incredible flexibility for entertaining or multi-generational living. Outside, the large yard offers room to relax, garden, or play, while the covered front porch invites you to unwind with a coffee or connect with neighbours. A double car garage provides ample space for parking and storage. Don't miss this opportunity to own a high-quality home! (id:52581)
364 Forestry Tower Road
Kearney (Proudfoot), Ontario
If you're craving true solitude, stunning vistas, and the freedom to live immersed in nature, this 80-acre off-grid sanctuary is your dream come true. Perched high above a pristine lake and valley, the fully winterized cabin offers breathtaking, panoramic views and absolute silencebroken only by birdsong or the distant rustle of wildlife.Built for year-round comfort, the spacious cabin features warm wood finishes, a soaring cathedral ceiling, and large windows that frame the beauty of the surrounding forest. From the living room to the loft, nature is always in view. Its a perfect base for wildlife watching, hiking, snowmobiling, and backcountry exploringright from your doorstep.Live off the land without sacrificing comfort. The cabin runs on propane and two included generators (one propane-powered Generac, one gas-powered), providing electricity and power for the stove, refrigerator, and lighting. Water is fresh from your own dug well, filtered and UV sterilized, with a full septic system already in place. A propane on-demand hot water boiler is also included (not yet installed).Stay cozy with the recently installed wood stove, complete with stone and tile surround, and enjoy the durability of spray-foam insulation, a steel roof, and new flooring throughout. The driveway has been reinforced with over $7,000 in gravel for reliable 4WD access year-round.This is a turn-key opportunityfurniture, appliances, snowblower, lawn mower, and both generators are included. Whether youre tracking moose, birdwatching, or simply seeking space to breathe, this property offers the ultimate off-grid experience for those who want to live close to the wild. (id:52581)
18 Kathleen Street
Guelph (Exhibition Park), Ontario
Admired by many, this classic century home has been owned by the same family for over 50 years! Set on a spectacular lot directly across from Exhibition Park, a short walk to all the downtown amenities and restaurants and easy access to trails. A traditional floor plan and original features await when you open the door including wide baseboards and woodwork. The main floor offers a living room with adjacent sunroom that could easily be a home office as it has a separate entrance. There is a formal dining room, butler's pantry leading to a large eat-in kitchen that overlooks the beautiful and private yard and a convenient 2pc bath. Heading upstairs, a lovely sitting area at the top of the stairs is great flexible space before you find the full bath and 3 good-sized bedrooms. The 3rd floor is a lovely surprise with a den area or upper family room and the 4th bedroom. Outside, the backyard is a gardener's oasis and offers a tranquil space in the middle of the city. Gardeners and kids will want to spend hours discovering this yard! While it does require some cosmetic updating, the bones of this home are solid and the mechanicals have been updated/maintained over the years. Here is an opportunity to put your personal stamp on a property while enjoying downtown living. Garage is shared with 22 Kathleen via a right of way over the driveway to the north - left bay belongs to the property. Garage is more oversized garden shed size than for vehicle parking. (id:52581)
134 Glenlake Boulevard
Collingwood, Ontario
Nestled in the quiet East-end Collingwood neighbourhood is this 9.5 acre estate. A 3,500 square foot bungalow which boasts four bedrooms, three baths and has been meticulously maintained by its current owners. Recent updates abound: In 2015, a custom kitchen with quartz counters and island. By 2017, a new furnace, central A/C, roof, Generac 11kw Generator, deck, and gazebo were added. 2018 saw the addition of vinyl siding, while 2019 brought a tankless water heater. The lower level features a wet bar, family room with woodstove, built-in cabinets, and radiant heated floors. The fourth bedroom includes an en-suite with sauna. Outside there is a spacious deck off the sunroom which overlooks a manicured backyard and forest, enveloped by perennial gardens and a fenced-in vegetable patch. A wrap-around covered porch enhances curb appeal and offers multiple sitting areas. The winding paved driveway ensures privacy, while its central location affords easy access to Collingwood's amenities and a mere five-minute stroll to the Georgian Bay shoreline. Truly, an exceptional property awaits. (id:52581)
32 Regina Road
Huron East (Vanastra), Ontario
Are you in the market for an affordable bungalow with a fully fenced yard at the end of a quiet cul-de-sac? Look no further than 32 Regina Street. This 2+1 bedroom, 1 bathroom home is move-in ready and waiting for its next owner. The main floor features an open-concept kitchen, living, and dining area, perfect for entertaining or everyday living. Patio doors off the dining room lead to a two-tiered deck with a gazebo - ideal for outdoor gatherings and relaxing summer evenings. The backyard is fully fenced and includes an 8' x 12' shed to store all your gardening tools and outdoor equipment. Upstairs, you'll find two bedrooms, while the finished lower level offers a cozy family room and a third bedroom, perfect for guests, teens, or a home office. With a newer furnace (2017), central air, and an economical layout, this home offers both comfort and efficiency. Parking will never be an issue with a driveway that accommodates six or more vehicles. (id:52581)
61 Applewood Crescent
Guelph (Junction/onward Willow), Ontario
Welcome to 61 Applewood Crescent - a spacious 4+1 bedroom home with a double garage, set on an impressive 60 x 152 lot backing onto Norm Jary Park! This rare West End property offers exceptional outdoor space, a functional layout, and room to grow. Step inside to a bright and welcoming main floor. The large living room features expansive bay windows and a cozy gas fireplace. A separate dining room is perfect for family meals or entertaining guests, while the sunroom provides a unique space to enjoy unobstructed views of mature trees and the park beyond. The kitchen offers plenty of workspace and a casual dining area. Upstairs, you'll find four generously sized bedrooms, including a spacious primary, and a 4-piece bath. Original hardwood flooring, well maintained under carpet for years, runs throughout the upper two levels. The finished basement extends your living space with a large rec room, a second fireplace, an additional bedroom or den, and a flexible-use area - perfect for a home office, gym, or hobby space. Laundry is also located on the lower level. The backyard is a true highlight: private, expansive, and backing directly onto the park with no rear neighbours. Whether you're gardening, hosting, or just enjoying quiet time outdoors, this yard delivers. Located in a family-friendly neighbourhood, close to schools, parks, shopping, and with quick access to Highways 6 and 7, 61 Applewood Crescent is a unique opportunity to own a home with character, space, and unlimited potential. (id:52581)
8 - 111 Brooker Boulevard
Blue Mountains, Ontario
Annual Rental: Quiet location in Olympic Lane off Brooker Blvd. for this 3 bedroom 2.5 bath home at the base of Blue Mountain. This lovely furnished condo is walking distance to the Village at Blue Mountain shops, restaurants, events and fireworks. Walk in to functional mud/ski room off entrance where you can store all your gear. Sunken living room has oversized sectional seating six with wood burning fireplace, 70" flat screen TV and walk-out to patio and Coleman gas BBQ. Open kitchen has new stainless steel fridge and dishwasher and pass thru to dining room breakfast bar. Miele washer and dryer off kitchen. Dining room table seating six overlooks sunken living area with fireplace and walk-out to deck. Dining table has extra leaf and two more chairs. Main floor powder room and pantry off kitchen. Spacious primary bedroom has queen bed with relaxing jacuzzi soaker tub, ensuite and walk-out to balcony surrounded by trees. Guest room has queen bed, second guest room has single bed and 4-piece bath completes this level. Utilities extra. Central air and FAG heat. Additional storage is available in the crawl space. A small, non-shed pet dog will be considered. Lovely treed vistas in summer and view Blue ski hills in winter from balcony overlooking a treed backyard. Rogers cable and internet available. (id:52581)
10 Pumpkin Pass Unit# 32
Binbrook, Ontario
Welcome to this beautifully maintained and move-in ready townhouse in the charming community of Binbrook! Bellmore PS is just across the street from the complex, right behind the school you and your family will enjoy the 19 Acre park with splash pad, jungle gym and skate park. Inside you'll enjoy sleek, durable, and easy-to-maintain vinyl flooring throughout the main living areas, offering a contemporary look that complements any décor. The kitchen is a chefs dream with luxurious granite countertops, providing plenty of prep space and a sophisticated touch for meal prep or entertaining guests. Relax in your private, landscaped backyard, which offers a serene outdoor retreat with no direct rear neighbours! A standout feature: custom-built mud room with heated floors (occupies 30% of the garage but could be removed) perfect for storing shoes, coats, and bags, keeping your home organized and clutter-free. Enjoy three large bedrooms, each offering plenty of natural light, ample closet space, and room to relax after a long day. The primary bedroom features its own private ensuite, complete with a luxurious soaker tub and a separate shower, providing a spa-like experience right in your own home. This stunning townhouse has been carefully designed and is truly move-in ready, offering you everything you need for comfort and convenience. Don't miss out on this rare find in Binbrook! (id:52581)
291 Glen Afton Drive
Burlington, Ontario
Stunning 2 storey home on a quiet Shoreacres court! Situated on a private pie-shaped lot that is almost a quarter of an acre, this custom-built home has it all. Boasting over 4000 square feet PLUS a fully finished lower level and a beautifully landscaped exterior with a heated in-ground salt-water pool! The home features 4+1 bedrooms, 4.5 bathrooms and has quality finishes throughout. The main floor offers a grand 2-storey foyer and an open concept floorplan with large principle rooms and plenty of natural light. The sprawling family room has 19-foot ceilings, a gas fireplace and overlooks the private backyard oasis. The family room is open to the modern kitchen- with a large island, quartz counters, plenty of cabinetry and a walk-in pantry. There is also a separate living room, dining room, office, a laundry / mud room and access to the double car garage. Two separate staircases lead to the 2nd floor of the home- which features 4 large bedrooms, THREE full renovated bathrooms and hardwood flooring throughout. The primary suite has a 5-piece ensuite, walk-in closet and fireplace. The lower level includes a large rec room with a gas fireplace, a family room, hobby room (could be converted to gym), 5th bedroom, 3-piece bath and ample storage space! The exterior features fantastic curb appeal, a 4-car driveway and the location cant be beat. Just a short walk to the lake, Glen Afton, Paletta & Nelson parks- and situated in the Tuck/Nelson school boundaries! (id:52581)
2198 Charnwood Drive
Burlington, Ontario
Welcome to your dream home in the sought-after Headon Forest! This meticulously maintained, one-owner property blends spaciousness and elegance with an unbeatable location. Nestled on an oversized lot backing onto serene greenspace, and just steps from Ireland Park, it's the ultimate urban retreat. Inside, at just under 2800 sq.ft., find one of Costain Homes' largest models, featuring 5 bedrooms (main-floor den can double as a bedroom) and 3.5 baths, including a unique laundry room bath ideal for dog lovers or enhanced accessibility. This traditional design highlights hardwood floors, a formal dining room with custom built-ins for hosting unforgettable dinners, and a massive eat-in kitchen seamlessly flowing into a stylish family room complete with a gas fireplace and bespoke cabinetry. The upstairs is a haven of comfort, with a grand principal suite boasting a cozy sitting area, a spacious 5-piece ensuite with a double-sink vanity, step-up tub, and separate shower. Four generously sized bedrooms and a full bath with double sinks ensure everyone has space to unwind. Outdoors, enjoy the privacy of mature trees, Rain Tree irrigation system, a large deck, and vibrant perennial gardens—perfect for entertaining or relaxing. With its prime location near parks, top schools, and urban amenities, this home offers a rare blend of tranquility and convenience. (id:52581)
107 - 1 Sunnylea Crescent
Guelph (General Hospital), Ontario
Welcome to 1 Sunnylea Crescent, a charming condominium nestled in Guelph's tranquil General Hospital neighborhood. This intimate, low-rise building comprises just eight units, offering a serene living environment. This second-floor suite boasts a sunlit, open-concept living and dining area with a walk-out to a private balcony, perfect for enjoying your morning coffee amidst mature trees. With 2 generous sized bedrooms. The unit includes one parking space and a convenient storage locker. The Common Area Laundry room is available to residents 24 hours a day (in case you work shifts?) (id:52581)
719 - 1047 Bonnie Lake Camp Road
Bracebridge (Macaulay), Ontario
Experience Muskoka cottage living in this 2 bedroom, 1 bathroom upgraded unit! Nestled in a well treed quiet area of the Resort, perfect for family and friends. Close proximity to amenities, including a short walk or golf cart ride to the beautiful beach. The Lake is spring fed with a hard sand bottom. Upgrade/large screen room for additional living space. Deck with BBQ/fire bowl and outdoor chairs for you and your guests. A multitude of scheduled activities and events for all ages free of charge. Kayaks, canoes, and paddle boards are available free for your use all season from May 1 to October 31. Resort fees include lawn maintenance, hydro, sewers and water. You can choose to become part of the Resort Rental Program for the times you are not using the cottage. Click on the multimedia button below, for a virtual tour of the unit. (id:52581)
718 - 1047 Bonnie Lake Camp Road
Bracebridge (Macaulay), Ontario
Muskoka Cottage Living at Beautiful Bonnie Lake Resort! This 3 bedroom, 1 bathroom cottage is loaded with upgrades, including new kitchen counters, dishwasher, shiplap wall, built-in bar fridge, and a large screen room that practically doubles the size of your living space. The large lot provides plenty of space for outdoor friends & family gatherings. BBQs, fire bowl and outdoor chairs give way to many memories. Beautiful beach and spring fed lake are just a short walk or golf cart ride away. A variety of boats at the waterfront are for your use all season. Endless activities are scheduled throughout the season for all ages at no charge. Resort fees include water, sewer, hydro and lawn maintenance. Seasonal access is from May 1 to Oct. 31. Option to be on the Resort Rental Program if you choose. Storage shed included. Click on the multimedia button below, for a virtual tour of the unit. INCLUSIONS: -All furnishings and appliances-2 Televisions- Fully equipped kitchen- All items required to be on the rental program, if you choose to do so Bbq and Bbq roof cover station, Built-in Microwave, Carbon Monoxide Detector, Dishwasher, Furniture, Gas Stove, Refrigerator, Smoke Detector, Hot Water Tank Owned, Window Coverings (id:52581)
14 Surfside Crescent S
Collingwood, Ontario
Welcome to Blue Shores, one of Collingwood's most sought-after waterfront communities! This rarely offered corner lot home is one of the largest models in the community, offering approximately 2,700 sq ft on the main level and spacious loft. Designed for both comfort and flexibility, this well-maintained property is move-in ready, or ready for your personal updates. Step inside to find a bright, sun-filled interior with large windows and a beautiful skylight feature with soaring ceilings. The main level includes a large and spacious family room with cozy fireplace, a generous primary bedroom with a walk-in closet and a 4-piece ensuite, a second bedroom with its own 3-piece ensuite, making it perfect for guests or family. A powder room adds convenience for visitors. The heart of the home is the large eat-in kitchen, ideal for family meals and entertaining. The main floor laundry offers inside access to the double car garage for everyday ease. Upstairs, the loft provides two additional bedrooms and 3-piece bathroom, perfect for older children, guests or a home office. The unfinished basement spans over 2,000 sq ft and features roughed-in plumbing, the perfect blank canvas for your dream rec room, additional living space, or home gym. Roof replaced 2019 with transferrable lifetime warranty. Enjoy the exclusive Blue Shores lifestyle with incredible amenities that include Waterfront Walking Trails, Indoor/Outdoor Pool & Whirlpool Spa, The Clubhouse, Tennis/Pickleball Courts, Playground, Marina Access (potential to purchase or rent slips), Fitness Centre, Change Rooms, Social & Games Rooms, Staffed Reception & Community Social Programs. Condo fee is $455/month. Don't miss this rare opportunity to own in one of Collingwood's premier communities! Close to historic downtown Collingwood and Blue Mountain! (id:52581)
2 Ronaldshay Avenue
Hamilton, Ontario
Welcome home to 2 Ronaldshay Ave. Sitting on an incredible 35' wide by 115 ' deep lot which backs on to a local Community Centre and Ridgemount Elementary School, this home is waiting for its next family. Offering 3 bedrooms, 2 bathrooms, and an open concept living/dining room with vaulted ceilings - there is loads of natural light. Each of the back two bedrooms have sliding glass doors which lead on to the newly built rear deck. Downstairs you'll find a finished rec room, perfect for family games / movie nights, along with laundry and the homes second bath. The backyard is spacious, private, and quiet. Walk to everything the mountain has to offer. (id:52581)
39 James Street
Dundas, Ontario
This charming two-storey detached home is a perfect blend of charm and convenience in desirable downtown Dundas. The front porch is welcoming and the perfect spot to unwind and watch the world go by, overlooking the meticulously maintained gardens. As you enter the home, you're greeted by a large, welcoming foyer. The main floor boasts a light-filled living room and dining room, both with hardwood floors. The updated kitchen is a chef's delight, featuring a functional island with bar stools for quick meals, making it both practical and stylish. The main floor also includes a spacious family room, complete with a cozy gas fireplace and large windows that overlook the sprawling backyard. A handy 2-piece bathroom is available for guests, adding extra convenience. Upstairs you’ll find three beautifully appointed bedrooms, each with premium laminate flooring. The charming 4-piece bathroom rounds out this level. The fully finished lower level offers a fantastic rec room, ideal for movie nights or watching the big game. Additionally, there is a versatile room that can serve as a home office, workout space, or playroom. The backyard is truly the highlight of this home, offering breathtaking views of the famous Dundas Peak. It features plenty of deck and patio space, perfect for entertaining, while the expansive grassy area provides a safe playground for children or pets. The detached garage, currently used as a workshop, offers an abundance of storage with a loft area above. It is ideal for hobbyists or can be easily reverted for vehicle storage. With its proximity to Dundas Valley Golf & Curling Club, the Dundas Peak, Tews Falls and vast hiking trails, this home is perfect for outdoor enthusiasts. Not to mention a close stroll to downtown shops, restaurants and amenities, this warm and inviting home is an ideal blend of relaxing outdoor living with convenience and comfort! (id:52581)
326 Cole Road
Guelph (Kortright West), Ontario
Fully Renovated To The Studs South-End Guelph Gem! Welcome to your dream home a stunning, newly renovated semi-detached on a spacious 26 x 110 lot in Guelphs highly desirable south end. Perfectly suited for first-time buyers, young families, or savvy investors, this carpet-free home blends modern upgrades with unbeatable value and best of all, no condo fees! In 2025, every inch of this 3+1 bedroom home was thoughtfully updated for worry-free living. Brand-new roof, new windows, stainless steel appliances, sleek new kitchen cabinets, and countertops headline the upgrades. Fresh paint, stylish new laminate flooring, and modern dimmable LED lighting throughout complete the polished look, while abundant natural light fills the spacious living areas. Upstairs, you'll find three generous bedrooms and a beautifully updated bathroom. The finished basement offers a versatile space perfect for a bedroom, home office, gym, or guest suite. Major mechanical upgrades have been taken care of for you: new furnace, new A/C, new water softener, and a smart thermostat ensure ultimate comfort. Outside, new backyard deck invite you to enjoy your private outdoor space ideal for barbecues or relaxing evenings. Additional highlights include: Brand-new washer, dryer. New interior doors. Rental hot water tank for efficiency. Move-in ready with nothing left to do but enjoy. Located close to top schools, parks, shopping, and easy highway access, this property offers the best of suburban living with all the modern updates you could want all under $700K. Dont miss this rare opportunity to own a turnkey home in one of Guelphs fastest-growing communities! (id:52581)
294 Quigley Road
Hamilton, Ontario
Welcome to 294 Quigley Road, a well-cared-for semi-detached home located in a family-friendly neighbourhood. Situated directly across from a beautiful trail that follows the Red Hill Creek, and close to parks, schools, and everyday amenities, this home offers the perfect blend of convenience and outdoor living. Inside, pride of ownership is clear. Major updates have been completed over the years, including a fully finished basement with a bathroom (2019), new windows (2019), updated furnace and AC (2019), roof replacement (2019), sewer line upgrade (2021), and a stunning upstairs bathroom renovation (2021). The backyard offers a private, inviting space ideal for relaxing or entertaining, with the added bonus of a children's play set that can stay if the new owners wish. With a functional layout, modern updates, and an unbeatable location, 294 Quigley Road is ready for its next family to call it home. (id:52581)
6 Belview Avenue
Hamilton, Ontario
Welcome to this happy home in the heart of one of the city's most walkable and welcoming neighbourhoods – Crown Point. This charming and updated 2-story gem boasts the perfect blend of style, comfort, and value—ideal for first-time buyers and young professionals looking to put down roots without breaking the bank. Watch the world go by on the classic covered front porch. Inside find large, updated windows make every space feel open, bright, and airy. The main floor is designed for both comfort and entertaining, featuring a cozy living area, a formal dining room, and an exceptional kitchen that’s truly the heart of the home—whether you’re whipping up weeknight dinners or indulging in weekend baking marathons. There are three roomy bedrooms and a beautiful 4PC bath, styled to perfection with a fresh, modern vibe on the upper level. Ample storage & laundry in the basement level. Roof approx. 2014, Furnace 2019, updated wiring & cosmetic updates since 2021. These recent upgrades mean you can move right in and start enjoying. And the best part? You’re just steps from Gage Park and other local favorites. Make this house your home! (id:52581)
705 - 796468 Grey Road 19
Blue Mountains, Ontario
Exceptional value, NORTH CREEK RESORT located at the base of Blue Mountain.A true ONE BEDROOM unit which rarely comes on the market.Privately located at the rear,quiet end of the development enables a ski-in, ski out opportunity to the North chair lift. This immaculately maintained one bedroom is turnkey and has many upgrades done by the current owners. Heating/cooling system replaced with high efficiency units, new baseboard heater, stainless steel appliances, engineered hardwood, fireplace, kitchen island, furniture and painting throughout. One level living with seperate bedroom, open plan living area with kitchen, small dining area and living room looking out to a large private deck. North Creek Resort offers an outdoor pool, tennis courts, picnic areas, on site fantastic restaurant, laundromat and shuttle to the village of Blue Mountain. Fantastic rental opportunity for SHORT TERM rentals. Town of the Blue Mountains is issuing STA licences for this resort. Condo fees include water, sewer, internet and cable TV. (id:52581)
308 Tyendinaga Drive
Saugeen Shores, Ontario
Welcome to 308 Tyendinaga Drive in beautiful Southampton! Offering over 1900 square feet of living space on two levels, this two-plus-one bedroom bungalow, situated right across from the serene greens of the Southampton Golf & Country Club on a quiet dead end road, is sure to please. With 2 bedrooms, 1.5 bathrooms and laundry all on the main floor, this charming home or year round cottage would make an ideal retirement property but if you are looking for more space, the fully finished lower level with third bedroom, family room, kitchenette and 4pc bathroom offers lots of extra room for the overflow of friends and family. A separate entrance and private walk-out to a covered patio and the beautifully treed backyard opens this space up to a variety of uses. Sitting on a spacious 75 x 200 foot lot, you can enjoy the beauty of nature and a tranquil park-like setting right at your doorstep. Some of the many upgrades this property has had over the last 10 years include a gas furnace, roof shingles and eaves, garage door, exposed aggregate driveway, lovely gardens, fully finished lower level, and updated main floor bathroom & 2 piece powder room. Patio doors from the dining area lead out to the back deck overlooking the gorgeous backyard and offers a quiet place to sit and listen to the sounds of nature. In addition to the gas forced air furnace, there is a cozy gas fireplace in the living room as well as a gas stove on the lower level. Attached single car garage and gas hot water heater. Come and see for yourself all that this home or year round cottage has to offer. Your Southampton Retreat Awaits! (id:52581)
21 Mackay Street
Guelph (Grange Road), Ontario
Welcome to 21 Mackay Street, a beautifully maintained 3-bedroom, 2-bathroom home that blends modern upgrades with comfortable living. The main floor features elegant white flooring installed in 2018 and a spacious, open-concept layout that flows seamlessly into the stunning kitchen, fully renovated in 2018 with sleek cabinetry, a large island, and stainless steel appliances including a brand new fridge (2024). A new sliding door was installed in April 2025. Upstairs, there are three generously sized bedrooms, including a bright and airy primary suite. As an added bonus, the third floor offers a versatile room that can be used as an additional bedroom, office, playroom, or family room - the possibilities are endless. Downstairs, the fully finished basement adds valuable living space with a rec room and utility area. Step outside to your private backyard retreat, complete with a large deck, hot tub (2019), and a covered pergola - perfect for relaxing or entertaining. Additional upgrades include a new roof (2018), furnace and air conditioner (2017), central vacuum (2021), and a rental water heater (2019). This home is move-in ready and ideally located in a quiet, family-friendly Guelph neighbourhood. (id:52581)
Upper - 7386 Splendour Drive
Niagara Falls (Brown), Ontario
Custom built luxury two storey semi-detached well positioned in and exclusive new subdivision in Niagara Falls. This main unit has 4 large bedrooms, 2.5 bathrooms with large open concept living/dining area overlooking the backyard, complete with balcony off the dining room, custom kitchen with island, stainless steel appliances and quartz countertops. Large living room with electric fireplace. Main floor laundry. The spacious primary suite feature a walk-in closet and luxurious en-suite with glass shower and soaker tub. Three additional oversized bedrooms upstairs. Engineered hardwood and tile flooring throughout. Unit is complete with single car garage, in-unit laundry, pot lights, 9 foot ceilings, HRV system, tankless on demand hot water heater. Conveniently located in a desirable new Splendour subdivision, with no rear neighbours, easy access to great schools and public transit. Close to parks, Heartland Forest, walking distance to bigbox retail, grocery, restaurants, and the QEW. Enjoy the best of what Niagara has to offer from this central location. (id:52581)
206 - 41 Rykert Street
St. Catharines (Western Hill), Ontario
Excellent condo apartment for rent centrally located in the city of St. Catharines. Close to Shopping, 406 highway access, schools, parks and restaurants all within walking distance or just a couple minutes drive. City bus access to Brock University, 1 parking space and plenty of visitor parking. Large main living area, with walk out balcony that faces east for the sunrise. Updated 4 piece bath and large main bedroom. Excellent opportunity for a young professional or single adult. Hydro, water, heat, and cable TV all included!! Tenant pays for personal internet. Posession available as soon as July 15th 2025. (id:52581)
7386 Splendour Drive
Niagara Falls (Brown), Ontario
Welcome to Luxury. One year old custom built luxury two storey semi-detached well positioned in and exclusive new subdivision in Niagara Falls. This 2,078sf semi detached house has (4+1) large bedrooms, (2.5+1) bathrooms and (1+1) kitchens. With large open concept living/dining area overlooking the backyard, complete with balcony off the dining room, custom kitchen with island, stainless steel appliances and quartz countertops. Large living room with electric fireplace that opens to rear deck overlooking the backyard. Main floor laundry. The spacious primary suite feature a walk-in closet and luxurious en-suite with glass shower and soaker tub. Three additional oversized bedrooms upstairs. Engineered hardwood and tile flooring throughout. Unit is complete with single car garage, in-unit laundry, pot lights, 9 foot ceilings, HRV system, tankless on demand hot water heater. Basement has side entrance to use as an in-law suite or separate unit. Conveniently located in a desirable new Splendour subdivision, with no rear neighbours, easy access to great schools and public transit. Backing onto the new Thundering Heights Public School, close to parks, Heartland Forest, walking distance to bigbox retail, grocery, restaurants, and the QEW. Enjoy the best of what Niagara has to offer from this central location. (id:52581)
18 N Kensington Avenue N
Hamilton, Ontario
Welcome to this beautifully maintained detached home in the heart of Crown Point West—one of Hamilton’s most vibrant and community-oriented neighbourhoods. Featuring 3 bedrooms, 3 bathrooms, and a versatile loft ideal for a home office or creative retreat, this residence offers both comfort and functionality.? Recent updates include a new hot water heater and furnace (2023), a new dishwasher (2024), an updated back deck (2025), and freshly painted kitchen cupboards (2025). The primary bedroom boasts a walk-in closet, providing a spacious and private sanctuary.?Located just steps from Gage Park—home to lush gardens, a tropical greenhouse, and the Hamilton Children’s Museum —and a short stroll to the eclectic Ottawa Street shopping district, known for its unique mix of retail, dining, and services , you'll enjoy the perfect balance of nature and urban convenience.? This home is also close to excellent schools (AM Cunningham, Memorial, and Holy Name of Jesus), public transit, and the upcoming LRT line, making commuting a breeze.? Don’t miss your chance to live in one of Hamilton’s most connected and dynamic areas! (id:52581)
93 Surf Drive
Wasaga Beach, Ontario
Welcome to your beach town retreat in beautiful Wasaga! This end unit 3-storey town home is located in the highly sought-after Georgian Sands subdivision, close to beach Area 1.Step inside and enjoy a spacious open concept living area, complete with a large kitchen island perfect for entertaining guests. The terrace off the great room is ideal for summer BBQs and relaxation- you'll find pleasure in the abundant natural light all daylong. With parks nearby and plenty of space for little ones to play, this home is ideal for families looking to live the beach life to its fullest! (id:52581)
10 Georgian Meadows Drive
Collingwood, Ontario
Georgian Meadows - Beautifully maintained home featuring 4 bedrooms and 2.5 bathrooms. An open-concept kitchen, living, and dining area perfect for modern living. Nestled in a highly sought-after family neighbourhood, this Energy Star-rated home offers great curb appeal with its beautifully landscaped, partially fenced yard. Situated on the corner of Georgian Meadows Drive and Marina Crescent. Enjoy the convenience of a 2-car garage and central location close to all the areas amenities. (id:52581)
61 Waterview Road
Wasaga Beach, Ontario
Waterfront - Gorgeous home located in the private Blue Water enclave. Spectacular Georgian Bay views with floor to ceiling windows in the open concept living/kitchen/dining space. Sleek and stylish modern kitchen, perfect for entertaining. Main floor primary suite with walk out to deck that overlooks the Bay.With 4Bedrooms and 3.5 Bathrooms, this house has space for it all. Three of the bedrooms have walk in closets, one with ensuite privilege, two bedrms w/ Jack & Jill access. Lower level has 1 bedroom, kitchenette and large rec room with fireplace. Some unfinished space gives opportunity to create additional bedroom. Enjoy the waterfront lifestyle with minimal maintenance. Bonus amenities include Clubhouse with outdoor pool, exercise room and sauna. Only minutes to Golf, Hiking, Biking, Water sports, Skiing and all the area has to offer. (id:52581)
150 Silver Birch Avenue
Wasaga Beach, Ontario
Located in the desirable Silverbirch Estates community and built by Baywood Homes, this beautifully maintained Montrose model offers 1,710 sq. ft. of well-designed living space above grade, plus a fully finished lower level, perfect for growing families or those seeking flexible space in retirement. From the moment you arrive, great curb appeal is evident with a double garage, light brick front, covered porch, and paved driveway. Inside, enjoy a spacious and functional layout, highlighted by hardwood flooring throughout most of the main level, including the living room, formal dining room. The heart of the home is the family room, complete with a gas fireplace and views over the rear yard. This is next to a breakfast nook and an open-concept kitchen, featuring white cabinetry and stainless steel appliances. The main level features two bedrooms, including a primary suite with a walk-in closet, and a private 4-piece ensuite complete with a soaker tub. A second 4-piece bathroom on this level serves guests or family. The laundry room is conveniently located between the two floors and beside the inside entry to the garage. The finished lower level adds incredible versatility, offering a large recreation room with built-in wall cabinet and sink, two additional bedrooms, and another 4-piece semi-ensuite bathroom, ideal for guests or multigenerational living.. Pride of ownership shines throughout and this home is being sold by the original owners. Most windows have been replaced during their ownership, and the shingled roof was replaced approximately 10 years ago and is in great condition. The fully fenced yard and rear deck with a partially covered patio area provide an ideal outdoor retreat, whether entertaining or relaxing. Situated in a friendly, well-kept neighbourhood near the Blueberry Trail system, local shopping, the beachfront, and the new twin-pad arena and library, this home offers both convenience and lifestyle. (id:52581)
6550 Camp Hill Road
Essa, Ontario
Step into the perfect blend of character and modern convenience with this beautifully maintained 3-bedroom, 2-bathroom century home. Nestled on just over an acre (1.3 acres) of land backing onto a lush forest, this property offers a serene retreat while keeping you close to all the amenities of Angus. Enjoy your morning coffee on the covered front porch or relax in the inviting sunroom, complete with rustic beams and a cozy gas fireplace. The oversized detached garage and two additional storage sheds provide plenty of space for all your tools and toys. Located just outside of town, you'll love the peaceful rural setting without sacrificing convenience. Don't miss out on this one-of-a-kind home! *EXTRAS* Roof 2021, Hot Water Tank Owned, Water Softener + UV Filter (id:52581)
114 Glenariff Drive
Freelton, Ontario
Antrim Glen, a Parkbridge Lifestyle Community in the heart of Flamborough near Freelton is a welcoming environment to enjoy year round rural spaces with very little outdoor maintenance. This 1 bedroom home has updated flooring throughout, a large ensuite bathroom with heated floor and walk-in shower. The large living room with (Propane) fireplace has ample room for an office space or media center, perfect for large family/friend gatherings. The kitchen has updated quartz counter tops and light fixtures with a beautiful Sunroom featured space to enjoy outside views and a walk out to a private patio. A second patio is behind this corner of the home, landscaped for privacy as well. The unspoiled basement provides limitless possibilities to develop a guest/hobby space or additional family room. Park facilities include heated salt water outdoor pool, sauna, gym, library and billiard room. Just 30 minutes to Burlington; 18 minutes to Cambridge, minutes to Waterdown and the 401. (id:52581)
52 Fieldgate Drive
Brantford, Ontario
Looking for extra income to help with your mortgage or a separate Granny Suite? This home has a separate rear entrance to the lower level and has been roughed-in for 2 Bedrooms, 4pc. Bath, Storage, and an open-concept Kitchen/Living area. This total space is approx. 1,000 sq. ft. making it a fabulous rental apartment or choose to finish it as a granny suite. Note that the Seller will finish this level for an additional cost. The main floor has been extensively renovated, featuring an updated Kitchen, Bath, Flooring, Lighting, Doors, Trim, and fresh paint throughout. This level offers 2 Bedrooms, Office/Den, 3pc. Bath & an open concept Living/Dining/Kitchen area featuring a Electric Fireplace. Outside, you'll find exterior updates including several new Windows, a spacious rear wood Deck, a side concrete Walkway & Patio, and updated Eavestroughs & Fascia. With no rear neighbors, and very close proximity to shopping, dining & Hwy 403 this charming property is perfect for those looking for a beautiful home! . (id:52581)
7086 Tamar Mews
Mississauga, Ontario
Welcome 7086 Tamar Mews! This charming, detached 3-bedroom home located in Mississauga’s lovely Meadowvale area offers the perfect blend of comfort and convenience. Featuring an open concept kitchen, 2.5 bathrooms and a beautifully finished basement, this home provides efficient space for family living, entertaining, or working from home. Step outside to your own private backyard oasis—perfect for relaxing, gardening, or hosting summer gatherings. Ideally located close to major highways, top-rated schools, and premier shopping, this property is as practical as it is inviting. Don’t miss this opportunity to own a move-in-ready home in a sought-after neighborhood! Book your showing soon! (id:52581)
5055 Greenlane Road Unit# 430
Beamsville, Ontario
Enjoy This Bright 1 Bedroom 1 Bathroom Unit in Beamsville! Carpet Free, In-Suite Laundry and Plenty of Amenities In The Building. A Stunning Roof Top Patio and Party Room and Well Stocked Gym. Unit Includes Heat, 1 Parking Space and 1 Locker. Conveniently Located Near Quick Access To The Highway, Shopping and Grocery Stores. The Area Features Plenty of Great Walking Areas,, A Short Drive to The Downtown Area With Plenty of Shopping, Cafes and Restaurants. Enjoy Living In Winery and Brewery Country, Making Every Weekend an Exciting Adventure! (id:52581)
3806 Windhaven Drive
Mississauga, Ontario
Welcome to this beautifully maintained home, offering an abundance of space for your family to grow and create memories. The chef’s kitchen features quality cabinetry, a spacious pantry, granite countertops, and stainless steel appliances, perfect for everyday living and entertaining. The bright breakfast area walks out to a deck complete with a charming gazebo — ideal for relaxing or hosting guests.The oversized family room above the garage offers incredible flexibility and can easily be converted into a fourth bedroom if needed. The primary bedroom includes a custom-built armoire and closet, along with a renovated semi-ensuite for added comfort. The finished basement expands your living space with a generous rec room and a full 3-piece bathroom — perfect for family movie nights or a private guest area. Appliances (2022) Washer and Dryer (2022) Roof (2018) Furnace (2019) (id:52581)
5129 Crimson King Way
Beamsville, Ontario
Welcome home to 5129 Crimson King Way in beautiful Beamsville. If you are looking for an established quiet neighbourhood this home is for you. Situated in the heart of Beamsville this 3 bedroom 2.5 bath home offers a finished basement with a family room, corner gas fireplace, 3 pc bath laundry combo and and extra storage area that could easily be converted into an additional bedroom or home office. Upper level offers spacious bedrooms, primary bedroom has ensuite privilege to 4pc bath with sep shower and soaker tub. Main floor lay out is open and bright with a dining / living room combo, oak kitchen leading to a large deck and yard. Separate entrance to lower level from garage, laundry hook up available on main level. Walking distance to Rotary Park and the Fleming Center, come make this home yours. (id:52581)
15 Prince Albert Boulevard Unit# 601
Kitchener, Ontario
Welcome to 15-601 Prince Albert Blvd, a modern Victoria Commons condo in the heart of Kitchener-Waterloo! Ideal for first-time homebuyers, investors, or down-sizers alike, this 715 SQFT condo features an open-concept layout with one bedroom, one 4-piece bathroom, in-unit laundry, and a large private balcony. This top-floor unit is one of the largest one-bedroom condos, offering sweeping downtown city views. The open concept living room/dining room and kitchen boast large floor-to-ceiling windows, carpet free floors, stainless steel appliances, a large eat-in island, stone countertops, and under-cabinet lighting. The unit includes a private underground parking space, attached with a full private locker room—only one of four in the building! The building offers outdoor recreation areas, a fitness studio, a party lounge, secure entry, and an on-site building manager - convenience at its finest! Located close to downtown Kitchener, all major school campuses (University of Waterloo, Laurier, and Conestoga College), parks, trails, restaurants, breweries, and transit lines (GO, LRT), you won’t want to miss this! Book your private viewing today before this one is gone! (id:52581)
5 Heming Trail
Ancaster, Ontario
Stunning and beautifully upgraded 3-bedroom townhome featuring a spacious backyard, elegant granite countertops, and soaring 9 ft ceilings on the main floor. Enjoy the warmth of a cozy fireplace, stylish hardwood flooring, oak staircase, and modern stainless steel appliances.Convenient upstairs laundry, functional layout, and premium finishes throughout. Ideally located within walking distance to an elementary school and park, and just minutes from Costco, Home Depot, Golf Links Plaza, and Highway 403.This home truly must be seen to be fully appreciated! (id:52581)
221 East 24th Street
Hamilton, Ontario
Discover this beautifully updated 3+1 bedroom, 1.5 bath charming brick bungalow in a desirable Hamilton Mountain neighborhood! Step into the bright, spacious living room featuring hardwood floors and a cozy gas fireplace, perfect for relaxing evenings. The 2022-renovated kitchen boasts stylish white cabinetry, ample counter space, and stainless-steel appliances, perfect for cooking and entertaining. The second bedroom (currently used as dining area) offers sliding doors to a deck and fully fenced backyard, creating a seamless indoor-outdoor living space. The main bathroom (updated 2020) features a stunning walk-in tile and glass shower, while the new 2-piece basement bath (installed 2020) adds extra convenience. Separate side entrance to lower level. Enjoy a spacious rec room and an additional bedroom. Single driveway and garage with inside entry. Upgraded electrical 2019, New Furnace & A/C 2021, replaced back fence 2021, gutter-guards installed 2020. Close to parks, schools, shopping, and transit—this home is a must-see! (id:52581)
30 Ascoli Drive
Hamilton, Ontario
Welcome to this meticulously designed, custom-built Zeina masterpiece, offering 2,911 sq. ft. of luxurious living space in one of Hamilton Mountain's most sought-after neighborhoods. The bright, open-concept main floor features 9-foot coffered ceilings, crown molding, premium hardwood, and porcelain flooring throughout. The spacious living room is complimented by a custom-built entertainment unit, while the formal dining room provides ample space to host a large gathering, comfortably seating a 14-foot table. The chef's kitchen is a culinary enthusiast's dream, showcasing custom cabinetry, a stunning 9-foot granite island, stainless steel appliances, a 36-inch gas range, and a wine fridge - perfect for both gourmet meal preparation and entertaining. Upstairs, you'll find four generously sized bedrooms, including a luxurious primary suite that serves as your personal retreat. The suite offers a walk-in closet and a spa-inspired ensuite complete with custom glass doors and upgraded fixture (id:52581)
1809 Four Mile Creek Road
Niagara-On-The-Lake (Virgil), Ontario
Welcome to 1809 Four Mile Creek road, this executive custom built home has it all with 3560 square feet of above grade living, 1900 square feet of finished basement, an 11 x 28 indoor pool complete with its own ventilation system, a 31 x 19 double car garage with access to the basement and an additional 31 x 32 garage with high ceilings and large doors to accommodate a workshop or storage for all your toys . This home is ideal for those with a growing or extended family or multigenerational living. The main floor offers all large oversized principal rooms with a living room, formal dining , great room , kitchen with a lovely eating area surrounded by windows with walkout to a private deck complete with awning. In addition this floor offers a primary bedroom with ensuite walk in closet a laundry room, and a beautiful indoor pool with a full bathroom located just steps away for your convenience. The upper level offers three large bedrooms and two full baths. The lower level has a large recreation room complete with custom wet bar. There is also a full bath and a walkup to the garage where you can further develop this area as a self contained in law unit. The outdoor space offers plenty of parking private backyard with no rear neighbours. Don't miss this once in a lifetime opportunity to start creating your family memories. (id:52581)
2301 Cavendish Drive Unit# 150
Burlington, Ontario
Better Homes and Gardens. You can enjoy over 2000 square feet of relaxing living space in the popular and highly desirable Cavendish Woods. Meticulously maintained with professionally finished renovations throughout which include extensive updates and upgrades. Step inside to discover thoughtfully designed open concept main floor with extensive pot lighting and 10’ ceilings! Kitchen includes quartz countertops, ample cupboards, sleek stainless-steel appliances and breakfast bar. Quality engineered hardwood on main level. Newer flooring on upper and lower levels. Great room has electric fireplace. Walk out to private patio, great for entertaining, with Muskoka stone interlock and a gas line for BBQ. Shiplap wood on front and rear walls. All stairs have been hardwood capped with maple. Primary bed has 3-piece ensuite and a walk-in closet. All closets have been upgraded. Other bedroom also has walk in closet. Lower level has newer flooring, sound proof walls and ceiling surround sound speakers in professionally finished rec room. New washer and dryer (2024). Extensive painting throughout. Convenient access from Cavendish Drive right into your driveway! Fee includes water, Bell cable, high speed internet, exterior maintenance, building insurance and snow removal. (id:52581)


