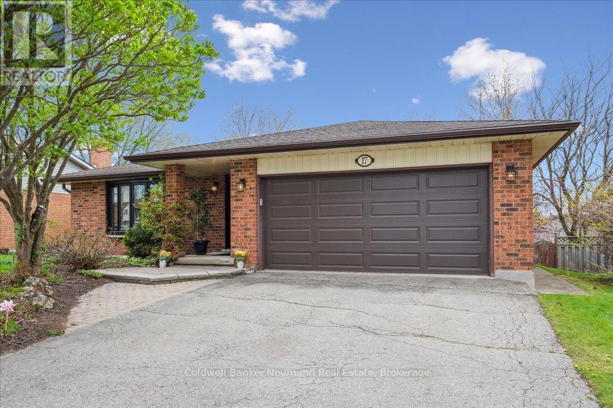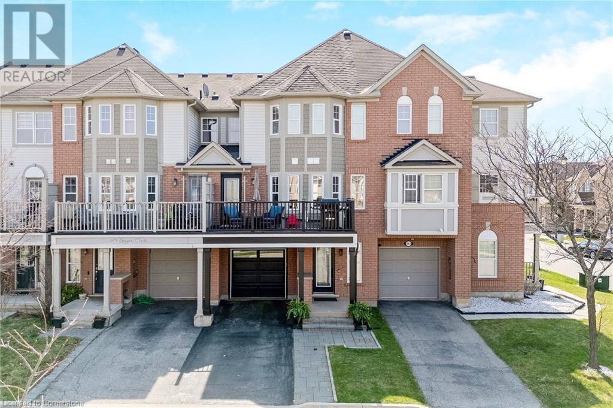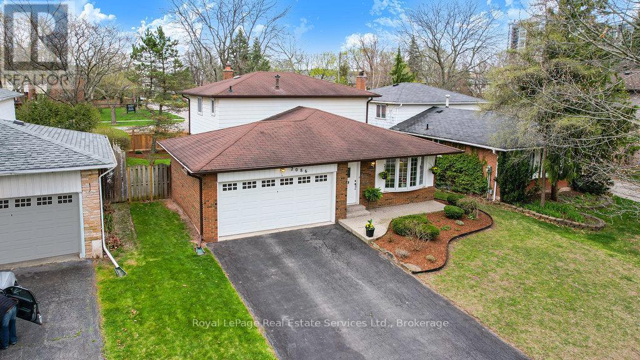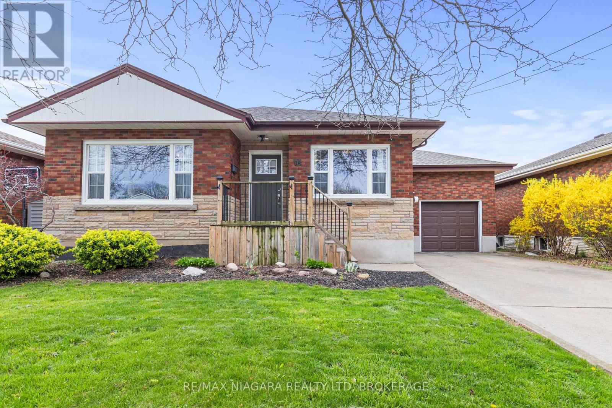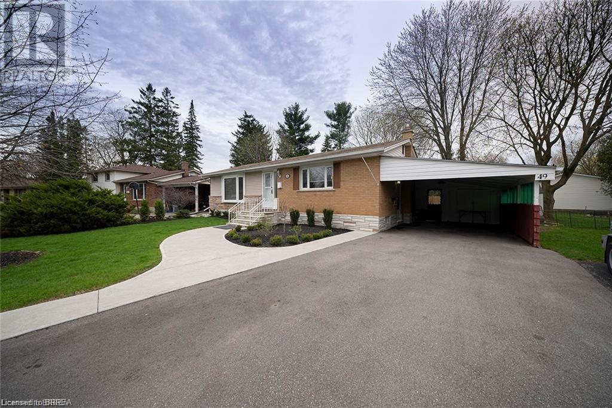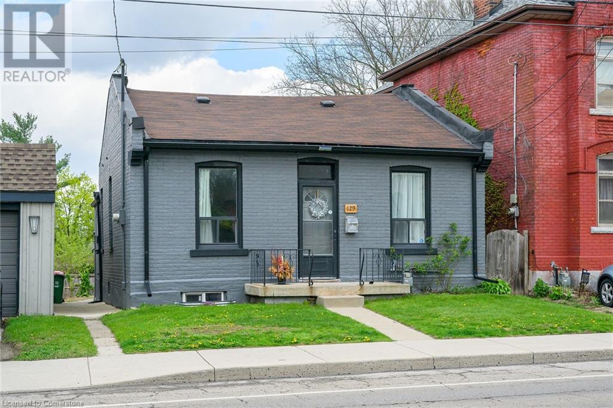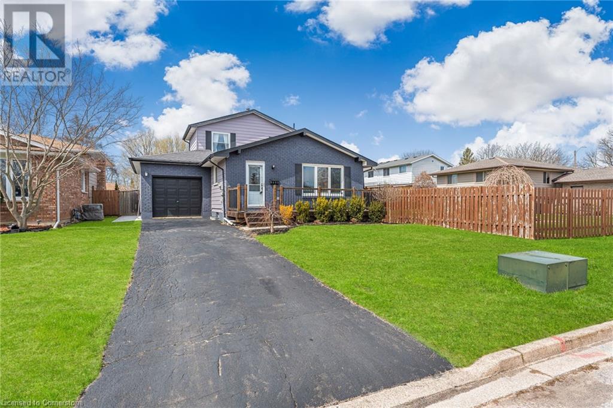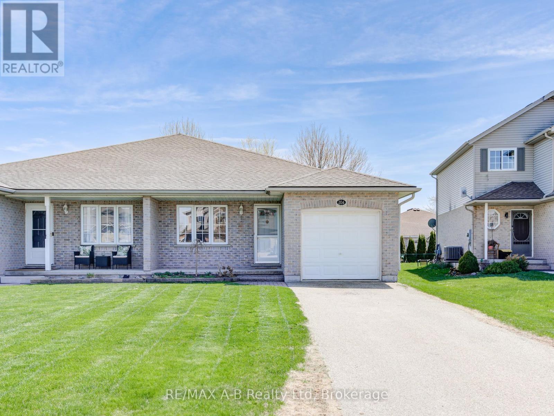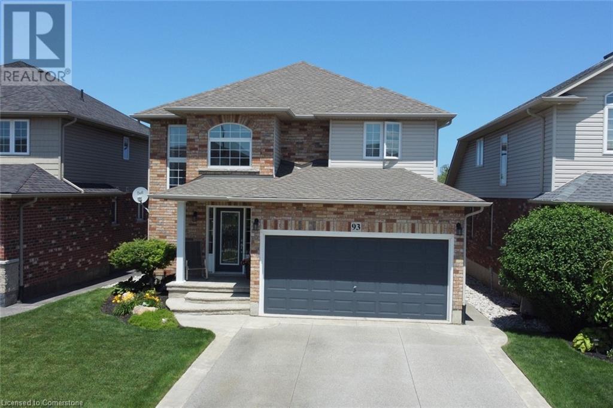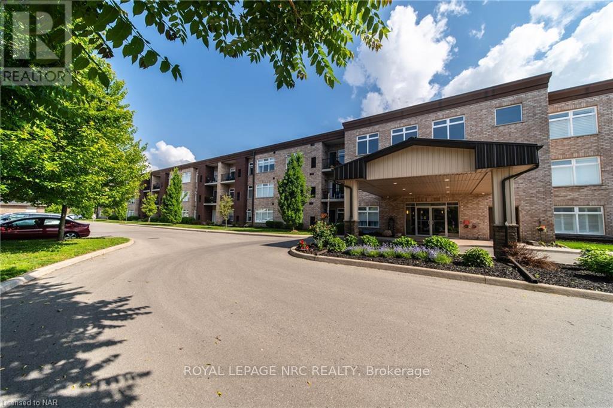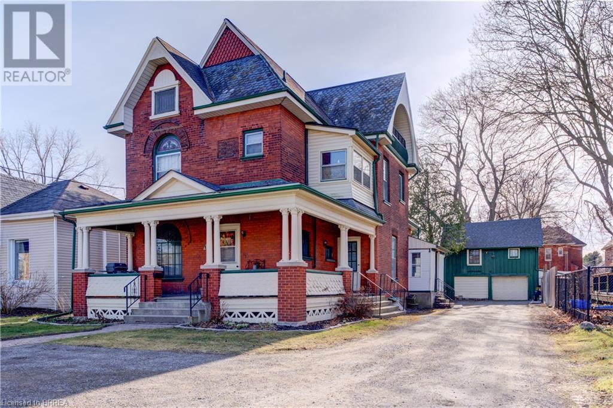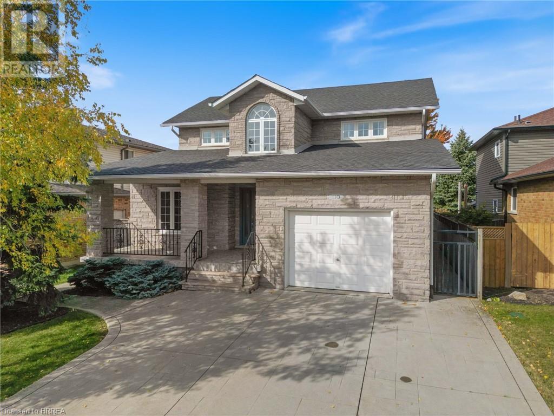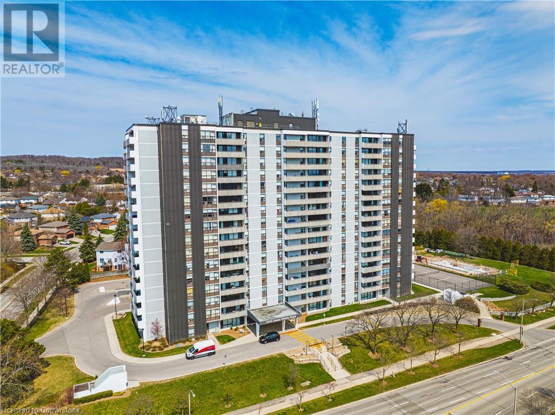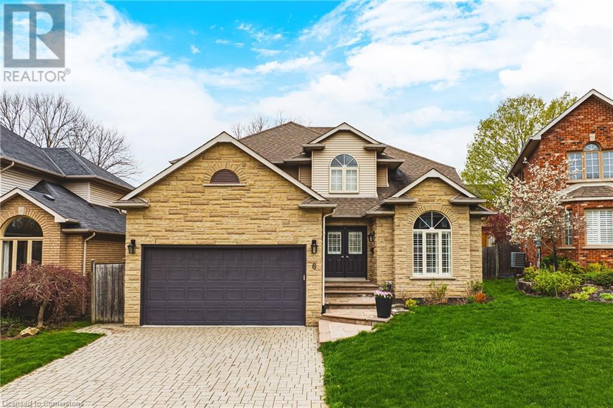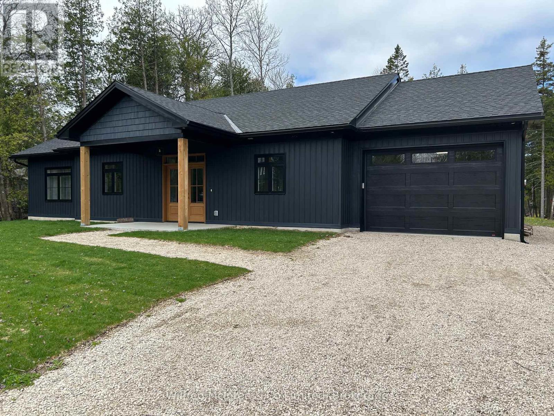Hamilton
Burlington
Niagara
17 Brazolot Drive
Guelph (Kortright West), Ontario
Welcome to 17 Brazolot Drive A Solid Brick Bungalow in Coveted Kortright WestThis sprawling 1,746 Sqft. solid brick bungalow sits on a quiet, family-friendly street in one of Guelphs most desirable neighbourhoods. With 3 spacious bedrooms including a primary suite with private 3-piece ensuite plus a second full bathroom and main floor laundry, this home is designed for easy, comfortable living.Inside, you'll find a bright and airy layout with oversized principal rooms. The formal dining room, expansive living area, and cozy family room with fireplace offer space to gather and grow, while the sun-filled kitchen and dinette walk out to a private deck and fully fenced backyard perfect for hosting or relaxing.The expansive unfinished basement is bursting with potential: large windows, great ceiling height, and a walkout entrance make it ideal for a future in-law suite, income apartment, or dream recreation space.Located within walking distance to Stone Road shopping, the University of Guelph, and top-rated schools like Fred A. Hamilton, Jean Little, and St. Michaels. Lovingly maintained with recent updates including new windows (2023) and eavestroughs (2021), 17 Brazolot Drive is a rare opportunity to own a timeless, well-built home in a prime Guelph location. (id:52581)
112 Old Bridge Road S
West Grey, Ontario
Serenity. Privacy. Nature. Welcome to your beautiful 13 acre country retreat with 642ft of frontage along the Saugeen River. Nestled away just off Hwy 4 and only 5 minutes East of Hanover, this quiet country property features a highly efficient 3 bedroom, 3 bathroom home with ICF construction and GeoThermal heating and cooling. Nicely updated inside and out, the home offers two bedrooms on the main floor as well as a third bedroom in the fully finished basement which also includes a handy walkout. Perfect for your small business, toys, tools, and hobbies, you'll love the large 3100sf shop with 36x60 space for vehicles, equipment, and storage, and another 32x32 heated workshop area. But the best part of all is the PROP-ER-TY. 13 acres of quiet country land including organic hay fields, a trickling stream, flowing river, scenic bush, and plenty of wildlife. Sit out on your covered porch with your hot morning coffee or on your private deck with your favourite evening drink and call this piece of tranquility home. Book your private showing today and be sure to make time to walk this gorgeous property. ** This is a linked property.** (id:52581)
83 Lakeland Drive
South Bruce Peninsula, Ontario
Welcome to this exceptional custom-built home, completed in 2023 and perfectly located within walking distance to the beach and all amenities. Thoughtfully designed with luxury and comfort in mind, this modern design features vaulted 13-foot ceilings in the main open-concept living area, creating an airy and elegant space ideal for entertaining or relaxing. The chef's kitchen flows seamlessly into the living and dining areas, all finished with high-end engineered hardwood flooring. Retreat to the spacious primary bedroom with a spa-like ensuite, boasting a standalone soaker tub, and premium finishes. The lower level offers incredible potential with high ceilings, large windows, and ample space - perfect for an in-law suite or extended family. Enjoy outdoor living in the fully fenced yard with mature trees, offering privacy and a tranquil setting. An oversized, insulated garage with inside access adds convenience and storage. This beautiful home blends new construction quality with a prime location. Come enjoy all the activities the area has to offer! Seller is Listing Agent. (id:52581)
681 Speyer Circle
Milton, Ontario
Gorgeous and very well taken care of Freehold Townhome desirably located in Hawthorne Village close to the Escarpment. Spacious and functional open concept layout. Beautiful hand-scraped hardwood floors, crown moulding and pot lights throughout the lower and main levels. Inviting front door entry into huge foyer on lower level which can also be used as a den/office area. Big and bright upgraded eat-in kitchen is a true entertainer's delight boasting granite counters, custom stone breakfast bar, tile backsplash and stainless steel appliances. Living room has multiple windows for letting in tons of natural sunlight. Combined dining area with custom wall panels for a modern and elegant look. Convenient walkout from dining area to the 2nd level balcony, perfect for bbqs, morning coffee, hangout or relaxing space which truly enhances the overall functionality and usable space of the home. Upstairs features 3 generously sized bedrooms with lots of windows and complemented with brand new berber carpeting (2025). Main bathroom updated with granite counter vanity and modern touches. All modern fixtures throughout the home. Extremely well kept. Shows true pride of ownership. Built-in Garage updated with lots of custom shelving and cabinets for easy and extra storage as well as epoxy coated floors for a clean modern look. 2 car parking on the driveway!! 3 total spaces including garage. Fantastic location in sought after family friendly Milton neighbourhood (Harrison). Just steps away from Speyer park and many walking trails that overlook the escarpment. Walking distance to great schools, shopping, banks and eateries. Very close to all essential amenities including many restaurants. This is an amazing opportunity for your first home or investment! One of the best homes on the market today! Call ever growing and high demand Milton your home! Extras: Roof (2022) Garage door entry into home, Rough-in Central Vac. 2 car parking on the driveway! 3 total spaces including garage. (id:52581)
2086 Thornlea Drive
Oakville (Br Bronte), Ontario
Very well-maintained multi-level backsplit family home in desirable Bronte, located on a quiet tree-lined street just steps from Bronte Harbour, lakefront trails, and Oakville Christian School. This spacious home offers 3+1 bedrooms, 2.5 bathrooms, and a versatile layout ideal for a growing family. Enjoy hardwood flooring on two levels, a bright white eat-in kitchen with walk-out to a private back patio, and a cozy family room with fireplace, perfect for relaxing or play. Numerous updates include roof shingles (2006), furnace and AC (2016), and a newly replaced rear fence. With a two-car garage, ample storage, and a large backyard, this home combines comfort and functionality. Walk to shopping, transit, and top community amenities including QEP Cultural Centre, Bronte Tennis Club, Coronation Park, and the GO Station. (id:52581)
532 - 2450 Old Bronte Road
Oakville (Wm Westmount), Ontario
Welcome to Branch Condos, a luxury building with top notch amenities and features. Be wowed by the stunning lobby with 24 hour concierge. Keep active in the impressive gym and yoga studio. Enjoy the amazing indoor pool with outdoor sundeck, rain room, steam room and hot tub. So many lounges, outdoor and indoor dining areas, kitchens, and sitting areas to spend time in. Hang out with friends in the media lounge with pool table. There are even guest suites for visitors to stay over. Gorgeous 2 bedroom, 2 bathroom condo. Bright and spacious, open concept floor plan. Upgraded, modern kitchen with quartz counters and upgraded appliances. Primary bedroom has a large walk-in closet and an ensuite with an upgraded frameless glass shower. Spacious 2nd bedroom has an extra large closet. A full 2nd bathroom and ensuite laundry. Open balcony with unobstructed views, nothing to block the amazing sunsets. One parking space and locker included. Convenient access to highways, GO Stations, Public transit, Sheridan College, Parks, Trails, Shopping, Restaurants, Entertainment, Recreation centers, Oakville Hospital & so much more. (id:52581)
18 Chalmers Street
St. Catharines (Facer), Ontario
Fantastic Turnkey Investment or Multi-Generational Opportunity -- Welcome to this fully tenanted, solid brick 2 unit detached home, perfect for savvy investors or extended families. This charming and well-maintained property is located on a quiet, family-friendly street and offers immediate rental income along with long-term appreciation potential. The main unit on the upper level features three generously sized bedrooms, a bright and inviting living room with large front-facing windows, and an open-concept kitchen and dining area. It has a private front entrance and shared access to a beautifully landscaped front yard and a wide driveway. The lower-level unit, accessible through a private side entrance, offers one spacious bedroom with ample closet space, a full kitchen with modern appliances, a large living area with high ceilings, private laundry, and a full bathroom. The exterior includes a large, fully fenced backyard that provides ample space to relax or garden. There is a single-car garage and an extended driveway that offers plenty of parking. Situated in a quiet, mature neighborhood surrounded by well-kept homes, this property is conveniently close to schools, parks, transit, and shopping amenities. This property is completely turnkey and fully tenanted, delivering instant cash flow from day one. Whether you're looking for a reliable investment, a mortgage helper, or a home that suits multi-generational living, this is an exceptional opportunity. Properties like this don't come up often don't miss your chance. (id:52581)
49 Forsythe Avenue
Brantford, Ontario
Welcome to 49 Forsythe Avenue – a fully updated legal duplex offering two spacious 2-bedroom units, ideal for multi-generational families, rental income, or as a smart investment. Located in Brantford’s sought-after Brierpark neighbourhood, this home stands out with its clean exterior, wide driveway, new concrete walkway, and large carport. The main floor spans 1,080 sq ft and features luxury vinyl plank flooring (installed in 2020) throughout. Step into the bright and welcoming front foyer, leading into a generous living room with a cozy gas fireplace and a large bay window. The eat-in kitchen has freshly painted cabinets, stainless steel appliances, and ample counter space. The updated 4-piece bathroom includes a tiled tub/shower combo. This level also offers two bedrooms, laundry, and a versatile den with sliding doors that open to a private, fully fenced backyard—exclusively for the upper unit. The lower-level unit has its own separate entrance via the carport and also features new vinyl plank flooring (2025) throughout. It includes a spacious rec room with pot lights, a fully updated kitchen with white cabinets, stainless steel appliances, subway tile backsplash, and an over-the-range hood. The renovated 5-piece bathroom features a double vanity and tiled tub/shower. This unit also includes two bedrooms, in-suite laundry, and a private backyard with a stone patio and garden shed. Additional highlights include a new furnace and A/C, and separate hydro meters. Located near top-rated schools, parks, shopping, and with easy access to major highways, this home is a fantastic opportunity—whether you're looking to live in one unit and rent the other, house extended family, or grow your investment portfolio. (id:52581)
129 Dundurn Street N
Hamilton, Ontario
Nestled in the heart of the highly sought-after Strathcona neighborhood, this beautifully updated home is just steps from Dundurn Castle, with easy access to the 403, McMaster University, shopping centers, vibrant Locke Street, and more. Boasting one of the deepest lots in the neighborhood, this property offers exceptional outdoor space in one of Hamilton’s most convenient locations. Inside, you'll find a home that blends classic charm with modern upgrades, featuring new flooring, updated kitchens, renovated bathrooms, and a convenient laundry setup. Whether you're looking for a family home or a solid investment in a prime area, this property checks all the boxes. (id:52581)
6489 Dalena Place
Niagara Falls, Ontario
Welcome to 6489 Dalena Place, a beautifully renovated family home in a prime Niagara Falls neighborhood. This move-in-ready gem sits on an impressive 213 ft. deep lot, offering space and comfort for years to come. Recently updated from top to bottom, it’s designed for modern living with a layout that works for growing families or those who love to entertain.The heart of the home is a stunning kitchen featuring quartz countertops, stainless steel appliances, and a generous island equipped with prep sink, wine fridge, and ample cabinetry. The main floor master suite offers a spacious ensuite with a double-sink marble vanity and a custom-tiled glass shower, as well as a sliding door to the rear deck. Upstairs, you’ll find two good-sized bedrooms with plenty of closet space—perfect for kids, guests, or a home office. The fully finished basement adds serious value: a media/rec room with a striking gas fireplace, a full bathroom with a custom tile shower, a versatile bedroom or office, a large laundry area, and abundant storage. High-efficiency furnace and hot water heater (2017), along with updated windows, A/C, and roof, mean low maintenance and peace of mind. The attached drive-through garage is a rare bonus, providing easy access to the expansive fully fenced yard, complemented by a sizable storage shed, a great deck for entertaining, and hot tub. This is a standout opportunity in a family-friendly area—updated, spacious, and ready for you to call home. Don’t wait—this one’s built to impress. *Bonus* This home has in-law suite potential. (id:52581)
33 Lynwood Drive
Stoney Creek, Ontario
Welcome to 33 Lynwood Drive, a well-maintained 4-level backsplit located in the desirable Eastdale neighbourhood of Stoney Creek. This charming home offers 3 spacious bedrooms, a full 4-piece bathroom, and a convenient 2-piece bath on the lower level. Ideal for families or investors, the separate side entrance provides direct access to the lower level, offering in-law suite potential or flexible living arrangements. Enjoy the functional layout featuring a bright living/dining area, a cozy lower-level family room, and an eat-in kitchen with plenty of natural light. The attached single garage includes inside entry, and the double-wide private driveway accommodates parking for up to 4 vehicles—perfect for multiple drivers or guests. Located on a quiet, family-friendly street, this property is just minutes from schools, steps away from Ferris Park, shopping centres and quick highway access—making daily errands and commutes a breeze. A great opportunity to move into a mature neighbourhood with strong community roots. (id:52581)
175 Hunter Street E Unit# 207
Hamilton, Ontario
This spacious one-bedroom condo is centrally located in Corktown. Close to the Hamilton GO Station, and a short walk away to hot-spots Augusta Street, King William and James North restaurant districts. Immerse yourself in Hamilton's countless cultural amenities, like Supercrawl, Hamilton Farmer's Market, Public Library, Theatre Aquarius and the AGH! Unit comes with one covered parking spot and includes water, internet, and in-suite laundry. (id:52581)
204 Frederick Court
East Zorra-Tavistock (Tavistock), Ontario
**AMAZING HOME, AMAZING VALUE** Minutes to town and located on a quiet family friendly court. Welcoming front porch and open foyer. Tons of space in this open kitchen, dining and living area, main floor laundry, and a good size yard for your children or your pets. The basement offers a large family room, office or play room and a 3 pc bath and storage space. Updates include, freshly painted, new furnace April 2025, roof 2016, kitchen flooring 2019, This home is turnkey and move-in ready, immediate possession is available. HURRY before it is SOLD! Call LA for more information. (id:52581)
93 Whitefish Crescent
Stoney Creek, Ontario
Welcome to 93 Whitefish. Conveniently located close to shopping, schools and highway access. Perfectly situated backing onto Seabreeze Park, this spacious and inviting home will appeal to families and downsizers alike. Features include: 2 storey entrance foyer with loads of light, open concept and spacious dining room with hardwood floors and living room separated by half wall. Living room with hardwood floors and gas fireplace. Oversized eat in kitchen with island, lots of storage space and room for a large family and sliding doors to 2 tiered deck. Upper level featured primary bedroom with private ensuite with separate shower and tub. 2 additional bedrooms and primary 4 piece bathroom. No neighbours in the back - just parkland. Lower level is unspoiled and awaiting your finishing touches. (id:52581)
102 - 4644 Pettit Avenue
Niagara Falls (Morrison), Ontario
ONE OF A KIND! Welcome to Unit 102- 4644 Pettit Avenue. Security plus a beautiful and spacious OPEN CONCEPT fully upgraded 2 bedroom, 2 bath unit on the ground floor, offering Western exposure with patio access to your own garage as well as outdoor parking. Step inside to a bright and well designed high ceiling, one of a kind unit for this young building, with a layout that seamlessly connects the dining, living, and kitchen areas - perfect for both relaxing and entertaining. No builder basics here, upgrades include California Shutters, Luxury Vinyl insulated wide plank flooring, Quartz countertops, backsplash, custom design feature wall in LR, custom closets and much more to see and appreciate. This building boasts the lowest Maintenance Fee all while providing amenities to meet your active lifestyle needs like Exercise room, Party/ Event room, outdoor heated salt water pool, garden space and library/ games room. Building is close to Shopping, Banking, Medical centre, parks and pathways as well as Highway access. Book your viewing today!! (id:52581)
111 Erie Avenue
Brantford, Ontario
Welcome to 111 Erie Ave, a beautiful heritage-style home brimming with character and investment potential! Currently set up as a duplex, this property features a spacious 3-bedroom unit and a separate 1-bedroom unit, making it an excellent opportunity for investors or multi-generational living. But the potential doesn’t stop there! With a third-floor space perfect for a studio unit and an 2 story garage that could be converted into an additional suite, this home offers endless possibilities. Whether you’re looking to expand your rental portfolio or create additional living space, this property is a must-see. Located in a desirable area of Brantford, close to amenities, transit, and parks, this home is ready for its next owner to unlock its full potential. Buyer to conduct their own due diligence regarding additional units. Key Features: Two Existing Units: 3-bedroom & 1-bedroom. Potential for a Third & Fourth Unit (Buyer to verify feasibility) Heritage Charm & Character Throughout. Endless Investment Potential Don’t miss out on this incredible opportunity! Even better — the property is already cash flow positive, making it an ideal turnkey investment. Located close to amenities, transit, and parks, this home is ready for its next owner to unlock its full potential. (id:52581)
49 Forsythe Avenue
Brantford, Ontario
Welcome to 49 Forsythe Avenue – a fully updated legal duplex offering two spacious 2-bedroom units, ideal for multi-generational families, rental income, or as a smart investment. Located in Brantford’s sought-after Brierpark neighbourhood, this home stands out with its clean exterior, wide driveway, new concrete walkway, and large carport. The main floor spans 1,080 sq ft and features luxury vinyl plank flooring (installed in 2020) throughout. Step into the bright and welcoming front foyer, leading into a generous living room with a cozy gas fireplace and a large bay window. The eat-in kitchen has freshly painted cabinets, stainless steel appliances, and ample counter space. The updated 4-piece bathroom includes a tiled tub/shower combo. This level also offers two bedrooms, laundry, and a versatile den with sliding doors that open to a private, fully fenced backyard—exclusively for the upper unit. The lower-level unit has its own separate entrance via the carport and also features new vinyl plank flooring (2025) throughout. It includes a spacious rec room with pot lights, a fully updated kitchen with white cabinets, stainless steel appliances, subway tile backsplash, and an over-the-range hood. The renovated 5-piece bathroom features a double vanity and tiled tub/shower. This unit also includes two bedrooms, in-suite laundry, and a private backyard with a stone patio and garden shed. Additional highlights include a new furnace and A/C, and separate hydro meters. Located near top-rated schools, parks, shopping, and with easy access to major highways, this home is a fantastic opportunity—whether you're looking to live in one unit and rent the other, house extended family, or grow your investment portfolio. (id:52581)
136 - 27 Dawson Drive
Collingwood, Ontario
Private, quiet location ideally situated in popular Cranberry Resort, near trails, downtown, golf & skiing. This cozy ground floor corner unit boasts 2 bdrms., 2 baths, & is ideally located with reserved parking at your side door. Upgraded features include new gas f/place (Oct. 2023) w/shiplap surround, laminate flooring, granite & wood counters in kitchen and a triple sliding door from your living rm to patio. Freshly painted throughout in 2024. Primary bedroom has a walkthrough closet leading to private ensuite. Extra storage in laundry rm, as well as an exterior storage locker. Ideal as a weekend retreat, investment property (proven rental history) or full time living. (id:52581)
160 Home Street
Stratford, Ontario
Perfect for First-Time Buyers or Downsizers! Move-in ready with major updates already done. In 2021: kitchen renovation, new furnace and central air, gas line installation, all-new exterior doors, a new front window, a fully renovated bathroom, updated laminate flooring upstairs, and a new washer and dryer. In 2024, a brand-new electric stove and built-in microwave were added. Enjoy the outdoors in the spacious, fully fenced backyard featuring a large shed and a powered workshop equipped with hydro, a space heater, and an A/C unit , perfect for hobbies or extra storage. All this within walking distance to the charming downtown, parks, and schools. Dont miss out, book your private showing today! (id:52581)
31 Woodelm Drive
St. Catharines (Carlton/bunting), Ontario
THE HOME: Nestled in the heart of North End St Catharines on a mature tree lined street sits a spectacular bungalow where pride of ownership is evident. The welcoming entrance and living room features an open and airy vibe where light fills the room. The kitchen gives all the feels with tons of cabinetry a smooth flow for entertaining inside or take the party outside on your private patio that overlooks a mature setting perfect for a glass of Niagara's finest or enjoy a fire under your gazebo on summer evenings. 3 bedrooms upstairs and a stunning bathroom round out the main floor. Downstairs is completely finished with a modern style, place to watch the big game and another large bedroom for guests. NOW FOR A NEED TO KNOW.... A detached garage that is insulated and perfect place for the man in your life to hang. Perennial gardens that bloom every year filling your property with colour and character. Mature tree offers shade over yard and gazebo., Partially fenced yard and shed. UPDATES INCLUDE .... Air Condiitioner 2010, Roof shingles 2017, Furnace 2004, Washer and dryer Commercial 2021, Newer Hot water Heater $29.00 a month. Close to all things convenient and great schools. Absolutely move in condition! (id:52581)
110 Fieldway Drive
Hamilton, Ontario
Experience the allure of 110 Fieldway Drive, an exquisite 2-storey detached home nestled in a tranquil Hamilton Mountain neighbourhood with close proximity to all amenities and easy highway access. This captivating residence offers 3+1 bedrooms and 4 baths, showcasing a blend of elegance and modernity. With its expansive covered front porch, grand entryway, and French doors leading to a versatile multi-purpose room, this home invites you to embrace a lifestyle of comfort and functionality. The chef's kitchen, featuring skylights, granite countertops, and ample cupboard space, seamlessly connects to the sunken family room with a gas fireplace, creating a welcoming space for relaxation. Upstairs, you'll discover three spacious bedrooms, a primary suite with a luxurious ensuite and walk-in closet, and a well-appointed 4-piece bathroom. The fully renovated basement boasts a remarkable rec-room, a sizable bedroom, an additional bathroom, and abundant storage. Situated on a premium lot with a large backyard and a raised deck adorned with a gazebo, this property offers an ideal setting for outdoor enjoyment. Welcome to the epitome of refined living at 110 Fieldway Drive (id:52581)
2055 Upper Middle Road Unit# 706
Burlington, Ontario
Oh my goodness—what a view! This bright and beautiful 1-bedroom + den condo is ready to welcome you home. The spacious primary bedroom includes a walk-through closet and a convenient 2-piece ensuite. Enjoy a large living and dining area that soaks in stunning views of Lake Ontario. Additional features include in-suite storage and laundry, plus a main-level locker (#7). The versatile den can easily be converted into a second bedroom. Don’t miss this exceptional opportunity! Indulge in a lifestyle of comfort, with every essential just a short walk away—shopping, public transit, places of worship, and parks. Plus, enjoy quick and easy access to major highways, simplifying your commute. As part of a vibrant community, you'll experience a true sense of belonging. The condo fee encompasses all utilities—heat, hydro, central air conditioning, water, Bell Fibe TV, exterior maintenance, common elements, building insurance, parking, and guest parking. Welcome to unparalleled comfort and convenience, where everything you need is right at your doorstep! (id:52581)
6 Windmill Place
Dundas, Ontario
Welcome to this beautifully maintained and spacious home nestled in a quiet court in one of Dundas’ most desirable neighbourhoods. Boasting over 3,000 sq. ft. of finished living space, this property offers an ideal blend of modern updates, functional design, and timeless charm. Step inside to a large, flowing main floor layout—perfect for entertaining and everyday living. The heart of the home is the fully renovated kitchen (2022), featuring sleek cabinetry, newer stainless-steel appliances, and elegant finishes that are sure to impress. The main level also showcases updated hardwood flooring (2021), enhancing the warm and inviting atmosphere throughout. Upstairs, you’ll find three generously sized bedrooms and two full bathrooms, including a primary suite with ensuite privileges. The fully finished basement adds exceptional value, complete with a second full kitchen, spacious family room, an additional bedroom, and a full bathroom—ideal for in-law living, guests, or extended family. Located on a peaceful court, this home offers both privacy and convenience, just minutes from parks, schools, trails, and the vibrant downtown Dundas core. Don’t miss your chance to own this exceptional home in a prime location! (id:52581)
38 William Court
South Bruce Peninsula, Ontario
Welcome to 38 William Court, a stunning 2023 custom-built gem nestled in the picturesque Lake Huron waterfront community of Oliphant. This sleek and modern 3-bedroom, 2-bathroom slab on grade home offers the perfect blend of contemporary design and coastal living. With in-floor heating throughout, including the attached garage, and a ductless heat pump providing efficient air conditioning, you'll be comfortable year-round. The open-concept layout is flooded with natural light thanks to expansive windows, while wood front entrance doors and architectural pillars add striking curb appeal. The heart of the home is the elegant white kitchen, accented by gold hardware, stylish pendant lighting, and a contrasting island with breakfast bar topped with a gorgeous quartz countertop. Luxury vinyl plank flooring ties the space together with modern flair. All appliances are included, making this home truly move-in ready. Relax in the spacious living and dining area featuring an electric fireplace and patio doors leading to your peaceful backyard retreat. The primary suite is a true sanctuary, boasting a walk-in closet and spa-inspired ensuite with dual sink stations and an impressive 8-foot tiled shower. Two additional bedrooms share a beautifully appointed 4-piece bathroom, and a convenient laundry area adds everyday ease. Enjoy morning coffee or evening drinks on the covered front and back porches, situated on a 100 x 142 ft lot with a treed perimeter offering privacy and natural beauty. 38 William Court delivers the perfect lifestyle balance with modern comfort, thoughtful design, and just minutes from Lake Huron's breathtaking shoreline. (id:52581)


