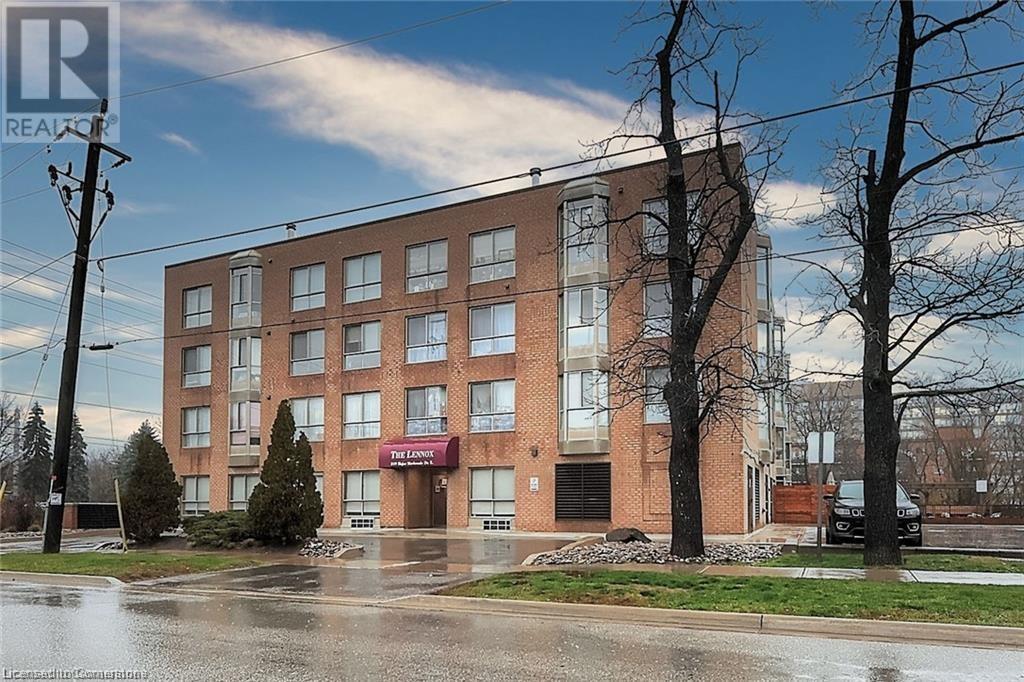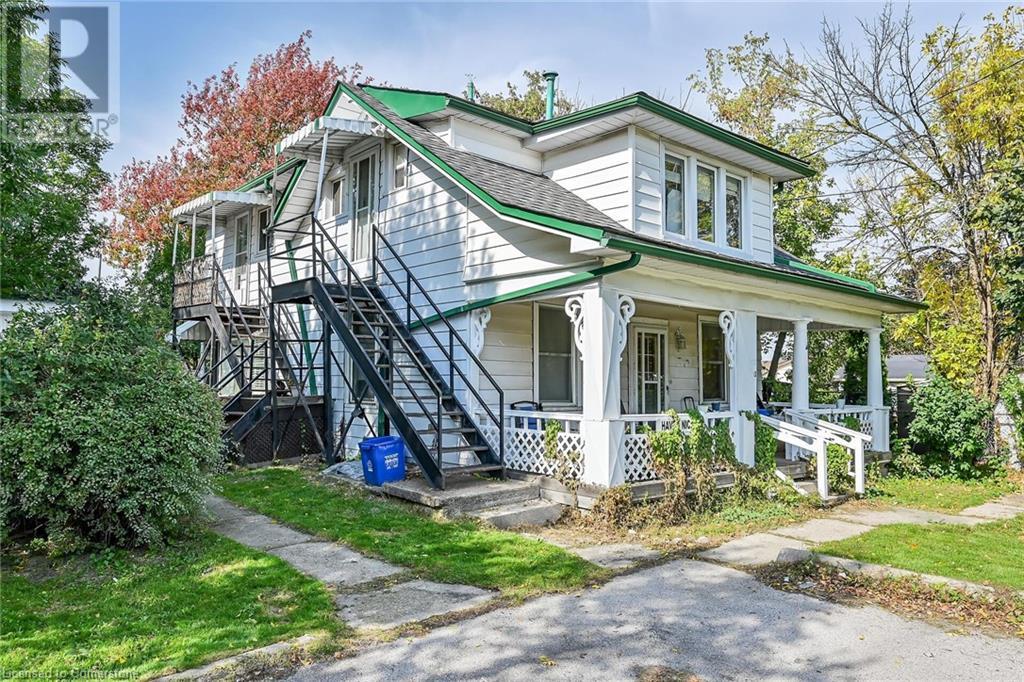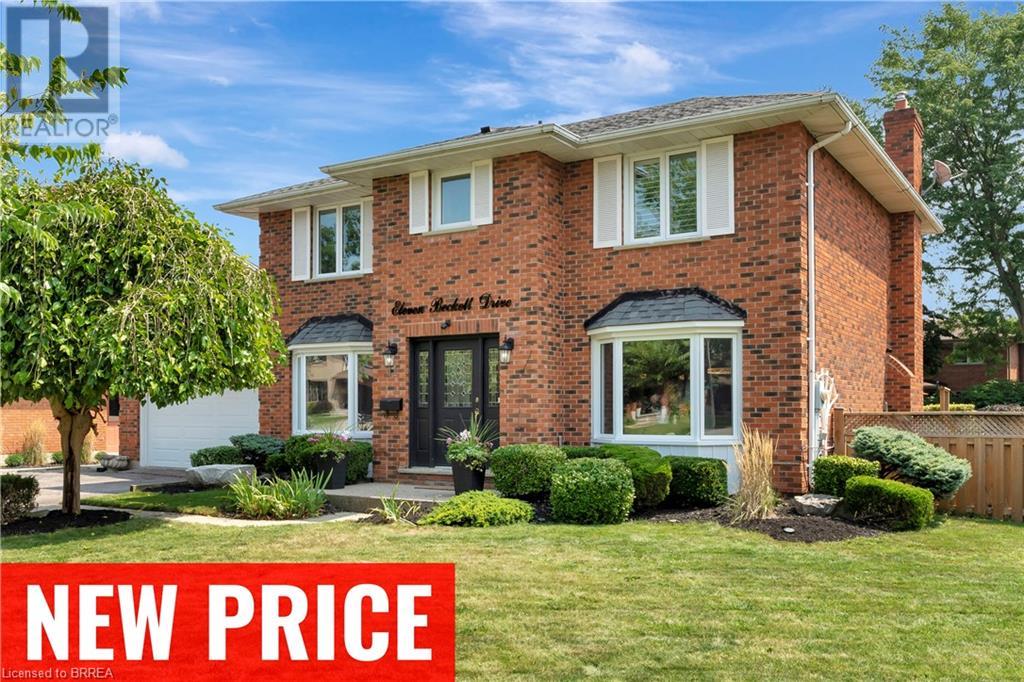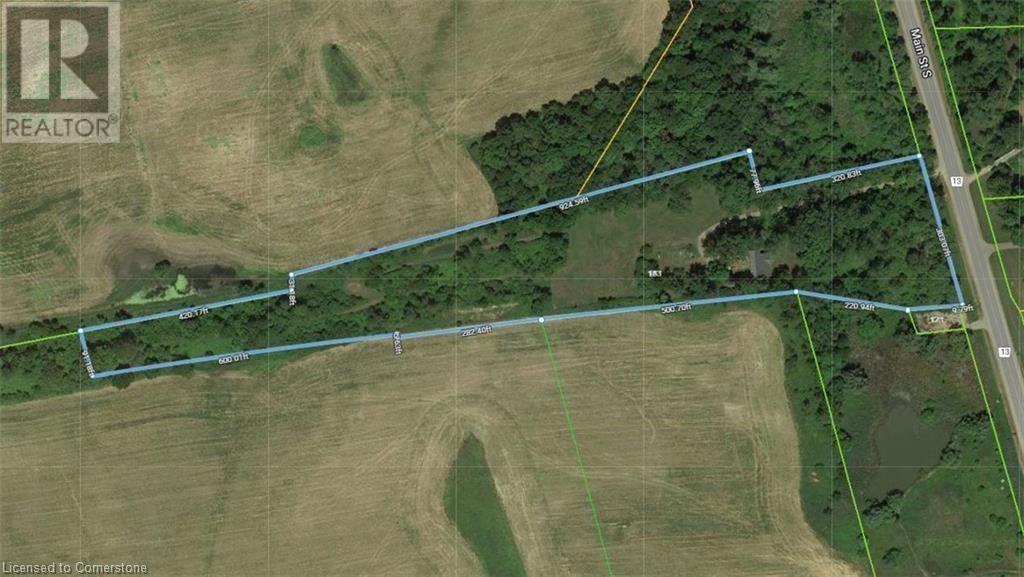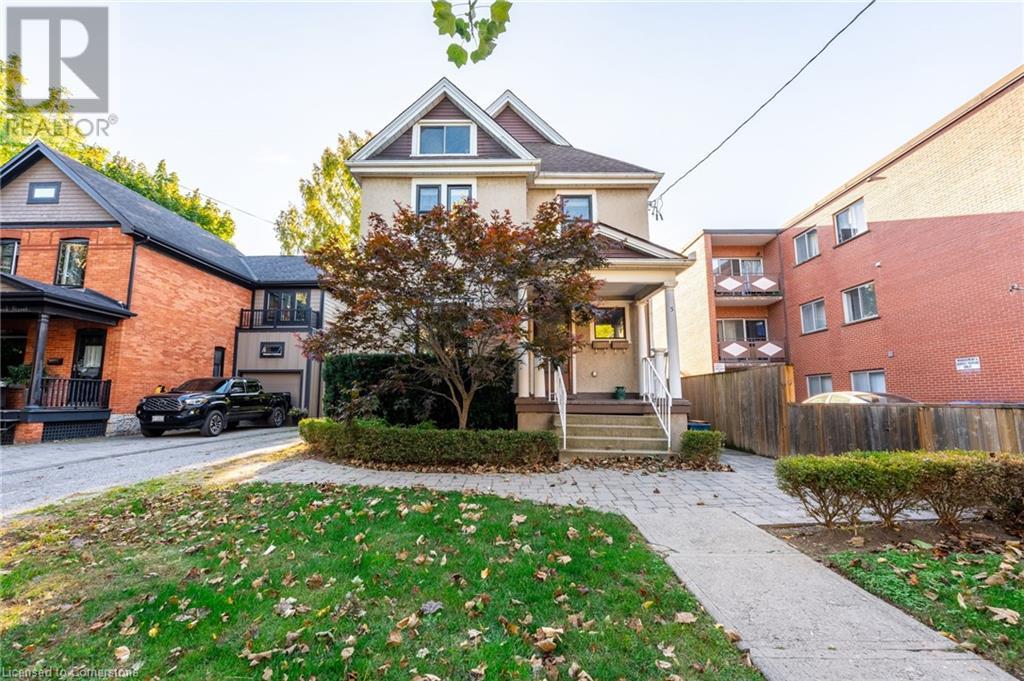Hamilton
Burlington
Niagara
1602 Highway 6 N
Carlisle, Ontario
Wow – 8 acres of opportunity located at the edge of the quaint village of Carlisle near major roadways, commerce centres and shopping! Enter from Highway 6 down a long, beautifully tree-lined paved driveway to a well maintained 3+1 (4) bedroom raised bungalow set back off the road in a very private setting. The driveway extends beyond the back of the home to a large paved parking area and turnabout that easily accommodates very large and long vehicles. This property boasts an abundance of structures: a metal-clad 32’x64’ workshop equipped with a mezzanine, two hoists and an oversized garage door, a 30’x42’ 5-stall metal barn with tac room, a 14’x24’ drive shed and a 14’x16’ storage unit. There are also a number of fenced pastures on the property for those who want to enjoy hobby farming. The home has a generously-sized eat-in kitchen e/w stainless steel appliances (2024/2015) and distressed maple cabinets (2014). A large living room, 3 generously sized bedrooms and two 3-piece bathrooms complete the main level. The lower level has a large family room e/w a wood burning fireplace, an abundance of storage cabinets, a large 4th bedroom and a laundry/utility room. Relax in the beautiful back yard which has a gazebo to relax under, and a large multilevel deck (2014) surrounded by a multitude of perennial gardens and a water feature creating a peaceful and inviting ambiance. Home improvements also include a new oil furnace (2021) newer roof shingles (2014), boundary/pastures fencing (an approximate investment of $90,000), electrical panel (2019) and an owned water heater (2014). The home is serviced by a drilled well, which is delivering an abundance water. (id:52581)
249 Major Mackenzie Drive E Unit# 106
Richmond Hill, Ontario
Discover your dream home in the heart of Richmond Hill. This stunning apartment offers approximatley 1,000 sq ft. of living space, featuring two spacious bedrooms, one bathroom and luxurious 9-foot ceilings. Revel in the elegant details, from crown molding to built -in closets and cabinets. Enjoy the serene views from bay windows overlooking a ravine, and the convenience of in-suite laundry. The building is pet-friendly and includes underground parking spot and heat 6x4 storage locker. Located in a pristine neighbourhood, you're just steps away from transit, community centres, parks, malls and schools. (id:52581)
942 Upper Gage Avenue
Hamilton, Ontario
Rare legal triplex perfectly situated in a prime Hamilton Mountain location! This unique property offers a fantastic investment opportunity with three separate units on an oversized lot, just moments away from essential amenities. The main floor unit features a spacious layout with two bedrooms, a full bathroom, and convenient laundry facilities - this unit could easily be split to add a 4th unit. On the upper level, you'll find two additional units, each offering one bedroom and one bathroom. The property also includes a detached garage that generates additional revenue, enhancing the investment appeal. Vacant possession will be provided on closing! Don't miss out on this rare opportunity to own a lucrative rental property. Contact us today for more details and to schedule a viewing! (id:52581)
11 Beckett Drive
Brantford, Ontario
PRICE REDUCTION!! Exceptional family home situated on an extra large lot w/ in-ground pool backyard oasis located in the highly desirable Pioneer Grove neighbourhood! Welcome to the first ever Rotary Dream Lottery Home w/ 4 beds up, 3 bath, dbl car oversize garage, all brick traditional 2 storey home with gorgeous curb appeal. A spacious foyer greets you w/ formal seating room, formal dining room w/ huge newer bay windows + views of a gorgeous new custom staircase. The rear of the home has a huge mudroom off the garage and an open concept sunken living room w/ eat-in kitchen area overlooking the huge backyard. Upstairs has all generous sized rooms, dbl closets, renovated 4pc bath and a primary retreat w/ walk-in closet + renovated 5pc ensuite bath. Downstairs has lots of rec room space, second kitchen, bartop area, and 3pc bath. ***Upgrades & updates include luxury vinyl flooring, vinyl windows throughout, lighting fixtures, custom staircase, backsplash, high eff. furnace, roof, garage door & opener, pool equipment, pool liner, gazebo + shed. Come check this one before it's gone! (id:52581)
681 Conc 14 Townsend Road
Simcoe, Ontario
For sale in Norfolk: a former family-owned greenhouse business specializing in hydroponic cluster tomatoes since 1994 spanning 3.89 acres. This versatile property features 82,228 sq. ft. of poly-covered greenhouses, a large 180 foot x 50 foot pond, a 2600 sq. ft. packing area, and a 1620 sq. ft. boiler room. Accommodations include a 1.5-storey residence with 5 bedrooms and a detached garage. The operation is equipped with a 200 HP natural gas-fired TK boiler with a Weishaupt burner, condenser, flue gas recovery system, and a free flow aeration cloth filter water system. Enhancing its agricultural potential, the property also has two separate irrigation units, each with its own 5hp pump, perfect for diverse farming or horticultural activities. (id:52581)
122 Peter Street
Hamilton, Ontario
Great west end location. Steps to trendy Locke St's restaurants and shops, and 1/2 block to Victoria Park. Substantially renovated in 2024, this semi offers updated flooring throughout, 6 new appliances, two refreshed modern kitchens with 2024 cabinetry with quartz counters, 3 updated bathrooms with glass and tile showers. Lower level has been set up for in-law suite with its own bathroom and kitchen, in addition to the main house that offers 4 bedrooms and two bathrooms. Recent R32 attic insulation, roof shingles. Updated front walk and raised garden bed, private fully fenced rear yard with relaxing deck, and shed for additional storage. Conveniently located 10 minutes to McMaster University and quick access to the 403 for easy commuting. (id:52581)
16 Red Haven Drive
Niagara-On-The-Lake, Ontario
If you are seeking a stunning two-story detached 3+ 1 bedroom, four bath home nestled in the heart of wine country, located in Saint David’s Niagara-on -the- Lake look no further. Offering the ultimate blend of comfort and style this home meets all the needs for families or couples looking for a serene setting, extra space and a peaceful community. A stunning gourmet kitchen, a chefs paradise, an impressive great room,a spacious primary bedroom, with a spa like ensuite. The convenience of the laundry room on the second floor. A hotel like finished lower level to accommodate guests. Walk or bike to wineries, to restaurants to nature trails, and golf courses. It’s worth a trip to Niagara, come and view it. (id:52581)
3 Rankin Lake Road
Seguin, Ontario
New Price. INVESTMENT INCOME and/or MULTI-GEN LIVING OPPORTUNITY. Private lot. A tenanted, 2-unit residential income property. Main home is detached, 3-bedroom. 2nd unit is detached, legal 2-bedroom apartment. Infrastructure and utilities for both units up-to-date – no large upfront expenditures necessary. Main house is open concept kitchen & dining area but ready to be upgraded / remodelled. Main also includes a self-contained 1-bedroom suite with its own kitchen, bathroom and laundry room. The 2nd unit is a legal, detached apartment, more recently built with 1000 sq. ft. living area. Utilities service both units: the gas furnace (2018) & new water boiler (2023), radiant in-floor heating (glycol) and hot water (heat exchanger). Long-life shingles installed on both units (2019). New septic system & septic bed (2021) service to both units. Located 10 minutes awayfrom town of Parry Sound. Access the Sequin Rail Trail from your backyard or drive 2 minutes down the road to Oastler Lake Provincial Park. Georgian Bay approx 20 minutes away. Ask your Realtor for income/expenses. (id:52581)
Lot 23 Shagbark Model-Peace Bridge Village
Fort Erie, Ontario
This beautiful 2-story townhouse offers the perfect blend of comfort and convenience. With 1268 square feet of living space, 3 bedrooms, 2.5 baths, and soaring 9-foot ceilings on the main floor, there's plenty of room for your family to grow. Enjoy open-concept living with a spacious kitchen, dining area, and great room. Upstairs, you'll find a luxurious master suite with a 4-piece ensuite and walk-in closet, along with two additional bedrooms and a 4-piece bath. The basement provides ample space for laundry and has endless potential for future living areas. Located in Fort Erie, this townhouse is just a short stroll from the sandy shores of Lake Erie, shopping, dining, and the Peace Bridge. With a single attached garage and a paved driveway (to be completed after closing), you'll have everything you need right at your fingertips. Don't miss out on this incredible opportunity! (id:52581)
183 Main Street S
St. George, Ontario
Subdivision Draft plan for future surrounding land development site, Attention Investors purchase this 7.4 acres of potential development land today. Welcome to 183 Main St South in the rapidly expanding County of Brant. This property boasts a wonderfully kept 3 bed, 2 full bath home situated in a Prime location on the Main street leading out of St George, dubbed Canada's Friendliest Little Town. There are MANY opportunities for development here, as the city continues their preparations to accommodate Construction Phases from Builders such as Losani and Empire. This is your chance to be a part of the action! Features of the home include a bright and beautiful updated kitchen (2018) with quartz counters, Black Stainless Steel Appliances and oversized island. LED lighting and Hardwood floors throughout the home, metal roof (2012), upgraded HVAC system featuring an Ultra Violet Air Purifier and so much more. Don't miss out on this opportunity, call us today for your private viewing! (id:52581)
5 York Street
St. Catharines, Ontario
This fully renovated duplex, updated in 2015, blends modern conveniences with timeless character. Both units boast spacious eat-in kitchens, featuring exposed brick accents and a sleek, contemporary design. The main floor unit, accessed from the rear, includes a kitchen, living/dining room, and a primary bedroom with ensuite access to a four-piece bath. The finished lower level, currently used as a rec room, could serve as a second bedroom or den and includes a laundry area with an additional toilet. The upper unit, accessed from the front, offers a modern kitchen with a dining area ideal for entertaining, a second bedroom, a spacious living room with a cozy nook for a pet bed, and a three-piece bath with a walk-in shower. A beautifully finished attic, accessed by an open staircase, serves as a loft-style bedroom. Both units come with in-unit laundry and private outdoor spaces. A double car garage provides each tenant with an indoor and outdoor parking space, along with ample additional parking in the single driveway. Hydro is separately metered. (id:52581)
5 York Street
St. Catharines, Ontario
This fully renovated duplex, updated in 2015, blends modern conveniences with timeless character. Both units boast spacious eat-in kitchens, featuring exposed brick accents and a sleek, contemporary design. The main floor unit, accessed from the rear, includes a kitchen, living/dining room, and a primary bedroom with ensuite access to a four-piece bath. The finished lower level, currently used as a rec room, could serve as a second bedroom or den and includes a laundry area with an additional toilet. The upper unit, accessed from the front, offers a modern kitchen with a dining area ideal for entertaining, a second bedroom, a spacious living room with a cozy nook for a pet bed, and a three-piece bath with a walk-in shower. A beautifully finished attic, accessed by an open staircase, serves as a loft-style bedroom. Both units come with in-unit laundry and private outdoor spaces. A double car garage provides each tenant with an indoor and outdoor parking space, along with ample additional parking in the single driveway. Hydro is separately metered. (id:52581)



