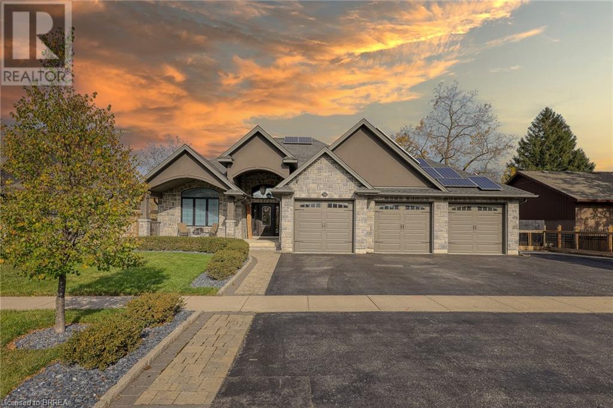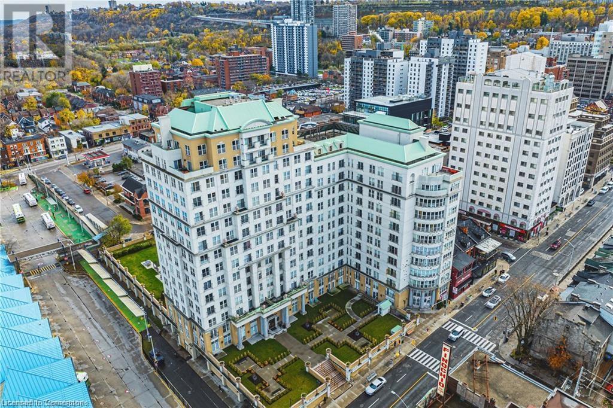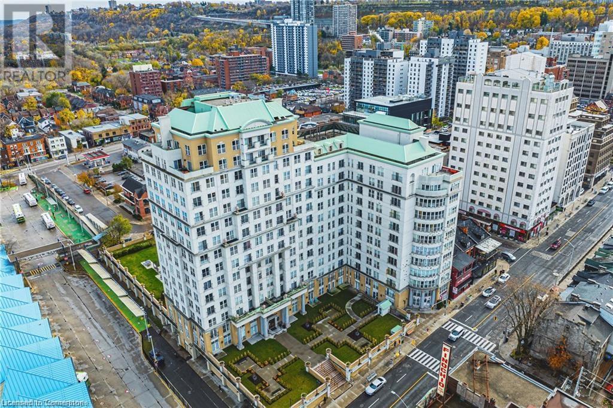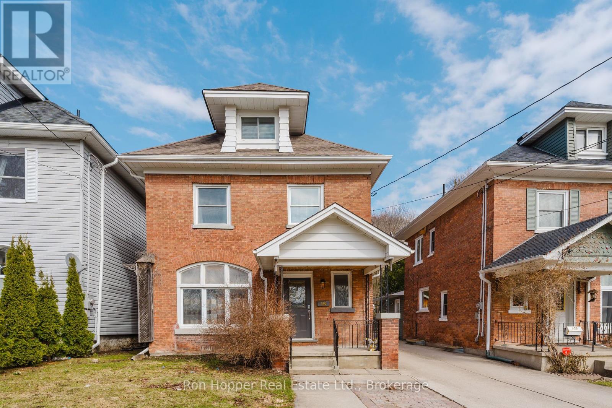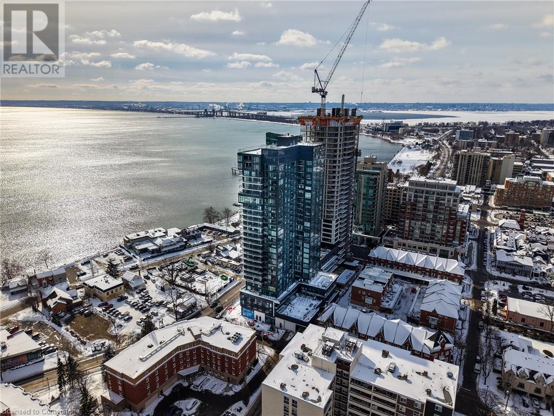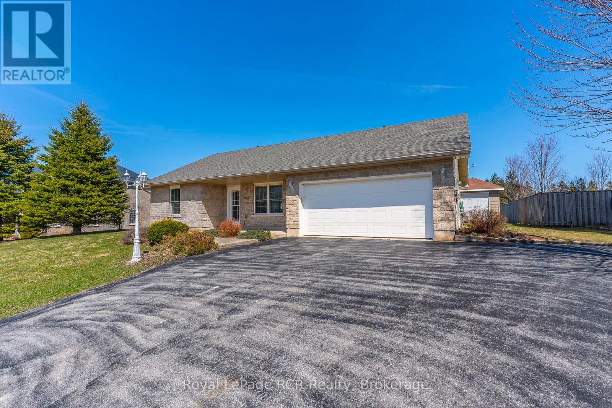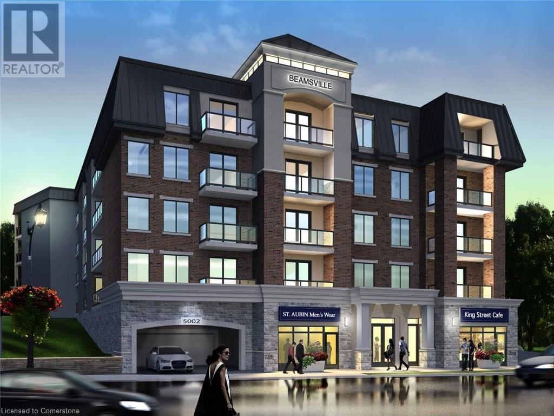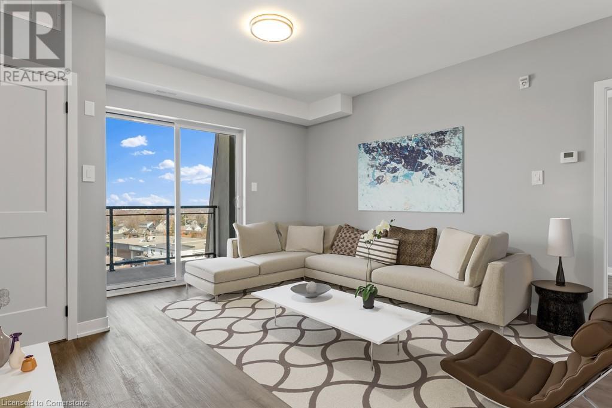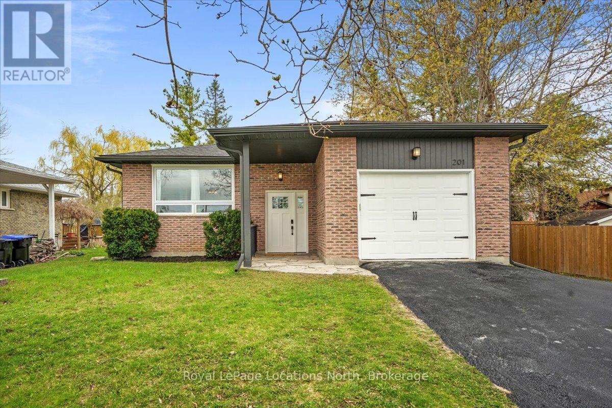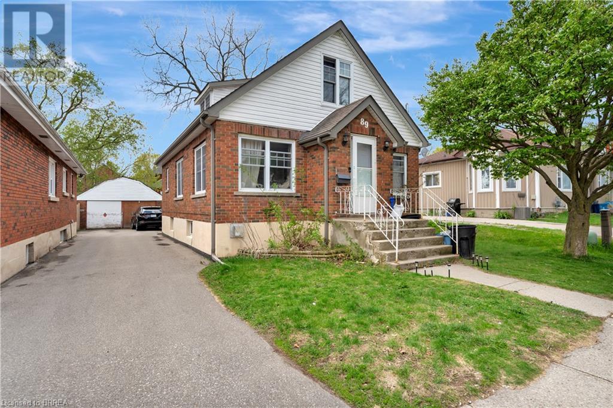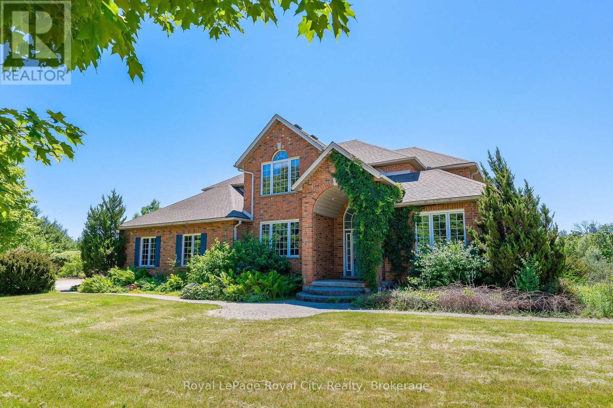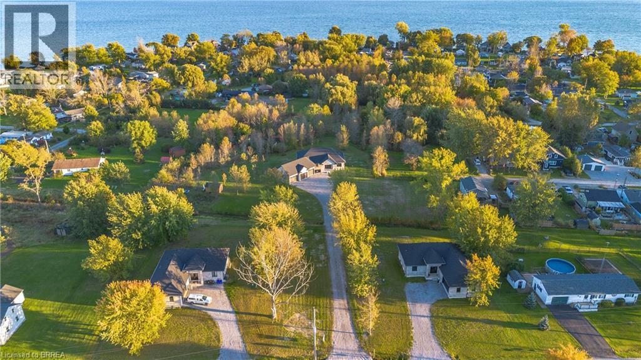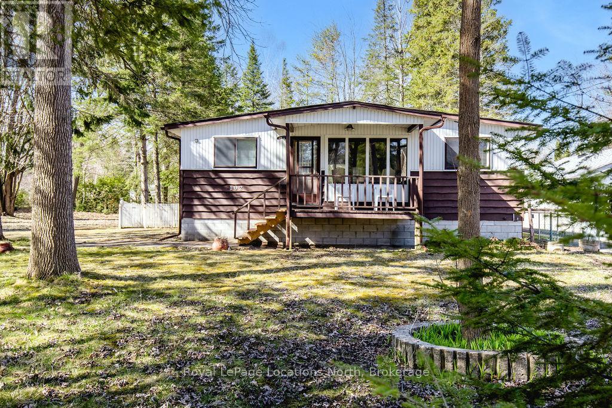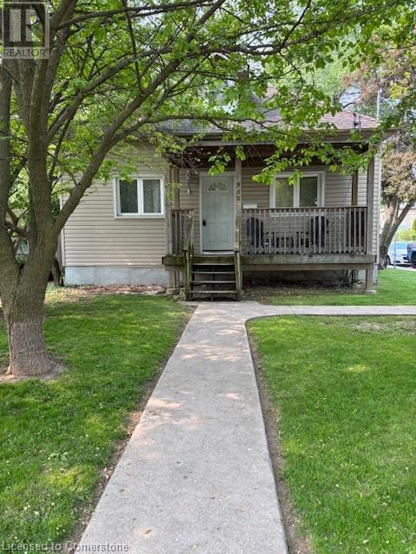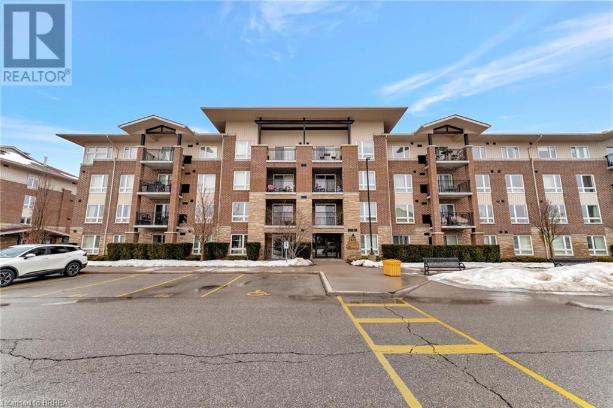Hamilton
Burlington
Niagara
1175 Silver Lake Road
Gravenhurst (Muskoka (S)), Ontario
Country living at its best and only 10 minutes to town and even fewer to the highway for commuters. This private and modern 2 bedroom 1 bath bungalow will catch your attention with the bright rooms, open concept, attached garage with an electric door opener, a barn with an insulated stall, electricity and running potable water! This modern home is situated on just under an acre of land. It is only 23 years old and equipped with UV & sediment filtration, a spacious kitchen made by All About Kitchens, propane forced air furnace, air exchanger, central air, propane fireplace which can heat the home. There are many benefits to this home including a man-made pond, wired for a portable generator, dog run off screened porch, drilled well, electric box for horse fencing, perennial gardens, and a newer roof with remaining warranty. Close on this home before the fall and you can enjoy the included 18ft round pool warmed with the propane heater! (id:52581)
6 Explorer Way
Thorold (Rolling Meadows), Ontario
3 BEDROOMS 3 FULL BATHROOM WHOLE HOUSE FOR RENT (id:52581)
501 Sparkys Lane
Woodstock, Ontario
This house will move you! View this stunning executive home in a sought-after Woodstock neighbourhood. This exquisite 3,200 total square feet residence offers 4 spacious bedrooms and 3 full bathrooms, perfect for families and executives alike. Nestled in a quiet, family-friendly neighbourhood with a single entry point, this home ensures peace and privacy. Step inside to discover an open-concept kitchen, featuring designer appliances, a walk-in pantry, and skylights that flood the living room with natural light. Cozy up by the gas fireplace in the living room area or head down to the finished lower level with its impressive 8’ ceilings and charming wood-burning fireplace. The lower level also boasts a walkout to the expansive outdoor living space. The lower level includes a family room and upgraded laundry room. An entertainer’s paradise, complete with a newer heated saltwater pool, encircled by stamped concrete and professionally landscaped. Bonus features include a heated 3-car garage with a floor drain and solar panels that offer passive income, and proximity to top-rated schools, shopping, a new hospital, and easy access to the 401. This home is ideally located for those commuting from London or Kitchener/Waterloo, making it a perfect choice for young professional families seeking luxury and convenience. This is a rare find in one of Woodstock’s most desirable neighbourhoods. Don’t miss the opportunity to make it yours. Call for your private viewing today! (id:52581)
135 James Street S Unit# 115
Hamilton, Ontario
One of the few units in the building with your own double door walk out to front lawn! Beautiful main floor 1 bedroom plus HUGE Den 850 sqft condo offers an open-concept layout connecting the living, dining, and kitchen areas, a large foyer and the convenience of in-suite laundry. Den can be used as second bedroom. Bright unit, with floor-to-ceiling doors and windows. Enjoy premium building amenities, including a 24-hour concierge, sauna, gym, outdoor bbq area, private resident-only park, and a rooftop terrace. Unit includes an assigned storage locker. Prime downtown location. Steps from the Downtown GO Station, St. Joseph’s Hospital, vibrant restaurants, pubs and shopping. Only minutes away from Mohawk College and McMaster University. An exceptional opportunity for urban living. Welcome Home! (id:52581)
135 James Street S Unit# 115
Hamilton, Ontario
One of the few units in the building with your own double door walk out to front lawn! Beautiful main floor 1 bedroom plus HUGE Den 850 sqft condo offers an open-concept layout connecting the living, dining, and kitchen areas, a large foyer and the convenience of in-suite laundry. Den can be used as second bedroom. Bright unit, with floor-to-ceiling doors and windows. Enjoy premium building amenities, including a 24-hour concierge, sauna, gym, outdoor bbq area, private resident-only park, and a rooftop terrace. Unit includes an assigned storage locker. Prime downtown location. Steps from the Downtown GO Station, St. Joseph’s Hospital, vibrant restaurants, pubs and shopping. Only minutes away from Mohawk College and McMaster University. An exceptional opportunity for urban living. Welcome Home (id:52581)
539 4th Avenue E
Owen Sound, Ontario
Fantastic family home. Only a block from the rear entrance to Harrison Park, Sydenham river and the fitness trail. An abundance of updates to this home: new flooring throughout, fabulous kitchen installed, main floor mudroom, second floor spa bathroom, second floor laundry, finished third floor primary suite with bath and walk-in closet. The unfinished basement offers additional storage along with the garden shed and single car garage. Low maintenance backyard is partially fences. Please note this home has a historical lean (id:52581)
370 Martha Street Unit# 2106
Burlington, Ontario
Welcome to Luxury Living in the Heart of Burlington! Step into this prestigious, newly built condominium in the vibrant downtown core. This stunning southwest-facing 1-bedroom, 1-bathroom unit boasts floor-to-ceiling windows, flooding the space with natural space. The open-concept layout features a modern kitchen with quartz countertops, an oversized center island with additional seating, and seamlessly integrated appliances - all designed for effortless entertaining and everyday elegance. The spacious primary bedroom includes a double closet and ensuite privileges to a sleek 4-piece bathroom. Step outside onto your private sun-filled balcony, the perfect retreat for morning coffee or evening relaxation. Enjoy the convenience of 1 dedicated parking spot and an unbeatable location - just steps from trendy restaurants, boutique shops (id:52581)
197 Green Road
Stoney Creek, Ontario
This fully finished basement apartment offers exceptional flexibility with a complete kitchen, comfortable bedroom, and a generous open-concept living area. Enjoy the convenience of in-suite laundry. Vinyl flooring throughout the unit makes cleaning a breeze and ensuring an allergen-free environment. Ideally located near the QEW, major shopping, and dining. Don't miss out on the opportunity to call this beautiful unit your new home. Schedule a viewing today and experience the peaceful living and convenience this unit has to offer! (id:52581)
87 Heather Lynn Boulevard
Arran-Elderslie, Ontario
Discover the peace of rural life in this well kept 2 bedroom, 1 bath bungalow, a perfect match for those who value quiet surroundings, friendly neighbours, and a home that's easy to look after. Situated on just over half an acre this Approx. 1,200 sq ft home is one level, no stairs to climb. The sunny living room with high ceiling features a large picture window, gas fireplace, and pristine vinyl plank flooring. The open concept layout flows to a bright kitchen, with loads of counter space and ample cabinets. A spacious dining area with walkout to the gorgeous back yard. Two generous sized bedrooms with pleasant countryside views. 4 piece Bath. Cozy in floor radiant heat and a heat pump for summer comfort. A large 2 car garage with inside entry hosts plenty of storage space. Outside, a large patio at the rear with a pond, leads to the generous sized yard that backs onto municipal green space - very private. A large garden shed is located here as well for added storage and convenience. This one is a real find! (id:52581)
5002 King Street Unit# 409
Beamsville, Ontario
55 Plus Adult living Apartments in the Heart of Beamsville, walking distance to all amenities including Community Centre, Coffee shops, Grocery Store and many great restaurants! This is the largest unit in the building just over 1000 sq ft with high end finishes in this 2 bedroom apartment with views of Lake Ontario and the Toronto Skyline. Two Balcony's in this unit one facing North and one facing West. This unit offers large kitchen with island and breakfast bar and great sized living area. In-suite laundry available also. All appliances are included in the rental price as well as water. There is also a common patio area for all residents to enjoy at the rear of the building to enjoy the sunshine! Beamsville is home too many award winning wineries and walking paths and close to the Bruce Trail for the nature lovers. Minimum one year leases required. All Applicants require first and last months rent, Credit Checks, Letters of Employment and or Proof of Income. Please ask about our limited parking options for this building. BONUS 1 MONTH FREE WITH 2 YEAR LEASE SIGNED! (id:52581)
5002 King Street Unit# 309
Beamsville, Ontario
55 Plus Adult living Apartments in the Heart of Beamsville, walking distance to all amenities including Community Centre, Coffee shops, Grocery Store and many great restaurants! This is the largest unit in the building just over 1000 sq ft with high end finishes in this 2 bedroom apartment with views of Lake Ontario and the Toronto Skyline. Two Balcony's in this unit one facing North and one facing West. This unit offers large kitchen with island and breakfast bar and great sized living area. In-suite laundry available also. All appliances are included in the rental price as well as water. There is also a common patio area for all residents to enjoy at the rear of the building to enjoy the sunshine! Beamsville is home too many award winning wineries and walking paths and close to the Bruce Trail for the nature lovers. Minimum one year leases required. All Applicants require first and last months rent, Credit Checks, Letters of Employment and or Proof of Income. Please ask about our limited parking options for this building.BONUS 1 MONTH FREE WITH 2 YEAR LEASE SIGNED! (id:52581)
201 Beech Street
Clearview (Stayner), Ontario
Raised bungalow within walking distance to shops, restaurants, and amenities in the heart of downtown Stayner. Set on a deep 217-foot lot with mature trees and a private backyard, this raised bungalow offers serious outdoor space and room to entertain. The large wrap around deck, accessible from the kitchen, overlooks the backyard area. Ideal for summer gatherings, BBQs, or simply enjoying the peaceful setting.The main floor offers 3 bedrooms, a 4-piece bath, large windows, a cozy living room with fireplace, and a kitchen with stainless steel appliances just off from the dining area.The lower level offers a fully finished basement with a huge rec space, a gas fireplace, a second full kitchen with bar seating, an additional bedroom, full bathroom, and an office nook. Plenty of space for the entire family. (id:52581)
89 Mary Street
Brantford, Ontario
Larger than it looks 4 Bedroom, 3 Bath, 1 1/2 storey home with deep Detached 20' x 10' Garage & private, fenced yard. Hardwood floors throughout the main floor living room and dining room. The generous main floor bedroom is complete with hardwood floors. Large eat-in kitchen and dinette w/California Shutters. Kitchen upgraded with maple cupboards, double sink, and kitchen island. fridge, stove and dishwasher included. Main floor 4 pc Bath, large deck overlooks the fenced yard. 100 amp breakers and plumbing updated. (id:52581)
770 Hager Avenue Unit# 503
Burlington, Ontario
Welcome to Hager Creek Place, located at 770 Hager Ave in Downtown Burlington. Unit 503 is a spacious one-bedroom plus den apartment with a west-facing view, featuring 750 sq ft of recently updated living space. The modern kitchen includes brand-new appliances, a stylish backsplash, and sleek countertops. You'll also enjoy the updated bathroom and beautifully refinished floors throughout the unit. Step out onto your private balcony for stunning panoramic views from Lake Ontario to the Niagara Escarpment. The monthly rent covers electricity, water, & heating; you will only need to pay for cable and internet. Covered parking is available for an additional $110 per month. This apartment is ideally located within walking distance of the GO Train and other public transit options, making commuting easy. You'll find a variety of grocery stores, cafes, restaurants, and shops just steps away, as well as three elementary schools, Central High School, and Wellington Park, which offers an outdoor track for recreational activities. For those needing quick access to major highways, the QEW and 407 are easily reachable, and Mapleview Mall is a short drive away for all your shopping needs. Situated in a safe, family-friendly neighbourhood, this vibrant downtown location is the perfect place to call home. Don’t miss this fantastic opportunity! (id:52581)
287 Clair Road E
Guelph (Pineridge/westminster Woods), Ontario
This stunning property at 287 Clair Road East offers an exceptional living opportunity for University of Guelph students. The spacious five-bedroom home sits on a massive private lot in the desirable South End, providing both comfort and convenience. Each bedroom is priced at $1,000 per month, ideally suited for a group of five students, but also open to other arrangements.The home's prime location means easy access to multiple bus routes (including the 16, 52, and 56) that run directly to the University of Guelph campus, making your commute quick and stress-free. For those who drive, the property offers ample parking. You'll love being just minutes away from all the essentials, including Clair Crossing Plaza with its Metro grocery store, LCBO, Shoppers Drug Mart, and Starbucks, as well as Stone Road Mall's shopping and entertainment options.With a spacious layout, modern amenities, and a large backyard perfect for relaxing or hosting friends, this property truly speaks for itself. Don't miss your chance to live in one of Guelph's best student locations. For more information or to schedule a viewing, please contact listing agent Haden Franke at [email protected]. (id:52581)
559 Tenth Street
Collingwood, Ontario
This impeccably maintained townhouse offers a seamless blend of functionality and modern charm. Designed with a practical yet welcoming layout, the interior was recently updated to reflect a contemporary, stylish aesthetic. The open-concept floor plan amplifies the sense of space, while the lighting and windows bathe the home in light, creating a bright and inviting ambiance. At the heart of the home, the sleek, modern kitchen boasts premium stainless steel appliances, a gas stove, durable solid surface countertops, and ample storage to keep the space clutter-free and organized. The spacious living room features a cozy gas fireplace, stunning floor-to-ceiling bookcases, and direct access to a private patio overlooking the gardens, making it an ideal spot for relaxation or entertaining. Upstairs, you'll find three bedrooms, perfect for a growing family or professionals needing a dedicated home office. Every inch of this home has been carefully designed to maximize functionality while maintaining a timeless, stylish feel. The property's unfinished lower level offers limitless potential. Whether you plan to create an extra bedroom, a recreation space, or a home gym, finishing this area will expand your living space and unlock additional possibilities to customize the home to your needs. Enjoy a relaxing swim at the private pool or a stroll on the nearby town trails. This home is crafted for both comfort and modern living, with room to grow and adapt to your lifestyle. (id:52581)
790 South Coast Drive
Peacock Point, Ontario
We all know that famous saying “Life is better at the Lake”. Well… it didn’t get famous by not being true. There are a handful of things in life that really cast a sense of peace and tranquility over your body the way being by the water does. The way the wind blows by and you can feel the mist on your skin, the sound of waves rolling on the sand or the way the setting sun over the water literally lights the sky on fire. The things that make you feel alive, the feeling you deserve. Welcome HOME to 790 South Coast Drive, sitting on 2 ACRES in the tranquil little beach town of Peacock Point. This house was meticulously designed and built in 2023, showcasing breathtaking finishes and modern styles throughout. As you walk in the doors you will immediately notice the gorgeous walnut hardwood floors through the entire home, followed by the custom kitchen with maple cabinetry, quartz counters and designer walk in pantry. The decorative shiplap fireplace perfectly becomes the centrepiece of the space and adds a familiar warmth to the entire home. Stepping out into your new favourite room of the house, the Florida room. Watch how you are mesmerized by the views of nature around you, as you sit back and relax, lower the tv from the ceiling and drop the motorized screens, put the game on and take your first sip, this is the LIFE. The main level offers 3 large bedrooms and 2 elegant bathrooms. Inside the primary retreat is a FIVE piece ensuite and walk in closet, pulled straight out of a magazine. Polished tiled floors, sky high glass shower, soaker tub and HIS & HER vanities. Ok, now take a breath again.. next on the tour is the almost 1200 SQFT GARAGE, with THREE 12 foot doors giving you enough space to fit FIVE CARS, or setup that dream workshop you have always wanted, the garage of all garages! With 2 acres, there is plenty of space to park your Boat, Rv, Trailer or literally any toy you want. It's time you unplug from the busy city and enjoy life on the LAKE, Welcome HOME. (id:52581)
2022 Atkinson Drive Unit# 10
Burlington, Ontario
Welcome to 10-2022 Atkinson Drive, a charming condo townhome nestled in Burlington's highly soughtafter Millcroft neighbourhood. This inviting home offers 1724 sqft of total living space and the perfect blend of comfort and convenience, located close to top-rated schools, scenic parks, and transit options. Step into the open-concept main floor, where hardwood floors flow throughout a cozy living room and a thoughtfully designed eat-in kitchen. The kitchen features a large island with drawer storage, ample cupboard space, a stylish tile backsplash, a sunlit over-sink window, and modern light fixtures. A seamless walkout leads to a fully fenced backyard with a stamped concrete patio ideal for intimate gatherings. A convenient 2-piece powder room completes the main level. Upstairs, the spacious primary bedroom boasts a large closet and a private 4-piece ensuite. Two additional well-sized bedrooms and a shared 4-piece bathroom offer comfort and versatility for family or guests. The finished basement extends the living space with a warm and inviting recreation room highlighted by a stunning stone gas fireplace feature wall and an additional office area for work or study. Don't miss this opportunity to live in a welcoming community with everything you need just steps away. (id:52581)
102 35th Street N
Wasaga Beach, Ontario
Nestled on a generous 60 x 175 ft lot on the sought-after north side, this charming 4-bedroom, 1-bathroom three-season cottage offers classic beach vibes and the ideal setting to create lasting memories. Just a 5-minute walk to the beach, it's an ideal getaway for families or a fantastic investment opportunity. Step inside to an inviting open-concept layout that seamlessly connects the living room, dining area, and kitchen - perfect for relaxing or entertaining after a day in the sun. Large windows bring in natural light. Enjoy outdoor living with plenty of room for summer barbecues, yard games, or future expansion.Whether you want a seasonal getaway or a place to build your dream cottage, this property has so much potential in a great location. Don't miss the chance to own your own piece of summer paradise (id:52581)
900 Concession Street
Hamilton, Ontario
Welcome to 900 Concession Ave, Hamilton! This charming 3-bedroom, 1-bathroom home is a fantastic starter home or investment opportunity in a prime Hamilton Mountain location. Situated on a large corner lot, it offers great potential for those looking to add value through renovations or create a personalized living space. Key Features: Prime Location – Walking distance to Juravinski Hospital, parks, schools, and shopping. Separate Basement Entrance – Potential for added living space or income suite. Updated Essentials – Roof replaced in 2011, furnace approximately 4 years old. Outdoor Space – Patio doors from the kitchen lead to a 16' x 10' deck, overlooking a private fenced yard with a shed.100 Amp Breakers. With a little TLC, this home can be transformed into a fantastic investment or a cozy place to call your own. Hamilton is a city on the rise, known for its booming real estate market and vibrant arts scene—making now the perfect time to invest. Don’t miss this opportunity! (id:52581)
7 Rochelle Crescent
Ridgeway, Ontario
Welcome to 7 Rochelle Crescent! This stunning and well cared for home is the one you have been waiting for and is an absolute must see! Featuring 1+2 bedrooms, 2.5 bathrooms, open concept main floor layout, gorgeous updated custom kitchen with loads of cupboard space, granite counter tops, island, massive primary suite with 4pc. private bathroom and wall to wall custom cabinetry. The lower level features a bright and spacious recroom with gas fireplace, 2 generous sized bedrooms, 3pc. bathroom and plenty of storage space. Bonus 2 tier deck with newer gazebo located off the kitchen and perfect for those who love to entertain! All of this situated on picturesque 75ft. x 103 ft. corner lot backing on to green space, and minutes from downtown Ridgeway, 2 public beaches, friendship trail, local shops, restaurants, and so much more. (id:52581)
805 Ridge Road
Stoney Creek, Ontario
Welcome to 805 Ridge Rd, Stoney Creek—a stunning rural retreat that perfectly blends tranquility with convenience. This spacious 4-bedroom, 2-bathroom home offers approximately 2,064 sq. ft. of beautifully designed living space, ideal for families and those seeking a peaceful lifestyle. Nestled on a serene property, the house provides spectacular, unobstructed views of both the water and skyline, making it a unique and breathtaking find. Step inside and feel immediately at home with the warm, inviting layout that encourages relaxation and quality time. The expansive living and dining areas are bathed in natural light, creating an airy ambiance that complements the rural surroundings. Each bedroom is generously sized, offering ample space for family, guests, or a home office. Outside, the property is your private oasis, with an inground pool, surrounded by the beauty of nature and expansive landscapes. Imagine sipping your morning coffee on the patio, taking in the stunning vistas, or entertaining under a blanket of stars with the city lights as your backdrop. Located just minutes from urban amenities, you’ll enjoy the best of both worlds—peaceful, rural charm with quick access to Stoney Creek's conveniences. If you’re looking for a home that offers comfort, scenic beauty, and a place to make lasting memories, 805 Ridge Rd is waiting for you. (id:52581)
13 Hopkins Street
Thorold (Hurricane/merrittville), Ontario
This spacious Rinaldi-built 2-storey home offers over 2,800 sq ft above grade and more than 4,000 sq ft of total finished living space, delivering exceptional room for large families, multi-generational living, or savvy investors. The main floor has been recently updated with new hardwood flooring and features bright, open-concept living and dining areas, anchored by a cozy gas fireplace, a striking chandelier, and flooded with natural light from oversized windows. The kitchen is both stylish and functional perfect for everyday life and entertaining alike. Upstairs, the layout continues to impress with a large primary suite complete with private ensuite and walk-in closet, plus all custom closets throughout and generous secondary bedrooms for family or guests. The fully finished basement offers incredible flexibility, featuring a legal 2-bedroom apartment on one side and a separate owner-occupied area on the other with two completely separate basement entrances. Whether you're looking for extra income, extended family space, or both, this home has it all. Exterior upgrades further enhance the curb appeal, including an extended driveway, beautifully crafted retaining wall, two side entrances,and a welcoming covered porch. Ideally located near Hwy 406, excellent schools, shopping, and local amenities, this rare opportunity delivers size, style, and smart potential in one of Thorold's most sought-after neighbourhoods. (id:52581)
45 Kingsbury Square Unit# 213
Guelph, Ontario
2 bedroom unit is perfect for just about every type of buyer! Open concept layout with a stylish kitchen fully equipped with stainless steel appliances and plenty of cupboard space and opens to an eat-in dinette. Huge closets for additional storage! The bright and airy living room has big sliding doors that open up to a quiet balcony, a really lovely space to relax and take in the surrounding neighbourhood. Two nice sized bedrooms, a 4pc bathroom and stacked washer/dryer are also situated in this suite. One parking space included. Low condo fees! In A+ location, minutes away from all south end amenities, close to parks, walking trails and easy access to HWY 401. (id:52581)




