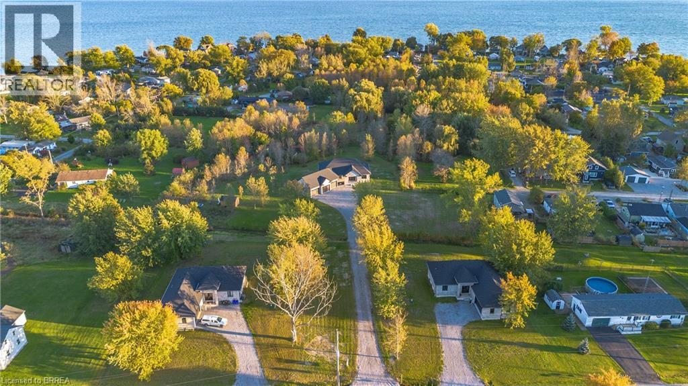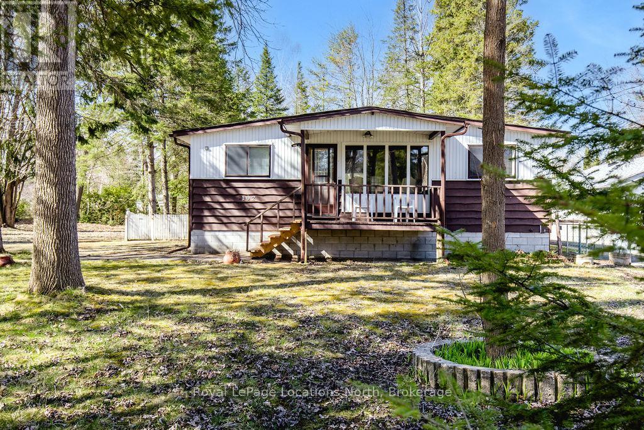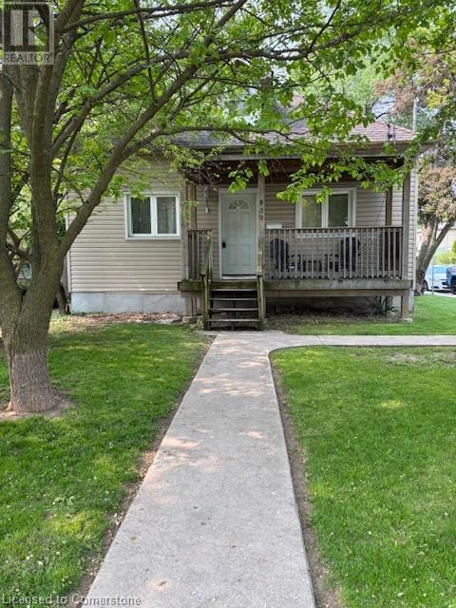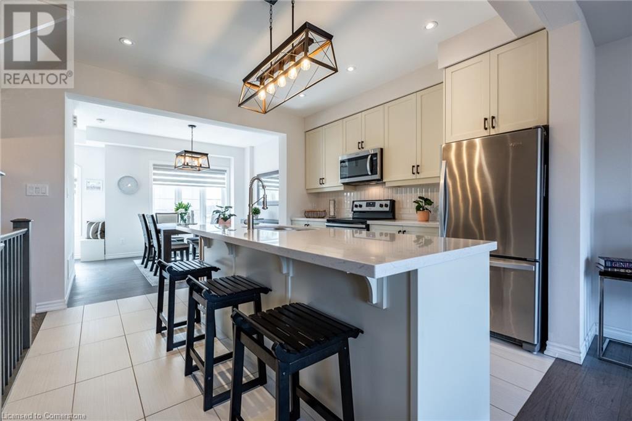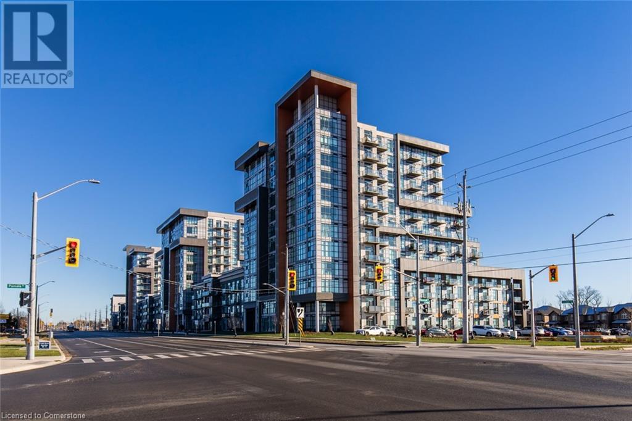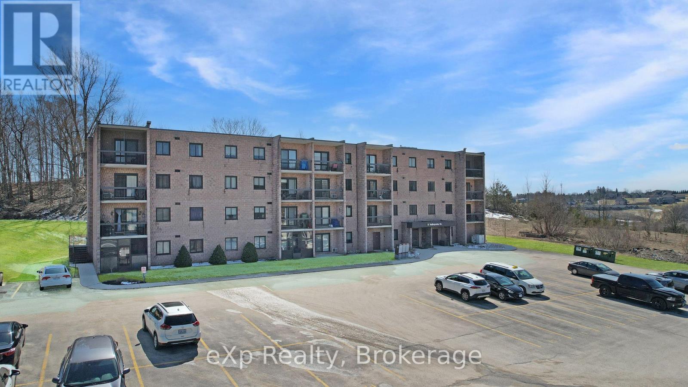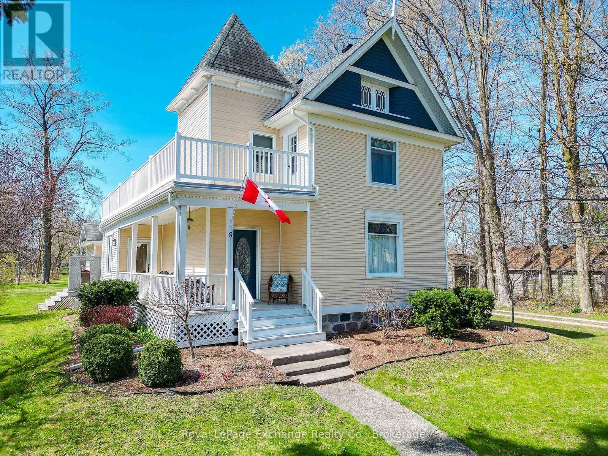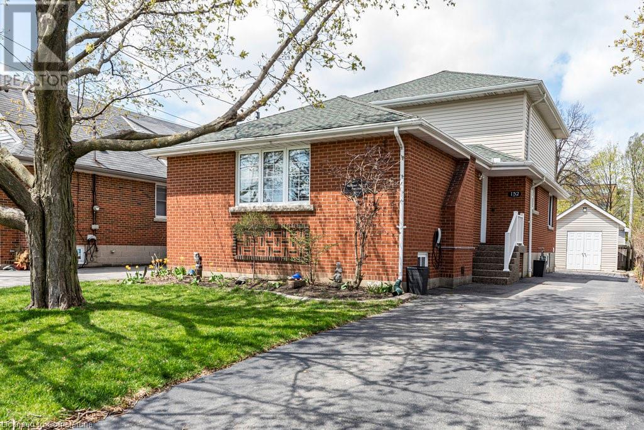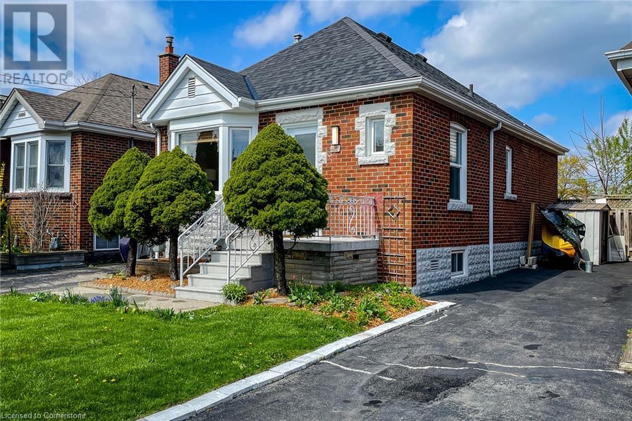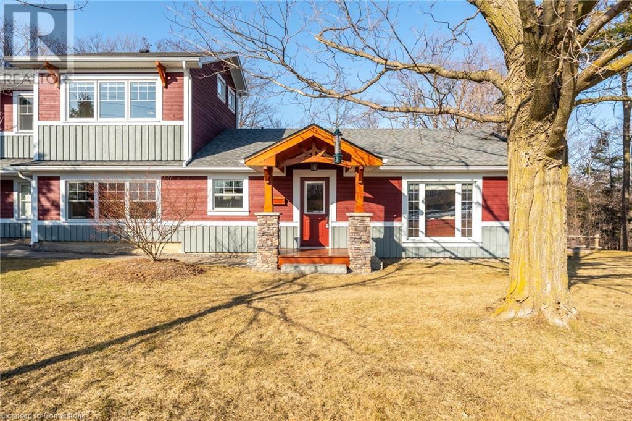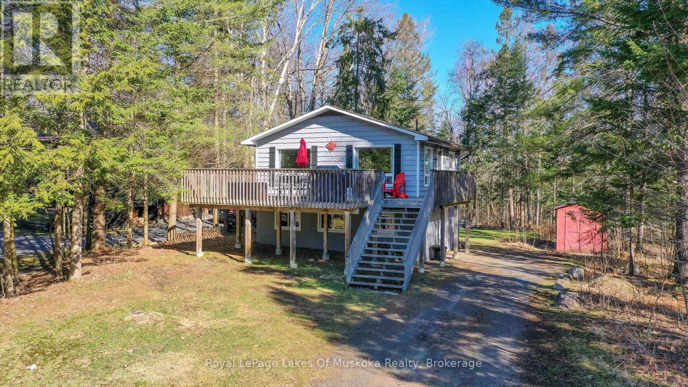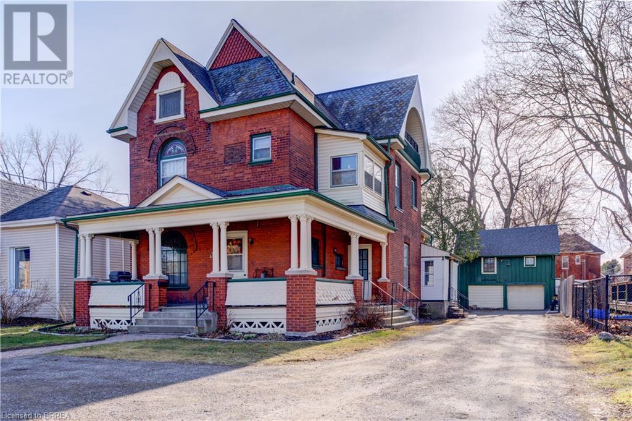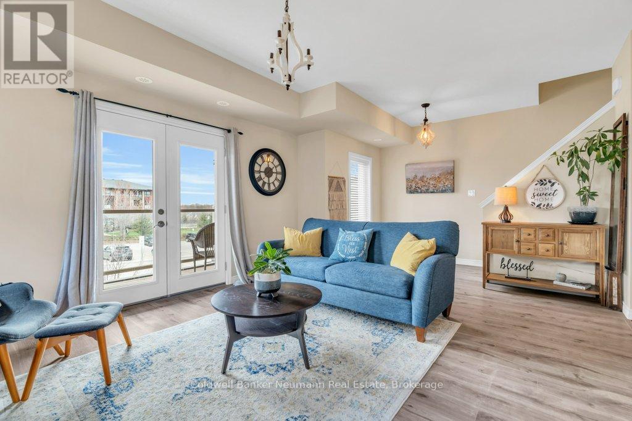Hamilton
Burlington
Niagara
559 Tenth Street
Collingwood, Ontario
This impeccably maintained townhouse offers a seamless blend of functionality and modern charm. Designed with a practical yet welcoming layout, the interior was recently updated to reflect a contemporary, stylish aesthetic. The open-concept floor plan amplifies the sense of space, while the lighting and windows bathe the home in light, creating a bright and inviting ambiance. At the heart of the home, the sleek, modern kitchen boasts premium stainless steel appliances, a gas stove, durable solid surface countertops, and ample storage to keep the space clutter-free and organized. The spacious living room features a cozy gas fireplace, stunning floor-to-ceiling bookcases, and direct access to a private patio overlooking the gardens, making it an ideal spot for relaxation or entertaining. Upstairs, you'll find three bedrooms, perfect for a growing family or professionals needing a dedicated home office. Every inch of this home has been carefully designed to maximize functionality while maintaining a timeless, stylish feel. The property's unfinished lower level offers limitless potential. Whether you plan to create an extra bedroom, a recreation space, or a home gym, finishing this area will expand your living space and unlock additional possibilities to customize the home to your needs. Enjoy a relaxing swim at the private pool or a stroll on the nearby town trails. This home is crafted for both comfort and modern living, with room to grow and adapt to your lifestyle. (id:52581)
790 South Coast Drive
Peacock Point, Ontario
We all know that famous saying “Life is better at the Lake”. Well… it didn’t get famous by not being true. There are a handful of things in life that really cast a sense of peace and tranquility over your body the way being by the water does. The way the wind blows by and you can feel the mist on your skin, the sound of waves rolling on the sand or the way the setting sun over the water literally lights the sky on fire. The things that make you feel alive, the feeling you deserve. Welcome HOME to 790 South Coast Drive, sitting on 2 ACRES in the tranquil little beach town of Peacock Point. This house was meticulously designed and built in 2023, showcasing breathtaking finishes and modern styles throughout. As you walk in the doors you will immediately notice the gorgeous walnut hardwood floors through the entire home, followed by the custom kitchen with maple cabinetry, quartz counters and designer walk in pantry. The decorative shiplap fireplace perfectly becomes the centrepiece of the space and adds a familiar warmth to the entire home. Stepping out into your new favourite room of the house, the Florida room. Watch how you are mesmerized by the views of nature around you, as you sit back and relax, lower the tv from the ceiling and drop the motorized screens, put the game on and take your first sip, this is the LIFE. The main level offers 3 large bedrooms and 2 elegant bathrooms. Inside the primary retreat is a FIVE piece ensuite and walk in closet, pulled straight out of a magazine. Polished tiled floors, sky high glass shower, soaker tub and HIS & HER vanities. Ok, now take a breath again.. next on the tour is the almost 1200 SQFT GARAGE, with THREE 12 foot doors giving you enough space to fit FIVE CARS, or setup that dream workshop you have always wanted, the garage of all garages! With 2 acres, there is plenty of space to park your Boat, Rv, Trailer or literally any toy you want. It's time you unplug from the busy city and enjoy life on the LAKE, Welcome HOME. (id:52581)
2022 Atkinson Drive Unit# 10
Burlington, Ontario
Welcome to 10-2022 Atkinson Drive, a charming condo townhome nestled in Burlington's highly soughtafter Millcroft neighbourhood. This inviting home offers 1724 sqft of total living space and the perfect blend of comfort and convenience, located close to top-rated schools, scenic parks, and transit options. Step into the open-concept main floor, where hardwood floors flow throughout a cozy living room and a thoughtfully designed eat-in kitchen. The kitchen features a large island with drawer storage, ample cupboard space, a stylish tile backsplash, a sunlit over-sink window, and modern light fixtures. A seamless walkout leads to a fully fenced backyard with a stamped concrete patio ideal for intimate gatherings. A convenient 2-piece powder room completes the main level. Upstairs, the spacious primary bedroom boasts a large closet and a private 4-piece ensuite. Two additional well-sized bedrooms and a shared 4-piece bathroom offer comfort and versatility for family or guests. The finished basement extends the living space with a warm and inviting recreation room highlighted by a stunning stone gas fireplace feature wall and an additional office area for work or study. Don't miss this opportunity to live in a welcoming community with everything you need just steps away. (id:52581)
102 35th Street N
Wasaga Beach, Ontario
Nestled on a generous 60 x 175 ft lot on the sought-after north side, this charming 4-bedroom, 1-bathroom three-season cottage offers classic beach vibes and the ideal setting to create lasting memories. Just a 5-minute walk to the beach, it's an ideal getaway for families or a fantastic investment opportunity. Step inside to an inviting open-concept layout that seamlessly connects the living room, dining area, and kitchen - perfect for relaxing or entertaining after a day in the sun. Large windows bring in natural light. Enjoy outdoor living with plenty of room for summer barbecues, yard games, or future expansion.Whether you want a seasonal getaway or a place to build your dream cottage, this property has so much potential in a great location. Don't miss the chance to own your own piece of summer paradise (id:52581)
900 Concession Street
Hamilton, Ontario
Welcome to 900 Concession Ave, Hamilton! This charming 3-bedroom, 1-bathroom home is a fantastic starter home or investment opportunity in a prime Hamilton Mountain location. Situated on a large corner lot, it offers great potential for those looking to add value through renovations or create a personalized living space. Key Features: Prime Location – Walking distance to Juravinski Hospital, parks, schools, and shopping. Separate Basement Entrance – Potential for added living space or income suite. Updated Essentials – Roof replaced in 2011, furnace approximately 4 years old. Outdoor Space – Patio doors from the kitchen lead to a 16' x 10' deck, overlooking a private fenced yard with a shed.100 Amp Breakers. With a little TLC, this home can be transformed into a fantastic investment or a cozy place to call your own. Hamilton is a city on the rise, known for its booming real estate market and vibrant arts scene—making now the perfect time to invest. Don’t miss this opportunity! (id:52581)
7 Rochelle Crescent
Ridgeway, Ontario
Welcome to 7 Rochelle Crescent! This stunning and well cared for home is the one you have been waiting for and is an absolute must see! Featuring 1+2 bedrooms, 2.5 bathrooms, open concept main floor layout, gorgeous updated custom kitchen with loads of cupboard space, granite counter tops, island, massive primary suite with 4pc. private bathroom and wall to wall custom cabinetry. The lower level features a bright and spacious recroom with gas fireplace, 2 generous sized bedrooms, 3pc. bathroom and plenty of storage space. Bonus 2 tier deck with newer gazebo located off the kitchen and perfect for those who love to entertain! All of this situated on picturesque 75ft. x 103 ft. corner lot backing on to green space, and minutes from downtown Ridgeway, 2 public beaches, friendship trail, local shops, restaurants, and so much more. (id:52581)
805 Ridge Road
Stoney Creek, Ontario
Welcome to 805 Ridge Rd, Stoney Creek—a stunning rural retreat that perfectly blends tranquility with convenience. This spacious 4-bedroom, 2-bathroom home offers approximately 2,064 sq. ft. of beautifully designed living space, ideal for families and those seeking a peaceful lifestyle. Nestled on a serene property, the house provides spectacular, unobstructed views of both the water and skyline, making it a unique and breathtaking find. Step inside and feel immediately at home with the warm, inviting layout that encourages relaxation and quality time. The expansive living and dining areas are bathed in natural light, creating an airy ambiance that complements the rural surroundings. Each bedroom is generously sized, offering ample space for family, guests, or a home office. Outside, the property is your private oasis, with an inground pool, surrounded by the beauty of nature and expansive landscapes. Imagine sipping your morning coffee on the patio, taking in the stunning vistas, or entertaining under a blanket of stars with the city lights as your backdrop. Located just minutes from urban amenities, you’ll enjoy the best of both worlds—peaceful, rural charm with quick access to Stoney Creek's conveniences. If you’re looking for a home that offers comfort, scenic beauty, and a place to make lasting memories, 805 Ridge Rd is waiting for you. (id:52581)
13 Hopkins Street
Thorold (Hurricane/merrittville), Ontario
This spacious Rinaldi-built 2-storey home offers over 2,800 sq ft above grade and more than 4,000 sq ft of total finished living space, delivering exceptional room for large families, multi-generational living, or savvy investors. The main floor has been recently updated with new hardwood flooring and features bright, open-concept living and dining areas, anchored by a cozy gas fireplace, a striking chandelier, and flooded with natural light from oversized windows. The kitchen is both stylish and functional perfect for everyday life and entertaining alike. Upstairs, the layout continues to impress with a large primary suite complete with private ensuite and walk-in closet, plus all custom closets throughout and generous secondary bedrooms for family or guests. The fully finished basement offers incredible flexibility, featuring a legal 2-bedroom apartment on one side and a separate owner-occupied area on the other with two completely separate basement entrances. Whether you're looking for extra income, extended family space, or both, this home has it all. Exterior upgrades further enhance the curb appeal, including an extended driveway, beautifully crafted retaining wall, two side entrances,and a welcoming covered porch. Ideally located near Hwy 406, excellent schools, shopping, and local amenities, this rare opportunity delivers size, style, and smart potential in one of Thorold's most sought-after neighbourhoods. (id:52581)
70 Borers Creek Circle
Hamilton, Ontario
Step into this move-in-ready 3-storey townhome overlooking a tranquil pond and scenic walking trails! Spanning over 1,700 square feet, this freshly painted 3-bedroom, 2.5-bathroom residence features soaring 9’ ceilings and abundant charm. This property is located in the heart of Waterdown’s lively community, mere steps from shops, parks, and schools, with highways just minutes away for effortless commuting. The ground floor welcomes you with a versatile office space, seamless access to the attached garage and an unfinished basement ready for your personal touch. Walkout to a brand-new deck—ideal for morning coffee or unwinding in the evenings. Up the stairs, the open-concept main floor boasts a bright and airy living area with a Juliette balcony. The home flows seamlessly into the modern kitchen which is equipped with stainless steel appliances, a breakfast bar island and sleek Corian countertops. The adjoining dining space is perfect for hosting gatherings, complemented by a convenient powder room. On the upper floor, the primary suite impresses with a walk-in closet and a luxurious 4-piece ensuite including dual sinks and walk in glass shower, all builder upgrades. Two additional bedrooms offer flexibility for children, guests, or a home office. This townhome marries style, comfort, and an unbeatable location. Don’t wait—this beauty won’t be on the market for long! Don’t be TOO LATE*! *REG TM. RSA. (id:52581)
450 Dundas Street E Unit# 434
Waterdown, Ontario
Recently built 1 bedroom plus den condo comes with 1 underground parking spot, 1 storage locker and a state of the art Geothermal Heating and Cooling system which keeps the hydro bills low!!! Enjoy the open concept kitchen and living room with stainless steel appliances, a breakfast bar and a walk-out to your private balcony where you can catch the most incredible sunset views. The condo is complete with a 4 piece bathroom and in suite laundry. Enjoy all of the fabulous amenities this building has to offer; including a party room, modern fitness facility, rooftop patio and bike storage. Situated in the desirable Waterdown community with fabulous dining, shopping, schools and parks. Close to highway access and Aldershot GO Station, 20 minute commute to Mississauga. (id:52581)
386 Highland Road W Unit# 31
Stoney Creek, Ontario
Welcome to your charming two-storey townhouse, where comfort meets convenience! This lovely home features three spacious bedrooms and two bathrooms, making it ideal for families or anyone in need of extra space. The main floor has been thoughtfully updated with brand-new flooring, and the kitchen shines with brand-new appliances, creating a fresh and modern feel. The main floor bathroom has also received a stylish makeover, adding to the home's overall appeal. The beautifully renovated basement includes a laundry area and ample room for recreation or relaxation. Step outside to your private backyard oasis, perfect for entertaining friends and family or enjoying peaceful moments in nature. Located in a family-friendly complex, you’ll find yourself just a short walk from shopping, dining, and the picturesque hiking and biking trails at Eramosa Karst Conservation Area. This desirable community also offers easy access to schools, entertainment, and recreation centers. Perfect for first-time buyers, young families, or investors — don't miss this fantastic opportunity to make it yours! (id:52581)
262 Canrobert Street
Grey Highlands, Ontario
Cute cottage on a treed lot in Eugenia. Excellent location on a dead end road but only steps to public beach and boat launch. Bruce trail, ATV trails, grocery/LCBO store are all close by. Partial lakeview from deck and sunporch/dining area. Living room features a propane fireplace for those cool evenings. 2 garden sheds to store your tools and beach toys. Cottage will be sold turn key with just personal items included. Has been a popular short term rental and could be continued. Get ready to enjoy the summer at the Lake. (id:52581)
306 - 5 Valleyside Drive
Brockton, Ontario
Discover comfort and convenience in this beautifully maintained one-bedroom condo in the charming town of Walkerton. Featuring modern finishes and clear pride of ownership throughout this bright and inviting unit. The private balcony has peaceful views of the trees behind the building perfect for your morning coffee and evening sunsets. Only a short walk from scenic trails and a nearby dog park, this home offers an ideal blend of nature and modern living. Whether you're a first-time buyer or looking to downsize, this condo is ready to welcome you home. (id:52581)
8 Queen Street
Huron-Kinloss, Ontario
Charmingly Updated Victorian Home: Welcome to 8 Queen St., a stunning masterpiece beautifully blends historical appeal with modern amenities. This Century Home, built originally in 1890 and complemented by a recent addition, boasts many modern updates and an attractive façade highlighted by a striking turret, two upper and lower wrap-around porches, newer vinyl siding with elegant cedar shake accents. Step inside to discover a bright and airy atmosphere, featuring a spacious open-concept dining room with a bay window alcove, a living room perfect for both relaxation and entertaining and knotty pine flooring. Central Air will keep you cool. Or - enjoy the warmth of a propane fireplace in the cooler months and efficient forced air gas heating year-round. The well equipped kitchen, breakfast nook and large pantry offers everything - even a garburator. The basement supplies abundant storage and work space. The foundation is beautiful stone and in excellent shape. With three-quarter acres of landscaped lot, this property offers privacy while still being conveniently located just a short stroll from downtown and local community services. The wrap-around porch (27') and balcony (40') plus two patios invite you to soak in the surroundings, making them ideal spots for morning coffee or evening gatherings. Additionally, the property includes a single detached garage and two practical outbuildings - a vintage outbuilding (24'X20') and a garden shed - that provide ample storage or project space. Experience the perfect blend of classic elegance and modern living in this exceptional property. Don't miss your chance to call 8 Queen St. your new home! (id:52581)
152 East 42nd Street
Hamilton, Ontario
Welcome to spacious and beautifully maintained bungalow, featuring a rare two-storey addition that extends the living space to over 2934 sq ft across three fully finished levels. Perfectly located in Hamilton’s sought-after Sunning Hill neighbourhood, this home is ideal for growing families seeking comfort, flexibility, and convenience. The main floor is designed for entertaining, with a spacious living room that flows seamlessly into a separate dining. The kitchen, just off the dining room, boasts an abundant storage and a highly functional layout where the whole family can cook, bake, and gather together. Two generous bedrooms and a full 4-piece bath complete the main level. Upstairs, you’ll find two more oversized bedrooms with double closets and 3-piece bath, offering plenty of room for kids, teens, or guests. If that isn’t enough, the fully finished lower level provides even more living space, with a large rec room, laundry/utility/storage, a spacious additional bedroom, a home gym, and another full bath. Step outside to find a lovely backyard with exposed aggregate walkways and patio, shed w/hydro (60A sub panel), and a charming gazebo & hot tub (in as is condition) ready for summer gatherings. Freshly painted and move-in ready, this home includes a long private driveway with parking for four, and is close to transit, parks, schools, shopping, Mohawk College, and the Lincoln Alexander Parkway. A rare blend of space, location, and lifestyle. RSA (id:52581)
112 Tragina Avenue S
Hamilton, Ontario
Charming Renovated Bungalow in Highly Sought-After South-End Neighbourhood Discover this beautifully updated bungalow nestled on one of the coveted south streets, featuring extended lots and a peaceful, family-friendly atmosphere. Enjoy the convenience of being just minutes from all essential amenities and easy highway access. This home offers a tall, full-height basement with a separate side entrance—perfect for future expansion, a rental suite, or additional living space. The generously sized backyard is ideal for entertaining, gardening, or simply relaxing outdoors. An extended garage provides versatile potential—envision your dream man cave, studio, workshop, or even a secondary dwelling unit for added income. Don't miss this rare opportunity to own a move-in-ready gem in a prime location with room to grow. (id:52581)
5433 Sixth Line
Milton, Ontario
Discover 5433 Sixth Line, a 1-acre gem tucked away in Milton’s picturesque countryside, perched above Sixteen Mile Creek. This craftsman-style home was fully transformed in 2014, with a 1000+ square foot addition enhancing its charm. Just minutes from Milton’s core, it strikes an ideal balance between serene country life and urban accessibility. Step inside to a light-filled haven boasting three bedrooms, two bathrooms, and over 2100 square feet of family-friendly space. The living room, warmed by a wood-burning fireplace, invites cozy evenings, while the kitchen dazzles with solid wood cabinetry, a 7-foot island, granite countertops, and GE appliances. Two generously sized bedrooms and a four-piece bathroom complete this main level. The dining room’s striking 23-foot ceilings draw the eye upward to a staircase that leads to a secluded primary suite—a true retreat with vaulted ceilings, expansive windows, and a walk-in closet featuring built-in organizers. The ensuite offers a glass-enclosed shower with a bench, a jacuzzi tub, and heated floors for ultimate relaxation. The partially finished lower level includes a rec room and ample storage, adding versatility. Outside, unwind on the deck with coffee or wine, soaking in the tranquil, private yard and scenic vistas. With two driveways and a two-car garage, this property is the complete package. Don’t be TOO LATE*! *REG TM. (id:52581)
311 12th Street
Hanover, Ontario
Fantastic home close to the downtown core. This brick home has a carport, fenced back yard, beautiful perennial gardens and deck. The main level consists of an eat-in kitchen, sunporch, living room, dining room, m/f bedroom, 4pc. bath, mudroom/flex space and laundry. The second level includes 2 large bedrooms and a 2pc. bath. Downstairs has potential to be finished with a large rec room area, a 4th bedroom and an optional former laundry room. The original garage is 10'9'x25'2, but is currently setup as a workshop/storage room. It could easily be converted back into a garage. Upgrades include 2 mini split ductless air conditioners and heat pumps, ext. doors, replaced windows, some paint and more. (id:52581)
1582 Skyline Drive
Huntsville (Chaffey), Ontario
Sought after Hidden Valley community with your deeded 300' sand beach on prestigious Peninsula Lake part of Huntsville's 40 mile 4 lake boating system. Ideal shallow sandy swimming for the pickiest of swimmers and the park like setting features beach volleyball, picnic tables, and a bathroom. This chalet is also walking distance to Hidden Valley Ski Hill perfect for those who love to ski/snowboard in the winter and hike and mountain bike in the summer. Muskoka lifestyle year round home or recreational residence offers sunlit open concept living area with fireplace and ample room for your family and friends to spend time together. A walk out from the dining area to the spacious almost 500 sq ft elevated deck perfect for dining and bbqing. There are 3 bedrooms and 2 bathrooms which is rare at this price point. Offering fun for all seasons, ski/snowboard to Hidden Valley Highlands, hike or bike to miles of trails, a short ride to PGA and Clublink golf courses, and the shops and restaurants of vibrant downtown Huntsville as well as at Deerhurst resort. This move in ready well maintained year round home or cottage is set back from the road and offers good privacy from neighbours. It comes completely furnished and equipped to move in, rent out, or use as your own recreational year round cottage. The backyard is level with great privacy and a fantastic fire pit area. All new windows in 2025, Laundry added upstairs 2025, Furnace new in 2021 (natural gas as of 2025), new hot water tank in 2021, new panel in 2021, new shed roof in 2024. (id:52581)
416 Trafalgar Road
Oakville (Oo Old Oakville), Ontario
Upscale waterfront cottage living minutes from downtown Oakville. Welcome to life at 416 Trafalgar Road on 16 Mile Creek! Swimming, boating, kayaking, canoeing, paddle boarding and fishing on the river in spring, summer or fall. Skating, cross-country skiing and snow shoeing in the winter months. Year-round recreation and transitioning beauty. Nestled in the prestigious enclave of Old Oakville, this reno'd character home charms w/ its riverside locale & riparian privileges. This 4BED, 3.5BATH RES offers LUX combined w/ meticulously designed LIV spaces, all curated over 3,650 sq.ft. Begin your journey in a sunroom, boasting heated porcelain FLRS & seamless transition to the outdoors, bathing the INT w/ NAT light. Entertainment flows gracefully into the LRG formal DR, where dinner parties can find addt'l warmth by a fireplace adorned w/ a porcelain mantel. Venture into the parlour, where a LRG bay window frames panoramic views of nature. At the epicenter of this home is the gourmet Scavolini KIT, a chef's haven w/ top-tier Gaggenau APPs, Quartz counters & breakfast area. The modestly grand design includes hardwood FLRS w/ heated porcelain inlay & vaulted ceilings capped by exposed beams. On the 2nd LVL, the primary BED suite offers a 4PC ensuite, custom B/Is & W/O to an expansive rooftop deck with breathtaking views of the valley. The basement is equally lavish, enclosing a den, addt'l BEDS, a full BATH, sauna & a W/U to the backyard retreat. Outside, an inground heated concrete pool, cabana-ready structure, L/O deck adorned w/ AMB lighting set the scene for unmatched alfresco delight. Walk down the concrete staircase & take in the glorious scenery from a 2nd deck or venture down further to the dock & go for a paddle. Close to reputable schools, parks, marinas, trails, recreational facilities, shopping and restaurants this home perfectly balances style with practical, enjoyable living. 416 Trafalgar Road and Sixteen Mile Creek. Two of Oakville's hidden treasures. (id:52581)
1415 Mountain Grove Avenue
Burlington (Mountainside), Ontario
Welcome to 1415 Mountain Grove Ave in the heart of Burlington. This 3+1 bedroom, 2 bath, pristine brick bungalow has so much to offer. Ideal for first-time buyers, empty-nesters, and savvy investors. The main level offers a spacious and bright living room with a large window perfect for family gatherings, featuring a beautiful gas fireplace that adds to the warmth and comfort. The kitchen is equipped with plenty of cabinetry and a cozy dining area. One of the bedrooms has been transformed into a sitting area, giving you easy access to the back yard. The fully finished basement with large windows offers an additional bedroom, a recreation area, and a workshop. You could even turn it into an in-law suite or add a kitchenette for some rental income. Some of the recent upgrades include newer windows, air conditioning, furnace, HW tank, roof and more. The outside of this property is amazing! The 148 foot private deep lot offers loads of room for children and pets to play, two storage sheds for all your outdoor needs, and room to spare for your dream garden. Located just minutes away from great shopping, schools, parks and the QEW/403, you are going to want to make this Your Burlington Home. (id:52581)
111 Erie Avenue
Brantford, Ontario
Welcome to 111 Erie Ave, a beautiful heritage-style home brimming with character and investment potential! Currently set up as a duplex, this property features a spacious 3-bedroom unit and a separate 1-bedroom unit, making it an excellent opportunity for investors or multi-generational living. But the potential doesn’t stop there! With a third-floor space perfect for a studio unit and an 2 story garage that could be converted into an additional suite, this home offers endless possibilities. Whether you’re looking to expand your rental portfolio or create additional living space, this property is a must-see. Located in a desirable area of Brantford, close to amenities, transit, and parks, this home is ready for its next owner to unlock its full potential. Buyer to conduct their own due diligence regarding additional units. Key Features: Two Existing Units: 3-bedroom & 1-bedroom. Potential for a Third & Fourth Unit (Buyer to verify feasibility) Heritage Charm & Character Throughout. Endless Investment Potential Don’t miss out on this incredible opportunity! Even better — the property is already cash flow positive, making it an ideal turnkey investment. Located close to amenities, transit, and parks, this home is ready for its next owner to unlock its full potential. Buyer to conduct their own due diligence regarding additional units. (id:52581)
30 - 39 Kay Crescent
Guelph (Pineridge/westminster Woods), Ontario
This beautifully maintained 3-bedroom, 1.5-bath end-unit stacked townhome with built-in garage, ideally situated in Guelphs sought-after south end. Offering the perfect balance of comfort, convenience, and style, this home is just minutes from major amenities, highway access, schools, shopping, and scenic golf courses.Inside, you'll find an inviting open-concept main floor with a modern kitchen featuring quartz countertops, stainless steel appliances, and classic shaker-style cabinetry. The kitchen flows seamlessly into the dining and living areas perfect for entertaining or relaxing. Step through double doors from the living room onto your private balcony, a great spot for morning coffee or evening sunsets.A stylish 2-piece powder room rounds out the main level for added convenience.Upstairs, you'll find three generously sized bedrooms, a full 4-piece bathroom, and a side-by-side laundry closet, making everyday living a breeze.Whether you're a first-time buyer, down sizer, or investor, this low-maintenance home offers great value in a thriving, well-connected neighbourhood. Don't miss your opportunity to enjoy the best of Guelph living in a move-in-ready space. (id:52581)
42 Homeland Drive
Perry (Emsdale), Ontario
Set in a peaceful, park-like setting just north of Huntsville, this well-maintained raised bungalow with attached double car garage offers the perfect balance of privacy, space and convenience. Situated on over 3+ gorgeous acres, featuring a lovely in-ground pool, pool shed, covered hot tub, lots of decking and a separate insulated & heated 2 bay garage plus large workshop area - ideal for hobbyists or additional storage. Beautifully landscaped with gardens and trails. Inside this lovely home, the main floor boasts a bright and open layout with a spacious living room featuring a cathedral ceiling & hardwood floors. The kitchen and dining area has a walkout to the expansive deck overlooking the pool and gardens. The primary bedroom, complete with a 3-piece ensuite bath and walk-in closet, has its own garden door walkout to the deck and pool area. A guest bedroom and full 4-piece main bathroom complete the main levels. The fully finished lower level offers a spacious family room with cozy gas fireplace, built-in kitchenette with lots of cupboards, bar sink and fridge, 3-piece bath with walk-in shower and 3rd bedroom - perfect for guests or extended family. There is also an abundance of storage space in the lower level along with convenient access to and from the attached double garage from the lower level, making it very handy during inclement weather to access your vehicles without having to go outside. This home is a quick drive to the Village of Novar or Town of Huntsville. Located close to public access and beach on Clear Lake and boat launch on Bay Lake, this is a terrific opportunity to enjoy country living with modern comfort and convenience. A fine offering ready for your viewing - don't miss this special property! (id:52581)



