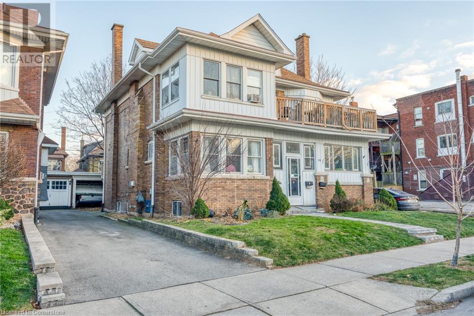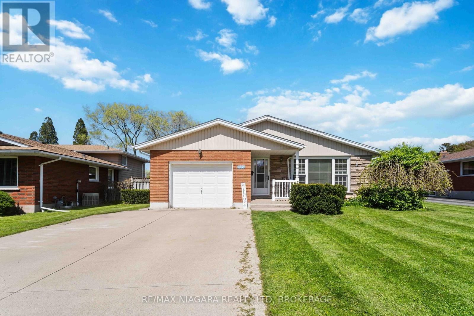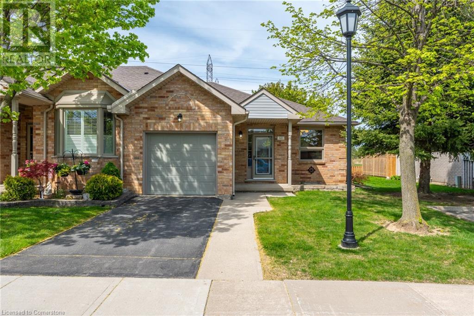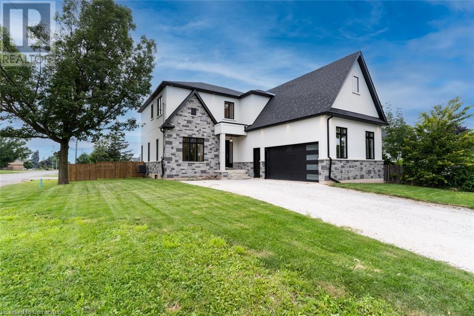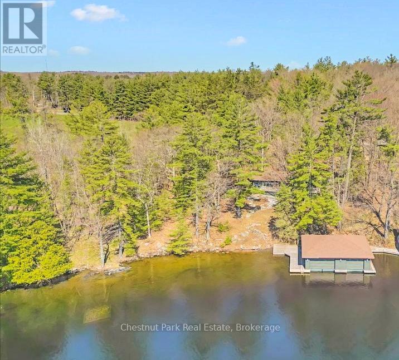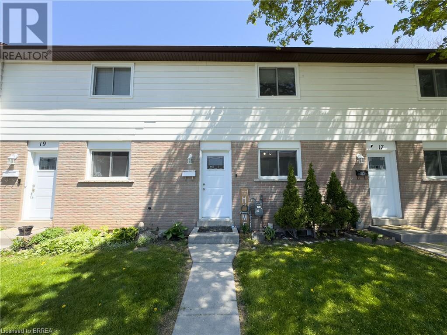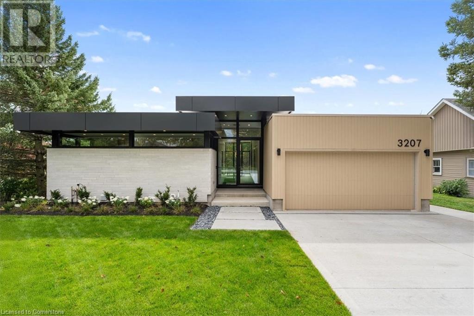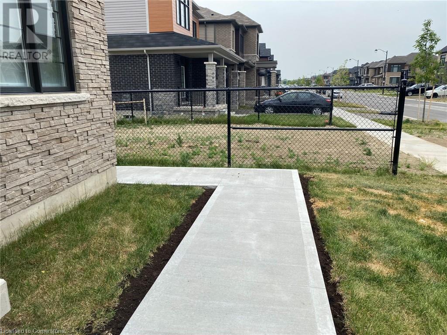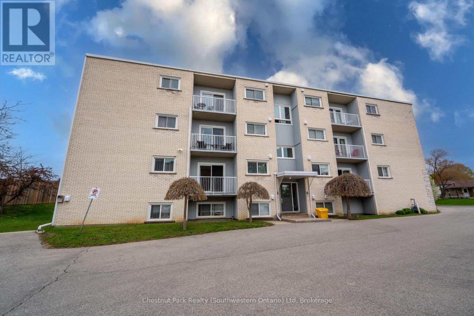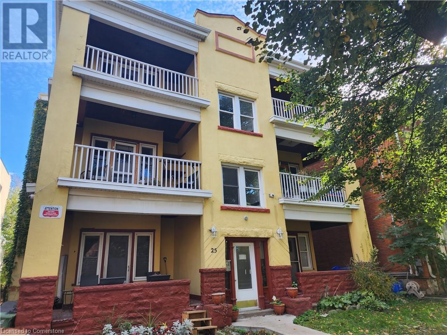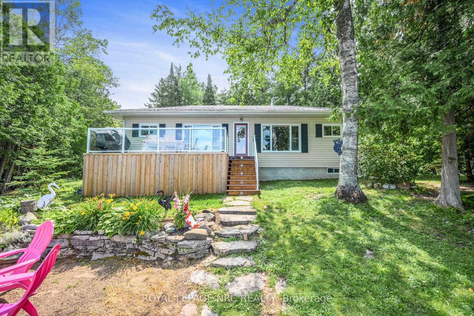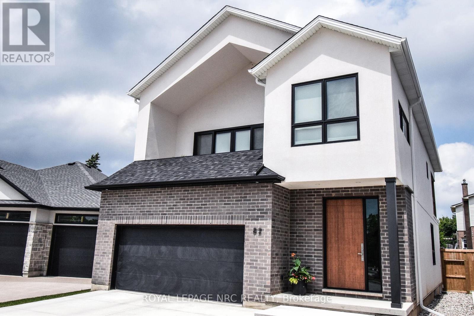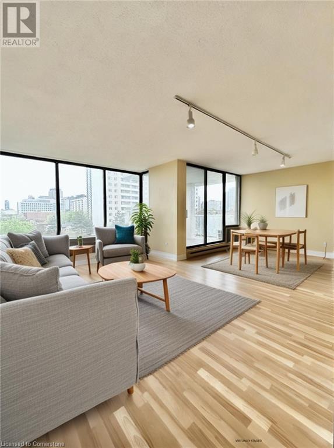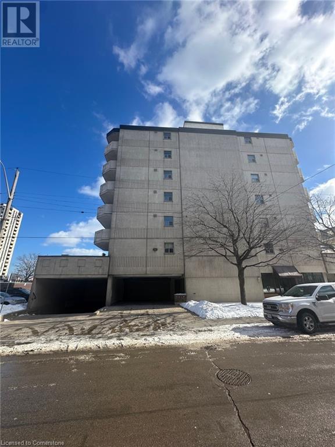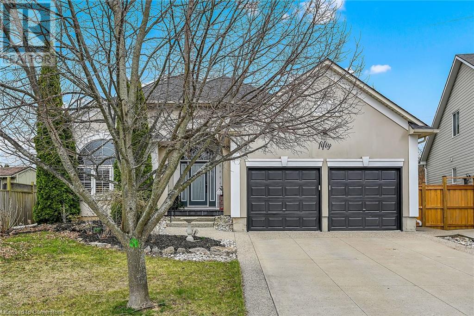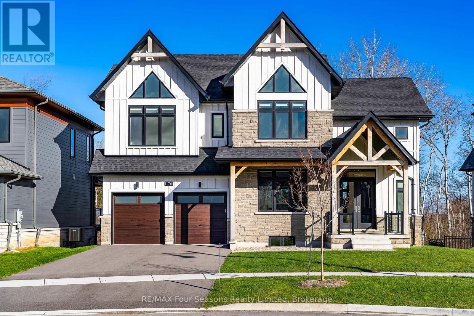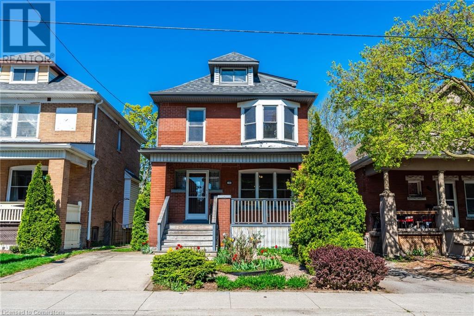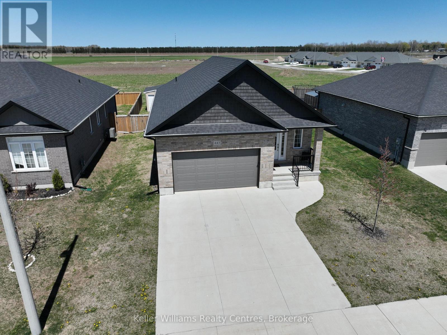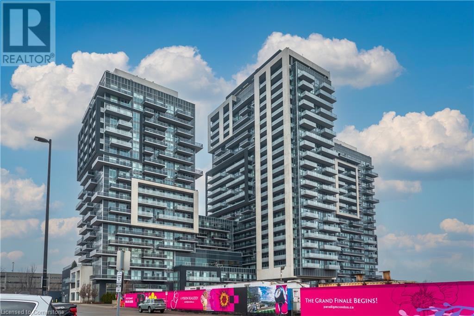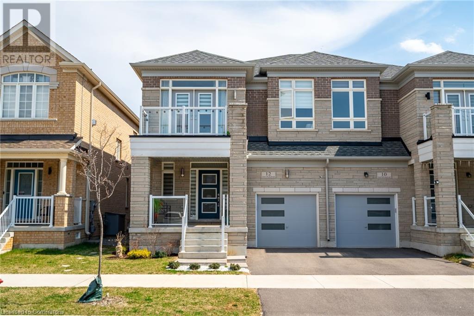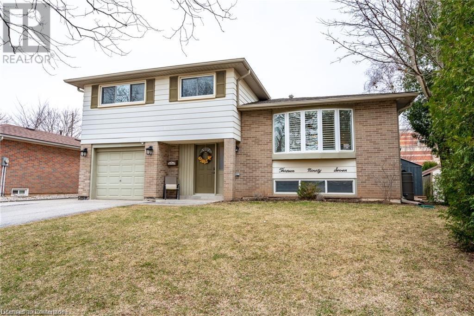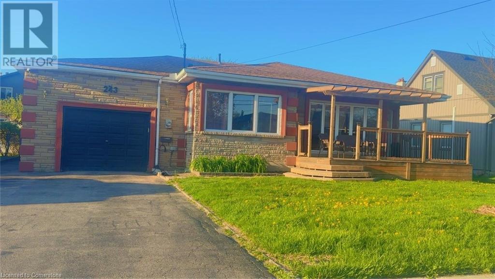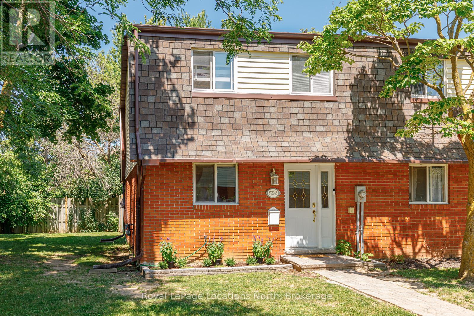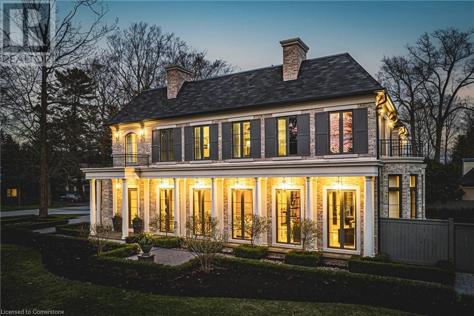Hamilton
Burlington
Niagara
74 Captain Estates Rd
Whitestone (Hagerman), Ontario
Welcome to the Red Roof Cottage, your perfect getaway nestled on beautiful Whitestone Lake. This inviting four-season cottage boasts three bedrooms and a renovated bathroom, along with a bunkie that includes sleeping for three, as well as an additional 3-piece bathroom which gives the property sleeping capacity for 11 people. There is even an extra-large washer and dryer in the bunkie for times when you have a large group. Inside the main cottage youll discover a stunningly updated kitchen and bathroom, all designed with an open-concept layout that enhances the sense of space and light. The flooring throughout the living room, kitchen and bathroom has been recently replaced. The real star of the show is the expansive wrap-around deck offering breathtaking views of the lake. It is perfect for entertaining and enjoys great privacy from the neighbouring cottages, allowing you to soak in the serene surroundings. There is a comfortable lounging area along with a sizeable dining space. Down below, youll find a large floating dock, perfect for swimming and relaxing. The water is approximately 12 feet off the end of the dock and perfect for jumping and diving. As the property is at the end of beautiful Hudsons Bay, there is very little watercraft traffic creating a serene and safe environment. On the way down to the waterfront, youll meander over two bridges that cross the stream that runs through the property. In the spring and fall it becomes a spectacular waterfall. The property also includes an extra-large single-car garage with ample room for all of your favourite cottage toys, parking for up to 9 cars, along with a comfortable fire pit for those star-filled evenings roasting marshmallows. For those who may be looking for some income when they are not enjoying the property, Whitestone Township has a reasonable rental licensing system and Red Roof Cottage has enjoyed many successful years of rentals (income statements are available upon request). (id:52581)
93 Barnesdale Boulevard
Hamilton, Ontario
LEGAL non-conforming triplex situated on a quiet boulevard in the Hamilton downtown core. This massive value add opportunity features 3814 (5000 sq ft including basement) square feet ready for stabilization. Unit mix includes main floor- 2bed, 1bath $2152.50 + hydro, second floor 2bed, 1 bath $1063 + hydro, third floor/loft 1bed, 1bath $1048 + hydro. All on month to month leases. Square footage is spread out effectively creating large units with upside on renovations and reconfiguring the space. Loft unit was renovated in last few years. The opportunity continues with an unspoiled 1242 sq ft basement w/ walk-up & high ceilings optimal for creating storage lockers and possible coin op laundry setup for the building. Zoned the coveted R1A you'll also find ease in a large detached garage (306 sq ft) perfect for a 4th legal unit. Lastly, the parcel includes a semi-detached 1 bay garage on opposite side (ideal for storage-176 sq ft). Endless upside with this massive asset including ample parking & a reconstructed roof (including sheathing) in 2015. Potential stabilized rent of almost $8000 across 4 units. Second floor unit will be VACANT on possession! (id:52581)
39 Hurricane Road
Pelham (Fonthill), Ontario
Welcome to luxury living in the heart of Fonthill! This 1,911 sq ft bungalow built by DeHaan Homes offers high-end finishes, exceptional design, and functional living spaces all available for lease in one of Niagara's most sought-after neighbourhoods. Step into a bright, open-concept layout featuring 3+3 bedrooms and 3 full bathrooms, each with heated flooring for year-round comfort. The chef's kitchen is a dream, equipped with quartz countertops, Millbrook Cabinetry, a walk-in pantry, a coffee bar, and a large island with seating for five, perfect for everyday living and entertaining. The adjoining formal dining room and great room with gas fireplace provide warmth and elegance throughout. Enjoy 9-foot ceilings, stylish 7-foot doors, tray ceilings, and premium lighting throughout the main level. The primary suite is a private retreat with a walk-in closet and a spa-like 5-piece ensuite featuring double sinks, a jetted tub, and a glass walk-in shower. The fully finished basement expands your living space with a large rec room, second gas fireplace, built-ins, additional bedrooms, full bathroom, and a versatile flex space for dining, games, or creative use. Ample storage, Barricade Thermal Shield subflooring, and thoughtfully designed plumbing systems add to the efficiency and comfort of the home. Outside, enjoy the partially covered 17'x14' composite deck, landscaped yard, 2-car garage with a side entrance and walk-up basement access, concrete driveway, and a backyard shed for extra storage. Located just minutes from schools, parks, restaurants, shopping, the Meridian Community Centre, and Fonthill's vibrant downtown is upscale Niagara living at its best. Now available for lease, reach out today to schedule your private tour!! (id:52581)
6579 Crawford Street
Niagara Falls (Morrison), Ontario
Nice northend bungalow in established, desirable neighbourhood. This home is a gem for a young couple with a growing family or a retiree who wants one level living. The bright and cheery living room has a gas fireplace for cosy winter nights. 3+1 bedrooms , 2 full baths and separate entrance gives this excellent in law potential. The backyard, with mature trees, is an oasis of peace.quiet and tranquility. Summer fun awaits you with crystal clear waters in the refreshing newer pool (2021), deck (2022). Kids and dogs can run around freely in the fully fenced, huge backyard. Lot size (50 by 200 feet) feels like a bit of country in the city. New lower bath (2023). Roof shingles approximately 6 years old. Your finishing touches will make this home your own masterpiece. Concrete drive with plenty of parking. A city park close by. Conveniently located close to shopping, restaurants, grocery stores, QEW and more. Call today to book your showing! (id:52581)
150 Wilson Street W Unit# Ph2
Hamilton, Ontario
Spacious and beautifully updated condo! This rare 2-bedroom plus den unit offers an abundance of natural light with stunning skylights and large rooms. Enjoy gorgeous garden views from your expansive living area. The kitchen and bathrooms have been tastefully updated, and superior flooring runs throughout. This unit also features a custom-built decorative fireplace and mantel. Access to an oversized rooftop terrace for very own private functions can be used for grilling, gardening or simply outdoor relaxing. Unit includes 4-parking and private storage locker. Conveniently located near public transit, shopping, dining, medical services and the Dundas Valley Conservation Area. This condo is truly a gem! Book your showing today – 24 hours notice required. You won’t be disappointed! (id:52581)
305 Garner Road W Unit# 40
Ancaster, Ontario
Welcome home to this stunning brand new townhouse located in the highly sought-after LIV Communities of Ancaster. This modern and spacious townhouse features 2 bedrooms and 2 bathrooms, offering the perfect blend of style, comfort, and convenience. Step into an open-concept living space flooded with natural light, creating a warm and inviting ambiance. The sleek kitchen is adorned with high-end appliances, granite countertops, and ample cabinet space, making it a chef's delight. Enjoy the luxury of two well-appointed bathrooms, designed with contemporary fixtures and elegant finishes. Retreat to the serene bedrooms, where relaxation awaits after a long day. With its prime location, this townhouse provides easy access to local amenities, parks, and schools, making it an ideal choice for families and professionals alike. Don't miss this opportunity to lease a beautiful home in one of Ancaster's most desirable communities. (id:52581)
60 Northernbreeze Street
Mount Hope, Ontario
Welcome to Adult Style living at Twenty Place. This One Bedroom, One Bathroom home has been updated nicely with fresh plaint, trim, flooring and lighting. Backing onto greenspace you can enjoy the deck in peace and quiet with no rear neighbours. The basement is unfinished and perfect for storage or bring your own design ideas. Roof (2022), Furnace (2012), Windows (2023), Deck (2024). Enjoy the wonderful amenities and clubhouse. Activities include Pickleball, swimming, tennis, sauna, hot tub and social nights. Come and see! Ready to move in and enjoy! (id:52581)
1 West Avenue
Winona, Ontario
Welcome to a stunning custom built home where modern elegance meets comfort in every detail. Boasting over 3,000 sq. ft. above ground plus a 1,500 sq. ft. finished basement, this spacious and thoughtfully designed home offers everything your family needs and more. This home offers a sleek, modern kitchen equipped with top-of-the-line smart appliances and cabinets featuring convenient drawers, walk in pantry. Entertain with ease in the spacious open-concept living room, boasting a coffered ceiling, an electric fireplace and abundant natural light pouring in, creating a warm and inviting atmosphere for gatherings and relaxation. Work, study or quiet space conveniently in the main floor office, featuring elegant 8ft doors. The main floor impresses with 10ft ceilings, while the second floor offers a comfortable 9ft height, enhancing the sense of space throughout the home. The finished basement adds versatility, with a handy 2 pcs bath & 9ft ceiling. Upstairs, retreat to the tranquility of a large primary bedroom boasting a walk-in closet and a luxurious 5 pcs bathroom. A second bedroom with its own 3 pcs bathroom and two additional bedrooms sharing a 5 pcs bathroom provide ample accommodation for family or guests. Step outside to the meticulously landscaped outdoor space, complete with a covered patio featuring a BBQ gas hookup, lush grass. Additional features include oak stairs with iron spindles, rough-in central vacuum, and upgraded lighting throughout, wired security system, hard wired wi-fi access point on each level, main floor laundry adding to the overall allure and functionality of this exquisite home. Minutes to QEW, groceries and future Go Station. Close to schools, this detached 2-story home is located in a desirable neighborhood on a spacious lot. (id:52581)
1049 Sagamo Boulevard
Muskoka Lakes (Medora), Ontario
Welcome to 1049 Sagamo Boulevard, an exceptional opportunity to own a central Lake Rosseau property in one of Muskoka's most historic and sought-after locations. This cherished family Panabode cottage, lovingly maintained for generations, is now ready to welcome new memories and unforgettable summers. Nestled on 210 feet of quintessential Muskoka shoreline with iconic rock shelf frontage and framed by majestic, towering pines, this property offers an idyllic retreat with southeast exposure, ensuring sun-drenched mornings and warm afternoon light. The land is gently sloping, making access to the water easy for all ages, and offers exceptional privacy - a true haven from the hustle and bustle of city life. The seasonal cottage features 3 bedrooms and 1 bathroom, with a warm and inviting interior that captures the essence of traditional Muskoka charm. A small bunkie provides additional space for guests or kids, and a two-slip boathouse adds both functionality and fun to your lakeside lifestyle. Located on drive-to land with ample parking, convenience meets tranquility at this scenic property. Owners here also enjoy access to the exclusive community amenities once part of the famed Royal Muskoka Hotel estate - over 30 acres of private communal forests and meadows with quiet trails, pickle ball and tennis courts, a soccer field, hiking, and a children's playground all just a short stroll away. The location is unbeatable: just 20 minutes to Port Carling and within close reach of Windermere House, the JW Marriott Resort, and The Rock Golf Club. Whether you're boating to dinner, teeing off nearby, or simply soaking in the peaceful surroundings, this property delivers the best of Muskoka living. This is more than just a cottage - its a rare chance to own part of Muskoka's storied past on prestigious Lake Rosseau. Properties in this coveted area are few and far between. Don't miss your opportunity to become part of this timeless landscape! ** This is a linked property.** (id:52581)
115 Hillcrest Road
Port Colborne (Main Street), Ontario
FOR LEASE. Gorgeous never before lived in 4 bedroom, 4 bath home in fantastic north end Port Colborne location. Surrounded by other beautiful homes, you will be proud to say you live here! This home has a huge great room open to the kitchen with lots of light and built in stainless appliances. There is a large pantry with shelving between the kitchen and formal diningroom. A main floor powder room, lots of closet space and entry to the double garage complete this level. There are 4 bedrooms upstairs. The master suite offers a beautiful 5 pc ensuite with soaker tub, double sinks and walk in shower. There is a main bathroom with full tub and another bathroom with tub between 2 of the bedrooms, offering access from each. The laundry is located on this level, no hauling clothes down flights of stairs! This home has a nice wide staircase and wide hallways, making moving your furniture a breeze! The lease includes the main floor, upper floor and garage. The basement will be left empty with possible future development. Seller requires proper application to be filled out. Rent will be 2650 plus utilities. (id:52581)
1370 Costigan Road
Milton (Cl Clarke), Ontario
Cozy and Simple Living Awaits! Looking for the perfect place to call home? This carpet-free, 1 bedroom, 1 bath condo is available for lease starting July 1st! Nestled in a prime location, this north-facing unit is drenched in natural sunlight, creating a warm and inviting atmosphere. Enjoy the convenience of in-suite laundry and your very own underground parking spot. Situated close to schools, parks and highways, this condo offers the perfect blend of security and accessibility for any lifestyle. Don't miss out on this amazing opportunity! (id:52581)
379 Darling Street Unit# 18
Brantford, Ontario
Stylish, spacious and steps from everything! Welcome to this beautifully updated 3 bedroom 2 bathroom townhouse/condo that checks All the boxes! Located just a block away from grocery stores, restaurants, pharmacy and dollar store - plus quick access to the highway. This gem offers unbeatable convenience in a family friendly community. Step inside and be greeted by modern finishes, newer appliances and a furnace and AC unit only 4 years old - efficiency and comfort all year round! The fully renovated basement is a standout feature, boasting custom barn board sliding doors that add rustic charm and functionality. Enjoy one of the largest backyards in the complex, backing onto the parking lot, for super easy access. Whether you are a first-time buyer or a downsizer or looking for a turn key investment property, this stylish home offers it all. Don't miss your chance to own a move in ready home in a fantastic location with thoughtful upgrades throughout. (id:52581)
2656 Los Palmas Court
Mississauga (Meadowvale), Ontario
Bright & spacious 2-bedroom basement apartment with private separate entrance available in a quiet, family-friendly neighborhood at 2656 Los Palmas Crt, Mississauga. This beautifully finished unit features an open-concept kitchen & living area, two good-sized bedrooms and a modern full washroom. Enjoy the convenience of in-suite laundry and one dedicated driveway parking spot. All utilities included: heat, water, electricity, and possibly internet. Ideal for professionals, couples, or small families. Close to parks, schools, shopping, transit, and major highways. Move-in ready just bring your belongings! No smoking, no pets preferred. Don't miss this great opportunity book your private showing today! (id:52581)
3207 Vivian Line 37
Stratford, Ontario
All offers to be presented at 12:00 P.M. on June 17, 2025. Seller looking for a fair market value offer. Welcome to 3207 Vivian Line—an architectural masterpiece crafted by SMPL Design Studio, where modern design meets timeless sophistication. This one-of-a-kind residence features expansive floor-to-ceiling windows across the rear facade, flooding the home with natural light and offering a seamless connection to the outdoors. The heart of the home is the custom-designed kitchen with striking black and walnut cabinetry, a show-stopping 15-foot Vanilla Noir Caesarstone island, and a walk-in pantry for added function and style. The open-concept living and dining space is anchored by a sleek gas fireplace and light-toned engineered hardwood floors that flow throughout the main level. The home offers three main floor bedrooms, each with custom-built wardrobes. The primary suite includes a private 3-piece ensuite, while a separate 4-piece bath serves guests and family. The fully finished lower level adds a cozy rec room with a second gas fireplace, a fourth bedroom, an additional 3-piece bathroom, and ample storage. Outside, a modern concrete driveway leads to a spacious two-car garage. A perfect blend of form, function, and flair—this home is a rare offering in a sought-after Stratford location. (id:52581)
142 David Street Unit# Basement
Hagersville, Ontario
You’re sure to love this legally built basement unit with 2 spacious bedrooms and a work space for working at home! The Bright open concept space is enhanced by Vinyl plank flooring throughout. Modern & stylishly appointed it offers s/s appliances, White shaker cabinets & a cool subway tile backsplash in the kitchen. So many bonuses with a private entrance, lots of closet space and One parking space in the driveway...You’ll be thrilled to call it home! (id:52581)
7 - 37 Conroy Crescent
Guelph (Dovercliffe Park/old University), Ontario
Whether you're a first-time buyer ready to plant roots, or a parent looking for a smart investment for your U of G student, this bright and tidy 2-bedroom condo offers an affordable and central place to call home. Tucked just west of Highway 6, you're minutes from Stone Road Mall, transit, restaurants, grocery stores, and the University of Guelph. Plus, Dovercliffe Park is just a short stroll away and with peaceful conservation trails nearby you'll never be far from the relaxation of nature. Inside, the unit offers a functional layout with two comfortable bedrooms, a 4-piece bathroom, and a sun-filled living area with a large sliding door that opens to a private balcony - perfect for your morning coffee or a breath of fresh air after a long day. You'll also enjoy the convenience of an assigned parking space, a storage locker for your extras, and on-site laundry that makes day-to-day living a little easier. Its a low-maintenance lifestyle with everything you need close by. Whether you're looking to invest or just get started, this move-in ready unit checks a lot of boxes and in a location that keeps life simple. (id:52581)
601 - 575 Conklin Road E
Brantford, Ontario
Experience refined living in this brand-new, 2-bedroom + study corner condo at the state-of-the-art Ambrose Condos in West Brantford, where modern elegance meets everyday functionality. This premium unit features an expansive 250 sq ft wrap-around balcony perfect for entertaining or enjoying peaceful views of the landscaped surroundings. Inside, the open-concept layout seamlessly connects the living, dining, and kitchen areas, filled with natural light through floor-to-ceiling windows. The kitchen impresses with stainless steel appliances, sleek cabinetry, and high-end finishes that continue throughout the bathrooms. The versatile study offers an ideal space for a home office or reading nook. Both bedrooms are bright and spacious, with the primary bedroom featuring its own private ensuite. Enjoy an exceptional list of amenities, including a movie theatre, yoga and fitness studio, rooftop terrace with garden, outdoor running track, chef's kitchen lounge, party room, pet wash station, and more. Includes 1 underground parking space and a private storage locker. Conveniently located near parks, schools, trails, shopping, and highway access this stunning unit offers the perfect blend of comfort, luxury, and location in West Brantford. (id:52581)
25 West Avenue S Unit# D
Hamilton, Ontario
Attractive one-bedroom + den boasting approximately 733 square feet of interior living space, complemented by a generous balcony. This unit exudes character and vintage charm. Adorned with rich hardwood floors and soaring ceilings, it's an inviting place to call home. Your monthly rent includes water, heat, laundry and onsite parking. With spacious rooms throughout, this unit offers a versatile layout that can be easily configured to suit a variety of needs -whether you are looking for an additional bedroom, a home office or creative space -there is no shortage of potential when it comes to tailoring the space to suit your lifestyle. Enjoy the convenience of walking to downtown and indulging in the vibrant surroundings of the Corktown community, with schools, shopping, the GO station, Hamilton's food and art scene and more within close reach. (id:52581)
17 Victor Boulevard
St. Catharines, Ontario
Welcome to 17 Victor Blvd, St. Catharines. This turnkey bungalow is perfectly situated in one of St. Catharines most convenient locations just minutes from Brock University, downtown, and The Pen Centre. Featuring 3 spacious bedrooms, 2 full bathrooms, and a partially finished basement, this home offers comfortable living with room to grow. The bright and functional main floor layout is ideal for families, students, or investors alike. The large backyard provides plenty of space for entertaining, gardening, or simply enjoying the outdoors. Whether you're looking to settle in or invest in a high-demand area, location is key and this one checks all the boxes. (id:52581)
8143 Sarah Street
Niagara Falls (Chippawa), Ontario
The Search Stops Here! Don't miss this incredible opportunity to own a beautifully maintained home on one of the most desirable streets in Chippawa! Nestled in a sought-after neighborhood just steps from the scenic Niagara River, this fabulous sidesplit offers the perfect blend of charm, space & modern updates. Situated on a quiet boulevard, with world-famous Niagara Falls just minutes away, this home invites you to embrace a lifestyle of tranquility & convenience. Enjoy nearby paved walkways & trails for morning runs, cycling, or leisurely strolls along the picturesque Niagara Parkway. Golf at Legends of Niagara, set sail from the marina, or indulge in fishing all just moments from your doorstep. Pride of ownership shines throughout this immaculate residence, offering over 2,300 sqft of finished living space. The spacious main floor boasts a freshly painted interior, stylish luxury vinyl flooring, new carpeting on the stairs, and elegant ceramic tile. Natural light floods the bright and inviting living and dining rooms, while the eat-in kitchen offers ample cabinetry, generous counter space & a charming breakfast area with sliding door access to the patio. A main-floor bedroom and large family room complete this level. Upstairs, you'll find three well-sized bedrooms and a beautifully appointed 4pce bath. The lower level features a cozy family room with an electric fireplace and built-in bookshelves, a 3pce bath, and a convenient laundry room with walk-up access to the fully fenced yard. The partially finished basement holds incredible potential for additional living space. With great curb appeal, an attractive brick & wood exterior, landscaped grounds, an attached garage, and a circular interlock private driveway, this home is move-in ready! Recent Updates include some main floor windows (Dec 2023), new furnace & central air system (Oct 2023), new fence (June 2024) & owned hot water heater. There's nothing left to do but move in & enjoy the best of Chippawa living! (id:52581)
53 Duncombe Drive
Kawartha Lakes (Bexley), Ontario
Beautiful and much loved waterfront property with year round road access. Located at the widest part of Gull River just a short ride (2 minutes) to the channel into Balsam Lake. Make it your forever home or family cottage. This lovely cottage was built in 1963 and has had only 2 owners. Enjoy the breathtaking sunsets over the water while enjoying dinner on the water facing 10 x 20 foot deck. Spend hours playing and swimming on the sandy shoreline with a gradual slop for the little ones. Great storage for boats and more in the 530 sq ft triple wet boathouse. A rare find! The expansive dock (26 x 21) is a great place to entertain or catch some rays. Fish off the end of the catwalk extension or cast a line and see what's biting. Fully raised and winterized in 2018, this property is great for full year use with maintained and plowed road access and snowmobile trails close by. The open concept cottage has room for everyone with 6 bedrooms and can easily sleep 12 people. The large kitchen/dining area is a great place to congregate to enjoy a meal or play a board game. The huge open concept great room has two areas to relax and enjoy, kick back and watch tv or enjoy watching a storm roll in from the wall to wall water facing windows. Conveniently located just a 10 minute paddle ride or 3 minute car ride to downtown Coboconk where you will find a Foodland, restaurants, LCBO, beer store, gas station, Tim Hortons, Home Hardware and more. Just 15 minutes to Fenelon Falls and 20 minutes to Bobcageon. Enjoy hours (or days) on the Trent Waterway system leaving right from your own private dock. Countless updates include high efficiency furnace/Ac 2019, ecobee smart thermostat, water softener, R60 insulation in the attic 2019, propane fireplace, updated 3 pc bathroom, flooring, central vac, dock boards replaced 2023, all windows and doors replaced. Shingles in 2010. Driveway graded and new stone added in 2024. (id:52581)
82 Ivy Crescent
Thorold (Confederation Heights), Ontario
Welcome to this one-of-a-kind, 3 bed plus den area masterpiece, custom designed to impress and perfect for entertaining. As you step onto the second level, you'll be greeted by the expansive living. dining and kitchen area featuring cathedral ceilings adorned with many pot lights to create the perfect ambiance along with contemporary high styled gas fireplace. The highlight of this level is the kitchen, where you'll find modern high end cabinetry and sleek finishes with quartz counters and backsplashes and a spacious well laid out pantry. Stainless steel appliances including Fridge, Stove, speed oven/microwave combo, and cabinet covered dishwasher are all included. Off the dining area is the much sought after massive covered deck, perfect for alfresco dining and outdoors living as you enjoy the Latham fibreglass salt System inground pool with Coverstar Automatic Safety cover, Hayward Variable speed pump and Jandy 400,000 BTU pump. The three main bedrooms are conveniently located on the main level along with a main floor laundry and includes front end loader washer and dryer. The beautiful primary bedroom en suite built with a separate glass and tile shower, freestanding tub, double sink, private toilet room, and walk-in closet. The primary bedroom also boasts a private walkout to the pool area, offering seamless access to your very own backyard oasis. Other outstanding features include Engineered hardwood floors in all main areas and quality ceramics in two of the 3 bathrooms. Automatic remote operated blinds in great room/kitchen areas. Over sized 2 car garage with electronic garage door opener. Fully fenced lot. Well located in prime location with convenient highway access. Truly an rare opportunity to own a beautiful one of a kind home! Contact us today to schedule a viewing. (id:52581)
75 Queen Street N Unit# 603
Hamilton, Ontario
Discover elevated city living in this rare, nearly 1,300 sq. ft. corner-unit condo in the heart of Strathcona—one of Hamilton’s most vibrant and sought-after neighborhoods. This spacious RECENTLY UPDATED AND PAINTED 3-bedroom, 2-bathroom home showcases sweeping panoramic views of the city skyline, Escarpment, and Bay—offering a truly breathtaking backdrop. Enjoy a bright, open layout filled with natural light, designed with both comfort and style in mind. Perfectly located just minutes from James Street’s trendy shops and restaurants, the West Harbour GO Station, and major highway access, this unit offers unmatched convenience for commuters and lifestyle seekers alike. The well-managed building features a long list of premium amenities, including an indoor pool, hot tub, his-and-hers gyms with saunas, tennis court, EV charging station, green space, car wash station, workshop, underground parking, ample visitor parking, and on-site security. Currently undergoing a modern exterior renovation—including all-new windows—this is a smart opportunity for owners or investors alike. Rarely do spacious 3-bedroom corner units come available—don’t miss your chance to own this exceptional property! (id:52581)
54 Stonepine Crescent
Hamilton, Ontario
Welcome to 54 Stonepine Crescent on West Hamilton Mountain, offering the Buyer a complimentary 1 year Safe Close Home Systems & Appliance Breakdown Warranty with Canadian Home Shield**(Some conditions and limitations apply - call for details) nestled on a peaceful tree lined street, minutes from public transit, parks & all the amenities along Upper James south of the Linc. This home has great curb appeal, fresh driveway (2022), new front aggregate entryway (2022), fresh gardens & new lamppost (2022). Inside you are welcomed by a spacious 2 storey foyer, a bright living/dining room with new engineered hardwood floors (2021), a 2pc bath, main floor laundry room, a bright family room featuring a gas fireplace, open to the large professionally updated kitchen (2024) with granite counters & an island perfect for entertaining. Garden doors from the kitchen lead to a private & sunny fully fenced in backyard with interlocking patio, a stone retaining wall, lush gardens, mature cedars and a large storage shed. The refinished staircase (2021) leads up to the generous upper level featuring new engineered hardwood floors (2021), The enormous primary bedroom suite features 2 walk in closets and a brand new (2023) designer spa-like 5pc ensuite bathroom with a large glass shower, freestanding soaker tub and a double sink vanity, 2 more generous sized bedrooms and a 4pc bathroom complete the 2nd floor. The fully finished basement level with all new luxury vinyl plank flooring (2021) offers incredible extra space featuring a games room, rec room, office, 3pc bathroom, utility room, 2 storage rooms and a cold room. Click on the multimedia for more on this amazing home! (id:52581)
21 East Avenue S Unit# 703
Hamilton, Ontario
Welcome home to a spacious 1010 sq ft 2 bed/2 bath condo suite with 2 underground parking & locker in the heart of the city. Open concept living & dining, leading to your balcony boasting direct access to a huge terrace. The condo also features in-suite laundry, generous sized bedrooms, laminate floors and renovated bathrooms. The building is well maintained and quiet in central location. Steps to everything: shops, restaurants, schools, hospitals, public transit, and GO station. Rental Application, detailed credit report(s), employment letter(s) and 2 recent paystubs required for review prior to offer to lease. (id:52581)
50 Claymore Crescent
Caledonia, Ontario
Welcome to this beautifully upgraded family home, ideally situated in a quiet and sought-after neighbourhood with the added bonus of no rear neighbours for ultimate privacy. Boasting 3+2 bedrooms and 3 bathrooms, this impressive property offers over 4,000 sq. ft. of finished living space—perfectly suited for growing families. The heart of the home is the brand-new custom Silverbirch kitchen, designed to impress with its modern finishes and functional layout. Step outside to your private outdoor living space—ideal for entertaining or simply relaxing in peace. For hobbyists or those who love to tinker, the heated workshop in the garage is truly a dream come true. With spacious interiors, thoughtful upgrades, and an unbeatable location, this home offers the perfect blend of comfort, functionality, and convenience. Don't miss your chance to make this exceptional property your family' s forever home! (id:52581)
2081 Fairview Street Unit# 1608
Burlington, Ontario
Location, Location, Location! It truly doesn’t get better than this. Nestled between the GO Station and Walmart, with effortless highway access, this spot is unbeatable. You're just a short 15–20 minute walk from the lake and downtown, where you'll find an endless selection of coffee shops, restaurants, bars, salons, spas, boutiques, and more. Welcome to the 16th-floor 2-bed, 2-bath CORNER unit in the stylish and highly sought-after Paradigm Building—this is the one you've been waiting for. Enjoy sweeping, unobstructed northwest views of the Escarpment, the lake, and unforgettable sunsets from your expansive 30-ft private balcony. There’s even a second, smaller balcony perfect for your morning coffee. Every room offers direct access to outdoor space. Inside, the open-concept layout features floor-to-ceiling windows that flood the space with natural light. The modern kitchen is equipped with stainless steel appliances, a sleek kitchen island, and quartz countertops. Top-tier amenities include a 24-hour concierge, indoor heated pool, hot tub, sauna, gym, basketball court, party rooms, movie theatre, rooftop Sky Lounge, guest suites, kids’ playroom, pet wash stations, and more. (id:52581)
2147 Berwick Drive
Burlington, Ontario
The GEM of Millcroft. Nestled in the golf course community of Millcroft, this meticulously maintained residence combines luxury living with ultimate convenience and stunning views. This magnificent lot is over 1/3 of an acre with a 90' frontage, a triple car garage and driveway for 9-12 vehicles. Beautiful stone steps and a grand entryway with outdoor seating leads to solid front doors that open to a grand foyer showcasing engineered hardwood floors throughout. A spacious living room on the left, great for relaxation adjacent to a dining room to accommodate large dinner parties. A grand island grabs your attention in the kitchen equipped with premium GE Monogram appliances, stunning stone countertops, custom cabinetry, and ample prep space perfect for entertaining or culinary creativity. A rec room for entertainment with a cozy gas fireplace also on the main floor, ideal for movie nights or cozy relaxation. Down the hall lies an office with outside access to a covered porch. Up the staircase the second floor greets you with a large open space. The primary bedroom is a tranquil retreat with a gorgeous fireplace, and access to a private covered porch, ensuite featuring separate tub, walk-in shower, double sinks, and high-end finishes. A massive walk-in dressing room with custom built-ins to store your wardrobe in style is also part of this space. 2 bedrooms share a bathroom entrance while the 3rd bedroom has an ensuite bathroom. Lwr lvl in-law suite ideal for guests or multi-generational living, complete with full kitchen, family room with electric fireplace, a spacious bedroom with a large dressing room, washer/dryer, 3-Piece Bathroom and private entrance and access to the backyard. The backyard oasis offers in-ground concrete saltwater pool, cabana, TV & gas fireplace. Weekly pool and landscaping maintenance included with fall closing. Great schools close to HWYs, restaurants, parks, and many other amenities. (id:52581)
176 Springside Crescent
Blue Mountains, Ontario
Probably the best lot in Blumont with views of the ski hills with a lower level walk-out backing onto the Monterra Golf Course. It comes with the Furniture and has over $250,000 in upgrades! The open and airy main level has many upgrades including a lovely open Kitchen with stone counters, a full Jenn-aire appliance package with Gas Cook-top/Stainless fridge/Built in Oven/Microwave and Warming Drawer, Bosch Dishwasher and a large island with lots of seating. The kitchen opens onto a Dining Room with a walkout to the Loggia with retractable screens and a gas Fireplace for amazing outdoor living. The cozy Great Room has soaring wood panelled, vaulted ceilings, engineered floors and an oversized gas fireplace. The second floor features a luxurious primary suite with a spa-like en-suite bath and walk-in closet, a second en-suite bedroom, an additional full bathroom and 2 other bedrooms, with large windows and amazing views of the ski hills. The lower level has 2 more bedrooms, a bathroom, a recreation room with a wet bar and oversized doors leading out to the back yard. Walk to the Village or call the Shuttle. Don't miss out on this fabulous property! This home comes with a transferable Tarion Warranty and is part of the BMVA, which allows you access to an on-call shuttle service, private beach, discounts at the shops and restaurants & many other privileges! (id:52581)
17 Forestview Court
Smithville, Ontario
Fantastic freehold Bungalow townhome in great Smithville location! Amazing ONE FLOOR living with the bonus of a fully finished basement. The main floor is open concept kitchen/dining/living room with 2 bedrooms, a full bathroom with walk in shower, powder room, laundry and additional bedroom. The lower level features a very large family room, bedroom and full bath. The outdoor area includes a nice sized deck off the living room and sprinkler system. Front driveway with one car garage and inside entry. Great for retirees and snowbirds!!! Please view the 3D Matterport to see all that this wonderful home has to offer! (id:52581)
192 Ottawa Street S
Hamilton, Ontario
Welcome to Your Next Chapter in Comfort and Charm! Step into this spacious and sun-filled home that perfectly blends original character with modern ease. From the moment you arrive, you'll be captivated by its classic charm, from the beautiful stained glass windows to the rich oak hardwood floors that flow throughout the main level. The open-concept kitchen and dining area, complete with a functional island and full formal dining room, make it perfect for entertaining or cozy family meals. Upstairs, you’ll find two generously sized bedrooms with ample closet space and a large, 4-piece bathroom. The finished loft/attic offers a flexible bonus space ideal as a third bedroom, home office, or creative retreat. A convenient side entrance leads to the partially finished basement, featuring approximately 6-foot ceilings, perfect for storage, hobbies, or future finishing potential. Enjoy morning coffee or evening relaxation surrounded by lush gardens in the tranquil backyard, while the front driveway provides easy, stress-free parking. Located on the quiet side of 'Ottawa St S' with beautiful escarpment views, this home is a peaceful haven just minutes from city amenities. Freshly painted and meticulously maintained, with recent updates to the furnace and central air (approx 2019) simply move in and start enjoying the warmth and character of this truly special home. (id:52581)
443 Mary Rose Avenue
Saugeen Shores, Ontario
Set in a quiet, family-friendly neighborhood, this beautifully designed home offers a modern layout, smart upgrades, and versatile space for growing families or multi-generational living. Built just 6 years ago, this property has a large lot and expanded backyard. Inside, you'll find an open-concept main floor with two generous bedrooms, two full bathrooms, and a bright living area. The finished basement offers two more bedrooms, another full bath, and a separate kitchen setup, making it ideal for a granny suite, in-law accommodation, or potential rental. Step outside to enjoy a large concrete patio, outdoor fireplace, and wide-open backyard with big sky views the perfect setting for family barbecues, entertaining, or simply relaxing. A spacious shed adds great storage for tools or seasonal gear. It's easy to picture your own style and furnishings filling the space. Room to grow, entertain, and enjoy 443 Mary Rose is more than a house; it's your next home. (id:52581)
3 Copper Beech Drive
Nanticoke, Ontario
Welcome to easy living by the lake! This charming 3-bedroom, 2-bath bungalow sits on a premium corner lot in a quiet, nature-filled community just steps from Lake Erie. Thoughtfully designed with accessibility in mind, this wheelchair-friendly home offers an open-concept layout with neutral tones, making it move-in ready and easy to personalize. Enjoy peaceful mornings on the spacious front porch or unwind on the private backyard patio—perfect for relaxing or entertaining. The heated, drywalled double garage provides direct access to both the home and yard, offering everyday convenience. Grounds maintenance is included, giving you more time to enjoy the things you love. Whether it’s walking scenic conservation trails next door, boating from an optional dock, or simply enjoying the beauty of nature all around you—this home makes it easy to embrace a laid-back lifestyle. Whether you're ready to retire or just looking to simplify, this inviting bungalow offers the comfort, connection, and freedom you've been looking for. (id:52581)
2081 Fairview Street Unit# 1608
Burlington, Ontario
Location, Location, Location! It truly doesn’t get better than this. Nestled between the GO Station and Walmart, with effortless highway access, this spot is unbeatable. You're just a short 15–20 minute walk from the lake and downtown, where you'll find an endless selection of coffee shops, restaurants, bars, salons, spas, boutiques, and more. Welcome to the 16th-floor 2-bed, 2-bath CORNER unit in the stylish and highly sought-after Paradigm Building. Enjoy sweeping, unobstructed northwest views of the Escarpment, the lake, and unforgettable sunsets from your expansive 30-ft private balcony. There’s even a second, smaller balcony perfect for your morning coffee. Every room offers direct access to outdoor space. Inside, the open-concept layout features floor-to-ceiling windows that flood the space with natural light. The modern kitchen is equipped with stainless steel appliances, a sleek kitchen island, and quartz countertops. Top-tier amenities include a 24-hour concierge, indoor heated pool, hot tub, sauna, gym, basketball court, party rooms, movie theatre, rooftop Sky Lounge, guest suites, kids’ playroom, pet wash stations, and more. (id:52581)
12 Great Falls Boulevard
Hamilton, Ontario
Step into 1,975 sq ft of beautifully upgraded living space that effortlessly blends modern design with everyday comfort. From the moment you walk in, you'll notice the soaring 9-foot ceilings on both levels, the modern laminate floors and the natural light pouring in – creating a bright, open and welcoming atmosphere. The thoughtfully designed open-concept layout makes this home perfect for entertaining or simply enjoying family time. At the heart of it all is a gorgeous, upgraded kitchen featuring granite countertops, a large center island with a breakfast bar, a double pantry, stylish backsplash and top-quality stainless steel appliances – ideal for cooking and gathering. Upstairs, a striking hardwood staircase leads to the elegant primary suite, complete with a serene view of the backyard, a large walk-in closet and a spa-inspired ensuite featuring a deep soaking tub and an upgraded frameless glass shower. The second bedroom offers both space and charm, with a generous double closet and a private balcony. Two more bedrooms provide flexibility for a home office, kids' rooms or guest space – whatever fits your lifestyle. Don’t be TOO LATE*! *REG TM. RSA. (id:52581)
1397 Allangrove Drive
Burlington, Ontario
Welcome to 1397 Allangrove Drive, a beautifully updated 4-bedroom, 3-bathroom side-split home in the heart of Burlington’s highly regarded Palmer neighbourhood—named one of the top 10 best places in Canada to raise a family (Inside Halton, Feb 2024). The main floor features a bright, open-concept kitchen (2020) with ample storage and prep space—ideal for cooking and entertaining. The welcoming family room flows into a lower-level rec room with walkout access to a large deck (2021), creating the perfect indoor-outdoor lifestyle. Enjoy ultimate privacy in the backyard with no rear neighbours with a peaceful park walking path behind, offering a quiet and secluded atmosphere with minimal foot traffic. Recent updates include carpet (2020), main bathroom (2020), washer (2021).The finished basement offers a full bathroom (2022) and a large open space, ideal for a home gym, playroom, guest suite, or additional family room. Palmer stands out for its quiet, tree-lined streets, strong community feel, great schools, and easy access to parks and everyday amenities—with quick access to the QEW, 407, and Appleby GO Station—this home combines suburban charm with everyday convenience. A rare opportunity in a family-friendly pocket of Burlington—this home is ready to welcome its next chapter! (id:52581)
32 Goggin Avenue Unit# Upper
Hamilton, Ontario
Welcome to this spacious and inviting 3-bedroom, 2-bathroom home available for lease in the desirable Normanhurst neighborhood of Hamilton. Located on a family friendly street, this property is close to public transit, parks, school and highway access. The main level features open layout with a large living room, 4-piece bathroom, and eat-in kitchen. You will also find a 3rd bedroom as well as in-suite laundry. The second level offers two bright bedrooms and a 2-piece bathroom for added convenience. Step outside to enjoy a large deck and private backyard, perfect for outdoor gatherings, or simply relaxing in the fresh air. Whether you're hosting guests or enjoying your morning coffee, this backyard provides an ideal retreat.Tenant to pay 65% of utilities. Lawn maintenance and snow removal is a shared responsibility of upper and lower tenants. (id:52581)
161 Berkindale Drive Unit# 5
Hamilton, Ontario
Welcome Home! This charming 3-bedroom, 1.5-bath townhouse, nestled in a vibrant, family-friendly neighborhood, offers the perfect balance of comfort and convenience. This home is designed with families and professionals in mind. With easy access to major highways, schools, shopping centers, and recreational facilities, everyday life is a breeze. Step inside to discover a bright and inviting living room, ideal for both relaxation and entertaining. Large windows, adorned with elegant California shutters, allow natural light to flood the space, creating a warm and welcoming ambiance. The newly refreshed functional kitchen features a stylish backsplash and plenty of cabinet space, perfect for all your culinary needs. Upstairs, you'll find three spacious bedrooms, each offering privacy and comfort. The partially finished basement adds versatility to the home, offering a perfect space for a recreation room, home gym, playroom, or even a cozy family movie night area. Outside, enjoy a private, fenced backyard—perfect for outdoor gatherings, gardening, or simply unwinding after a long day. This townhouse is situated in an unbeatable location with easy access to all the amenities you need. Don't miss out on this fantastic opportunity—schedule your showing today! (id:52581)
150 Colborne Street Unit# 407
Brantford, Ontario
Welcome to 150 Colborne Street, Unit 407 — Downtown Brantford Living at Its Best! Step into style, comfort, and convenience with this fully renovated, loft-style 1-bedroom, 1-bathroom condo, ideally situated in the heart of downtown Brantford, directly overlooking vibrant Harmony Square. Whether you're a first-time buyer, investor, or student, this stunning unit offers an unbeatable combination of modern living and prime location. Boasting high ceilings, a spacious private balcony, and sophisticated finishes throughout, this unit is designed to impress. The kitchen is a true showstopper, featuring rich navy cabinetry, ample storage and counter space, and stainless steel appliances — perfect for home chefs and entertainers alike. The open-concept layout seamlessly connects the kitchen, dining, and living areas, making entertaining both effortless and elegant. Step through French doors to your oversized balcony, large enough to accommodate outdoor dining or a cozy lounge setup — the perfect space to unwind while enjoying views of Harmony Square and all its seasonal events. The bright and airy bedroom is bathed in natural light thanks to a charming arched window and includes a generous closet. The updated 4-piece bathroom continues the modern aesthetic with stylish finishes and thoughtful design. Additional features include coin-operated laundry facilities conveniently located within the building, eliminating the need for off-site trips. The air conditioner was replaced in 2024. Location is everything — and this property delivers. Just steps from Wilfrid Laurier University’s Brantford campus, the Conestoga College campus, and the new YMCA/Laurier Recreation Complex, this condo is ideal for students or as a smart investment opportunity. With countless restaurants, cafes, shops, and year-round festivals right outside your door, you'll be at the center of it all. Don’t miss your chance to own a piece of one of Brantford’s most dynamic and walkable neighbourhoods. (id:52581)
243 Federal Street
Stoney Creek, Ontario
Large Bungalow, Over 2000 SF of finished living area, 3+3 Bedrooms, 3 full washrooms, fully finished basement, a complete 3 Bedrooms in law set up with separate entrance through the Garage & its separate Laundry. House is at excellent lower Stoney Creek location in a great neighborhood. Wide lot and Stone exterior provide fantastic curb appeal. Renovated in 2020 with two Maple kitchens/w Island on main floor, AC & Furnace, updated electrical, plumbing, flooring, roof and neutral paint through out the house. lots of pot lights. Over sized attached Garage. Ideal location near parks, public transit, schools and amenities. RSA (id:52581)
35 Marlyn Drive
Seguin, Ontario
Welcome to Turtle Lake Cottage - a peaceful 1.65-acre retreat with 188 feet of waterfront and all the space you need to slow down, spread out, and soak it all in. This is a place where mornings start slow, coffee in hand, watching the sun hit the water. Where kids run barefoot across a wide, level yard that stretches right to the shoreline. With a gentle sandy entry that deepens gradually, the lake is perfect for swimming, paddling, and skipping rocks all afternoon. Plus, you can drive right down to the shoreline, making access to the water easier than ever. Inside the cottage, the vibe is cozy and uncomplicated - three bedrooms just right for hosting family and friends and a freshly updated bathroom (2024) to keep things feeling modern. The separate-entry basement offers a perfect spot to store toys, outdoor gear, or anything else you need to keep the cottage clutter-free. With a few thoughtful updates, this spot could easily become a year-round home. Step outside to find not one but two spacious decks ideal for BBQs, quiet reading time, or catching up with friends over a glass of wine. Rainy days? Head to the sunroom and stay close to nature no matter the weather. From the designated play area for kids to the firepit by the water, every inch of this property invites you to live a little slower and a little lighter. It's move-in ready and made for making memories - whether that's summer swims, canoe adventures, or late-night stargazing by the fire. Turtle Lake Cottage is more than a getaway - it's your family's backdrop for easy, joyful living. (id:52581)
27 Canniff Street Unit# 514
Toronto, Ontario
King West Village Towns! Rare & Beautiful 2 Bedroom Walk-Up With Natural Light-Filled Living Area & Bbq Friendly Full-Width Rear Terrace. Remodeled Kitchen, Bathroom, Paint & Flooring. Enjoy The Best Of The King West Experience, Living Steps To Massey Harris Park, Liberty Village, King Streetcar, Shops, Restaurants & More. all utilities included! (id:52581)
58 Laurendale Avenue
Waterdown, Ontario
SOUGHT-AFTER WATERDOWN EAST – Nestled on a quiet, family-friendly street in highly desirable East Waterdown, this beautifully maintained raised bungalow offers the perfect blend of space, comfort, and convenience. Boasting 3 spacious bedrooms and 3 full bathrooms, this bright and inviting home features a welcoming foyer and a large eat-in kitchen with white cabinetry, stainless steel appliances, quartz countertops, and a tile backsplash. Sliding doors lead to a private, fully fenced backyard with mature trees—a perfect setting for outdoor dining, gardening, or play. The main floor showcases hardwood flooring, abundant natural light, a spacious living area, and a large primary bedroom with a walk-in closet and private 3-piece ensuite. Down the hall are two additional generously sized bedrooms and a 4-piece bathroom. The finished lower level offers a large recreation room with a gas fireplace, a 3-piece bathroom, laundry area, and ample storage. Additional features include convenient inside entry from the tandem double-car garage and a double-wide driveway with parking for three vehicles. Close to schools, parks, shopping, dining, and with easy access to Hwy 6, 403, 407, QEW, and GO Transit—this is a fantastic opportunity in a sought-after neighbourhood. (id:52581)
3160 Britannia Road
Burlington, Ontario
The manicured landscaped grounds and meticulously maintained property, allows you to enjoy this space with complete privacy basking in the serenity of the area. This beautifully designed custom 2 storey home offers over 5,800 square feet of livable space. Upon entry you are mesmerized by the attention to detail and designer finishes throughout, the family room has a sunken floor with Owen Sound stone on the wood burning fireplace and wood offered ceilings. This home boasts 5 Bedrooms, 6 Bathrooms. It’s the prefect mix of luxury living with resort like amenities and is minutes away from private and public schools, prestigious golf courses, parks, trails, and local farms. The backyard is also ideal for entertaining large number of guests or summer pools days with a large covered back porch, hot tub, in-ground heated pool & cabana, lastly a fire pit which is great for roasting marsh mallows or taking in the beautiful sunset. Enjoy your fully finished lower level equipped with private home gym, oversized bar, expansive home entertainment area with surround sound, wine room, private office, and additional bedroom and 3-piece bathroom. (id:52581)
63 Wellington South
Cambridge, Ontario
Welcome to this beautifully maintained multi-level home offering just over 2,600 sqft, blending luxury, comfort, and functionality. The exterior features a striking combination of siding and stonework, while custom California shutters enhance every room across all levels, providing a polished, cohesive look and optimal light control. Inside, the main level boasts gleaming hardwood floors, a spacious living and dining area, and a chefs kitchen with a walk-in pantry - perfect for both everyday living and entertaining. Enjoy the warmth of a gas fireplace on both the main and lower levels, ideal for cozy evenings. From the main floor, walk out onto a brand-new, expansive deck, perfect for hosting or relaxing outdoors. On the 3rd level, the primary bedroom offers a spa-like ensuite and generous walk-in closet, and the second bedroom also features a private ensuite, ideal for guests or family. A bright 4th level with vaulted ceilings offers incredible flexibility and includes walk-out access to a second private deck. Ideal as a third bedroom, home office, reading nook, or studio. This property combines elegant features with smart design, offering ample indoor and outdoor living. Parking is no issue with a 2-car garage and 2-car driveway, offering room for up to 4 vehicles, plus extra visitor parking. Whether entertaining guests or enjoying a quiet night by the fire, this home is built for comfort and style. Convenient walking distance to trails along the Grand River, farmers market, cafes, Dunfield Theatre, SouthworkS & University of Waterloo School of Architecture. (id:52581)
592 Tenth Street
Collingwood, Ontario
Discover an exceptional opportunity in beautiful Collingwood with this charming 3-bedroom, 2-bathroom end- unit townhouse located in the family friendly Maple View Court condos. This inviting home features an open concept entry with ample storage and a modern kitchen equipped with stainless steel appliances fridge, stove, dishwasher and abundant counter and cabinet space. The cozy living room offers patio access, making it perfect for entertaining or enjoying BBQs in the fully fenced backyard. Upstairs, youll find three bright and spacious bedrooms with newer flooring installed in 2020, along with a stylishly upgraded bathroom featuring contemporary tile and hardware. The versatile basement includes a generous storage area, laundry facilities, and a den thats a dream come true for gamers. Recent updates to the property include an upgraded electrical panel (2014), windows (2014), and shingles (2012). This home presents a fantastic opportunity in a prime locationdont miss out on making it yours! (id:52581)
6 - 2 Willow Street
Brant (Paris), Ontario
Welcome to 2 Willow St Unit 6! Absolutely Perfect For Outdoor Enthusiast, Young Professionals, Downsizers And Investors. This Beautiful 2 Bed, 2.5 Bath Stacked Townhouse Offers Everything You Need In Your New Home, Great Open Concept Layout, Kitchen With An Island, Granite Counters, S/S Appliances, Master Bedroom with 2 Closets And An Ensuite Bath, Unobstructed River View From The Balcony And Rooftop Deck. Parking For 2 Plus Visitors Parking. Close To Walking Trails, Fronts On The Grand River, Minutes To Downtown, Restaurants, Schools, Shopping And Much More! Don't Delay, Call Your Realtor For A Private Viewing Today! (id:52581)
96 Brentwood Road
Oakville, Ontario
Located south of Lakeshore Road and just steps to Lake Ontario, this distinguished residence blends classic architecture with contemporary refinement and was custom-built as a Princess Margaret Home Lottery Grand Prize in 2021, a testament to its exceptional design, craftsmanship, and lifestyle appeal. A circular foyer with quartz flooring and impressive millwork sets the tone for over 7,000 sq ft of meticulously detailed living space. Floor-to-ceiling windows fill the home with natural light, while a soaring two-storey dining room overlooks the rear courtyard and connects seamlessly to the family room with double-sided fireplace.The designer kitchen is a masterclass in style and function, featuring face-frame full-height cabinetry, quartz feature walls, integrated appliances, and cleverly hidden storage. The upper level is anchored by a stunning primary suite with vaulted ceilings, gas fireplace, a boutique-style dressing room, and a luxurious spa-inspired ensuite. A suspended hallway offers privacy between the primary and additional bedrooms, each with ensuite access. Two full laundry rooms add practicality to this family-focused layout.The lower level includes a fully equipped gym, games and recreation zones, a private guest suite, and a serene Hammam-inspired spa. Outside, the beautifully landscaped yard features a showpiece Gib-San oval pool with sculptural water feature, formal pergola dining space, and a central courtyard with outdoor fireplace ideal for entertaining or quiet retreat. Meticulous craftsmanship, enduring elegance, and a prime South Oakville location near top schools, the lake, and downtown make this a truly exceptional family home. LUXURY CERTIFIED. (id:52581)



