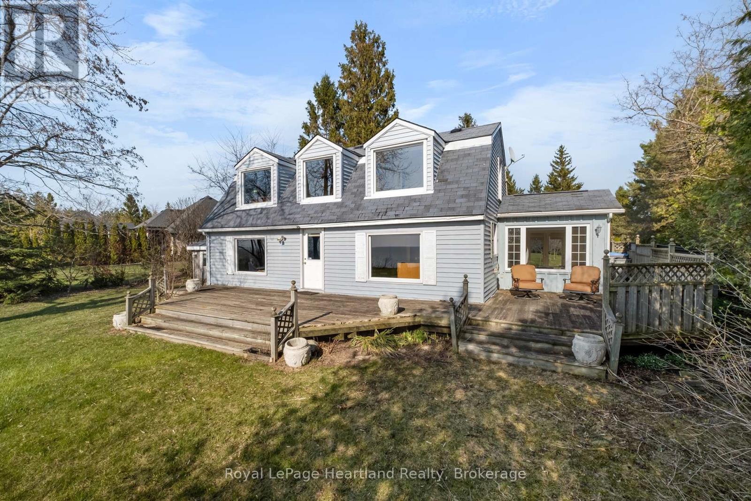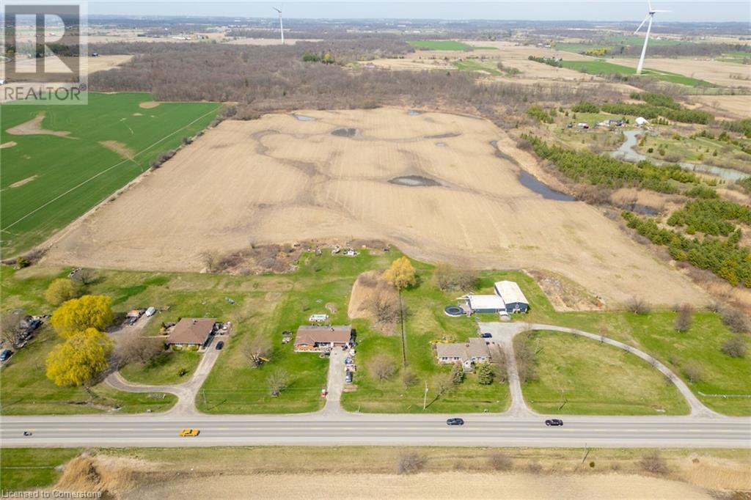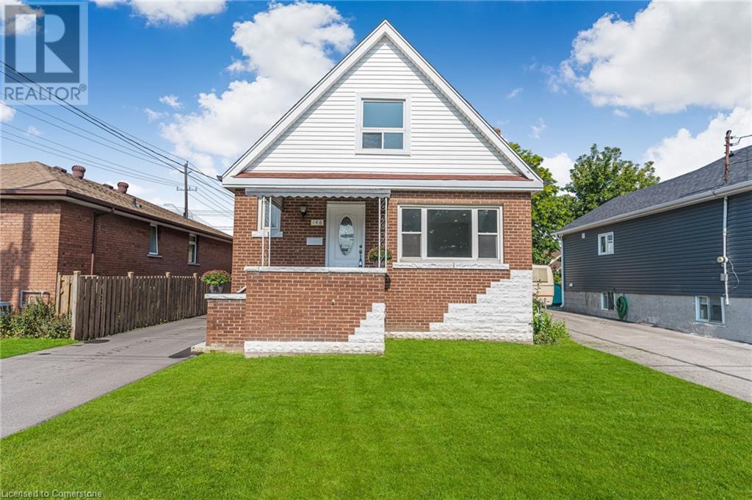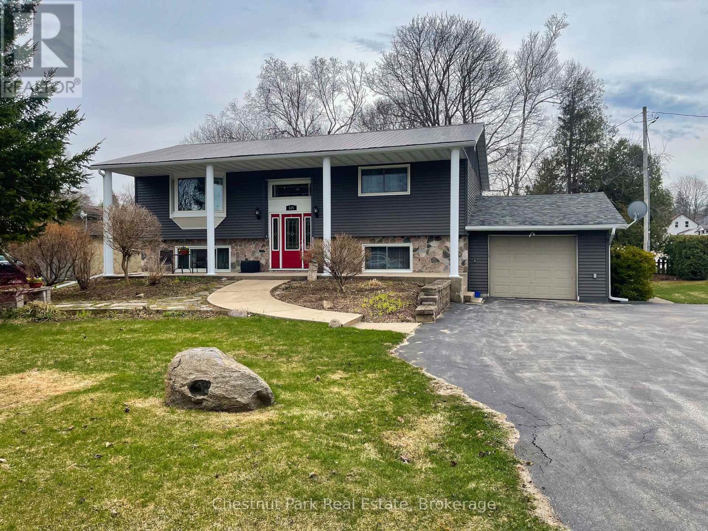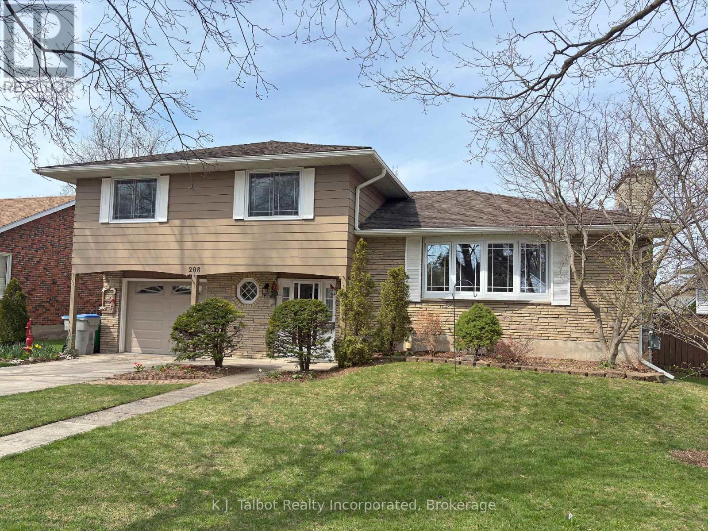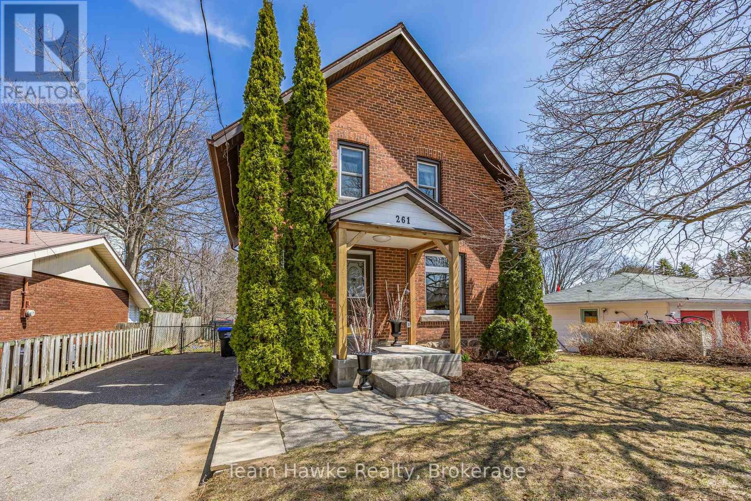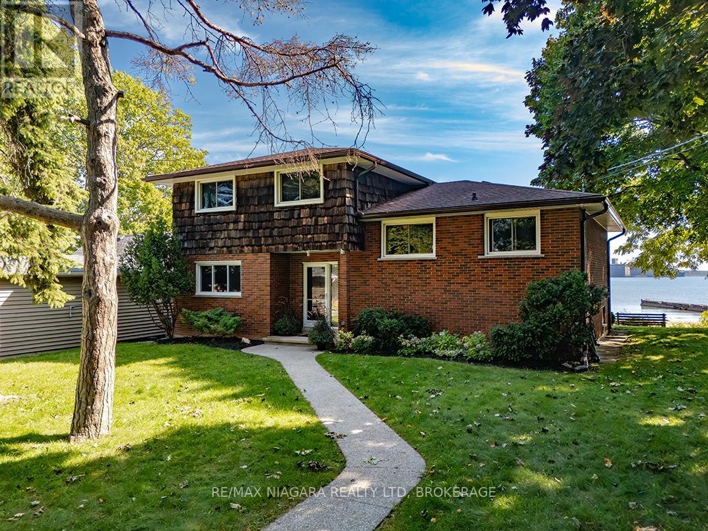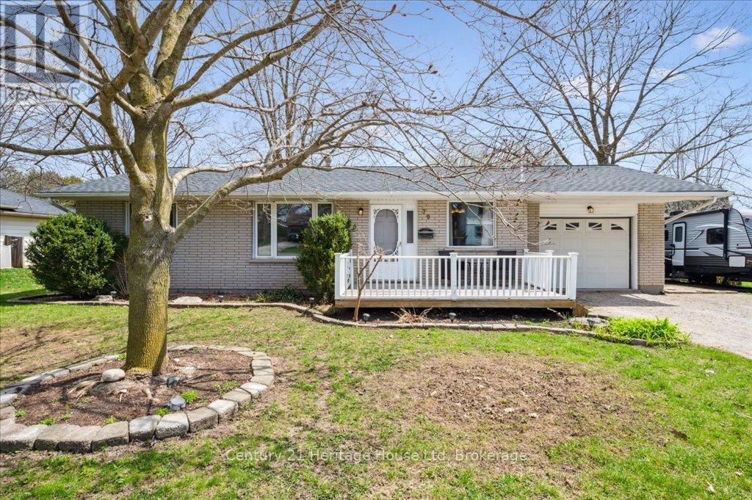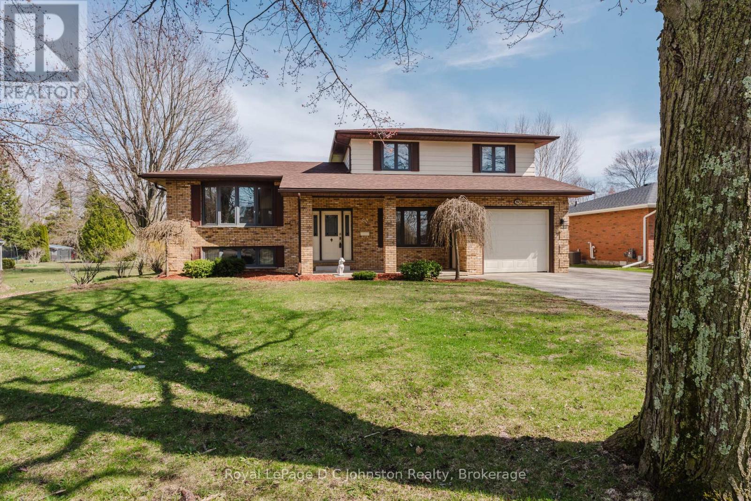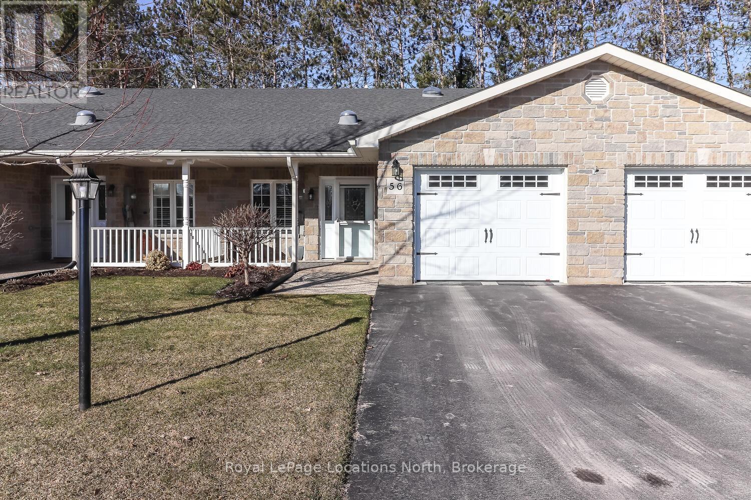Hamilton
Burlington
Niagara
4373 Regional 20 Road
St. Anns, Ontario
Incredible “Value-Packed” property enjoying prime central West Lincoln location - 20 min commute to Hamilton, Grimsby & QEW - mins east of Smithville in-route to Pelham/Fonthill. The 46.92 acre parcel incs 2 residential dwellings, metal clad detached multi-purpose garage/shop (1624sf single storey E-bay / 1512sf 2-storey W-bay w/2 garage doors, concrete floor & hydro) & 30-35 acres of workable land. Primary dwelling is situated on east lot introducing 1427sf of functional living space, 1123sf unfinished basement w/outdoor access, 24ft AG pool incs 264sf deck surround & versatile outbuilding. Large 544sf side deck accesses convenient mud room incorporates laundry station - leading to country sized kitchen highlights - continues to formal dining room sporting patio door deck WO, bright living room, long/narrow den incs WO to front deck - completed w/4pc bath & 4 sizeable bedrooms. Full storage style basement houses oil furnace w/new oil tank-2023, 200 amp hydro, ex. well & new “Waterloo” bio-filter septic system-2023. Extras - AC, nostalgic picket fenced yard, invisible dog fence & huge parking compound. Travelling west from primary house, proceeding past neighboring property, you find “The Duplex” -a 1973 built 1792sf bungalow plus 1836sf basement incs 2 side by side residential units - EAST UNIT ftrs updated kitchen-2015, living room, dining room, 4pc bath, 3 bedrooms, WO to 324sf interlock patio & full unfinished basement incs laundry station, p/gas furnace w/AC & 100 amp hydro. WEST UNIT contains updated kitchen-2015, living room, dining room, 4pc bath, 3 bedrooms, WO to 320sf interlock patio & partially finished basement sporting family room, 4th bedroom, 3pc bath, laundry station & unspoiled area housing oil furnace equipped w/AC & 100 amp hydro. Serviced w/ex well & new “Waterloo” bio filter septic system-2023. One unit is vacant - other unit rented (tenant willing to stay - but will agree to vacate). An Extremely RARE One-of-a-Kind Investors “DREAM” Package! (id:52581)
100 Stone Church Road E
Hamilton, Ontario
Stunning 2-Story Home in the Heart of Central Hamilton Mountain. This beautifully designed 3-bedroom, 4-bathroom home is situated on a professionally landscaped 50’ x 116’ lot, offering an entertainer’s dream with a backyard oasis. The heated in-ground pool is surrounded by elegant flagstone and a concrete patio, complemented by a pool house with a built-in bar—perfect for hosting guests or relaxing in style. The grand front entrance welcomes you into an open-concept main floor that’s sure to impress. The chef’s kitchen boasts quartz countertops, two sinks, a massive island with a bar, and high-end stainless steel appliances. The living room features a smart-enabled gas fireplace, while gleaming hardwood floors add a touch of luxury throughout the main level. Upstairs, you’ll find three generously sized bedrooms and two full bathrooms, including a spacious primary suite with double closets and a 4-piece ensuite. The fully finished basement offers endless possibilities, with a spacious rec room, an office, a laundry room, a cold cellar, and a bathroom. Located in an unbeatable spot just seconds from the Linc and Highway 403, this home is close to top-rated schools, parks, and all major amenities. (id:52581)
8913 Tallgrass Avenue
Niagara Falls (Lyons Creek), Ontario
Looking for a place to call home? Welcome to this beautifully maintained bungalow nestled in a quiet, family-friendly neighborhood in Niagara Falls. Set on a premium lot and offering over 2,600 sq. ft. of finished living space, this home is ideal for families, downsizers, or multi-generational living. Inside, you'll find 2+2 bedrooms, 3 full bathrooms, and soaring 9-foot ceilings throughout. The timeless brick and stone exterior sets the tone for the elegant interior, where the heart of the home is the stunning eat-in kitchen complete with rich dark wood cabinetry, stainless steel appliances, a premium Wolf gas stove, and a granite island with a double sink, perfect for both cooking and entertaining. The living room overlooks the private backyard and lush green space, creating a peaceful setting to relax. The spacious primary bedroom features a luxurious 5-piece ensuite and a large walk-in closet, while the second main-floor bedroom is bright and inviting. Additional highlights include convenient main-floor laundry, a fully finished lower level with a walkout to the backyard, a large recreation/game room, and two additional bedrooms ideal for guests or multi-family use. Don't miss this opportunity to own a move-in-ready home in one of Niagara Falls most desirable communities! (id:52581)
72959 Claudette Drive
Bluewater (Hay), Ontario
Welcome to your dream getaway on the shores of Lake Huron! This charming 3-bedroom, 2-bathroom lakefront retreat offers the perfect blend of cottage charm and year-round comfort. Perched above your very own private sandy beach, you'll enjoy unobstructed views of the lake from most rooms in the house, offering front-row seats to Huron's famous sunsets. The main level features hardwood floors, a high-quality kitchen with modern finishes, and a cozy gas fireplace that adds warmth and character to the open-concept living area. The interior is in excellent condition, thoughtfully maintained and move-in ready, whether you're looking for a weekend escape or a full-time home. Located in an unbeatable spot between Grand Bend, Bayfield, and Zurich, you'll have easy access to the best of Huron County boutique shopping, dining, and local events are all just a short drive away. Even better, this property is within 3 minutes of a winery and inn, scenic golf course, and lively brewery. This is a rare opportunity to own a piece of Ontario's coveted lakefront, whether you're looking to create lasting memories at the cottage or settle into peaceful lakeside living year-round. (id:52581)
2501 Saw Whet Boulevard Unit# 544
Oakville, Ontario
Welcome to The Saw Whet Condos. Enjoy upscale living in this brand new, never lived in 1 Bed + Den unit. Stylish, functional living space with a desirable layout. The open-concept kitchen features quartz countertops, tile backsplash and stainless-steel appliances, all flowing seamlessly into the bright living area with direct access to a private balcony. The spacious primary bedroom includes a large closet. The den is ideal for a home office or study. This unit comes with one parking spot. Amazing building amenities including 24 Hr Concierge, Exercise Room, Co-Working Lounge with sound proof offices, Pet Spa, Bike Storage and Roof Top Garden with Community BBQs and onsite electric vehicle rental program. Amazing location close to HWYs, Oakville Hospital, Bronte Creek Provincial Park, Trails and Top Rated Schools! (id:52581)
4373 Regional 20 Road
St. Anns, Ontario
Incredible “Value-Packed” property enjoying prime central West Lincoln location - 20 min commute to Hamilton, Grimsby & QEW - mins east of Smithville in-route to Pelham/Fonthill. The 46.92 acre parcel incs 2 residential dwellings, metal clad detached multi-purpose garage/shop (1624sf single storey E-bay / 1512sf 2-storey W-bay w/2 garage doors, concrete floor & hydro) & 30-35 acres of workable land. Primary dwelling is situated on east lot introducing 1427sf of functional living space, 1123sf unfinished basement w/outdoor access, 24ft AG pool incs 264sf deck surround & versatile outbuilding. Large 544sf side deck accesses convenient mud room incorporates laundry station - leading to country sized kitchen highlights - continues to formal dining room sporting patio door deck WO, bright living room, long/narrow den incs WO to front deck - completed w/4pc bath & 4 sizeable bedrooms. Full storage style basement houses oil furnace w/new oil tank-2023, 200 amp hydro, ex. well & new “Waterloo” bio-filter septic system-2023. Extras - AC, nostalgic picket fenced yard, invisible dog fence & huge parking compound. Travelling west from primary house, proceeding past neighboring property, you find “The Duplex” -a 1973 built 1792sf bungalow plus 1836sf basement incs 2 side by side residential units - EAST UNIT ftrs updated kitchen-2015, living room, dining room, 4pc bath, 3 bedrooms, WO to 324sf interlock patio & full unfinished basement incs laundry station, p/gas furnace w/AC & 100 amp hydro. WEST UNIT contains updated kitchen-2015, living room, dining room, 4pc bath, 3 bedrooms, WO to 320sf interlock patio & partially finished basement sporting family room, 4th bedroom, 3pc bath, laundry station & unspoiled area housing oil furnace equipped w/AC & 100 amp hydro. Serviced w/ex well & new “Waterloo” bio filter septic system-2023. One unit is vacant - other unit rented (tenant willing to stay - but will agree to vacate). An Extremely RARE One-of-a-Kind Investors “DREAM” Package! (id:52581)
16 Bertram Drive
Hamilton, Ontario
Awe inspiring ravine property offering 2400 sq. ft. of main floor living space + 2200 sq. ft. lower level with walk out and separate entrance. This c. 1996 custom build offers remarkable uninterrupted forest views and a truly amazing space. The open concept main floor living area is a dream - floor to ceiling windows, built in book cases, gas fireplace and indoor/outdoor room. The family sized kitchen enjoys ample cabinets, counters, built in book cases and eat in table. The primary bedroom offers vaulted ceiling, ensuite privilege, large closet, loads of natural light and walk out to deck. The large full bath enjoys separate shower and soaker tub and one of a kind groovy design. The second bedroom is also home to lots of natural light, soaring ceiling and ample closet space. The expansive downstairs with 3rd bedroom (easily converted to 2 and designed with this in mind!) enjoys walk out to back patio. Huge principal rooms, full bath and separate entrance makes this a perfect would be in-law suite. Designed with ageing in place in mind the property enjoys ramp access, decks for outdoor enjoyment and second suite potential. Nothing like it! (id:52581)
146 Craigroyston Road
Hamilton, Ontario
Calling all investors and large families! Here’s your opportunity to explore a detached home that includes a full In-Law suite. This property comes with a rare detached garage, providing possibility for a garden suite development. Located in a delightful & charming neighbourhood, this home has been beautifully renovated to a high standard. Each of the 3 bedrooms and 3 baths have been carefully updated, ensuring a modern and comfortable atmosphere throughout the generous 2257sqft of total living space. The centerpiece of the home is a newly designed kitchen, with brand-new S/S appliances, which flows into a bright and inviting living area. The living area is further enhanced by a well-finished basement, ideal for a family room or home office. On the outside, the five parking spaces are a significant advantage, and the rear yard invite you to create your own backyard oasis. With the option to add a garage and pool house under the latest regulations, the opportunities for customization and improvement are nearly endless. Conveniently located near schools, shopping centers, and public transport, this property previously commanded a premium rent, showcasing its desirability and prime location. Now, after a thorough renovation, it presents a turn-key opportunity for those looking for an investment or a roomy family home with extra in-law accommodations. Don’t miss out on this fully updated and move-in-ready treasure! (id:52581)
10 Sandlyn Court
Hamilton, Ontario
Nestled on quiet cul-de-sac, this all-brick bungalow offers a perfect blend of convenience and with a separate entrance to the fully finished basement, makes it an ideal choice for those seeking multi-generational living. The location provides easy access to parks, restaurants, and shopping, while commuters will appreciate the proximity to the Red Hill Valley Parkway. Each level comes equipped with its own laundry facilities and a full kitchen, ensuring comfort and independence. The main floor features an inviting open-concept layout that combines the living, dining, and kitchen areas. With three generously sized bedrooms and large 4-piece bathroom, this level offers ample space for family living. The lower level offers spacious layout, including two bedrooms, a large living/dining area, and a full-sized kitchen. A welcoming retreat, complete with its own amenities and privacy. The property is complemented by a large driveway, offering plenty of parking space, and a big backyard ideal for outdoor activities, gardening, or simply relaxing. (id:52581)
7 Sirente Drive Unit# 35
Hamilton, Ontario
Welcome to this bright and spacious three-storey end-unit townhome located in the family-friendly Crerar/Barnstown neighbourhood on the Hamilton Mountain. With 3+1 bedrooms, 1.5 bathrooms, and a thoughtfully designed layout, this home offers incredible value and versatility for families, professionals, or investors alike. The open-concept main floor features a kitchen with breakfast bar, dining area, and a sun-filled living room with a walk-out balcony perfect for morning coffee or evening relaxation. Upstairs, you’ll find three bedrooms, primary bathroom, and the convenience of bedroom-level laundry. On the entry level, a bonus fourth bedroom can serve also as a private office, study, or guest room—ideal for remote work or extended family. This end-unit also comes with a single-car garage, additional driveway parking, and the benefits of extra natural light and privacy thanks to its corner location. Nestled in a prime, central location, you’re just minutes from downtown Hamilton, the LINC Parkway, Limeridge Mall, top-rated elementary schools, parks, recreation centres, shopping, and all the amenities you could ask for. Don't miss this fantastic opportunity to own a low-maintenance, move-in-ready home in one of the Mountain’s most convenient neighbourhoods! (id:52581)
535 George Street
South Bruce Peninsula, Ontario
Welcome to 535 George Street, a well-maintained raised bungalow situated on a generous corner lot in the heart of Wiarton. This spacious home features 4 bedrooms and 2 bathrooms, with 2 bedrooms on the main floor and 2 more on the fully finished lower level perfect for families or accommodating guests. The interior is clean, bright, and thoughtfully laid out, offering comfortable living year round with gas forced air heating and central air conditioning. Enjoy the outdoors with a private back deck, ideal for relaxing or entertaining. Additional highlights include an attached single car garage, a shed with hydro, and a conveniently paved in-and-out laneway. The home is topped with a durable metal roof on the main structure and features an on-demand hot water heater. Located just a short walk to Wiarton's pool, arena, beach, shopping, hospital, and other essential amenities. A solid, well-kept home in an unbeatable location. (id:52581)
208 Palmerston Street
Goderich (Goderich (Town)), Ontario
A welcoming family home located in a quiet and peaceful neighborhood. This cherished family home is now ready for a new chapter. It offers an abundance of living space, including a family room, kitchen, dining room, living room, office, utility and laundry room, den, and a delightful sunroom that overlooks a beautiful, fully fenced backyard that is a gardener's dream. Attached single car garage. Central Vac. Large Kitchen & dining space for entertaining. Main floor 2pc bath. Upstairs, you'll find three generously sized bedrooms and a spacious 4-piece semi-ensuite bathroom. Livingroom enhanced by large Bay window area & gas fireplace. Private back yard setting offers manicured gardens, tranquil fish pond with an abundance of goldfish, 2 - storage sheds, and a lovely sitting area overlooking the pond and yard. This property has been meticulously maintained and awaits a family to create their own lasting memories. (id:52581)
131 Red Pine Street
Blue Mountains, Ontario
Welcome to 131 Red Pine Street, a stunning semi-detached home in Windfall at Blue Mountain - one of the area's most sought-after and friendly communities! With escarpment views and exclusive access to The Shed (featuring outdoor pools, a sauna, gym, and more), this home offers the perfect blend of luxury and connection. Step inside the Mowat model, where an open-concept layout creates a welcoming space for gathering with family and friends. The bright living and dining areas flow seamlessly to the upgraded kitchen, complete with island seating - perfect for entertaining. Sliding doors lead to the landscaped backyard, now featuring a new patio, ideal for outdoor dining or relaxing after a day on the slopes. Upstairs, you will find three bedrooms, two full bathrooms, and a convenient laundry room. The primary suite is a retreat, featuring a spa-like ensuite with a glass shower and soaker tub, a walk-in closet, and ski hill views. The fully finished lower level adds even more living space, with a large family room, full bathroom, and plenty of storage. Thoughtful upgrades include updated flooring, light fixtures, kitchen and bathroom finishes, appliances, and even an electrical rough-in for a hot tub. With a single-car garage and parking for three more, there's plenty of room for guests. Plus, you're just steps from the community trail entrance, making it easy to enjoy scenic walks, biking, or cross-country skiing. Windfall is known for its welcoming atmosphere, where neighbours connect and enjoy the best of four-season living. Blue Mountain Resort, Georgian Bay, Northwinds Beach, and all the amenities of Collingwood, Thornbury, and Craigleith are just minutes away. Whether you're looking for a weekend escape or a full-time home, this Windfall gem is ready for you to enjoy. (id:52581)
261 Eighth Street
Midland, Ontario
Welcome to this charming and affordable, 3-bedroom, 1-bathroom century home in Midlands desirable west end. This is the perfect starter opportunity! Bursting with curb appeal and character, this home features beautiful hardwood flooring throughout, a new furnace (2023), and a durable metal roof for peace of mind. Step outside to your fully fenced backyard, perfect for entertaining, gardening, or simply relaxing in the sunshine. The private single-wide driveway adds convenience, and the location couldn't be better, just minutes to shopping, the hospital, parks, and schools, with a quick and easy commute to Barrie and HWY 400. This home is a true gem waiting for its next chapter Don't miss your chance to make it yours! (id:52581)
70 Massena Drive
Hamilton, Ontario
Nestled in a prime Hamilton neighborhood, this detached 2-storey home boasts 5 bedrooms, 4.5 baths, and 2071 sq. ft. of finished living space above grade. Positioned on a 100-ft deep, 37-ft wide corner lot, this home is bathed in natural light from sunrise to sunset, offering a bright and airy atmosphere throughout. Step inside to soaring vaulted ceilings in the family room, creating an expansive and inviting living space. The well-designed layout includes a modern kitchen with ample cabinetry, a spacious living and dining area, and a convenient powder room on the main floor. The upper level features three generously sized bedrooms, including a luxurious primary suite with a spa-like ensuite and walk-in closet. Downstairs, the fully finished basement is divided into two sections: a private living area for the main home and a separate 1-bedroom rental/in-law suite perfect for extended family or generating rental income. Outside, enjoy ample parking with a 2-car garage and a 4-car driveway, ideal for large families. The prime location offers unbeatable convenience, just minutes from malls, grocery stores, schools, gyms, parks, playgrounds, the YMCA, a police station, and major highways, making daily commutes and errands a breeze. Don’t miss this incredible opportunity. Schedule your private showing today! (id:52581)
4584 Sixth Avenue
Niagara Falls (Cherrywood), Ontario
Deal of a lifetime! Beautiful 1.5 storey on an extra deep lot with great curb appeal. Easily converted back to 3 bedrooms including existing massive master suite on the 2nd floor. The clean and dry basement is ready to be finished as you see fit almost doubling the finished square footage. Everything has been meticulously maintained and replaced as needed. Get it before it's gone! (id:52581)
Bsmt - 402 Guelph Line
Burlington (Brant), Ontario
Discover your perfect home in this inviting 2 bedrooms, 1 bathroom, basement unit in Burlington's heart. This cozy yet spacious apartment boasts a fully equipped kitchen, and the convenience of in-suite laundry. The spaces feels warm and welcoming, with ample natural light. Ideally situated, you're just steps away from public transit, making a commuting a breeze, and surrounded by shops, restaurants, everyday convenience. It is ideal for professionals or couples or anyone, looking for comfort and accessibility. Must provide the most recent full Equifax credit report. Preferably with the credit score of 700 +, proof the employment or income, and reference contact info. (id:52581)
5 Brentwood Drive
St. Catharines (Carlton/bunting), Ontario
Welcome to 5 Brentwood Drive, a stunning 4-bedroom, 2-bathroom bungalow nestled on a quiet street in the peaceful and family-friendly Carlton-Bunting neighborhood. This exceptional property offers the perfect blend of comfort, style, and entertainment options year-round. Keyless entry allows you to step inside with ease to discover a beautifully designed open concept main floor where the kitchen, dining area, and living room flow seamlessly together. The inviting living room features an elegant electric fireplace and is bathed in natural light from the expansive bay window, complete with California shutters for privacy when desired. The updated kitchen is completed by stainless steel appliances, including a double oven, and generous cabinet and counter space. The rest of the main floor is made up of 4 sizeable bedrooms and a 4-piece bath, and direct access to the garage. Downstairs, the fully finished basement extends your living and entertainment options with a large, comfortable living area showcasing a striking stone feature wall with built-in shelves. The bar creates the perfect setting for indoor gatherings during cooler months, while a dedicated office space provides an ideal work-from-home environment. Outside, your own private oasis awaits on this gorgeous lot. The meticulously maintained backyard is an entertainer's dream with a spacious deck surrounding an above-ground pool, relaxing hot tub, charming gazebo, and expansive patio. The thoughtfully designed green space includes a jungle gym for the little ones, while the convenient gas line for your BBQ makes outdoor cooking a breeze. Complete with a newer roof (2014), updates throughout, a poured concrete double-wide driveway with enough space for 6 vehicles, and newer furnace and A/C (2021), this gorgeous home is move-in ready. For your convenience, schools, shopping, dining, and all essential amenities are minutes away. Don't miss your opportunity to make this exceptional property your forever home! (id:52581)
31 Oakridge Crescent
Port Colborne (Sugarloaf), Ontario
Situated directly on Gravelly Bay, this waterfront property offers lovely views of Lake Erie, the Port Colborne lighthouse, Sugarloaf marina, and the entrance to the Welland Canal. The shoreline features a sand and pebble beach with shallow, calm waters perfect for kayaking, and paddle boarding.The front entrance opens to the ground level with original hardwood floors that flow through to a floor family room featuring a gas fireplace, sliding glass doors and a walk-out to a spacious lakeside deck.The main level, above, features a formal living room with large picture windows overlooking the lake, a separate dining room, and an oak kitchen.There are three spacious bedrooms upstairs, each with generous closet space and wood floors.A two-level basement provides generous storage space, a laundry area, a root cellar and utilities including a built-in central vacuum. There is ample space to add a bedroom, a games room or hobby space.The large level lot is shaded and cooled by mature trees and lake breezes. A new pebbled concrete driveway compliments the lot with a double pad offering lots of parking.This 1,869 sq ft side split has been owned by the same family for 55 years and is now being offered for sale for the first time. It is connected to all city services and is located just minutes from Port Colborne's charming city centre and historic West Street shopping district. (id:52581)
26 Enfield Crescent
Brantford, Ontario
A Beautiful Move-In Ready Home! This lovely 3 bedroom, 2 bathroom home sitting on a quiet street in a great North End neighbourhood features a bright living room for entertaining with luxury vinyl plank flooring and a big front window that allows plenty of natural light, a beautiful eat-in kitchen that has soft-close doors and cupboards and patio doors that lead out to the fully fenced backyard. Upstairs you’ll find generous-sized bedrooms including a large master bedroom, and an immaculate 4pc. bathroom. The finished basement boasts a cozy recreation room for family movie night, a 3pc. bathroom with a tiled walk-in shower, and lots of storage space. You can enjoy hosting summer barbecues with your family and friends on the covered deck in the fully fenced backyard with a play set for the kids. Updates include new roof shingles on the front in 2020, on the back in 2024, and on the covered deck in 2022, updated vinyl windows, new kitchen in 2024, luxury vinyl plank flooring on the main level in 2024, the siding was professionally painted in 2021, and more. A wonderful North End home that's close to parks, schools, shopping, trails, and highway access. Book a private viewing for this immaculate home! (id:52581)
43 Market Street N
Dundas, Ontario
This adorable Olde Dundas double brick semi is loaded with charm and craftsmanship from a bygone era. Original pine plank flooring throughout, 2 cozy gas fireplaces, gourmet kitchen with stainless steel appliances, quartz countertops and breakfast bar are just a few of the notable qualities of this home. Recent updates include deck 2021, roof, eaves, downspouts and windows 2020. Located just a short walk to downtown, conservation trails and schools. (id:52581)
79 Ingersoll Street
St. Marys, Ontario
Welcome to 79 Ingersoll Street in the heart of charming St. Marys! This beautifully laid-out bungalow is the perfect place to put down roots, whether you're a first-time buyer, young family, or someone craving the comfort of small-town living with easy commuter access to London, Stratford, or KW. The main floor offers a bright and inviting open-concept layout with great flow between the kitchen, dining, and living areas ideal for entertaining or simply enjoying everyday life. Two spacious bedrooms, a full 3-piece bath and a walkout to your private deck off the kitchen round things out on the main level. Downstairs, you'll find even more living space with a third bedroom, a generous rec room, a second full 4-piece bathroom, and a bonus area that's just perfect for a home gym, office, or hobby space. Situated on a MASSIVE lot with a fully fenced backyard, there's plenty of room to relax, play, or garden to your heart's content, or may be the perfect spot for that pool you've always dreamed of..... Whether you're hosting summer BBQs or just enjoying the peaceful setting, this outdoor space is a true highlight. Enjoy the warmth and character of St. Marys, known for its heritage charm, scenic trails, and vibrant community spirit all just a short walk from your front door. Don't miss your chance to make this move-in-ready gem your own! (id:52581)
80 Breadalbane Street S
Saugeen Shores, Ontario
Welcome to 80 Breadalbane, a charming and well-maintained home nestled on a quiet street in the heart of Southampton. This custom-built, one-owner residence is now available for a quick closing and offers a unique combination of comfort, functionality, and curb appeal. Set on a generous 67 x 153-foot level lot, this sidesplit home features three bedrooms and multiple living spaces spread across four thoughtfully designed levels. The ground floor family room is warm and inviting, complete with hardwood flooring, a gas enamel fireplace, and a sliding door walkout to the backyard. This level also includes a convenient laundry room, a two-piece bathroom, and direct access to the attached garage. The lower level adds versatility with a spacious utility/workshop area and an additional bedroom. On the main floor, you'll find a bright living room, an eat-in kitchen with a walkout to the oversized rear deck, and a cozy dining area. Upstairs, three bedrooms and a four-piece bathroom with a separate shower await, with ensuite access from the primary bedroom. The home's exterior showcases a blend of brick and aluminum siding, with roof shingles replaced in 2021. Enjoy the comfort of natural gas forced air heating and central air conditioning. The backyard features a detached garage, perfect for a workshop or extra storage, while the double-wide concrete driveway offers ample parking. This is a rare opportunity to own a beautiful, lovingly cared-for home in one of Southamptons most desirable neighbourhoods. Be sure to click on the VIRTUAL TOUR or MULTIMEDIA button for measurements, floor plans and more! (id:52581)
56 Garden Grove Crescent
Wasaga Beach, Ontario
Beautiful All-brick Townhouse/bungalow in Country Meadows (age-55+ Retirement Community). No stairs. 1200 sq. ft. 2 bedroom/2 bathrooms with extra deep single garage with epoxy floor coating and inside entry to house. Open-concept design & vaulted ceilings in main living areas (living room/dining area/kitchen). Home is immaculate and shows like a model home with modern colors & has numerous upgrades including high quality wide plank laminate flooring installed in 2017, beautiful white custom kitchen upgraded in 2022 with shaker style soft close doors / drawers and stunning white quartz counters and white backsplash. Convenient center island, recessed lighting in vaulted ceiling, upgraded LED light fixtures & ceiling fans, attractive crown molding and upgraded trim throughout , top quality stainless steel fridge in 2022, new dishwasher in 2023 and custom blinds throughout. Central air conditioning / HRV. New a 3 season sunroom in 2024 off the living room patio door. Amenities include: 9-hole golf course, outdoor Heated pool, Pergola with outdoor games table, Outdoor shuffleboard, Horseshoe pits. Walking trails. Clubhouse includes: Full kitchen, Screened patio and walkout patio for BBQs, Large flat screen TV, Billiards. Organized Activities include: dinners, card games, dances and tournaments. Note New Fees for a new owner are as follows ; Land Rent: $800.00 + Tax LOT: $39.25 + Tax STRUCTURE: $139.22 = Total: $978.47 (id:52581)





