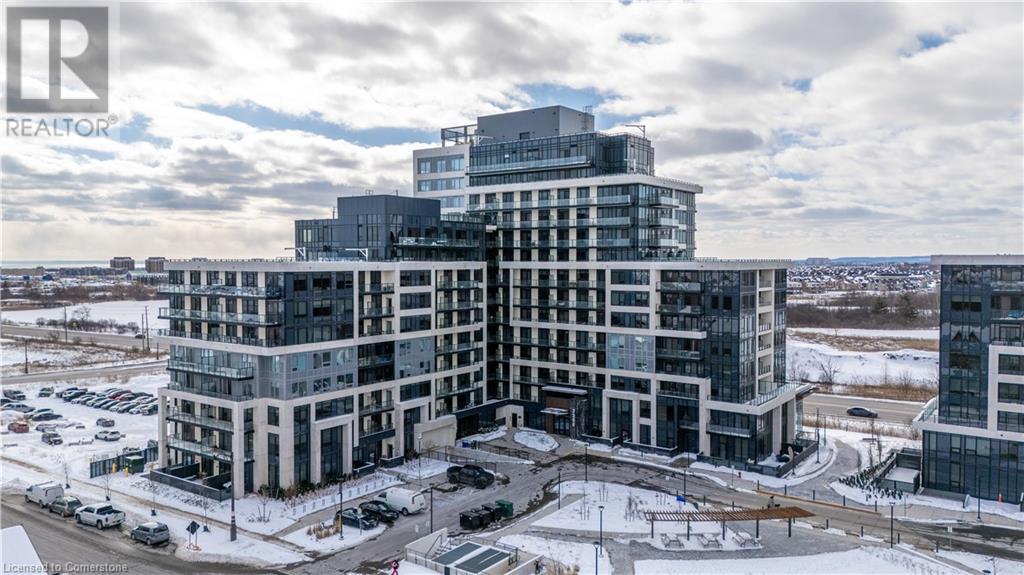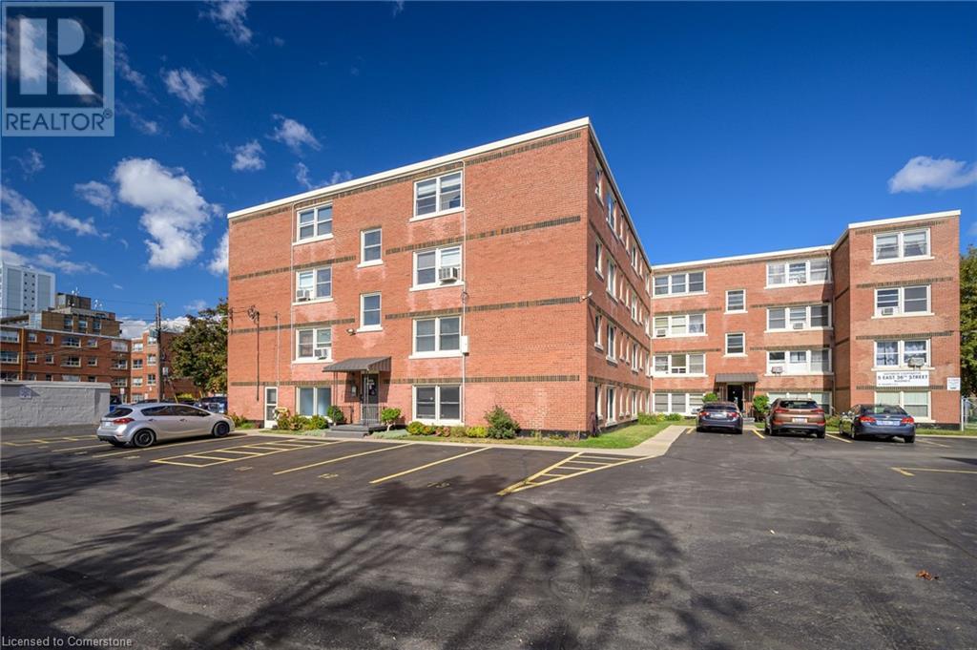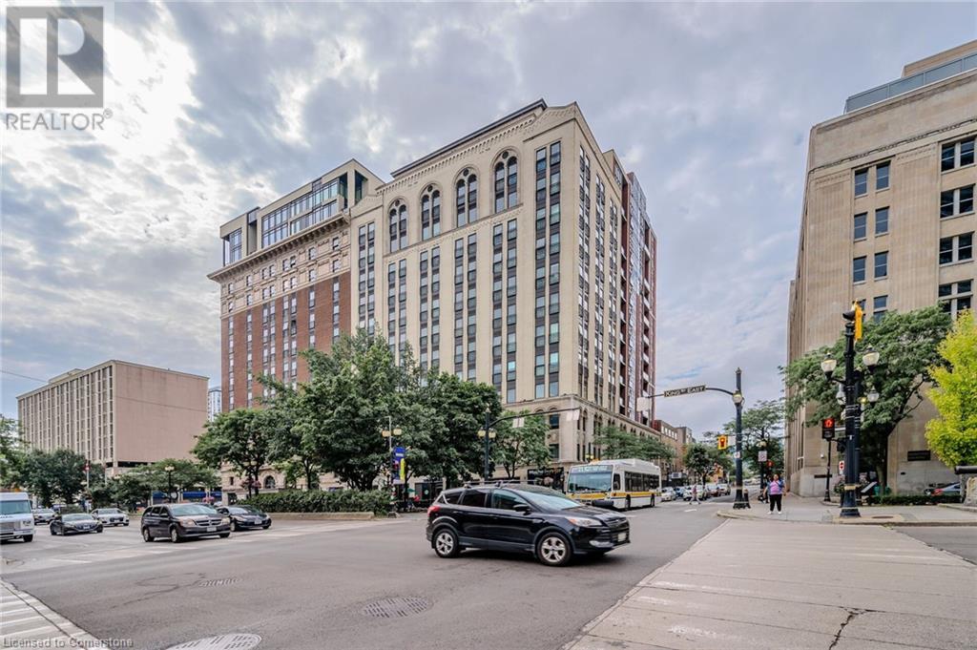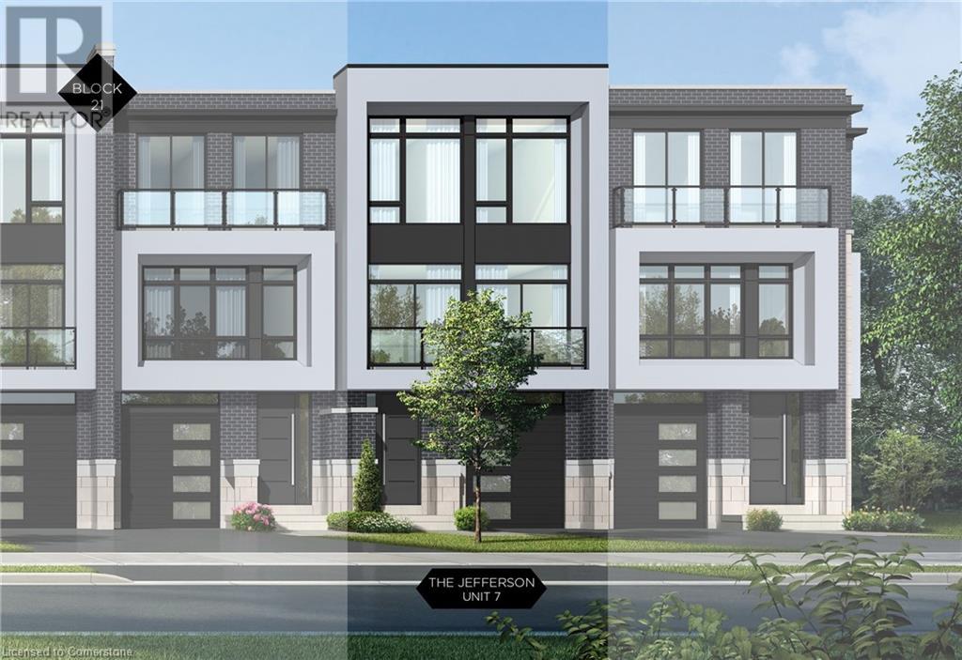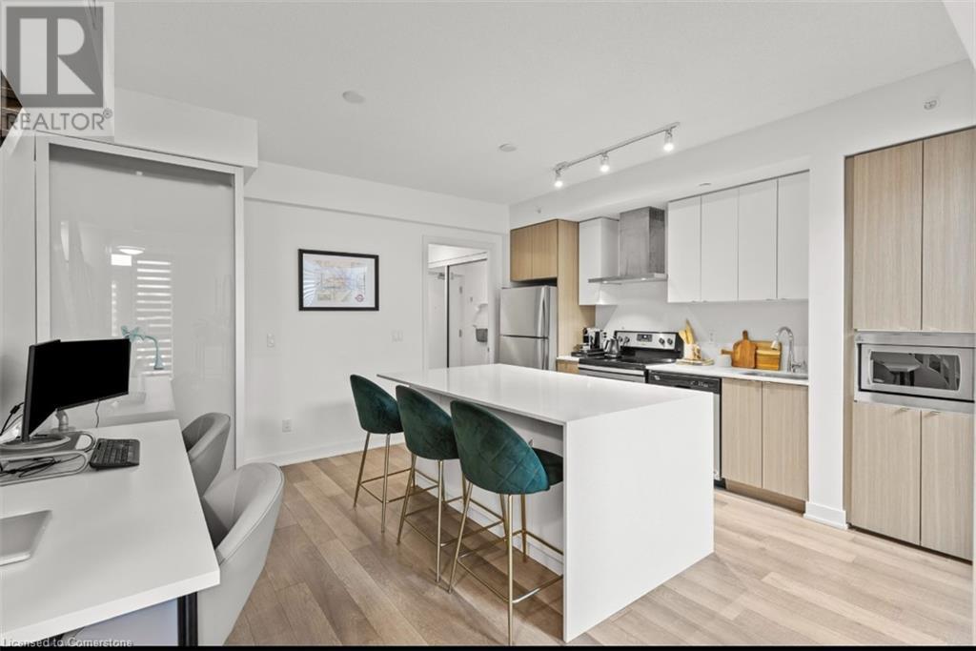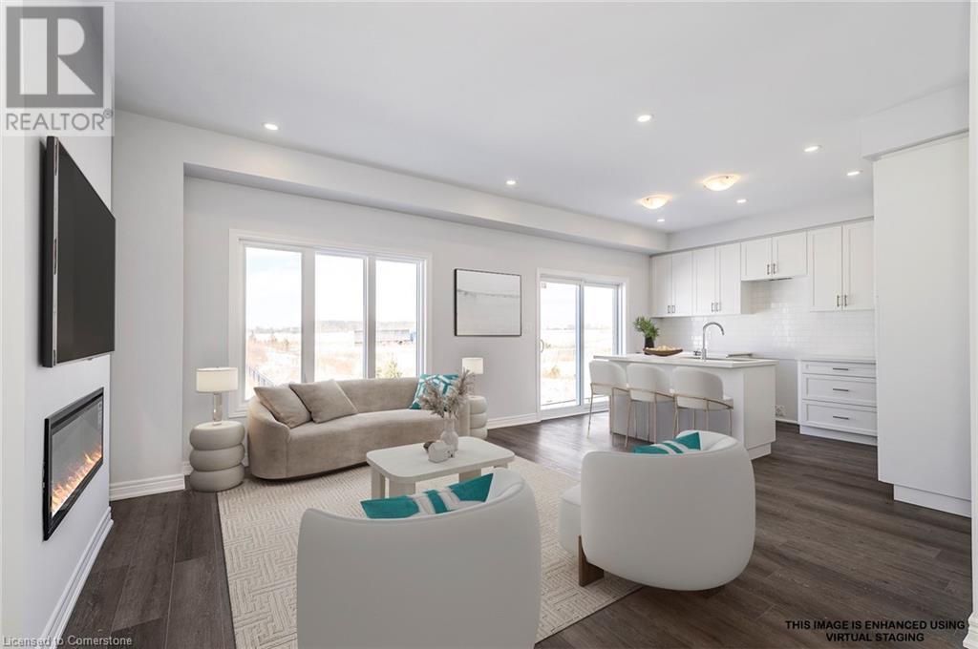Hamilton
Burlington
Niagara
1966 Main Street W Unit# 402
Hamilton, Ontario
STUNNINGLY WELL KEPT & SPACOUS 3 BEDROOM 2 BATHROOM UNIT WITH PARK VIEWS. MASTER BEDROOM WITH 2PC ENSUITE AND WALK IN CLOSET. STEPS AWAY FROM TRAILS AND CLOSE TO DUNDAS VALLEY CONSERVATION, HAMILTON'S WATERFALLS, SHOPPING, RESTARUANTS, MC MASTER HOSPITAL/ UNIVERSITY AND MANY MORE AMENITIES. A FANTASTIC LOCATION WITH CLOSE HIGHWAY ACCESS TO THE 401 AND LINC & BUS ROUTES. THE COMPLEX FEATURES, AN INDOOR SALT WATER POOL, SAUNA, LARGE GYM, PARTY ROOM, LARGE VISITOR PARKING AND MUCH MORE. 1 EXCLUSIVE PARKING SPOT AND LOCKER, INCLUSIONS: FRIDGE, STOVE & DISHWASHER (NEW). CALL TODAY FOR YOUR PERSONAL PROPERTY TOUR! (id:52581)
2 Willow Street Unit# 41
Paris, Ontario
Discover the charm of this stunning, move-in-ready bungalow townhome, perfectly nestled beside the scenic Grand River. Enjoy the vibrant, open-concept layout that flows effortlessly from a bright and spacious living room into a modern kitchen featuring beautiful granite countertops and sleek stainless steel appliances. The home boasts two generously sized bedrooms, with the primary suite offering a luxurious 3-piece ensuite, walk-in closet, and private balcony for peaceful relaxation. Additional conveniences include in-suite laundry. Ideally located just minutes from downtown Paris, with easy access to amenities and major highways, this home offers the perfect blend of tranquility and convenience. Don’t miss your chance to experience riverside living at its finest—just unpack and start enjoying! (id:52581)
3200 William Coltson Avenue Unit# 608
Oakville, Ontario
Don't miss out on this spacious & modern 2 bed, 2 bath unit at Upper West Side Condos built by Branthaven. This corner unit features a large & private, 170sq ft terrace with gorgeous views of Oakville! This unit also comes with 1 underground parking space & locker. The building amenities include: 24/7 Concierge, Fitness Centre, Pet Spa & Multiple Party Rooms with a Rooftop Terrace. Close proximity to Highways, Restaurants, Shopping, Hospital, Sheridan College & Amazing Schools. (id:52581)
488 Catharine Street N
Hamilton, Ontario
Fresh. Modern. Totally on point. This 2-bedroom rental is bringing all the right vibes. Step into a bright, open space where style meets comfort. The glass-railed staircase sets the tone, while the exposed brick wall in the living room adds that raw, urban edge. The kitchen? Straight-up goals with stainless steel appliances, rustic floating shelves, and sleek quartz countertops. The primary bedroom is an absolute dream—soaring ceilings, tons of closet space, and just steps from a spa-like bathroom with a glass shower that steals the show plus in-suite laundry. Location? You’re in the heart of it all! A short stroll to the waterfront for hikes, bike rides, or sunset views. Wander over to James Street North to hit up trendy shops, cozy cafés, and the hottest restaurants. West Harbour GO is just around the corner, making commuting a breeze. This is city living at its best—don’t sleep on it. (id:52581)
175 Cittadella Boulevard Unit# 65
Hannon, Ontario
Welcome to luxury living in Hamilton's sought-after Summit Park community! This stunning freehold end-unit townhouse offers 1,810 sq. ft. of elegant living area with over $60,000 in upgrades. Step into a bright 9-ft ceiling foyer, leading to an open-concept living area with hardwood flooring and premium finishes. The gourmet kitchen boasts stainless steel appliances, sleek granite countertops, extended-height cabinetry, and a stylish backsplash. Upstairs, the spacious primary suite features a spa-inspired ensuite with a soaker tub and walk-in closet. Two additional bedrooms provide ample space for a growing family. Enjoy the convenience of second-floor laundry and the functionality of a double garage for ample parking and storage. Built by the award-winning Multi-Area Developments, this home reflects exceptional craftsmanship and quality. (id:52581)
47 Regatta Drive Unit# 59
Port Dover, Ontario
Welcome to 47 Regatta Drive, Unit 59, situated in the desireable “Dover Coast” community of Port Dover. This bungalow is meticulously designed for a retirement lifestyle. As a vacant land condominium, the property is freehold with a monthly condo fee of $217, which includes exterior landscaping, lawn maintenance, irrigation, and snow removal. Offers over 3,000 sqft of finished living space and features an open-concept main floor with an eat-in kitchen that includes a center island and butler’s pantry, main floor laundry, formal dining room, great room with a gas fireplace, cathedral ceiling, and two sets of doors leading to a three-season patio with motorized sunshades and an outdoor hot tub. The principal bedroom includes a walk-in closet and ensuite bath. Additionally, there are three guest bedrooms and two full guest bathrooms. The lower level comprises a family room with a gas fireplace, a games room with a pool table and wet bar, a cold room, wall-to-wall closets, and a utility room with substantial storage space. Upgrades include 9-ft ceilings, hardwood floors, granite counters, crown molding, hi-end stainless steel appliances, soft-close cabinets and drawers, pot lights, ceiling fans, California shutters, and a double-wide concrete driveway with a two-car garage and storage loft. The community offers several amenities, including a private leash-free dog area, pickleball, and a golf course. Residents also have access to Lake Erie through David's of Dover Coast Restaurant on New Lakeshore Rd, along with preferred use of lakefront decks and a swimming area. Come and experience retirement living at it's finest! (id:52581)
5 East 36th Street Unit# 205c
Hamilton, Ontario
Discover incredible million dollar cityscape views, from this coveted second-floor, 2-bedroom suite filled with natural light. Situated in a convenient mountain neighbourhood, you're just steps away from the trendy shops on Concession St. and the picturesque Mountain Brow trails. The large living and dining area offers spectacular views of Hamilton, Lake Ontario, and even Toronto. The kitchen is designed for functionality with ample cabinetry. The spacious primary bedroom features incredible views, complemented by a full 4-piece bathroom and a second bedroom. The Eastbrow Cooperative's private grounds are meticulously maintained, with beautiful gardens and a fenced yard offering easy access to walking and biking paths. With excellent transit connections and all amenities close by, surface and garage parking are also available. Don't miss out--book your showing today! (id:52581)
112 King Street E Unit# 806
Hamilton, Ontario
Opportunity to live in this beautifully restored historic Residences of Royal Connaught. This Condo Rich in history, while offering new modern amenities Building amenities including gym, media and party rooms, and the spectacular roof top terrace with comfortable seating, lush landscaping, fireplace feature and barbeques. This unit is over 800 square feet 2 bedroom, 2 bathroom carpet free suite is beautifully upgraded. Unit also comes with One Indoor Parking Spot and One Locker. Building located in Hamilton's downtown core, granting residents convenient access to boutiques, restaurants, GO And HSR public transportation hub, and much more. (id:52581)
550 North Service Road Unit# 609
Grimsby, Ontario
Welcome to waterfront living in beautiful Grimsby! This amazing new condo is located in the gateway to wine country, close to the QEW making it a highly desired location! Enjoy maintenance free living with amazing amenities such as a fabulous rooftop terrace, posh party room, gym, yoga, and a business board room. The unit has many high-end upgrades such as quartz, new flooring, floor to ceiling windows and stellar lake views! Comes with a parking spot, locker and in-suite laundry. Perfect for young professionals or downsizers. (id:52581)
21 Block Unit# 7
Oakville, Ontario
Nestled in an immensely desired mature pocket of Old Oakville, this exclusive Fernbrook development, aptly named Lifestyles at South East Oakville, offers the ease, convenience and allure of new while honouring the tradition of a well-established neighbourhood. A selection of distinct models, each magnificently crafted, with spacious layouts, heightened ceilings and thoughtful distinctions between entertaining and contemporary gathering spaces. A true exhibit of flawless design and impeccable taste. The Jefferson; 3,748 sqft of finished space, 3 beds, 3 full baths + 2 half baths, this model includes 576 FIN sqft in the LL. A few optional layouts ground + upper. Garage w/interior access to mudroom, ground floor laundry, walk-in closet, full bath + family room w/French door to rear yard. A private elevator services all levels. Quality finishes are evident; with 10 ceilings on the main, 9 on the ground & upper levels. Large glazing throughout, glass sliders to both rear terraces & front terrace. Quality millwork & flooring choices. Customize stone for kitchen & baths, gas fireplace, central vacuum, recessed LED pot lights & smart home wiring. Chefs kitchen w/top appliances, dedicated breakfast, overlooking great room. Primary retreat impresses with large dressing, private terrace & spa bath. No detail or comfort will be overlooked, with high efficiency HVAC, low flow Toto lavatories, high R-value insulation, including fully drywalled, primed & gas proofed garage interiors. Expansive outdoor spaces; three terraces & a full rear yard. Perfectly positioned within a canopy of century old trees, a stones throw to the state-of-the-art Oakville Trafalgar Community Centre and a short walk to Oakvilles downtown core, harbour and lakeside parks. This is a landmark exclusive development in one of Canadas most exclusive communities. Only a handful of townhomes left. Full Tarion warranty. Occupation estimated summer 2026. (id:52581)
5260 Dundas Street Unit# C212
Burlington, Ontario
Welcome to LINKS 2 Condo + Lofts in the highly sought after neighbourhood of Alton Village, located conveniently at the intersection of Dundas Street and Sutton Drive. This mid-rise condo and townhome complex includes many amenities including gym, pool, sauna, recreation centre, central courtyard and views of beautiful Bronte Creek Provincial Park. This one bedroom + den loft unit features a stunning open concept kitchen with custom quartz island, laminate flooring throughout and floor to ceiling windows in the family room customized with automatic silhouette blinds. Primary bedroom includes large closet with plenty of storage, gorgeous 4-piece en-suite bathroom and terrace walk-out. Den on the main level is perfect for a home office or even an extra bedroom space. Upgraded engineered hardwood on the stairs and throughout second level. Convenient walk out through back door to two underground parking spaces. (id:52581)
205 Thames Way Unit# 44
Hamilton, Ontario
Welcome to HAMPTON PARK a NEW COMMUNITY by DiCENZO HOMES of LUXURY TOWNES in the MOUNT HOPE neighbourhood of HAMILTON. STUCCO, STONE & BRICK front exteriors invite you INSIDE to PURE PERFECTION OF UPGRADED ELEGANCE. VINYL PLANK FLOORING leads you to an UPGRADED FLOORPLAN that ANY AT HOME CHEFS could set up “shop”. STYLISH WHITE SHAKER STYLE CABINETRY soars to the CEILING with a DEEP UPPER FRIDGE CABINET & CUSTOM PANTRY. GLOSSY WHITE BACKSPLASH & SLEEK STONE COUNTERTOPS extend to the LARGE ISLAND that YOU can CREATE & STILL ENGAGE with family & friends while they cozy by the fire. This FREEHOLD TOWNE at 1430 sf & 24’ wide prepares a LIVING SPACE hard to leave. When it is time to relax, head up the OAK STAIRS to 3 SPACIOUS BEDROOMS & a PRIMARY BEDROOM with 2 CLOSETS ( 1 walk in ) & a SPA INSPIRED BATHROOM with upgraded PORCELAIN TILE, GLASS FRONT SHOWER with CUSTOM NICHE & LIGHTING. This Unit even has a WALKOUT BASEMENT!!! Just a SHORT DRIVE to EVERYTHING & the best part… this COULD BE HOME in just 30 DAYS!!!! (id:52581)




