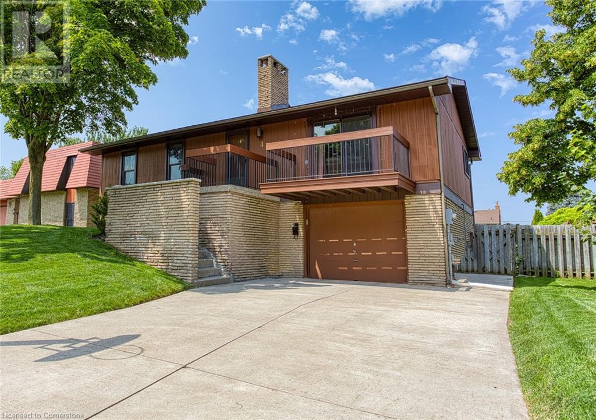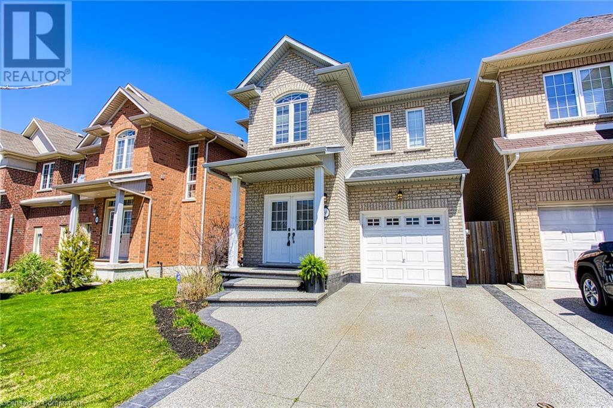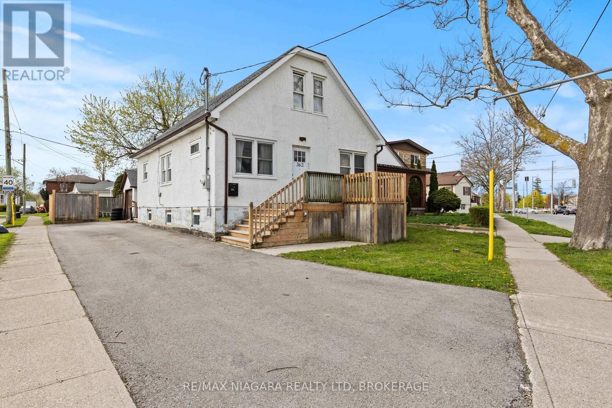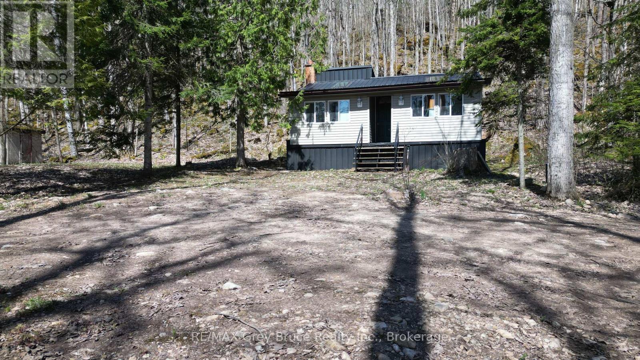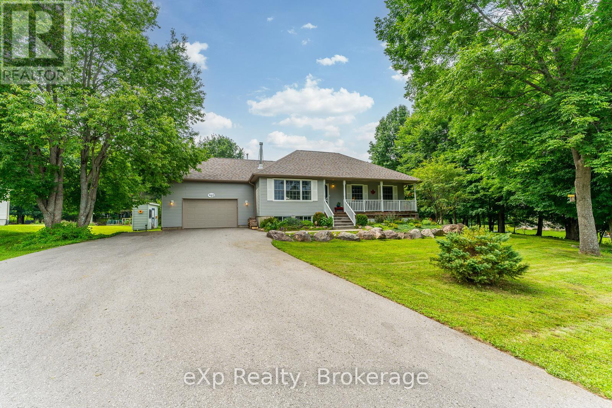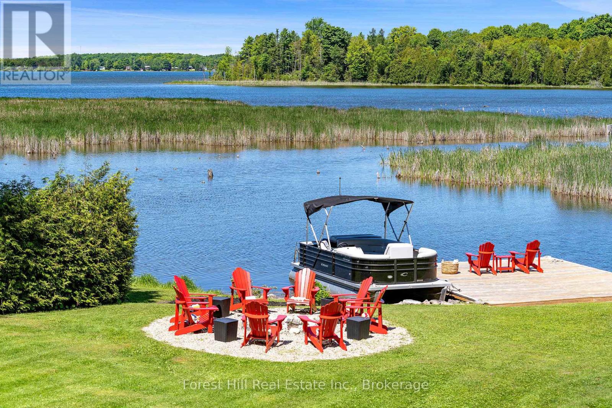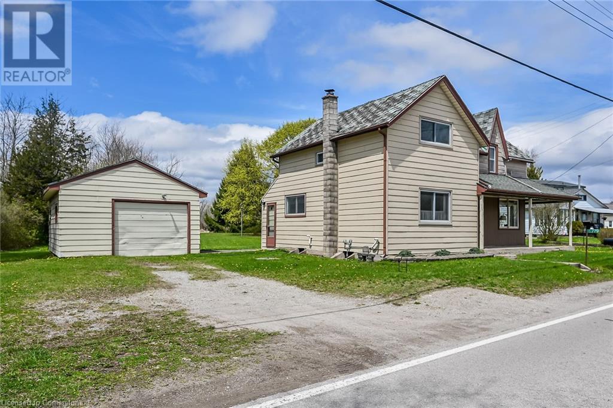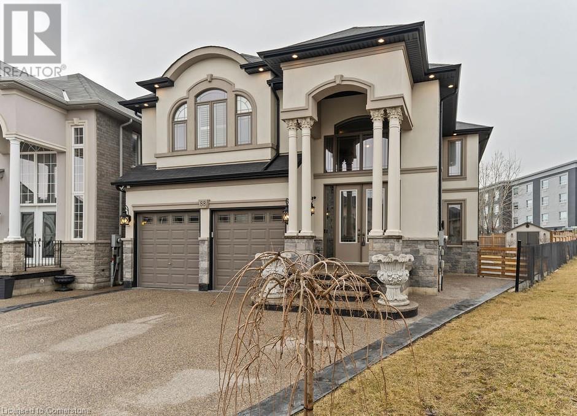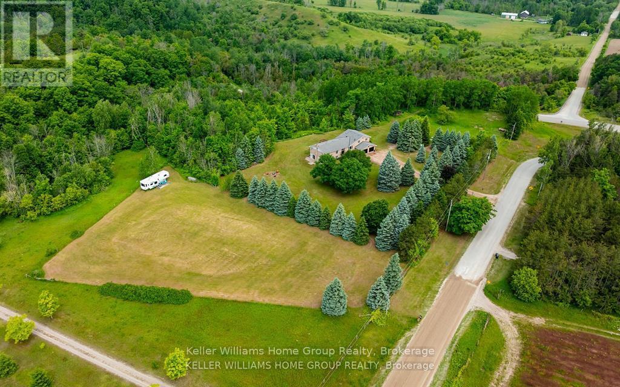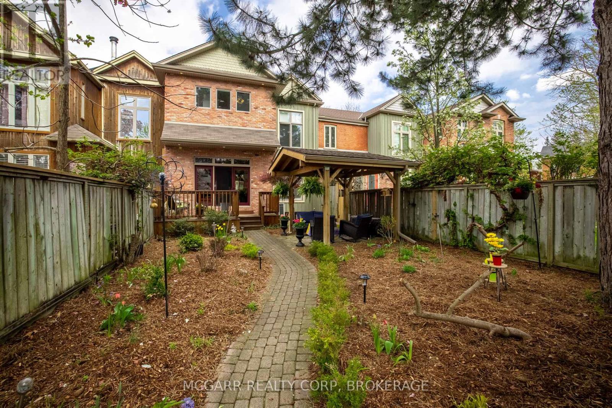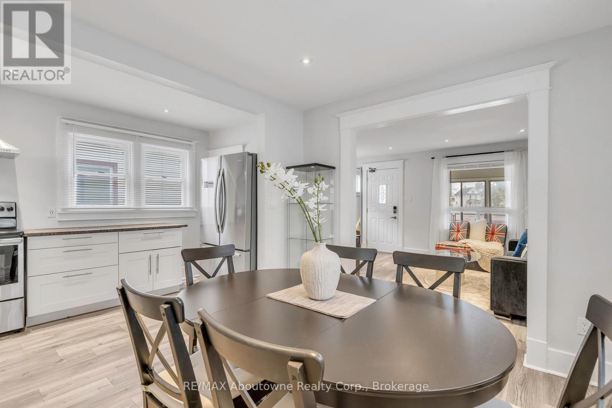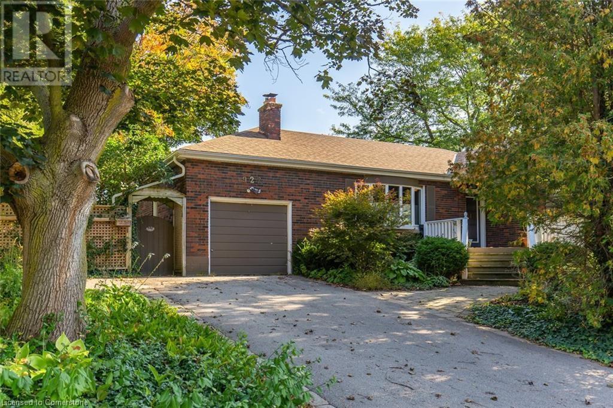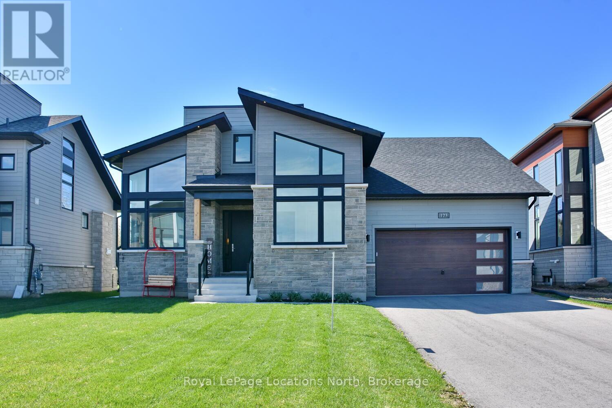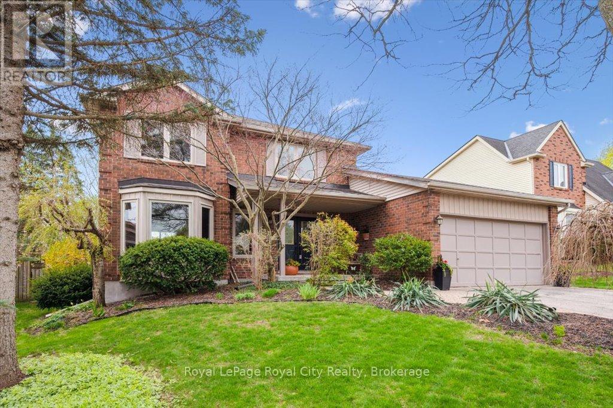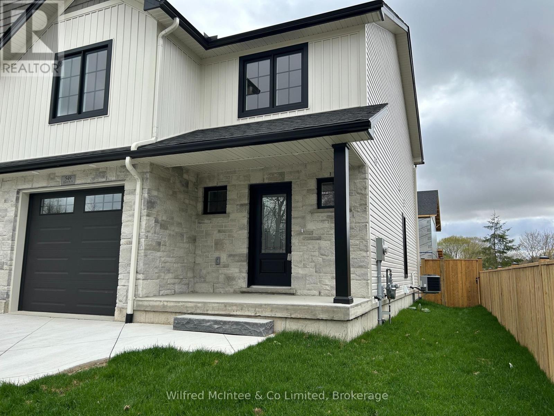Hamilton
Burlington
Niagara
4 Cedar Glen
Grimsby, Ontario
Welcome to 4 Cedar Glen, a charming residence in the heart of Grimsby, offering a blend of modern updates and timeless materials. The exterior of this home is beautifully crafted with Cedar and Angel Stone, giving it both its distinctive name and an elegant, natural appeal. Inside, the home boasts impressive insulation, with the attic featuring R50 insulation to ensure energy efficiency and year-round comfort. The water heater, owned since 2015, provides reliable hot water, while the interior doors, updated in 2016, add a touch of contemporary style throughout the home. Nestled on a very quiet court, this home offers a serene and peaceful environment, perfect for those seeking tranquility. Despite its quiet location, 4 Cedar Glen is still very close to amenities, providing the convenience of nearby shops, restaurants, and services including Costco and Metro. The lower level of the house offers additional living space, perfect for a variety of uses without the feel of a traditional basement. This versatile area can be tailored to meet your family’s needs, whether as a recreation room, home office, or guest suite. 4 Cedar Glen is more than just a house; it's a welcoming and well-maintained home ready for its next chapter. Come experience the unique blend of natural beauty, modern amenities, and the perfect location that make this property truly special. (id:52581)
86 Glendarling Crescent
Stoney Creek, Ontario
Nestled in the heart of Fifty Point, 86 Glendarling Crescent offers the perfect blend of comfort, convenience, and modern living. This beautifully maintained 2-storey home, with a roof, furnace, and AC all replaced in 2024, is situated in one of Stoney Creek’s most desirable neighborhoods, just a short walk from the stunning Fifty Point Conservation Area. Here, you can enjoy scenic trails, waterfront views, and outdoor activities all year round. With Lake Ontario close by, residents can take in breathtaking sunsets and the calming atmosphere of lakeside living, all while being only minutes from essential amenities. The sought-after location provides easy access to Winona Crossings, a vibrant shopping destination featuring grocery stores, restaurants, and a variety of retail options. Families will appreciate the proximity to top-rated schools, lush parks, and community spaces that enhance the friendly and welcoming atmosphere of the neighborhood. Whether you’re looking for a peaceful retreat or a dynamic community, this home offers the best of both worlds. Inside, generous-sized rooms create a bright and inviting space, perfect for families or professionals seeking a spacious yet cozy place to call home. The well-designed layout ensures a seamless flow throughout the home, with ample natural light and stylish finishes adding to its charm. The fully finished basement provides additional living space, ideal for a recreation room, home office, or guest suite, offering versatility to suit your needs. This home is more than just a place to live—it’s a lifestyle. With its unbeatable location, thoughtfully designed interior, and access to nature, shopping, and top-tier schools, 86 Glendarling Crescent is a rare find in a highly desirable community. Don’t miss the opportunity to experience the best of Fifty Point living. (id:52581)
362 Carlton Street
St. Catharines (Facer), Ontario
This adorable storey-and-a-half home is cute as a button and loaded with recent upgrades from top to bottom. Featuring a brand new kitchen, bathroom, driveway, plumbing, and electrical, this home offers peace of mind and modern comfort throughout. Youll also find some new windows and a new furnace and central air conditioning - all updates completed 20212023 - to keep things efficient year-round.Curb appeal is on point with a fresh exterior, single-car garage, and fully fenced backyardperfect for entertaining, pets, or kids at play. All of this is located in a highly desirable neighborhood, close to schools, parks, shopping, and more.Whether youre a first-time buyer, downsizer, or investor, this gem is move-in ready and waiting for you! (id:52581)
2 - 300 Richmond Street
Thorold (Confederation Heights), Ontario
Stylish Bungalow Townhome in Sought-After Richmond Woods. Welcome to effortless living in this beautifully finished 2-bedroom, 2-bathroom bungalow townhome located in the heart of Thorold. Offering 1,429 sq. ft. of thoughtfully designed space, this home features a bright open-concept layout with hardwood floors, custom cabinetry, quartz countertops, and main floor laundry for ultimate convenience. The modern kitchen flows seamlessly into the living and dining areas, leading to a covered rear deck perfect for relaxing or entertaining outdoors.The spacious primary suite offers a spa-like ensuite with a glass-tiled shower, while premium finishes and meticulous detailing can be found throughout. Whether you are downsizing or looking for a low-maintenance lock and leave lifestyle, Richmond Woods delivers. Enjoy peace of mind with snow removal, landscaping, and water included in the modest condo fee.Luxury, convenience, and modern design come together in this standout townhome book your private showing today! (id:52581)
13 4th Avenue
South Bruce Peninsula, Ontario
This super cute and completely renovated cottage or home in Mallory Beach. Cottage/home shows well. Situated on a large double lot measuring 160 feet wide by 150 feet deep. The property is well treed and has a circular driveway. All newly updated in 2022 - flooring, electrical (100 amp), heat pump, plumbing, vinyl siding, metal roof, windows, and kitchen. Sky lights in living area offering plenty of sunlight. Three piece bathroom has laundry hookup for a stack unit. Prime property for the minimalist, single individual, or couple who can appreciate "less is more"! Property is just a short drive to Wiarton for all conveniences including shopping, hospital, boating at the marina, or enjoy a stroll along the boardwalk at the water park. Property backs onto the escarpment and is located on a quiet "No Exit" road. Rural services available. Property is ready for immediate possession. Combined taxes: $1743.36. (id:52581)
45 Sancayne Street
Dysart Et Al (Dysart), Ontario
Pride of Ownership - Welcome to 45 Sancayne Street - " Haliburton By The Lake" a community enclave of professionals, families and retirees who enjoy a members only waterfront park & boat launch, this offering also boasts a boat slip (with ownership certificate) and co-owned community dock . Take family and friends onto the 5 lake chain for fishing and day tripping. Short walk to direct access to acres of public forest trails, winter groomed, for hiking, skiing, snowshoeing and sledding. Explore the renowned Sculpture Forest, Glebe Park and The Haliburton School of Art and Design. Comfort and convenience can be experienced from this address - bike, boat or walk to downtown - close to schools, hospital, restaurants, rail trail and shopping. Primary bedroom features 3 pc ensuite, 2 additional main floor bedrooms & 4 pc bath, direct access to the garage from the mud/laundry room. Covered front porch and west facing rear deck. Lower level complete with propane fireplace for cozy rec room enjoyment, carpet free, ample utility and storage area. Book your private showing. Not direct waterfront - access to a waterfront park. (id:52581)
230 Wiles Lane
Grey Highlands, Ontario
Unobstructed views for miles are just the beginning at this spectacular lakefront oasis, offering an unprecedented 210 feet of west-facing shoreline for all-day sun and the most breathtaking sunsets on Lake Eugenia. Set on a generous 1.28-acre double lot, this meticulously maintained 4-bedroom walkout cottage is being offered as a true turnkey opportunity, fully furnished and ready for immediate enjoyment, just in time for the next Bank Holiday. The spacious, level lot provides the perfect backdrop for lakeside living, with ample room for family gatherings, outdoor games, and quiet moments by the water. Inside, thoughtful upgrades blend modern comfort with timeless charm, including a new fireplace, a high-efficiency heat pump system with individually controlled units, updated siding and windows, and a durable metal roof built to last. The heart of the home opens to a large main deck designed for outdoor entertaining, complete with a custom sail system that offers both shade and visual flair ideal for alfresco dining while taking in the sweeping lake views. A private dock provides easy access to swimming, fishing, boating, and more, while the secluded setting ensures ultimate privacy without sacrificing easy access to the main lake for watersports. Adding further appeal, the property holds a current Short-Term Accommodation (STA) licence, offering excellent income potential for those looking to rent when not in personal use. Ideally located just 10 minutes from Beaver Valley Ski Club and within easy reach of top-tier golf, the Bruce Trail, the new Markdale hospital, and some of the areas most acclaimed restaurants. All of this, just under two hours from the GTA and 90 minutes from Kitchener-Waterloo.230 Wiles Lane is a rare opportunity to own a lakeside sanctuary where lifestyle, investment potential, and natural beauty meet. (id:52581)
7 Nelles Road N
Grimsby, Ontario
Welcome to your new home in the heart of Grimsby! This delightful 2-bedroom house is nestled in a great neighborhood, offering the perfect blend of tranquility and convenience. Situated on a spacious lot, the property provides ample outdoor space for relaxation, and entertaining. The large lot not only offers privacy and is perfect for outdoor activities and family gatherings. One of the highlights of this home is its proximity to parks and schools, making it an ideal choice for families. Your children will have a short and safe walk to nearby schools. Step inside, and you'll be greeted by a home that has been tastefully updated throughout while maintaining the original charm The property boasts not one but two new decks, providing the perfect spots for morning coffee or hosting BBQs with friends and family. The well-designed kitchen accommodates your furry friends with a convenient dog door. This thoughtful feature ensures that your pets have easy access to the outdoors, allowing them to enjoy the backyard freely. The convenience of this location extends beyond the property itself. Within walking distance to town, you'll have easy access to local shops, restaurants, and community events. This 2-bedroom gem is not just a house; it's a home that combines comfort, style, and practicality. Don't miss the opportunity to make this wonderful property your own. Schedule a viewing today and step into a life of convenience, warmth, and community. (id:52581)
2779 North Shore Drive
Lowbanks, Ontario
NOT A MISPRINT - Possibly the best deal of 2025 found here at 2779 Northshore Drive in Lowbanks - a friendly community bordering Lake Erie’s Golden South Coast - relaxing 15 min commute to Dunnville’s popular amenities - 20/25 mins to Port Colbourne & Welland. Boasts 25.23 acre uniquely shaped, first time available, property fronting on scenic Northshore Drive includes century home (circa 1895) introduces 1,590sf of functional living area (948sf - 1st floor / 642sf - 2nd floor), 380sf cellar style, partial basement plus 22 x 16 detached garage. Imagine enjoying your morning coffee or sipping that late night beverage from this rustic home’s quaint 144sf wrap around, covered porch - provides the perfect venue to savor magical eastern Lake Erie water views. The main level features well preserved interior includes large living room, formal dining room, sizeable kitchen, clean 4pc bath, spacious laundry/multi-purpose room sporting 70 amp hydro service & back yard walk-out - completed with rear mud room. Roomy primary bedroom highlights upper level segues to hallway accessing 2 additional bedrooms. Service style basement houses newer n/gas furnace, on-demand (owned) n/gas hot water heater, water pump/pressure tank, separate hydro sub-panel & sump pump. Serviced with dug water well (excellent quantity), septic system & one of the area’s best producing/hi-volume owned & licensed natural gas well providing a virtual free heat source. Dwelling requires updating & TLC as reflected in the incredible price. Definitely tweaking the interest of investors, ambitious young people or vibrant pre-baby boomers who can appreciate the unlimited possibilities & natural beauty this one-of-a-kind property possesses. (id:52581)
150 Colborne Street E Unit# 405
Brantford, Ontario
Whether you're starting out on your own or seeking a convenient place to call home, #405-150 Colborne Street in Brantford promises a delightful living experience with its convenient location and practical layout. This well-maintained apartment features two bedrooms and one bathroom, making it ideal for singles, young professionals, or couples looking for a compact yet functional home. Located in a desirable neighbourhood of Brantford, residents will enjoy easy access to various amenities, including shopping centers, restaurants, and recreational facilities. The property's central location ensures that essential services and entertainment options are just a stone's throw away. Book your private showing today before it's GONE! ***** Second unit in the building is available to qualified investors for a discounted wholesale price for both units. Inquire with the listing agent for additional information. (id:52581)
88 Chartwell Circle
Hamilton, Ontario
Over 4600 Sq.ft. of living space. Nestled in the desirable area of Hamilton Mountain, this exquisite 4-bedroom home offers a blend of luxury and functionality. Boasting a finished basement (2 bedrooms, full bathroom, full kitchen, Large rec room and laundry room) with a separate entrance, this property is perfect for growing families or those seeking additional income potential. Conveniently located near Upper James and The Linc, it's surrounded by amenities and easy access to transportation routes. Crown Molding throughout main floor adding elegance & Coffered Ceiling in LR-DR-FAMRM, exuding sophistication and character. Upgraded Front Doors with Extra Height add a striking first impression, Hardwood Staircase with Spindles combine durability and style, with California Shutters throughout. Sprinkler System for effortless lawn maintenance & a shed & gazebo with Hydro for your outdoor relaxation. Triple Wide Driveway for multiple vehicles & garage with car charger and Husky storage units for organization. Driveway upgraded in 2021. This meticulously maintained home is a rare find, offering luxurious living spaces and thoughtful upgrades throughout. Don't miss the opportunity to make it yours! (id:52581)
649 Yearley Road
Huntsville (Stisted), Ontario
Excepcional offering. 15 KM to Huntsville, you will find 10 gorgeous treed acreage with a creek. Excellent privacy from road and neighbours. Solid spacious, bright 3 bedroom bungallow with fully finished basement .This lower level is mostly above ground and has a self contained 2 bedroom apartment and additional living space that is part of the main floor part. The lower apartment is currently rented and producing a very nice incoime.Super energy efficient home. Full ICF construction right to the roof. This dream property comes with a hugh garage/ worksop, sugar shack log guest cabin and sevaral other outbuildings. Organic garden, as well some live stock structures. Perfect place for an independent living, producing your own food. Large solar system installed on the roof of the workshop. This system produces approximately $5000 annually. If a coiuntry homestead is what you are looking for, this one is a must to see. (id:52581)
996594 Mulmur Tos Townline
Mulmur, Ontario
So much MORE than your average country Bungalow! Welcome Home to this Spectacular 5+ Acre Property With Gorgeous Views of the Mulmur Hills PLUS 25 x 30ft * DETACHED WORKSHOP * This completely updated 5 bed, 4 bath full Brick Bungalow offers TWO MASTER BEDROOMS both with private luxury ensuite. In-law suite / rental potential (separate entrance to one wing of house). Main floor primary Bedroom features a private Juliette balcony with stunning views of the Mulmur hills. Double Walk out basement, geothermal heat and AC, granite counters in kitchen and bathrooms, glass showers (3). Loads of cupboards in kitchen plus all new appliances in the last 2 years! Bar/Cantina in bright basement with tons of storage. This open concept FULL BRICK home is sure to impress with its location in the hills of Mulmur, less than 1 hour to the GTA (easy commute right off Airport Road) on a quiet, paved road less then 5 min to Mansfield Ski Club, County Forest Trails, Bruce Trail and more! DOUBLE LOT with 2 already existing entrances - potential for severance or secondary dwelling! No neighbours direct on either side or behind. Very private lot with mature trees and views for miles! Stunning Sunsets and nature right out your back door - view deer, fox and birds galore from your deck, hot tub, camp fire or balcony with the Mulmur hills as your backdrop! Includes hot tub, barrel sauna, & pool table. Owners are both Realtors. Flexible Closing Available. Ideal layout for a blended or multi family living situation with almost 4000 sq ft of finished living space! Location Location - Popular Primrose Elementary School district and only 5 min door to door to Mansfield Ski Club! Minutes from Alliston or Shelburne and a stones throw from the Village of Rosemont. View Floor Plans, Movie and Virtual Tour on link in listing. (id:52581)
109 Silver Birch Avenue
Wasaga Beach, Ontario
Welcome to this beautifully updated 3-bedroom, 2-bathroom home nestled on a quiet, mature street just minutes from schools, shopping, and the stunning shores of Georgian Bay. This charming property boasts numerous upgrades, including windows, doors, roof, and moreoffering modern comfort and peace of mind. The open-concept main floor features a stylish peninsula kitchen that seamlessly flows into the living and dining areas, all finished with durable ceramic flooring. Patio doors lead to a spacious deck and a private backyard with beautifully landscaped, low-maintenance gardensideal for relaxing or entertaining. The fully finished basement adds valuable living space with a large rec room warmed by a cozy gas fireplace, an additional bedroom, and a full 4-piece bathperfect for guests or extended family. A double attached garage completes the package, making this move-in ready home an ideal blend of comfort, convenience, and location (id:52581)
64 Yates Street
St. Catharines (Downtown), Ontario
Exceptional, unique and private. One of only 3 Century townhomes on coveted Yates St., each with private gardens + entrances. #64 features a large front deck with gas outlet and beautiful private garden views. The entry room features a brick wall and Quebec maple floors flowing throughout. The living area boasts high ceilings with a 14" wood beam and a large front window allowing a very open feeling. The open kitchen and dining is perfect for entertaining. Two large windows + a unique chandelier lightens it all up. The rich maple cabinets compliment the granite counters + tile backsplash. A bar feature, gas stove with grill, microwave, dishwasher + fridge stay. A 2pc is just before the back door opening to the fenced yard with patio, garden shed + 2 parking spots. The upper level has the laundry room with sink, washer + dryer, and window. The large primary features brick and glass block walls + large walk in closet with built in drawers. The primary has a 3pc ensuite with vaulted ceiling, large windows, heated marble floors + towel rack, jetted shower with 2 shower heads. The 4pc has a soaker tub + a large glass shower. A second queen size bedroom has a closet + large window. The lower level has 2 windows, a secret wine cellar and a state of the art on demand gas boiler system plus in floor gas water heating. Truly a fun, unique + outstanding place to call home. (id:52581)
5111 Kitchener Street
Niagara Falls (Clifton Hill), Ontario
Investment Opportunity DTC Zoned, Fully Furnished & Turn-Key in Niagara Falls! Exceptional opportunity to own a fully renovated, detached 3-bedroom, 2-bathroom home in the heart of Niagara Falls' tourist district. Zoned DTC (Tourist Commercial), this property offers outstanding short-term rental potential. Buyers can apply for an amendment to fully license the home as an Airbnb, making it an ideal income-generating investment from day one.Featuring modern upgrades throughout, the home boasts a spacious layout with LED pot-lights, main floor laundry, and a stylish kitchen equipped with brand-new stainless steel appliances, including a chimney-style range hood, double-door fridge with freezer, stove, and dishwasher. The primary bedroom includes a private 3-piece ensuite, and both bathrooms have been tastefully updated.Offered fully furnished, this turn-key property is ready for immediate occupancy or rental. Enjoy the large covered front porch and the convenience of being just a 7-minute walk to Clifton Hill, Casino Niagara, restaurants, attractions, and entertainment.Located in a family-friendly neighborhood, this home is perfect as a vacation rental, investment property, or a stylish residence. Dont miss this rare chance to own a DTC-zoned property in one of Niagara's most sought-after locations! (id:52581)
42 - 461 Blackburn Drive
Brantford, Ontario
Stylish and Sophisticated! 3 Bed, 2.5 Bath END UNIT Townhome in one of the most sought after neighborhoods of CENTRAL STATION! This Executive 3 Storey Townhouse is located in a quiet enclave close to parks, schools, highway and amenities. Fantastic Open Concept main floor boasting 9 ft ceilings, contemporary Vinyl Flooring, Potlights and Large Windows providing ample natural light. The Modern eat-in kitchen features Stainless Steel Appliances, Quartz Counter, Extended height upper cabinets and undermount sink. Walk out to patio with balcony that overlooks backyard. The main floor also features a 2 piece powder room and convenient laundry. Top floor offers 3 Bedrooms. Primary bedroom features a large walk-in closet and ensuite. 2nd and 3rd Bedroom are bright and share a 4 piece bathroom. Lower level is ideal for home office/den with vinyl flooring, access to backyard and inside access to single car garage (bonus extra storage space in garage!) Amazing community, great for commuters and executives - this townhome is sure to impress! (id:52581)
33 Erie Avenue Unit# 1141
Brantford, Ontario
Assignment Sale! Discover your new home in the vibrant city of Brantford with this exceptional opportunity to own a brand-new apartment in the stunning Grand Bell 2 development. This 18-storey building features high-end finishes and is perfect for both first-time home buyers and savvy investors. This thoughtfully designed 1-bedroom + Den suite boasts: 9-foot ceilings that enhance the spacious feel of the unit, a contemporary open-concept kitchen equipped with sleek stainless-steel appliances, a versatile dining/living area ideal for relaxing and entertaining, a well-appointed bathroom and convenient in-suite laundry, and a private balcony offering serene views of lush greenery and the picturesque Grand River. Situated amidst the natural beauty of Brantford, the Grand Bell 2 combines the tranquility of nature with the conveniences of urban living. Enjoy proximity to local attractions, schools, parks, shopping, and entertainment. The anticipated completion date is November 2025, though it may be subject to change. Don’t miss your chance to become a part of this exciting new community! (id:52581)
1039 St. John's Road W
Walsh, Ontario
Welcome to 1039 St. John’s Road W — a charming bungalow nestled on a picturesque 2-acre lot in beautiful Norfolk County. This inviting country property features 3 spacious bedrooms, 1 full bathroom, an oversized two-car garage, and a detached workshop with hydro and a single garage door — ideal for hobbyists or extra storage. Step inside to discover a bright, open-concept living room/ dining room with original hardwood floors and a cozy gas fireplace that serves as the perfect focal point. The kitchen offers plenty of cabinet and counter space, along with a large window above the sink that frames scenic views of the backyard. Convenient access to the attached double garage adds to the home's practicality. On the main floor, you'll find three comfortable bedrooms, a 4-piece bathroom, and a lovely sunroom — the perfect spot to enjoy your morning coffee while soaking in the peaceful surroundings. The finished basement offers a versatile recreation room with a second gas fireplace, perfect for entertaining or relaxing with family. A large utility room provides laundry facilities and ample storage space. Enjoy the serenity and space of country living, with a large yard that invites outdoor fun, gardening, or simply relaxing in nature. This is a home you won’t want to miss! (id:52581)
927 Teal Drive Unit# 2
Burlington, Ontario
Spacious and newly renovated 1-bedroom lower-level unit in Burlington’s sought-after Aldershot neighborhood! Nestled on a quiet street with mature trees and lush greenery, this professionally updated home features a modern kitchen complete with in-suite laundry, a large living room, and a spacious bedroom with California shutters and a walk-in closet. The unit boasts neutral tones, updated flooring, and a private backyard with deck space. Excellent location near schools, parks, trails, and more—ideally situated close to shopping, dining, highway access, and the Aldershot GO Station. Tenant to pay 40% of total monthly utilities. Available for immediate occupancy. (id:52581)
123 Stoneleigh Drive
Blue Mountains, Ontario
Luxury Ranch Bungalow in the Heart of Blue Mountains! Steps to Village! Welcome to this stunning, nearly-new 5-bed, 4-bath bungalow located on a premium lot backing onto mature trees & scenic trails, just a short walk to the Blue Mountain Village. Perfect as a year-round residence or four-season retreat, this exceptional home combines high-end finishes, thoughtful upgrades, & unbeatable location. Enjoy panoramic ski hill views from the expansive composite deck, complete with a fully automated louvered pergola, offering sun or shelter at the push of a button. Relax in the hot tub just off the primary suite, surrounded by views! The luxurious ensuite includes double vanities, a soaker tub, a custom steam shower, the ultimate spa-like experience. The home boasts an open-concept layout featuring soaring ceilings & an abundance of natural light. The custom gourmet kitchen is a chefs dream, featuring full-height cabinetry, quartz countertops, an oversized island with seating, professional stainless steel appliances, bar fridge, custom range hood, pantry, lovely backsplash & upgraded lighting. Ideal for entertaining, the kitchen opens into a spacious great room with gas fireplace, dining area with walkout to covered deck & outdoor kitchen. The fully finished lower level offers endless flexibility with a second fireplace, media area, a stunning glass-enclosed wine room, a stylish wet bar, perfect for entertaining after a day on the slopes or golf course. Additional highlights include a double-car garage with sleek epoxy flooring, custom mudroom with built-ins, & upgraded doors & trim. Residents enjoy exclusive access to a private beach & convenient shuttle service to the Village, making this property a standout in the sought-after Blue Mountains community. Whether you're looking to relax, entertain, or explore, this home delivers the best of four-season living. Don't miss this rare opportunity to own a turn-key, luxury bungalow in one of Ontario's most desirable locations! (id:52581)
5 Hazelwood Drive
Guelph (Kortright Hills), Ontario
Welcome to 5 Hazelwood Drive A Forever Family Home in Kortright HillsSet on a quiet, tree-lined street in one of Guelphs most established and beloved family neighbourhoods, 5 Hazelwood Drive offers not just a home, but a place to truly put down roots. This is a community where families stay for generationswhere neighbours become friends and children grow up with a true sense of belonging.Step inside this warm and welcoming four-bedroom, three-bathroom home and feel the blend of comfort and modern updates designed for everyday family living. The bright, newly renovated kitchen is the heart of the homeperfect for everything from morning coffee to after-school snacks. Spacious living areas offer room to relax, gather, and create lasting memories.But what truly sets this property apart is the incredible backyard. Fully fenced and generously sized, it offers more than enough space for a pool, a garden, a playset, or all three. Its a private outdoor retreat where kids can roam freely, pets can play, and summer BBQs become a regular tradition.Inside, thoughtful touches like the mudroom/laundry room combo make daily routines easier, while beautifully updated bathrooms add a touch of luxury to family life.Located within walking distance of top-rated schools and surrounded by parks and scenic trails, 5 Hazelwood Drive offers both convenience and a true sense of community. Whether youre starting a family or settling into your forever home, this is the kind of neighbourhood where youll feel proud to stay for years to come.Don't miss this opportunity to make 5 Hazelwood Drive your familys next chapter. (id:52581)
549 Queen Street N
Arran-Elderslie, Ontario
BRAND NEW SEMI DETACHED PRICED AT $539,900 IN PAISLEY!! See this 2 story,1551 sq. ft. Candue home with attention to quality and finishings. You will love the benefit of easy and economical living with open concept on the main level featuring kitchen with quartz countertops, breakfast bar and appliances included, dining room with doors to a private deck, comfortable living room with electric fireplace and convenient powder room. Second level with spacious primary bedroom with luxurious ensuite and walk in closet, 2 additional bedrooms, main 4 pc. bath and laundry nook. Basement with a spacious finished family room, storage room and utility room. Enjoy a 10 x 12 deck, fenced backyard, attached garage, sodded lawn and concrete driveway. Impressive quality workmanship and finishes. This home ticks all the boxes!! 20 minute drive to Bruce Power and the beautiful shores of Lake Huron. Call for details!. (id:52581)
7 Blackstone Lake Road
The Archipelago (Archipelago South), Ontario
RARE OFFERING! IMMACULATE RIVERSIDE BUNGALOW Offered by Original Owners! 1.5 Acres of Privacy, South of Parry Sound, Spacious Rural 3 bedroom home/4 Season Retreat boasts Open Concept Plan, Cozy Propane gas fireplace in Living room, Easy care laminate floors, Main floor laundry, Large foyer/mudroom, Walkout to large deck wrapped in nature, High speed internet, Economical living; Approx $1500/yr heat; $1740 hydro, Easy access private lot, Enjoy Miles of boating enjoyment; Canoe, Kayak the river with portage to Horseshoe Lake, Portage access into Blackstone River/Lake via shore road allowance across the road, Crane/Blackstone lakes offer Great fishing, Swimming, Abundance of Crown Land, Great snowmobiling, ATV trails, 15 mins to Parry Sound, 10 mins to Hwy #400 for easy access to the GTA! (id:52581)


