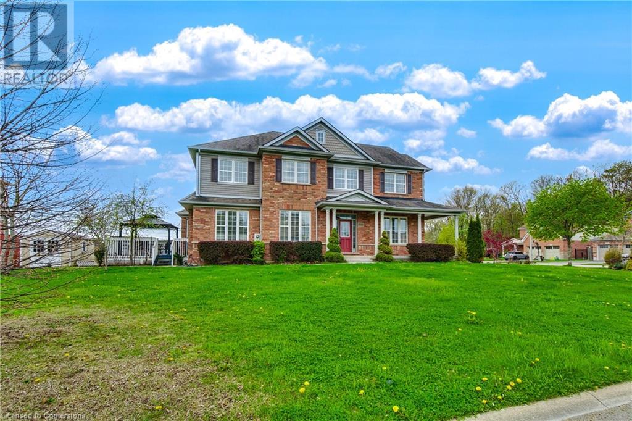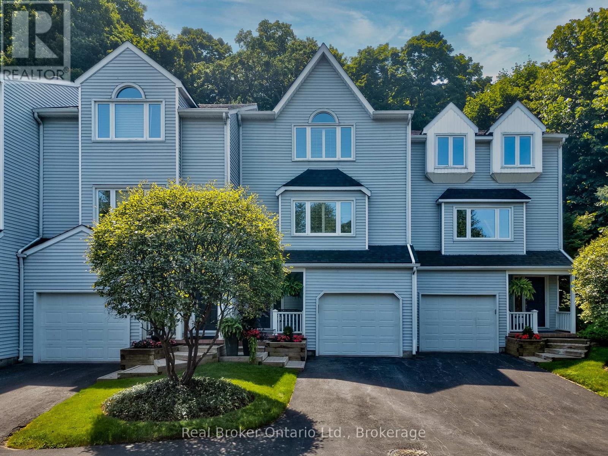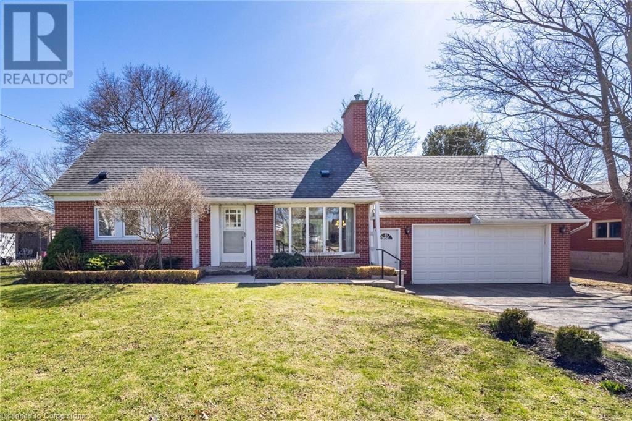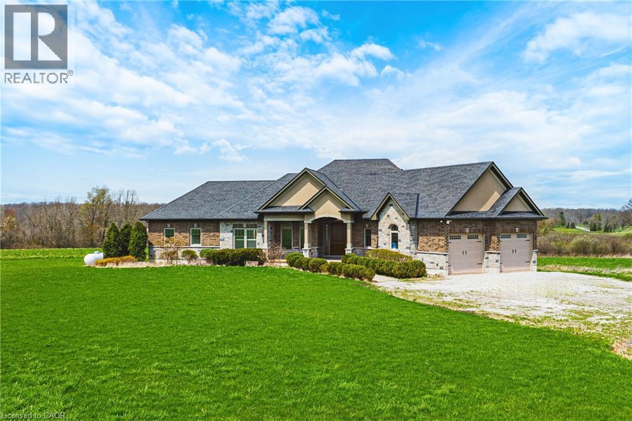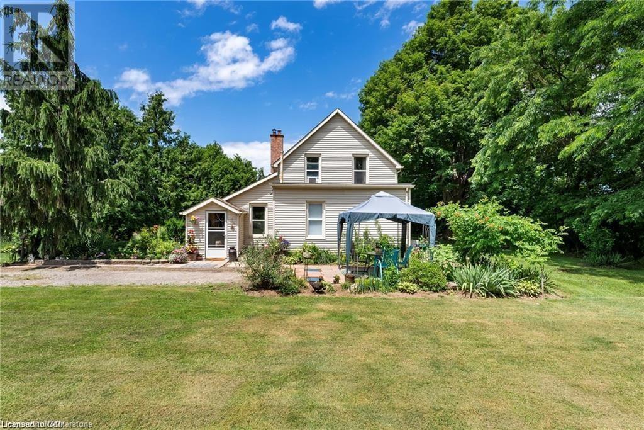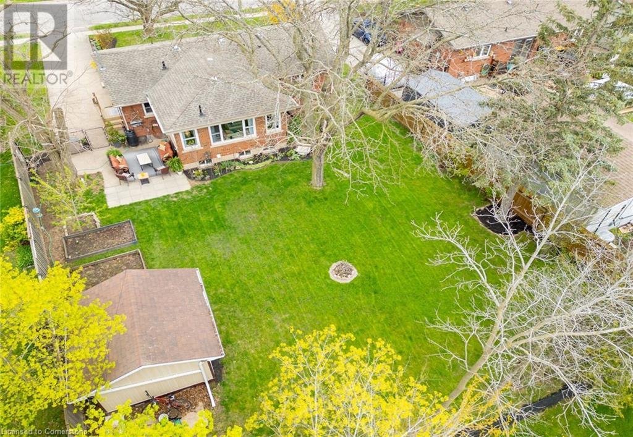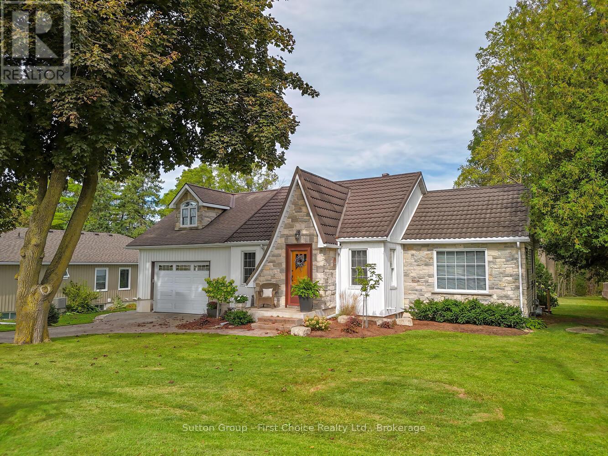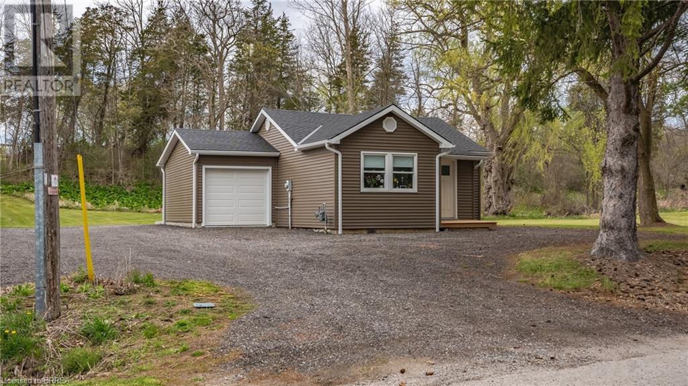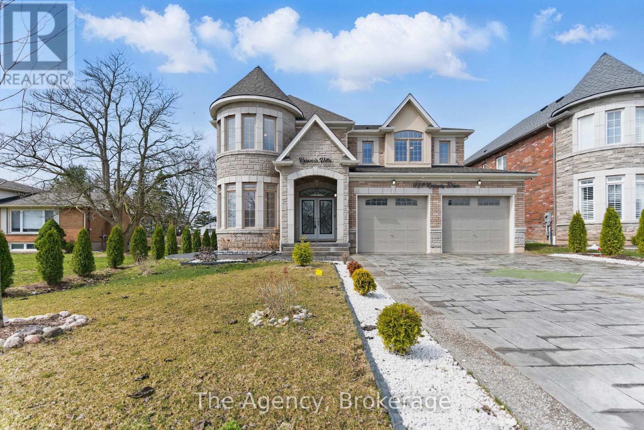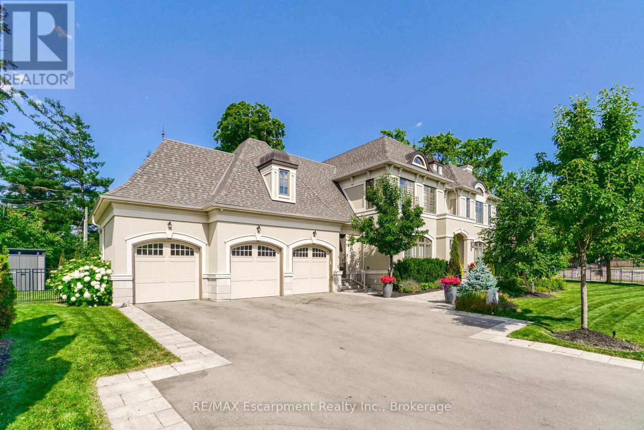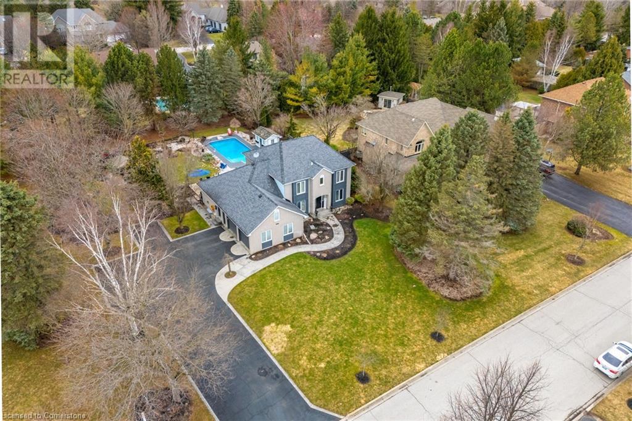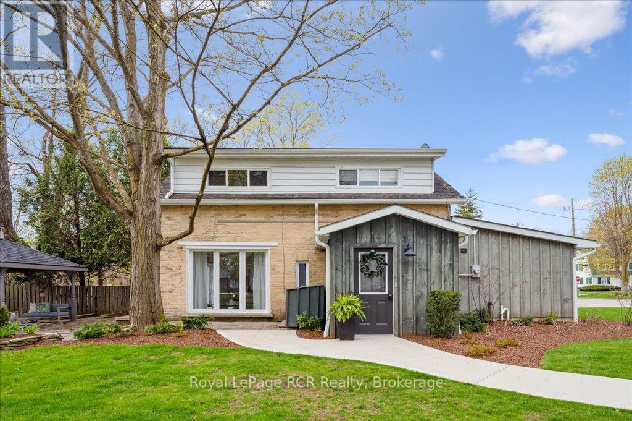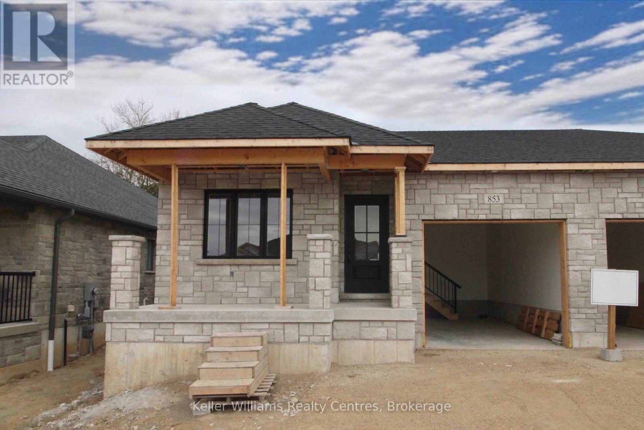Hamilton
Burlington
Niagara
8760 Milomir Street
Niagara Falls, Ontario
Welcome to 8760 Milomir Street, a beautifully maintained 5-bedroom, 4-bathroom home nestled in one of Niagara Falls’ most sought-after family neighborhoods. Offering nearly 2,900 sq ft of finished living space, this solid brick two-storey features a spacious, light-filled layout perfect for growing families or multi-generational living. The main level boasts a large eat-in kitchen overlooking the backyard, cozy living areas, and a convenient main floor laundry. Upstairs, four generous bedrooms include a stunning primary suite with a walk-in closet and massive ensuite. The fully finished basement adds even more flexibility with a fifth bedroom, full bathroom, and additional living space. Enjoy summer evenings in the landscaped backyard, complete with a sprinkler system and canopy-covered deck. Located near top-rated schools, parks, shopping, and seamless highway access, this home blends comfort, convenience, and charm. With parking for up to 8 vehicles and a double garage, this one has it all. (id:52581)
82 Rymal Road E
Hamilton, Ontario
An unbeatable investment on bustling West Hamilton Mountain and PRICED TO SELL!, 82 Rymal Rd. E is a rare opportunity for savvy investors or multigenerational families. With 4 rentable units, including a potential charming garden suite, and parking for 12+ vehicles, this property is built for high returns and long-term value. Nestled in an incredibly high-demand rental area, it’s just minutes from Hamilton Airport, top hospitals, and major amenities, groceries, banks, restaurants, YMCA, LCBO and all within walking distance. A direct bus ride to Mohawk College and Redeemer University further boosts its rentability. With an astounding potential income of approx. $11,500/month, this property is a cash flow powerhouse. Its prime location, versatility, and undeniable pride of ownership make it a standout in the market. Whether you’re looking to invest, live in, or both this is the one you don’t want to miss! (id:52581)
165 Rosemount Avenue
Port Colborne (Sugarloaf), Ontario
Just in time for pool season!! This brick bungalow in Port Colborne's popular Sugarloaf neighbourhood has been thoughtfully maintained over the years. The front foyer with coat closet opens to the inviting living room with updated wood floors, a large bay window and cove moldings that add a touch of character. The updated flooring continues throughout the main level, which includes three bright bedrooms and a charming, eat-in kitchen. The full basement adds plenty of versatility, with a spacious rec room anchored by a large, wood-burning brick fireplace, a 4th bedroom - perfect for guests, a home office, or growing families - plus a spacious laundry & storage room. Saving the best for last - the back yard is fully fenced yard and features a 16' x 32' inground pool, a sunny patio, deck area, and two handy storage sheds. 165 Rosemount Avenue is all set up for summer days! Immediate possession available. (id:52581)
8 - 177 Main Street W
Grimsby (Grimsby West), Ontario
Stunning townhome with breathtaking views! Welcome to your dream home! This updated townhome, boasting over 1700 finished sqft, offers the ultimate blend of comfort and style. Nestled against the picturesque Niagara Escarpment, you'll enjoy serene views right from your backyard. With 2 spacious bedrooms upstairs, including a large primary bed wth a gas fireplace, 3 stylish bathrooms, and a versatile bonus room in the basement, there's room for everyone. The living room features tall ceilings and another gas fireplace with fantastic views of the landscaped yard. Plus, with quick access to major highways, convenience is at your doorstep. Don't miss out on this gem! Condo fee includes: Snow removal, front lawn care, visitor parking, window washing every other year. Exterior maintenance for doors, windows, roof skylight. (id:52581)
101 East 24th Street
Hamilton, Ontario
Welcome to this well-maintained 3+1 bedroom bungalow in the desirable Eastmount neighborhood located on the Hamilton Mountain! Perfect for families, first-time buyers, or investors, this home offers a bright and inviting main floor featuring fresh paint (2025) and updated vinyl flooring (2023) throughout. The spacious living room is filled with natural light, while the kitchen provides ample cabinet space and afunctional layout. The main floor bathroom is well-appointed, making daily living convenient and comfortable. A separate side entrance leads to the finished basement, offering excellent potential for an in-law suite or extra living space. Downstairs, you'll find a large rec room, a second bathroom, a utility/laundry room, and plenty of storage space to keep everything organized. This home has been thoughtfully updated with a furnace and A/C (2015), a roof replacement (2013), and a hot water heater (2021). Outside, enjoy a spacious backyard with two garden sheds, perfect for gardening, storage, or extra workspace. The driveway, finished with aggregate concrete in2021, provides great curb appeal and ample parking. Located in a mature neighborhood, this home is within walking distance to schools, parks, shopping, and public transit, with easy access to major highways. (id:52581)
9115 Airport Road
Glanbrook, Ontario
Welcome to 9115 Airport Road! Charming country-style living with all the amenities of the City. Enjoy a feels like a rural space just minutes from Upper James Street. Children walk to Mount Hope Elementary School, and the property is located east of John C. Munro Hamilton International Airport. The main level layout includes kitchen, dining room, living room, 2 bedrooms and a full bathroom. Walk out from the kitchen to a seasonal sun room and access to the backyard, (fenced on 2 sides) with a spectacular treehouse for the children. With 2 additional bedrooms and another full bath on the second level, this home offers many options for home office or a multi generational blended family. There is a large 2 car garage and a double width driveway with a 'turnaround' providing parking for 12 vehicles. (id:52581)
15 Reeds Road
Cayuga, Ontario
Welcome to country living at its finest! Nestled on 16 private acres, this stunning custom bungalow offers over 4,000 sq. ft. of thoughtfully designed living space. Featuring 5 spacious bedrooms and 4 beautifully appointed bathrooms, this home is perfect for families and entertainers alike. Enjoy a seamless blend of luxury and comfort with a gourmet kitchen, a fully equipped wet bar, and expansive living areas. Unwind in the hot tub, stay active in the dedicated exercise room, and host effortlessly in this inviting rural retreat. A rare opportunity to own a true countryside oasis with room to roam and space to grow. Property also features separate barn and garage that have a potential income opportunity (id:52581)
5400 North Service Road
Beamsville, Ontario
Welcome home to your little piece of paradise! This gorgeous 1-acre property is a perfect hobby farm. The charming farmhouse features 3 bedrooms and 1 bathroom, offering a cozy and comfortable living space. Nestled amidst mature trees, flourishing fruit orchards, lush trees and a short walk to the Lake along with all the conveniences of easy hwy access. This property is a haven for nature enthusiasts, promising breathtaking views that change with the seasons. Additionally, the property includes a large barn 30 x 50 with water and hydro for car enthusiasts and hobbyists alike, awaiting your creative vision. Whether you seek garage space, storage, a workshop, gardens and chickens this property offers endless possibilities. This property is more than just a home, its the way of life! (id:52581)
4165 William Street
Beamsville, Ontario
CHARMING BRICK BUNGALOW ON A FABULOUS PROPERTY with spacious open-concept design in most desirable location with short stroll to downtown, schools & parks. Oversized windows on main level offers a bright and sunny atmosphere. Main floor family room with hardwood floors overlooks the expansive yard and gardens. Great eat-in kitchen with abundant cabinetry. Main floor laundry. Open staircase to lower level with 3rd bedroom & additional bath. The large patio adds to this backyard oasis. OTHER FEATURES INCLUDE: c/air, new furnace 2022, hardwood floors, fridge, stove, dishwasher, large shed. Truly a House and Garden home inside and out! (id:52581)
297 Oak Walk Drive Unit# 1406
Oakville, Ontario
Renters your search ends here! Experience modern living in this stunning 1-bedroom condo in the heart of Uptown Core, Oakville! This beautifully designed residence offers a perfect blend of contemporary style and functionality. Enjoy breathtaking views from the extended open balcony, a modern kitchen with stainless steel appliances, and elegant laminate flooring throughout. The soaring 9' ceilings enhance the open-concept layout, creating a bright and airy ambiance. This exceptional unit includes one parking space and one locker for added convenience. Residents have access to outstanding amenities, including a rooftop deck, state-of-the-art fitness centre, Pilates room, and more. Ideally situated near transit (GO), Highways 407 & 403, banks, and top retailers like Walmart, Superstore, LCBO, and Tim Hortons, this location offers unparalleled convenience.**Some pictures are virtually staged** **Tenant will need to open an account with Powerstream and charges will be deducted monthly** (id:52581)
2828 Line 34
Perth East (North Easthope), Ontario
Charming Country Home on the Edge of Stratford. Nestled in a serene country setting on the edge of Stratford, this beautifully renovated home sits on a spacious 1/2 acre lot, offering the perfect blend of rural tranquility and showing pride of ownership throughout. This meticulously maintained property features 3 spacious bedrooms, a versatile den/office, and 3 updated bathrooms. The upstairs primary bedroom is tucked away with its own private quarters, including a full bathroom, large closet, and office or sitting area. The kitchen has been updated to a warm family feel with plenty of room at the island or dining room table for everyone to gather. The living area exudes warmth with a cozy gas fireplace, creating a welcoming atmosphere that feels like home. The finished basement is the perfect lounging area to take in the game! For hobbyists or those in need of storage, the 20x40 heated garage with in-floor heating and a 12' door is a dream come true. The outdoor space is perfect for entertaining, featuring an above-ground pool, a back shed, and a fire pit for cozy evenings under the stars. With easy access to nearby cities and the charm of Stratford just down the road, this property offers the best of both worlds - the peace of the countryside with the convenience of urban amenities. Don't miss out on this one-of-a-kind home! There are so many additional features to explore. (id:52581)
1639 Vittoria Road
Vittoria, Ontario
Just imagine relaxing out back, watching the sunset over the tree tops and setting the sky on fire with orange and pink colours as you sit back and just think This is all mine well, Welcome to 1639 Vittoria Road, a 2 acre piece of country paradise. This property is truly the definition of tranquility, taking your breath away everytime you come home. Open the door to a airy floor plan, with natural light pouring through the windows and bringing life to the space. An brand new modern style kitchen with stone counters and a lots of space to add an island. The main level is complemented with 2 generously sized bedrooms and a full bathroom, a laundry room, reading nook and large living room with space for a dining table. Modern finishes throughout create a harmonious blend of contemporary and rustic design. With an attached over sized single car garage for all those weekend projects you've been meaning to start, this home has it all. Now, saving the best for last is the property itself... as you step out the back door onto the patio, you can feel the warmth of paradise pour over you, 2 acres of open space, with gorgeous mature trees and nature all around you, it's hard to believe your only minutes outside the city. Take a walk and see for yourself... Welcome HOME. (id:52581)
211 - 529 South Pelham Road
Welland (West Welland), Ontario
Experience an elevated lifestyle in this 2 bedroom, 2 bathroom corner suite where sophistication, comfort and security blend seamlessly. Nestled opposite Maple Park and within the safe, well-managed Mapleview Terrace Condominiums, this beautifully crafted unit boasts a roomy primary bedroom complete with walk-in closet and ensuite bathroom, providing an exclusive sanctuary for unwinding. The open-concept living area features large windows and sliding glass door that bathe the space in natural light, highlighting the upgraded finishes and nearly 9ft ceilings throughout. The kitchen is well-appointed, showcasing sleek countertops, generous storage space and stainless steel appliances. The in-suite laundry, spacious foyer, abundance of storage options and individual climate control enhance the overall enjoyment of this maintenance-free lifestyle. Step out onto your private balcony to embrace outdoor living an ideal spot for savouring your morning coffee or relaxing in the evening. Additionally, the unit includes 2 owned parking spaces and 1 storage locker for your convenience, along with use of common areas including. Additionally, this unit comes with 2 owned parking spaces and 1 storage locker for your convenience. You will also have use of the common areas including 3 furnished lobby/sitting areas and a party room with fully equipped kitchen and entertaining space specifically designed to accommodate family gatherings. This condominium presents a remarkable blend of comfort and elegance, with every aspect thoughtfully designed for contemporary living. Located in a prime area, it provides convenient access to shopping, dining, golf, and entertainment. Dont miss the chance to claim this beautiful corner suite as your new home! **EXTRAS** Built in 2019 by a local builder with ICF construction resulting in a strong, quiet and energy-efficient living space. (id:52581)
151 G Port Robinson Road
Pelham (Fonthill), Ontario
Rinaldi Homes welcomes you to the Fonthill Abbey. Ride in your private elevator to experience all 4 floors of these beautiful units. On the ground floor you will find a spacious foyer, a bedroom, 3pc bathroom & access to the attached 2 car garage. Travel up the stunning oak, open riser staircase to arrive at the second floor that offers 9' ceilings, a large living room with pot lighting & 77" fireplace, a dining room, a gourmet kitchen (with 2.5" thick quartz counters, pot lights, under cabinet lights, backsplash, fridge water line, gas & electric hookups for stove), a servery, walk in pantry and a 2pc bathroom. Full Fisher Paykel & Electrolux appliance package included. Off the kitchen you will find the incredible 20'4"x7'9" balcony above the garage (with frosted glass and masonry privacy features between units & a retractable awning). The third floor offers a serene primary bedroom suite with walk-in closet & luxury 5 pc ensuite bathroom (including quartz counters on vanity and a breathtaking glass & tile shower), laundry, 4pc bathroom and the 2nd bedroom. Remote controlled Hunter Douglas window coverings included. Finished basement offers luxury vinyl plank flooring and a spacious storage area. Exquisite engineered hardwood flooring & 12"x24" tiles adorn all above grade rooms (carpet on basement stairs). Smooth drywall ceilings in finished areas. Elevator maintenance included for 5 years. Smart home system with security features. Sod, interlock walkways & driveways (4 car parking at each unit between garage & driveway) and landscaping included. Only a short walk to downtown Fonthill, shopping, restaurants & the Steve Bauer Trail. Easy access to world class golf, vineyards, the QEW & 406. $280/month condo fee includes water and grounds maintenance. Forget being overwhelmed by potential upgrades, the luxury you've been dreaming about is standard at the Fonthill Abbey! 2.99% mortgage financing available for 2 year term. Contact sales representative for details (id:52581)
1127 Kennedy Drive
Fort Erie (Crescent Park), Ontario
Welcome to 1127 Kennedy Dr in the charming town of Fort Erie, this stunning 3,096 sq ft home sits on a spacious 60 x 153 lot, offering a perfect blend of modern luxury and serene living. Built in 2022, this 5-bedroom, 3.5-bathroom residence welcomes you with a grand foyer and soaring ceilings, setting the tone for its thoughtfully designed interior.The heart of the home flows seamlessly into a modern kitchen equipped with brand-new appliances, perfect for culinary enthusiasts. A striking staircase leads to the upper level, where the primary bedroom serves as a private retreat with a spacious walk-in closet and a luxurious ensuite. The additional four bedrooms are generously sized, offering flexibility for families, guests, or a home office to suit your lifestyle.Step outside to a backyard oasis, fully enclosed by cedar trees that provide both privacy and a touch of natures tranquility. A private entrance to the basement opens the door to future possibilities.Fort Erie, known for its picturesque location along the Niagara River and proximity to the Peace Bridge, blends small-town charm with easy access to urban amenities. Enjoy nearby Crystal Beach with its sandy shores, explore the historic Old Fort Erie, or take advantage of the areas growing dining and shopping scene. (id:52581)
21 Lambert Common
Oakville (Sw Southwest), Ontario
Elegant lakeside living in SW Oakville. Welcome to 21 Lambert Common! Tremendous opportunity to own a custom-built executive home by the water on a private road in the highly sought-after & exclusive community of Edgewater Estates.Just a stones throw away from the highly esteemed Appleby College. Enjoy the peace of mind that comes with an overnight neighbourhood security patrol. Discover over 6,700 sq.ft. of refined living space in this updated residence.Step into the grand foyer feat. 20' ceilings & heated porcelain floors that set the tone for this exceptional home.The formal LIV & DIN rooms showcase 10' tray ceilings, elegant wall paneling & moldings, while oversized windows bathe these spaces in natural light. The chef-inspired kitchen boasts premium Wolf B/I appliances & stovetop, complemented by a generous island and servery. Enjoy casual meals in the breakfast area with a W/O to a stone patio.The open, bright & spacious great room is surrounded by LRG windows, centers around a gas fireplace & flows seamlessly to an office w/ cathedral ceiling.Step down into the remarkable glassed-in sunroom - perfect for those special morning coffee moments w/ loved ones. Surround yourself in natures beauty & simply enjoy. A powder room, mudroom w/ separate entrance & laundry area (garage access) add convenience to the main floor plan. Upstairs, the primary impresses with 12 ceilings, a gas fireplace, LRG W/I closet & 5PC ensuite feat. a steam shower, soaker tub & heated floors. 3 additional bedrooms, each with W/I closets & private or shared ensuite privileges complete this floor. The lower level with W/U to rear yard offers a recreation area, fireplace feature wall, exercise room, games area with wet bar, 2nd laundry, den, powder room, bathroom and 5th bedroom w/ ensuite.The backyard retreat includes an outdoor kitchenette, waterfall feature wall & decorative concrete fire bowl. Privacy, security, luxury, quality, beauty & comfort.This is 21 Lambert Common. Luxury Certified (id:52581)
310 Robinson Street
Oakville (Oo Old Oakville), Ontario
This tastefully updated 3 Bedroom 2.5 Bathroom townhome is perfectly located in the Old Oakville Neighbourhood of Downtown Oakville. An exceptional property for the discerning executive who wants to move in & enjoy the unique downtown lifestyle.This lovely townhome welcomes you with a bright spacious foyer addition with inside garage access. Lower level offers a powder room, laundry room, family room with walkout to stone patio & garden. The 2nd Level features a Dining area, Kitchen with breakfast bar, sitting area & walk out to a glass wrapped raised deck overlooking the stone patio and gardens. Gas Line for BBQ & staircase to patio below.The 3rd level features a Great Room, perfect for entertaining. Walk out to a front facing terrace. 4th level is where you find the 2nd & 3rd bedrooms, 4 piece Main bathroom & linen closet. 5th level is the Primary Bedroom, wall to wall closets & 3 piece Ensuite.Enjoy this unbeatable location with your choice of 3 outdoor spaces to enjoy the charm of Downtown. Convenient proximity to schools, parks, recreation centre, restaurants, shopping, GOtransit, and major highways. (id:52581)
27 Gladiola Drive
Carlisle, Ontario
Nestled in one of Carlisle’s most sought-after neighbourhoods, this 4+1 bedroom, 3.5 bath home offers approx. 4,225 sq. ft. of beautifully finished living space. With an updated kitchen, bathrooms, there are just too many upgrades to list, this home perfectly blends modern style with everyday comfort. The true showstopper is the backyard retreat. Spend your summers lounging by the inground pool, soaking in the hot tub, or hosting family BBQs under the gazebo, all while surrounded by the calming sounds of the pond and fountain. An outdoor speaker and stereo system sets the perfect ambiance, while the irrigation system keeps the gardens lush and vibrant. Just minutes away, enjoy scenic trails, parks, and Carlisle’s charming downtown with its quaint shops. This property offers a rare combination of luxury, tranquility, and convenience—a perfect place to call home. (id:52581)
3510 - 30 Elm Drive W
Mississauga (Fairview), Ontario
Luxury 2-Bed, 2-Bath Condo with Stunning Western Views! If you love natural light and breathtaking city views, this is the home for you! This brand-new, never-lived-in 2-bedroom, 2-bath suite features floor-to-ceiling windows and a sunny west-facing exposure. The primary bedroom offers a walk-in closet, ensuite bath, and independent climate control for ultimate comfort. Designed with luxury in mind, the suite boasts built-in high-end appliances, upgraded cabinets, and quartz countertops, plus a walkout balcony for spectacular skyline views. Located near Mississaugas Square One, you're steps from restaurants, parks, transit, Sheridan College, YMCA, and major highways. Enjoy top-tier amenities, including a spacious gym, billiard room, and theatre room. NO OFFER HOLD! (id:52581)
5601 Fifth Line
Guelph/eramosa, Ontario
Charming Semi-Detached Home on 1 Acre - A Perfect Blend of Space and Comfort! This one of kind property offers privacy and ample space for your family. Nestled on a 1 acre lot just north of Rockwood, a semi-detached home with both units under one ownership. Unique investment opportunity perfect for multi-generational living or investors looking to live in one unit and rent the other. Original house offers a custom built 2300 sq ft home perfect for families looking for room to grow. The main level features a cozy living room, family sized kitchen with adjoining dining room, large family room with stone fireplace and walkout to backyard deck, main floor laundry. The 2 car garage conveniently located for direct access to both homes walks into a mudroom, and walks down to the basement. The lower level has a kitchen, oversized windows and an unbelievable amount of storage. There is development potential to perhaps accommodate another living area. The addition custom built in 2007 consists of a 1500 sq ft home with bright open family kitchen very spacious living room that walks out to back yard deck an adjoining door that leads to the mudroom. Upstairs this home features 3 generous bedrooms a 4 piece family bath and a laundry room that walks out to an upper-level balcony. Downstairs is a bright spacious recreation room with storage galore and a cold cellar. Enjoy the freedom of your own private oasis, with plenty of room for outdoor activities, gardening, or simply relaxing in nature. The lot provides plenty of space for kids and pets. Oversized circular driveway with automatic privacy gates lead to plenty of parking. Offered by the original owners these homes have been meticulously cared for and extremely well maintained. (id:52581)
6 - 1869 Muskoka Rd 118 Road W
Muskoka Lakes (Monck (Muskoka Lakes)), Ontario
Enjoy the prestige of Muskoka lakefront living or the profits of proven rental income... the choice is yours. Can't decide? This prime 2nd floor unit is located close to the main lodge and has a "2 sided" floor plan with a lock-off feature, which allows you to do both at once! You and your guests will both enjoy stunning long views across Lake Muskoka and all the luxurious features of Touchstone Resort. Enjoy the waterfront on the dock or at the beach, visit the spa for a relaxing treatment or maybe a steam or sauna, play a game of pickleball or take a swim in the pool. After a perfect day, savour a delicious meal in the gourmet restaurant or show off your own culinary skills in your beautifully equipped kitchen and dine on your private terrace overlooking the lake. Both sides of this unit feature spacious bedrooms and luxurious full baths as well as kitchen facilities and plenty of space to kick back and enjoy those views. If you decide on a day or night on the town, you're a short 10 minute drive from either Bracebridge or Port Carling. Experience waterfront living on one of Canada's most beautiful lakes and when you can't be there, let it pay you back with rental income. (id:52581)
156639 Concession 7a
Chatsworth, Ontario
Situated on 48 acres on a quiet rural road, this charming log home offers the perfect blend of rustic tranquility and modern convenience. The home was disassembled in the 80's and brought to the property to be reassembled on a full foundation and walkout basement. The main floor has open concept kitchen, living, and dining area all centered around a large field stone fireplace. The main level also has a full 4piece bath. The basement, with a second woodstove, den (currently being used as a second bedroom),laundry room, additional storage and walk-out, seamlessly extends your living space to the backyard oasis. The home is ducted with a forced air furnace and also features an additional woodstove in the basement. Some new Centennial Windows with transferable warranty. Enjoy the expansive decks or take a dip in the pool! Green thumbs will appreciate the raised veggie gardens. The property also features a well-maintained log barn 50x20 ft with lean-to addition 50x12 ft, complete with water and hydro and ideal for housing animals or equipment, alongside a cozy chicken coop, making this property a true rural retreat perfect for hobby farmers. Currently planted in hay and has about 35 acres workable with the balance bush. (id:52581)
204 Durham Street E
Wellington North (Mount Forest), Ontario
Move Right In. This 3 bedroom, 2 bath including ensuite shows Pride of Ownership Throughout. New windows, new doors, new bathroom, air conditioner, water heater, concrete driveway & sidewalk, landscaped back yard are some of the upgrades to this home. New roof as well. No updates required. You will especially enjoy the living room with the big windows looking onto the gazebo in the back yard. (id:52581)
853 22nd Avenue A
Hanover, Ontario
Brand new 1159 square foot semi-detached home in a fantastic subdivision!This home offers single level living with 2 bedrooms (One being the primary with walk in closet and 4 pc ensuite), main 4pc bath, and laundry all on the main level. The open concept kitchen/living/dining area has a patio door out to your back patio, full appliance package and granite counter tops. Lower level has 3rd bedroom, 3 piece bathroom, recreation room and lots of storage. Concrete driveway, sodded yard, basic landscaping package, and Tarion warranty included. (id:52581)


