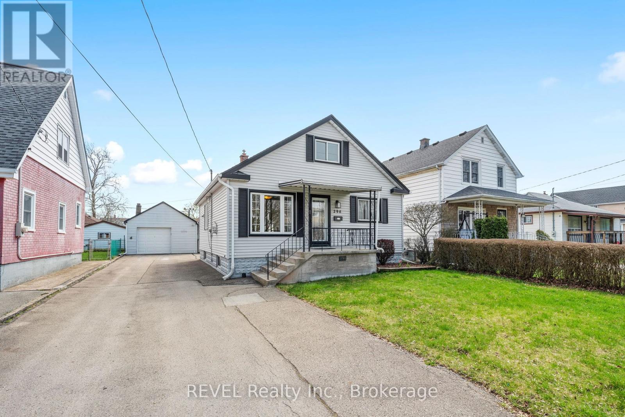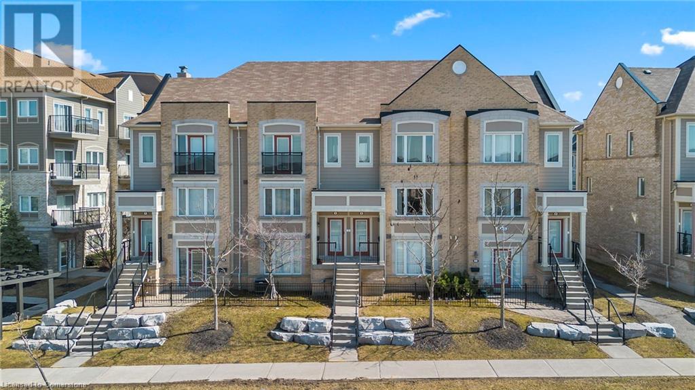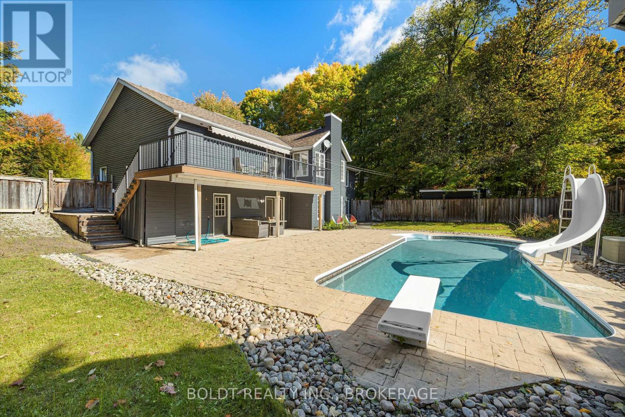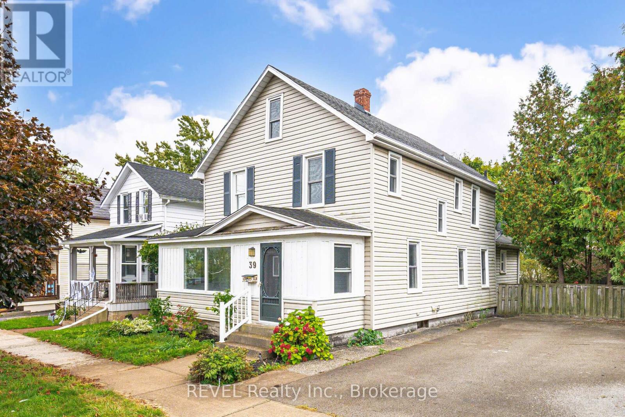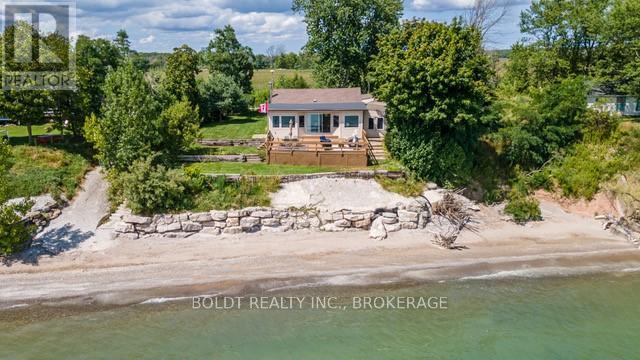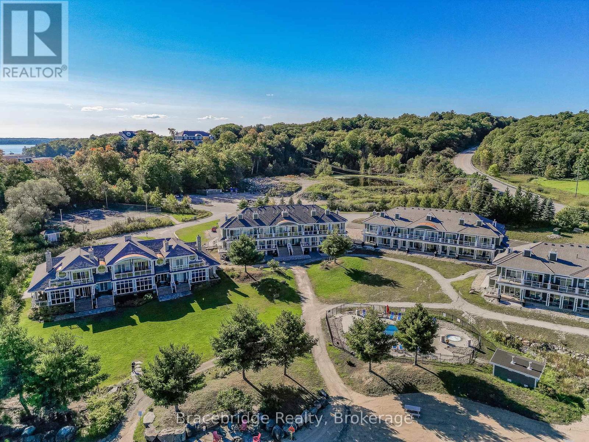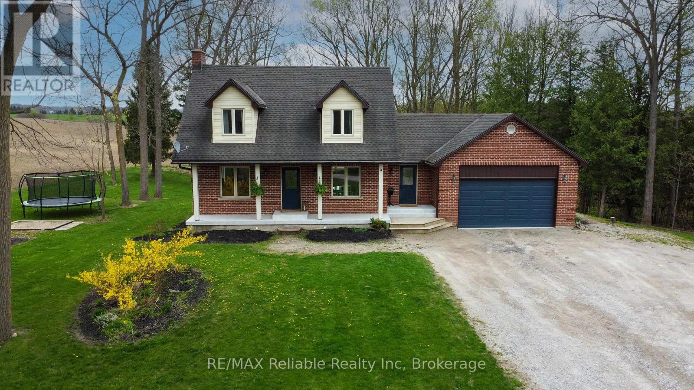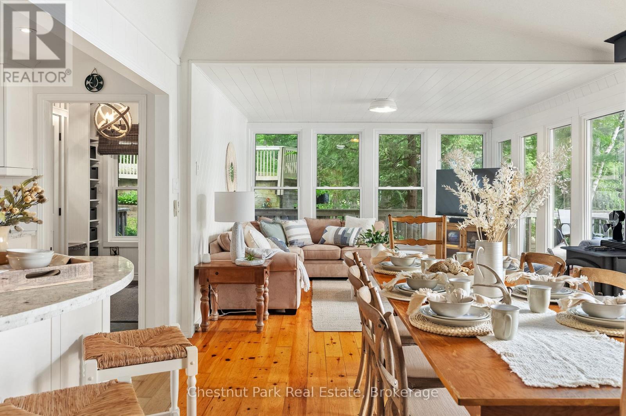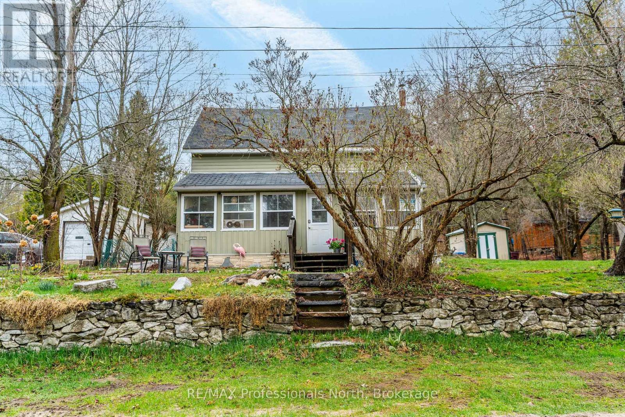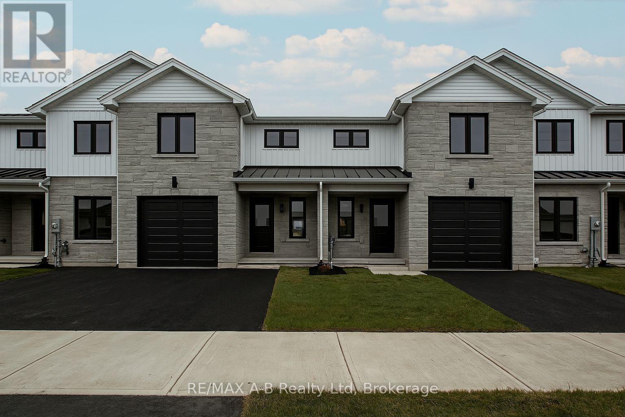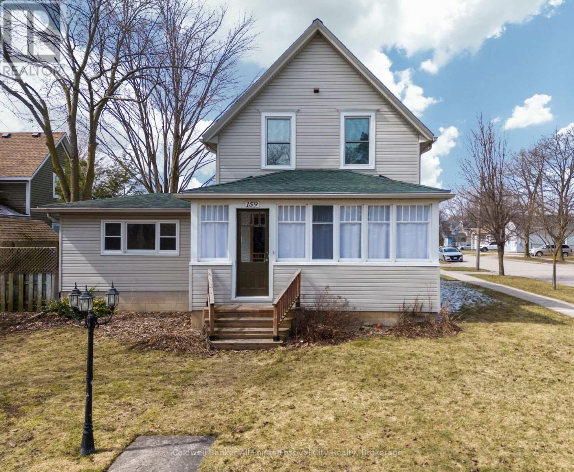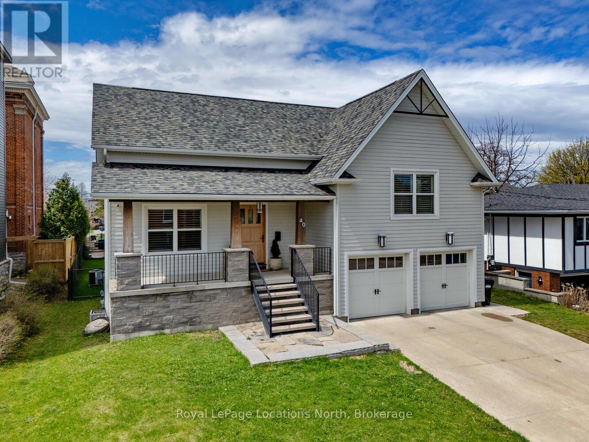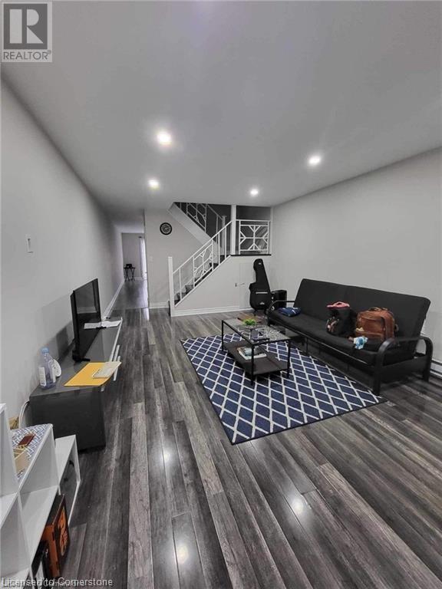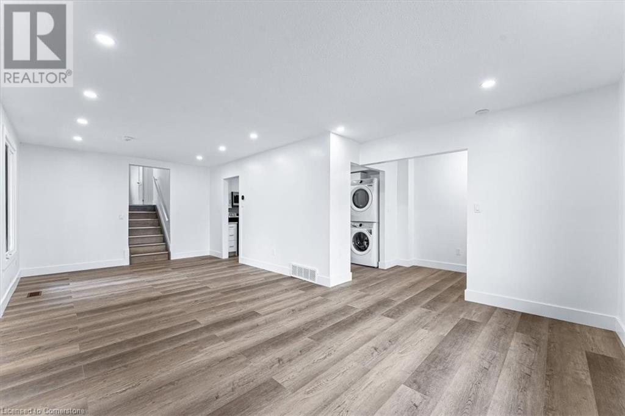Hamilton
Burlington
Niagara
298 Mcalpine Avenue S
Welland (Lincoln/crowland), Ontario
This charming and versatile home is the perfect match for first-time buyers, downsizers, investors, or anyone in between! Nestled in a quiet and friendly Welland neighbourhood, this well-maintained 1.5 storey home offers incredible value with a host of updates and features that make it move-in ready. Step inside to a warm and inviting living space, complete with a cozy gas fireplace and central vacuum system on all levels for added convenience. The high-efficiency gas furnace (2021), furnace humidifier (2022), and electronic air cleaner ensure year-round comfort and clean air throughout the home. The separate hydro panel in the garage provide modern functionality, while the new garage door (2023) and garage door opener add both security and ease of access. The garage roof (2024) and 30-year shingles on the house roof (installed in 2010) offer peace of mind for years to come. An updated front door welcomes you into a thoughtfully laid-out space, and the separate entrance to the basement opens up endless possibilities - ideal for an in-law suite or potential rental income. Whether you're looking to move in and enjoy, invest, or accommodate extended family, this home offers flexibility and reliability in a central Welland location close to amenities, schools, parks, and transit. Don't miss your opportunity to own a solid, feature-packed home with something for everyone. (id:52581)
47 Uplands Drive Unit# Lower
Brantford, Ontario
Welcome to this beautifully updated 2-bedroom lower unit for rent in Brantford! Featuring newer flooring, a fresh coat of paint, and stylish pot lights throughout, this space offers a clean and modern feel. The open-concept kitchen and living area is both functional and inviting, while the two generously sized bedrooms provide comfort and privacy. The sleek 3-piece bathroom includes a glass walk-in shower for a contemporary touch. Laundry facilities are shared with the upper unit, and both units have access to the shared driveway. The fully fenced backyard includes two storage sheds and offers plenty of space to enjoy the outdoors. Entry to the unit is conveniently located at the back of the house through a charming sunroom. Located close to schools, parks, walking trails, shopping, restaurants, and all the great amenities Brantford has to offer. Don't miss your chance—schedule your showing today! (id:52581)
1607 Concession 6 Woodhouse Road
Simcoe, Ontario
Welcome to 1607 Woodhouse 6 Road located in beautiful Norfolk County - Ontario’s “Garden County”. Centrally situated between Jarvis/Townsend, Waterford, Port Dover & Simcoe’s amenities - in route to the popular destination villages that dot Lake Erie’s Golden South Coast - relaxing 45-50 min commute to Hamilton, Brantford & 403. Pride of original ownership resonates thru-out this “Jack Vanderschaaf” custom built 4 level side split positioned majestically on surreal 0.72 acre lot fronting on quiet paved rural road - surrounded by fields & forest abutting meandering year round creek - oozing with natural beauty. A true “Dutch Clean” home introduces 1,385sf of above grade living space plus 742sf finished mid-grade level & 742sf unspoiled lowest level includes 9ft ceiling height, easy access to 11,000 gal water cistern & separate staircase/walk-up to main level side foyer/mud room with direct entry to oversized double car garage & convenient walk-out to sought after, more recently constructed 14ft x 28ft covered entertainment deck-1999 - overlooking a magical paradise. Boasts bright main level highlighted with immaculate oak kitchen, adjacent dinette, comfortable living room enjoying street facing picture window & front foyer entry door - continues to spacious 3 bedroom upper level - all with closets & built-in desk nooks - & 4pc bath accessed by long tread low profile staircase. Cozy n/gas fireplace enhances the inviting ambience experienced in 3rd level family room - an ideal venue to entertain or relax - completed w/generous sized 4th bedroom, 3pc bath & handy laundry room. Notable extras include vinyl windows, roof shingles-2016, n/g furnace-2018, 200 amp hydro panel *breakers*, back-up generator capabilities, AC-2010, raised vegetable gardens, independent septic system, 12ft x 16ft hip-roof shed with loft, concrete floor, 220 hydro plug & desired positive drainage system (no sump or sewage pump required). Discover Country Living at it’s FINEST! NO SUNDAY SHOWINGS (id:52581)
31 Dana Drive
Hamilton, Ontario
Step into comfort and style with this stunning brand-new 1,424 sq ft semi-detached home, perfectly nestled in a quiet, family-friendly neighborhood. Enjoy beautifully crafted finishes throughout, thoughtfully designed living spaces, and the convenience of being just moments away from schools, shopping, parks, and all essential amenities—ideal for modern living without compromise. (id:52581)
29 Dana Drive
Hamilton, Ontario
Step into comfort and style with this stunning brand-new 1,424 sq ft semi-detached home, perfectly nestled in a quiet, family-friendly neighborhood. Enjoy beautifully crafted finishes throughout, thoughtfully designed living spaces, and the convenience of being just moments away from schools, shopping, parks, and all essential amenities—ideal for modern living without compromise. (id:52581)
2297 Mountain Grove Avenue
Burlington, Ontario
This immaculate end-unit split-level townhouse is nestled in a quiet, family-friendly complex in the highly sought-after Brant Hills community of Burlington. Offering 3 spacious bedrooms and beautifully finished with gleaming hardwood floors throughout, this home is move-in ready and full of charm. The updated kitchen features stainless steel appliances and generous storage, while the bright living room showcases large windows with serene views of mature trees and green space. The adjacent family room features brand new carpeting—adding comfort and warmth—perfect for relaxing or entertaining. Enjoy all-new windows throughout the home for enhanced comfort and energy efficiency. The primary bedroom includes a custom closet, oversized windows, and a stylish new 3-piece ensuite. All bedrooms offer hardwood flooring and ample closet space. All bathrooms in the house have been recently professionally renovated. The fully finished basement provides additional living space and a walkout to a private patio that overlooks peaceful green space (no rear neighbours!) with a park and a baseball diamond just a quick walk away (id:52581)
3010 Erin Centre Boulevard Unit# 4
Mississauga, Ontario
Sophisticated 3-Bedroom Townhouse in Prestigious Churchill Meadows. Experience contemporary living at its finest in this beautifully updated townhouse, nestled in the highly sought-after Churchill Meadows community. Freshly repainted throughout, including walls and baseboards, this home radiates a crisp, welcoming ambiance. New pot lights on the main level deliver flawless, stylish illumination for an inviting atmosphere. High-quality laminate flooring flows seamlessly across all levels, complementing the open-concept modern kitchen featuring a sleek breakfast island, striking backsplash, and abundant cabinetry for ample storage. Step out to the expansive balcony, perfect for barbecues and outdoor relaxation. Enjoy the convenience of two parking spaces—garage and driveway. Ideally located near Erin Mills Shopping Centre, schools, Hwy403, place of worship, and an impressive selection of dining options, this property offers a lifestyle of unmatched comfort and convenience. (id:52581)
257 Lakeshore Road
St. Catharines (Lakeshore), Ontario
If you're on the hunt for a north-end home that offers a bit more character and charm, then look no further than 257 Lakeshore Road. Built in 1955, this brick, 1.5 storey home has a spacious floor plan with approximately 1,750 sq. ft. above grade, plus a fully finished basement, which brings the total finished living space to nearly 2,500 sq. ft.. The 60' x 121' property allows for a nice-sized backyard, a detached 1.5 garage (24' deep), and a double concrete driveway with parking for eight cars. THE INTERIOR: welcome your guests into the front foyer, which leads into the open main living area. The living room, with a gas fireplace, is on your right, while the dining room is on your left. At nearly 32' wide, this area is one of many features that make this home unique. You'll love the fully renovated kitchen, with highlights: cabinets to the ceiling, a pantry cupboard with pull-out drawers, quartz counters, an island, loads of pot drawers, tiled backsplash, and under-cabinet lighting. There is a bonus room on the main floor, easily used as a 4th bedroom, home office (built-in cabinets), or den. Upstairs is complete with three bedrooms, and a 4-piece bathroom. The primary bedroom is a comfortable 15'10" x 13'7". The basement is fully finished with a large rec room (with gas stove fireplace), a bonus room, a fully finished laundry room, and another full bathroom. THE LOCATION: One of the crown jewels of the north end is the Walkers Creek trail system, which is steps away from the front door. Head north on the trail and you're at the lakefront before you know it. Want fresh fruit & veg in the summer? A quick trip over the canal and you'll find amazing roadside produce stands. UPDATES: the heating is hot water radiant (boiler in 2009). There is also a ductless air conditioning system, which will keep everyone cool in the summer months. Metal roof (2015 w/50-yr transferable warranty). All windows upgraded to vinyl. 100-amp breaker panel. Check out the YouTube video! (id:52581)
4 - 3730 Disher Street
Fort Erie (Ridgeway), Ontario
Step into the charm of a Hallmark movie with this beautifully maintained 1400sqft bungalow townhouse in the heart of Ridgeway. Featuring 2 spacious bedrooms and 2.5 bathrooms, this home blends cozy elegance with modern convenience. Some additional features include a double car garage and a fully finished basement. Enjoy open-concept living, a bright and airy kitchen, and a private patio perfect for relaxing or entertaining. Nestled in a friendly, scenic neighborhood, this property offers the ideal mix of tranquility and community charm. Whether you're downsizing, starting fresh, or searching for a weekend getaway, this Ridgeway gem is the perfect place to call home. (id:52581)
74 State Street
Welland (Welland Downtown), Ontario
Charming Solid Brick Traditional 2-Storey Home in the Heart of Welland!This spacious family-friendly home offers nearly 2,000 sq ft of comfortable living space. Step inside to a bright foyer that leads into a generous living room, seamlessly connected to a formal dining areaperfect for hosting.The open-concept modern kitchen features stainless steel appliances, a cozy breakfast nook, and custom cabinetry providing plenty of storage. Adjacent is a warm and inviting family room, ideal for childrens play or gathering with friends and family. From here, step out into the fully fenced backyard, complete with a large workshop/storage shed.Upstairs, youll find four cozy bedrooms that share a well-appointed 3-piece bathroom.Conveniently located near the canal, parks, schools, library, hospital, and shopping. A wonderful place to call home! (id:52581)
121 Meadow Heights Drive
Bracebridge (Monck (Bracebridge)), Ontario
Welcome to 121 Meadow Heights Drive in beautiful Bracebridge. Nestled on a highly sought-after, tree-lined street, this stately bungalow offers exceptional curb appeal on a wide corner lot measuring 100 x 120 ft. Featuring 3+2 bedrooms and 3 bathrooms, this sun-filled walkout layout makes for a quintessential Muskoka family home. Upon entering the property, you'll notice the abundance of natural light pouring through the newly upgraded windows, creating a seamless connection to nature throughout the home. This connection continues in the spacious kitchen, which stands out with abundant cabinetry, upgraded quartz countertops (2025) and a thoughtfully designed layout, making it perfect for both everyday cooking and entertaining. Currently set up with both a casual and formal dining area, the layout flows seamlessly into the family and living rooms, offering flexibility for gatherings. The primary bedroom is generously sized, providing a peaceful retreat, complete with a private ensuite for added comfort and convenience. The main floor also includes a convenient laundry room/mudroom located off the garage. Downstairs, the expansive lower level offers tremendous room for recreation, from family gatherings to hobby spaces like crafting, a home office, or a workshop. Storage won't be a concern either, with plenty of space available. Step outside and enjoy the private backyard oasis, complete with a gorgeous inground pool perfect for entertaining family and friends. Located just minutes from downtown Bracebridge, the Sportsplex, community center, Muskoka River, and scenic trails, this property blends serene Muskoka living with the convenience of nearby schools and shopping. With its prime location and outstanding features, 121 Meadow Heights is the perfect choice for your next family home. (id:52581)
637 Carl Road
Welland (Cooks Mills), Ontario
Experience country living with city convenience on nearly 3 acres of beautifully landscaped property at 637 Carl Road. This spacious and thoughtfully updated bungalow offers over 3,000 sq. ft. of finished living space, including 3+2 bedrooms and 4 bathrooms. Featuring vaulted ceilings, skylights, new high-end appliances, a redesigned kitchen, and a luxurious primary suite with walk-out to a private firepit area, every detail has been crafted for comfort and style. The oversized drive-thru garage and expansive driveway offer parking for 20+ vehicles, while a screened-in porch, large deck, and concrete patio make outdoor living a breeze. Ideally located just minutes to the 406, QEW, Niagara Falls, and all major amenities including the future Niagara South Hospital. A rare and versatile opportunity awaits in this prime Niagara setting. (id:52581)
39 Phipps Street
Fort Erie (Central), Ontario
Charming 5-Bedroom Home in North End Fort Erie - Close to the Peace Bridge. Welcome to this spacious and beautifully maintained 5-bedroom, 3-bathroom home, nestled in the desirable north end of Fort Erie, Ontario. Perfectly situated near the Peace Bridge and just minutes from amenities, this property offers the ideal blend of convenience, comfort, and charm. Features You'll Love - Generous Space: With 5 sizable bedrooms, there's room for everyone in the family, plus extra space for guests, a home office, or hobbies. Bright and Airy: Large windows throughout flood the home with natural light, creating a warm and inviting atmosphere. Entertainer's Kitchen: A well-appointed kitchen with ample counter space and modern appliances. Cozy Living Spaces: Relax in the spacious living room or retreat to the den for some quiet time. Outdoor Highlights: A generous backyard with plenty of room for gardening, entertaining, or kids to play. A private driveway and ample parking for multiple vehicles. Prime Location: This home is ideally located in a family-friendly neighborhood, just a short drive with easy access to Buffalo, Crystal Beach or Niagara Falls. Parks and Recreation: Nearby green spaces for outdoor enthusiasts, parks and golf courses. Shopping and Dining: Local restaurants, shops, and services just minutes away. Schools and Transit: Convenient for families with kids and commuters alike. This property is a rare find in Fort Erie's sought-after north end. Whether you're looking for space to grow or the perfect spot to settle down, this home has it all. - Some photos have been virtually staged. (id:52581)
47 Gull Line
Haldimand (Dunnville), Ontario
MAJESTIC SUNSETS ADORE THIS 3 BEDROOM 1500 SQUARE FOOT BUNGALOW STYLE COTTAGE WITH 93 FEET OF SANDY BEACH SHORELINE! PEACEFUL AND PRIVATE COTTAGE LIVING FOR ESCAPING THE CITY AND BUSY WORK SCHEDULE! LARGE OPEN CONCEPT LIVING ROOM, DINING ROOM, KITCHEN WITH WOOD FIREPLACE. HARDWOOD FLOORS, BEAUTIFULLY DECORATED, LARGE 4 PIECE BATHROOM AND SLEEPING FOR EIGHT OR MORE PEOPLE. TWO TIER DECK OVERLOOKING THE LAKE FOR YOUR MORNING COFFEES OR EVENING DINNERS! WIDE SANDY BEACH FOR SWIMMING, KAYAKING, CANOEING, PADDLE BOARDING OR JET SKIING. DEAD END ROAD WITH NO TRAFFIC AND A WIDE AND DEEP LOT (180') FULL OF TREES FOR SECLUSION AND PRIVACY. ENTERTAIN FAMILY AND FRIENDS! PLENTY OF PARKING! LESS THAN 1 1/2 HOURS FROM GTA AND NO TRAFFIC. (id:52581)
G104-D2 - 1869 Muskoka Road 118 Highway W
Muskoka Lakes (Monck (Muskoka Lakes)), Ontario
Welcome to G104 at Touchstone Resort, a luxurious 4-bedroom fractional ownership unit (1/8 share) offering breathtaking views over sparkling Lake Muskoka. This beautifully designed two-story suite combines high-end cottage living with the ease of maintenance-free ownership. Step inside to find a fully equipped gourmet kitchen, an inviting Muskoka Room with a floor-to-ceiling stone fireplace, and a covered outdoor deck that offers panoramic views across the lake perfect for morning coffee or evening sunsets. The primary suite includes a spa-like ensuite with a soaker tub, and the unit is filled with thoughtful architectural details throughout. Located just steps from the sandy beach, this pet-friendly unit enjoys direct access to the water, and includes full access to all of Touchstones exceptional amenities: infinity pool, hot tub, fitness centre, spa, tennis courts, water toys, and the on-site restaurant.G104 is the perfect Muskoka getaway offering the cottage experience with all the resort-style comforts. (id:52581)
77260 Kinburn Line
Huron East (Seaforth), Ontario
COUNTRY LOVERS ONLY! This solid brick & Vinyl sided Cape Cod style home is set in this 3.40 acre parcel of quiet and peaceful setting, nestled among mature trees and wooded lot, centrally located between Goderich and Stratford and 20 minutes to Lake Huron, The large entertaining deck at the rear of the home offers main and lower level walkouts. The home was custom built in 1996 and offers country style eat in kitchen, bright entertaining living room with hardwood floors 2 piece bath and large entry, all on main level. The upper level has three bedroom, full 4 piece bath including large primary bedroom with walk in closet. The finished basement has a good sized family room with wood stove, full bathroom, newer forced air propane furnace, extra storage or bedroom with walkout with covered deck leading to stone walk way. The attached full sized garage sets the style of the hoe off along with the open front porch so you can relax and enjoy the great quietness of the country. (id:52581)
1516 Mortimers Pt Road
Muskoka Lakes (Medora), Ontario
Splendour in the sunshine & location, location, location off Mortimer's Point Road just minutes from 2 prime & sought after hubs of Lake Muskoka - Port Carling and Bala. Here you will find a perfect 5-bedroom, 2 bath all season family cottage idyllically appointed near to the water's edge capturing all day sun and fine south westerly views. A sparkling crisp whitewashed interior with warm pine flooring sets the beautiful Muskoka tone throughout the main floor living area. This spacious principal floor captures water views through its dramatic array of lakeside windows for all vantage points of the terrifically designed open concept spaces. Thoughtfully arranged for the privacy of family and friends with a sun dappled primary bedroom, plus 2 others on the main floor with the lower level offering the 2 additional gorgeously sun filled bedrooms with another lakeside walkout. Two tiers of wrap around sun terraces boast ample space for sunny lounging, & al fresco cottage BBQs and dining. Gentle lands surround, canopied by mature Muskoka pines gifting shady spots along this cottage property's all day sunshine shore. Completing this perfect family cottage package is an idyllic shoreline composition of hard packed toddler friendly sand leading to deeper waters for diving and docking. Swims and dives for all ages. A stylish lakeside Firepit welcomes fun gatherings all 4 seasons too. Finally for the winter season these sheltered shores gift a perfect palette to create your own private Lake Muskoka skating rink with a fine list of included furnishings immediate enjoyment is guaranteed. This is the perfect year-round cottage all done up like a jewel box ready to go singing fine views with a chic beachside Muskoka stylish cottage ambience all perfectly addressed along the sunshine shores of Mortimer's Point merely minutes to a myriad of golf courses, restaurants and boutiques within the famed Port Carling, Bala Corridor. (id:52581)
66 Faraday Street
Bancroft (Bancroft Ward), Ontario
The perfect home to start your home ownership journey. With lots of recent upgrades, this home is ready for it's next owners. The livingroom is cute and cozy with wood accents on the ceiling and the second living area off the kitchen would make the perfect dining room. Sit in the covered front porch or on the stone patio and enjoy the fresh air. The property is located near the end of the street with nothing across from you, and the deep lot provides a great spot up the hill with a fire pit and an excellent toboggan run for the kids! A new Heat Pump installed in April, 2024 provides energy efficient heat along with air conditioning. Don't miss this great opportunity. (id:52581)
22 Little Ryans Way
Bracebridge (Macaulay), Ontario
Tucked away on a quiet cul-de-sac in the heart of Bracebridge, this 4 bedroom, 3.5 bathroom home is the kind of place where memories are made whether you're raising a family or settling into the joys of retirement. Just a short walk to the Sportsplex, parks, and downtown Bracebridge, the location is great for both convenience and lifestyle. The moment you arrive; youll appreciate the thoughtful curb appeal with an interlock stone walkway that doubles as an additional parking spot. Step inside and youre welcomed by a bright main floor thats been completely transformed. Gorgeous white oak hardwood floors flow throughout, setting a warm and bright tone. The kitchen has been fully replaced with modern appliances, sleek countertops, and stylish cabinetry. Its a space that invites gathering for both family and friends. The open concept layout connects the living, dining, and backyard perfect for entertaining. Step outside this fully hardscaped backyard is your private oasis. Enjoy summer evenings under the stars around the fire pit or entertain the sunny afternoons enjoying BBQing, dinner, and drinks with friends. Moving upstairs, youll find a place of comfort for everyone. The primary bedroom is spacious with all of the modern conveniences, featuring a walk-in closet and a lovely ensuite bathroom. Two additional bedrooms offer flexibility for kids and guests. Along with a 4-piece bathroom to share. Downstairs, the fully finished basement expands your living area with a comfortable rec room, a fourth bedroom, and a full 4-piece bathroom ideal for teens, visitors, or multi-generational living. The carpet in the basement was just replaced so the new owners could have that fresh new feel. Whether you're chasing toddlers or slowing down to enjoy lifes simpler pleasures, this home fits your chapter beautifully. Move in ready and filled with thoughtful upgrades, it's the kind of place youll be proud to call home. (id:52581)
18 Linda Drive
Huron East (Seaforth), Ontario
EXQUISITE AND AFFORDABLE! Two perfect words to describe Pol Quality Home latest project in Seaforth ON. These spacious 3 bedroom townhomes are located in the quiet Briarhill/Linda Drive subdivision. Offering an easy commute to London, Bayfield and Stratford areas the location is just one of the many features that make these homes not one to miss. A nice list of standard features including but not limited to hard surface countertops, custom cabinetry, stainless steel kitchen appliance package, laundry appliance package, asphalt driveway, rear deck, sodded yard and a master suite featuring either ensuite or walk in closet. Priced at just $524,900.00, call today for more information! (id:52581)
159 Cambria Road N
Goderich (Goderich (Town)), Ontario
Welcome to this charming and well-maintained 1.5 storey, vinyl sided home, situated on a spacious corner lot. This delightful property features an attached 19x22 two-car garage with amazing storage loft, complete with a skylight - perfect for a future rec room or additional storage. The welcoming mudroom entry leads to a convenient main floor laundry area and a two piece bath. The country-style kitchen, complete with a central island, flows seamlessly into the formal dining room, creating an inviting space for family gatherings. The main floor also boasts a spacious living room and a main floor bedroom, along with enclosed sunny front and side porches that add to the home's charm. Preserving its historic character, the home features original hardwood floors, trim work and pocket doors. The flexible main floor bedroom offers the option of additional living space, while the upper level includes three more generously sized bedrooms and a four piece bath. Numerous updates throughout, including vinyl windows, an updated furnace, central air, wiring, and plumbing, ensure modern comfort while maintaining the home's classic appeal. With ample storage and tasteful décor throughout, this move-in ready home is perfect for its next owner to enjoy. Two driveways give you a spot for your trailer or extra vehicle. Don't miss this incredible opportunity - schedule your showing today! (id:52581)
40 West Street
Collingwood, Ontario
Stylish, Custom-Built Bungalow in Trendy Downtown Collingwood! Looking for a high-quality home in the heart of town? Discover this beautifully crafted, custom built raised bungalow, located on the vibrant and emerging West St. Thoughtfully designed by a renowned local builder and impeccably decorated, this home blends modern luxury with practical living. Boasting 3 spacious beds plus den and 3 baths, the open-concept layout offers 10-foot ceilings, engineered hardwood flooring, and LED lighting throughout. The designer kitchen features sleek stone countertops, premium Jennair stainless steel appliances, including a built-in drawer microwave and steam oven, and opens onto a bright living and dining area anchored by a striking three-sided peninsula gas fireplace. Enjoy seamless indoor-outdoor living with dual sliding doors that lead to a tiered cedar deck and elegant stone patio. The private, lofted primary suite is a true retreat, accessed via a floating staircase with stainless steel and glass accents. The suite includes a luxurious ensuite with a no-door glass shower, rainhead, double vanity, separate water closet, and a custom dressing area with pocket door access. The fully finished lower level adds two more generous beds with large windows, a stylish 5-piece bath, dedicated wine storage under the stairs, and a spacious laundry room with custom cabinetry and Whirlpool appliances. The oversized 19 x 30 garage features upper-glass panel doors, inside entry to both levels, and ample space. Can fit 3 cars!! The home offers more storage with built-in shelving in the HVAC room. Mechanicals include a 96% efficient forced-air gas furnace, A/C, HRV system, and hot water recirculation to the kitchen sink. Set on a manageable lot with a double concrete driveway, this low-maintenance gem is just steps from Sunset Point, Georgian Bay, and the charming downtown core full of restaurants, shops, pubs, and entertainment. Book your tour now, Collingwood living at it's best!! (id:52581)
8646 Willoughby Drive N Unit# 18
Niagara Falls, Ontario
Bright and Spacious Townhouse At An Affordable Price! Great Opportunity For 1st Time Buyers Or Investors. Why Rent When You Can Own This Descent 3 Bdrm Townhouse @ A Convenient Location Only 7 Mins Drive To The Falls. Steps To Marineland, School, Park, Plaza, Library & Other Amenities. Water & Cable Included In Maintenance Fee. (id:52581)
10 Jamie Ann Street
Hamilton, Ontario
This fully renovated 3-bedroom, 1-bathroom upper unit apartment in a desirable family-friendly neighborhood is now available for lease. The modern kitchen boasts quartz countertops, a matching backsplash, and new stainless steel appliances. The open-concept living area features new vinyl flooring, fresh paint, and stylish pot lights. Each bedroom offers a serene retreat with ample natural light, and the updated bathroom includes contemporary fixtures and a beautifully tiled shower. Additional conveniences include ample storage and in-unit laundry. Located near parks, schools, and various shopping and dining options, this apartment is perfect for families and professionals alike. (AVAILABLE JUNE 30TH) (id:52581)


