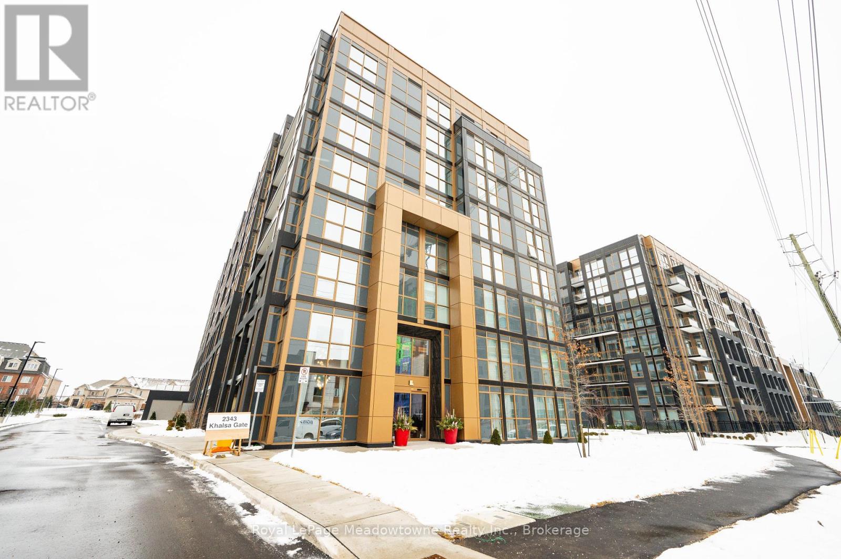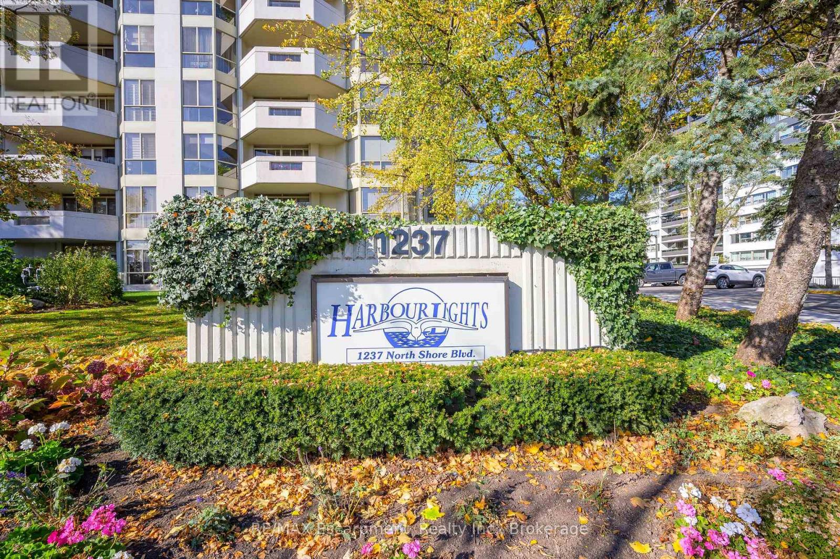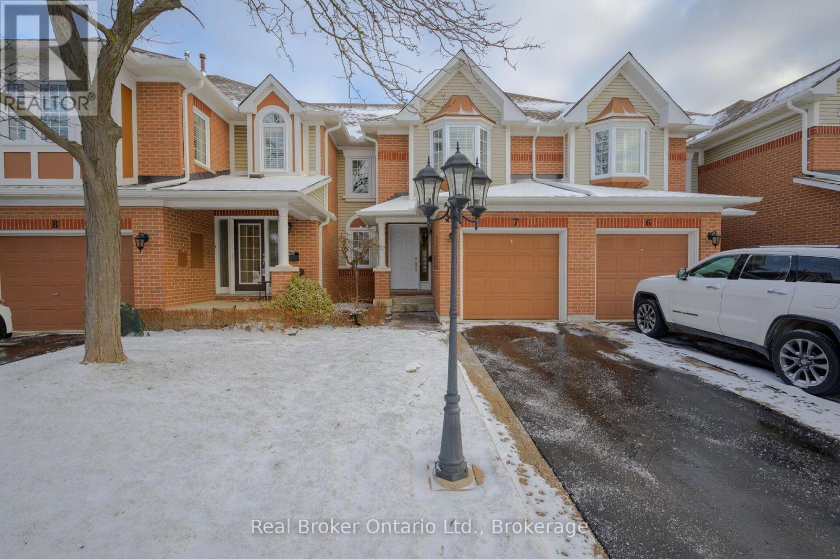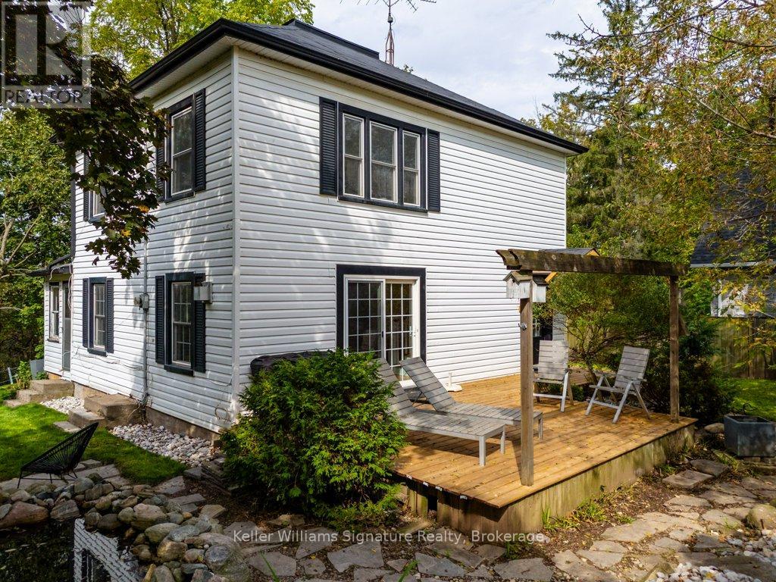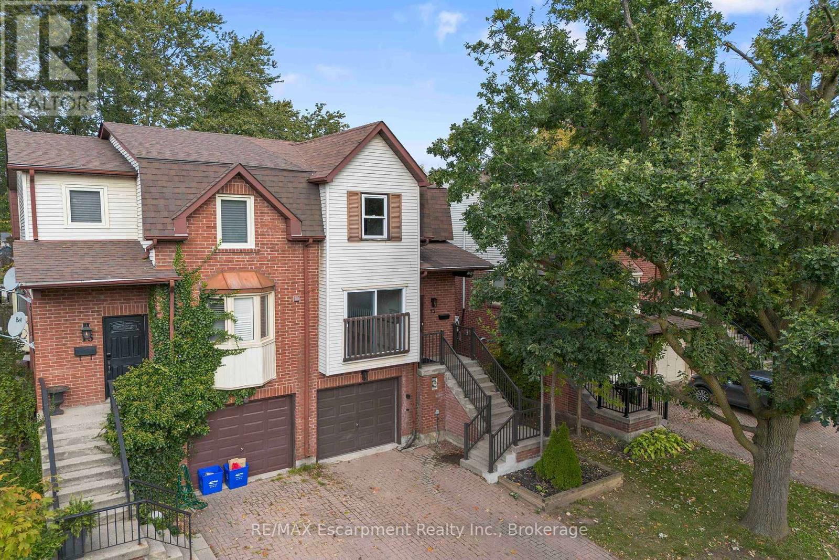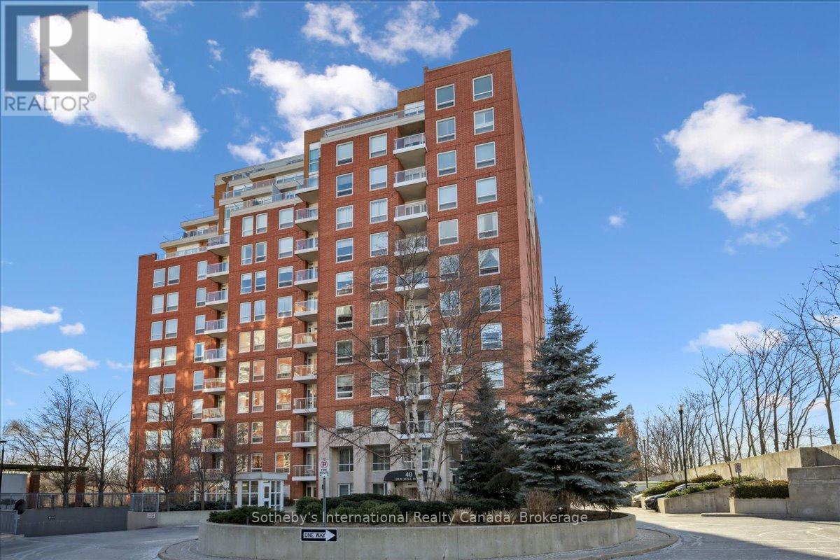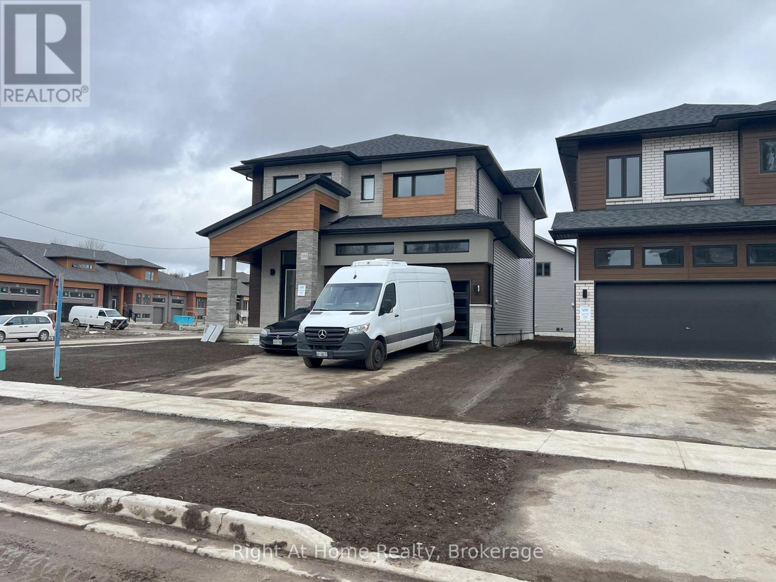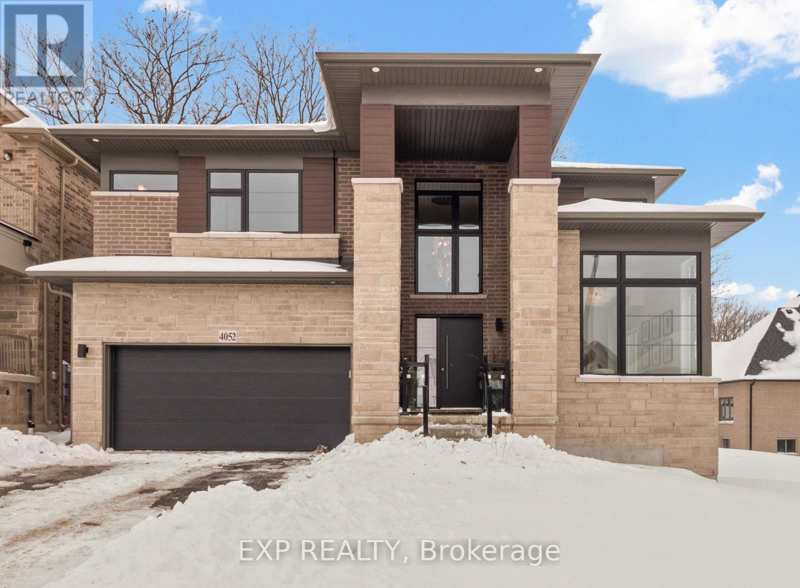Hamilton
Burlington
Niagara
618 - 2343 Khalsa Gate
Oakville (1019 - Wm Westmount), Ontario
This Beautiful Move-in ready condo offers the perfect balance of luxury and conveinence in Upper Glen Abbey West.A stunning, brand-new 2-bedroom, 2-bathroom condo from Nuvo that defines modern living. You won't want to miss the upgrades and amazing features this home has to offer. Boasting 841 sq. ft. of space, this home features a gourmet kitchen with stainless steel appliances, w/a modern open-concept layout for warm & comfortable living. The primary bedroom offers a private en-suite bathroom, while the second bedroom for guests or a functional office. In-unit laundry, central air conditioning, and Balcony perfect for sipping morning coffee or a glass of wine after a busy day. Residents can indulge in exceptional amenities, including a rooftop lounge, pool, party and games rooms, media and business centers, a state-of-the-art fitness facility, and tranquil community gardens, Residents will want for nothing. The building also provides a unique Dog wash facility to keep your animal sweet smelling. Ideally located near major highways, Bronte GO. Top-rated schools, parks, and trails, this condo is the perfect blend of luxury and convenience. (id:52581)
27 Park Avenue
Oakville (1013 - Oo Old Oakville), Ontario
Welcome to 27 Park Avenue, nestled in the prestigious Orchard Beach community of Old Oakville, where the allure of the Hamptons meets thetranquility of Lake Ontario. Crafted by renowned architect Gus Ricci with handpicked fnishes by Studio H, this estate spans over 10,000 squarefeet on an expansive lot adorned with lush landscaping. A retreat awaits outdoors, boasting a resort-style infnity pool, a chic 950 square footpool house featuring a bar, freplace, and vaulted ceiling, alongside your personal putting green and in-ground trampoline. Inside, indulge inluxury with marble heated foors, 10-inch wide plank white oak fooring, and designer light fxtures throughout. The heart of the home is thegourmet kitchen, complete with a La Cornue oven and premium appliances, complemented by a generous pantry. With 4+1 bedrooms, two ofwhich feature spacious dedicated study areas, sure to inspire students seeking independent study and 9 bespoke bathrooms, every cornerexudes sophistication. Enhanced by a state-of-the-art security and sound system, the main foor offers a parlour, ofce, laundry room, formaldining room with servery, great room, and mud room off the heated garage. Descend the grand staircase to discover the fully fnished lower level,featuring two full baths, a gym, extensive wine cellar, theatre room, bar, bedroom, mechanical room, media room, safe room, cedar closet, andample storage. Park Avenue named for the horse and buggies that use to park on it when attending the polo matches in the 1800s. It was oncethe home of many cottagers who visited in the summer to enjoy Orchard Beach on Lake Ontario. So much history for where this timelesslakeside home resides. With a short walk to town, its proximity to the lake and the outstanding fnishes throughout, it is truly one of the mostgracious new homes in the area. (id:52581)
98 River Oaks Boulevard W
Oakville (1015 - Ro River Oaks), Ontario
Welcome to this stunning 4+1-bedroom home, perfectly situated on a premium corner lot in the highly sought-after River Oaks neighborhood! Located just minutes from top-rated schools, parks, transit, and the hospital, this home offers the perfect blend of comfort, style, and convenience. Step into a spacious foyer with a convenient powder room, setting the tone for this beautifully designed home. The main floor boasts gleaming hardwood flooring throughout the family, living, and dining rooms, creating a warm and inviting atmosphere. The brand-new kitchen is a chefs dream, featuring: Quartz countertops & stylish backsplash New cabinetry for ample storage Stainless steel appliances, including a gas stove with a pot filler Chimney-style exhaust fan Large-format ceramic tile for a sleek finish. Upstairs, you'll find bamboo flooring throughout all 4 bedrooms. The primary bedroom is a luxurious retreat, complete with a stunning ensuite bath and a spacious walk-in closet. Plus, enjoy the convenience of a 2nd-floor washer and dryer, making laundry effortless! The fully finished basement offers additional living space, perfect for work, play, or relaxation. Full bathroom, den/office space ideal for remote work. A large recreation room with a wet bar is perfect for entertaining. Step outside to your private backyard oasis, featuring a saltwater pool, ideal for summer gatherings! The beautifully landscaped backyard enhances the retreat-like atmosphere, while a side entrance on the fence provides extra storage for trailers or outdoor equipment. The Garage is outfitted with Door Opener and Electric Vehicle Charger. This move-in-ready home is packed with modern upgrades and sits in one of River Oaks most desirable neighborhoods. Don't miss this incredible opportunity. (id:52581)
301 - 1237 North Shore Boulevard E
Burlington (Brant), Ontario
Welcome to Harbourlights, one of Burlington's most desirable condo residences, offering nearly 1,800 sq. ft. of thoughtfully designed living space. This 2-bedroom + den unit delivers a seamless open-concept layout, ideal for both everyday comfort and effortless entertaining. Updates throughout include wide plank flooring, custom closets in every room, modern lighting, and a cozy fireplace. Floor-to-ceiling southern-facing windows flood the space with natural light while framing breathtaking views of Lake Ontario. The kitchen blends style and functionality with crisp white cabinetry, stone countertops, a sleek tiled backsplash, and stainless steel appliances. The sunlit breakfast area offers the perfect setting for your morning coffee while overlooking the waterfront. Both bathrooms have been fully renovated, featuring glass-enclosed walk-in showers, modern vanities, and elegant finishes. The primary suite is a private retreat with a walk-in closet, additional double closets, and a spa-like ensuite. The adjoining sunroom/den is an ideal space for a home office or reading nook. The second bedroom, complete with custom storage, provides flexibility for guests or workspace needs. Step onto the private balcony to take in views of the lake and downtown Burlington. Residents enjoy premium amenities, including a heated outdoor pool, fitness centre, sauna, library, games room, workshop, and underground visitor parking. Located steps from Spencer Smith Park, the waterfront and downtown, this condo offers an unbeatable combination of scenic beauty and urban convenience. Condo fees include heat, water, cable, internet, building insurance, and maintenance, ensuring hassle-free living. The unit also includes one underground parking space (with others available for rent) and a storage locker. This is a rare opportunity to own a spacious, fully updated condo in a prime location offering the perfect balance of comfort, style, and convenience. (id:52581)
7 - 2141 Country Club Drive
Burlington (Rose), Ontario
Nestled in Burlington's prestigious Millcroft community, this executive townhome offers upscale living in a quiet, well-maintained complex just steps from Millcroft Golf Club. The beautifully upgraded eat-in kitchen is a standout, featuring stone countertops, a farmhouse sink, custom built-in eating area, and an incredible high-end gas stove, perfect for entertaining or everyday living. Hardwood flooring flows throughout, leading to a spacious living room with abundant pot lights, a gas fireplace and a bright dining area with a walkout to a private interlock patio and garden. An updated 2pc bath completes the main level. Upstairs, the gleaming hardwood continues to the primary suite, which is a true retreat, complete with a walk-in closet and a spa-inspired ensuite featuring a glass-enclosed shower and dual vanity. Two additional bedrooms, another full 4pc bath, and a convenient second-floor laundry room complete the level. Additional highlights include two driveway parking spaces plus a full garage. Located just minutes from highway access (QEW, 407, and 403) for an easy commute, this home is also close to top-rated schools, scenic parks, and some of Burlington's best shopping. Enjoy the convenience of multiple grocery stores, as well as a variety of restaurants, cafes, and shops at Appleby Crossing and Millcroft Shopping Centre. This is refined townhome living in one of Burlington's most sought-after neighborhoods, don't miss it! (id:52581)
1107 - 2180 Marine Drive
Oakville (1001 - Br Bronte), Ontario
Welcome to 1107 - 2180 Marine Drive. A highly sought after 07 unit in one of Oakville's most coveted buildings, Ennisclare On The Lake. This is Oakville waterfront living at its finest.This exceptional 2-bed plus den, 2-bath unit offers an unparalleled living experience with breathtaking panoramic views of the lake & Bronte Harbour. The bright and spacious layout features almost 2000 square feet of thoughtfully designed space, perfect for both relaxing and entertaining. The primary suite is a true sanctuary with its own updated private ensuite bath, dressing area & vanity. The spacious secondary bedroom features floor-to-ceiling windows and opens onto a private, oversized balcony, offering a peaceful retreat.The bright and airy living room is framed by floor-to-ceiling windows, capturing breathtaking views of the lake, which can also be enjoyed from the generous dining room and den. The updated, eat-in kitchen is a chefs dream, showcasing elegant solid wood cabinetry and providing direct access to the balcony for seamless indoor-outdoor living.Located just steps from Oakville's picturesque waterfront and the charming downtown core; this home offers both tranquility and convenience. This unit features 2 parking spots, close proximity to fine dining, boutique shops & parks; not to mention, access to the state of the Art amenities at Club Ennisclare: indoor pool, hot tub, saunas, workshop, Art room, tennis courts, fitness facility, golf simulator, library, lounge & more. Come be a part of Luxury adult living at its finest! (id:52581)
6123 Guelph Line
Burlington, Ontario
Craving a peaceful escape from the city without sacrificing convenience? This charming century-old home in Lowville, Burlington, offers the perfect blend of serenity and accessibility. Nestled in the picturesque countryside, this lovingly maintained property is ideal for young families and professional couples seeking both tranquility and modern living.The heart of the home is the newly renovated kitchen, featuring bright, modern finishes and sleek stainless steel appliances perfect for creating culinary masterpieces. A 2-piece powder room adds a touch of modern convenience, while the refinished hardwood floors throughout the home enhance its warmth and character.The spacious living and dining area, with a cozy gas fireplace, provides a welcoming space for relaxation or entertaining. Outside, the expansive new deck offers the perfect spot for summer BBQs, with views of a tranquil pond and the surrounding natural beauty. Enjoy morning coffee in the sunroom, where the sounds of chirping birds create the ideal setting to start your day. Upstairs, you'll find three generously sized bedrooms and a stylish 4-piece bathroom, providing comfort for the whole family. The lower level offers a flexible bedroom or rec room, ample storage, laundry facilities, and an additional 3-piece bathroom perfect for guests or family gatherings. For those who enjoy hands-on projects, the detached garage with a workshop area offers plenty of possibilities. (id:52581)
13 Normandy Place
Oakville (1002 - Co Central), Ontario
Welcome to 13 Normandy Place! A 3-level semi-detached home on a quiet cul-de-sac in the heart of trendy and eclectic Kerr Village, where small town hospitality meets urban revitalization. This 3 bedroom, 2.5 bathroom residence offers over 1,500 square feet of living space. Brimming with potential this property is the ideal clean slate for buyers looking to bring their vision to life. The main level features a neutral living room with a large bay window and sliding patio door to a Juliet balcony overlooking the rear yard. The living room is open to the dining area creating a seamless flow for entertaining. Natural light envelops the space. The kitchen is situated at the front of the home with yet another sliding patio door and Juliet balcony with a view of the shared green space at the end of the court. Open both doors, listen to the gentle rustling of leaves and birds in the mature neighbourhood trees and allow the fresh air to flow through the entire level. The third floor consists of a spacious primary suite with updated 3-piece ensuite, two other bedrooms and an additional 3-piece updated bathroom at the end of the hallway. The ground level basement features a newly carpeted recreational space with a separate entrance off the backyard deck, a 2-piece bathroom, stacked washer/dryer and interior access to the garage. A storage/utility area with laundry tub completes this floor. The backyard has a deck for lounging or outdoor dining and ample greenspace. Steps to Kerr Village and all that this special neighbourhood has to offer such as shops, restaurants, schools, parks, trails and Lake Ontario. Minutes to the GO train, QEW and public transit makes this an ideal location for commuters. Some photos contain digitally staged furniture, accessories and wall mounted TV's. (id:52581)
805 - 40 Old Mill Road
Oakville (1014 - Qe Queen Elizabeth), Ontario
Discover the pinnacle of modern convenience and ease at Oakridge Heights in Old Oakville. Steps to the GO station and quick access to the highway makes it easy to get wherever you need to go. Walk to shopping, restaurants and the lake, in our historic downtown. Two (2) bedroom, two (2) bathroom condo has been impeccably maintained. Bright and spacious open living and dining area with hardwood floors, sliding doors to covered balcony and French doors to full size kitchen. Primary bedroom is ample in size with a large walk-in closet and 4pc ensuite bathroom. Second bedroom is also plenty spacious and light filled, includes ensuite access to the 3pc guest bathroom. Private laundry closet in the entryway. Conveniently includes one parking spot underground. Building amenities are endless, from indoor pool and gym, to party room, billiards room and BBQ-equipped patio. A great investment or pied-a-terre. Come see this unbeatable location for yourself! (id:52581)
Ph2 - 2170 Marine Drive
Oakville (1001 - Br Bronte), Ontario
This spectacular penthouse condo has been meticulously renovated with top-tier finishes, offering approximately 2,400 sq ft of luxurious living space, including two bedrooms and a versatile den featuring a murphy bed for added convenience. You'll be captivated by breathtaking views of the lake, harbour and Escarpment from the comfort of your own home. The gourmet kitchen features exquisite custom cabinetry by Top Notch Cabinets, complemented by natural stone counters and Dacor appliances. Throughout the condo, you'll find elegant white oak flooring, 7 baseboards and high-end Emtek satin brass and Schaub hardware, all enhanced by LED pot lights that add a touch of sophistication. Floor-to-ceiling windows flood the space with natural light, while vaulted ceilings create an airy, open feel. Enjoy the convenience of Hunter Douglas motorized blinds and the warmth of a Dimplex Linear 75 electric fireplace, creating a serene atmosphere throughout. Thoughtfully designed California Closets and custom cabinetry provide ample storage solutions, ensuring everything has its place. Step outside onto your spacious west-facing balcony, perfect for unwinding and enjoying stunning sunsets. This exceptional condo truly must be seen to be appreciated. Experience the perfect blend of luxury and comfort in one of Oakville's most sought-after locations. (id:52581)
3188 Searidge Street
Severn (West Shore), Ontario
Discover your dream home at 3188 Searidge St, Savern, ON! This stunning 2770 SQFT, 2-storey corner lot boasts 4 spacious bedrooms, 2 full baths, and a convenient half bath on the main floor. Nestled in the highly sought-after Serenity Bay community, this brand new, contemporary luxurious living space offers the perfect blend of modern architecture and natural beauty. Situated in close proximity to Lake Couchiching, Cunningham Bay, you'll have exclusive 5-year access provided by the builder. Imagine living moments away from Orillia's vibrant shops, restaurants, and services while being surrounded by lush, mature forests. Enjoy leisurely walks to Lake Couchiching and take advantage of your own private lake club, featuring a designated boardwalk leading to a one-acre lakefront. With a prime location and exquisite design, this home perfectly balances the serenity of nature and the convenience of urban living. Don't miss out on this unique opportunity to own a piece of paradise in Serenity Bay! (id:52581)
4052 Highland Park Drive
Lincoln (982 - Beamsville), Ontario
Modern Luxury with No Rear Neighbours - Built in 2022, this stunning home offers contemporary elegance, premium finishes, and a prime location backing onto the Bruce Trail. A grand curved staircase with sleek metal-accent spindles greets you upon entry. The foyer, with impressive 2' x 2' tiles, leads to a formal dining room with natural-toned hardwood and large windows. Extended french doors open to a stylish private office with a designer light fixture. The expansive great room features a 55" linear gas fireplace with an upgraded feature wall and acoustic paneling. The chefs kitchen is a showpiece, boasting sleek black cabinetry, quartz countertops, a waterfall island, and built-in Dacor appliances. A large walk-in pantry adds storage and convenience. Triple sliding doors lead to a private outdoor retreat with a covered composite deck, integrated lighting, a premium hot tub, and a privacy wall. The main floor also includes a luxurious mudroom/laundry area and a modern powder room. Upstairs, the primary suite is a private oasis with grand double doors, his-and-hers walk-in closets, and a spa-like 5-piece ensuite featuring a freestanding soaker tub, glass-enclosed shower, and dual-sink quartz vanity. A second bedroom has ensuite privileges to a 4-piece bath, while the remaining two bedrooms share a stylish Jack and Jill bathroom. A finished staircase leads to the spacious lower level, ready for customization. Designer lighting, modern fixtures, and curated details elevate the homes luxurious feel. Located in a sought-after enclave with no rear neighbours, this home offers privacy, prestige, and contemporary elegance. Enjoy quick highway access, the upcoming Grimsby GO Train, top-rated schools, wineries, and a nearby park with a playground, courts, and splash pad. (id:52581)


