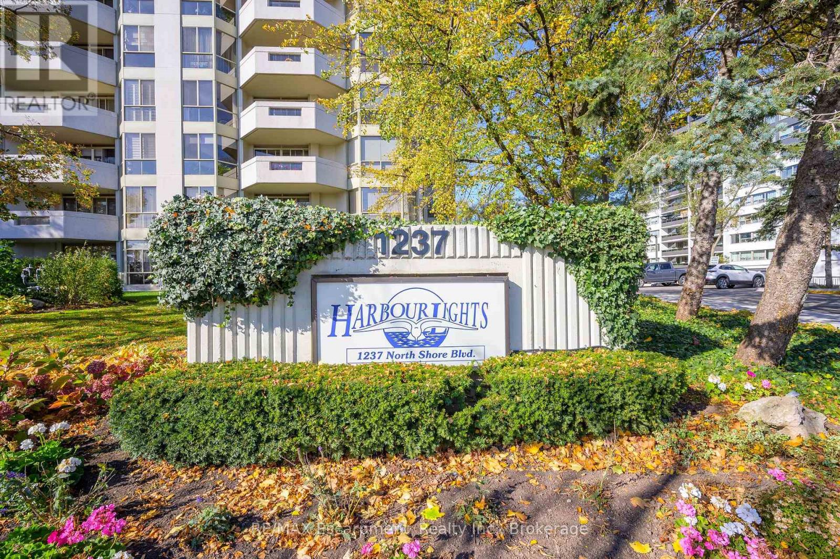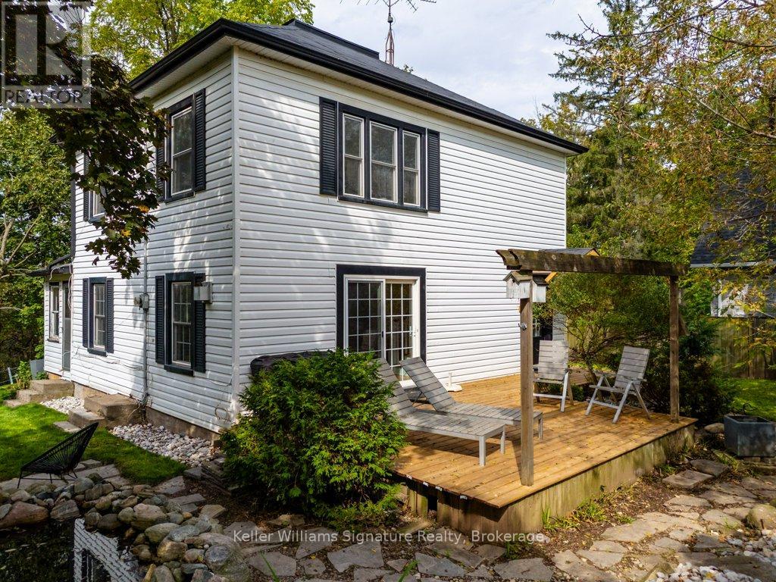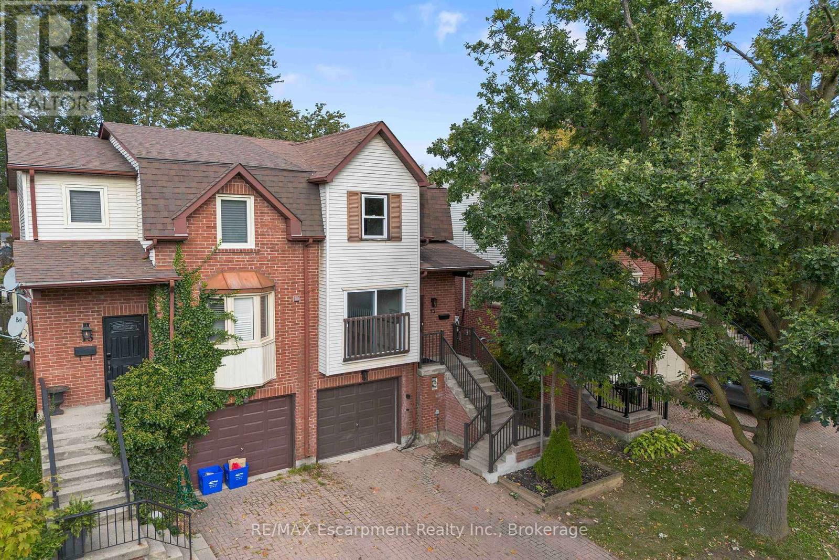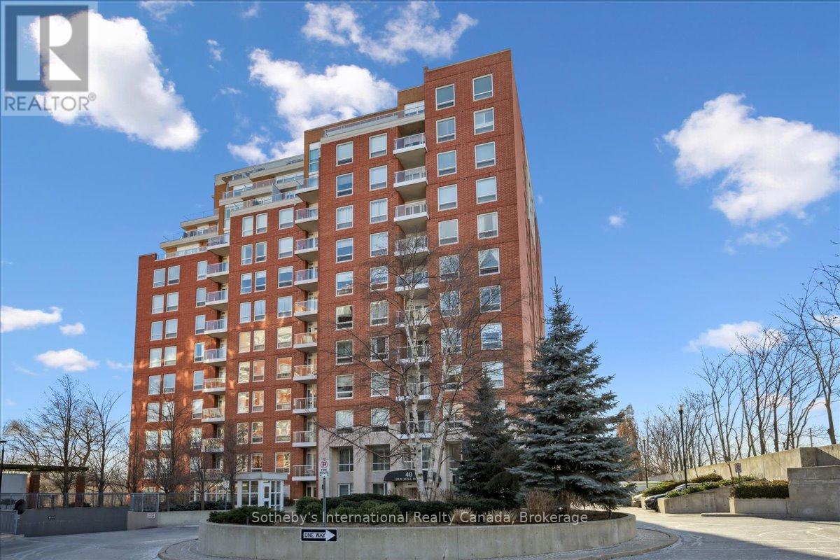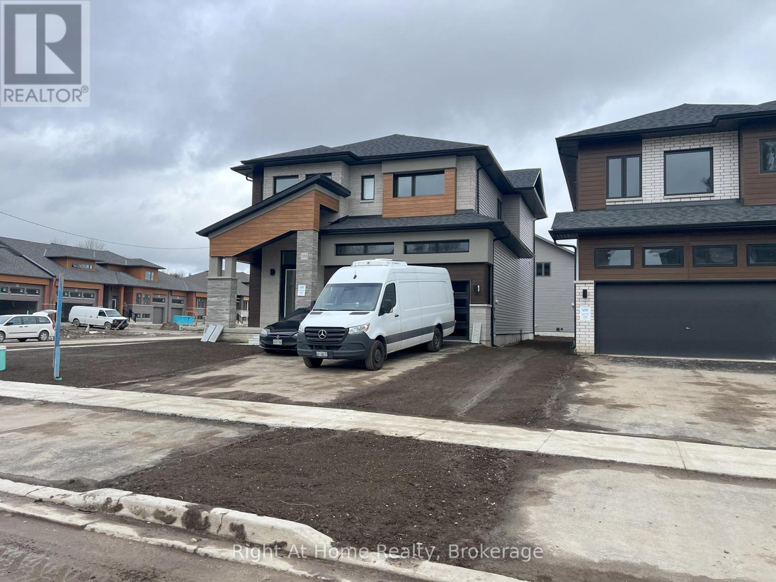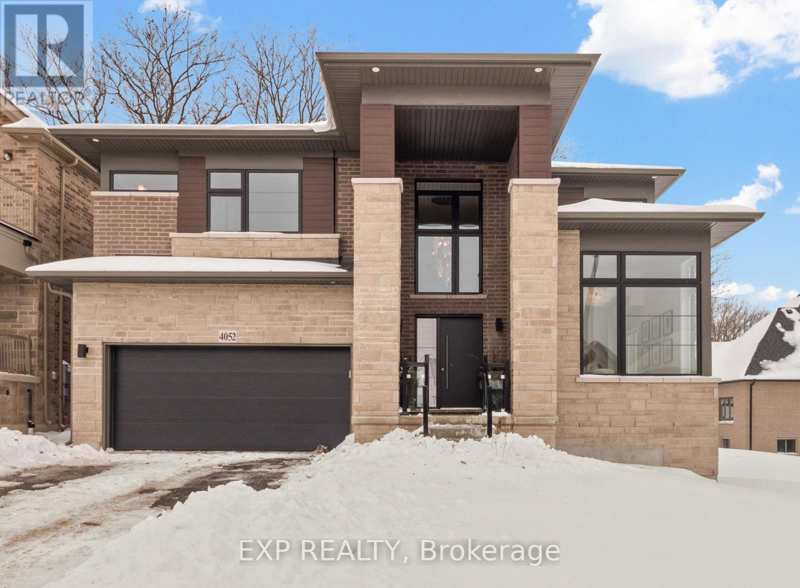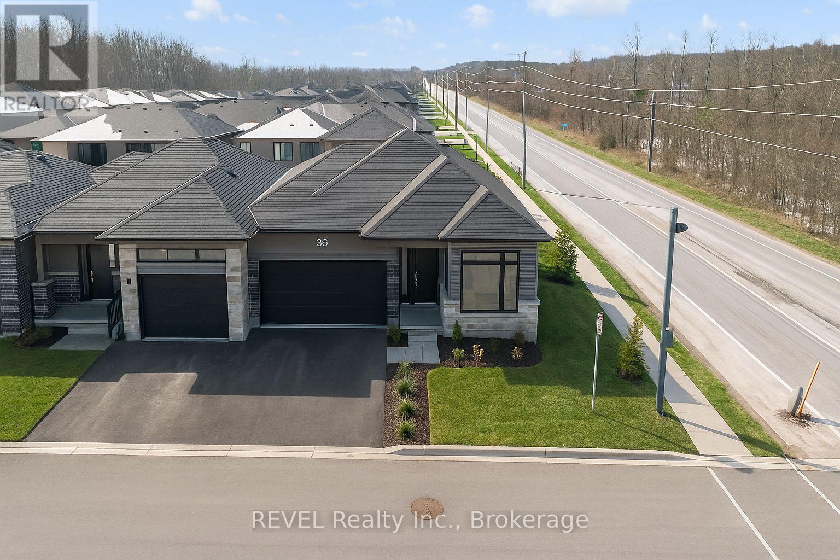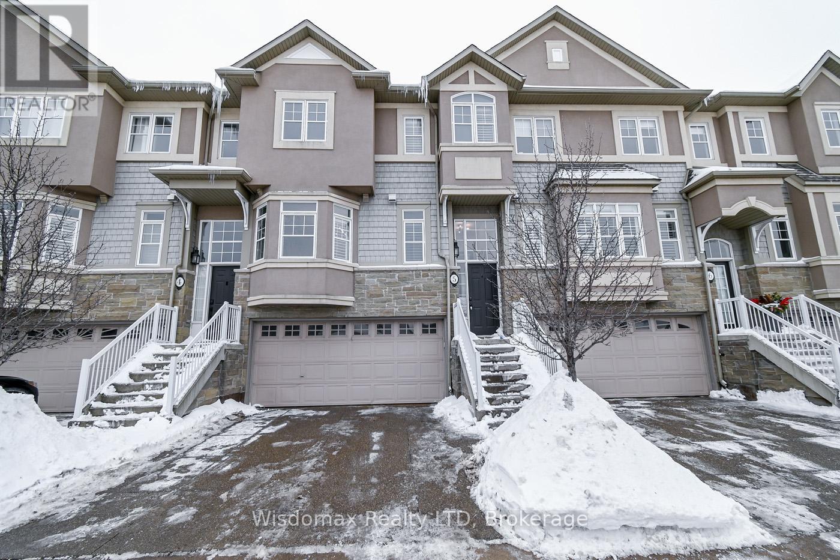Hamilton
Burlington
Niagara
98 River Oaks Boulevard W
Oakville (1015 - Ro River Oaks), Ontario
Welcome to this stunning 4+1-bedroom home, perfectly situated on a premium corner lot in the highly sought-after River Oaks neighborhood! Located just minutes from top-rated schools, parks, transit, and the hospital, this home offers the perfect blend of comfort, style, and convenience. Step into a spacious foyer with a convenient powder room, setting the tone for this beautifully designed home. The main floor boasts gleaming hardwood flooring throughout the family, living, and dining rooms, creating a warm and inviting atmosphere. The brand-new kitchen is a chefs dream, featuring: Quartz countertops & stylish backsplash New cabinetry for ample storage Stainless steel appliances, including a gas stove with a pot filler Chimney-style exhaust fan Large-format ceramic tile for a sleek finish. Upstairs, you'll find bamboo flooring throughout all 4 bedrooms. The primary bedroom is a luxurious retreat, complete with a stunning ensuite bath and a spacious walk-in closet. Plus, enjoy the convenience of a 2nd-floor washer and dryer, making laundry effortless! The fully finished basement offers additional living space, perfect for work, play, or relaxation. Full bathroom, den/office space ideal for remote work. A large recreation room with a wet bar is perfect for entertaining. Step outside to your private backyard oasis, featuring a saltwater pool, ideal for summer gatherings! The beautifully landscaped backyard enhances the retreat-like atmosphere, while a side entrance on the fence provides extra storage for trailers or outdoor equipment. The Garage is outfitted with Door Opener and Electric Vehicle Charger. This move-in-ready home is packed with modern upgrades and sits in one of River Oaks most desirable neighborhoods. Don't miss this incredible opportunity. (id:52581)
301 - 1237 North Shore Boulevard E
Burlington (Brant), Ontario
Welcome to Harbourlights, one of Burlington's most desirable condo residences, offering nearly 1,800 sq. ft. of thoughtfully designed living space. This 2-bedroom + den unit delivers a seamless open-concept layout, ideal for both everyday comfort and effortless entertaining. Updates throughout include wide plank flooring, custom closets in every room, modern lighting, and a cozy fireplace. Floor-to-ceiling southern-facing windows flood the space with natural light while framing breathtaking views of Lake Ontario. The kitchen blends style and functionality with crisp white cabinetry, stone countertops, a sleek tiled backsplash, and stainless steel appliances. The sunlit breakfast area offers the perfect setting for your morning coffee while overlooking the waterfront. Both bathrooms have been fully renovated, featuring glass-enclosed walk-in showers, modern vanities, and elegant finishes. The primary suite is a private retreat with a walk-in closet, additional double closets, and a spa-like ensuite. The adjoining sunroom/den is an ideal space for a home office or reading nook. The second bedroom, complete with custom storage, provides flexibility for guests or workspace needs. Step onto the private balcony to take in views of the lake and downtown Burlington. Residents enjoy premium amenities, including a heated outdoor pool, fitness centre, sauna, library, games room, workshop, and underground visitor parking. Located steps from Spencer Smith Park, the waterfront and downtown, this condo offers an unbeatable combination of scenic beauty and urban convenience. Condo fees include heat, water, cable, internet, building insurance, and maintenance, ensuring hassle-free living. The unit also includes one underground parking space (with others available for rent) and a storage locker. This is a rare opportunity to own a spacious, fully updated condo in a prime location offering the perfect balance of comfort, style, and convenience. (id:52581)
1107 - 2180 Marine Drive
Oakville (1001 - Br Bronte), Ontario
Welcome to 1107 - 2180 Marine Drive. A highly sought after 07 unit in one of Oakville's most coveted buildings, Ennisclare On The Lake. This is Oakville waterfront living at its finest.This exceptional 2-bed plus den, 2-bath unit offers an unparalleled living experience with breathtaking panoramic views of the lake & Bronte Harbour. The bright and spacious layout features almost 2000 square feet of thoughtfully designed space, perfect for both relaxing and entertaining. The primary suite is a true sanctuary with its own updated private ensuite bath, dressing area & vanity. The spacious secondary bedroom features floor-to-ceiling windows and opens onto a private, oversized balcony, offering a peaceful retreat.The bright and airy living room is framed by floor-to-ceiling windows, capturing breathtaking views of the lake, which can also be enjoyed from the generous dining room and den. The updated, eat-in kitchen is a chefs dream, showcasing elegant solid wood cabinetry and providing direct access to the balcony for seamless indoor-outdoor living.Located just steps from Oakville's picturesque waterfront and the charming downtown core; this home offers both tranquility and convenience. This unit features 2 parking spots, close proximity to fine dining, boutique shops & parks; not to mention, access to the state of the Art amenities at Club Ennisclare: indoor pool, hot tub, saunas, workshop, Art room, tennis courts, fitness facility, golf simulator, library, lounge & more. Come be a part of Luxury adult living at its finest! (id:52581)
6123 Guelph Line
Burlington, Ontario
Craving a peaceful escape from the city without sacrificing convenience? This charming century-old home in Lowville, Burlington, offers the perfect blend of serenity and accessibility. Nestled in the picturesque countryside, this lovingly maintained property is ideal for young families and professional couples seeking both tranquility and modern living.The heart of the home is the newly renovated kitchen, featuring bright, modern finishes and sleek stainless steel appliances perfect for creating culinary masterpieces. A 2-piece powder room adds a touch of modern convenience, while the refinished hardwood floors throughout the home enhance its warmth and character.The spacious living and dining area, with a cozy gas fireplace, provides a welcoming space for relaxation or entertaining. Outside, the expansive new deck offers the perfect spot for summer BBQs, with views of a tranquil pond and the surrounding natural beauty. Enjoy morning coffee in the sunroom, where the sounds of chirping birds create the ideal setting to start your day. Upstairs, you'll find three generously sized bedrooms and a stylish 4-piece bathroom, providing comfort for the whole family. The lower level offers a flexible bedroom or rec room, ample storage, laundry facilities, and an additional 3-piece bathroom perfect for guests or family gatherings. For those who enjoy hands-on projects, the detached garage with a workshop area offers plenty of possibilities. (id:52581)
13 Normandy Place
Oakville (1002 - Co Central), Ontario
Welcome to 13 Normandy Place! A 3-level semi-detached home on a quiet cul-de-sac in the heart of trendy and eclectic Kerr Village, where small town hospitality meets urban revitalization. This 3 bedroom, 2.5 bathroom residence offers over 1,500 square feet of living space. Brimming with potential this property is the ideal clean slate for buyers looking to bring their vision to life. The main level features a neutral living room with a large bay window and sliding patio door to a Juliet balcony overlooking the rear yard. The living room is open to the dining area creating a seamless flow for entertaining. Natural light envelops the space. The kitchen is situated at the front of the home with yet another sliding patio door and Juliet balcony with a view of the shared green space at the end of the court. Open both doors, listen to the gentle rustling of leaves and birds in the mature neighbourhood trees and allow the fresh air to flow through the entire level. The third floor consists of a spacious primary suite with updated 3-piece ensuite, two other bedrooms and an additional 3-piece updated bathroom at the end of the hallway. The ground level basement features a newly carpeted recreational space with a separate entrance off the backyard deck, a 2-piece bathroom, stacked washer/dryer and interior access to the garage. A storage/utility area with laundry tub completes this floor. The backyard has a deck for lounging or outdoor dining and ample greenspace. Steps to Kerr Village and all that this special neighbourhood has to offer such as shops, restaurants, schools, parks, trails and Lake Ontario. Minutes to the GO train, QEW and public transit makes this an ideal location for commuters. Some photos contain digitally staged furniture, accessories and wall mounted TV's. (id:52581)
805 - 40 Old Mill Road
Oakville (1014 - Qe Queen Elizabeth), Ontario
Discover the pinnacle of modern convenience and ease at Oakridge Heights in Old Oakville. Steps to the GO station and quick access to the highway makes it easy to get wherever you need to go. Walk to shopping, restaurants and the lake, in our historic downtown. Two (2) bedroom, two (2) bathroom condo has been impeccably maintained. Bright and spacious open living and dining area with hardwood floors, sliding doors to covered balcony and French doors to full size kitchen. Primary bedroom is ample in size with a large walk-in closet and 4pc ensuite bathroom. Second bedroom is also plenty spacious and light filled, includes ensuite access to the 3pc guest bathroom. Private laundry closet in the entryway. Conveniently includes one parking spot underground. Building amenities are endless, from indoor pool and gym, to party room, billiards room and BBQ-equipped patio. A great investment or pied-a-terre. Come see this unbeatable location for yourself! (id:52581)
Ph2 - 2170 Marine Drive
Oakville (1001 - Br Bronte), Ontario
This spectacular penthouse condo has been meticulously renovated with top-tier finishes, offering approximately 2,400 sq ft of luxurious living space, including two bedrooms and a versatile den featuring a murphy bed for added convenience. You'll be captivated by breathtaking views of the lake, harbour and Escarpment from the comfort of your own home. The gourmet kitchen features exquisite custom cabinetry by Top Notch Cabinets, complemented by natural stone counters and Dacor appliances. Throughout the condo, you'll find elegant white oak flooring, 7 baseboards and high-end Emtek satin brass and Schaub hardware, all enhanced by LED pot lights that add a touch of sophistication. Floor-to-ceiling windows flood the space with natural light, while vaulted ceilings create an airy, open feel. Enjoy the convenience of Hunter Douglas motorized blinds and the warmth of a Dimplex Linear 75 electric fireplace, creating a serene atmosphere throughout. Thoughtfully designed California Closets and custom cabinetry provide ample storage solutions, ensuring everything has its place. Step outside onto your spacious west-facing balcony, perfect for unwinding and enjoying stunning sunsets. This exceptional condo truly must be seen to be appreciated. Experience the perfect blend of luxury and comfort in one of Oakville's most sought-after locations. (id:52581)
3188 Searidge Street
Severn (West Shore), Ontario
Discover your dream home at 3188 Searidge St, Savern, ON! This stunning 2770 SQFT, 2-storey corner lot boasts 4 spacious bedrooms, 2 full baths, and a convenient half bath on the main floor. Nestled in the highly sought-after Serenity Bay community, this brand new, contemporary luxurious living space offers the perfect blend of modern architecture and natural beauty. Situated in close proximity to Lake Couchiching, Cunningham Bay, you'll have exclusive 5-year access provided by the builder. Imagine living moments away from Orillia's vibrant shops, restaurants, and services while being surrounded by lush, mature forests. Enjoy leisurely walks to Lake Couchiching and take advantage of your own private lake club, featuring a designated boardwalk leading to a one-acre lakefront. With a prime location and exquisite design, this home perfectly balances the serenity of nature and the convenience of urban living. Don't miss out on this unique opportunity to own a piece of paradise in Serenity Bay! (id:52581)
4052 Highland Park Drive
Lincoln (982 - Beamsville), Ontario
Modern Luxury with No Rear Neighbours - Built in 2022, this stunning home offers contemporary elegance, premium finishes, and a prime location backing onto the Bruce Trail. A grand curved staircase with sleek metal-accent spindles greets you upon entry. The foyer, with impressive 2' x 2' tiles, leads to a formal dining room with natural-toned hardwood and large windows. Extended french doors open to a stylish private office with a designer light fixture. The expansive great room features a 55" linear gas fireplace with an upgraded feature wall and acoustic paneling. The chefs kitchen is a showpiece, boasting sleek black cabinetry, quartz countertops, a waterfall island, and built-in Dacor appliances. A large walk-in pantry adds storage and convenience. Triple sliding doors lead to a private outdoor retreat with a covered composite deck, integrated lighting, a premium hot tub, and a privacy wall. The main floor also includes a luxurious mudroom/laundry area and a modern powder room. Upstairs, the primary suite is a private oasis with grand double doors, his-and-hers walk-in closets, and a spa-like 5-piece ensuite featuring a freestanding soaker tub, glass-enclosed shower, and dual-sink quartz vanity. A second bedroom has ensuite privileges to a 4-piece bath, while the remaining two bedrooms share a stylish Jack and Jill bathroom. A finished staircase leads to the spacious lower level, ready for customization. Designer lighting, modern fixtures, and curated details elevate the homes luxurious feel. Located in a sought-after enclave with no rear neighbours, this home offers privacy, prestige, and contemporary elegance. Enjoy quick highway access, the upcoming Grimsby GO Train, top-rated schools, wineries, and a nearby park with a playground, courts, and splash pad. (id:52581)
36 - 8974 Willoughby Drive
Niagara Falls (223 - Chippawa), Ontario
Welcome to Legends on the Green in the quaint town of Chippawa, Niagara Falls! Designed with comfort, style, and convenience, this 1,420 square foot 2-bedroom, 2- bathroom bungalow townhouse is the one for you. Located just moments from the Welland River, Chippawa boat ramp, and the scenic Niagara River Parkway, this end unit offers an unmatched living experience, blending main floor living inside with maintenance-free living outside. Every inch of this home has been carefully crafted, with an interior design that is both functional and visually pleasing. From high-end finishes to top-of-the-line appliances, no detail has been overlooked. The spacious bedrooms provide plenty of room to unwind, complemented by beautifully appointed bathrooms that create a spa-like atmosphere. The lower level is currently unfinished with rough-in and awaiting your personal touch. Step outside and enjoy the outdoor living space, where a large deck makes it easy to entertain guests, and a custom privacy screen ensures a peaceful retreat. With its proximity to the Falls, the US border, and stunning natural surroundings along the Niagara River, Chippawa is the perfect place to call home. Enjoy charming local attractions, festivals, outdoor activities, highly-rated wineries, and golf all within reach. Experience the essence of living in one of Canadas most iconic destinations! (id:52581)
97 Lakeview Drive
Hamilton (Lakeshore), Ontario
Exquisite Waterfront Retreat: Your Dream Lifestyle Awaits. Discover refined lakeside living in this fully renovated, classic-style home, a sanctuary of tranquility and understated elegance. Panoramic lake views grace the open-concept living area, where natural light dances on the high-end finishes, creating a warm and inviting ambiance. The gourmet chef's kitchen boasts top-of-the-line appliances and custom cabinetry, flowing seamlessly into the spacious living and dining areas, perfect for hosting gatherings both intimate and grand. Three bedrooms offer respite and relaxation, while three luxurious full bathrooms, adorned with premium fixtures, provide spa-like indulgence. Two gas fireplaces create warm, inviting focal points. This turn-key property showcases high-end finishes throughout, ensuring effortless elegance and low-maintenance living. An oversized 2-car garage provides ample space for vehicles and storage. Imagine waking to the gentle lapping of water and the breathtaking sunrise over the lake. Step outside and embrace an active lifestyle with 30' riparian rights, perfect for kayaking, paddleboarding, or simply enjoying the peaceful waterfront. This home offers not just a residence, but a lifestyle, a harmonious blend of serenity and recreation. Whether you envision quiet mornings sipping coffee on your deck, afternoons exploring the lake, or evenings entertaining, this property caters to your every desire. This is a rare opportunity for discerning buyers seeking luxurious, low-maintenance waterfront living. The meticulous renovation has thoughtfully preserved the home's classic charm while incorporating modern amenities. Every detail has been carefully considered, from the custom millwork to the designer lighting. Don't miss this chance to own a piece of paradise. Schedule your private showing today and experience the magic of lakeside living. This is more than just a home; it's an investment in your lifestyle, a place where memories are made. (id:52581)
5 - 31 Sunvale Place N
Hamilton (Stoney Creek), Ontario
Waterfront Access at Prestigious Newport Yacht Club, Executive Townhome with Private Marina Access, Welcome to the lifestyle you've always dreamed of ! Nestled in the highly sought-after Newport Yacht Club, this stunning executive townhome offers private marina access and breathtaking views. Boasting over 2,600 sqft of meticulously finished living space, this home features 3 spacious bedrooms, 3.5 luxurious bathrooms, and a double car garage with inside access. The open concept main floor is bright and airy, with soaring 9' ceilings, gleaming hardwood floors, pot lights, and large windows that flood the space with natural light. The oversized white eat-in kitchen is a chef's dream, featuring granite countertops, ample cupboard space, and a moveable island. The separate dining and living rooms are perfect for entertaining, with a cozy gas fireplace and a walk-out to your private patio. The second level showcases newer hard maple wood flooring (made in Canada) throughout, including a master bedroom with his and hers walk-in closets and a 4-piece ensuite. Two additional bedrooms, a 4-piece main bath, and a convenient laundry room complete this floor. An Unique Walk- in basement has been fully finished. Enjoy ultimate privacy as this home backs onto a park with no rear neighbors. Its the only unit in this row with views of the marina and is just steps from the lake, offering easy access to the QEW. Truly a hidden gem, this home combines style, luxury, and location your dream lifestyle awaits! (id:52581)



