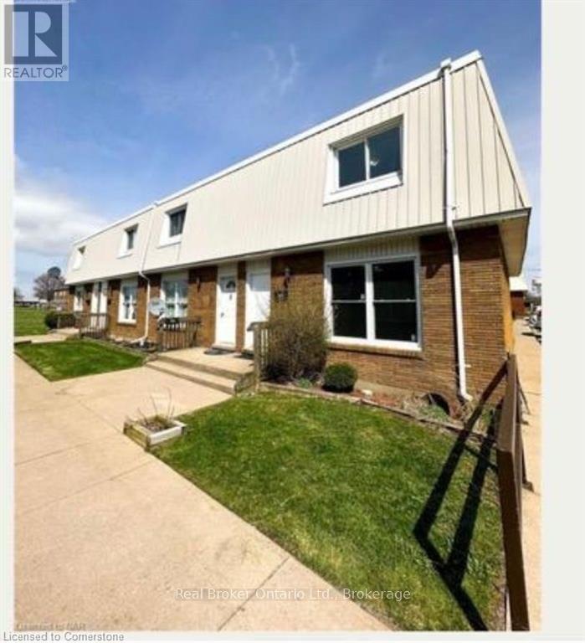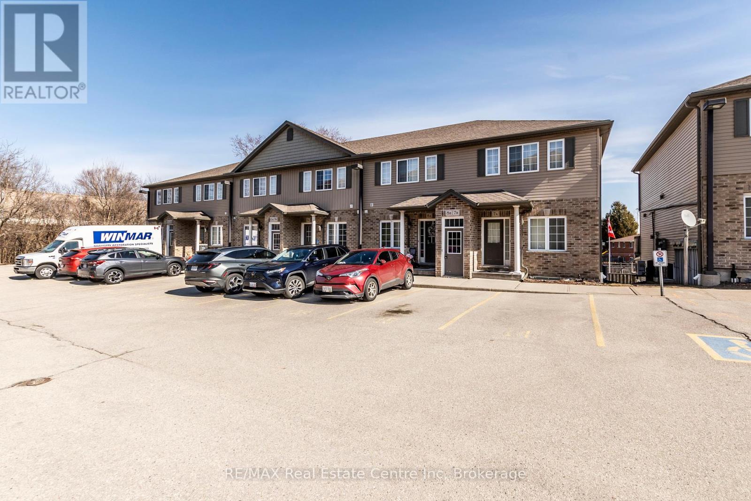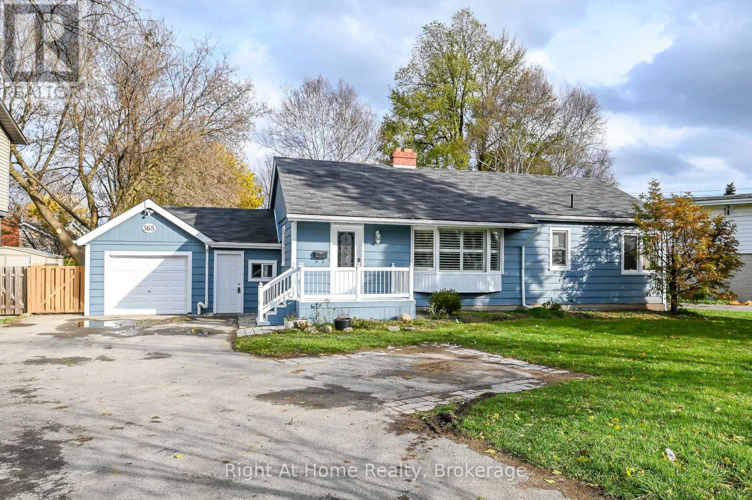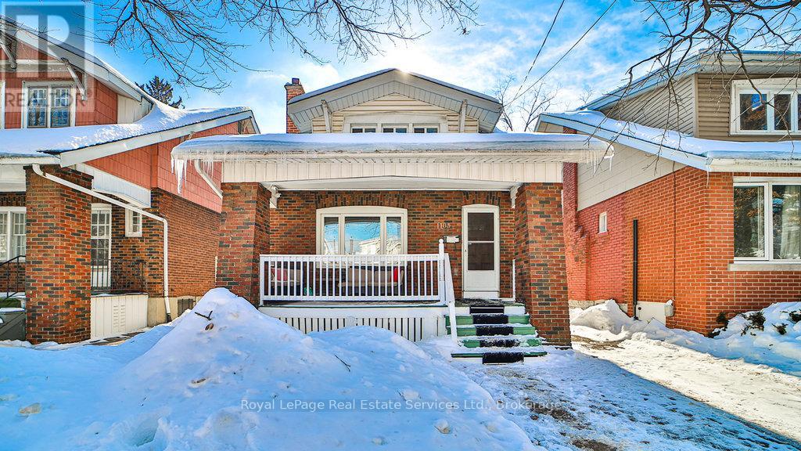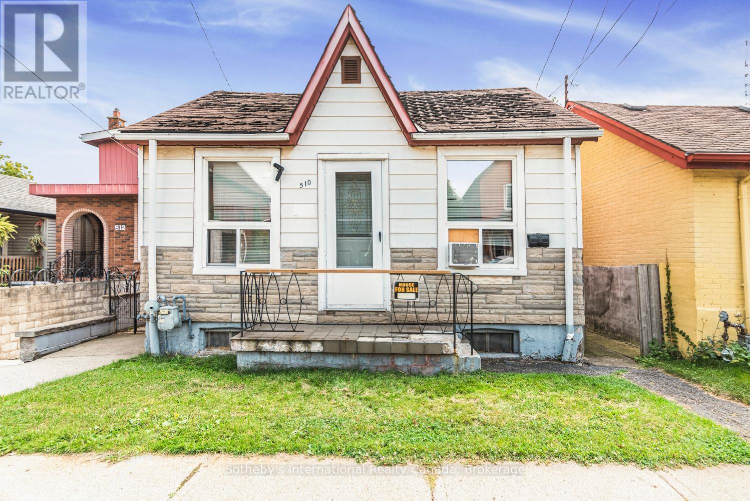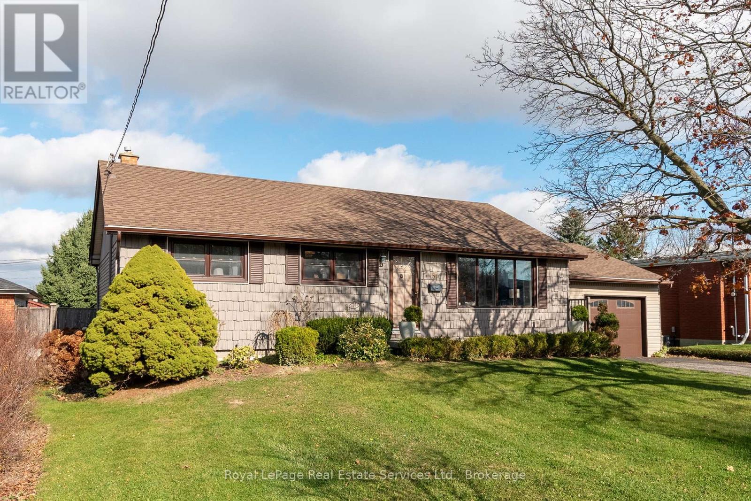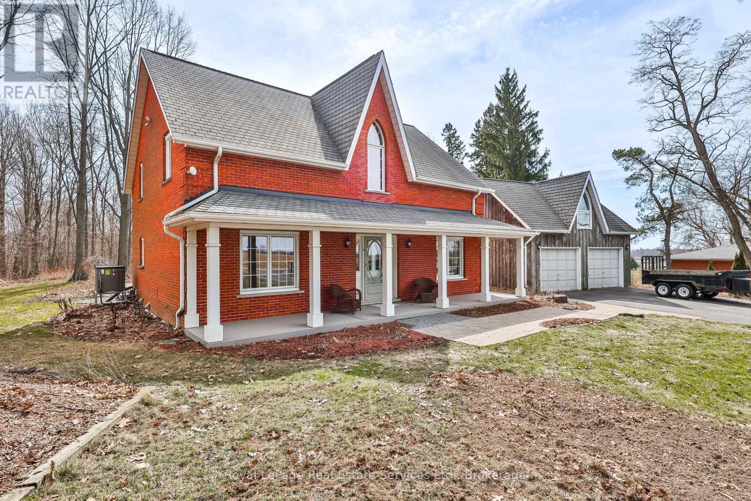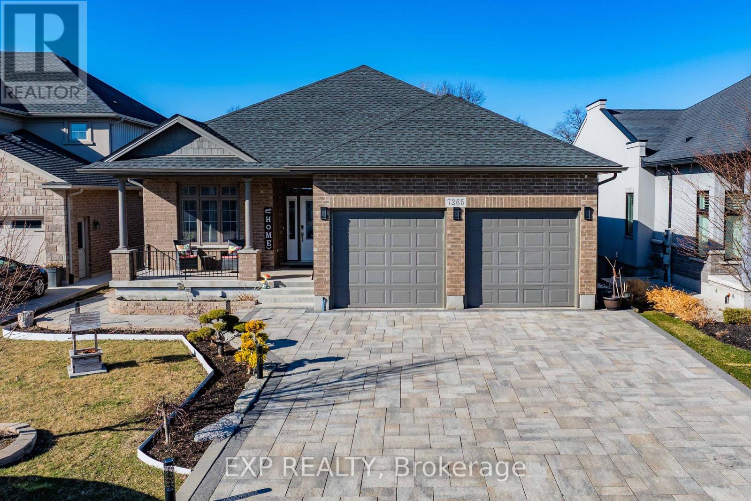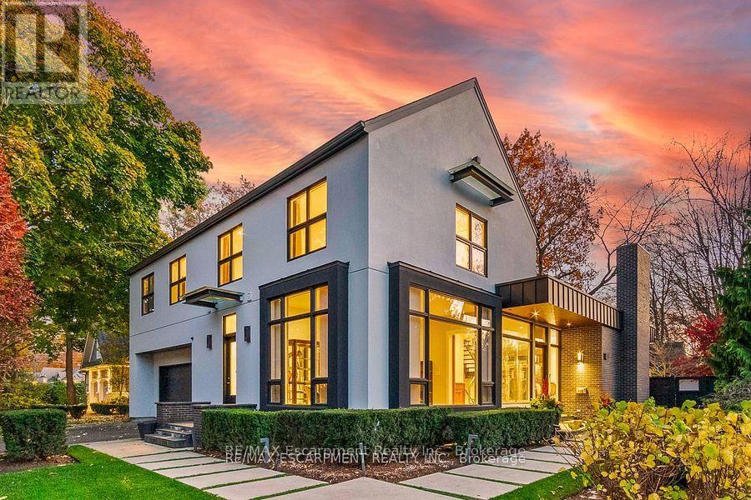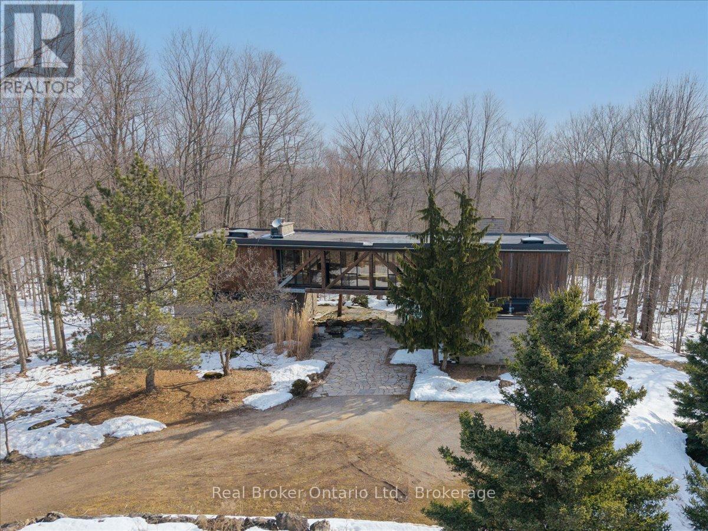Hamilton
Burlington
Niagara
1 - 71 Hagey Avenue
Fort Erie (332 - Central), Ontario
Completely updated end-unit townhome featuring 3 spacious bedrooms, 2 bathrooms, and a fully finished basement with a bonus room! Enjoy a low-maintenance lifestyle with stylish modern finishes throughout. The primary bedroom boasts double walk-in closets, while two additional well-sized bedrooms provide ample space for a growing family. Outside you'll find your private concrete patio. Ideally situated near the hospital, the USA/Canada border, shopping, dining, and just minutes from QEW access. A fantastic opportunity for families and investors alike! Book your showing today! (id:52581)
8b - 38 Howe Drive
Kitchener, Ontario
One Bedroom Unit Located in a great neighborhood in the Laurentian Hills. This Unit Offers is an open concept layout. The Walk-Out will Lead to a Private Terrace with Green Space. Large bedroom, spacious bathroom, and lots of storage. This is the property for the first time buyer or a busy person. Located conveniently close to all Amenities and just minutes to the Highways. Its more than just a condo...It's A Lifestyle. (id:52581)
365 Fiddlers Green Road
Hamilton (Ancaster), Ontario
WELCOME TO RAISED Bungalow Separate Units / entrance with in-law suite in Ancaster-Ontario. Large lot with potential for additional dwelling unit. READY TO MOVE IN, EASY ACCESS TO MCMASTER, HIGHWAY 403, NO EASEMENT, 75x150 LOT. 3+2 BED, 2 BATH. Must See. Great school district. LOTS OF UPDATES, BUILT IN APPLIANCES, LARGER BASEMENT WINDOWS. ELECTRICAL 125amps, Upgraded Windows, AIR COND / Furnace Gas Forced Air High Efficiency, 2 Gas Fireplaces ROUGHED IN. Showings limited to 30 minutes. NO WARRANTY ON HOT TUB / EQUIPMENT. (id:52581)
1105 King Street W
Hamilton (Westdale), Ontario
Highly Sought after Westdale Investment Opportunity! Eight minute walk to McMaster University. This solid, fully rented 1,300 SF bungalow features five bedrooms, two kitchens and two bathrooms with potential to add a 6th bedroom. Furnace (2023) and A/C (2021) are updated. On-demand tankless hot water added in 2021. Clay drainage tiles removed, lateral wastewater drainpipe updated in 2017. Tenants pay own utilities. All appliances included. Hardwood floors on main level, bamboo floor in loft. Fully fenced yard with laneway access. (id:52581)
510 John Street N
Hamilton (North End), Ontario
Discover the potential of this exceptional property, ideally situated for those looking to build their dream home or enhance density with a multiresidential development. This expansive lot offers a prime location just a short stroll from Pier 8 Marina, the vibrant James North shops, and an array of dining options. The West Harbor GO station is also conveniently nearby, making it perfect for commuters seeking an urban lifestyle.Families will appreciate the proximity to local parks, a recreational center, and schools, all within easy reach. The current property, which is tenanted on a month-to-month basis, is in need of repairs but presents a significant opportunity for investment and development. Dont miss this chance to capitalize on a prime piece of real estate with abundant potential. Being sold "as is, where is" (id:52581)
5 Montcalm Street
St. Thomas, Ontario
Welcome to this beautifully renovated bungalow nestled in a quiet and desirable neighborhood in St. Thomas. This move-in ready home offers a perfect blend of comfort , convenience and style featuring a new kitchen, updated bathroom, new stainless steel appliances and main floor laundry. The gorgeous large backyard offers private outdoor space including a covered patio for entertaining. This is a prime location located minutes from downtown St. Thomas, easy access to local amenities including shops, restaurants, schools and parks. Quick access to the 401and public transit which makes commuting to London and surrounding areas a breeze. This house is turn-key and perfect for frst time homebuyers or those looking to downsize. Don't miss out on this fantastic opportunity! (id:52581)
186 Inksetter Road
Hamilton, Ontario
Nestled on 29.1 acres of rolling hills within the tranquil Carolinian forest, this custom built Gothic style farmhouse offers 2363 square feet of country living. The front of the house is designed with a full side to side covered porch where you can enjoy a nature lovers paradise from sunrise to sunset. Walking into the centre hall plan, to your right is the main floor office or bedroom and to your left is the dining room leading into a spacious kitchen. This farmhouse kitchen has plenty of counter space, cupboards and a handy pantry. The side entrance offers a perfectly situated mudroom and laundry room for your convenience after a hike through your forest trails. The family room at the rear of the kitchen offers a floor to ceiling brick wood burning fireplace. Take pleasure in this room with an abundance of natural light to view your serene surroundings with french doors leading to an outdoor patio. The unfinished basement, with an additional 1520 square feet awaits your personal touch! The second floor offers 3 more generous sized bedrooms with closets, a 5 piece bathroom and a centre hall study/library. The natural maple hard wood floors throughout the finished areas brings the outside indoors. A detached 2 car garage or workshop with a loft, compliments the architectural design of the house. The property is conveniently located minutes from Dundas, Ancaster and Copetown with access to major highways. Nearby is Beverly Golf & Country Club and Copetown Woods for golfing enthusiasts and Dundas Valley Conservation Area for hiking, running, cycling and family enjoyment. A unique home and property, a must see! **EXTRAS** Extensive Stone walkway and rear patio (recent). 200 amp panel change 06/18/24, Fully Electric HP system 11/26/2024. Septic System Cleaned 10/24. Dishwasher 01/25. Cistern under garage floor8'X 20'X 7'. (id:52581)
7265 Optimist Lane
Niagara Falls (212 - Morrison), Ontario
Welcome to 7265 Optimist Lane in Niagara Falls, a stunning newly built 5-bedroom walk-out bungalow offering modern luxury and comfort. The spacious main floor features an open-concept kitchen, living, and dining area with vaulted ceilings and a cozy gas fireplace. The kitchen boasts granite countertops and is equipped for both natural gas and electric stove options. The master bedroom is a true retreat, complete with a 5-piece ensuite, walk-in closet, and a secondary closet. Engineered hardwood and porcelain tile flooring flow throughout the home, with no carpets in sight. The fully finished basement, with its own separate entrance, includes a second kitchen, laundry, and a covered patio, making it the perfect space for extended family or guests. The home also offers a double-car garage, ample driveway parking for up to 6 vehicles, central vacuum system, and built-in alarm for added peace of mind. Situated in a quiet yet highly convenient location, this home is just minutes away from schools, shopping, and transportation hubs, including easy access to the Regional system. Dont miss the opportunity to make this beautiful home your own. (id:52581)
302 William Street
Oakville (1013 - Oo Old Oakville), Ontario
Welcome to 302 William Street in the heart of downtown Oakville. This classic red-brick home is steeped in character and warmth. Lovingly cared for and updated over the past 54 years by the current owners, it has beautiful gardens and mature trees. This home has over 2,700 square feet of living space and a charming covered veranda and screened-in porch. A spacious foyer welcomes you to this heritage home. It has hardwood floors throughout the main floor. The living room has a gas fireplace, there is a formal dining room and the kitchen, with breakfast area, has walkouts to the backyard and the gorgeous screened-in porch where you can enjoy dinner or relax and watch the world go by. On the second floor you will find the primary bedroom with walk-in closet and semi-ensuite. Bright windows allow for ample natural light and lovely views of the mature backyard. There are two additional bedrooms and a secret sewing nook is hidden on this level come see if you can find it! The full third floor has a family room, perfect for family games or quiet reading. There are two more bedrooms and a 4 piece bathroom on this level plenty of space for the entire family! The lower level has an abundance of storage space, with a laundry room and an impressive workshop for all your projects. Escape to your lush backyard with a fully-fenced pool and cabana change room. Deck and patio space make for ideal summer entertaining! Perfectly situated in the heart of Old Oakville, this home is walking distance to the vibrant downtown with exceptional dining and shopping. A block and a half south brings you to Lake Ontario, with walking trails leading to numerous parks and the Oakville Club. Close to excellent schools, with easy access to highways & the GO Train station, this picturesque property is a perfect canvas for those looking to create their special home. New Furnace & AC August 2024. (id:52581)
4 Meritage Lane
Niagara-On-The-Lake (101 - Town), Ontario
Located in an exclusive enclave at 4 Meritage Lane, this stunning 5-bedroom, 4-bathroom home offers over 2,500 sq. ft. of luxurious living space. Blending modern design with classic charm, the home is minutes from Niagara-on-the-Lake's wineries, theaters, fine dining, boutique shops, and golf courses.The main floor features soaring ceilings and engineered hardwood floors, creating an open and airy atmosphere. Double French doors open to a versatile bedroom, currently used as an office, offering flexibility for your needs. The gourmet kitchen is a chef's dream, with custom cabinetry, quartz countertops, a large island with breakfast bar, built-in wine fridge, and high-end stainless steel appliances. French doors from the kitchen and dining area lead to a landscaped backyard oasis, complete with a Trex deck with pergola and retractable shades, an interlocking stone patio, lush gardens, a stone pathway, gas BBQ hookup, sprinkler system, and a private putting green.The spacious living room boasts a stone-accented gas fireplace, crown molding, and oversized windows that flood the space with natural light. Upstairs, the luxurious primary suite includes a walk-in closet with custom organizers and a spa-like 5-piece ensuite with soaking tub, glass shower, granite countertops, double vanity, and heated floors. Two additional bedrooms, a full bathroom with granite counters and heated floors, and a cozy sitting area complete this level.The fully finished lower level offers a guest suite with living area, electric fireplace, walk-in closet, and a 3-piece bath with in-floor heating. Additional features include an exercise room and ample storage space.An interlocking brick driveway leads to a double garage with interior access, adding practicality to the home. This exceptional residence offers unparalleled luxury in one of Niagara's most coveted communities. (id:52581)
1414 Amber Crescent
Oakville (1011 - Mo Morrison), Ontario
Welcome to 1414 Amber Crescent - a custom home by Gatestone Homes that transcends the ordinary! Over 6,800sf of luxurious design & natural finishes, such as walnut, marble, steel & glass, this expertly crafted residence marries contemporary elegance with unmatched functionality. Flow effortlessly through the open concept main level where floor to ceiling windows unite the spaces & bring the outdoors in. An impressive floating staircase is encased in glass allowing clear sightlines to the rooms beyond. The kitchen is the heart of the home with sleek cabinetry, quartz waterfall countertop on the oversized island and built-in appliances. A large casual eating area opens to the family room with soaring ceilings and welcoming gas fireplace. Work from home in comfort in the sunlit corner office. The living room and formal dining area with gas fireplace flow seamlessly together to easily accommodate large gatherings. A spacious mud/laundry room with garage access and walk-in pantry keeps the entire family organized. Experience indoor-outdoor living at its finest as walls of windows and multiple doors beckon you to the large covered porch with fireplace and sprawling patios for entertaining. The spectacular in-ground pool with waterfall is surrounded by mature landscaped gardens giving ultimate privacy. A cabana complete with 2-piece washroom and changing area create a truly resort-like ambiance. The principal suite is a private retreat upstairs, complete with a large walk-in closet and a spa-like 5pc ensuite with built-in vanity. The three additional bedrooms are generously sized and feature private ensuites. The fully finished lower level offers heated floors, a large open concept recreation room with custom built-ins, a 5th bedroom with ensuite & walk-in closet and a gym. Located in coveted South East Oakville, within walking distance to High Schools & close to Downtown Oakville. (id:52581)
15139 Rockside Road
Caledon, Ontario
Stunning four-bedroom home on 40 secluded acres with second home on site! Experience breathtaking views from this one-of-a-kind property, nestled on a peaceful and private 40-acre lot surrounded by towering mature trees and a picturesque wildflower garden. Relax and unwind while listening to the soothing sounds of nature from the spacious deck or the second-floor balcony, both offering stunning views of the lush landscape. Inside, the living room is specially designed to maximize natural light and showcase the greenery from every angle as if to completely immerse you within nature. The eat-in kitchen is a standout, featuring a skylight, stainless steel appliances, and floor-to-ceiling windows on both sides, seamlessly blending indoor comfort with the beauty of the outdoors. On the main level, the primary bedroom adds to the charm with a cozy fireplace, creating the perfect retreat and also features a 3pc ensuite. Each additional bedroom on the main floor has direct access to the outdoor deck suited for easy indoor/ outdoor living. Adding incredible value, this property includes a beautifully renovated second home, complete with a meeting room, boardroom, kitchen, and bathroom ideal for a guest house, office space, or creative retreat, all surrounded by natures beauty. Wildlife thrives here, with frequent sightings of birds, turkeys, deer, and more. Located just minutes from conservation areas, skiing, luxury golf courses, and top rated spa's, this private sanctuary is only 45 minutes from Pearson Airport and just over an hour from Toronto. A gated front entry ensures privacy and exclusivity. Come for a visit, you wont want to leave! (id:52581)


