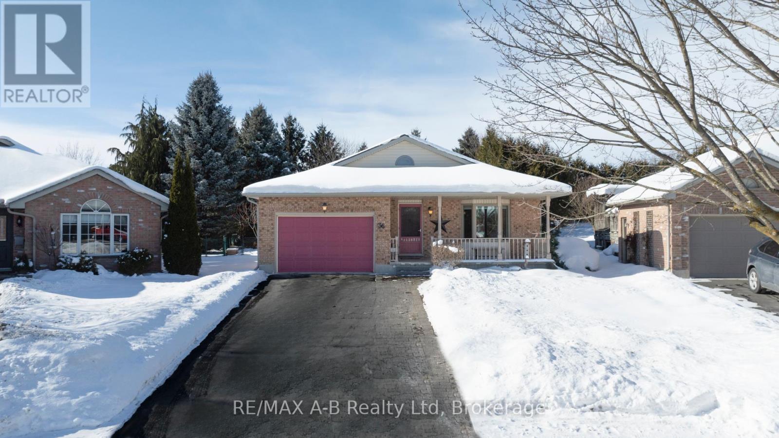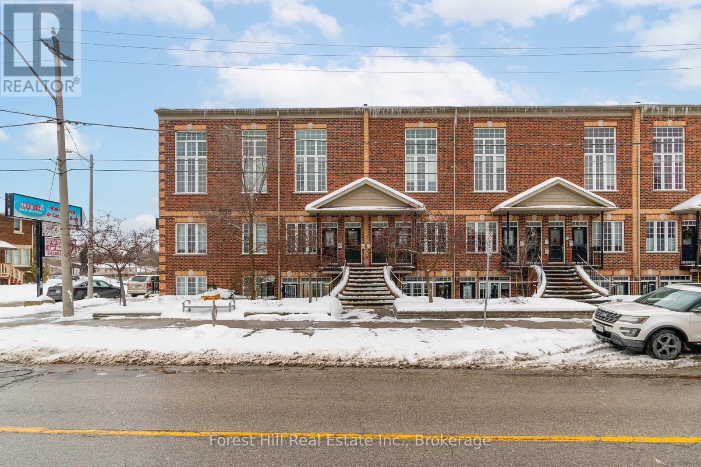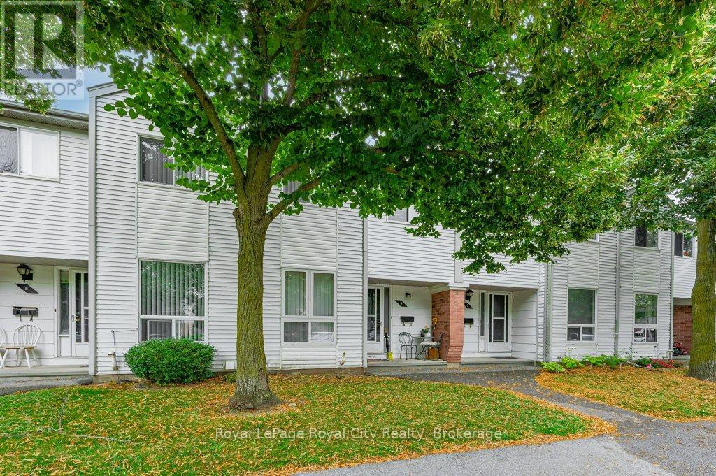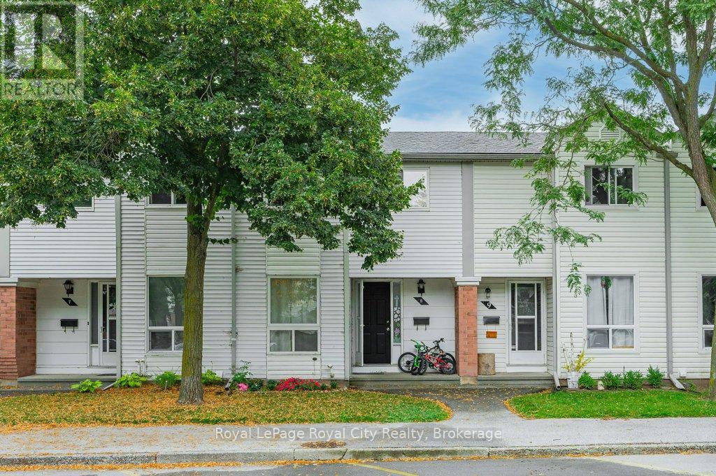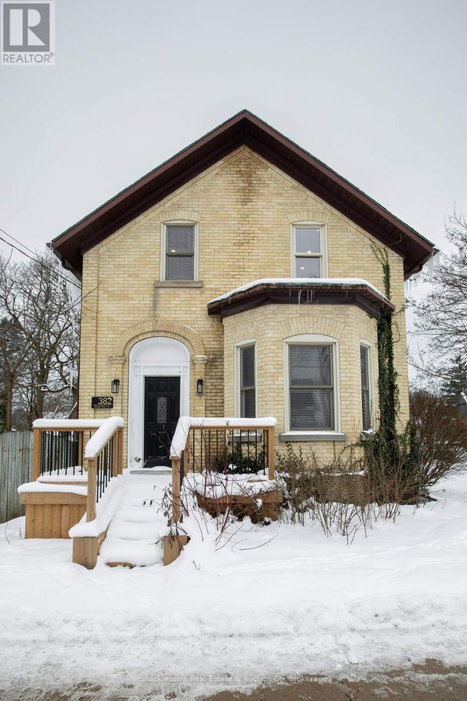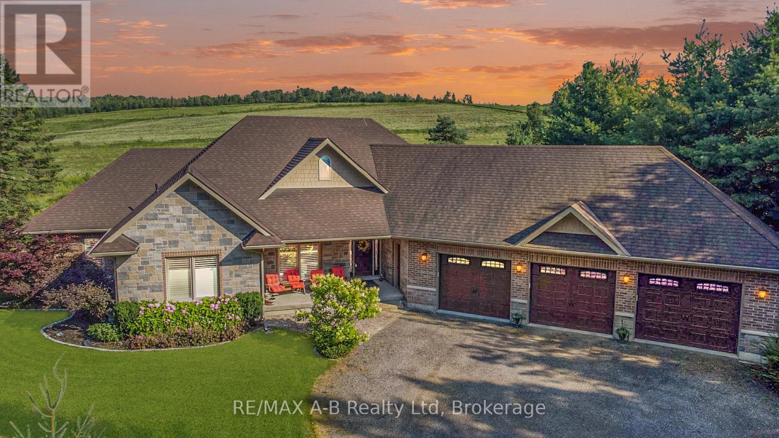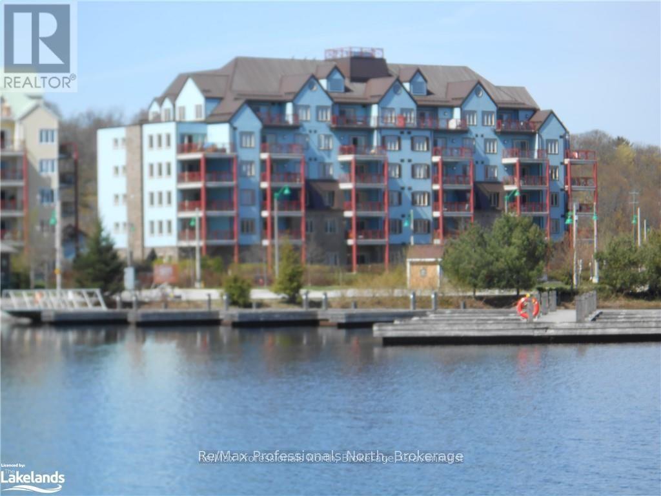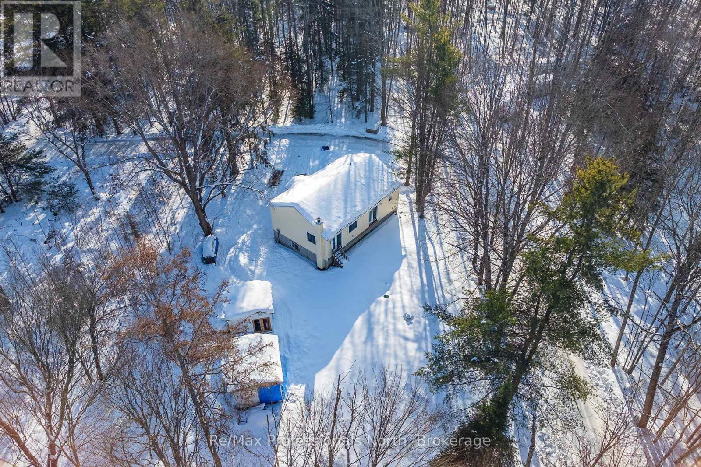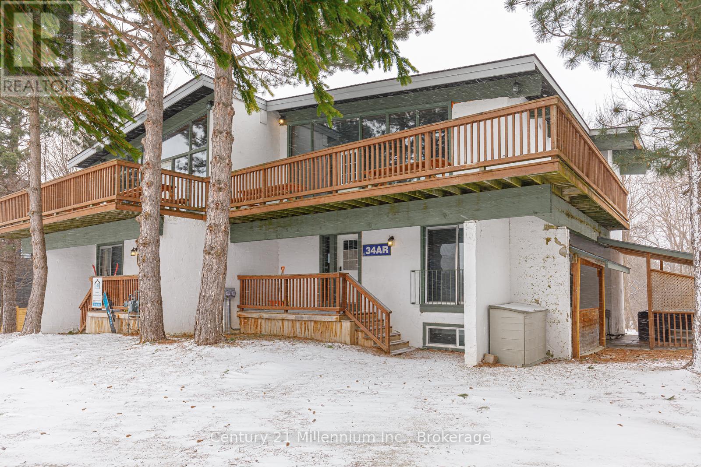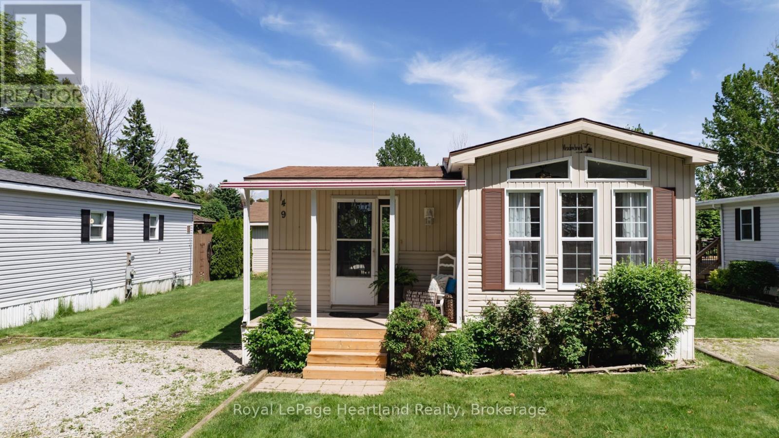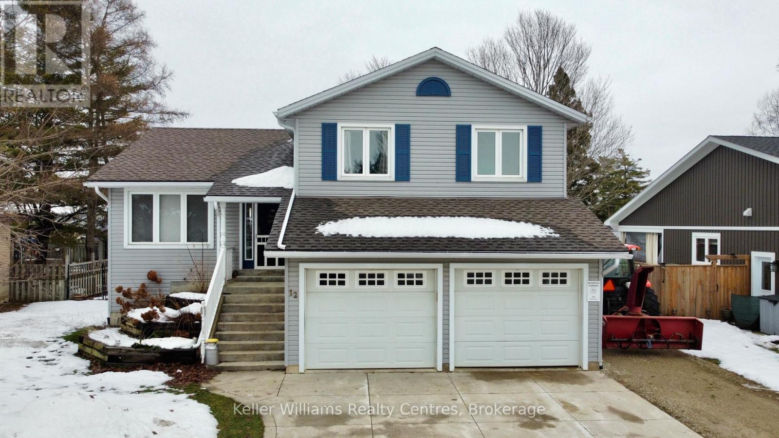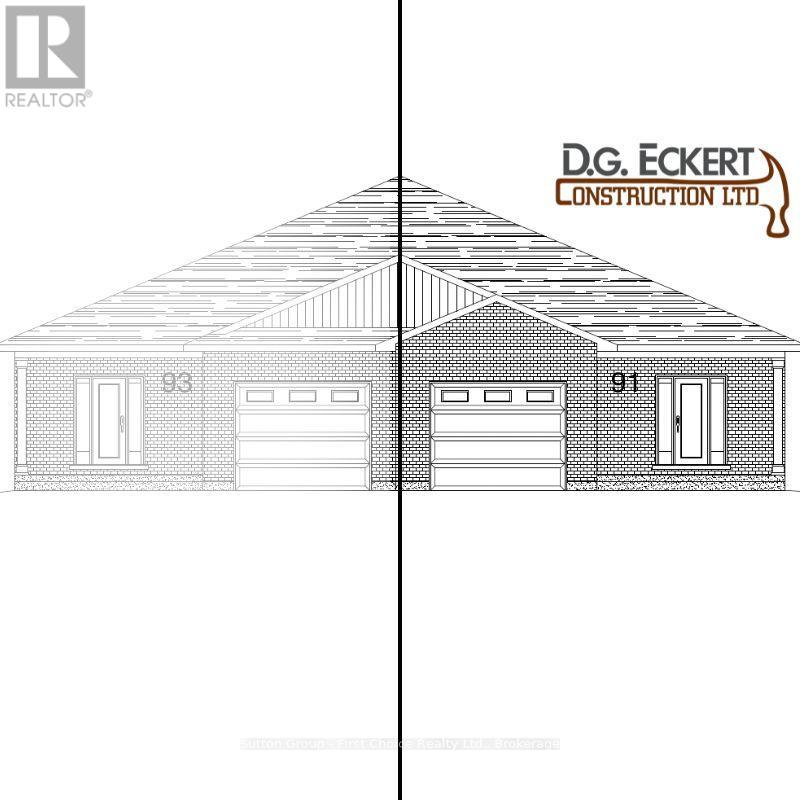Hamilton
Burlington
Niagara
36 Meadowridge Drive
St. Marys, Ontario
Welcome to 36 Meadowridge Drive, nestled quaintly in the picturesque town of St. Marys, Ontario. This beautifully maintained 4 level back-split home offers modern updates, open concept main floor living, spacious distinct living spaces and a modern inviting feel. Situated just minutes from the recreation center, high school, and public school, its an ideal spot for families seeking a welcoming and well-connected community. This home features 4 spacious bedrooms and 2.5 bathrooms, making it perfect for growing families. The newly updated kitchen is a true showstopper, boasting modern finishes, ample counter space, and a convenient pantry for added storage. Its a dream come true for home cooks and entertainers alike! Outside, you'll find a generously sized yard that's perfect for family gatherings, gardening, or simply enjoying the outdoors in this peaceful neighborhood. Don't miss your chance to call 36 Meadowridge Drive home. With its updated kitchen, functional layout, and prime location, this property wont last long. Contact your Realtor today to book your private showing! (id:52581)
104 - 555 King Street E
Kitchener, Ontario
Welcome to this rare 1-bedroom, 1-bathroom + den condo located in the heart of downtown Kitchener. Boasting just under 900 sq. ft. of bright, open-concept living space, this main-floor walk-out unit is truly one of a kind - the only walk-out 1-bedroom condo currently available in the city! Enjoy your very own private double-door walk-out balcony patio with magnetic screen doors, perfect for relaxing or entertaining. With a dedicated parking space and a thoughtfully designed layout, this well-maintained condo has everything you need.The versatile den features large sliding doors, making it the ideal home office, extra living space, guest room, or private retreat when needed. The seamless flow of the open-concept living, dining, and kitchen areas makes it easy to enjoy modern condo living. The generously sized bedroom includes a walk-in closet. Conveniently located steps from everything downtown Kitchener has to offer - from vibrant restaurants and cafes to shopping, parks, the Kitchener Market, and the LRT this location is perfect for those looking to be in the center of the action.Whether you're a professional craving a dynamic urban lifestyle or an investor seeking a unit that will rent with ease, this condo delivers. Don't miss this rare opportunity to own a walk-out condo in one of Kitcheners most sought-after locations. (id:52581)
6 - 40 Imperial Road N
Guelph (Willow West/sugarbush/west Acres), Ontario
Attention First-Time Buyers, DIY Enthusiasts, and Contractors! This is your chance to transform a charming 3-bedroom, 1-bathroom townhouse into the home of your dreams. Nestled in Guelphs sought-after West End, this property offers over 1,050 sq/ft of potential-packed living space, making it a perfect fit for anyone ready to dive into the real estate market, take on a renovation project, or add value to their portfolio. The main floor welcomes you with a bright foyer and handy front closet, leading to a spacious living room that flows into a functional kitchen with plenty of prep space, storage, and a cozy dining area. Upstairs, you'll find three roomy bedrooms with ample closet space and a 4-piece bathroom. The unfinished basement offers a blank slate perfect for creating a rec room, home office, or whatever suits your needs. Located in Guelphs vibrant West End, this home puts you steps away from key amenities like Costco, Zehrs, LCBO, Tim Hortons, and the West End Rec Centre. Whether you're running errands, grabbing coffee, or enjoying nearby parks and schools, convenience is right at your doorstep. With excellent public transit and family-friendly surroundings, this neighborhood is a prime spot for professionals and growing families alike. Bring your vision and a little elbow grease to make this home truly yours. The possibilities are endless don't miss this chance to turn potential into reality! (id:52581)
8 - 40 Imperial Road N
Guelph (Willow West/sugarbush/west Acres), Ontario
Calling All First-Time Buyers, Renovators, and Contractors! Here's your chance to breathe new life into a charming 3-bedroom, 1-bathroom townhouse in Guelph's desirable West End. With over 1,075 sq/ft of living space, this property is packed with potential whether you're entering the real estate market, tackling a renovation project, or looking to boost your portfolio. The main floor features a welcoming foyer with a front closet, a spacious living room, and a functional kitchen with plenty of storage, prep space, and a cozy dining area. Upstairs, three generously sized bedrooms with ample closets await, along with a 4-piece family bathroom. The unfinished basement offers endless possibilities, whether you envision a rec room, home office, or something entirely your own. Located in the heart of the West End, this home is just steps from everything you need Costco, Zehrs, LCBO, Tim Hortons, and the West End Rec Centre. Excellent schools, parks, and public transit make this a great spot for families and professionals alike. With a little creativity and effort, this home could become exactly what you've been looking for. The potential is limitless don't miss out! (id:52581)
382 Queen Street E
St. Marys, Ontario
Welcome to 382 Queen St. E. in the charming town of St. Mary's! This beautifully renovated home sits on a spacious lot, perfect for outdoor entertaining with its large deck. Step inside to discover a chef's dream kitchen, thoughtfully updated with a stunning large island, a 48" stainless steel gas range, a built-in glass-doored wine cellar with temperature control, a stainless-steel refrigerator and dishwasher, and a built-in maple wood cutting board. The coffered ceiling adds a touch of elegance, while a convenient wet bar is just off the kitchen. The open-concept design flows seamlessly into the formal dining room and living room, where the coffered ceiling continues to create an inviting and cohesive space. Upstairs, you'll find three generously sized bedrooms and an updated 4-piece bathroom. The master suite has been enhanced with an added fireplace, offering a cozy retreat. This home boasts two sets of staircases: a grand curved staircase at the front foyer and an additional staircase from the kitchen leading to the master bedroom. All renovations, including the addition of central air, were completed in 2023, blending modern updates with the original charm and character that make this home truly special. Dont miss out on this stunning property book your viewing today! (id:52581)
9471 Sideroad 17 Road N
Erin, Ontario
Are you ready to answer the question why have I been working so much over the years? It's time to retreat to a modern estate home and leave the city behind. When work is done, you want to come home to a place that calms your mind and sets the stage for the next phase of family memories and long term roots. Your first drive up the tree lined driveway couldn't be more picturesque as you approach this tucked-away home in the quiet town of Erin. Before you park in your 3 car garage you will of course, have passed the 25 x 40 heated workshop and loft which, in addition to being perfect for your toys is ideal for a woodshop, art studio, she-shed or anything else you've been saying you've wanted for the last 5 years. Now inside, this is the entertainers layout that other places think they have. Stay connected to the party from the large, well-appointed kitchen and keep sightlines to the living room as you host the people closest to you. You'll be able to hear them talking about how they wished they bought it because of the multiple walkouts, huge bedrooms, spa ensuite and access to the hot tub FROM. THE. BEDROOM. The basement is where the lifestyle ramps up even more, and is also the perfect place for the kids to stay when the older ones are home from school. Custom designed for a good time with the people you want to spend your time with, every sqft is done with enjoyment in mind. The backyard, everything you hope country living would feel like as you sit by the fire, or grill dinner. At night, in the hot tub, the loudest noises you'll hear is snow hitting the branches. This home works for you, your spouse, your kids and your future. It's time to make a move into an estate that's located just outside the city ... for a reason. (id:52581)
208 - 130 Steamship Bay Road
Gravenhurst (Muskoka (S)), Ontario
NEW PRICE!!! Beautifully finished with many upgrades in this spacious 940 sq. ft. 1 bedroom, 2 bathroom suite on the 2nd floor of the friendly and secure Greavette condominium at the Muskoka Wharf on majestic Lake Muskoka in Gravenhurst. The suite has updated Kitchen, Bathroom and Living room including new floors, improved cabinetry, California shutters throughout, light fixtures, kitchen sinks and backsplash and bathroom fixtures and back splash, ready for your move in. The living room has a natural gas fireplace, breakfast bar to the kitchen and door to balcony with natural gas BBQ hook up; the bedroom has ensuite bathroom with shower, tub and makeup counter, walk in closet; there is a 2 piece guest powder room. The parking is under large carport with storage locker. This is Carefree Living with a very inclusive condo fee including most utilities, in a very well maintain building and grounds: just steps to the lakeside boardwalk to parks, shops, restaurants, steamships, museums, boat launch and farmers' market. Gravenhurst is the gateway to Muskoka with an Opera House, YMCA, Library, Golfing, Boating, Fishing, Swimming, Festival Grounds, Walking, Bike, Snowmobiling Trials and all that Muskoka offers. Just 90 minutes north of Highway 401. A must see Condo!!! (id:52581)
1011 Fitchett Lane
Gravenhurst (Ryde), Ontario
Discover this appealing 2016-built home in a peaceful rural setting just 20 minutes from Gravenhurst. Constructed with an energy efficient ICF foundation and a durable engineered floor system, this property offers both comfort and efficiency. The main floor is just over 1,000 square feet and features 2 bedrooms, including a primary suite with a walk-in closet and 4-piece ensuite, a good sized second bedroom and an additional 3-piece bath. Hardwood floors enhance the main living space, with natural light streaming through large windows. The partially finished basement includes a potential 3rd bedroom, a spacious rec room area with a wood stove, which when completed will add an additional 750 square feet of comfortable living space. Practical features include a high-efficiency propane furnace, 200-amp electrical service, and two storage sheds. Outdoor potential abounds, with space for a back deck off the living room and primary bedroom, as well as a front entryway deck, awaiting construction by the new owner. Enjoy easy access to Riley Lake with a dock just steps away, perfect for fishing, kayaking, or relaxing by the water. This quiet property is conveniently located near the Summerland General Store and all the amenities of Gravenhurst. With its solid construction and room to grow, this home is perfect for year-round living, a vacation retreat, or as an investment opportunity. (id:52581)
141 Kandahar Lane
Blue Mountains, Ontario
Invest in this 6-bedroom, 2-bathroom chalet ideally located within walking distance of the base of Blue Mountain. Licensed for 16guests, this property is perfect for both personal enjoyment and as a lucrative short-term rental. Enjoy the spacious open-concept living area, complete with a cozy gas fireplace, creating the perfect gathering space for family and friends. The fully equipped kitchen offers ample space for culinary adventures. Relax and unwind in the sauna or hot tub after a day on the slopes, or soak up the stunning views from the wrap-around deck. This chalet boasts six bedrooms, providing comfortable accommodation for all your guests. Embrace the quintessential chalet vibe with Scandinavian-inspired design elements and breathtaking views of the surrounding mountains. Enjoy year-round recreation with easy access to Northwinds Beach, the Monterra Golf Course, the Tennis Club, and the vibrant Blue Mountain Village. Recent upgrades include a new roof (2023).HST is in addition to the purchase price, which may be deferred if the buyer is an HST registrant. NO BMVA FEES. The property is being sold turnkey. (id:52581)
49 - 77307 Bluewater Highway
Bluewater (Bayfield), Ontario
Welcome to 49 Waters Edge at Northwood Beach Resort, an exceptional adult lifestyle community resort nestled on the picturesque shores of Lake Huron. Situated just a short drive away from the vibrant Village of Bayfield, this location is ideal for those seeking a balance of relaxation and convenience. The Northlander model offers a comfortable and inviting living space, highlighted by a cozy living room featuring a gas fireplace. The decent-sized den provides versatility, allowing you to create a home office or second bedroom to accommodate overnight guests. The oversized eat in kitchen offers ample cupboards and is great for entertaining. This property boasts additional features like a garden shed and forced air gas heat. Northwood Beach Resort itself offers an array of amenities to enhance your lifestyle. The newly renovated community center provides a gathering place for social events and activities, fostering a sense of community. Additionally, a large swimming pool allows residents to cool off during hot summer days. And of course, the world-famous Lake Huron sunsets right from your front porch offers breathtaking sights. If you're searching for a community that combines relaxation, natural beauty, and convenient access to nearby attractions, Northwood Beach Resort is an ideal choice. Come and experience the exceptional lifestyle that awaits you at 49 Waters Edge. Land lease = $975/month. Water = $80/month. Gas, hydro, and taxes are paid individually. Snow removal for roads is $250 annually. Buyer subject to park approval. The application fee for the new buyer is $250 which works against the first month's rent if accepted. (id:52581)
12 Thomas Street
South Bruce, Ontario
Many updates to this 2190 total square foot split-level home in a wonderful neighbourhood of Teeswater. With 4 bedrooms, 3 bathrooms and 3 living spaces, the home offers great opportunity for an at-home business with private entrance from the back or just room for the family to spread out and enjoy their own space. The home also offers plenty of storage with a large, easily accessible crawl space and a new 14x32' shed with concrete floor. Add power and turn it into a workshop or simply store the toys! Double car garage has the perk of an EV stage 2 charger and 60 amp panel, owner is also throwing in a large air compressor. Located on a 66 x 132 fully fenced yard with 16' swim spa, this home makes leisure living easy to enjoy. Fibre internet, new flooring in many rooms, recently renovated rec room with many windows making this a bright and welcoming space. 2024 updates: hot water tank, water softener, shed, deck. Roof done in 2020, and 2019 AC unit. (id:52581)
91 Kenton Street
West Perth (Mitchell), Ontario
Welcome to 91 Kenton Street in Mitchell, Ontario. D.G. Eckert Construction Ltd. is proud to offer this 1,350 + square foot, semi detached bungalow with 2 bedrooms and 2 full bathrooms. Open concept design throughout the main floor. This plan also includes an oversized mudroom/laundry room and an abundance of storage options. Classic red brick will clad the exterior, which opens up to your large backyard. You will find front and back porches on this large lot, which is more than 200 feet deep! Lots of room for gardening, kicking a ball around with the kids or playing fetch with your dog. Several pricing options to finish the basement too. Driveway, partial fence and sod included in the purchase price. Photos are from a previous D.G. Eckert Construction Ltd. build (December 2023). Completion for this home is scheduled for Spring of 2025. (id:52581)


