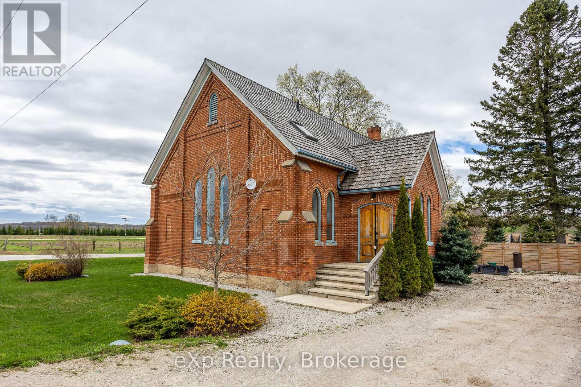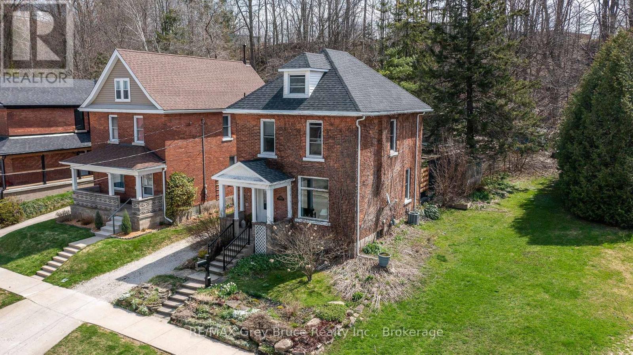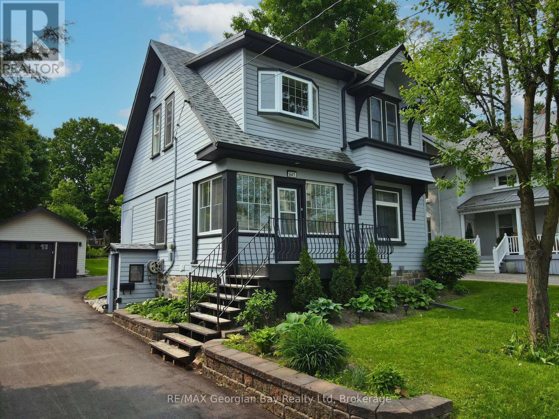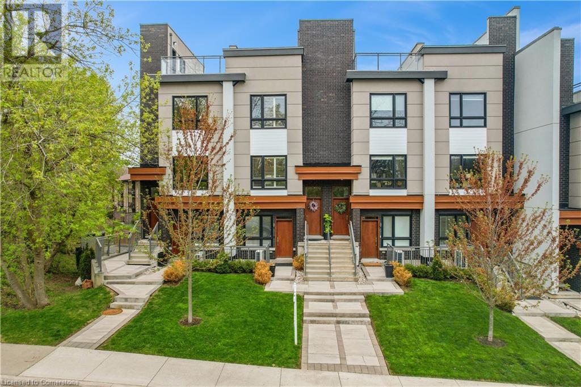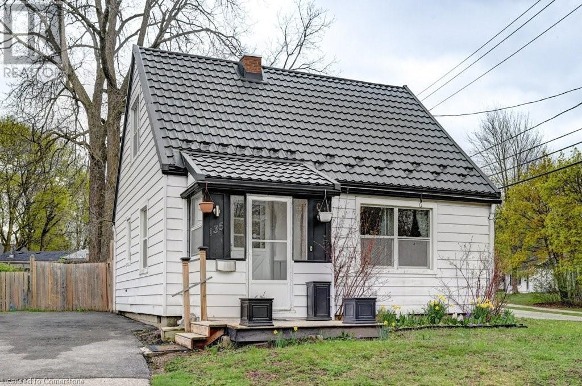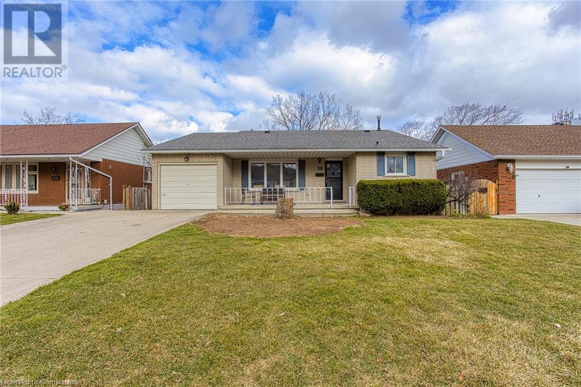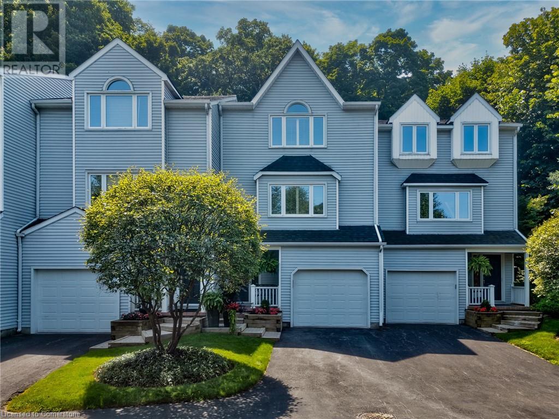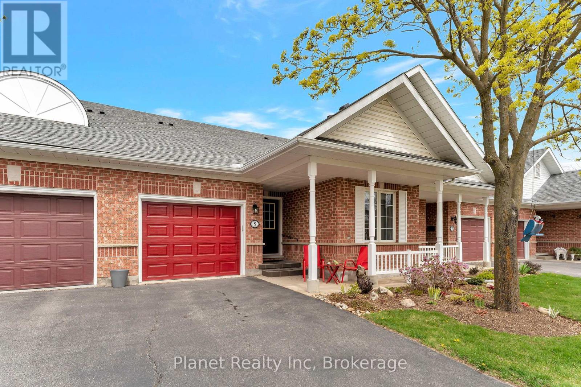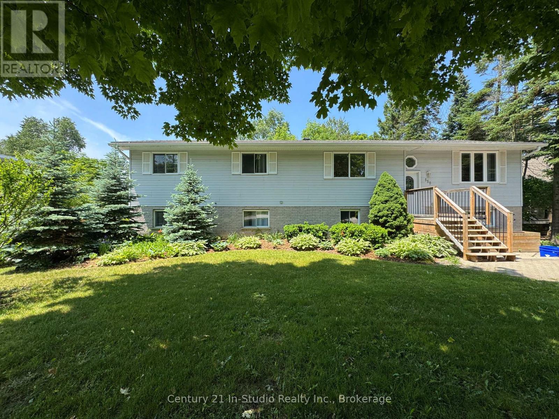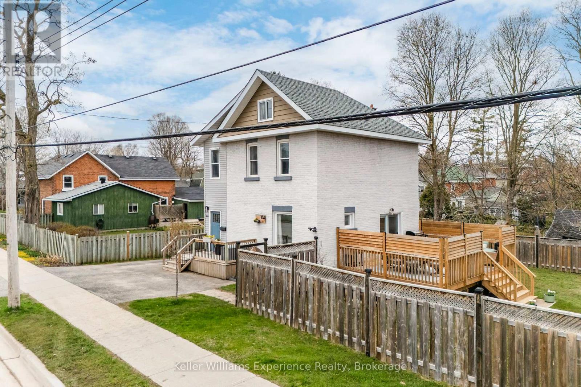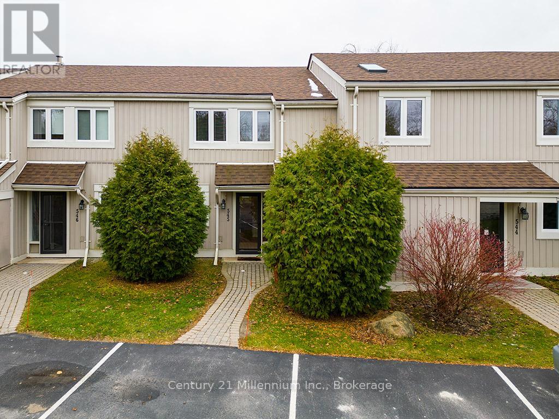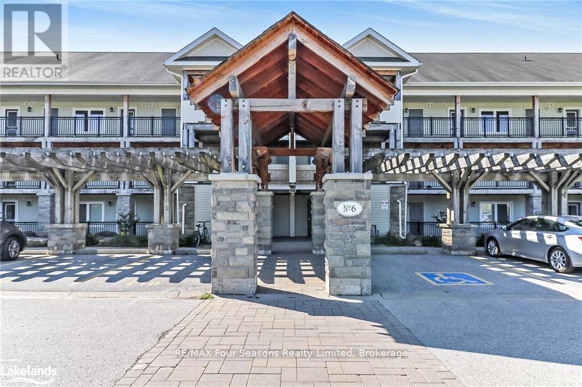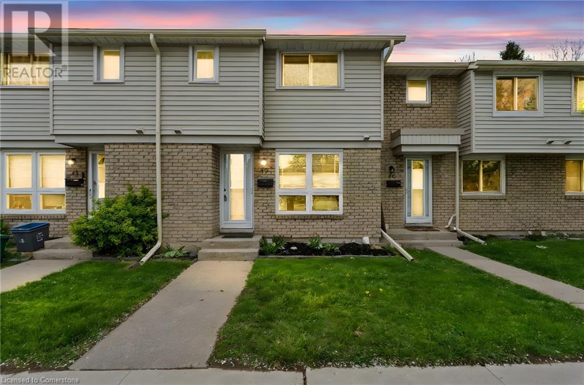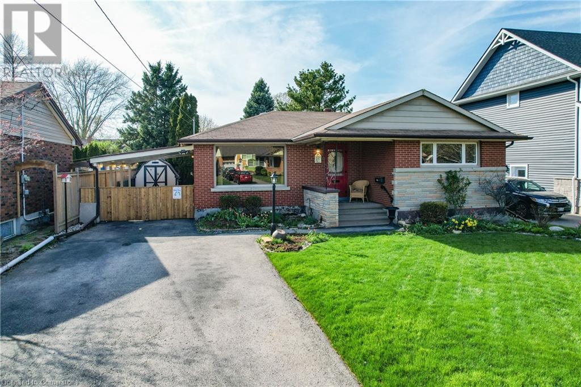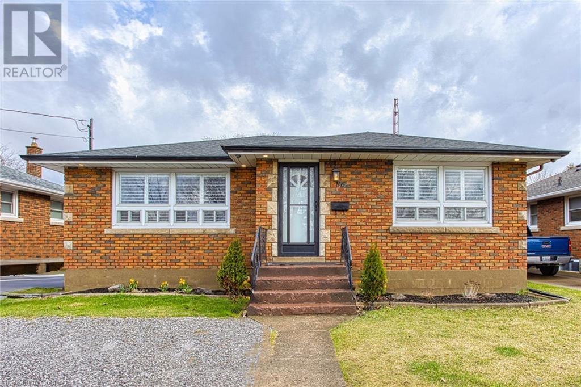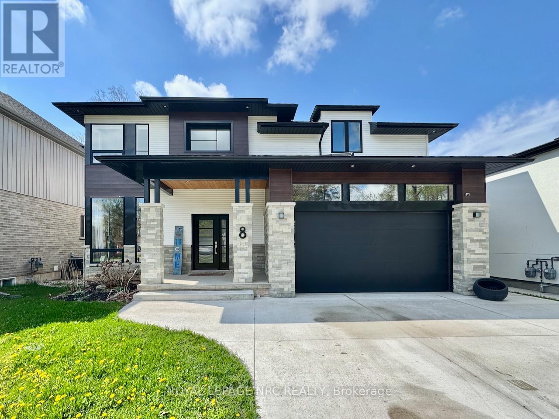Hamilton
Burlington
Niagara
137190 Grey Rd 12
Meaford, Ontario
Own a piece of history with this stunning, professionally converted Knox Church home, perched atop scenic Scotch Mountain on half an acre, surrounded by picturesque farmland. Last renovated in 2008, this unique residence seamlessly blends historic charm with modern comfort, featuring breathtaking vaulted ceilings, large stained glass windows, and rich hardwood floors. The open-concept kitchen, living, and dining area is anchored by a striking wood-burning fireplace, creating a warm and inviting atmosphere. A spacious mudroom offers practicality at the entrance, while the thoughtfully designed layout includes three bedrooms, two full baths, and the convenience of second-floor laundry. Ideally located with easy access to Meaford, Owen Sound, the Blue Mountains, and Markdale, this one-of-a-kind home is perfect for those seeking character, tranquility, and timeless beauty. (id:52581)
1365 4th Avenue E
Owen Sound, Ontario
Sitting stately on a maturely landscaped lot, this beautiful 4 bedroom 2 bathroom high-functioning home has all major upgrades completed. The second and third floors were fully renovated in 2017, including spray foam insulation (R20 walls, R31 attic/dormers), updated drywall, electrical, flooring, and a stylish main bath. Nearly all windows replaced. New doors, Roof (2018), furnace (2017), and A/C (2018) mean the big-ticket items are taken care of. Main floor features original knotted pine and woodwork. The backyard offers privacy, shade, and a natural escape with ample green space and a shed with electricity. The perfect balance of town living and woodland charm. Move in and enjoy! (id:52581)
641 Bay Street
Midland, Ontario
Welcome to your perfect family home, ideally situated in the heart of Midland. Just a short walk to shops, schools, trails, and the shores of beautiful Georgian Bay, this charming 3+ bedroom century home offers the perfect blend of character and modern updates. Step inside and enjoy the warmth of hardwood floors, a spacious kitchen with island, and separate family, living, and dining areas ideal for both everyday living and gathering with loved ones. With two full bathrooms, gas heat, and central air, comfort comes standard. Outside, the large deck with a covered roof sets the stage for relaxed summer barbecues and quiet evenings. The oversized detached garage offers great storage or workspace, and the generous 50' x 150' in-town lot gives you room to grow. Lovingly maintained and thoughtfully updated from top to bottom - ask for the full list of upgrades. Don't miss this one! What are you waiting for. (id:52581)
39 Robinson Street N Unit# 4
Grimsby, Ontario
ELEGANT & MODERN TOWNHOME … 4-39 Robinson Street North is a sleek and spacious stacked townhome offering contemporary comfort just steps from downtown amenities, shops, schools, and more. With over 1,600 sq ft of finished living space plus a stunning rooftop terrace, this 3-bedroom, 3-bathroom home is perfect for professionals, families, or downsizers looking to enjoy a low-maintenance lifestyle in a walkable Grimsby location. The main living area features a bright, OPEN CONCEPT layout with luxury laminate flooring, 9’ ceilings, and a warm stone accent wall with an electric fireplace in the living room. Step out onto your private balcony – ideal for finding a moment of peace. The chef-inspired kitchen is complete with QUARTZ countertops, stylish backsplash, a generous pantry, and sleek cabinetry, connecting seamlessly to the dining and living areas. A bedroom and convenient powder room complete the level. Hardwood oak stairs add a touch of natural charm as you ascend to the upper level, where you’ll find two additional bedrooms, including a private primary suite with WALK-IN CLOSET and 3-pc ensuite featuring a walk-in shower. A second full 4-pc bathroom and upper-level laundry add function and convenience. The showstopping 15’6” x 48’3” ROOFTOP TERRACE with beautiful views of the Niagara Escarpment creates the ultimate outdoor living space! Additional features include an on-demand tankless hot water heater, garage, and one assigned outdoor parking space. This turn-key home blends elegant, modern finishes, a smart layout, and unbeatable location - all in one of Grimsby's most vibrant neighbourhoods. Ready to elevate your lifestyle? Don’t miss this one! CLICK ON MULTIMEDIA for video tour, drone photos, floor plans & more. (id:52581)
204 Arichat Road
Oakville, Ontario
Welcome to 204 Arichat Road—an exceptional opportunity in Oakville’s prestigious Ford community. This 4+1-bedroom, 3.5-bath detached 2-storey home offers approximately 3,093 square feet of potential living space and is ideally situated in one of Oakville’s most sought-after family-friendly neighbourhoods. What truly sets this property apart is its premium lot 60 x 105 ft —backing directly onto a peaceful park, offering added privacy and a serene green view right from your backyard. Perfect for families who love both indoor and outdoor living. Located just minutes from the lake, this property boasts an unbeatable location. Whether it's walking trails, top-rated schools, or access to major highways and shopping, everything you need is right at your doorstep. With excellent bones and a functional layout, this home is perfect for contractors, builders, or anyone ready to roll up their sleeves and unlock its full potential. It includes an inground pool (sold as-is), offering the chance to transform the backyard into your own private oasis. Being sold in as-is condition, 204 Arichat Rd is a rare chance to reimagine and renovate in a premium pocket of Oakville. The combination of location, lot, and potential makes this a truly exciting project for the right buyer. Whether you're looking to build, renovate, or invest—this is the canvas you've been waiting for. Don’t miss this chance to create something truly special in a community you'll love to call home. (id:52581)
135 Glen Road
Kitchener, Ontario
Wonderful Detached starter home is waiting for a personal touch! This great little home on an impressive corner lot in the heart of St. Mary's Heritage District is the perfect condo alternative or first home. The home is searching for someone to give it some love and TLC. Great investment opportunity for a renovation project or live-in and update to your personal style and taste! Fantastic layout flooded with natural light! Large separate eat-in kitchen, Open concept living and dining room with walk-out to deck and large backyard. The second floor features two good-sized bedrooms and beautiful tree and yard views! (id:52581)
38 Country Club Drive
Hamilton, Ontario
Welcome to 38 Country Club Drive, a beautifully maintained home in a serene Hamilton setting. This immaculate property offers a rare combination of privacy and convenience, with a stunning backyard that backs onto a lush forest, creating a peaceful retreat right outside your door. The expansive, fully fenced yard provides ample space for outdoor activities, while the covered patio offers the perfect spot to relax and enjoy the natural surroundings. A separate shed adds extra storage or workspace, enhancing the functionality of the outdoor space. Inside, the home is fresh and inviting with newly painted walls and an airy kitchen that makes meal prep a joy. The main level features a spacious layout, offering the flexibility of a large living area or dining room, perfect for entertaining or everyday family life. Upstairs, you’ll find three well-sized bedrooms and a full bath, each designed for comfort and relaxation. The lower level is a bright and open space that can serve as a cozy living area or recreation room, with the added bonus of an office nook for those working from home. An unfinished basement awaits your personal vision, offering limitless possibilities for storage, a home gym, or additional living space. With its prime location, thoughtfully designed interior, and breathtaking outdoor setting, this home is a rare gem that perfectly balances nature and modern living. Don’t miss your chance to make 38 Country Club Drive your own private oasis. (id:52581)
177 Main Street W Unit# 8
Grimsby, Ontario
Stunning townhome with breathtaking views! Welcome to your dream home! This updated townhome, boasting over 1700 finished sqft, offers the ultimate blend of comfort and style. Nestled against the picturesque Niagara Escarpment, you'll enjoy serene views right from your backyard. With 2 spacious bedrooms upstairs, including a large primary bed wth a gas fireplace, 3 stylish bathrooms, and a versatile bonus room in the basement, there's room for everyone. The living room features tall ceilings and another gas fireplace with fantastic views of the landscaped yard. Plus, with quick access to major highways, convenience is at your doorstep. Don't miss out on this gem! Condo fee includes: Snow removal, front lawn care, visitor parking, window washing every other year. Exterior maintenance for doors, windows, roof skylight. (id:52581)
206 Nelson Street
Brantford, Ontario
You will be so impressed with this stylishly renovated bungalow in a prime central Brantford location! Step into low maintenance living with this beautifully upgraded solid brick bungalow located on a mature, tree-lined street. Thoughtfully modernized within the last 10 years, this superb carpet-free home features 2 bedrooms, 2 bathrooms, and an open concept layout with 9-foot California ceilings and detailed with classy crown molding and adorned with all new glittering fixtures. The bright kitchen is a showstopper boasting quartz countertops, marble-look floors, stainless appliances, and tying it all together is the unique stainless backsplash. The massive primary bedroom offers a retreat-like feel with plenty of closet space and the second bedroom includes two freestanding cabinets providing extra storage. The lower level hosts a cozy rec room with a huge closet and an electric fireplace (included), a second 3 piece bath, immaculate laundry nook, and a huge storage area. Enjoy your morning coffee on the charming covered veranda featuring 2 side blinds for privacy. The rear of the property provides plenty of parking and a handy 8x10 custom Grand River shed. Located within walking distance to Recreation Park, schools, public transit, and only a short drive to the 403, this home is perfect for first-time buyers or those looking to downsize in style. This impressive property is definitely one you must see in person to truly appreciate. (id:52581)
1587 Haldibrook Road
Caledonia, Ontario
Rural Elegance Redefined! Spectacular must view 1.51 acre country property boasting prime south of Hamilton - east of Ancaster location - northwest of Caledonia. Set well back from paved road is stunning 2014 “Venture built brick/stone/stucco clad bungalow adorned with beautiful landscaping surrounded by peaceful farm fields introducing 2,261sf of immaculate interior, 2,406sf professionally finished lower level & 1,013sf triple car garage. Showroom Condition best describes this one owner home enjoying an endless amount of features/upgrades incs 9ft MF crown moulded ceilings, gleaming hardwood floors, insulated/sound-proofed interior walls & 36” wide interior doors complimenting soft, warm neutral décor. Inviting covered front porch provides entry to grandiose, extra-wide foyer leading to open concept living room enhanced with p/g fireplace, flanked by gorgeous built-in wall unit & 4 panel sliding door walk-out to 224sf covered entertainment venue - segueing seamlessly to Gourmet’s Dream kitchen sporting quality “Winger” cabinetry, granite countertops, tilr back-splash, designer breakfast bar island, hi-end stainless appliances & adjacent dining room incs garden door porch walk-out. Continues to lavish east-wing primary bedroom complete w/4pc en-suite incs heated tile floors & huge walk-in closet, 4pc main bath, 2 roomy bedrooms, office/den (possible bedroom), 2pc powder room, bright/roomy laundry room & convenient direct garage entry. Bring the entire family & all your friends too - because the 1,800sq plus, open & airy designed lower level family room, will accommodate everyone in stylish comfort. Large cold room & utility/storage room ensure all lower level space is utilized. Notable extras -p/g hi-eff furnace, AC, HRV, C/VAC, excellent water well, water purification, 200 amp hydro, p/g stand-by generator, 12x10 garden shed, 288sf stamped rear concrete patio, multi-zone full outdoor irrigation extending along side stately paved driveway & so more. FLAWLESS! (id:52581)
10 Harper Boulevard
Brantford, Ontario
This exquisite custom-built residence showcases refined elegance across 6 bedrooms and 7 bathrooms, set on a professionally landscaped 1-acre lot in a prestigious enclave of homes. Step inside to discover soaring 10’ ceilings on the main level accentuated by pot lights and elegant California shutters throughout. The gourmet kitchen is open to the grand great room which showcases a coffered ceiling and a sleek gas fireplace. Designed with the home chef in mind, the kitchen features premium finishes and an expansive workspace, ideal for entertaining and everyday living. The formal dining room is accented with classic wainscoting, creating a refined setting for hosting memorable dinners. The main-level primary suite is a true retreat, featuring a luxurious ensuite bathroom designed for relaxation and comfort. A custom oversized walk-in closet with built-in organizers combines luxury with everyday functionality. Nearby, a second bedroom provides additional sleeping quarters and a walk-in closet, ideal for guests or multigenerational living. Upstairs, a spacious family room highlighted by a cozy electric fireplace creates a welcoming gathering space perfect for relaxing. This inviting lounge seamlessly connects to two generously sized bedrooms, each with its own private ensuite bathroom and walk-in closet, ensuring comfort and privacy for family or guests. The fully finished basement is thoughtfully designed for entertaining and everyday living. It features a sleek wet bar, a spacious recreation area, a dedicated home gym and two additional bedrooms, each paired with a full bathroom. This level offers exceptional versatility, comfort and modern convenience. Outdoors, experience resort-style living with a sparkling in-ground heated saltwater pool, covered patio with built-in BBQ, irrigation system and ample space for entertaining. With a spacious triple car garage and every amenity thoughtfully designed, this is a home that truly has it all. LUXURY CERTIFIED. (id:52581)
19 Blain Drive
Binbrook, Ontario
Brand new and never lived in, this beautifully designed home in the heart of Binbrook offers a rare blend of thoughtful upgrades and luxurious finishes. Featuring over 2200 sq ft of living space, the home includes three spacious bedrooms—each with its own private ensuite—offering comfort and privacy. The main floor showcases 9-foot ceilings, 8-foot doors, oversized windows, and a large sliding door that opens to the backyard, filling the space with natural light. The kitchen was professionally customized to accommodate built-in, high-end appliances and features extended cabinetry, an oversized kitchen island with a breakfast bar, and soft-close cabinetry throughout making it a true centerpiece of the home. Additional highlights include a basement rough-in for a full bath, second floor laundry, central vacuum with a kitchen sweep inlet and a double car garage. The driveway and yard will be completed by the builder. Tarion warranty included. Ask about access to exclusive mortgage rate discounts and preferred pricing on premium appliances. (id:52581)
9 Village Crossing W
Guelph (Village By The Arboretum), Ontario
Welcome to 9 Village Crossing West, an impeccably maintained 2-bedroom, 3-bathroom townhome located in the vibrant and friendly Village by the Arboretum. With 1,306 square feet of thoughtfully designed living space plus a finished basement, this home offers comfort, functionality, and style from top to bottom. The main floor features an open-concept layout that flows seamlessly from the kitchen to the dining and living rooms, ideal for both everyday life and entertaining. Natural light pours in, highlighting the many upgrades found throughout the home. The spacious primary suite includes its own ensuite bath, and the finished basement provides extra living space perfect for guests, hobbies, or relaxing. Best of all, you're located right across the street from the Village Centre-a 42,000 square foot hub of amenities, including a fitness centre, indoor pool, library, hobby rooms, and vibrant social spaces. This is more than a home-it's a lifestyle in one of Guelph's most desirable adult-living communities. (id:52581)
165 Station Road
Perth South (Sebringville), Ontario
Lovingly maintained, this detached 2.5-storey home seamlessly blends timeless character with thoughtful updates. Set on a spacious corner lot, the property features a welcoming wrap-around porch, a 2-car garage with breezeway access to the main home, and ample parking. Inside, original trim and doors preserve the homes historic essence, while the updated kitchen and expansive rear living room addition offer comfort and functionality. A formal dining room sets the stage for hosting, while a private side patio creates the perfect outdoor entertaining zone. With 3 bedrooms plus a dedicated office, a finished rec-room in the basement, and a newly transformed attic complete with a stunning primary suite, heated floors in the ensuite bath and a newer heat pump to heat and cool the area, this home delivers space and style. The deep backyard offers multiple entertaining areas to enjoy. A rare opportunity to own a piece of history refreshed. (id:52581)
550 Mcnabb Street
Saugeen Shores, Ontario
Charming Raised Bungalow with Legal Lower-Level Apartment Steps to South St. Beach! Discover the perfect blend of comfort, versatility, and investment potential in this beautifully maintained home, ideally located just 700m from the sparkling shores of Lake Huron. Featuring a legal lower-level apartment with a separate entrance, this home offers exceptional flexibility for multi-generational living, rental income, or use as a spacious 2700+ sq.ft. single-family residence. Upstairs, enjoy a bright, open-concept layout with a large kitchen showcasing an oversized island ideal for entertaining. The adjoining dining area flows into a tastefully appointed living room. Three generous bedrooms and a full bath with glass and tile shower and convenient stacking laundry complete the main floor. Rough-ins offer potential for a second full bath. Step out onto the deck with a natural gas BBQ hookup; perfect for summer gatherings. The lower level boasts two spacious bedrooms, a full kitchen with dishwasher, 4 pc. bath, laundry, and a large living room ideal for cozy movie nights. A sizeable workshop / storage area offers potential to add a third bedroom, enhancing rental or family use possibilities. The expansive backyard is ready for your dream pool and features a powered work shed with overhead door; easily convertible to a Bunkie. The large interlocking driveway includes a 50A receptacle for EV charging, rounding out this home's thoughtful features. Recent Appliances throughout. Whether you're a growing family, investor, or looking for a mortgage helper, this home has it all. Book your showing today and see the possibilities! (id:52581)
12 Hemlock Street
Saugeen Shores, Ontario
Why wait to build when you can have your Southampton dream home or vacation retreat right now? Located on a large lot just steps to Lake Huron, this stunning 5-year old bungalow is sure to please. Step into style, comfort, and effortless living with a beautifully designed interior, where natural light pours through large windows and an open-concept floor plan seamlessly connects the kitchen, dining, and living areas, ideal for both everyday living and special gatherings. The gorgeous living room features a vaulted ceiling, cozy gas fireplace and patio doors that open onto a lovely deck overlooking your own private backyard retreat, complete with an in-ground pool! Whether you're hosting a summer barbecue or enjoying a quiet morning coffee, this outdoor space is your sanctuary. Also on the main floor you'll find a primary bedroom w/ 3pc ensuite, a spacious 2nd bedroom, 4pc bathroom & mudroom w/ laundry designed for convenience & functionality. The fully finished basement is a standout, offering a huge family room with large windows, ample natural light, and tons of storage space, perfect for movie nights, a home gym, or play area. The lower level also boasts two more spacious bedroom, a 4pc bathroom, office/workroom & furnace room. Equipped with a forced air gas furnace with A/C, a hot water on demand system to ensure you never run out of hot water & a whole-home water filtration system. Stay in control & maximize energy savings with the smart thermostat, allowing you to manage your home's climate from anywhere. Car enthusiasts & hobbyists will love the spacious 21' x 25' attached garage, perfect for vehicles, storage, or a workshop. This gorgeous property is more than a house, it's a lifestyle. Whether you're walking to the beach for Southampton's famous sunsets, relaxing by the pool, or enjoying the peaceful neighbourhood, every detail has been thoughtfully considered in this move-in ready home that has it all. (id:52581)
454 Colborne Street
Midland, Ontario
Charming, Stylish, and Steps from the Heart of Midland! This beautifully finished home blends timeless charm with modern style, offering a warm and inviting space that's ready to impress. With 3 comfortable bedrooms, a bonus third-floor loft, and a thoughtful layout, there's plenty of room for growing families, working from home, or hosting guests. The updated kitchen features contemporary finishes that pair perfectly with the homes classic character, while the new main floor powder room adds everyday convenience. Upstairs, a full bathroom serves the family-friendly bedroom level with ease. Enjoy peace of mind with a new roof (2022), new furnace, HWT & water softener (2023). Plus, step outside to a newly built, spacious deck ideal for entertaining or simply relaxing in your fully fenced yard. A detached garage adds even more value and storage flexibility. Located within walking distance to Little Lake Park, local schools, and the vibrant shops and restaurants of downtown Midland, this home offers not just comfort, but community and lifestyle. Don't miss your chance to own a home where character meets convenience! (id:52581)
545 Oxbow Crescent
Collingwood, Ontario
Desirable 2-Level Condo in Living Water Resort, Collingwood Welcome to this beautifully upgraded 3-bedroom, 2.5-bathroom condo nestled within the sought-after Living Water Resort. This two-level home has been thoughtfully renovated in recent years, featuring a brand-new kitchen with modern appliances, updated flooring throughout, fully renovated bathrooms, new lighting and ceiling fans, and fresh paint in every room. The main level offers a walk-out patio, perfect for enjoying your morning coffee or evening relaxation. The cozy living room features a wood-burning fireplace, adding warmth and charm to the space. Upstairs, the spacious primary bedroom boasts a 3-piece en-suite and a private balcony, providing a serene retreat. Situated on the west end of Collingwood, this condo is ideally located close to downtown, Georgian Bay, scenic walking trails, Blue Mountain Resort, and several golf courses. With one designated parking spot and additional guest parking available, convenience is at your doorstep. Whether you're seeking an investment opportunity, a first-time home, or a weekend chalet, this property offers the perfect blend of comfort and location. Experience all that Collingwood has to offer in this exceptional condo. (id:52581)
308 - 6 Brandy Lane Drive
Collingwood, Ontario
Perfect as a weekend retreat or permanent home in the desirable Wyldewood development! Beautifully designed 3 bedroom, 2 bathroom end unit with open concept kitchen/dining/living area, central air, gas fireplace and two balconies. Features include primary bedroom with walk-in closet and ensuite. In-suite laundry. Well equipped kitchen with stainless steel appliances, pendant lights, granite island and counters. Large windows throughout provide plenty of natural light. Entertain guests with views of mountain and mature forest from large covered balcony, as well an additional balcony just off kitchen with gas hook-up, perfect for barbequing! Enjoy the convenience of a deeded parking space located at front entrance with elevator to third floor and ample visitor parking. Large exclusive storage locker beside front door of unit is a perfect space for all of your outdoor sporting and seasonal equipment. Enjoy the all-year-round heated outdoor swimming pool! Central location close to extensive hiking, walking and biking trails, Georgian Bay, the Village at Blue, golf, skiing and shopping, the list goes on. Brandy Lane is a popular community with four seasons activities at its doorstep! You are not just buying a home, you are buying a lifestyle! (id:52581)
6767 Thorold Stone Road Unit# 45
Niagara Falls, Ontario
Fantastic opportunity to own a well-maintained 2-storey townhouse condo in a central Niagara Falls location! This home features 2 spacious bedrooms ( previously 3 bedroom as owner converted into large master bedroom) 2 bathrooms a finished basement- offering extra space for a rec room, office, or guests. The main floor includes a bright living area, functional kitchen, and dining space. Upstairs you’ll find two generous bedrooms Enjoy low-maintenance living with low condo fees, in-suite laundry, and a dedicated parking spot. Close to shopping, schools, public transit, and just minutes from the QEW and the Falls. Ideal for first-time buyers, downsizers, or investors See Supplements! (id:52581)
29 Old Orchard Avenue
Grimsby, Ontario
STROLL TO THE LAKE … Nestled at 29 Old Orchard Avenue in Grimsby, just a short walk to several LAKESIDE PARKS, Nelles Beach and Lakecourt Marine, this 3+2 bedroom, 2 bath, FULLY FINISHED COZY BUNGALOW has much to offer! Sitting in a prime location just minutes to the escarpment and vibrant downtown amenities and set on a generous 55’ x 120’ landscaped property with mature gardens and a fully fenced backyard, this SOLID BRICK home is ideal for families and downsizers seeking space and versatility. Step inside to a bright, well-maintained main level featuring hardwood floors and large windows. The spacious living area flows into the updated kitchen, which provides ample cabinetry & counter space. Three comfortable bedrooms & a 4-pc bathroom complete this level. The FINISHED LOWER LEVEL expands your options with 2 additional bedrooms, a large Recreation room with a cozy corner gas fireplace, 3-pc bath, and dedicated laundry room. Ample storage throughout ensures a place for everything. This layout easily lends itself to extended family living, guest accommodations, or FUTURE RENTAL POTENTIAL. Outside, enjoy the lush, private backyard complete with two sheds, a carport, and a 6-car DOUBLE WIDE DRIVE – ideal for multiple vehicles, trailers, or recreational toys. Surrounded by a family-friendly community, excellent schools & QUICK HIGHWAY ACCESS, this charming bungalow is packed with potential. Don’t miss the opportunity to live in one of Grimsby’s most desirable lakeside neighbourhoods just STEPS TO THE LAKE! CLICK ON MULTIMEDIA for virtual tour, drone photos, floor plans & more. (id:52581)
86 Richmond Street
Thorold, Ontario
Welcome to 86 Richmond Street in the heart of Thorold — a charming and versatile home that offers incredible potential for both families and investors. This beautifully maintained property features a separate entrance leading to a basement apartment or in-law suite, making it ideal for multi-generational living, rental income, or a private space for guests. Inside, you’ll find newer flooring and fresh paint throughout, giving the home a clean, modern feel while preserving its warm and welcoming atmosphere. The main level boasts a functional layout with spacious living areas, an abundance of natural light, and thoughtful updates that make everyday living comfortable and stylish. The lower level provides even more space and flexibility, perfect for extended family, tenants, or a home office setup. Step outside and you’ll be greeted by a large backyard — perfect for entertaining, gardening, or relaxing with family. The shed in the yard offers additional storage for tools, bikes, or seasonal items, and the large driveway provides ample parking for multiple vehicles, a rare and valuable feature in this area. Situated in a great neighbourhood, this home is surrounded by parks, trails, and schools, making it ideal for growing families. It’s just minutes from downtown Thorold, a short drive to Niagara College and Brock University, and only 15 minutes to downtown Niagara Falls, offering the perfect balance of small-town charm and city convenience. With easy access to public transit and highways, this location is a commuter’s dream. Whether you’re looking to settle into a welcoming community or seeking a smart investment opportunity, 86 Richmond Street checks all the boxes. This is one you won’t want to miss! (id:52581)
80 King William Street Unit# 204
Hamilton, Ontario
Spacious, 2 Bedroom, 2 Full Baths Condo in the Film Work Lofts. Walk to the Downtown GO, City Hall, St. Joseph's Hospital and Main Transit Route to McMaster University. Ideal Location to Enjoy the Farmers Market, Bayfront & Hamilton's Vibrant Art & Culinary Scene. Steps to the Art Crawl & Super Crawl Festivities. Bright, Open Concept Floor Plan Features Soaring Ceilings & Exposed Ductwork, Kitchen with Island & Stainless Steel Appliances, Primary Bedroom with Walk-in Closet & 4-Piece Ensuite and 2nd Bedroom with Ensuite Privileges. In-Suite Laundry. Available Fully FURNISHED. 1 Underground Parking & Storage Locker Included. Ideal for Professionals, Mature Students & Interns Seeking Loft Living with Convenience & Style. Available for Immediate Occupancy. Min. 1 Year Lease. Tenant Pays Heat & Hydro. (id:52581)
8 Hilda Street
Welland (N. Welland), Ontario
This modern marvel is ready and waiting for you to call it home! Welcome to 8 Hilda Street - a large 5 bedroom, 4 bedroom 2 storey home that is anything but cookie cutter. Set on a spectacular 50' x 176' lot just steps away from Aqueduct Park, 8 Hilda St is the perfect place for a growing family. Step inside to experience soaring 10 foot ceilings, a main floor bedroom/office, the stunning modern kitchen with stainless steel appliances, a large dining room, 2 piece bathroom, and a breathtaking great room with a vaulted ceiling (18ft at it's peak). Just off the great room you will find the covered deck that has been set up to accommodate an outdoor living room set up. The backyard also offers a large pergola, concrete patio, full fencing and plenty of lush green grass for your family to laugh and play on. The second floor offers 4 large bedrooms and the home's laundry room. The spacious primary bedroom features its own ensuite bathroom with glass and tile shower and a spacious walk-through closet. Two bedrooms are connected by a wonderful 6 piece jack and Jill style ensuite bathroom (each bedroom has it's own sink and toilet - the shower/bathtub is in between) One rear facing bedroom even has it's own private balcony that offers a view of Aqueduct Park. The home's fully finished basement includes a huge rec room, games area, a 3 piece bathroom, cold cellar and a separate storage area. A second entrance near the staircase to the basement makes creating an inlaw suite set up easy. Plenty of parking available on site between the attached 2 garage and the deep concrete driveway. Easy access to all amenities, schools, restaurants, the 406 and more via nearby Niagara Street. Only a short walk to Jennifer Park that is set right beside Welland's Recreational Canal and the Welland Community Boathouse. If you have been looking for something special then today is your day! (id:52581)


