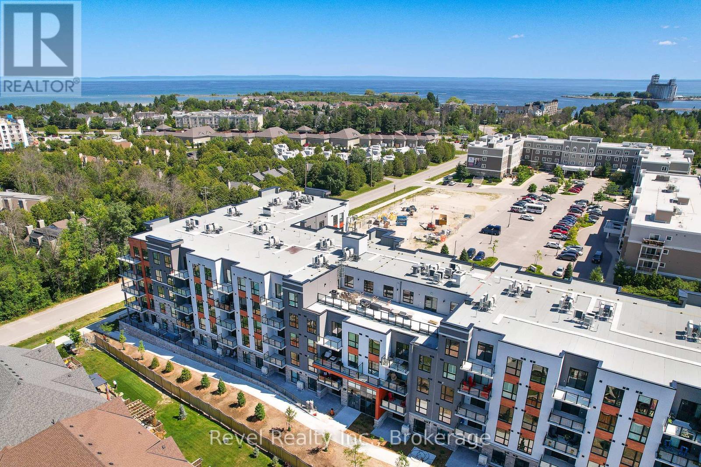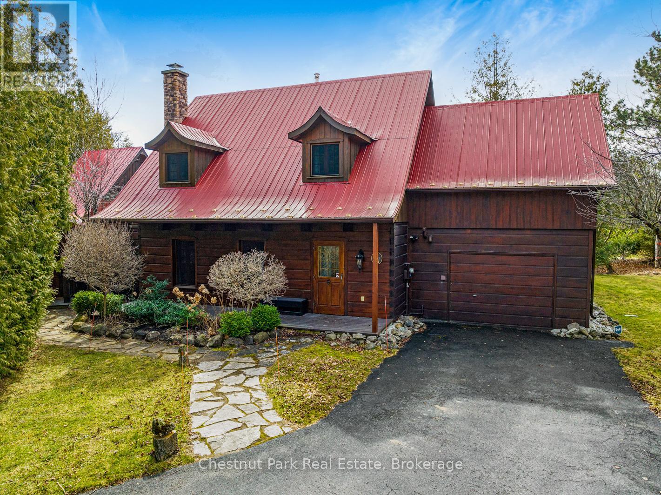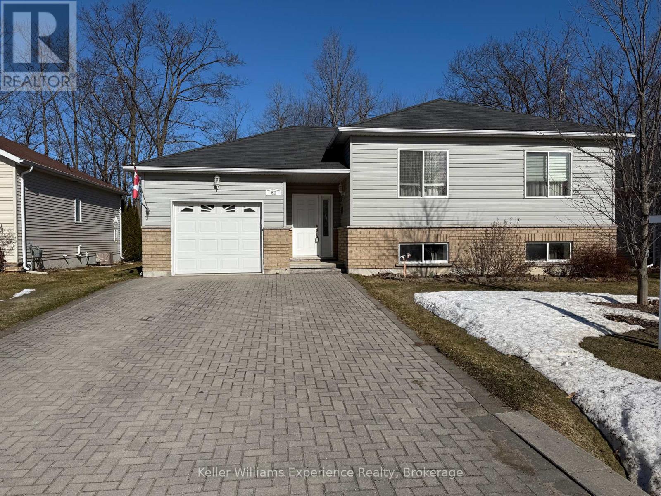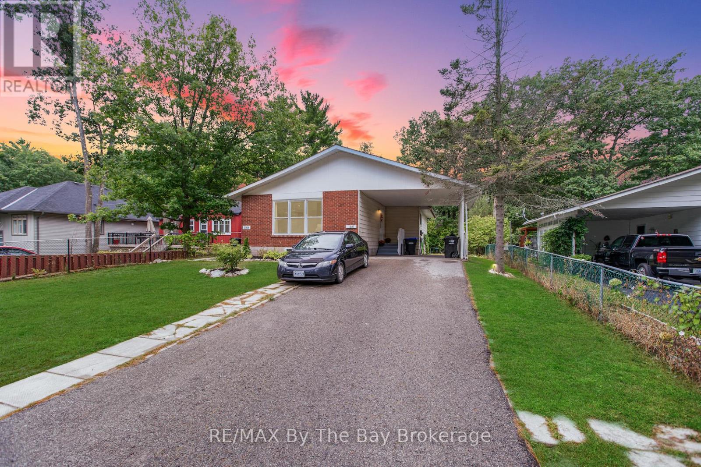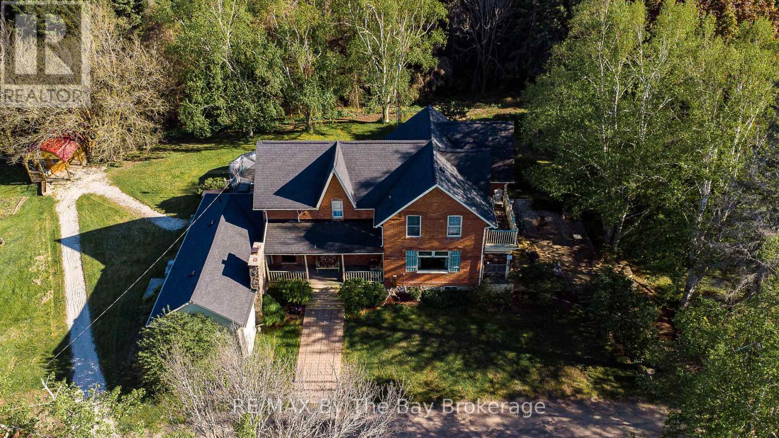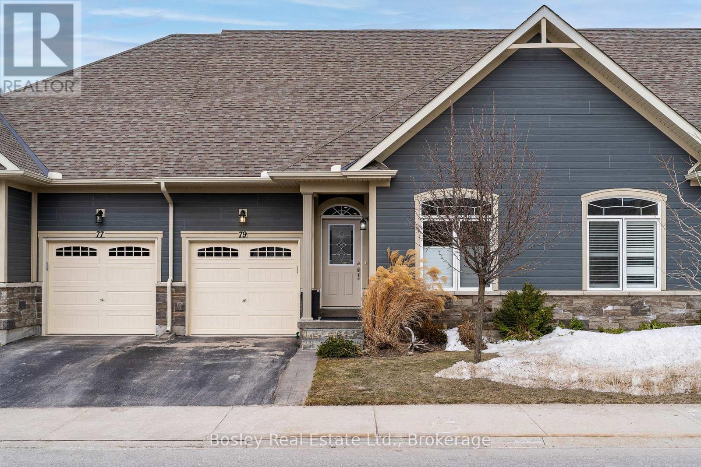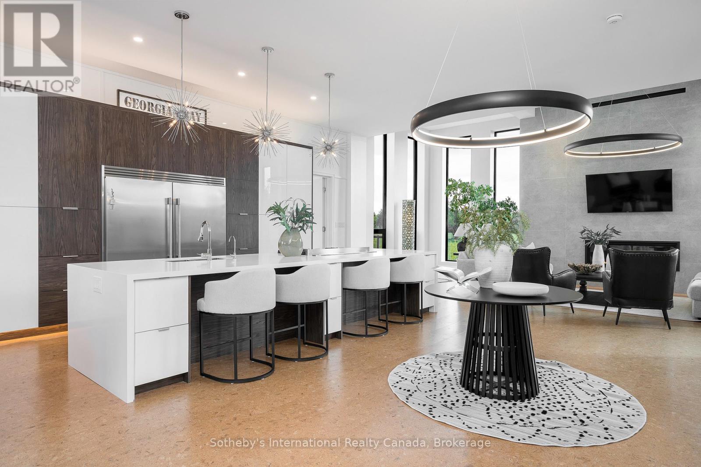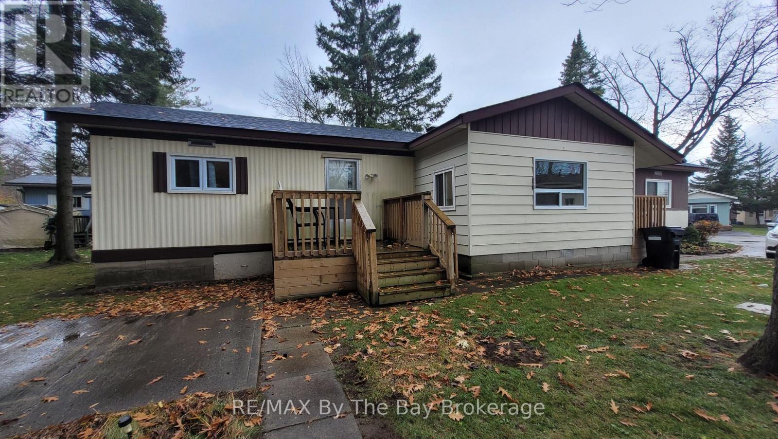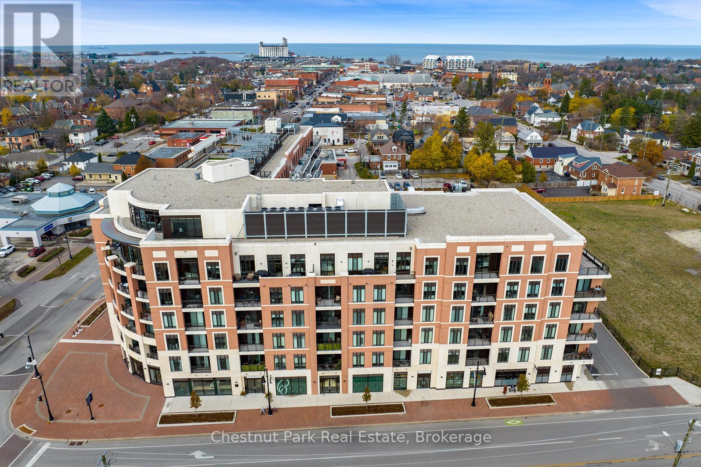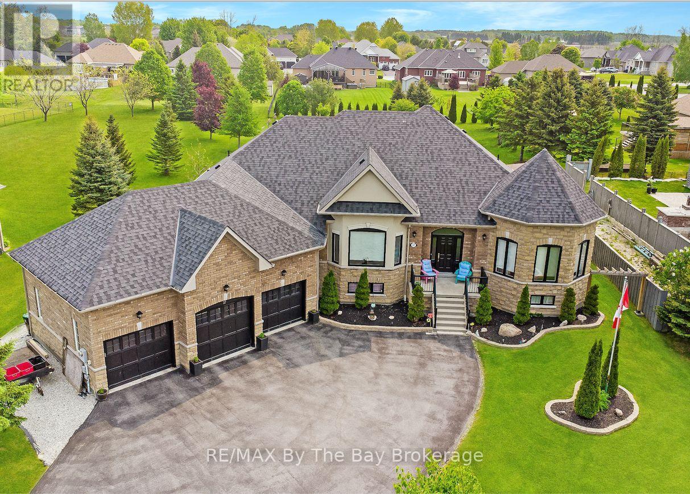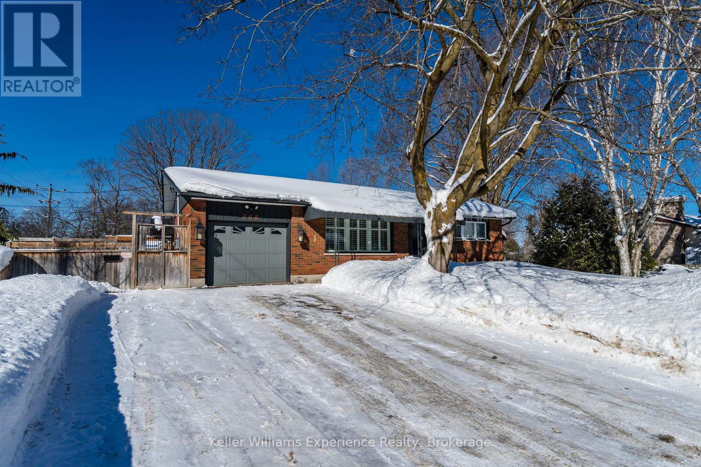Hamilton
Burlington
Niagara
118 - 4 Kimberly Lane
Collingwood, Ontario
FULLY FURNISHED ANNUAL RENTAL: Welcome to elevated living at Royal Windsor Condos in the sought-after Balmoral Village community. This first-floor Nobel model offers 1,250 sq. ft. of beautifully designed living space, fully furnished with style and comfort in mind. Step into a bright, west-facing suite where natural light fills the open-concept layout. The modern kitchen is a showstopper quartz countertops, breakfast bar, and brand-new stainless steel appliances make it the heart of the home. The spacious primary bedroom boasts a walk-in closet and 4-piece ensuite featuring a step-in shower. A generous second bedroom, an additional full 4-piece bath, and a convenient in-suite laundry room complete this smart floorplan. Unwind on your private west-facing terrace, perfect for morning coffees or sunset cocktails. For larger gatherings, head up to the rooftop terrace equipped with BBQs, a cozy fire table, and a stylish lounge and party room, all set against the stunning backdrop of the Niagara Escarpment. As a resident, you'll also enjoy access to the impressive 8,000 sq. ft. Clubhouse and Recreation Centre, offering a full fitness facility, swimming and therapeutic pools, golf simulator, and social rooms everything you need for an active, maintenance-free lifestyle. Located just minutes from downtown Collingwood's vibrant shops and restaurants, with easy access to trails, ski hills, golf courses, and marinas this home offers the perfect blend of luxury, convenience, and adventure. One Underground parking spot included- PARKING SPOT #2. Utilities extra (very reasonable). No smoking / No pets. Your next chapter of refined, carefree living starts here. (id:52581)
63 Slalom Gate Road
Collingwood, Ontario
Seasonal rental available ~ enjoy everything that Collingwood and Blue Mountain offers this time of year ~ golfing, hiking, biking, boating, paddle boarding, swimming, shopping and dining! When you're not out enjoying the area, relax, unwind, and entertain in your private treed backyard oasis featuring an outdoor kitchen with a bbq and an abundance of sitting areas around the peaceful water features. Inside you'll find a fabulous 3 bedroom 2 bath home with several walkouts and bar area pass through to the backyard. Enjoy all the comforts of home in the modern kitchen open to the living room with wood burning fireplace & walkout, separate dining room with natural gas fireplace & walkout. Main floor bedroom with queen size bed and in-closet laundry facilities; 3 pc bathroom. Second floor boasts primary bedroom with king size bed and a large walk in closet; office with a build in desk and reading nook; large bedroom with 2 single beds; and a 4 pc bathroom. Rental rate plus utilities & cleaning fee. Tenant liability insurance & fully prepaid lease + deposit required prior to possession. (id:52581)
62 Mcdermitt Trail
Tay (Victoria Harbour), Ontario
Welcome to 62 McDermitt Trail, a custom-built raised bungalow situated on a premium lot in the peaceful, family-friendly neighborhood of Victoria Harbour. This thoughtfully designed home offers a spacious main floor with three bright bedrooms and a generously sized full bathroom featuring a walk-in shower, air jet tub and heated floors. The lower level provides additional living space, including a fourth bedroom, a home office, a second full bathroom, and a large family room perfect for accommodating both family and work needs. Among its many standout features is the inside entry from the roomy single-car garage, which includes a separate workshop at the back with its own private entrance, ideal for hobbyists or extra storage. The property is landscaped with a sprinkler system and backs onto mature trees, providing a sense of privacy and tranquility, all while offering a highly desirable lifestyle near the shores of Georgian Bay. Enjoy convenient access to nearby amenities, such as beach access, a marina, parks, Pharmacy, restaurants, post office, the Tay Trail and so much more. With close proximity to major highways, this location is a commuter's dream just minutes to Midland, a short drive to Barrie and Orillia. Experience the charm of Georgian Bay living in this warm and welcoming community. (id:52581)
160 Melrose Avenue
Wasaga Beach, Ontario
This versatile legal duplex offers exceptional flexibility with its 3-bedroom upper unit and 2-bedroom lower unit, making it perfect for various living arrangements. Interest rates have dropped and affordability has increased. - **Upper Unit:** - Bright and airy ambiance thanks to a main floor picture window - Semi open-plan living, kitchen, and dining areas - 3 spacious bedrooms, great for families, couples, retirees, or those working from home - Full bathroom - In-suite laundry. - **Lower Unit:** - Completely separate side access for added privacy - 2 well-appointed bedrooms - Spacious living room - Fully equipped, separate kitchen - Full bathroom - In-suite laundry - Ideal rental property currently generating $1,500/month plus utilities (month-to-month lease) - **Exterior & Parking:** - Private double driveway plus carport, offering ample parking - Private, oversized backyard perfect for relaxing and enjoying the Wasaga Beach outdoor lifestyle **Location Benefits:** - Situated in a very quiet and mature area - Walking distance to schools, restaurants, stores, and the beach - Just a 2-minute stroll to the Wasaga Beach transit service - Only a 15-minute drive to Collingwood's popular amenities - 25 minutes from Ontario's largest ski resort, The Village at Blue Mountain With its thoughtful layout, ideal location, and flexible living options, this duplex is an excellent opportunity for families, couples, retirees, and investors alike. (id:52581)
2553 County 42 Road
Clearview, Ontario
Do you dream of owning a Hobby Farm away from the hustle and bustle of everyday life. Somewhere with a charming Victorian Farm House and over 16 acres. Somewhere to keep horses, run a business or just relax and enjoy countryside living This 4 bedroom, 2 full bathroom home built in 1890 when homes were built to last could make your dream come true.16.7 acres with outbuildings for business or hobbies. 16.7 acres of diverse landscape with a mixture of bush and very, very usable pastures This property presents exceptional opportunities. Versatile outbuildings provide numerous possibilities, whether you're looking to explore hobbies, establish a small business, or tend to your equestrian interests with a practical barn complete with a run-in area suitable for 3 to 4 horses and ample storage space. The benefits of a detached 3-car garage complemented by a workshop, are obvious Additionally, a detached office offers a convenient space for remote work or creative endeavors. The farmhouse provides all the space you could wish for. Nearly 3.000 sq ft over 2 floors plus 1,000 sq ft in the basement for storage. 4 bedrooms on the 2nd floor including a huge master bedroom will accommodate any family or provide space for an office, craft room or nursery.The main floor compliments the outdoor acreage with a number of rooms providing complete flexibility. Of course the eat-in farmhouse kitchen will likely be the heart of the home. The formal dining room would easily fit a table for 10 if not more and with space to spare.Additionally a cosy living room, family room with fireplace adjoining rec room provide options to suit your family and lifestyle.Relax outdoors on different decks, above ground pool and hot tub. Country side living but not isolated. Conveniently located 5 minutes drive to Stayner or Creemore and all the amenities you would need (id:52581)
52 Pearl Street
Wasaga Beach, Ontario
Stunning all brick & Stone home in prestigious west end Wasaga Beach. Welcome to 52 Pearl Street, a beautifully finished 4+ Bedroom 2878 Sq.Ft. home in Wasaga Beach's sought-after west-end neighbourhood, built with quality craftsmanship by Bay Cliff Homes. Situated on a large corner lot across from premium green space, this elegant property offers the perfect blend of modern comfort and serene surroundings. Step inside to find a well-designed main floor featuring a separate formal living room, a convenient powder room, and an inviting open-concept kitchen, dining, and family area - perfect for gatherings. The bright eat-in kitchen with a cozy breakfast nook flows seamlessly into the family room, creating a warm and functional space for everyday living. Plus, main floor laundry adds to the convenience. Ascend the grand staircase to discover four spacious bedrooms, including a bright primary suite with ensuite, plus a 4pc guest bath. The fully finished lower level offers endless possibilities - ideal for a home gym, office, den or extra bedrooms for guests or extended family. Rough-in for second laundry area. Enjoy outdoor living on the large deck, with central A/C and central vac for added comfort. Located just minutes from schools, shopping, dining, the new casino, and Collingwood, plus easy access to Airport Road and the sandy shores of Georgian Bay. Experience the luxury Georgian Bay lifestyle - this must-see home is ready for its next chapter! Some photos have been virtually staged. (id:52581)
31 - 79 Kari Crescent
Collingwood, Ontario
Welcome to Balmoral Village, where an active lifestyle meets the perfect blend of convenience and community! This inviting bungalow townhouse, located in the heart of the village, offers a remarkable living experience. Just a short walk to downtown, a 5-minute stroll to the water, steps to the Georgian trail, and walking distance to Cranberry Golf Course, this home is ideally situated for those who appreciate both nature and local amenities. With just a 12-minute drive to the ski hills, it's perfectly positioned for year-round outdoor fun. Inside, you'll be welcomed by 9-foot ceilings, beautiful engineered hardwood floors, and an open-concept layout that's perfect for both relaxation and entertaining. The stylish kitchen boasts granite countertops, stainless steel appliances, and a modern, functional design including a custom coffee bar, full pantry, and kitchen upgrade. The cozy living room, with a gas fireplace, opens to a spacious patio, perfect for unwinding or hosting guests. The primary bedroom offers a walk-through closet and a private ensuite, while a second bedroom and a full bathroom provide ample space for family or visitors. The lower level features a third bedroom area, a full bathroom, and a versatile space ideal for a media room, home office, or personal retreat, all with plenty of storage. Outdoor enthusiasts and nature lovers will appreciate the 62 km Georgian Trail system, just steps from your door, perfect for walking, biking, and cross-country skiing. The sense of community in this area is unmatched, with friendly neighbors and easy access to the villages active outdoor lifestyle. Plus, you'll have exclusive access to a nearby recreation centre, featuring a heated salt water pool, exercise room, social lounge, reading area, and a golf simulator. (id:52581)
6903 36/37 Nottawasaga Side Road E
Clearview (Nottawa), Ontario
Discover the ultimate blend of luxury and functionality in this one-of-a-kind custom-built home, nestled in the community of Nottawa. Surrounded by serene country landscapes and offering breathtaking views of Georgian Bay, this home is perfectly situated across from a picturesque equestrian facility and minutes from Collingwood's vibrant downtown, ski hills, and scenic trails.Designed with modern lifestyles in mind, this architectural gem caters to multigenerational living, home office flexibility, and rental income opportunities. The expansive open-concept main floor boasts soaring ceilings, sophisticated finishes, and a statement fireplace, while floor-to-ceiling windows flood the space with natural light and showcase stunning countryside views. Whether youre hosting a gathering or enjoying a quiet evening, the thoughtfully designed seating areas, stylish bar, and dedicated home office provide versatility and comfort.Retreat to the hotel-inspired primary suite, complete with a spa-like ensuite, custom closets, and a luxurious walk-in shower and soaker tub. Unique to this home is a commercial-grade elevator connecting all three levels, and a heated garage accommodating up to seven vehicles with additional workshop spacea true haven for car enthusiasts.The private, self-contained legal accessory suite offers endless possibilities. With its own entrance, kitchen, bathroom, laundry, and deck, its perfect for guests, caregivers, or generating rental income. Upstairs, two spacious bedrooms, a second full kitchen with a leather granite island, a wet bar, and multiple patios provide a retreat with stunning Georgian Bay views.Unwind under the stars in the rooftop hot tub or explore the beautifully landscaped grounds, featuring hydroseeded clover lawns for eco-friendly green space, over $100,000 in armour stone detailing, and a dramatic 65-foot Koi pond.This lifestyle allows the rural living experience in a modern, contemporary home close to town! (id:52581)
50 Georgian Glen Drive
Wasaga Beach, Ontario
This 2 bedroom, 1 bath modular home has an open concept kitchen and living room, which creates a welcoming and spacious area for entertaining and everyday living. The home also features a welcoming front deck, perfect for enjoying a morning coffee or relaxing in the evenings. For those seeking privacy, there is a nice-sized deck behind the den that provides a secluded spot to unwind. The den itself is an added bonus, serving as a flexible space that can be used as a craft room, mud room, or even as a home office. In addition to these indoor and outdoor living spaces, the property also includes a convenient storage shed at the rear. This is ideal for storing gardening tools, outdoor equipment, or anything else that needs a home. Another major advantage of this modular home is its fantastic location. Residents will appreciate being within walking distance of many stores and restaurants, providing easy access to all the necessary amenities and more. Whether you're looking for a quiet and comfortable place to call home or a convenient and low-maintenance property, this modular home is an excellent choice. Rent: $751.74, Tax LOT: $26.74, Tax STRUCTURE: $17.12 for Total Monthly: $795.60 some photos virtually staged. (id:52581)
202 - 1 Hume Street
Collingwood, Ontario
Experience stylish, modern living in the heart of downtown Collingwood at MONACO. This beautifully appointed one-bedroom suite offers 645 sq. ft. of thoughtfully designed space, perfect for those seeking comfort, convenience, and a vibrant lifestyle. Step inside the open-concept Ercole model, where a sleek kitchen with Samsung stainless steel appliances, a built-in microwave, and an undermount sink blends seamlessly with the dining and living areas. Natural light floods the space, creating an inviting atmosphere that extends onto a private 124 sq. ft. balcony - an ideal spot for morning coffee, relaxing evenings, or entertaining friends. Upgrades set this suite apart, including an EV charger at the underground parking space (one of only 21 in the building), pot lights in the living room, upgraded light fixtures, blackout blinds in the bedroom, and sunscreen blinds in the living room to name a few. A convenient in-suite laundry closet with a stacking Samsung washer and dryer adds to the effortless lifestyle this condo offers. Monaco's amenities elevate your living experience, with a spectacular rooftop terrace featuring al-fresco dining spaces, a BBQ area and firepit - all with breathtaking views of Georgian Bay and downtown. Residents also enjoy a modern lounge with a bar area, numerous seating tables with an active social calendar, a private fitness centre with large windows for natural light and the convenience of a grocery store/coffee shop (Gordon's) on the main floor. With Collingwood's charming shops, restaurants, marina/waterfront, and local services just steps away, this is your opportunity to embrace downtown living at its finest. Don't miss out on this exceptional home - our new lifestyle awaits! (id:52581)
37 Walnut Drive
Wasaga Beach, Ontario
Are you looking for a home with over 2,600 sq feet of living space on the main floor + oversized triple garage?. Would a partially finished basement with a full in law suite and kitchen on a 3/4 of an acre lot suit your plans?. Do you want to live in an unrivaled community surrounded by million dollar homes of the same quality? A location with a sense of countryside living on the edge of town. This development was the last with estate lots in Wasaga Beach, all of which are at least 1/2 an acre. New developments since 2009 have homes with a maximum 50' frontage. Imagine just a short stroll to Macinytre Creek & the trails to enjoy the Wasaga Beach outdoor lifestyle. Wasaga Sands only a 5 minute drive to stores, restaurants, amenities & of course the beach. At the west end of town it is just 15 minutes to Collingwood and you can be at Ontario's largest ski resort, the Village at Blue Mountain, in about 25 minutes. As soon as you pull up and see the oversized 3 car garage it is obvious this is not a cookie cutter house. A huge backyard with an extended deck is the perfect place to unwind and relax. Open plan living at its finest with the recently renovated kitchen including a huge island adjoining a family room with cathedral ceiling. The slightly separated more formal dining room & living room adds even more space. Master suite with 2 closets including a walk in, separate tub and glass shower plus 2 vanities. 2 further double bedrooms separated by a full bathroom showcase how obvious this flexible layout can cater to families, couples, empty nesters & retirees as well those who are not yet ready to down size. 9' ceilings throughout the main floor and plenty of windows enhance the feeling of space and light. Basement in law suite: 2 separate sets of stairs down to a full kitchen and open plan rec area, 2 bedrooms with an easy option to create 3rd 2 full bathrooms. Extra finished living room and large unfinished area. New Front Black Windows 2025. Roof Reshingled 2022. (id:52581)
768 Bay Street
Midland, Ontario
Nestled in Midlands desirable west end, this meticulously maintained 2+1 bedroom home with a den sits on a beautifully landscaped 100x100 ft lot, offering endless possibilities! Thoughtfully designed for convenience and flexibility, this home features two driveways, a separate entrance, and a private backyard for the lower-level in-law suiteperfect for extended family or multi-generational living. The insulated garage plus ample organized storage throughout, ensures you have space for everything. Step outside and enjoy the above-ground pool with a wraparound deck, mature perennial gardens, and a newly covered private deck by the insulated shed with hydroideal for an extra entertainment space, home office, or workshop. Additional storage shed with cement pad. Many recent upgrades, including a new furnace (2024), central air (2023), pool deck railings with sun screening (2023), and a covered deck addition (2023). Centrally located and within walking distance to elementary schools, this turnkey home truly has it alland with a 100% flexible closing, the next chapter starts when youre ready! (id:52581)


