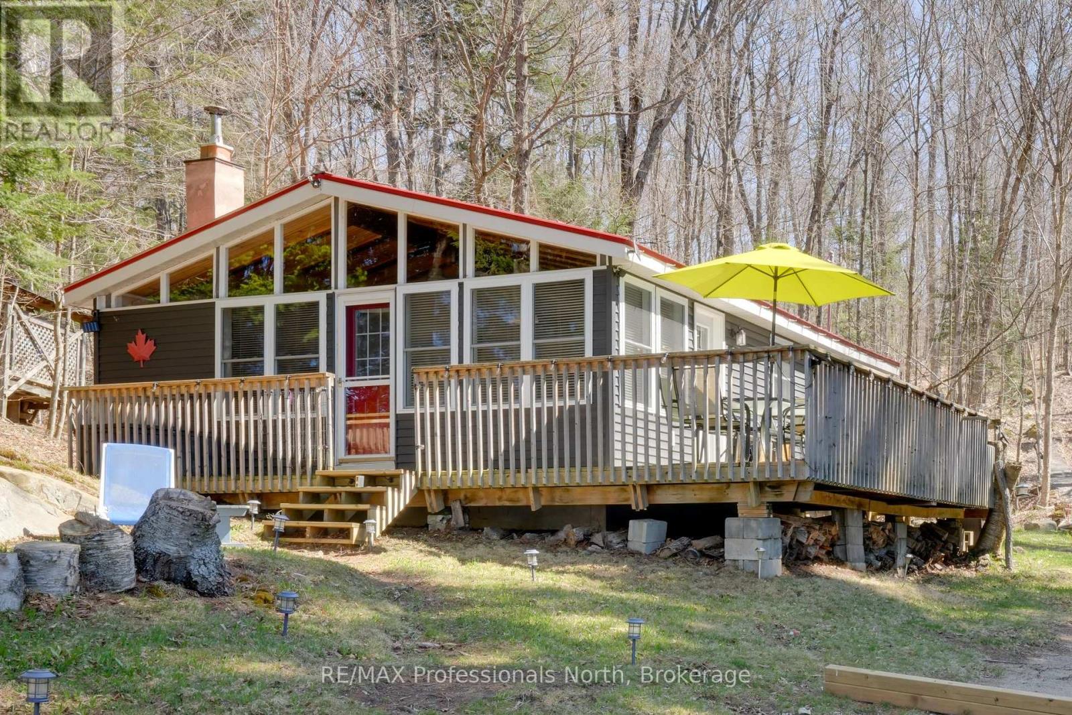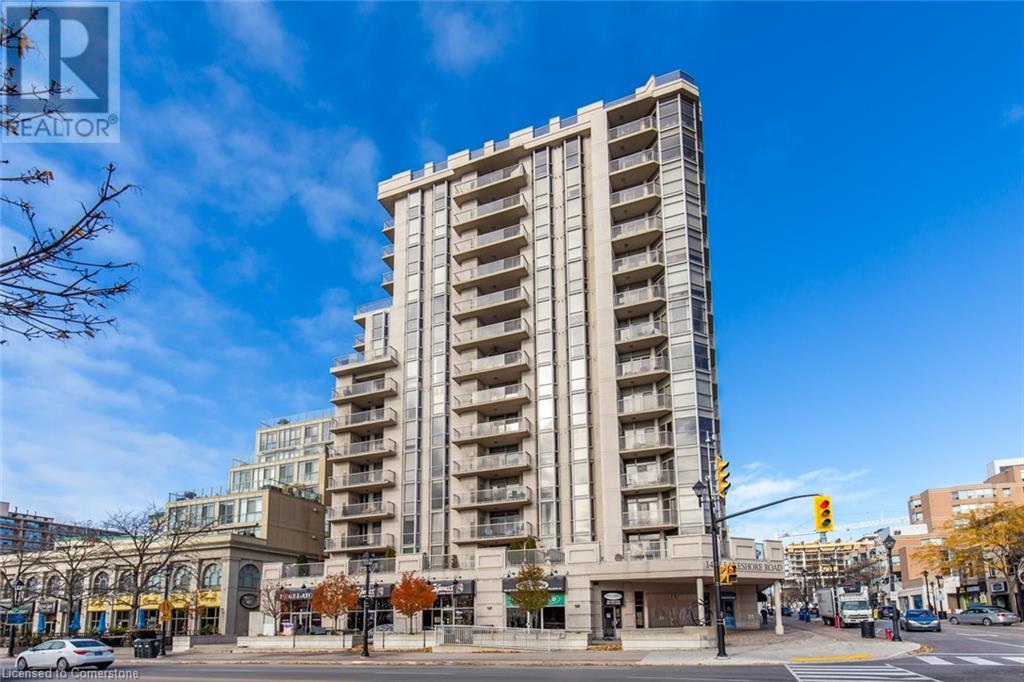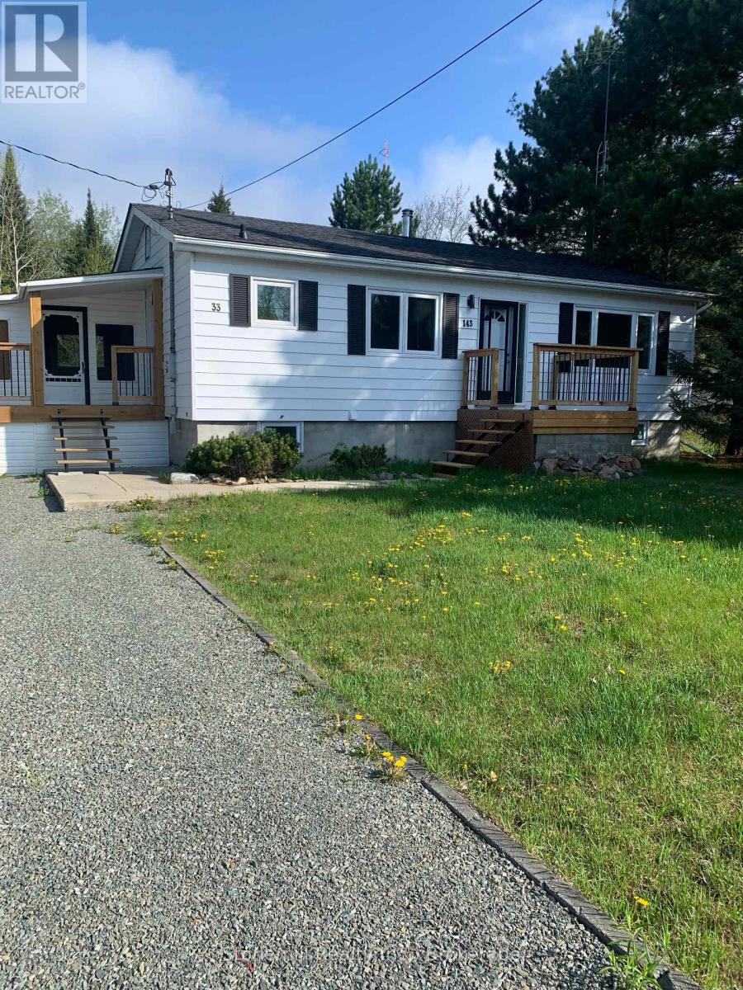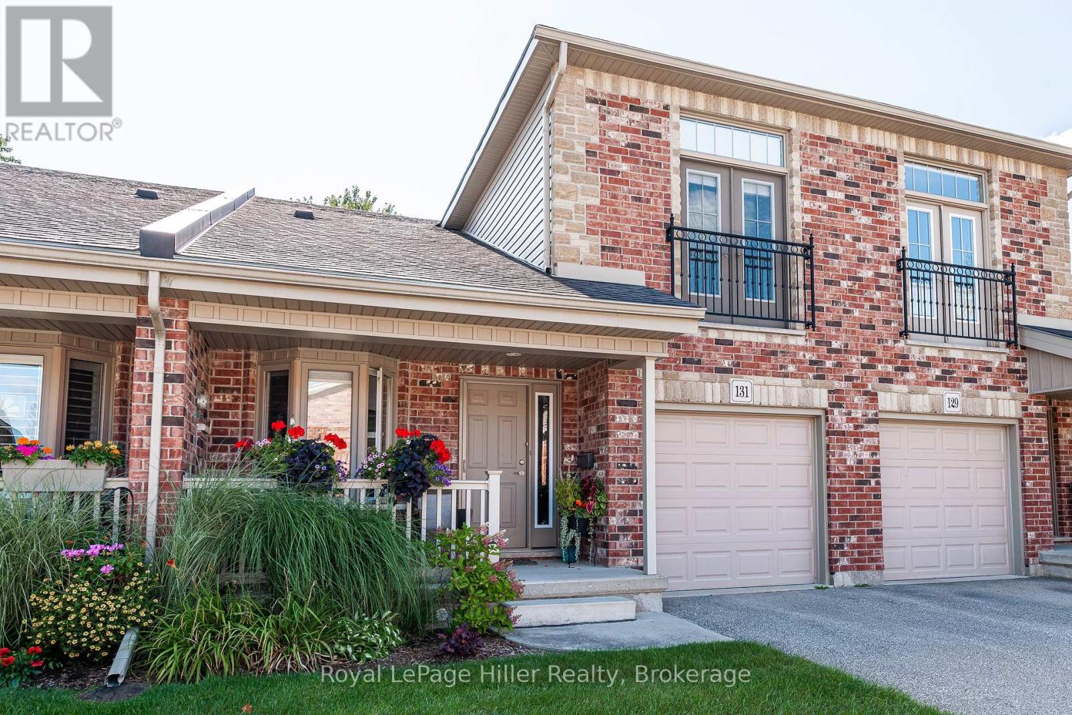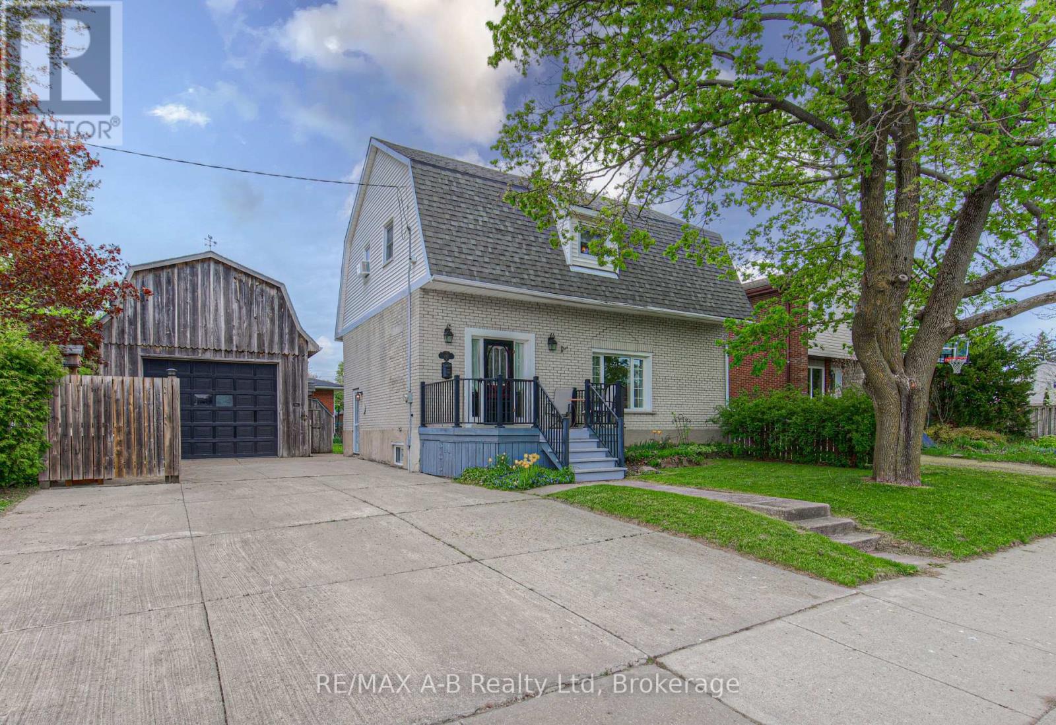Hamilton
Burlington
Niagara
47 Lafayette Drive
St. Catharines, Ontario
Welcome to this beautifully maintained all-brick bungalow, perfectly nestled on a quiet, tree-lined street in a prime lakeside community minutes to Port Dalhousie. Whether you're a first-time buyer, downsizing, or simply looking for your next home, this gem delivers beautiful curb appeal, an unbeatable location and offers in-law potential with separate side entrance. Step onto the covered front porch and into the bright and inviting main floorplan that features beautiful flooring throughout a large living room, a spacious galley kitchen with ample prep and cabinet space and a separate dining area - perfect for entertaining. The main level also features 2 main floor bedrooms and a large 4-piece bath featuring an updated tile surround and the added convenience of ensuite privilege to the primary bdrm. The fully finished basement includes a sprawling rec room, a convenient 2-piece bath, laundry room and tons of storage space - making it a perfect extension of your main living area. Outside, a long driveway provides parking for multiple vehicles and leads into a private backyard with a large deck - a peaceful setting with plenty of room for families, pets, or hosting gatherings. Major updates include: Roof Shingles (2025). Furnace and A/C (2020). Rear deck (approx 2020/2021). Tile Tub Surround (2020). This is your opportunity to live in a prime North St Catharine's established neighborhood with mature trees and all the conveniences city life has to offer. Enjoy the best of both worlds - just a short drive to Niagara-on-the-Lake, walking distance to Port Dalhousie and while also offering easy highway access for a quick commute to Hamilton and beyond. Close to schools, parks & all major amenities. Don't miss your chance to call this charming bungalow home! (id:52581)
38 Bartlett Street
St. Catharines (Facer), Ontario
This charming 2-bedroom, 1-bathroom bungalow offers a delightful open concept layout, featuring 10ft vaulted ceilings in the living room and kitchen which features a massive eat-in Island, extra deep sink, stainless steel appliances, granite counter tops, and tons of cabinet/drawer space. The bathroom has been thoughtfully designed with a laundry nook conveniently in reach. The rest of the home has 8ft+ ceilings. This property was updated top to bottom just over 5 years ago including all of the major items inside and out. For added privacy, a full fence with a double swing gate surrounds the huge backyard, while a concrete driveway provides longevity and curb appeal. The detached garage (2020) adds to the overall appeal of this home providing a ton of storage or extra entertaining space. The enclosed deck is perfect for keeping kids or pets in sight and entertaining guests, making this home a perfect blend of style and functionality. Can you picture yourself living here? (id:52581)
202 - 106 Bard Boulevard
Guelph (Pineridge/westminster Woods), Ontario
Welcome to 106 Bard Blvd, Unit 202, a beautifully maintained 1-bedroom + den condo offering modern comfort in a prime South Guelph location. This bright, open-concept unit features a well-appointed kitchen with stainless steel appliances, a sleek backsplash, breakfast bar, and generous storage, all flowing effortlessly into the dining and living areas filled with natural light.The spacious bedroom includes a large window and cozy carpeting, while the versatile den is perfect for a home office or reading nook. A four-piece bathroom and private balcony for outdoor relaxation complete the suite. Residents enjoy access to fantastic amenities, including a fitness room and party room.Located close to parks, trails, shopping, and transit, this is low-maintenance living at its best! (id:52581)
636 Skyline Drive
Armour, Ontario
Step into the kind of cottage that feels like a warm hug cute as a button and brimming with charm. This delightful 3-bedroom retreat, complete with a cozy bunk room for the for the kids, is a picture-perfect escape for all seasons. Inside, the trendy bleached wood interior captures the essence of effortless lakeside style, while the central wood-burning fireplace with an insert adds a crackling glow to those crisp evenings. The open-concept design ensures everyone stays connected, whether gathered around the stylish dining area facing the lake or spilling out onto the deck to soak in those mesmerizing panoramic views. With due west exposure, sunsets here are nothing short of magical - each evening feels like a private showing just for you. Out on the sprawling dock, the fun begins. From thrilling plunges off the deep end to carefree afternoons on the waterslide, there's joy for every age. Prefer a slower pace? The shallow sandy shoreline invites wading, splashing, or simply soaking up the sun. And when it is time to truly unwind, the barrel sauna nestled among mature pines offers a serene retreat, its window framing the rippling waters. For extra guests - or teens seeking their own haven - the detached bunkie is the ultimate hangout, full of potential for sleepovers and laughter. The one-acre property provides space to roam, yet its thoughtful layout keeps the focus on lakeside living. Set on a mid-size lake perfect for boating, fishing and water-front sports, this cottage is as much about adventure as it is relaxation. With a year-round road access and a design that is winter-ready, this is a haven for all seasons. Whether you are snowshoeing on the frozen lake or enjoying summer mornings by the water, the possibilities are endless. Perfect for personal enjoyment or as an income-generating rental, this charming retreat lends whimsy and practicality in a way that is simply irresistible. Your lakeside story begins here. (id:52581)
1477 Lakeshore Road Unit# 1102
Burlington, Ontario
Experience luxury living in this stunning 2-bedroom, 2 bathroom condo in a premier downtown building, steps from the lake, Spencer Smith Park, and vibrant shopping and dining. Featuring dynamic views of the lake, escarpment, and city, this open-concept home boasts a bright and welcoming. Enjoy rich hardwood flooring, elegant crown moulding, and large windows that flood the space with natural light. The gourmet kitchen, featuring custom cabinetry, stainless steel appliances, an oversized island, and a designated dining area, is perfect for both everyday use and entertaining. Relax by the fireplace or step out onto the private terrace to take in the gorgeous scenery. Condo amenities include a rooftop patio and pool, concierge service, a party room, a gym with a golf simulator, and a steam room. Includes one underground parking spot and one locker. Perfectly situated near downtown restaurants, shops, and waterfront trails, this home offers the best of downtown living in an unbeatable location! (id:52581)
577 Highpoint Avenue
Waterloo, Ontario
Welcome to 577 Highpoint Avenue! Perched at the peak of convenience, comfort, and versatility, this exceptional raised bungalow delivers the high point of homeownership. This home offers a seamless blend of smart design, spacious living, and endless potential. Perfectly located just minutes from the University of Waterloo, the natural beauty of Laurel Creek Conservation Area as well as public transportation and shopping. Step inside to the thoughtfully designed entryway that provides direct access to the deep single-car garage, expansive backyard, and both levels of the home. Up a few steps, the main floor unfolds into a bright, open-concept living and dining area. The large eat-in kitchen is a true centrepiece, featuring newer stainless steel appliances, freshly painted cabinetry, and ample counter space. Down the hall, you’ll find three well-sized bedrooms and a full four-piece bathroom. But the true standout is the fully finished lower level. This space redefines what a basement can be. An oversized recreation room with a built-in bar and a rough-in for a wood-burning stove creates the perfect hangout or hosting spot. The laundry room is equipped with a washer, brand-new dryer (2024), and a high-end water softener (2024) for added comfort and efficiency. Thanks to a separate entrance, large windows, and a full secondary kitchen, this lower level feels nothing like a traditional basement. With two additional bedrooms and a three-piece bathroom, it’s an ideal setup for an in-law suite, income-generating rental, a private space for older children/students, or even a home-based business. Other features of this property include parking for three vehicles (garage and 2 in driveway), a private backyard with a shed and 200 amp service in the home. 577 Highpoint Ave offers unmatched versatility, exceptional location, and the comfort of bungalow living — all wrapped into one property. Make this incredible home yours before someone else does! (id:52581)
317 Simpson Avenue
Welland (Lincoln/crowland), Ontario
This cozy 2-bedroom, 1-bath bungalow is a fantastic opportunity for first-time buyers, downsizers, or investors looking to add value. The home features a bright and spacious open-concept kitchen and living room perfect for modern living and entertaining. You'll appreciate the convenience of main floor laundry and two generously sized bedrooms. Outside, enjoy an expansive concrete driveway and fully fenced yard that's ideal for pets, kids, or gardening, complete with a good-sized deck for outdoor relaxing or summer BBQS. Additional storage is available in the backyard sheds.This property is full of potentialbook your showing today! (id:52581)
803148 Puddicombe Lane
Chatsworth, Ontario
Welcome to a place where every season brings something new to enjoy. Nestled on two gently rolling acres with views of the Spey River and the historic Chatsworth Bridge, this charming white farmhouse feels like a scene from a country postcard—yet it's been thoughtfully updated for modern living. Summer days are spent splashing in the 24-ft pool (2021), exploring your own private wooded area, or towing the kids around on a tractor just for fun. Evenings are made for gathering with friends around a crackling fire, watching fireflies rise as the stars come out. When winter arrives, adventure is just steps away with direct access to the Bruce Rail Trail—perfect for snowmobiling or four-wheeling as part of the OFSC and OFATV trail systems. Inside, the home blends timeless character with modern updates. The heart of the home is a renovated kitchen with an authentic Elmira stove—ideal for both cooking and conversation. A wood-burning fireplace adds warmth and charm to the living room, creating a cozy, welcoming space. The main floor also features a stylishly updated 3-piece bathroom (2021) and a newly added laundry room for everyday convenience. Upstairs, the spacious primary bedroom includes a walk-in closet, ensuite, and a new skylight (2024) for natural light and peaceful mornings. Two additional bedrooms provide comfortable accommodations for family or guests. A true highlight is the bonus room, finished in 2024. With vaulted ceilings, cozy wood-clad walls, and an abundance of natural light from multiple windows, it’s currently used as a seasonal fourth bedroom—but with space for up to five beds, this home also offers strong potential as an Airbnb, ideal for cottage goers, trail riders, and outdoor enthusiasts alike. Bonus room could also function as a home office, playroom, gym, or an art studio! Just 20 minutes from Georgian Bay’s beaches and amenities, this is more than a home—it’s a lifestyle where comfort, charm, and country living come together. (id:52581)
143 Arthur Street N
Timmins (Tctdar Outside), Ontario
Welcome to Gogama. Unorganized township in Northern Ontario. Great opportunity to live in an affordable community in a renovated 3 bedroom, 1 washroom home. Detached double garage with wood stove plus 2 spacious storage sheds. Fully renovated main floor featuring open concept kitchen plus a sunroom. Lower level comes complete with family room, laundry and utility room. 10 parking spots (8 on driveway and 2 in garage). Oversized double lot. Walking distance to Minisinakwa Lake and short drive to Cote Gold Mine. (id:52581)
131 - 50 Galt Road
Stratford, Ontario
Desirable bungaloft condo available in sought after West Village! This 2 bedroom & 2 bathroom home is "Move In Ready". The "Open Concept" main level features include an eat in kitchen & formal dining area. Relax in the living room with gas fireplace, vaulted ceiling & access to the private rear deck. The main floor bedroom with "His & Hers" closets leads to a 3pc bath with convenient laundry. The upper level offers a cozy loft with vaulted ceiling & skylight plus a spacious bedroom with 4pc bath. Potential added living space is available in the unblemished basement. All appliances plus the washer/dryer are included! Call your REALTOR today for more details & arrange your private viewing! (id:52581)
192 Taylor Street
Stratford, Ontario
Attention young families that would like to be located within a 2 minute walk to the public school, park and splash pad or a hobby person looking for a detached shop or garage with upper loft, great for parking your dream car or use as a workshop or for your woman or man cave, and plenty of parking with a triple car cement driveway. This 1 3/4 storey home features so much for your growing family, this home offers a spacious eat in kitchen with a gas fireplace and sliders to a deck and fully fenced rear yard, and a good size living room. The upper level offers 4 bedrooms and a 3 pc bath, have all your children sleeping on the same level. Whether you are a first time home buyer or a family looking for a bigger house, let this be your new home today. (id:52581)
9485 Maas Park Drive
Wellington North, Ontario
COUNTRY SIDE SPLT HOME, LARGE FOYER ENTRANCE TO MAIN AREA AND REAR YARD, SPACIOUS EAT IN KITCHEN, CABINETS, FORMAL DINING, ROOMY LIVING ROOM OPEN TO LOWER FOYER,, 3+1 BEDROOMS, 4PC BATH ON MAIN WITH DOOR TO MASTER, 2PC BATH IN FOYER, REC ROOM WITH CERTIFIED WOOD STOVE , LARGE LAUNDRY AND UTILITY ROOM, FOYER DOOR TO REAR DECK15X20 AND PATIO 10X10, ATTACHED 2 CAR GARAGE, WITH WORK AREA, , WELL KEPT COUNTRY HOME , GREAT LOCATION , NICE YARD, , PAVED ROAD, DONT MISS THIS ONE (id:52581)





